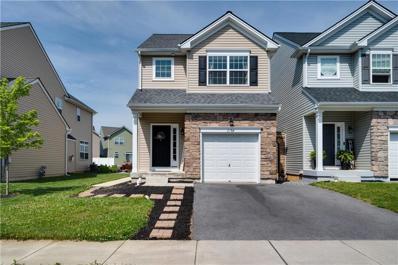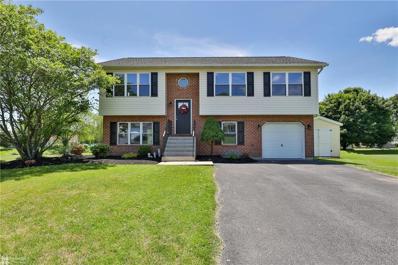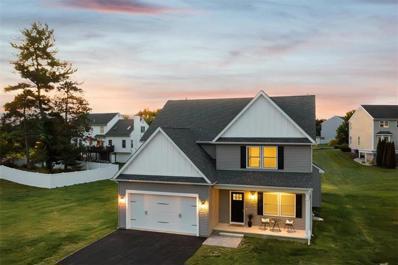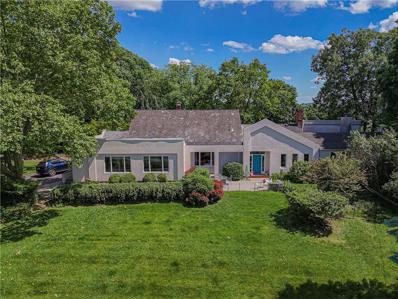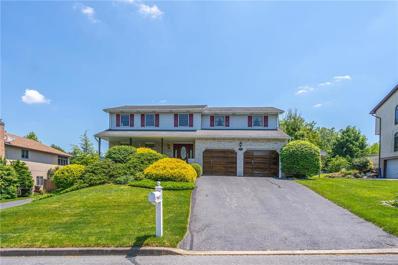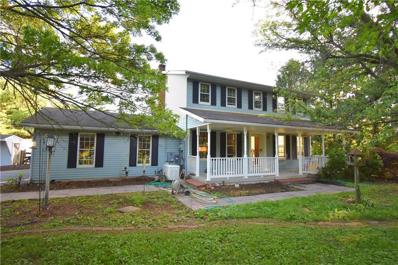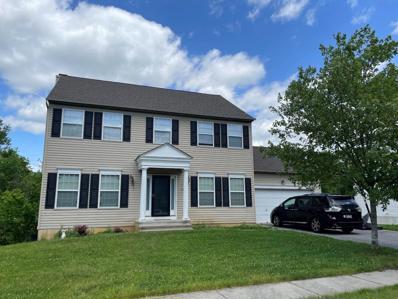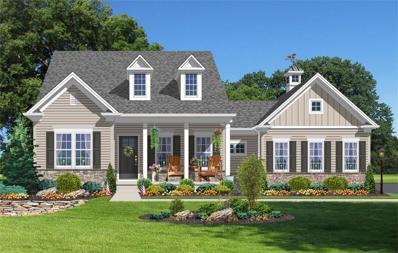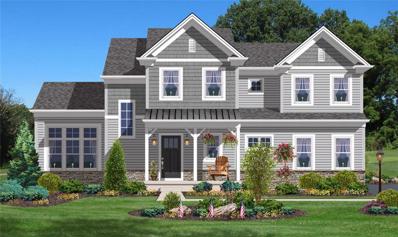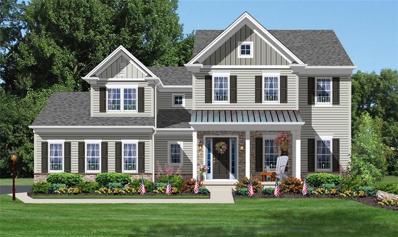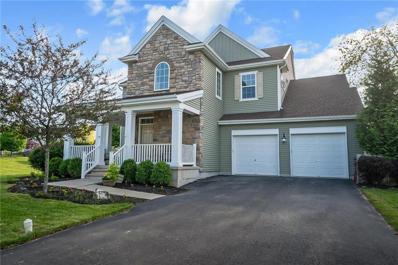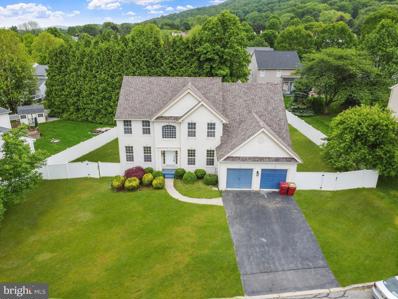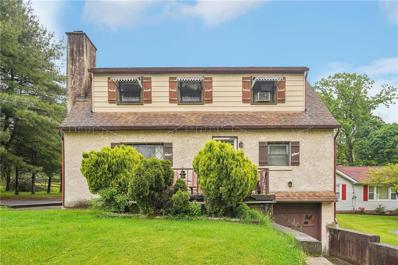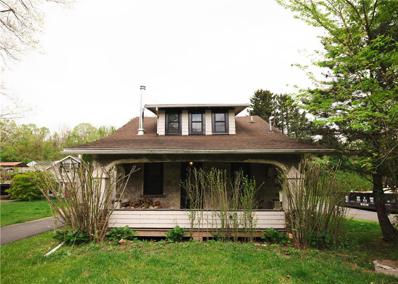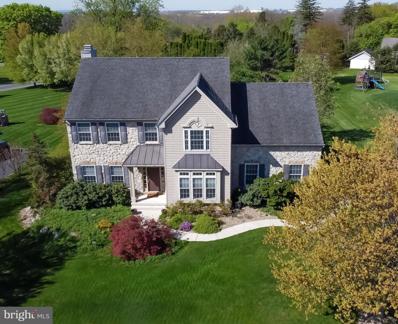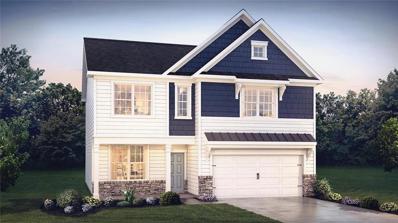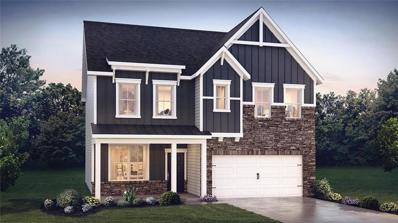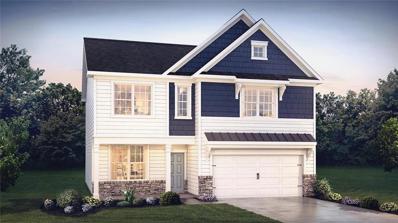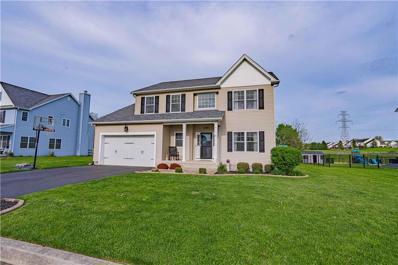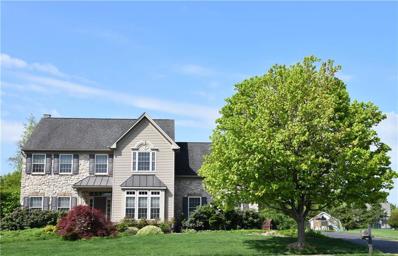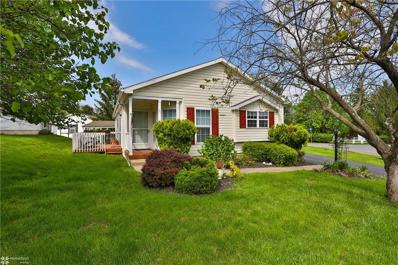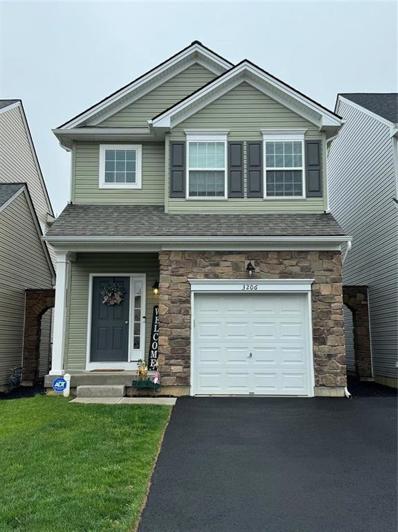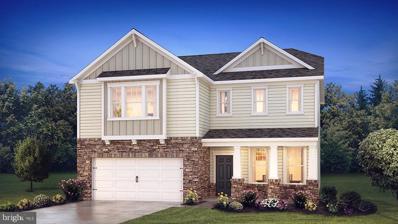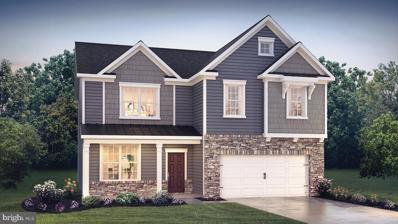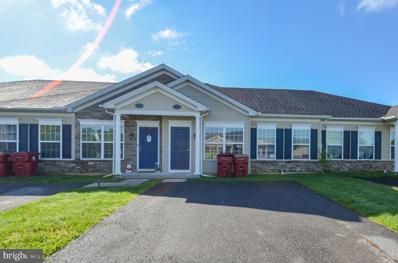Easton PA Homes for Sale
Open House:
Saturday, 6/8 1:00-3:00PM
- Type:
- Single Family
- Sq.Ft.:
- 2,135
- Status:
- NEW LISTING
- Beds:
- 3
- Lot size:
- 0.1 Acres
- Year built:
- 2020
- Baths:
- 3.00
- MLS#:
- 738951
- Subdivision:
- Towne Centre At Sullivan Trail I
ADDITIONAL INFORMATION
Stunning 2020 Construction Detached End Unit Townhome! Welcome to this exceptional detached end unit townhome, completed in 2020 and featuring a wealth of high-end finishes and thoughtful design elements. This home has a single-family feel offering 3 bedrooms, 2.5 bathrooms, **Key Features: ** - **Open Floor Concept: ** The main living area boasts an expansive open floor plan, perfect for modern living and entertaining. - **Quartz Counters: ** The kitchen is a chef's dream with sleek quartz countertops, providing ample space for meal preparation and casual dining. - **Brushed Nickel Fixtures: ** Elegant brushed nickel fixtures are featured throughout the home, adding a touch of sophistication and style. - **Finished Basement: ** The recently finished basement offers additional living space, complete with a storage closet for all your organizational needs. - **Spacious Garage: ** The generous garage space is versatile, ideal for parking your car or setting up a home gym. - **Fenced-In Backyard: ** Enjoy the privacy and security of a fenced-in backyard, perfect for outdoor activities and relaxation. - **Large Windows: ** Abundant large windows flood the first floor with natural sunlight, creating a bright and welcoming atmosphere. This townhome combines contemporary style with practical features, making it the perfect place to call home. Don't miss the opportunity to own this beautifully designed and meticulously maintained property.
- Type:
- Single Family
- Sq.Ft.:
- 2,068
- Status:
- NEW LISTING
- Beds:
- 4
- Lot size:
- 0.49 Acres
- Year built:
- 2001
- Baths:
- 3.00
- MLS#:
- 738954
- Subdivision:
- Not In Development
ADDITIONAL INFORMATION
Attractively renovated 3-4 bedroom home on approx 1/2 acre lot, ready for immediate occupancy, in a lovely community located in Nazareth School District. Sleek newly remodeled kitchen features a gorgeous and useful peninsula style island, and is crowned with upgraded granite countertops. Every inch of flooring, all lighting, kitchen appliances and fixtures throughout tastefully selected to provide a modern environment for your new home! Economical to maintain with gas heating, central a/c and a NEW ROOF, low taxes and public utilities. Sunny deck off kitchen, small patio on lower level, this home has it all and is ready to move in.
- Type:
- Single Family
- Sq.Ft.:
- 2,661
- Status:
- NEW LISTING
- Beds:
- 4
- Lot size:
- 0.31 Acres
- Year built:
- 2024
- Baths:
- 3.00
- MLS#:
- 738822
- Subdivision:
- Patriot Village
ADDITIONAL INFORMATION
5.99% PROMOTIONAL MORTGAGE RATE OFFERED TO QUALIFIED BUYERS - Inquire for More Details Discover unparalleled craftsmanship in this custom-built colonial home by Boulder Construction, located in the beautiful Patriot Village. With over 30 years of expertise in luxury home construction, Boulder Homes has designed this exceptional property to meet the highest standards of discerning homebuyers. Situated on a cul-de-sac, this home boasts tree-lined streets, public water and sewer access, premium siding, and cultured stone accents on the front foundation. The American Craftsman Low-E windows with screens and grilles, along with an insulated front door system, add to the home's energy efficiency and aesthetic appeal. The meticulously designed front entry and exterior lighting package further enhance its charm. Inside, you'll be greeted by 9-foot ceilings, elegant crown molding with complimentary baseboards, and durable LVP flooring. The kitchen features stunning quartz countertops and stainless steel appliances, while the bathrooms are adorned with quartz-top vanities. These high-end finishes reflect Boulder Homes' commitment to quality and attention to detail. This home offers an unmatched blend of elegance and affordability. Don't miss the opportunity to experience luxury living in Patriot Village. Schedule your private tour today and see why this Boulder home stands out from the rest.
$895,000
403 Paxinosa Road Easton, PA 18040
- Type:
- Single Family
- Sq.Ft.:
- 4,328
- Status:
- NEW LISTING
- Beds:
- 4
- Lot size:
- 2.28 Acres
- Year built:
- 1950
- Baths:
- 3.00
- MLS#:
- 738775
- Subdivision:
- Not In Development
ADDITIONAL INFORMATION
A unique find! The harmony of a tastefully appointed home boasting of impressive architect designed additions and a stately 2.28 acre site offering privacy, nature, long distant views and an awesome swimming pool oasis. This well cared for 4 bedroom, 3 full bath home is highlighted by a expansive kitchen with custom built cabinetry, lg center island with breakfast bar and an eat-in area all naturally lit by lg windows and skylights. A beautiful Family room great for entertaining with a vaulted oak ceiling and skylight opens to a patio and features a lg 2-sided stone fireplace, a wet-bar and walls of large windows with views of surrounding nature. The 1st floor Master bedroom suite also opens to a patio and features a sitting area, 2 lg walk-in closets w/built-ins and luxurious bath. Other main rooms include spacious formal Dining room and Living room with fireplace, TV/Den room w/ fireplace & Office/Library. The exterior features multiple patios and stone wall terraces of lush landscaping w/lighting that leads to the swimming pool paradise complete with pool house and table areas. There is a built-in 3 car garage & basement space that offers the flexibility for a finished basement area or an enlarged garage for 5 cars.
- Type:
- Single Family
- Sq.Ft.:
- 2,553
- Status:
- NEW LISTING
- Beds:
- 4
- Lot size:
- 0.28 Acres
- Year built:
- 1987
- Baths:
- 3.00
- MLS#:
- 738702
- Subdivision:
- Sycamore Hills
ADDITIONAL INFORMATION
Nice opportunity to own this 4 BR, 3 Full Bath Oeini built colonial home located in Forks Twp. This beautifully maintained home is move in ready and awaiting its new owner. You'll love the private rear yard with an in-ground pool, perfect for those summer gatherings or to just relax poolside. The spacious interior features a great floor plan boasting a large family room w/ an attractive brick hearth fireplace, a spacious eat-in kitchen w/ stainless steel appliances, a 1st floor laundry & much more. This quality built home features gas heat, central air, abundant tile flooring, and 3+ car garage spaces as well as off street parking. Two sets of sliding glass doors lead you to the rear deck which overlooks the relaxing pool area. The 1st level also features a full bath w/ shower unit. The 2nd level includes a huge master bedroom suite w/ a master bath, a large walk-in closet, and three other nicely sized bedrooms & a family bath. The lower level offers a great space perfect for the car enthusiast, hobbyist, or craftsman. This area has an outdoor entry to the lower driveway and also features a large window allowing nice natural light to this space. The lower level could easily be finished into additional living space if desired. Pride of ownership is evident as the owners have meticulously maintained this home. Conveniently located close to shopping, restaurants, parks and more. Easy access to major roadways and just minutes to NJ. Don't miss this one! Come see today.
- Type:
- Single Family
- Sq.Ft.:
- 2,368
- Status:
- NEW LISTING
- Beds:
- 3
- Lot size:
- 1.52 Acres
- Year built:
- 1978
- Baths:
- 3.00
- MLS#:
- 738738
- Subdivision:
- Not In Development
ADDITIONAL INFORMATION
2400 sq ft Colonial on a spacious 1.52 acre lot, this residential home is located among rolling countryside, equestrian farms, and picturesque farmland. This 3 BR, 2.5 bath farmhouse and colonial style is ready for your finishing touches. Enter through a spacious front porch into the entry foyer, flanked by living room and dining room. 15x30 great room addition off the back of the house is central hub for entertainment. 4 sets of patio doors open to this 15x30 covered deck and backyard. Solar panels included. Easy to show. Public Open house Sun (6/2) 1-3pm.
$419,000
1185 Meco Road Forks Twp, PA 18040
- Type:
- Single Family
- Sq.Ft.:
- 2,188
- Status:
- NEW LISTING
- Beds:
- 4
- Lot size:
- 0.28 Acres
- Year built:
- 2010
- Baths:
- 3.00
- MLS#:
- 738312
- Subdivision:
- Knollwood Farm
ADDITIONAL INFORMATION
Two story Colonial located in Knollwood Estates, Forks Township. Four bedrooms 2.5 baths needs total rehab. Lot backs up to green space with retention wall, spacious family room with natural gas fireplace. Eat in kitchen, dining room, living room and powder room rounds out the first floor. Second floor offers master bedroom with tray ceiling, dual closets, master bath, 3 additional spacious bedrooms, main bath and 2nd floor laundry. Lower level features an unfinished walk out basement plumbed for a 1/2 bath waiting for your ideas. Two car garage. This home is waiting for a renovation makeover!! Selling home "AS IS"
- Type:
- Single Family
- Sq.Ft.:
- 2,104
- Status:
- Active
- Beds:
- 3
- Lot size:
- 0.35 Acres
- Baths:
- 2.00
- MLS#:
- 738530
- Subdivision:
- The Estates At Steeplechase North
ADDITIONAL INFORMATION
Superior Design & Craftsmanship never go out of style, because at Nic Zawarski and Sons®, we believe youâre worth it! Big & Spacious Homesites that offer privacy and remarkable views! Nic Zawarski and Sons® is pleased to announce as part of their portfolio of homes at The Estates at Steeplechase North - The Stars and Stripes design. Incredible Top of the Hill Views!! This incredible home, built for today's lifestyle, blends the "Art of Modern Living" with sophisticated features, upgrades anyone would want and some of the best views in all of Northampton County. This Farmhouse plan features a kitchen with a dining area and a family room with 12' high ceiling. A private getaway located on the first floor features an Owner's Suite with a coffered ceiling and recessed lighting and a cozy gas fireplace. A tasting room or study, a powder room and a laundry area complete the first floor. Two additional bedrooms with large closets and a full bathroom complete the second floor. Partial Walk-Out & Daylight basement, a 3-car garage and a 12x16 Trex Deck. This is truly a home you will want to create memories in. QUICK DELIVERY!!
- Type:
- Single Family
- Sq.Ft.:
- 1,602
- Status:
- Active
- Beds:
- 3
- Lot size:
- 0.37 Acres
- Baths:
- 3.00
- MLS#:
- 738529
- Subdivision:
- The Estates At Steeplechase North
ADDITIONAL INFORMATION
Superior Design & Craftsmanship never go out of style, because at Nic Zawarski and Sons®, we believe youâre worth it! This home was built to take advantage of the spectacular views! Nic Zawarski and Sons® is pleased to announce as part of our portfolio of homes at The Estates at Steeplechase North - The Armstrong Design. This incredible home built for today's lifestyle, blends the "Art of Modern Living" with sophisticated features, upgrades anyone would want and some of the best views in all of Northampton County. This craftsman style house plan features a kitchen with a breakfast area that opens into the family room. An optional 11' high coffered ceiling for the family room adds elegance and style to this living space. A powder room, laundry area, and a 2-car garage complete the first floor. An owner's suite with a private bathroom and walk-in closet, along with two additional bedrooms sharing a full bathroom are located on the second floor. Big & Spacious Homesites that offer privacy and remarkable views!
- Type:
- Single Family
- Sq.Ft.:
- 2,230
- Status:
- Active
- Beds:
- 4
- Lot size:
- 0.38 Acres
- Baths:
- 3.00
- MLS#:
- 738534
- Subdivision:
- The Estates At Steeplechase North
ADDITIONAL INFORMATION
QUICK DELIVERY SPECIAL!!! AVAILABLE FOR IMMEDIATE OCCUPANCY!!! Superior Design & Craftsmanship never go out of style, because at Nic Zawarski and Sons®, we believe youâre worth it! The Views are Incredible--- You may NEVER want to leave! Nic Zawarski and Sons® is pleased to announce as part of our portfolio of homes at The Estates at Steeplechase North - The Lady Liberty 2 Design. This incredible home, built for today's lifestyle, blends the "Art of Modern Living" with sophisticated features, upgrades anyone would want and some of the best views in all of Northampton County. This Pennsylvania Farmhouse style home plan features a kitchen with a dining area and a spacious laundry area adjacent to an oversized two-car garage. The second floor includes an Owner's Suite and bathroom with a walk-in shower. Three bedrooms sharing a full bathroom complete this beautiful home. Big & Spacious Homesites that offer privacy and remarkable views!
Open House:
Saturday, 6/8 1:00-3:00PM
- Type:
- Single Family
- Sq.Ft.:
- 2,652
- Status:
- Active
- Beds:
- 4
- Lot size:
- 0.32 Acres
- Year built:
- 2016
- Baths:
- 3.00
- MLS#:
- 738333
- Subdivision:
- Riverview Estates
ADDITIONAL INFORMATION
Wonderful opportunity to own this 4 bedroom, 2.5 bath, 2,600+ SF home in desirable Riverview Estates. A covered front porch welcomes you into the home. The heart of the home is the kitchen with granite countertops, island, and stainless appliances, which is open to family room with built ins and wood burning fireplace. A dining room, living room (currently used as an office), and half bath complete this level. Upstairs you will find the owner's suite with tiled bath, soaking tub, and separate shower. Three additional bedrooms, full bath, and convenient second floor laundry complete this level. A fenced in yard is waiting for your finishing touches. Need more space? The basement is ready to be finished with two egress windows, tall ceilings, and plumbed for a full bath. Conveniently located just minutes from New Jersey, the Riverview Golf Course, shopping, commuter routes, and hospitals, this wonderful house is a must see.
- Type:
- Single Family
- Sq.Ft.:
- 3,213
- Status:
- Active
- Beds:
- 5
- Lot size:
- 0.28 Acres
- Year built:
- 1999
- Baths:
- 4.00
- MLS#:
- PANH2005466
- Subdivision:
- None Avaible
ADDITIONAL INFORMATION
WOWâ¦. This one you have been waiting for!! Welcome to 1885 Hoops Lane in Forks Township offering a beautiful colonial home. This home features 5 bedrooms & 3.5 bathrooms. The main level features a lovely living room, spacious dining room, large kitchen with breakfast room, family room with high ceilings, first floor primary suite, half bathroom & laundry room. The second level features four additional generously sized bedrooms & two full bathrooms. The lower level offers a large fully finished basement & storage room. The exterior of the home is wonderful with a large fenced in backyard, 2-car garage with inside access, above ground pool, nicely sized deck & beautiful curb appeal. You will love the perfect neighborhood setting. 1885 Hoops Lane has so much to offer & will not last! Call to schedule a private showing today!
$355,000
2056 Arndt Road Forks Twp, PA 18040
- Type:
- Single Family
- Sq.Ft.:
- 1,547
- Status:
- Active
- Beds:
- 3
- Lot size:
- 0.37 Acres
- Year built:
- 1950
- Baths:
- 2.00
- MLS#:
- 738065
- Subdivision:
- Not In Development
ADDITIONAL INFORMATION
Investor alert! 2-unit Cape Cod in desirable Forks Township. The first floor comprises one bedroom, an office, an eat-in kitchen, a living room, and a full bath, with access to the unfinished basement with laundry. On the second floor, there are 2 bedrooms, another eat-in kitchen, a living room, and a full bath. Situated on a really nice and spacious third of an acre lot, the property features a shed, garage, and two separate driveways. Each unit has its own water heater and electric and uses well water and public sewer. Currently, there are reliable tenants on a month-to-month lease. A staircase installation would be needed for conversion to a single-family home.
- Type:
- Single Family
- Sq.Ft.:
- 2,676
- Status:
- Active
- Beds:
- 3
- Lot size:
- 1.28 Acres
- Year built:
- 1950
- Baths:
- 3.00
- MLS#:
- 737775
- Subdivision:
- Not In Development
ADDITIONAL INFORMATION
Unique residential and investment property just 6 miles from downtown Easton. Renovated main home with high end finishes offering 2 bedrooms, living room and eat in kitchen on the first level. Master bedroom features an en suite with sunken heated tub. High velocity central AC throughout the home. The living room features a wood stove. Relax outback on the new patio that connects to the large detached garage. Upstairs you'll find an in law suite/apartment with separate entrance. All new eat in kitchen, a spacious living room, laundry area, full bath and 1 bedroom. Would make a great short term rental, or live on one level and rent out the other for additional income. Outside you'll find what was at one point a restaurant and several small cottages. Restaurant and cottages need work-bring your tool belt and ideas! Across the street and included in the sale is a separate lot with 277 feet of river frontage with access for boats/kayaking etc. Parcel ID J10NW1 5 10 0117. Property is being sold As Is.
- Type:
- Single Family
- Sq.Ft.:
- 2,760
- Status:
- Active
- Beds:
- 4
- Lot size:
- 0.51 Acres
- Year built:
- 2005
- Baths:
- 4.00
- MLS#:
- PANH2005670
- Subdivision:
- Estates Steeplech/N
ADDITIONAL INFORMATION
This stunning colonial residence built in 2005, is nestled in the esteemed Estates at Steeple Chase North and offers a luxurious living experience with four bedrooms. The gourmet kitchen is a culinary haven, featuring an expansive island, built-in desk, and LG Stainless Steel appliances, all adorned with sleek Corian countertops. Entertaining is effortless in the family room, accentuated by a remote-controlled gas fireplace with a marble hearth and surround. Refined spaces for gatherings are provided by the formal dining room and living room, both elevated with crown molding. Hardwood floors grace the foyer, hallway, kitchen, and breakfast areas, while oak tread stairs add a touch of sophistication. The master bedroom retreat boasts a spacious walk-in closet, a corner jetted tub, and ceramic tile accents. Practicality meets convenience with a first-floor laundry/mudroom featuring a folding shelve, storage, and an outside entrance. The basement, with rough plumbing for an additional full bath, seven feet plus poured concrete walls and floors. Bilco doors provide easy access, while the oversized garage offers ample storage. Outside, a picturesque paver patio overlooks the expansive yard, ideal for dining and relaxation. Situated on a superb lot within Steeplechase North, this colonial offers a level and usable yard for outdoor enjoyment. Conveniently located minutes away from shopping, Forks Recreation Center, Lafayette College, and major highways, this residence boasts natural gas heating and public water/sewer. It epitomizes luxurious living in a vibrant community. Embrace the timeless charm of a traditional Colonial home with a thoughtfully designed open floor plan. Experience the airy ambiance of spacious interiors flooded with natural light, seamlessly connecting indoor and outdoor living spaces. Unobstructed views from windows and glass doors further enhance the sense of openness and connectivity. The two-car oversized garage features an additional 8-foot by 8-foot storage area and plenty of shelving capacity for organized storage. Natural light floods the area through two double-hung windows, creating a bright atmosphere. A side entrance provides direct access to the laundry room for added convenience. The roof boasts GAF Timberline® High Definition® Shingles for durability and a full ridge vent and soffit venting system for optimal ventilation. The exterior features charming accents like Decorative paneled shutters and mature landscaping, enhancing curb appeal. The meticulously maintained lot spans just over half an acre of flat, level land, providing a serene and picturesque setting. Additionally, the basement offers ample potential for customization, with 1100 square feet of dry, unfinished space available for future expansion and added living space Enjoy the convenience of easy-to-care-for exteriors, energy-efficient features, and thoughtful interior design elements, making this colonial a perfect blend of elegance and functionality for modern family living. Forks Township, situated in Northampton County, Pennsylvania, United States, is a vibrant community with a population of 14,721 as per the 2010 census. Positioned within the dynamic Lehigh Valley metropolitan area, adding to the region's rich diversity and cultural fabric. Notably, Forks Township is home to the global headquarters of Crayola, a renowned arts supply company founded in 1885 and recognized as the leading manufacturer of crayons worldwide. Geographically, Forks Township is strategically located 20.8 miles (33.5 km) northeast of Allentown, 80.5 miles (129.6 km) north of Philadelphia, and 74.6 miles (120.1 km) west of New York City, providing easy access to major urban centers and cultural hubs. Conveniently situated just off RT 33, Forks Township enjoys easy access to major transportation routes. Pennsylvania Route 611 is the sole numbered highway traversing the township, running from north to south along the picturesque Delaware River.
Open House:
Monday, 6/3 1:00-3:00PM
- Type:
- Single Family
- Sq.Ft.:
- 2,527
- Status:
- Active
- Beds:
- 4
- Lot size:
- 0.15 Acres
- Year built:
- 2024
- Baths:
- 3.00
- MLS#:
- 737674
- Subdivision:
- Lafayette Hills
ADDITIONAL INFORMATION
The Penny by D.R. Horton is a new construction, two-story home plan featuring 2,148 SF of open living space with 4 bedrooms, 2.5 bathrooms and a 2-car garage. The main level features a chef-inspired kitchen with an oversized quartz island and walk-in pantry, as well as a flex room thatâs ideal for a formal dining room or home office, you decide how itâs used! The kitchen opens onto a spacious living room, perfect for the entertainer. The ownerâs suite on the second level offers a luxurious ownerâs bath with a separate shower, private bathroom, and large walk-in closet. There are also 3 additional bedrooms, a full bathroom, a walk-in laundry room on the second level. The finished basement is great for additional storage or more space to entertain friends and family! LAFAYETTE HILLS is the perfect match for commuters looking to own a New Construction Luxury Single-Family Home in the Lehigh Valley! Located off major roadways like I-33, I-22 and I-78 and just minutes from the New Jersey border! Close proximity to major shopping malls, popular employers, nearby schools and Universities such as Lafayette College! Advertised pricing and any current incentives may be with the use of preferred lender. See sales representative for details about closing cost incentives.
Open House:
Monday, 6/3 1:00-3:00PM
- Type:
- Single Family
- Sq.Ft.:
- 2,527
- Status:
- Active
- Beds:
- 4
- Lot size:
- 0.15 Acres
- Year built:
- 2024
- Baths:
- 3.00
- MLS#:
- 737672
- Subdivision:
- Lafayette Hills
ADDITIONAL INFORMATION
The Penny by D.R. Horton is a new construction, two-story home plan featuring 2,148 SF of open living space with 4 bedrooms, 2.5 bathrooms and a 2-car garage. The main level features a chef-inspired kitchen with an oversized quartz island and walk-in pantry, as well as a flex room thatâs ideal for a formal dining room or home office, you decide how itâs used! The kitchen opens onto a spacious living room, perfect for the entertainer. The ownerâs suite on the second level offers a luxurious ownerâs bath with a separate shower, private bathroom, and large walk-in closet. There are also 3 additional bedrooms, a full bathroom, a walk-in laundry room on the second level. The finished basement is great for additional storage or more space to entertain friends and family! LAFAYETTE HILLS is the perfect match for commuters looking to own a New Construction Luxury Single-Family Home in the Lehigh Valley! Located off major roadways like I-33, I-22 and I-78 and just minutes from the New Jersey border! Close proximity to major shopping malls, popular employers, nearby schools and Universities such as Lafayette College! Advertised pricing and any current incentives may be with the use of preferred lender. See sales representative for details about closing cost incentives.
Open House:
Monday, 6/3 1:00-3:00PM
- Type:
- Single Family
- Sq.Ft.:
- 2,527
- Status:
- Active
- Beds:
- 4
- Lot size:
- 0.15 Acres
- Year built:
- 2024
- Baths:
- 3.00
- MLS#:
- 737671
- Subdivision:
- Lafayette Hills
ADDITIONAL INFORMATION
The Penny by D.R. Horton is a new construction, two-story home plan featuring 2,148 SF of open living space with 4 bedrooms, 2.5 bathrooms and a 2-car garage. The main level features a chef-inspired kitchen with an oversized quartz island and walk-in pantry, as well as a flex room thatâs ideal for a formal dining room or home office, you decide how itâs used! The kitchen opens onto a spacious living room, perfect for the entertainer. The ownerâs suite on the second level offers a luxurious ownerâs bath with a separate shower, private bathroom, and large walk-in closet. There are also 3 additional bedrooms, a full bathroom, a walk-in laundry room on the second level. The finished basement is great for additional storage or more space to entertain friends and family! LAFAYETTE HILLS is the perfect match for commuters looking to own a New Construction Luxury Single-Family Home in the Lehigh Valley! Located off major roadways like I-33, I-22 and I-78 and just minutes from the New Jersey border! Close proximity to major shopping malls, popular employers, nearby schools and Universities such as Lafayette College! Advertised pricing and any current incentives may be with the use of preferred lender. See sales representative for details about closing cost incentives.
- Type:
- Single Family
- Sq.Ft.:
- 2,562
- Status:
- Active
- Beds:
- 4
- Lot size:
- 0.37 Acres
- Year built:
- 2018
- Baths:
- 3.00
- MLS#:
- 737417
- Subdivision:
- Patriot Village
ADDITIONAL INFORMATION
PATRIOT VILLAGE BEAUTY. This charming cul-de-sac neighborhood of 21 homes, offers a tranquil setting in the heart of Forks Township, boasting a location that combines convenience with natural beauty. The spacious and inviting interior with an open floor plan are ideal for modern living and entertaining. Step inside to discover gleaming hardwood floors that add warmth and character to each room. The custom-designed white kitchen and bathrooms offer a fresh and timeless aesthetic. Enjoy the comforts of home with 4 bedrooms and 2.5 bathrooms and a 2-car garage for convenient parking and storage. The fully excavated basement offers additional potential for recreation or storage, allowing you to customize the space to suit your lifestyle. For added convenience, a laundry room is located on the first floor, offering ease and efficiency in daily chores. One of the standout features is the picturesque backyard setting. Imagine stepping out onto a new composite deck and flat backyard that backs up to a serene treeline and Meco Fields, where you can enjoy views of the baseball field and paved walking trails. This tranquil backdrop provides a perfect oasis for relaxation and outdoor activities. Contact us today to schedule a tour and experience firsthand the charm and appeal of this remarkable community.
- Type:
- Single Family
- Sq.Ft.:
- 2,760
- Status:
- Active
- Beds:
- 4
- Lot size:
- 0.51 Acres
- Year built:
- 2005
- Baths:
- 3.00
- MLS#:
- 737335
- Subdivision:
- The Estates At Steeplechase North
ADDITIONAL INFORMATION
Gorgeous colonial boasting four bedrooms located in the prestigious Estates at Steeple Chase North. Step into the gourmet kitchen, a culinary haven adorned with an expansive island, built-in desk, and generous breakfast bar area, all adorned with sleek Corian countertops. Entertain effortlessly in the family room, accentuated by a remote-controlled gas fireplace with a marble hearth and surround. A formal dining room and living room, both enhanced with crown molding, offer refined spaces for gatherings. Hardwood floors grace the foyer, hallway, kitchen, and breakfast areas, while oak tread stairs add a touch of sophistication. The master bedroom retreat beckons with a spacious walk-in closet, corner jetted tub, and ceramic tile accents. Practicality meets convenience with a first-floor laundry/mudroom featuring a folding table. The basement, boasting rough plumbing for an additional full bath, awaits your personal touch. Bilco doors provide easy access, while the oversized garage offers ample storage. Outside, discover a picturesque paver patio overlooking the expansive yard, perfect for dining and relaxation. This colonial sits on a superb lot within Steeplechase North, offering a level and usable yard for outdoor enjoyment. Conveniently located minutes away from shopping, Forks Recreation Center, Lafayette College, and major highways, this residence boasts natural gas heating and public water/sewer. Embrace the epitome of luxurious living in this vibrant community.
$190,000
38 Abbey Road Forks Twp, PA 18040
- Type:
- Single Family
- Sq.Ft.:
- 1,412
- Status:
- Active
- Beds:
- 2
- Year built:
- 2001
- Baths:
- 2.00
- MLS#:
- 737460
- Subdivision:
- Lockwood Congress
ADDITIONAL INFORMATION
Looking for comfortable one floor living amidst a picturesque setting in a great location? If you are, then 38 Abbey Rd is guaranteed to not only meet your expectations but is about to become your new home. This open concept ranch style home boasts a spacious living room, a well equipped kitchen with bright breakfast nook, dining area, generously sized ownerâs en-suite, 2nd bedroom and full bath plus large laundry/mud room. Added bonuses include newer appliance package, recently updated bath fixtures, 3 wall mounted tvâs, oversized garage and relaxing deck. See it today to ensure youâre the lucky one calling it home tomorrow.
- Type:
- Single Family
- Sq.Ft.:
- 2,135
- Status:
- Active
- Beds:
- 3
- Lot size:
- 0.07 Acres
- Year built:
- 2023
- Baths:
- 3.00
- MLS#:
- 737364
- Subdivision:
- Grocer's Alley
ADDITIONAL INFORMATION
Welcome to 3206 Huntington Lane! This year-old detached townhome is awaiting its new owners! This home has a single-family feel offering 3 bedrooms, 2.5 bathrooms, and a recently finished basement. As you enter through the hallway you will be greeted by an open concept kitchen, dining area, and family room with an amazing gas fireplace! Entering the 2nd level, you will find a decent sized master bedroom with walk a walk in closet and master bathroom. Two additional bedrooms and full bathroom complete the 2nd floor. Do you need more space for entertaining? Don't worry, the basement has been recently finished and offers additional space to entertain, work from home, or home gym! Basement was completed with permits and licensed contractors. A new deck/patio has been added to the back for your outdoor entertaining and cookouts! Don't hesitate to schedule your appointment today!
- Type:
- Single Family
- Sq.Ft.:
- 2,762
- Status:
- Active
- Beds:
- 4
- Lot size:
- 0.15 Acres
- Year built:
- 2024
- Baths:
- 3.00
- MLS#:
- PANH2005642
- Subdivision:
- See Remarks
ADDITIONAL INFORMATION
This Gilmore by D.R. Horton is a stunning new construction home plan featuring 2,351 square feet of living space, 4 bedrooms, 2.5 baths and a 2-car garage. The Gilmore is popular for a reason! Off the foyer is the flex room, use this space can be used as a dining room, home office or childrenâs play area! The kitchen featuring a large, modern island opens up to the dining area and great room, you will never have to miss a beat. Upstairs, the four bedrooms provide enough space for everyone, and the second-floor laundry room simplifies an everyday chore! For additional storage or space to entertain friends and family, use the finished basement that will make the Gilmore feel like home! LAFAYETTE HILLS is the perfect match for commuters looking to own a New Construction Luxury Single-Family Home starting in the mid $500,000s in the Lehigh Valley thanks to being located off major roadways like I-33, I-22 and I-78 and just minutes from the New Jersey border! Living at Lafayette Hills puts you & your family in an ideal location for everything, offering the perfect balance for those who want to escape the daily hustle and bustle, but desire close proximity to major shopping malls, popular employers, nearby schools and Universities such as Lafayette College!
- Type:
- Single Family
- Sq.Ft.:
- 3,111
- Status:
- Active
- Beds:
- 4
- Lot size:
- 0.15 Acres
- Year built:
- 2024
- Baths:
- 3.00
- MLS#:
- PANH2005640
- Subdivision:
- See Remarks
ADDITIONAL INFORMATION
The Henson by D.R. Horton is a new construction home plan featuring 2,600 square feet of open living space, 4 large bedrooms, 2.5 baths and a bonus upstairs living space added on the second floor. The Henson features a staircase situated away from foyer for convenience and privacy, as well as a wonderful study or flex room, you decide how its used! The kitchen is well appointed with beautiful cabinetry, a large pantry, stainless steel appliances and a built-in island with ample seating space. Enjoy the added convenience of this homeâs spacious laundry room located on the second floor. For additional storage, use the finished rec room will make the Henson feel like home! LAFAYETTE HILLS is the perfect match for commuters looking to own a New Construction Luxury Single-Family Home starting in the mid $500,000s or a Twin Home from the low $400,000s in the Lehigh Valley thanks to being located off major roadways like I-33, I-22 and I-78 and just minutes from the New Jersey border! Living at Lafayette Hills puts you & your family in an ideal location for everything, offering the perfect balance for those who want to escape the daily hustle and bustle, but desire close proximity to major shopping malls, popular employers, nearby schools and Universities such as Lafayette College!
$259,900
214 Huntington Lane Easton, PA 18040
- Type:
- Single Family
- Sq.Ft.:
- 1,054
- Status:
- Active
- Beds:
- 2
- Lot size:
- 0.11 Acres
- Year built:
- 2009
- Baths:
- 1.00
- MLS#:
- PANH2005636
- Subdivision:
- Town Centre
ADDITIONAL INFORMATION
2 bedroom, 1 bath ranch townhome in the quaint community, Towne Centre, of Forks Township! Home features include an open concept living room and dining area filled with natural light, a large galley style kitchen with sliders to the rear patio. Additionally, there area 2 large bedrooms, a full bathroom, and a convenient laundry area. Other amenities are energy-efficient gas heat, gas cooking, central air, off-street parking, outdoor storage, patio and prime commuting location! Close to all major highways, shopping, and health care facilities. Call today!

The data relating to real estate for sale on this web site comes in part from the Internet Data Exchange of the Greater Lehigh Valley REALTORS® Multiple Listing Service. Real Estate listings held by brokerage firms other than this broker's Realtors are marked with the IDX logo and detailed information about them includes the name of the listing brokers. The information being provided is for consumers personal, non-commercial use and may not be used for any purpose other than to identify prospective properties consumers may be interested in purchasing. Copyright 2024 Greater Lehigh Valley REALTORS® Multiple Listing Service. All Rights Reserved.
© BRIGHT, All Rights Reserved - The data relating to real estate for sale on this website appears in part through the BRIGHT Internet Data Exchange program, a voluntary cooperative exchange of property listing data between licensed real estate brokerage firms in which Xome Inc. participates, and is provided by BRIGHT through a licensing agreement. Some real estate firms do not participate in IDX and their listings do not appear on this website. Some properties listed with participating firms do not appear on this website at the request of the seller. The information provided by this website is for the personal, non-commercial use of consumers and may not be used for any purpose other than to identify prospective properties consumers may be interested in purchasing. Some properties which appear for sale on this website may no longer be available because they are under contract, have Closed or are no longer being offered for sale. Home sale information is not to be construed as an appraisal and may not be used as such for any purpose. BRIGHT MLS is a provider of home sale information and has compiled content from various sources. Some properties represented may not have actually sold due to reporting errors.
Easton Real Estate
The median home value in Easton, PA is $116,000. This is lower than the county median home value of $203,700. The national median home value is $219,700. The average price of homes sold in Easton, PA is $116,000. Approximately 38.89% of Easton homes are owned, compared to 46.7% rented, while 14.42% are vacant. Easton real estate listings include condos, townhomes, and single family homes for sale. Commercial properties are also available. If you see a property you’re interested in, contact a Easton real estate agent to arrange a tour today!
Easton, Pennsylvania 18040 has a population of 27,045. Easton 18040 is more family-centric than the surrounding county with 30.29% of the households containing married families with children. The county average for households married with children is 29.2%.
The median household income in Easton, Pennsylvania 18040 is $46,835. The median household income for the surrounding county is $65,390 compared to the national median of $57,652. The median age of people living in Easton 18040 is 34.2 years.
Easton Weather
The average high temperature in July is 83 degrees, with an average low temperature in January of 19.1 degrees. The average rainfall is approximately 48.4 inches per year, with 39.6 inches of snow per year.
