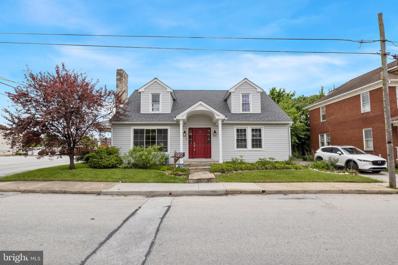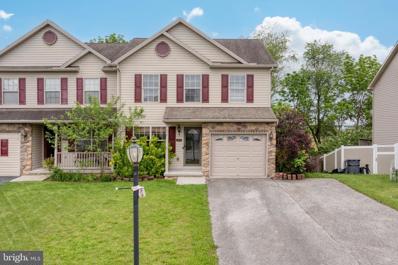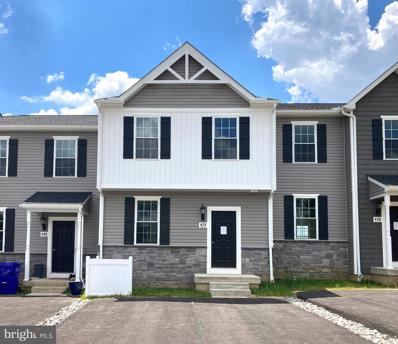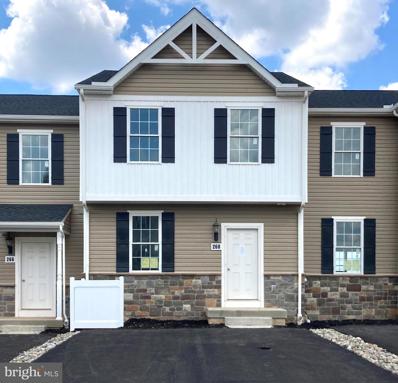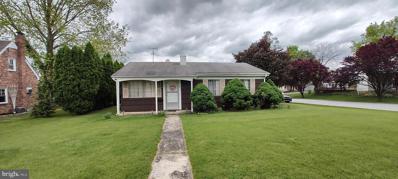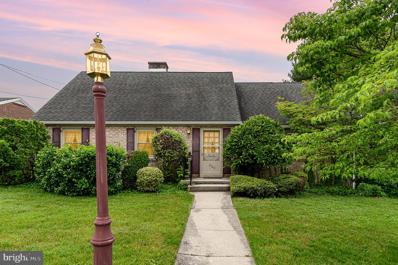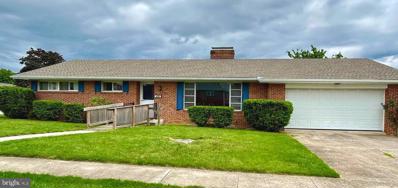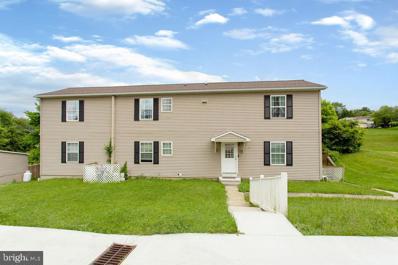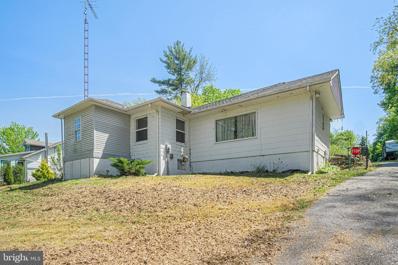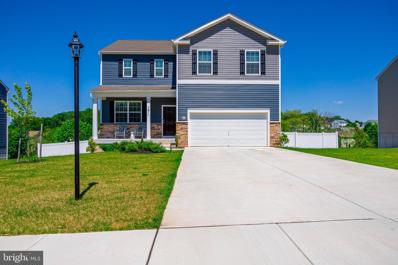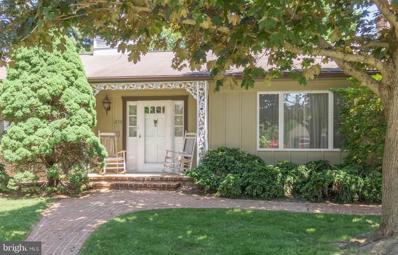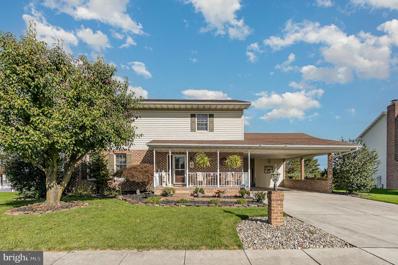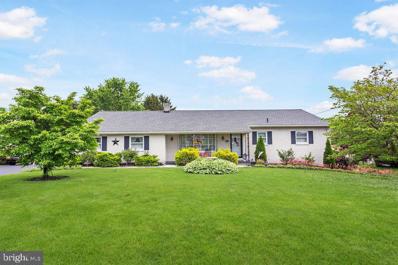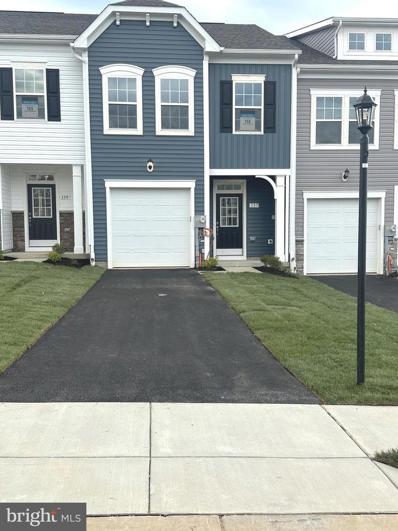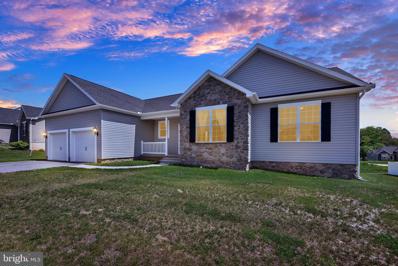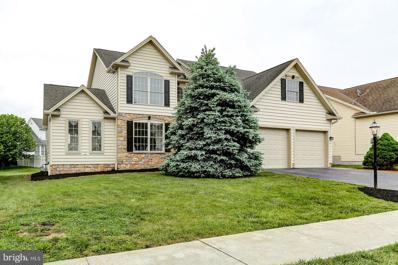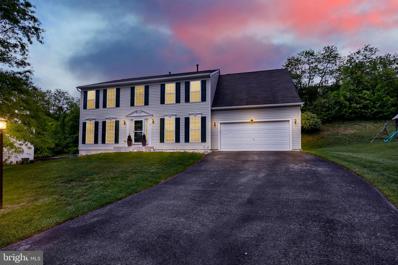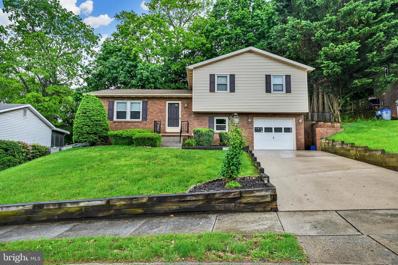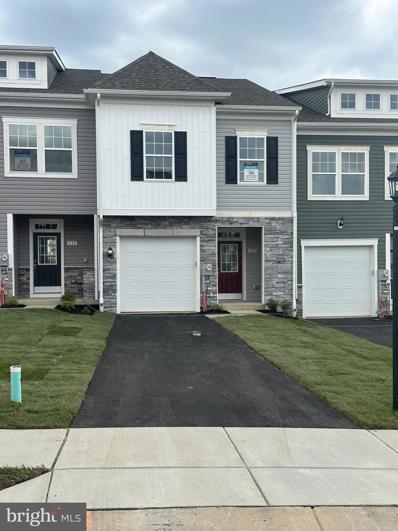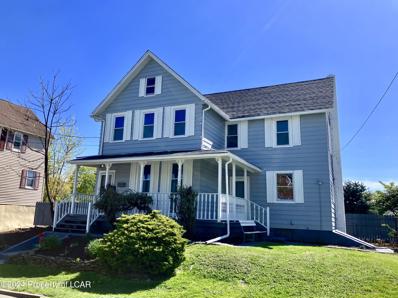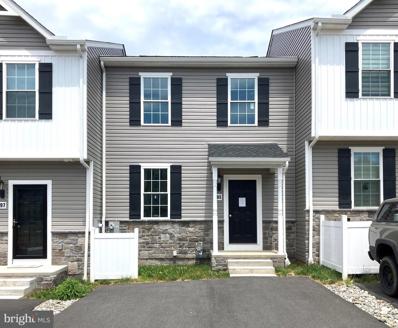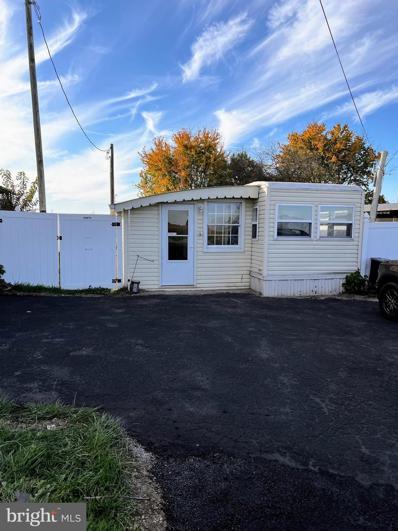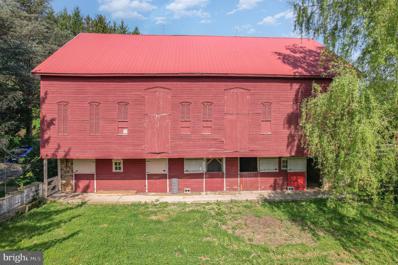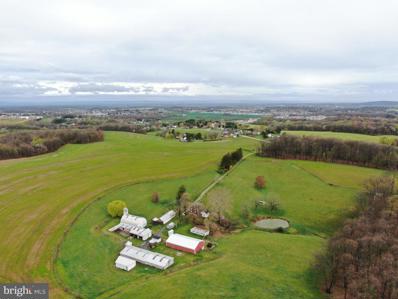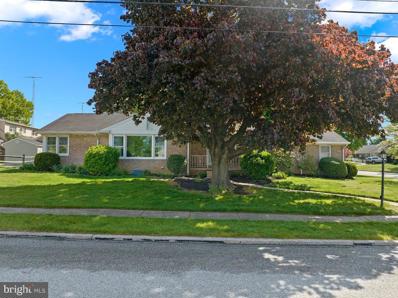Hanover PA Homes for Sale
$299,900
63 George Street Hanover, PA 17331
- Type:
- Single Family
- Sq.Ft.:
- 2,205
- Status:
- Active
- Beds:
- 4
- Lot size:
- 0.09 Acres
- Year built:
- 1941
- Baths:
- 2.00
- MLS#:
- PAYK2059590
- Subdivision:
- Hanover Boro
ADDITIONAL INFORMATION
Welcome to 63 George St, a home with adorable curb appeal fondly nestled in the heart of Hanover, PA. This charming detached home boasts 4 bedrooms and 2 full bathrooms, providing an ideal space for any buyers. As you step inside, you're greeted by the warmth of wood flooring that flows throughout the house. The inviting living room features a striking red accent wall, perfectly complemented by a cozy fireplace, creating a cozy haven for relaxation and hang outs. Adjacent to the living room, you'll find a spacious separate dining area adorned with large windows framed in wood, allowing natural light to fill the space. It's an ideal spot for enjoying home-cooked meals with loved ones. The kitchen is great just as it is with white cabinets providing ample storage space, stainless steel appliances, and a great large feel for moving about feeling without bumping into guests or others trying to get meals ready. For added convenience, the washing machine and dryer are conveniently located in the basement, keeping laundry tasks organized and out of sight. Outside, the property features a spacious backyard, perfect for gardening enthusiasts or simply unwinding amidst nature's beauty. A detached garage offers secure parking and/or additional storage space. Offering a blend of comfort, convenience, and charm - you wonât want to miss the opportunity to tour this one! Schedule your showing today.
$240,000
149 Maple Drive Hanover, PA 17331
- Type:
- Twin Home
- Sq.Ft.:
- 2,104
- Status:
- Active
- Beds:
- 3
- Lot size:
- 0.13 Acres
- Year built:
- 2007
- Baths:
- 3.00
- MLS#:
- PAAD2013182
- Subdivision:
- Oak Hills
ADDITIONAL INFORMATION
WOWâ¦. This is the one you have been waiting for!! Welcome to 149 Maple Drive offering a stunning move-in ready home. This beautiful twin features 3 bedrooms & 2.5 bathrooms. As you enter the home you will immediately fall in LOVE. The main level features a lovely living room, spacious dining room, large kitchen & half bathroom. The second level features three generously sized bedrooms & two full bathrooms. The primary suite is perfect with a large walk-in closet & full bathroom ensuite. The lower level is wonderful with a large full walk-out basement. The exterior of the home has everything you need with a one-car garage, driveway parking, nicely sized deck & very spacious backyard. Beautiful neighborhood setting. 149 Maple Drive has so much to offer & will not last! Call to schedule a private showing today!
- Type:
- Single Family
- Sq.Ft.:
- 1,320
- Status:
- Active
- Beds:
- 3
- Lot size:
- 0.06 Acres
- Year built:
- 2023
- Baths:
- 3.00
- MLS#:
- PAYK2061584
- Subdivision:
- Homestead Acres
ADDITIONAL INFORMATION
READY NOW!! BUILDER INCENTIVES $12,000 IN CLOSING HELP & FREE WASHER, DRYER & REFRIGERATOR!! Come check out our quick delivery homes located in beautiful Homestead Acres & just minutes from the Maryland line! Our Aberdeen is our open main floor plan which offers 9' ceilings, LVP flooring, powder room, 36" white cabinets with crown trim, kitchen island, granite countertops & stainless steel appliances. The home includes a 10'x10' composite deck. The upper floor offers 3 bedrooms, 2 baths & 2nd floor laundry. Owner's suite has a walk-in closet & double widows to let the morning sunshine in over looking the trees! There are many amenities for you & your family to do around Hanover such as going to beautiful Codorus State Park, Long Arm Reservoir & Boat Launch, South Hanover YMCA & if you are a golfer your in luck Hanover has South Hills Golf Club! Buyer must use builder's preferred lenders & tittle company to receive incentives.
- Type:
- Single Family
- Sq.Ft.:
- 1,320
- Status:
- Active
- Beds:
- 3
- Lot size:
- 0.06 Acres
- Year built:
- 2023
- Baths:
- 3.00
- MLS#:
- PAYK2061582
- Subdivision:
- Homestead Acres
ADDITIONAL INFORMATION
QUICK DELIVERY!! BUILDER INCENTIVES $12,000 IN CLOSING HELP & FREE WASHER, DRYER & REFRIGERATOR!! Come check out our quick delivery homes located in beautiful Homestead Acres & just minutes from the Maryland line! Our Aberdeen is our open main floor plan which offers 9' ceilings, LVP flooring, powder room, 36" Espresso color cabinets with crown trim, kitchen island, granite countertops & stainless steel appliances. The home includes a 10'x10' composite deck with a scenic view. The upper floor offers 3 bedrooms, 2 baths & 2nd floor laundry. Owner's suite has a walk-in closet & double widows to let the morning sunshine in over looking the trees! There are many amenities for you & your family to do around Hanover such as going to beautiful Codorus State Park, Long Arm Reservoir & Boat Launch, South Hanover YMCA & if you are a golfer your in luck Hanover has South Hills Golf Club! Buyer must use builder's preferred lenders & tittle company to receive incentives.
$249,900
451 Moul Avenue Hanover, PA 17331
- Type:
- Single Family
- Sq.Ft.:
- 2,112
- Status:
- Active
- Beds:
- 4
- Lot size:
- 0.18 Acres
- Year built:
- 1960
- Baths:
- 2.00
- MLS#:
- PAYK2061528
- Subdivision:
- Moul Avenue
ADDITIONAL INFORMATION
This home is literally steps from Hanover High School and easy walking distance to the elementary and middle schools. The property has not been updated since it was built, so this is your opportunity to purchase a home with over 2100 square feet of living space at a reasonable price. Everything is solid and functional, so any upgrades would only be for cosmetic purposes. The main ranch house was built in 1960 and features three bedrooms, a full bath, a dining room, and a large living room. The garage and second-floor in-law quarters were built in 1974. All items in the house will be removed prior to settlement, unless buyer requests for anything to stay.
- Type:
- Single Family
- Sq.Ft.:
- 2,310
- Status:
- Active
- Beds:
- 5
- Lot size:
- 0.2 Acres
- Year built:
- 1965
- Baths:
- 2.00
- MLS#:
- PAYK2061408
- Subdivision:
- Clearview
ADDITIONAL INFORMATION
Beautiful solid built brick cape cod full of character and charm. Original hardwood floors throughout most of home. Big living room has a fireplace ready to warm you up on those chilly nights all backed by a brick wall. The dining room has built ins for lots of storage and is open the kitchen with all appliances included. 2 bedrooms on main level, one with double closets. Upstairs there are 3 more big bedrooms and another full bath. The lower level even has a family/rec room. Out back there is a covered deck so you can enjoy being outside even if it rains. A 2 car attached garage and driveway offers plenty of off street parking. Hurry, this home located in the Clearview area won't last long.
- Type:
- Single Family
- Sq.Ft.:
- 1,526
- Status:
- Active
- Beds:
- 3
- Lot size:
- 0.16 Acres
- Year built:
- 1963
- Baths:
- 2.00
- MLS#:
- PAYK2061460
- Subdivision:
- Hanover Boro
ADDITIONAL INFORMATION
This all brick ranch home is ready to have a new family make new memories in it. New roof in 2020. This is not your standard ranch. This is a very spacious borough home. The kitchen is oversized and has a pantry and it is adjacent to a dining room. The kitchen also offers a bar for at least, 3 people to sit at. The family room has a large picture window and two built-in cabinets for your books or nick knacks. The family rooms focal point is the beautiful brick gas fireplace There are 3 generously sized bedrooms for you to choose from. This home features 1 full bath and a 1/2 bath. The full bath has plenty of room to move without feeling crowded. This home features a 3 seasons, enclosed porch that sits adjacent to the back of the two car garage. This area is perfect if you would like to have fresh air, but still want to have some privacy. This could also be transformed into a large mud room or it could also be an area for kids to use as a playroom. The basement is the full length and width of the ranch home. It is extremely large. Thereâs a room with a gas fireplace which you could use as a second family room or great room. There is an adjacent room that has a fixed bar for entertaining. On the other side of the basement, it is unfinished. There is a laundry room. Thereâs also a middle room which could be a workshop and then the room beside the workshop is either storage or a safe room. The current owner used it as root cellar. Located on quiet street in the borough two doors away from a borough park which includes tennis courts and also a new play area is being built for the little ones. This home also features a tankless water heater, laundry chute, two rear exterior doors leading to the backyard. Hurry and schedule a showing before another buyer scoops it up.
- Type:
- Other
- Sq.Ft.:
- 1,116
- Status:
- Active
- Beds:
- 3
- Year built:
- 2012
- Baths:
- 2.00
- MLS#:
- PAYK2061458
- Subdivision:
- South Hanover
ADDITIONAL INFORMATION
Great location, 3 bedrooms, 1 1/2 baths with large living room/kitchen combination, oak kitchen with double sink with pull out spray nozzle, separate dining area, laminate floors thru out for easy cleaning. Heat in all rooms for easy financing. Complete interior condition is excellent recently new paint updated floors. Three is air condition and heat mini split wall unit by Evergreen. The windows are thermo pane tilt in with interior grids for easy cleaning. This property is very convenient to schools, shopping, banking, and access to Maryland and Gettysburg areas. This is a condo unit 1 of 4 units. All exterior maintenance done by the condo association responsibility also for grass mowing, and snow removal. Condo included is $135.00 per month condo fee.
- Type:
- Single Family
- Sq.Ft.:
- 1,462
- Status:
- Active
- Beds:
- 3
- Lot size:
- 1.12 Acres
- Year built:
- 1933
- Baths:
- 2.00
- MLS#:
- PAYK2060080
- Subdivision:
- Penn Twp
ADDITIONAL INFORMATION
ð¡ Welcome to this charming 3-bed, 2-bath rancher siting on 1+ acre near Codorus State Park. Open layout, updated kitchen, and spacious bedrooms make it perfect for growing a family or have a quite home to relax. Expansive yard for outdoor fun and 2 garage detached garage ports. Conveniently close to schools, shops, and more. Don't miss out â schedule your showing today!
$399,999
101 Knobby Hook Hanover, PA 17331
- Type:
- Single Family
- Sq.Ft.:
- 2,841
- Status:
- Active
- Beds:
- 4
- Lot size:
- 0.34 Acres
- Year built:
- 2022
- Baths:
- 3.00
- MLS#:
- PAYK2060708
- Subdivision:
- High Pointe
ADDITIONAL INFORMATION
Introducing 101 Knobby Hook Drive, Hanover PA, a beautifully crafted home completed in 2023 located in the sought after neighborhood of High Pointe South . You can be at peace knowing everything in the home is only a year old! This house effortlessly combines style with comfort, creating a welcoming retreat for its lucky owners. Inside, you'll find a bright and spacious living area, perfect for relaxing or entertaining friends and family. The kitchen is modern and well-equipped with granite countertops, a deep sink, and gas range, making cooking a joy. Upstairs, there are four bedrooms, each with its own charm and flexibility and 2 full bathrooms. The primary suite is especially inviting, with its peaceful atmosphere, large walk-in closet and luxurious ensuite bathroom featuring a double vanity, tile shower and water closet. The finished basement offers even more space for activities or gatherings. Outside, the backyard was newly fenced for privacy and is a great spot for outdoor fun or just enjoying the fresh air. Located in a friendly neighborhood, this home is close to everything you need, from shops to schools to parks. Don't miss your chance to make 101 Knobby Hook Drive your new home. Schedule a visit today!
$350,000
230 Primrose Lane Hanover, PA 17331
- Type:
- Single Family
- Sq.Ft.:
- 2,674
- Status:
- Active
- Beds:
- 3
- Lot size:
- 0.48 Acres
- Year built:
- 1978
- Baths:
- 3.00
- MLS#:
- PAYK2061382
- Subdivision:
- None Available
ADDITIONAL INFORMATION
Property to be sold at AUCTION Thursday, June 13, 2024 at 4pm. Pre-registration strongly recommended. List price is based on PA Common Level Ratio value and is NOT the reserve or the starting bid. Public Auction â starting bid is NOT sales price. The final bid price will be determined by live, competitive bidding. Deposit to be held in Escrow and settlement must occur within 45 days of the auction. NO BUYER'S PREMIUM. As is, where is, no contingencies. If you are not familiar with auctions, please call so we can answer any questions regarding the process. Please review the attached bidder information packet. OPEN HOUSE: Thursday, May 30, 4-6pm. Private previews by appointment only with advance notice required. Buyer deposit day of auction $20,000. no way does the advertised price determine the actual selling price at this auction.
$364,900
627 Poplar Street Hanover, PA 17331
- Type:
- Single Family
- Sq.Ft.:
- 2,370
- Status:
- Active
- Beds:
- 3
- Lot size:
- 0.27 Acres
- Year built:
- 1988
- Baths:
- 3.00
- MLS#:
- PAAD2013016
- Subdivision:
- Conewago Township
ADDITIONAL INFORMATION
WONDERFULLY well kept home in a very nice location! Cozy front porch offering a nice place to see people out and about. Inside, from the front door the foyer is open to a separate dining room on the left and a beautiful, large kitchen on your right. The kitchen has plenty of room for cooking, baking, gathering. Just about anything! Off the kitchen are a 1/2 bath, a laundry, and a Sunroom that looks out over a large sports field. You can certainly tell, the kitchen is the focal point of this home! The upstairs has 2 rather large bedrooms and a 3rd bedroom. The basement is ready for your ideas! Don't forget to go out to the carport. You can walk to the back of it to find the music studio! Don't miss out!
- Type:
- Single Family
- Sq.Ft.:
- 2,782
- Status:
- Active
- Beds:
- 5
- Lot size:
- 0.34 Acres
- Year built:
- 1973
- Baths:
- 3.00
- MLS#:
- PAYK2060142
- Subdivision:
- Grandview Road
ADDITIONAL INFORMATION
This quality built 5-bedroom 1 story home has an incredible amount of extras, including an in law suite on the lower level. The home includes 3 bedrooms and 2 full baths on the main level, 2 bedrooms/full bath on the lower level. The main level includes a large kitchen/dining room combination with loads of kitchen cabinets and only 1 step access to a 6â6â x 20â rear deck for early morning coffee or reading time. The large living room also has 1 step to a 4â x 20â covered front porch. The house has a 1st floor laundry/mud room combination with closets. The home has updated storm windows and storm doors. The lower level includes large kitchen/living room combination area with washer/dryer hookup in the 11â x 20â utility room. The lower level includes a 17â x 20â rear awning covered patio. Also included: Lennox gas hot air furnace, Central air, driveway parking for 8 on a recently sealed blacktop driveway, 13â x 13â additional patio, 10â x 12â Garden shed, separate root cellar/storage area with separate access convenient to the back yard area close to where the garden was. The Architectural roof was installed May 2019. The full attic has pull down access from the two car garage. There is a natural manifold hook up in the lower level for any conversion or additional hook up desired or you can have choice of electric or gas for cooking or dryer use. The beautiful pair of rear exterior awnings top and bottom will convey. There is lots of storage cabinets in the garage. (Included on the Main level: Refrigerator, oven range, dishwasher, hood, washer, dryer, Lower level: Electric stove, hood). ( Excluded: Fire pit burner and lower level refrigerator.) NO OFFERS PRESENTED TO SELLERS PRIOR TO 5/18/2024.
$289,959
137 Holstein Drive Hanover, PA 17331
- Type:
- Single Family
- Sq.Ft.:
- 1,509
- Status:
- Active
- Beds:
- 3
- Lot size:
- 0.06 Acres
- Year built:
- 2024
- Baths:
- 3.00
- MLS#:
- PAYK2060490
- Subdivision:
- Homestead Acres
ADDITIONAL INFORMATION
**UP TO $22,000 CLOSING COST ASSISTANCE FOR PRIMARY RESIDENCE WITH USE OF APPROVED LENDER AND TITLE!** *Subject to financing Guideline MOVE IN READY! Meet the Lynnhaven II, a townhome built for discerning homeowners who want to maximize their living area and MINIMIZE stairs. This craftsman inspired townhome features Pacific Blue siding and offers a gracious covered entry. Inside enjoy 9 ft. ceilings featured in the main level with easy maintenance waterproof light luxury vinyl plank flooring. Kitchen features a convenient prep island and White shaker-style full overlay kitchen cabinets accented with Blanco Maple (white with gray quartz chips) countertops and a single bowl kitchen sink. The kitchen opens to a spacious family room with added recessed lights and ceiling fan rough in. The 41 " wide stairwell leads you to 3 bedrooms and 2 full bathrooms. Convenient INCLUDED washer and dryer are located off the bedroom hallway. The primary suite is sized for a King-sized bed and includes a sitting area. A ceiling fan prewire and 4 recessed lights and 3 windows offer a bright comfortable suite. The bathroom has a step in shower with seat, private toilet, linen closet and spacious vanity. Both bathrooms feature full ceramic wall tile. Secondary bedrooms wall closets and prewires for ceiling lights. *Photos may not be of actual home. Photos may be of similar home/floorplan if home is under construction or if this is a base price listing.
- Type:
- Single Family
- Sq.Ft.:
- 1,866
- Status:
- Active
- Beds:
- 3
- Lot size:
- 0.36 Acres
- Year built:
- 2022
- Baths:
- 2.00
- MLS#:
- PAYK2060568
- Subdivision:
- Stonewicke
ADDITIONAL INFORMATION
COMPLETE & READY TO MOVE IN! NO WAITING! INCLUDES BUILDERS REMAINING WARRANTIES!!! OVER 1900 SQ FT GORGEOUS HOME WITH BUILDER WARRANTIES, MAIN LEVEL LIVING WITH 100% FOOTPRINT IN BASEMENT, MAIN LEVEL LAUNDRY, IVERSIZED GARAGED, PARTIAL FENCING, SPECTACULAR KITCHEN, NEW COMMUNITY, LOW HOA, MINUTES FROM SCHOOLS, SHOPPING, RESTAURANTS, SERVICES AND RECREATION!! ONLY 2 YEARS OLD!!!! 2 (Two) Year Young Ranch Bartlett Model in Stonewicke Community Available for Immediate Possession. Seller hasn't increased price from two years ago but added VALUE! Over 3660 Est sq ft, 1900 Finished Sq ft with main level living including exclusive main level laundry room. Primary bedroom suite separate from 2nd and 3rd bedroom for privacy. Opened floor plan with vaulted ceiling in family room and access to the new deck from dining/kitchen/living area. Granite and Stainless kitchen with island, pantry and amazing neutral tones and oversees family area for convenience. Partial new fencing in the back for pets or plants and a brand new gorgeous shed which is the largest outside structure allowed by the township. Deck is built for living and has an extra space that is permitted for eventual enclosed living space!
- Type:
- Single Family
- Sq.Ft.:
- 2,446
- Status:
- Active
- Beds:
- 4
- Lot size:
- 0.17 Acres
- Year built:
- 2002
- Baths:
- 3.00
- MLS#:
- PAYK2061030
- Subdivision:
- Foxwood/Clearview
ADDITIONAL INFORMATION
Beautifully Updated 4BR and 2.5BATH Home! Updated Kitchen with New Stainless Steel Appliances and Granite Countertops! Vaulted Two Story Ceilings in Family Room which opens to Kitchen and Dining Area! New Paint and Flooring Throughout! Updated Fixtures and new Gas Furnace and Central Air and New Gas Hot Water Heater! First Floor Master Suite with His and Hers Walk in Closets! A True Gem!
$429,900
37 Louvain Drive Hanover, PA 17331
- Type:
- Single Family
- Sq.Ft.:
- 2,941
- Status:
- Active
- Beds:
- 5
- Lot size:
- 0.43 Acres
- Year built:
- 2004
- Baths:
- 5.00
- MLS#:
- PAYK2060582
- Subdivision:
- South Pointe
ADDITIONAL INFORMATION
Welcome to 37 Louvain Drive in the picturesque South Pointe community in southern Hanover, Pa. This stunning Colonial-style two-story home boasts 2,941 square feet of living space on a spacious .43-acre lot. This meticulously maintained property offers Five bedrooms, 3 Full Baths, and 2 Half Baths providing unparalleled comfort and convenience for its residents. Upon approaching the house, visitors are greeted by a charming exterior that exudes timeless elegance. The new roof installed in 2024 not only enhances the curb appeal but also ensures durability and protection for years to come. The manicured lawn and well-maintained landscaping further add to the allure of this desirable property. Once inside, Guests are Welcomed into a warm and inviting atmosphere created by fresh new paint that graces the walls in both the Formal Dining and Living Rooms of the home. The spacious living areas are perfect for entertaining guests or simply relaxing with family. The heart of the home is undoubtedly the Kitchen, which features a New Double Oven and an Island that promises culinary delights for any aspiring chef. An additional Spacious Family Room with electric fireplace is off the Kitchen and Sun Room/ Dining Room is available for everyone to enjoy! The Five well-appointed Bedrooms offer ample space and privacy for all family members or guests. The bedrooms come complete with 3 Spacious Full Bathrooms, ensuring comfort and convenience for everyone residing in this luxurious abode. The Primary Suite is a true sanctuary, boasting a spa-like bathroom and a walk-in closet that provides plenty of storage space. One of the highlights of this property is the Trex deck that overlooks to the back yard and beautiful retaining wall. The Trex Deck area is also equipped with a remote-controlled awning that you can relax under during those hot summer days. This outdoor space is perfect for enjoying the serene surrounding or a barbeque for the whole family. A utility shed provides additional storage space for tools and equipment, while the two-car garage offers sheltered parking for vehicles. For added convenience, the house comes fully equipped with a washer and dryer, ensuring that laundry day is a breeze. Additionally, the inclusion of a pool table adds entertainment value to the home, perfect for hosting game nights or friendly competitions. An upright freezer provides extra storage space for groceries or meal prep items. In conclusion, this Colonial-style home in Hanoverâs South Pointe community offers an unparalleled blend of comfort, style, and functionality. With its recent updates and meticulous upkeep, this property is truly a gem waiting to be discovered by its new owners. Don't Miss Out on this one, Give the Listing Agent a call before it's gone!
- Type:
- Single Family
- Sq.Ft.:
- 1,392
- Status:
- Active
- Beds:
- 3
- Lot size:
- 0.21 Acres
- Year built:
- 1988
- Baths:
- 2.00
- MLS#:
- PAYK2060880
- Subdivision:
- Penn Twp
ADDITIONAL INFORMATION
MOVE IN READY SPLIT LEVEL STYLE HOME IN SOUTH WESTERN SCHOOL DISTRICT. NEW ROOF IN 2023, REPLACEMENT WINDOWS, NEW GAS HOT WATER HEATER, REPLACEMENT WINDOWS. NATURAL GAS BBHW HEAT WITH 3 ZONES. CENTRAL AIR. ATTACHED GARAGE HAS TWO 220 VOLT OUTLETS FOR TOOLS, ETC.
$294,689
133 Holstein Drive Hanover, PA 17331
- Type:
- Single Family
- Sq.Ft.:
- 1,500
- Status:
- Active
- Beds:
- 3
- Lot size:
- 0.06 Acres
- Year built:
- 2024
- Baths:
- 3.00
- MLS#:
- PAYK2060510
- Subdivision:
- Homestead Acres
ADDITIONAL INFORMATION
MOVE-IN READY! Maximize your living spaces and minimize your steps with the Lynnhaven II patio style townhome. With a gracious covered entry to greet your guests, this white townhome accented with dry-stack water-table features a an long asphalt driveway with landscaping by front entry and fully sodded yard. Inside the main level offers durable waterproof luxury vinyl plank flooring on the main level and features soft sand (maple) shaker-style cabinetry with white quartz countertops. Accented with black cabinet handles and black pull out kitchen faucet brings a fresh feel to buyers looking for something more than just a white kitchen. Main level includes 9ft. ceilings, a convenient powder room, added recessed lights and pendant prewires over prep island. 41" wide stairwells take you to 3 bedrooms upstairs. The primary includes a sitting area and can comfortably fit a king sized bed. Enjoy a walk in closet, step in shower with seat, spacious vanity and private water closet. Both full bathrooms offer ceramic wall tile and laundry is a breeze with laundry INCLUDING a washer and dryer, on the bedroom level. Home is ready to tour with cabinets and countertops installed, call for an appointment to tour this home. *Photos may not be of actual home. Photos may be of similar home/floorplan if home is under construction or if this is a base price listing.
$222,900
4 W Newport Street Hanover, PA 18706
- Type:
- Single Family
- Sq.Ft.:
- 1,584
- Status:
- Active
- Beds:
- 3
- Baths:
- 2.00
- MLS#:
- 24-2080
- Subdivision:
- None
ADDITIONAL INFORMATION
Attractive 3BR 2Bth Two-Story w/ covered, wrap around porch. Situated on a nicely landscaped property. Upgraded features, new luxury vinyl plank flooring, and freshly painted interior. Lovey eat-in kitchen offers new granite countertops and a large center island. First floor laundry and powder rm off the kit. Spacious master, updated bath and walk-up attic. Off street parking, large yard and shed
- Type:
- Single Family
- Sq.Ft.:
- 1,380
- Status:
- Active
- Beds:
- 3
- Lot size:
- 0.06 Acres
- Year built:
- 2023
- Baths:
- 3.00
- MLS#:
- PAYK2060670
- Subdivision:
- Homestead Acres
ADDITIONAL INFORMATION
"AWESOME PRICE & QUICK DELIVERY" BUILDER INCENTIVES $12,000 IN CLOSING HELP & FREE WASHER, DRYER & REFRIGERATOR!! Come check out this quick delivery home located in beautiful Homestead Acres & just minutes from the Maryland line! Our Aberdeen II is our two-level model featuring a bright sunny 10 x10 sunroom and a 10 x 10 deck added to this already open main floor plan which offers 9' ceilings, upgraded plank flooring, powder room, kitchen island, rich expresso cabinets, granite countertops & stainless-steel appliances. Owner's suite has a walk-in closet & double widows to let the morning sunshine in! There are many amenities around Hanover such as going to beautiful Codorus State Park, Long Arm Reservoir & Boat Launch, South Hanover YMCA & if you are a golfer, you're in luck Hanover has South Hills Golf Club! Buyer must use builders preferred lenders & tittle company to receive incentives.
$99,999
1538 Broadway Hanover, PA 17331
- Type:
- Other
- Sq.Ft.:
- 1,080
- Status:
- Active
- Beds:
- 2
- Lot size:
- 0.12 Acres
- Year built:
- 1960
- Baths:
- 1.00
- MLS#:
- PAYK2060616
- Subdivision:
- None Available
ADDITIONAL INFORMATION
NO LOT RENT - Why rent when you can own. This two-bedroom one bath mobile home is situated on a private lot and has been remodeled awaiting its new owner. The addition features a large living room with recessed lights and new carpet as well as a second bedroom with new carpet and mudroom. New bathroom fixtures as well as new flooring throughout. Enjoy your spacious backyard enclosed by a vinyl privacy fence for your added enjoyment. This home is conveniently located to schools, restaurants, shopping and an easy commute to downtown Hanover and surrounding areas.
$499,900
551 Hobart Road Hanover, PA 17331
- Type:
- Single Family
- Sq.Ft.:
- 1,980
- Status:
- Active
- Beds:
- 2
- Lot size:
- 6.37 Acres
- Year built:
- 1900
- Baths:
- 2.00
- MLS#:
- PAYK2060192
- Subdivision:
- None Available
ADDITIONAL INFORMATION
Magnificent property featuring 6+ acres of green pastures, a pond and a winding creek. The impressive bank barn has a fenced paddock area to corral the animals. Thereâs also an equipment/tractor shed, summer house and tool shed for all your working needs. Beautiful blooming trees, mature hostas & boxwoods, mulched flower beds, and brick walkways. The 3-story farmhouse has been updated over the years with replacement windows (2017), a metal roof (2018), stucco over the brick exterior (2018) and replacement decking (2019). It once may have been 3 bedrooms, but now has 2 bedrooms each with its own walk-in closet. Laundry is on the bedroom level. The condition of the hardwood floors under the carpet is unknown. Back deck and patio overlook the pasture. Zoning district is Farming; consult West Manheim Twp for possible uses. Close to MD/PA line.
$3,499,000
653 Fuhrman Mill Road Hanover, PA 17331
- Type:
- Single Family
- Sq.Ft.:
- 1,104
- Status:
- Active
- Beds:
- 4
- Lot size:
- 231.39 Acres
- Year built:
- 1900
- Baths:
- 1.00
- MLS#:
- PAYK2059438
- Subdivision:
- None Available
ADDITIONAL INFORMATION
Incredible 231.39± Acre York County, PA farm to be offered in 6 tracts, combinations of tracts, and as a whole! This farm has been in the same family for over 75 years making this a once in a lifetime opportunity! The farm lays nice and features approx. 175± acres tillable. Conveniently located off Rt 94 in Hanover, PA, the property is minutes from 194, 97, and approx. 10 miles from Rt 30. The property will be offered in 6 tracts, combinations of tracts, and as a whole. Tract 1: 53.96± acres with a 4 bedroom, 1 bath farmhouse, beautiful pond, and farm buildings. Farm buildings to include a 40x70 pole building w/ concrete floors, electric, water, and large overhead and sliding doors, 21x40 workshop w/ electric, 20x23 2 car garage w/ 20x38 attached storage, 9x15 milkhouse w/ water and electric, milk tank has been removed, 10x18 garage, 32x106 equipment shed, 46x52 barn w/ loft and concrete barnyard, 19x30 equipment shed, corn cribs, and more. Tract 2: 28.4± Acres with frontage on Fuhrman Mill Rd. Tract 3: 31.02± Acres with frontage on Pleasant Hill Rd. Tract 4: 67.92± Acres with easement access through a private road from Pleasant Hill Rd. Tract 5: 34.89± Acres with frontage on Pleasant Hill Rd. Tract 6: 15.2± Acres with frontage on Fuhrman Mill Rd. The property is in clean and green. Come and bid on one tract, multiple tracts, or all of them! This property will be offered at auction on Thursday, June 27, 2024 at 1PM. The List price in no way represents a minimum, starting, or acceptable bid. It is used only as a guide to find the property.
$299,000
801 McCosh Street Hanover, PA 17331
- Type:
- Single Family
- Sq.Ft.:
- 2,415
- Status:
- Active
- Beds:
- 2
- Lot size:
- 0.25 Acres
- Year built:
- 1960
- Baths:
- 2.00
- MLS#:
- PAYK2058840
- Subdivision:
- Clearview
ADDITIONAL INFORMATION
This beautiful brick rancher home has all hardwood flooring, gas fireplace, formal dining room and first floor family room. Large kitchen with lots of counter and cabinet space. Lots of storage and closet space. Large corner lot with concrete patio with retractable awning, split rail fencing and fresh mulch. Partially finished basement with full bath and carpet and large utility area with laundry area. The spacious garage has freshly painted floors. The Convenient to shopping, schools and hospital. Great neighborhood for walking. Come see this well cared for home in the Hanover Boro.
© BRIGHT, All Rights Reserved - The data relating to real estate for sale on this website appears in part through the BRIGHT Internet Data Exchange program, a voluntary cooperative exchange of property listing data between licensed real estate brokerage firms in which Xome Inc. participates, and is provided by BRIGHT through a licensing agreement. Some real estate firms do not participate in IDX and their listings do not appear on this website. Some properties listed with participating firms do not appear on this website at the request of the seller. The information provided by this website is for the personal, non-commercial use of consumers and may not be used for any purpose other than to identify prospective properties consumers may be interested in purchasing. Some properties which appear for sale on this website may no longer be available because they are under contract, have Closed or are no longer being offered for sale. Home sale information is not to be construed as an appraisal and may not be used as such for any purpose. BRIGHT MLS is a provider of home sale information and has compiled content from various sources. Some properties represented may not have actually sold due to reporting errors.
Information is provided by the Luzerne County Association of REALTORS®. Information deemed reliable but not guaranteed. All properties are subject to prior sale, change or withdrawal. Listing(s) information is provided exclusively for consumers' personal, non-commercial use and may not be used for any purpose other than to identify prospective properties consumers may be interested in purchasing. Copyright © 2024 Luzerne County Association of REALTORS®. All rights reserved.
Hanover Real Estate
The median home value in Hanover, PA is $263,000. This is higher than the county median home value of $181,300. The national median home value is $219,700. The average price of homes sold in Hanover, PA is $263,000. Approximately 71.08% of Hanover homes are owned, compared to 22.23% rented, while 6.69% are vacant. Hanover real estate listings include condos, townhomes, and single family homes for sale. Commercial properties are also available. If you see a property you’re interested in, contact a Hanover real estate agent to arrange a tour today!
Hanover, Pennsylvania has a population of 51,225. Hanover is less family-centric than the surrounding county with 29.64% of the households containing married families with children. The county average for households married with children is 29.86%.
The median household income in Hanover, Pennsylvania is $61,194. The median household income for the surrounding county is $61,707 compared to the national median of $57,652. The median age of people living in Hanover is 42.7 years.
Hanover Weather
The average high temperature in July is 85 degrees, with an average low temperature in January of 20.1 degrees. The average rainfall is approximately 43.4 inches per year, with 28.4 inches of snow per year.
