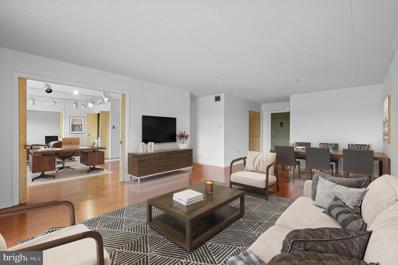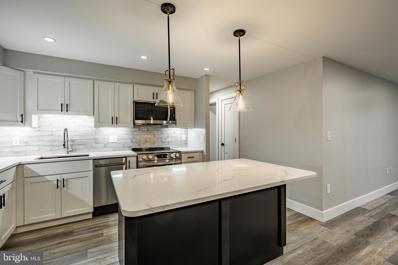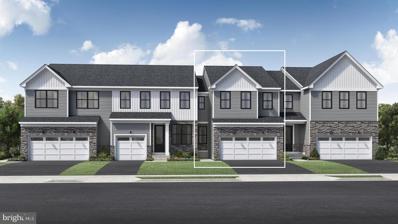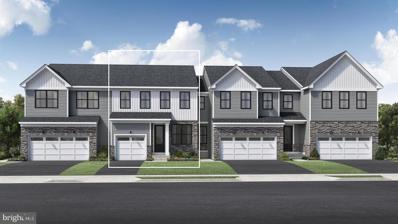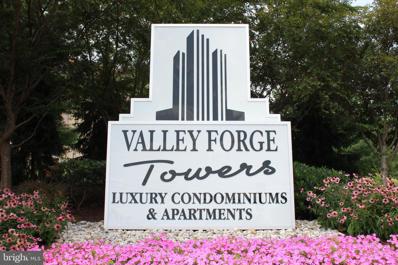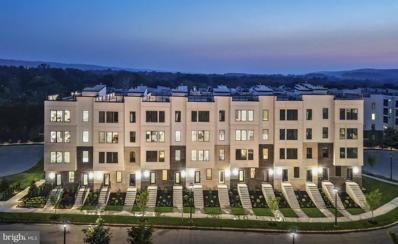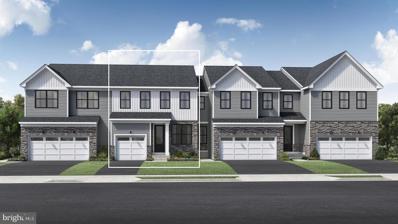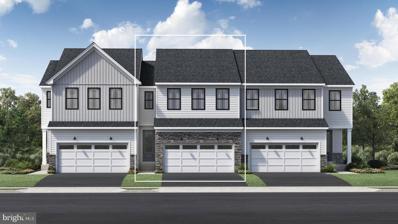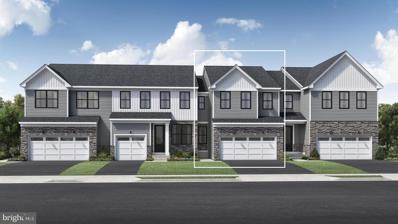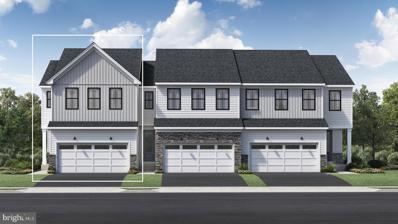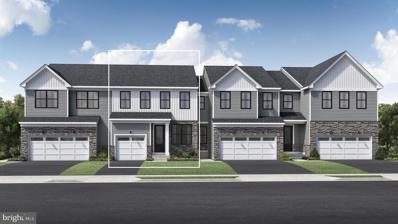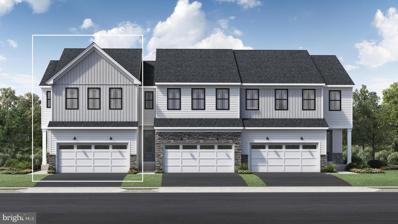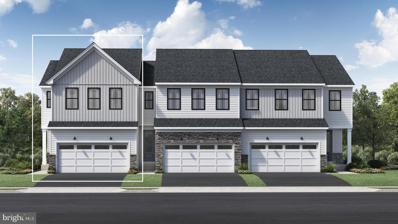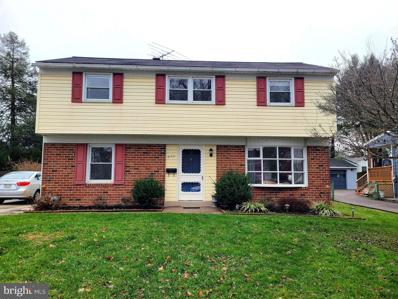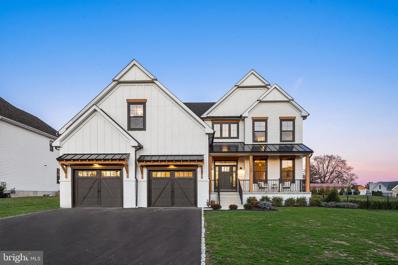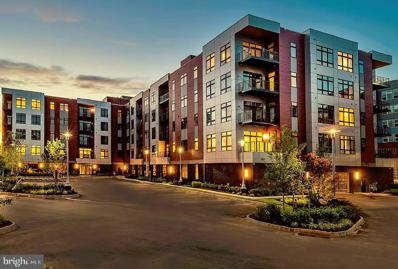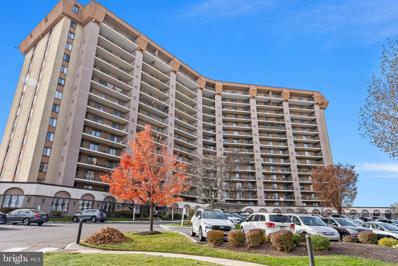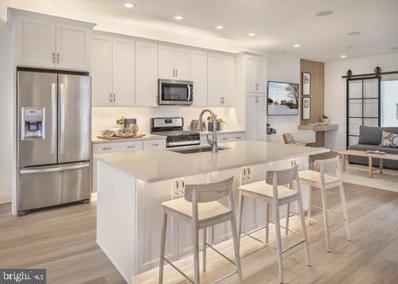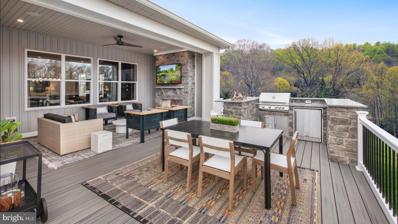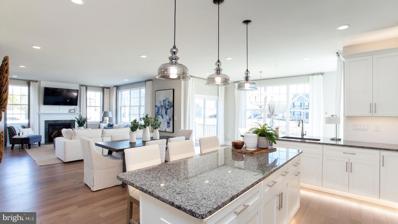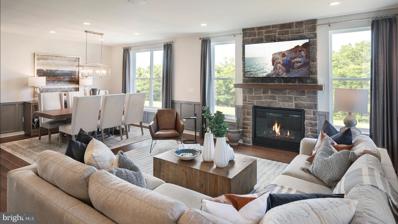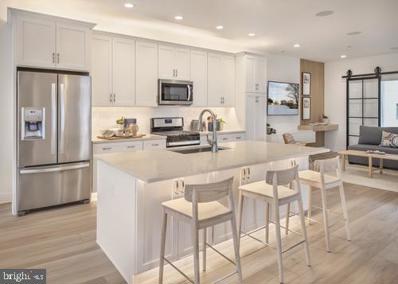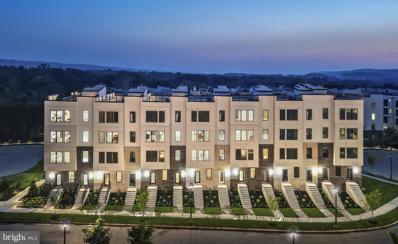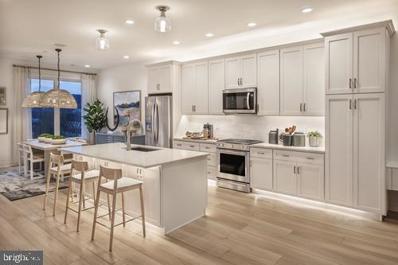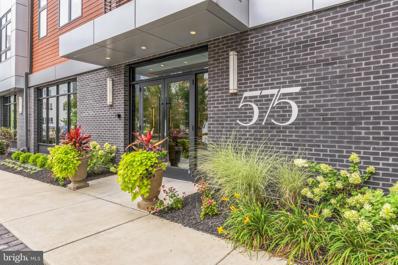King Of Prussia PA Homes for Sale
- Type:
- Single Family
- Sq.Ft.:
- 1,470
- Status:
- Active
- Beds:
- 3
- Year built:
- 1972
- Baths:
- 2.00
- MLS#:
- PAMC2099936
- Subdivision:
- Valley Forge Tower
ADDITIONAL INFORMATION
Come enjoy upscale amenities and care-free living at Valley Forge Towers South! This 2-3 BD, 2 BA, sixth-floor corner unit is on the outer side of the complex, offering great privacy and sweeping unobstructed views. The bright Living/Dining Room is spacious and opens to a very private balcony. The kitchen features a brand new dishwasher, newer cabinets (2009), and space for an eat-in table and chairs. Vanities have been replaced in both bathrooms. The huge Primary Bedroom features a spacious walk-in closet, vanity/dressing area, en suite full BA with stall shower, and sweeping views through windows on TWO elevations. The 2nd Bedroom is across from the washer/dryer closet and the Hall BA. Bedroom 3 was converted into a Den/Office/Dining Room, but could easily be converted back. Custom built-ins in several rooms and ample closet space (both in the unit, on the balcony, and down the hall) offer abundant storage. Neutral walls and gleaming wood floors accent this home, which offers a maintenance free lifestyle. Monthly condo fees include 24/7 security, lobby attendant, concierge services, building management, insurance, maintenance and replacement of the HVAC and hot water heater, and cover most utilities (water, sewer, trash removal, snow removal, and cable TV, including premium channels.) Community amenities include indoor and outdoor swimming pools, indoor whirlpool tub, tennis, pickleball, volleyball, and basketball courts, playground, car wash area, and a luxurious Clubhouse with fitness center, locker rooms, sitting areas, kitchen, and a rentable party room for events. Other amenities include a picnic/BBQ area, and direct access to the adjacent Schuylkill River West Trail which leads to Valley Forge National Park. The luxurious ground floors of all the buildings in the community are connected and feature retail shops, including deli, dry cleaner, restaurant, nail salon, barber, hair salon, travel agent, tax accountant, and medical offices. Valley Forge Towers has SEPTA bus service plus a community shuttle bus which residents can take to go shopping. Easy access to corporate centers, restaurants, Wegmans, Trader Joeâs, Top Golf, Philadelphia Outlet Center, Valley Forge Casino, King of Prussia Mall, and the new CHOP medical center in KOP. Major highways, including the Turnpike, 202, 422, 23, and Schuylkill Expressway, make commuting a breeze. This property is located in a geographic area that may result in the buyer being eligible for special loan programs, which may provide additional financial assistance to buyers.
- Type:
- Single Family
- Sq.Ft.:
- 1,170
- Status:
- Active
- Beds:
- 2
- Lot size:
- 0.03 Acres
- Year built:
- 1972
- Baths:
- 2.00
- MLS#:
- PAMC2096566
- Subdivision:
- Valley Forge Tower
ADDITIONAL INFORMATION
Welcome to Valley Forge Towers and Luxury Living at its finest! This community is Maintenance FREE, with 24/7 Security Guard, and is located where King of Prussia and the Historic Valley Forge meet, offering an easygoing lifestyle with all the region's best luxuries and amenities without the price tag. This luxurious, carefree lifestyle can all be realized with this beautifully renovated 2-bed, 2-bath condo. Renovations include but are not limited to Luxury Vinyl Tile (LVT) flooring with extra padding for comfort, high-end, solid wood, soft close, shaker style kitchen cabinets & island, with quartz countertop, and all new appliances. All brand-new bathrooms, new electrical and electrical panel, and new ceilings with high-efficiency LED lights. This home also boasts a new HVAC and heater system, tankless on-demand hot water heater, custom closets, a balcony with stunning views of the buildings iconic fountain, extra storage off the balcony, and even more storage in the common area. On the ground floor of the building, there are retail shops, Barber Shop, Deli, Dry Cleaners, Mediterranean Restaurant, Nail Shop, Hair Salon, Dentist, Eye Doctor, Orthodontist, Acupuncturist, Travel Agent, Tax Account, and More! The Monthly Condominium fees include a 24/7 Security Guard, Water, Sewer, Trash, Snow Removal, Internet, Cable TV including Premium Channels (HBO, Cinemax, Showtime, Hitz), yearly maintenance on A/C and Heating System. Condo fee also includes the replacement of A/C, Heater, and Hot Water Heater. A one-time $25 fee gives you a lifetime membership to the Clubhouse with a fully Equipped Exercise/Weight Room, Indoor and Outdoor Pool, Tennis Courts, Volleyball Courts, Basketball Courts, Car Wash area, Seating and Picnic area with Barbecues and rentable ballroom for events. The Upper Merion Rambler and SEPTA bus takes you from your doorstep to nearby shopping and to Philadelphia. Valley Forge Towers is conveniently located and is only a few minutes from the CHOP, Einstein Healthcare, Jefferson Health, Mainline Health, K.O.P Mall, TopGolf, iFLY Indoor Skydiving, Philadelphia Outlets, Valley Forge Casino, Wegmans, and 422, PA Turnpike, 76 & 23 highways. This home has been renovated by the well-known ValleyForgeProperties.com LLC construction and renovation company working in the Towers for over 10 years, renovating over 40 properties within the Towers.
- Type:
- Single Family
- Sq.Ft.:
- 1,806
- Status:
- Active
- Beds:
- 3
- Year built:
- 2023
- Baths:
- 3.00
- MLS#:
- PAMC2099568
- Subdivision:
- Stonebrook At Upper Merion
ADDITIONAL INFORMATION
COMING SOON, Fall 2024. Carisbrooke Floorplan. Make the most of every moment in the Carisbrooke, where the airy foyer reveals the elegant dining room, with views to the spacious great room with rear yard access beyond. The well-designed kitchen is complete with a large center island with breakfast bar, plenty of counter and cabinet space, and an ample pantry. The beautiful primary bedroom suite is highlighted by a sizable walk-in closet and generous primary bath with dual-sink vanity and luxe shower. Secondary bedrooms feature roomy closets and shared hall bath. Additional highlights include a convenient powder room, everyday entry, centrally located laundry, and additional storage.
- Type:
- Single Family
- Sq.Ft.:
- 2,114
- Status:
- Active
- Beds:
- 3
- Year built:
- 2023
- Baths:
- 3.00
- MLS#:
- PAMC2099556
- Subdivision:
- Stonebrook At Upper Merion
ADDITIONAL INFORMATION
COMING SOON Brentford Floorplan. Youâll feel right at home in the Brentford starting with an inviting foyer that opens onto the spacious flex room with views to the expansive great room with rear yard access. The well-designed kitchen is highlighted by a large center island with breakfast bar, plenty of counter and cabinet space, and sizable pantry. Highlighting the elegant primary bedroom suite are dual walk-in closets and beautiful primary bath with dual-sink vanity, luxe shower, and private water closet. Secondary bedrooms feature generous closets and shared hall bath with dual-sink vanity and linen storage. Additional highlights include a convenient powder room, everyday entry, centrally located laundry, and additional storage throughout.
- Type:
- Single Family
- Sq.Ft.:
- 2,232
- Status:
- Active
- Beds:
- 3
- Year built:
- 1976
- Baths:
- 2.00
- MLS#:
- PAMC2097206
- Subdivision:
- Valley Forge Tower
ADDITIONAL INFORMATION
Welcome to Valley Forge Towers West and a rare opportunity, which hasnât been seen in over a decade, to purchase a luxurious fully renovated 3-bed, 2-bath, Plus Den, PENTHOUSE!!! The Valley Forge Towers community is a true embodiment of Luxury Living and is conveniently located where King of Prussia and Historic Valley Forge meet. With 24/7 Security and a completely Maintenance FREE home what more could you ask for? How about luxury high-end finishes? Well this home has that too. Renovations include but are not limited to Hardwood flooring with extra thick, eco friendly, cork padding for comfort and noise deadening, high-end, solid wood, kitchen cabinets & island, with quartz countertop, and all new stainless-steel appliances. All brand-new bathrooms, new electrical and electrical panel, new ceilings with high-efficiency LED lights, and new gas fireplace. This home also boasts a new HVAC and heater system, tankless on-demand hot water heater, custom closets, a TWO Balconies with stunning views of the buildings iconic fountain, extra storage off the balcony, and even more storage in the common area. On the ground floor of the building, there are retail shops, Barber Shop, Deli, Dry Cleaners, Mediterranean Restaurant, Nail Shop, Hair Salon, Dentist, Eye Doctor, Orthodontist, Acupuncturist, Travel Agent, Tax Account, and More! The Monthly Condominium fees include a 24/7 Security Guard, Water, Sewer, Trash, Snow Removal, Cable TV including Premium Channels (HBO, Cinemax, Showtime, Hitz), and yearly maintenance on A/C and Heating System. A one-time $25 fee gives you a lifetime membership to the Clubhouse with a fully Equipped Exercise/Weight Room, Indoor and Outdoor Pool, Tennis Courts, Volleyball Courts, Basketball Courts, Car Wash area, Seating and Picnic area with Barbecues and rentable ballroom for events. The Upper Merion Rambler and SEPTA bus takes you from your doorstep to nearby shopping and to Philadelphia. Valley Forge Towers is conveniently located and is only a few minutes from the CHOP, Einstein Healthcare, Jefferson Health, Mainline Health, K.O.P Mall, TopGolf, iFLY Indoor Skydiving, Philadelphia Outlets, Valley Forge Casino, Wegmans, and 422, PA Turnpike, 76 & 23 highways. This home has been renovated by the well-known ValleyForgeProperties.com LLC construction and renovation company working in the Towers for over 10 years, renovating over 40 properties within the Towers.
- Type:
- Single Family
- Sq.Ft.:
- 2,000
- Status:
- Active
- Beds:
- 3
- Year built:
- 2024
- Baths:
- 3.00
- MLS#:
- PAMC2095566
- Subdivision:
- None Available
ADDITIONAL INFORMATION
One of the last opportunities to own a brand-new home in the King of Prussia Town Center! Welcome to Overlook at Town Center, a Toll Brothers community offering new luxury townhomes situated in the King of Prussia Town Center. With a total of 142 townhomes, Overlook at Town Center is the perfect place for low-maintenance living in Upper Merion Township - one of the best school districts in Pennsylvania. The Vallee's welcoming entry opens immediately onto a bright flex room with a finished lower level, doubling your living space. Inviting stairs lead you up to the spacious great room and casual dining area. The well-designed kitchen is enhanced by a large center island with breakfast bar, plenty of counter and cabinet space, and roomy pantry. The private primary bedroom suite is highlighted by a sizable walk-in closet and spa-like primary bath with dual-sink vanity, large luxe shower with seat, linen storage, and private water closet. Secondary bedrooms feature ample closets and shared hall bath with dual-sink vanity. Additional highlights include a convenient second floor powder room, centrally located third floor laundry, and additional storage throughout. Overlook at Town Center is part of The Village at Valley Forge, offering convenient access to upscale shopping and dining experiences within walking distance. The community is also easily accessible to major highways including I-76, I-476, Routes 422, 202, and the PA Turnpike. This is a unique opportunity to own a new construction townhome in a community that offers access to the finest lifestyle enhancements. Photos are of model home and similar layout
- Type:
- Single Family
- Sq.Ft.:
- 2,114
- Status:
- Active
- Beds:
- 3
- Year built:
- 2023
- Baths:
- 3.00
- MLS#:
- PAMC2095246
- Subdivision:
- Stonebrook At Upper Merion
ADDITIONAL INFORMATION
To Be Built Brentford Floorplan. Youâll feel right at home in the Brentford starting with an inviting foyer that opens onto the spacious flex room with views to the expansive great room with rear yard access. The well-designed kitchen is highlighted by a large center island with breakfast bar, plenty of counter and cabinet space, and sizable pantry. Highlighting the elegant primary bedroom suite are dual walk-in closets and beautiful primary bath with dual-sink vanity, luxe shower, and private water closet. Secondary bedrooms feature generous closets and shared hall bath with dual-sink vanity and linen storage. Additional highlights include a convenient powder room, everyday entry, centrally located laundry, and additional storage throughout.
- Type:
- Single Family
- Sq.Ft.:
- 1,821
- Status:
- Active
- Beds:
- 3
- Year built:
- 2023
- Baths:
- 3.00
- MLS#:
- PAMC2095244
- Subdivision:
- Stonebrook At Upper Merion
ADDITIONAL INFORMATION
To Be Built Lanfair Floorplan. With a warm and intimate design, the Lanfair is a joy to come home to each day. A bright foyer flows into the spacious great room with rear yard access, overlooking the well-appointed kitchen enhanced by a large center island with breakfast bar, plenty of counter and cabinet space, and roomy pantry. Complementing the lovely primary bedroom suite are an ample walk-in closet and serene primary bath with dual-sink vanity, luxe shower, linen storage. Secondary bedrooms feature ample closets and shared hall bath. Additional highlights include a convenient powder room, everyday entry, centrally located laundry, and additional storage.
- Type:
- Single Family
- Sq.Ft.:
- 1,806
- Status:
- Active
- Beds:
- 3
- Year built:
- 2023
- Baths:
- 3.00
- MLS#:
- PAMC2095242
- Subdivision:
- Stonebrook At Upper Merion
ADDITIONAL INFORMATION
To Be Built Carisbrooke Floorplan. Make the most of every moment in the Carisbrooke, where the airy foyer reveals the elegant dining room, with views to the spacious great room with rear yard access beyond. The well-designed kitchen is complete with a large center island with breakfast bar, plenty of counter and cabinet space, and an ample pantry. The beautiful primary bedroom suite is highlighted by a sizable walk-in closet and generous primary bath with dual-sink vanity and luxe shower. Secondary bedrooms feature roomy closets and shared hall bath. Additional highlights include a convenient powder room, everyday entry, centrally located laundry, and additional storage.
- Type:
- Single Family
- Sq.Ft.:
- 1,806
- Status:
- Active
- Beds:
- 3
- Year built:
- 2023
- Baths:
- 3.00
- MLS#:
- PAMC2095238
- Subdivision:
- Stonebrook At Upper Merion
ADDITIONAL INFORMATION
To Be Built Carisbrooke Floorplan. Make the most of every moment in the Carisbrooke, where the airy foyer reveals the elegant dining room, with views to the spacious great room with rear yard access beyond. The well-designed kitchen is complete with a large center island with breakfast bar, plenty of counter and cabinet space, and an ample pantry. The beautiful primary bedroom suite is highlighted by a sizable walk-in closet and generous primary bath with dual-sink vanity and luxe shower. Secondary bedrooms feature roomy closets and shared hall bath. Additional highlights include a convenient powder room, everyday entry, centrally located laundry, and additional storage.
- Type:
- Single Family
- Sq.Ft.:
- 2,099
- Status:
- Active
- Beds:
- 3
- Year built:
- 2023
- Baths:
- 3.00
- MLS#:
- PAMC2095236
- Subdivision:
- Stonebrook At Upper Merion
ADDITIONAL INFORMATION
To Be Built Avonwood Elite Floorplan. The charming Avonwood Elite brings delight to every day. A welcoming two-story foyer flows into the spacious great room and casual dining area with desirable rear yard access. Complementing the well-appointed kitchen is a large center island with breakfast bar, plenty of counter and cabinet space, and roomy walk-in pantry. The marvelous primary bedroom suite is enhanced by a massive walk-in closet and charming primary bath with dual-sink vanity, luxe shower, and linen storage. Overlooking a generous loft, secondary bedrooms feature sizable closets and shared hall bath. Additional highlights include a convenient powder room, everyday entry, centrally located laundry, and additional storage.
- Type:
- Single Family
- Sq.Ft.:
- 1,946
- Status:
- Active
- Beds:
- 3
- Year built:
- 2023
- Baths:
- 3.00
- MLS#:
- PAMC2095234
- Subdivision:
- Stonebrook At Upper Merion
ADDITIONAL INFORMATION
To be built Penwyn Elite. Every inch of the spacious Penwyn Elite is designed to fit your lifestyle. The lovely foyer reveals the bright casual dining area and spacious great room with desirable access to the rear yard. Enhancing the well-appointed kitchen are a large center island with breakfast bar, plenty of counter and cabinet space, and a roomy pantry. The superb primary bedroom suite is complete with a generous walk-in closet and marvelous primary bath with dual-sink vanity, luxe shower, and private water closet. Secondary bedrooms feature sizable closets and shared hall bath with dual-sink vanity and linen storage. Additional highlights include a convenient powder room, everyday entry, centrally located laundry, and additional storage throughout.
- Type:
- Single Family
- Sq.Ft.:
- 2,286
- Status:
- Active
- Beds:
- 3
- Year built:
- 2023
- Baths:
- 3.00
- MLS#:
- PAMC2095232
- Subdivision:
- Stonebrook At Upper Merion
ADDITIONAL INFORMATION
To Be Built Wyndale Elite Floorplan. The Wyndale Eliteâs comfortable layout and stunning presentation bring your dreams for home into reality. The soaring two-story foyer reveals the expansive great room, with views to the bright casual dining area with rear yard access. The well-designed kitchen offers a large center island with breakfast bar, wraparound counter and cabinet space, and sizable pantry. The charming primary bedroom suite is complete with an ample walk-in closet and deluxe primary bath with dual-sink vanity, luxe shower, and linen storage. Central to a generous loft, secondary bedrooms feature walk-in closets and shared hall bath with dual-sink vanity and linen storage. Additional highlights include a secluded office, convenient powder room, everyday entry, centrally located laundry, and additional storage.
- Type:
- Single Family
- Sq.Ft.:
- 1,580
- Status:
- Active
- Beds:
- 3
- Lot size:
- 0.17 Acres
- Year built:
- 1958
- Baths:
- 2.00
- MLS#:
- PAMC2094014
- Subdivision:
- Candle Brook
ADDITIONAL INFORMATION
Appraised at $450,000, Charming 3 Bedroom Split Foyer, - Immaculate Condition, Upgraded Kitchen, Bathrooms, Freshly Painted and Serene Backyard Retreat. Last chance, Priced below appraised value. Welcome to this inviting 3-bedroom split foyer home that boasts a perfect blend of comfort, style, and functionality. Nestled in a tranquil neighborhood, this residence is in excellent condition, featuring freshly painted interiors, a modernized kitchen, and delightful living spaces. As you enter in the house on the main level you are greeted with expansive living room with bay window providing bright natural light. On the left is the family room with plenty of windows and side door excess to the 3 car driveway. Half bath is also accessible from the family room and access to the basement. As you head upstairs you are in the dinning room with big windows overlooking the covered deck and the serene backyard. On the left if the upgraded kitchen perfect for preparing delicious meals and hosting gatherings, equipped with modern appliances: New Refrigerator, Gas Cooking Range, Hood, Dual Stainless Steel Sink, Quartz counter top and Cabinets providing abundant storage space. This level has access to the covered expansive Deck over looking the serene backyard for evening relaxation and retreat. Step outside and unwind on the great porch â a perfect spot to relax, sip your favorite beverage, and enjoy the surroundings. Whether you're reading a book or entertaining guests, this porch adds a charming touch to your outdoor living. The wide-open backyard is a serene retreat, providing a peaceful escape from the hustle and bustle of everyday life. Enjoy the lush greenery and ample space for outdoor activities. As you walk up to the next level enjoy the comfort and privacy of three spacious bedrooms, providing ample space for relaxation and personal retreat. Each room is well-lit, offering a warm and inviting atmosphere. Two bedrooms have been upgraded with sanded and varnished hardwood floors that adorns the living spaces offering touch of sophistication and ensure easy maintenance. As you head down there is partially finished basement offers versatile space, ideal for a home office, entertainment area, or additional living space. It's a blank canvas awaiting your personal touch. Convenience meets practicality with a three-car driveway, ensuring ample parking space for residents and guests. This delightful split foyer home is not just a residence; it's a haven where style meets comfort. Immerse yourself in the charm of this property, from the upgraded kitchen to the serene backyard .Don't miss the opportunity to make this house your home! Schedule your showing today!
$1,265,000
176 Charles Street King Of Prussia, PA 19406
- Type:
- Single Family
- Sq.Ft.:
- 5,110
- Status:
- Active
- Beds:
- 4
- Lot size:
- 0.4 Acres
- Year built:
- 2024
- Baths:
- 5.00
- MLS#:
- PAMC2093762
- Subdivision:
- None Available
ADDITIONAL INFORMATION
A brand-new luxury construction home unveils a seamless blend of modern sophistication and rustic farmhouse charm. Spanning a generous layout of 4 bedrooms and 3 full baths/2 half baths, a finished basement and 2 fireplaces. The eye-catching facade captivates with a harmonious blend of rustic wood, sleek standing seam roof, and classic painted white brick. These elements whisper promises of the contemporary farmhouse elegance that unfolds within. Step inside onto the sumptuous hardwood flooring that flows consistently throughout, reflecting the home's cohesive blend of luxury and warmth. The expansive foyer, lit by the soft glow of natural light, introduces the spacious open-concept living areas, where meticulous craftsmanship meets comfort. The kitchen stands as the heart of this masterpiece, boasting pristine quartz countertops that shimmer against the soft lighting. It's fully equipped with top-tier stainless steel appliances, including a double oven, stove top, microwave drawer and dishwasher, offering the perfect environment for culinary brilliance. A generous island, ideal for casual breakfasts, heartfelt conversations, or evening wine tastings. Adjacent to the kitchen, the living and dining spaces provide a harmonious transition, with vast floor-to-ceiling windows framing picturesque views and bathing the interiors in a serene ambiance. A formal dining room is assisted by a butler's pantry and walk-in pantry. Family entrance from the garage enters a mudroom with custom benches and cubbies with a tucked away powder room. Ascend the curved staircase to the find the Primary Bedroom, a sanctuary in its own right, featuring hardwood floors, an accent wall, huge walk-in closet and luxury finishes. The ensuite evokes sheer opulence with its spa-inspired bathroom, showcasing a rain shower, exquisite tile, a dual vanity set and high-end fixtures. Bedroom 2 is a retreat of its own with a walk-in closet and 3 piece ensuite showcasing the tiled shower. Your journey continues as you descend into the finished basement, a canvas of possibilities against the backdrop of a linear fireplace and includes a half bathroom.. Use this space to create your state-of-the-art home theater, a personal gym, or an entertainment hub, this space stands ready to adapt to your vision. An oversized two car garage, covered patio and large level yard finish this spectacular home. This modern farmhouse ensures a balance of serenity while being a stone's throw from upscale dining, premium shopping hubs, and scenic nature trails. With swift access to main arteries and city conveniences, you'll find that this home offers both retreat and connectivity. Delivery will be end of year 2024. Still time to make finish selections. (Photos are of 160 Charles St)
- Type:
- Single Family
- Sq.Ft.:
- 884
- Status:
- Active
- Beds:
- 1
- Year built:
- 2020
- Baths:
- 1.00
- MLS#:
- PAMC2088914
- Subdivision:
- 575 South Condos
ADDITIONAL INFORMATION
The BEST location at 575 is FINALLY available for sale!!!! This meticulously kept and thoughtfully upgraded unit has THE MOST incredible and expansive views. While other residents have to go to the rooftop terrace for a panoramic view, you can wake up in #514 and simply open your eyes. Check out the photos to see what greets you each time you open the front door and wake up every single morning... Come to an Open House or schedule a private showing to have your mind blown by these views. If you think you need a two bedroom unit for extra office, storage, closet, pet , or just "in general" space, this unit will change your mind. Every inch of this apartment has been thoughtfully considered to tastefully maximize its spatial purpose and highlight the aesthetics of its location. In addition to the grounds and amenities of this beautiful building, the location seals the deal on "luxury living." Just walking minutes, yes- "walking minutes" to more than 20 restaurants, shops, and all that town center has to offer (never look for parking again;-)); just a stone's throw from on-ramps to 202, 76, 422, and only a quick jaunt to Wayne via back roads; there is no better location! Back to the building amenities.... There is a fitness room with Life Fitness equipment and a Peleton, a Golf Simulator Room, a private theatre room, a coffee bar with Starbucks 24/7, a billiards room, a three season room, an outdoor patio, gas grilling stations, a fire pit, a sophisticated lobby with a seating area and an attendant, a mail room with Luxor drop boxes and a refrigerator to keep delivered groceries cold, and so, so, so much more!
- Type:
- Single Family
- Sq.Ft.:
- 1,170
- Status:
- Active
- Beds:
- 2
- Year built:
- 1972
- Baths:
- 2.00
- MLS#:
- PAMC2089326
- Subdivision:
- Valley Forge Tower
ADDITIONAL INFORMATION
Welcome to your dream condo! This immaculate two-bedroom, two-bathroom residence has undergone a stunning transformation, making it the best of modern living. Step into the heart of the home, where a completely renovated kitchen awaits. The sleek design features a stylish island, brand-new appliances, and a convenient in-unit washer and dryer. Revel in the luxury of new high-end flooring that adds a touch of elegance to every step. The bedrooms have been adorned with plush, new carpeting, ensuring comfort and style. Enjoy the abundance of natural light flooding through the newly installed windows in both bedrooms. Wake up to the warmth of the sun and relish the tranquil ambiance. Conveniently situated, this condo is just moments away from shopping and transportation, making daily life a breeze. additional onsite amenities include a clubhouse with indoor and outdoor swimming pools, a state-of-the-art gym, and a recreation center, there is also nearby walking and biking trails, tennis, volleyball, and basketball courts. There is also shuttle bus service, providing easy access to the King of Prussia Mall and surrounding areas. For added convenience, there are also many onsite services available to residents, that include a nail spa, beauty salon, restaurants, deli, dry cleaner, bank, travel agency and more!
- Type:
- Single Family
- Sq.Ft.:
- 2,227
- Status:
- Active
- Beds:
- 3
- Year built:
- 2023
- Baths:
- 3.00
- MLS#:
- PAMC2088634
- Subdivision:
- None Available
ADDITIONAL INFORMATION
Welcome to Overlook at Town Center, a Toll Brothers community offering new luxury townhomes situated in the King of Prussia Town Center. With a total of 142 townhomes, Overlook at Town Center is the perfect place for low-maintenance living in Upper Merion Township - one of the best school districts in Pennsylvania. The Barry's inviting entry flows up the welcoming stairs to the living level, and views of the spacious great room and desirable covered deck. The well-equipped kitchen overlooks a bright casual dining area and sitting room, and is enhanced by a large center island with breakfast bar, plenty of counter and cabinet space, and roomy pantry. The charming primary bedroom suite is complete with an enormous walk-in closet and spa-like primary bath with dual-sink vanity, large luxe shower with seat, and private water closet. Secondary bedrooms feature ample closets and shared bath with dual-sink vanity. Additional highlights include a thoughtful workspace, convenient powder room, centrally located laundry, and additional storage. Overlook at Town Center is part of The Village at Valley Forge, offering convenient access to upscale shopping and dining experiences within walking distance. The community is also easily accessible to major highways including I-76, I-476, Routes 422, 202, and the PA Turnpike. This is a unique opportunity to own a new construction townhome in a community that offers access to the finest lifestyle enhancements. Pictures are of model home and similar floor plan.
- Type:
- Single Family
- Sq.Ft.:
- 3,339
- Status:
- Active
- Beds:
- 4
- Lot size:
- 0.23 Acres
- Baths:
- 4.00
- MLS#:
- PAMC2086680
- Subdivision:
- Stonebrook At Upper Merion
ADDITIONAL INFORMATION
To be Built Home. The elegant Groton perfectly complements every lifestyle with its blend of open-concept living spaces and relaxing retreats. Flowing past a spacious flex room, the soaring two-story foyer presents pristine views of a bright casual dining area and the expansive great room with rear yard access. Defined by an oversized center island with breakfast bar, the impressively crafted kitchen is complete with plenty of counter and cabinet space as well as a sizable pantry and passthrough to the front flex room. The primary bedroom suite is enhanced by dual walk-in closets and a spa-like primary bath with a dual-sink vanity, a large luxe shower with seat, and a private water closet. Secondary bedrooms are spacious, featuring walk-in closets and a shared hall bath with a separate dual-sink vanity area. Off the great room is a private office with a walk-in closet, as the Groton also offers easily accessible second-floor laundry, a convenient powder room, an everyday entry, and plenty of additional storage space.
- Type:
- Single Family
- Sq.Ft.:
- 2,776
- Status:
- Active
- Beds:
- 4
- Lot size:
- 0.23 Acres
- Baths:
- 3.00
- MLS#:
- PAMC2086678
- Subdivision:
- Stonebrook At Upper Merion
ADDITIONAL INFORMATION
To be Built Home. Showcasing modern architecture and an open-concept floor plan, the Lorimer makes an immediate impression. An elegant foyer flows into the breathtaking great room, complete with desirable access to the rear yard. Overlooking an intimate casual dining area, the kitchen is expertly crafted, offering plenty of counter and cabinet space as well as a center island with breakfast bar and sizable walk-in pantry. Secluded on the second floor, the marvelous primary bedroom suite is highlighted by dual walk-in closets and a charming primary bath with dual-sink vanity, large luxe shower with seat, and private water closet. Enhancing the secondary bedrooms are roomy closets and a shared hall bath with dual-sink vanity. Found off the foyer is a spacious flex room, with additional features including a convenient powder room and everyday entry, centrally located laundry on the second floor, as well as ample storage space throughout.
- Type:
- Single Family
- Sq.Ft.:
- 2,583
- Status:
- Active
- Beds:
- 4
- Lot size:
- 0.23 Acres
- Baths:
- 3.00
- MLS#:
- PAMC2086676
- Subdivision:
- Stonebrook At Upper Merion
ADDITIONAL INFORMATION
To be Built Home. The beautifully crafted Welsh features an alluring mix of luxury and charm with a welcoming foyer that flows past a bright flex room and opens onto the spacious great room and casual dining area with desirable access to the rear yard. The kitchen is expertly designed with a roomy pantry as well as plenty of counter and cabinet space that surrounds a large center island with breakfast bar. The primary bedroom suite is secluded on the second floor, offering an impressive walk-in closet and a serene primary bath with dual vanities, a large luxe shower with seat, and a private water closet. Secondary bedrooms share a hall bath and feature sizable closets, as the Welsh also includes easily accessible second-floor laundry, a powder room, an everyday entry, and ample additional storage.
- Type:
- Single Family
- Sq.Ft.:
- 2,227
- Status:
- Active
- Beds:
- 3
- Year built:
- 2023
- Baths:
- 3.00
- MLS#:
- PAMC2086636
- Subdivision:
- None Available
ADDITIONAL INFORMATION
Welcome to Overlook at Town Center, a Toll Brothers community offering new luxury townhomes situated in the King of Prussia Town Center. With a total of 142 townhomes, Overlook at Town Center is the perfect place for low-maintenance living in Upper Merion Township - one of the best school districts in Pennsylvania. The Barry's inviting entry flows up the welcoming stairs to the living level, and views of the spacious great room and desirable covered deck. The well-equipped kitchen overlooks a bright casual dining area and sitting room, and is enhanced by a large center island with breakfast bar, plenty of counter and cabinet space, and roomy pantry. The charming primary bedroom suite is complete with an enormous walk-in closet and spa-like primary bath with dual-sink vanity, large luxe shower with seat, and private water closet. Secondary bedrooms feature ample closets and shared bath with dual-sink vanity. Additional highlights include a thoughtful workspace, convenient powder room, centrally located laundry, and additional storage. Overlook at Town Center is part of The Village at Valley Forge, offering convenient access to upscale shopping and dining experiences within walking distance. The community is also easily accessible to major highways including I-76, I-476, Routes 422, 202, and the PA Turnpike. This is a unique opportunity to own a new construction townhome in a community that offers access to the finest lifestyle enhancements. Pictures are of model home and similar floor plan.
- Type:
- Townhouse
- Sq.Ft.:
- 2,000
- Status:
- Active
- Beds:
- 3
- Year built:
- 2023
- Baths:
- 3.00
- MLS#:
- PAMC2086614
- Subdivision:
- None Available
ADDITIONAL INFORMATION
Welcome to Overlook at Town Center, a Toll Brothers community offering new luxury townhomes situated in the King of Prussia Town Center. With a total of 142 townhomes, Overlook at Town Center is the perfect place for low-maintenance living in Upper Merion Township - one of the best school districts in Pennsylvania. The Vallee Elite's intimate foyer provides an impressive welcome, opening dramatically to the large flex room and stairs to the main living level, which showcases the spacious open-concept great room and casual dining area. Enhancing the well-designed kitchen is a large center island with breakfast bar, plenty of counter and cabinet space, and an ample pantry cabinet. Highlights of the appealing primary bedroom suite include a sizable walk-in closet and spa-like primary bath with dual-sink vanity, large luxe shower with seat, and private water closet. Generous secondary bedrooms feature roomy closets and a shared hall bath with dual-sink vanity. Additional highlights include a versatile, entry-level finished basement area, convenient first-floor powder room, easily accessible second-floor laundry, and plenty of additional storage. Overlook at Town Center is part of The Village at Valley Forge, offering convenient access to upscale shopping and dining experiences within walking distance. The community is also easily accessible to major highways including I-76, I-476, Routes 422, 202, and the PA Turnpike. This is a unique opportunity to own a new construction townhome in a community that offers access to the finest lifestyle enhancements. Photos are of model home and similar floor plan.
- Type:
- Townhouse
- Sq.Ft.:
- 2,227
- Status:
- Active
- Beds:
- 3
- Year built:
- 2023
- Baths:
- 3.00
- MLS#:
- PAMC2086612
- Subdivision:
- None Available
ADDITIONAL INFORMATION
Welcome to Overlook at Town Center, a Toll Brothers community offering luxury townhomes situated in the King of Prussia Town Center. With a total of 142 townhomes, Overlook at Town Center is the perfect place for low-maintenance living in Upper Merion Township - one of the best school districts in Pennsylvania. Our Barry Elite offers a cozy foyer and bright stairway that invites you home, flowing up to the spacious main living level where a stunning great room, covered deck, and large flex room are revealed. The well-appointed kitchen overlooks a spacious casual dining area with adjacent sitting area and is further enhanced by a large center island with breakfast bar, ample counter and cabinet space, and a roomy pantry cabinet. Complementing the primary bedroom suite are an expansive walk-in closet and elegant primary bath with dual-sink vanity, large luxe shower with seat, and private water closet. Secondary bedrooms feature sizable closets and a shared hall bath with dual-sink vanity. Additional highlights include a convenient powder room on the living level, centrally located laundry on the bedroom level, and additional storage throughout. Overlook at Town Center is part of The Village at Valley Forge, offering convenient access to upscale shopping and dining experiences within walking distance. The community is also easily accessible to major highways including I-76, I-476, Routes 422, 202, and the PA Turnpike. This is a unique opportunity to own a new construction townhome in a community that offers access to the finest lifestyle enhancements. Pictures are of similar floor plan and model home.
- Type:
- Single Family
- Sq.Ft.:
- 1,322
- Status:
- Active
- Beds:
- 2
- Year built:
- 2020
- Baths:
- 2.00
- MLS#:
- PAMC2082154
- Subdivision:
- 575 South Condos
ADDITIONAL INFORMATION
Proudly presenting 575 South Goddard Blvd #204. A Beautiful Condo in King of Prussia's Town Center. This well designed 2 Bedroom, 2 Bath Property offers an open fresh floorplan and is Move in Ready. Second Floor unit with easy elevator or stair access. Covered parking offered in the Garage. Convenient to Restaurants, Gym, Shopping, Penn Medicine's King of Prussia location, and easy access to Routes 202, 422, 76, 309, Turnpike, and other major arteries. A Great Place to be.
© BRIGHT, All Rights Reserved - The data relating to real estate for sale on this website appears in part through the BRIGHT Internet Data Exchange program, a voluntary cooperative exchange of property listing data between licensed real estate brokerage firms in which Xome Inc. participates, and is provided by BRIGHT through a licensing agreement. Some real estate firms do not participate in IDX and their listings do not appear on this website. Some properties listed with participating firms do not appear on this website at the request of the seller. The information provided by this website is for the personal, non-commercial use of consumers and may not be used for any purpose other than to identify prospective properties consumers may be interested in purchasing. Some properties which appear for sale on this website may no longer be available because they are under contract, have Closed or are no longer being offered for sale. Home sale information is not to be construed as an appraisal and may not be used as such for any purpose. BRIGHT MLS is a provider of home sale information and has compiled content from various sources. Some properties represented may not have actually sold due to reporting errors.
King Of Prussia Real Estate
The median home value in King Of Prussia, PA is $527,500. This is higher than the county median home value of $298,200. The national median home value is $219,700. The average price of homes sold in King Of Prussia, PA is $527,500. Approximately 56.14% of King Of Prussia homes are owned, compared to 35.47% rented, while 8.39% are vacant. King Of Prussia real estate listings include condos, townhomes, and single family homes for sale. Commercial properties are also available. If you see a property you’re interested in, contact a King Of Prussia real estate agent to arrange a tour today!
King Of Prussia, Pennsylvania has a population of 20,044. King Of Prussia is more family-centric than the surrounding county with 35.77% of the households containing married families with children. The county average for households married with children is 35.13%.
The median household income in King Of Prussia, Pennsylvania is $84,865. The median household income for the surrounding county is $84,791 compared to the national median of $57,652. The median age of people living in King Of Prussia is 38.9 years.
King Of Prussia Weather
The average high temperature in July is 86.4 degrees, with an average low temperature in January of 23.7 degrees. The average rainfall is approximately 47.4 inches per year, with 19.1 inches of snow per year.
