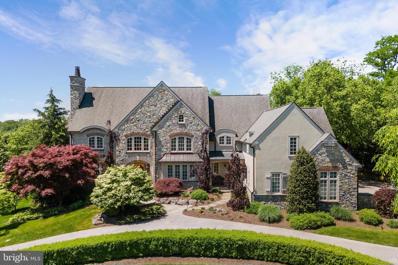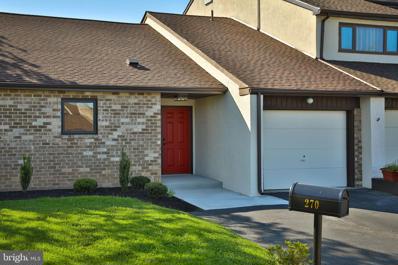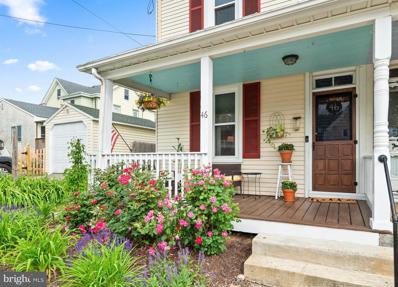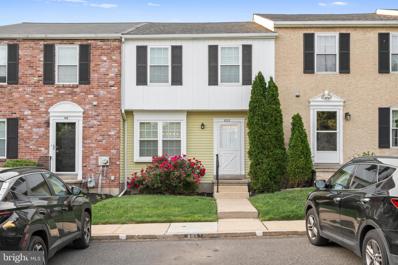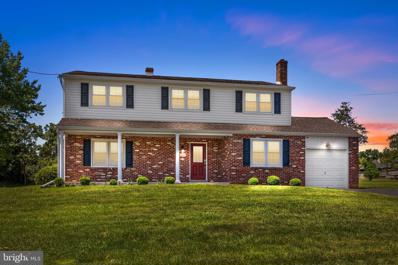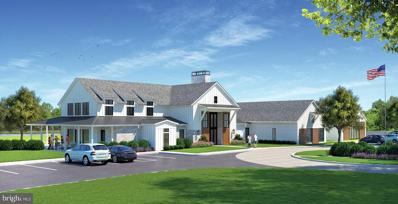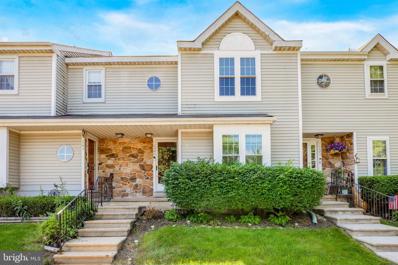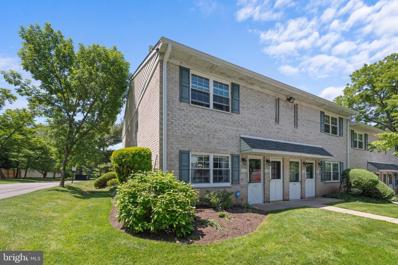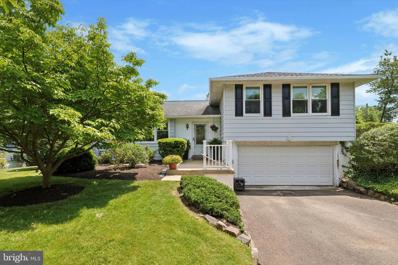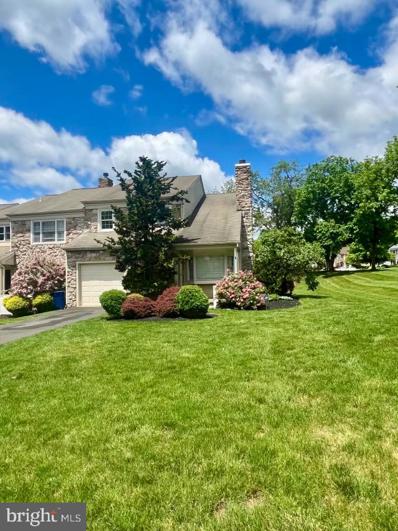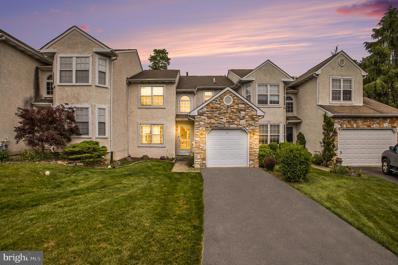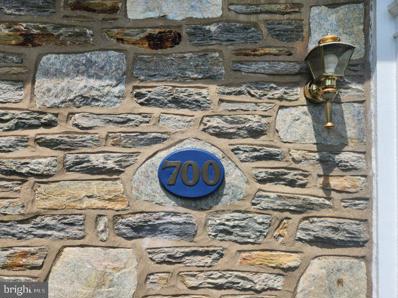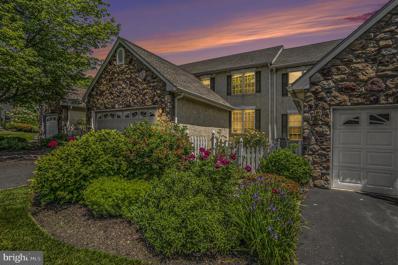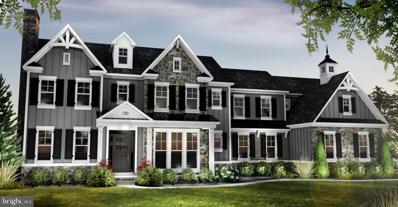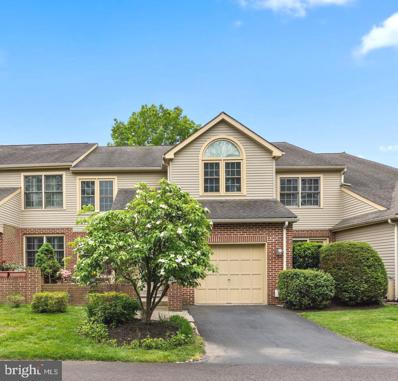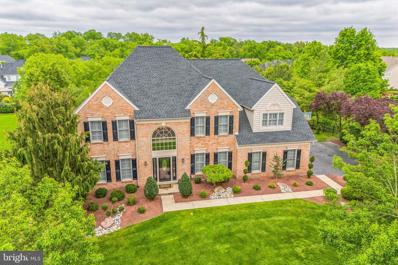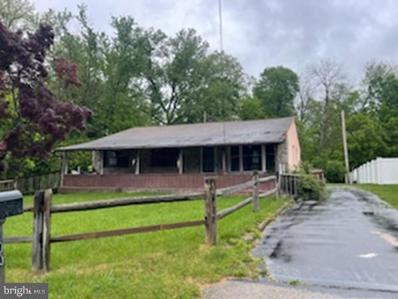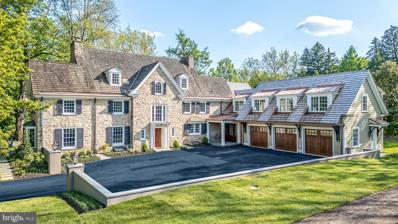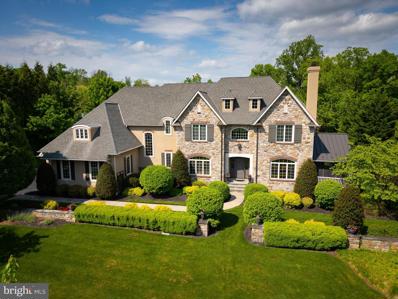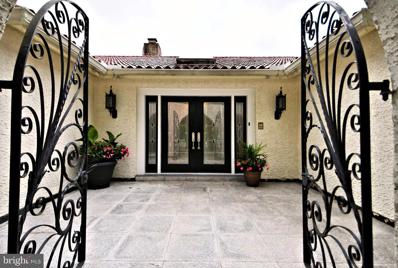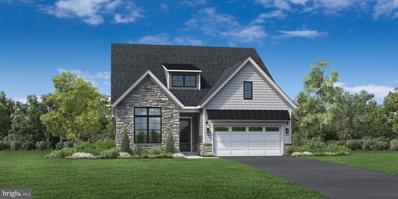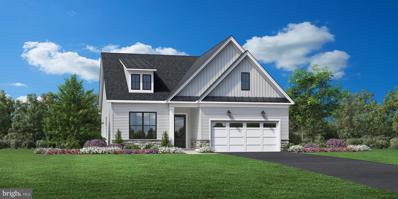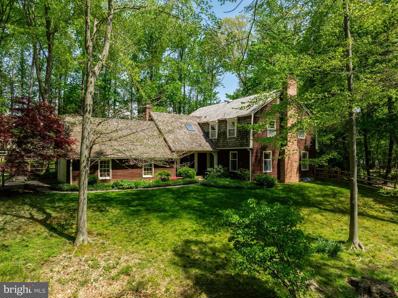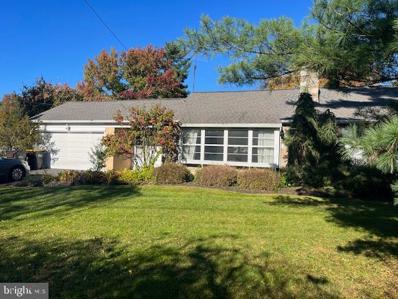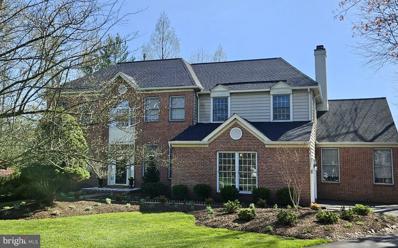Ambler PA Homes for Sale
$2,825,000
909 N Penn Oak Road Lower Gwynedd, PA 19002
- Type:
- Single Family
- Sq.Ft.:
- 8,414
- Status:
- NEW LISTING
- Beds:
- 5
- Lot size:
- 0.88 Acres
- Year built:
- 2006
- Baths:
- 6.00
- MLS#:
- PAMC2105974
- Subdivision:
- Evans Meadow
ADDITIONAL INFORMATION
Stunning, custom-built residence designed by Rene Hoffman, located in the highly sought-after community of Evans Meadows in Lower Gwynedd. When entering the neighborhood, you will immediately notice the wonderful curb appeal with the Belgian block curbs and tree-lined street. The community provides open space and walking trails. This exquisite home is located in a tranquil setting with gorgeous hardscaping and landscaping with extensive lighting, irrigation system with 20 zones and specimen trees. The majestic backyard is a resort-like setting with a saltwater heated pool with spa and a waterfall feature. A circular driveway leads to a handsome full depth stone façade, adorned by mature landscaping. The custom Alder Wood front door invites you into the expansive 2-story foyer with amazing natural light and gorgeous walnut hardwood flooring. The foyer is flanked by a formal living room with a gas fireplace and a formal dining room with adjacent Butlerâs pantry with a wet bar. The gourmet kitchen features a six-burner gas range with a hood vent, Dacor double ovens, warming drawer, Sub-Zero refrigerator/freezer, large island with granite countertops. A cheerful breakfast room provides access to the covered patio area and a lovely sunken family room is located adjacent to the kitchen with a gas fireplace, built-ins and incredible views of the backyard from the soaring windows. The main level of the home also offers 2 offices. One with wormy chestnut built-ins and access to the covered patio. The second office is tucked away at the far end of the home with plenty of natural light and built-ins. There are 2 powder rooms available for guests. A spacious 3-car garage. Head to the upper level from one of two staircases or the elevator, that takes you to all 3 levels of the home. The primary bedroom suite has a cathedral ceiling, magnificent natural light, two large walk-in closets with custom built-ins, a morning coffee bar and a sumptuous bathroom with a soaking tub, dual vanity, stall shower and a private water closet. There are four additional spacious rooms on the upper level. One is en suite bedroom and two additional bedrooms share a Jack and Jill bathroom. The expansive bonus room/5th bedroom includes roughed-in plumbing for a full bathroom and a conveniently located laundry room with a sink. Pull-down access to a floored attic with full ceiling height offers great storage and an opportunity for additional future living space. The finished lower level with daylight windows boasts a fantastic temperature-controlled wine cellar for 775 bottles, a large recreation room, a wet bar, billiards room, a full bathroom with steam shower and incredible storage. There is secondary access to the 3-car garage from the lower level. This is a great space for an in-law/au pair suite or guests. The owners spared no expense when building this home. Pella architectural series windows, Certain Teed Independence 50-year roof, standing seam copper roofs with copper flashing, downspouts, sound system throughout many rooms in the home, âwhole house generatorâ and more! See agent for full list of features. Choose from the award-winning Wissahickon School District and various nearby options for renowned private schools, such as Germantown Academy. Fabulous location just minutes from shopping, restaurants, Gwynedd Valley train station and all major transportation routes, such as 202, 73, 63 and nearby access to PA Turnpike, 276, 76 and 476. Nearby Wings Field for aviation travel. Enjoy nearby Ambler, Blue Bell and Spring House. A short drive to the Plymouth Meeting and King of Prussia Mall. A variety of options for golf courses and country clubs.
- Type:
- Townhouse
- Sq.Ft.:
- 2,135
- Status:
- NEW LISTING
- Beds:
- 3
- Lot size:
- 0.17 Acres
- Year built:
- 1979
- Baths:
- 3.00
- MLS#:
- PAMC2106058
- Subdivision:
- Tannerie Woods
ADDITIONAL INFORMATION
Tannerie Wood New Listing! Beautiful End unit townhouse with open airy floor-plan completely remodeled and move in ready. The home has plenty of living space and boasts 3 bedrooms and 3 full bathrooms. As you enter the home you will enjoy the open floor plan with a spacious Great room and a brand new gourmet kitchen! The kitchen features wood cabinets, gas cooking, stainless steel appliances and granite counters. There is also a breakfast bar with pedestal lights. The great room and kitchen are accented with new wood floors, recessed lighting and is ideal space for entertaining. Just off the great room is a sliding glass door to wood deck, a great place to enjoy your morning coffee. Also on this level is the main bedroom suite, with wall to wall carpets, ceiling fan, large closet and sliding glass doors to a cozy private deck. Prepare to be impressed by the new tile bath with vanity and glass shower doors. The second bedroom and a new hall bath with double sink vanity complete the living space on this level. As you descend the open stairway to the lower level you will be impressed again with the large open family room with recessed lighting and sliding glass doors to the patio. The patio overlooks Tannerie Wood Park! On this level you will also find the 3rd bedroom or home office, new full bath with vanity and tile shower, laundry room area and a large storage/utility room. The exterior of the home has a large lot with great views of the township park. This home is in the award winning Upper Dublin School district and convenient to everything including shopping, route 309, the Pa turnpike and township parks in an HOA with a low yearly fee.
$350,000
46 Walnut Street Ambler, PA 19002
- Type:
- Twin Home
- Sq.Ft.:
- 1,590
- Status:
- NEW LISTING
- Beds:
- 4
- Lot size:
- 0.06 Acres
- Year built:
- 1900
- Baths:
- 1.00
- MLS#:
- PAMC2106246
- Subdivision:
- Ambler
ADDITIONAL INFORMATION
Welcome to 46 Walnut Street, a charming twin home located on a quiet, one way street, in the heart of Ambler Borough, just blocks from downtown and several parks. Here you will find three floors of living space, old world details like high ceilings and deep windowsills, a fantastic rear yard, air conditioning, and more! Greeting you is a beautifully landscaped garden bursting with roses, meadow sage, and soon to bloom lilies. The sweet front porch is perfect for relaxing and watching the world go by, and a key feature if you live in town. Take note of the blue ceiling, an old tradition that brings luck to the home ;). Inside you'll find high ceilings and oversized windows which bring in great natural light. The comfortable living room flows into a spacious dining room which allows plenty of room for dining and additional furniture. The dining room also offers built-ins and optional outside access. Beyond the dining room, you will find a recently updated kitchen that is as cute as can be. The kitchen was thoughtfully designed and boasts quartz countertops, stainless steel appliances, great storage space, the all important window over the sink, and gas cooking. An adorable covered porch is just off the kitchen, providing access to the fenced-in rear yard. Upstairs on the second floor, you will find two bright bedrooms and a full bathroom featuring a claw foot tub. Up another flight of stairs, the third floor offers two more bedrooms and hall closet. If you look out the rear third floor window, youâll see the beautifully blooming catalpa tree, and just beyond that is a fabulous view of the Ambler Theater marquee. Talk about prime real estate! Down below, the basement offers plenty of storage, as well as the laundry area. This home has been loving cared for over the years and as summer approaches, you will no doubt appreciate the air conditioning throughout. Out back, the yard is fenced and private, offering a great space to enjoy, with room for gardening, as well. The outdoor space really is sweet at 46 Walnut, as both the front porch and private rear yard offer ideal spots to enjoy your morning coffee and also unwind at the end to the day. Living here is a dream, as everything is close by! Also, if you are looking to be less dependent on a car, this location easily fulfills that desire. Ambler offers a vibrant downtown boasting great restaurants, breweries, shops, annual festivals, a fabulous cooperative grocery store, easy access to the beautiful Green Ribbon Trail, and more. Speaking of festivals, this is THE place to be for the Ambler Arts & Music Festival, invite your friends and hear the music right from your own back yard! 46 Walnut Street provides the opportunity to live in the heart of it all, but have a nice quiet space to retreat to. The location is a commuters dream, walk to the train station or hop in your car and be on route 309 in minutes. Offering low taxes and renowned Wissahickon schools, this is an incredible value, one that is not to be missed! Come, live the good life in Ambler!
- Type:
- Single Family
- Sq.Ft.:
- 1,640
- Status:
- NEW LISTING
- Beds:
- 3
- Lot size:
- 0.04 Acres
- Year built:
- 1980
- Baths:
- 3.00
- MLS#:
- PAMC2105746
- Subdivision:
- Arrowhead
ADDITIONAL INFORMATION
Welcome to 803 Seminole Gardens, Ambler, PA! This contemporary and meticulously maintained townhome offers a seamless blend of style and functionality. Enjoy the beautifully landscaped gardens and walking trail in the neighborhood then step inside to discover a move-in ready space with freshly painted walls and new flooring adorned with modern touches throughout. This spacious home offers 3 bedrooms, 2.5 bathrooms, and a 700 sq ft fully finished basement (which brings the total finished square footage to 2340sqft), as well as an outdoor patio, common green area, a beautiful lake, and playground area with picnic tables and even a little library providing ample space for comfortable living. Renovations and upgrades galore, including all-new windows, a newer HVAC system, and water heater âplus remodeled bathrooms and a newer washer and dryer on the second floor! Indulge your culinary passions in the kitchen, featuring sparkling granite countertops, authentic marble backsplash, high-end garbage disposal and all included stainless-steel appliances. Enjoy ample countertop and cabinet space while experimenting with your gourmet side! Entertain effortlessly in the living area, enhanced by recessed lighting, a 65-inch wall mounted TV and newly waxed floors as well as a cozy fireplace for chilly nights. Retreat to the serene back patio, surrounded by trees, gardens and an expansive green meadow where you can hear the gentle flowing of water in the nearby lake. It is perfect for alfresco dining, unwinding after a long day, or firing up the grill for a BBQ party with friends. The dining room offers a beautiful modern light feature as well as a view of roses from the window seat and double window which allows sunshine to stream through and light up the room while you enjoy your meal. The basement offers endless possibilities with its open concept from an entertainment space, to being able to accommodate game tables, a gym, ample space for storage, an office or even all of the above! Exterior features include 2 designated parking spots, and recent upgrades such as power washing, chimney, dryer and HVAC vent cleaning, gutter replacement, and soffit capping. With new PVC sewage and water pipes, sump pump installation, and ceiling fans in every bedroom, lights in every closet and custom blinds and curtains already installed, this home blends both effortless comfort and reliability. Only minutes away from many amenities such as: Ambler train station, Ambler Main Street restaurants and theater, grocery stores, parks, gyms, religious institutions and the award winning Upper Dublin School district and other preschools/daycares, look no further than this perfectly located neighborhood. Don't miss the opportunity to make 803 Seminole Gardens your new home sweet home!
$664,900
1568 Temple Drive Ambler, PA 19002
- Type:
- Single Family
- Sq.Ft.:
- 2,373
- Status:
- NEW LISTING
- Beds:
- 4
- Lot size:
- 0.57 Acres
- Year built:
- 1964
- Baths:
- 3.00
- MLS#:
- PAMC2105282
- Subdivision:
- Maple Glen
ADDITIONAL INFORMATION
Presenting Maple Glen Colonial featuring ð· 4 bedrooms ð· 2.5 bathrooms ð· 2373 sq.ft. ð· Updated kitchen with white cabinetry, granite countertops, tiled backsplash, SS appliances, 5burner gas stove, counter seating & breakfast room ð· Living room with new carpeting & crown molding ð· Dining room includes wood floors & triple glass door to the rear patio ð· Family room consists of a gas fireplace, built-ins & new carpeting ð· Half bath with tiled flooring & laundry room with access to a side/rear patio ð· Owners suite features three closets & new carpeting, tiled walk-in shower and floor ð· Additional three bedrooms are good sized with decent closet space, one room has a walk-in closet, all have new carpeting ð· Partially finished basement with separate storage area with shelving and utility closet & sump pump ð· Covered front porch ð· Sizeable rear deck with retractable awning ð· Patio that extends from the side of the home to the rear deck ð· New siding & downspouts ð· Highly rated Upper Dublin school district ð· Easy access to major routes, shopping , restaurants and parks ð·
- Type:
- Single Family
- Sq.Ft.:
- 2,102
- Status:
- NEW LISTING
- Beds:
- 2
- Lot size:
- 0.18 Acres
- Year built:
- 2024
- Baths:
- 2.00
- MLS#:
- PAMC2106200
- Subdivision:
- Regency At Waterside
ADDITIONAL INFORMATION
Welcome home to Regency at Waterside and the Ambler Huntingdon featured in our Providence collection. This Quick Move-In home is available for a July delivery. Our amazing Design Studio has selected the latest interior most pleasing color palette that will wow you! The open concept home design showcases one story living at its finest including 2 bedrooms and 2 baths on the main floor along with a flex space. The open kitchen and great room with gourmet stainless steel appliances and large center island will be ideal for entertaining guests. The highlight of our amazing community is our 10,000 square foot clubhouse featuring an indoor pool, bocce courts, fitness center , putting green, dog park and so much more. Builder incentive applied to price shown, make an appointment to see this home today.
- Type:
- Single Family
- Sq.Ft.:
- 1,452
- Status:
- NEW LISTING
- Beds:
- 2
- Lot size:
- 0.03 Acres
- Year built:
- 1985
- Baths:
- 3.00
- MLS#:
- PAMC2096614
- Subdivision:
- Stuart Creek Farms
ADDITIONAL INFORMATION
Move right in! This tastefully updated townhome in Stuart Creek Farms is located in highly sought after Upper Dublin Township and School District! Approximately 1 mile away from two Septa regional rail stations, Ambler and Fort Washington, as well as close to Route 309 and the PA Turnpike. Conveniently located near downtown Ambler with lots of restaurants, entertainment and shopping., Veterans Memorial Park, Mondauk Park and walking trails. Don't' miss this one, schedule your showing today!
- Type:
- Townhouse
- Sq.Ft.:
- 890
- Status:
- NEW LISTING
- Beds:
- 1
- Lot size:
- 0.02 Acres
- Year built:
- 1974
- Baths:
- 1.00
- MLS#:
- PAMC2105448
- Subdivision:
- Butler Park Condo
ADDITIONAL INFORMATION
Welcome home! This beautiful move-in ready, 1 bed 1 bath unit it Butler Park Condos is ready for its new owner! This unit features many upgrades, including new flooring throughout in 2021 and new HVAC in 2023. This home features an open floor plan with a spacious living room, kitchen and dining room that all flow together nicely. The bedroom is huge and features sliders to the rear patio. The laundry area is conveniently located to the bedroom and accommodates a full size washer and dryer! The HOA makes living here hassle free! They take care of: water, sewer, trash, and snow removal. There is also a community pool and clubhouse for your enjoyment! This unit won't last long, schedule a showing today!
$625,000
32 Betsy Lane Ambler, PA 19002
- Type:
- Single Family
- Sq.Ft.:
- 2,569
- Status:
- NEW LISTING
- Beds:
- 5
- Lot size:
- 0.34 Acres
- Year built:
- 1956
- Baths:
- 3.00
- MLS#:
- PAMC2104036
- Subdivision:
- Mercer Hill Vil
ADDITIONAL INFORMATION
Sought after property in Mercer Hill Village, with an addition of a two bedroom 1 bath in-law suite, make this suited to many uses! Enter to main floor with neutral color living room, dining room, and kitchen. A few steps upstairs you will find 3 bedrooms and a full hall bathroom. The primary bedroom is a good size with walk in closet and attached full bathroom. The lower level cozy family room has a 3 year new Blaze King wood burning stove (plenty of stacked wood in the rear to get you started!) Off the family room, towards the front of the home, is access to the two car garage and in addition, access to another lower level space. Tons of storage space and your HVAC are housed here. Bonus, a whole house Generac Generator (that has been completely refurbished and is practically new) for back up during those crazy storms that occasionally occur. Off the rear of the home, just off the Family Room is a lovely breezeway connecting to the two bedrooms and one full bath. This section of the home, could serve as a private in law suite. In the closet there is water hookup for a potential sink and additional electric. Lovingly cared for rear yard. Zoned air conditioning. 11 year old roof. Boiler and hot water heater both less than 2 years old. Shed for additional storage. Hardwood floors under the second floor carpet. Enjoy the town of Ambler. Close to Wissahickon Watershed, Routes 276, 476, 309 and Septa Rail. Here it is, make an appointment today!
$599,900
1401 Patrick Maple Glen, PA 19002
- Type:
- Townhouse
- Sq.Ft.:
- 2,900
- Status:
- NEW LISTING
- Beds:
- 3
- Lot size:
- 0.13 Acres
- Year built:
- 1988
- Baths:
- 3.00
- MLS#:
- PAMC2102382
- Subdivision:
- Dublin Mdws
ADDITIONAL INFORMATION
Beautiful stone front end unit townhome, in a park like setting of the sought after Dublin Meadows section of Maple Glen. Located within the highly ranked Upper Dublin School District. Enter into the foyer which leads to the living room with a 2 story floor to ceiling stone fireplace. Large dining room with easy access to the comfortable size family room with a fireplace. Remodeled custom kitchen off the family room with granite counter tops, large island and 23 cabinets including 2 pantries for all your storage needs. Door off kitchen leads to a newer 25ft x 24ft Trex deck with 2 retractable awnings for all your parties and BBQ. The entire first floor has 3/4â x 5â wide solid butterscotch oak floors. A remodeled 1/2 bath and inside access to the 1 car garage off the dining room. Full finished basement rec room (approximately 600 sf) with a pool table area or play area for the kids. In addition, there is a kitchenette with a sink and built in microwave. Large cedar closet and 2 other storage closets. The basement mechanical room is where the duel fuel York heat pump/gas furnace is located with lots of shelving for storage along with basement waterproofing system. Second floor has a primary bedroom with a walk-in closet in addition to an en suite remodeled bathroom measuring 9ft x 13.5ft consisting of a total of 9 cabinets with 2 sinks. Two other good size bedrooms. Primary and 2nd bedroom have Brazilian Hardwood Floors. Remodeled hallway bathroom, second floor laundry facility for convenience. Close to the New Promenade at Upper Dublin with shops and restaurants including Sprouts Market, Home Goods, Starbucks and Turning Point. Nearby Wawa, Fresh Market, Lifetime Fitness, Parks, Country Clubs and revitalized downtown Ambler with theater and cafes. This is a must see home.
$410,000
1872 Hood Lane Ambler, PA 19002
- Type:
- Single Family
- Sq.Ft.:
- 1,922
- Status:
- NEW LISTING
- Beds:
- 2
- Lot size:
- 0.11 Acres
- Year built:
- 1993
- Baths:
- 3.00
- MLS#:
- PAMC2105132
- Subdivision:
- Meadow View Ests
ADDITIONAL INFORMATION
Discover the perfect blend of comfort and style in this charming townhome located in the desirable Upper Dublin community! Enter the front of the home and find a large inviting living room. Pergo Floors throughout most of the home. After you pass thru the formal dining room, the space opens up to the original kitchen which is open concept to the expansive family room on the rear of the property. Rounding out the first floor, a convenient powder room, and inside access to your garage. Upstairs, this open floor plan boasts 2 spacious bedrooms, 2.5 bathrooms, for a total of 1,922 sq ft of living space. A full unfinished basement offers ample storage and endless possibilities for customization. Easy to show and ready to welcome you home, this townhome is a true gem waiting to be discovered. This home does need a hug, but awaits your personal customization to make it your own! Seller wants to sell in As Is condition.
- Type:
- Single Family
- Sq.Ft.:
- 1,979
- Status:
- NEW LISTING
- Beds:
- 3
- Lot size:
- 0.69 Acres
- Year built:
- 1947
- Baths:
- 3.00
- MLS#:
- PAMC2105186
- Subdivision:
- Maple Glen Hollow
ADDITIONAL INFORMATION
Welcome home to 700 Misty Hollow Rd. The seller made the tough emotional decision to downsize and leave their lovely all-stone home, built when builders used solid stone and wood. Quality, care, and love show through in this stone cape. The must-see original hardwood floors look like new and the stone fireplace now converted to gas adds to the character. Spacious views through the large bay windows allow for plenty of light. The updated kitchen is open and bright with a large bay window providing even more light. The 3 bedrooms upstairs are spacious and the 2nd room has the original knotty pine panels in excellent condition. The 3rd bedroom has the original built-in wall cabinet and drawers for even more storage. The basement has a furnished room for either an office or extra room for storage as well as a full bath. There is also the original built-in storage pantry. The 2-car garage has plenty of storage as well, with an extra workspace for projects. The pathway behind the garage leads to a garden area or sitting area. At the base of the garage is the french drain to drain water runoff to the garden area. The oversized driveway allows for plenty of parking. The seller has provided a full home inspection report, including radon and wood inspection for your review. Please see documents attached .
$700,000
1115 Henley Court Ambler, PA 19002
- Type:
- Single Family
- Sq.Ft.:
- 2,627
- Status:
- Active
- Beds:
- 3
- Lot size:
- 0.1 Acres
- Year built:
- 1995
- Baths:
- 4.00
- MLS#:
- PAMC2103474
- Subdivision:
- Talamore
ADDITIONAL INFORMATION
Step into this immaculately maintained 3-bedroom, 2.5-bathroom townhome nestled on a quiet cul-de-sac within the esteemed Talamore Country Club community. Upon entry, you're greeted by a warm living room boasting a gas fireplace and stunning hardwood floors. The adjoining open-concept dining area flows seamlessly into the gourmet kitchen, equipped with Thomasville glazed cabinetry, a concealed Liebherr refrigerator, granite countertops, stainless steel appliances, and a custom-built breakfast nook. The sunlit primary bedroom offers a spacious walk-in California closet, a master bathroom with a luxurious rain shower, bench, double sink, and skylights. Rounding out this level are two additional bedrooms, a hall bath, and a convenient laundry room. The lower level has been recently renovated to include a half-bath, storage space, an egress window for ample natural light, and two sump pumps with a backup system. Additionally, the basement is wired for surround sound. Updates include a 2018-installed hot water heater and HVAC system. As a social member, you'll enjoy access to the pool, spa, fitness center, tennis courts, and dining options. New homeowners will be subject to a one-time capital contribution. Indulge in resort-style amenities including golf, gourmet dining, and a pro shop. Don't miss out on this opportunity to reside in a stunning home within a highly sought-after community!
$2,649,000
778 Johns Lane Lower Gwynedd, PA 19002
- Type:
- Single Family
- Sq.Ft.:
- 4,969
- Status:
- Active
- Beds:
- 5
- Lot size:
- 1.08 Acres
- Baths:
- 5.00
- MLS#:
- PAMC2104754
- Subdivision:
- None Available
ADDITIONAL INFORMATION
Introducing The Leighton Model at The Gwynedd Reserve, a prestigious new development that redefines luxury living in Lower Gwynedd Township. Crafted by Marc Salamone Homes in collaboration with Design Pro Development, this exclusive enclave consists of five custom estates, each sprawling over an acre within a serene cul-de-sac. Residents will benefit from the renowned Wissahickon School District, ranked within the top 25 in Pennsylvania, ensuring both luxury and educational excellence. The Leighton is a masterpiece of design and craftsmanship featuring nearly 5,000 square feet of living space. At its heart, a gourmet kitchen equipped with a striking waterfall island, state-of-the-art stainless-steel appliances, elegant quartz countertops, and bespoke Century cabinetry. The adjacent dining area seamlessly transitions into a grand family room, accentuated with meticulous trim work and a remotely-operated fireplace that adds a touch of warmth with modern convenience. The residence boasts 10-foot ceilings on the main floor, alongside formal dining and living rooms, a private study, and a practical mudroom with direct access to a three-car garage. The second floor, with 9-foot ceilings, is home to the opulent master suite which offers a tranquil retreat, complete with a tray ceiling, an intimate sitting area, expansive walk-in closets, and double barn doors that reveal a sumptuous master bath. This sanctuary includes a generous shower with a seated area, a luxurious soaking tub, dual vanities, a linen closet, and a secluded water closet. Additional spacious bedrooms adorn this floor, complemented by two full baths and a strategically placed upper floor laundry room for the utmost convenience. We invite you to envision your future in The Leighton Model, a space where luxury meets comfort in the most exclusive setting. **Please note, the photos provided are from a similarly finished home, while renderings 2-6 showcase The Delancey, another exquisite model available for customization at The Gwynedd Reserve.
$569,900
206 Bridle Lane Ambler, PA 19002
- Type:
- Single Family
- Sq.Ft.:
- 2,387
- Status:
- Active
- Beds:
- 3
- Lot size:
- 0.07 Acres
- Year built:
- 1988
- Baths:
- 3.00
- MLS#:
- PAMC2104502
- Subdivision:
- Gwynedd Hunt
ADDITIONAL INFORMATION
Welcome Home to this MOVE IN READY 3 Beds, 2.5 Baths Townhouse in the highly coveted community of Gwynedd Hunt, a park-like setting nestledÂin the heart of Lower Gwynedd Township.ÂFrom the moment you lay eyes on the classic brick exterior, you'll be captivated by its timeless charm and curb appeal.ÂStep inside and prepare to be dazzled by the perfect blend of modern convenience and sophisticated style. The spacious Living Room with beautiful cherryÂwood floors leads up into the Formal Dining Room with classic wainscoting for hosting unforgettable gatherings. The large Eat in Kitchen with granite countertops and stainless steel appliances make it a Home Chef's playground. Step down in to this cozy Family Room and enjoy warm winter nights by the fireplace. Off the family room is aÂprivate fenced-in patio, your very own outdoor oasis for relaxation, summer BBQs and alfresco dining.ÂUp the stairs, you will find an incredible oversized Primary Suite â a true retreat with its cathedral ceiling, dressing area, and private en suite bathroom with soaking tub. Two generousÂsized bedrooms and hallway bath complete this floor. DownÂbelow, anÂunfinished basement offers endless possibilities for storage, a workshop, or extra living space. And with the HOA association taking care of lawn maintenance, snow removal, and trash, you can truly embrace the carefree lifestyle you deserve. Located in the highly sought-after Wissahickon School District and just minutes away from Spring House Village, Whole Foods, Starbucks, Downtown Ambler and commuter routes, this home has it all.
$1,100,000
1372 Bryant Court Ambler, PA 19002
- Type:
- Single Family
- Sq.Ft.:
- 5,645
- Status:
- Active
- Beds:
- 4
- Lot size:
- 0.62 Acres
- Year built:
- 2001
- Baths:
- 5.00
- MLS#:
- PAMC2104030
- Subdivision:
- Horsham Chase
ADDITIONAL INFORMATION
Indulge in luxury living at its finest with this exquisite estate home nestled in the prestigious Horsham Chase neighborhood. . Boasting over 5600 square feet of meticulously crafted living space, this home offers a blend of sophistication, comfort, and convenience. Step inside and be greeted by the grandeur of vaulted ceilings and an abundance of natural light cascading throughout the open floor plan. The heart of the home is the newly renovated gourmet kitchen, featuring an oversized granite island with built in refrigerator drawers, granite counters with undercounter lighting, designer cabinets, and top-of-the-line stainless steel appliances, including double oven. Entertain guests in style in the adjacent family room, complete with a custom, show stopper, floor to ceiling stone fireplace stone fireplace, or, at your custom wet bar boasting a built-in wine cooler and bespoke cabinet, all set against a sleek granite countertop and access to the semi-covered Trex deck, perfect for al fresco dining or relaxing evenings. Indulge in the epitome of luxury and relaxation in the master suite of this stunning estate. The vaulted ceilings extend seamlessly from the master bedroom into the spa-like master bath, creating an atmosphere of spaciousness and tranquility. Prepare to be pampered in the master bath, where every detail has been meticulously designed for comfort and convenience. Step onto the heated floors, a welcome luxury during the colder months, as you make your way to the centerpiece of the room: the Bain Ultra air jet bathtub. Sink into pure bliss as powerful jets soothe tired muscles, while the new skylight overhead bathes the room in natural light, creating a serene ambiance. Adjacent to the tub, you'll find a custom shower with independent settings for personalized comfort. With the push of a button, enjoy the perfect temperature and water pressure tailored to your preferences, whether you're seeking a gentle cascade or an invigorating spray. Stepping out of the tub, you'll find a heated towel rack for your convenience and comfort. But the indulgence doesn't stop there. Experience the ultimate in comfort with a heated toilet seat, adding an extra touch of luxury to your daily routine. This master bath is more than just a space for relaxationâit's a sanctuary, a place to escape the stresses of the day and rejuvenate both body and mind. All bedrooms have been updated to custom California closets for added elegance and organization. You'll also find a two zone Amana HVAC system (2015), New roof (2021)with 10 year transferable warranty, a home alarm system with window and motion sensors, New Pella rear sliding door with built in blinds and a new designer Pella front door. Additional features abound, including a matching 17 x 12 house shed, custom plantation shutters throughout (excluding the garage), and a comprehensive home alarm system with window and motion sensors for peace of mind. Embrace natural light with a new Pella rear sliding door featuring built-in blinds, while a designer Pella front door makes a statement from the moment you arrive. Descend into the 1600-square-foot finished basement, where entertainment awaits with surround sound, a versatile office/exercise room adorned with French doors, and a pool table for hours of enjoyment. Practical amenities include a sump pump with backup, 350 square feet of unfinished storage space, and recessed lighting throughout, all enhanced by a convenient half bath. Located near major motor routes (611, 309, 202, and the PA Turnpike), commuting is a breeze, with Ft. Washington Train Station just 8 miles away and Philadelphia International Airport reachable in under an hour.
$290,000
100 Ambler Road Ambler, PA 19002
- Type:
- Single Family
- Sq.Ft.:
- 1,206
- Status:
- Active
- Beds:
- 3
- Lot size:
- 0.33 Acres
- Year built:
- 1958
- Baths:
- 1.00
- MLS#:
- PAMC2104798
- Subdivision:
- Ambler
ADDITIONAL INFORMATION
Introducing a fantastic opportunity in the sought-after Ambler area! This 3 bedroom, 1 bath rancher awaits your personal touch, making it an ideal project for a handyman. As you approach, you'll be greeted by a charming front porch, perfect for enjoying the neighborhood's ambiance. Step inside to find a spacious living area leading into the eat in kitchen which offers ample cabinet space. The kitchen leads down to a back bonus room which you could create that at home office or extra living space. The rear yard is very spacious and provides plenty of room for outdoor activities and potential landscaping projects. With its desirable location and abundant potential, this rancher is ready to be transformed into the home of your dreams.
$4,250,000
485 Lewis Lane Ambler, PA 19002
- Type:
- Single Family
- Sq.Ft.:
- 6,528
- Status:
- Active
- Beds:
- 5
- Lot size:
- 2.54 Acres
- Year built:
- 1910
- Baths:
- 7.00
- MLS#:
- PAMC2102744
- Subdivision:
- None Available
ADDITIONAL INFORMATION
Nestled in the embrace of time-honored trees in the heart of Blue Bell, offering unparalleled views of permanently conserved open space with horse & walking trails, and once the site of George Washingtonâs encampment, this completely renovated 5 bedroom, 7 bath Stone Colonial stands as a testament to timeless elegance & meticulous craftsmanship. Every element of this extraordinary home, originally built in 1910, from the gleaming new hardwood floors, to the spectacular kitchen & gorgeous en-suite Baths, has been reimagined and transformed while still blending seamlessly with its history & character. Everything is new, including the walls, windows, doors, electrical system, HVAC, tankless hot water heater, septic system, plumbing & lighting fixtures and more. Perhaps the crowning jewel of this renovated gem is its addition, an attached 3-car garage w/rooms above, designed to complement rather than compete by successfully enhancing the home's functionality while preserving its historic charm. A long tree-lined private lane leads to the newly created, walled courtyard entrance. The 12â thick stone walls, cedar shake roof, copper gutters, deep windowsills, arched doorways & 9â 1st floor ceilings preserve the homeâs integral character. 2 separate entrances include a custom solid mahogany front door opening to the center hall with a curved 3-story staircase whispering stories of the past. The center hall provides a breathtaking front-to-back view of the rear grounds through the impressive floor-to-ceiling rear French doors that extend across the Living & Dining Rms. The meticulously created Kitchen is a work of art where every detail of this extraordinary culinary space has been carefully crafted, including quartz counters, farm sink, stunning tiled backsplash, commercial range, 1 of 2 dishwashers, furniture-style refrigerator & freezer, expansive center island w/walnut butcher block counter w/seating for 4 & bar w/wine refrigerator. Enjoy the cuisine in the adjacent Dining Rm while basking in the warmth of the gas fireplace. The ease of entertaining is enhanced by the adjacent Butlerâs Pantry with 2nd dishwasher, 2nd sink & walls lined w/custom cabinetry. The incredibly spacious Living Rm features the 2nd gas fireplace & offers the opportunity for multiple seating areas. A connecting Study provides one of the most spectacular views of the exterior. The 2 Powder Rms are simply gorgeous. Completing this level is a spacious Mud Room. 2 sets of stairs provide access to the 2nd floor. Pure luxury awaits in the Primary Suite with/walk-in, professionally organized closet & a sensational Full Bath w/radiant heated floor, stand-alone tub, double vanities w/quartz counters & & spa-worthy walk-in shower w/glass wall. 3 additional bedrooms & en-suite baths are equally impressive, each offering its own unique blend of comfort & style. A separate Family Rm on this level offers options for Media or Recreation, & the Laundry Rm includes a washer, dryer, utility sink & custom cabinetry. Continuing to the 3rd level will reveal 1 charming Bedrm & a Gym, sharing a stunning Full Bath. Doors from every 1st floor room provide access to the grounds, where nature takes center stage, w/conserved space providing a backdrop of lush greenery as far as the eye can see. Whether reading a book on the stone terrace or brick patio or barbecuing at the outdoor kitchen, the views are breathtaking and private. Horse lovers will have the added bonus of access to the Green Ribbon trail. Other significant features include Sonos system w/speakers in every room, a security system & backup generator. This special retreat is 5 minutes to the charming shops & restaurants of Ambler & close to multiple train stations w/easy access to center city Phila. Located within top-rated Wissahickon School District, & minutes to excellent private schools. This is not just a house, but a masterpiece of design & craftsmanship, where past & present converge in perfect harmony.
$2,490,000
1733 School House Ln Ambler, PA 19002
- Type:
- Single Family
- Sq.Ft.:
- 6,911
- Status:
- Active
- Beds:
- 5
- Lot size:
- 0.98 Acres
- Year built:
- 2007
- Baths:
- 7.00
- MLS#:
- PAMC2104416
- Subdivision:
- Gwynedd Commons
ADDITIONAL INFORMATION
Just in time for SUMMER! If you've driven by this home, chances are its magnetic curb appeal caught your attention, inviting you to explore further into the charm of this property nestled on nearly an acre, showcasing its captivating backyard oasis! The rear yard, a retreat for all seasons, features a heated SALTWATER pool, hot tub, pool pavilion, and firepitâalways ready for year round enjoyment. Constructed in 2007, the current owners have masterfully transformed it into a sophisticated haven. Step through the striking front door to discover high ceilings and elegant details. The Living Room offers a cozy space with a fireplace and custom bookcases. The screened-in porch, a perennial favorite for gatherings in three out of the four seasons, beckons from either side of the room. The Dining Room is generously sized and vibrant, with access to the expansive Butler's Pantryâan invaluable asset for hosting large gatherings. The thoughtfully designed Chef's Kitchen boasts every essential, complemented by a central island and a Breakfast Room with a view of the rear yard. The adjacent Family Room, bathed in natural light and featuring a vaulted ceiling, a second fireplace, and patio access, serves as the heart of this elegant home. A substantial home office, formal and informal powder rooms, a regal Laundry Room, complete with a second-floor laundry chute, a spacious mudroom, and pantry round out the main floor. Ascend to the second floor to appreciate the architectural details and the deliberate separation of the Owner's Suite from the remaining four bedrooms. The Owner's Suite exudes opulence, offering an expansive yet cozy retreat with walk-in closets and a full bath featuring separate vanities, a soaking tub, stall shower, and WC. Two additional bedrooms boast en-suite privileges, while the other two share an adjoining bath, demonstrating a skillful balance of privacy in shared spaces. The Lower Level, with walk-out access to the expansive rear yard, houses a finished full basement with a Den, Game Room, Wine Room, Gym, the home's fifth full bath, and abundant storage. Enjoy access to major roadways and highways, convenient shopping, numerous eateries, and restaurants. Top Ranked Wissahickon Schools enhance all the reasons why you should make this home yours. Call for your private tour TODAY!
$1,400,000
848 Tennis Avenue Ambler, PA 19002
- Type:
- Single Family
- Sq.Ft.:
- 8,555
- Status:
- Active
- Beds:
- 4
- Lot size:
- 1.19 Acres
- Year built:
- 1977
- Baths:
- 7.00
- MLS#:
- PAMC2102646
- Subdivision:
- Executive Estates
ADDITIONAL INFORMATION
Welcome to this Mediterranean-style ranch style home nestled on a spacious 1.19 acre lot, consisting of 5214 sqft of luxurious living space with an additional 3341 sqft of finished basement area. There is an additional 1873sqft for either storage or to expand the finished area, offering versatility to suit your needs and preferences. As you enter the horseshoe driveway, you're greeted by the classic warmth of terra cotta roofing tiles and stucco exterior, accented by ornate wrought iron details and lush landscaping. The front entrance beckons with an inviting and charming courtyard and opens into a wide foyer with a view of the rear yard and pool. The open floor plan seamlessly connects the living, dining, and kitchen areas, creating a perfect flow for entertaining guests or enjoying family gatherings. Sunlight pours in through large windows and doors bathing the space in natural light. The kitchen is a chef's dream, with clean lines and luxurious materials creating a space that is elegant as well as functional. Crisp white cabinetry, gleaming stainless steel appliances, and smooth white stone countertops reflect the light and a bit of luxury. The heart of this room is undoubtedly the expansive 14ft island. With ample seating for family and guests, it invites gatherings and conversations, becoming the hub of activity during meal preparation or casual dining. The east wing is exclusively dedicated to accommodating the 3 primary bedrooms, each featuring its own bathroom for added convenience and comfort. The unfinished master suite is a spacious retreat with bare walls and a blank canvas which invites you to unleash your creativity and transform it into the luxurious sanctuary of your dreams. The unfinished master bathroom space holds endless promise for indulgent relaxation and pampering. The new owner will have the opportunity to customize the layout to suit their preferences and lifestyle. With vision, creativity, and a touch of inspiration, this unfinished space has the potential to become the ultimate haven of comfort and relaxation. The west wing is dedicated to a welcoming and private guest ensuite, generously sized laundry room with ample space for all washing, drying, and folding needs, a powder room, and a spacious and elegant dining room perfectly suited for hosting unforgettable holiday feasts and cherished family gatherings. Descending into the finished basement, you'll discover a world of possibilities. Whether it's a spacious entertainment area with home theater, fitness center, wine cellar, or a guest suite, there's plenty of room to tailor the space to your lifestyle needs. You will also find the convenience of a full bathroom as well as a powder room ensuring comfort and accessibility for you and your guests. The rear yard is an oasis for relaxation and entertaining with a 55sqft pavilion leading to a custom inground pool with spa. Whether it's hosting a summer BBQ or simply unwinding with a glass of wine at the end of the day, the additional patio area with its outdoor kitchen is the perfect place to savor your own private sanctuary. With a little creativity and imagination, you can transform this property into the perfect haven tailored to your every desire and need. It's an exciting opportunity to bring your vision to life and create a space that truly reflects your style and personality. The seller welcomes inspections, however, this home is being sold as is.
$1,024,995
220 Rush Lane Unit 172 Ambler, PA 19002
- Type:
- Single Family
- Sq.Ft.:
- 2,579
- Status:
- Active
- Beds:
- 3
- Lot size:
- 0.19 Acres
- Year built:
- 2024
- Baths:
- 3.00
- MLS#:
- PAMC2104154
- Subdivision:
- Regency At Waterside
ADDITIONAL INFORMATION
Welcome home to Regency at Waterside and the Makefield Modern Craftsman featured in our Providence collection. This Quick Move-In home is available for a June delivery. Our amazing Design Studio has selected the latest interior most pleasing color palette that will wow you! The open concept home design showcases 3 bedrooms and 3 baths with a walkout basement. The kitchen with gourmet stainless steel appliances and quartz countertops on your center island will be wonderful for entertaining guests. The highlight of our amazing community is our 10,000 square foot clubhouse featuring an indoor pool, bocce courts, fitness center , putting green, dog park and so much more. Builder incentive applied to price shown, make an appointment to see this home today.
$1,009,211
1103 Wythe Blvd Unit 166 Ambler, PA 19002
- Type:
- Single Family
- Sq.Ft.:
- 1,888
- Status:
- Active
- Beds:
- 2
- Lot size:
- 0.21 Acres
- Year built:
- 2024
- Baths:
- 2.00
- MLS#:
- PAMC2104150
- Subdivision:
- Regency At Waterside
ADDITIONAL INFORMATION
Welcome home to Regency at Waterside and the Jarret Modern Farmhouse featured in our Providence collection. This Quick Move-In home is available now, and ready for an August delivery. Our amazing Design Studio has selected the latest interior most pleasing color palette that will wow you! The open concept home design showcases one story living at its finest including 2 bedrooms and 2 baths on the main floor along with a flex space, and walkout basement backing to open space. The kitchen with gourmet stainless steel appliances and quartz countertops on your center island will be wonderful for entertaining guests. The highlight of our amazing community is our 10,000 square foot clubhouse featuring an indoor pool, bocce courts, fitness center , putting green, dog park and so much more. Builder incentive applied to price shown, make an appointment to see this home today.
$1,250,000
785 Lewis Lane Ambler, PA 19002
- Type:
- Single Family
- Sq.Ft.:
- 3,910
- Status:
- Active
- Beds:
- 5
- Lot size:
- 1.75 Acres
- Year built:
- 1975
- Baths:
- 4.00
- MLS#:
- PAMC2103370
- Subdivision:
- Valentine Ests
ADDITIONAL INFORMATION
Nestled within the serenity of a private 1.75-acre wooded lot, this 5-bedroom, 3.5 bath home is located in the award winning Wissahickon School District. With a thoughtfully crafted layout and vistas of the surrounding landscape, this home provides an idyllic sanctuary justÂstepsÂaway from the 82-acre Prophecy Creek Park, the 33-acre Briar Hill Preserve, Cheston Family Preserve, and Armentrout & Camp Woods which are accessible through a gate on the property. A charming covered brick front porch leads to the gracious foyer with slate floor and double closet. The expansive living room boasts a striking brick fireplace and hardwood flooring. The sunlit kitchen is a chef's delight, featuring an abundance of cabinetry, newly installed gas cooking, two ovens (one convection), a built-in microwave, and tiled flooring. The adjacent dining room, enhanced by glass French doors, serves as an intimate gatheringÂspot. The expansive great room is highlighted by a secondÂenormousÂbrick fireplace complemented by custom built-in cabinetry. Hardwood floors, a beamed ceiling, and picturesque sylvan views in every direction complete the ambiance. Sliding glass doors provide access to a covered patio, perfect for al fresco dining or relaxation. Convenience meets functionality with the first of two well-placed laundry rooms located off the kitchen, designed to serve as a practical mudroom with ample cabinets, a utility sink, and direct patio access. Rounding off the main floor is a powder room with slate floors. The well-appointed primary bedroom suite is a haven of comfort and style, offering breathtaking viewsÂvia a huge bay window with sills made for a comfy reading nook,ÂtwoÂgenerous walk-in closets, and an ensuite bathroom complete with a double sink vanity and a separate water closet with tiled stall shower. A second bedroom with its own ensuite bath provides versatility. This bedroom has access to a spacious, unfinished attic space that holds potential for a convenient kitchenette to accommodateÂmultigenerational living (in-law or au pair suite)Âor guests (plans available). Completing the upper level are three additional generously sized bedrooms, a hall bath with spa tub, andÂthe secondÂlaundry room for added convenience. The large finished basement provides ample space for recreation or fitness pursuits. Outside, multiple expansive patios, a babbling stream, and landscaped gardens beckon you to relax and unwind in this secluded oasis. Situated just minutes fromÂdowntown historic Ambler, with its charming cafes and theaters, as well as major transportation routes, schools, parks, and amenities, this home offers the perfect blend of privacy and accessibility. Tour this exceptional retreat today!
$495,000
1242 Horsham Road Ambler, PA 19002
- Type:
- Single Family
- Sq.Ft.:
- 1,554
- Status:
- Active
- Beds:
- 3
- Lot size:
- 0.72 Acres
- Year built:
- 1955
- Baths:
- 1.00
- MLS#:
- PAMC2103180
- Subdivision:
- Ambler House
ADDITIONAL INFORMATION
Electric Geothermal Heating System installed in 2012. Rear roof is 2 years old, Front roof is 10 years. In ground pool resurfaced in 2012. Family room addition is 12x22. Pool is 22,000 gallons. Wood fireplace in living room. Hardwood floors. Large fenced in rear yard. Public Water & Sewer. Separate electric heat in family room addition. Two car garage.
$950,000
709 Abbeydale Court Ambler, PA 19002
- Type:
- Single Family
- Sq.Ft.:
- 3,360
- Status:
- Active
- Beds:
- 4
- Lot size:
- 0.38 Acres
- Year built:
- 1994
- Baths:
- 4.00
- MLS#:
- PAMC2103392
- Subdivision:
- Talamore
ADDITIONAL INFORMATION
Beautifully Renovated 4 Bedroom 3.5 Bath Talamore Masterpiece With Panoramic Views of the 7th Green. Gourmet Kitchen With Quartz Center Island, Decorative Backsplash and Stainless Steel Appliances. Lovely Family Room Off Kitchen, Featuring Fireplace And Reading Nook. 33 X 13 Bonus Room Adjacent To Family Room With Vaulted Ceiling and Door To Outside Offering Au Pair or In Law Possibilities. Large Deck Off Kitchen and Bonus Room. Center Hall, Elegant Living Room , Formal Dining Room , First Floor Office With French Doors. Turned Staircase Leads to Magnificent Primary Suite With Large Sitting Area , Expanded Walk In Closet Featuring Custom Built- Ins. Luxurious Primary Bath With Seamless Shower Doors. Bright , Airy Second Bedroom With Golf Course Views and Gorgeous Private Bath. Two Additional Spacious Bedrooms With Wonderful Hall Bath. Zoned HVAC. New Roof. Enjoy Resort Living With Golf, Tennis , Pool , Fitness Center, Indoor and Outdoor Dining , Magnificent Club House All Within Walking Distance From This Spectacular Home . Buyer To Pay One Time Capital Contribution of $3750 At Time Of Final Settlement.
© BRIGHT, All Rights Reserved - The data relating to real estate for sale on this website appears in part through the BRIGHT Internet Data Exchange program, a voluntary cooperative exchange of property listing data between licensed real estate brokerage firms in which Xome Inc. participates, and is provided by BRIGHT through a licensing agreement. Some real estate firms do not participate in IDX and their listings do not appear on this website. Some properties listed with participating firms do not appear on this website at the request of the seller. The information provided by this website is for the personal, non-commercial use of consumers and may not be used for any purpose other than to identify prospective properties consumers may be interested in purchasing. Some properties which appear for sale on this website may no longer be available because they are under contract, have Closed or are no longer being offered for sale. Home sale information is not to be construed as an appraisal and may not be used as such for any purpose. BRIGHT MLS is a provider of home sale information and has compiled content from various sources. Some properties represented may not have actually sold due to reporting errors.
Ambler Real Estate
The median home value in Ambler, PA is $278,100. This is lower than the county median home value of $298,200. The national median home value is $219,700. The average price of homes sold in Ambler, PA is $278,100. Approximately 49.17% of Ambler homes are owned, compared to 48.29% rented, while 2.54% are vacant. Ambler real estate listings include condos, townhomes, and single family homes for sale. Commercial properties are also available. If you see a property you’re interested in, contact a Ambler real estate agent to arrange a tour today!
Ambler, Pennsylvania 19002 has a population of 6,525. Ambler 19002 is more family-centric than the surrounding county with 38.31% of the households containing married families with children. The county average for households married with children is 35.13%.
The median household income in Ambler, Pennsylvania 19002 is $64,146. The median household income for the surrounding county is $84,791 compared to the national median of $57,652. The median age of people living in Ambler 19002 is 35.5 years.
Ambler Weather
The average high temperature in July is 86.4 degrees, with an average low temperature in January of 23.7 degrees. The average rainfall is approximately 47.4 inches per year, with 19.1 inches of snow per year.
