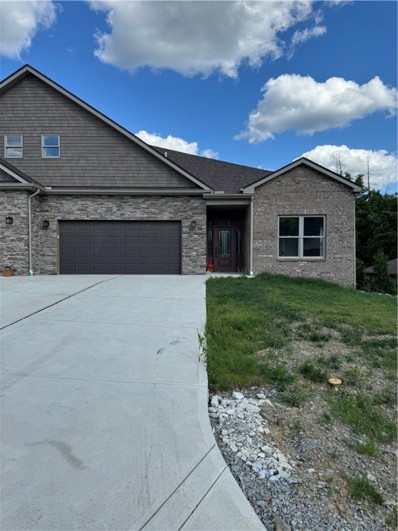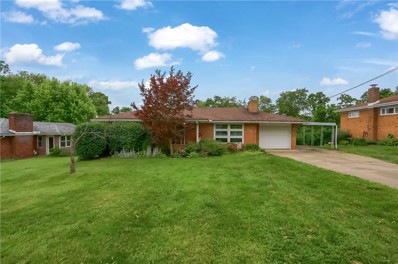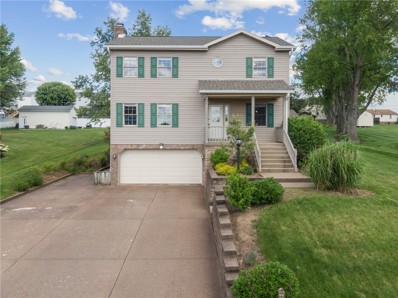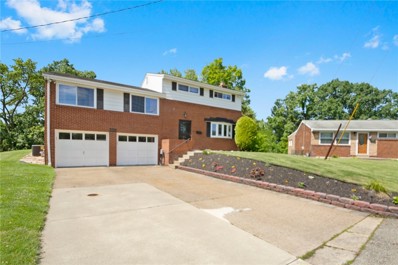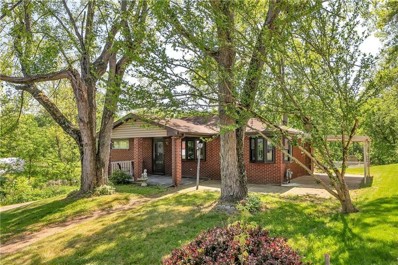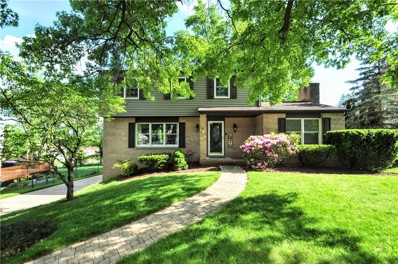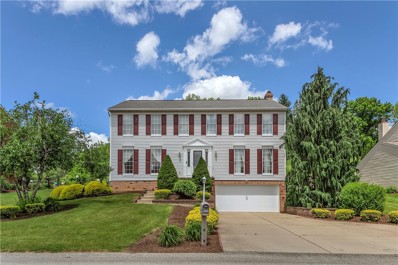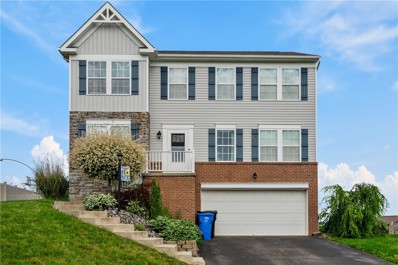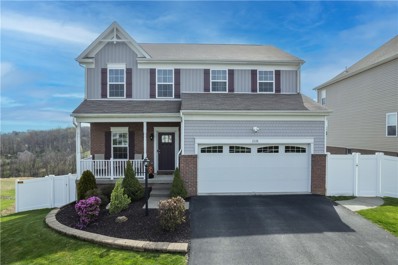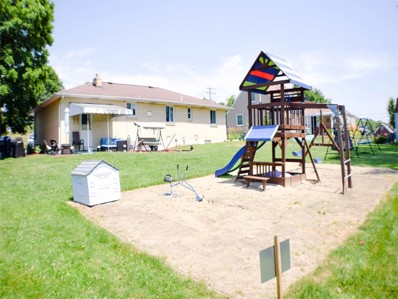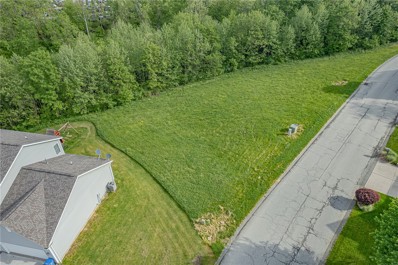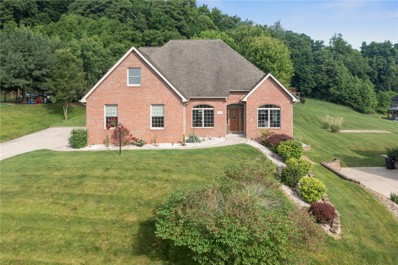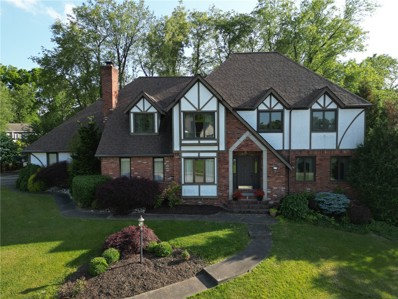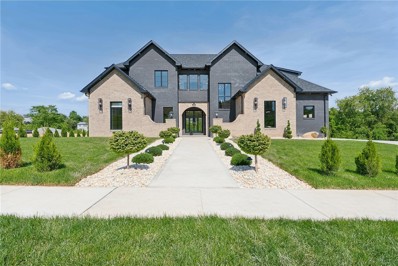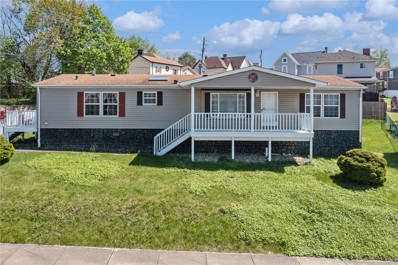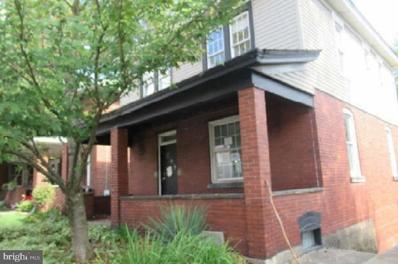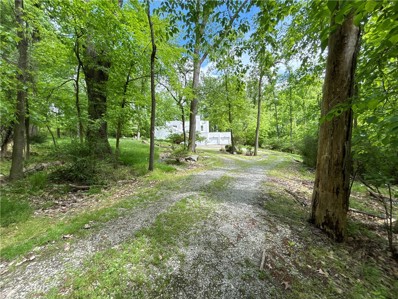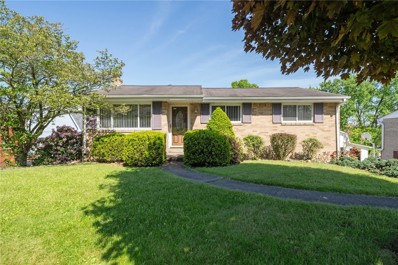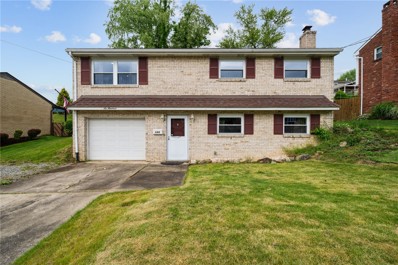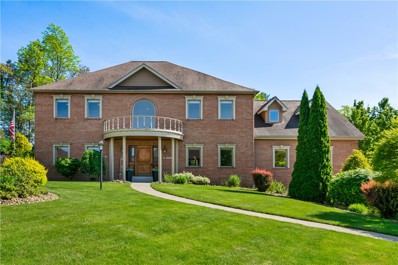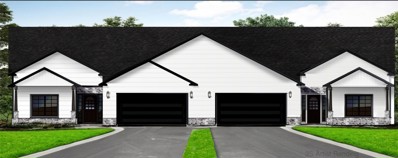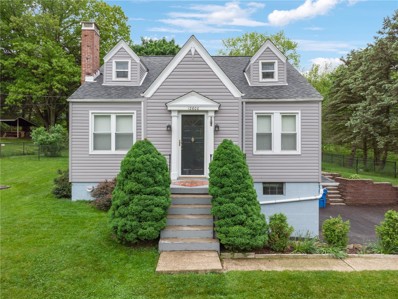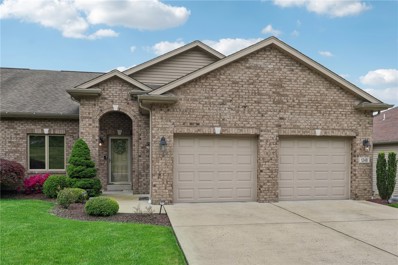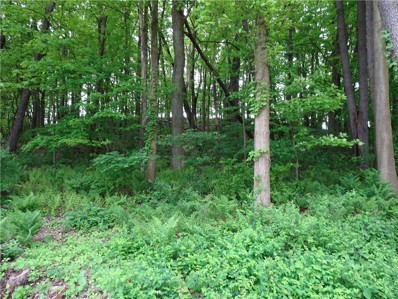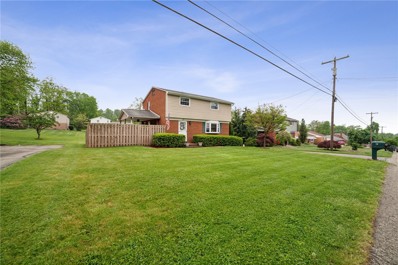Irwin PA Homes for Sale
- Type:
- Single Family
- Sq.Ft.:
- n/a
- Status:
- NEW LISTING
- Beds:
- 3
- Lot size:
- 0.21 Acres
- Year built:
- 2022
- Baths:
- 3.00
- MLS#:
- 1656318
- Subdivision:
- Willow Estate
ADDITIONAL INFORMATION
Discover this stunning New Construction Villa within the charming Willow Estates community. Boasting an open-concept design with soaring 9-foot ceilings, this Villa offers a luxurious Main Floor Master Suite complete with a spacious Master Bathroom and a Walk-in Closet. Main level you'll also find a second bedroom and an additional room, perfect for a home office or study, adorned with elegant double frosted glass doors. Ascend to the upper level to discover a third bedroom, a full bath, and a cozy family room. The inviting sunroom area seamlessly connects to a covered back patio through sliding doors, providing ideal setting for savoring your morning coffee, enjoying evening beverages, or hosting gatherings with family and friends. Near rt 30, this home offers to dining, shopping, and entertainment . A bonus room for storage awaits you on the second level above the garage, while a beautiful foyer welcomes you into the captivating open-concept layout of this exquisite villa.
- Type:
- Single Family
- Sq.Ft.:
- n/a
- Status:
- NEW LISTING
- Beds:
- 3
- Lot size:
- 0.27 Acres
- Year built:
- 1958
- Baths:
- 2.00
- MLS#:
- 1656300
ADDITIONAL INFORMATION
Welcome home to one floor with beautiful outdoor living! Located in the Norwin School District, this all brick ranch is located on a large double lot! The living room and dining room both feature hardwood flooring. A stone surround gas fireplace and a large window enhance the comfortable living room. The kitchen, with recessed lighting, opens to the dining room. The three bedrooms on the main floor are all spacious and contain ample closet space. Both full baths have ceramic tile flooring. The finished lower level contains a game room that was updated in 2019, along with plenty of storage space. The lower level could be used as a "mother in law" or adult child living space. The outdoor living space consists of a covered back deck and front porch. New windows were added in 2018, a new furnace in 2014, and the roof was replaced in 2013. A radon detection system is included.
$344,900
4 Roseanne Circle Irwin, PA 15642
- Type:
- Single Family
- Sq.Ft.:
- n/a
- Status:
- NEW LISTING
- Beds:
- 3
- Lot size:
- 0.39 Acres
- Year built:
- 1993
- Baths:
- 4.00
- MLS#:
- 1656094
ADDITIONAL INFORMATION
Welcome Home To 4 Roseanne Circle. Located In The Desirable Cortina Marie Plan Of Penn Township. This Two-Story Home Offers 3 Bedrooms And 4 Bathrooms! Large 25x13 Living Room With Gas Fireplace. Spacious Kitchen With Island Offers Plenty Of Cabinet And Prep Space. Formal Dining Room Is Perfect For Entertaining. Huge Master Bedroom With Master Bath. Basement Could Be Finished For Additional Square Footage. Additional Room Off Basement Could Be Storage Or Mud Room. New Flooring Throughout Much Of The House. New Roof And New Insulation In Attic. Covered Front Porch And Rear Patio Offer Great Outdoor Space. Enormous Yard With Plenty Of Space For Pool, Swing Set, Garden, Etc. Storage Shed With Electric. Extra Wide Driveway And 2 Car Garage Provide Plenty Of Parking Space. Close To Parks, Golf, Restaurants, Shopping, And More.
- Type:
- Single Family
- Sq.Ft.:
- n/a
- Status:
- NEW LISTING
- Beds:
- 3
- Lot size:
- 0.14 Acres
- Baths:
- 2.00
- MLS#:
- 1656198
ADDITIONAL INFORMATION
This spacious multi-level home, situated on a cul-de-sac in a desirable neighborhood, offers both charm and functionality! Enter into the first level family room with updated flooring, bay window, and a beautiful brick fireplace for cozy evenings in! On the main level, you will enjoy a large kitchen w/ tons of cabinetry, ceramic floors/backsplash, and a peninsula offering tons of counter space that opens to the dining area, making it perfect for cooking or entertaining! On the upper level you will find three ample sized bedrooms, closet space that will not disappoint, and one of the two full, updated bathrooms! A highlight of this home is the beautiful sunroom, bathed in natural light from the large panoramic windows, a perfect place for coffee, reading, or maybe a play room! Completed with a two car garage, plenty of parking, and a shed, this one really has everything you could need, and while its suburban living, it has quick easy access to the city as well!
- Type:
- Single Family
- Sq.Ft.:
- n/a
- Status:
- NEW LISTING
- Beds:
- 3
- Lot size:
- 0.52 Acres
- Baths:
- 2.00
- MLS#:
- 1655489
ADDITIONAL INFORMATION
This solid brick ranch home has a new kitchen complete with white cabinets, granite countertops, backsplash, lighting, and all new stainless steel appliances! The home has been freshly painted and new vinyl floors and baseboards have been installed in all of the spacious bedrooms, dining area, living room, kitchen, bathroom and the hallways! The kitchen has new windows, a new side exterior door and new light fixtures have been installed throughout the home. The living room and dining room area is open concept and the three bay windows provide more depth to the home and let in an abundance of natural light! The spacious unfinished family room area in the lower level has a handsome woodburning fireplace plus an extra space for a den or play area! Outside entertaining is easy and convenient with the spacious front porch and the covered side patio off of the kitchen area! The mostly level extra-large backyard will be a favorite place for enjoying the outdoors!
$359,000
54 Dover Rd Irwin, PA 15642
- Type:
- Single Family
- Sq.Ft.:
- n/a
- Status:
- NEW LISTING
- Beds:
- 3
- Lot size:
- 0.26 Acres
- Year built:
- 1977
- Baths:
- 3.00
- MLS#:
- 1655844
- Subdivision:
- Penn Highlands
ADDITIONAL INFORMATION
Step into this exquisitely kept residence, brimming with updates that include brand-new flooring! The impeccably groomed lawn significantly enhances the homeâs street appeal, creating a park-like ambiance. As you approach the home along the brick pathway leading to the covered front porch, you canât help but appreciate the dedication to detail. The outdoor covered deck is an idyllic setting for hosting friends and family, with views of the fenced backyard. The expansive foyer is equipped with dual closets, providing substantial storage space. The kitchen includes granite countertops and stainless steel appliances and every inch of space and cabinetry is designed to cater to your cooking adventures. Gather for meals in the charming dining area, and settle in for cozy movie evenings in the family room, warmed by a gas fireplace. With spacious bedrooms and a spa-like master bath, this one is a must-see!
$385,000
8051 Gina North Huntingdon, PA 15642
- Type:
- Single Family
- Sq.Ft.:
- n/a
- Status:
- NEW LISTING
- Beds:
- 4
- Lot size:
- 0.37 Acres
- Year built:
- 1993
- Baths:
- 3.00
- MLS#:
- 1655644
ADDITIONAL INFORMATION
Situated in the heart of North Huntingdon and within the esteemed Norwin School District, this 2 story single-family home offers a blend of comfort,space & convenience.4 generous bedrooms &2.5 bathrooms, this residence is perfect for families seeking a spacious & functional living environment. Enjoy large rooms, providing plenty of space for both relaxation & entertaining. The expansive master bedroom features an en-suite bath, an attached flex room, ideal for a home office, nursery, or walk-in closet.The heart of this home features a well-appointed Eat-in kitchen equipped w/ stainless steel appliances, a small center island offers additional prep space. The kitchen seamlessly flows into the family room, where a cozy gas fireplace creates a warm and inviting atmosphere. 1st floor laundry room, complete with washer/dryer, adds to the home's functional charm. A flat backyard is perfect for outdoor activities, complete with a shed for your storage needs. An integral 2-car garage.
- Type:
- Single Family
- Sq.Ft.:
- n/a
- Status:
- NEW LISTING
- Beds:
- 4
- Lot size:
- 0.26 Acres
- Year built:
- 2016
- Baths:
- 3.00
- MLS#:
- 1655796
- Subdivision:
- Dartmoor Estates
ADDITIONAL INFORMATION
Waterloo Model only 8 years young! Owners spared no expense building this home with upgrades which include: granite countertops, stainless steel appliances, recessed kitchen lighting, cabinets, kitchen island, flooring, trim package, separated primary walk in shower and bath tub AND the sun room/breakfast area off the back of the kitchen. Many more decorative additions were added such as backsplashes in the kitchen and bathroom sinks, tiling in the primary bathtub, sliding barn door on the coat closet, wooden planking on the stair wall, faux brick accent wall in family room, maintenance free rear deck, barn shed and above ground pool with gated entrance from the back deck.
Open House:
Friday, 6/7 6:00-8:00PM
- Type:
- Single Family
- Sq.Ft.:
- n/a
- Status:
- NEW LISTING
- Beds:
- 4
- Lot size:
- 0.58 Acres
- Year built:
- 2016
- Baths:
- 4.00
- MLS#:
- 1655608
- Subdivision:
- Dartmoor Estates
ADDITIONAL INFORMATION
Come visit this two-story home in Dartmoor Estates in the Norwin School District. This charming four bedroom, three and a half bath home is the epitome of comfort and style. The private fenced in back yard is a great place to relax in the above-ground pool, or soak up the stunning views from the back deck. The beautifully finished basement is a great space to escape with a huge storage room. Need more storage, the garage has overhead storage throughout . Enjoy the family block gatherings and festive activities planned by the development. Don't miss the chance to make this your dream home!
$210,000
12930 Lincoln Way Irwin, PA 15642
- Type:
- Single Family
- Sq.Ft.:
- n/a
- Status:
- NEW LISTING
- Beds:
- 2
- Lot size:
- 0.25 Acres
- Year built:
- 1958
- Baths:
- 2.00
- MLS#:
- 1655443
ADDITIONAL INFORMATION
This charming 2 bedroom, 2 bathroom brick ranch offers comfortable living in a convenient location. The main bathroom features handicap accessibility for added convenience, while the enclosed front porch provides a peaceful spot to relax and enjoy the surroundings. Inside, you'll find a welcoming living room perfect for cozy evenings. The dining room boasts a large window overlooking the backyard, creating a bright and airy atmosphere. Downstairs, a spacious 25x37 full basement awaits., ideal for entertaining guests or creating a versatile recreation area.
- Type:
- Single Family
- Sq.Ft.:
- n/a
- Status:
- Active
- Beds:
- n/a
- Lot size:
- 0.37 Acres
- Baths:
- MLS#:
- 1655211
ADDITIONAL INFORMATION
Residential lot in Willow Glenn w/ woods in rear for privacy! One of the last lots left where you can choose your own builder. Great location in the Norwin School District and just minutes from Route 30 and PA Turnpike.
$549,900
9201 Lucia Ln Irwin, PA 15642
- Type:
- Single Family
- Sq.Ft.:
- n/a
- Status:
- Active
- Beds:
- 4
- Lot size:
- 0.83 Acres
- Year built:
- 2004
- Baths:
- 3.00
- MLS#:
- 1655242
- Subdivision:
- Bella Mia
ADDITIONAL INFORMATION
Welcome to the Bella Mia plan located in the Norwin School District. This 4-bedroom, 2.5-bathroom brick home features an open layout ideal for entertaining and daily living. The large unfinished basement offers a blank canvas perfect for a game room, gym, or additional living space. An extra garage provides ample storage or workshop space, catering to all your needs. Modern upgrades include some new flooring and fresh paint, beautiful staircase spindles and a new 4th bedroom giving the home a move-in-ready appeal. Nestled in this quiet neighborhood with easy access to amenities, schools, parks, and highways, 9201 Lucia Lane is not just a place to liveâit's a place to thrive. Imagine the endless possibilities in this beautiful home.
$499,000
400 Lorenzo Irwin, PA 15642
- Type:
- Single Family
- Sq.Ft.:
- n/a
- Status:
- Active
- Beds:
- 4
- Lot size:
- 0.65 Acres
- Year built:
- 1998
- Baths:
- 4.00
- MLS#:
- 1655230
ADDITIONAL INFORMATION
Gorgeous tudor style home situated on over half an acre of beautiful wooded ground! Minutes from the PA Turnpike, shopping, restaurants, and entertainment like Live! Casino Pittsburgh, this home boasts a newer roof (2019) and hot water tank (2021) and the entire second floor is brand new Coretec flooring. Solid 6 panel doors throughout bring charm. There are 4 spacious bedrooms, the master suite bath having updates galore. The large family room hosts a coffee bar tucked behind French doors for your morning pick-me-up and a gas fireplace for cozy nights. Love cooking again in the updated kitchen with granite counter tops and plenty of space to entertain in the breakfast area. The walk up third floor has heat and plumbing for future expansion and the huge basement has endless potential. Relax on the back patio and enjoy the beauty of the flat, fenced-in backyard. Your forever home awaits!
$1,959,000
7955 Oscar Ct Irwin, PA 15642
- Type:
- Single Family
- Sq.Ft.:
- n/a
- Status:
- Active
- Beds:
- 5
- Lot size:
- 0.57 Acres
- Year built:
- 2024
- Baths:
- 3.00
- MLS#:
- 1654932
ADDITIONAL INFORMATION
Welcome to Woodridge Estates, the pinnacle of luxury living in North Huntingdon! NEW custom-built smart home radiates elegance and sophistication from every angle. 5 bedrooms and 3 ½ bathrooms, itâs designed to exceed the highest expectations. Wide plank wood floors greet you as you enter, leading to a designer kitchen with top-tier appliances, level 4 quartz countertops, dual islands, and custom cabinetry. The spacious living area features a 9ft steel fireplace and wooden ceiling beams. A private basketball court with LED lighting, security cameras, and media closet highlight the walkout basement. The dual-entry driveway leads to a 4-car garage and meticulously landscaped grounds with a Wi-Fi-enabled irrigation system. Smart lighting, Ethernet, and Sono's speakers are integrated throughout. The office boasts taj mahal quartzite countertops. The basement, ready for finishing, includes plans for a theater, gym, and safe room. This extraordinary home offers unparalleled luxury.
$150,000
611 Chestnut St, Irwin, PA 15642
- Type:
- Manufactured Home
- Sq.Ft.:
- n/a
- Status:
- Active
- Beds:
- 3
- Lot size:
- 0.29 Acres
- Year built:
- 2001
- Baths:
- 2.00
- MLS#:
- 1654635
ADDITIONAL INFORMATION
Welcome to 611 Chestnut. This 3 bedroom, 2 bath REDMAN manufactured home, BUILT IN 2000 and purchased in 2001. You will enjoy an open concept design making it perfect for handicap accessible living. Sitting on a corner lot with block foundation and crawl space, you will find ramps leading to a side door laundry room entrance and a back ramp to the deck. Patio doors enter into the livingroom which features a gas fireplace. The front of the house has a lovely covered front porch to enjoy that early morning coffee or relaxing with an evening glass of wine. The split bedrooms, allow the master suite on one end, and two bedrooms with a bath on the other, along with the nice size laundry/utility room. The house is centered with a bright dining/kitchen combo, pantry, sky lights and plenty of cabinet space. Enjoy the corner lot parking pad and additional street parking. Shed is included for storage. TITLE#55517315801CR
$67,500
26 1ST Street Irwin, PA 15642
- Type:
- Single Family
- Sq.Ft.:
- 1,406
- Status:
- Active
- Beds:
- 4
- Lot size:
- 0.1 Acres
- Year built:
- 1900
- Baths:
- 1.00
- MLS#:
- PAWL2000114
- Subdivision:
- None
ADDITIONAL INFORMATION
AUCTION-HOME CANNOT BE SHOWN - This colonial style single family home offers 4 bedrooms and 1 bathrooms with approximately 1,406 square feet of living space on a .10 acre lot. The foreclosure deed has been recorded, allowing for shorter closing timelines. No Buyer Premium on this property. The buyer has the right to select their own title/closing company. The buyer is responsible for all closing costs in this transaction. The seller has closing representation in this transaction. The buyer has the right to select their own title/closing company, or may use the sellers title company. In the event the buyer chooses their own title/closing company, the buyer will be responsible for additional costs for coordinating the closing that are completed by the sellers title company. The property is being sold 'as is'. The buyer assumes all responsibility for the property condition and occupancy. It is a criminal offense to trespass on this property. NO TRESPASSING. DO NOT DISTURB ANY OCCUPANTS!
- Type:
- Single Family
- Sq.Ft.:
- n/a
- Status:
- Active
- Beds:
- 3
- Lot size:
- 5.93 Acres
- Year built:
- 1998
- Baths:
- 3.00
- MLS#:
- 1654150
- Subdivision:
- Gross-Kostyzak
ADDITIONAL INFORMATION
Custom Built Contemporary is hidden away in the Woods, but minutes to main routes--Unassuming Exterior to spacious room sizes with Natural light and Hardwood floors--White Kitchen with large Island, a 2nd sink with a 2nd disposal--Plenty of cabinets and counter space--Large windows and doors enhance the view to the peace & privacy of Nature--Main floor MBR Suite w/WIC and Full Bath--Convenient main floor laundry--Two Bedrooms upstairs and an Open Den overlooking the main level & featuring Built-ins-- Just a few steps down to the pet grooming room with another 11x8 room captive, PLUS a dog run! Three garage bays, cyclone fenced areas, the back deck overlooks mature trees of the approx. 5.93 Acres--One of a Kind Property
- Type:
- Single Family
- Sq.Ft.:
- n/a
- Status:
- Active
- Beds:
- 3
- Lot size:
- 0.26 Acres
- Year built:
- 1989
- Baths:
- 2.00
- MLS#:
- 1654038
- Subdivision:
- Markvue Manor
ADDITIONAL INFORMATION
Lovingly cared for, level entry brick ranch in Markvue Manor. Home offers a fully equip kitchen/ dining combo with ample cabinet and counter space with sliding doors leading to deck. Main level bath w/ceramic floor and jacuzzi tub. 2nd full bathroom in laundry room on lower level. Finished gamerom w/clever built-ins. Brand new furnace and A/C in 2023. Octagon shaped inground pool is 3-5 ft deep but is currently not opened. 2 car integral garage and a fabulous detached 1 car garage w/2nd story storage above- electric too!
- Type:
- Single Family
- Sq.Ft.:
- n/a
- Status:
- Active
- Beds:
- 3
- Lot size:
- 0.19 Acres
- Year built:
- 1970
- Baths:
- 2.00
- MLS#:
- 1653522
- Subdivision:
- Penn Woods Plan 4
ADDITIONAL INFORMATION
Discover this beautiful, modernly, updated raised ranch featuring recent electrical upgrades, LED recess lighting, plush new carpet through, custom closet systems and a spacious sunroom. Enjoy a nice backyard with an invisible fence, perfect for pets. A must-see home offering modern comforts and ample living space! Close to Route 30 and easy access to shopping, restaurants, entertainment and more.Plug in heater and AC unit in sunroom included in sale.
- Type:
- Single Family
- Sq.Ft.:
- n/a
- Status:
- Active
- Beds:
- 4
- Lot size:
- 1.11 Acres
- Year built:
- 1998
- Baths:
- 4.00
- MLS#:
- 1653620
- Subdivision:
- Victoria Heights
ADDITIONAL INFORMATION
Stunning custom all-brick 4BR 3.5BA w/luxurious details&amenities. Spectacular bckyrd w/saltwater pool, covered patio, pergola, &cascading waterfall. Covered entry&cust mahogany door welcome you into grand foyer w/ceram tile&split staircase. LR boasts hrdwd flr, crown, chair rail,&ceiling fan. Gourmet kitch has granite island w/seating, cherry cabinets, prep sink, stainless, 6 burner gas stove & pantry. Fam RM features crown, chair rail, wood burner, hardwood floors, & spiral staircase to bonus room-perfect for an office, crafts, or playroom. Primary BR w/tray ceiling, recessed lights, ceiling fan, crown, & huge walk-in. Brand new primary BA has spacious tile shower, porcelain flr, dbl vanity w/quartz counters, soaking tub & water closet. Guest suite also has remodeled BA. 2 add'l BRs w/ceiling fans & lrg closets share hall bath. Convenient 2nd flr laundry, new light fixtures throughout, smart lighting in all BRs,new boiler,new grg doors,tons of storage,huge basement&so much more.
- Type:
- Single Family
- Sq.Ft.:
- n/a
- Status:
- Active
- Beds:
- 3
- Lot size:
- 0.25 Acres
- Year built:
- 2024
- Baths:
- 2.00
- MLS#:
- 1653183
- Subdivision:
- Alexandra Estates
ADDITIONAL INFORMATION
New Construction - Discover the ease of one-level living in the heart of Penn Township at Alexandra Estates, located just off Valley Club Rd. This custom-built, craftsman-style patio home features a master suite with a private bath and walk-in closet, an open-concept great room and kitchen, and two additional bedrooms with a second full bath. Enjoy a covered back patio, 2-car attached garage, and 9-foot ceilings throughout. Durable James Hardie plank cement siding, elegant stone accents on the front, and high-quality Anderson windows. Conveniently located within 5 minutes of Penn Township Municipal Park and just 7 minutes from Route 22. Perfect for those seeking style and convenience in a tranquil setting, your new home awaits in Alexandra Estates.
- Type:
- Single Family
- Sq.Ft.:
- n/a
- Status:
- Active
- Beds:
- 3
- Lot size:
- 0.46 Acres
- Year built:
- 1952
- Baths:
- 2.00
- MLS#:
- 1653108
ADDITIONAL INFORMATION
The charm and character of a cape cod of this era are evidenced in this home. From the curves of the arched doorways to crown molding, decorative fireplace and the handsome hardwoods, this 3 bedroom 1.5 bath home has a lot to boast about. Beautiful fully fenced back yard with mature trees and covered patio - the perfect place for summertime gatherings. The farmhouse sink and glass door cabinetry give a vintage feel to the kitchen - ready for a suite of modern appliances to create a retro feel with today's conveniences. Newer roof and siding provide beauty and peace of mind. Need more storage? The large shed (wired for power) provides lots of room. The possibilities for the 30ft x 18ft attic space alone, make this property worth viewing. Perhaps this home is the place to grow with you, or the place to right-size your lifestyle .
- Type:
- Single Family
- Sq.Ft.:
- n/a
- Status:
- Active
- Beds:
- 4
- Lot size:
- 0.19 Acres
- Year built:
- 2013
- Baths:
- 3.00
- MLS#:
- 1653050
- Subdivision:
- Willow Estates
ADDITIONAL INFORMATION
Welcome home to 1248 Bedford Rd! Nestled within Willow Estates this popular growing development is amazing! Original owner, and built in 2013, the details and upkeep are pristine! High ceilings with a cozy foyer embrace you as you enter this open floor plan. Gorgeous backdrop off the private back deck and patio are a must see. Main floor living make for ease and comfort throughout. The finished basement is the winner....with an in-law suite and spacious floor plan you can entertain for all occasions. Eat in kitchen area and separate entrance to back patio allows for ample living situations! Did I mention the abundant amount of storage? Close proximity to major shopping and highways, this is the home you don't want to miss!
- Type:
- Single Family
- Sq.Ft.:
- n/a
- Status:
- Active
- Beds:
- n/a
- Lot size:
- 0.54 Acres
- Baths:
- MLS#:
- 1652778
ADDITIONAL INFORMATION
The perfect spot to build your dream home! 1/2 acre of ground in North Huntingdon on a dead end street, no through traffic. All public utilities are available.
$280,000
115 Sunrise Drive Irwin, PA 15642
- Type:
- Single Family
- Sq.Ft.:
- n/a
- Status:
- Active
- Beds:
- 3
- Lot size:
- 0.23 Acres
- Year built:
- 1959
- Baths:
- 3.00
- MLS#:
- 1652563
- Subdivision:
- Sunrise Estates/ Plan 1
ADDITIONAL INFORMATION
Absolutely beautifully well kept home on large lot. Gleaming hardwood floors throughout and lovely bay window in front living room. Finished basement with gas fireplace. 3 bedrooms and 2.5 baths. Kitchen door leads to lovely backyard with covered side patio and fence for privacy. Long driveway with integral garage and shed! Penn-Trafford school district! This home has all you need and more!

The data relating to real estate for sale on this web site comes in part from the IDX Program of the West Penn MLS. IDX information is provided exclusively for consumers' personal, non-commercial use and may not be used for any purpose other than to identify prospective properties consumers may be interested in purchasing. Copyright 2024 West Penn Multi-List™. All rights reserved.
© BRIGHT, All Rights Reserved - The data relating to real estate for sale on this website appears in part through the BRIGHT Internet Data Exchange program, a voluntary cooperative exchange of property listing data between licensed real estate brokerage firms in which Xome Inc. participates, and is provided by BRIGHT through a licensing agreement. Some real estate firms do not participate in IDX and their listings do not appear on this website. Some properties listed with participating firms do not appear on this website at the request of the seller. The information provided by this website is for the personal, non-commercial use of consumers and may not be used for any purpose other than to identify prospective properties consumers may be interested in purchasing. Some properties which appear for sale on this website may no longer be available because they are under contract, have Closed or are no longer being offered for sale. Home sale information is not to be construed as an appraisal and may not be used as such for any purpose. BRIGHT MLS is a provider of home sale information and has compiled content from various sources. Some properties represented may not have actually sold due to reporting errors.
Irwin Real Estate
The median home value in Irwin, PA is $118,600. This is lower than the county median home value of $133,300. The national median home value is $219,700. The average price of homes sold in Irwin, PA is $118,600. Approximately 71.81% of Irwin homes are owned, compared to 9.5% rented, while 18.69% are vacant. Irwin real estate listings include condos, townhomes, and single family homes for sale. Commercial properties are also available. If you see a property you’re interested in, contact a Irwin real estate agent to arrange a tour today!
Irwin, Pennsylvania 15642 has a population of 1,445. Irwin 15642 is more family-centric than the surrounding county with 33% of the households containing married families with children. The county average for households married with children is 26.66%.
The median household income in Irwin, Pennsylvania 15642 is $68,068. The median household income for the surrounding county is $56,702 compared to the national median of $57,652. The median age of people living in Irwin 15642 is 39.5 years.
Irwin Weather
The average high temperature in July is 82.8 degrees, with an average low temperature in January of 18.4 degrees. The average rainfall is approximately 42.6 inches per year, with 37.6 inches of snow per year.
