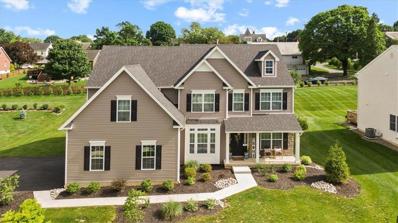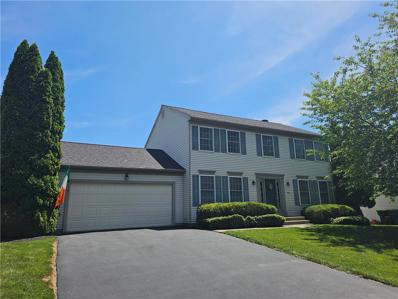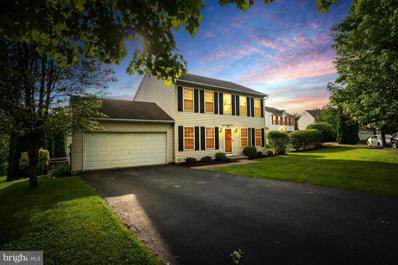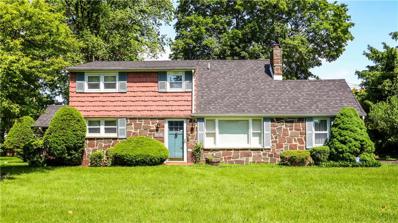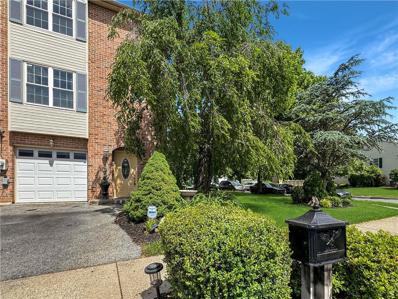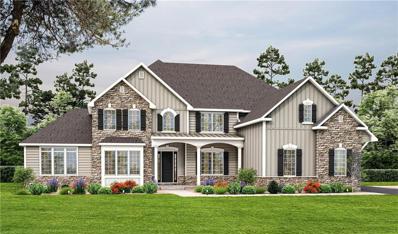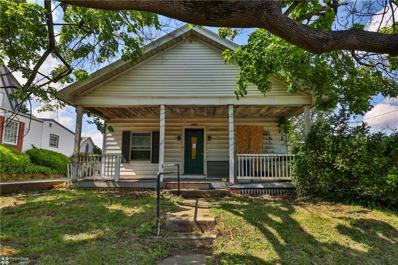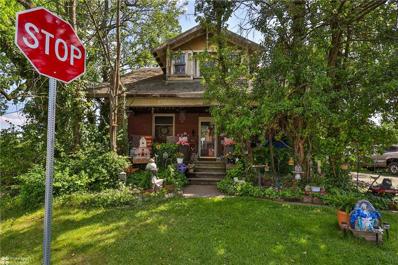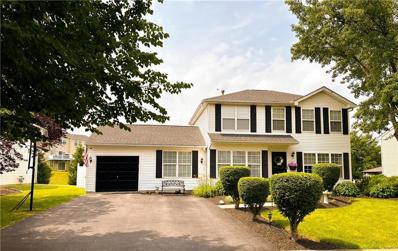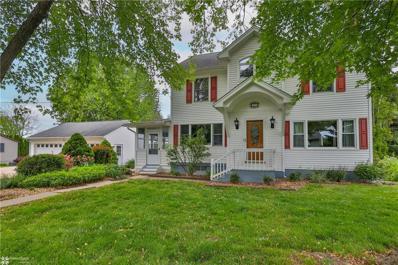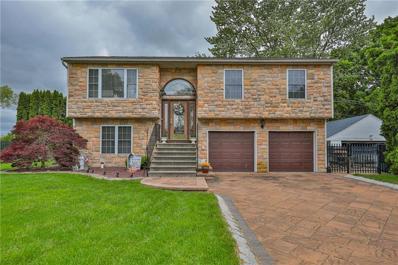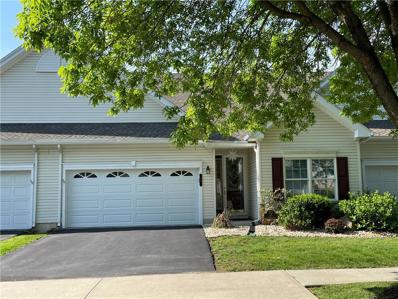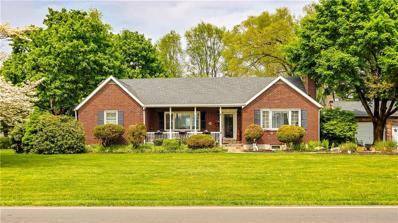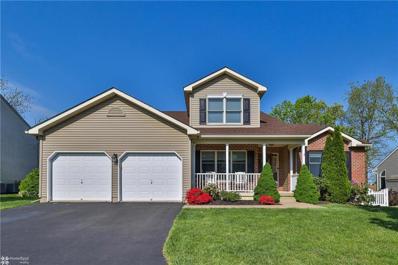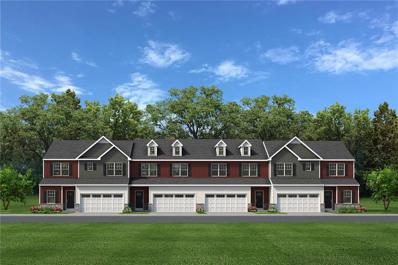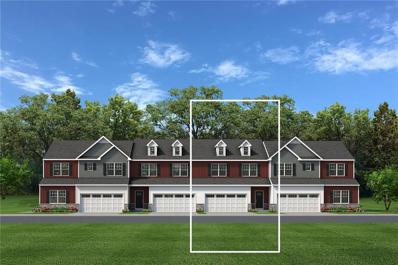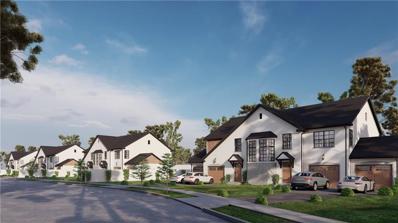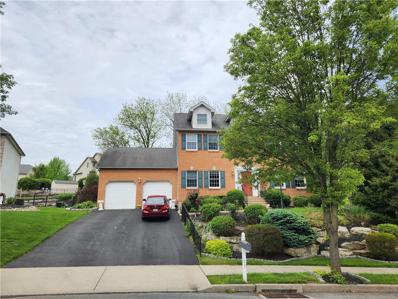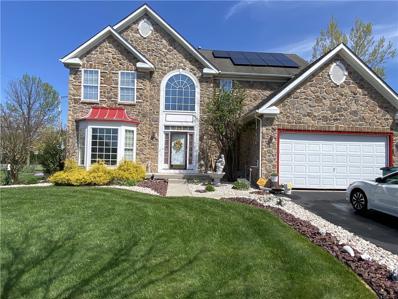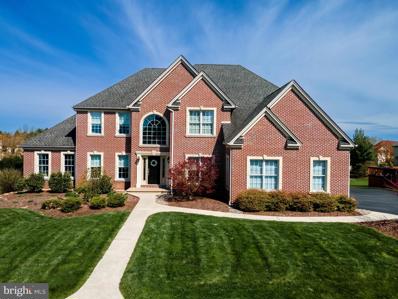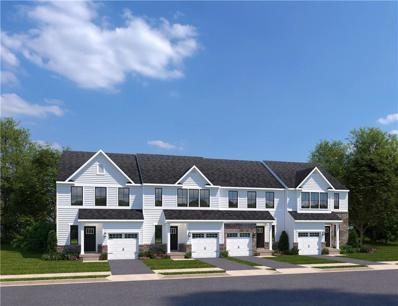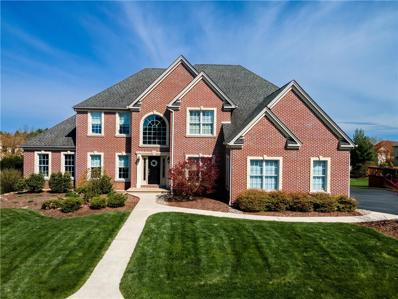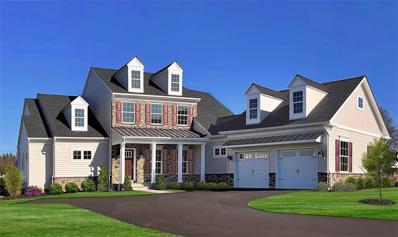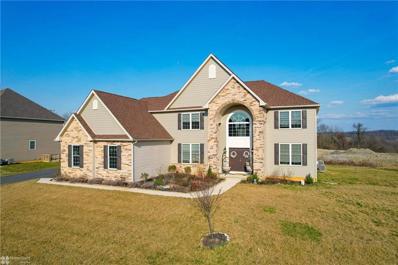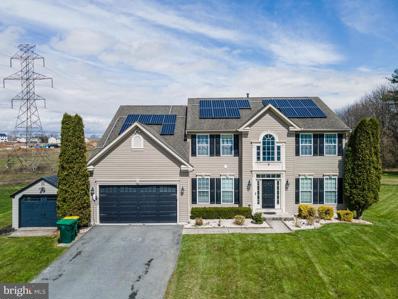Easton PA Homes for Sale
- Type:
- Single Family
- Sq.Ft.:
- 3,164
- Status:
- NEW LISTING
- Beds:
- 4
- Lot size:
- 0.35 Acres
- Year built:
- 2023
- Baths:
- 4.00
- MLS#:
- 738989
- Subdivision:
- Tatamy Farms
ADDITIONAL INFORMATION
If you thought you missed the chance to move into the coveted Tatamy Farms development, think again! A rare opportunity has just opened up, eagerly awaiting its new family. This Breckenridge Grande Model seamlessly blends functionality with undeniable charm.As you approach, the inviting covered porch hints at the beauty within. Step inside to discover a chefâs dream kitchen, complete with top-of-the-line stainless steel appliances, a stunning quartz center island, and the perfect pantry. The kitchen's open concept flows effortlessly into the family room, where oversized windows flood the space with natural light, and vaulted ceilings add an airy elegance. Picture cozy evenings by the fireplace, creating the perfect ambiance for family gatherings.The 1st floor also offers a formal dining room, a stylish living room, and a versatile office, ideal for remote work. Ascend the staircase to the second floor, where the expansive primary bedroom will take your breath away. This serene retreat features ample space for a reading nook or workout area, two walk-in closets, and a luxurious ensuite bathroom. The second bedroom boasts its own full bathroom, ensuring comfort and privacy. The floor is rounded out by two additional spacious bedrooms and another full bathroom. This impeccably maintained home, barely lived in, is ready to welcome you. All of this in the Nazareth School District! Donât let this exceptional opportunity to join the Tatamy Farms community pass you by!
- Type:
- Single Family
- Sq.Ft.:
- 2,106
- Status:
- NEW LISTING
- Beds:
- 4
- Lot size:
- 0.25 Acres
- Year built:
- 1999
- Baths:
- 3.00
- MLS#:
- 738940
- Subdivision:
- Woodridge Falls
ADDITIONAL INFORMATION
Welcome to your dream home in the heart of the picturesque neighborhood of Woodridge Falls! This traditional center hall colonial offers a perfect blend of comfort & functionality. As you enter the foyer, you're greeted by the warmth of luxury vinyl plank flooring. The spacious kitchen is a cook's delight, boasting an inviting island & granite countertops, glass tile backsplash, S/S appliances and ample cabinet space. Adjacent to the kitchen, the cozy family room beckons w/its gas fireplace, creating a serene ambiance for relaxation or gathering with friends & family. The formal living & dining rooms offer refined spaces for hosting guests & creating cherished memories. Step outside onto the maintenance-free deck, accessible from the breakfast nook & soak in the views of the private rear yard adorned w/a beautiful dogwood tree & bordered by a wooded area. Upstairs, retreat to the luxurious master suite, complete w/a stunning updated bath. Pamper yourself in the spa-like atmosphere of the walk-in tile shower, heated tile floor, programmable Toto toilet, and double sinks. With three additional bedrooms and another full bath, there's ample space for family & guests. The lower level awaits your personal touch, featuring a sliding door walk-out & unlimited potential for expansion. Practical amenities abound, including economical gas heat, C/A, and a 2-car garage. Schedule your showing today and prepare to fall in love!
$445,000
1827 Chianti Place Easton, PA 18045
- Type:
- Single Family
- Sq.Ft.:
- 1,859
- Status:
- NEW LISTING
- Beds:
- 4
- Lot size:
- 0.23 Acres
- Year built:
- 2000
- Baths:
- 3.00
- MLS#:
- PANH2005818
- Subdivision:
- Vinyard@Wagner Farms
ADDITIONAL INFORMATION
$399,900
5 Kendon Drive Palmer Twp, PA 18045
- Type:
- Single Family
- Sq.Ft.:
- 2,199
- Status:
- NEW LISTING
- Beds:
- 3
- Lot size:
- 0.48 Acres
- Year built:
- 1953
- Baths:
- 2.00
- MLS#:
- 738786
- Subdivision:
- Old Orchard
ADDITIONAL INFORMATION
Step into this charming Cape Cod nestled on a private oversized lot on a treelined street in desirable Old Orchard sub division. With new roof (2019) and new HVAC (2020) this lovely home has hard wood floors, granite kitchen with new stainless appliances, bright and sunny flexible space (living/Dining room you decide) with fireplace open to kitchen. The first floor has a huge family room that opens to the yard. Primary bedroom with cedar closet and full bathroom. The second floor has two bedrooms and full bathroom. The flat park like yard is perfect for entertaining - a second parcel M8SE2 5 1B 0324 is included in the sale and adds to the size of this gorgeous lot. Located close to shopping and convenient to rte. 33, 22 and 78 which makes the NY or NJ commute a breeze - country living with all the conveniences!
- Type:
- Single Family
- Sq.Ft.:
- 1,966
- Status:
- NEW LISTING
- Beds:
- 3
- Lot size:
- 0.18 Acres
- Year built:
- 1997
- Baths:
- 4.00
- MLS#:
- 738658
- Subdivision:
- Penns Grant
ADDITIONAL INFORMATION
HIGHEST & BEST DUE BY TUESDAY, JUNE 4 @ 3PM. Set upon a generously sized corner lot in the Penns Grant neighborhood is this incredible townhouse that offers three levels of living space! The large property has beautiful mature plantings already in place and is enhanced by great outdoor spaces such as the deck off the main level and the brick paver patio area off the ground level. The main living space has an open concept that is further complimented by 3/4â oak hardwood floors, many windows allowing sunlight in and a pass through to the kitchen area. Both the ground level and the main level have a half bathroom. The kitchen offers ample room for a table, solid maple glaze cabinets, neutral tile floor with contrasting accent tiles and a tile backsplash the provides the same color palette family as the floor. Carpeting on the stairs was recently replaced. High Efficiency Heat Pump installed March 2023. Roof replaced 2019. The Penns Grant neighborhood is a No Homeowners Association neighborhood and is located within close proximity to commuting Routes 22, 78 & 33. Come see everything this amazing home and the neighborhood have to offer! Schedule your appointment today!
- Type:
- Single Family
- Sq.Ft.:
- 4,825
- Status:
- Active
- Beds:
- 5
- Lot size:
- 1.99 Acres
- Year built:
- 2024
- Baths:
- 5.00
- MLS#:
- 738555
- Subdivision:
- Not In Development
ADDITIONAL INFORMATION
One-of-a-kind custom-built Modern Farmhouse Montclair Grande by Kay Builders. Located within a beautiful neighborhood in Easton. 4,825 sq ft, every detail carefully selected and quality crafted. Beyond the beautiful entryway foyer, you are greeted with 10â Ceilings on 1st Floor, formal living room, dining room, and spacious home study. Entryway continues to a luminous, open 2-story family room, where wall of windows surrounding fireplace makes a dramatic statement. Tremendous chefâs kitchen adorned with premium finishes, fixtures, quartz countertops, large custom island, upgraded appliances, and large walk-in pantry. Adjacent breakfast area and bright sunroom are perfectly positioned next to the kitchen. The first floor includes an added, complete guest suite. Upstairs, the divine ownerâs suite with sitting area and 2 walk-in closets creates the ultimate retreat. Spa-like bath includes a luxurious free-standing tub. Conveniently located laundry room and adjacent third bedroom with private bath access ensure guests have a quiet space to unwind. Bedrooms four and five with shared hall bath complete the second floor. Home is equipped with basement including 9' foundation, rough-in plumbing for full bath, and walk-up entrance from the exterior of home. **Buyers are responsible for grass and maintenance of adjacent basin** Builder Warranty! Premium lot. Upgrades Galore! CC 4
- Type:
- Single Family
- Sq.Ft.:
- 968
- Status:
- Active
- Beds:
- 2
- Lot size:
- 0.23 Acres
- Year built:
- 1925
- Baths:
- 1.00
- MLS#:
- 738477
- Subdivision:
- Not In Development
ADDITIONAL INFORMATION
Cozy 2-Bedroom Bungalow in Palmer Twsp â Priced to Sell! Opportunity awaits with this charming 2-bedroom, 1-bath bungalow located in the heart of Palmer Township. Though recently affected by a fire, this home offers incredible potential for the right buyer. Whether you're looking to renovate and make it your own or invest in a promising property, this bungalow is a hidden gem ready for transformation. This property can be sold individually or as part of a package with the adjoining home (MLS #738445), providing even greater investment potential. Don't miss out on this unique chance to own a piece of Palmer Township at an unbeatable price. Act fastâthis property is priced to sell!
- Type:
- Single Family
- Sq.Ft.:
- 3,658
- Status:
- Active
- Beds:
- 3
- Lot size:
- 0.11 Acres
- Year built:
- 1940
- Baths:
- 1.00
- MLS#:
- 738445
- Subdivision:
- Not In Development
ADDITIONAL INFORMATION
Charming 3-Bedroom Home with Extra Lot in Palmer Twsp - Priced to Sell! Discover the potential of this cozy 3-bedroom, 1-bath home nestled in the heart of Palmer Township. This property offers a unique opportunity with an additional lot included, perfect for expansion or investment. While the home needs some TLC, it's priced to sell, making it an ideal choice for investors or first-time buyers looking to personalize their dream home. Enjoy a serene neighborhood with easy access to local amenities, schools, and parks. Donât miss out on this fantastic value â your future starts here! Sale includes additional parcel: L8SE2 35 12A 032. Property can be sold with neighboring home 2523 Northampton St MLS #738477
- Type:
- Single Family
- Sq.Ft.:
- 2,264
- Status:
- Active
- Beds:
- 3
- Lot size:
- 0.18 Acres
- Year built:
- 1995
- Baths:
- 3.00
- MLS#:
- 738367
- Subdivision:
- Woodridge Falls
ADDITIONAL INFORMATION
Welcome to this impeccable and immaculate home where no detail has been overlooked! The heart of the home is a stunning kitchen, featuring a center island with a prep sink, an abundant amount of cabinets, and beautiful tile floors. Enjoy your morning coffee in the extended breakfast nook, bathed in bright and sunny light. The first floor boasts gleaming hardwood floors and a sunroom that offers breathtaking views of the meticulously landscaped yard and sparkling pool. Upstairs, you will find three beautiful bedrooms with hardwood floors. The master bath features a luxurious walk-in shower, while the second bath offers a relaxing tub. Need more space? The finished basement is perfect for cozy nights in, with a gas fireplace, a storage/laundry room, and a utility room. The outdoor space is truly the highlight of this home. Step into your own private resort-like yard, complete with an inground pool, a spacious outdoor patio area, beautiful landscaping, and a convenient storage shed. The crowning jewel is the amazing screened-in three-season room, featuring stamped concrete floors, ceiling fans, and a flat-screen TV â perfect for entertaining or relaxing. Located in a area with easy access to Routes 33, 78, and 22, this home is just minutes away from shopping, entertainment, restaurants, and hospitals. Owning this home will feel like a permanent staycation! Seller's are sad to leave! Donât miss the opportunity to make this dream home your own.
$450,000
1206 Wayne Palmer Twp, PA 18045
- Type:
- Single Family
- Sq.Ft.:
- 3,600
- Status:
- Active
- Beds:
- 3
- Lot size:
- 0.37 Acres
- Year built:
- 1953
- Baths:
- 3.00
- MLS#:
- 738329
- Subdivision:
- Not In Development
ADDITIONAL INFORMATION
Schedule an appointment and walk into this beautiful home in Palmer Township that boasts clean, light, airy and open and make it yours! This 3BR, 3bath Colonial Home sitting on .35 acres with a large oversized garage and custom built shed has great space for entertaining your family and friends. Hardwood floors throughout the main level and 2nd floor. This home has been well cared for and it shows. Any furnishings left will convey to the buyer at no additional cost: 2 BR sets, Kitchen table and chairs, deck furniture and chiminea. PUBLIC OPEN HOUSE - SUNDAY, JUNE 2ND 1-3PM
- Type:
- Single Family
- Sq.Ft.:
- 1,480
- Status:
- Active
- Beds:
- 3
- Lot size:
- 0.28 Acres
- Year built:
- 2000
- Baths:
- 2.00
- MLS#:
- 738167
- Subdivision:
- Not In Development
ADDITIONAL INFORMATION
Here's your opportunity to own this beautiful 3 bedroom, 2 bath home in very desirable Palmer Township with AWESOME curb appeal! Original owner is sad to leave this lovely home, which leaves a great opportunity for it's new owners. This home welcomes you boasting a gorgeous stamped concrete driveway, stone facade and wrought iron fencing, meticulously landscaped grounds equipped with in-ground lighting and an irrigation system. Inside you will find a spacious living room, leading to the dining and kitchen with an open concept. Just off the dining room are sliders leading to the deck, which overlooks a private back yard with mature landscaping, wrought iron fenced yard, and 2 sheds for all of your storage needs. Continue to 3 bedrooms and a full bath, which complete this level. The lower level offers a generously-sized family room with ample space and a bar (great for entertaining) with FULL walk out leading to a stamped concrete patio, additional full bathroom, and laundry. The OVER-SIZED, heated, 2-car garage won't disappoint. Many recent updates which include: HVAC and roof (2019), driveway (2018), irrigation system in front and back (2014), water heater (2018) and security system with cameras. Owner is MOTIVATED and looking for a quick settlement.
- Type:
- Single Family
- Sq.Ft.:
- 1,535
- Status:
- Active
- Beds:
- 2
- Lot size:
- 0.01 Acres
- Year built:
- 2004
- Baths:
- 2.00
- MLS#:
- 737150
- Subdivision:
- Glenmoor
ADDITIONAL INFORMATION
This charming home is the perfect solution to easy living lifestyle. Proven floor plan provides nice open space featuring a beautiful kitchen with stainless appliances, granite countertop and lots of cabinet space. Tremendous great room with space for a dining area and relaxing area with cathedral ceiling and ceiling fan. Direct access to large deck large deck to enjoy beautiful views. The master suite is large enough for bedroom and sitting area, large walk in closet and great master bath area. There's also an additional bedroom/bathroom or use it for a private office area or den. This home is conveniently located in Glenmoor offering a great location and all the amenities you'd imagine. You'll choose from pool, clubhouse activities or just pleasant walks around the neighborhood. Enjoy the lifestyle of everything taken care of from snow removal to lawn maintenance, trash collection and roof and siding maintenance as well. Just move in and relax. Please note this property is scheduled for an auction on June 29 at 11am but is available for purchase on or before that date. There is a 5% Buyer Premium Auction fee.
- Type:
- Single Family
- Sq.Ft.:
- 3,350
- Status:
- Active
- Beds:
- 4
- Lot size:
- 0.97 Acres
- Year built:
- 1953
- Baths:
- 3.00
- MLS#:
- 737349
- Subdivision:
- Not In Development
ADDITIONAL INFORMATION
GREEN POND ROAD- This Classic all Brick Ranch/Cape design features Primary bedroom suites on first and second floors. 4 bedrooms, 3 full baths, spacious rooms throughout - 3350 sq ft. with Brazilian hardwood floors in most areas. Large living room with stone wood burning fireplace, formal dining room, Gourmet kitchen with Granite countertops, 1st floor office. Private 1 acre lot with open views from front porch and rear patio. Enjoy the backyard with mature trees, patio with pergola and koi pond- completely fenced in with estate fencing. Home offers great possibilities for your needs and conveniently located close to Rt 22/ Rt 33 and I-78 for easy commuting.
- Type:
- Single Family
- Sq.Ft.:
- 2,397
- Status:
- Active
- Beds:
- 3
- Lot size:
- 0.19 Acres
- Year built:
- 2004
- Baths:
- 3.00
- MLS#:
- 737505
- Subdivision:
- The Villages At Mill Race
ADDITIONAL INFORMATION
Remarkable Palmer Township Home, located 1/4 mile from Mill Race play ground over 10 acres with 12 miles bike/walking trail. Welcome to an inviting open concept layout, which is perfect for entertaining guests and spending time with family. Breathtaking Kitchen features ALL NEW Granites, sink, RO systems. WI-FI air fryer/dehydrator Samsung Stainless-Steel Appliances, garbage disposal and pull-out pantry/cabinets drawers! Abundant natural light lights up the spacious vaulted ceilings Living room with all-BRICK GAS FIREPLACE. Gorgeous Hardwood Flooring spreads throughout the first floor large MASTER BEDROOM En-Suite, complete with a deep soaking tub and a walk-in shower wheel-Chair accessible! Laundry room on the FIRST floor across a half bathroom. Large windows brighten the formal dining room, showcasing the crown molding! fully large screened deck entrance from the bay window breakfast-nook overlooks the FULLY FENCED backyard and views of beautiful Pennsylvania farmland. Upstairs, are two large Bedrooms sharing Full Bathroom with partial finished attic. Enjoy a 2 to 3 miles travel to all major shopping centers. Your future home includes so many NEW UPDATES. ALL NEW IN 2023-2024! ROOF, GUTTER GUARDS, WATER HEATER, GRANITE, SINKS, WI-FI APPLIANCES, 2 ZONE HVAC W/ CONDENSERS, FENCE, WASHER/DRYER, MYQ WI-FI GARAGE DOORS, EV CHARGING STATION, BLINDS and LED LIGHTING through out the house. Radon setup basement. Call today for a private showing!
- Type:
- Single Family
- Sq.Ft.:
- 2,354
- Status:
- Active
- Beds:
- 4
- Lot size:
- 0.27 Acres
- Year built:
- 2024
- Baths:
- 4.00
- MLS#:
- 737314
- Subdivision:
- Wolfs Run
ADDITIONAL INFORMATION
Our most spacious townhome plan, the Shawnee is perfect for multi-generational families or those looking for more room for everyday living. As you step through the welcoming covered front porch, you are greeted by a Flex Room that could provide a formal dining area or a quiet place to work from home. A coat closet, Powder Room, and access to a convenient 2-car Garage complete the entry experience. Head into the adjoining Kitchen which features an island with an overhang, granite or quartz countertops, and a pantry. The open and airy 2-story Great Room is the perfect place to unwind or entertain, with a wall of windows and a French door leading to the backyard. This home's 1st-floor Owner's Suite includes a private Bath with a 3â x 5â shower and a walk-in closet with shelving. A conveniently located 1st floor Laundry Room completes the main living area of the Shawnee. Up on the 2nd floor a large Loft overlooking the Great Room can be used as an additional living room, playroom, or study space. Two additional Bedrooms, both with walk-in closets, share a Jack-N-Jill Bath. The 4th Bedroom features its own private Bath. An optional 5th Bedroom can also be added to this plan for even more room to grow.
- Type:
- Single Family
- Sq.Ft.:
- 2,033
- Status:
- Active
- Beds:
- 3
- Lot size:
- 0.08 Acres
- Year built:
- 2024
- Baths:
- 3.00
- MLS#:
- 737311
- Subdivision:
- Wolfs Run
ADDITIONAL INFORMATION
Welcome to the Grayson, featuring one of our most spacious layouts with design details that are built to impress. Entering this home through the 2-Car Garage, you'll find a Mudroom with a conveniently located coat closet, 1st floor Laundry Room, and access to the Basement. Continue into the spacious Kitchen which includes an island with overhang for seating, quartz or granite countertops, and a sliding glass door that provides access to the outdoors. Proceed to the Great Room with vaulted ceilings, featuring a wall of windows overlooking the backyard. An adjoining Dining Room and 1st floor Powder Room complete the main living area of this home. Head upstairs to the 2nd floor Loft overlooking the Great Room, then retreat to the private Owner's Suite with a walk-in closet, private Owner's Bath with a 3' x 5' shower and enormous walk-in closet. Two additional bedrooms and a Hall Bath can also be found upstairs.
- Type:
- Single Family
- Sq.Ft.:
- 2,473
- Status:
- Active
- Beds:
- 3
- Year built:
- 2024
- Baths:
- 3.00
- MLS#:
- 737258
- Subdivision:
- Not In Development
ADDITIONAL INFORMATION
Vintage Estates - Where Modern Luxury Meets Classic Elegance! Welcome to Vintage Estates, a prestigious community of luxury twin houses nestled off Farmersville Road in Bethlehem Township. Each carefully crafted residence epitomizes elegance and comfort, offering spacious living with a touch of timeless charm. Discover a place where luxury living is redefined, set in a serene and inviting neighborhood. Our twin homes at Vintage Estates are a testament to luxury living. Each home is equipped with high-end finishes and features to enhance your living experience. Enjoy 42-inch high shaker-style cabinets, a choice of exquisite stone countertops, and luxurious LVT flooring that adds elegance to every step. The first-floor carpeted bedrooms offer a cozy retreat, while the pavers or stamped concrete patio create the perfect outdoor ambiance for relaxation or entertaining. Vintage Estates presents an exclusive selection of twin houses, each designed with meticulous attention to detail. The right unit spans 2,473 square feet while the left unit covers 2,446 square feet. Every home features 3 bedrooms, 2.5 bathrooms, and a 2-car attached garage, providing ample space for comfort and convenience. Experience the perfect blend of sophistication and functionality in each of our homes. Pre-construction buyer credit available.
- Type:
- Single Family
- Sq.Ft.:
- 2,197
- Status:
- Active
- Beds:
- 4
- Lot size:
- 0.43 Acres
- Year built:
- 2002
- Baths:
- 3.00
- MLS#:
- 736798
- Subdivision:
- Hillcrest Acres
ADDITIONAL INFORMATION
GORGEOUS MOVE IN READY HOME IN DESIRABLE PALMER TOWNSHIP NEIGHBORHOOD. Well kept colonial home on a picturesque tree lined street is ready for you to call home. Formal living and dining room. Gorgeous kitchen with a Viking gas stove, center island and beautiful cabinets. Family room has a fireplace. 4 large bedrooms and 3 total bathrooms. Master bedroom suite with vaulted ceilings and nice master bathroom. Lower level ready for you to finish into living space. Large Yard and patio and so much more. Don't miss seeing this one!
- Type:
- Single Family
- Sq.Ft.:
- 3,967
- Status:
- Active
- Beds:
- 4
- Lot size:
- 0.43 Acres
- Year built:
- 2005
- Baths:
- 3.00
- MLS#:
- 736587
- Subdivision:
- Fox Run Estates
ADDITIONAL INFORMATION
Welcome to your dream oasis at premuim location! Original owner wants to sell.This stunning single-family home boasts 4 baths, including 2 full baths &1 partial, perfect for accommodating your family's needs. With a total finished sqft of 3967, including 2967 aboveground & an additional 1000 sqft finished basement, space is never an issue.Step outside to your own slice of paradise with a flat, landscaped backyard adorned with vibrant perennials, ideal for outdoor gatherings .The stone front facade with a 2-car garage exudes curb appeal, while the proximity to restaurants, hospitals, parks, highways, shopping centers, and schools ensures convenience at your fingertips.Inside, you'll find a seamless blend of elegance and functionality. The spacious LR ,DN &FR provide ample space for entertaining or simply unwinding with loved ones.Bask in natural light and picturesque views from the beautiful sunroom, complete with numerous windows & a skylight window that invites the outdoors in. Trex deck, perfect for hosting summer barbecues or enjoying your morning coffee. Laundry convenience is a breeze with the first-floor laundry room.As you enter through the two-story foyer with hardwood floors, you'll immediately feel at home.Plus, enjoy the added benefit of highly efficient solar panels for low electric bill Don't miss your chance to call this exceptional property home to bring your own touch with a coat of paint.Schedule your showing today and start living the lifestyle you deserve!
$924,900
67 Carousel Lane Easton, PA 18045
- Type:
- Single Family
- Sq.Ft.:
- 4,254
- Status:
- Active
- Beds:
- 5
- Lot size:
- 0.44 Acres
- Year built:
- 2004
- Baths:
- 4.00
- MLS#:
- PANH2005534
- Subdivision:
- Parkview Estates
ADDITIONAL INFORMATION
Welcome to your dream home! This magnificent 5-bed/3.5-bath 3-sided brick Colonial offers an unparalleled blend of sophistication & comfort. Situated in coveted Parkview Estates, this residence boasts a spacious layout perfect for both luxurious living & entertaining. Step inside to discover a bright & airy living rm, an elegant dining rm, & a cozy family rm ideal for gathering w/loved ones. Need a quiet space to work or unwind? The den/office provides the perfect retreat. Prepare culinary delights in the updated kitchen feat. granite counters, stainless stl apps, built-in gas range, dbl wall oven, & a ctr island w/bfast seating. Cooking will be a joy in this chef's paradise! Retreat to the master ste oasis complete w/his/hers closets, a sitting area w/a gas fireplace, & a modern bath boasting a vaulted ceiling & skylight. Indulge in luxury w/an oversized tiled glass stall shower, granite counters w/dual sinks, & a jetted tiled corner soaking tub. Add'l highlights include a princess ste, 2 bedrms connected by a Jack & Jill bath, & another bedrm for guests or family members. Step outside to 2 decks overlooking the serene backyard oasis complete w/a saltwater in-ground pool & fenced-in yard â perfect for outdoor relaxation & entertainment. Parking is a breeze w/a 3-car side-entry garage & a paved driveway offering ample space for vehicles. Located close to PA-33 & US-22 for easy commute, Louise Moore Park, Morgan Hill & Northampton County Golf Course, shops, restaurants & more!
- Type:
- Single Family
- Sq.Ft.:
- 2,463
- Status:
- Active
- Beds:
- 3
- Year built:
- 2024
- Baths:
- 3.00
- MLS#:
- 736198
- Subdivision:
- Not In Development
ADDITIONAL INFORMATION
**Quick Move-In Roxbury at Wolfs Run!! This extended Roxbury townhome offers a 1-car garage floor plan designed for modern living. From the welcoming foyer, a hall leads to the stunning great room, which flows to the dinette and gourmet kitchen with abundant counter space and Downing Duraform Linen white cabinets with brushed nickel hardware. The kitchen features gas cooking, a gourmet island, and all appliances! LVP flooring throughout main level. Half bath included on the main level. Upstairs, 3 spacious bedrooms and 2 full baths provide privacy and comfort. Hardwood stairs to the bedroom level with white balusters. Your luxurious ownerâs suite includes a gorgeous tray ceiling, huge closet space and double vanity bath with seated shower. Finished carpeted basement with rough-in plumbing for full bath. Lighting throughout including pendant lights over the kitchen island, ceiling fan rough in in the primary bedroom and connections for your televisions as well. Enjoy your backyard from your 12x9 Trex deck off the back of the home! Youâll feel right at home in The Roxbury. Photos are representative. Our models are open by appointment. Please contact the Ryan Homes Sales Team to schedule your visit today.
- Type:
- Single Family
- Sq.Ft.:
- 4,254
- Status:
- Active
- Beds:
- 5
- Lot size:
- 0.44 Acres
- Year built:
- 2004
- Baths:
- 4.00
- MLS#:
- 736036
- Subdivision:
- Parkview Estates
ADDITIONAL INFORMATION
Welcome to your dream home! This magnificent 5-bed/3.5-bath 3-sided brick Colonial offers an unparalleled blend of sophistication & comfort. Situated in coveted Parkview Estates, this residence boasts a spacious layout perfect for both luxurious living & entertaining. Step inside to discover a bright & airy living rm, an elegant dining rm, & a cozy family rm ideal for gathering w/loved ones. Need a quiet space to work or unwind? The den/office provides the perfect retreat. Prepare culinary delights in the updated kitchen feat. granite counters, stainless stl apps, built-in gas range, dbl wall oven, & a ctr island w/bfast seating. Cooking will be a joy in this chef's paradise! Retreat to the master ste oasis complete w/his/hers closets, a sitting area w/a gas fireplace, & a modern bath boasting a vaulted ceiling & skylight. Indulge in luxury w/an oversized tiled glass stall shower, granite counters w/dual sinks, & a jetted tiled corner soaking tub. Add'l highlights include a princess ste, 2 bedrms connected by a Jack & Jill bath, & another bedrm for guests or family members. Step outside to 2 decks overlooking the serene backyard oasis complete w/a saltwater in-ground pool & fenced-in yard â perfect for outdoor relaxation & entertainment. Parking is a breeze w/a 3-car side-entry garage & a paved driveway offering ample space for vehicles.
- Type:
- Single Family
- Sq.Ft.:
- 2,979
- Status:
- Active
- Beds:
- 4
- Lot size:
- 0.73 Acres
- Baths:
- 3.00
- MLS#:
- 735991
- Subdivision:
- Old Orchard At Stones Crossing
ADDITIONAL INFORMATION
AVAILABLE FOR IMMEDIATE OCCUPANCY!! Call today and ask about our Special Incentives!! With our great incentives, this home will not last long! When is a brand new, remarkable home prettier than it's beautiful rendering? When it's built by Nic Zawarski and Sons®. We are pleased to announce as part of our portfolio of homes, a "Better than Beautiful"new design - The Mercersburg. This incredible home, built for today's lifestyle, blends the "Art of Modern Living" with sophisticated features in order to create an architectural statement of style and beauty. This home is available to tour Fridays thru Tuesdays from 11am-5pm. Wednesdays and Thursdays are by appointment only.
$899,000
45 Saddle Lane Palmer Twp, PA 18045
- Type:
- Single Family
- Sq.Ft.:
- 3,803
- Status:
- Active
- Beds:
- 4
- Lot size:
- 0.52 Acres
- Year built:
- 2022
- Baths:
- 4.00
- MLS#:
- 735779
- Subdivision:
- Parkview Estates
ADDITIONAL INFORMATION
Strike gold with this luxurious Parkview Estates home, built in 2022! This 4+ BR, 4 BA home is the perfect combination of elegance and comfort, featuring wide open living spaces, hardwood floors, and plenty of windows that bathe the interior with sunlight. The first floor is family- and guest-friendly. The living room has cathedral ceilings, large windows overlooking the backyard, and is planned around a wood fireplace with a classic mantle. Contemporary gold accents on one wall add a touch of sophistication. In the formal dining room, an ornate glass chandelier serves as a refined focal point, while more wall accents continue the stylish gold theme. A sunny sitting room for reading or socializing offers space to unwind and is right next to the gourmet kitchen, equipped with stainless-steel appliances, granite countertops, cabinets with gold pulls, and a center island with eat-in bar. Even the high-top island chairs are gold! Climb the grand staircase to the second floor and find a master suite with his/her closets, a sitting area, and a spacious master shower that doubles as a relaxing get-away after a hard day. With a setting that offers privacy as well as community, the home is conveniently located near two country clubs and easy access to Routes 22 and 33.
- Type:
- Single Family
- Sq.Ft.:
- 5,328
- Status:
- Active
- Beds:
- 6
- Lot size:
- 0.37 Acres
- Year built:
- 2008
- Baths:
- 5.00
- MLS#:
- PANH2005484
- Subdivision:
- Fox Run Estates
ADDITIONAL INFORMATION
*WHOLE HOUSE FULLY REMODELED & RENOVATED WITH HIGH END UPGRADES* Nestled in serene Fox Run Estates on a huge private lot, this exquisite 6-bed/4.5-bath Colonial boasts an array of luxurious features & updates that redefine contemporary living. Upon entry, you're greeted by grand foyer w/a stunning crystal chandelier. The heart of the home is the BRAND NEW gourmet kitchen & cabinetry, adorned w/pristine quartz counters & equipped w/top-of-the-line stainless stl apps. Adjacent to the kitchen is a lovely sunrm w/Cathedral ceiling, perfect for savoring morning coffee & providing a seamless transition to the outdoors. Escape to the luxurious master ste, where indulgence meets comfort, featuring a LG sitting area, tray ceiling & a sprawling walk-in closet. The master bath is a true oasis, boasting lavish amenities & modern finishes that evoke a sense of serenity & relaxation. All baths have been meticulously remodeled & updated to reflect the latest trends in design & functionality, ensuring a spa-like experience for you & your guests. 3 add'l bedrooms & hallway bath complete 2nd flr. FULLY FINISHED daylight basement recently remodeled with LVT floors & fresh paint, complete w/2 beds, a full bath, & a generous rec area. Step outside onto oversized Trex deck & discover the perfect setting for outdoor entertaining & al fresco dining. Close to PA-33 & PA-248, Palmer Mall, Palmer Community Pool, Easton Area MS, Morgan Hill & Sawmill Golf Courses, shopping, restaurants & so much more!

The data relating to real estate for sale on this web site comes in part from the Internet Data Exchange of the Greater Lehigh Valley REALTORS® Multiple Listing Service. Real Estate listings held by brokerage firms other than this broker's Realtors are marked with the IDX logo and detailed information about them includes the name of the listing brokers. The information being provided is for consumers personal, non-commercial use and may not be used for any purpose other than to identify prospective properties consumers may be interested in purchasing. Copyright 2024 Greater Lehigh Valley REALTORS® Multiple Listing Service. All Rights Reserved.
© BRIGHT, All Rights Reserved - The data relating to real estate for sale on this website appears in part through the BRIGHT Internet Data Exchange program, a voluntary cooperative exchange of property listing data between licensed real estate brokerage firms in which Xome Inc. participates, and is provided by BRIGHT through a licensing agreement. Some real estate firms do not participate in IDX and their listings do not appear on this website. Some properties listed with participating firms do not appear on this website at the request of the seller. The information provided by this website is for the personal, non-commercial use of consumers and may not be used for any purpose other than to identify prospective properties consumers may be interested in purchasing. Some properties which appear for sale on this website may no longer be available because they are under contract, have Closed or are no longer being offered for sale. Home sale information is not to be construed as an appraisal and may not be used as such for any purpose. BRIGHT MLS is a provider of home sale information and has compiled content from various sources. Some properties represented may not have actually sold due to reporting errors.
Easton Real Estate
The median home value in Easton, PA is $116,000. This is lower than the county median home value of $203,700. The national median home value is $219,700. The average price of homes sold in Easton, PA is $116,000. Approximately 38.89% of Easton homes are owned, compared to 46.7% rented, while 14.42% are vacant. Easton real estate listings include condos, townhomes, and single family homes for sale. Commercial properties are also available. If you see a property you’re interested in, contact a Easton real estate agent to arrange a tour today!
Easton, Pennsylvania 18045 has a population of 27,045. Easton 18045 is more family-centric than the surrounding county with 30.29% of the households containing married families with children. The county average for households married with children is 29.2%.
The median household income in Easton, Pennsylvania 18045 is $46,835. The median household income for the surrounding county is $65,390 compared to the national median of $57,652. The median age of people living in Easton 18045 is 34.2 years.
Easton Weather
The average high temperature in July is 83 degrees, with an average low temperature in January of 19.1 degrees. The average rainfall is approximately 48.4 inches per year, with 39.6 inches of snow per year.
