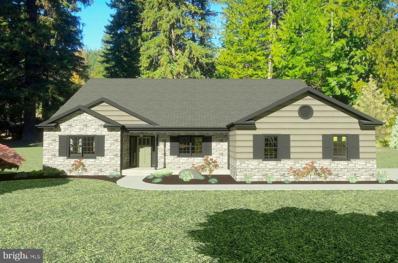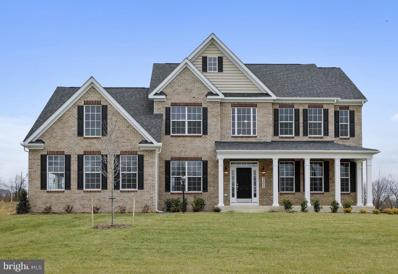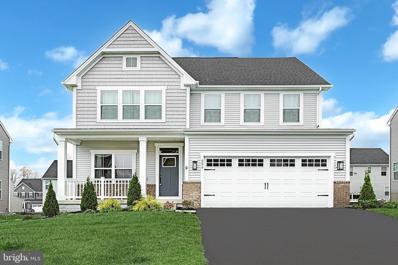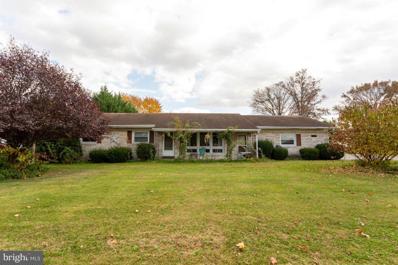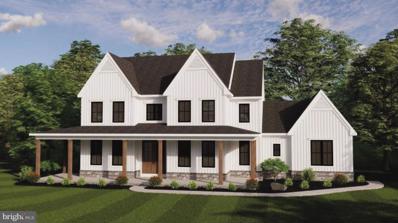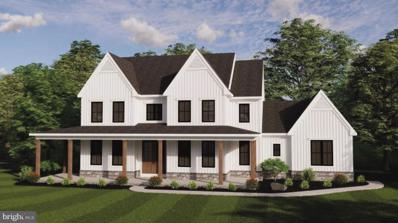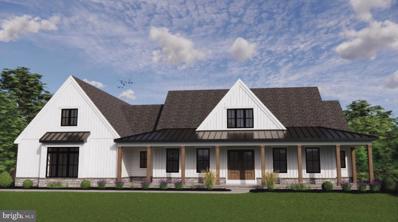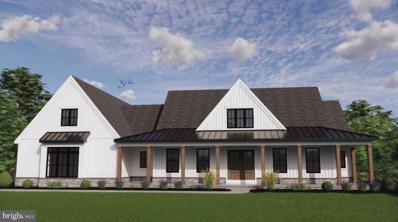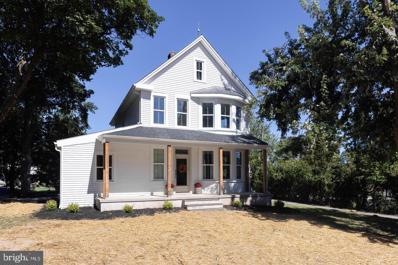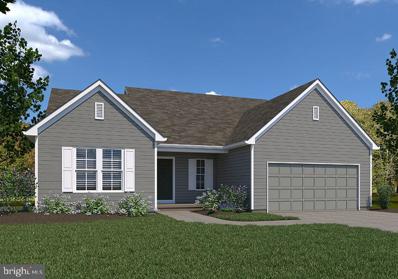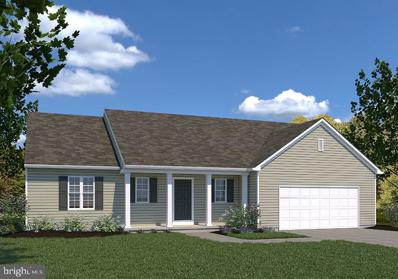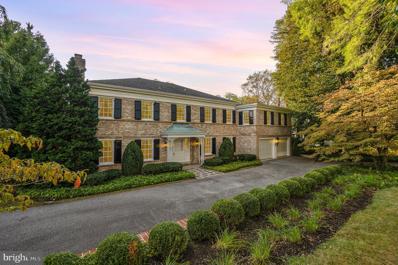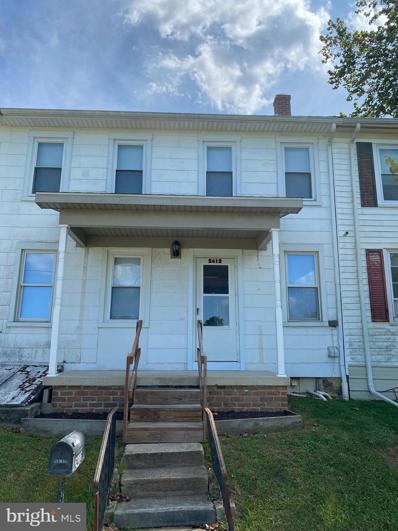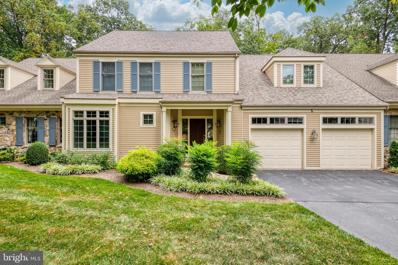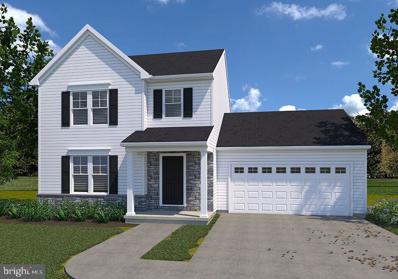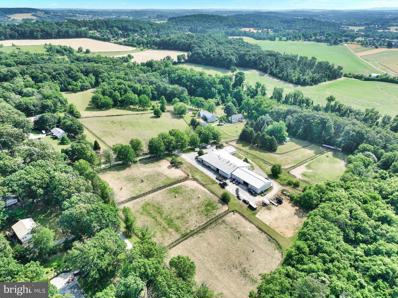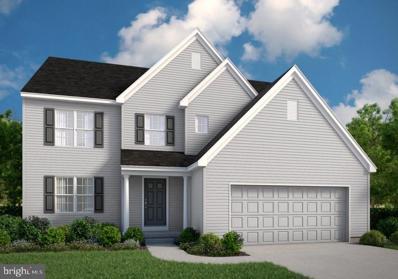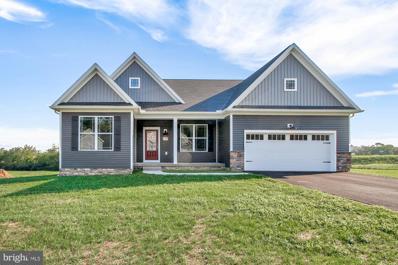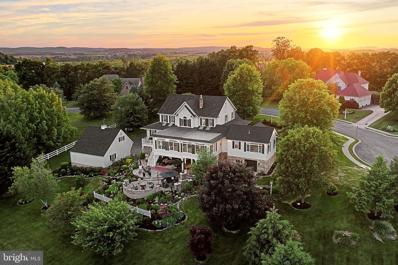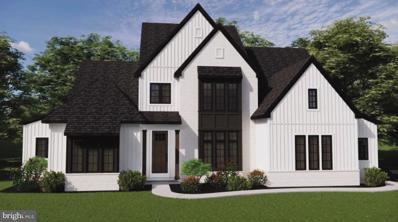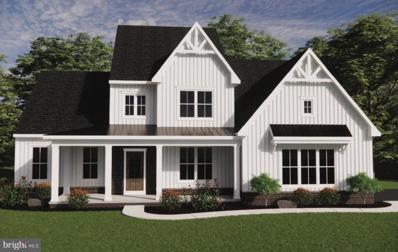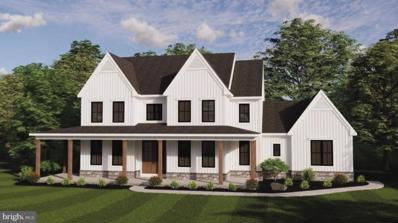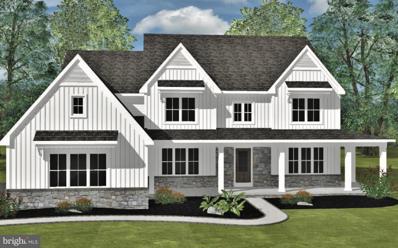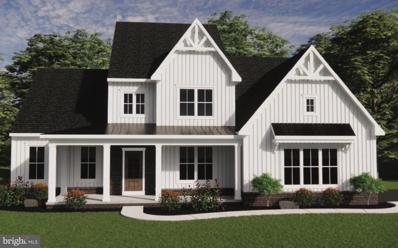York PA Homes for Sale
- Type:
- Single Family
- Sq.Ft.:
- 2,200
- Status:
- Active
- Beds:
- 4
- Lot size:
- 0.6 Acres
- Baths:
- 3.00
- MLS#:
- PAYK2050032
- Subdivision:
- Springettsbury
ADDITIONAL INFORMATION
Having trouble finding a home in this current market?? Build! Don't miss your chance to build the custom home of your dreams on an acre of wooded land in Central Schools. Set off of Wiltshire Drive in a secluded wooded lined lot, design your home the way you want it! This lot is conveniently located in East York and is just minutes from shopping, dining, Rt 30, & I-83. Standard Features Included in Price: 9' High Ceilings 36âh kitchen cabinets with soft close features. Granite countertops. LVP flooring in the living area. Carpet in bedrooms. 30 year shingles on roof. Double hung windows. 2 Car garage. Gas heat. Gas hot water. PRICING BASED ON DESIGN SHOWN
$848,470
3160 Lewisberry Road York, PA 17404
- Type:
- Single Family
- Sq.Ft.:
- 3,274
- Status:
- Active
- Beds:
- 4
- Lot size:
- 4.05 Acres
- Baths:
- 3.00
- MLS#:
- PAYK2051918
- Subdivision:
- None Available
ADDITIONAL INFORMATION
TO BE BUILT NEW CONSTRUCTION. Beautiful lot Co- Marketed with Caruso Homes. This Model is the ----- LEXINGTON II --- The Lexington II plan features the highly sought after first floor master suite floor plan starting at 3,274 sq. ft. with the capability of up to 7,485 sq. ft. and up to 6 bedrooms. Choose from hundreds of luxury options and finishes to design your dream...gourmet kitchen, stone or modern fireplaces, dual masters, 2nd floor rec room, spa baths, and basements made for entertaining with theater room, wet bar and much more! --- Buyer may choose any of Carusoâs models that will fit on the lot, prices will vary. Photos are provided by the Builder. Photos and tours may display optional features and upgrades that are not included in the price. Final sq footage are approx. and will be finalized with final options. Upgrade options and custom changes are at an additional cost. Pictures shown are of proposed models and do not reflect the final appearance of the house and yard settings. All prices are subject to change without notice. Purchase price varies by chosen elevations and options. Price shown includes the Base House Price, The Lot and the Estimated Lot Finishing Cost Only. Builder tie-in is non-exclusive
$475,000
206 Chadsworth Way York, PA 17402
- Type:
- Single Family
- Sq.Ft.:
- 3,232
- Status:
- Active
- Beds:
- 4
- Lot size:
- 0.15 Acres
- Year built:
- 2022
- Baths:
- 3.00
- MLS#:
- PAYK2051698
- Subdivision:
- Springettsbury Twp
ADDITIONAL INFORMATION
Why wait for new construction when you can move right in .This popular Columbia model provides a bright, open floor plan with hard surface flooring throughout the main level.Less than two years young and seller has elected many upgrades that you could now enjoy. This beautiful 4 Bed 2.5 Bath home in Central York School district is waiting for a new owner.This very generously sized property is in exceptional condition. With over 3,200 sq feet finished space for your living pleasure it includes efficient gas heat, instant hot water from the tankless system. Springetts Retreat is conveniently located within walking distance of many amenities including shopping, dining and parks. Easy access to both Route 30 and I-83. Call your agent and tour this home today.
- Type:
- Single Family
- Sq.Ft.:
- 1,334
- Status:
- Active
- Beds:
- 4
- Lot size:
- 0.57 Acres
- Year built:
- 1969
- Baths:
- 3.00
- MLS#:
- PAYK2051170
- Subdivision:
- None Available
ADDITIONAL INFORMATION
4 bedroom, 3 bath rancher sitting on fantastic lot backing to farmland. 1st floor laundry. Sunroom. Lower level family room with gas fireplace. Spring Grove School District. 2 car heated attached garage. Being sold as-is.
- Type:
- Single Family
- Sq.Ft.:
- 2,833
- Status:
- Active
- Beds:
- 4
- Lot size:
- 1.2 Acres
- Baths:
- 3.00
- MLS#:
- PAYK2050102
- Subdivision:
- Scarborough
ADDITIONAL INFORMATION
BERKELEY Model - To Be Built at Scarborough Estates - Chestnut Hill! 4BR on over 1 acre. Design the perfect home with a York and Lancaster premier builder - Custom Home Group. Several options and upgrades available. Dallastown Schools District! Walking distance to Golf and Restaurant! Great location and amazing countryside views! Close to schools, parks, restaurants, shopping, and local amenities. Easy commute from I83 and Route 30.
- Type:
- Single Family
- Sq.Ft.:
- 2,833
- Status:
- Active
- Beds:
- 4
- Lot size:
- 0.52 Acres
- Baths:
- 3.00
- MLS#:
- PAYK2050090
- Subdivision:
- Scarborough
ADDITIONAL INFORMATION
BERKELEY Model - To Be Built at Scarborough Estates - Chestnut Hill! 4BR on over 1/2 acre. Design the perfect home with a York and Lancaster premier builder - Custom Home Group. Several options and upgrades available. Dallastown Schools District! Walking distance to Golf and Restaurant! Great location and amazing countryside views! Close to schools, parks, restaurants, shopping, and local amenities. Easy commute from I83 and Route 30.
- Type:
- Single Family
- Sq.Ft.:
- 2,250
- Status:
- Active
- Beds:
- 3
- Lot size:
- 0.52 Acres
- Baths:
- 2.00
- MLS#:
- PAYK2050086
- Subdivision:
- Scarborough
ADDITIONAL INFORMATION
ST. MICHEALS Model - To Be Built Rancher at Scarborough Estates - Chestnut Hill! 3BR, 3 bath on over 1/2 acre. Design the perfect home with a York and Lancaster premier builder - Custom Home Group. Several options and upgrades available. Dallastown Schools District! Walking distance to Golf and Restaurant! Great location and amazing countryside views! Close to schools, parks, restaurants, shopping, and local amenities. Easy commute from I83 and Route 30.
- Type:
- Single Family
- Sq.Ft.:
- 2,250
- Status:
- Active
- Beds:
- 3
- Lot size:
- 3.21 Acres
- Baths:
- 2.00
- MLS#:
- PAYK2050082
- Subdivision:
- Scarborough
ADDITIONAL INFORMATION
ST. MICHEALS Model - To Be Built Rancher at Scarborough Estates - Chestnut Hill! 3BR, 3 bath on over 3 acres. Design the perfect home with a York and Lancaster premier builder - Custom Home Group. Several options and upgrades available. Dallastown Schools District! Walking distance to Golf and Restaurant! Great location and amazing countryside views! Close to schools, parks, restaurants, shopping, and local amenities. Easy commute from I83 and Route 30.
$425,000
780 Greenbriar Road York, PA 17404
- Type:
- Single Family
- Sq.Ft.:
- 2,267
- Status:
- Active
- Beds:
- 4
- Lot size:
- 1.05 Acres
- Year built:
- 1915
- Baths:
- 3.00
- MLS#:
- PAYK2049356
- Subdivision:
- None Available
ADDITIONAL INFORMATION
This beautiful home went through a complete renovation just last year! This modern farmhouse is tucked away, far off of the road and on a large lot. The first floor is light and airy with an open floor plan and a designer kitchen. The master bedroom is located on the first floor with a walk-in closet and ensuite bathroom. This home is a must see! Buyer pays $5K loss mitigation fee. Commission is paid by the lender. If reduced by the lender, the total commission will be split 50/50 between listing and selling brokers. ABBA Loss Mitigation, LLC works with Deedworks Title to process short sales. The majority of title work, including searches and tax certifications has already been done, and ABBA wishes to allow Deedworks to bring the settlement to completion. If your buyer chooses to not use Deedworks, ABBA Loss Mitigation will need to know immediately as it may create extra work and expenses.
- Type:
- Single Family
- Sq.Ft.:
- 1,813
- Status:
- Active
- Beds:
- 4
- Lot size:
- 0.73 Acres
- Year built:
- 1988
- Baths:
- 3.00
- MLS#:
- PAYK2049018
- Subdivision:
- East Manchester Twp.
ADDITIONAL INFORMATION
This listing is a short sale. The list price is not a bank approved price. Subject to BK Court Approval. ABBA Loss Mitigation is professionally negotiating this transaction. At closing, the buy will pay a fee of $5,000 to ABBA Loss Mitigation for their services. See associated documents for a required addendum that must be signed by all parties and provided with any offer. If the commission payment is reduced by the sellerâs mortgage servicer or any other lien holder to below 6% of the sale price, the payment to the buyer agent half the paid commission through the short sale. This home is under agreement. If you have a buyer who is interested in this home, please fill out the âInterested Buyer Formâ in the associated documents
- Type:
- Single Family
- Sq.Ft.:
- 2,022
- Status:
- Active
- Beds:
- 3
- Baths:
- 2.00
- MLS#:
- PAYK2048622
- Subdivision:
- Eagles View
ADDITIONAL INFORMATION
THIS HOME IS NOT BUILT... Having trouble finding a home, why not build a new one! Come see why Eagles View is the perfect place to call home! Now building in Phase IV. Eagles View is a wonderful open space community.....all lots back to open space giving you room to breathe and the feeling of a larger backyard. This is a brand-new floor plan available by EGStoltzfus Homes LLC in the Eagles View community, Central Schools. EGS offers a wide array of beautiful 1-story, 2-story and 1st floor primary suite floorplans....just waiting for you to add your special touches! Check out EGS's extensive list of STANDARD features and options available, to customize your new home. The BRAND NEW 3BR, 2BA Summergrove Model is a ranch-style home offering over 2000 square feet of luxury living. It showcases a spacious owner's suite, study or 4th bedroom, family room open to the eat-in kitchen, with island and walk-in pantry. Enjoy the convenience of having a mudroom and laundry room directly off the garage. This home offers several different elevations and floorplan options including primary bathroom layouts. All homes feature a full lower level, with Superior Walls, perfect for future expansion or storage! The community is located within minutes of I83, Rt30, UPMC, shopping, restaurants, recreation, and a multitude of conveniences. EGS allows you the freedom to customize and select options: including front elevation changes, cathedral/tray/vaulted ceilings, fireplaces, granite kitchens, upgraded baths, patios, decks, bump-outs and so much more.....they really do make it easy! PLUS there are NO construction loans! Other models and options available for building. AGENTS - Please read Agent Remarks!
- Type:
- Single Family
- Sq.Ft.:
- 1,826
- Status:
- Active
- Beds:
- 3
- Baths:
- 3.00
- MLS#:
- PAYK2048636
- Subdivision:
- Eagles View
ADDITIONAL INFORMATION
THIS HOME IS NOT BUILT... Having trouble finding a home, why not build a new one! Come see why Eagles View is the perfect place to call home! Eagles View is a wonderful open space community.....all lots back to open space giving you room to breathe and the feeling of a larger backyard. This is a brand-new floor plan available by EGStoltzfus Homes LLC in the Eagles View community, Central Schools. EGS offers a wide array of beautiful 1-story, 2-story and 1st floor primary suite floorplans....just waiting for you to add your special touches! Check out EGS's extensive list of STANDARD features and options available, to customize your new home. BRAND NEW 3BR, 2.5BA Millbridge model is a ranch-style home offering over 1800 square feet of luxury living. It showcases a spacious owner's suite, family room open to the eat-in kitchen, with island and pantry. Enjoy the convenience of having a mudroom and laundry room directly off the garage. Several different elevation options and floor plan options, for the primary bath and powder room, allow you to customize the home. All homes feature a full lower level, with Superior Walls, great for future expansion or storage! Eagles View is located within minutes of I83, Rt30, UPMC, shopping, restaurants, recreation, and a multitude of conveniences. EGS allows you the freedom to customize and select options: including front elevation changes, cathedral/tray/vaulted ceilings, fireplaces, granite kitchens, upgraded baths, patios, decks, bump-outs and so much more.....they really do make it easy! PLUS there are NO construction loans! Other models and options available for building. AGENTS - Please read Agent Remarks!
$1,399,000
1110 Wyndham Drive York, PA 17403
- Type:
- Single Family
- Sq.Ft.:
- 5,972
- Status:
- Active
- Beds:
- 4
- Lot size:
- 0.88 Acres
- Year built:
- 1955
- Baths:
- 6.00
- MLS#:
- PAYK2048520
- Subdivision:
- Wyndham Hills
ADDITIONAL INFORMATION
This is the most beautiful property I have ever had the honor of listing. A timeless classic home as a result of exceptional design, materials & craftsmanship, this one of a kind property sits in lovely Wyndham Hills. Every square foot of this home is meant to be lived in and enjoyed. Taking the first step into this Georgian beauty reveals the un-compromised quality layered into every level of this upscale home. The foyer showcases a classic black and white block flooring and a one of a kind mural wall feature only viewed in resting spots like Beverly Hills, the White House, and York County!! The formal living room, dining room, den and foyer include custom box molding, chair rail, and three piece dentil crown molding, tray ceilings with inset lighting, as well as custom built-ins. The first floor has sand-on-sight hardwood floors and radiant heat flooring. The formal area is complemented by the adjacent open concept chefâs kitchen and family room spanning the rear of the home. This area is flooded with natural light and provides the perfect spot for family and friend gatherings. The kitchen features custom cabinetry, exotic level 5 granite countertops, double ovens, double dishwashers, island gas cooktop with retractable vent, buffet service area and wet bar. The center feature fireplace with pounded copper roof is the perfect spot to start the day with a hot cup of morning coffee or conclude the evening with a nightcap. Six sets of French doors complete the rear of the home and provide indoor-outdoor living. The patio is large and inviting as it offers shade trees to complement the al-fresco dining, an outdoor fireplace for those chilly nights, and a tennis court for a daily match. The primary bedroom suite hosts a wet bar, two on-suite bathrooms which include a spray shower and a steam shower plus vanity with in-mirror television. The two boutique style walk-in closets maximize storage with double hanging rods, shoe racks, valet rods, glass door display cabinets and more. The secondary bedroom has an on-suite custom bathroom and large closet space, the other two large bedrooms share the 4th full bathroom of the second floor. Radiant heat flooring in kitchen and main living and 6 zones for heating and cooling. This home and its exquisite living experience continues to impress with many more amenities. Donât miss your chance to own this well maintained home. Schedule your tour today!
- Type:
- Single Family
- Sq.Ft.:
- 880
- Status:
- Active
- Beds:
- 3
- Lot size:
- 0.08 Acres
- Year built:
- 1900
- Baths:
- 2.00
- MLS#:
- PAYK2048624
- Subdivision:
- Brillhart Statio
ADDITIONAL INFORMATION
Do Not miss out on this charming townhome in Dallastown School District. 3 bedrooms and 1 and 1/2 baths with a 2-story workshop. Tons of updates in this home. All brand-new Samsung stainless steel kitchen appliances. New roof installed 8/2019. Updated hot water heater, finance, windows and flooring. A water treatment system also. You are steps away from the York County Heritage Rail Trail and less than a 1/4 to Joseph C Stump Memorial Park. 10-minute drive to I83 Leader Heights exit. This home has it all and move in ready!!!
- Type:
- Single Family
- Sq.Ft.:
- 3,315
- Status:
- Active
- Beds:
- 3
- Year built:
- 1995
- Baths:
- 4.00
- MLS#:
- PAYK2047816
- Subdivision:
- Rosenmiller Woods
ADDITIONAL INFORMATION
Welcome to your dream home in the highly sought after Dallastown Area school district! This stunning property features 3 bedrooms, 3.5 baths, and a 2-car garage, providing ample space for your family to grow. From the moment you step inside, you'll be captivated by the lofty ceilings and abundance of natural light that fills every corner of the home. Step inside and discover the beauty of hardwood floors, an elegant touch that adds warmth and charm to this home. The kitchen is a chef's delight, with granite countertops and stainless-steel appliances that are as functional as they are aesthetically pleasing. Outside, you'll find a large stone patio, perfect for hosting summer gatherings or simply enjoying a quiet evening under the stars. This home truly offers the best of both indoor and outdoor living. This is a short sale with a loss mitigation fee of $5,000. Please note that this price has not been approved by the bank. Don't miss your opportunity to own this beautiful property. Schedule a showing today and experience the luxury and comfort that this home has to offer.
- Type:
- Single Family
- Sq.Ft.:
- 1,500
- Status:
- Active
- Beds:
- 3
- Baths:
- 3.00
- MLS#:
- PAYK2047626
- Subdivision:
- Eagles View
ADDITIONAL INFORMATION
THIS HOME IS NOT BUILT...Having trouble finding a home? Why not build a new one! Come see why Eagles View is the perfect place to call home! Eagles View is a wonderful open space community, all lots back to open space giving you room to breathe and the feeling of a larger backyard. The community is located within minutes of I83, Rt30, UPMC, shopping, restaurants, recreation and a multitude of conveniences. Popular Central Schools. Stunning hilltop views, daylight lots and exciting new floorplans are available in the new phase. Nationally recognized EGStoltzfus Homes, with over 50 years building experience, is the exclusive builder. NEW budget friendly floor plan now being offered at our Eagles View Community, Central schools. The Edison floor plan offers you the opportunity to build a home and stay within your budget. The first floor offers an open floor plan with spacious living room that's open to the spacious country kitchen with dining area and the possibility of adding an island. Off the kitchen is a spacious walk-in pantry for storage. The upper-level features 3 Bedrooms, 2 Bathrooms and laundry area. The primary bedroom suite features a walk-in closet and full bath with double sink and walk-in shower. A second full bath on this level features a tub/shower combo. Expand in the lower level and create a family room space for games and entertaining. NO Construction Loans needed! Buyer required to use Builder's Lender and Title to get current builder incentives. Enjoy the freedom to customize and select options: including front elevation changes, cathedral ceilings, fireplaces, granite kitchens, primary suite changes, etc. EGS makes it easy! Other models and options available for building. EGS offers buyers the opportunity to customize without being charged custom building prices. AGENTS Please read Agent Remarks!
$1,145,000
862 Dietz Road York, PA 17402
- Type:
- Other
- Sq.Ft.:
- 1,044
- Status:
- Active
- Beds:
- 2
- Lot size:
- 28.14 Acres
- Year built:
- 1985
- Baths:
- 2.00
- MLS#:
- PAYK2043754
- Subdivision:
- Windsor Twp
ADDITIONAL INFORMATION
Explore the Opportunities!!! Super East York Location, in Red Lion Schools, four separate parcels being sold as ONE package - 28+/- acre Horse Farm. The only residence included with this package is a 2BR, 2BA mobile home with a large covered front porch and a detached garage/workshop. It sits on 8.73 acres with a 14,000 sq ft 20 stall, horse facility on it. This parcel also has fenced pastures, with run-in sheds, large indoor riding ring, tack room, wash area, two offices, bathroom, and storage. Adjoining the horse facility are two separate single block garages (front and rear) and an attached rear 3-car garage. In addition, there is an attached 4,400 sq ft (50 x 88) block building with concrete floor, 14' 10" ceiling height, 12' (high) x 20' (wide) overhead garage door on auto opener, and two additional entry service doors. Parking galore!!! At one time, Kentucky Derby Winner, Smarty Jones, lived on the farm! The mobile home, garages, horse facility, and block building are currently Tenant Occupied. Additional fenced pastures, with water, are located in front of the horse facility and along lane leading to horse facility. Picturesque setting with countryside views. The possibilities are endless.....Subdivision potential; add to your farming portfolio; get into the horse business; create your own rural estate. This rural refuge is a short commute to I83, Rt30, and East York, Red Lion and Dallastown conveniences. ***** There are NO SIGNS on this property. DO NOT drive onto property without a confirmed appointment! ***** VERY IMPORTANT - AGENTS - PLEASE READ AGENT REMARKS AND SEE BRIGHT DOCS!!!
- Type:
- Single Family
- Sq.Ft.:
- 2,381
- Status:
- Active
- Beds:
- 4
- Baths:
- 3.00
- MLS#:
- PAYK2044660
- Subdivision:
- Eagles View
ADDITIONAL INFORMATION
THIS HOME IS NOT BUILT...Having trouble finding a home, why not build a new one! Come see why Eagles View is the perfect place to call home! Now building in Phase IV. Eagles View is a wonderful open space community, all lots back to open space giving you room to breathe and the feeling of a larger backyard. The community is located within minutes of I83, Rt30, UPMC, shopping, restaurants, recreation and a multitude of conveniences. Popular Central Schools. Stunning hilltop views, daylight lots and exciting new floorplans are available in the new phase. Nationally recognized EGStoltzfus Homes, with over 50 years building experience, is the exclusive builder. They offer a wide array of beautiful 1-story, 2-story and 1st floor primary suite floorplans....just waiting for you to add your special touches! Check out EGS's extensive list of STANDARD features and options available, to customize your new home. Here is a beautiful 4BR, 2.5BA Danbury Model. This home showcases over 2300 sq ft of elegant living space, including a primary bedroom suite with 2 walk-in-closets and spacious en-suite bath, 2nd floor laundry, open floor plan between the kitchen, eating area and family room, a 2-story foyer with balcony, a full lower level and 2-car garage, in addition to a host of other wonderful standard features. Enjoy the freedom to customize and select options: including front elevation changes, cathedral ceilings, fireplaces, granite kitchens, primary suite changes, etc. EGS makes it easy! Plus there are NO construction loans! Other models and options available for building. EGS offers buyers the opportunity to customize without being charged custom building prices. AGENTS Please read Agent Remarks!
- Type:
- Single Family
- Sq.Ft.:
- 1,950
- Status:
- Active
- Beds:
- 3
- Lot size:
- 0.4 Acres
- Year built:
- 2024
- Baths:
- 2.00
- MLS#:
- PAYK2044362
- Subdivision:
- Salem Overlook
ADDITIONAL INFORMATION
Move in Ready, Single-Family Home is a must-see in a community considered a "Hidden Gem," located in the North Codorus Township of York County, featuring 1,950 sq ft of living space! This home features 9' ceilings throughout, and Luxury Vinyl flooring , staggered kitchen cabinets, large windows, and additional trim throughout. The primary bedroom boasts a cathedral ceiling and fan, with a large walk in closet. The primary bathroom is luxury with a tile shower and separate tub. The kitchen is bright and open with an oversized island and eat in dining area. Off of the kitchen, the highlight of the Great Room is a beautiful coffered ceiling! Improve your lifestyle with a short commute to major cities and just a short drive to great local restaurants, colleges, and hospitals. Spacious country living with a modern, luxurious feel perfectly describes this community. This community is a place where residents can enjoy the beauty of the outdoors and a convenient location for commuting. Selecting our preferred lender and title company will make the purchasing experience a breeze. Get competitive rates and service by using Builder's select lender.
$1,265,000
1709 Country Manor Drive York, PA 17408
- Type:
- Single Family
- Sq.Ft.:
- 5,977
- Status:
- Active
- Beds:
- 6
- Lot size:
- 2.32 Acres
- Year built:
- 2001
- Baths:
- 6.00
- MLS#:
- PAYK2042582
- Subdivision:
- Country Manor Estates
ADDITIONAL INFORMATION
Stylish custom built home boasting 5900+ square feet. Enjoy every moment in this spectacular home, with an in-law/guest or au pair living quarters. A loft overlooks the elegant 2 story foyer with an 18-foot ceiling. The great room offers 22 foot cathedral ceilings, gas fireplace, luxury vinyl plank flooring, recessed lighting, transom windows and beautiful palladium window admitting lots of natural light. The breakfast room has transom windows, crown molding, skylights, tile floors and walks out onto the deck. The gourmet kitchen has an abundance of beautiful custom Wayneco birch cabinetry with pull out shelving, spice rack, appliance cabinet, built ins, granite countertops with a double island and seating for 5, built in desk, double oven, chair rail, tile backsplash and 2 pantries, one of which is an amazing walk in butlerâs pantry that has a wet sink and wine cooler. The sunroom features luxury vinyl tile, recessed lighting, surround sound, and fireplace. The dining room and a den with a fireplace is inviting through the glass French doors, has incredible views of the gorgeous landscaping. Enjoy the lifestyle of one floor living in this fabulous floor plan with 2 owner suites that are adjacent to each other. Each suite has their own walk in closets and private en suites. One with a Jacuzzi tub, separate tiled shower and double bowl vanity. There is also custom built in cabinetry. A laundry room is between the two primary suites with plenty of cabinets and storage for linens. The new suite has an office and incredible windows to bask in the sunshine you will wake up happy here. The en suite is absolute beautiful with a tiled shower and make up vanity. This suite has two walk in closets and can hold all your clothing and shoes. The second ownerâs suite has private access to the sunroom, luxurious whirlpool, separate tile shower and a double bowl vanity. On the second floor you will find the loft, a guestâs suite with private bath, walk-in closet, 2 more bedrooms and full bath. The in-law/ guest quarters/ au pair living quarters has private entrance with an open floor plan and is all ready for your loved ones with a full kitchen, backsplash, pantry, appliances, laminate and tile flooring. The beautiful stone gas fireplace will be perfect to cuddle up on a winter night. The separate dining room has a chair rail, window panning and tile/laminate floors and walks right out to the patio. A separate Shabby Chic bedroom has luxury vinyl tile floors, a pocket door, chair rail, wainscoting and has a separate bathroom with double sinks, shower and tile floors. There is also a laundry room with a washer & dryer that stays. Need an exercise room we have one of those for you too! You will love entertaining in your outdoor living space. The lovely stamped concrete patios are waiting for you and all you family and guest to experience the lifestyle of outdoor living and entertain. You will enjoy your covered patio and wrap around porch. The wood burning brick fireplace is amazing and is perfect when sitting outside listening to the birds and peace and serenity on this meticulously landscaped property with flowering perennial beds all throughout all the seasons. This estate is perfectly set on a cull de sac on 2.32 acres with white maintenance free fencing and an abundance of mature trees. A detached two car garage offers a walk up storage area and has plenty of room for your cars and a work area too. The three car garage has a storage area and has an entrance into the guest suite. You will also find the garage under the new ownerâs suite perfect for all your storage! This home is meticulously cared for with 6 bedrooms and 5 and a half baths. There is so much more to show you. Please call us for a private showing. All appointments will be made after a pre-approval is sent to the list agent or proof of funds to close. Interior pictures will be in by Sunday! No showings until Sunday 6/11/2023!
- Type:
- Single Family
- Sq.Ft.:
- 3,006
- Status:
- Active
- Beds:
- 4
- Lot size:
- 0.55 Acres
- Year built:
- 2023
- Baths:
- 3.00
- MLS#:
- PAYK2042470
- Subdivision:
- Manchester Twp
ADDITIONAL INFORMATION
TO BE BUILT. Build your dream home in Central York School District! Exclusive builder "built to suit" Custom Home Group- build your custom dream home. Minutes to I-83, great for the commuter. Additional lots ranging from .55-1.27 acres.
- Type:
- Single Family
- Sq.Ft.:
- 2,653
- Status:
- Active
- Beds:
- 3
- Lot size:
- 0.55 Acres
- Year built:
- 2023
- Baths:
- 3.00
- MLS#:
- PAYK2042352
- Subdivision:
- Manchester Twp
ADDITIONAL INFORMATION
TO BE BUILT. Build your dream home in Central York School District! Exclusive builder "built to suit" Custom Home Group- build your custom dream home. Minutes to I-83, great for the commuter. Additional lots available.
- Type:
- Single Family
- Sq.Ft.:
- 2,847
- Status:
- Active
- Beds:
- 4
- Lot size:
- 1.62 Acres
- Baths:
- 3.00
- MLS#:
- PAYK2039266
- Subdivision:
- Springfield Twp
ADDITIONAL INFORMATION
One of a kind views with custom built BERKELEY MODEL home in Dallastown Schools. Nearly 2 acres. READY TO BUILD - Build your dream home with Custom Home Group - pick all your wants and needs! Awesome views of the surrounding countryside. Other models available through the builder. Several other lot available. Located only 25 minutes to Hunt Valley & 45 minutes to Inner Harbor & only minutes to I-83, schools, shopping & parks.
- Type:
- Single Family
- Sq.Ft.:
- 3,254
- Status:
- Active
- Beds:
- 4
- Lot size:
- 1.62 Acres
- Baths:
- 3.00
- MLS#:
- PAYK2039270
- Subdivision:
- Springfield Twp
ADDITIONAL INFORMATION
One of a kind views with custom built WATERBURY MODEL home in Dallastown Schools. Nearly 2 acres. READY TO BUILD - Build your dream home with Custom Home Group - pick all your wants and needs! Awesome views of the surrounding countryside. Other models available through the builder. Several other lot available. Located only 25 minutes to Hunt Valley & 45 minutes to Inner Harbor & only minutes to I-83, schools, shopping & parks.
- Type:
- Single Family
- Sq.Ft.:
- 2,707
- Status:
- Active
- Beds:
- 4
- Lot size:
- 1.62 Acres
- Baths:
- 4.00
- MLS#:
- PAYK2039268
- Subdivision:
- Springfield Twp
ADDITIONAL INFORMATION
One of a kind views with custom built CHARLOTTE MODEL home with first floor Primary Suite in Dallastown Schools. Nearly 2 acres. READY TO BUILD - Build your dream home with Custom Home Group - pick all your wants and needs! Awesome views of the surrounding countryside. Other models available through the builder. Several other lot available. Located only 25 minutes to Hunt Valley & 45 minutes to Inner Harbor & only minutes to I-83, schools, shopping & parks.
© BRIGHT, All Rights Reserved - The data relating to real estate for sale on this website appears in part through the BRIGHT Internet Data Exchange program, a voluntary cooperative exchange of property listing data between licensed real estate brokerage firms in which Xome Inc. participates, and is provided by BRIGHT through a licensing agreement. Some real estate firms do not participate in IDX and their listings do not appear on this website. Some properties listed with participating firms do not appear on this website at the request of the seller. The information provided by this website is for the personal, non-commercial use of consumers and may not be used for any purpose other than to identify prospective properties consumers may be interested in purchasing. Some properties which appear for sale on this website may no longer be available because they are under contract, have Closed or are no longer being offered for sale. Home sale information is not to be construed as an appraisal and may not be used as such for any purpose. BRIGHT MLS is a provider of home sale information and has compiled content from various sources. Some properties represented may not have actually sold due to reporting errors.
York Real Estate
The median home value in York, PA is $227,200. This is higher than the county median home value of $181,300. The national median home value is $219,700. The average price of homes sold in York, PA is $227,200. Approximately 32.21% of York homes are owned, compared to 51.93% rented, while 15.86% are vacant. York real estate listings include condos, townhomes, and single family homes for sale. Commercial properties are also available. If you see a property you’re interested in, contact a York real estate agent to arrange a tour today!
York, Pennsylvania has a population of 44,058. York is less family-centric than the surrounding county with 18.81% of the households containing married families with children. The county average for households married with children is 29.86%.
The median household income in York, Pennsylvania is $29,834. The median household income for the surrounding county is $61,707 compared to the national median of $57,652. The median age of people living in York is 30.5 years.
York Weather
The average high temperature in July is 87 degrees, with an average low temperature in January of 21.9 degrees. The average rainfall is approximately 42.5 inches per year, with 25 inches of snow per year.
