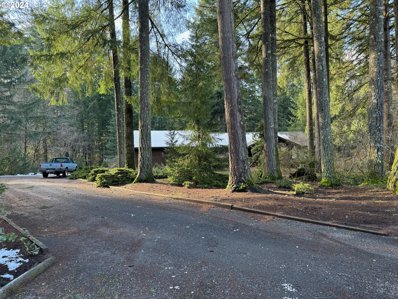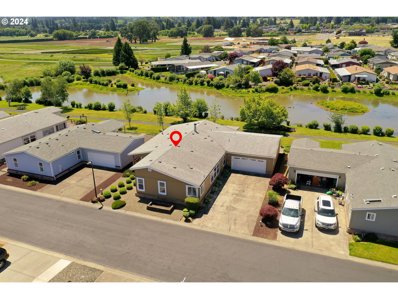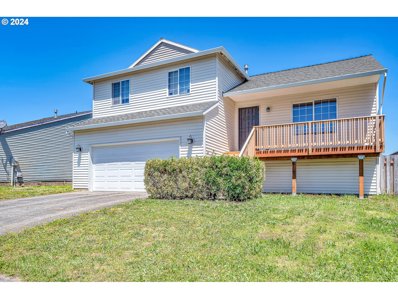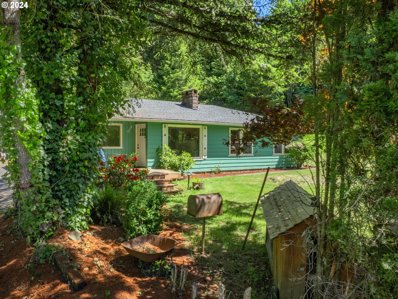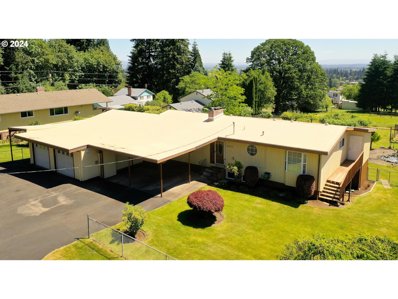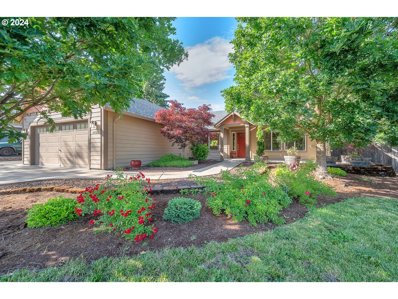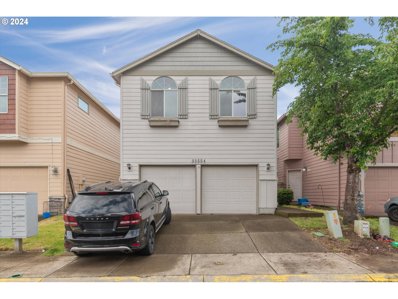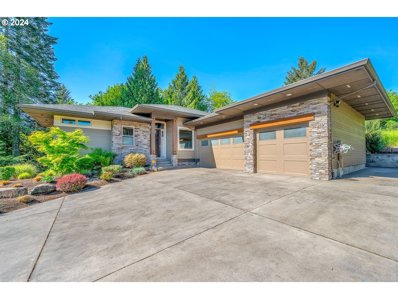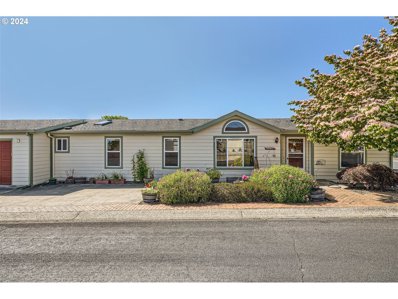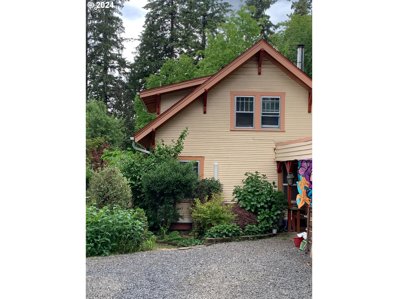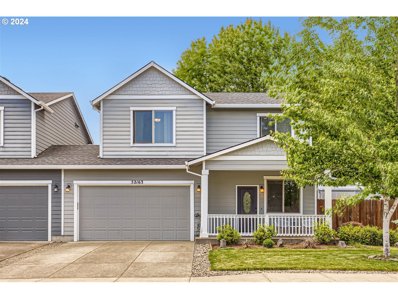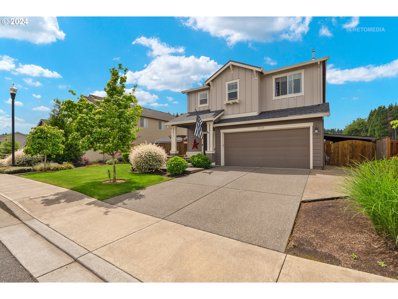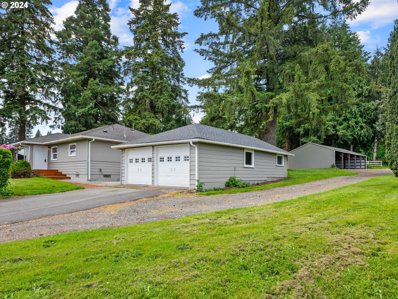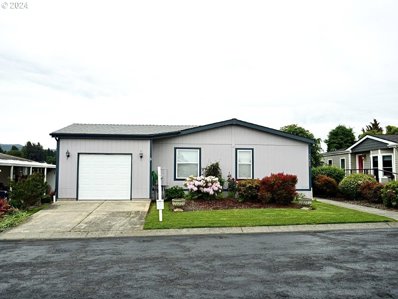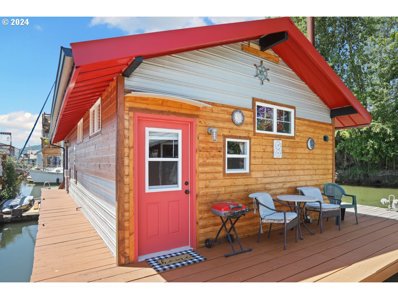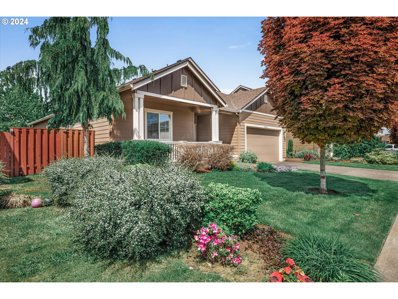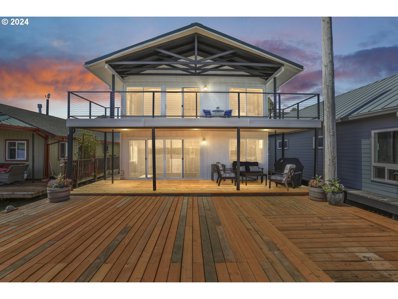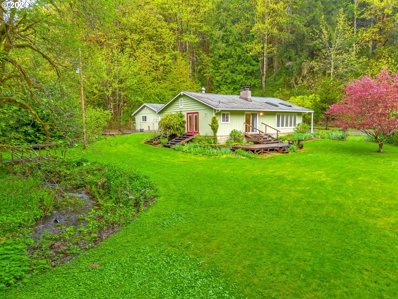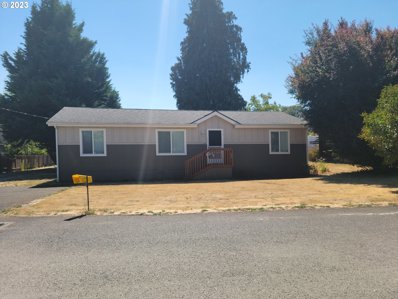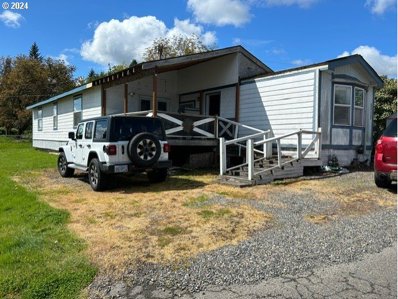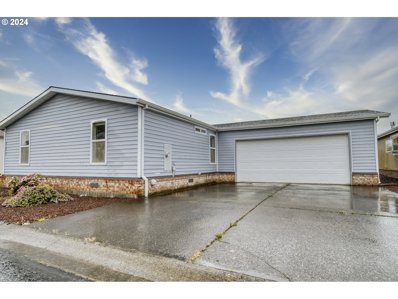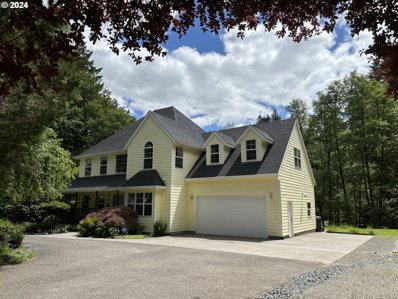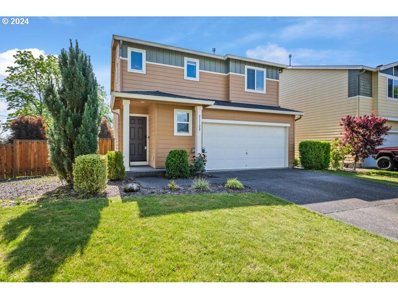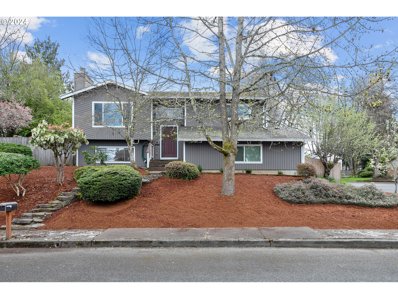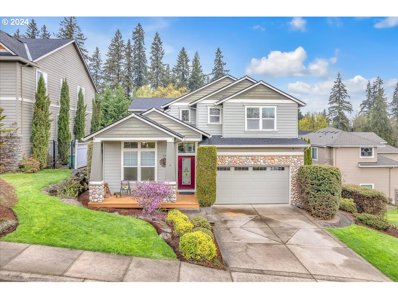Scappoose OR Homes for Sale
$840,000
56773 MELONIE Ln Scappoose, OR 97056
- Type:
- Single Family
- Sq.Ft.:
- 3,054
- Status:
- NEW LISTING
- Beds:
- 3
- Lot size:
- 5.39 Acres
- Year built:
- 1978
- Baths:
- 3.00
- MLS#:
- 24674079
ADDITIONAL INFORMATION
Private Immaculate Park-Like Setting with Huge Cottage Style Home with Redwood Exterior, Vaulted Ceilings and Cedar throughout inside of Home. Oversized 2 Car Garage + Detached extra Garage. Gorgeous Views Overlooking the Creek with Swimming Hole where Salmon run Annually and Views of Natural Wooded Setting. Extra kitchen in Downstairs with Separate Entry. Sauna Room. Master on the Main with Slipper Tub, Toilet and separate Bidet. Circular Driveway, Grassy Area with Dog Run, Covered Wood Storage Area, Garden Area, Garden Style Type entry to House, with Short Walk to the Crown Zellerbach Trail. Marketable Timber. Internet Available and Cell Service Coverage is Limited.
- Type:
- Manufactured/Mobile Home
- Sq.Ft.:
- 2,380
- Status:
- NEW LISTING
- Beds:
- 3
- Year built:
- 1997
- Baths:
- 2.00
- MLS#:
- 24131197
ADDITIONAL INFORMATION
I believe this home to be the nicest in Springlake Park gated community. 55 & older park.. Features 2380 sq. ft. with lots of updates. You will fall in love as soon as you walk into this home. High ceilings, huge formal dining room. Gourmet Kitchen with island, eating area. massive counters and cabinets. Granite counters. New refrigerator, dishwasher. Heat pump. New floors. Sun room/family room. Spacious bedrooms. Lg primary bedroom/suite with soaking tub and separate shower. See thru Gas fireplace opens to family room/dining room. Spacious sun room . Deck off 3rd bedroom. Landscaped yard . Home over looks the lake to enjoy your morning coffee and walking paths to enjoy your daily walks. Recreation/meeting building. R. V. spaces on site for your r.v . (Fee & as space is available) Springlake Park is a 55 & over Park. Park approval is required.$16000 buy in is included in the sales price. approval is required. Fireplace & woodstove use propane. Seller removed tank. Will need propane tank and park requires the tank to be screen in.
- Type:
- Single Family
- Sq.Ft.:
- 1,656
- Status:
- NEW LISTING
- Beds:
- 3
- Lot size:
- 0.14 Acres
- Year built:
- 2000
- Baths:
- 3.00
- MLS#:
- 24291367
ADDITIONAL INFORMATION
Welcome to this charming tri-level home that boasts a perfect blend of comfort and style. This lovely residence features 3 bedrooms and 2 1/2 bathrooms, including a luxurious master suite complete with a walk-in closet and ensuite bathroom for added privacy and convenience. The main level of the house is designed with an open floor plan, creating a seamless flow between the living spaces and the kitchen, making it ideal for entertaining and daily living. The heart of the home lies on the lower level, where a cozy family room awaits, complete with a gas fireplace to warm those chilly evenings. Step outside to enjoy the new front porch, offering an inviting space to relax and watch the world go by. The backyard is fenced for privacy and security, and includes a tool shed for storage, as well as RV parking for your convenience. As an added bonus, this home backs up to serene school fields, providing a peaceful backdrop to your daily life. With close proximity to schools and stores, this property offers both tranquility and convenience, making it the perfect place to call home.
$525,000
30021 CATER Rd Scappoose, OR 97056
- Type:
- Single Family
- Sq.Ft.:
- 1,364
- Status:
- NEW LISTING
- Beds:
- 3
- Lot size:
- 4.99 Acres
- Year built:
- 1958
- Baths:
- 1.00
- MLS#:
- 24657776
ADDITIONAL INFORMATION
Discover your dream country retreat! The property features a versatile shop and ample outdoor space. Conveniently located just a short drive from town, it offers an easy commute. There is potential to build on the property as well! Home has new roof, furnace, electrical box, water heater, flooring and interior paint all within the last 5 years. Call to schedule your showing today!
$625,000
52444 SW KEYS Rd Scappoose, OR 97056
- Type:
- Single Family
- Sq.Ft.:
- 2,576
- Status:
- NEW LISTING
- Beds:
- 3
- Lot size:
- 0.54 Acres
- Year built:
- 1964
- Baths:
- 2.00
- MLS#:
- 24366353
ADDITIONAL INFORMATION
Classic Daylight basement home on 1/2 acre lot. Potential to divide for 2nd home. Buyer to confirm with city. This home features spacious kitchen with tiled counters, dining area off kitchen. Sliding door to fully covered deck. Living room with wood burning fireplace, Hardwood floors. Huge primary suite with truly amazing walk in closet. Large entry with custom cabinets.. Daylight basement has 3 bdrms.(3rd bdrm.no closet) full bath room. wood stove and a gas fireplace. Laundry room with washer and dryer included. Sliding door to patio. Storage area under deck. Fully fenced yard with pond and water feature, fenced garden area with raised garden beds Fruit trees. apple, pear, Italian plum tree. View. Double garage with separate enclose shop area. Covered r. v. parking, plus 2 car carport in addition to the double garage. Minutes to schools and shopping center. Easy commute to Portland / Beaverton. Minutes from Scappoose Bay for all your water activities.
- Type:
- Single Family
- Sq.Ft.:
- 1,560
- Status:
- NEW LISTING
- Beds:
- 3
- Lot size:
- 0.19 Acres
- Year built:
- 2013
- Baths:
- 2.00
- MLS#:
- 24554835
- Subdivision:
- Blue Sky Estates
ADDITIONAL INFORMATION
Welcome to this sought after one level home on a large .19 acre corner lot in Blue Sky Estates! Featuring 3 bedrooms, 2 bathrooms, vaulted ceilings, open floor plan and new Pergo flooring in the main living areas and the front bedroom. kitchen with stainless steel appliances, including a new dishwasher, double sink with on demand hot water and a generous island. Primary bedroom with walk in shower, new double vanity, ceiling fan and a large walk in closet. Two additional bedrooms with closet built-ins in both. Slider to the rear deck, beautiful garden beds and gas hookup for your bbq. Perfect for entertaining in the summer months! Spacious garage has a built in heater and the garage door is extra insulated making the perfect workshop. Rv/Boat parking makes this one check all the boxes! Call for a showing, your new home awaits!
$425,000
33554 SE DILL Pl Scappoose, OR 97056
- Type:
- Single Family
- Sq.Ft.:
- 1,773
- Status:
- Active
- Beds:
- 4
- Lot size:
- 0.06 Acres
- Year built:
- 2008
- Baths:
- 3.00
- MLS#:
- 24333367
- Subdivision:
- STEINFELD WEST
ADDITIONAL INFORMATION
Quality and value abound in this fantastic home. The great room flows from the living room though the dining room to the kitchen and entry. high ceilings and soaring vaults throughout the house. Large spacious primary bedroom features vaulted ceilings, ceiling fan, walk in closet, and a bathroom with double sinks. You will be impressed with the size of the secondary bedrooms. Expansive covered patio area backs up to common area/greenbelt. All kitchen appliances stay with the home. Low HOA dues include front landscaping along with the common area/greenbelt behind the home.
- Type:
- Single Family
- Sq.Ft.:
- 3,193
- Status:
- Active
- Beds:
- 4
- Lot size:
- 0.72 Acres
- Year built:
- 2015
- Baths:
- 4.00
- MLS#:
- 24685803
ADDITIONAL INFORMATION
Stunning contemporary home on a massive treed lot! This home is one to remember, the impeccable attention to detail features the large open living space with 12ft ceilings, 3 car garage with epoxy floor, primary bedroom with large walk in closet and custom tile shower, gas fireplace with built in cabinets, two walk in storage areas, concreted Rv parking, dog run with synthetic turf and their own mini garage door, beautiful views looking out at the trees from every room! This home will not disappoint.
- Type:
- Manufactured/Mobile Home
- Sq.Ft.:
- 1,512
- Status:
- Active
- Beds:
- 3
- Year built:
- 1996
- Baths:
- 2.00
- MLS#:
- 24233648
ADDITIONAL INFORMATION
Beautiful spacious mobile home in a friendly/peaceful/well-maintained 55+ community. This home has 3 full bedrooms as well as an office. The master bedroom features a nice large open bathroom. The sale will include the newer stainless steel appliances in the kitchen and washer and dryer in the laundry room. The attached 2-car garage will come in handy for parking/storage. Out back, you will find a newer trex deck with a retractable sun shade for those summer days. Lots of space for gardening for those folks with a green thumb. Must see!
- Type:
- Single Family
- Sq.Ft.:
- 1,830
- Status:
- Active
- Beds:
- 3
- Lot size:
- 1.62 Acres
- Year built:
- 1925
- Baths:
- 1.00
- MLS#:
- 24483740
ADDITIONAL INFORMATION
A gardener's dream property! Bring your animals! This is a rare opportunity to own a farm outside city limits yet so close to town with a lush established perennial garden. Outbuildings with power, including a 23.5'x9.5' barn with 11.5'x5' alfalfa storage loft area, large chicken coop, and large pheasant/heritage turkey house with separated breeding space. There is also a large chicken run and fenced in dog kennel with floor. There is over an acre of pasture which has been grazed by sheep for many years. The entire property is cross fenced with gated driveway and an ATV ramp makes hauling feed or supplies up the hill much easier. You'll find outdoor lighting very convenient for those Fall and Winter months when the sun goes down before the work is done. Along with all the ammenties for farming animals, there is an abundance of fruit trees including pears, apples, plums, peaches and walnuts as well as raspberries, gooseberries, blueberries, and hops. The yard is loaded with mature trees, shrubs, perennials, and beautiful flowers. Inside the house features many updates throughout. Brand new ductless heat and AC! The kitchen has new counters and beautiful tile backsplash, newer hood vent, built-in cooktop, and built-in oven plus there's a fantastic pantry for storage. You'll love the attached sun room off the kitchen! The dining room is nice and cozy with lovely built-ins and a large certified Dutch West woodstove which keeps the whole house nice and toasty. The bathroom has been fully updated with gorgeous tile floors, countertop, backsplash, and tile surround tub/shower with sliding glass door. Main level bedroom has door leading out to the recently updated deck leading out to the private, serene, backyard. Upstairs are 2 bedrooms, 1 with access with slider to the updated upper level deck which overlooks the yard and property. The basement is fully finished and makes a great familyroom or bonus room. Come tour and see how much this home and property has to offer
- Type:
- Single Family
- Sq.Ft.:
- 1,547
- Status:
- Active
- Beds:
- 3
- Lot size:
- 0.11 Acres
- Year built:
- 2015
- Baths:
- 3.00
- MLS#:
- 24107594
- Subdivision:
- Chino Crossing
ADDITIONAL INFORMATION
Price reduced! Welcome to this beautiful townhome nestled in a quiet, well-maintained cul-de-sac boasting an array of features + modern amenities plus rare RV/boat parking. Spacious front porch to enjoy year-round. The main floor features luxury vinyl plank flooring throughout. Living room w/gas fireplace creates a warm + inviting atmosphere. The kitchen includes stainless steel appliances, built-in microwave, granite countertops, tile backsplash + convenient eat-bar. The dining room, adjacent to the kitchen, opens up to a covered back patio w/a built-in grill + projector screen, making the flow for indoor/outdoor gatherings seamless. Upstairs you'll find all three bedrooms, providing a private retreat from the main living areas. Primary suite w/vaulted ceilings, walk-in closet, double vanity + walk-in shower. Laundry area upstairs w/washer + dryer included. Fully fenced backyard features new turf, separate sitting area w/firepit, 12x12 shed for additional storage, play structure, gravel dog run + French drain system. Two-car attached garage. Central AC. Newer exterior paint. No HOA!
- Type:
- Single Family
- Sq.Ft.:
- 2,159
- Status:
- Active
- Beds:
- 3
- Lot size:
- 0.15 Acres
- Year built:
- 2015
- Baths:
- 3.00
- MLS#:
- 24341291
- Subdivision:
- DUTCH CANYON ESTATES
ADDITIONAL INFORMATION
This spacious 3-bedroom, 2.5-bathroom gem is designed for modern living with a versatile flex space upstairs, perfect for an office, study, or fitness area. The open dining concept and great room downstairs create a welcoming atmosphere. Step outside to a covered patio and enjoy breathtaking views of horse pastures, or gather around the firepit and watch elk pass by. With a 2-car garage, RV parking, and a well maintained interior, this home offers everything you need for a comfortable lifestyle.A one-year home warranty is included for your peace of mind. Discover the perfect blend of comfort and community in this exceptional home!
- Type:
- Single Family
- Sq.Ft.:
- 1,488
- Status:
- Active
- Beds:
- 3
- Lot size:
- 0.94 Acres
- Year built:
- 1958
- Baths:
- 1.00
- MLS#:
- 24175786
ADDITIONAL INFORMATION
Amazing opportunity for a freshly updated home on a large lot that is just under 1 acre. 3 bedrooms, 1 bathrooms 1488 sq/ft. Large 5 bay carport with endless options for use. Flat usable lot. Hardwood floors, stainless appliances, new paint throughout. Comfortable floor plan. Detached two car garage w/storage. Mountain views from living room. On the south side of Scappoose with close proximity to Portland.
$349,900
51429 SE 6th St Scappoose, OR 97056
- Type:
- Manufactured/Mobile Home
- Sq.Ft.:
- 1,848
- Status:
- Active
- Beds:
- 3
- Year built:
- 1997
- Baths:
- 2.00
- MLS#:
- 24446475
- Subdivision:
- Springlake
ADDITIONAL INFORMATION
Popular Springlake gated community for 55 and over with secured living! Take a walk around the Beautiful Spring Lakes! Must see this amazing home which has ramp to main entrance, 1848 sq ft, 3-bedroom, 2 full bath, Bonus/Craft/office room, large laundry with sink and cabinets off garage with ramp to enter home. New roof installed in 2018, New Gorgeous deck in 2022 and outside of home painted in 2023. Lots of beautiful Maple Cabinets with large center Island and Skylights in kitchen. Master Bedroom w/walk-in closet, master bathroom w/soaking tub, walk-in shower and double sinks. Living room/Dining room as a great room with sliding glass door going out to deck. Single car tandem garage with ramp into home and lots of storage. Price includes $16,000 park buy-in. Must be approved by park. RV parking spaces available for rent when available .
- Type:
- Single Family
- Sq.Ft.:
- 648
- Status:
- Active
- Beds:
- 1
- Year built:
- 1978
- Baths:
- 1.00
- MLS#:
- 24624838
- Subdivision:
- MCCUDDY'S LANDING MARINA
ADDITIONAL INFORMATION
Beat the heat with this adorable AND affordable 1 bed/1 bath Floating Home at McCuddy's Landing! This home exudes river life relaxation and vacation vibes - perfect for a weekend getaway or full time living. It has a brand new metal roof (2023), beautiful tongue and groove wood siding, and three separate entrances (Can you say CROSS-BREEZE?!). Interior features include new waterproof Pergo flooring (2021), new stainless steel/ENERGYSTAR appliances (2018), gas fireplace, tongue and groove pine ceilings, and LED lighting throughout. Open the sliding barn doors to the utility room which offers AMPLE storage, washer/dryer, workbench area, bike/kayak hanging hooks, and a garage roll up door. The utility room's south facing wall fully opens up to the 8'x16' swim float (built in 2022), creating your own personal patio oasis in a matter of seconds. McCuddy's Landing is a pet friendly marina with a gated parking lot and gated ramp entry.
Open House:
Wednesday, 6/19 1:00-3:00PM
- Type:
- Single Family
- Sq.Ft.:
- 1,795
- Status:
- Active
- Beds:
- 3
- Lot size:
- 0.14 Acres
- Year built:
- 2013
- Baths:
- 2.00
- MLS#:
- 24101520
ADDITIONAL INFORMATION
Welcome to Scappoose, Oregon! Located on quiet Amsterdam Lane you?ll find a beautiful one-level 3 bedrooms, 2 full bath Ranch style home! Here is a wonderful option if you're looking to be out of the city still having the luxury of stores, schools & restaurants. The front of the home has a cozy patio space to enjoy your morning coffee or tea where you can soak in the peaceful neighborhood environment. The entrance has a grand foray with two of the three bedrooms to your left & the full shared bath that has a tub/shower combo. As you walk through the home notice the expansive ceilings topping approx. 8 ft tall, you will also be notice arched doorways throughout the home that add an elegant feature to this well-kept home. The floor plan is open with a living room/kitchen/dining combo. In the living room there is plenty of natural light, vaulted ceilings & a gas fireplace. In the kitchen there is partial wrap around granite tiled countertop, a sink that looks into the living space & with a view of the back yard. All stainless steel appliances, a gas stove, BI microwave & the fridge has ice & water ready for use! (All appliances stay with the home btw!) Note the beautiful cabinets, lots of storage for all your cooking/baking needs, a lazy-suzan & plenty of countertop space. You will also be pleased with the oversized laundry room & the garage has 'boat-depth' workshop space or more than enough storage. The main en-suite which faces the fenced backyard, additionally has vaulted ceilings & natural lighting. The en-suit bathroom has a glorious soaking tub, stand up glass door shower with a private toilet & walk-in closet. Enjoy the cherry trees in both front/backyard. The lots provides plenty of space for a gardening, play or entertaining.This Scappoose home has so much to offer & won't last long! Call for your private tour TODAY! OH ~CANCELED DUE TO ILLNESS! Join us next weekend!
- Type:
- Single Family
- Sq.Ft.:
- 1,649
- Status:
- Active
- Beds:
- 3
- Year built:
- 1972
- Baths:
- 2.00
- MLS#:
- 24406794
- Subdivision:
- DIKESIDE MOORAGE
ADDITIONAL INFORMATION
Stunning modern farmhouse style remodel (literally everything is NEW!) with sweeping Multnomah Channel views. As you enter, you are immediately greeted by expansive space and sunlight. This truly open concept floor plan features one bedroom and one full bath on the main. The kitchen immediately pulls you in with it's large island with seating, crisp white cabinetry, subway tile backsplash, and quartz countertops. The living room and dining area are situated to soak in the view of Sauvie Island. The new steel handrail highlights the beautiful chandelier as you head upstairs. The second story features a massive great room with absolutely incredible views and a deck to enjoy the river view to its fullest. The primary bedroom features two closets (one walk-in) and an ensuite bath. How would you like to have your home office face the river? "Commute" through the French doors and you are there! There is truly space for everyone in this home. As if the finishes are not enough, the outdoor space is the real show stopper! There is so much deck space, both covered and uncovered that you could host a small village for Christmas Ships. Membership (aka, slip ownership) at Dikeside is included in the sale which also includes a garage with loft and handy, man-door on the side. Residents also enjoy garden boxes and going for walks along the dike, dogs are welcome here! Dikeside is self managed and therefore has the lowest monthly fees of any moorage on the river. $249/month covers your water/sewer/garbage and common area maintenance. This location in Columbia County is unparalleled in scenic beauty. Float rated a 4 in April 2023 by Even Float Inspections. This one ticks all the boxes! Ask your broker for the detailed features sheet.
$600,000
26112 O AND N Rd Scappoose, OR 97056
- Type:
- Single Family
- Sq.Ft.:
- 1,402
- Status:
- Active
- Beds:
- 3
- Lot size:
- 1.76 Acres
- Year built:
- 1973
- Baths:
- 2.00
- MLS#:
- 24136235
ADDITIONAL INFORMATION
Imagine a sanctuary where tranquility reigns supreme. Or, if you prefer, imagine creating a space where you had the resiliency to go off the grid if you wanted to. Tucked near the end of the road, this property offers unparalleled serenity & privacy. With no visible neighbors & no traffic, the rest of the world fades away, leaving only the soothing sounds of nature: birdsong, babbling creeks & rustling leaves. Every window frames breathtaking natural vistas that open up to your own private world. This is a way of living that impacts every part of your life. It?s a retreat from chaos, a place where peace and harmony flourish. Not near any flood plains, you can enjoy your year-round private creeks (two on the property!). With relatively recent updates to roof, furnace, water heaters, etc., moving in can be easy. Your own private well, wiring ready for a generator to be plugged in plus with a nearly 900 square foot garage/shop that has its own water heater and full bath, the possibilities are endless. Call to schedule a tour today!
- Type:
- Manufactured/Mobile Home
- Sq.Ft.:
- 1,248
- Status:
- Active
- Beds:
- 3
- Year built:
- 2015
- Baths:
- 2.00
- MLS#:
- 23532102
ADDITIONAL INFORMATION
HOME MUST BE MOVED. PLACED ON Private Property ON A HARDSHIP PERMIT. Not in a Park. This was from the factory direct. Was the model home so has several upgrades, including Crown Molding thru-out. Open floor plan with gourmet kitchen with pantry. Large island including breakfast bar. 3 bar stools included. Open floor plan with spacious dining area & room for a large hutch. Open to living room. Vaulted ceilings. Ceiling fan. Portable air conditioner included. 2 sets of stairs for ingress and egress. owner licensed realestate broker in state of Oregon.
$129,250
33596 Goss Way Scappoose, OR 97056
- Type:
- Manufactured/Mobile Home
- Sq.Ft.:
- 1,744
- Status:
- Active
- Beds:
- 3
- Year built:
- 1995
- Baths:
- 2.00
- MLS#:
- 24387420
ADDITIONAL INFORMATION
Move-in ready in 55 and park. 1744 Sq. ft. 3 br 2 ba plus den. Large kitchen with eating nook. Covered deck with mountain and territorial views.
- Type:
- Manufactured/Mobile Home
- Sq.Ft.:
- 1,296
- Status:
- Active
- Beds:
- 3
- Year built:
- 1996
- Baths:
- 2.00
- MLS#:
- 24311721
ADDITIONAL INFORMATION
Welcome to the beautiful Springlake community. Situated within one of the rare 55+ parks that is resident-owned and operated. This 3-bed, 2-bath home offers rare lakeside views and a 2-car garage. Enjoy easy access to walking paths, a new covered patio, and low-maintenance landscaping. Stay comfortable with a new heat pump and worry-free with a roof replaced in 2009. All this for a low monthly rent of $500, including water and sewer. Don't miss out on this exceptional opportunity!
- Type:
- Single Family
- Sq.Ft.:
- 2,643
- Status:
- Active
- Beds:
- 3
- Lot size:
- 5 Acres
- Year built:
- 1992
- Baths:
- 3.00
- MLS#:
- 23314571
ADDITIONAL INFORMATION
Private Setting for this Craftsman home on serene & picturesque 5 acre property. Features. 3 spacious bedrooms upstairs with large bonus room that could be 4th bedroom. Large Master suite, with jacuzzi tub, tiled shower & walk in closets. Double sinks with Cherry wood counters. Main floor has large office (possible 5th bedroom. with Teak wood floors.) Open floor plan. Gourmet country kitchen with newer cabinets.(propane for range top) Breakfast bar. Eating area , and open to living room with Quadra-Fire wood stove for those cozy winter nights. Very large formal dining room or can be used as family room. Deck on main floor and 2nd deck off the master bedroom to enjoy the relaxing rippling sounds of the 2 creeks the property fronts. Fall creek and Scappoose creek where Salmon spawn and crawdads can be found. Home has huge pantry and laundry room. Numerous wood floors thru out main floor. Counter tops are custom quilted figured maple counters in kitchen.2 large pantries, laundry room off kitchen. Built in Vacuum system. Energy efficient 20 Seer newer heat pump and air condition. approx. 7 yrs old. ( Hot water tank is a energy efficient heat pump water tank) The shop is 60 x 36 with wood stove & large lofted area for multiple uses.10 & 14 foot overhead doors. 200 amp service to shop and house. The property has beautiful landscaping fit for a wedding venue. Spacious custom built pond with water fall feature. Multiple fruit trees, honey crisp apple, cherry, blueberries, rhubarb. Hot Tub. Garden Sheds. You won't want to miss out on this one of a kind property.
- Type:
- Single Family
- Sq.Ft.:
- 1,617
- Status:
- Active
- Beds:
- 3
- Lot size:
- 0.15 Acres
- Year built:
- 2010
- Baths:
- 3.00
- MLS#:
- 24286704
ADDITIONAL INFORMATION
Welcome to this charming home nestled in the desirable neighborhood of SW Scappoose. Boasting updated luxury vinyl plank floors, some updated fixtures, and a whole home interior repaint in 2021, this residence offers a contemporary yet cozy atmosphere. The spacious downstairs floor plan is perfect for both relaxation and entertaining, with an open kitchen and dining room combo that enhances functionality and style. Outside, the expansive backyard beckons with its inviting fire pit, ideal for cozy gatherings under the stars, and lots of additional yard space to make your own! Enjoy sunny afternoons on the deck or tinker away in the attached two car garage. With its convenient location and modern updates, this home is ready to welcome you into the vibrant community of Dutch Canyon Estates.
$610,000
51988 SW 4TH St Scappoose, OR 97056
- Type:
- Single Family
- Sq.Ft.:
- 2,107
- Status:
- Active
- Beds:
- 4
- Lot size:
- 0.19 Acres
- Year built:
- 1979
- Baths:
- 3.00
- MLS#:
- 24693077
ADDITIONAL INFORMATION
Welcome to this Scappoose Split Level! Featuring 4 beds + 3 bathrooms, this light + bright, open concept floorplan offers something for everyone! Upon entering you will find the great room concept main level with a natural light-filled living room, opened up kitchen and spacious dining area in addition to 2 bedrooms + 2 full bathrooms. The lower level features a large family room with a wood-burning stove and 2 additional bedrooms. Upgrades throughout the entire home, including beautiful new exterior deck, new landscaping, AC, New washer/dryer/refrigerator. This home has a hard to find large fenced yard with a huge shop - perfect for your boat/RV/toys! Located in the heart of Scappoose, you won't want to miss this!
- Type:
- Single Family
- Sq.Ft.:
- 2,811
- Status:
- Active
- Beds:
- 4
- Lot size:
- 0.19 Acres
- Year built:
- 2003
- Baths:
- 3.00
- MLS#:
- 24676909
ADDITIONAL INFORMATION
The perfect fusion of luxury and comfort await in this gorgeously crafted, meticulously maintained 4 bedroom home that's located in one of Scappoose's most sought-after neighborhoods. On the main floor you'll enjoy the formal living room with fireplace, formal dining room, versatile home office/den, island/stainless/gas kitchen with corner sink, pantry and eating bar, and the welcoming family room with fireplace, ceiling fan & slider to the deck that's made for entertaining. Upstairs you'll appreciate the expansive primary suite with fireplace, generous walk-in closet, ensuite bath w/soaking tub, separate step-in shower and dual sinks that allow for simultaneous use of the space, the secondary bedrooms are generously sized and have wall-to-wall carpet and ceiling fans, and a convenient upstairs utility too. Brimming with desirable features that include beautiful Brazilian cherry hardwood floors that flow seamlessly throughout living and traffic areas, high ceilings everywhere, efficient gas heat & hot water, central A/C, a big fenced back yard and automatic sprinklers for ease of lawn maintenance. The tandem 20x45 3-car garage has a loft, work area and abundant storage space. So very convenient to schools, shopping, restaurants & recreation and has quick access to Hwy 30 and a short commute to Portland & Hillsboro/Beaverton.

Scappoose Real Estate
The median home value in Scappoose, OR is $488,750. This is higher than the county median home value of $300,500. The national median home value is $219,700. The average price of homes sold in Scappoose, OR is $488,750. Approximately 66.24% of Scappoose homes are owned, compared to 29.94% rented, while 3.82% are vacant. Scappoose real estate listings include condos, townhomes, and single family homes for sale. Commercial properties are also available. If you see a property you’re interested in, contact a Scappoose real estate agent to arrange a tour today!
Scappoose, Oregon has a population of 6,975. Scappoose is more family-centric than the surrounding county with 30.03% of the households containing married families with children. The county average for households married with children is 29.58%.
The median household income in Scappoose, Oregon is $71,780. The median household income for the surrounding county is $57,449 compared to the national median of $57,652. The median age of people living in Scappoose is 37.3 years.
Scappoose Weather
The average high temperature in July is 78.3 degrees, with an average low temperature in January of 32.5 degrees. The average rainfall is approximately 48.2 inches per year, with 5.3 inches of snow per year.
