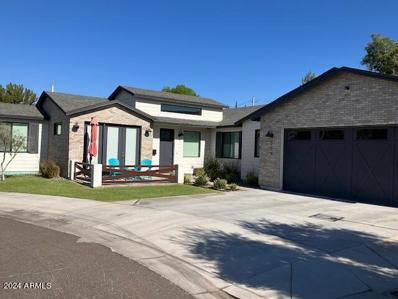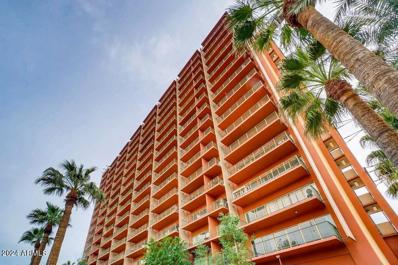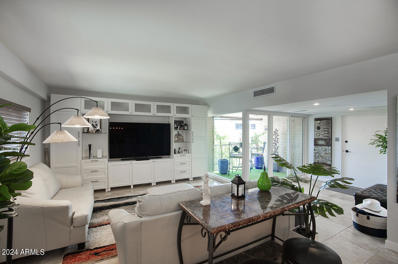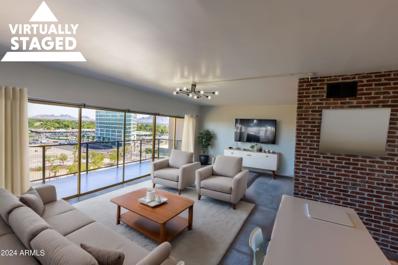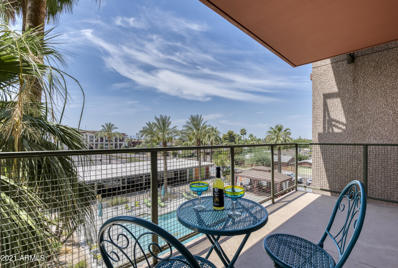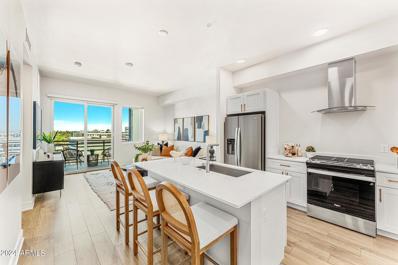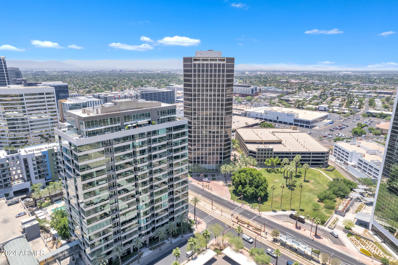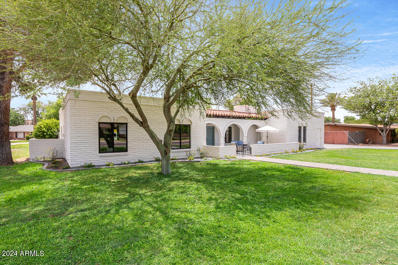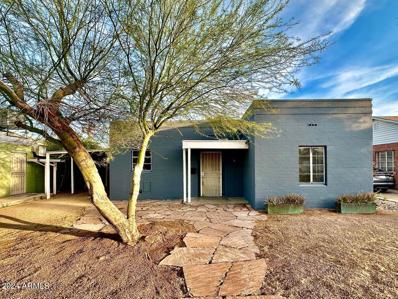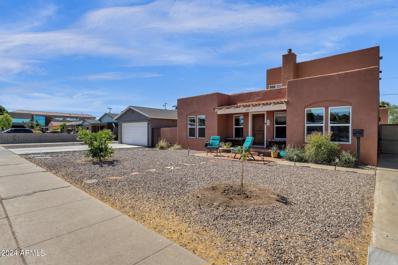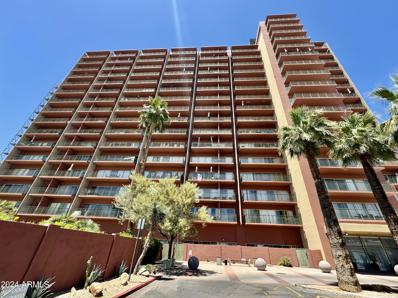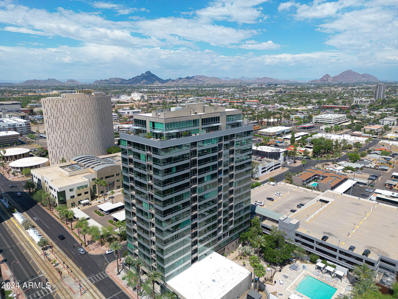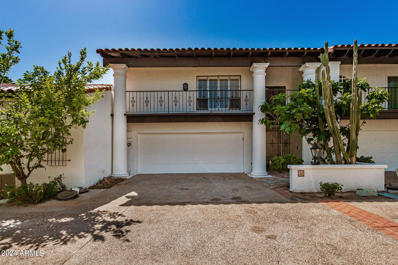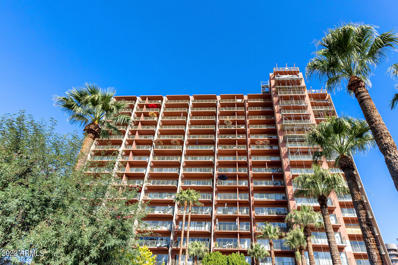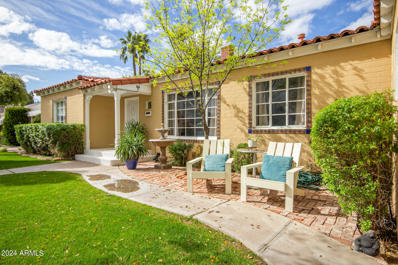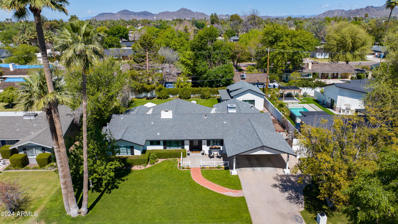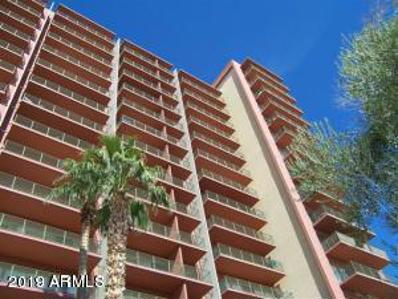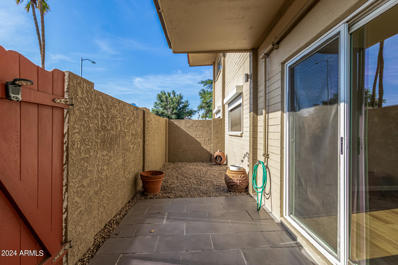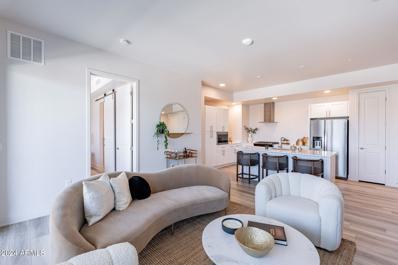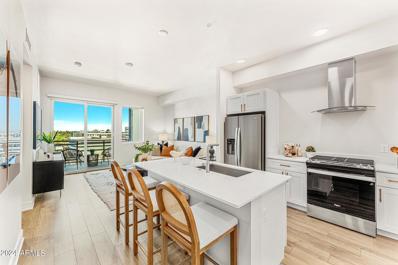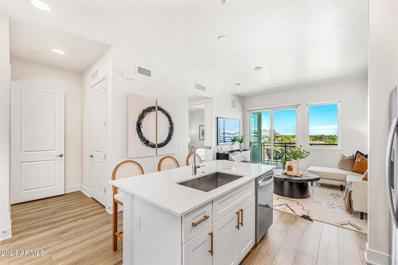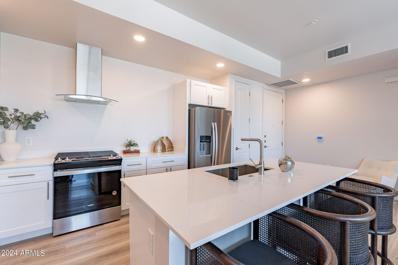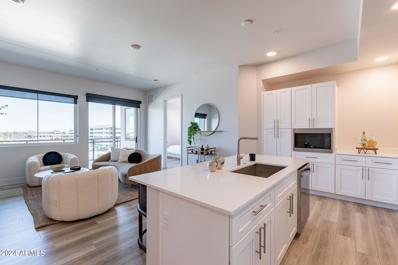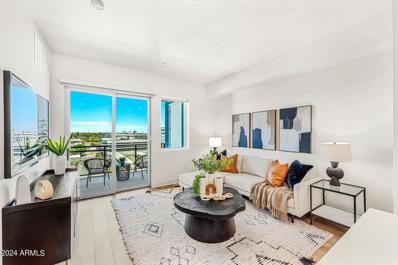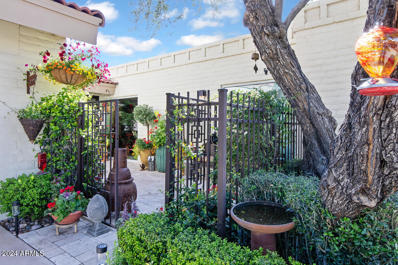Phoenix AZ Homes for Sale
$1,750,000
210 E ASHWOOD Place Phoenix, AZ 85012
- Type:
- Single Family
- Sq.Ft.:
- 3,290
- Status:
- NEW LISTING
- Beds:
- 5
- Lot size:
- 0.23 Acres
- Year built:
- 2017
- Baths:
- 4.00
- MLS#:
- 6717507
ADDITIONAL INFORMATION
Exquisite Custom Home in North Central Phoenix neighborhood. Walking distance to the famed Central Ave Bridled path. Built in 2017, move in ready. Features include: Wood floors, Vaulted Ceilings, Shiplap walls, Heated Pool, Tankless Water Heaters, Soft Water System, In Ceiling Speakers, Alarm System, Control 4 Smart Home System, Turf in backyard, 4th bedroom and Bathroom is split from other bedrooms and can be used as mother in law suite.
- Type:
- Apartment
- Sq.Ft.:
- 702
- Status:
- NEW LISTING
- Beds:
- 1
- Lot size:
- 0.01 Acres
- Year built:
- 1963
- Baths:
- 1.00
- MLS#:
- 6716803
ADDITIONAL INFORMATION
Enhance your lifestyle and acquire a piece of history at Landmark Towers, where mid-century modern elegance meets the epitome of urban living. From floor-to-ceiling windows immerse yourself in the ambiance of this iconic building. Revel in breathtaking city skyline and mountain vistas from the expansive panoramic balcony, uniquely situated on the 8th floor with no neighbors on either side(rare find) in a nestled stack receiving the least amount of sun. Top-tier amenities include 24-hour security, year round heated pool, spa, BBQs, fitness center, theater/media room, clubhouse, and a 24/7 doorman, a rooftop lounge as well as secured underground parking. Enjoy the convenience of a prime Central Corridor/Uptown location, with easy access to restaurants, downtown, light rail, airport, ASU + HOA covers essential utilities such as AC/heating, water, internet/WiFi, and laundry services. Don't forget to check out the cute bistro cafe just outside and other restaurants. Landmark Towers has it all with its exceptional amenities and prime location. The building is currently undergoing renovations, including the application of fresh paint, installation of new flooring, and new artwork on each floor. Additionally, balconies have been reinforced and refinished, while the roof deck is also being updated and offers a great area to visit and entertain. This is a MUST SEE! Take advantage of this extraordinary opportunity. Most main furnishings available via a separate bill of sale. Telescope will convey. Landmark Towers also has a great community vibe w/lots of events throughout the year.
- Type:
- Apartment
- Sq.Ft.:
- 1,620
- Status:
- Active
- Beds:
- 3
- Year built:
- 1960
- Baths:
- 2.00
- MLS#:
- 6716327
ADDITIONAL INFORMATION
Move-In Ready Home in Prime Midtown LocationThis stunning corner unit is move-in ready, boasting a range of modern upgrades and a spacious, open floor plan. Here are the highlights: Remodeled Kitchen & Baths: Enjoy the convenience and style of a fully remodeled kitchen and bathrooms. Tile Flooring: Elegant tile flooring throughout the home adds a touch of sophistication and ease of maintenance. Brand New Dual Pane Windows: Experience energy efficiency and noise reduction with new dual pane windows installed throughout the property. Bright and Airy: With three bedrooms and two baths, this corner unit is filled with natural light Prime Location: Situated in a great midtown location, you'll be within walking distance to a variety of attractions including restaurants, the Phoenix Art Museum, the Heard Museum, the Phoenix Theatre, and the light rail. Stunning Views: Enjoy breathtaking views of downtown Phoenix and South Mountain from the comfort of your balcony. Community Amenities: The community features two swimming pools. One is currently being refinished at no additional cost, and the other is conveniently located at the front of the community. This home combines modern comforts with an unbeatable location, making it the perfect choice for those looking to enjoy all that midtown Phoenix has to offer. Don't miss out on this incredible opportunity!
- Type:
- Apartment
- Sq.Ft.:
- 702
- Status:
- Active
- Beds:
- n/a
- Lot size:
- 0.02 Acres
- Year built:
- 1964
- Baths:
- 1.00
- MLS#:
- 6715953
ADDITIONAL INFORMATION
Step into luxury w/this exquisite studio, nestled in an iconic Mid-Century building. Designed for the discerning buyer, this residence offers a seamless blend of convenience & opulence, perfect for indulging in resort-style living. Sleek, open kitchen boasting resurfaced countertops & top-of-the-line appliances: Separate Perlick fridge & freezer, Miele range & oven. The space-saving design ensures full-size functionality. Open floorplan w/built-in Murphy bed, allowing you to effortlessly switch between a restful retreat & an expansive space for entertaining guests. Revel in the luxury of the full-length balcony, offering breathtaking views of the vibrant cityscape & sky. HOA amenities galore! Heated pool, wine bar, gym, rooftop lounge
- Type:
- Apartment
- Sq.Ft.:
- 702
- Status:
- Active
- Beds:
- 1
- Lot size:
- 0.02 Acres
- Year built:
- 1963
- Baths:
- 1.00
- MLS#:
- 6715863
ADDITIONAL INFORMATION
Amazing opportunity to live in the highly sought after Landmark Towers on the South facing, 3rd floor. Immaculate & bright with stunning pool and mountain views! The interior features maple kitchen and bathroom cabinets with granite counters. The unit has tons of storage with 2 closets in the main area and a large closet with built in cabinets above in the bedroom. The building is very secure with 24 hour security, heated pool, fitness center, media room, club room and much more! Conveniently located **the light rail, dozens of great restaurants & AJs Fine Foods are just outside the building.
- Type:
- Apartment
- Sq.Ft.:
- 822
- Status:
- Active
- Beds:
- 1
- Lot size:
- 0.02 Acres
- Year built:
- 2022
- Baths:
- 2.00
- MLS#:
- 6415347
ADDITIONAL INFORMATION
Introducing Edison Midtown Phase 2 with 60 new construction condominiums. This spacious one bedroom condo offers ten ft. ceilings, an open floor plan, and large master bedroom with ensuite bathroom. Chefs kitchen offers expansive cabinetry, quartz countertops and stainless steel appliances including a gas range. Enjoy the views to the East from the spacious balcony. Edison Midtown features incredible amenities for that perfect Urbanite lifestyle. A beautiful pool and lap pool, 2000 sq. ft. fitness center and lounge, and gated parking garage.
- Type:
- Apartment
- Sq.Ft.:
- 1,261
- Status:
- Active
- Beds:
- 2
- Lot size:
- 0.03 Acres
- Year built:
- 2008
- Baths:
- 2.00
- MLS#:
- 6710948
ADDITIONAL INFORMATION
Luxury Resort Urban Living in the heart of MIdtown. One Lexington offers unparalleled city light views along with mountain views. The buildings construction of concrete & steel gives residents unique advantages over other condos in Midtown Phoenix. Including easier cooling in the summer and more effective heating in the winter. This well maintained community features a gorgeous heated salt water pool & spa with plenty of seating and cabanas. Enjoy nights by the fire pit with the ambiance of string lights. An exceptional workout facility located on-site. Have larger parties in the 24/7 Lounge and meetings in the beautiful Conference Room. This home features exposed ductwork, 11-foot ceilings & stunning modern finishes throughout. The concierge service and security give peace of mind
$1,300,000
417 E Berridge Lane Phoenix, AZ 85012
- Type:
- Single Family
- Sq.Ft.:
- 2,689
- Status:
- Active
- Beds:
- 4
- Lot size:
- 0.25 Acres
- Year built:
- 1966
- Baths:
- 4.00
- MLS#:
- 6715019
ADDITIONAL INFORMATION
Welcome to your dream home in the heart of North Central! This Spanish-style home has undergone a complete transformation blending modern luxury with timeless charm! Enter through large gated courtyard with checkerboard tile and wood beamed ceiling. Step through gorgeous wood front door into the new open great room floor plan with beamed ceilings and arched entryways. Beautiful wood floors t/o, new Andersen windows/doors, 2 cozy fireplaces. Gourmet kitchen w/ custom cabinetry, quartz counters, large island, stainless appliances including 36''gas range. Great floor plan w/ 4br/3.5 ba plus an office/ flex media room. All new bathrooms w/ custom tile. Primary suite w/ custom closet and sliders to private backyard w/ gazebo, Belgard pavers and all new landscaping. Walk to bridal path!
- Type:
- Single Family
- Sq.Ft.:
- 946
- Status:
- Active
- Beds:
- 2
- Lot size:
- 0.14 Acres
- Year built:
- 1940
- Baths:
- 1.00
- MLS#:
- 6714819
ADDITIONAL INFORMATION
Nestled in the heart of Phoenix's midtown neighborhood, this charming Art Deco 1940 brick bungalow offers endless potential. The main house has 2 bedrooms, 1 bathroom, 946 sq ft of space, stained red concrete floors, and vintage details including arches, a milk box, and a mail slot. The 1 bed, 1 bath guest house spans approximately 360 sq ft and can potentially be used for additional income, a home office, an art studio or simply for guests. The interior and exterior have been freshly painted, accentuating the vintage appeal. Recent updates include a new HVAC system for the main home in 2023 and the guesthouse in 2020, as well as a new roof in 2019. The kitchen features a 36'' Monogram Gas range, blending modern convenience with vintage charm. Located just over 1/2 mile from the light... ...rail station and the Phoenix Country Club, this property offers easy access to downtown, Camelback Mountain, Old Town Scottsdale, Phoenix Airport, and Indian Steel Park. This rare opportunity combines Phoenix's history with an opportunity for a new homeowner to add their personal touch in an unbeatable prime location!
- Type:
- Single Family
- Sq.Ft.:
- 2,186
- Status:
- Active
- Beds:
- 4
- Lot size:
- 0.14 Acres
- Year built:
- 1920
- Baths:
- 3.00
- MLS#:
- 6712962
ADDITIONAL INFORMATION
Welcome to your new home in Downtown Phoenix! Not only is the adobe style home located next to restaurants, shopping, entertainment, and sporting events; it also provides easy access to the freeway. From the quaint front porch, you make your way inside to beautifully updated space. The living area has a two sided fireplace, making it nice and cozy. The downstairs offers 3 bedrooms and 2 full bathrooms. The kitchen is updated and comes with a gas cooktop. As you make your way upstairs to the master suite, you will love the big space, walk in closet, as well as the dual sinks and free-standing tub. Don't forget to check out the balcony!
- Type:
- Apartment
- Sq.Ft.:
- 442
- Status:
- Active
- Beds:
- 1
- Lot size:
- 0.01 Acres
- Year built:
- 1963
- Baths:
- 1.00
- MLS#:
- 6712640
ADDITIONAL INFORMATION
The perfect studio home for urban living & close proximity to conveniences. New chiller, metal storage cabinets and a murphy bed that creates a modern solution to optimize space. The bed seamlessly tucks away, transforming the space into a versatile living area. Enjoy mornings from your private balcony with stunning views of Phoenix & Camelback Mountains. Amenities include: Billiards room with library, pool, fitness center, media/theater center, resident social lounge & onside laundry. Within 1/8 mile from dozens of eateries & grocers. Across from Brophy & Steele Park, where you can enjoy 72 acres of green grass, shade trees, playground, basketball/volleyball courts, dog park, fishing & ramadas. The HOA offsets the electrical; current owner pays less than $30 in summer, $17 in winter.
- Type:
- Apartment
- Sq.Ft.:
- 1,169
- Status:
- Active
- Beds:
- 2
- Lot size:
- 0.03 Acres
- Year built:
- 2008
- Baths:
- 2.00
- MLS#:
- 6707080
ADDITIONAL INFORMATION
Beautiful & spacious 2bd/2ba corner unit condo in luxury high-rise in downtown Phoenix w/northeast views of Piestewa Peak & Camelback Mtn. Kitchen has Quartz counters, breakfast bar & stainless appliances. Hardwood plank flooring, two-toned paint & carpet in the bedrooms. Primary bathroom has tiled shower, separate bathtub, dual sinks & walk-in closet. Full-size stackable washer/dryer, remote controlled ceiling fans throughout & floor-to-ceiling windows. Condo comes w/2 assigned parking spaces & storage area. Luxury high-rise offers front desk concierge service, 24-hour fitness center, heated pool & spa, BBQ grills, TV-equipped cabanas, bike storage, club room, EV charging & dog run. HOA covers, heat, AC, sewer, water & trash. Metro Light Rail is just steps from the high-rise, 5 minutes to freeway & walking distance to restaurants & shops.
- Type:
- Townhouse
- Sq.Ft.:
- 3,575
- Status:
- Active
- Beds:
- 3
- Lot size:
- 0.08 Acres
- Year built:
- 1973
- Baths:
- 3.00
- MLS#:
- 6706905
ADDITIONAL INFORMATION
Delightful townhouse ready to move in! This 3-bedroom home offers an attached 2-car garage and a gated entryway. Access through the double hardwood doors into an impressive foyer filled with natural light. Discover spacious living areas, beautiful wood floors, coffered ceilings, and plantation shutters throughout. Fall in love with the large open design that allows a greater traffic flow, enjoy a cozy ambiance with the wood-burning fireplace, and host endless feats on the lovely dining. The kitchen features stainless steel appliances, oak cabinetry, granite countertops & backsplash, wall ovens, and a sizable breakfast room. Prepare to be amazed by the massive main retreat, which includes a sitting area & a private balcony with spectacular views of the lake & the community. The lavish ensuite is comprised of a jetted tub, two vanities, and two walk-in closets. The secondary bedrooms also enjoy private bathrooms, adding comfort for family & guests. The oversized bonus room on the main floor is perfect for an entertainment area. The covered patio with faux cobblestone is ideal for enjoying your favorite beverage. This fantastic guarded community offers a heated pool & a spa. A true gem with an excellent location in Uptown Phoenix! Must see!
- Type:
- Apartment
- Sq.Ft.:
- 702
- Status:
- Active
- Beds:
- 1
- Lot size:
- 0.02 Acres
- Year built:
- 1963
- Baths:
- 1.00
- MLS#:
- 6705778
ADDITIONAL INFORMATION
Snap up this opportunity to live in the magnificent Landmark Towers on the north facing, 17th floor! This home is impeccably renovated, bright, and has stunning mountain views! Everything is exactly as you, the discerning buyer, want it to be: quartz countertops, modern, flat front cabinets, newer appliances (3 y.o), luxury vinyl tile, neutral paint, and spa style bathroom. Walk out to the balcony for the best views of Camelback Mountain, Phoenix Mountain Preserve, and our city lights. This historic building has it all: 24HR security, heated pool, fitness center, media room, club room, and many more amenities. Another excellent feature is it is located near the light rail and is minutes away from exceptional dining and entertainment options.
- Type:
- Single Family
- Sq.Ft.:
- 1,782
- Status:
- Active
- Beds:
- 3
- Lot size:
- 0.22 Acres
- Year built:
- 1945
- Baths:
- 2.00
- MLS#:
- 6694959
ADDITIONAL INFORMATION
A Windsor Square gem! This historic home is loaded with charm: Vintage wood floors, plaster walls, wood burning fireplace, tile roof, red brick exterior that has been painted, front and back porches, a large lot and N/S exposure. This home is perfect to move in as is, or to build an addition for more space. Ideally situated on the ''oval'' and in the hub of restaurants and shopping. The garage was converted to an extra office or workout room, and can easily be converted back to a garage. The kitchen and bathrooms were updated to be light and bright. Mature grapefruit and orange trees on large open lot, allowing for room to expand.
$1,775,000
120 E Tuckey Lane Phoenix, AZ 85012
- Type:
- Single Family
- Sq.Ft.:
- 3,530
- Status:
- Active
- Beds:
- 5
- Lot size:
- 0.31 Acres
- Year built:
- 1953
- Baths:
- 4.00
- MLS#:
- 6686663
ADDITIONAL INFORMATION
PRICE IMPROVEMENT : This quintessential North Central home is close to everything, yet far enough away giving in to a quiet peaceful street in the heart of North Central Phoenix. Recently renovated pantry (2023) and the gourmet kitchen (2022) include Wi-Fi enabled GE Cafe Oven and Convection/Microwave, Thermador paneled refrigerator and beverage refrigerator in pantry. The main flooring is a stunning, hand scraped, durable, dark maple wood, complementing carpet in the two guest bedrooms and stone tile in both the primary suite bath and the office. The jack and jill bathroom connects the office with the front of the house guest room, while a second full bath remains for the second guest room. Sunlight washes through an extra-large plate glass picture window, highlighting a raised wood burning fireplace that makes the large formal living/dining room feel warm and intimate. Through the picture window you will find a newly vaulted patio roof(2018), kidney shaped diving pool and custom built 660 sq ft guest house (2022) all connected by red brick walkways and grassy expanses that makes this private back yard the perfect landscape for entertaining.
- Type:
- Apartment
- Sq.Ft.:
- 702
- Status:
- Active
- Beds:
- 1
- Lot size:
- 0.02 Acres
- Year built:
- 1964
- Baths:
- 1.00
- MLS#:
- 6697811
ADDITIONAL INFORMATION
8TH FLOOR CAMELBACK MODEL WITH SPECTACULAR VIEWS OF THE PHOENIX CITY SKYLINE, CAMELBACK MTN AND SOUTH MTN PARK. KITCHEN FEATURES BLOND WOOD CABINETRY, GRANITE COUNTERS AND BLACK APPLIANCES. GREAT ROOM AND BEDROOM FLOORING IS NEWLY INSTALLED CARPET, BATH/KITCHEN AREAS ARE TILE. ALL NEW PAINT AND WINDOW TREATMENTS. 180 SF BALCONY GIVES YOU AMAZING OUTDOOR ENTERTAINING SPACE AND SWEEPING VIEWS! THIS UNIT IS TOTALLY IMMACULATE! LANDMARK TOWER AMENITIES INCLUDE 24 HOUR FRONT DESK CONCIERGE SERVICE, YEAR-ROUND HEATED POOL, GYM, LIBRARY, RESIDENT CENTER FOR ENTERTAINING, A/C, HEAT, MEDIA ROOM, WI-FI, 1 SECURED UNDERGROUND PARKING SPACE AND MUCH MORE! WALK OVER TO AJ'S, ELLY'S, LOU MALNATI'S, FLOWER CHILD OR FOR ONSITE DINING, YOU CAN NOT BEAT YAMA SUSHI.
- Type:
- Townhouse
- Sq.Ft.:
- 1,102
- Status:
- Active
- Beds:
- 2
- Lot size:
- 0.03 Acres
- Year built:
- 1960
- Baths:
- 2.00
- MLS#:
- 6695781
ADDITIONAL INFORMATION
ELECTRIC, A/C, WATER, TRASH PICK UP and SEWER included in HOA fee!!! VERY MOTIVATED SELLER! This lovely, 2-bedroom unit in Windsor Place is the one for you! Make yourself feel at home with its bright great room adorned with wood floors and neutral palette. Cook delicious meals in the kitchen offering SS appliances, accented backsplash, white cabinetry, a pantry, and ample counters. Tranquil main bedroom lets you relax with its own bathroom and mirror-door closet. It also has an assigned parking. Take advantage of the gated community's 2 pools and more! Located minutes away from Phoenix Country Club, bus stops, and more! This turn-key gem won't disappoint! Take a tour today!
- Type:
- Apartment
- Sq.Ft.:
- 1,125
- Status:
- Active
- Beds:
- 2
- Lot size:
- 0.03 Acres
- Year built:
- 2024
- Baths:
- 2.00
- MLS#:
- 6420041
ADDITIONAL INFORMATION
*Construction Completed* 3.5% buyer incentive can be used towards rate buy down, upgrades, closing costs, or combo of those! Introducing Edison Midtown Phase 2 with 60 new construction condominiums. This spacious two bedroom condo offers ten ft. ceilings, an open floor plan, and large master bedroom with ensuite bathroom. Chefs kitchen offers expansive cabinetry, quartz countertops and stainless steel appliances including a gas range. Edison Midtown features incredible amenities for that perfect Urbanite lifestyle. A beautiful pool and lap pool, 2000 sq. ft. fitness center and lounge, and gated parking garage.
- Type:
- Apartment
- Sq.Ft.:
- 822
- Status:
- Active
- Beds:
- 1
- Lot size:
- 0.02 Acres
- Year built:
- 2024
- Baths:
- 2.00
- MLS#:
- 6413953
ADDITIONAL INFORMATION
*Construction Completed* 3.5% buyer incentive can be used towards rate buy down, upgrades, closing costs, or combo of those! Introducing Edison Midtown Phase 2 with 60 new construction condominiums. This spacious one bedroom condo offers ten ft. ceilings, an open floor plan, and large master bedroom with ensuite bathroom. Chefs kitchen offers expansive cabinetry, quartz countertops and stainless steel appliances including a gas range. Enjoy the views to the East from the spacious balcony. Edison Midtown features incredible amenities for that perfect Urbanite lifestyle. A beautiful pool and lap pool, 2000 sq. ft. fitness center and lounge, and gated parking garage.
- Type:
- Apartment
- Sq.Ft.:
- 822
- Status:
- Active
- Beds:
- 1
- Lot size:
- 0.02 Acres
- Year built:
- 2024
- Baths:
- 2.00
- MLS#:
- 6420846
ADDITIONAL INFORMATION
*Construction Completed* 3.5% buyer incentive can be used towards rate buy down, upgrades, closing costs, or combo of those! Introducing Edison Midtown Phase 2 with 60 new construction condominiums. This spacious one bedroom condo offers ten ft. ceilings, an open floor plan, and large master bedroom with ensuite bathroom. Chefs kitchen offers expansive cabinetry, quartz countertops and stainless steel appliances including a gas range. Edison Midtown features incredible amenities for that perfect Urbanite lifestyle. A beautiful pool and lap pool, 2000 sq. ft. fitness center and lounge, and gated parking garage.
- Type:
- Apartment
- Sq.Ft.:
- 1,125
- Status:
- Active
- Beds:
- 2
- Lot size:
- 0.03 Acres
- Year built:
- 2024
- Baths:
- 2.00
- MLS#:
- 6420046
ADDITIONAL INFORMATION
*Construction Completed* 3.5% buyer incentive can be used towards rate buy down, upgrades, closing costs, or combo of those! Introducing Edison Midtown Phase 2 with 60 new construction condominiums. This spacious two bedroom condo offers ten ft. ceilings, an open floor plan, and large master bedroom with ensuite bathroom. Chefs kitchen offers expansive cabinetry, quartz countertops and stainless steel appliances including a gas range. Edison Midtown features incredible amenities for that perfect Urbanite lifestyle. A beautiful pool and lap pool, 2000 sq. ft. fitness center and lounge, and gated parking garage.
- Type:
- Apartment
- Sq.Ft.:
- 1,125
- Status:
- Active
- Beds:
- 2
- Lot size:
- 0.03 Acres
- Year built:
- 2024
- Baths:
- 2.00
- MLS#:
- 6415956
ADDITIONAL INFORMATION
*Construction Completed* 3.5% buyer incentive can be used towards rate buy down, upgrades, closing costs, or combo of those! Introducing Edison Midtown Phase 2 with 60 new construction condominiums. This spacious two bedroom condo is located on the corner with West facing views to the pool and common area and offers ten ft. ceilings, an open floor plan, and large master bedroom with ensuite bathroom. Chefs kitchen offers expansive cabinetry, quartz countertops and stainless steel appliances including a gas range. Edison Midtown features incredible amenities for that perfect Urbanite lifestyle. A beautiful pool and lap pool, 2000 sq. ft. fitness center and lounge, and gated parking garage.
- Type:
- Apartment
- Sq.Ft.:
- 822
- Status:
- Active
- Beds:
- 1
- Lot size:
- 0.02 Acres
- Year built:
- 2022
- Baths:
- 2.00
- MLS#:
- 6386350
ADDITIONAL INFORMATION
*Construction Completed* 3.5% buyer incentive can be used towards rate buy down, upgrades, closing costs, or combo of those! Introducing Edison Midtown Phase 2 with 60 new construction condominiums. This spacious 1 bedroom/1.5 bath condo offers an open floor plan with ten ft. ceilings, large master bedroom with ensuite bathroom, and a guest powder room. The chefs kitchen features expansive cabinetry, quartz countertops and stainless steel appliances including a gas range. Edison Midtown features incredible amenities for that perfect Urbanite lifestyle. A beautiful 50' lap pool, 2000 sq. ft. fitness center and lounge, and gated parking garage.
$1,450,000
20 E SAN MIGUEL Avenue Phoenix, AZ 85012
- Type:
- Single Family
- Sq.Ft.:
- 2,535
- Status:
- Active
- Beds:
- 2
- Lot size:
- 0.28 Acres
- Year built:
- 1976
- Baths:
- 3.00
- MLS#:
- 6690005
ADDITIONAL INFORMATION
Coulter Estates is classic North Central & this stunning home has been reimagined & designed for elegance & comfortable living. Top to bottom remodel includes high end finishes for an incredible wow factor plus updated mechanicals creating a home that is beautiful & sound. Chef's kitchen offers Thermador & Wolfe appliances, custom quartz countertops, 2 islands - one for prep & one for seating & entertaining. The main rooms have great views of the carefully tended gardens. Spacious family room has vaulted ceilings, gas fireplace & and is gently opened to the kitchen/dining room. The primary bedroom is split w/a luxurious bathroom that includes a Kohler self cleaning jetted tub, spa like shower, access to the pool & outdoor shower. The grounds are a gardeners dream, gorgeous & lush.See more and includes an outdoor built-in BBQ center. The community includes a newly updated clubhouse, tennis courts, large pool and spa. This guard gated community is located in the heart of North Central and is walking distance to amazing restaurants, shopping and the farmer's market. UPGRADES AS PROVIDED BY SELLER Replaced electrical panel with 200-amp panel All electrical wiring throughout property replaced with new Eliminated under slab plumbing to all new above ground PEX lines Tankless gas hot water heater with recirculation pump Gas lines, meter and pipes all new from street Replaced sewer line under slab Spray foam insulation, 10" spray foam insulation in ceiling and fully filled wall cavities Rock wool sound batts at interior walls for noise reduction Replaced tar paper under roof tiles with a 50-year peel and stick underlayment Replaced all worn plywood under roof tiles and exterior facia Removed old foam flat roof and replaced with new foam roof Replaced all drywall with new level 7 smooth finish Replaced both HVAC systems All new lighting throughout, LED in ceilings and Hubbardton forge hand forged wall and chandelier lighting All new windows with solar ban 70 dual pane glass All new solid core interior doors (except laundry to garage) All new exterior sliding doors with solar ban 70 dual pane glass Refaced fireplace and added gas Added all new coax cable and cat5 wire to all rooms Added whole house water softener Added RO system Custom made barn doors Power shades on windows and doors Replaced toilets New master bath Kohler self-cleaning jet tub All new flooring throughout with stone like ceramic tile All new Wolfe/Thermidor appliances All cabinetry in house is solid wood custom made Appliance lift in island #1 Two warming Drawers in island #2 Pop up TV in island #2 Pot filler All kitchen and bathroom countertop replaced with unique slab quartz Eliminated all drop ceilings Replaced existing pool, filter and motor with all new Added 400,000 BTU gas heat to pool Added gas fire pit to back yard Scrapped both front and back yards and added all new hardscape and landscape Italian travertine front patio and back yard All new irrigation system to front and back yards with WIFI programable system Added outdoor shower with hot water Built outdoor gas grill and bar with storage Outdoor pottery plumbed from underneath for irrigation and drainage Replaced garage door and motor Added storage room above garage Added epoxy flooring to garage Added wall hung garage cabinets

Information deemed reliable but not guaranteed. Copyright 2024 Arizona Regional Multiple Listing Service, Inc. All rights reserved. The ARMLS logo indicates a property listed by a real estate brokerage other than this broker. All information should be verified by the recipient and none is guaranteed as accurate by ARMLS.
Phoenix Real Estate
The median home value in Phoenix, AZ is $248,600. This is lower than the county median home value of $272,900. The national median home value is $219,700. The average price of homes sold in Phoenix, AZ is $248,600. Approximately 47.8% of Phoenix homes are owned, compared to 41.63% rented, while 10.58% are vacant. Phoenix real estate listings include condos, townhomes, and single family homes for sale. Commercial properties are also available. If you see a property you’re interested in, contact a Phoenix real estate agent to arrange a tour today!
Phoenix, Arizona 85012 has a population of 1,574,421. Phoenix 85012 is less family-centric than the surrounding county with 31.53% of the households containing married families with children. The county average for households married with children is 31.95%.
The median household income in Phoenix, Arizona 85012 is $52,080. The median household income for the surrounding county is $58,580 compared to the national median of $57,652. The median age of people living in Phoenix 85012 is 33.3 years.
Phoenix Weather
The average high temperature in July is 104.7 degrees, with an average low temperature in January of 44.2 degrees. The average rainfall is approximately 9.5 inches per year, with 0 inches of snow per year.
