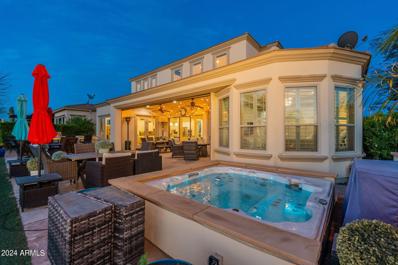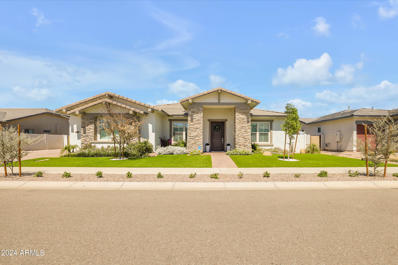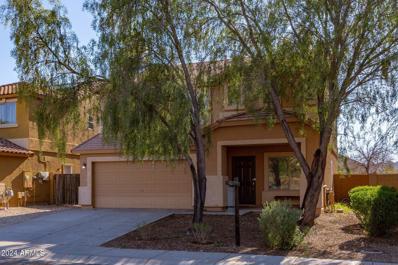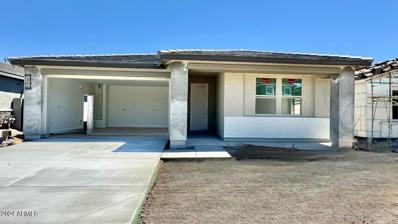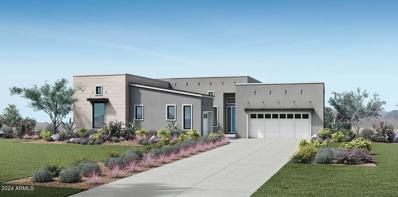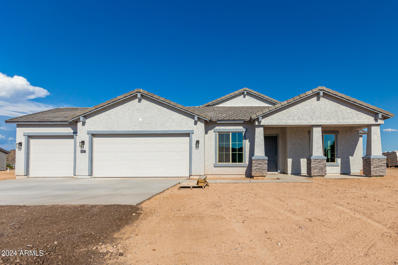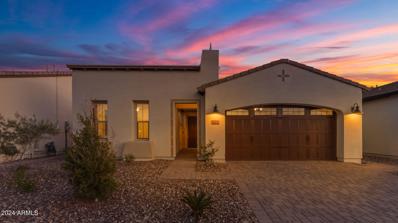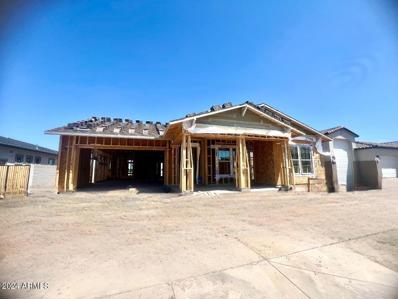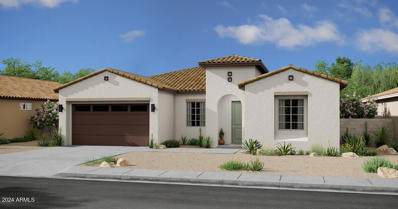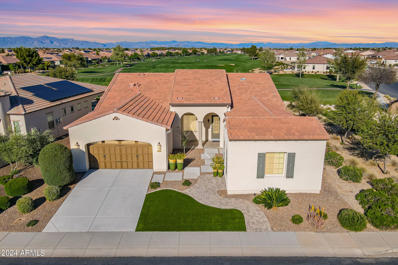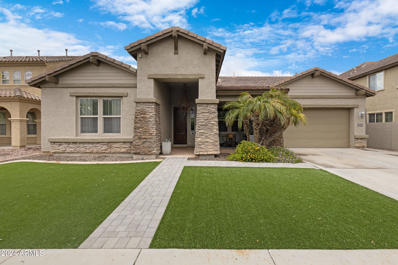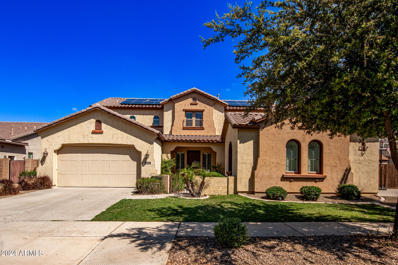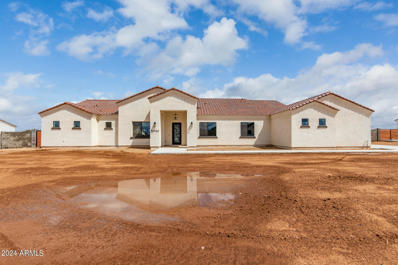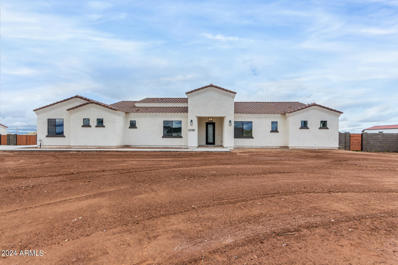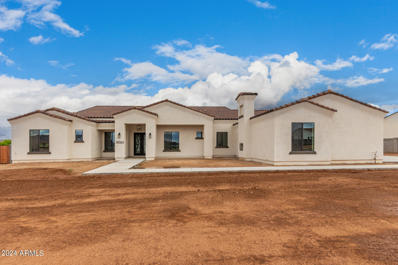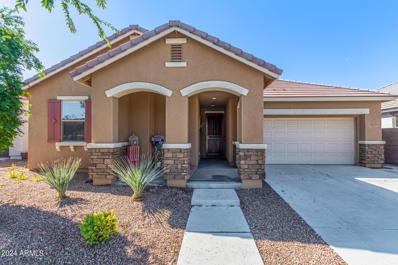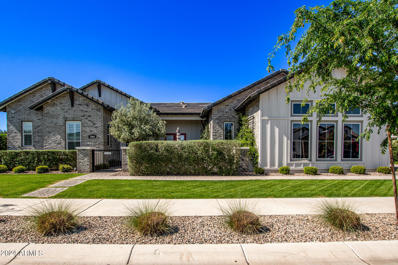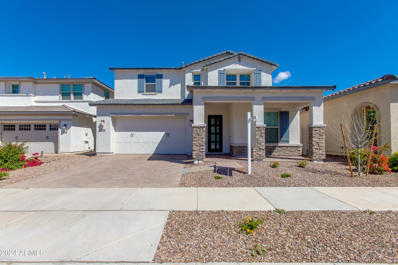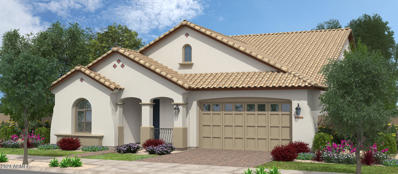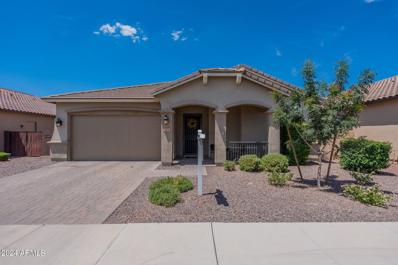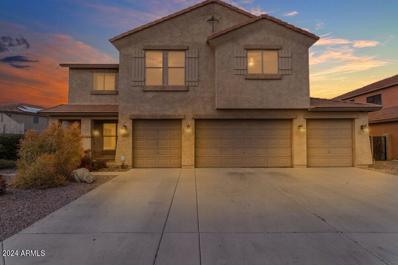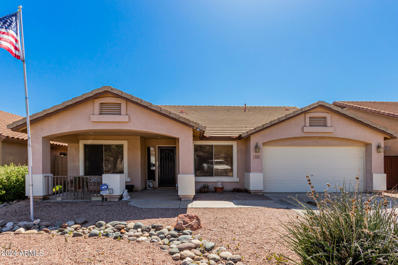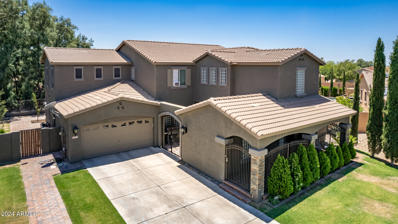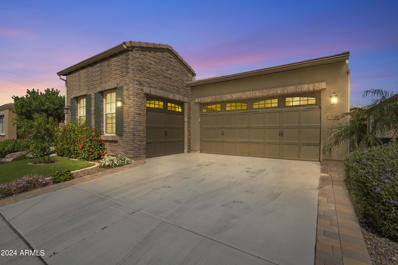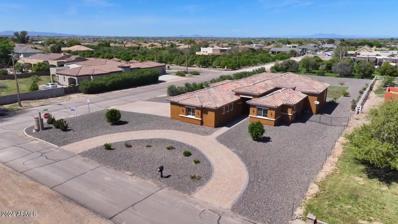Queen Creek AZ Homes for Sale
$1,296,000
36744 N CRUCILLO Drive Queen Creek, AZ 85140
- Type:
- Single Family
- Sq.Ft.:
- 3,624
- Status:
- Active
- Beds:
- 4
- Lot size:
- 0.16 Acres
- Year built:
- 2010
- Baths:
- 3.00
- MLS#:
- 6687780
ADDITIONAL INFORMATION
Resort Style Living and gorgeous golf course views, is what you will find with this showstopping property. This gem features an open floor plan with a comfortable and elegant updated kitchen perfect for entertaining. This home features 2 bedrooms along with a casita that is perfect for working at home! Additionally, you'll find a rolling wall of windows, gas fireplace, vaulted ceilings, dual kitchen islands, paid in full solar panels, two on-demand water heaters, a remote-controlled retractable outdoor screen, and countless other amenities. Outdoor living will wow you with the built-in barbeque and bar, hot tub and plenty of entertaining space with a cozy feel and outstanding views! Family room and 2 bedrooms & bath upstairs! This home has been remodeled with love and it shows!
- Type:
- Single Family
- Sq.Ft.:
- 3,625
- Status:
- Active
- Beds:
- 4
- Lot size:
- 0.31 Acres
- Year built:
- 2021
- Baths:
- 4.00
- MLS#:
- 6686974
ADDITIONAL INFORMATION
Welcome to the most sought after Meridian Community! Enjoy your community pool, parks and more! Live in luxury with this fully upgraded newly built home. This home with no interior or exterior steps features 4 bedrooms, each with their own walk-in closet, 3.5 baths & an elegant formal dining and sitting room, providing ample space for entertaining. The gourmet kitchen is a chef's dream with an oversized island, quartz countertops, custom backsplash, wall oven & microwave, gas cooktop with a butler's pantry. The great room features a custom fireplace and an additional dining space. Enjoy your backyard retreat with over $180k in upgrades. Custom built pool, spa and grill along with beautiful limestone walkways with extensive space on each side yard. Your newly built dream home awaits
- Type:
- Single Family
- Sq.Ft.:
- 2,548
- Status:
- Active
- Beds:
- 5
- Lot size:
- 0.12 Acres
- Year built:
- 2005
- Baths:
- 3.00
- MLS#:
- 6686584
ADDITIONAL INFORMATION
Welcome home to this spacious property with all the amenities you've been looking for! 5 bedroom, Loft, Family room, 3 car tandem garage & backs to the canal, with gorgeous mountain views. Front living room/dining area works great as an pool table area or formal area. Kitchen opens up to the family room. Granite countertops, island, ample cabinet space, walk-in pantry, & SS appliances. Upstairs boasts, a loft, with 5 bedrooms. All secondary bedrooms are large. The primary suite is one of a kind, enormous room space with vaulted ceilings, dual sinks, separate shower & tub, and walk in closet. The backyard offers 24/7 serenity with no neighbor to the back, & views of the San Tan Mountains. Community offers a beautiful community pool, splash pad, & a rec center with a gym.
- Type:
- Single Family
- Sq.Ft.:
- 1,949
- Status:
- Active
- Beds:
- 3
- Lot size:
- 0.14 Acres
- Year built:
- 2024
- Baths:
- 3.00
- MLS#:
- 6688202
ADDITIONAL INFORMATION
Step into the Larkspur quick move-in homes, featuring elegant design elements and modern conveniences. The kitchen boasts 42'' White shaker Cabinets, Concrete Gray quartz countertops, and a white 4 x 12 tile backsplash, accented with door hardware for added style. Gray 12x24 tile floors in the main living areas offer durability and sophistication, while plush carpeting in the bedrooms and den adds comfort. This home comes fully equipped with stainless steel appliances, including a Gas Range, Microwave, Dishwasher, and Fridge, as well as a white Washer and Dryer, ensuring convenience from day one. The Larkspur plan offers 3 bedrooms, 2.5 bathrooms, a den, and a spacious backyard, providing ample space for comfortable living and outdoor enjoyment. Experience seamless indoor-outdoor living with a 4-panel center slider glass door in the great room leading to the covered patio. Additionally, enjoy the elegance and spaciousness of 8' doors throughout the home. Welcome to Madera, Queen Creek's premier community offering tranquil living with convenient access to the 24 Freeway and nearby shopping centers. Our community amenities cater to an active lifestyle, boasting a community pool, pickleball and bocce ball courts, playgrounds, BBQ areas, and inviting ramadas. Don't miss the opportunity to tour our homes and experience the exceptional living experience awaiting you at Madera. Call today to schedule your visit!
$1,278,995
20672 E INDIANA Avenue Queen Creek, AZ 85142
- Type:
- Single Family
- Sq.Ft.:
- 3,027
- Status:
- Active
- Beds:
- 3
- Lot size:
- 0.31 Acres
- Year built:
- 2024
- Baths:
- 4.00
- MLS#:
- 6688097
ADDITIONAL INFORMATION
***Home under construction/Frame and estimated close of escrow 10/24 *** Very Exclusive Gated Community located near Queen Creek Marketplace and award winning schools. All single level homes on very large homesites. The Cataloni Modern plan has 13.5 foot ceilings in all living areas. A huge gourmet kitchen with double islands and 90- degree sliding stacking doors to perfectly blend indoor and outdoor. Separate study and two large suites with their own full bathrooms and a bonus room for your family or guest to enjoy. Home is at frame and not on lockbox.
- Type:
- Single Family
- Sq.Ft.:
- 2,846
- Status:
- Active
- Beds:
- 5
- Lot size:
- 1.25 Acres
- Year built:
- 2024
- Baths:
- 3.00
- MLS#:
- 6688076
ADDITIONAL INFORMATION
Construction Starting Soon! Stunning Semi-Custom Home w/ Rear Covered Patio that continues around and gives the feel of a wrap-a-round porch. Great for entertaining & relaxing. Mountains all around. You'll love the incredible gourmet kitchen, gigantic island, ample counter space & eating bar. The owner's suite is a true oasis. Outdoors, offers the perfect space for outdoor living & recreation with Mountain views all around. The Mudroom for your Drop Zone at the enlarged laundry leaves you wanting not. Oversized 3 Car Garage! Ask about a Casita or RV Garage addition. Pictures of previous model. With its prime location, features, and unbeatable price, this home is ready for your personalization! Check out the document tab for the specs. Expect to be blown away.
- Type:
- Single Family
- Sq.Ft.:
- 1,770
- Status:
- Active
- Beds:
- 3
- Lot size:
- 0.12 Acres
- Year built:
- 2023
- Baths:
- 2.00
- MLS#:
- 6687961
ADDITIONAL INFORMATION
Nestled in the embrace of the San Tan Mountains, this resort community offers the best of Greater Phoenix within easy reach, alongside a wealth of amenities right at your fingertips. Guard gates resort style community. The prestigious La Casa and The Algarve clubs curate a resort-style living experience, boasting dining venues, event spaces, pools, a spa, and a variety of sports courts including pickleball, along with a championship 18-hole golf course. Step into this exceptional property, meticulously crafted in 2023, showcasing the coveted Cannes floorplan set on a premium lot in the luxurious Encanterra community. This home is move-in ready, in the ALL ages area! With a flawless presentation resembling a model home. The kitchen is a culinary haven, boasting upgraded cabinetry, stunning granite countertops, stainless steel appliances including a refrigerator, gas stove, and more. The primary bedroom offers a serene retreat with its private bathroom, dual sinks, fully tiled walk-in shower, and spacious walk-in closet. Positioned for privacy, the secondary bedrooms are strategically separated from the primary bedroom by the impressive great room. Embrace outdoor living on the covered patio, a perfect spot for relaxation and enjoying the mountain views. This community also offers tennis, Bocci Ball, a fitness center and has a Post Office.
- Type:
- Single Family
- Sq.Ft.:
- 3,162
- Status:
- Active
- Beds:
- 3
- Lot size:
- 0.22 Acres
- Year built:
- 2024
- Baths:
- 3.00
- MLS#:
- 6687920
ADDITIONAL INFORMATION
Ready this Summer! Juniper plan!Larger homesites for your new home.~~ Sultana at Madera allows for quiet living with convenient access to the 24 Freeway and Shopping while providing amazing community ammenities including a community pool, pickle ball, bocce ball, playgrounds, bbq's, and ramadas. Our lovely quick move in home features wood plank tile floors in the main living areas, plush carpeting in the bedrooms, White shaker style cabinets and quartz kitchen countertops & tile backsplash. This is showcasing a 3 bedroom & 2.5 baths, parlor, den & teen room. This home features 8' interior doors, 10' ceilings, pendant prewires over the island, ceiling fan prewires in all bedrooms and great room, designer tile in the primary bathroom enlarged shower with tile selected~~upgraded plumbing and lighting fixtures. Call today to tour the model home! of the Juniper
- Type:
- Single Family
- Sq.Ft.:
- 2,766
- Status:
- Active
- Beds:
- 4
- Lot size:
- 0.19 Acres
- Year built:
- 2024
- Baths:
- 3.00
- MLS#:
- 6687646
ADDITIONAL INFORMATION
Welcome to Santanilla by K. Hovnanian Homes, a 71 homesites boutique community near Agritopia Epi Center, San Tan Mall and Downtown Gilbert providing tons of dining and shopping. This Jerome plan includes ample space for entertaining, and intimate gatherings plus 4 Bedrooms 3 baths and an open office making this home a best seller! Beautifully designed with over $140,000 of upgrades, including a gourmet kitchen with quartz countertops, Burlap-stained maple cabinets and Stainless-steel appliances plus more! ^^^Up to 3% of Total Purchase Price can be applied towards closing cost and/or short-long-term interest rate buydowns when choosing our preferred Lender. Additional eligibility and limited time restrictions apply.
- Type:
- Single Family
- Sq.Ft.:
- 2,940
- Status:
- Active
- Beds:
- 3
- Lot size:
- 0.16 Acres
- Year built:
- 2018
- Baths:
- 4.00
- MLS#:
- 6687345
ADDITIONAL INFORMATION
Welcome to this stunning Alora plan situated on the golf course at Trilogy at Encanterra. Just over 2,900 sq. ft. this home has endless upgrades and offers a casita with separate entrance. The spacious layout is the perfect design for entertaining formally or casually. You'll love the gourmet kitchen with white cabinets, huge kitchen island, stunning backsplash and stainless steel appliances. Cozy up by the gas fireplace in the sitting area and enjoy the golf course views and tons of natural light throughout the home. Enjoy significant savings and sustainability with fully owned solar panels, ensuring energy efficiency and eco-friendly living. The backyard offers turf grass, expanded stone pavers for low maintenance living. This Alora plan is a rare opportunity at Encanterra!
- Type:
- Single Family
- Sq.Ft.:
- 2,538
- Status:
- Active
- Beds:
- 3
- Lot size:
- 0.19 Acres
- Year built:
- 2006
- Baths:
- 3.00
- MLS#:
- 6687212
ADDITIONAL INFORMATION
This 3 bedroom, 2.5 bath home checks all the boxes - cul-de-sac lot, N/S exposure, 2 bonus rooms for additional space and an open floorplan for entertaining! Two of the bedrooms and a full bath are located on one side of the home near one of the flex spaces which would be a great play room or office. The kitchen offers stainless appliances, large island and tons of cabinet space and storage within the pantry. It opens to the family room with fireplace and breakfast nook. The master bedroom and bath have an attached additional room which is perfect for a nursery or exercise space. The low maintenance backyard has a grassy area which is perfect for a pool!
- Type:
- Single Family
- Sq.Ft.:
- 3,587
- Status:
- Active
- Beds:
- 5
- Lot size:
- 0.26 Acres
- Year built:
- 2006
- Baths:
- 3.00
- MLS#:
- 6686514
ADDITIONAL INFORMATION
FABULOUS NEW ROOF! Your dream home is finally here! Exquisite 5-bed, 3-bath gem w/solar panels is looking for new owners. Providing a 3-car garage, RV gate, & a gated courtyard. Neat & clean interior will surely impress you, boasting an inviting living room, dining room, sizable bonus room, one bedroom & bath on main level & a spacious great room that promotes a modern feel. Wood-look tile flooring, plantation shutters, & surround sound add to the abode's charm. Open-concept kitchen offers white cabinets & cupboards w/crown moulding, stainless steel appliances such as cooktop gas & wall ovens, a walk-in pantry, solid surface counters, recessed lighting, a prep island, & a ceiling pot rack. Head upstairs to find a flexible loft, ideal for a reading nook or TV area. Carpeted main retreat showcases an ensuite w/two vanities & walk-in closets. Finally! Generous-sized backyard stands out! A covered patio, gazebo, storage shed, and a shimmering pool complete the picture. Hurry! This paradise won't last!
$1,111,000
30965 N LOLA Lane Queen Creek, AZ 85144
- Type:
- Single Family
- Sq.Ft.:
- 3,300
- Status:
- Active
- Beds:
- 5
- Lot size:
- 1.25 Acres
- Year built:
- 2024
- Baths:
- 4.00
- MLS#:
- 6686693
ADDITIONAL INFORMATION
Fantastic opportunity for this custom-built single-level home in Chandler Heights Ranches! An impressive iron front door welcomes you into a fantastic floor plan with high-end finishes and a neutral palette throughout. The expansive great room has multi-sliding doors to the covered patio and an electric fireplace with floor-to-ceiling tile surround. The gourmet kitchen features stainless appliances including a Forge gas range, shaker cabinets, stylish backsplash, Quartz countertops, walk-in pantry and huge center island with breakfast bar and pendant lighting. The private primary bedroom has access to the backyard and a spa-like bath with dual vanities, tiled shower with rain showerhead and seamless glass surround, freestanding tub, and walk-in closet. One secondary bedroom has an en- suite bath, perfect for guests! Other features include a private study/office (or additional bedroom), formal dining room, large laundry room with cabinets & sink, ceiling fans throughout (including on the covered patio), block fencing around the huge backyard, RV gate, and oversized garage parking for 3 cars with an expansive driveway.
$1,050,000
30959 N LOLA Lane Queen Creek, AZ 85144
- Type:
- Single Family
- Sq.Ft.:
- 3,122
- Status:
- Active
- Beds:
- 5
- Lot size:
- 1.22 Acres
- Year built:
- 2024
- Baths:
- 4.00
- MLS#:
- 6686686
ADDITIONAL INFORMATION
Fantastic opportunity for this custom-built single-level home in Chandler Heights Ranches! An impressive iron front door welcomes you into a fantastic floor plan with high-end finishes and a neutral palette throughout. The expansive great room has multi-sliding doors to the covered patio and an electric fireplace with floor-to-ceiling tile surround. The gourmet kitchen features stainless appliances including a Forge gas range, shaker cabinets, stylish backsplash, Quartz countertops, walk-in pantry and huge center island with breakfast bar and pendant lighting. The private primary bedroom has access to the backyard and a spa-like bath with dual vanities, tiled shower with rain showerhead and seamless glass surround, freestanding tub, and walk-in closet. One secondary bedroom has an en- suite bath, perfect for guests! Other features include a private study/office (or additional bedroom), formal dining room, large laundry room with cabinets & sink, ceiling fans throughout (including on the covered patio), block fencing around the huge backyard, RV gate, and oversized garage parking for 3 cars with an expansive driveway.
$1,197,000
31063 N LOLA Lane Queen Creek, AZ 85144
- Type:
- Single Family
- Sq.Ft.:
- 3,543
- Status:
- Active
- Beds:
- 5
- Lot size:
- 1.25 Acres
- Year built:
- 2024
- Baths:
- 4.00
- MLS#:
- 6686476
ADDITIONAL INFORMATION
Fantastic opportunity for this custom-built single-level home in Chandler Heights Ranches! Impressive iron double doors welcome you into a fantastic floor plan with high-end finishes and a neutral palette throughout. The expansive great room has multi-sliding doors to the covered patio and an electric fireplace with floor-to-ceiling tile surround. The gourmet kitchen features stainless appliances including a Forge gas range, shaker cabinets, stylish backsplash, Quartz countertops, a butler's pantry, additional walk-in pantry & huge center island with breakfast bar and pendant lighting. The private primary bedroom has access to the backyard and a spa-like bath with dual vanities, tiled shower with rain showerhead and seamless glass surround, freestanding tub, and walk-in closet. Other* features include a large laundry room with cabinets & sink, ceiling fans throughout (including on the covered patio), plank tile flooring and upgraded carpet, block fencing around the huge backyard, RV gate, and oversized garage parking for 3 cars with an expansive driveway.
- Type:
- Single Family
- Sq.Ft.:
- 2,309
- Status:
- Active
- Beds:
- 4
- Lot size:
- 0.13 Acres
- Year built:
- 2017
- Baths:
- 3.00
- MLS#:
- 6686507
ADDITIONAL INFORMATION
The search is over! This captivating 4-bed, 3-bath residence features a convenient 2-car garage and tasteful stone accents. You're greeted by a spacious great room with a neutral palette, durable tile flooring, blinds for privacy, and sliding doors leading to the backyard for seamless indoor-outdoor living. The spotless kitchen is equipped with granite counters, ample wood cabinetry with crown moulding, a blend of pendant and recessed lighting, sleek stainless steel appliances, a pantry, and an island with a breakfast bar. The main bedroom offers soft carpeting, a private bathroom with dual sinks, and a walk-in closet. Venture outside to the backyard, displaying a covered patio and low-maintenance artificial turf year-round greenery. Don't miss out on this incredible opportunity!
$2,275,000
19861 E VALLEJO Street Queen Creek, AZ 85142
- Type:
- Single Family
- Sq.Ft.:
- 4,269
- Status:
- Active
- Beds:
- 4
- Lot size:
- 0.45 Acres
- Year built:
- 2020
- Baths:
- 4.00
- MLS#:
- 6686209
ADDITIONAL INFORMATION
Nestled within the prestigious Whitewing at Whisper Ranch community, this luxurious residence epitomizes modern elegance and upscale living. Boasting meticulous attention to detail and refined craftsmanship, this home offers an impressive array of features designed to elevate everyday living to extraordinary heights. Upon entering, guests are welcomed by soaring 16-foot ceilings and expansive windows that flood the interior with natural light, creating an inviting and airy atmosphere. A striking 20-foot pocket door seamlessly integrates indoor and outdoor living spaces, providing a seamless flow for entertaining on any scale. Luxurious real wood beams adorn the family room, dining room, and primary bedroom ceilings, adding a touch of rustic charm to the modern farmhouse design. The main house boasts three spacious bedrooms, including a serene primary retreat featuring a rainfall shower, his/hers vanities, and an expansive primary closet. In addition to the bedrooms, there is a private office with a hidden door and an artist's studio that offers versatile spaces to accommodate your lifestyle needs. Custom barn doors, shutters, and a gas fireplace further enhance the home's elegant aesthetic, while a security system ensures peace of mind. The gourmet kitchen is a culinary enthusiast's dream, featuring a 48-inch wide 6-burner stove with griddle, built-in refrigerator, custom cabinets with additional stacked uppers and wine rack, and white sand quartz countertops. A mudroom with built-in storage and a spacious 4-car garage provide added convenience and functionality. Additionally, a two-room casita with a separate entrance offers flexible living options for guests or extended family members. Outside, the allure of resort-style living awaits in the sprawling backyard oasis. A stunning pool complete with a baja shelf, waterfall, and slide promises endless hours of relaxation and enjoyment, while a hot tub provides the perfect spot to unwind after a long day. An outdoor kitchen and pergola offer ample space for outdoor dining and entertaining, while a cozy firepit invites gatherings under the stars. The flourishing garden adds a touch of natural beauty to the meticulously landscaped grounds, while breathtaking views of San Tan Mountain provide a picturesque backdrop to this idyllic setting. Located near downtown Queen Creek, this home offers the perfect combination of luxury living and convenience.
- Type:
- Single Family
- Sq.Ft.:
- 3,016
- Status:
- Active
- Beds:
- 4
- Lot size:
- 0.13 Acres
- Year built:
- 2021
- Baths:
- 4.00
- MLS#:
- 6686223
ADDITIONAL INFORMATION
Welcome to your next home, a sprawling 3000+ sqft, 4-bedroom, 3.5-bathroom, with a separate bonus room and loft. Located in the beautiful Terravella community, this particular lot backs up to a beautiful large park, giving you the space and privacy of not having neighbors behind you. This home has been meticulously designed with top tier upgrades from the beautiful bright kitchen, to the designer primary bathroom. Walking outside you will be greeted by a sparkling new pool with a beautiful open yard for hosting and relaxing alike. This spectacular location is central to all that downtown Queen Creek has to offer, a large park with public pickleball courts, as well as quick access to the freeway to get anywhere in the valley quickly.
- Type:
- Single Family
- Sq.Ft.:
- 3,718
- Status:
- Active
- Beds:
- 6
- Lot size:
- 0.17 Acres
- Year built:
- 2022
- Baths:
- 4.00
- MLS#:
- 6686094
ADDITIONAL INFORMATION
Beautifully designed Redwood w/ Loft plan , 6 bedrooms & 4 full baths, 3 car tandem garage. **Quick Close ! BARNEY FARMS a Premiere Master Planned Community in Queen Creek w/ RESORT like atmosphere. LAKE COMMUNITY w/ a large Amenity Center , 3 Community Pools to enjoy, Pickle Ball , full court basketball, Sand Volleyball & Bocce ball, Corn hole, Walking trails, Kayaks & Canoes , Catch & Release fishing, Ramada's, Greenbelts thru-out and tree line streets. **The home includes a beautiful Gourmet Kitchen w/ SS Chimney Hood, Highly upgraded 42'' cabinets, kitchen C-tops w/ Satin Finish, Nicely upgraded flooring thru-out. Spa Shower in Masterbath, Tanklless water heater, Garage Service Door , ''16 SEER RATING, FOR AC'' ENERGY STAR , AIR FRESH PLUS HOME! KMB K-6 School on community.
- Type:
- Single Family
- Sq.Ft.:
- 2,310
- Status:
- Active
- Beds:
- 4
- Lot size:
- 0.17 Acres
- Year built:
- 2019
- Baths:
- 3.00
- MLS#:
- 6685827
ADDITIONAL INFORMATION
How about $5000 closing costs credit in the highly sought after Ironwood Crossing?! The pictures do not do this home justice! You will love this 4 bed, 3 bath home which also has a separate Den! This spacious split floor plan boasts a large great rm, upgraded chefs kitchen w/ granite countertops, huge island and breakfast bar. The oversized owners suite includes in a lavish bath, dual sinks, upgraded spa shower and a large walk in closet. Entertain family and friends in this big, relaxing backyard oasis which includes an incredible pergola, pavers and misters to keep you cool! Neighborhood has over 20 parks, 2 pools, tennis courts, sand volleyball, disc golf, basketball and pickle ball courts and so much more! Schools & entertainment close by! HOA includes sewer! Don't miss this one! Other upgrades include: Chefs kitchen kitchen faucet Garage ceiling racks Extra insulation between walls marked on floorpan in pics Upgraded front door (Taller and wider) Metal security door Hot water circulation (2023) Shade screens on West and south sides of home Spa shower in Master Upgraded sinks in Master PVC irrigation (2024) 3 full bathrooms Pergola, Pavers and misters out back Recently painted throughout (2022) Cabinet pulls 3" higher toilet in front bathroom New flooring in front bedroom Extra shelf in each secondary bedroom closet Tile throughout main areas
- Type:
- Single Family
- Sq.Ft.:
- 3,535
- Status:
- Active
- Beds:
- 6
- Lot size:
- 0.28 Acres
- Year built:
- 2005
- Baths:
- 3.00
- MLS#:
- 6685203
ADDITIONAL INFORMATION
Welcome to San Tan Heights, a charming neighborhood at the foothills of the majestic San Tan Mountains. Embrace the outdoor lifestyle with hiking trails just moments away, inviting you to explore nature's wonders at your leisure. This vibrant community offers exclusive amenities, including a private pool, fitness center, and clubhouse, ensuring endless opportunities for relaxation and socializing. Numerous parks, an onsite school, and winding trails provide a dynamic environment for outdoor enthusiasts. Situated on an expansive lot, this residence boasts a sprawling backyard oasis complete with a glistening pool and abundant space for outdoor recreation and entertaining. Step inside to discover a thoughtfully designed layout featuring not one, but TWO primary suites; one conveniently located downstairs and the other upstairs, offering flexibility and privacy. The main level showcases an open kitchen flowing seamlessly into a spacious living area, ideal for hosting gatherings and everyday living. Ascend to the second floor to find a generously sized game room and additional large bedrooms, providing ample room for relaxation and leisure. Granite countertops have been added to the bathrooms, and there are ceiling fans throughout the home, as well as the covered patio. With the added convenience of a rare 4-car garage, this home effortlessly combines luxury with practicality, catering to the needs and desires of modern living. Don't miss the opportunity to make this exceptional property your own and experience the epitome of Arizona living in San Tan Heights.
- Type:
- Single Family
- Sq.Ft.:
- 2,330
- Status:
- Active
- Beds:
- 4
- Lot size:
- 0.14 Acres
- Year built:
- 2002
- Baths:
- 2.00
- MLS#:
- 6684322
ADDITIONAL INFORMATION
Nestled in the charming community of Johnson Ranch, this exquisite residence features 4 bedrooms and 2 bathrooms, showcasing an open great room floorplan with high ceilings, perfect for modern living. The spacious kitchen boasts an open layout, breakfast bar, ample counter space, and plenty of cabinets for storage. Indulge in the luxurious master bedroom complete with double sinks, a separate tub and shower, and a generously sized walk-in closet. Step outside to the tranquil private backyard with a covered patio, ideal for outdoor relaxation and entertaining. Residents of Johnson Ranch enjoy access to an array of community amenities, including 3 pools, a catch & release pond, tennis and pickleball courts, basketball and volleyball courts, golf, and several playgrounds. Plus, with its convenient location near major highways, shopping, and dining districts, this home offers the perfect blend of comfort and convenience.
- Type:
- Single Family
- Sq.Ft.:
- 4,280
- Status:
- Active
- Beds:
- 4
- Lot size:
- 0.28 Acres
- Year built:
- 2007
- Baths:
- 5.00
- MLS#:
- 6685112
ADDITIONAL INFORMATION
Seller is offering a rate buydown to help buyers lower their monthly payment* For additional information contact listing agent*. Location, mountain views, downstairs guest suite with sitting area, upstairs guest suite that's split off from the rest of the home, master bedroom with seating area and massive shower, oversized lot with pool, this home has it all and then some. Be the King or Queen of your very own castle complete with mountain views and a neighboring wash that can double as a moat. This updated home is complete with personal touches throughout. The photos really do speak for themselves. This home is unique and would be perfect for someone that is anything but cookie cutter.
- Type:
- Single Family
- Sq.Ft.:
- 2,123
- Status:
- Active
- Beds:
- 2
- Lot size:
- 0.13 Acres
- Year built:
- 2016
- Baths:
- 3.00
- MLS#:
- 6684858
ADDITIONAL INFORMATION
Embrace Resort Lifestyle at Encanterra, Stunning 2 Bedroom, 2.5 Bath home features a Guest En Suite, separate Golf Cart garage, Office Space & a Private Den. Back Patio has Morotized Screens giving you an on call Arizona Room. Just a short walk away to the heart of resort amenities. Enjoy the luxury of the indoor pool, lap pool & the Solaz Golf View pool, perfect for soaking up the sun or take a refreshing dip. Unwind in the Jacuzzi & dine at La Palma restaurant after a day of activities. Stay active with access to the gym, spa, For more excitement, head over to the Algarve complex, boasting an adult pool, Grill & Pickleball/Gaming area for endless entertainment. The Community is surrounded by scenic walking paths & Tom Lehman designed golf course.
$1,139,999
3818 E STACEY Road Queen Creek, AZ 85142
- Type:
- Single Family
- Sq.Ft.:
- 3,122
- Status:
- Active
- Beds:
- 4
- Lot size:
- 0.88 Acres
- Year built:
- 2019
- Baths:
- 4.00
- MLS#:
- 6682802
ADDITIONAL INFORMATION
Stunning Custom 4 bed/3.5 bath with NO HOA on nearly an ACRE. Mountain Views, Corner Lot, 3 Car Garage, and ready for your shop or casita on the border of Gilbert & Queen Creek. Gorgeous gourmet kitchen with custom rustic maple cabinets, double wall ovens, stainless steel, hood vent, granite, and huge pantry with large freezer. Open floor plan with wood plank flooring and 12 ft ceilings throughout the home. Huge owner's suite with massive walk-in closet that connects to the laundry room. Primary bath has dual vanities, private toilet, soaking tub and spa shower. Two of the secondary bedrooms have their own private bathrooms. Beautiful enclosed backyard with large covered patio. Oversized 3 car garage that is approx 25 x 34. Queen Creek address with Gilbert services.

Information deemed reliable but not guaranteed. Copyright 2024 Arizona Regional Multiple Listing Service, Inc. All rights reserved. The ARMLS logo indicates a property listed by a real estate brokerage other than this broker. All information should be verified by the recipient and none is guaranteed as accurate by ARMLS.
Queen Creek Real Estate
The median home value in Queen Creek, AZ is $645,000. This is higher than the county median home value of $272,900. The national median home value is $219,700. The average price of homes sold in Queen Creek, AZ is $645,000. Approximately 72.85% of Queen Creek homes are owned, compared to 13.65% rented, while 13.5% are vacant. Queen Creek real estate listings include condos, townhomes, and single family homes for sale. Commercial properties are also available. If you see a property you’re interested in, contact a Queen Creek real estate agent to arrange a tour today!
Queen Creek, Arizona has a population of 33,298. Queen Creek is more family-centric than the surrounding county with 52.09% of the households containing married families with children. The county average for households married with children is 31.95%.
The median household income in Queen Creek, Arizona is $92,917. The median household income for the surrounding county is $58,580 compared to the national median of $57,652. The median age of people living in Queen Creek is 33.3 years.
Queen Creek Weather
The average high temperature in July is 103.8 degrees, with an average low temperature in January of 40.3 degrees. The average rainfall is approximately 9.8 inches per year, with 0 inches of snow per year.
