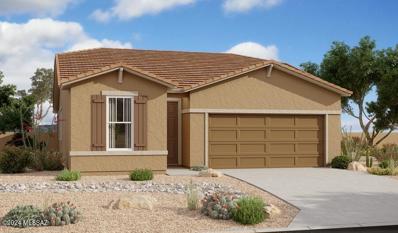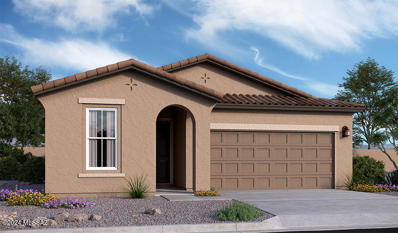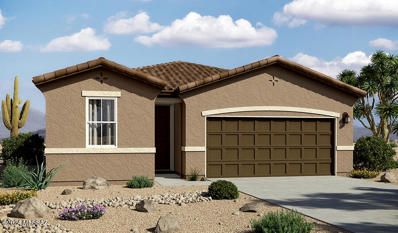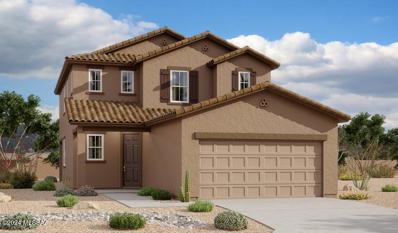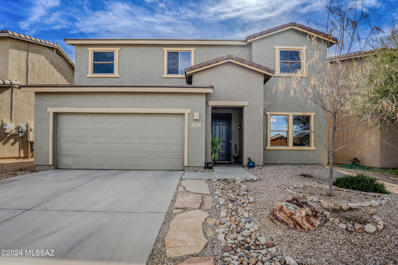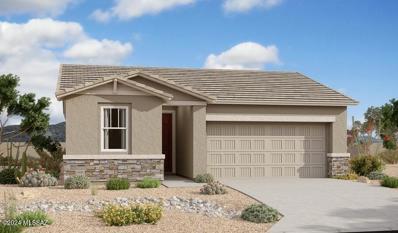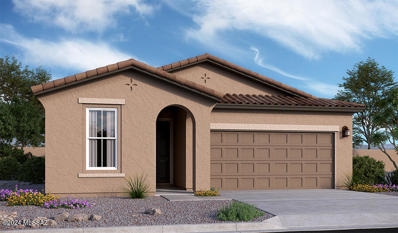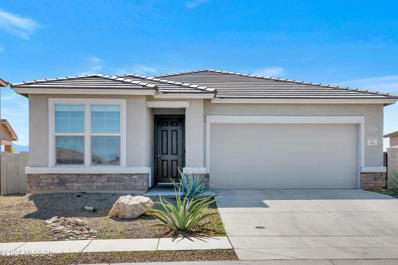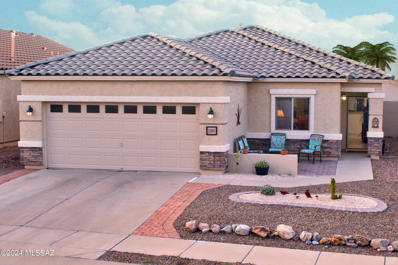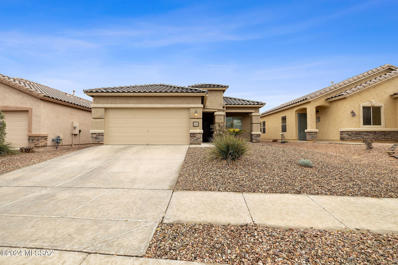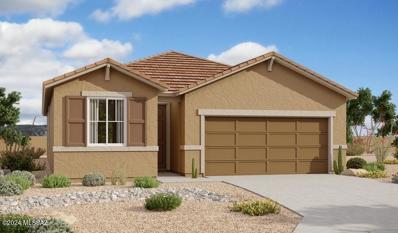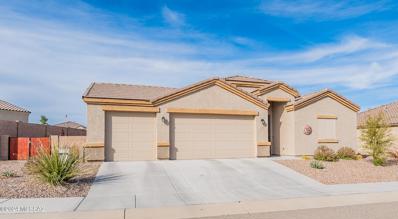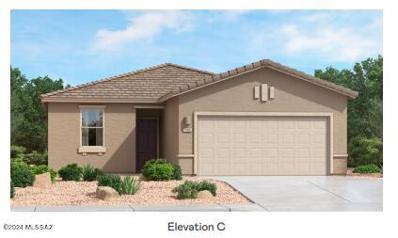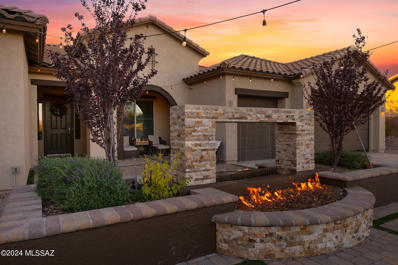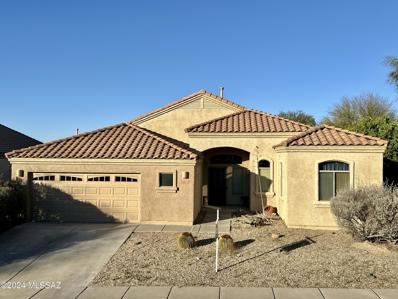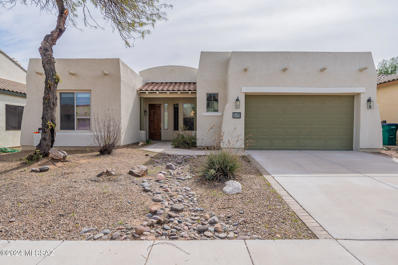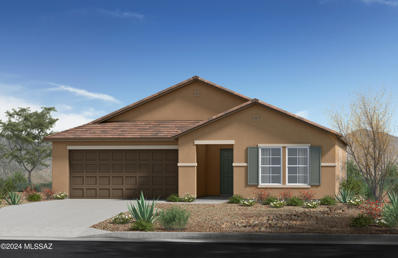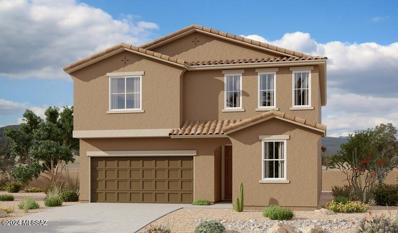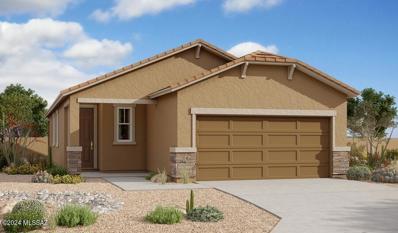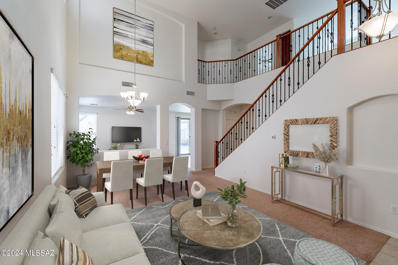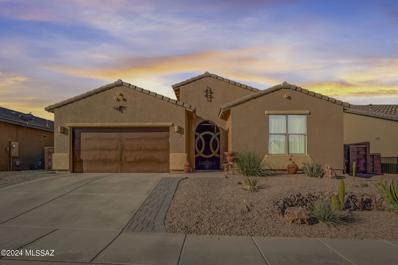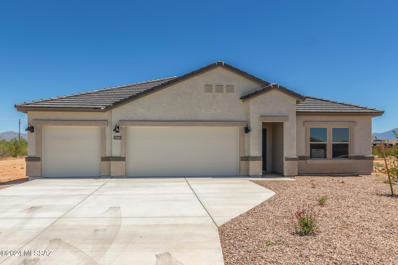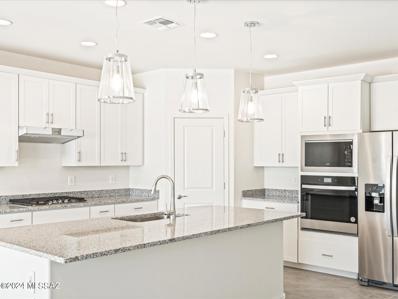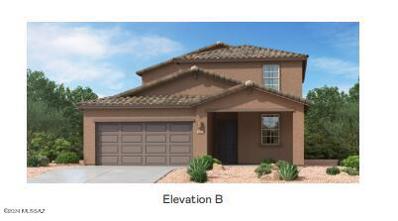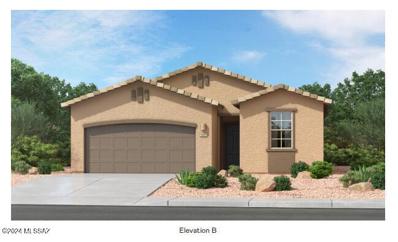Sahuarita AZ Homes for Sale
- Type:
- Single Family
- Sq.Ft.:
- 1,860
- Status:
- Active
- Beds:
- 4
- Lot size:
- 0.13 Acres
- Year built:
- 2024
- Baths:
- 2.00
- MLS#:
- 22406431
- Subdivision:
- Entrada Del Pueblo
ADDITIONAL INFORMATION
The ranch-style Sunstone home showcases an airy, open layout, centered around a spacious great room and large kitchen with natural stone countertops. The luxurious owner's bedroom features two walk-in closets as well as an attached bathroom. A covered patio is the perfect place to relax, and this home also includes three secondary bedrooms and a study for extra space.
- Type:
- Single Family
- Sq.Ft.:
- 1,810
- Status:
- Active
- Beds:
- 4
- Lot size:
- 0.13 Acres
- Year built:
- 2024
- Baths:
- 3.00
- MLS#:
- 22406429
- Subdivision:
- Entrada Del Pueblo
ADDITIONAL INFORMATION
With its blend of elegance and comfort, the Larimar floor plan is a great choice for homeowners who enjoy entertaining guests. The heart of this home is the inviting great room, which opens up into an impressive kitchen with a center island. Spend sunny days enjoying the adjacent covered patio--also a fantastic spot for after-dinner conversation! The spacious primary suite showcases an attached bathroom with an optional barn door, as well as a roomy walk-in closet.
- Type:
- Single Family
- Sq.Ft.:
- 1,590
- Status:
- Active
- Beds:
- 3
- Lot size:
- 0.13 Acres
- Year built:
- 2024
- Baths:
- 2.00
- MLS#:
- 22406426
- Subdivision:
- Entrada Del Pueblo
ADDITIONAL INFORMATION
At the heart of the ranch-style Peridot plan is an inviting kitchen with a quartz center island, walk-in pantry and breakfast nook overlooking a spacious great room with an adjacent covered patio. Three generous bedrooms, including a beautiful owner's suite with a private bath and oversized walk-in closet, offer plenty of space for rest and relaxation. Other notable features include a central laundry and a 2-car garage with ample storage.
- Type:
- Single Family
- Sq.Ft.:
- 2,160
- Status:
- Active
- Beds:
- 3
- Lot size:
- 0.1 Acres
- Year built:
- 2024
- Baths:
- 3.00
- MLS#:
- 22406410
- Subdivision:
- Entrada La Coraza
ADDITIONAL INFORMATION
As you enter the two-story Palm plan, you'll find a convenient mudroom that leads to a powder room and a versatile flex room that can be used as a home office, home gym, or optioned as a main-floor bedroom. Toward the back of the home, you'll find a splendid corner kitchen that has a center island and built-in pantry. A dining area and a great room provide plenty of space to entertain, and for even more, there's a covered patio accessible via center-meet doors. Upstairs, there's a loft and a laundry, two bedrooms and a shared bath, as well as a beautiful owner's suite with a private bath and walk-in closet.
- Type:
- Single Family
- Sq.Ft.:
- 2,795
- Status:
- Active
- Beds:
- 5
- Lot size:
- 0.13 Acres
- Year built:
- 2009
- Baths:
- 3.00
- MLS#:
- 22405969
- Subdivision:
- Madera Highlands Villages 1-10 & 15
ADDITIONAL INFORMATION
This beautifully designed former Tango Model home by Meritage in Sahuarita's Madera Highlands Villages is ready and waiting for its discerning new family. A 2-story, 5-bed, 3 bath home with a loft and den featuring soaring 9' ceilings, spacious great room and an inviting open kitchen with large granite island and granite countertops makes the perfect gathering space with an inviting covered patio and large back yard just off the kitchen and great room. There is an abundance of indoor closets throughout including a deep walk-in spandrel ''Narnia'' closet with amazing storage space. Also, downstairs is a den, powder room and laundry room. The tandem 3 car garage is a great space for vehicles, toys and storage. Upstairs you'll find a spacious loft, carpeted bedrooms and a large, luxurious
- Type:
- Single Family
- Sq.Ft.:
- 1,810
- Status:
- Active
- Beds:
- 4
- Lot size:
- 0.13 Acres
- Year built:
- 2024
- Baths:
- 2.00
- MLS#:
- 22405785
- Subdivision:
- Entrada Del Pueblo
ADDITIONAL INFORMATION
With its blend of elegance and comfort, the Larimar floor plan is a great choice for homeowners who enjoy entertaining guests. The heart of this home is the inviting great room, which opens up into an impressive kitchen with a center island. Spend sunny days enjoying the adjacent covered patio--also a fantastic spot for after-dinner conversation! The spacious primary suite showcases an attached bathroom, as well as a roomy walk-in closet. this home boasts three additional secondary bedrooms.
- Type:
- Single Family
- Sq.Ft.:
- 1,810
- Status:
- Active
- Beds:
- 4
- Lot size:
- 0.13 Acres
- Year built:
- 2024
- Baths:
- 3.00
- MLS#:
- 22405705
- Subdivision:
- Entrada Del Pueblo
ADDITIONAL INFORMATION
With its blend of elegance and comfort, the Larimar floor plan is a great choice for homeowners who enjoy entertaining guests. The heart of this home is the inviting great room, which opens up into an impressive kitchen with a center island. Spend sunny days enjoying the adjacent covered patio--also a fantastic spot for after-dinner conversation! The spacious primary suite showcases an attached bathroom with an optional barn door, as well as a roomy walk-in closet.
$359,000
989 W Calle Zoca Sahuarita, AZ 85629
- Type:
- Single Family
- Sq.Ft.:
- 1,878
- Status:
- Active
- Beds:
- 3
- Lot size:
- 0.16 Acres
- Year built:
- 2019
- Baths:
- 2.00
- MLS#:
- 22405503
- Subdivision:
- Entrada Del Rio
ADDITIONAL INFORMATION
Move in ready. Don't wait to build. This beautiful home features 3 bedrooms, 2 bathrooms, and a 3-car tandem garage. Upgraded features such as marble counters, premium cabinets and flooring, a spacious kitchen island, stainless kitchen appliances, walk-in pantry. Great room floorplan and split bedrooms. Mountain views and no rear neighbors. All appliances and washer/dryer stay. Close to stores, schools, restaurants, I-19 freeway. It's ready for you to make it your own.
- Type:
- Single Family
- Sq.Ft.:
- 1,594
- Status:
- Active
- Beds:
- 2
- Lot size:
- 0.12 Acres
- Year built:
- 2006
- Baths:
- 2.00
- MLS#:
- 22405607
- Subdivision:
- Rancho Resort Phase 111 (1-205)
ADDITIONAL INFORMATION
Lovingly maintained SF home in the amenity rich, adult community of Rancho Resort. Enjoy entertaining or relaxing on a very private back patio, cooking in the generous kitchen which opens to a relaxing family room. Plus, an ample den/office/craft room is conveniently located just off the family room. A Trane Heating and Cooling System was installed in 2022 and a new Hot water heater in 2021. This gated community boasts a lovely park with Tennis and Volley Ball Courts and the Club House hosts a lovely pool. Shopping is conveniently located down the road. This is truly desert living at its finest.
- Type:
- Single Family
- Sq.Ft.:
- 1,500
- Status:
- Active
- Beds:
- 2
- Lot size:
- 0.11 Acres
- Year built:
- 2006
- Baths:
- 2.00
- MLS#:
- 22405216
- Subdivision:
- Rancho Resort Phase 111 (1-205)
ADDITIONAL INFORMATION
Welcome to this delightful 2-bedroom, 2-bathroom home nestled within a peaceful Gated 55+ community in Sahuarita. Boasting a functional layout, this residence offers a spacious den that can be utilized as an office, hobby room, or additional guest space, catering to a variety of lifestyles. The inviting interior showcases a well-appointed kitchen equipped with modern appliances, ample cabinet storage, and a convenient breakfast bar, perfect for casual dining or entertaining. The living and dining areas provide an open and airy ambiance, ideal for hosting gatherings or relaxing in the comfort of your own home. Enjoy the tranquility of this community, with well-maintained landscaping and access to shared amenities such as clubhouse facilities and recreational areas.
- Type:
- Single Family
- Sq.Ft.:
- 1,590
- Status:
- Active
- Beds:
- 3
- Lot size:
- 0.13 Acres
- Year built:
- 2024
- Baths:
- 2.00
- MLS#:
- 22405097
- Subdivision:
- Entrada Del Pueblo
ADDITIONAL INFORMATION
At the heart of the ranch-style Peridot plan is an inviting kitchen with a quartz center island, walk-in pantry and breakfast nook overlooking a spacious great room with an adjacent covered patio. Three generous bedrooms, including a beautiful owner's suite with a private bath and oversized walk-in closet, offer plenty of space for rest and relaxation. Other notable features include a central laundry and a 2-car garage with ample storage.
- Type:
- Single Family
- Sq.Ft.:
- 1,959
- Status:
- Active
- Beds:
- 3
- Lot size:
- 0.22 Acres
- Year built:
- 2021
- Baths:
- 2.00
- MLS#:
- 22404878
- Subdivision:
- Santa Cruz Meadows (1-239)
ADDITIONAL INFORMATION
OWNED SOLAR home! The varying gable roof lines and an artistic steel security door enhance this home's curb appeal. Step into a harmonious blend of comfort and modernity, perfect for family living. The seamless layout offers an open floor plan that radiates warmth and style. It features attractive tile flooring and soothing paint colors that create a tranquil atmosphere throughout the home. The heart of the home is a beautiful kitchen, equipped with a large walk-in pantry, a generous center island, and the convenience of sliding shelves in all lower cabinets. This culinary space is ideal for preparing meals and hosting gatherings with ease. With three well-appointed bedrooms and an additional office or den area, there's ample space for work, relaxation, and family activities.
- Type:
- Single Family
- Sq.Ft.:
- 1,391
- Status:
- Active
- Beds:
- 3
- Lot size:
- 0.13 Acres
- Year built:
- 2023
- Baths:
- 2.00
- MLS#:
- 22404763
- Subdivision:
- Entrada Del Pueblo
ADDITIONAL INFORMATION
An open-concept design where the Great Room and Kitchen work to maximize the footprint of the interior of this low-maintenance, single-level home. Two bedrooms are situated off the foyer, while the private owner's suite can be found at the back of the home. This home has upgraded Kitchen Cabinets, Granite Countertops, and Luxury Tile Flooring! Our homes come with the Rinnai Tankless Water Heaters, Smart Thermostats, Post-Tension Foundation, Radiant barrier roof decking, 2'' Faux Wood Blinds and more!
- Type:
- Single Family
- Sq.Ft.:
- 4,043
- Status:
- Active
- Beds:
- 5
- Lot size:
- 1.46 Acres
- Year built:
- 2018
- Baths:
- 5.00
- MLS#:
- 22404612
- Subdivision:
- Madera Highlands Villages 11-14 & 16-23
ADDITIONAL INFORMATION
Owner / Agent Step into your dream home at 1310 E Madera Estates, where luxury meets practicality. This 5-bed, 4.5-bath haven spans over 4000 sq ft, featuring an attached casita and junior suite. The heart of the home is a grand kitchen, perfect for culinary adventures. Marvel at the enchanting views--sunrise, sunset, and city lights--from every angle, surrounded by mountains on the largest, most private lot in a gated community. Your outdoor haven awaits, complete with an inviting pool, spa, and an in-ground trampoline for endless family fun. Picture gatherings around the gas fireplace, where warmth meets luxury. The outdoor kitchen adds a touch of convenience to your entertaining dreams.
- Type:
- Single Family
- Sq.Ft.:
- 1,955
- Status:
- Active
- Beds:
- 3
- Lot size:
- 0.18 Acres
- Year built:
- 2007
- Baths:
- 2.00
- MLS#:
- 22404604
- Subdivision:
- Madera Highlands Villages 11-14 & 16-23
ADDITIONAL INFORMATION
Seller offers Buyer 4% closing cost assistance w/full list offer. Welcome to Madera Highlands! A peaceful community offering a blend of amenities, whether enjoying retirement or growing your family. This contemporary home features an impressive foyer w/natural light & splits to garage, bedrooms, laundry room & open living concept. You'll enjoy the spacious great room w/soaring vaulted ceilings. Attractive kitchen has granite counter tops, stainless steel GE Profile appliances, breakfast bar & dining area. Large owner suite features dual walk-in closets, dual vanity, garden tub, private shower & toilet. Step out to the vaulted covered patio that has been paved & extended w/fire pit. Ideal easy care backyard w/plenty of room for the kids & furry family members
- Type:
- Single Family
- Sq.Ft.:
- 2,142
- Status:
- Active
- Beds:
- 3
- Lot size:
- 0.17 Acres
- Year built:
- 2004
- Baths:
- 2.00
- MLS#:
- 22406502
- Subdivision:
- Presidio Del Valle (1-166)
ADDITIONAL INFORMATION
Discover the perfect blend of comfort and style in this stunning 3-bedroom, 2-bathroom home in the community of Presidio Del Valle. Step inside to find a beautifully designed interior that includes a spacious dining area, ample kitchen storage, and a gas range. The living room is bathed in natural light, providing a warm and inviting atmosphere that's perfect for entertaining or relaxing with loved ones. The oversized primary bedroom offers a luxurious en-suite bathroom with a double vanity, separate shower and tub and a generous closet space. The backyard offers a peaceful escape with its low maintanence lanscaping and cozy enclosed patio, perfect for outdoor gatherings or a quiet evening under the stars. Minutes from shopping, restaurants and more, this house has it all!
- Type:
- Single Family
- Sq.Ft.:
- 1,576
- Status:
- Active
- Beds:
- 3
- Lot size:
- 0.14 Acres
- Year built:
- 2024
- Baths:
- 2.00
- MLS#:
- 22403871
- Subdivision:
- Entrada Del Pueblo
ADDITIONAL INFORMATION
This single-story home features 9-ft. ceilings and wood-look vinyl plank flooring. The expansive great room leads to a covered back patio. The modern kitchen showcases Silestone quartz countertops with tile backsplash, 42'' upper cabinets with crown moulding, an island, pantry, and Whirlpool(r) stainless steel appliances, including a smart gas range. The primary suite boasts a walk-in closet and adjoining bath with a shower, dual-sink vanity, and linen closet. Price includes discount predicated on using seller's preferred lender KBHS. Eligible for up to 6% towards rate buy down or closing costs. Must use seller's preferred lender KBHS for financing. Projected closing month is May 2024. Property taxes are not available to date.
- Type:
- Single Family
- Sq.Ft.:
- 2,630
- Status:
- Active
- Beds:
- 4
- Lot size:
- 0.14 Acres
- Year built:
- 2024
- Baths:
- 3.00
- MLS#:
- 22403854
- Subdivision:
- Entrada Del Pueblo
ADDITIONAL INFORMATION
Spacious and accommodating, the two-story Moonstone plan features an open-concept main floor and four charming bedrooms upstairs. Just off the entryway, you'll find a secluded study with a nearby powder room. Toward the back of the home, a great room flows into an inviting kitchen with a quartz center island and adjacent dining room. Upstairs, a loft offers a versatile common area, and a sprawling owner's suite includes an attached bath and walk-in closet. Covered patio also included!
- Type:
- Single Family
- Sq.Ft.:
- 1,571
- Status:
- Active
- Beds:
- 3
- Lot size:
- 0.1 Acres
- Year built:
- 2024
- Baths:
- 2.00
- MLS#:
- 22403730
- Subdivision:
- Entrada La Coraza
ADDITIONAL INFORMATION
The ranch-style Beech plan is designed to impress from the moment you step into the entry from the covered porch. A long, uninterrupted space stretches from the front door to the back patio, and contains a generous kitchen with quartz center island, a dining area and a great room. Set apart from the entertaining spaces, you'll find a full bath, a laundry room, a large linen closet and three bedrooms, including an owner's suite with a luxurious private bath and walk-in closet. Home scheduled for completion in May 2024!
- Type:
- Single Family
- Sq.Ft.:
- 2,345
- Status:
- Active
- Beds:
- 4
- Lot size:
- 0.13 Acres
- Year built:
- 2009
- Baths:
- 3.00
- MLS#:
- 22403716
- Subdivision:
- Entrada Bonita (1-253)
ADDITIONAL INFORMATION
$6,000 PRICE REDUCTION! This 2-story Rancho Sahuarita home in gated community has 4 bedrooms, 3 full baths & loft. The home features 9-foot ceilings and fans in all bedrooms, a formal dining/living room, and a wrought-iron banister. The kitchen has abundant cabinetry, granite counters, an island, a large pantry, and SS appliances, and the range hood is vented to the outside. There's a guest bedroom downstairs with a full bathroom. The primary bathroom has dual sinks, a walk-in shower, a soaking tub, and a large closet. The outside offers a front porch, and the backyard has a large covered patio with many mature fruit trees. This house is close to I-19, 0.7 miles to Anza Trail School, and Rancho Sahuarita Community has excellent amenities: a clubhouse, three pools, a splash pad, volleyball
- Type:
- Single Family
- Sq.Ft.:
- 2,278
- Status:
- Active
- Beds:
- 3
- Lot size:
- 0.19 Acres
- Year built:
- 2018
- Baths:
- 2.00
- MLS#:
- 22403786
- Subdivision:
- Madera Highlands Villages 1-10 & 15
ADDITIONAL INFORMATION
Welcome to this stunning luxury home that epitomizes AZ outdoor living! Enjoy your gazebo with a panoramic, open mtn view on your large lot! It's the perfect place to relax and entertain guests! As you approach the gorgeous custom front door and enter the foyer, you'll notice the hi ceilings that give the house a grand feel and the beautiful marble-look tile floor. This split floor plan has 3 newly carpeted bedrooms all with decorative light fixtures. The main bedroom has a huge bathroom with separate tub, walk-in shower, walk-in closet and dual vanities. The kitchen is a chef's dream! Stainless steel appliances, pull-outs, granite countertops, a huge island with breakfast bar and pendant lighting. In the pantry you'll find lots of storage space. The large den is off the kitchen. Plus,
- Type:
- Single Family
- Sq.Ft.:
- 2,392
- Status:
- Active
- Beds:
- 4
- Lot size:
- 0.85 Acres
- Year built:
- 2024
- Baths:
- 3.00
- MLS#:
- 22402586
- Subdivision:
- Sahuarita Acres
ADDITIONAL INFORMATION
Welcome to your new home at 2833 E Ashley May Ct, nestled in the heart of the vibrant Sahuarita Acres community in Sahuarita, AZ 85629. This splendid property boasts an expansive floor plan with 2,392 square feet of living space designed for comfort and functionality. Featuring 4 generously sized bedrooms and 3 full bathrooms, including 2 ensuites, this home caters to a variety of living arrangements and lifestyles.**** MOVE IN READY***
- Type:
- Single Family
- Sq.Ft.:
- 1,844
- Status:
- Active
- Beds:
- 3
- Lot size:
- 0.23 Acres
- Year built:
- 2024
- Baths:
- 2.00
- MLS#:
- 22402053
- Subdivision:
- Madera Highlands Village 4a
ADDITIONAL INFORMATION
Brand new, energy-efficient home available NOW! Host guests in the open concept living area. The kitchen island makes a great buffet or casual seating area. In the primary suite, dual sinks and a large walk-in closet streamline mornings. Storage in the garage is perfect for your outdoor toys. A new phase is now selling at Arbor at Madera Highlands. This community offers a series of 5 floorplan choices featuring upgraded finishes, gourmet kitchens, and open concept living areas. Homeowners can enjoy the established amenities in the community, including a pool, playground, and walking trails. We also build each home with innovative, energy-efficient features that cut down on utility bills so you can afford to do more living.
- Type:
- Single Family
- Sq.Ft.:
- 2,685
- Status:
- Active
- Beds:
- 4
- Lot size:
- 0.12 Acres
- Year built:
- 2023
- Baths:
- 4.00
- MLS#:
- 22402023
- Subdivision:
- Entrada Del Pueblo
ADDITIONAL INFORMATION
This floorplan is ideal for multigenerational families with a convenient Next Gen(r) suite that features a private entrance, living room, kitchenette, bedroom, bathroom and laundry. The first level of the main home is host to an open floorplan shared between the Great Room and Kitchen, while a Flex Room offers additional space. A Loft and three bedrooms occupy the second floor. This home includes upgraded Kitchen Cabinets and Granite Countertops. Also included is the Radiant Barrier Roof Sheathing, Upgraded Eave Soffit Board, Wrought Iron Gate w/Cedar Slats, 2'' Faux Wood Blinds, Tankless Water Heater and more!
- Type:
- Single Family
- Sq.Ft.:
- 1,668
- Status:
- Active
- Beds:
- 3
- Lot size:
- 0.2 Acres
- Year built:
- 2023
- Baths:
- 2.00
- MLS#:
- 22401775
- Subdivision:
- Entrada Del Pueblo
ADDITIONAL INFORMATION
An open-concept design where the Great Room and Kitchen meet works to maximize the footprint of the interior of this low-maintenance, single-level home. Two bedrooms are situated off the foyer, while the private owner's suite can be found at the back of the home. This home has upgraded Kitchen Cabinets, Granite Countertops, and Luxury Tile Flooring,. Also included is the Radiant Barrier Roof Sheathing, Upgraded Eave Soffit Board, Wrought Iron Gate w/Cedar Slats, 2'' Faux Wood Blinds, Tankless Water Heater and more!
 |
| The data relating to real estate listings on this website comes in part from the Internet Data Exchange (IDX) program of Multiple Listing Service of Southern Arizona. IDX information is provided exclusively for consumers' personal, non-commercial use and may not be used for any purpose other than to identify prospective properties consumers may be interested in purchasing. Listings provided by brokerages other than Xome Inc. are identified with the MLSSAZ IDX Logo. All Information Is Deemed Reliable But Is Not Guaranteed Accurate. Listing information Copyright 2024 MLS of Southern Arizona. All Rights Reserved. |
Sahuarita Real Estate
The median home value in Sahuarita, AZ is $341,720. This is higher than the county median home value of $196,000. The national median home value is $219,700. The average price of homes sold in Sahuarita, AZ is $341,720. Approximately 75.51% of Sahuarita homes are owned, compared to 14.77% rented, while 9.72% are vacant. Sahuarita real estate listings include condos, townhomes, and single family homes for sale. Commercial properties are also available. If you see a property you’re interested in, contact a Sahuarita real estate agent to arrange a tour today!
Sahuarita, Arizona has a population of 28,257. Sahuarita is more family-centric than the surrounding county with 40.22% of the households containing married families with children. The county average for households married with children is 26.24%.
The median household income in Sahuarita, Arizona is $73,174. The median household income for the surrounding county is $48,676 compared to the national median of $57,652. The median age of people living in Sahuarita is 35.8 years.
Sahuarita Weather
The average high temperature in July is 98.8 degrees, with an average low temperature in January of 37.3 degrees. The average rainfall is approximately 13.8 inches per year, with 0.1 inches of snow per year.
