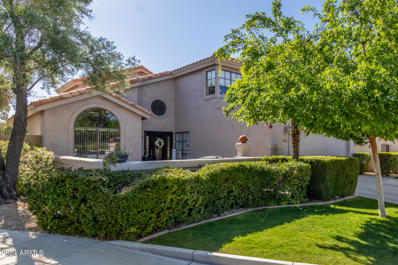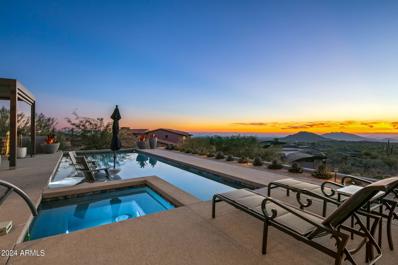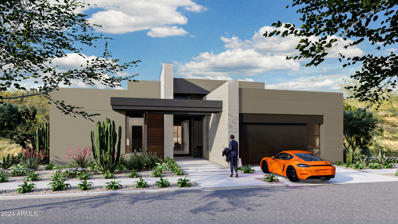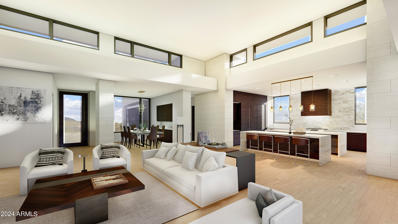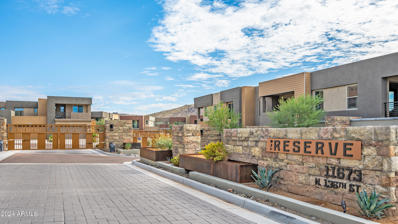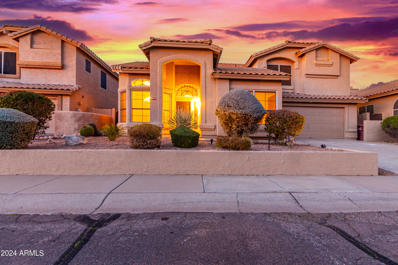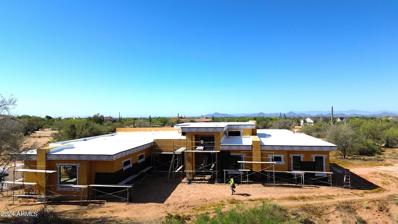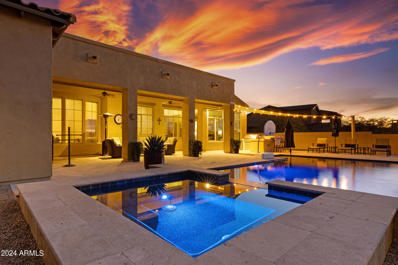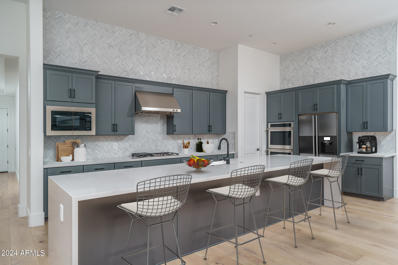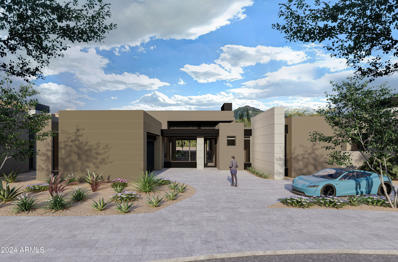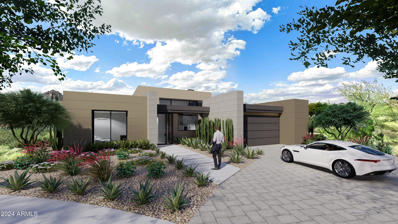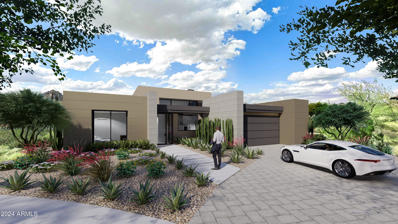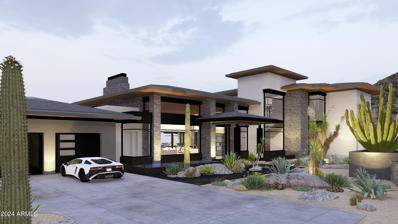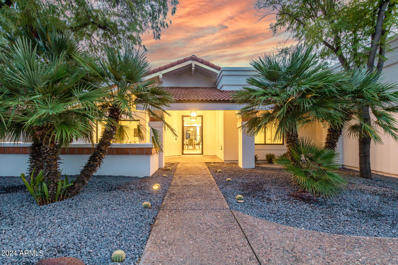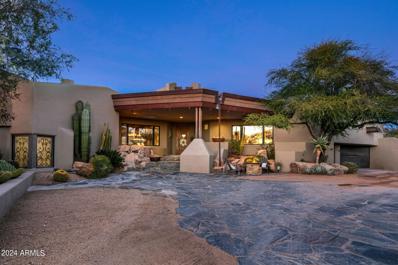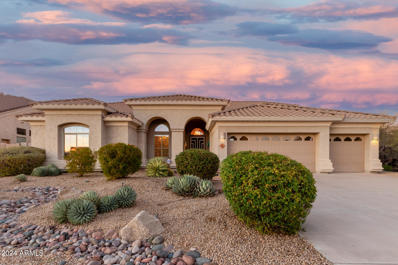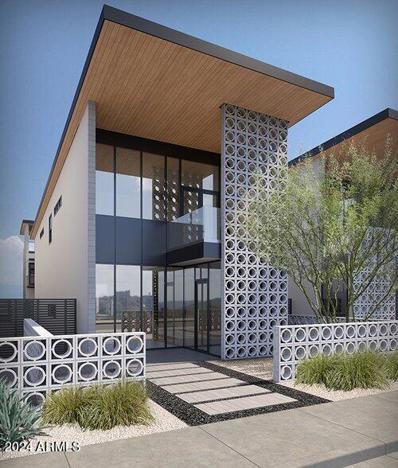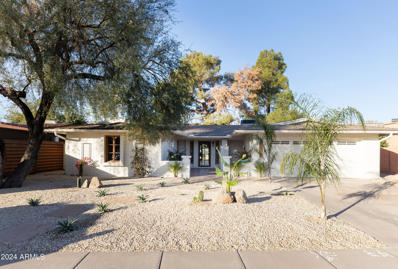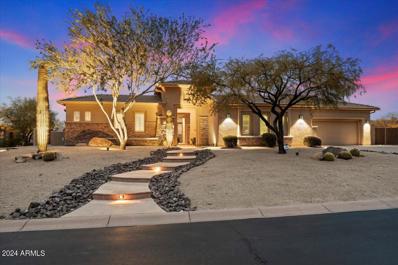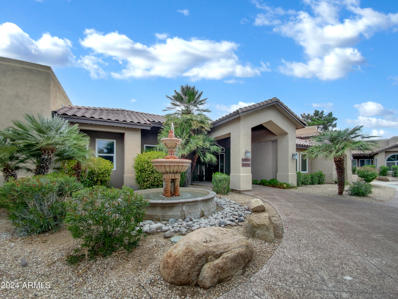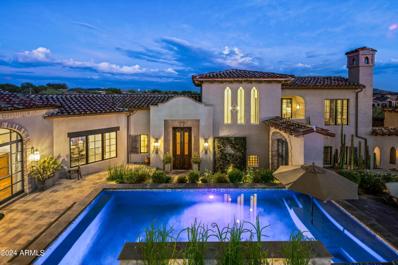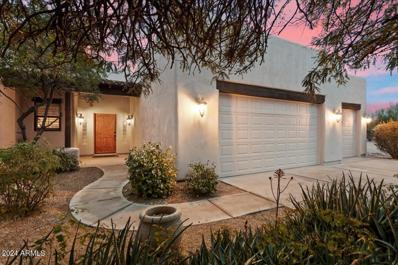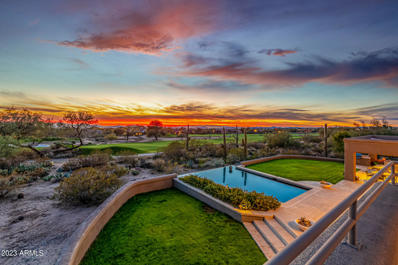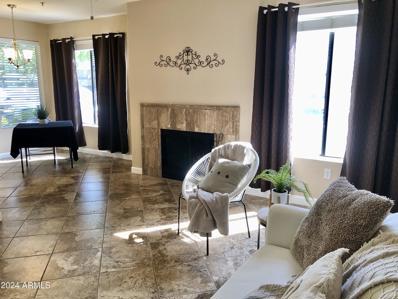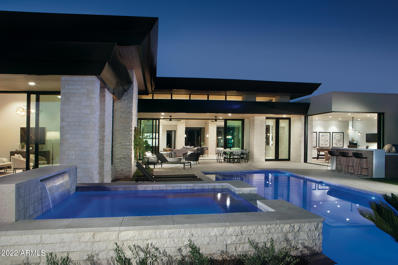Scottsdale AZ Homes for Sale
- Type:
- Single Family
- Sq.Ft.:
- 2,106
- Status:
- Active
- Beds:
- 4
- Lot size:
- 0.13 Acres
- Year built:
- 1987
- Baths:
- 3.00
- MLS#:
- 6655731
ADDITIONAL INFORMATION
You'll LOVE this beautiful home in Sweetwater Ranch Manor! Nestled on a cul-de-sac, it offers 4 beds, 3 baths, 2-car garage, and a well-manicured landscape. The custom double-door front entry opens to the living & dining room combo with dramatic high ceilings! The family room features a fireplace for chilly nights. Adjacent is the kitchen, boasting SS appliances, quartz counters, shaker cabinetry, and a breakfast bar. Flexible bedroom downstairs can be an office as well. Head upstairs to find the bedrooms with serene views and vaulted ceilings! Double-door main bedroom has an ensuite with dual sinks & a large shower. Check out the spacious backyard with a covered patio, storage sheds, and access to the walking/biking trails behind. Enjoy the Community pool, spa, & tennis court! Visit now
$7,250,000
42088 N 108TH Place Scottsdale, AZ 85262
- Type:
- Single Family
- Sq.Ft.:
- 6,084
- Status:
- Active
- Beds:
- 4
- Lot size:
- 1 Acres
- Year built:
- 2020
- Baths:
- 4.00
- MLS#:
- 6655704
ADDITIONAL INFORMATION
Golf Membership available-Elevated high in the intimate Village of Lost Star and carved into the mountainside, this contemporary masterpiece, located in the world acclaimed Desert Mountain, is a sight to behold. The remarkable exterior, featuring multiple directional and angled roof lines with substantial metal facia, combines organic materials such as glass, stone, wood and water to evoke awe-inspiring emotions and create a heart-warming daily lifestyle. The exposed metal truss interpretation is a structural and visual marvel, forming the ultimate roof design. Strategically positioned on the mountainside, the home offers multiple elevation vistas from within, maintaining a single-level experience inside and out. Upon entering the property, the expansive pavered motor court welcomes you with a four-car garage, contemporary cactus gardens and a captivating opaque glass slab front door and side lights. The scenic appeal continues inside with panoramic views through the retracting glass wall system, showcasing rows of mountains, sunsets, golf courses and city lights - a truly mesmerizing experience. The interior exudes instant warmth, elegance and whimsy. The great room, with its 17' angled wood plank ceilings and modern pendant chandelier, becomes a focal point for gatherings. The prominent linear fireplace mounted inset TV and library bookshelves with a ladder create an inviting atmosphere for both large and small gatherings. The open split floor plan central areas consist of the great room open to the two walled wet bar with counter, sink, and wine refrigerator, the formal dining with white wood paneling and double angled beamed ceiling, the outstanding kitchen with 12' island, bar seating, slab cabinets, Wolf and SubZero appliances plus the oversized butler's pantry / 2nd kitchen with ovens, slab cabinets with pull outs, expansive counter space, and lit shelves. The casual dining space, with retracting glass door systems on two sides, allows for a feeling of outside dining. The den, off the kitchen, provides a space for quiet relaxation with comfort, TV, views and privacy. The Primary Suite, with its metal horizontal plank paneling bed wall, wood plank angled ceiling and sliding glass doors to the patio is a luxurious retreat. Indulge in the spa bath with an oversized soaking tub, steam shower, heated floors, two masterful closets with shelves, rods, drawers, washer and dryer. The office with patio access and built-ins is conveniently located on the other side of the great room. Down the corridor, the family and guest rooms behind private double doors, offer serenity and privacy. The first ensuite is enriched with a breakfast bar, sink, under-counter refrigerator, built-in desk space and patio access. The additional two guest ensuites feature South facing picture windows, inviting ensuite baths and walk-in closets. The home boasts impressive features including an epoxy-finished 4 car garage with a sink, cabinets and workbench, a lavish laundry - a glamourous space large enough to include fitness, studio or an additional office. The ultimate outdoor experience awaits with a linear pool, bench seating, built-in umbrella base and adjacent spa providing hours of entertainment. The covered pavered patio with 2-way fireplace, prep counter with ice bin and grill with bar seating define Alfresco dining. The retractable louvered pergola with firepit permit view gazing around the clock. Finishes throughout showcase high gloss concrete floors, 12" X 24" porcelain tiled bath floors, granite slab counters and vanities, black fixtures, stacked subway tiled walls and backsplashes. The elevated location within Desert Mountain offers sensational views, proximity to 7 golf courses, 7 clubhouses and private hiking trails bordering the Tonto National Forest. Make this incredible property your home and live the premier desert lifestyle, with the best of everything at your fingertips.
$2,475,000
28118 N 109TH Way Scottsdale, AZ 85262
- Type:
- Single Family-Detached
- Sq.Ft.:
- 2,875
- Status:
- Active
- Beds:
- 3
- Lot size:
- 0.25 Acres
- Year built:
- 2024
- Baths:
- 4.00
- MLS#:
- 6655632
ADDITIONAL INFORMATION
Serene is brand new gated enclave of 21 cutting edge single level contemporary homes designed by Swayback Architects & Planners and built by Sonora West Development. Each Serene home brings a new definition to the ''Lock and Leave'' lifestyle with open Great Room floor plans perfect for both entertaining and everyday living. There are four different models to choose from with lavish interior finishes created by renown interior designers Est Est. This Model C has a 2 car garage and available only on lots 14, 15, 20 & 21. Base price shown includes lot premiums and 25K pool and a 25k landscape allowance, Sub-Zero & Wolf Appliances & BBQ. Backing to the North side of Pinnacle Peak Mountain in N Scottsdale Serene..
$3,095,000
28011 N 109TH Way Scottsdale, AZ 85262
- Type:
- Single Family-Detached
- Sq.Ft.:
- 3,730
- Status:
- Active
- Beds:
- 4
- Lot size:
- 0.27 Acres
- Year built:
- 2024
- Baths:
- 5.00
- MLS#:
- 6655624
ADDITIONAL INFORMATION
Serene is brand new gated enclave of 21 cutting edge single level contemporary homes designed by Swayback Architects & Planners and built by Sonora West Development. Each Serene home brings a new definition to the ''Lock and Leave'' lifestyle with open Great Room floor plans perfect for both entertaining and everyday living. There are four different models to choose from with lavish interior finishes created by renown interior designers Est Est. This Model A has a 3 car garage and available only on lots, 7, 11, & 18 (Model A with 2 car garage only on lots 2, 4, 6 & 16). Base price shown does include lot premium and includes a 25K pool and a 25k landscape allowance, Subzero & Wolf Appliances & BBQ. Backing to the North side of Pinnacle Peak Mountain in N Scottsdale Serene..
- Type:
- Townhouse
- Sq.Ft.:
- 2,020
- Status:
- Active
- Beds:
- 3
- Lot size:
- 0.04 Acres
- Year built:
- 2022
- Baths:
- 3.00
- MLS#:
- 6655214
ADDITIONAL INFORMATION
New 2022 Construction in PRIME location near Scottsdale Mountain, The Reserve is a Private Luxury Villa Community close to EVERYTHING - Shopping, Dining, Golfing & steps away from Coffee Shop, Bespoke Market, Wine Bar, Italian Cuisine, Pizzeria, Parks & Hiking Trails! This Upscale Resort Style Villa features spectacular Mountain & Desert Views, 2 Bed/EnSuites + DEN/FlexSpace/3rd Bed Opt. with an OPEN Split Floorplan, 2.5 Baths, Gourmet Kitchen w/Upgraded Cabinetry, Breakfast Bar Island, Premium Granite, Bosch Stainless Steel Appliances, French Door Refrigerator, Tile Backsplash, Walk-in Pantry, Gas Cooking, LED Lighting, Premium Tile Showers, Deep Soaking Bathtub, Home Automation, Energy Efficiency Features, 2 Covered Patios, Private Courtyard, ASK for the detailed Upgrade & Feature List!
- Type:
- Single Family
- Sq.Ft.:
- 2,199
- Status:
- Active
- Beds:
- 4
- Lot size:
- 0.1 Acres
- Year built:
- 1992
- Baths:
- 3.00
- MLS#:
- 6653152
ADDITIONAL INFORMATION
NEW ROOF AND WATER HEATER THIS MONTH!! Don't miss this Ironwood Village gem in sought after North Scottsdale! 4 bedrooms, 3 baths, vaulted ceilings, private pool with water feature, indoor & outdoor fireplaces and tons of upgrades! New porcelain tile flooring, new primary bath shower enclosure, new Trane A/C unit, new sunscreens, new pool motor and more! Light & bright updated kitchen features white cabinets, granite countertops and upgraded stainless steel appliances. One bedroom and full bath downstairs - perfect for company! Spacious primary retreat with updated en-suite bath. Property has Google Nest doorbell, garage security light, a Eufy security camera front door lock. Close to everything North Scottsdale has to offer . All of this just minutes from freeway access and with stunning mountain views!
$2,995,000
7260 E Via Donna Road Scottsdale, AZ 85266
- Type:
- Single Family
- Sq.Ft.:
- 4,648
- Status:
- Active
- Beds:
- 5
- Lot size:
- 2.5 Acres
- Year built:
- 2024
- Baths:
- 5.00
- MLS#:
- 6649143
ADDITIONAL INFORMATION
Exceptional 4648 sq ft contemporary masterpiece under construction on a rare 2.5-acre parcel in coveted north Scottsdale. This architectural gem boasts a spacious great room floor plan with soaring 16ft ceilings, offering a perfect blend of modern design and luxurious living. The residence comprises 4 bedrooms, each with its ensuite and walk-in closet, ensuring comfort and privacy. The property includes a separate entrance to the guest quarters, an ideal setup for visitors or a home office. A dedicated media room adds an entertainment element, while the 4-car garage provides ample space for your vehicles and storage needs. With the allure of 2.5 acres, this residence offers a unique opportunity in a region where lots are becoming increasingly scarce. Seize the chance to make this contemporary beauty yoursdon't miss out on the rare and sought-after lifestyle that this property in north Scottsdale promises.
- Type:
- Single Family
- Sq.Ft.:
- 4,232
- Status:
- Active
- Beds:
- 4
- Lot size:
- 0.93 Acres
- Year built:
- 2012
- Baths:
- 4.00
- MLS#:
- 6653965
ADDITIONAL INFORMATION
Honey stop the car! This beautiful 4-bed 3.5-bath single-level home features superior energy performance features including Spray Foam Insulation, Low E2 Vinyl Windows, ENERGY STAR Programmable Thermostat, SEER 14 HVAC and MORE! This gated property is situated minutes from golfing, shopping, restaurants, hikes, and so much more. Open kitchen with ENERGY STAR Appliances, dual convection ovens, and ample storage space, including a large walk-in pantry. This split floorplan even offers an extra large owner's suites which includes a sitting area, a guest room with private bathroom, and a Jack & Jill layout. Enjoy your entertainers backyard in the custom pool or hot tub, under the shaded patio, or using the natural gas grill. Ample storage in the 3 car garage as well! Dream come true!
- Type:
- Townhouse
- Sq.Ft.:
- 2,150
- Status:
- Active
- Beds:
- 3
- Lot size:
- 0.11 Acres
- Year built:
- 2023
- Baths:
- 2.00
- MLS#:
- 6655426
ADDITIONAL INFORMATION
Welcome to this gorgeous home in Scottsdale Heights, an amenity-rich 55+ community. The Capstone model is a well-designed floorplan with 3 bedrooms, an open den/office, 2 bathrooms, and beautiful upgrades throughout. The gourmet kitchen is stunning with beautiful cabinetry, Quartz countertops, stainless steel Monogram wall appliances, a walk-in pantry, and a herringbone tile backsplash that goes to the ceiling. The kitchen island is expansive with waterfall edges and a breakfast bar! The great room is spacious with a cozy fireplace and an extended-length sliding glass door. Relax in the beautiful primary suite with trey ceilings, gorgeous floors, and a luxurious spa-like ensuite featuring a dual sink vanity with vessel sinks, framed mirrors, a walk-in closet, and a separate soaking bathtub and shower that are fully surrounded by tile. With the home facing N/S you'll love the shade on the covered patio that is finished with pavers! The rest of the backyard is a fresh canvas to create your perfect space! Do not miss out on this stunning home! Scottsdale Heights is a 55+ age-restricted community where residents will indulge in a wealth of amenities, from a sparkling pool and rejuvenating spa to a dedicated dog park, Pickleball court, and bocce ball court. Nestled near scenic hiking trails and top-rated golf courses, Scottsdale Heights offers a serene yet exciting retreat for those seeking a fulfilling and dynamic lifestyle. Whether you are looking for a winter getaway or a permanent AZ residence this home is perfect!
$2,950,000
28101 N 109TH Way Scottsdale, AZ 85262
- Type:
- Single Family-Detached
- Sq.Ft.:
- 3,730
- Status:
- Active
- Beds:
- 4
- Lot size:
- 0.25 Acres
- Year built:
- 2024
- Baths:
- 5.00
- MLS#:
- 6655267
ADDITIONAL INFORMATION
Serene is brand new gated enclave of 21 cutting edge single level contemporary homes designed by Swayback Architects & Planners and built by Sonora West Development. Each Serene home brings a new definition to the ''Lock and Leave'' lifestyle with open Great Room floor plans perfect for both entertaining and everyday living. There are four different models to choose from with lavish interior finishes created by renown interior designers Est Est. This Model A has a 2 car garage and available only on lots, 2, 4, 6 & 16. (3 car garage only on lots 7, 11, & 18 at additional cost). Base price shown does not include lot premiums but does include 25K pool and a 25k landscape allowance, Subzero & Wolf Appliances & BBQ. Backing to the North side of Pinnacle Peak Mountain in N Scottsdale Serene... is close to shopping, restaurants and over two dozen private and public golf courses. Don't miss your opportunity to take part in the Serene lifestyle.
$2,800,000
28083 N 109TH Way Scottsdale, AZ 85262
- Type:
- Single Family-Detached
- Sq.Ft.:
- 3,500
- Status:
- Active
- Beds:
- 4
- Lot size:
- 0.25 Acres
- Year built:
- 2024
- Baths:
- 5.00
- MLS#:
- 6655145
ADDITIONAL INFORMATION
Serene is brand new gated enclave of 21 cutting edge single level contemporary homes designed by Swayback Architects & Planners and built by Sonora West Development. Each Serene home brings a new definition to the ''Lock and Leave'' lifestyle with open Great Room floor plans perfect for both entertaining and everyday living. There are four different models to choose from with lavish interior finishes created by renown interior designers Est Est. This Model B has an office and 2 car garage at 3,500/sf (Also available at 3,290/sf with 3 car tandem garage.) Either configurations available only on lots 1, 3, 5, 8 & 19. Base price shown does not include lot premiums but does include 25K pool and a 25k landscape allowance, Subzero & Wolf Appliances & BBQ. Backing to the North side of Pinnacle.. Peak Mountain in North Scottsdale, Serene is close to shopping, restaurants and over two dozen private and public golf courses. Don't miss your opportunity to take part in the Serene lifestyle.
$2,729,000
28119 N 109TH Way Scottsdale, AZ 85262
- Type:
- Single Family-Detached
- Sq.Ft.:
- 3,290
- Status:
- Active
- Beds:
- 4
- Lot size:
- 0.25 Acres
- Year built:
- 2024
- Baths:
- 5.00
- MLS#:
- 6655117
ADDITIONAL INFORMATION
Serene is brand new gated enclave of 21 cutting edge single level contemporary homes designed by Swayback Architects & Planners and built by Sonora West Development. Each Serene home brings a new definition to the ''Lock and Leave'' lifestyle with open Great Room floor plans perfect for both entertaining and everyday living. There are four different models to choose from with lavish interior finishes created by renown interior designers Est Est. This Model B is available with 3 Car Tandem at 3,290/sf (Also available at 3,500/sf with 2 car garage.) Either configurations available only on lots 1, 3, 5, 8 & 19. Base price shown does not include lot premiums but does include 25K pool and a 25k landscape allowance, Subzero & Wolf Appliances & BBQ. Backing to the North side of Pinnacle Peak.... Mountain in North Scottsdale, Serene is close to shopping, restaurants and over two dozen private and public golf courses. Don't miss your opportunity to take part in the Serene lifestyle.
$10,995,000
20948 N 104TH Way Scottsdale, AZ 85255
- Type:
- Single Family
- Sq.Ft.:
- 8,300
- Status:
- Active
- Beds:
- 5
- Lot size:
- 1.36 Acres
- Baths:
- 9.00
- MLS#:
- 6655110
ADDITIONAL INFORMATION
This Posh contemporary home is designed by renowned architect Mark Tate and to be built by Sonora West Development on one the finest remaining lots in Silverleaf. Located in the lower end of the Upper Canyon with rare South facing views of City Lights, nearby and distant mountain ranges and Silverleaf golf course. This home includes 5 bedrooms, office, 6 full and 3 half baths and a 4 car garage. (There is room for a separate guest house and 2 additional garage spaces at additional cost.) The swank Great room, kitchen and Primary suite overlook the stunning city light and mountain views. One of the best values in Silverleaf for a new build home.
$1,675,000
4817 E CHOLLA Street Scottsdale, AZ 85254
- Type:
- Single Family
- Sq.Ft.:
- 2,856
- Status:
- Active
- Beds:
- 4
- Lot size:
- 0.26 Acres
- Year built:
- 1984
- Baths:
- 3.00
- MLS#:
- 6655052
ADDITIONAL INFORMATION
Welcome to your newly remodeled dream home on Stone Creek golf course in the magic zip code of 85254! This immaculate residence seamlessly combines modern luxury with timeless elegance, offering a lifestyle of comfort & sophistication. As you enter the front door you are met by high ceilings & an open floor plan with an abundance of natural light. The kitchen is a dream out of Architectural Digest featuring high end appliances & Arabescatto marble counters. The folding door and window let the outdoors in & are perfect for entertaining. The home has 4 beds & 2.5 baths plus a private office space. The primary suite is a gorgeous blend of sophistication & style with a spa like bathroom & huge walk in closet. In the backyard you'll find a built in grill & pool/spa overlooking the golf course
$2,295,000
40915 N 107TH Place Scottsdale, AZ 85262
- Type:
- Single Family
- Sq.Ft.:
- 5,106
- Status:
- Active
- Beds:
- 4
- Lot size:
- 0.71 Acres
- Year built:
- 2000
- Baths:
- 4.00
- MLS#:
- 6655039
ADDITIONAL INFORMATION
Golf membership to Desert Mountain available at this stunning Desert Contemporary home situated on an elevated site combines gorgeous mountain and sunset views. From the moment you enter, you are met with stunning Raja floors imported from India, a relaxing waterfall, wood beam ceilings and a large great room with a cozy fireplace. The gourmet kitchen overlooks both the great room and inviting morning room with fireplace, which leads out to the spectacular entertainer's backyard. Whether lounging under the large covered patio, sitting around the fireplace enjoying the mountain and golf course views, or relaxing in the spa or Infinity pool, all ages can find enjoyment. The Master suite with dual-sided fireplace and sitting room, is a quiet retreat as the guest wing with three bedrooms is on the completely separate side of the house. Separate office, wine room, large laundry and three car garage complete this property. Ideal heart of Desert Mountain location near to the Sonoran Club spa, pickle ball, tennis, swimming, fitness facilities and MUCH more, as well as easy access to all other clubhouses, golf courses, hiking trails and Ranch amenities. Golf Membership to the Desert Mountain Club is available with this property.
$1,395,000
11574 E JUAN TABO Road Scottsdale, AZ 85255
- Type:
- Single Family-Detached
- Sq.Ft.:
- 3,042
- Status:
- Active
- Beds:
- 3
- Lot size:
- 0.21 Acres
- Year built:
- 1994
- Baths:
- 3.00
- MLS#:
- 6654891
ADDITIONAL INFORMATION
You'll love the 12 ft ceilings and meticulously maintained interior. Features like tile & carpet flooring, plantation shutters, surround sound, and archways, including the inviting living room and formal dining room, add to the home's elegance. The desirable great room is complemented by a cozy fireplace, ensuring relaxing evenings and lively get-togethers. The chef's kitchen boasts plenty of cabinetry, a pantry, granite counters, a desk area, an island, and a breakfast bar. Master bedroom highlights double entry, a sitting area, direct outdoor access, an ensuite and with two vanities. Backyard pool area has a waterfall, a built in BBQ area and privacy. Water heater and water softener replaced in 2022. This dreamy backyard showcases a covered patio, built-in BBQ, exterior fireplace, and a refreshing pool, promising endless fun under the sun. This one-of-a-kind property has it all!
$2,800,000
6914 E 2ND Street Scottsdale, AZ 85251
- Type:
- Single Family
- Sq.Ft.:
- 3,014
- Status:
- Active
- Beds:
- 4
- Lot size:
- 0.09 Acres
- Year built:
- 2024
- Baths:
- 5.00
- MLS#:
- 6654417
ADDITIONAL INFORMATION
Introducing Old Town 5! Downtown Scottsdale's newest urban living community with 5 stylish homes available, all with state of the art finishes, fresh design elements and luxurious living spaces. Each home will include a stunning gourmet kitchen, wide plank wood flooring, sleek cabinetry, refined marble, gorgeous custom lighting and fully retractable walls of glass that open to spacious entertainment balconies. The full guest house is an added bonus. High style, architectural excellence, quality, comfort and functionality combine to create an environment like no other. And Located in the center of the ever booming Old Town Scottsdale, where the lifestyle is unparalleled, and walking distance to the finest dining, clubs and shopping in all of The Valley, this unprecendented community of upscale homes promises to be as unique as it is desirable!
$1,138,000
2938 N 82ND Street Scottsdale, AZ 85251
- Type:
- Single Family
- Sq.Ft.:
- 2,098
- Status:
- Active
- Beds:
- 3
- Lot size:
- 0.2 Acres
- Year built:
- 1979
- Baths:
- 2.00
- MLS#:
- 6652827
ADDITIONAL INFORMATION
A true gem, remodeled home in the heart of Old Town Scottsdale, combining luxury, comfort, and southwestern charm. This one-of-a-kind property features authentic Saltillo tile flooring, creating a warm, earthy ambiance. Windows and doors are custom-crafted from 60-year-old reclaimed lumber, each piece rich in history and elegance. The kitchen and bathrooms boast custom-made southwestern concrete cabinets, blending durability with distinctive style. A brand new pool adds a touch of oasis. The professionally landscaped outdoor space enhances the home's curb appeal, while the backyard, glowing beautifully at sunset, provides a tranquil setting for evenings. This property is a true work of art, offering a unique living experience that captures the roots of the rustic southwest in Scottsdale.
$2,350,000
6626 E OBERLIN Way Scottsdale, AZ 85266
- Type:
- Single Family
- Sq.Ft.:
- 4,312
- Status:
- Active
- Beds:
- 4
- Lot size:
- 0.79 Acres
- Year built:
- 2001
- Baths:
- 5.00
- MLS#:
- 6654837
ADDITIONAL INFORMATION
Luxury living at its finest located in the gated community of Saguaro Highlands, A Toll Brothers Community. This stunning residence seamlessly blends elegance with modern comfort. Step into the grand entry, leading to expansive living spaces adorned with luxury finishes and boasting an abundance of natural light throughout. Desirable split floor plan, single level, game room, entertainment bar, office and each bedroom complete with their own ensuite bath. The sleek glass pocket doors invite you to your own private oasis. The spacious backyard is a true paradise, a rock waterfall flowing into the sparkling pool that invites you to take a refreshing dip on warm Arizona days, sharpen your putting skills on the green, or gather around the fire pit on cool evenings. With ample space for for outdoor lounging and dining, this backyard is an entertainer's dream. *The home has been updated with hard surfaces, cameras/security system, basketball court, epoxy garage floors, private entrance from primary, temperature controlled wine room, built in dual desks at office, charming gated courtyard, casita with private entrance, custom window treatments and much more.
- Type:
- Apartment
- Sq.Ft.:
- 989
- Status:
- Active
- Beds:
- 2
- Lot size:
- 0.02 Acres
- Year built:
- 1991
- Baths:
- 2.00
- MLS#:
- 6654777
ADDITIONAL INFORMATION
Aventura Scottsdale! Move in READY...Ground floor, 1 level Easy Access! 2 Bedroom and 2 bath, tiled, granite counters, clean and ready for you to move in! 2 walk in closets, patio, easy access. Enjoy Aventura amazing pools, tennis courts, fitness center, BBQ's and ramadas... This is surrounded by golf, shopping, dinning, hiking, and so much more Scottsdale has to offer.
- Type:
- Single Family
- Sq.Ft.:
- 4,971
- Status:
- Active
- Beds:
- 3
- Lot size:
- 1.47 Acres
- Year built:
- 2016
- Baths:
- 4.00
- MLS#:
- 6654756
ADDITIONAL INFORMATION
Social membership available with this CP Drewett designed home, nestled in the luxurious Village of Mirabel. This property is a testament to creative artistry and architectural brilliance. A perfect blend of unique, authentic, old, and new materials showcases quality craftsmanship, creating a residence that epitomizes casual elegance. As you enter through the stately iron-gated front courtyard, the Spanish Hacienda layout unfolds, revealing a raised European style salt pool and Cantera stone verandas. The upstairs open cabana retreat offers breathtaking 360-degree views, providing an enchanting backdrop to your daily life. Step into this Spanish Colonial interpretation with a modern twist. The great room, adorned with massive steel arched double doors leading to the pool, features an Italian, hand-carved marble fireplace. The designer kitchen is a work of art boasting beautiful vistas, a spacious island with a walnut butcher block top and pass through counter space to the great room with pocket door closure for privacy. Blending seamlessly to the casual dining area with table and built-in 2-sided bench seating and the adjacent den with front and back yard access through glass paned doors, enhances the comfort and charm of the home. From the opposite side of the kitchen the theatrically gothic designed wet bar with spacious buffet counter, exotic powder room and the delectable dining room reside. Eclectic and fanciful authentic features abound, from the Argentinian handmade front door to the French brass light fixtures, arched doorways, and barn doors. The interior showcases a blend of Spanish, Moroccan, and Gothic accents, with unique touches such as hand-carved Italian fireplaces, hand-painted tiles, beamed ceilings, and various ceiling heights. The use of iron, wood, stone, and leaded glass adds to the visual appeal, creating a home where every space is distinctive and discerning. Ascend to the upstairs primary sanctuary, a haven of luxury and relaxation. The spacious bedroom, complete with a tiled fireplace, opens to a private reading porch and Juliette balcony, offering panoramic views of the Southeast to Southwest desert landscape, mountains, sunsets, and city lights. The decadent luxury bath features TV lounging, subzero fridge and freezer, separate vanities, a walk-in closet, and an indulgent shower with a walk-out door to a sublime outside shower. A thoughtful touch is the inclusion of a laundry chute, adding practicality to the opulence. The interior guest bedroom is a serene retreat, with an oversized room size, charming living area, and a door leading to an outside private patio. The generous bath with a walk-in shower completes this comfortable space. The property's charm extends outdoors with an antique brick driveway and motor court encircling the spacious Coach house offering ample space as an office, fitness, studio, or storage. The front hacienda style courtyard provides hours of entertainment in the raised pool with water features, comfortable conversation and lounging spaces, a covered cabana living space with TV. Enjoy star gazing by the open fire pit. The tiered planters and the lush landscape create the sumptuous back drop for living. The Casita, with its angled door entrance, tiled floors, living and sleeping space, own Subzero fridge/freezer and spacious walk-in shower adds an extra touch of luxury to the property. For the ultimate outdoor culinary experience, the north-facing back patio beckons. A Memphis pellet smoker grill, two gas burners, a cooler, and a sink create an enticing space. Personal Bocce court also provides hours of group entertainment. AV System for music indoors and out for setting any mood desired! Enjoy the evening skies from the outdoor dining patio and view fencing, appreciating the privacy of the Sonoran Desert. This property is not just a home; it's a masterpiece where every detail tells a story of elegance and refinement. Inquire about limited golf access under social membership to Mirabel.
- Type:
- Single Family
- Sq.Ft.:
- 2,672
- Status:
- Active
- Beds:
- 4
- Lot size:
- 1.15 Acres
- Year built:
- 2003
- Baths:
- 2.00
- MLS#:
- 6654752
ADDITIONAL INFORMATION
Welcome to one of the best priced homes in Rio Verde Foothills with paved road access and shared well! This beautiful 4 bedroom, 2 bathroom home sits on 1.14 acres with plenty of room for expansion if needed. The property also features dual access from two different streets. Enjoy endless incredible 360 degree views from the roof-top view deck. Home also has a freshly painted exterior in 2023. This home also includes many sustainable energy efficient features including, fully owned Solar System installed in 2021, new White Sun Reflective Roof in 2021, and new High Efficiency A/C units installed in 2021 as well. Master Suite has its own separate zoned A/C and heating unit. Other sustainable features include Wireless Programable Thermostats and level 2 EV Charger.
- Type:
- Single Family
- Sq.Ft.:
- 4,827
- Status:
- Active
- Beds:
- 4
- Lot size:
- 0.77 Acres
- Year built:
- 1991
- Baths:
- 6.00
- MLS#:
- 6654630
ADDITIONAL INFORMATION
GOLF COURSE LOT and IMMEDIATE GOLF CLUB MEMBERSHIP! Welcome to your dream home in Desert Highlands! This stunning property offers a prime location on the golf course, providing breathtaking mountain views that will leave you in awe. Boasting a thoughtfully designed split floor plan, this residence provides both privacy and functionality. The upstairs office is a true gem, featuring a fantastic balcony where you can enjoy the serene surroundings. Situated on a generous lot, this home is a perfect blend of luxury and natural beauty, creating a unique living experience in the prestigious Desert Highlands community.
- Type:
- Apartment
- Sq.Ft.:
- 1,059
- Status:
- Active
- Beds:
- 2
- Year built:
- 1995
- Baths:
- 2.00
- MLS#:
- 6654607
ADDITIONAL INFORMATION
Tuscany Villas is the LOCATION!! Gated Community with a gorgeous condominium on the FIRST FLOOR! The condo feels like HOME immediately when you enter with an open bright kitchen that leads to the dining area has an EAT-AT COUNTER. This spacious CHEF'S KITCHEN offers STAINLESS STEEL appliances with UPGRADED CABINETRY and plenty of counterspace. The living room features a WOOD BURNING FIREPLACE. Master bedroom has stylish WOOD FLOORING with a LARGE WALK-IN CLOSET. Master has a sliding door to the COVERED PATIO allowing in extra light and a nice breeze. Tuscany Villas offers an ELITE WORKOUT FACILITY with a recently renovated SPA & POOL that overlooks grassy Stone Creek GOLF COURSE. Plenty of Walking/Bike Trails with ARRAY OF SHOPPING & DINING like WHOLE FOODS & OSHO!
$7,150,000
28805 N 114TH Street Scottsdale, AZ 85262
- Type:
- Single Family
- Sq.Ft.:
- 6,389
- Status:
- Active
- Beds:
- 5
- Lot size:
- 4.36 Acres
- Year built:
- 2024
- Baths:
- 6.00
- MLS#:
- 6654390
ADDITIONAL INFORMATION
Stunning North Scottsdale Estate located in Goldie Brown Ranch. One of three exclusive custom offerings each with their own private gated drive. ESTIMATED COMPLETION FALL OF 2024. This sophisticated and contemporary styled single level home is designed in collaboration with Swaback Architects and builder Sonora West Development. The floor plan features an open great room concept with 5 bedrooms + office, 5.5 bathrooms a large 4 car garage and guest casita. Situated on over 4 acres with unobstructed 360 degree views of Tom's Thumb, the McDowell Mountain Preserve, Pinnacle Peak and Four Peaks. Enjoy stunning sunsets and city lights from this wide open site.

Information deemed reliable but not guaranteed. Copyright 2024 Arizona Regional Multiple Listing Service, Inc. All rights reserved. The ARMLS logo indicates a property listed by a real estate brokerage other than this broker. All information should be verified by the recipient and none is guaranteed as accurate by ARMLS.
Scottsdale Real Estate
The median home value in Scottsdale, AZ is $857,450. This is higher than the county median home value of $272,900. The national median home value is $219,700. The average price of homes sold in Scottsdale, AZ is $857,450. Approximately 53.65% of Scottsdale homes are owned, compared to 27.63% rented, while 18.72% are vacant. Scottsdale real estate listings include condos, townhomes, and single family homes for sale. Commercial properties are also available. If you see a property you’re interested in, contact a Scottsdale real estate agent to arrange a tour today!
Scottsdale, Arizona has a population of 239,283. Scottsdale is less family-centric than the surrounding county with 24.57% of the households containing married families with children. The county average for households married with children is 31.95%.
The median household income in Scottsdale, Arizona is $80,306. The median household income for the surrounding county is $58,580 compared to the national median of $57,652. The median age of people living in Scottsdale is 46.9 years.
Scottsdale Weather
The average high temperature in July is 104.2 degrees, with an average low temperature in January of 41.4 degrees. The average rainfall is approximately 10.8 inches per year, with 0 inches of snow per year.
