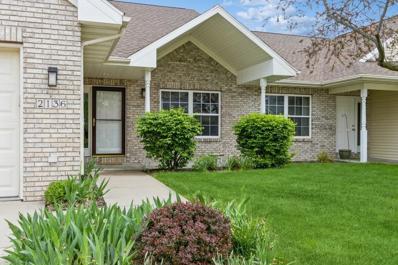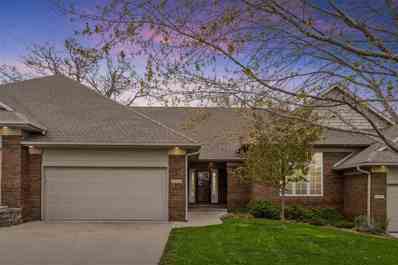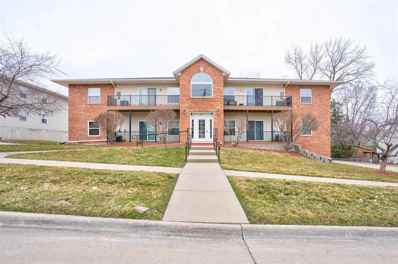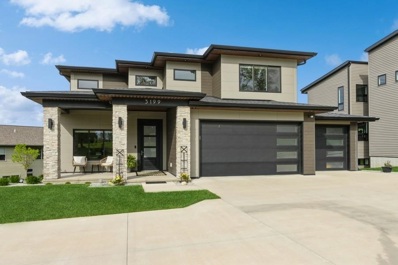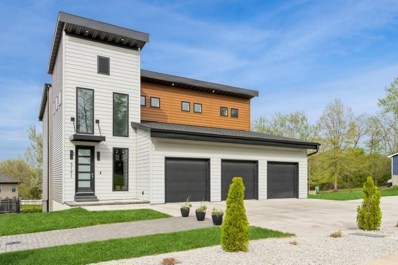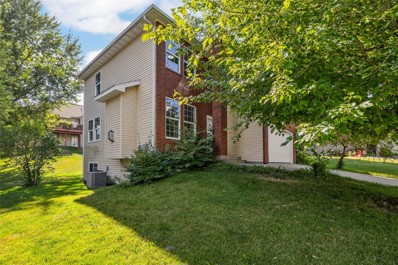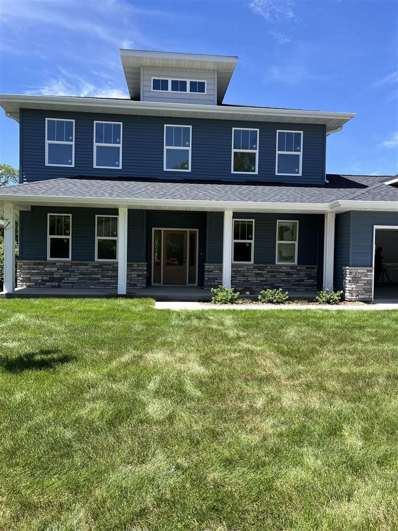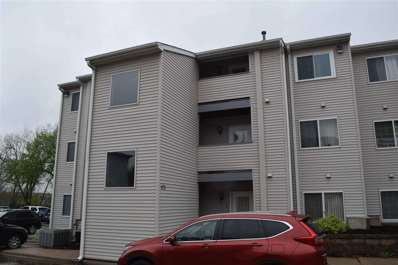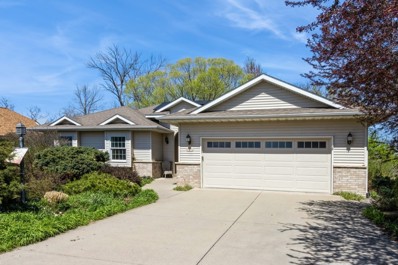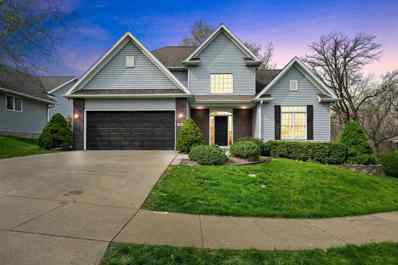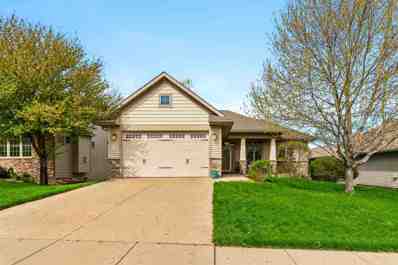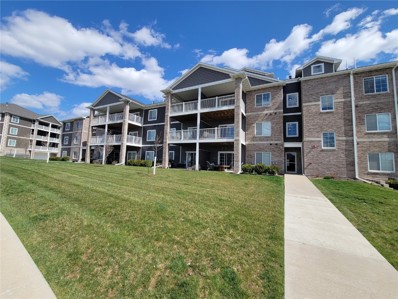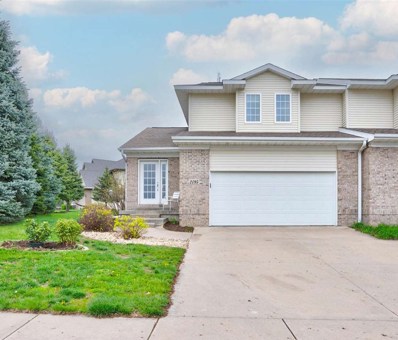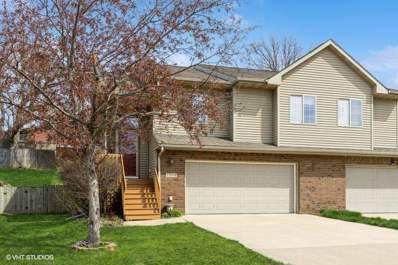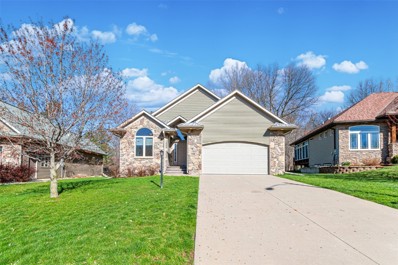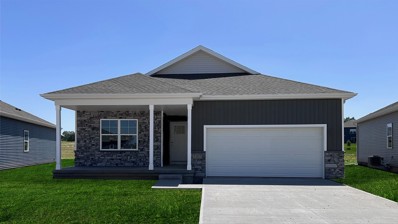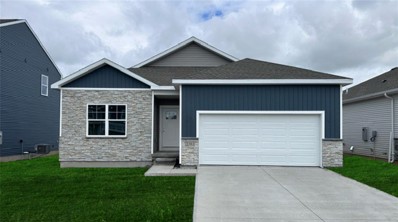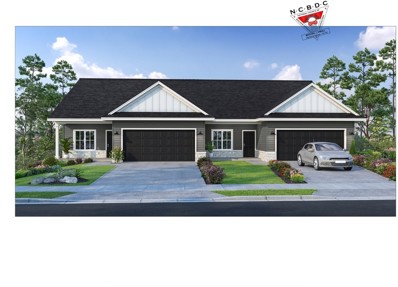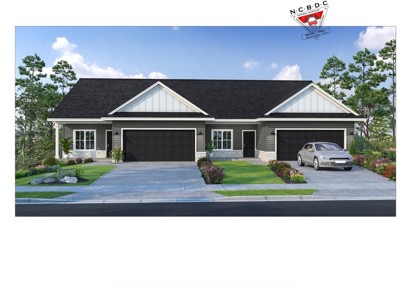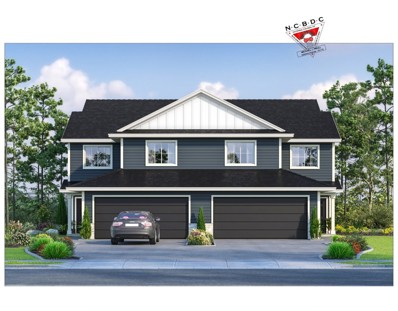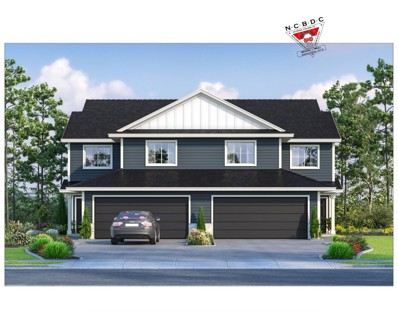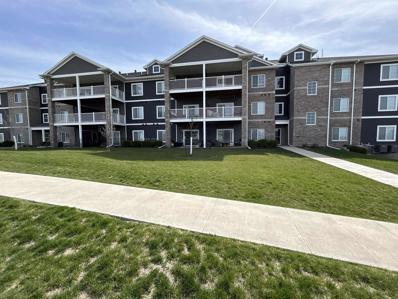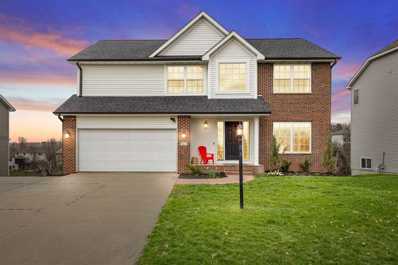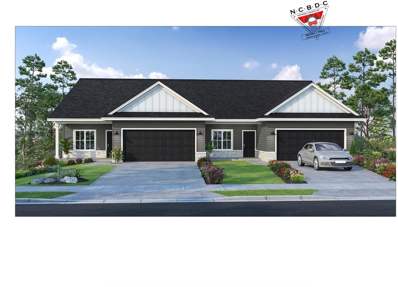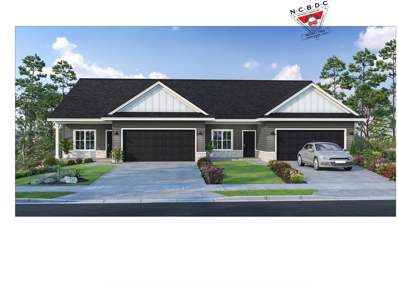Coralville IA Homes for Sale
$389,000
2136 Terra Ln Coralville, IA 52241
- Type:
- Condo
- Sq.Ft.:
- 2,605
- Status:
- Active
- Beds:
- 3
- Year built:
- 2003
- Baths:
- 3.00
- MLS#:
- 202402608
- Subdivision:
- Terra Woods Condominiums
ADDITIONAL INFORMATION
Open House:
Friday, 6/14 5:30-7:00PM
- Type:
- Condo
- Sq.Ft.:
- 3,346
- Status:
- Active
- Beds:
- 4
- Year built:
- 1998
- Baths:
- 3.00
- MLS#:
- 202402645
- Subdivision:
- Grant View Estates Townho
ADDITIONAL INFORMATION
- Type:
- Condo
- Sq.Ft.:
- 1,258
- Status:
- Active
- Beds:
- 2
- Year built:
- 1996
- Baths:
- 1.00
- MLS#:
- 202402516
- Subdivision:
- Green Valley Condos
ADDITIONAL INFORMATION
$879,000
3199 12th Ave Coralville, IA 52241
- Type:
- Single Family
- Sq.Ft.:
- 3,000
- Status:
- Active
- Beds:
- 4
- Lot size:
- 0.44 Acres
- Year built:
- 2019
- Baths:
- 4.00
- MLS#:
- 202402498
- Subdivision:
- Stepping Stone Ridge
ADDITIONAL INFORMATION
$959,000
3191 12th Ave Coralville, IA 52241
- Type:
- Single Family
- Sq.Ft.:
- 3,894
- Status:
- Active
- Beds:
- 5
- Lot size:
- 0.43 Acres
- Year built:
- 2020
- Baths:
- 4.00
- MLS#:
- 202402497
- Subdivision:
- Stepping Stone Ridge
ADDITIONAL INFORMATION
- Type:
- Single Family
- Sq.Ft.:
- 2,102
- Status:
- Active
- Beds:
- 4
- Lot size:
- 0.26 Acres
- Year built:
- 2001
- Baths:
- 3.00
- MLS#:
- 2402874
ADDITIONAL INFORMATION
- Type:
- Single Family
- Sq.Ft.:
- 3,154
- Status:
- Active
- Beds:
- 5
- Lot size:
- 0.28 Acres
- Year built:
- 2024
- Baths:
- 4.00
- MLS#:
- 202402473
- Subdivision:
- Forest Edge Estates
ADDITIONAL INFORMATION
- Type:
- Condo
- Sq.Ft.:
- 825
- Status:
- Active
- Beds:
- 2
- Year built:
- 1984
- Baths:
- 1.00
- MLS#:
- 202402409
- Subdivision:
- Ashford Condominimums
ADDITIONAL INFORMATION
- Type:
- Single Family
- Sq.Ft.:
- 3,277
- Status:
- Active
- Beds:
- 4
- Year built:
- 1999
- Baths:
- 3.00
- MLS#:
- 2402926
ADDITIONAL INFORMATION
This extraordinary walkout ranch is one of a kind & includes everything you'd want in a home, inside and out. The property is grid-tied with solar panels, ensuring energy efficiency and cost savings. It is also one of the only homes with an irrigation system to keep your lawn & landscaping looking fabulous. This home can also help with keeping your pets safe with an invisible fence. Inside you'll enjoy a large kitchen with plenty of cabinet storage, white appliances & gas range. The living room features a gas fireplace & large windows for an abundance of natural light. The main level includes three bedrooms, including the primary bedroom with an ensuite bath showcasing a soaking jetted tub, separate shower, dual vanities, and a generous walk-in closet. The lower level offers an additional bedroom and another full bathroom.
- Type:
- Single Family
- Sq.Ft.:
- 3,421
- Status:
- Active
- Beds:
- 4
- Lot size:
- 0.27 Acres
- Year built:
- 1994
- Baths:
- 4.00
- MLS#:
- 202402346
- Subdivision:
- Lakewood Hills
ADDITIONAL INFORMATION
- Type:
- Single Family
- Sq.Ft.:
- 2,190
- Status:
- Active
- Beds:
- 3
- Year built:
- 2007
- Baths:
- 3.00
- MLS#:
- 202402284
- Subdivision:
- The Stables
ADDITIONAL INFORMATION
- Type:
- Condo
- Sq.Ft.:
- 858
- Status:
- Active
- Beds:
- 1
- Year built:
- 2020
- Baths:
- 1.00
- MLS#:
- 2402635
ADDITIONAL INFORMATION
Beautifully maintained 1 bedroom, 1 bath condo with high ceilings. East facing with deck overlooking the rear of the property. Nicely designed kitchen. Ample countertop space, large island with cabinets below for storage. Quartz countertops, under cabinet lighting. Fireplace with remote that offer a variety of color and heat selections. The large master bedroom has a walk in closet and is located beside the bathroom. The furnace room has extra room so that a water softener can be added. The building has a keyed entry and elevator from the lower level parking garage. Currently rented through July 28, 2024 for $1,200 per month. Tenant will not be renewing the lease.
- Type:
- Other
- Sq.Ft.:
- 2,376
- Status:
- Active
- Beds:
- 4
- Lot size:
- 0.18 Acres
- Year built:
- 2003
- Baths:
- 4.00
- MLS#:
- 202402231
- Subdivision:
- Welsh Village
ADDITIONAL INFORMATION
- Type:
- Other
- Sq.Ft.:
- 1,608
- Status:
- Active
- Beds:
- 3
- Year built:
- 2002
- Baths:
- 2.00
- MLS#:
- 202402183
- Subdivision:
- North Ridge Subd Xxv
ADDITIONAL INFORMATION
- Type:
- Single Family
- Sq.Ft.:
- 2,725
- Status:
- Active
- Beds:
- 4
- Lot size:
- 0.2 Acres
- Year built:
- 2006
- Baths:
- 3.00
- MLS#:
- 2402571
ADDITIONAL INFORMATION
Ranch style in coveted Pine Hill Estates with 2700+ sq ft, natural light, and backing to woods. Outside you'll have the woods that can be enjoyed from the deck or the sun room / dining room with a healthy amount of windows. Inside you'll find an open floor plan between the kitchen, dining, and great rooms. Main level also has 2 bedrooms - the primary having private tiled bathroom and closet - and the laundry room. Lower level has massive rec room, 2 more bedrooms, and plenty of storage. Come see it today!
- Type:
- Single Family
- Sq.Ft.:
- 2,191
- Status:
- Active
- Beds:
- 4
- Lot size:
- 0.17 Acres
- Year built:
- 2024
- Baths:
- 3.00
- MLS#:
- 2402563
ADDITIONAL INFORMATION
D.R. Horton, Americaâs Builder, presents the Hamilton. This spacious Ranch home includes 4 Bedrooms and 3 Bathrooms. The Hamilton offers a Finished Basement providing nearly 2,200 square feet of total living space! As you make your way into the main living area, youâll find an open Great Room featuring a cozy fireplace. The Gourmet Kitchen includes a Walk-In Pantry, Quartz Countertops, and a Large Island overlooking the Dining and Great Room. The Primary Bedroom offers a large Walk-In Closet, as well as an ensuite bathroom with dual vanity sink and walk-in shower. Two additional Large Bedrooms and the second full bathroom are split from the Primary Bedroom at the opposite side of the home. Heading to the Finished Lower Level youâll find an additional Oversized living space along with the Fourth Bedroom, full bathroom, and tons of storage space! All D.R. Horton Iowa homes include our Americaâs Smart Home⢠Technology and comes with an industry-leading suite of smart home products. Video doorbell, garage door control, lighting, door lock, thermostat, and voice - all controlled through one convenient app! Also included are DEAKO® decorative plug-n-play light switches with smart switch capability. Photos may be similar but not necessarily of subject property, including interior and exterior colors, finishes and appliances.
Open House:
Saturday, 6/15 11:00-6:00PM
- Type:
- Single Family
- Sq.Ft.:
- 1,498
- Status:
- Active
- Beds:
- 3
- Lot size:
- 0.17 Acres
- Year built:
- 2024
- Baths:
- 2.00
- MLS#:
- 2402562
ADDITIONAL INFORMATION
D.R. Horton, Americaâs Builder, presents the Hamilton. This spacious Ranch home includes 3 Bedrooms and 2 Bathrooms. As you make your way into the main living area, youâll find an open Great Room featuring a cozy fireplace. The Gourmet Kitchen includes a Walk-In Pantry, Quartz Countertops, and a Large Island overlooking the Dining and Great Room. The Primary Bedroom offers a large Walk-In Closet, as well as an ensuite bathroom with dual vanity sink and walk-in shower. Two additional Large Bedrooms and the second full Bathroom are split from the Primary Bedroom at the opposite side of the home. All D.R. Horton Iowa homes include our Americaâs Smart Home⢠Technology and comes with an industry-leading suite of smart home products. Video doorbell, garage door control, lighting, door lock, thermostat, and voice - all controlled through one convenient app! Also included are DEAKO® decorative plug-n-play light switches with smart switch capability. Photos may be similar but not necessarily of subject property, including interior and exterior colors, finishes and appliances.
- Type:
- Condo
- Sq.Ft.:
- 2,136
- Status:
- Active
- Beds:
- 3
- Year built:
- 2024
- Baths:
- 3.00
- MLS#:
- 2402451
ADDITIONAL INFORMATION
This zero-entry ranch plan is a great blend of usable, livable space, and storage. The main level features the laundry room, 2 bedrooms with the primary having private bathroom and walk-in closet, an extra bathroom, and an inviting open floor plan between the kitchen, dining room, and living room. The gas fireplace is great for the Iowa winters, and the deck is great for the Iowa summers. Lower level features a big rec room, additional bedroom and bathroom, and plenty of storage. Come see for yourself!
- Type:
- Condo
- Sq.Ft.:
- 2,136
- Status:
- Active
- Beds:
- 3
- Year built:
- 2024
- Baths:
- 3.00
- MLS#:
- 2402450
ADDITIONAL INFORMATION
This zero-entry ranch plan is a great blend of usable, livable space, and storage. The main level features the laundry room, 2 bedrooms with the primary having private bathroom and walk-in closet, an extra bathroom, and an inviting open floor plan between the kitchen, dining room, and living room. The gas fireplace is great for the Iowa winters, and the deck is great for the Iowa summers. Lower level features a big rec room, additional bedroom and bathroom, and plenty of storage. Come see for yourself!
- Type:
- Condo
- Sq.Ft.:
- 1,687
- Status:
- Active
- Beds:
- 3
- Year built:
- 2024
- Baths:
- 3.00
- MLS#:
- 2402449
ADDITIONAL INFORMATION
New Construction 2-story slab zero-lot in Coralville! This plan has an open floor plan on the main with a breakfast bar off the kitchen to the dining room - which leads to the patio - and the living room for easy entertaining. The main floor also features the laundry room and half bath. Upstairs you'll find all 3 bedrooms - all with walk in closets! - and the primary with a private double vanity bathroom. Come check it out!
- Type:
- Condo
- Sq.Ft.:
- 1,687
- Status:
- Active
- Beds:
- 3
- Year built:
- 2024
- Baths:
- 3.00
- MLS#:
- 2402448
ADDITIONAL INFORMATION
New Construction 2-story slab zero-lot in Coralville! This plan has an open floor plan on the main with a breakfast bar off the kitchen to the dining room - which leads to the patio - and the living room for easy entertaining. The main floor also features the laundry room and half bath. Upstairs you'll find all 3 bedrooms - all with walk in closets! - and the primary with a private double vanity bathroom. Come check it out!
- Type:
- Condo
- Sq.Ft.:
- n/a
- Status:
- Active
- Beds:
- 1
- Year built:
- 2019
- Baths:
- 1.00
- MLS#:
- 20241386
- Subdivision:
- Spring Breeze Condominiums
ADDITIONAL INFORMATION
Location Location Location!!! Here is your chance to own a ground floor condominium. This spacious 1 bed 1 bath condominium offers luxury vinyl flooring throughout. Tons of kitchen cabinetry along with center island that offers quartz counter tops and all stainless steel appliances included. Laundry room with washer and dryer remaining. Sliding glass door to patio area. This unit is like new built in 2019 only one owner! Under ground parking with over sized parking space conveniently next to the stairs and building is secured with locking doors once you enter. Outdoor picnic table and grilling area. Close to shopping, grocery stores, parks & trails. HOA Fee just $130/Mo. This is a great place to call Home!!! Call your favorite Realtor today to arrange your showing! 24 Hr Notice to Show!!!
- Type:
- Single Family
- Sq.Ft.:
- 3,320
- Status:
- Active
- Beds:
- 5
- Lot size:
- 0.36 Acres
- Year built:
- 2000
- Baths:
- 4.00
- MLS#:
- 202402072
- Subdivision:
- Welsh Village First Addit
ADDITIONAL INFORMATION
- Type:
- Other
- Sq.Ft.:
- 2,136
- Status:
- Active
- Beds:
- 3
- Year built:
- 2024
- Baths:
- 3.00
- MLS#:
- 202402004
- Subdivision:
- Forevergreen Heights
ADDITIONAL INFORMATION
- Type:
- Other
- Sq.Ft.:
- 2,136
- Status:
- Active
- Beds:
- 3
- Year built:
- 2024
- Baths:
- 3.00
- MLS#:
- 202402003
- Subdivision:
- Forevergreen Heights
ADDITIONAL INFORMATION
Information is provided exclusively for consumers personal, non - commerical use and may not be used for any purpose other than to identify prospective properties consumers may be interested in purchasing. Copyright 2024 , Iowa City Association of REALTORS
Information is provided exclusively for consumers personal, non - commercial use and may not be used for any purpose other than to identify prospective properties consumers may be interested in purchasing. Copyright 2024 , Cedar Rapids Area Association of Realtors
Information is provided exclusively for consumers personal, non - commercial use and may not be used for any purpose other than to identify prospective properties consumers may be interested in purchasing. Copyright 2024 Northeast Iowa Regional Board of Realtors. All rights reserved. Information is deemed reliable but is not guaranteed.
Coralville Real Estate
The median home value in Coralville, IA is $325,000. This is higher than the county median home value of $224,000. The national median home value is $219,700. The average price of homes sold in Coralville, IA is $325,000. Approximately 49.13% of Coralville homes are owned, compared to 42.18% rented, while 8.7% are vacant. Coralville real estate listings include condos, townhomes, and single family homes for sale. Commercial properties are also available. If you see a property you’re interested in, contact a Coralville real estate agent to arrange a tour today!
Coralville, Iowa has a population of 20,250. Coralville is more family-centric than the surrounding county with 42.76% of the households containing married families with children. The county average for households married with children is 36.54%.
The median household income in Coralville, Iowa is $57,990. The median household income for the surrounding county is $59,965 compared to the national median of $57,652. The median age of people living in Coralville is 32.2 years.
Coralville Weather
The average high temperature in July is 84.6 degrees, with an average low temperature in January of 14.3 degrees. The average rainfall is approximately 36.6 inches per year, with 27.2 inches of snow per year.
