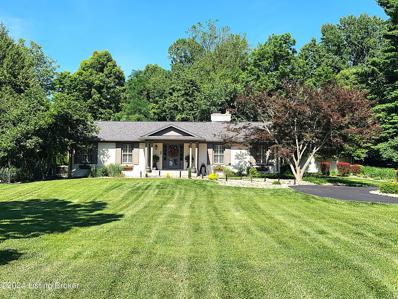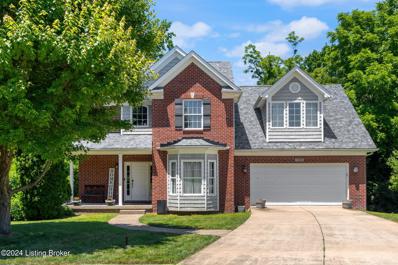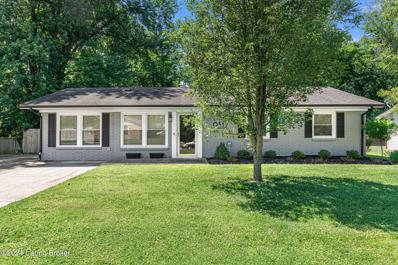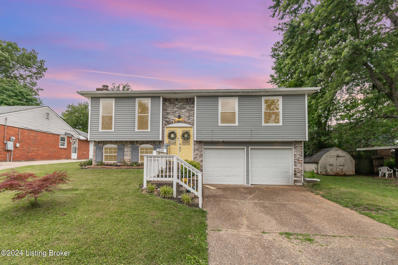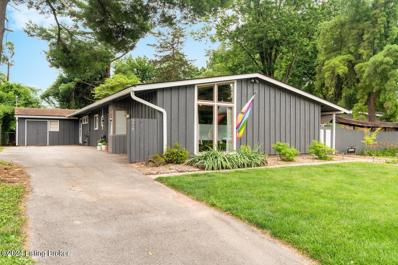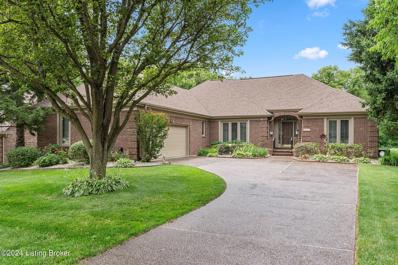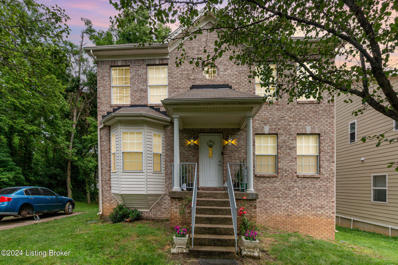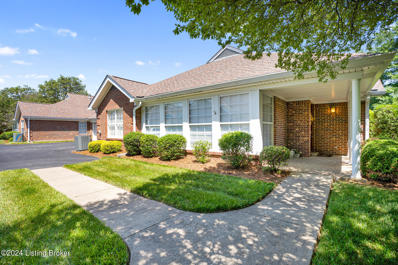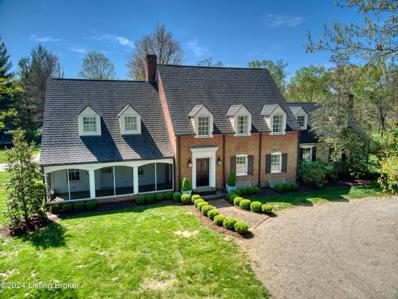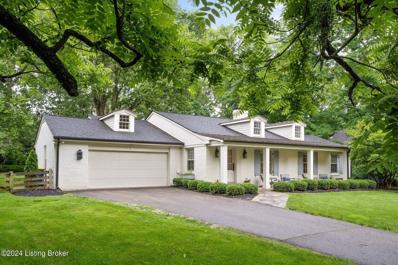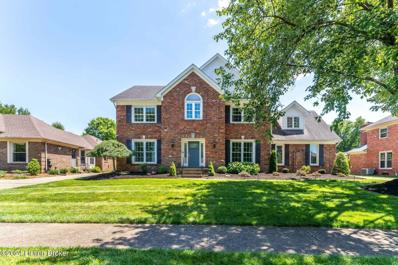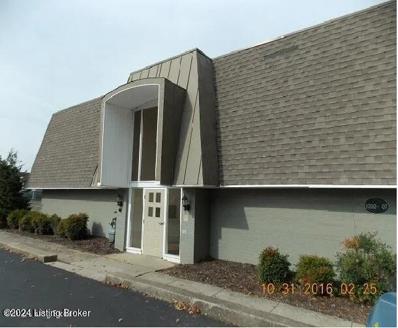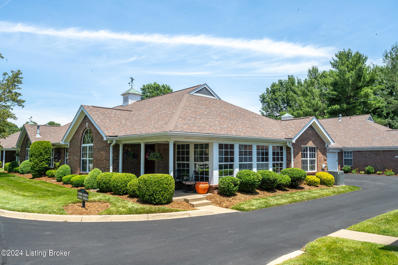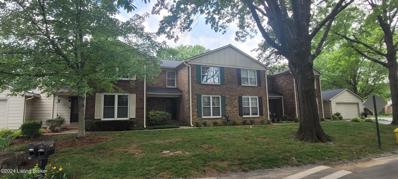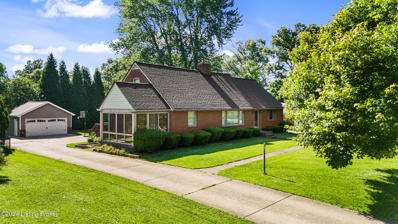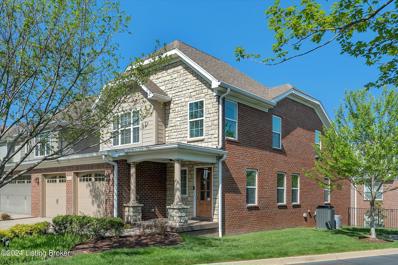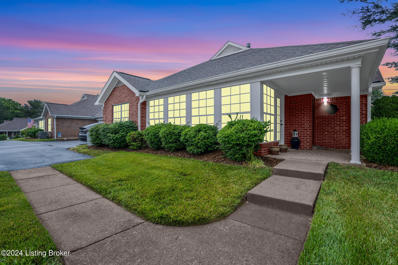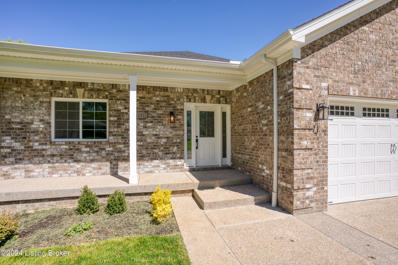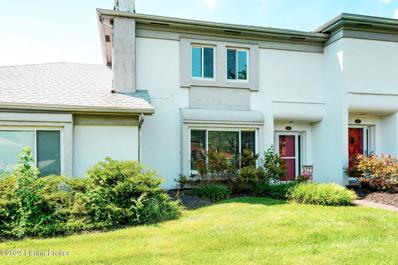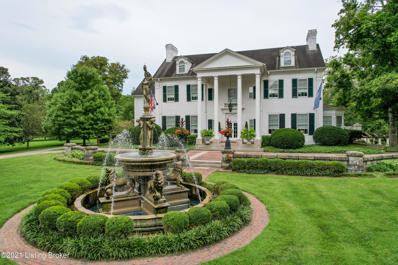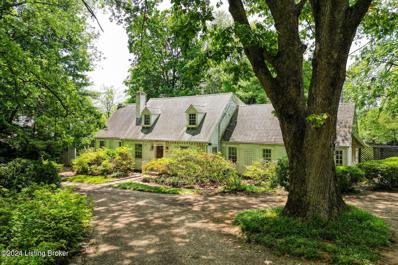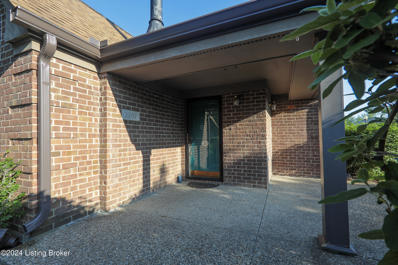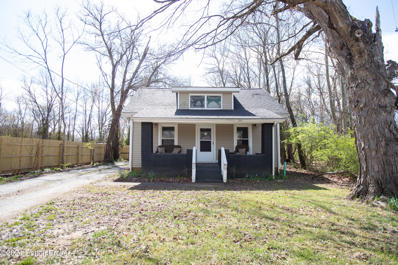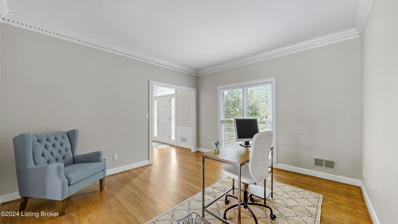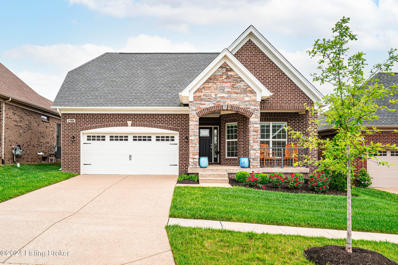Louisville KY Homes for Sale
- Type:
- Single Family
- Sq.Ft.:
- 3,516
- Status:
- NEW LISTING
- Beds:
- 3
- Lot size:
- 0.75 Acres
- Year built:
- 1962
- Baths:
- 3.00
- MLS#:
- 1663371
ADDITIONAL INFORMATION
Welcome to a stunning, turnkey entertainment oasis in Anchorage! This home has been beautifully renovated with luxurious finishes, boasting over $400k in updates. Featuring an amazing outdoor living area perfect for entertaining. Amenities include an updated pool, outdoor kitchen, fireplace, putting green and chipping pads. Start your mornings with coffee under the gazebo enjoying the sounds of wildlife, and end your evenings in a luxurious hot tub watching your favorite shows. This home offers a new roof, a three-car garage, a new tankless water heater, dishwasher, etc. with many other updates listed in the updates document. The spacious primary suite boasts gorgeous new floors and a private deck featuring an outdoor TV, ideal for romantic evenings. Two additional large bedrooms, a family area, a living room, and an open kitchen with a stunning island space make this a perfect home for family and entertaining. The renovated basement is perfect for unwinding and enjoying movies in privacy. This home is equipped with advanced "smart home technology" and is fully automated. It includes C4 automation, intercom, shade and lighting control, HVAC integration, access control, audio/video distribution, surveillance, and security. Additionally, this house is located within the Anchorage school district. This home is truly a must-see!
- Type:
- Single Family
- Sq.Ft.:
- 2,475
- Status:
- NEW LISTING
- Beds:
- 4
- Lot size:
- 0.28 Acres
- Year built:
- 2007
- Baths:
- 3.00
- MLS#:
- 1663280
- Subdivision:
- Eastgate Village Est
ADDITIONAL INFORMATION
Nestled in a serene cul-de-sac, this home offers the perfect blend of privacy and tranquility. A brand-new roof enhances the home's appeal, while the inviting front porch leads into a spacious formal dining room, perfect for hosting elegant dinners and celebrations. The eat-in kitchen, featuring island seating, serves as a central hub for casual gatherings and culinary adventures. The expansive living room provides ample space for relaxation and entertainment, while the outdoor deck seamlessly extends your living space. The covered deck features a built-in wood-burning fireplace that creates an inviting atmosphere for year-round entertainment. Whether you're enjoying a quiet evening or hosting a lively gathering, this outdoor space is designed to accommodate all your needs. Ascending upstairs, you'll find a versatile desk area at the top landing, perfect for a home office or study nook. This level also includes three bedrooms, each offering comfort and style, that share a full bathroom located in between. The luxurious primary suite is a true retreat, boasting a grand walk-in closet to accommodate all your wardrobe needs. The ensuite primary bathroom provides a spa-like experience with its separate double vanities, large soaking tub, standalone shower, and private toilet room, ensuring a serene and luxurious atmosphere. Downstairs, the unfinished walkout basement offers endless possibilities for customization, allowing you to create the perfect space to suit your needs. Located in Middletown, right off Shelbyville Road, this home provides easy access to a wide range of shopping, dining, and entertainment options.
$265,000
9512 Farnham Dr Louisville, KY 40223
- Type:
- Single Family
- Sq.Ft.:
- 1,354
- Status:
- NEW LISTING
- Beds:
- 3
- Lot size:
- 0.22 Acres
- Year built:
- 1960
- Baths:
- 1.00
- MLS#:
- 1663263
- Subdivision:
- Whipps Millgate
ADDITIONAL INFORMATION
Charming Ranch-Style Home in Whipps Millgate - 9512 Farnham Dr. Welcome to your new home! This delightful ranch nestled in the highly sought-after Whipps Millgate neighborhood, is move-in ready and waiting for you. Boasting 3 bedrooms and 1 full bathroom, this home offers over 1,300 square feet of comfortable living space. Enjoy a bright and airy great room enhanced with recessed LED lighting, perfect for relaxing or entertaining. The kitchen is equipped with sleek stainless steel Whirlpool appliances, ready for your culinary adventures. Benefit from recent improvements, including new HVAC, durable LVP flooring, an updated bathroom vanity and light fixture, fresh paint, carpet, exterior side door, updated baseboards and quarter rounds, and new ceiling fans. Step outside to a fully fenced-in backyard, complete with a raised garden bed and ample space for outdoor activities and entertaining. Don't miss out on this fantastic opportunity to own a beautifully updated home in a prime location. Schedule your viewing today and experience the charm of 9512 Farnham Dr for yourself.
$310,000
9817 Farnham Dr Louisville, KY 40223
- Type:
- Single Family
- Sq.Ft.:
- 1,764
- Status:
- NEW LISTING
- Beds:
- 4
- Lot size:
- 0.15 Acres
- Year built:
- 1977
- Baths:
- 2.00
- MLS#:
- 1663221
- Subdivision:
- Meadowgate
ADDITIONAL INFORMATION
Welcome to your dream home in the heart of Lyndon. This beautifully maintained bilevel home offers the perfect blend of modern updates & classic charm, featuring 4 spacious bedrooms (or 3 bedrooms and 2 family rooms) and 2 full baths. Step inside & be greeted by the open & inviting living space, where natural light pours through large windows. The kitchen is a chef's delight, boasting stunning granite countertops, stainless steel appliances, & ample cabinetry. You won't believe the storage. Your dining area provides seamless access to a large deck, perfect for outdoor entertaining or relaxing in your serene surroundings complete with privacy fence. Your upper level includes a comfortable living room creating a warm & inviting area perfect for gatherings. The updated bathrooms feature contemporary fixtures & stylish finishes, ensuring comfort & convenience. The lower level of the home offers versatile space that can be utilized as an additional family room, playroom, office, or 4th bedroom providing flexibility to suit your lifestyle needs & an amazing fireplace to add to the beauty of this space. The expansive backyard is a private oasis, perfect for gardening, play, or simply enjoying the beauty of nature. Nestled in the desirable Lyndon neighborhood, this home is conveniently located near parks, shopping, & dining. Experience the best of suburban living with easy access to all the amenities Louisville has to offer. Don't miss the opportunity to make this exceptional property your forever home. Schedule a showing today.
$250,000
9404 Earlham Dr Louisville, KY 40223
- Type:
- Single Family
- Sq.Ft.:
- 1,595
- Status:
- NEW LISTING
- Beds:
- 3
- Lot size:
- 0.24 Acres
- Year built:
- 1955
- Baths:
- 2.00
- MLS#:
- 1663087
- Subdivision:
- Moorland
ADDITIONAL INFORMATION
Discover this beautifully updated 3-bedroom, 2-bathroom ranch on a 0.24-acre lot in Louisville. Flooded with natural light, the home features an open layout perfect for modern living. Enjoy a spacious kitchen, a cozy primary suite, and a large, privacy-fenced backyard ideal for entertaining. Located in a friendly neighborhood, you're minutes away from schools, parks, and shopping. Don't miss this opportunity for a great home at a fantastic price!
- Type:
- Single Family
- Sq.Ft.:
- 3,751
- Status:
- NEW LISTING
- Beds:
- 4
- Lot size:
- 0.46 Acres
- Year built:
- 1992
- Baths:
- 3.00
- MLS#:
- 1662942
- Subdivision:
- Sterling Springs Estates
ADDITIONAL INFORMATION
Welcome to this expansive 4-bedroom, 3 full bath ranch home offering 3,751 sqft of luxurious living space. Nestled on a large lot in the prestigious Sterling Springs Estates, this exquisite property has impressive curb appeal with it's beautiful landscaping complete with an efficient irrigation system. Inside, you'll find a blend of neutral colors, crown molding, recessed lighting, and more meticulous detailing throughout. The great room boasts tall vaulted ceilings, gleaming real hardwood floors, a magnificent palladium window, plus a built-in entertainment and sound systems. An extra wide doorway leads to a spacious eat-in kitchen adorned with granite countertops, abundant cabinetry, matching stainless steel appliances, a stylish tile backsplash, and a breakfast bar alongside a generous eating area. The formal dining room showcases more hardwood flooring and a tray ceiling providing an elegant space for hosting dinners. The large primary bedroom features another tray ceiling and a door that opens to a screened-in porch section of the deck. The primary bathroom is equipped with his and hers walk-in closets, a large corner double sink vanity, a large jacuzzi tub, and a separate walk-in shower with wall-mounted shower heads. Two additional spacious bedrooms come with ample closet space, sharing another full bathroom with a double sink vanity. The big laundry room offers plenty of cabinets and leads to an oversized 2-car garage. The incredible walk-out finished basement includes a large family room with a brick gas-burning fireplace, a fourth bedroom, a third full bath, and an extra-large cedar storage closet. A bonus room offers versatile space, while a vast 947 sqft unfinished area provides ample storage or potential for further customization. Step outside to a huge deck, partially screened in, overlooking the big pool and rear yard with a serene lake view. The pool area is fully enclosed with a wood privacy fence. Beyond the yard is a lake that is fully stocked and welcomes residents of the neighborhood to fish. Sterling Springs Estates HOA fee includes neighborhood security and trash services, ensuring a safe and clean environment. This home is a perfect blend of luxury, comfort, and outdoor enjoyment in a highly sought-after location. Call today!
$350,000
12507 Lilly Ln Louisville, KY 40223
- Type:
- Single Family
- Sq.Ft.:
- 2,956
- Status:
- Active
- Beds:
- 3
- Lot size:
- 0.14 Acres
- Year built:
- 2004
- Baths:
- 4.00
- MLS#:
- 1662857
ADDITIONAL INFORMATION
Welcome to this charming brick, two story home, conveniently located. This home offers new flooring on the first floor (new hardwood, LYP, and tile). The living room is spacious and includes a lovely fireplace. The dining room has hardwood flooring and lots of bright windows. The kitchen features tons of cabinet space, stainless steel appliances, lots of counter space and an eat-in area. Upstairs you will find a spacious Primary Bedroom with walk in closet and large Primary Bathroom with soaking tub, granite vanities with lots of storage. There are two more nice-sized bedrooms on the second floor and a full bathroom. The basement is finished and offers 9' ceilings, a family room, office, a full bathroom, and laundry room. There is a deck off the back that will offer plenty of room for entertaining or enjoying the wooded backyard views.
- Type:
- Condo
- Sq.Ft.:
- 1,804
- Status:
- Active
- Beds:
- 2
- Year built:
- 1996
- Baths:
- 2.00
- MLS#:
- 1662813
- Subdivision:
- Pinehurst Green
ADDITIONAL INFORMATION
Picture yourself enjoying low-maintenance living in this 2 bedroom, 2 bath patio home in the desirable Pinehurst Green community. Greeted by meticulous landscaping and a covered porch, you enter into a beautiful sunroom to your left with a wall of windows, illuminating the home with natural light. To your right is a large, vaulted living room with a fireplace and Palladium window. You'll find nice hardwood flooring in the living room, dining room, and kitchen. The spacious kitchen generously offers loads of white cabinetry, a great layout, and partially open to a formal dining area, providing the perfect setup for entertaining dinner guests. You have a large laundry room with a closet and access to the attic, which has flooring and allows for extra storage and organization. This home has a convenient split bedroom layout, providing extra privacy. The primary bedroom has a decorative ceiling and features a private ensuite bathroom with sliding-glass shower, separate tub and water closet. An additional nice-sized bedroom and access to an attached, 2-car garage complete your interior layout. Outside, you have a private patio for enjoying time outdoors. Nearby retail, restaurants, and expressways make this an ideal location as your new home. Don't miss the opportunity to make this your new home!
$1,350,000
11900 Woodland Rd Anchorage, KY 40223
- Type:
- Single Family
- Sq.Ft.:
- 4,974
- Status:
- Active
- Beds:
- 4
- Lot size:
- 2.25 Acres
- Year built:
- 1936
- Baths:
- 6.00
- MLS#:
- 1662649
- Subdivision:
- Anchorage
ADDITIONAL INFORMATION
This spectacularly updated 1936 charmer is the epitome of Anchorage living - beautiful, large lot and a home that exudes historic character. The property underwent thoughtful and extensive renovations and additions that enhanced its existing architecture and made the home more comfortable for modern life. These changes include the addition of a gorgeous chef's kitchen, custom bar, garage, family room, bonus room, guest suite, screened patio with outdoor kitchen and fireplace, and new windows, roof, plumbing, HVAC units, water heaters, generator, and copper downspouts and gutters. Primary bedroom, bathroom, and closets were fully renovated, as well as the home's other bathrooms. Please see disclosures and addendum for full list of updates.
- Type:
- Single Family
- Sq.Ft.:
- 3,109
- Status:
- Active
- Beds:
- 3
- Lot size:
- 0.55 Acres
- Year built:
- 1958
- Baths:
- 2.00
- MLS#:
- 1662645
- Subdivision:
- Anchorage
ADDITIONAL INFORMATION
Such easy and stylish living in this well-done Ranch-style home located in the award- winning Anchorage School District! The charm begins in the vaulted great room with a wood burning fireplace and built-in cabinetry serving the home as the perfect place to entertain and just enjoy. Large, light-infused rooms add to the beauty of this home with appealing views of the outdoor in every room. The home flows well with so many spaces to live in. The kitchen is positioned in the perfect spot and enables one to interact in many ways with the different living areas. Outside the back terrace is a welcoming spot to appreciate the peace of the private, fully fenced backyard space. Many updates by the current owners are notable giving it terrific value - updated kitchen, electric, added whole house interlock generator plug, finished basement, updated primary suite flooring, new paint, updated landscaping, new light fixtures and ceiling fans, updated septic system, garage floor sealed and added ADT security system and camera monitoring. The roof and gutters were installed in 2023 upon purchase. This home welcomes you from the moment you enter and is in the perfect location making it easy to get to the school, Anchorage Trail and the Anchorage restaurants.
- Type:
- Single Family
- Sq.Ft.:
- 3,644
- Status:
- Active
- Beds:
- 4
- Lot size:
- 0.27 Acres
- Year built:
- 1987
- Baths:
- 4.00
- MLS#:
- 1662492
- Subdivision:
- Old Dorsey Place
ADDITIONAL INFORMATION
This stunning property located in Old Dorsey Place is well located, well maintained and well appointed with a total of four bedrooms, two full bathrooms and two half bathrooms. This beautiful, traditional brick home has so much to offer, such as a brand new front door, a recently constructed custom, covered outdoor living area featuring Trex decking and skylights perfect for entertaining, a recently remodeled basement, as well as a convenient second floor laundry room and new LVP flooring installed all throughout the second floor and lower level. The first floor features an eat-in kitchen, large pantry, formal living room, formal dining room that opens to the cozy great room with coffered ceilings, built in wet bar and access to the covered patio. The second floor features the primary suite with an extra large closet, newly tiled shower, tub and dual vanity sinks, three additional bedrooms, a full bathroom and a very large laundry room. The basement has recently been renovated with a large open room, one additional enclosed room, good storage space, a half bath and new LVP flooring and paint throughout. Additional updates and upgrades include a large playground contained within the fully fenced yard, second HVAC system added for ultimate comfort, a gas fireplace, some replaced appliances, replaced water heater and so much more. Come see all the charm and beauty this home has to offer!
- Type:
- Condo
- Sq.Ft.:
- 792
- Status:
- Active
- Beds:
- 1
- Year built:
- 1971
- Baths:
- 1.00
- MLS#:
- 1662455
- Subdivision:
- Shelby Crossing
ADDITIONAL INFORMATION
Why to rent when you can afford to buy a condo. This Second-floor condo unit located in Middletown's Shelby Crossing, this 1 bed, 1 bath unit offers 792 sq ft of living space and is conveniently located near a variety of shopping and dining. Oversized living room with sliding glass doors leading to the balcony and a kitchen with all appliances—large primary bedroom with huge walk-in shower closet space. A laundry closet with stackable washer/dryer units allows for both efficiencies of use and space. A must-see!! Cooling system is 2 years old. Roof is covered by HOA.
- Type:
- Condo
- Sq.Ft.:
- 2,061
- Status:
- Active
- Beds:
- 2
- Year built:
- 1996
- Baths:
- 2.00
- MLS#:
- 1662308
- Subdivision:
- Pinehurst Green
ADDITIONAL INFORMATION
Step into your new home in the sought-after Pinehurst Green community. This charming patio home offers a spacious 2-bedroom, 2-bathroom layout with modern updates including new flooring and elegant quartz countertops. As you enter, you're greeted by a cozy fireplace in the expansive family room. The well-appointed kitchen features ample cabinet and counter space and flows seamlessly into the dining room, creating the perfect setting for hosting gatherings. Working from home? The office space is flooded with natural light from its walls of windows and glass doors. The split floor plan ensures privacy for both bedrooms. Outside, a private patio awaits, providing an ideal spot for grilling and enjoying al fresco dining. Lastly, don't overlook the unfinished attic space, offering ample room
- Type:
- Condo
- Sq.Ft.:
- 2,558
- Status:
- Active
- Beds:
- 3
- Year built:
- 1975
- Baths:
- 3.00
- MLS#:
- 1662113
- Subdivision:
- Timberwood Ii
ADDITIONAL INFORMATION
Welcome to Plainview/Timberwood II... Don't miss this beautiful, well cared for 2 story with a basement and two car garage. Enjoy an eat in kitchen with a large window overlooking your patio. Formal Dining Room for entertaining. Formal Living Room. Large family room with gas fireplace and built in shelves for extra storage. Privacy fenced in Patio perfect for grilling, reading a book or laying in the sun! If you don't feel like cooking there are many restaurants nearby to choose from. Upstairs has 3 bedrooms and 2 full baths. Basement includes a large family room with a bar. Large bedroom or bonus room. Large utility area for laundry, storage and house mechanicals. No FHA Loans. No rentals allowed.
- Type:
- Single Family
- Sq.Ft.:
- 3,335
- Status:
- Active
- Beds:
- 4
- Lot size:
- 0.39 Acres
- Year built:
- 1953
- Baths:
- 3.00
- MLS#:
- 1661880
- Subdivision:
- Moorgate
ADDITIONAL INFORMATION
Talk about location! This home is conveniently located near shopping, restaurants, libraries, and the interstate, yet nestled in a quiet neighborhood with mature trees! You'll feel as though you're far from the city! On the first floor you'll find 3 spacious bedrooms, 2 recently redone bathrooms, original hardwood floors, and a wood burning fireplace! Located off the dining room is a sun room! Upstairs you'll find the primary suite with a recently refreshed primary bath, large closets, and attic space w/full door entrance offers even more space that could easily be finished for a private office or an enormous closet. The partially finished basement is a great area for entertaining with a kitchenette and theater area with the projector and screen remaining! Outside is a huge partially covered deck and park like yard with an invisible fenced already installed! The two car garage was recently built and has plenty of space for storing a small boat or RV! Sellers will provide new home homeowners a home warranty from Home Warranty Inc.!
- Type:
- Condo
- Sq.Ft.:
- 3,384
- Status:
- Active
- Beds:
- 4
- Year built:
- 2012
- Baths:
- 4.00
- MLS#:
- 1661879
- Subdivision:
- Dorsey Pointe Townhomes
ADDITIONAL INFORMATION
Welcome to the meticulously maintained townhomes of Dorsey Pointe. Step into this fully updated end unit townhome with 4 bedrooms, 3.5 baths and over 3,300 square feet of living space filled with natural light. This comfortably elegant home is move-in in ready with fresh paint, carpet, open floor plan, timeless details, and custom finishes. As you enter you immediately notice beautiful hardwood floors throughout the main living area, foyer, hallways, and kitchen. Enjoy the chef's kitchen with granite counter tops, stainless steel appliances and the precision cooking of a natural gas range or if you prefer, the sleek appearance of a glass top electric range. Both gas and electric hookups are in place and a matching electric range is included in the storage room. The main floor features the primary bedroom suite, a private bath with shower, soaking tub, double vanity, and large walk-in closet. The laundry room is also conveniently located on the main floor directly off the kitchen and opens into the spacious two car garage with no steps for easy entry. Never carry your groceries up any stairs or through the rain again! The garage is equipped with smart openers so doors can be opened, closed, or checked from anywhere using your phone. Go downstairs to find a fully equipped game room opening onto your private patio in a beautifully landscaped outdoor oasis. The lower level also offers a second primary bedroom suite with full bath featuring a low step glass door shower. Continuing through the lower level reveals a kitchenette/bar area with cherry cabinets, granite countertop, glass door wine and beverage chillers and sink. Going farther you will find the mechanical room and an additional 244 sq. feet of storage. Moving upstairs to the loft brings you to a third large living area leading to two more spacious bedrooms with walk in closets and a Jack and Jill bath between. This is a must-see townhome where you can enjoy maintenance free living in a small 24 home community convenient to restaurants, shopping, and everything on both the Hurstbourne and Shelbyville road corridors. Schedule your showing in Showing Time today.
- Type:
- Condo
- Sq.Ft.:
- 1,622
- Status:
- Active
- Beds:
- 2
- Year built:
- 1996
- Baths:
- 2.00
- MLS#:
- 1661702
- Subdivision:
- Pinehurst Green
ADDITIONAL INFORMATION
Beautiful Patio home in the Pinehurst Green condo development. Picture perfect., bright and open floorplan. Spacious living room has fireplace & vaulted ceiling. Large dining area. Beautiful white kitchen cabinets with all appliances & a pantry. Full view windows highlight the inviting sunporch. Primary suite has abundant closet space & full bathroom. Guest bedroom & bathroom. Full size laundry. Private rear courtyard. Additional upstairs storage..
$385,000
12515 Lilly Ln Louisville, KY 40223
- Type:
- Single Family
- Sq.Ft.:
- 1,950
- Status:
- Active
- Beds:
- 3
- Lot size:
- 0.22 Acres
- Year built:
- 2023
- Baths:
- 3.00
- MLS#:
- 1661439
- Subdivision:
- Berrytown
ADDITIONAL INFORMATION
Welcome to this exceptional new construction brick ranch-style home, where modern living meets elegant design. Upon entering, you are greeted by a spacious, open-concept layout that effortlessly integrates the living, dining, and kitchen areas making it ideal for entertaining and everyday life. The kitchen boasts elegant quartz countertops, complemented by sleek stainless-steel appliances. This space is enhanced by a practical walk-in pantry that doubles as a laundry room. The primary bedroom serves as a private retreat, complete with a large walk-in closet and a luxurious ensuite bathroom featuring a glass standing shower and a double sink vanity. Additionally, two well-appointed guest bedrooms provide a cozy ambiance and easy access to a centrally located full bathroom. An additional half bath near the entrance offers convenience for guests. Step outside to the deck directly off the kitchen, which provides a seamless transition to the outdoor living spaces, perfect for hosting gatherings or enjoying peaceful evenings. The cellar, which is accessible from the exterior, offers the new owners an abundance of storage space! Strategically situated between Middletown and Anchorage, this home offers easy access to LaGrange Road, Old Henry Road, and I-265, placing it in an ideal location for both convenience and connectivity.
$299,000
234 Moser Rd Louisville, KY 40223
- Type:
- Condo
- Sq.Ft.:
- 1,586
- Status:
- Active
- Beds:
- 3
- Lot size:
- 0.07 Acres
- Year built:
- 1984
- Baths:
- 3.00
- MLS#:
- 1661438
- Subdivision:
- Shelby Pointe
ADDITIONAL INFORMATION
Rare 3 Bedroom, 2 ½ Bath Townhouse in Shelby Point with tons of room and a large rear facing deck for your outdoor enjoyment! You enter into the Foyer to see the large Living Room with a fireplace and big picture window. The Kitchen is in the rear with a nice Dining Area. The Kitchen opens to the 1-car carport in the rear (3 dedicated parking spaces). Off the Kitchen is the Laundry closet and a guest Half Bath. Upstairs there is the Primary Bedroom Suite that opens to the large rear-facing deck (newly renovated). The Primary Bath has a huge, updated shower. There are two additional Bedrooms and a Full Bath. Shelby Point's home are all Fee Simple. While they look like condos, they are deeded as separate homes. The owners are responsible for their home's maintenance, inside and outside, including the deck and roof. There is an HOA (no condo association). Owners must buy traditional homeowners policies. HOA fee covers the water bill, snow removal, exterior lighting, and grass cutting. The owner is also responsible for their own landscaping.
$2,995,000
1116 Bellewood Rd Anchorage, KY 40223
- Type:
- Single Family
- Sq.Ft.:
- 7,303
- Status:
- Active
- Beds:
- 8
- Lot size:
- 9.31 Acres
- Year built:
- 1869
- Baths:
- 5.00
- MLS#:
- 1661361
ADDITIONAL INFORMATION
The massive Doric columns, thirty-foot imported Belgium fountain and circular limestone and brick driveway create a fitting entrance to this Colonial Revival mansion. It was originally built as a Summer home in Anchorage by John Bayless in 1869 and then transformed and expanded to its' current grandeur in 1929 by the second owner, Charles Ross, with the assistance of architect, Frederick Morgan. The current owner purchased ''Bellewood'' 15 years ago and brought it into the 21st century, carefully restoring all the outstanding elements of this historic home while making the needed updates and changes desired by today's families. You'll find 14' ceilings, random width hardwood floors, extensive crown molding, 5 fireplaces and fine architectural detail throughout. The welcoming grand foyer opens to several gracious rooms, but the Gumwood paneled library with floor to ceiling bookcases and the expansive dining room with its' hand blocked Zuber wall mural steal the show. The kitchen and butler's pantry renovation has just recently been completed. Truly a chef's dream kitchen, you'll find a Viking oven with warming drawers, a 6-burner range and an 8-burner range, 2 Subzero refrigerators, Grill, Viking and Bosch dishwashers, and built-in Miele Espresso Maker and Pressure Cooker. The wet bar is fully equipped with Viking appliances as well, making entertaining here a delight, whether it's a catered party or you are chef du jour. The mechanicals have all been updated; plumbing, electric and most recently the steam heat replaced with a new HVAC system serving all three floors. A sound system and alarm system were also added. The primary bedroom on the second floor offers beautiful views of the lush landscape, ensuite bath and dressing area. Three additional guest bedrooms and two baths finish out the second floor. Four guest rooms and a bath on the third floor offer you plenty of room for Derby guests. This nearly 10 acre estate offers a quiet, private retreat and wonderful outdoor opportunities to get away from it all. There are brick and stone terraces that lead to the completely rebuilt guest cottage and outdoor covered kitchen. The guest cottage boasts a beautiful limestone fireplace, copper roof, kitchen with high-end appliances, bar, marble finished bathroom, outdoor shower and second floor bedroom. The outdoor kitchen and living areas are the ultimate entertaining spaces with a stone fireplace oven, master grill and large outdoor bar, you'll find you spend much of your free time either here or at the relaxing pool just a few steps away. A four-car garage and three stall stable round out this one of a kind estate. An extraordinary home and rare offering.
- Type:
- Single Family
- Sq.Ft.:
- 3,778
- Status:
- Active
- Beds:
- 4
- Lot size:
- 1.49 Acres
- Year built:
- 1937
- Baths:
- 2.00
- MLS#:
- 1661140
- Subdivision:
- Anchorage
ADDITIONAL INFORMATION
Such a unique setting, even for an Anchorage property. Gorgeous, mature landscaping and so much privacy make this an ideal location to build the home of your dreams. What a fun project to undertake to restore this home and make it meet your needs and give it what it genuinely deserves. Set on a 1.49 acre lot, it backs up to the well loved Anchorage Trail and is located in the award winning Anchorage School District. This home is being sold AS IS.
- Type:
- Condo
- Sq.Ft.:
- 1,662
- Status:
- Active
- Beds:
- 3
- Year built:
- 1991
- Baths:
- 3.00
- MLS#:
- 1661146
- Subdivision:
- Canterbury Place
ADDITIONAL INFORMATION
Here is the ''lock and leave'' and low maintenance lifestyle you've been awaiting! This charming patio home style condo community is centrally located in the heart of Middletown and provides lots of social opportunities with the clubhouse and pool, as well as planned get-togethers like Food Truck Fridays! Step onto the covered porch and bistro style patio, where you'll be greeted by an inviting foyer with coat closet and an open layout of living space boasting. Architectural details include vaulted ceilings and wood beams, creating an airy atmosphere flooded with natural light. Cozy up by the gas fireplace nestled between two built-in bookcases in the living room, perfect for relaxing evenings. Entertain effortlessly in the open dining area adjacent to the well-appointed kitchen featuring tile flooring, granite countertops, ample cabinet storage, pantry space, and a convenient planning desk ideal for a small home office setup. The main level also hosts a primary suite with three closets and an en-suite-style bathroom, as well as a versatile guest bedroom or office with an adjacent full bathroom. Upstairs, discover a third bedroom with ensuite style full bathroom and two spacious wardrobe closets, along with a generous storage room complete with built-in cabinets, perfect for seasonal items and cherished belongings. With a one-car attached garage conveniently adjacent to the laundry room on the main level, this home offers both practicality and comfort. Enjoy the easy and comfortable lifestyle of this home and don't miss the opportunity to make this serene retreat your own!
- Type:
- Single Family
- Sq.Ft.:
- 846
- Status:
- Active
- Beds:
- 2
- Lot size:
- 0.31 Acres
- Year built:
- 1930
- Baths:
- 1.00
- MLS#:
- 1661023
- Subdivision:
- Berrytown
ADDITIONAL INFORMATION
Welcome to this charming two-bedroom, one-bathroom home nestled in the heart of Berrytown. Boasting a spacious backyard, perfect for outdoor activities, pets, and gardening enthusiasts. Large covered front porch for enjoying the sunset. Inside, the home exudes warmth and comfort with its cozy living spaces and well-appointed kitchen with a gas range. Close to shopping and restaurants and all your daily necessities and the ROOF IS LESS THAN TWO YEARS OLD. Additionally, the Gene Snyder Freeway just a stone's throw away, commuting to work or exploring nearby attractions is a breeze. Great East End location adjacent to Anchorage, so the trains do not sound their horns in this area. First showings begin on Saturday, May 18.
- Type:
- Single Family
- Sq.Ft.:
- 3,851
- Status:
- Active
- Beds:
- 4
- Lot size:
- 0.24 Acres
- Year built:
- 1989
- Baths:
- 5.00
- MLS#:
- 1660906
- Subdivision:
- Owl Creek
ADDITIONAL INFORMATION
Wonderful 2 story in highly sought after Owl Creek. Come join the summer fun! Large updated kitchen (stone counter tops, soft close cabinets/drawers, built in beverage fridge) with casual seating area & larger dining space. All new hardwood floors on main floor. No carpet on 2nd floor (plank flooring). New LVT flooring in lower level. Primary bathroom has been updated with tile shower & custom double vanity. 2 XL walk in closets in primary along with spacious sitting area. 2 additional full baths serve the remaining 3 bedrooms. Lower level has 2nd family room w/ fireplace as well as 2 additional rooms that could serve as craft, exercise, office, play, or flex rooms (one of which has an attached full bath). Stones throw from the pool, lodge, tennis courts, playground, gym, and track. Summer fun is about to begin... Come enjoy the Owl Creek Community!
- Type:
- Single Family
- Sq.Ft.:
- 1,810
- Status:
- Active
- Beds:
- 2
- Lot size:
- 0.14 Acres
- Year built:
- 2020
- Baths:
- 2.00
- MLS#:
- 1660850
- Subdivision:
- The Enclave At Douglass Hills
ADDITIONAL INFORMATION
Discover contemporary elegance in this stunning 2-bedroom, 2-full bath home, nestled within The Enclave subdivision of Douglas Hills. Built with meticulous attention to detail in 2020, this residence boasts modern sophistication and timeless charm. Step into a spacious living area adorned with sleek finishes and abundant natural light, perfect for booth relaxation and entertainment. The well-appointed kitchen features stainless appliances, gas stove, quartz countertops and ample storage. Retreat to the primary suite, complete with a spa-like ensuite bath, offering a serene sanctuary. A second bedroom provides versatility for guests or a home office. Outside enjoy the tranquility of the landscaped surroundings from the private screened in patio or a leisurely stroll through the idyllic neighborhood. With its combination of contemporary design and prime location, this home epitomizes refined living at its finest.

The data relating to real estate for sale on this web site comes in part from the Internet Data Exchange Program of Metro Search Multiple Listing Service. Real estate listings held by IDX Brokerage firms other than Xome are marked with the Internet Data Exchange logo or the Internet Data Exchange thumbnail logo and detailed information about them includes the name of the listing IDX Brokers. The Broker providing these data believes them to be correct, but advises interested parties to confirm them before relying on them in a purchase decision. Copyright 2024 Metro Search Multiple Listing Service. All rights reserved.
Louisville Real Estate
The median home value in Louisville, KY is $166,268. This is higher than the county median home value of $161,000. The national median home value is $219,700. The average price of homes sold in Louisville, KY is $166,268. Approximately 49.74% of Louisville homes are owned, compared to 40.5% rented, while 9.76% are vacant. Louisville real estate listings include condos, townhomes, and single family homes for sale. Commercial properties are also available. If you see a property you’re interested in, contact a Louisville real estate agent to arrange a tour today!
Louisville, Kentucky 40223 has a population of 684,917. Louisville 40223 is less family-centric than the surrounding county with 24.93% of the households containing married families with children. The county average for households married with children is 26.96%.
The median household income in Louisville, Kentucky 40223 is $48,392. The median household income for the surrounding county is $52,237 compared to the national median of $57,652. The median age of people living in Louisville 40223 is 36.3 years.
Louisville Weather
The average high temperature in July is 87.92 degrees, with an average low temperature in January of 26.08 degrees. The average rainfall is approximately 46.52 inches per year, with 9.76 inches of snow per year.
