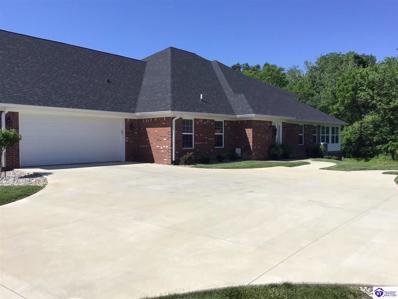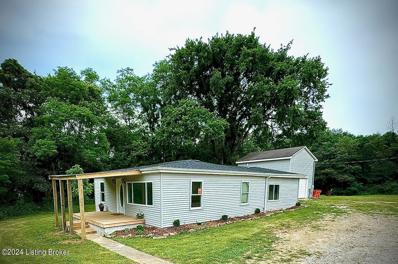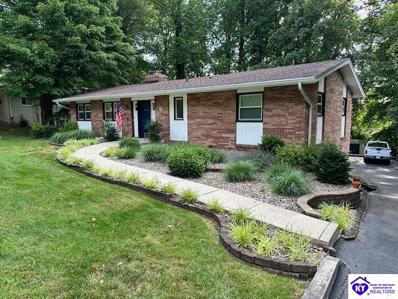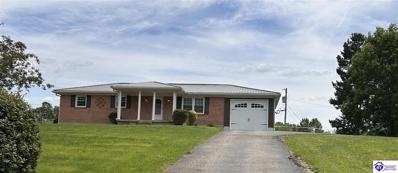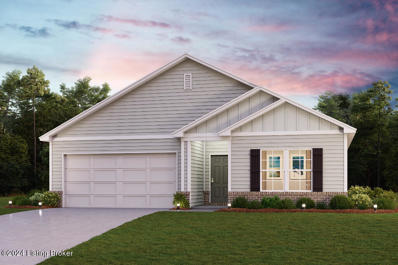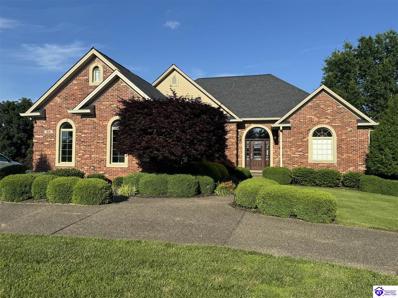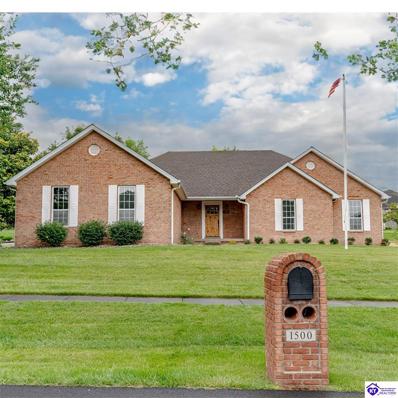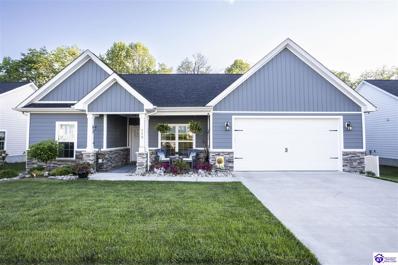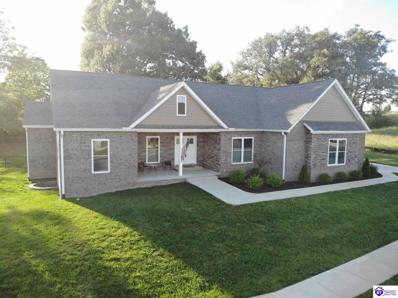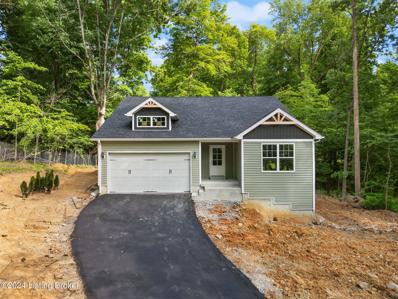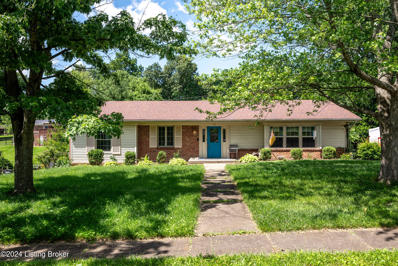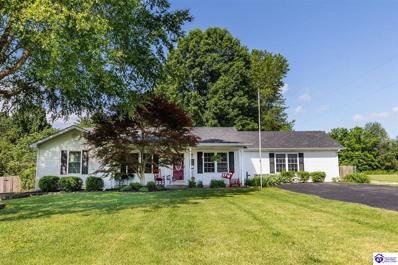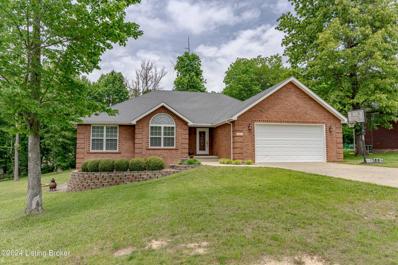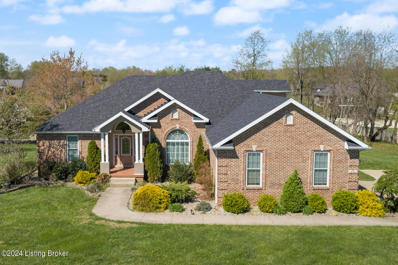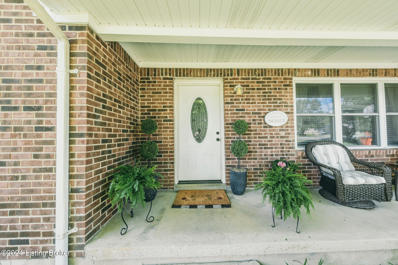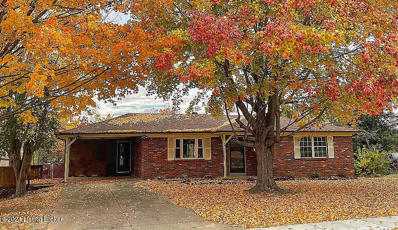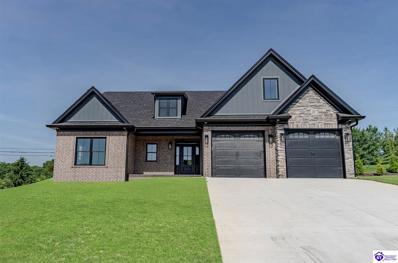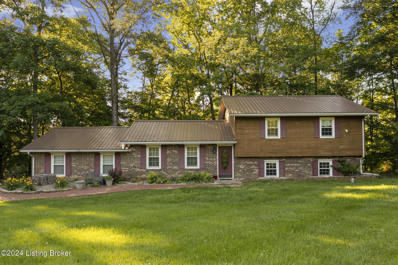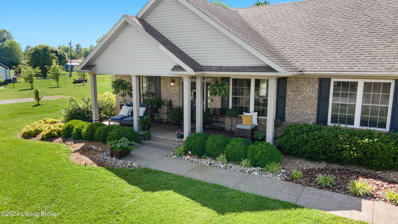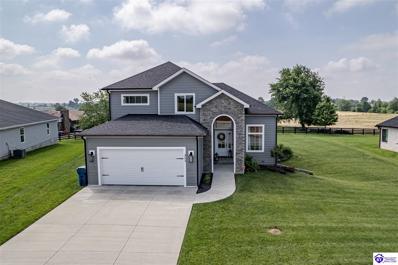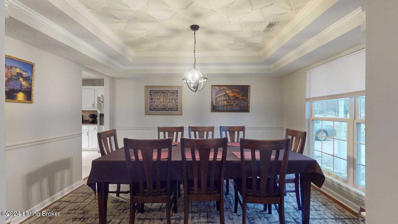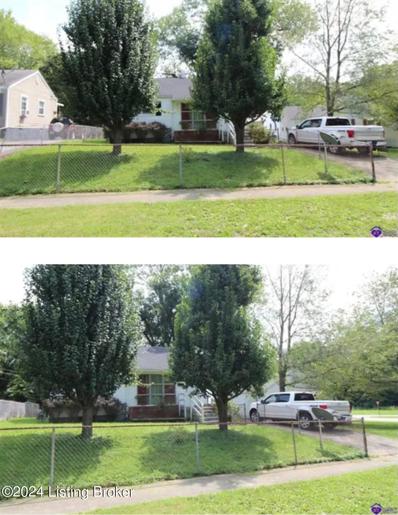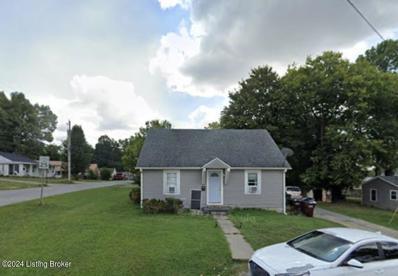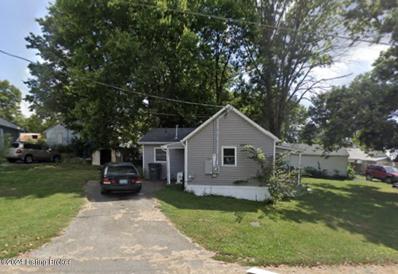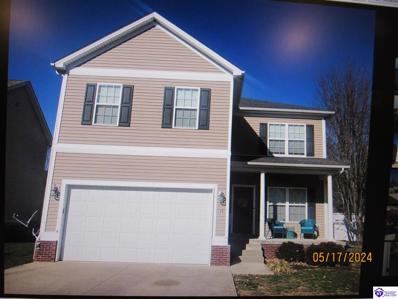Elizabethtown KY Homes for Sale
- Type:
- Single Family
- Sq.Ft.:
- 2,300
- Status:
- Active
- Beds:
- 3
- Year built:
- 2022
- Baths:
- 4.00
- MLS#:
- 1273835
- Subdivision:
- Legacy Park
ADDITIONAL INFORMATION
Beautiful well maintained one owner condominium home with an open floor plan design in desirable Legacy Park development. Open and spacious living/dining areas with an electric fireplace. High quality kitchen with beautiful white cabinetry, black granite counter tops, huge island with bar area, stainless appliances and a large storage pantry. This condominium has a added den on the main level and a large laundry room with a laundry sink. All three bedrooms are large with each having a private bath and walk in closets. There are many windows, an excess of recess lighting that adds to the open and airy feeling of the home and a two car attached garage. The condo development has its own picnic pavilion nearby and plenty of guest parking. It is conveniently located near major shopping areas, entertainment, and top restaurants. Also close to Ft. Knox, Interstate 65, Freeman Lake, and Veterans Park.
- Type:
- Single Family
- Sq.Ft.:
- 1,268
- Status:
- Active
- Beds:
- 3
- Lot size:
- 0.75 Acres
- Year built:
- 1959
- Baths:
- 2.00
- MLS#:
- 1662416
ADDITIONAL INFORMATION
Check out this gem! Completely remolded and ready to move in! Country feel, but convenient location. 11 minutes to Elizabethtown city, 9 minutes to Blue Oval, 22 minutes to Fort Knox.
- Type:
- Single Family
- Sq.Ft.:
- 2,811
- Status:
- Active
- Beds:
- 4
- Lot size:
- 0.45 Acres
- Year built:
- 1965
- Baths:
- 3.00
- MLS#:
- 1273784
- Subdivision:
- Highlands
ADDITIONAL INFORMATION
WELL, MAINTAINED MID CENTURY RANCH LOCATED IN THE HIGHLANDS NEIGHBORHOOD. THE HOME FEATURES AN UPDATED KITCHEN, FORMAL LIVING ROOM WITH A FIREPLACE, FORMAL DINING ROOM, THREE MAIN LEVEL BEDROOMS, TWO MAIN LEVEL BATHS, LOWER-LEVEL FAMILY ROOM, RECREATION ROOM, OFFICE, BEDROOM #4, AND A FULL BATH.
- Type:
- Single Family
- Sq.Ft.:
- 2,155
- Status:
- Active
- Beds:
- 4
- Lot size:
- 0.48 Acres
- Year built:
- 1980
- Baths:
- 3.00
- MLS#:
- 1273776
- Subdivision:
- Hillsdale Estates
ADDITIONAL INFORMATION
Beautiful 4 bedroom, 2 1/2 bath brick ranch home. Updates galore! Newer appliances, newer outside HVAC unit, whole house surge protector, new metal roof, new trek decking out back, new water heater, ran underground utilities, new septic tank and leech lines. California closets put in the master. The list goes on and on! Gorgeous kitchen for the chef of the house! Don't miss out on this opportunity - schedule a private showing today!
- Type:
- Single Family
- Sq.Ft.:
- 1,773
- Status:
- Active
- Beds:
- 4
- Lot size:
- 0.21 Acres
- Year built:
- 2024
- Baths:
- 2.00
- MLS#:
- 1662352
- Subdivision:
- Summit Creek
ADDITIONAL INFORMATION
Welcome home to this NEW Single-Story Home in the Summit Creek Community! The desirable Roanoke Plan boasts an open design encompassing the Living, Dining, and Kitchen spaces. The Kitchen features gorgeous cabinets, granite countertops, and Stainless-Steel Appliances (including Range with a Microwave hood and Dishwasher). The primary suite has a private bath, dual vanity sinks, and a walk-in closet. This Home also includes 3 additional bedrooms, a secondary bathroom, and a patio.
- Type:
- Single Family
- Sq.Ft.:
- 4,918
- Status:
- Active
- Beds:
- 5
- Lot size:
- 0.59 Acres
- Year built:
- 1998
- Baths:
- 6.00
- MLS#:
- 1273968
- Subdivision:
- Lakeshire
ADDITIONAL INFORMATION
This is a classic, custom built home with almost 5,000 sq. ft. of living space and a gorgeous front door leading you to an elegant foyer with staircase. There are 5 bedrooms, 4 full bathrooms, and two 1/2 bathrooms. Both front and back staircases lead up to 2 separate bedroom suites. The large kitchen features cherry cabinets with newer quartz countertops. The family room is set up for entertaining with door leading to large covered deck, plus a gas fireplace and a wet bar. The large master bedroom features gas fireplace and updated master bath with walk-in shower and granite counters. There are 2 walk in closets. The garage has lovely epoxy finished floors. The walkout basement is finished with large game/rec room with pool table which remains, two bedrooms and 1 full bath, plus an extra two-car garage. You'll love the backyard view from the deck. Don't miss this opportunity to live in this highly desirable neighborhood that adjoins Freeman Lake Park!!
- Type:
- Single Family
- Sq.Ft.:
- 3,408
- Status:
- Active
- Beds:
- 4
- Lot size:
- 0.39 Acres
- Year built:
- 1993
- Baths:
- 3.00
- MLS#:
- 1273877
- Subdivision:
- Winchester Park
ADDITIONAL INFORMATION
Welcome to your dream home! This exquisite all brick residence has been meticulously remodeled to blend modern luxury with timeless elegance. Located in one of the most sought after neighborhoods, this home offers unparalleled comfort and style. With 4 spacious bedrooms, each room is a sanctuary with ample natural light, luxury vinyl flooring, and generous closet space. The master suite boasts a walk in closet and a gorgeous en-suite bathroom. Each bathroom has been beautifully updated with contemporary fixtures, custom tile work, and high end finishes. The heart of this home features a gourmet kitchen with new stainless steel appliances, gas range, double wall ovens, quartz countertops and a huge center island that is perfect for culinary enthusiasts. With an open floor plan the spacious living room that features a grand fireplace, flows seamlessly into the dining room and kitchen, creating an ideal setting for family gatherings and entertaining. Upstairs offers a bonus room that could act as a home office or be converted into flex space, a gorgeous catwalk overlooking the living room, and plentiful attic storage. Additionally the partially finished walk out basement provides extra living space, ideal for a home theater, gym, family room or playroom. Here is where you will find the 4th spacious bedroom with an en suite bathroom that could be used as a dual master bedroom. Plenty of storage space and unfinished space found in the basement that could be converted into extra living space. Schedule a tour today and experience the elegance and comfort of this all brick masterpiece!
Open House:
Friday, 6/21 12:00-2:00PM
- Type:
- Single Family
- Sq.Ft.:
- 1,713
- Status:
- Active
- Beds:
- 3
- Lot size:
- 0.19 Acres
- Year built:
- 2021
- Baths:
- 2.00
- MLS#:
- 1273672
- Subdivision:
- Summit Creek
ADDITIONAL INFORMATION
Only 20 minutes to Ft.Knox or BlueOval! Immaculate one owner ranch in Summit Creek. Home was built by local builder, Gene Coffee. Featuring 3 bedrooms, 2 bathrooms, open floor plan, 2 car attached garage, 9 ft ceilings, hardwood floors, boasting with natural light, tiled walk-in shower, beautiful granite, large kitchen island, walk-in closet, custom blinds, ample cabinetry, gorgeous landscaping and just minutes from shopping and dining. Outside you can relax on the covered back deck where you will find mature trees lining the backyard and a small creek flowing. You're going to love this home! Call your realtor today for a tour
- Type:
- Single Family
- Sq.Ft.:
- 3,884
- Status:
- Active
- Beds:
- 4
- Lot size:
- 0.48 Acres
- Year built:
- 2022
- Baths:
- 3.00
- MLS#:
- 1273656
- Subdivision:
- Summit Creek
ADDITIONAL INFORMATION
The open floor plan you would love. This quality home offers 4 bedrooms and the possibility of 5 bedrooms, a gourmet kitchen with quartz countertops, stainless steel appliances, walk-in pantry. great room with fireplace and built-in, dining table next to a large window. a lot of cabinets and counter space, the primary bedroom has a tray ceiling and a door to the back patio. The primary bath with 2 lavatories, a free-standing tub, and a walk-in shower. Large walk-in closet. Laundry room with countertop for folding cloth. The basement with a very large family room, exercise room, and one extra finished room could accommodate overnight guests with their own bath, there is a storm shelter. Back You will enjoy the oversized back porch. Best yet the backyard is fenced.
- Type:
- Single Family
- Sq.Ft.:
- 1,486
- Status:
- Active
- Beds:
- 3
- Lot size:
- 0.82 Acres
- Year built:
- 2024
- Baths:
- 2.00
- MLS#:
- 1662129
- Subdivision:
- The Woods
ADDITIONAL INFORMATION
Welcome to your new dream home nestled in a serene wooded lot with mature trees, offering the perfect blend of tranquility and convenience. This stunning ranch home, boasting new construction, is ideally situated near Elizabethtown and Fort Knox, ensuring easy access to amenities and commuting routes. As you step inside, you're greeted by a charming ship lap entryway wall accent, setting the tone for the impeccable craftsmanship and attention to detail found throughout. Luxurious LVP flooring flows seamlessly, complemented by recessed lighting that illuminates the open concept floor plan. The heart of the home is the spacious great room, adorned with 10' ceilings and elegant crown molding, creating an inviting atmosphere for gatherings and relaxation. Glass entry doors flood the space with natural light, accentuating the beauty of the interior. Indulge in culinary delights in the gourmet kitchen, featuring quartz countertops, soft-close cabinets, and a custom tile backsplash. The breakfast island boasts a stunning black weathered quartz top with a live edge, perfect for casual dining or entertaining guests. A convenient pot filler above the stove and a pantry add functionality and style to this chef's haven. Retreat to the expansive primary bedroom, complete with a walk-in closet featuring custom built-ins for optimal organization. The ensuite bathroom exudes luxury with a dual vanity sink, custom tile finishes, and a barrier-free walk-in shower with dual shower heads, including a rain head faucet for a soothing waterfall effect. Both bathrooms in the home showcase exquisite custom tile finishes, promising a spa-like experience every day. Step outside to the covered back deck, where you can unwind and soak in the serene views of the wooded lot and listen to the gentle trickle of the creek nearby. Experience the epitome of modern living and timeless elegance in this meticulously crafted home, where every detail has been thoughtfully designed for your comfort and enjoyment. Don't miss the opportunity to make this your own private retreat in a prime location.
- Type:
- Single Family
- Sq.Ft.:
- 2,772
- Status:
- Active
- Beds:
- 3
- Lot size:
- 0.36 Acres
- Year built:
- 1962
- Baths:
- 3.00
- MLS#:
- 1662046
- Subdivision:
- Indian Hills
ADDITIONAL INFORMATION
Welcome to your dream home in the desirable Indian Hills neighborhood! This stunning ranch-style home boasts 3 bedrooms and 2.5 bathrooms, with the primary suite conveniently located on the main floor. As you step inside, you'll be greeted by the warm and inviting atmosphere of the main floor, which features beautiful hardwood floors and a cozy fireplace. Imagine yourself curling up with a good book and a cup of hot cocoa on a chilly evening in front of the crackling fire. The main floor also boasts a spacious and modern kitchen, complete with all the necessary appliances and plenty of counter and storage space. Whip up delicious meals and entertain friends and family in this bright and airy space. The open concept layout seamlessly connects the kitchen to the dining area and living room, making it the perfect space for hosting gatherings. As you make your way down the hallway, you'll find the primary suite, a tranquil oasis for you to unwind and relax after a long day. You'll feel like you're living in a five-star hotel every day! The other two bedrooms are also located on the main floor, providing convenience and privacy for family members or guests. The second full bathroom is also located on this level, ensuring that everyone has their own space and comfort. But the beauty of this home doesn't just stop at the main floor. Descend down to the basement, where you'll find a second fireplace and even more living space. This versatile area can be used as a family room, game room, or even a home gym. The possibilities are endless! Outside, you'll find a spacious backyard, perfect for outdoor activities and gatherings. And with a 2-car attached garage, you'll never have to worry about scraping snow off your car or carrying groceries in the rain again. Located in close proximity to schools, parks, and shopping, this home offers the perfect combination of privacy and convenience. Don't miss out on the opportunity to make this house your home. Schedule a tour today and start living your dream!
- Type:
- Single Family
- Sq.Ft.:
- 1,988
- Status:
- Active
- Beds:
- 3
- Lot size:
- 0.69 Acres
- Year built:
- 1990
- Baths:
- 2.00
- MLS#:
- 1273559
- Subdivision:
- Lincoln Hills
ADDITIONAL INFORMATION
Come tour this lovely 3-bedroom, 2-bath home sitting on a large lot in Elizabethtown with easy access to the highway, all the amenities of town, and just 15 minutes from the Blue Oval Factory. This home has beautiful bamboo hardwood flooring throughout the main living areas and the 3 bedrooms. The kitchen refrigerator and stove are new, and the cabinets have super-functional pull-out shelving to make storage easy. There is a good-sized dining area that makes the space between the kitchen and living room feel open for entertaining. The main living room has a ventless gas fireplace for those chilly evenings. If you need additional space, there is a huge family room on the back of the house that exits onto the back patio and has stunning views of the wildlife in the backyard. The primary suite has a tile wall tub/shower. All 3 bedrooms are nice-sized. There is a spacious 4th room that could be used as a bedroom. This room has its own dedicated wall heat and AC unit, so you could keep it at a different temperature if you needed to. It could also be used as a craft room, office, playroom, etc. There are unlimited options. Additionally, the laundry is in its own closet and off a mud room right inside the back door for easy clean up or changing after working in the raised garden beds or outside in the shop building. Speaking of the outside, this is where the property shines even brighter. The 1,200-square-foot detached garage has its own electric meter, a concrete floor, is insulated, heated, and cooled with a mini split unit that is just a few years old, new LED lights, and 200-amp service with a welder plug. This is great for all different kinds of shop work. For smaller jobs, the shed on the property just got a new roof when the house did a few years ago and itâs also outfitted with electricity, so it can be used for all types of storage or small projects. Don't let this gem get away! Schedule your showing today and get in this property before both it and the summer get away.
- Type:
- Single Family
- Sq.Ft.:
- 3,088
- Status:
- Active
- Beds:
- 4
- Lot size:
- 0.71 Acres
- Year built:
- 2012
- Baths:
- 3.00
- MLS#:
- 1661867
- Subdivision:
- Serene Oaks
ADDITIONAL INFORMATION
Explore this expansive ranch-style residence with a walkout basement boasting around 2700 square feet of refined living space, nestled within the tranquil Serene Oaks Subdivision. Step into the welcoming foyer adorned with exquisite engineered hard wood flooring, leading to a cozy living room with lofty ceilings. Additionally, indulge in formal dining or casual meals in the eat-in kitchen, highlighted by granite countertops, stainless steel appliances and tons of cabinetry space. The split level ranch offers two additional bedrooms along with a bathroom on one side of the home. Retreat to the luxurious Primary Suite, boasting a decorative ceiling and an inviting master ensuite with a double bowl vanity, and ample walk-in closet space. This home is a must see to see all the beauty it holds
- Type:
- Single Family
- Sq.Ft.:
- 4,549
- Status:
- Active
- Beds:
- 4
- Lot size:
- 0.7 Acres
- Year built:
- 2006
- Baths:
- 4.00
- MLS#:
- 1662700
- Subdivision:
- Beckley Woods
ADDITIONAL INFORMATION
Nestled on a picturesque corner lot, this stunning all-brick walkout ranch exudes both charm and sophistication. Boasting a timeless brick exterior, this home offers not only exquisite curb appeal but also enduring durability. Tastefully tucked away from the front facade, the side entry garage enhances the home's aesthetic appeal while providing easy access and ample parking space.. Step into luxury with this home's open floorplan with impeccably maintained hardwood floors throughout and soaring 9-foot ceilings. The spacious layout creates an inviting atmosphere, perfect for both everyday living and entertaining guests. Natural light floods the interior, accentuating the airy ambiance and highlighting the stunning architectural details throughout. A chef's dream kitchen in this meticulously remodeled home. Featuring sleek quartz countertops, along with a stylish tile backsplash and the stainless steel appliances, this kitchen is sure to inspire culinary creativity. Featuring generous proportions and abundant natural light , the expansive primary bedroom suite of this home provides the perfect sanctuary for relaxation and rejuvenation. Step into the ensuite bath and discover a spa-like oasis, complete with dual vanity sinks that offer ample storage and countertop space for added convenience. Indulge in the ultimate relaxation experience with a luxurious jetted tub, perfect for unwinding after a long day. With its thoughtfully designed layout and premium finishes, the primary bedroom and ensuite bath embody the epitome of comfort and sophistication. Experience the height of luxury living in this exceptional home, where every detail has been carefully curated to exceed your expectations. With its 3.4% growth rate, Elizabethtown, Kentucky stands out as one of the fastest-growing cities in the state and establishes the city as a dynamic and thriving community within Kentucky, offering opportunities for both residents and businesses amidst its rapid expansion.
- Type:
- Single Family
- Sq.Ft.:
- 1,276
- Status:
- Active
- Beds:
- 3
- Lot size:
- 0.65 Acres
- Year built:
- 1980
- Baths:
- 2.00
- MLS#:
- 1661637
- Subdivision:
- Lincoln Hills
ADDITIONAL INFORMATION
This charming, 3 BR/2 BA, brick home is situated on a .65+/- acre lot in the established subdivision of Lincoln Hills. The covered front porch invites you to the front door. New LVP flooring greets you as you step inside the living room that's large enough to have a designated entry way. It will guide you down the hall to the bedrooms or into the dining area and kitchen which features newer cabinetry with a lazy susan, ample storage and countertop space. The laundry room is off the kitchen where you'll find more cabinets for storage plus entries to & from the garage & back deck. The mature climbing tree is a real showstopper & offers shade from the afternoon sun as you sit on the back deck overlooking the fenced backyard. Being mostly flat & cleared, it is pretty perfect for outdoor activities & endless family fun. It may also be ideal as the future site for your pool, workshop or a large garden! Property is located in the popular Lincoln Trail school district with quick & easy access to I-65, grocery shopping, restaurants, Blue Oval, Altec, UPS & more! Home is on city water with central heat & air. In addition to the one car attached garage, there is plenty of off street parking available in the driveway. Kitchen appliances remain. Don't miss out on this great home in it's great location...schedule your showing appointment without delay!
- Type:
- Single Family
- Sq.Ft.:
- 1,819
- Status:
- Active
- Beds:
- 4
- Lot size:
- 0.27 Acres
- Year built:
- 1976
- Baths:
- 3.00
- MLS#:
- 1661584
- Subdivision:
- Helmwood Estates
ADDITIONAL INFORMATION
Perfect addition to your rental portfolio, or a very large home in a great location! The 4 bedroom, 2.5 bath home is currently used as a month to month 2-unit rental. Renters can be moved to a new location before closing. There is 1 filled in doorway separating the 2 units currently. Unit 1 has 3 bedrooms, 1.5 bathrooms, an eat in kitchen, living and dining room, a gas fireplace, and access to the 288 sq ft unfinished basement which has been turned into a large laundry room. Unit 2 has 1 bedroom, 1 bathroom, and a kitchen that can be converted back into a laundry room if the new owner wants to use this as a single-family residence. The 1/4-acre lot also holds an inground pool (temp fence around it currently to keep it closed) a fenced yard, a backyard shed waiting to be turned into a private tiki bar, a side deck and a back deck for grilling season.
Open House:
Monday, 6/17 4:00-6:00PM
- Type:
- Single Family
- Sq.Ft.:
- 5,229
- Status:
- Active
- Beds:
- 5
- Lot size:
- 0.34 Acres
- Year built:
- 2024
- Baths:
- 4.00
- MLS#:
- 1273332
- Subdivision:
- Fall Creek
ADDITIONAL INFORMATION
UNDER CONTRACT, PROPERTY IS UNDER 48 FIRST RIGHT OF REFUSAL. Nestled in the sought-after Fall Creek Subdivision, this newly constructed home is ideally situated just minutes away from Elizabethtown, Glendale, and Ft. Knox. Boasting a captivating design with custom and upgraded features, this residence epitomizes modern luxury living. The 5-bedroom, 4-bathroom ranch layout includes a spacious bonus room/bedroom over the garage with a private full bath, alongside a fully finished basement offering abundant space for a family room, hobby area, and more. Custom details throughout! Massive kitchen with oversized island, gas range, GE Cafe appliances, and granite countertops. Each bedroom features a custom closet with tall ceilings throughout. Step out onto the large back porch with cedar posts, perfect for relaxing or entertaining. The large Primary Bedroom features a private en suite bathroom, soaker tub, massive walk-in shower, double vanities with makeup area, and a large custom walk-in closet. Downstairs you will find a huge, daylit basement with a bedroom and bath, a large theater room for family movie nights, and a safe room for added security. This home also includes spray foam insulation for energy efficiency, a Renai Hot water heater, and many more upgrades. The meticulously landscaped yard and an attached two-car garage with additional storage space make this home as practical as it is beautiful. The open-concept living spaces are flooded with natural light, creating a warm and inviting atmosphere. Experience the best in luxury living with this stunning home in Fall Creek Subdivisionâyour dream home awaits!
- Type:
- Single Family
- Sq.Ft.:
- 2,176
- Status:
- Active
- Beds:
- 3
- Lot size:
- 6.48 Acres
- Year built:
- 1978
- Baths:
- 3.00
- MLS#:
- 1661301
- Subdivision:
- Hillcreek Farms
ADDITIONAL INFORMATION
Located in a quiet cul-de-sac, this home offers a secluded location with the convenience of being in E'town, just minutes from the BG and I-65. Enjoy country living on 6.48 acres in a wooded, park-like setting complete with mature landscaping, a saltwater in-ground pool, and freshly painted deck. Inside, bathrooms and kitchen have been updated; including a custom pantry, new appliances, and engineered hardwood flooring throughout the main living areas and bedrooms. The basement has an alcove perfect for an office or bar. The home features a new roof with leaf guard on the gutters, new HVAC, new septic pump and septic alarm, and LED lighting ensuring low maintenance. Park your RV in the detached garage which has a workbench and built-in storage, as well as an attached office/storage space.
$424,900
98 Marian Ct Elizabethtown, KY 42701
- Type:
- Single Family
- Sq.Ft.:
- 2,133
- Status:
- Active
- Beds:
- 3
- Lot size:
- 0.93 Acres
- Year built:
- 2002
- Baths:
- 2.00
- MLS#:
- 1661295
- Subdivision:
- Pellman Manor
ADDITIONAL INFORMATION
Welcome to your dream ranch home nestled on almost an acre! This charming 3-bedroom, 2-bathroom abode boasts a perfect blend of modern comfort and traditional charm. Step onto the inviting front porch and into the warmth of an open floor plan, where vaulted ceilings and a cozy gas fireplace create an inviting atmosphere for gatherings or quiet evenings at home. The heart of the home is the spacious living area, seamlessly flowing into a well-appointed kitchen featuring ample cabinetry, sleek granite countertops, and stainless steel appliances. Whether you're hosting a dinner party or enjoying a casual meal, the dining area provides the ideal space for memorable moments with loved ones. Retreat to the tranquil primary suite, complete with a walk-in closet and private bathroom with separate tub and shower and plenty of natural light, offering a peaceful oasis for relaxation. Two additional bedrooms provide versatility for children, guests, a home office, or a cozy den. Downstairs, the partially finished basement offers endless possibilities for customization, from a home gym to a media room or hobby space, the choice is yours! There is also an abundance of storage space or the option to finish it out for even more living space. Step outside to discover your own private sanctuary, with sprawling greenery and thoughtful landscaping creating a picturesque backdrop for outdoor living. Enjoy summer evenings gathered around the firepit, or unwind under the pergola. A convenient storage barn provides ample space for tools and outdoor equipment, ensuring everything you need is right at your fingertips. The gravel drive has 50 amp service for an RV. Located in a peaceful neighborhood yet just a short drive from amenities, parks, and recreation, this ranch home offers the best of both worlds: tranquility and convenience. Don't miss your chance to make this delightful property your own - schedule a showing today and experience the charm and comfort of country living at its finest!
- Type:
- Single Family
- Sq.Ft.:
- 2,525
- Status:
- Active
- Beds:
- 4
- Lot size:
- 0.32 Acres
- Year built:
- 2021
- Baths:
- 4.00
- MLS#:
- 1273295
- Subdivision:
- Summit Creek
ADDITIONAL INFORMATION
Welcome to this breathtaking custom-built, one-owner home in the highly sought-after Summit Creek subdivision! This remarkable residence offers an open concept floor plan with an abundance of natural light that flows beautifully from the backyard into the living spaces. With large vaulted ceilings and 10' tall ceilings in the living room, this home exudes grandeur and elegance. As you step through the front door, you'll be greeted by a magnificent two-story foyer. To the right, a study bathed in natural light and featuring tall ceilings provides the perfect space for a home office or library. The white oak hardwood floors seamlessly flow throughout the home, guiding you into the expansive living room, dining area, and gourmet kitchen. The kitchen is a chef's dream, boasting custom cabinetry from Walters Cabinets, luxurious quartz countertops, and top-of-the-line stainless steel appliances. Whether you're hosting a dinner party or enjoying a quiet meal with family, this space is designed for both function and style. The daylit basement is an entertainer's paradise, complete with a guest bedroom and bath, a large family room, and an entertainment area. This versatile space offers endless possibilities for relaxation and recreation. Upstairs, the large primary bedroom is a serene retreat with an ensuite bathroom that features a walk-in shower, double vanities, and a spacious walk-in closet. Two additional bedrooms and a bathroom complete the second floor, providing ample space for family and guests. You will love the backyard with its massive covered back porch, perfect for entertaining. The private backyard, with no rear neighbors, offers a tranquil escape and plenty of space for outdoor activities. So many upgrades in this one-of-a-kind homeâyou simply must see them for yourself. Don't miss the opportunity to own this incredible home in Summit Creek. Schedule a showing today and experience the perfect blend of luxury, comfort, and style!
- Type:
- Single Family
- Sq.Ft.:
- 2,554
- Status:
- Active
- Beds:
- 3
- Lot size:
- 0.28 Acres
- Year built:
- 1998
- Baths:
- 3.00
- MLS#:
- 1661333
- Subdivision:
- Pine Valley
ADDITIONAL INFORMATION
Welcome to luxurious golf-course living! This beautiful colonial style home features 3 oversized bedrooms, each with walk-in closet, and 2.5 bathrooms. Generous closets provide ample storage. Downstairs rooms include a large office, formal dining room, and family room. The spacious kitchen features all updated appliances and a bar with drink fridges, perfect for entertaining! The sun room provides bonus square footage and has privacy blinds installed on each of the expansive windows. The sunroom walks out to the new stamped concrete patio. Spend your evenings relaxing in the hot-tub or by the outdoor fireplace! Inside features a gas fireplace in the family room with a beautiful brick surround. New Roof 2021 New HVAC/Furnace 2023 New Landscaping 2024 New Vinyl Privacy Fence 2022
- Type:
- Single Family
- Sq.Ft.:
- 1,000
- Status:
- Active
- Beds:
- 2
- Lot size:
- 0.11 Acres
- Year built:
- 1953
- Baths:
- 1.00
- MLS#:
- 1662248
- Subdivision:
- Grandview
ADDITIONAL INFORMATION
This house is perfect for an investment property!
- Type:
- Single Family
- Sq.Ft.:
- 1,410
- Status:
- Active
- Beds:
- 3
- Lot size:
- 0.18 Acres
- Year built:
- 1951
- Baths:
- 1.00
- MLS#:
- 1662247
ADDITIONAL INFORMATION
This property is a perfect investment property for anyone interested in the central kentucky area. This property can be sold as a package deal with 403 Village Dr, 203 Bethel Dr, and 126 Church Ave.
- Type:
- Single Family
- Sq.Ft.:
- 540
- Status:
- Active
- Beds:
- 1
- Lot size:
- 0.08 Acres
- Year built:
- 1948
- Baths:
- 1.00
- MLS#:
- 1662246
ADDITIONAL INFORMATION
This property makes for the perfect first investment home! This property can be paired with 403 Village Drive, 205 Bethel Drive, and 126 Church Ave and sold as a package deal.
- Type:
- Single Family
- Sq.Ft.:
- 2,210
- Status:
- Active
- Beds:
- 4
- Lot size:
- 0.28 Acres
- Year built:
- 2009
- Baths:
- 3.00
- MLS#:
- 1273253
- Subdivision:
- Rosemont Highland
ADDITIONAL INFORMATION
How convenient to walk to school, go to the bank and restaurants. A wonderful 4 bedrooms and 2.5 baths with a large kitchen/dining area. There is a basketball court and a deep yard. The renter needed 24 hours' notice and will vacate at the end of June.

The data relating to real estate for sale on this web site comes in part from the Internet Data Exchange Program of Metro Search Multiple Listing Service. Real estate listings held by IDX Brokerage firms other than Xome are marked with the Internet Data Exchange logo or the Internet Data Exchange thumbnail logo and detailed information about them includes the name of the listing IDX Brokers. The Broker providing these data believes them to be correct, but advises interested parties to confirm them before relying on them in a purchase decision. Copyright 2024 Metro Search Multiple Listing Service. All rights reserved.
Elizabethtown Real Estate
The median home value in Elizabethtown, KY is $313,000. This is higher than the county median home value of $150,800. The national median home value is $219,700. The average price of homes sold in Elizabethtown, KY is $313,000. Approximately 42.63% of Elizabethtown homes are owned, compared to 48.59% rented, while 8.78% are vacant. Elizabethtown real estate listings include condos, townhomes, and single family homes for sale. Commercial properties are also available. If you see a property you’re interested in, contact a Elizabethtown real estate agent to arrange a tour today!
Elizabethtown, Kentucky has a population of 29,794. Elizabethtown is more family-centric than the surrounding county with 33.74% of the households containing married families with children. The county average for households married with children is 31.99%.
The median household income in Elizabethtown, Kentucky is $45,936. The median household income for the surrounding county is $51,923 compared to the national median of $57,652. The median age of people living in Elizabethtown is 36.3 years.
Elizabethtown Weather
The average high temperature in July is 86 degrees, with an average low temperature in January of 23.2 degrees. The average rainfall is approximately 48.8 inches per year, with 4.2 inches of snow per year.
