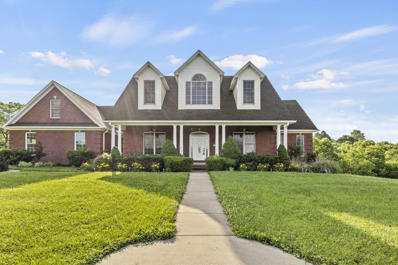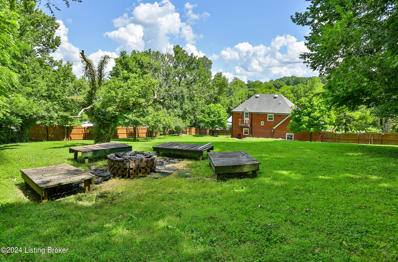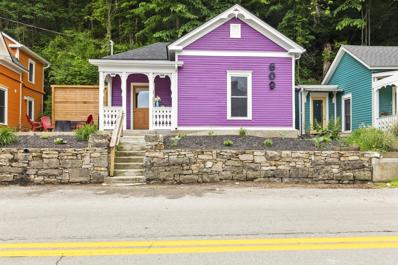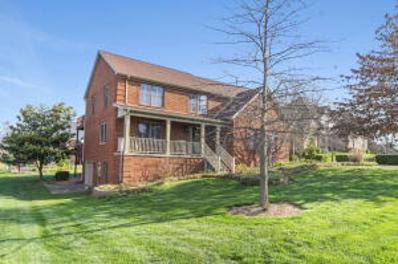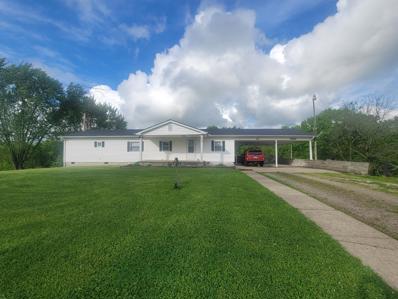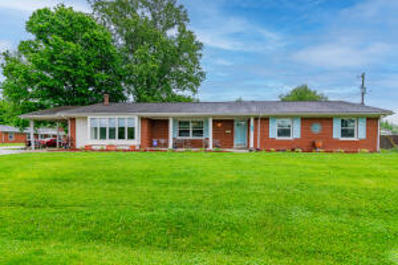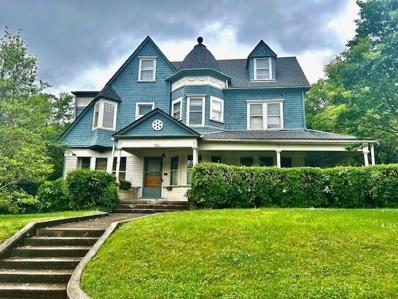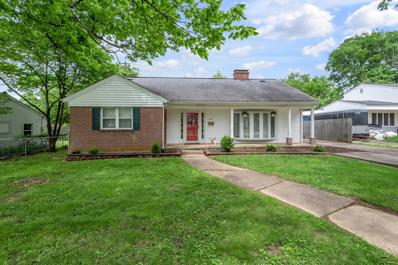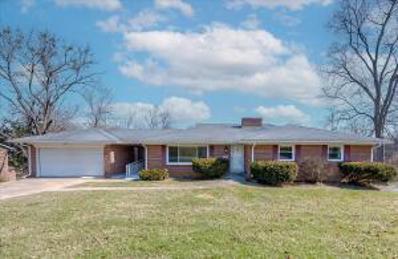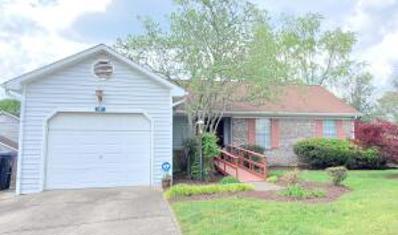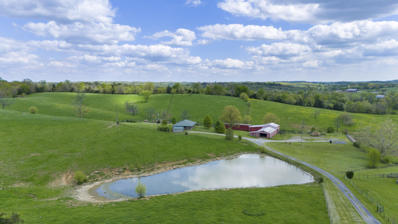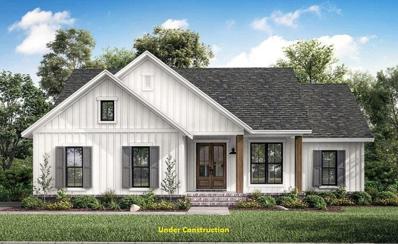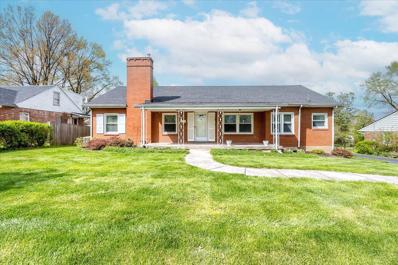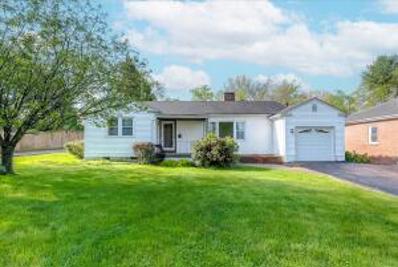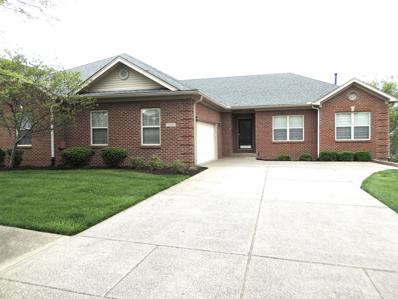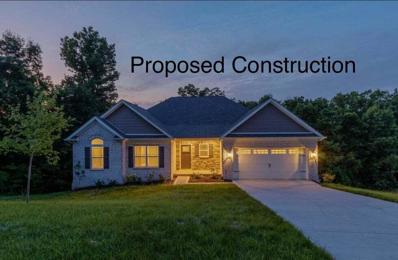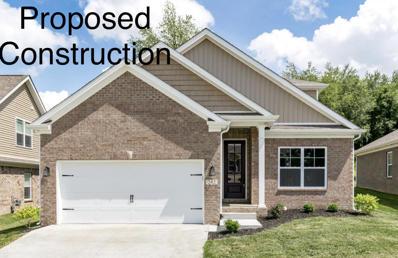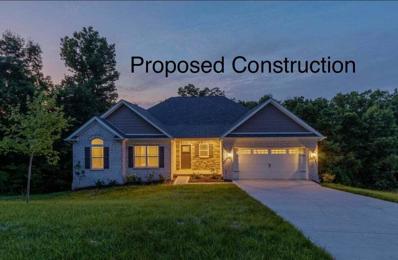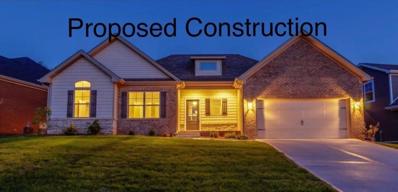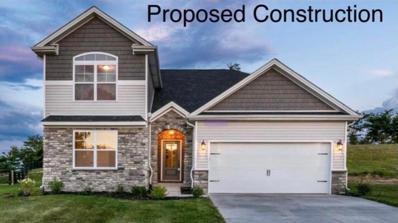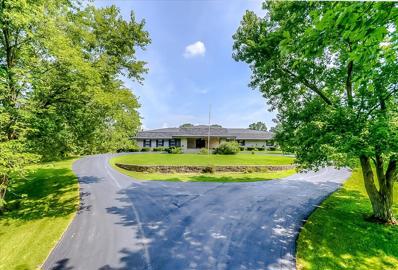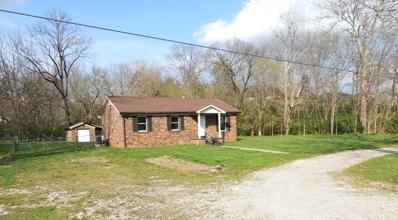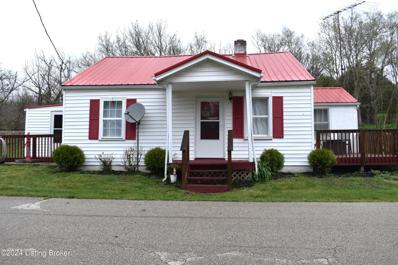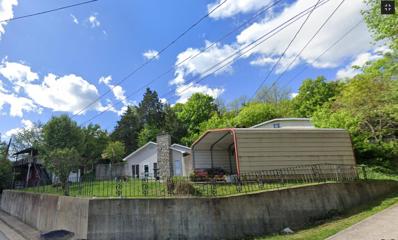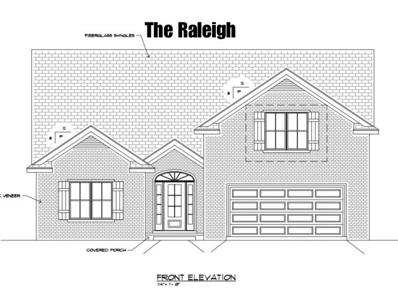Frankfort KY Homes for Sale
$1,100,000
125 Covered Bridge Lane Frankfort, KY 40601
- Type:
- Single Family
- Sq.Ft.:
- 5,400
- Status:
- Active
- Beds:
- 3
- Lot size:
- 21.08 Acres
- Year built:
- 2008
- Baths:
- 4.00
- MLS#:
- 24009395
- Subdivision:
- Covered Bridge Est.
ADDITIONAL INFORMATION
A 5600 sq ft custom built brick ranch, on over 21 acres by the historic Switzer Covered Bridge, is eagerly waiting for you. Enjoy your morning coffee on your quiet and peaceful front porch, facing Elkhorn Creek. This home features 3 bedrooms, 2 and a half bathrooms, a living room, kitchen, formal dining room, breakfast nook, library and laundry room on the main level. There is a large bonus room upstairs that could be used as a 4th bedroom. The second floor has ample unfinished attic space that could be built out to suit your family's needs. In the massive walk out basement you will find a finished recreational area, mechanical room, concrete storm room, a full bath and a utility garage for your mower. The kitchen features gorgeous granite countertops, custom built hickory cabinets, a double oven, cooktop, stainless steel refrigerator and dishwasher. The living room has two separate exits to the spacious patio, a propane fireplace with remote and oak flooring. With beautiful gardens, a koi pond, fountains, wildlife, privacy and trees galore, this home truly is paradise.
- Type:
- Single Family
- Sq.Ft.:
- 2,098
- Status:
- Active
- Beds:
- 4
- Lot size:
- 0.68 Acres
- Baths:
- 2.00
- MLS#:
- 1660557
ADDITIONAL INFORMATION
Discover the unique charm of 285 Graefenburg Rd, strategically situated just within the Shelby County border. This distinctive home spans over half an acre and offers an expansive 2,100 square feet of living space, complete with four bedrooms and two full bathrooms. As you enter, the polished hardwood floors lead you through the inviting foyer, edged by two generously sized bedrooms. You will appreciate the tall ceilings in this home! The core of the home features a spacious living room with updated flooring, elevated ceilings; a perfect spot for hosting and relaxation. Adjacent to this area, the kitchen has been updated to include state-of-the-art appliances, updated cabinetry and countertops. On the first floor, another bedroom offers peaceful views of the expansive backyard. Venture upstairs to explore the flexible space that can serve as an additional bedroom, a secluded guest area, or a stimulating office space. The space features Vaulted ceilings and a loft area and is equipped with its own full bathroom! The second-floor deck offers sweeping views of the property's mature trees and backyard. The exterior grounds are equally impressive, with a securely enclosed backyard and ample space for outdoor enjoyment. The presence of a fire pit enhances the setting, perfect for social gatherings. Surrounded by mature trees, the yard offers abundant privacy. Additional features include a 24'x14' workshop with electrical setup and a 16'x10' shed in the backyard. 285 Graefenburg Rd offers a blend of practicality and uncommon appeal. Located just 2 miles from I-64, 285 Graefenburg Rd provides exceptional accessibility, simplifying your commute to work, visiting friends, grocery, etc... Schedule your private showing today!
- Type:
- Single Family
- Sq.Ft.:
- 812
- Status:
- Active
- Beds:
- 2
- Lot size:
- 0.14 Acres
- Baths:
- 1.00
- MLS#:
- 24009299
- Subdivision:
- Downtown
ADDITIONAL INFORMATION
Welcome to 609 Taylor Avenue, nestled in Frankfort's lively River Row District! This adorable bungalow has recently been remodeled for modern convenience while maintaining its original charm with refinished original hardwood floors.As you step inside you will see a spacious a room that can double as an entry or dining room, and just past that the beautifully remodeled kitchen with stainless steel appliances and new tile floors. The bathroom has a beautiful walk-in tile shower as well as a stacked washer and dryer to save space.The highlight of this home? A spacious side patio, perfect for hosting gatherings or enjoying cozy nights around the firepit.Nearby you will find plenty of shopping, and entertainment in this growing and thriving downtown neighborhood!This home has potential for an owner occupied short term rental, and may have potential for non-owner occupied short term rental with application and approval from planning and zoning. *Owner may consider packaging this house with 607 Taylor Avenue, right next door which is also listed on the MLS.
- Type:
- Single Family
- Sq.Ft.:
- 2,852
- Status:
- Active
- Beds:
- 4
- Lot size:
- 0.34 Acres
- Year built:
- 2000
- Baths:
- 3.00
- MLS#:
- 24009280
- Subdivision:
- Heritage
ADDITIONAL INFORMATION
This beautifully maintained one owner all brick home is truly remarkable. This home boasts gleaming hardwoods, large open kitchen full of natural light, eat-in dining and breakfast bar. The open floor plan with kitchen open to great room has great appeal for entertaining gatherings of all sizes. Just off the foyer and kitchen is the formal dining room. This home has custom fitted Plantation shutters on almost all windows. For ease, the utility room with washer and dryer are on the first floor. Upstairs is home to 4 nicely sized bedrooms with a primary with ensuite bath and full guest bath. The unfinished basement with 3rd garage and workshop holds endless possibilities. Make your appointment to see this home today!
- Type:
- Single Family
- Sq.Ft.:
- 1,568
- Status:
- Active
- Beds:
- 3
- Lot size:
- 1.09 Acres
- Year built:
- 1980
- Baths:
- 1.00
- MLS#:
- 24009065
- Subdivision:
- Rural
ADDITIONAL INFORMATION
Fresh air and lots of space! This home is sitting on 1.9 acres with 2 large out buildings. Home has large rooms and lots of storage. 3 Bedrooms could be 4, large living room and dining room. Home is in shape but is being sold as-is. Inspections are welcome but no repairs will be made. This is an estate, sellers dont have ability to repair.
- Type:
- Single Family
- Sq.Ft.:
- 2,360
- Status:
- Active
- Beds:
- 3
- Lot size:
- 0.23 Acres
- Year built:
- 1975
- Baths:
- 3.00
- MLS#:
- 24009032
- Subdivision:
- Indian Hills
ADDITIONAL INFORMATION
Welcome home! This exquisite 3 bed, 3 bath sanctuary near Lakeview Park and Elkhorn Creek boasts hardwood floors in the living and bedroom areas. The kitchen has porcelain white tile floors, and granite counter tops, plus stainless steel appliances and ample storage with a built-in china closet. The welcoming primary suite has a nice walk-in shower. All bedrooms are larger than most. Take a look at the beautiful, spacious sunroom then step into your large fenced in flat backyard complete with a storage shed, perfect for your gardening tools and extra storage needs. This house is close to tons of restaurants and the historic area of Frankfort and Buffalo Trace Distillery.
- Type:
- Single Family
- Sq.Ft.:
- 3,389
- Status:
- Active
- Beds:
- 4
- Lot size:
- 0.22 Acres
- Year built:
- 1889
- Baths:
- 3.00
- MLS#:
- 24009028
- Subdivision:
- South Frankfort
ADDITIONAL INFORMATION
Beautiful Victorian home located in Downtown Frankfort just a couple blocks to Capital, and Frankfort Independent Schools. Currently used as professional office space and would also make a great home. Home features 4 bedrooms, 3 full baths, hardwood floors, and large open porch.
$234,900
652 Blade Avenue Frankfort, KY 40601
- Type:
- Single Family
- Sq.Ft.:
- 1,422
- Status:
- Active
- Beds:
- 3
- Lot size:
- 0.22 Acres
- Year built:
- 1956
- Baths:
- 2.00
- MLS#:
- 24009000
- Subdivision:
- Cloverdale
ADDITIONAL INFORMATION
Discover this charming ranch-style home with a welcoming front porch and mostly brick exterior, ideally situated near Collins Lane Elementary, shopping, a hospital, and Juniper Hills Park featuring a water park, playground, tennis courts, and picnic areas-perfect for outdoor activities and family outings.This delightful 3-bedroom, 2-bathroom home includes a remodeled hall bathroomcompleted in 2020 and features a 1-car detached garage for added convenience. Step inside to find beautiful hardwood floors throughout, complementing the cozy familyroom adorned with a gas log fireplace.The updated kitchen is a standout, showcasing tall cabinets, granite countertops, stainless steel appliances, and tile flooring. A large eat-in area with extra cabinetry and a separate utility room enhance the home's functionality.The mostly brick exterior with new vinyl siding was added in 2023, while the level backyard offers a concrete patio, deck, and an above-ground pool-perfect for entertaining.Recent improvements include a new water heater in 2018 and updated light fixtures throughout.Don't miss the opportunity to own this well-maintained home!
- Type:
- Single Family
- Sq.Ft.:
- 3,027
- Status:
- Active
- Beds:
- 4
- Lot size:
- 0.79 Acres
- Year built:
- 1987
- Baths:
- 4.00
- MLS#:
- 24009087
- Subdivision:
- Thistleton
ADDITIONAL INFORMATION
Welcome home! This bright, spacious house has been completely remodeled and is ready for its new family! Located near some of Frankfort's finest schools, restaurants, and parks, this home features an eat-in kitchen with all new appliances and laundry connections on both the first and lower levels. You will also enjoy stately Masonry fireplaces in the family rooms on both levels, built-in bookshelves and new carpet! The bright front room would make a lovely office, living room, or library. A total of 4 bedrooms and 3.5 bathrooms make this a wonderful home for a growing or multigenerational family. On the first level, atrium doors in the family room will lead you to the newly built 800 sq ft deck - a great place to relax with no houses behind you and a beautiful view of the sunrise! On the lower level you'll find a finished living room, with atrium doors leading out to the patio. The primary suite downstairs has a soaking tub with a separate shower and a walk in closet. The basement also has plenty of unfinished space for storage. The oversized two car garage on the main level connected by a breezeway. All windows have been replaced. New stove, microwave and dishwasher.
$223,900
107 Jeremy Drive Frankfort, KY 40601
- Type:
- Single Family
- Sq.Ft.:
- 1,667
- Status:
- Active
- Beds:
- 3
- Lot size:
- 0.15 Acres
- Year built:
- 1988
- Baths:
- 2.00
- MLS#:
- 24008321
- Subdivision:
- Ridgeview Estates
ADDITIONAL INFORMATION
Reduced and priced under appraisal! $3000 credit offered with accepted contract for painting or closing costs! Conveniently located ranch home with beautiful sunroom addition. This one level home feels spacious with 3 bedrooms, 2 baths, formal dining room and the lovely sunroom. One car garage has ample storage. all shelving and the refrigerator in garage will remain with the home at closing. The landscaping has been refreshed for the spring. Selling as-is but inspections are welcome. Home is move-in ready or can be updated to your liking prior to occupancy!
- Type:
- Single Family
- Sq.Ft.:
- 1,511
- Status:
- Active
- Beds:
- 3
- Lot size:
- 46.95 Acres
- Year built:
- 2008
- Baths:
- 2.00
- MLS#:
- 24008047
- Subdivision:
- Rural
ADDITIONAL INFORMATION
Simply load up your livestock and make your self at home. This move in Ready Three bedroom, Two bath residence on approximately 47 acres of rolling farmland conveniently located on US 127 North in Central Kentucky has all the boxes checked. Currently a working cattle farm; could be ideal for horses or cattle with multiple fenced paddocks, multiple barns, run-ins, and water (2 automatic waterers & pond). Built in 2008, the home offers newer systems (TRANE HVAC, central vac) and a modern floorpan: open concept great room and a split bedroom & beautiful hardwood flooring throughout the main living areas. Located only 7 miles from Downtown Frankfort, & 30 to Downtown Lexington, the location offers the convenience of being near KY river campgrounds, boat ramps, and breweries (West Sixth Farm)- all just 2 miles away. Call to schedule your private viewing today!
- Type:
- Single Family
- Sq.Ft.:
- 2,777
- Status:
- Active
- Beds:
- 5
- Lot size:
- 0.79 Acres
- Year built:
- 2024
- Baths:
- 3.00
- MLS#:
- 24007757
- Subdivision:
- Pine Hill Village
ADDITIONAL INFORMATION
Under Construction - A new custom home by Creative Homebuilders LLC (CHB). Open concept. LVP plank floors on the first floor and granite counter tops in kitchen and baths. The home includes kitchen island breakfast bar, 11 ft ceilings in the great room. 1st floor primary bedroom with walk in closet and en-suite bath. Includes covered porch. 2-car garage. Finished walk-out basement. CHB has been building in Central Kentucky for over 23 years. Includes a one-year builder's warranty & 10 yr structural warranty. Call the listing agent to meet the builder to review the specs. Your new home will be located in Pine Hill Village located just east of Frankfort off of Leestown Road. Walk out basement lot.
- Type:
- Single Family
- Sq.Ft.:
- 3,185
- Status:
- Active
- Beds:
- 4
- Lot size:
- 0.49 Acres
- Year built:
- 1953
- Baths:
- 2.00
- MLS#:
- 24007295
- Subdivision:
- Indian Hills
ADDITIONAL INFORMATION
FIRST TIME this all-brick ranch house has been on the market since 1967. Unbelievably large bedrooms and family room in this home that features 3185 sq feet of living space. Incredibly well-maintained home. Replacement Pella windows done about 10 years ago. HVAC replaced in 2014. Roof replaced in 2018. Home has been professionally landscaped. The basement even has room to finish out more space if you need the extra. Great storage and large closets in every room. Hardwood floors throughout the main level. Indian Hills is very conveniently located off 460 with quick access to the interstates, Georgetown, downtown Frankfort. Easily walkable to parks and schools. This home has been well-loved and is ready for someone new to cherish for the next 70 years.
- Type:
- Single Family
- Sq.Ft.:
- 1,676
- Status:
- Active
- Beds:
- 3
- Lot size:
- 0.39 Acres
- Year built:
- 1948
- Baths:
- 2.00
- MLS#:
- 24007289
- Subdivision:
- Crestwood
ADDITIONAL INFORMATION
4/10 of an acre surrounded by mature trees. Home is easily a 3 bedroom, 2 bath home all on one level with covered front and back porches, huge driveway behind and one out front for plenty of off-street parking. The adjacent lot has a 1000 square foot detached garage with over 700 feet of storage above. Home has good sized bedrooms, recently remodeled hall bath with tile and tile tub surround, hardwood floors, eat-in kitchen, wood stove and tons of storage. Charming arched doorways frame the large living room with large fireplace. Replacement windows, vinyl siding and all appliances convey. A hobbyist's dream ready to move into!
- Type:
- Condo
- Sq.Ft.:
- 3,422
- Status:
- Active
- Beds:
- 4
- Year built:
- 2010
- Baths:
- 3.00
- MLS#:
- 24007249
- Subdivision:
- Berry Hill
ADDITIONAL INFORMATION
This stunning main-level condo offers three bedrooms, two bathrooms, utility room,, formal dining area,., kitchen with bar and dining area over looking wooded area. Large open great room with gas fireplace. Deck, Two car garage. Lower area has one bedroom, full bath, large open family room with kitchen/bar. Great storage area. Covered screened patio.
- Type:
- Single Family
- Sq.Ft.:
- 1,830
- Status:
- Active
- Beds:
- 3
- Lot size:
- 0.22 Acres
- Year built:
- 2024
- Baths:
- 2.00
- MLS#:
- 24007250
- Subdivision:
- Augusta
ADDITIONAL INFORMATION
Proposed Construction. Step Inside This Beautiful Home Known As The Ashwood Built By The Award Winning Builder Haddix Construction. This Home Features A Spacious Open Floor Plan, 3 Bedrooms, 2 Baths, Includes Walk In Pantry, Stone Electric Fireplace In Great Room, Tiled Shower In Primary Bathroom With Stand Alone Tub And So Much More. Call Me To Get Started On Your Custom Build. (Pictures are of like model but not exact)
- Type:
- Single Family
- Sq.Ft.:
- 2,324
- Status:
- Active
- Beds:
- 3
- Lot size:
- 0.2 Acres
- Baths:
- 3.00
- MLS#:
- 24007241
- Subdivision:
- Augusta
ADDITIONAL INFORMATION
Proposed Construction. This Plan Is Known As The Dahlia And Is Built By The Award Winning Haddix Construction! The Plan Offers Something For Everyone! The Home Has 3 Bedrooms And 3 Bathrooms And The Exterior Is Beautiful Hardi Siding With A Large Covered Back Porch! Some Of The Featured Upgrades Are Vinyl Plank Flooring, Stone To The Ceiling Gas Fireplace, Coffered Ceiling In The Great Room, And Granite Countertops In The Kitchen! Call Today For Information. (Pictures Are Of A Like Model But, Not Exact.)
- Type:
- Single Family
- Sq.Ft.:
- 1,830
- Status:
- Active
- Beds:
- 3
- Lot size:
- 0.22 Acres
- Baths:
- 2.00
- MLS#:
- 24007240
- Subdivision:
- Augusta
ADDITIONAL INFORMATION
Proposed Construction- Beautiful Home Plan Known As The Ashwood Built By Award Winning Builder Haddix Construction. Home Features 3 Bedrooms, 2 Baths, Stone Electric Fireplace In The Great Room, Upgraded Flooring Throughout, And SO MUCH MORE! This Is A Must Build! Start The Build Of Your Custom Dream Home Today! Pictures Are Of Like Model But Not Exact
- Type:
- Single Family
- Sq.Ft.:
- 2,013
- Status:
- Active
- Beds:
- 4
- Lot size:
- 0.22 Acres
- Baths:
- 2.00
- MLS#:
- 24007197
- Subdivision:
- Augusta
ADDITIONAL INFORMATION
This Lovely Home Is Known As The Ashwood! The Large Covered Back Porch Makes The Evenings Something To Look Forward To During The Day - Porch Sitting! The Large Walk-In Pantry Allows Plenty Of Storage Space In The Kitchen! Some Of The Featured Upgrades In This Stunning Home Are Vinyl Plank Flooring Throughout The Home, A Tile Backsplash And Granite Counters In The Kitchen, A Gorgeous Tile Shower With A Frameless Glass Shower Door In The Primary Bath And So Much More! Call Today For Information!
- Type:
- Single Family
- Sq.Ft.:
- 2,269
- Status:
- Active
- Beds:
- 4
- Lot size:
- 0.26 Acres
- Baths:
- 3.00
- MLS#:
- 24007177
- Subdivision:
- Augusta
ADDITIONAL INFORMATION
This Lovely Proposed Build Home Is Known As The Azalea And It Will Be Built By The Award Winning Haddix Construction! This Popular Plan Can Meet The Needs Of Anyone! Some Of The Upgrades Include Hardwood Flooring And Tile On The First Floor, An Electric Fireplace In The Great Room, A Coffered Ceiling In The Great Room, And Quartz Countertops And A Tile Backsplash In The Kitchen. Call Today For More Information! Pictures Are Of A Like Model But, Not Exact.
Open House:
Saturday, 6/1 1:00-5:00PM
- Type:
- Single Family
- Sq.Ft.:
- 11,418
- Status:
- Active
- Beds:
- 5
- Lot size:
- 11.86 Acres
- Year built:
- 1986
- Baths:
- 7.00
- MLS#:
- 24007114
- Subdivision:
- Rural
ADDITIONAL INFORMATION
Experience the ultimate in comfort and luxury in this magnificent ranch home over basement with abundant space and impeccable craftsmanship ideal for both relaxation and entertainment. Make your way down the circular driveway and enjoy having a covered entrance and front door. Step into luxury and grandeur as the grand foyer welcomes you into a perfect blend of modern amenities and timeless charm in this generously sized home. This home offers not one, but 2 family rooms, a rec room with wet bar, and a chef's kitchen with double ovens and abundant cabinetry. A dedicated home office, master bedroom on main floor with generously sized en suite bathroom featuring double sinks. Each bedroom offers a full bath to ensure comfort and functionality. The basement offers guest space, and second kitchen, and large utility room and much more. Outside, enjoy a heated pool, private courtyard, three-car garage, barn with two horse stalls, and outbuilding with numerous updates, this home is a unique find in the market. Don't miss the opportunity to own this unparalleled blend of luxury, functionality, and endless possibilities. Bonus High-speed Internet available!Security cameras included!
- Type:
- Single Family
- Sq.Ft.:
- 1,066
- Status:
- Active
- Beds:
- 3
- Lot size:
- 0.92 Acres
- Baths:
- 1.00
- MLS#:
- 24006974
- Subdivision:
- Rural
ADDITIONAL INFORMATION
Updated three bedrooms, one bath, new kitchen cabinets and all new appliances, new flooring, new paint and light fixtures. All new bath room. Deck, corner lot beside creek with lots of parking,. Shed, located on also one acre. Close to I-64. Move in ready.
- Type:
- Single Family
- Sq.Ft.:
- 1,070
- Status:
- Active
- Beds:
- 2
- Lot size:
- 0.47 Acres
- Year built:
- 1922
- Baths:
- 1.00
- MLS#:
- 1658513
ADDITIONAL INFORMATION
Check out this nice 2 bedroom and 1 bathroom home just minutes from Frankfort or Bagdad. The eat-in Kitchen is off of the living room and 2 bedrooms to relax in after a hard day of work.
- Type:
- Single Family
- Sq.Ft.:
- 1,350
- Status:
- Active
- Beds:
- 3
- Lot size:
- 0.5 Acres
- Baths:
- 2.00
- MLS#:
- 24006596
- Subdivision:
- Buttimer Hill
ADDITIONAL INFORMATION
A unique property with a home, guest house and oversized garage/workshop. The home has 3 bedrooms, 2 baths and laundry room. The berm home is custom designed with 10' thick concrete walls. The wood stove insert in the fireplace can heat the entire house. There is a new 50-year conventional roof. The two-car carport has sidewalls. The separate garage is an 18.5' x 42.5' two-story block and steel building. The main area has plenty of work space and room for a car lift. There are two large open loft areas for storage or future rooms. The garage contains plumbing for two future baths. A 200' driveway ends behind garage. A small extension lot provides extra parking.The guest house has its own utilities, a small utility garage, and it is perfect for possible use as a rental. It needs some updating and restoration or can be used for storage.The main property is about .52 ac., with an additional .12 ac. parking area. The back of the property is wooded and private.
- Type:
- Single Family
- Sq.Ft.:
- 2,479
- Status:
- Active
- Beds:
- 3
- Lot size:
- 1.74 Acres
- Baths:
- 3.00
- MLS#:
- 24006564
- Subdivision:
- Wellington Place
ADDITIONAL INFORMATION
You must not miss your chance to own this new construction home made by the amazing Turner Custom Homes LLC. *The Raleigh* home plan is functional, spacious & chalked full of upgrades. Upon entrance to this lovely home you will absolutely adore the open floor plan. Your eyes will fall upon the gorgeous luxury vinyl planking, the breathtaking stone to ceiling gas fireplace & the sky high nine foot ceilings that include LED recess lighting. The roomy kitchen will be any chefs dream. The kitchen upgrades include Custom cabinetry, Astonishing Granite Countertops, delightful stainless steel delta faucets & a pantry that would make you swoon! The primary bedroom will have a charming tray ceiling and ensuite. The large primary bath will include convenient double sinks, a delightful tile shower & a massive walk in closet. Upstairs boast another spacious bedroom, a vast loft area & yet another full bath. The exterior even has upgrades! They have a brick front with vinyl on the sides & rear. Did I mention all doors and double hung windows are rated the highest for energy efficiency? Call For Build Status. Price is subject to change without notice. Please call for any changes of status.

The data relating to real estate for sale on this web site comes in part from the Internet Data Exchange Program of Lexington Bluegrass Multiple Listing Service. The Broker providing this data believes them to be correct but advises interested parties to confirm them before relying on them in a purchase decision. Copyright 2024 Lexington Bluegrass Multiple Listing Service. All rights reserved.

The data relating to real estate for sale on this web site comes in part from the Internet Data Exchange Program of Metro Search Multiple Listing Service. Real estate listings held by IDX Brokerage firms other than Xome are marked with the Internet Data Exchange logo or the Internet Data Exchange thumbnail logo and detailed information about them includes the name of the listing IDX Brokers. The Broker providing these data believes them to be correct, but advises interested parties to confirm them before relying on them in a purchase decision. Copyright 2024 Metro Search Multiple Listing Service. All rights reserved.
Frankfort Real Estate
The median home value in Frankfort, KY is $225,000. This is higher than the county median home value of $139,000. The national median home value is $219,700. The average price of homes sold in Frankfort, KY is $225,000. Approximately 42.48% of Frankfort homes are owned, compared to 44.99% rented, while 12.53% are vacant. Frankfort real estate listings include condos, townhomes, and single family homes for sale. Commercial properties are also available. If you see a property you’re interested in, contact a Frankfort real estate agent to arrange a tour today!
Frankfort, Kentucky has a population of 27,453. Frankfort is less family-centric than the surrounding county with 21.21% of the households containing married families with children. The county average for households married with children is 27.65%.
The median household income in Frankfort, Kentucky is $45,471. The median household income for the surrounding county is $53,539 compared to the national median of $57,652. The median age of people living in Frankfort is 38.2 years.
Frankfort Weather
The average high temperature in July is 86.9 degrees, with an average low temperature in January of 23.4 degrees. The average rainfall is approximately 46.3 inches per year, with 4.4 inches of snow per year.
