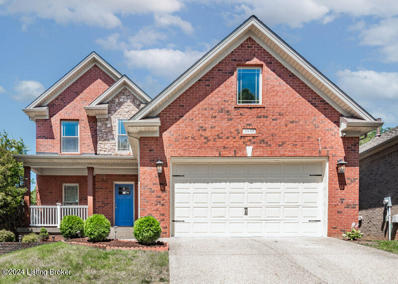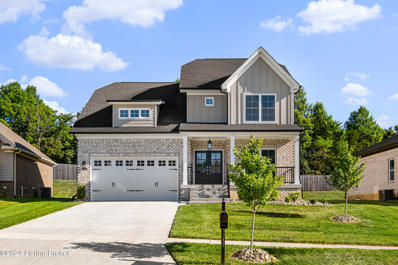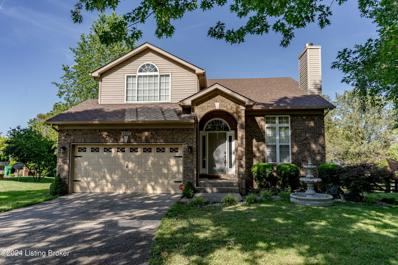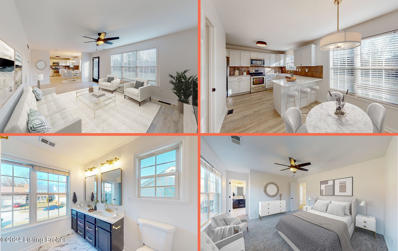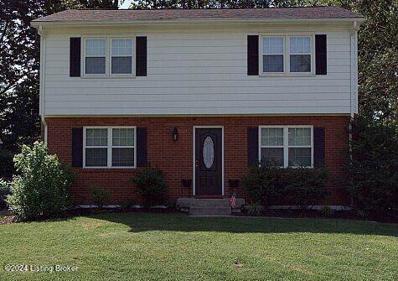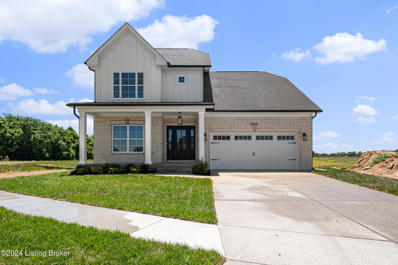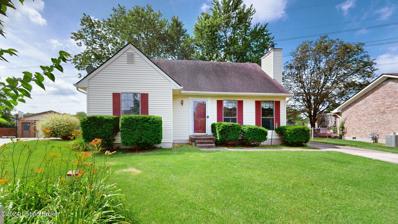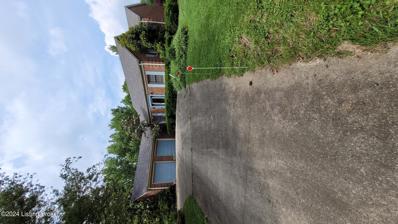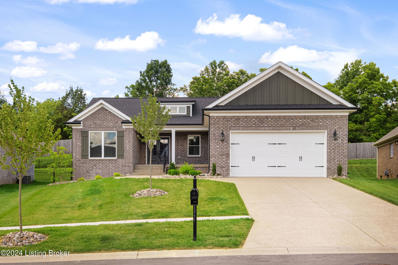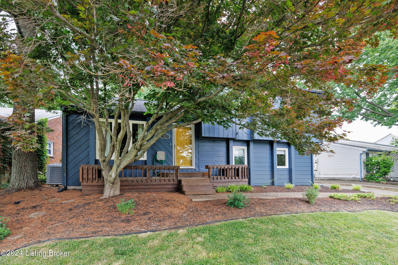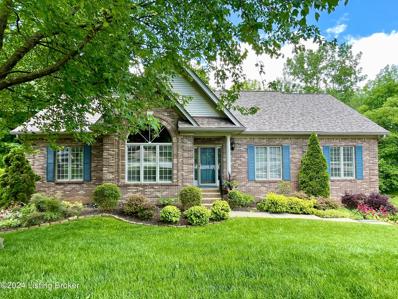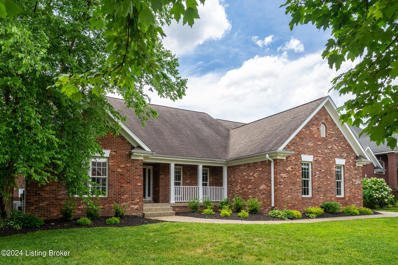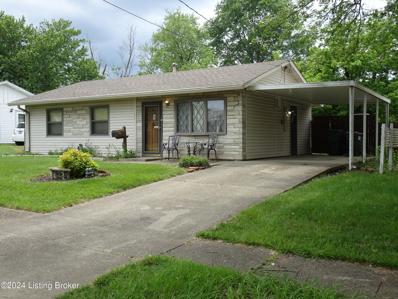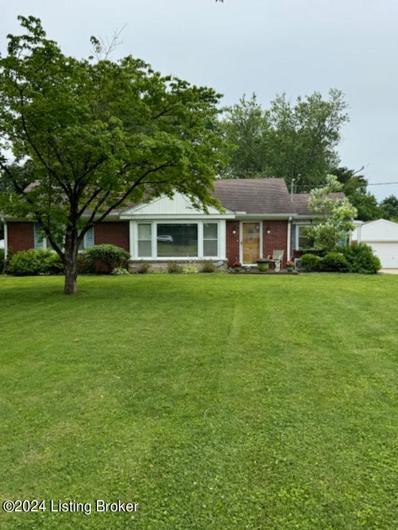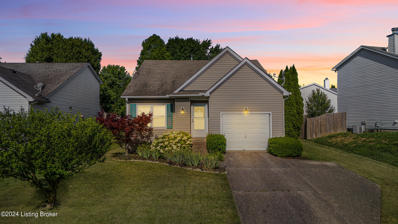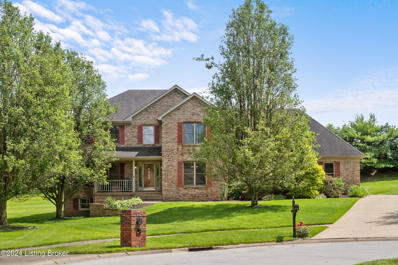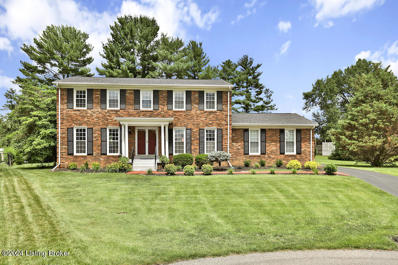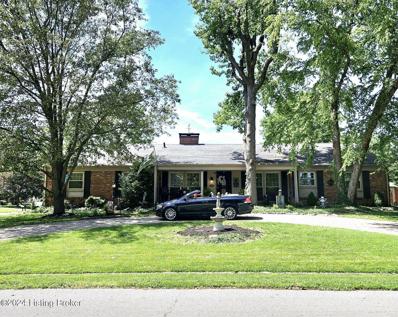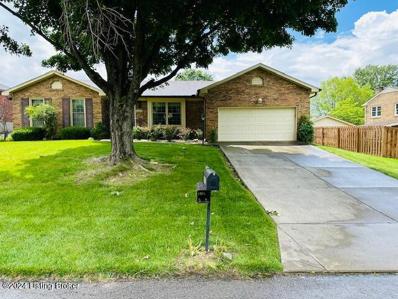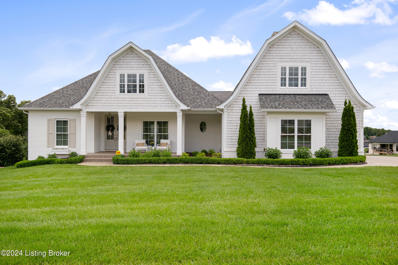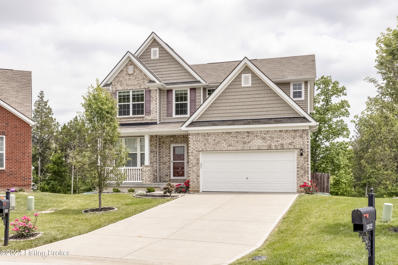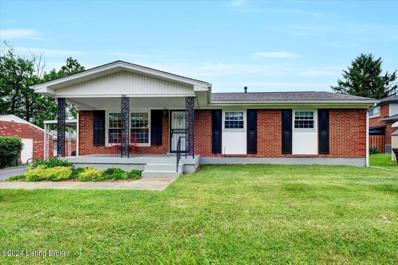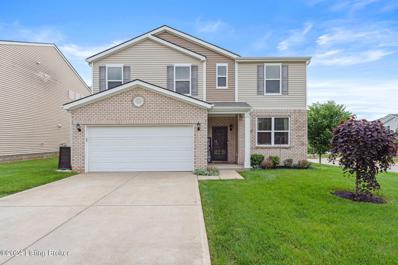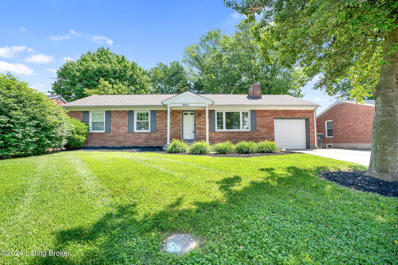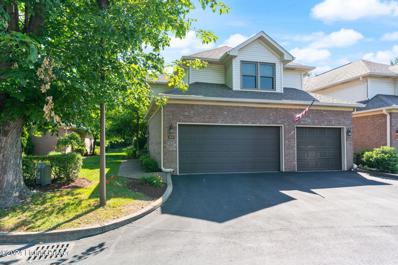Louisville KY Homes for Sale
- Type:
- Single Family
- Sq.Ft.:
- 3,039
- Status:
- NEW LISTING
- Beds:
- 5
- Lot size:
- 0.17 Acres
- Year built:
- 2013
- Baths:
- 4.00
- MLS#:
- 1663365
- Subdivision:
- Village Of Bristol Oaks
ADDITIONAL INFORMATION
2 story 5 bedrooms home in MOVE-IN CONDITION. This freshly painted 5 bedrooms home with abundant living space with a 1st floor Owners' Suite. The Owners' bath features a jetted tub, double vanity, and separate shower. The Living Room, Dining area and Eat-in Kitchen have hardwood floors and a 2 sided gas fireplace. The Eat-in Kitchen has stainless steel appliances & an island. New stove and Microwave, Laundry & powder rooms are on the 1st floor. Upstairs, there are 4 spacious bedrooms with good closet space. Large, attached 2 ½ car garage has available work space with a 220V outlet. Partially finished basement 725 sq feet, Large deck overlooks the landscaped & fenced backyard. This home exudes the pride of ownership. Nearby great schools, parks, shopping & restaurants.
- Type:
- Single Family
- Sq.Ft.:
- 2,982
- Status:
- NEW LISTING
- Beds:
- 4
- Lot size:
- 0.24 Acres
- Year built:
- 2024
- Baths:
- 4.00
- MLS#:
- 1663270
- Subdivision:
- The Woods At Landherr
ADDITIONAL INFORMATION
Fabulous brick 1.5 story home located in The Woods At Landherr. A great plan that has it all! A MUST SEE! This four bedroom, four full bath gem has approx. 3,000 square feet. This home comes with custom hardwood floors, tiled bathrooms and laundry room(must see), covered back exterior patio, and a first floor primary suite. Check out the upgraded trim work! Wow. It has a 2-car garage and a finished lower level that is great for entertaining. This home features an eye-catching trey living room ceiling, complete with a custom tiled fireplace, bookcases, a spacious eat-in kitchen with functional island, and a walk in pantry. Schedule your showing today.
- Type:
- Single Family
- Sq.Ft.:
- 2,848
- Status:
- NEW LISTING
- Beds:
- 3
- Lot size:
- 0.29 Acres
- Year built:
- 2001
- Baths:
- 2.00
- MLS#:
- 1663188
- Subdivision:
- Stone Lakes
ADDITIONAL INFORMATION
Step into the welcoming embrace of this charming 3-bed, 2-bath home! Boasting generously proportioned rooms flooded with natural light, this residence creates an atmosphere of cozy warmth and comfort. The heart of the home lies in its beautiful kitchen, where sleek countertops and modern appliances beckon the inner chef within you to create culinary delights. A finished basement offers additional space for recreation or relaxation, while an inviting loft upstairs provides a cozy retreat. Outside, the back deck is the perfect spot for enjoying the peaceful surroundings or hosting gatherings with friends and family. Conveniently situated near schools, parks, and amenities, this home strikes the perfect balance between tranquility and accessibility. Schedule a showing today!
- Type:
- Single Family
- Sq.Ft.:
- 2,600
- Status:
- NEW LISTING
- Beds:
- 4
- Lot size:
- 0.24 Acres
- Year built:
- 2008
- Baths:
- 4.00
- MLS#:
- 1663156
- Subdivision:
- Arbor Wood
ADDITIONAL INFORMATION
Stunning fully remodeled home in highly sought after Arbor Wood Subdivision. Every detail has been meticulously attended too on this remodel. This home has tons of space and has a fully updated kitchen with new shaker cabinets modern farm/apron sink, quarts countertop with bar top, stainless appliances, remodeled bathrooms with quarts counters, new plumbing fixtures, tile floors, lighting, door hardware, plank flooring, carpet, fully finished basement that is perfect to be used as an additional 5th bedroom (non conforming), with full bathroom. The teenagers will love it! Laundry on the same level as the bedrooms, two HVAC systems for maximum comfort. Located at the end of a cul-de-sac so no car traffic to keep the kids safe riding their bikes. Minutes away from the heart of Jtown with amazing restaurants, shops and access to I-265. Ask me about a 100% financing with no PMI and keep all your cash in your pocket.
$299,000
2507 Melody Way Louisville, KY 40299
- Type:
- Single Family
- Sq.Ft.:
- 2,159
- Status:
- NEW LISTING
- Beds:
- 3
- Lot size:
- 0.19 Acres
- Year built:
- 1962
- Baths:
- 2.00
- MLS#:
- 1663108
- Subdivision:
- Harmony Acres
ADDITIONAL INFORMATION
This home was completely renovated in 2016, with updates including new windows, roof, HVAC system, flooring, appliances, and cosmetic updates throughout. The charming neighborhood is located in the heart of J-Town. First showings to begin on Tuesday, June 18th at 9:00am.
- Type:
- Single Family
- Sq.Ft.:
- 2,222
- Status:
- NEW LISTING
- Beds:
- 4
- Lot size:
- 0.15 Acres
- Year built:
- 2024
- Baths:
- 3.00
- MLS#:
- 1663053
- Subdivision:
- The Paddock At Hurstbourne Commons
ADDITIONAL INFORMATION
Fabulous brick 1.5 story home located in The Paddock At Hurstbourne Commons. A great plan that has it all! A MUST SEE! This four bedroom, three full bath gem has approx. 2,222 square feet. This home comes with custom flooring, tiled primary shower and laundry room(must see), covered back exterior patio, and a first floor primary suite. Check out the upgraded trim work! Wow. It has a 2-car garage and an unfinished lower level that has a ton of opportunity. This home features an eye-catching trey living room ceiling, complete with a custom tiled fireplace, bookcases, a spacious eat-in kitchen with functional island, and a walk in pantry. Schedule your showing today. **SPECIAL FINANCING AVAILABLE**
$269,000
4611 Scott Ct Louisville, KY 40299
- Type:
- Single Family
- Sq.Ft.:
- 1,417
- Status:
- NEW LISTING
- Beds:
- 4
- Lot size:
- 0.23 Acres
- Year built:
- 1989
- Baths:
- 2.00
- MLS#:
- 1663041
- Subdivision:
- Watterson Woods
ADDITIONAL INFORMATION
Welcome to your dream home in the highly sought after neighborhood of Watterson Woods. This charming Cape Cod style home is located on a cul de sac and boasts 4 bedrooms and 2 full bathrooms, providing ample space for you and your loved ones. As you step inside, you'll be greeted by a spacious living room with a cozy fireplace, perfect for gathering with family and friends. The primary bedroom, located on the 1st floor, offers convenience and privacy. On the first floor, you will also find another Bedroom perfect for guests or a home office. The remaining 2 bedrooms can be found on the second floor, providing a sense of separation and space. Both the 1st and 2nd floor bathrooms offer convenience and functionality. The kitchen is the heart of this home, featuring a bay window in the eat-in area that fills the space with natural light. Whip up delicious meals while enjoying the view of your backyard oasis. This home offers plenty of space for you to make it your own. Speaking of the backyard, imagine spending warm summer nights in your own private retreat. The lot provides space for outdoor activities, gardening, or just relaxing. Located in the heart of Louisville, this home is in close proximity to all the city has to offer. From local shops and restaurants to parks and schools, you'll have everything you need within reach. This home is a steal in this highly desirable neighborhood. Don't miss your chance to see 4611 Scott Ct. and start envisioning yourself living in this beautiful and inviting space.
$1,080,000
5103/ 5107 Billtown Rd Louisville, KY 40299
- Type:
- Single Family
- Sq.Ft.:
- 2,179
- Status:
- Active
- Beds:
- 4
- Lot size:
- 5.41 Acres
- Year built:
- 1986
- Baths:
- 4.00
- MLS#:
- 1663205
ADDITIONAL INFORMATION
There are 2 homes included in this sell and under family ownership. 5103 Billtown Road is a one story home with 1,026 square feet and no basement. It was built in 1900 but had an addition added in 1950s. It is currently rented. There are only exterior photos of the house. The lot for 5103 is 3.08 acres. This home MUST BE SOLD WITH with 5107 Billtown Road. The description in the listing information is for 5107 Billtown Road. The sunroom in 5107 has a heat pump. There is a half bath in the basement. The price reflected in the listing is for BOTH properties. Please call Agent for additional information.
- Type:
- Single Family
- Sq.Ft.:
- 2,725
- Status:
- Active
- Beds:
- 4
- Lot size:
- 0.25 Acres
- Year built:
- 2023
- Baths:
- 3.00
- MLS#:
- 1662704
- Subdivision:
- The Woods At Landherr
ADDITIONAL INFORMATION
Fabulous brick 1 story home located in The Woods At Landherr. A great plan that has it all! A MUST SEE! This four-bedroom, three full bath gem has approx. 2,725 square feet. This home comes with custom hardwood floors, tiled bathrooms and laundry room (must see), covered back exterior patio, and a first-floor primary suite. Check out the upgraded trim work! Wow. It has a 2-car garage and a finished lower level that is great for entertaining which includes an additional bedroom, open area, bonus room and full bathroom. This home features an eye-catching vaulted living room - kitchen ceiling, complete with a custom tiled fireplace, wainscoting, a spacious eat-in kitchen with functional island, and a walk-in pantry. Schedule your showing today.
- Type:
- Single Family
- Sq.Ft.:
- 2,265
- Status:
- Active
- Beds:
- 4
- Lot size:
- 0.17 Acres
- Year built:
- 1978
- Baths:
- 2.00
- MLS#:
- 1662686
- Subdivision:
- Watterson Woods
ADDITIONAL INFORMATION
Welcome to this beautiful quad-style home, offering 4 bedrooms and 2 full bathrooms. The first floor features a cozy family room complete with a charming stone wood fireplace, perfect for relaxing evenings, a bedroom and full bath. On the second floor, you'll find a formal dining room and eat in kitchen with gorgeous cabinetry providing plenty of storage, stainless steel appliances, a stylish sink, and hardwood floors. The third floor is home to the master bedroom, three additional bedrooms (one non-conforming) and a full bathroom that includes a glass step-in shower/tub, a spacious vanity, and ample cabinetry space. Additionally there is a finished basement, adding an extra layer of living space. The backyard is a true retreat, with a wood privacy fence that encloses the property, a beautiful patio area ideal for outdoor gatherings, and a large shed for additional storage. This home is conveniently located near highway access, shopping centers, and restaurants, making it perfect for those seeking both comfort and convenience. Don't miss the chance to make this exceptional property your new home. Call today to schedule a showing!
- Type:
- Single Family
- Sq.Ft.:
- 2,868
- Status:
- Active
- Beds:
- 2
- Lot size:
- 0.58 Acres
- Year built:
- 1994
- Baths:
- 3.00
- MLS#:
- 1662681
- Subdivision:
- Grandin Woods
ADDITIONAL INFORMATION
This one owner, perfectly maintained home, in an ideal location is an absolute must see. Currently 2 bedrooms with a room in the basement that can be used as a guest room, this house has room to grow. A bonus room off of the primary could easily be converted into a third bedroom. The finished walkout basement provides the perfect place to entertain. The backyard is a beautiful spot to turn into your very own private getaway. The enclosed porch off the back of the house also provides the perfect place to enjoy your morning coffee. This house has been so well taken care of that all you will need is the keys to make it your own. Schedule your showing today.
- Type:
- Single Family
- Sq.Ft.:
- 3,355
- Status:
- Active
- Beds:
- 5
- Lot size:
- 0.25 Acres
- Year built:
- 2002
- Baths:
- 3.00
- MLS#:
- 1662469
- Subdivision:
- Monticello Parke
ADDITIONAL INFORMATION
Welcome home to this beautiful all brick ranch located in desirable Monticello Parke, one of J- town's most sought-after neighborhoods where homes rarely become available. Notice the tree-lined streets that lead you up to this home tucked away privately near the end of a peaceful cul-de-sac. This home has been owned by only 1 family & is being offered for sale for the 1st time since it was built. Upon entry you will find a wonderful open floor plan. The dining room opens to the great room featuring vaulted ceilings, built in bookshelves, a cozy gas fireplace (already cleaned & inspected), & French doors welcoming you to a lovely patio outdoors. This home has been wonderfully updated with fresh paint on walls, doors, & trim. You'll love the new wood laminate flooring throughout & the new carpet in the bedrooms, Florida room, & basement. All the bathrooms have tile floors. With 2600+ sq ft on the main floor this home is very spacious. 5 total bedrooms (4 on the main floor) , 3 full baths, & a split bedroom design giving privacy to the primary bedroom. The eat-in kitchen comes complete with all stainless appliances, an abundance of cabinets, a breakfast bar , & gorgeous quartz countertops. The Florida room is right off the kitchen & is a great place to enjoy your morning cup of coffee overlooking the backyard. Pamper yourself in the spacious primary suite featuring a large walk-in closet, separate shower, jetted tub, & a large vanity. There is a first-floor laundry nearby. Make your way downstairs to the family room that makes a great 2nd living space. The 5th bedroom has a large egress window, a huge closet, its own bath, & an option for a 2nd laundry room. This could make a great mother-in-law suite. With the additional 1706 sq. ft. of unfinished room in the basement there are endless possibilities to add a gym, craft room, pool table, workshop, or anything else you dream of having! The basement has been waterproofed with a transferable warranty. The backyard has beautiful black rot iron fencing & the front yard has been freshly landscaped. The 2-car side entry garage is both tasteful & convenient. This home is turn key and ready for immediate possession. Do not miss your opportunity to own a home in this fabulous J-town location near many shops & restaurants. Call for a showing today!
- Type:
- Single Family
- Sq.Ft.:
- 925
- Status:
- Active
- Beds:
- 2
- Lot size:
- 0.25 Acres
- Year built:
- 1962
- Baths:
- 1.00
- MLS#:
- 1662448
- Subdivision:
- Lejobet
ADDITIONAL INFORMATION
First time offered since built in 1962. It was an original 3 bedroom, owner removed wall to make a large Primary bedroom. Home has been well taken care of and now offers 2 bedrooms, 1 bathroom, living room, and eat-in kitchen. Anderson windows! Sliding doors lead to a large deck. Big back yard with privacy and chain link fenced rear yard. 2 sheds. Carport, Great location & great starter home.
- Type:
- Single Family
- Sq.Ft.:
- 2,344
- Status:
- Active
- Beds:
- 3
- Lot size:
- 1.1 Acres
- Year built:
- 1951
- Baths:
- 3.00
- MLS#:
- 1662443
ADDITIONAL INFORMATION
Check out this Wonderful brick ranch style home with a finished basement and detached 2 car garage on over 1 Acre!! Walk into the beautiful sunroom that has lots of natural light and flows into the large Living Room that features a fireplace and huge picture window. The Updated Kitchen includes stainless steel appliances that remain and a custom built pantry for extra storage. There are 3 bedrooms, a remodeled full bath and an updated half bath that finishes the main floor. In the finished basement you have a large family room, Laundry room that walks up to the park like back yard, an additional bedroom, a half bath with shower, office space and a storage area. This house has many updates through out the house and includes a whole house backup generator! Never worry about the electric going out again! The long driveway takes you to the two and a half car garage and covered patio. Sit and enjoy your morning coffee looking over the park-like setting. Fully fenced back yard. Location, Location, Location! This house is Convenient to Everything. Schedule your showing today!
- Type:
- Single Family
- Sq.Ft.:
- 1,416
- Status:
- Active
- Beds:
- 3
- Lot size:
- 0.17 Acres
- Year built:
- 1994
- Baths:
- 2.00
- MLS#:
- 1662199
- Subdivision:
- Springview
ADDITIONAL INFORMATION
Gorgeous 3 bedroom, 2 full bath home in Springview Subdivision located in Jeffersontown. Unique floor plan includes kitchen with dining area, primary bedroom and bath, laundry, and Great Room on first floor. 2nd floor includes loft area which looks down on Great Room. 2 spacious bedrooms and full bath finish out second floor. Additional attic storage. Dining area looks out on large backyard with deck and privacy fence. All appliances including stove, refrigerator, dishwasher, microwave, and washer and dryer stay. 1 car attached garage with front entry.
- Type:
- Single Family
- Sq.Ft.:
- 3,878
- Status:
- Active
- Beds:
- 5
- Lot size:
- 0.56 Acres
- Year built:
- 1997
- Baths:
- 4.00
- MLS#:
- 1662140
- Subdivision:
- Douglass Hills Estates
ADDITIONAL INFORMATION
Unlock the potential of this beautiful home in the highly sought out neighborhood of Douglas Hills Estates. This home is ready for you to make it your own! 12613 Kirkham Rd features 5 bedrooms, 3 and a half baths, two living spaces both equipped with gas fireplaces, 3 car garage, 1/2-acre lot, open floor plan and so much more. Not only will the numerous features open your eyes to a world of possibilities, but the location is a huge win! This home is within minutes of I-64, dozens of restaurants and endless recreational activities. Whether you are looking for a night out in downtown Louisville, a peaceful walk through Floyds Fork, or a night in, 12613 Kirkham Rd will not disappoint!
- Type:
- Single Family
- Sq.Ft.:
- 3,014
- Status:
- Active
- Beds:
- 4
- Lot size:
- 0.41 Acres
- Year built:
- 1974
- Baths:
- 3.00
- MLS#:
- 1662136
- Subdivision:
- Hill Ridge
ADDITIONAL INFORMATION
Welcome to 8901 El Morro Ct! You're going to love this 2 story brick home that sits back in a Cul De Sac in the sought after Hill Ridge neighborhood! As you step in the front door, notice the hardwood floors on the main level, and the abundance of open space in front of you! Walk into the Kitchen and see the newly installed QUARTZ countertops and tile backsplash! Step outside on the back deck and see the beautiful landscape and the space the back yard offers! The partially finished basement has been freshly painted and has brand NEW carpet installed! This home has been meticulously maintained and cared for...Don't wait on this one, and schedule your showing today!
- Type:
- Single Family
- Sq.Ft.:
- 2,432
- Status:
- Active
- Beds:
- 3
- Lot size:
- 0.27 Acres
- Year built:
- 1964
- Baths:
- 2.00
- MLS#:
- 1662228
- Subdivision:
- Highland Beeches
ADDITIONAL INFORMATION
*OPEN SAT 12-2**Desired Location! Unique Ranch Boasting Over 2400 Sq Ft w/Fabulous Floorplan Great For Entertaining! Entry Foyer To Liv Rm w/ Fireplace & Built Ins AND 1st Fl Family Rm w/French Doors To YEAR ROUND SUNROOM w/Wet Bar (Room For Pool Table) w/Entrance To Deck & Firepit Area! Spacious Eat In Kitchen w/ Cabinetry Galore Opens To Formal Dining Rm. Cozy Den w/ Bookshelves w/Patio Doors To Sunroom! Huge Primary Bedrm Fits King Size Bed. Full Bath w/ Large Vanity Room & Double Walk In Shower & Bidet. 2nd Bath Is Jack & Jill. NEWLY FINISHED NORTHERN OAK HARDWOOD (Hardwood Under Carpet All Bdrm Floors). Circular Front Drive OR Side Driveway to Garage w/Recent EXPOSED AGGREGATE. New Insulation w/Low Utility Bills. Storage Shed. . Close To Shopping & Dining!FIRST AMERICAN HOME WARRANT
- Type:
- Single Family
- Sq.Ft.:
- 3,057
- Status:
- Active
- Beds:
- 4
- Lot size:
- 0.27 Acres
- Year built:
- 1971
- Baths:
- 2.00
- MLS#:
- 1662120
- Subdivision:
- Hill Ridge
ADDITIONAL INFORMATION
Opportunity to own an All Brick Ranch Home that shows Exceptional Quality of Construction and Beauty. Hard to Find Spacious, 4 Bedroom Ranch in Gorgeous & Well Established Neighborhood. Lots of Large Windows & Covered Patio to enjoy the outdoors. As you enter the Glass Leaded Front Door you are welcomed by a Large Foyer that Displays the Huge Living Room & Oversized Dining Room. Great for entertaining. The Kitchen offers lots of Cabinets & Counter Space, Convenient Pantry & View of Dining Area & Family Room. Family Room has Brick Fireplace to cozy up to in the Winter. The Primary Bedroom boasts a Bathroom & Walk In Closet. Three other Bedrooms to accommodate maybe a home office. The Basement is Partially Finished with lots of space. The Backyard offers an oasis of tranquility!
- Type:
- Single Family
- Sq.Ft.:
- 3,793
- Status:
- Active
- Beds:
- 5
- Lot size:
- 0.31 Acres
- Year built:
- 2019
- Baths:
- 4.00
- MLS#:
- 1662055
- Subdivision:
- Dove Point Estates
ADDITIONAL INFORMATION
Check out this custom built ranch styled home located in Dove Point Estates. This home is truly one of a kind with the painted white brick and imported cedar shake from Canada giving it some very unique curb appeal. Plus, it boasts 5 spacious bedrooms and 3.5 baths. The primary bedroom has an over sized walk in closet that will catch the attention of most. The eat in kitchen is something to see! Custom built cabinets that go to the ceiling and a decorative hood. All counter tops on the first floor are quartz. In the kitchen you will love the over sized walk in pantry. Off of the kitchen's breakfast area, you will find a beautiful stained deck great for enjoying the weather or relaxing in the quiet. Lets talk about the lower level. With approx 1500 sqft finished in the walkout lower level, space shouldn't be an issue. It is completed with a full wet bar, huge living area, and 2 bedrooms. You could call it the ultimate entertainment space. This home also has an over sized two car garage. That extra space in the garage will be appreciated.
- Type:
- Single Family
- Sq.Ft.:
- 2,776
- Status:
- Active
- Beds:
- 5
- Lot size:
- 0.19 Acres
- Year built:
- 2018
- Baths:
- 4.00
- MLS#:
- 1661822
- Subdivision:
- Poplar Lakes
ADDITIONAL INFORMATION
MUST SEE! Spread Out in Style: Spacious West facing 5-Bedroom, 4- Bathroom Retreat with a Huge Fenced Backyard in a Kid friendly Quiet Cul-de-Sac. This expansive 5-bedroom, 4-bathroom home boasts over 2,776 square feet of finished living space with high 9-foot ceilings, perfect for families who love to spread out. Plus, the 1275 unfinished walkout basement with high 9-foot ceilings offers incredible potential for future expansion!. Luxurious Living: Unwind in the open-concept kitchen featuring stunning granite countertops, a stylish tile backsplash, and top-of-the-line stainless steel appliances with a gas cooktop for the chef in your family. The massive built-in island with a sink provides ample prep space and a perfect spot for casual meals, while the dedicated cafe area creates a cozy atmosphere for coffee breaks or intimate gatherings. The kitchen seamlessly flows into the grand room, ideal for entertaining or relaxing with family. Modern touches throughout the home include beautiful LVT flooring and custom picked light fixtures. Additional windows in the living room and in all bathrooms allow for plenty of natural light throughout the home. Designed for Convenience: Enjoy the versatility of a first-floor bedroom and full bathroom, perfect for overnight guests or a comfortable home office. Create a dedicated workspace or study area for the kids in the convenient planning center. The second-floor laundry room boasts a utility sink for added functionality. The owner's suite features a relaxing sitting area and a spa-inspired private bathroom with double sinks, a separate tub and shower with tiled walls, and a spacious walk-in closet for all your storage needs. One of the secondary bedrooms with a walk-in closet provides additional privacy with its own en-suite bathroom. Unwind and Embrace the Outdoors: Relax and unwind in the backyard, which backs up to open space for scenic views. Huge, fenced backyard for privacy provides a safe space for kids and pets. Beautiful Landscaping around the house with well-maintained flower beds with rose bushes and seasonal plants. Raised vegetable garden with ample space for your vegetables and herbs offers free rein to the gardener in your family. Huge wooden deck (without stairs) with composite flooring with Pergola provides privacy and safety. Walkout Basement leads to a large brick patio under the deck with extension for barbeque grill and a circle Patio. Imagine cozy mornings or evenings spent watching the sunrise/sunset on the front porch, or on the deck. Pick your perfect spot for unwinding and enjoying the fresh air! Future Expansion: The unfinished walkout basement with high 9-foot ceilings with drywall installed, offers finished stairwell, rough plumbing for an additional bathroom, a blank canvas to create your dream space, whether it's a game room, home theater, an in-law suite, or additional bedrooms. This home truly has it all!
- Type:
- Single Family
- Sq.Ft.:
- 1,716
- Status:
- Active
- Beds:
- 3
- Lot size:
- 0.21 Acres
- Year built:
- 1966
- Baths:
- 2.00
- MLS#:
- 1661658
- Subdivision:
- Watterson Lea
ADDITIONAL INFORMATION
WELCOME HOME TO 9615 WALNUTWOOD WAY - Don't miss seeing this well-kept 3 bedroom, 1.5 bath ranch! Step into the living rm. that leads to the kitchen & dining area. Your kitchen offers nice white cabinetry, tile backsplash, & appliances. The basement is partially finished for a family room & offers a bar set up. There's space for extra storage too! You'll love spending time in the sunroom that leads out to the patio & backyard space. Call today for your private showing!
- Type:
- Single Family
- Sq.Ft.:
- 2,318
- Status:
- Active
- Beds:
- 4
- Lot size:
- 0.16 Acres
- Year built:
- 2016
- Baths:
- 3.00
- MLS#:
- 1661648
- Subdivision:
- Hanover Trace
ADDITIONAL INFORMATION
Welcome home! This home offers 4-bedrooms and 2.5-bathrooms with a bonus room downstairs that could be used as an office, sitting area or even made into a 5th bedroom. There is also a loft area upstairs that offers more space for entertaining. Upon entering, you'll be greeted by an inviting foyer that leads to a spacious living room with large windows, allowing for an abundance of natural light. The open-concept kitchen is a chef's dream, featuring sample cabinet space. Adjacent to the kitchen, the cozy dining area provides an ideal setting for family meals and entertaining guests. The primary suite is a true retreat, boasting a walk-in closet and a luxurious en-suite bathroom. Three additional bedrooms offer plenty of space for family, guests, or even a home office
- Type:
- Single Family
- Sq.Ft.:
- 2,511
- Status:
- Active
- Beds:
- 3
- Lot size:
- 0.19 Acres
- Year built:
- 1964
- Baths:
- 3.00
- MLS#:
- 1661627
- Subdivision:
- Harmony Acres
ADDITIONAL INFORMATION
Welcome Home to this Charming 3 bedroom, 2.5 bath brick ranch located in Jtown. You are going to love the convenience of the location, just minutes from Hurstbourne Lane. The main level boasts an open floorplan, seamlessly connecting the kitchen and living room; perfect for modern living and entertaining. The basement provides additional finished space, with a family room. You will love spending time in the screened-in porch overlooking the backyard; a perfect spot for relaxation. Don't miss the chance to make this lovely home yours!
- Type:
- Condo
- Sq.Ft.:
- 2,432
- Status:
- Active
- Beds:
- 2
- Year built:
- 1993
- Baths:
- 2.00
- MLS#:
- 1661620
- Subdivision:
- Hurstbourne Ridge
ADDITIONAL INFORMATION
A STUNNING wonderfully maintained UNIQUE END UNIT! One of the largest units in the complex with an expansive square footage living space of 2432 sq. ft. OPEN FLOOR PLAN! Tons of custom crown molding throughout. Large spacious rooms. The Great Room/Dining Area offers vinyl plank flooring approx. 2 yrs. old, 2 skylights, recessed lighting and gas fireplace with mantle flanked by bookshelves. Huge eat in kitchen features ample cabinetry, granite counter-tops, skylight, pantry, recessed lighting, ceramic tile flooring and all appliances for the new owner-Dishwasher_5/22. Kitchen is open to a sitting area open with another gas fireplace flanked by built in shelving, ceiling fan, and 4 windows. Primary bedroom offers plush carpet, trey ceiling, bay window, WALK IN closet plus a double closet. Private primary bath with jetted tub, double vanities, walk in shower, separate commode area, recessed lighting and tile flooring. 2nd bedroom with plush carpet, ceiling fan 2 double closets and 2 windows. A large room that could be a 3rd bedroom (no closet.) or office/hobby room with plush carpet, ceiling fan and 2 windows. Full bath offers tile flooring, linen closet and gorgeous tiled walk in shower. Glass sliding doors to fully enclosed balcony sunroom, (not heated and cooled and not included in the square footage) with a beautiful view, neutral carpet, verticals and sliding screens and windows---great place to relax, read and enjoy your coffee. Nice sized laundry room, laundry sink and window. WASHER AND DRYER STAY! There is a spacious 2 car garage for all your storage needs. A CHAIR LIFT is provided and "LIFT IN USE". The complex offers a pool, HUGE Clubhouse which can be rented for a fee and a security deposit (Returned unless damage)-great for social gatherings! Fitness Room, tennis/pickleball court and Gazebo. Maintenance Fee includes: Groundskeeping, Exterior Maintenance, Master Ins., Water and Sewer, Snow Removal, Trash, Personal Alarm System (Monitored by Police and Fire and includes smoke) in each unit. Irrigation and common area electric---WOW!! Pet weight limit 25 lbs. Complex has a termite agreement with A-1 Pest Control. Complex is not FHA approved and does NOT allow rentals. Seller is offering a one(1) Year Home Warranty with HSA for Buyers peace of mind.

The data relating to real estate for sale on this web site comes in part from the Internet Data Exchange Program of Metro Search Multiple Listing Service. Real estate listings held by IDX Brokerage firms other than Xome are marked with the Internet Data Exchange logo or the Internet Data Exchange thumbnail logo and detailed information about them includes the name of the listing IDX Brokers. The Broker providing these data believes them to be correct, but advises interested parties to confirm them before relying on them in a purchase decision. Copyright 2024 Metro Search Multiple Listing Service. All rights reserved.
Louisville Real Estate
The median home value in Louisville, KY is $166,268. This is higher than the county median home value of $161,000. The national median home value is $219,700. The average price of homes sold in Louisville, KY is $166,268. Approximately 49.74% of Louisville homes are owned, compared to 40.5% rented, while 9.76% are vacant. Louisville real estate listings include condos, townhomes, and single family homes for sale. Commercial properties are also available. If you see a property you’re interested in, contact a Louisville real estate agent to arrange a tour today!
Louisville, Kentucky 40299 has a population of 684,917. Louisville 40299 is less family-centric than the surrounding county with 24.93% of the households containing married families with children. The county average for households married with children is 26.96%.
The median household income in Louisville, Kentucky 40299 is $48,392. The median household income for the surrounding county is $52,237 compared to the national median of $57,652. The median age of people living in Louisville 40299 is 36.3 years.
Louisville Weather
The average high temperature in July is 87.92 degrees, with an average low temperature in January of 26.08 degrees. The average rainfall is approximately 46.52 inches per year, with 9.76 inches of snow per year.
