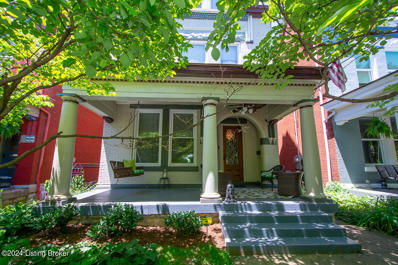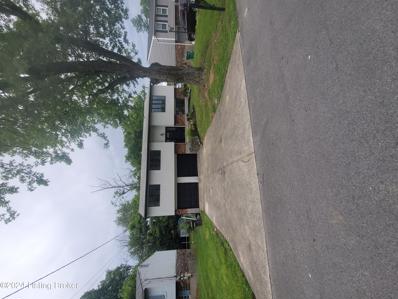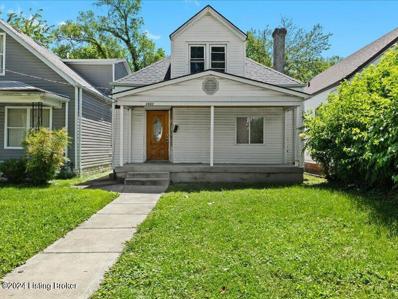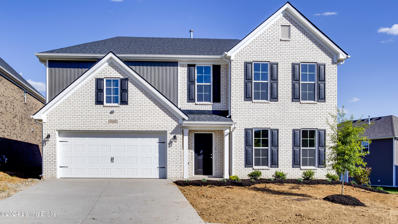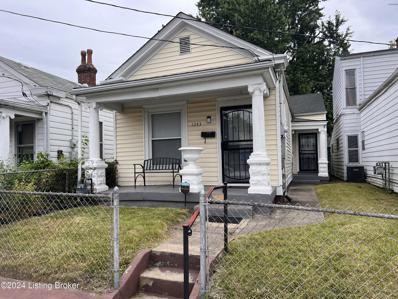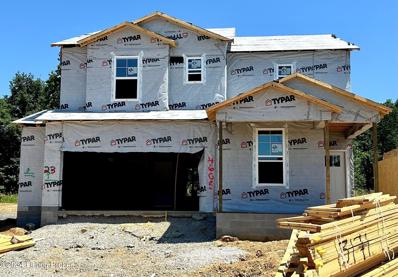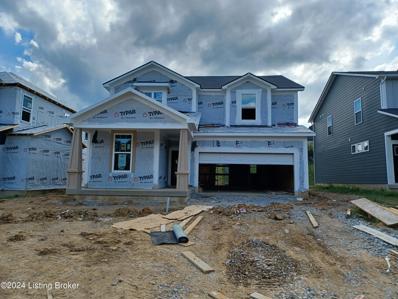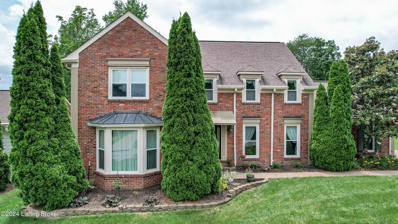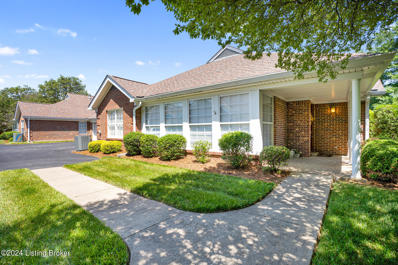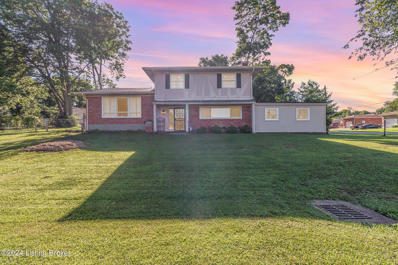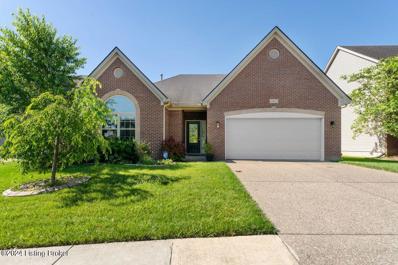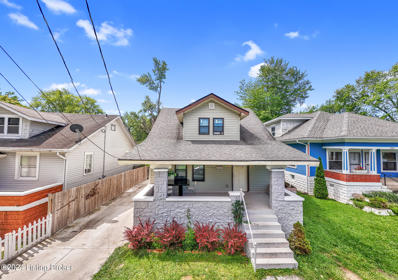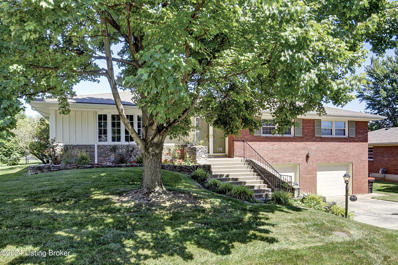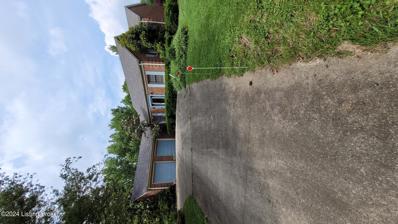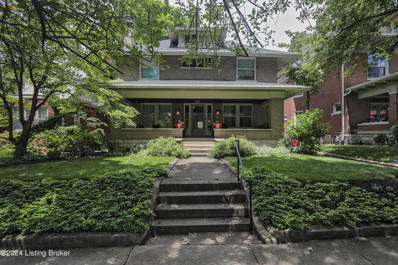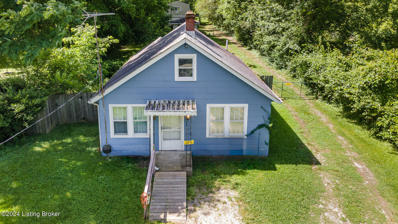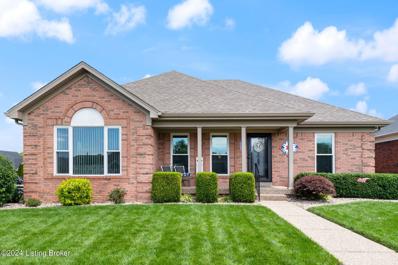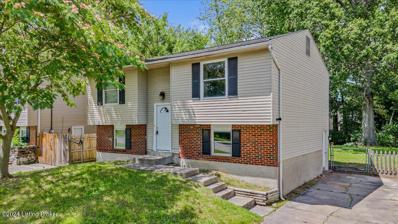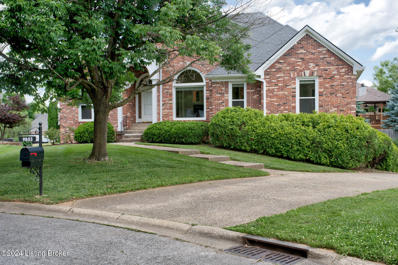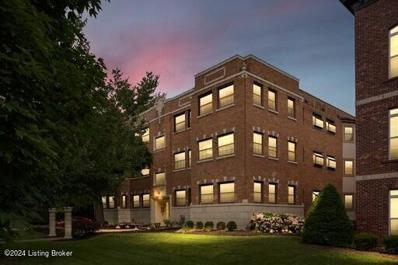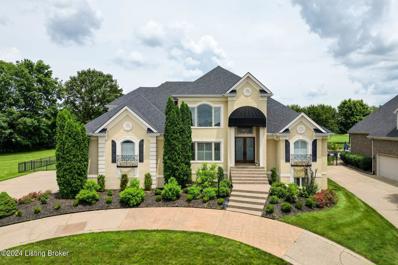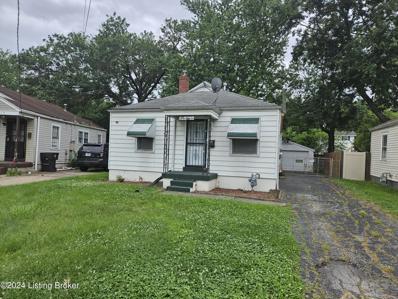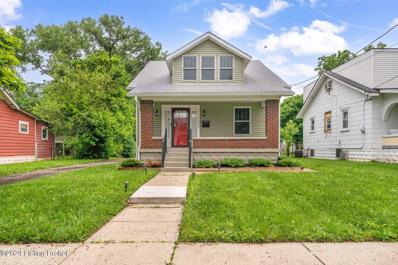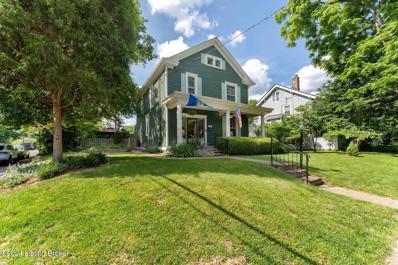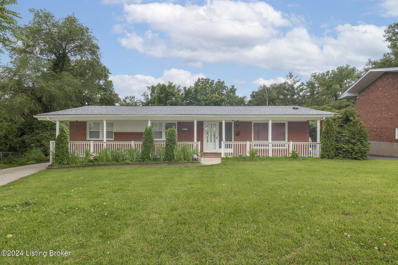Louisville KY Homes for Sale
- Type:
- Single Family
- Sq.Ft.:
- 2,554
- Status:
- Active
- Beds:
- 5
- Lot size:
- 0.1 Acres
- Year built:
- 1893
- Baths:
- 3.00
- MLS#:
- 1662834
- Subdivision:
- Original Highlands
ADDITIONAL INFORMATION
First open house Sunday, June 16, 2-4. This brick 4-5 bedroom, 2.5 bath Victorian is well maintained and move-in ready for its next owners! Renovated and updated over the past 24 years by the same owners, it has just had a kitchen makeover with new countertops, cabinet hardware and sink. There is a convenient first-floor laundry, a wonderful covered back porch with access through the kitchen, and courtyard-like privacy, with several mature plantings in the backyard. The light infused living and dining rooms, complete with gorgeous millwork, pocket doors and built-ins. This home's mid block location and two-car garage give the yard and environment, a unique serenity. The access in and out is wonderful, as this part of the alley is only accessible to a few homeowners. Upstairs, the bath will have 2 new seamless Corian sinks (same style as new kitchen sink), as well as NEW hardware installed prior to closing. You'll appreciate the beautiful hardwood floors (many refinished) as well as other recent updates: roof replacement and relined box gutters (2019), gas water heater (2022), 3rd floor AC (2020); and motor replacement of 1st Furnace (2024).
- Type:
- Single Family
- Sq.Ft.:
- 1,687
- Status:
- Active
- Beds:
- 3
- Lot size:
- 0.18 Acres
- Year built:
- 1973
- Baths:
- 3.00
- MLS#:
- 1662832
- Subdivision:
- Idlewood
ADDITIONAL INFORMATION
A gourmet kitchen adorned with granite countertops, and ample cabinetry. Adjacent to the kitchen, an elegant dining area offers the perfect setting for intimate meals. The upper level hosts three generously sized bedrooms, each offering ample closet space, and easy access to a beautifully appointed full bath. The primary bathroom provides a serene retreat with its own luxurious ensuite bath, complete with a sleek vanity and a rejuvenating shower. Descend to the lower level to find a versatile space that could serve as a cozy family room, home office, or potential additional bedroom, complemented by yet another half bath for added convenience. Don't miss the opportunity to make it yours.
$110,000
1533 Beech St Louisville, KY 40211
- Type:
- Single Family
- Sq.Ft.:
- 1,660
- Status:
- Active
- Beds:
- 4
- Lot size:
- 0.12 Acres
- Year built:
- 1910
- Baths:
- 2.00
- MLS#:
- 1662829
ADDITIONAL INFORMATION
Welcome to your investment opportunity or a versatile living space to make your own! This 4- bedroom, 2-bathroom, 2-story home offers newly added front and back patios as well as a sidewalk for easier access to the back of the home. This home can offer endless possibilities. Don't miss out-schedule a showing today!
- Type:
- Single Family
- Sq.Ft.:
- 2,646
- Status:
- Active
- Beds:
- 4
- Lot size:
- 0.19 Acres
- Year built:
- 2024
- Baths:
- 3.00
- MLS#:
- 1662827
- Subdivision:
- Bellingham Park
ADDITIONAL INFORMATION
Location !!! Location !!! Location !!! WELCOME to the Highly desirable Subdivision Bellingham Park! Conveniently located near restaurants , shopping and less than 2 mins away from I265. This beautiful North facing home welcomes you with a large living space and opens to a beautiful modern Kitchen. This home comes with ton of upgrades and 2650 Sqft, BRAND NEW built home with 4 Bedrooms and 3 Full Baths in a brand new neighborhood at the East End of Louisville. This is move-in ready home with large size Kitchen and huge Living room with lots of natural light. Kitchen is fully equipped with Brand new stainless steel appliances and Quartz Countertops. 2nd floor is having a loft and and 3 bedrooms. The Master suite is huge with 2 walk-in closet. The Master bathroom is fully upgraded with Granite counters and tiled shower and tiled surrounded soaking tub. Shower is upgraded with nice frameless glass. This home is equipped with a Brand New stainless steel appliances. Please schedule your private showing asap, This won't last longer !!!
- Type:
- Single Family
- Sq.Ft.:
- 1,000
- Status:
- Active
- Beds:
- 2
- Lot size:
- 0.1 Acres
- Year built:
- 1900
- Baths:
- 1.00
- MLS#:
- 1662823
- Subdivision:
- Shelby Park
ADDITIONAL INFORMATION
Affordable shotgun style home in the heart of Shelby Park. It offers 2 bedrooms and 1 bath, a large kitchen and pantry as well as a laundry room and linen closet. Both bedrooms also have private entrances and could be ideal for some one looking to have a business and home together. It has street side parking as well as 2 parking spots from the alley with a long fenced in yard perfect for an animal owner.
- Type:
- Single Family
- Sq.Ft.:
- 2,662
- Status:
- Active
- Beds:
- 4
- Lot size:
- 0.14 Acres
- Year built:
- 2024
- Baths:
- 3.00
- MLS#:
- 1662821
- Subdivision:
- Eagle Ridge
ADDITIONAL INFORMATION
BELOW MARKET INTEREST RATE PROGRAM available with Seller's preferred lender; qualifications apply. This new construction home is expected to be complete in September, and features a first floor den that makes a great home office, as well as an upstairs loft space! The kitchen includes a kitchen island, premium cabinets, quartz countertops, and a stainless steel gas appliance package. In the gathering room, you can relax by the fireplace with a marble surround. Mudroom entry located off the garage. Owner's bedroom features a tray ceiling and large walk-in closet. The spacious Owner's bathroom features a fully tiled walk-in shower with a tiled bench, double vanity with quartz countertops, and a separate water closet. Attached 2 car garage with a 4ft extension great for storage!
- Type:
- Single Family
- Sq.Ft.:
- 2,426
- Status:
- Active
- Beds:
- 3
- Lot size:
- 0.13 Acres
- Year built:
- 2024
- Baths:
- 3.00
- MLS#:
- 1662816
- Subdivision:
- Catalpa Farms
ADDITIONAL INFORMATION
BELOW MARKET INTEREST RATE PROGRAM available with Seller's preferred lender; qualifications apply. New construction to be completed Sept 2024. Located on a quiet cul-de-sac street, this Fifth Avenue floorplan features an open concept design, perfect for family gatherings and entertaining. Large, oversized windows and 9-foot ceilings let in lots of natural light. The luxurious kitchen with quartz countertops, upgraded cabinetry, large island and corner pantry is every cook's dream. The flex room makes a perfect home office or formal dining room. The primary bedroom suite has a tray ceiling, double sink vanity, tiled walk-in shower and a sizeable walk-in closet. The huge upstairs loft is an excellent media center or play area. Warranties: 10 Yr Structural, 5 Yr Water Leak, 2 Yr Mechanical.
- Type:
- Single Family
- Sq.Ft.:
- 3,596
- Status:
- Active
- Beds:
- 4
- Lot size:
- 0.23 Acres
- Year built:
- 1986
- Baths:
- 2.00
- MLS#:
- 1662814
- Subdivision:
- Hurstbourne
ADDITIONAL INFORMATION
Welcome to this meticulously maintained, masterpiece in the highly sought-after Hurstbourne neighborhood. This home embodies elegance and comfort, making it the ideal choice for discerning buyers. **Property Features:** - **Living Spaces:** Expansive living room and a grand great room, perfect for both relaxation and entertaining. - **Kitchen:** Stunning eat-in kitchen designed for culinary enthusiasts. - **Bedrooms:** Four generously sized bedrooms offering ample space and tranquility. - **Outdoor Living:** A top-of-the-line screened-in porch, comprised of AZEK, added along with the French doors leading into the great room. - **Basement:** Large finished basement with abundant storage options. Updates:** Equipped with a Blue Halo air filtering system for optimal air quality. The house, still owned by the original owners, has been updated twice with all new windows and an upgraded concrete driveway. - **Yard:** A beautifully landscaped, park-like yard providing a private oasis. - **Garage:** Spacious garage with room for multiple vehicles. **Location Highlights:** - Close proximity to top-rated restaurants, shopping centers, grocery stores, hotels, and the prestigious Blairwood Tennis Club. - Nearby private schools and all major highways for ultimate convenience. - Nestled on a scenic and quiet street, offering both convenience and peace. **Additional Information:** This cherished home has been lovingly maintained with every detail attended to. The sellers are reluctantly parting with this beautiful and comfortable residence due to family needs, offering a unique opportunity for new owners to create their own lasting memories in this exceptional property. All deck furniture stays with the house, along with the window treatments. Please note that the dining room light does not convey. Don't miss the chance to own a home in one of the most prestigious neighborhoods. Contact us today to schedule a private viewing and experience the luxury and charm of this Hurstbourne gem.
- Type:
- Condo
- Sq.Ft.:
- 1,804
- Status:
- Active
- Beds:
- 2
- Year built:
- 1996
- Baths:
- 2.00
- MLS#:
- 1662813
- Subdivision:
- Pinehurst Green
ADDITIONAL INFORMATION
Picture yourself enjoying low-maintenance living in this 2 bedroom, 2 bath patio home in the desirable Pinehurst Green community. Greeted by meticulous landscaping and a covered porch, you enter into a beautiful sunroom to your left with a wall of windows, illuminating the home with natural light. To your right is a large, vaulted living room with a fireplace and Palladium window. You'll find nice hardwood flooring in the living room, dining room, and kitchen. The spacious kitchen generously offers loads of white cabinetry, a great layout, and partially open to a formal dining area, providing the perfect setup for entertaining dinner guests. You have a large laundry room with a closet and access to the attic, which has flooring and allows for extra storage and organization. This home has a convenient split bedroom layout, providing extra privacy. The primary bedroom has a decorative ceiling and features a private ensuite bathroom with sliding-glass shower, separate tub and water closet. An additional nice-sized bedroom and access to an attached, 2-car garage complete your interior layout. Outside, you have a private patio for enjoying time outdoors. Nearby retail, restaurants, and expressways make this an ideal location as your new home. Don't miss the opportunity to make this your new home!
- Type:
- Single Family
- Sq.Ft.:
- 2,181
- Status:
- Active
- Beds:
- 3
- Lot size:
- 0.27 Acres
- Year built:
- 1961
- Baths:
- 2.00
- MLS#:
- 1662807
- Subdivision:
- Woodrow Manor
ADDITIONAL INFORMATION
Come explore this quad level home on a corner lot in Woodrow Manor. Offering three bedrooms, two full bathrooms, a finished basement with an extra space for an office or an additional bedroom. This Victoria Way home is complemented by a large eat-in kitchen, and two expansive living spaces. The first living room greets you with gas fireplace . The second living room has ample space and abundant opportunities to craft your ideal sanctuary. An exclusive, fenced backyard featuring a patio effortlessly enhances outdoor living. New Roof , gutters, and downspouts as of Fall 2023. Schedule a time to tour this home.
- Type:
- Single Family
- Sq.Ft.:
- 2,537
- Status:
- Active
- Beds:
- 3
- Lot size:
- 0.15 Acres
- Year built:
- 2015
- Baths:
- 3.00
- MLS#:
- 1662805
- Subdivision:
- Cooper Farms
ADDITIONAL INFORMATION
Welcome to the inviting open floorplan of this fabulous home with three bedrooms plus large upstairs bonus room and two and a half bathrooms. Single level living is yours including laundry and separate butler's pantry off the kitchen, which opens up to the living room and breakfast nook. The ease of living in this home continues with the back patio off the kitchen and a fully fenced backyard, adjacent to open space that will remain undeveloped. The primary bedroom has en-suite bathroom with an oversized walk-in closet and separate water closet. Upstairs you will find a large room with private half bath and a spacious walk-in attic that could easily convert to a walk-in closet. All new paint on the main level and professionally cleaned throughout, this home is move-in ready for you today!
- Type:
- Single Family
- Sq.Ft.:
- 1,541
- Status:
- Active
- Beds:
- 4
- Lot size:
- 0.14 Acres
- Year built:
- 1925
- Baths:
- 2.00
- MLS#:
- 1662804
- Subdivision:
- Chesterfield Heights
ADDITIONAL INFORMATION
Welcome to this renovated residence! This home features 4 bedrooms, 2 bath, Updated Modern Kitchen with appliances and ample counter space. Unfinished basement, providing additional living space for various purposes. On the exterior, you will find lots of privacy in the fenced in backyard with a deck off the back door as well. Home features newer roof, newer windows, newer siding, newer HVAC, newer deck, newer flooring and many more. Schedule your showing today before this one is gone. Agent, please read agent notes.
$349,900
1913 Decatur Dr Louisville, KY 40218
- Type:
- Single Family
- Sq.Ft.:
- 2,700
- Status:
- Active
- Beds:
- 3
- Lot size:
- 0.25 Acres
- Year built:
- 1965
- Baths:
- 2.00
- MLS#:
- 1663315
- Subdivision:
- Vicksburg Heights
ADDITIONAL INFORMATION
Hurry! Huge Ranch, move-in condition! Approximately 2000 sq ft on the main level plus a partially finished basement and a 2 car garage. Lots of mature landscape. Tons of parking space. As you walk in the foyer, there is a living room to the left which leads to a formal dining room. The eat-in kitchen boasts lots of beautiful cabinetry and updated countertops. Just through the kitchen is a large cozy family room featuring a fireplace. Just off the family room, relax in the awesome three season room with patio doors allowing a lot of natural light. 3 good size bedrooms including a primary with its own updated private bath. Huge walk-in closet. There is also a 2nd full updated bath with built-in shelves on the main level. Downstairs there is a huge open family room and the 2 car attached garage. A rear deck overlooks the serene back yard and then relax in your hop tub. HVAC and water heater replace in recent years. Roof is approximately 7 years old.
$1,080,000
5103/ 5107 Billtown Rd Louisville, KY 40299
- Type:
- Single Family
- Sq.Ft.:
- 2,179
- Status:
- Active
- Beds:
- 4
- Lot size:
- 5.41 Acres
- Year built:
- 1986
- Baths:
- 4.00
- MLS#:
- 1663205
ADDITIONAL INFORMATION
There are 2 homes included in this sell and under family ownership. 5103 Billtown Road is a one story home with 1,026 square feet and no basement. It was built in 1900 but had an addition added in 1950s. It is currently rented. There are only exterior photos of the house. The lot for 5103 is 3.08 acres. This home MUST BE SOLD WITH with 5107 Billtown Road. The description in the listing information is for 5107 Billtown Road. The sunroom in 5107 has a heat pump. There is a half bath in the basement. The price reflected in the listing is for BOTH properties. Please call Agent for additional information.
$889,900
1805 Windsor Pl Louisville, KY 40204
- Type:
- Single Family
- Sq.Ft.:
- 3,794
- Status:
- Active
- Beds:
- 5
- Year built:
- 1914
- Baths:
- 4.00
- MLS#:
- 1662799
- Subdivision:
- Windsor Place
ADDITIONAL INFORMATION
Open Sunday, June 16, 2-4 pm, this Arts and Crafts Prairie foursquare is located on a premier Highland's street, within a third a mile from both Tyler and Cherokee parks, and close to outstanding schools, shopping, and restaurants. This notable home, designed by famed architect, Arthur Raymond (A Ray) Smith, is a treasure trove of bourbon history, architectural interest, and careful restoration. For history enthusiasts, it was once a boarding house and its prior owners include the former Louisville City Auditor, Editor of the German language paper, Distiller of the recently reintroduced Fortuna Bourbon (original building sold to Evan Williams), and the creator of the Cabbage Patch doll. Fully renovated in 2015, this architecturally significant home has been awarded twice by the Kentucky Heritage Council and is highlighted by the Filson Historical Society. A 330 sq. ft. expansive porch and swing welcome you into this historical gem. Open the large original glass door to a huge foyer with 13 foot ceilings making it ideal for entertaining. You will then find 5-6 Bedrooms, 3.5 bath is on one the best lots on the street. You'll appreciate the incredible urban location, coupled with its amazing community of neighbors. Some of the rich architectural details include inlaid and refinished hardwood flooring throughout; extensive millwork such as a built-in leaded glass buffet; an adjustable-shelf linen closet; a glass-encased curio cabinet; and two original built-in stained glass collections. Its original and unpainted Rookwood Pottery Craftsman fireplace is a visual anchor to the gorgeous living room, The dining room is adorned with original craftsman wood picture rail molding, restored original central light fixture, and multiple built-ins. Formerly a bedroom, you can enjoy a very private, first-floor office near the back entry of the home. A standout area of this renovation is an all white kitchen featuring custom, Amish-made solid wood cabinets, solid-surface countertops, a farm sink; GE Elite stainless steel appliance package (2015), as well as a Bosch dishwasher (2020), all accompanied by new plumbing and fixtures. The list of significant restoration, renovation, and reformation of this home is detailed in a timeline improvement list (in images, as well as documents). This is a home that has all new ¼ drywall; 16 refurbished and operational original windows; and all new mechanical systems. The second floor has 4 bedrooms, 2 full bathrooms, and a laundry. Its layout is wonderful with 2 bedrooms having ensuite access to bathrooms, as well as hallway bathroom access serving bedrooms 3 and 4. Though you'll never detect it, four new closets have been added to this floor and perfectly match the existing scale and match the original millwork. On the third floor, a full gut down to the studs enabled a reconfiguration of 3 small rooms into an expansive suite with refinished original pine flooring, with a spacious bedroom, sitting area, office, and luxurious ensuite bathroom. The bathroom is gorgeous with period-appropriate black and white hex tiling and walk-in shower tiled floor to ceiling. This phase included the addition of a third full bathroom, foam insulation in the entire roof ceiling, a new composite roof ($16,365), as well as a separate HVAC system for the 2nd/3rd floors whose air handler is hidden a third floor attic space (2015). The first floor has a Trane HVAC system ($23,000 upgrade) which has Nexia phone app-enabled thermostats. This home offers 2 first-floor exits from its breakfast nook and rear foyer to the lovely backyard. Improvements such as the historic stone patio, custom wood fencing with copper post caps, new landscaping focused on plants native to Kentucky, and security gates are extensive. You will appreciate having a well-lit alley, with a motion-sensitive light system on the 2-car garage and a new concrete parking pad at the alley for additional parking. Uncommon for a garage of this era, this has a new roof, new wiring, 6 new outlets, and interior paint. In addition, the electrical from the alley to the pole has been rewired to meet current codes! In a popular area of the city, it's wonderful to have easy access leaving your garage toward either Bardstown Road or Baxter Avenue through the alley. Like Fortuna bourbon, this home is a "rare character" and "decidedly of the finest quality!"
- Type:
- Single Family
- Sq.Ft.:
- 1,235
- Status:
- Active
- Beds:
- 2
- Lot size:
- 0.93 Acres
- Year built:
- 1940
- Baths:
- 1.00
- MLS#:
- 1662920
ADDITIONAL INFORMATION
This house is being offered AS IS where is and has areas that are hazardous for entry. This is a great opporunity for someone to have a home on almost an acre, with huge garage, potential workshop, etc. Pool is non-functional. Every person who enters this property must be accopanied by a licensed agent and sign the indemnification clause in the disclosure section of the listing. DO not trespass on property without permission and signed documents. Buyer understands that any information in this listing is given to try to give buyer sense of opportunity but they are buying what they se as they see it in the condition, size, and quality they determine by visual or professinal inspection and no part of MLS listing is to be relied upon regarding value or purchase.
$420,000
6611 Sun Ray Dr Louisville, KY 40272
- Type:
- Single Family
- Sq.Ft.:
- 2,798
- Status:
- Active
- Beds:
- 3
- Lot size:
- 0.24 Acres
- Year built:
- 1997
- Baths:
- 3.00
- MLS#:
- 1662803
- Subdivision:
- Ashby Woods
ADDITIONAL INFORMATION
OPEN HOUSE!! First showing Sunday June 9 from 2-4. Any offers will be reviewed after noon on June 10. Sellers request 24 hours to review any offer. This beautiful brick ranch boasts a split bedroom floorplan, trey ceilings, consistent engineered flooring, a large upgraded custom kitchen, 2.5 upgraded baths and a first-floor laundry. Then, you move to the extras... starting with the professionally finished basement offering a large family room, bar/entertainment area, craft/office space, and storage room with half bath. From there, you go back upstairs and enjoy the wide-open, vaulted sunroom and TREX decking off the kitchen and the 3-car attached garage and workspace. All this setting on a corner lot in a well sought-after subdivision. Continue on for detailed specifics: This home is within five minutes of the Gene Snyder Highway (I-265), less than 25 minutes to downtown and Fort Knox Main Gate. This home and property feature the following: - a new Carrier HVAC system installed 8 months ago that has all the bells and whistles to monitor your home's comfort level. - a water heater that was replaced 14 months ago. - a roof that was replaced in December 2022. - a 420 sqft Sun Room with a 14' high vaulted ceiling and TREX composite decking. Enjoy the great breeze through the screened in area and watch TV. A great place to entertain guests. - Newly added space for a 3rd car in the Garage with 836 sqft of Polyaspartic Flak Coating, Commercial Grade Flooring. This new space includes a Louisville Ladder pulldown stairs with floored attic storage. - an in-ground irrigation system on a separate meter (with no MSD charges on irrigation). 4 separate zones can be scheduled and controlled from inside the garage. - Smart Switches on front porch overhead lights (sunset to sunrise) and Living Room Fan/Light (programmable). The owners will leave the following: - Four (4) hard-wired 4K exterior cameras with a recorder that stores 7-10 days of coverage. - A MyQ video and audio coverage inside the garage and deck area. - An Arlo Video Doorbell. - ADT Security system. *All security videos have subscription services and for the lucky new owner, the seller will provide detailed information on how to set up all services.
- Type:
- Single Family
- Sq.Ft.:
- 1,525
- Status:
- Active
- Beds:
- 4
- Lot size:
- 0.15 Acres
- Year built:
- 1971
- Baths:
- 2.00
- MLS#:
- 1662801
- Subdivision:
- Lone Acres
ADDITIONAL INFORMATION
Welcome to this recently updated bi-level in Lone Acres in Hillview. This property boasts 4 bedrooms and 2 full bathrooms and over 1500 square feet of comfortable living space. This property is move in ready and immediate possession is available. Kitchen and bathroom have recently been updated as well as new laminate flooring throughout. The property features a 4 year old roof and a 3 year old HVAC. The large backyard is perfect for outdoor entertaining, gardening, or simply enjoying the sunshine. Ample parking on the driveway to accommodate several vehicles, and side entry off the driveway into the laundry room in the basement. Don't miss your opportunity to view this fantastic property in a wonderful location close to interstates, shopping and restaurants. Schedule your showing!
- Type:
- Single Family
- Sq.Ft.:
- 3,705
- Status:
- Active
- Beds:
- 4
- Lot size:
- 0.24 Acres
- Year built:
- 1998
- Baths:
- 3.00
- MLS#:
- 1662795
- Subdivision:
- Springhurst
ADDITIONAL INFORMATION
A must see, this gorgeous ranch style home is situated on a quiet cul-de-sac within the highly sought after community of Springhurst Featuring a split floor plan (two bedrooms on one side and primary on other side), fourth bedroom is in the walk-out basement, granite countertops in kitchen and each of the three full baths, upgrades galore. Nearly every inch of this over 3,700 square feet of living space has been painstakingly enhanced during the past five years including all new windows, new heating and air conditioning units, refurbished decking, beautiful inlaid first floor hardwood flooring sanded, stained and sealed....the list goes on and on. Please schedule a showing soon as this one surely won't stay on the market long.
- Type:
- Condo
- Sq.Ft.:
- 768
- Status:
- Active
- Beds:
- 1
- Year built:
- 1983
- Baths:
- 1.00
- MLS#:
- 1662792
- Subdivision:
- The Tavner
ADDITIONAL INFORMATION
Park-side, 1st floor unit in an iconic building in the Highlands. Steps away from weekly farmer's markets, restaurants and shopping. Inviting formal living room with hardwood floors and banks of windows flooding the unit with natural light. Spacious eat-in kitchen with separate pantry and garden window, perfect for an herb or perennial garden. Primary bath with tile shower/tub. Endless built-in storage and makeup area separate the bath from the primary. With two walls of windows, the main bedroom is a delightful retreat. Laundry facility in basement, with additional storage. Dedicated off-street parking. Don't miss out on this park-side, FHA approved first floor unit. Agents please read agent notes for additional info regarding pets, assessments, etc. Call for a showing today!
- Type:
- Single Family
- Sq.Ft.:
- 5,348
- Status:
- Active
- Beds:
- 6
- Lot size:
- 0.82 Acres
- Year built:
- 1999
- Baths:
- 5.00
- MLS#:
- 1662784
- Subdivision:
- Lake Forest
ADDITIONAL INFORMATION
Welcome to your dream home! This stunning Lake Forest 6-bedroom, 5-bath residence is situated on nearly an acre lot, backing up to a serene golf course. The gourmet kitchen features a stainless steel range with a gas cooktop, double oven, and granite countertops, perfect for the culinary enthusiast. As you enter through the grand foyer, you're greeted by a large dining room and a spacious great room complete with a fireplace, built-in bookshelves, and a striking palladium window. The home boasts elegant travertine and hardwood floors throughout. The first-floor primary bedroom is a luxurious retreat with a tray ceiling, his and her walk-in closets, and a cozy fireplace. The ensuite primary bath is equipped with dual sinks, a large shower, and a new soaking tub, offering a spa-like experience. Upstairs, you'll find a versatile loft area, three large bedrooms, and two full baths, providing ample space for family and guests. The stylish lower level is both functional and inviting, featuring a kitchenette, family room with a fireplace, game or play room, a bedroom, and a full bath. There's also an additional room that can be used as a bedroom or office, along with a large unfinished storage space. The spacious backyard and large side yard offer plenty of room for recreation and outdoor activities, all enclosed by a new iron fence. Completing this perfect package is a 2-car attached garage. Don't miss the opportunity to own this exceptional home that combines luxury, comfort, and convenience in a picturesque setting.
- Type:
- Single Family
- Sq.Ft.:
- 769
- Status:
- Active
- Beds:
- 2
- Lot size:
- 0.15 Acres
- Year built:
- 1952
- Baths:
- 1.00
- MLS#:
- 1662778
- Subdivision:
- Antle
ADDITIONAL INFORMATION
Great starter home or U of L student! Home sitting at the end on the street so there is very little traffic ! quiet street. Sellers is motivated to sell, and will review offers. private back yard with 1.5 car garage, plus large shed on back of garage. Fresh paint. Seller may help with closing costs with accepted offer.
- Type:
- Single Family
- Sq.Ft.:
- 1,752
- Status:
- Active
- Beds:
- 3
- Lot size:
- 0.18 Acres
- Year built:
- 1922
- Baths:
- 2.00
- MLS#:
- 1662764
ADDITIONAL INFORMATION
Welcome to 4207 Sunset Ave, a stunningly renovated home in the last 2 years that seamlessly blends modern amenities with classic charm. This updated bungalow is open, spacious, and beautiful, offering everything you need for comfortable and stylish living. It offers amazing space in which to entertain and it has great curb appeal. Every detail has been carefully considered, making this home truly move-in ready. Step inside to discover a bright and airy living room/great room that flows effortlessly into an open dining area and kitchen. The kitchen is a chef's dream, featuring new appliances in the last 2 years, sleek countertops, ample cabinet space, and a great panty for all your culinary and storage needs. The first floor also includes a convenient bedroom, full bath with a pop of color and a first floor laundry room, making daily chores a breeze. Upstairs, you will find two additional generously sized bedrooms, each filled with natural light great windows and plenty of closet space. The full bath on this level has been tastefully remodeled with modern fixtures and finishes. A bonus area provides additional living space that can be customized to suit your needswhether it's a home office, reading nook, or creative art space. The unfinished basement adds plenty of storage space, perfect for keeping your home organized and clutter-free. Outside, enjoy relaxing on the full front porch or hosting gatherings in the nice-sized yard. Notable upgrades include a newer HVAC system, including a mini-split system upstairs for optimal climate control, a roof less than 3 years old, updated plumbing, electrical systems, tastefully redesigned kitchen for great function, and more. Every aspect of this home has been thoughtfully updated to ensure comfort and peace of mind. Don't miss this opportunity to own a beautifully rehabbed home, less than 2 years ago, perfect for BBQs, parties, holiday gatherings! Schedule your showing today and make 4207 Sunset Ave your new address! AGENTS: READ AGENT NOTES & REVIEW ALL UPLOADED DOCS! Requirements: Minimum of $500.00 earnest money deposit. 80% of the Area Median Income is the household income limit, using Housing & Urban Development (HUD) in 24 CFR 5.609. (Chart posted). Mortgage payments should meet affordability = mortgage payments plus utilities is no more than 30% of gross household income. Attach loan preapproval, two (2) recent paystubs and/or additional verification of income with the offer to ensure buyer meets income restrictions.
- Type:
- Single Family
- Sq.Ft.:
- 2,529
- Status:
- Active
- Beds:
- 4
- Lot size:
- 0.17 Acres
- Year built:
- 1900
- Baths:
- 3.00
- MLS#:
- 1662763
- Subdivision:
- Crescent Hill
ADDITIONAL INFORMATION
Welcome home to 3001 Wentworth Avenue! This turn key home has been loved for many years and exudes timeless charm and classic style. Perfectly nestled in the heart of Crescent Hill, you are sure to appreciate the warm and inviting atmosphere. This timeless retreat boasts original hardwood floors throughout, an abundance of natural light, three floors of living area, a detached garage, a partially finished basement, and more. Upon entering, you are greeted by the inviting living area which flows seamlessly into the dining room which has hosted many large party dinners and is perfect for entertaining! The eat-in kitchen is a chef's delight, equipped with granite countertops, stainless steel appliances, and an oversized island. Adjacent to the kitchen, showcases a tranquil sunroom that offers the perfect views of the spacious, flat and fenced in backyard. With four bedrooms, three bathrooms, and a partially finished basement, this home offers ample space for you and your guests. Don't miss your opportunity to call this perfect blend of elegance and modern comfort your own. The love and care bestowed by its owners over the years are palpable in every detail. Schedule your private showing today!
$455,000
3403 Hanover Ct Louisville, KY 40207
- Type:
- Single Family
- Sq.Ft.:
- 2,356
- Status:
- Active
- Beds:
- 4
- Lot size:
- 0.21 Acres
- Year built:
- 1963
- Baths:
- 3.00
- MLS#:
- 1662761
- Subdivision:
- Broadfields
ADDITIONAL INFORMATION
Welcome to this spacious 4 Bedroom walk Out Ranch home. Two Fireplaces, 3 full Baths, walk into the open foyer to Great Room with Fireplace, Patio Doors to Covered Deck Formal Dining Room off Great Room, Kitchen with white cabinets, Stainless Range, and Dishwasher, white Refrigerator. Blinds Throughout home. Hardwood Flooring, lower levell with Family Room and Fireplace, Bedroom with huge Walk in Closet and Full Bath with Walk in Shower. Large Laundry Room with Storage and Shelves, Walk ou to Patio and Large Concrete Driveway for basketball play. Lower level 2 Car Garage, Vinyl Privacy Fence, Roof Recently Replace. Move in ready, will not last!

The data relating to real estate for sale on this web site comes in part from the Internet Data Exchange Program of Metro Search Multiple Listing Service. Real estate listings held by IDX Brokerage firms other than Xome are marked with the Internet Data Exchange logo or the Internet Data Exchange thumbnail logo and detailed information about them includes the name of the listing IDX Brokers. The Broker providing these data believes them to be correct, but advises interested parties to confirm them before relying on them in a purchase decision. Copyright 2024 Metro Search Multiple Listing Service. All rights reserved.
Louisville Real Estate
The median home value in Louisville, KY is $265,000. This is higher than the county median home value of $161,000. The national median home value is $219,700. The average price of homes sold in Louisville, KY is $265,000. Approximately 76.4% of Louisville homes are owned, compared to 16.66% rented, while 6.94% are vacant. Louisville real estate listings include condos, townhomes, and single family homes for sale. Commercial properties are also available. If you see a property you’re interested in, contact a Louisville real estate agent to arrange a tour today!
Louisville, Kentucky has a population of 684,917. Louisville is less family-centric than the surrounding county with 24.93% of the households containing married families with children. The county average for households married with children is 26.96%.
The median household income in Louisville, Kentucky is $48,392. The median household income for the surrounding county is $52,237 compared to the national median of $57,652. The median age of people living in Louisville is 36.3 years.
Louisville Weather
The average high temperature in July is 87.92 degrees, with an average low temperature in January of 26.08 degrees. The average rainfall is approximately 46.52 inches per year, with 9.76 inches of snow per year.
