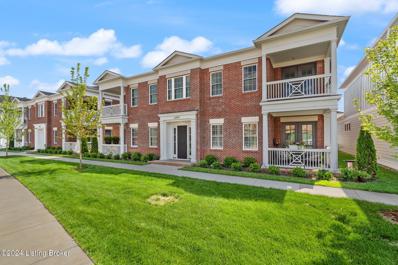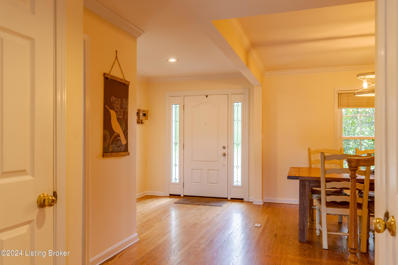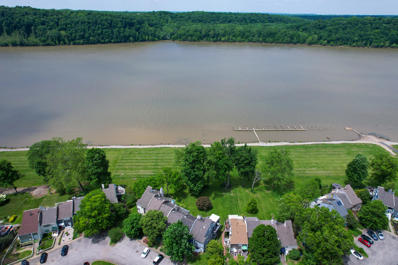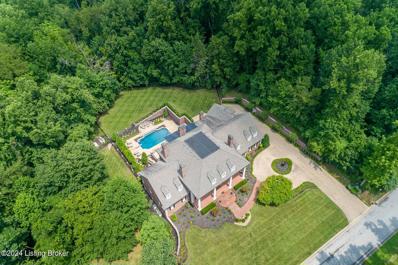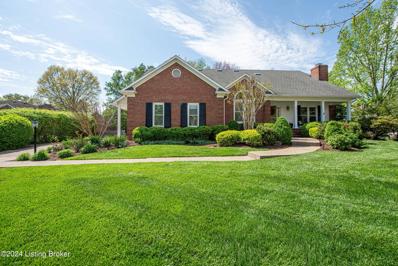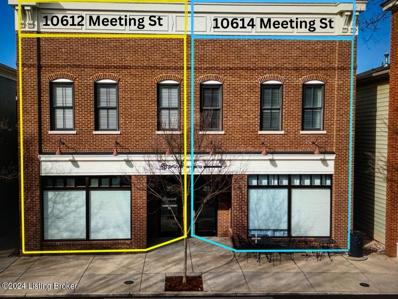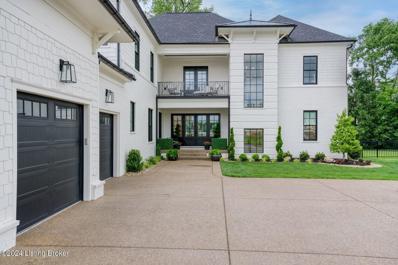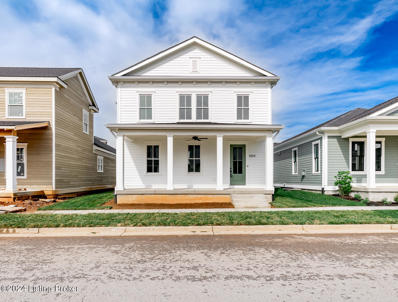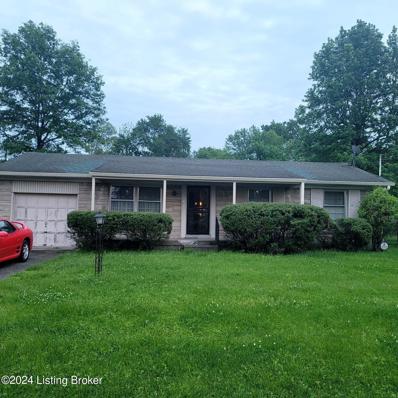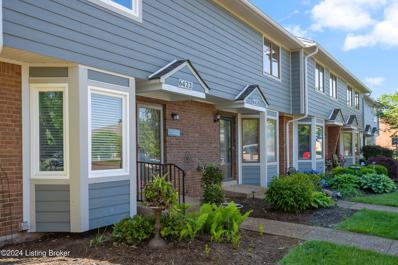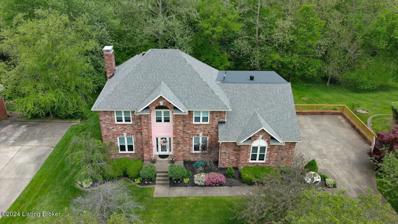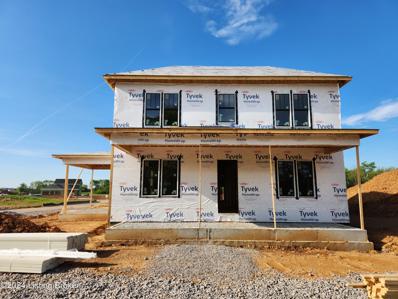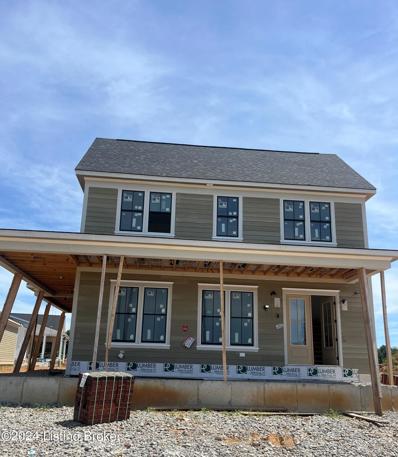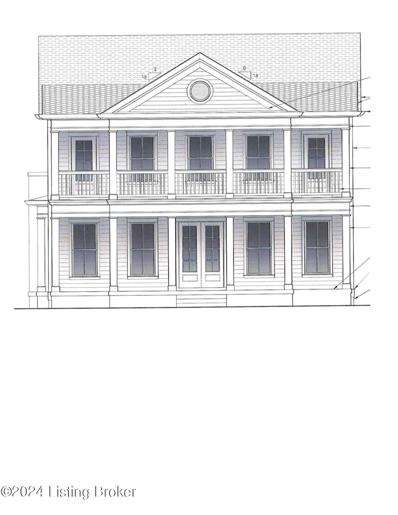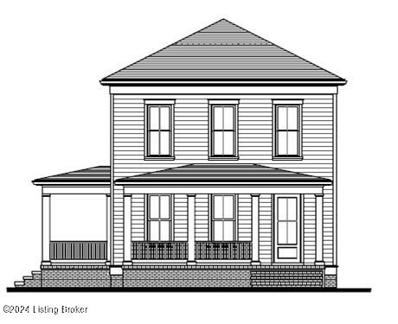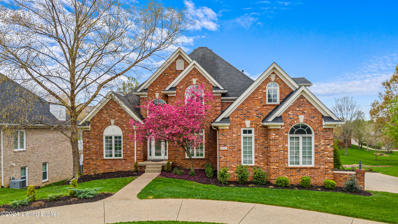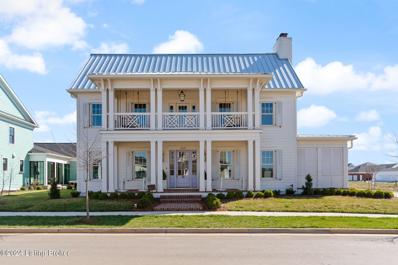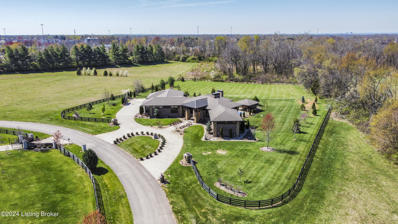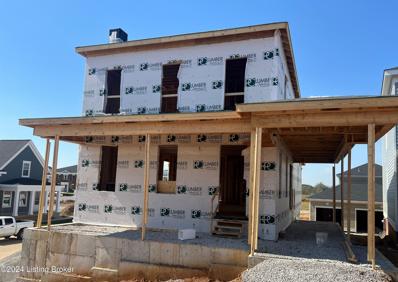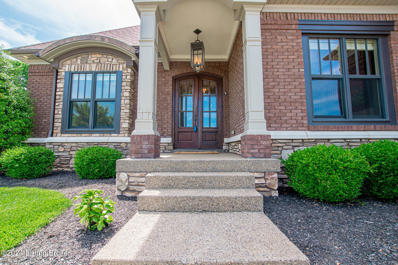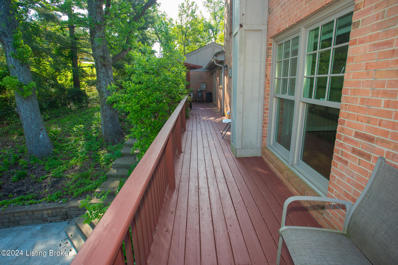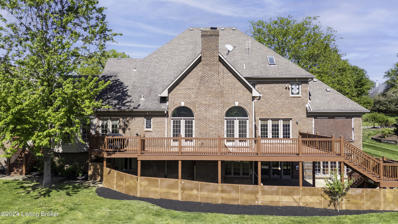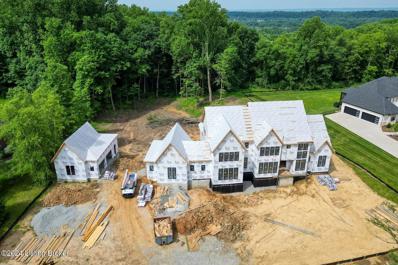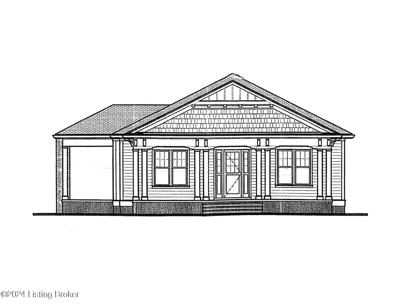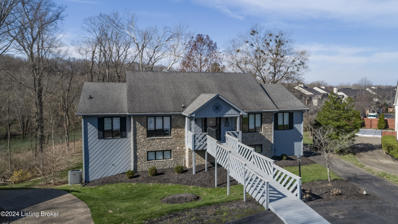Prospect KY Homes for Sale
- Type:
- Single Family
- Sq.Ft.:
- 1,552
- Status:
- Active
- Beds:
- 2
- Year built:
- 2023
- Baths:
- 2.00
- MLS#:
- 1661366
- Subdivision:
- Norton Commons
ADDITIONAL INFORMATION
Amazing condo build with over $100,000 of upgrades totaling over $600k buildout! The seller's loss is your gain. Compare this condo to the others for sale and you'll see why this home is the best deal. Instant value with brilliant and modern designs. GE Café appliances, including a bonus nugget ice maker, quartz countertops, linear electric fireplace with porcelain surround, custom cabinetry, upgraded design for the laundry room, crown molding with LED uplighting, floating vanities and custom tile work in the bathrooms, a geothermal system, premium flooring, and a TWO car garage to go with your two bedrooms and two full bathrooms! This is your modern living dream to be a part of Norton Commons and the wonderful amenities! Come see your new, one-of-a-kind home today!
$379,000
7805 Westover Dr Prospect, KY 40059
- Type:
- Condo
- Sq.Ft.:
- 2,519
- Status:
- Active
- Beds:
- 3
- Lot size:
- 0.1 Acres
- Year built:
- 1974
- Baths:
- 4.00
- MLS#:
- 1660955
- Subdivision:
- Hunting Creek
ADDITIONAL INFORMATION
Welcome to this exquisite all-brick townhouse, a hidden gem within the prestigious Hunting Creek community in Prospect, KY. This stately residence has been meticulously updated and offers a private back patio that overlooks the tranquil Hunting Creek golf course, providing breathtaking views and a peaceful retreat. Upon entering, you'll immediately notice the impeccable hardwood flooring that extends throughout the first floor, setting a tone of timeless elegance. The chef-inspired kitchen is a culinary delight, featuring granite countertops, stainless steel appliances, and an abundance of custom cabinetry that caters to both style and functionality. The adjacent dining room offers a picturesque setting with panoramic views of the private patio and golf course, (looking at hole 9) creating a perfect ambiance for intimate gatherings or formal dining. The inviting family room is bathed in natural light streaming through the floor-to-ceiling glass doors/windows, creating a vibrant and welcoming atmosphere. Upstairs, the master bedroom suite has been tastefully updated, boasting an en suite bath and a generously sized walk-in closet. The second floor also showcases custom finishings, and ample closet space in the additional bedrooms, providing comfort and versatility for modern living. The finished basement adds to the allure of this home, offering a spacious family room/play area and another full bathroom, along with an abundance of storage options in the closet and unfinished area. With over 2500 sq ft of meticulously designed living space, this townhouse seamlessly combines luxury, comfort, and convenience. Don't miss the opportunity to make this exceptional property your new home. Schedule a private viewing with the listing agent today to experience the unparalleled beauty and lifestyle offered by this stunning townhouse in Hunting Creek.
- Type:
- Townhouse
- Sq.Ft.:
- 2,440
- Status:
- Active
- Beds:
- 3
- Year built:
- 1976
- Baths:
- 4.00
- MLS#:
- 24009543
- Subdivision:
- Cardinal Harbour
ADDITIONAL INFORMATION
Located on the Ohio River with a deep yard and dock. Two decks over look the rear yard and a patio on the basement level right off the family room. Waterlife abounds with this 3 bedroom townhouse. Vaulted great room with fireplace and open to the dining room. Lots of under stair storage, tons of cabinet space in the kitchen and closet pantry and a kitchen in the lower level as well for entertaining. The community has a pool, clubhouse, basketball court, pickleball and for an additional fee you can use the horse barn. Private boat launch in the community as well. Great water lovers paradise.
$3,595,000
7701 Woodbridge Hill Ln Prospect, KY 40059
- Type:
- Single Family
- Sq.Ft.:
- 14,709
- Status:
- Active
- Beds:
- 7
- Lot size:
- 2.68 Acres
- Year built:
- 2003
- Baths:
- 9.00
- MLS#:
- 1660398
- Subdivision:
- Woodbridge Place
ADDITIONAL INFORMATION
Welcome to this expansive traditional estate, a sanctuary of luxury and refinement nestled on nearly 3 acres of meticulously landscaped grounds. Step into elegance through the marble foyer, where a graceful curved staircase invites you to explore this magnificent residence. Entertain in style in the elegant dining room, adorned with custom woodwork and warmed by one of seven fireplaces. Culinary enthusiasts will delight in the gourmet kitchen, boasting a charming hearth room for intimate gatherings. Retreat to the sunroom, offering serene views and access to a balcony overlooking the pool area. Work or conduct business with sophistication in the large wood-paneled office, while the spacious living room provides a cozy ambiance with its soaring ceilings and fireplace. With seven bedrooms and seven full baths, including first-floor guest suite, there's ample accommodations for all. The lower level offers endless entertainment possibilities, from the wine cellar to the bar area and recreational spaces, complemented by spa-like amenities including a sauna and workout room. Upstairs, discover three bedrooms and an additional guest suite, ensuring comfort and privacy. With a security system and integrated sound system, convenience and peace of mind are paramount. Outdoor gatherings feature a built-in grill and covered entertaining space. Every detail has been thoughtfully curated for discerning tastes.
$550,000
7903 Grenoble Ln Prospect, KY 40059
- Type:
- Single Family
- Sq.Ft.:
- 4,741
- Status:
- Active
- Beds:
- 3
- Lot size:
- 0.32 Acres
- Year built:
- 1992
- Baths:
- 5.00
- MLS#:
- 1660371
- Subdivision:
- Hunting Creek
ADDITIONAL INFORMATION
This home checks every box! Located in the heart of Prospect in the community of Hunting Creek, this gorgeous home offers room to spread out in a park-like setting! The manicured gardens are the first thing you'll notice as you approach this beautiful home. You're welcomed into a spacious entry way flanked by a sitting room and formal dining room with vaulted ceilings. You will love the gorgeous hardwood floors and be floored by the brand new windows throughout! Built for entertaining, this home features a large butler's pantry that bridges the space between the dining room and the spacious kitchen! In the kitchen, the chef will love the large island, granite counters, stainless steel appliances, and cork flooring to save your back as you're cooking or baking! The family room has a gas fireplace, vaulted ceilings, and French doors that open onto the screened in porch. The first floor primary suite offers plenty of closet space, French doors t a private backyard oasis, and a beautiful ensuite bath with a brand new tile shower! One floor living means that you also have laundry on this floor as well as garage access. The second floor is heated and cooled by separate HVAC and offers two large bedrooms and two full baths, plus an office with skylight for natural light and a large walk-in closet! The basement has an additional 1500 sqft of finished living space with a large family room, plus an office and another full bath. There is a massive space for storage, plus a second set of washer and dryer! Who doesn't need that?! Schedule your showing today and spend your summer evenings on the screened in porch overlooking the meticulously maintained gardens of this incredible home!
$2,350,000
10612 Meeting St Prospect, KY 40059
- Type:
- Single Family
- Sq.Ft.:
- 2,544
- Status:
- Active
- Beds:
- 4
- Year built:
- 2015
- Baths:
- 4.00
- MLS#:
- 1660685
- Subdivision:
- Norton Commons
ADDITIONAL INFORMATION
Two Live/Work Buildings are for Sale as an Investment property or for an owner/user. ZONED commercial first floor with signature store fronts and rear private entrances. PLUS, two second floor apartments with attached garages. LOCATED in Norton Commons South Village Town Center, Louisville's Traditional Town Development. Desirable and highly sought after development. Multi-use product and long-term flexibility, mixed use commercial and residential. Centrally Located between Springhurst, Jefferson County and Crestwood, Oldham County. Commercial ground-floor is ideal for medical or professional office or even a showroom/studio. A+ area. Stable leasing history. PROPERTY TYPE: Retail, Multifamily, Office, Mixed Use PROPERTY SUBTYPE: Creative Office, Executive Office, Traditional Office ***THE MLS ROOM REMARKS ARE FOR ONLY ONE APARTMENT. AND BRIEF COMMERCIAL *** COMMERCIAL: Each Building has 1,377.5 S.F. of finished commercial space, total 2,755 RSF/USF, 12-14' ceilings with drop down and sound panels. Currently combined as one for existing lease holder (one business) open concept. Built with flexibility to use as 1 space or 2 spaces. Real Estate Taxes, Insurance/CAM/ Dumpster: Tenant to pay the prorated share of expenses. APARTMENT/CONDO: 2 Rental Units: apartment/condo. Open concept with 2bd/2ba/1,272 SF Combined total 2,544 SF, 10' ceilings, luxury appointments meeting the standards of the neighborhood, 1 car 316 S.F. (non conforming S.F. not included in total), attached garage for each unit and private rear entrance with public parking lot in rear and on street parking in front on Meeting Street. Similar units rent compare $2300 -3100/mo and attached garages are very hard to find. BUILDING DESCRIPTION: Approximately 5,300 S. F. of rare, stand-alone building. The building is positioned with East-West exposure situated alongside professional businesses and coffee shop, across from retirement community and 3 story apartment building on Meeting Street between Norton Commons Blvd and Delphinium St. One block south from the Town Center. Large sidewalk frontage and public access to main parking lot. Note: Each building is deeded separately, and apartments cannot be sold off as condos. Short-term rentals/VRBO's are allowed. COMMENTS: Similar to The Waters in Pikes Road, Alabama with much more activity and the Watercolor/Cinnamon Shores type of developments. Norton Commons development concept is designed by the Seaside FL's world-renowned architect firm of DPZ CoDesign. Principals of Andres Duany and Elizabeth Plater-Zyberk designed similar and successful developments throughout the country and worldwide. https://www.dpz.com/projects/norton-commons/ Call listing agent for lease details and disclosures. Shown by appointment only. Tenant's Signage: on the front of the premises. Maintain and repair in a first-class manner. HVAC maintained with a service contract. NO SIGN. LISTED TO SELL AS ONE BUILDING; CALL TO DISCUSS SELLING INDIVIDUAL BUILDING. IDEAL FOR OWNER OCCUPANT. BUILDING IS OCCUPIED.
- Type:
- Single Family
- Sq.Ft.:
- 7,268
- Status:
- Active
- Beds:
- 5
- Lot size:
- 0.34 Acres
- Year built:
- 2021
- Baths:
- 7.00
- MLS#:
- 1660323
- Subdivision:
- The Breakers At Prospect
ADDITIONAL INFORMATION
Reflecting sleek architecture and modern finishes throughout, this custom-built Breakers at Prospect home is sure to impress. Rich white oak flooring, soaring ceilings, and intricate millwork welcome you into the light-filled spaces, meticulously crafted for entertaining with understated grandeur. The heart of the home, a sprawling kitchen, boasts beautiful soft-close cabinetry and premium appliances that are sure to inspire even the most discerning chef. Flowing seamlessly into the dining area and great room, which is anchored by a cozy fireplace and built-ins, this space effortlessly merges elegance with comfort, ideal for both gatherings and relaxation. Step through French doors to discover an expansive covered porch, overlooking the newly built private saltwater poola tranquil haven for outdoor enjoyment. The first-floor primary suite is a welcome retreat, offering dual vanities, soaking tub, oversized shower, and dual walk-in closets. An additional bedroom, full bathroom, mudroom, and first-floor laundry complete the first floor. Ascending upstairs reveals three generously sized bedrooms, each boasting their own en-suite baths, alongside a well-appointed laundry room for added convenience. The lower level offers all the bells and whistles sought after by today's homeowners; soaring ceilings, an inviting family room, functional wet bar, home gym, office space, a third laundry room, expansive walk-in closet, full bath with steam shower and an additional powder room - all complemented by ample storage. Don't miss this opportunity to own this remarkable property, where custom construction, thoughtful design and impeccable craftsmanship unite to create an extraordinary living experience.
- Type:
- Single Family
- Sq.Ft.:
- 2,725
- Status:
- Active
- Beds:
- 3
- Year built:
- 2024
- Baths:
- 3.00
- MLS#:
- 1660326
- Subdivision:
- Norton Commons
ADDITIONAL INFORMATION
Another fabulous 1st floor primary home by Gregg Custom Building in our thriving North Village. The front porch brings you into the entry foyer that flows into the great room, dining and kitchen and out to the covered side porch. The primary bedroom is large and has an elegant bath and two walk in closets. The 1/2 bath, den/flex room and laundry are at the back of the house just off the 3 car attached garage. The 2nd floor offers two more bedrooms, a bathroom with double sinks, a game room and a pocket office. State of the art finishes are featured throughout. The basement has a full bath rough in and egress windows great for future finish or storage now. Geothermal HVAC, take advantage of the tax credit. Norton Commons, More Live Per Square Foot!
$198,900
6709 Riverway Dr Prospect, KY 40059
- Type:
- Single Family
- Sq.Ft.:
- 2,050
- Status:
- Active
- Beds:
- 3
- Lot size:
- 0.28 Acres
- Year built:
- 1957
- Baths:
- 2.00
- MLS#:
- 1660215
- Subdivision:
- Beachland
ADDITIONAL INFORMATION
Estate Sale! Sold As Is. Conditionally accepted offer, waiting on bank approval.
$265,000
6422 Marina Dr Prospect, KY 40059
- Type:
- Condo
- Sq.Ft.:
- 1,634
- Status:
- Active
- Beds:
- 2
- Year built:
- 1990
- Baths:
- 3.00
- MLS#:
- 1660155
- Subdivision:
- Harbor At Harrod
ADDITIONAL INFORMATION
Welcome to your dream condo in Prospect, KY! Fully updated with a stunning kitchen boasting new appliances and granite countertops. Custom cabinets add elegance, while the first-floor half bath adds convenience. Each bedroom features a fully updated en-suite bathroom. Act fast, this gem won't last!
- Type:
- Single Family
- Sq.Ft.:
- 4,300
- Status:
- Active
- Beds:
- 5
- Lot size:
- 0.56 Acres
- Year built:
- 1993
- Baths:
- 4.00
- MLS#:
- 1659867
- Subdivision:
- Glen Oaks
ADDITIONAL INFORMATION
Don't miss out on this one owner, well-maintained, custom built home in the beautiful community of Glen Oaks. This 5 bedroom, 3.5 bath home features marble and hardwood flooring throughout. Three floors of custom cabinetry and finishes. The custom kitchen, equipped with stainless appliances, quartz countertops and an abundance of white cabinetry. The primary suite is your own personal sanctuary with a spa-like bathroom and walk in closet. The finished basement features a large family-fun area with another gas log fireplace, full bathroom, and big bedroom with large closets. Central-vac has been installed on all 3 floors. This home sits across the street from the pristine 18 hole golf course of the well known Glen Oaks Country Club.
$1,349,000
11700 Sweetflag Cir Prospect, KY 40059
- Type:
- Single Family
- Sq.Ft.:
- 3,079
- Status:
- Active
- Beds:
- 4
- Year built:
- 2024
- Baths:
- 4.00
- MLS#:
- 1659418
- Subdivision:
- Norton Commons
ADDITIONAL INFORMATION
Landis Homes, LLC presents this incredible open plan situated on a spacious corner lot. The front porch welcomes you into the family room with a cozy fireplace that opens to the dining and kitchen area. The second fireplace is located on the second covered porch just off the kitchen/dining area taking your living and entertaining outdoors. The primary suite is luxurious with a private bath featuring two sinks, a large shower and a free standing tub. There is a flex room with direct access to a full bath on the first floor, perfect for a guest room. A small pocket office is located at the rear entry. The second floor offers 2 bedrooms and 2 full baths and a large loft. A 3 car attached garage completes this home. The basement has a full bath rough-in & egress window for future finish, and a geothermal HVAC system. Norton Commons, More Life Per Square Foot
$1,510,000
11736 Sweetflag Cir Prospect, KY 40059
- Type:
- Single Family
- Sq.Ft.:
- 3,421
- Status:
- Active
- Beds:
- 4
- Year built:
- 2024
- Baths:
- 4.00
- MLS#:
- 1659234
- Subdivision:
- Norton Commons
ADDITIONAL INFORMATION
Sitting across from a large green space in The Hamlet is this beautiful two story by Bentley Construction. The front porch welcomes you into the entry foyer and flows to the great room, dining and kitchen. A covered side porch with a fireplace brings your living outside. The luxurious primary suite has two separate closets, dual sinks and a huge shower and soaking tub. The laundry, pantry and half bath are located at the back of the house convenient to the three car attached garage. Three additional bedrooms, 2 full baths and a loft space complete the second floor. There is still time to personalize this home by making some of your own selections!
$1,500,000
11726 Sweetflag Cir Prospect, KY 40059
- Type:
- Single Family
- Sq.Ft.:
- 3,904
- Status:
- Active
- Beds:
- 5
- Year built:
- 2024
- Baths:
- 5.00
- MLS#:
- 1658686
- Subdivision:
- Norton Commons
ADDITIONAL INFORMATION
A classic two story plan in our Oldham County section, The Hamlet. The two covered front porches on this amazing home set the tone for this great floor plan. The first floor offers a guest suite with a private bath, a great room with a coffered ceiling and detailed trim work, a gourmet kitchen, dining area and a covered porch with a 2nd fireplace. The powder room, cubbie area and unbelievable pantry are located at the back of the house just off the three car garage. The second floor primary is massive and the bath is more like a private spa. A loft area and two more bedrooms each with a private attached complete this level. The basement with a full bath rough in and an egress window make finishing later a breeze. Geothermal HVAC, take advantage of the tax credit. Norton Commons, Norton Commons, More Life Per Square Foot!
- Type:
- Single Family
- Sq.Ft.:
- 1,952
- Status:
- Active
- Beds:
- 3
- Year built:
- 2024
- Baths:
- 3.00
- MLS#:
- 1658362
- Subdivision:
- Norton Commons
ADDITIONAL INFORMATION
Built by Mastercraft-Caliber Homes, LLC is proud to introduce this two story that overlooks a spacious courtyard! The open first floor features 10' ceilings, hardwood flooring, custom cabinets, custom built-in bookshelves & cubbies and a sunroom off the kitchen. Upstairs is a spacious primary bedroom with a private bath and closet. Bedrooms 2 & 3 share a Jack and Jill bath and both have walk in closets. The laundry is conveniently located on the second floor. Geothermal HVAC, take advantage of the tax credit. Norton Commons, More Life Per Square Foot!
- Type:
- Single Family
- Sq.Ft.:
- 4,477
- Status:
- Active
- Beds:
- 5
- Lot size:
- 0.43 Acres
- Year built:
- 2001
- Baths:
- 5.00
- MLS#:
- 1658097
- Subdivision:
- Hillcrest
ADDITIONAL INFORMATION
*** STILL SHOWING FOR BACKUP OFFERS *** Located in the highly desirable community of Hillcrest, this home comes with a Home Theater, three 2-sided fireplaces, hardwood flooring throughout the main level, an enclosed Sunroom, both a Formal Dining Room and a Kitchen Dining Area, a massive Kitchen with a center island that has new granite, full set of kitchen appliances (some of them new), a Great Room on the main level plus an additional Living Room in the basement, a bonus room in the basement that can be used as an Office, Game Room, Homeschool Classroom, or Exercise Room, a laundry room with storage and countertops, 2 bonus refrigerators in the garage, televisions that remain the Great Room and in the Basement, and the Home Theater Room comes with the projector, screen... ...built-in speakers, and the sound equipment. The floor plan is ideal with the Primary Bedroom on the main level, three additional bedrooms on the 2nd level, and a Guest Bedroom in the basement with a full bathroom. One of the bedrooms on the second level even has its own attached full bathroom with an additional full bathroom in the hallway for the other two bedrooms. Now all the kids won't be fighting over one bathroom and the oldest can have their own private bathroom. This home has so much to offer that you just need to see it for yourself. 1% lender credit for temporary rate buy down or credit towards closing costs being offered by the Bobby Clifton team at CrossCountry Mortgage, NMLS # 7291.
$2,875,000
11401 River Beauty Loop Prospect, KY 40059
- Type:
- Single Family
- Sq.Ft.:
- 6,059
- Status:
- Active
- Beds:
- 5
- Lot size:
- 0.25 Acres
- Year built:
- 2022
- Baths:
- 5.00
- MLS#:
- 1658078
- Subdivision:
- Norton Commons
ADDITIONAL INFORMATION
This stunning 2022 Homearama award winner awaits, attention to detail w/ a designer's touch. Enjoy the absolute privacy this corner lot offers w/ a brick wall & custom gate. A saltwater pool & spa set the stage for outdoor entertaining. In cooler months, transition to a shuttered side porch w/ infrared heaters & snuggle up to a wood burning fireplace. The expansive kitchen opens to a covered dining veranda. A multi-purpose room that's perfect for your furry friend w/ a dog door & a fenced turf run. Take the elevator to the basement & second floor primary suite. The large primary offers remote controlled draperies, concealing the TV. Built-ins surround both the bed & bookcases on the opposite wall. Spa-like bath w/ soaking tub, steam shower & heated floors. Separate lavatories & closets.
$2,399,900
9306 Deepa Dr Prospect, KY 40059
- Type:
- Single Family
- Sq.Ft.:
- 5,476
- Status:
- Active
- Beds:
- 4
- Lot size:
- 5.09 Acres
- Year built:
- 2017
- Baths:
- 5.00
- MLS#:
- 1658003
- Subdivision:
- Wolf Pen Estates
ADDITIONAL INFORMATION
Discover this exquisite Arts & Crafts residence nestled within the prestigious gated Wolf Pen Estates Community. Spanning over 5 acres, this home boasts 4 bedrooms, including 2 primary suites on the first floor, 4.5 bathrooms, a bedroom/office, and a screened-in porch. Its open floor plan is perfect for entertaining, offering spacious areas and breathtaking views. The gourmet kitchen is equipped with granite countertops, custom cabinets, double ovens, two dishwashers, a warming drawer, copper sinks, and a wine fridge. The main primary suite features a luxurious ensuite bathroom with heated floors, granite countertops, and a large copper soaking tub, while the second primary suite includes a cozy sitting room. An enclosed patio offers a stunning fireplace, television, and pool views. The lower level is a haven for entertainment, featuring a home theatre with an automatic screen, a bar/pool table area with a beautiful fireplace, a wet bar with granite countertops, and heated bamboo floors. It also includes two bedrooms, one with an ensuite and another with a custom bathroom featuring a built-in sauna and shower. High ceilings, 8' doors, and meticulous attention to detail are evident throughout. The outdoor area includes a heated saltwater pool for more entertainment and relaxation options. The home also features a hidden technology room and safe room, a 6-car garage with HVAC, a Tesla charging station, and a dog wash area. With surround sound, Control4 Technology, Red Oak doors and trim, custom wallpaper, LED lighting, USB outlets, a whole-house backup generator, Mylar insulation for energy efficiency and soundproofing, 4 HVAC units, copper gutters, and downspouts, this home is replete with premium upgrades and features.
- Type:
- Single Family
- Sq.Ft.:
- 2,449
- Status:
- Active
- Beds:
- 3
- Year built:
- 2024
- Baths:
- 4.00
- MLS#:
- 1657653
- Subdivision:
- Norton Commons
ADDITIONAL INFORMATION
An incredible plan on our Passionflower Court green space. Great options with this home with primary bedrooms and luxurious baths on both the first and second level! The first floor offers a great room that has views and access to the wrap around porch and is open to the kitchen and dining area. The laundry and private office space are located at the back of the home and convenient to the 1st floor primary bedroom. The second floor has an additional bedroom and a loft space. Each bedroom in this home has a private ensuite bath. The custom finishes and features of this home are amazing. Tall ceilings, custom cabinets, great flooring and attention to detail throughout! Geothermal HVAC, take advantage of the tax credit. Norton Commons, More Life Per Square Foot!
$1,395,000
7806 Springfarm Glen Rd Prospect, KY 40059
- Type:
- Single Family
- Sq.Ft.:
- 6,258
- Status:
- Active
- Beds:
- 6
- Lot size:
- 0.35 Acres
- Year built:
- 2014
- Baths:
- 5.00
- MLS#:
- 1657611
- Subdivision:
- Springfarm Glen
ADDITIONAL INFORMATION
Introducing your ultimate haven in Springfarm Glen! This magnificent newer construction boasts over 6,250 square feet of luxury living space, featuring six bedrooms and five baths. As you step through the grand double doors, you're greeted by an expansive foyer leading to a formal dining room and a spacious great room adorned with a rare sliding window wall, providing an exceptional blend of indoor-outdoor living. Work or study in tranquility within the private office, while the gourmet kitchen and adjoining hearth room offer the perfect setting for both relaxation and entertainment. Step outside to the sprawling covered patio, overlooking the inviting heated saltwater pool and fenced yard, ideal for hosting gatherings or enjoying serene moments under the sun. Retreat to the opulent primary suite boasting a tray ceiling, dual custom walk-in closets, and a lavish ensuite bath, complete with dual vanities, a luxurious walk-in shower, and a deep soaking tub. Upstairs, discover four additional generously-sized bedrooms, each featuring walk-in closets, along with two full baths for added convenience. Descend to the lower level to find a host of entertainment options, including a custom wine cellar, spacious family room, theater room, playroom, and versatile bonus space, ensuring endless possibilities for relaxation and recreation. Additional highlights of this extraordinary home include dual garages, Control 4 automation, irrigation system, dual water heaters, and two zoned HVAC systems, providing unparalleled comfort and convenience year-round. With its impeccable craftsmanship, thoughtful design, and abundance of amenities, this residence offers the epitome of luxury living in the coveted Springfarm Glen community. Don't miss the opportunity to make this dream home yoursschedule your showing today!
$875,000
3 Scenic Hill Prospect, KY 40059
- Type:
- Single Family
- Sq.Ft.:
- 6,942
- Status:
- Active
- Beds:
- 5
- Lot size:
- 3.48 Acres
- Year built:
- 1986
- Baths:
- 5.00
- MLS#:
- 1657586
- Subdivision:
- Hunting Creek
ADDITIONAL INFORMATION
This property sounds like a hidden paradise, boasting stunning views and luxurious amenities. From the expansive travertine deck surrounding the pool to the high-end kitchen appliances and fireplace, it offers both comfort and elegance. The layout seems perfect for entertaining, with a spacious walkout level equipped for hosting gatherings. With its secluded location on a private road and only seven homes nearby, it offers a serene retreat. The exclusion of the wind-driven yard art installation adds to its unique charm.
$925,000
8507 Westover Dr Prospect, KY 40059
- Type:
- Single Family
- Sq.Ft.:
- 7,269
- Status:
- Active
- Beds:
- 4
- Lot size:
- 0.18 Acres
- Year built:
- 1989
- Baths:
- 6.00
- MLS#:
- 1661244
- Subdivision:
- Estates Of Hunting Creek
ADDITIONAL INFORMATION
Welcome home to the Estates of Hunting Creek! 8507 Westover is one of the original Home-a-Rama homes, architecturally designed and custom built in 1989 for the existing owner. GOLF COURSE LOT Located on the HCC Signature HOLE #7 Par 3. Design is one of a kind for the area. Floorplan the home was design with the views with a focus on the views and spacious rooms. Executive brick two-story , floor to ceiling windows . Wrapped in porches and decks With multiple entrances to each. Enjoy your wraparound brick front porch. HOME has front East exposure and a WESTERN sunset every evening circular driveway, 3 car garage and finished walkout lower level. 7,809 Total SqFt . 3 staircases, 4 fireplaces, 5-6 BDR , 4 full BA and 2 1/2 BA. SEE PHOTOS. ASK FOR HCC MEMBERSHIP & INSURANCE CLAIM INFORM Inviting entry foyer complimented with an unconventional living room study with a sitting area and fireplace plus custom built in cabinets wrap a signature wall. The foyer invites you into a cathedral ceiling Great Room. Kitchen, open to a large dining area All leading to the deck walking down to the enclosed patio. First floor mudroom/laundry with private entrance to the rear porch. BASEMENT: Walkout lower level with a 2nd family area with a wet bar, Fireplace , 2 flex rooms for crafts and a playroom,, sunroom and an en suite bath that leads the sunporch all leading out to an enclosed patio. SECOND FLOOR: primary bedroom suite and 3 bedrooms , 2 full baths. DETAILS: GREAT ROOM & KITCHEN connected by a wet bar and second floor has an open bridge two furnaces. KITCHEN: Center Island custom built-ins Corian finish picture window over the sink home has hardwood floors throughout the first floor, black and white entry foyer carpet on the second floor talon carpet on the first floor landscape beds edged in brick, traditional window, molding and dental work inside and out irrigation central vacuum system. GARAGE has rear entry space for three cars and a golf cart 2 gas furnaces. The large footprint provides each room with a gracious style, ample walk-in closets, 8-9-22' ceilings 8507 Westover Drive awaits your personal touch disclosed awaiting decision on tornado insurance claim. Don't miss this opportunity to ENJOY a home of your dreams and the Estates of Hunting Creek on Signature golf course lot. Picture perfect opportunity for the City of Prospect.
$3,250,000
14459 River Glades Dr Prospect, KY 40059
- Type:
- Single Family
- Sq.Ft.:
- 8,806
- Status:
- Active
- Beds:
- 6
- Lot size:
- 2 Acres
- Year built:
- 2024
- Baths:
- 8.00
- MLS#:
- 1657339
- Subdivision:
- River Glades
ADDITIONAL INFORMATION
Prepare to be captivated by the epitome of luxury living in the prestigious River Glades neighborhood. Anticipated for completion in early 2025, this stunning new construction home sets a new standard of sophistication, boasting 6 bedrooms, over 8,000 finished square feet, and unparalleled craftsmanship at every turn. From the moment you arrive, the allure of this residence is undeniable. Nestled within the serene surroundings of River Glades, this home exudes timeless elegance and contemporary charm, promising a lifestyle of unparalleled comfort and refinement. Step inside, and be prepared to be swept away by the grandeur that awaits. With the highest quality materials sourced from top to bottom, every inch of this home is a testament to exquisite taste and uncompromising quality. From the moment you cross the threshold, you'll be greeted by an aura of luxury that envelops you in its warm embrace. The layout of this property is thoughtfully designed to cater to your every need, with two bedrooms on the main floor, including the opulent primary suite, offering the ultimate retreat from the world outside. Whether you're seeking solitude in the study, entertainment in the media room, or gathering with loved ones in the open-concept kitchen, living, and dining areas, this home effortlessly accommodates your every desire. But it's not just the spacious layout that sets this home apart - it's also the meticulous attention to detail and commitment to quality that truly elevate it to the realm of extraordinary. From the stylish finishes to the state-of-the-art features, no expense has been spared in creating a living environment that is as luxurious as it is functional. As you explore the expansive four-car garage and marvel at the impeccable craftsmanship throughout, it becomes clear that this home is not just a place to live - it's a statement of discerning taste and uncompromising excellence. Don't miss your chance to own a piece of paradise in River Glades. Contact us today to learn more about this extraordinary opportunity to experience the pinnacle of luxury living. Your dream home awaits!
$1,100,000
11728 Sweetflag Cir Prospect, KY 40059
- Type:
- Single Family
- Sq.Ft.:
- 2,418
- Status:
- Active
- Beds:
- 3
- Year built:
- 2024
- Baths:
- 3.00
- MLS#:
- 1656961
- Subdivision:
- Norton Commons
ADDITIONAL INFORMATION
An incredible one story plan in our newest section of the Hamlet, in Oldham County. A covered front porch welcomes you into this new home that features a flex room, great for an office or 4th bedroom, at the front of the house. The great room, kitchen and dining area are open and have custom finishes and features throughout. The covered side porch with a cozy 2nd fireplace is just off the dining area taking your entertaining and everyday living outdoors. The primary bedroom and luxurious private bath with a separate tub and shower are located at the back of the home. The laundry and mud room are just off the attached three car garage. Geothermal HVAC, take advantage of the tax credit. Norton Commons, More Life Per Square Foot! Square Foot!
- Type:
- Single Family
- Sq.Ft.:
- 3,773
- Status:
- Active
- Beds:
- 3
- Lot size:
- 0.45 Acres
- Year built:
- 1978
- Baths:
- 3.00
- MLS#:
- 1656756
- Subdivision:
- The Landings
ADDITIONAL INFORMATION
NEW PRICE! A must see! Welcome to 6901 Timber Bluff Ct. This creek stone and cedar siding home is a rare find in The Landings of Prospect. ''The Herringstone'' as this home is called was featured in the 1978 Homearama. Nestled in a quiet cul-de-sac, it backs up to Harrods creek creating a park-like back yard. Step into the main floor to see the large foyer, formal living and dining rooms, kitchen with breakfast room and den with bookcase, fireplace, skylights and sliding door to the covered upper deck. Off the hall are bedroom #1 and newly remodeled full bath. Then onto the huge primary suite with sitting room including three closets. The large primary bedroom features a private door to the deck. The bath features a whirlpool tub under a skylight, a new custom shower and private water closet. The second floor is an open loft area with bedroom attached. Beyond is the unfinished attic space with plywood floor for over 150 sq. ft. of storage space. The lower level is one of a kind with the massive 'Lodge' room including stone fireplace, built in bar and doors to the patio. Laundry room, home office and third full bath complete the lower level. But don't miss the oversized garage with work shop (including gas heater) and three storage closets! John Deere mower with trailer and snow plow convey with the home. Upstaging all of this is the fantastic back yard with over 1000 sq. ft. of decks with two covered spaces and outdoor seating galore. This view is hard to beat with the tree line, creek and deer visiting right to the house. Don't let this one slip away, schedule a visit today!

The data relating to real estate for sale on this web site comes in part from the Internet Data Exchange Program of Metro Search Multiple Listing Service. Real estate listings held by IDX Brokerage firms other than Xome are marked with the Internet Data Exchange logo or the Internet Data Exchange thumbnail logo and detailed information about them includes the name of the listing IDX Brokers. The Broker providing these data believes them to be correct, but advises interested parties to confirm them before relying on them in a purchase decision. Copyright 2024 Metro Search Multiple Listing Service. All rights reserved.

The data relating to real estate for sale on this web site comes in part from the Internet Data Exchange Program of Lexington Bluegrass Multiple Listing Service. The Broker providing this data believes them to be correct but advises interested parties to confirm them before relying on them in a purchase decision. Copyright 2024 Lexington Bluegrass Multiple Listing Service. All rights reserved.
Prospect Real Estate
The median home value in Prospect, KY is $683,077. This is higher than the county median home value of $161,000. The national median home value is $219,700. The average price of homes sold in Prospect, KY is $683,077. Approximately 90.04% of Prospect homes are owned, compared to 3.97% rented, while 5.98% are vacant. Prospect real estate listings include condos, townhomes, and single family homes for sale. Commercial properties are also available. If you see a property you’re interested in, contact a Prospect real estate agent to arrange a tour today!
Prospect, Kentucky has a population of 4,851. Prospect is more family-centric than the surrounding county with 33.2% of the households containing married families with children. The county average for households married with children is 26.96%.
The median household income in Prospect, Kentucky is $113,711. The median household income for the surrounding county is $52,237 compared to the national median of $57,652. The median age of people living in Prospect is 52.9 years.
Prospect Weather
The average high temperature in July is 87.5 degrees, with an average low temperature in January of 21.9 degrees. The average rainfall is approximately 46.7 inches per year, with 14.4 inches of snow per year.
