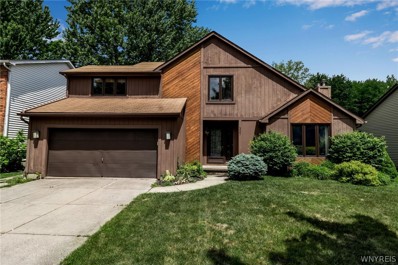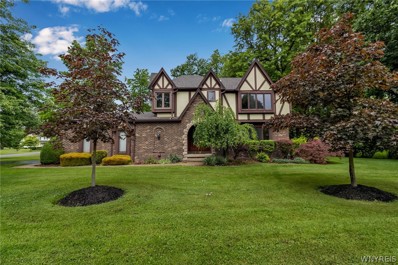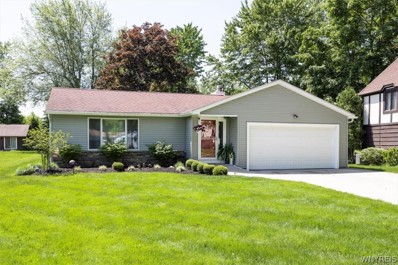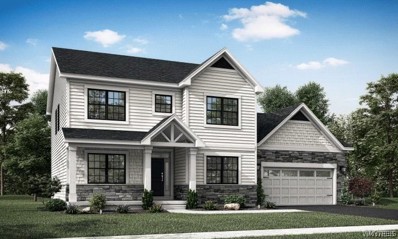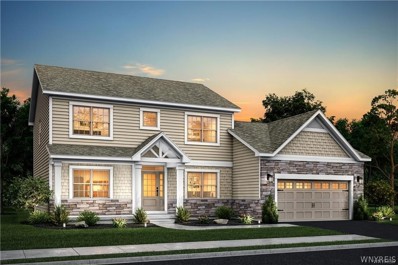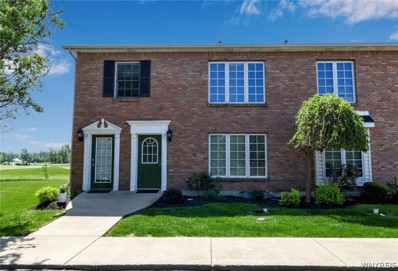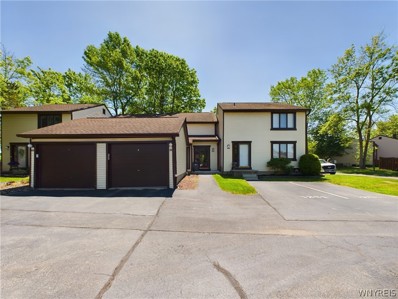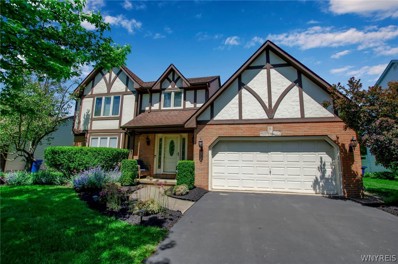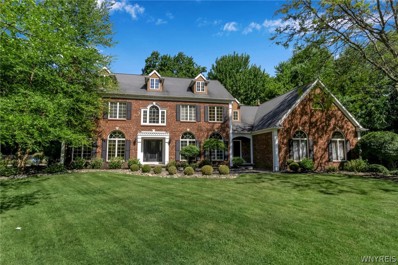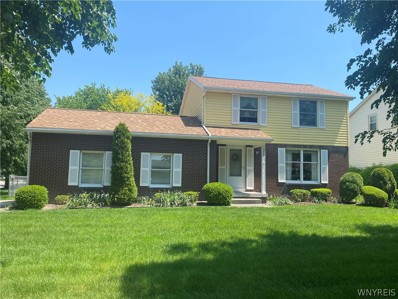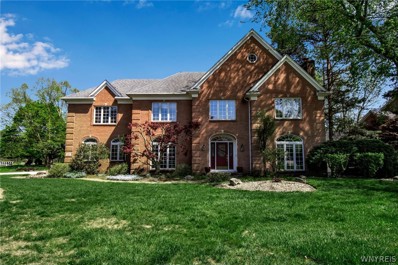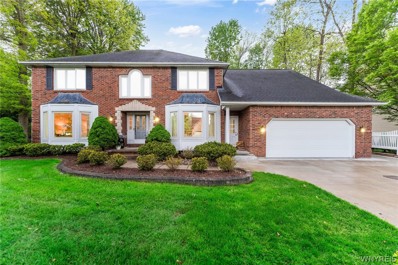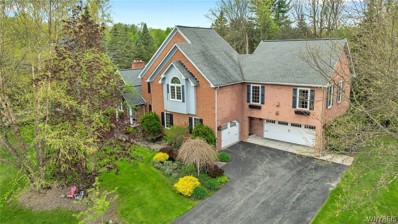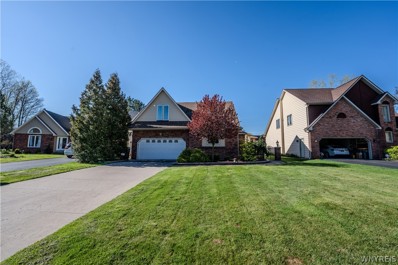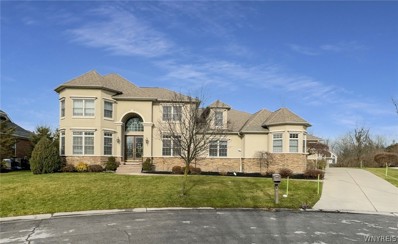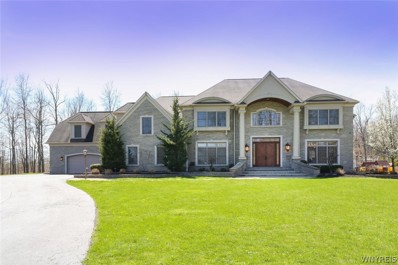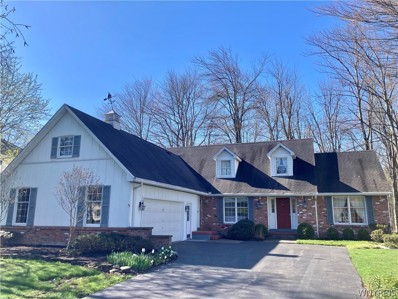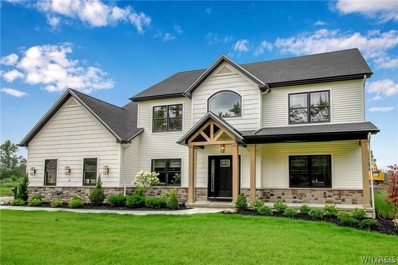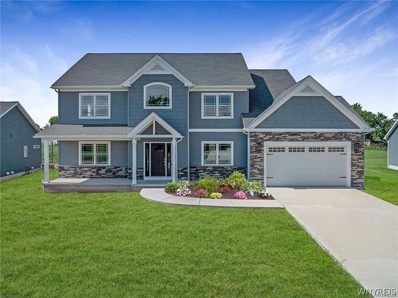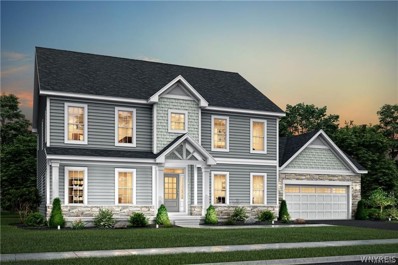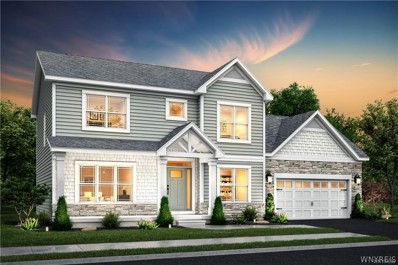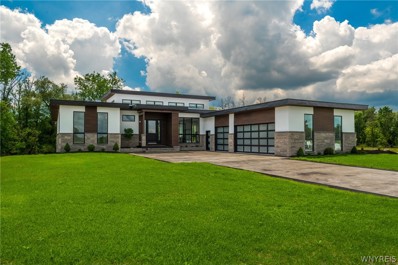East Amherst NY Homes for Sale
- Type:
- Single Family
- Sq.Ft.:
- 1,811
- Status:
- NEW LISTING
- Beds:
- 3
- Lot size:
- 0.63 Acres
- Year built:
- 1984
- Baths:
- 3.00
- MLS#:
- B1541763
- Subdivision:
- Greenwood Forest Ph I
ADDITIONAL INFORMATION
Welcome to a captivating canvas for your dream home! 397 Rambling Rd. in East Amherst is a 2-story, 1,811 sq. ft. home offering limitless possibilities. Upon entering, you’ll be greeted by a spacious foyer that leads to a generously sized living area with cathedral ceilings and fireplace. Imagine the possibilities as you modernize the Kitchen & Dining area. The family room with skylight and windows overlooking the yard is a perfect spot for relaxing. Upstairs you will find more cathedral ceilings, loft area, 2 generously sized bedrooms sharing a full bathroom and the primary bedroom with en-suite bathroom & walk-in closet. Outside, the private backyard is ideal for outdoor activities and gardening, including a deck and a pond. 2 car attached garage. Williamsville school district and conveniently located near parks, restaurants and shopping. Don’t miss this opportunity to make this house your home! Visit the open house 6/1 from 1pm to 3pm. Offers to be submitted prior to 12pm 6/11/2024.
- Type:
- Single Family
- Sq.Ft.:
- 2,315
- Status:
- NEW LISTING
- Beds:
- 4
- Lot size:
- 0.36 Acres
- Year built:
- 1976
- Baths:
- 3.00
- MLS#:
- B1541277
- Subdivision:
- Holland Land Companys
ADDITIONAL INFORMATION
This wonderful four bedroom 2 1/2 bath tutor style home is located on a private cul-de-sac in the desirable Williamsville school district and offers a great open floor plan, updated large kitchen with solid surface counters, built-in appliances and great size eating area open to fantastic family room with cathedral ceiling, hardwood floors, newer gas fireplace insert and sliding doors leading to patio. Finishing out the first floor is a formal dining room, which is open to a large living room with lots of great natural light. The second floor offers a large master bedroom with updated bath, three additional bedrooms with lots of closet space and updated main bath. Partially finished basement. First floor laundry. Beautiful patio with scenic view. Enjoy Ransom Oaks amenities of 3 heated saltwater pools with lifeguards, tennis, basketball, pickleball & playgrounds as well as private use of clubhouse & meeting rooms by reservation for one low annual fee of $440 per year. A one year warranty is also included in the sale. Showings begin Friday May 31st at 11 AM and offers, if any, are due Tuesday, June 4 at 1 PM
- Type:
- Single Family
- Sq.Ft.:
- 1,594
- Status:
- NEW LISTING
- Beds:
- 3
- Lot size:
- 0.21 Acres
- Year built:
- 1972
- Baths:
- 2.00
- MLS#:
- B1541060
- Subdivision:
- Ransom Oaks Pt I
ADDITIONAL INFORMATION
Lovely, completely updated 3 BR 1.5 bath ranch home on cul-de-sac in desirable Williamsville school district. Bright, open & spacious w/ vaulted ceilings, updated kitchen (granite, soft close drawers & cabinets), breakfast bar overlooking family room w/ gas fireplace (installed ‘19). Other updates include electric service ‘23, garage epoxy floor ‘23, vinyl siding, ‘22, new concrete patio ‘22, hot water tank ‘22, professional landscaping ‘18, leaf filter for gutters ‘18, closet organizer systems ‘18, duct cleaning ‘18 and so much more! Extra wide driveway provides plenty of parking. Enjoy all the amenities that Ransom Oaks has to offer, including 3 heated salt water pools, tennis courts, pickleball courts, playgrounds, 2 reservable community rooms, and several common green spaces. Not in flood zone. Showings begin Friday 5/31 at 8am. Open House Sat 6/1 & Sun 6/2 from 1-4. Offers, if any due Thursday 6/6 at 5pm.
- Type:
- Single Family
- Sq.Ft.:
- 2,420
- Status:
- NEW LISTING
- Beds:
- 3
- Year built:
- 2024
- Baths:
- 3.00
- MLS#:
- B1541514
- Subdivision:
- Miller's Crossing
ADDITIONAL INFORMATION
This is Natale Builders amazing "Hampton" plan. This home is TO BE BUILT. Welcoming foyer leads into a stunning open floor plan. Office/den. Formal dining room perfect for special events or every day use. Spacious kitchen with working island and plenty of counter space. Great room with optional fireplace. Mudroom with walk in pantry, 1/2 bath and first floor laundry room. Second floor balcony with views down to the Great room. Family suite area perfect for crafts, work station, game area or whatever your needs are! Primary bedroom has large walk in closet, private bath with double sinks and separate toilet room. Exterior photos reflects elevation upgrades.
- Type:
- Single Family
- Sq.Ft.:
- 2,159
- Status:
- NEW LISTING
- Beds:
- 3
- Year built:
- 2024
- Baths:
- 3.00
- MLS#:
- B1541508
- Subdivision:
- Miller's Crossing
ADDITIONAL INFORMATION
This is Natale Builders fabulous Franklin plan. Home is TO BE BUILT. Beautiful open floor plan. Spacious kitchen with working island. Formal dining room perfect for entertaining. Great room with optional fireplace. Office/Den has large walk in closet and could be used as a first floor bedroom. Second floor boasts family suite area. Great for study area, craft space, media room, whatever your needs are! Primary bedroom with large walk in closet, full bath with double sinks and separate toilet room. Other two bedrooms share a Jack and Jill bath. Exterior photo reflects elevation upgrades.
$275,000
17 Tralee Ter East Amherst, NY 14051
- Type:
- Condo
- Sq.Ft.:
- 1,214
- Status:
- NEW LISTING
- Beds:
- 2
- Lot size:
- 9.5 Acres
- Year built:
- 2002
- Baths:
- 2.00
- MLS#:
- B1541033
- Subdivision:
- Bantry Green 02 Condo
ADDITIONAL INFORMATION
Easy Living!! High demand one level, 1st floor, END-unit condo overlooking Glen Oak Golf Course. Meticulous & completely renovated open concept 2 bed & 2 full bath! Eat-in kitchen w/ new Quartz counters, glass backsplash, SS appliances & a double-door pantry. Large & bright living room with sliders out to rear deck with gorgeous views. Primary bedroom with walk-in closet & updated private bath. Also NEW since 2020: freshly painted throughout, porcelain tile flooring in both bathrooms, lighting, doors, blinds, carpet including basement stairs, ceiling fans, hot water tank, washer & dryer (included in sale) & side canvas awning on back deck. Full dry basement for storage. There is a $440 annual fee for the use of the 3 community pools staffed with lifeguards, three reserve-able community rooms, five playgrounds, tennis & pickle ball courts. Delayed negotiations until Tuesday 6/04/2024 @ 10am.
- Type:
- Condo
- Sq.Ft.:
- 1,570
- Status:
- NEW LISTING
- Beds:
- 4
- Lot size:
- 0.02 Acres
- Year built:
- 1973
- Baths:
- 3.00
- MLS#:
- B1541002
- Subdivision:
- Charlesgate Village Ph 03
ADDITIONAL INFORMATION
Welcome to this beautifully renovated home nestled in the coveted Charlesgate Village. Featuring 4 bedrooms and 2.5 bathrooms, this residence combines style and functionality in a highly desirable layout. Step inside to discover a spacious interior highlighted by a fully updated guest suite in the basement, complete with a stylish bar — perfect for hosting guests or enjoying a quiet evening at home. The suite adds a layer of luxury and privacy, making it a standout feature of this property. Outdoors, the back patio offers a serene retreat for relaxation or entertaining, surrounded by the tranquil ambiance of the neighborhood. The inclusion of a single-car garage provides convenient parking and additional storage space. For golf lovers, the proximity to Glen Oak Golf Club means you’re just a short walk away from enjoying a round in a scenic environment. This home is a remarkable find in Amherst, offering comfort, elegance, and a touch of luxury. Make it yours and experience all the pleasures of living in Charlesgate Village. Showings begin on June 1st at 12pm. Negotiations begin on June 4th at 12pm
- Type:
- Single Family
- Sq.Ft.:
- 2,162
- Status:
- Active
- Beds:
- 4
- Lot size:
- 0.21 Acres
- Year built:
- 1987
- Baths:
- 3.00
- MLS#:
- B1539781
- Subdivision:
- Ransom Oaks
ADDITIONAL INFORMATION
Meticulously maintained 4 bedroom, 2.5 bath home. Bright & functional kitchen presents white cabinets,elegant granite countertops & stnlss stl electric oven range,White refrigerator w/ water & ice dispenser & built-in microwave.Main living areas boast solid Brazilian cherry hardwood flrs, enhancing the family rm,living rm,dining rm & 2nd flr hallway w/ rich, warm tones.Every room brightened w/ PELLA Architectural series windows,featuring inset linen privacy blinds on the 1st flr & stunning plantation shutters on the 2nd flr. Family rm highlights French doors framed by beautiful pediment moldings & window frames that open to back deck,providing a seamless transition to a park-like setting.FR also features cathedral ceiling w/ charming wood beam accent & gas-start fireplace. The primary bedroom has en-suite bath for added privacy & convenience. Add’l features include 6-yr-old Lennox high-efficiency furnace & hot water tank, quality Tiftickjian carpeting.Backyard is a serene refuge, offering a 2 tier wood deck complete w/hot tub, ideal for relaxation & entertaining while overlooking the tranquil setting.ONLY SHOWINGS will be at OPEN HOUSES Sat 6/1 & Sun 6/2 11-3.Offers accepted 6/5/24
- Type:
- Single Family
- Sq.Ft.:
- 4,444
- Status:
- Active
- Beds:
- 4
- Lot size:
- 0.72 Acres
- Year built:
- 1989
- Baths:
- 5.00
- MLS#:
- B1540658
- Subdivision:
- Woods Ph V
ADDITIONAL INFORMATION
Elegant Classic Colonial with fine fixtures and finishes and stunning spaces to host family and friends. First floor showcases a fantastic floor plan for entertaining with a 2 story foyer and formal living and dining area. The kitchen is a chefs dream with loads of cabinet and counter space, island, breakfast bar, and walk-in pantry. The family room is the perfect place to relax and unwind with a soaring ceiling, beautiful built-ins, bar area and fireplace. A handsome den makes working from home a breeze with built-in bookcases and great storage. 2nd floor boasts all nice sized bedrooms and 3 baths. Owners suite is complete with a wonderful walk-in closet and glamour bath. Professionally landscaped lot including a firepit, pond, and pool. Magnificent moldings and designer detailing. Custom cabinetry, cul-de-sac setting, and amazing curb appeal. I’d like to Welcome you to your home!
- Type:
- Single Family
- Sq.Ft.:
- 1,718
- Status:
- Active
- Beds:
- 3
- Lot size:
- 0.2 Acres
- Year built:
- 1984
- Baths:
- 2.00
- MLS#:
- B1540175
ADDITIONAL INFORMATION
Welcome to 150 Shady Grove Drive this well cared for 3 bedroom 1.5 bath colonial is in a prime location. Enjoy the family room that opens to the fully applianced eat in kitchen-- large living room-- First floor half bath --additional room den/office. Master bedroom has a jack-n-jill bath with 2 additional bedrooms. Updated furnace ,hwt , a/c and roof . Two car attached garage-- Fully fenced yard with additional fenced in play area.
- Type:
- Single Family
- Sq.Ft.:
- 4,158
- Status:
- Active
- Beds:
- 4
- Lot size:
- 0.59 Acres
- Year built:
- 1990
- Baths:
- 5.00
- MLS#:
- B1537326
- Subdivision:
- Holland Land Company's Su
ADDITIONAL INFORMATION
The stunning home you've been searching for is here. Elegant decor, design, fabulous finishes and flr pln describes this spectacular Julius Blum custom home. Filled with magnificent detailing, quality materials, and sensational spaces to entertain inside and out. This brick 4 bdrm, 4 1/2 bath home sits in Floss estates on a quiet cul-de-sac. A handsome staircase and 2 stry foyer opens to a gorgeous liv rm with a lovely frplc. Stunning din rm provides wonderful space as well. Totally remodeled kit with butler’s pantry is perfection. Top stnls stl appliances includes Wolf and Subzero throughout. Lrg eating area overlooks the lovely priv yard with saltwater ingrnd pool, patio, pool house. Lush landscaping provides priv. A fabulous 2 stry fam rm has a wall of windows, wet bar and fplc. Library is stunning and provides great space for studying, relaxation and storage. Remodeled back hall has lg laundry and full bath. All 2nd flr bdrms are spacious with oversized closets and hdwd flrs throughout. Prim bdrm has wonderful walk in closet and glamour bth. Lwr lvl is spectacular with lrg open area that includes huge movie screen and full bath. This is truly a spectacular home!
- Type:
- Single Family
- Sq.Ft.:
- 2,936
- Status:
- Active
- Beds:
- 4
- Lot size:
- 0.29 Acres
- Year built:
- 1986
- Baths:
- 3.00
- MLS#:
- B1538181
- Subdivision:
- Sherwood Forest Ph 02
ADDITIONAL INFORMATION
The Traditional Brick Colonial, Centrally Located In Sought After Williamsville School District, Warmly Invites You with Two Story Foyer. Home Offers Palladium Windows with Cute Catwalk, Gleaming Hardwood Flooring throughout Entire House Except Bathroom Tiles. Beautiful Rays of Sun Flood Every Inch of This Home. Newer Energy Efficient Windows on Entire House. Soaring Ceiling with Ski-lights in Family Room Adorned with Wood Burning Fireplace, Spacious Kitchen with Corian Counters and the Grato with GenAir Cook-top. Newer Appliances, Loads of Cabinets with Sliding Door to Serene Backyard with Beautiful Perennial Garden. Private Primary Suite Features Ensuite Spa Bath with Whirlpool Tub and Shower, Has Walk-In Closet with Cedar Bonus. Three More Spacious Bedrooms with Big Closets and Main Bath Complete 2nd Floor. 1st Floor Laundry/Mudroom off 2.5 Garage, Extra Wide Concrete Driveway, Sprinkler System. Roof Is About 10 years old. All Mechanics have been Well Maintained, Partially Finished Basement Offers Additional Playroom.
- Type:
- Single Family
- Sq.Ft.:
- 4,552
- Status:
- Active
- Beds:
- 4
- Lot size:
- 0.44 Acres
- Year built:
- 1987
- Baths:
- 5.00
- MLS#:
- B1535270
- Subdivision:
- Roxbury Park Pt 3 Sec 3
ADDITIONAL INFORMATION
Nestled on just under a half acre of lush landscape, this magnificent home embodies luxury living at its finest. Over 4500 ft.² of meticulously crafted living space, this home offers an amazing blend of elegance and comfort. Upon entering, guests are greeted by grand cathedral ceilings that soar above the first floor, creating a sense of openness and grandeur. The heart of the home is the stunning designer kitchen, with abundant counter space and custom cabinets providing ample storage, and top-of-the-line appliances included. With 4 BRs and 4 full baths, including a luxurious master suite, this home offers unparalleled comfort for family and guests alike. Each bedroom is designed with ample closet space and large windows for tons of natural light. The 1st floor laundry leads to a private patio overlooking the backyard, and provides access to 3 garage spaces. Full basement provides finished space and lots of storage possibilities. Three separate heating/AC systems (with humidifiers) ensure comfort throughout the home. Additional features include whole house generator, H20 softener, exterior sprinkler system. Outside, enjoy your summer days next to the gunite pool and covered deck.
- Type:
- Single Family
- Sq.Ft.:
- 2,891
- Status:
- Active
- Beds:
- 4
- Lot size:
- 0.18 Acres
- Year built:
- 1984
- Baths:
- 3.00
- MLS#:
- B1536221
ADDITIONAL INFORMATION
Extremely well maintained impressive house in fantastic area nestled in the distinguished town of Clarence with Williamsville schools. This move in ready home has been lovingly cared for. Enjoy the lg open floorplan that is perfect for entertaining with vaulted ceilings & tons of natural light throughout. Floor to ceiling windows in both the living room/family room allow for bright airy feel. Stunning 1st floor primary suite w/massive walk in closet, primary bath features: double sinks w/granite, vanity area, huge soaking tub makes you feel like you are in a spa plus lg shower. 1st fl laundry/mudroom. Spacious eat-in Kit w/island/granite countertops/pantry/new appliances, offers plenty of space to cook those meals open to FR w/wet bar! Updated full bath, 3 spacious beds offer tons of storage space. FP in both the living/family room for those cozy nights. Beautiful luxury vinyl floors. Huge wrap around deck off the kitchen for summer entertaining w/gas grill hookup. Lg 2+ garage. Freshly painted, solid mechanics, newer roof, energy efficient windows, gas generator, alarm system, auto sprinkler system for piece of mind. Loacted on quiet cl de sac.
- Type:
- Single Family
- Sq.Ft.:
- 5,069
- Status:
- Active
- Beds:
- 5
- Lot size:
- 0.31 Acres
- Year built:
- 2007
- Baths:
- 5.00
- MLS#:
- B1533827
ADDITIONAL INFORMATION
Stately and distinguished describes this 5 bedroom 4 1/2 bath estate. Private cul de sac and Williamsville schools are just the start of what this home has to offer. The welcoming grand foyer provides tons of natural light. Beautiful hardwoods adorn the kitchen, living room and dining room. Elegant lighting throughout gives that decorators touch. Extra large first floor primary suite with fireplace gives that special ambiance along with Double sinks and the warmth of radiant floors in primary bath. Convenient, second-floor laundry is a bonus! Plenty of entertaining space both inside and out. Maintenance free decking walks out to a gorgeous, heated glamour pool. Sprinkler system along with 3 car garage. Your dream home awaits you!
$2,675,000
6575 Megan Rose Way East Amherst, NY 14051
- Type:
- Single Family
- Sq.Ft.:
- 8,152
- Status:
- Active
- Beds:
- 6
- Lot size:
- 3.67 Acres
- Year built:
- 2007
- Baths:
- 8.00
- MLS#:
- B1532896
- Subdivision:
- Meghan Rose Way
ADDITIONAL INFORMATION
Incredible Estate property in exclusive gated community! Elevator services all three levels of this gracious Natalie-built home. Main floor: Double height foyer, gorgeous Living Room, formal Dining Room w Butlers Pantry, open Family Room, Gourmet Kitchen; 2 powder rooms; Stunning Home theater; Billiard Room, Mud Room. Second floor has beautiful Primary Bedroom Suite with lavish bath, sauna, amenities. Separate Exercise Room plus Office/Den. Lower walk-out level boasts an additional 3100 sqft of entertaining space, handsomely crafted woods, slate floor. Another full bath plus spacious Nanny/ Caregiver suite. Showstopping Beauty Pool 50'x20' with slide, fire feature, jacuzzi. Full size basketball court (could be tennis, pickleball). Two oversize garages. Wonderfully situated on cul-de-sac on a 3.4acre lot. Convenient location, Clarence Central Schools. Too many luxury features to itemize, all with beautiful finishes in a home flooded with natural light. This is a very special and unique opportunity!!!
- Type:
- Single Family
- Sq.Ft.:
- 2,925
- Status:
- Active
- Beds:
- 4
- Lot size:
- 0.77 Acres
- Year built:
- 1984
- Baths:
- 3.00
- MLS#:
- B1532179
- Subdivision:
- Farmington Woods
ADDITIONAL INFORMATION
Classic Kieffer Brothers Traditional Colonial in Farmington Woods. Four large bedrooms, 3 on second floor and 1 on first floor. Open foyer. Exceptionally large living room and family room with woodburning fireplace and wet bar. Kitchen features solid surface counters and quartz island with Pella sliding door to rear patio. Extra large first floor laundry and first floor full bath. The primary suite (21x15) bedroom and oversized bathroom has Kohler tub and skylight. Hardwood floors and six panel doors make this classic home extremely timeless. 9 ft basement. Oversized garage with running water and sprinkler system. Private rear yard with full woods (see attached plot map). Seller will not be responsible for any potential repairs cited at home inspection.
Open House:
Monday, 6/3 11:00-5:00PM
- Type:
- Single Family
- Sq.Ft.:
- 3,081
- Status:
- Active
- Beds:
- 4
- Lot size:
- 0.36 Acres
- Year built:
- 2023
- Baths:
- 4.00
- MLS#:
- B1530172
- Subdivision:
- Miller's Crossing
ADDITIONAL INFORMATION
Upon entering the Kenwood, you’ll be welcomed by a two-story foyer located off the front porch. Nearby, you will discover the den/office featuring a roomy closet and a half bathroom next to it. On the other side of the home, you will find the dining room complemented by a butler’s pantry that seamlessly connects to the open concept kitchen, dinette, and great room. Adjacent to the kitchen is the mudroom with a walk-in pantry and laundry room. This area also provides access to the garage. The second level of this home features a balcony that overlooks the open foyer below. The primary bedroom is connected to a generously sized walk-in closet and the primary bathroom. Additionally, this floor boasts two more bedrooms, each with their own ample closet space. Exterior photo reflects elevation upgrades. This model can be duplicated for $879000.
- Type:
- Single Family
- Sq.Ft.:
- 2,625
- Status:
- Active
- Beds:
- 3
- Year built:
- 2024
- Baths:
- 3.00
- MLS#:
- B1528877
- Subdivision:
- Miller's Crossing
ADDITIONAL INFORMATION
Upon entering the Kenwood, you’ll be welcomed by a two-story foyer located off the front porch. Nearby, you will discover the den/office featuring a roomy closet and a half bathroom next to it. On the other side of the home, you will find the dining room complemented by a butler’s pantry that seamlessly connects to the open concept kitchen, dinette, and great room. Adjacent to the kitchen is the mudroom with a walk-in pantry and laundry room. The second level of this home features a balcony that overlooks the open foyer below. The primary bedroom is connected to a generously sized walk-in closet and the primary bathroom. Additionally, this floor boasts two more bedrooms, each with their own ample closet space. Down the hall you can find the full bathroom. A range of additional options that can be tailored to your liking! Exterior photo reflects elevation upgrades.
- Type:
- Single Family
- Sq.Ft.:
- 2,816
- Status:
- Active
- Beds:
- 3
- Year built:
- 2024
- Baths:
- 3.00
- MLS#:
- B1530140
- Subdivision:
- Miller's Crossing
ADDITIONAL INFORMATION
As you enter the home, you’ll be welcomed by a two-story foyer with the den/office and a half bathroom on one side and the opulent dining room on the other side. As you move towards the back of the house, you’ll come across the mudroom with ample closet space, which provides access to the garage. Beyond the mudroom, you’ll find yourself at the back of the house with the kitchen, dinette, and great room. As you reach the second floor, you’ll encounter a sizable family suite and a balcony that overlooks the foyer below. This level includes bedrooms 2 and 3, a full bathroom, and a laundry room. Continuing down the hall, you’ll discover the generously sized primary bedroom featuring two walk-in closets and an ensuite bathroom. Exterior photo reflects elevation upgrades. This home is TO BE BUILT.
- Type:
- Single Family
- Sq.Ft.:
- 2,042
- Status:
- Active
- Beds:
- 3
- Year built:
- 2024
- Baths:
- 3.00
- MLS#:
- B1530121
- Subdivision:
- Miller's Crossing
ADDITIONAL INFORMATION
This home is TO BE BUILT. Upon entering the home, you will see the den/study on the first level. Continuing through, the great room flows into the kitchen and dinette area, providing an ideal space for hosting gatherings. Additionally, the first floor includes a mudroom that leads to the garage and a half bathroom. The second floor boasts an abundance of desirable amenities. On this level you’ll discover a laundry room and down the hall, a family suite that can serve a variety of purposes. The second floor also features your primary bedroom and bathroom, along with two additional bedrooms connected by a Jack and Jill bathroom. The Concord model provides a range of additional options. Exterior photo reflects elevation upgrades. Interior photos are of another Concord plan, not this home.
$1,900,000
5754 Red Hawk Trl East Amherst, NY 14051
Open House:
Saturday, 6/8 11:00-1:00PM
- Type:
- Single Family
- Sq.Ft.:
- 5,846
- Status:
- Active
- Beds:
- 4
- Lot size:
- 0.5 Acres
- Year built:
- 2024
- Baths:
- 5.00
- MLS#:
- B1527046
ADDITIONAL INFORMATION
Welcome to this breathtaking, exceptional, & unique custom-designed Kanaka built home in a luxurious equestrian neighborhood! Some special features include open flr plan w/an elite custom kitchen, huge quartz island, leading directly to the great rm w/floor to ceiling windows. This 4 bdrm, 4 bath home has a 1st-floor primary suite featuring impeccable finishes. Add'l Beautiful staircase leads to 2709 square feet on the lower level which includes a 2nd kit, great rm, 2 bdrms, exercise rm, great rm, & bath. Enjoy the stamped concrete patio, overlooking walking path & preserve. 3 car garage w/frosted glass drs. This green community has implemented geothermal heating & cooling systems to minimize its carbon footprint & promote sustainable living. The development will host 50 luxury single family homes & is nestled next to the Legacy Equestrian Center, a historic, spacious 26-acre farm w/stalls to accommodate 40 horses and leisure riding thru-out the property. The subdivision promises to provide a quaint country setting within a quiet suburban environment. Also listed as SFR #B1527045..Per builders plans sq ft is 5846.

The data relating to real estate on this web site comes in part from the Internet Data Exchange (IDX) Program of the New York State Alliance of MLSs (CNYIS, UNYREIS and WNYREIS). Real estate listings held by firms other than Xome are marked with the IDX logo and detailed information about them includes the Listing Broker’s Firm Name. All information deemed reliable but not guaranteed and should be independently verified. All properties are subject to prior sale, change or withdrawal. Neither the listing broker(s) nor Xome shall be responsible for any typographical errors, misinformation, misprints, and shall be held totally harmless. Per New York legal requirement, click here for the Standard Operating Procedures. Copyright © 2024 CNYIS, UNYREIS, WNYREIS. All rights reserved.
East Amherst Real Estate
The median home value in East Amherst, NY is $303,100. This is higher than the county median home value of $159,400. The national median home value is $219,700. The average price of homes sold in East Amherst, NY is $303,100. Approximately 82.05% of East Amherst homes are owned, compared to 13.94% rented, while 4.01% are vacant. East Amherst real estate listings include condos, townhomes, and single family homes for sale. Commercial properties are also available. If you see a property you’re interested in, contact a East Amherst real estate agent to arrange a tour today!
East Amherst, New York 14051 has a population of 19,820. East Amherst 14051 is more family-centric than the surrounding county with 37.74% of the households containing married families with children. The county average for households married with children is 26.89%.
The median household income in East Amherst, New York 14051 is $113,750. The median household income for the surrounding county is $54,006 compared to the national median of $57,652. The median age of people living in East Amherst 14051 is 45.6 years.
East Amherst Weather
The average high temperature in July is 82.3 degrees, with an average low temperature in January of 18.7 degrees. The average rainfall is approximately 38.5 inches per year, with 73.6 inches of snow per year.
