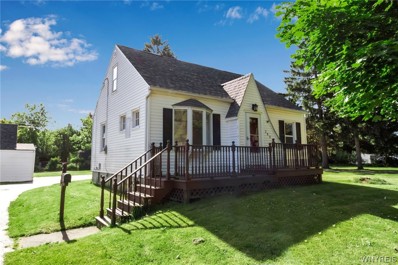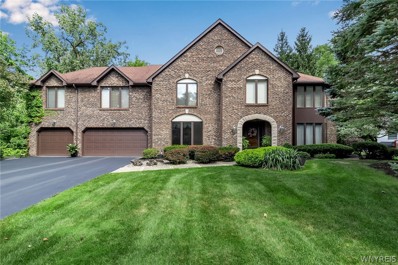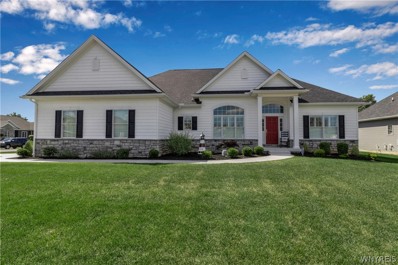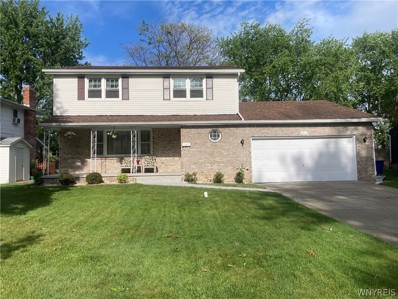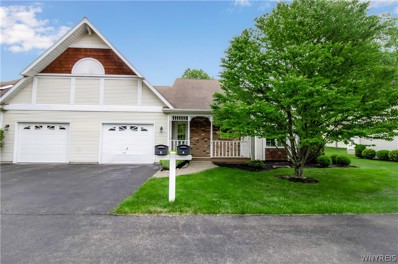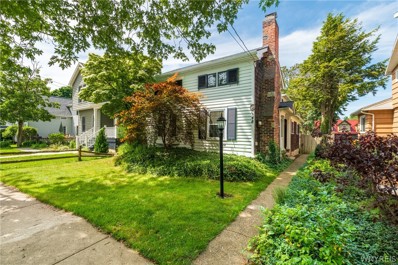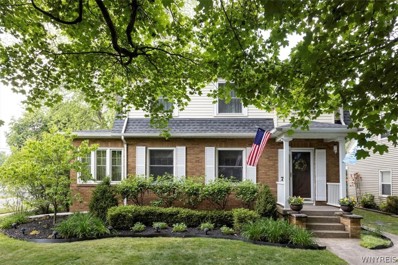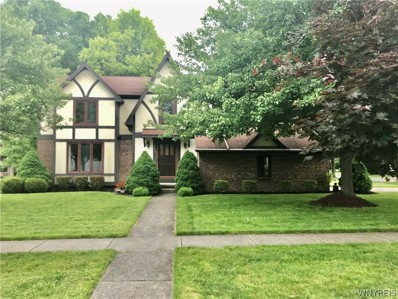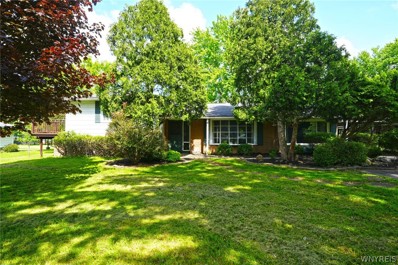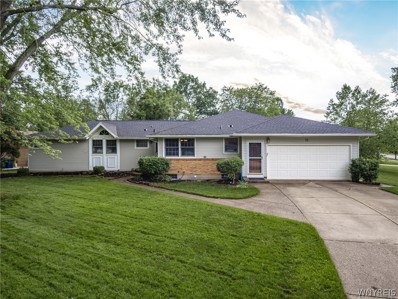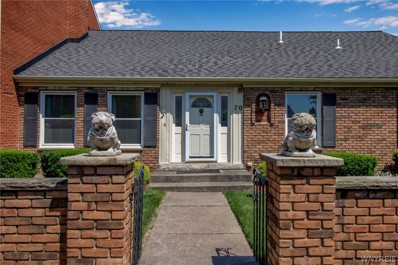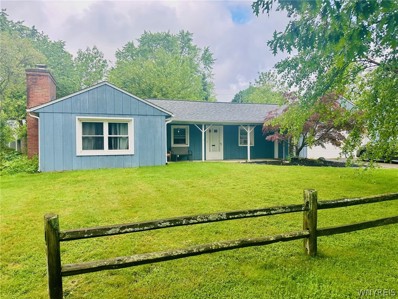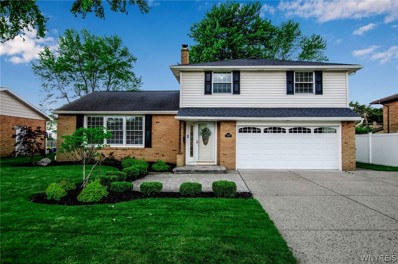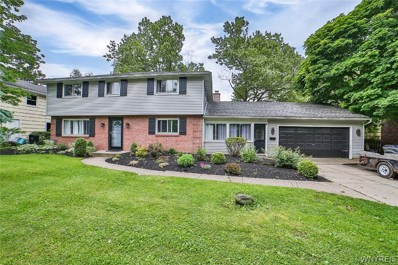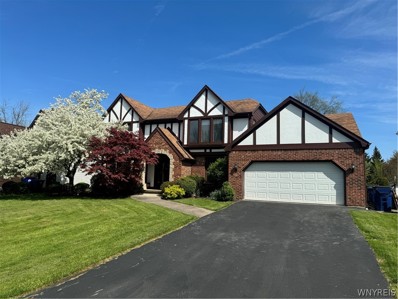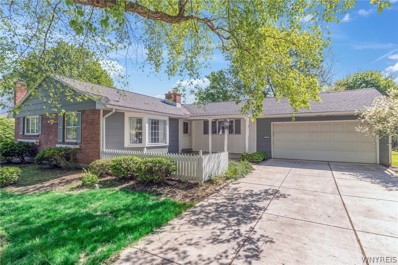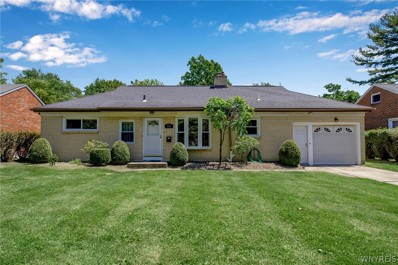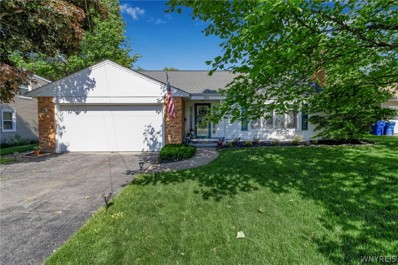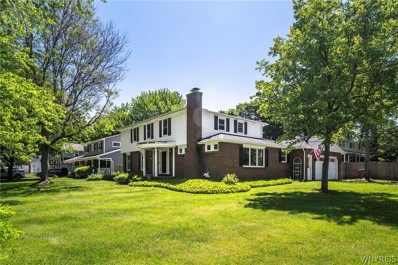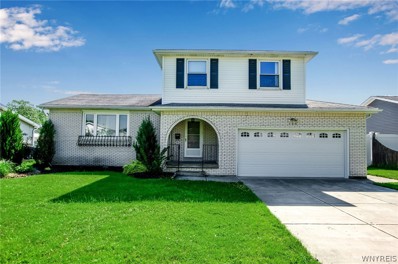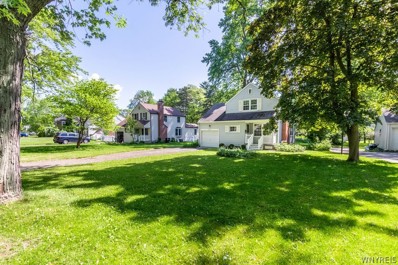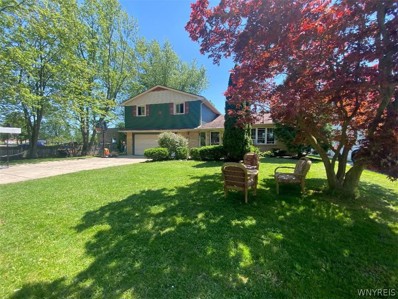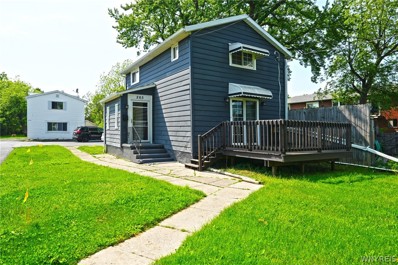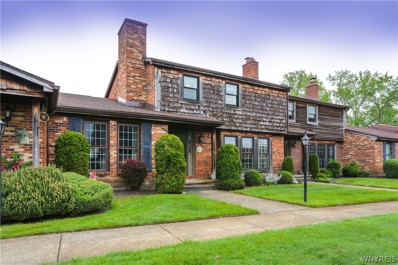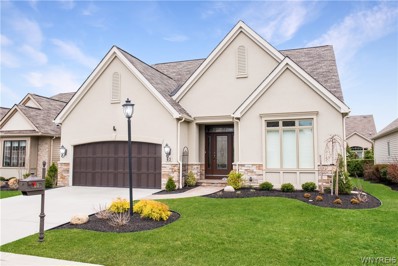Buffalo NY Homes for Sale
- Type:
- Single Family
- Sq.Ft.:
- 996
- Status:
- NEW LISTING
- Beds:
- 3
- Lot size:
- 0.39 Acres
- Year built:
- 1938
- Baths:
- 1.00
- MLS#:
- B1542363
- Subdivision:
- Holland Land Company's Su
ADDITIONAL INFORMATION
Charming home in Williamsville on a quiet street. Welcome to 280 Harding Road. This 3 bedroom, 1 bath home has been renovated with an open floor plan. The first floor kitchen has quartz counters, new bright white cabinetry, stainless steel appliances and new flooring. Living room with hardwood floors and newer windows. First floor boasts bedroom plus bonus room which could be office or fourth bedroom. Nice sized bedrooms with hardwood floors throughout the second floor. Freshly painted throughout. Mostly newer windows. Newer roof, new boiler and hot water tank 2023. Lovely front porch and back sunroom for the best of both worlds. Lower Clarence school taxes. Moving made easy! Showing start Sat. June 8 at 9 am
$974,900
30 Deer Run Ct Amherst, NY 14221
- Type:
- Single Family
- Sq.Ft.:
- 4,879
- Status:
- NEW LISTING
- Beds:
- 5
- Lot size:
- 0.18 Acres
- Year built:
- 1984
- Baths:
- 4.00
- MLS#:
- B1541417
- Subdivision:
- Roxbury Park Pt 02
ADDITIONAL INFORMATION
Stunning 4879 sq ft 5 bed, 3.5 bath custom built home on a lovely cul-de-sac. Welcoming foyer sets the tone of sophisticated but comfortable living. The magnificent kit features timeless Wood Mode cherry cabs, granite, lrg isle w/brkst bar & is a chef's dream w/prof line appls, SubZero ref, SS Wolf dbl ovens, 2 dishwashers & gas cooktop w/pot filler. Fam rm w/cath ceiling, gas frplc, wet bar w/Wood Mode cabs, SubZero bev ref & Scotsman ice maker for ease of entertaining. The 2nd flr features an elegant ensuite w/glamour bath & sitting area that can also be used as a 2nd office. 4 add'l lrg beds, full split bath & 2nd ensuite w/full bath. The lrg loft overlooks the fam rm. The yard is a private paradise w/lush gardens & landscaping. Enjoy the inground gunite pool on hot summer days, or sit by the firepit on cool evenings. The yard w/deck & stamped concrete patio is perfect for hosting get-togethers. Suburban living w/just a short drive from all the amenities & attractions the city offers. Part finished LL w/rec/theater rm & storage.Generator, dual HVAC & HWT's,central vac, irrigation & alarm system,water softener & 3.5 garage w/epoxy floor. Home prof measured.Offers due Fri 6/7@1 pm
$1,300,000
4982 Anfield Rd Buffalo, NY 14221
- Type:
- Single Family
- Sq.Ft.:
- 5,462
- Status:
- NEW LISTING
- Beds:
- 5
- Lot size:
- 0.35 Acres
- Year built:
- 2020
- Baths:
- 4.00
- MLS#:
- B1542227
- Subdivision:
- Harris Hill Commons Condo
ADDITIONAL INFORMATION
Beautifully appointed custom-built 5462 sq ft, 5 bed, 3.5 bath Patio home w/an open flr plan for today's sought-after style of living.Welcoming foyer leads to great rm w/coffered ceiling & features a double-sided frplc & opens to the kit appointed w/stunning white cabs, Emtek hardware, isle w/brkfst bar,Quartz, prof line appls including a Subzero refrig & French La Cornue gas range! The lrg eating area opens to the peaceful morning rm surrounded by beautiful windows & leads to the Trex deck w/new Kohler awning. Din rm features a step ceiling & beautiful windows.Lovely ensuite w/step ceiling, custom molding, automatic shades, glamour bath & lrg walk-in closet.Den features French drs, hrdwd flrs & custom built-ins. Fabulous lower level w/8 ft ceilings feature 2 add'l beds w/egress windows, full bath w/Quartz, rec rm, theatre rm & workout rm. Whole house generator, tankless HWT, alarm & irrigation systems.Pella windows,Plantation shutters,recessed lighting,crown molding,beautiful natural light & an abundance of closet space throughout. Hrdwds in many rms.1/2 bath w/beadboard & Quartz.Condo status & low HOA fee! Super location!Offers dueThurs 6/6@3pm.Also listed as a Patio homeB1540528
$389,900
263 Fruitwood Ter Amherst, NY 14221
- Type:
- Single Family
- Sq.Ft.:
- 2,124
- Status:
- NEW LISTING
- Beds:
- 4
- Lot size:
- 0.21 Acres
- Year built:
- 1969
- Baths:
- 2.00
- MLS#:
- B1541959
ADDITIONAL INFORMATION
Welcome to this lovely move in ready 4 bedroom 2 bath colonial located in Dana Heights! There is an inviting front porch and large backyard. Pride of ownership shows throughout. Updates in 2022 include carpeting, kitchen and bathroom floors, stove, refrigerator and dishwasher. Other updates include siding, roof, furnace, a/c, and humidifier, HWT and windows except in LR and DR. Family room has a wbfp (nrtc) and newer French doors to patio. Hardwood floors under carpeting except in family room. Showings begin immediately. Open House Sunday, 6/2/24, between 1:00pm - 3:00pm. Offers, if any, due by 5:00pm on Wednesday, 6/5/24.
$284,900
4 Sugar Berry Ln Amherst, NY 14221
Open House:
Wednesday, 6/5 5:00-7:00PM
- Type:
- Condo
- Sq.Ft.:
- 1,361
- Status:
- NEW LISTING
- Beds:
- 2
- Lot size:
- 14.47 Acres
- Year built:
- 1987
- Baths:
- 2.00
- MLS#:
- B1541312
- Subdivision:
- The Forest Condo
ADDITIONAL INFORMATION
Are you searching for a simpler lifestyle with first-floor living? The Forest Community has the perfect home for you! This home has no stairs except for three small steps from the attached garage. It features a spacious 1-car attached garage with a large storage room. The home includes 2 bedrooms, 2 bathrooms, a well-sized kitchen with a breakfast bar, plenty of cabinetry, counter space, and appliances. The open-concept living space boasts vaulted ceilings with skylights, an eating area, a living room, and a cozy sitting room divided by a 2-sided gas fireplace. The primary suite offers a large walk-in closet, a stand-alone shower, double sinks, and a jetted tub. First-floor laundry as well. It is conveniently located near shopping, schools, nature paths, and Billy Wilson Park. The seller is providing a 1-year Home Warranty. Don't miss the open house on June 1st from 11am to 1pm. Offers, if any, will be reviewed on 6/11 at 4pm.
$325,000
48 Eagle St Amherst, NY 14221
- Type:
- Single Family
- Sq.Ft.:
- 1,848
- Status:
- NEW LISTING
- Beds:
- 4
- Lot size:
- 0.11 Acres
- Year built:
- 1820
- Baths:
- 2.00
- MLS#:
- B1541571
ADDITIONAL INFORMATION
Owner will consider all offers between $325,000 and $400,000 or more on this home in the heart of the Village of Williamsville. This home offers the perfect blend of historic charm & modern convenience in this delightful 4-bedroom, 2 full bath home nestled on a peaceful neighborhood street. Walk to Glen Falls or all of amenities the village has to offer . Step inside & be greeted by the timeless elegance of this home, featuring hardwood floors throughout & first floor laundry. The large formal dining room is perfect for hosting dinner parties, while the expansive great room provides a comfortable space for relaxation & entertainment. The cozy den offers first floor office space or reading area. The spacious primary bedroom is a true retreat, boasting cathedral ceilings & an expansive walk-in closet. Outside, enjoy the tranquility of the neighborhood on the outdoor patio surrounded by greenery & perennials. A 1 car garage adds to the practicality of this charming home, providing additional storage space & parking.Don’t miss the opportunity to own this charming gem in the heart of Williamsville. Showings begin Friday 5/31. Offers due Friday 6/7/24 10 am. Open House 6/1 1-3, 6/2 1-3
$379,900
75 Columbia Dr Amherst, NY 14221
- Type:
- Single Family
- Sq.Ft.:
- 1,778
- Status:
- NEW LISTING
- Beds:
- 3
- Lot size:
- 0.22 Acres
- Year built:
- 1930
- Baths:
- 2.00
- MLS#:
- B1541057
ADDITIONAL INFORMATION
Don't miss this Gem. Fabulous three bedroom, two full bath home situated on a corner lot in the sought out village of Williamsville. Living room, dining room and beautiful multi-functional room with natural light and windows. Large eat in kitchen with wood cabinets, solid surface countertops and pantry. Natural woodwork with white baseboards and casing. Hardwoods under all carpets on first floor and second floor bedroom. Park like setting yard with large deck off kitchen and three car garage. Minutes away from all conveniences and great school district. Village taxes are for 2023. Open House Saturday, June 1, 1:00 - 3:00. Offers due: June 6, by 12:00 pm.
$409,900
201 Brush Creek Rd Amherst, NY 14221
- Type:
- Single Family
- Sq.Ft.:
- 2,284
- Status:
- NEW LISTING
- Beds:
- 3
- Lot size:
- 0.29 Acres
- Year built:
- 1983
- Baths:
- 3.00
- MLS#:
- B1539984
ADDITIONAL INFORMATION
A spacious foyer welcomes you into this bright & airy well maintained 3 BR 2.5 bath home. The large living room features a picture window w/ window seat & neutral carpeting. Transition into the dining room that boasts wainscoting & neutral carpeting. Eat in kitchen offers ample cabinetry & counter space, w/a sliding door that leads to the lovely 3 season sunroom & patio to enjoy your morning coffee. Vaulted ceilings w/ beams, custom bookcases, wet bar, WB fireplace w/brick surround in the inviting Family room. First floor mudroom /laundry room. The primary ensuite boasts a large closet, jacuzzi tub, a separate shower & vanity. Two good sized secondary bedrooms one w/ a window seat w/built in storage. Main bath has a tub shower combination & large vanity. A loft that provides a bird's eye view of the family room that can serve as a great reading nook and a separate bonus area that offers endless possibilities for its use.. Updates: High efficiency furnace '12 AC 19, HWT '19, Smoke detectors '21, CO detectors 20/24, Roof '2000, Glass block windows '02, Concrete driveway '09. 6 panel doors on main level. Showings begin immediately! Offers will be reviewed on June 5th by 12 noon.
$375,000
4985 Clearview Dr Buffalo, NY 14221
- Type:
- Single Family
- Sq.Ft.:
- 2,101
- Status:
- NEW LISTING
- Beds:
- 3
- Lot size:
- 0.56 Acres
- Year built:
- 1966
- Baths:
- 1.00
- MLS#:
- B1541510
ADDITIONAL INFORMATION
Welcome to your oasis of calm in this serene split-level retreat, nestled in a picturesque neighborhood with no rear neighbors, ensuring privacy and peaceful surroundings. This 3-bedroom, 1-bath home boasts a wrap-around balcony and covered porch, perfect for savoring morning coffee or evening sunsets. With a convenient carport and a rare 2-car garage, parking is a breeze. Inside, vaulted ceilings create an airy atmosphere, enhancing the open floor plan that invites flexible living arrangements. Cozy up by the fireplace on chilly nights, adding warmth and ambiance to the living space. With only one owner, this home is a blank canvas, ready for your personal touch and customization. Don't miss this opportunity to make this tranquil haven your own and experience the best of comfort and convenience.
$374,900
13 Devon Ln Amherst, NY 14221
- Type:
- Single Family
- Sq.Ft.:
- 1,933
- Status:
- NEW LISTING
- Beds:
- 4
- Lot size:
- 0.34 Acres
- Year built:
- 1957
- Baths:
- 3.00
- MLS#:
- B1541427
ADDITIONAL INFORMATION
Welcome to this spacious open-floor-plan ranch, w/ 4 bedrooms & 2.5 baths. This move-in ready home is impressive! !You’ll enjoy the oversized family room w/gas fire & built in book shelves, & door leading to the patio w/fenced rear yard. Eat-in kitchen features maple cabinets, Corian counters, & an Amish tongue & groove hardwood ceiling. The kitchen overlooks & connects to the formal dining room & sunlit living room with French doors leading to the yard. The 4 bedrooms are to the left side of the house providing privacy & space between gathering places. Hardwood floors throughout most of main floor. Primary bed has its own bathroom w/walk in shower. Updates: Anderson windows & doors, tear-off roof (30-yr shingles) (2018), furnace (2022) & hot water tank (2023). 2.5 car garage w/ entrance directly to the house & additional side door access at driveway. The basement has plenty of storage and is partially finished. Located close to all conveniences, including I-290, in a cared for neighborhood within the Amherst Central School District, home to the highly rated Smallwood Elementary. Don’t miss out on this gem in Amherst! OPEN HOUSE: Sat June 1st 11am -1pm & Sun June 2nd 12-2pm.
$320,000
70 Georgian Ln Amherst, NY 14221
- Type:
- Townhouse
- Sq.Ft.:
- 1,834
- Status:
- NEW LISTING
- Beds:
- 3
- Lot size:
- 0.11 Acres
- Year built:
- 1981
- Baths:
- 3.00
- MLS#:
- B1541360
- Subdivision:
- Patrick Henry
ADDITIONAL INFORMATION
Enjoy this Ranch like spacious end unit 3 bedroom, 3 bath Townhouse with 1st floor primary suite with ensuite bath and 2nd bedroom on 1st floor. 2nd floor bedroom with ensuite bath could be 2nd primary bedroom. Beautiful living room with newer carpet, fireplace flanked by built-ins. Spacious eat-in kitchen, lots of cabinets, granite countertops, pantry, all appliances included. Gleaming hardwood floor in dining room opens to bright sun room. 1st floor laundry (washer/dryer included). Beautiful crown molding and 6 panel doors, 2nd floor bonus room with hardwood floor, skylights. Enjoy the lovely fenced yard with 2 patios. and access to 2 car garage. Large basement. Low HOA fee. Top rated Williamsville schools. Close to bike path, public tennis court, golf course, shopping, restaurants and University. Showings start Friday, May 31st, at 11:00 am.
$224,900
215 Hirschfield Dr Amherst, NY 14221
- Type:
- Single Family
- Sq.Ft.:
- 927
- Status:
- NEW LISTING
- Beds:
- 2
- Lot size:
- 0.32 Acres
- Year built:
- 1950
- Baths:
- 1.00
- MLS#:
- B1541613
- Subdivision:
- Holland Land Company's Su
ADDITIONAL INFORMATION
COZY VILLAGE OF WILLIAMSVILLE 2 BED 1 BATH RANCH SITTING ON LARGE LOT. WALKING DISTANCE TO ALL THE ACTION ON MAIN ST IN THE VILLAGE AND GLEN FALLS. UPDATED KITCHEN W/DISHWASHER & MIRCOWAVE INC. UPDATED BATH. LIVING ROOM W/FIREPLACE. LAUNDRY ROOM, SUN PORCH & 2.5 CAR ATTACHED GARAGE. PROPERTY IS TENANT OCCUPIED SO PLEASE ALLOW 24HR NOTICE FOR ALL SHOWINGS.
$399,900
200 Fairways Blvd Amherst, NY 14221
- Type:
- Single Family
- Sq.Ft.:
- 2,524
- Status:
- NEW LISTING
- Beds:
- 3
- Lot size:
- 0.21 Acres
- Year built:
- 1960
- Baths:
- 2.00
- MLS#:
- B1540938
ADDITIONAL INFORMATION
Welcome to 200 Fairways Blvd in Williamsville, NY! This 3 BR, 2 full bath home offers 2,524 sq ft of beautifully designed living space that combines modern convenience with timeless elegance. As you enter, you'll be greeted by gleaming hardwood floors that extend throughout the open concept kitchen and living areas, creating a seamless flow perfect for both entertaining and everyday living. The kitchen features ample counter space, and a large island, making it a chef's delight. Adjacent to the kitchen is a spacious family room with vaulted ceilings, enhancing the sense of space and providing a warm and inviting atmosphere filled with natural light. Upstairs, you'll find three generously sized bedrooms, each offering ample closet space and comfort. Outdoor living is just as impressive, with a fully fenced-in yard and a spacious patio, perfect for summer barbecues, family gatherings, or simply enjoying a quiet evening under the stars. 200 Fairways Blvd offers both tranquility and convenience, with easy access to local amenities, schools, and parks. This home is a true gem, blending modern updates with classic charm. Open House Sat 6/1 11-1pm. All OFFERS DUE THURSDAY 6/6 by 12pm.
$399,000
60 Wiltshire Rd Amherst, NY 14221
- Type:
- Single Family
- Sq.Ft.:
- 2,284
- Status:
- NEW LISTING
- Beds:
- 5
- Lot size:
- 0.29 Acres
- Year built:
- 1960
- Baths:
- 3.00
- MLS#:
- B1540145
ADDITIONAL INFORMATION
Must see 5 bedroom, 3 bath Colonial in established sought after Williamsville neighborhood. Eat - in Kitchen with granite counter tops & stainless steel appliances opens to large Family Room with the first of two wood burning fireplaces. The sliding door leads to fully fenced yard with patio & 18x36 in-ground pool. Fostering a seamless, kitchen to poolside portal for those long beautiful Buffalo summer days. Large Living room and formal dining, A Versatile 1st floor bedroom w/ full bath for in-law, au pair or office rounds out the main level. On the second floor you'll find 4 generous sized bedrooms, all w/refinished hardwood floors. Primary suite w/updated primary bath and updated main bathroom, both with stunning finishes. Attached 2.5 car garage for ample storage and screened inside door area. Incredible location with proximity to historic parks, shops, restaurants and Park Country Club with quick access to I-290. Showings begin at the Open House, Saturday, 06/01/2024 - 11am - 1pm. Offers if any will be reviewed Wednesday, 06/05/24 @ 3pm.
$479,900
32 Windridge Ct Amherst, NY 14221
- Type:
- Single Family
- Sq.Ft.:
- 2,522
- Status:
- NEW LISTING
- Beds:
- 4
- Lot size:
- 0.35 Acres
- Year built:
- 1982
- Baths:
- 3.00
- MLS#:
- B1540577
- Subdivision:
- Green Tree Pt 03
ADDITIONAL INFORMATION
Ready for move-in! Renovated with diligent work. This beautiful, spacious Tudor-style home features 2522 SQFT in a 0.35-acre lot, situated in the highly demanded Williamsville school district and 5 minutes from the UB North Campus. Inside, it has wood flooring in all rooms. Fresh paint for all rooms. Vault ceiling chartered in the master bedroom and family room, with a floor-to-ceiling brick wall and gas start wood burning fireplace. The 1st floor also offers a spacious home office overlooking the lovely, quiet cul de sac and first-floor laundry. The 2nd floor boasts a spacious primary bedroom with a dressing area, ensuite bath, and 3 additional generously sized bedrooms. Outside, most exterior walls are covered with new paint. A large, newer deck is connected to the family room and kitchen, reaching the very deep backyard. Windows are cared for and functioning well. Brand new front door, newer HWT, and battery backed the sump pump. The kitchen was updated with new cabinets, quartz countertops, and appliances in 2022. All three bathrooms updated in 2024. New exterior James Hardie plank siding 2020, Large wooden deck 2014, high-efficiency furnace.
$409,900
83 Exeter Rd Amherst, NY 14221
- Type:
- Single Family
- Sq.Ft.:
- 1,746
- Status:
- NEW LISTING
- Beds:
- 3
- Lot size:
- 0.29 Acres
- Year built:
- 1969
- Baths:
- 2.00
- MLS#:
- B1540952
ADDITIONAL INFORMATION
Come & see this gorgeous, updated, well-built 3 bedroom & 2 full bath ranch home in The Village Green! Every room has hardwood floors which ALL have been been professionally refinished & the entire home is freshly painted, making this home a clean slate! Living room is abundant with a beautiful large bay window. The bright, white kitchen offers granite countertops with a swing French door that connects to the dining room (appliances included) Family room has a gas fireplace & sliding glass door to the private yard. Updated baths include new sinks, one has a skylight making it extra bright. Outside features a new fully fenced in yard w/ new lighting. Old trees & bushes have been remove to open up the area while still providing privacy to sit on the Uni-lock patio & enjoy barbecuing on the newer gas grill. The two car attached garage has a separate new door for the backyard & new glass block window. So many of the updates have been done in the last 8 months. Other features are central AC, full house generator, 4 year roof, newer concrete driveway. Close to all amenities & walkable to the neighborhood park. Offers will be due 6/4 @ 12pm. Some of these rooms have been virtually stage.
$269,900
152 Lafayette Blvd Amherst, NY 14221
- Type:
- Single Family
- Sq.Ft.:
- 1,075
- Status:
- NEW LISTING
- Beds:
- 3
- Lot size:
- 0.28 Acres
- Year built:
- 1952
- Baths:
- 1.00
- MLS#:
- B1541265
- Subdivision:
- Amherst Gardens
ADDITIONAL INFORMATION
Welcome to this stunning all brick ranch located steps from Main Street in Williamsville! This 3 bedroom, 1 bath home is a wonderful space to live & entertain w/ 1,075' of living space. As you enter, a beautifully updated kitchen with maple cabinetry, stone countertops and stainless appliances. Glass cabinetry separates a dedicated dining space with a beautiful view out the bay window. Impeccable hardwood flooring leads you to the expansive living room with a gas fireplace & picture windows providing tons of natural light & space to entertain. Leading down the hall, a full bath w/ soaking tub, neutral tile & fresh paint. Three lovely bedrooms with ample closets & room for the entire family. Convenient first floor laundry tucked away in kitchen closet. Massive rear stamped patio & fenced yard provide lots of space to enjoy the outdoors w/ ample privacy. One car attached garage with additional storage. No expenses spared on newer mechanicals, vinyl windows & more! Located in the coveted Williamsville Central School District and a stone's throw away from all major highways. First showings begin @ Open House on Sat 6/1 from 1-3pm and any offers are due on Weds 6/5 @ 12pm.
$299,990
125 N Union Rd Amherst, NY 14221
- Type:
- Single Family
- Sq.Ft.:
- 1,610
- Status:
- NEW LISTING
- Beds:
- 3
- Lot size:
- 0.25 Acres
- Year built:
- 1956
- Baths:
- 2.00
- MLS#:
- B1540979
ADDITIONAL INFORMATION
Beautiful 3-bedroom, 2-bath Cape Cod located in the Village of Williamsville. Upon entering, you'll find a foyer that leads into a spacious family room with a gas fireplace and a large dining room. This home features a first-floor bedroom, full bath, and laundry for added convenience. Adjacent to the kitchen is an unheated sunroom, perfect for enjoying your morning coffee. Upstairs, you'll find large bedrooms with ample closet space. The house boasts hardwood floors and newer windows throughout. Conveniently located near Main Street and Forest Elementary School, with easy access to nearby stores. Showings begin at the open house on Wednesday, May 29th. Offers, if any, by 06/04/2024 @ Noon.
$469,000
94 Eastwick Dr Amherst, NY 14221
- Type:
- Single Family
- Sq.Ft.:
- 2,559
- Status:
- NEW LISTING
- Beds:
- 4
- Lot size:
- 0.28 Acres
- Year built:
- 1969
- Baths:
- 3.00
- MLS#:
- B1539890
ADDITIONAL INFORMATION
Center Entrance Colonial situated on a large lot with beautiful private backyard. First floor has a large family room w/ WBFP (NRTC) open to the gourmet remodeled Kitchen '11 with large island with seating, a wet bar, fully applianced Dishwasher '23. Doors open to patio and backyard. Formal Dining Room leads to Living Room. !st floor laundry room. 2nd floor has 4 bedrooms including the primary suite. Both 2nd fl full baths have been recently redone. Partially finished basement, great rec room and office space. 2 car attached garage. The backyard is an oasis with in-ground pool, built-in BBQ, beautiful patio covered by an awning. The many upgrades include heated floors '10 in kitchen, family room, laundry and back hall, Bamboo floors in Kitchen, Family room, back hall-laundry room '10, In ground pool and hot tub '13, Siding '12, Roof '12, Boiler '23, Air conditioning '19, Replacement Pella windows '07, Upstairs bathroom remodel '15, En suite bathroom remodel '21, Luxury vinyl floors- basement '20. Offers due to listing agents by Monday, June 3rd by 3pm.
$264,900
199 Teakwood Ter Amherst, NY 14221
- Type:
- Single Family
- Sq.Ft.:
- 2,090
- Status:
- NEW LISTING
- Beds:
- 5
- Lot size:
- 0.21 Acres
- Year built:
- 1972
- Baths:
- 2.00
- MLS#:
- B1540301
ADDITIONAL INFORMATION
Welcome to 199 Teakwood Terrace, Williamsville, NY 14221! The possibilities are endless with this well priced home in the Williamsville School District. This sprawling Split Level/Colonial has much to offer. Features include 4 spacious bedrooms with closets and 2 full baths, eat-in kitchen, living room, family room, dining room, sunroom off the family room including a first floor bonus room off the bathroom perfect for a 5th bedroom/office, 2.5 car attached garage, fenced private yard and utility shed. Improvements include electric, furnace, windows, siding and landscaping. Bring your creativity and let's make your home ownership dream come true. Open House Sunday, June 2, 2024 from 11 -1 pm with offers due Tuesday, June 4, 2024 by 10:00 am. Leading You Home!
$200,000
4427 Arondale Dr Buffalo, NY 14221
- Type:
- Single Family
- Sq.Ft.:
- 1,882
- Status:
- NEW LISTING
- Beds:
- 3
- Lot size:
- 0.3 Acres
- Year built:
- 1939
- Baths:
- 2.00
- MLS#:
- B1540141
ADDITIONAL INFORMATION
Welcome home to 4427 Arondale Drive! This home is conveniently located off Main St in Clarence. It is nestled on a 1/3 acre lot. Built in 1939, this charming Cape Cod home offers hardwood floors and charm throughout. The living room is anchored by a wood-burning fireplace. The dining room is open to the living room which makes it perfect for entering family & friends. The kitchen opens directly into a large unfinished family room. The large family room offers an open slate of possibilities. It is large enough to create the kitchen of your dreams open to a family room. Two newer sliding glass doors open to the rear deck and overlook a large backyard. This is a perfect place for a relaxing morning coffee or throwing a summer barbeque. The first floor has a half bath with laundry. The second floor offers 3 bedrooms & a full bath. The home has a poured concrete foundation & good mechanics. Showings start at the open house on Saturday, June 1 at 1pm. The home is priced with the needed updating & family room finishing into account. The unfinished family room may prevent financing. It is being sold “as is”. Offers are due by Tuesday, June 4th at 2pm.
$394,900
39 Plaza Dr Amherst, NY 14221
- Type:
- Single Family
- Sq.Ft.:
- 2,436
- Status:
- Active
- Beds:
- 4
- Lot size:
- 0.31 Acres
- Year built:
- 1963
- Baths:
- 2.00
- MLS#:
- B1540738
ADDITIONAL INFORMATION
Welcome to your new home. Large sunny foyer entrance. So many renovations throughout this sprawling home. Newer flooring, newer windows, fresh paint. Kitchen is a gourmets dream. Large breakfast bar. Separate morning room with gas insert fireplace and skylights. New ss microwave and dishwasher. Gas range. Refrigerator, deep double ss sinks.disposal. New countertops, fixturing. Oversized family room has new flooring and a brand new door to the sunroom. Sunroom has new ceiling and walls. Half bath is updated. Upstairs has 4 large bedrooms with hardwood flooring. Great closet space. Your covered patio is just delightful as is your huge fenced backyard. Near so many amenities. Recreation centers, playground, shopping. Showings to begin Sunday May 26 @11am
$425,000
265 S Union Rd Amherst, NY 14221
- Type:
- Single Family
- Sq.Ft.:
- 2,650
- Status:
- Active
- Beds:
- 3
- Lot size:
- 0.38 Acres
- Year built:
- 1920
- Baths:
- 2.00
- MLS#:
- B1540632
ADDITIONAL INFORMATION
Two homes on one lot! Wow what a find in Amherst, two homes on one lot. Front home has 3 bedrooms, 2 baths, back house has 2 bedrooms, 1.5 bath with a huge private yard. Many updates within the last few years including, a new boiler, some new windows, new AC. Live in one and rent out the other.
- Type:
- Condo
- Sq.Ft.:
- 1,922
- Status:
- Active
- Beds:
- 3
- Lot size:
- 13.8 Acres
- Year built:
- 1988
- Baths:
- 3.00
- MLS#:
- B1538343
- Subdivision:
- Wedgewood Commons Condo
ADDITIONAL INFORMATION
Beautiful Wedgewood Townhouse condo. 1,922 SF, 3 bedrooms, 2 1/2 baths, hardwood flooring, a full/partially finished basement w/glass block windows. 2 1/2 car detached garage. All appliances included. Formal living room/dining rooms. Updated kitchen w/granite counters, new cabinets, pantry, undermount sink. Access private courtyard via both door & sliders. Newer vinyl "tilt n clean" windows throughout. Living room has a gas fireplace w/mantle and built in bookcases on each side & a dry bar. The primary owner's bedroom features a walk-in closet, cathedral ceilings & an en suite bath w/double sinks, shower & soaking tub. 1st floor laundry; solid mechanics. Enjoy the fully fenced private courtyard w/inlaid pavers & a Kohler retractable awning- leading to your garage. The roof & fence are maintained by the condo association; water, basic cable, internet (Spectrum), snow & lawn maintenance on common property are included. Small pets welcome. Enjoy the community's salt-water generated pool, tennis court & clubhouse. Williamsville schools. Low condo property tax. Please visit!
$968,900
49 Brockton Rdg Amherst, NY 14221
- Type:
- Single Family
- Sq.Ft.:
- 2,381
- Status:
- Active
- Beds:
- 3
- Year built:
- 2023
- Baths:
- 3.00
- MLS#:
- B1539861
- Subdivision:
- Brentwood
ADDITIONAL INFORMATION
This Spectacular Greythorne Patio Home is currently under construction. The gourmet kitchen features white cabinetry at the perimeter, center island for bar stools and large dinette eating area. Other features include 9' ceilings at 1st floor, open basement entry, hardwood flooring and a beautiful sunroom off the living room that leads out to your covered porch. Spacious 1st floor primary suite with sitting area and a gorgeous spa bath with a walk - in shower and ceramic tile flooring, 2 bedrooms, a loft and bath at second level. This home is located in Marrano's Private, Gated Community. It is luxury at its best! Taxes TBD, Pictures are of a similar home. Model is located at 28A Stonham open Mon-Wed, Sat& Sun 1:00pm-5:00pm.

The data relating to real estate on this web site comes in part from the Internet Data Exchange (IDX) Program of the New York State Alliance of MLSs (CNYIS, UNYREIS and WNYREIS). Real estate listings held by firms other than Xome are marked with the IDX logo and detailed information about them includes the Listing Broker’s Firm Name. All information deemed reliable but not guaranteed and should be independently verified. All properties are subject to prior sale, change or withdrawal. Neither the listing broker(s) nor Xome shall be responsible for any typographical errors, misinformation, misprints, and shall be held totally harmless. Per New York legal requirement, click here for the Standard Operating Procedures. Copyright © 2024 CNYIS, UNYREIS, WNYREIS. All rights reserved.
Buffalo Real Estate
The median home value in Buffalo, NY is $82,200. This is lower than the county median home value of $159,400. The national median home value is $219,700. The average price of homes sold in Buffalo, NY is $82,200. Approximately 34.38% of Buffalo homes are owned, compared to 49.39% rented, while 16.23% are vacant. Buffalo real estate listings include condos, townhomes, and single family homes for sale. Commercial properties are also available. If you see a property you’re interested in, contact a Buffalo real estate agent to arrange a tour today!
Buffalo, New York 14221 has a population of 259,574. Buffalo 14221 is less family-centric than the surrounding county with 20.29% of the households containing married families with children. The county average for households married with children is 26.89%.
The median household income in Buffalo, New York 14221 is $34,268. The median household income for the surrounding county is $54,006 compared to the national median of $57,652. The median age of people living in Buffalo 14221 is 32.8 years.
Buffalo Weather
The average high temperature in July is 80.4 degrees, with an average low temperature in January of 18.1 degrees. The average rainfall is approximately 39.7 inches per year, with 92 inches of snow per year.
