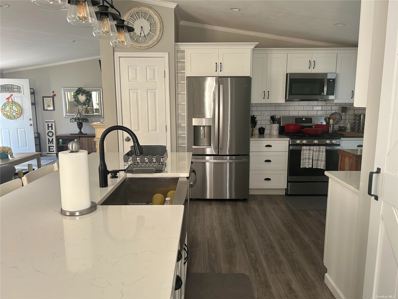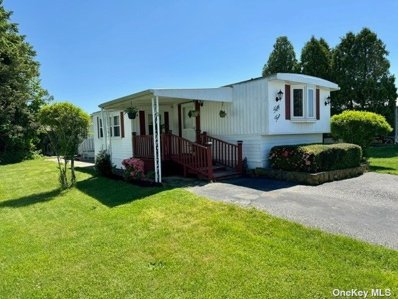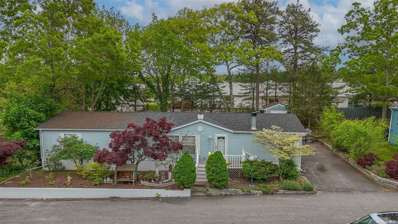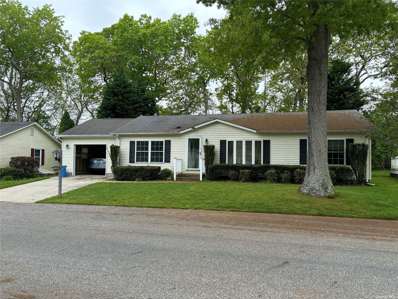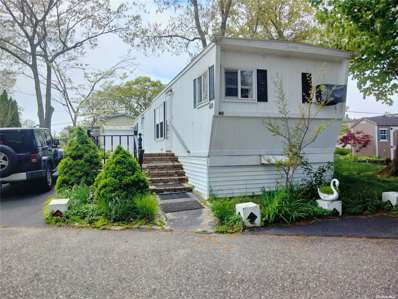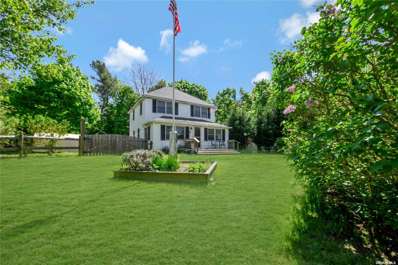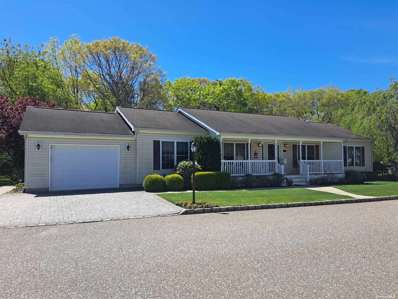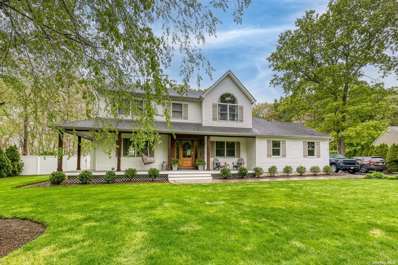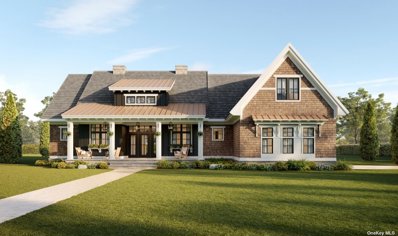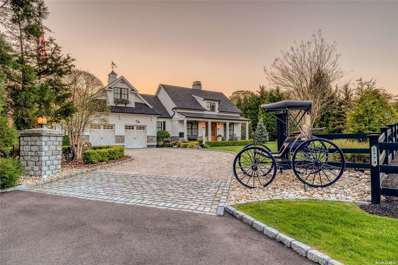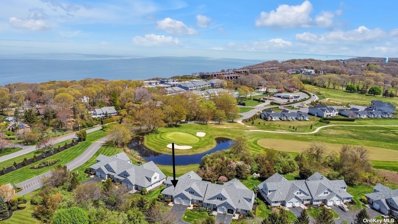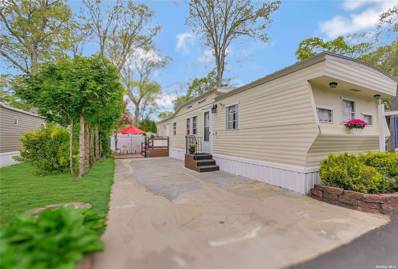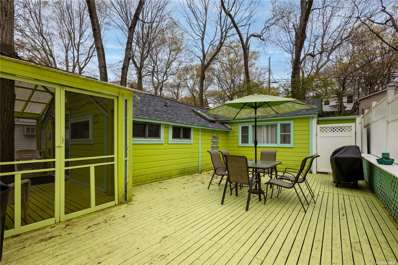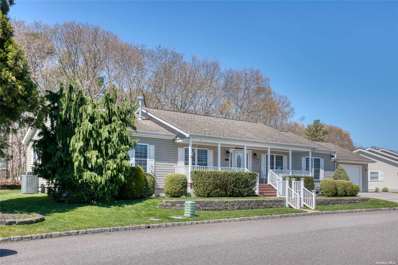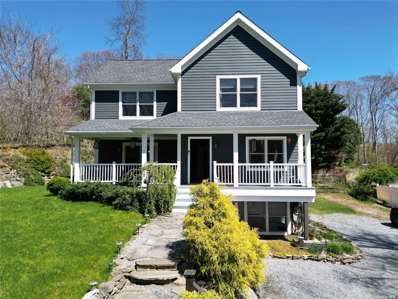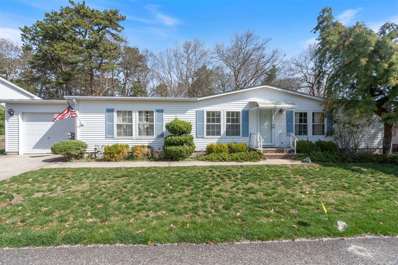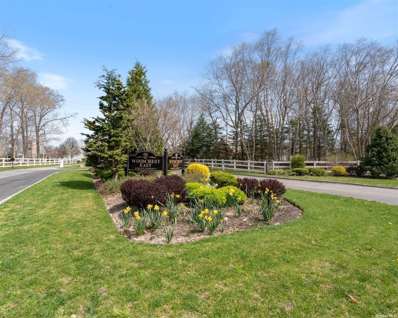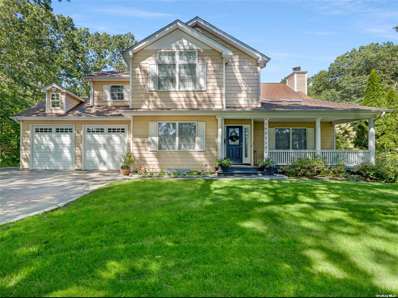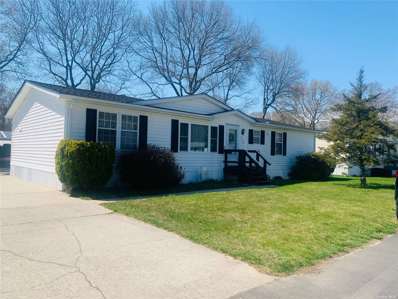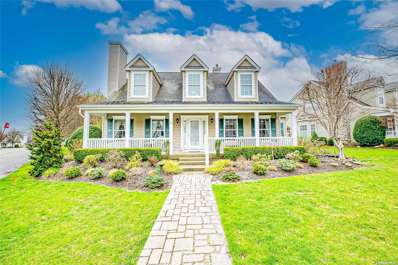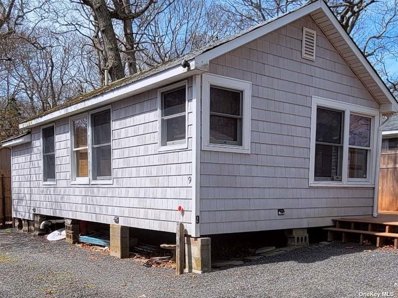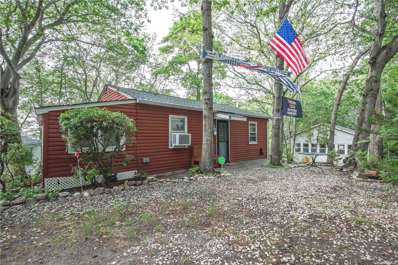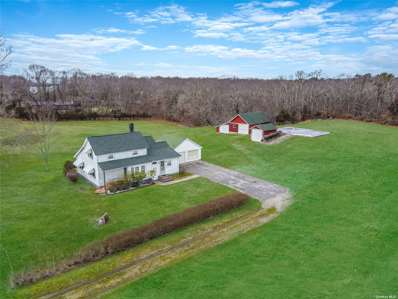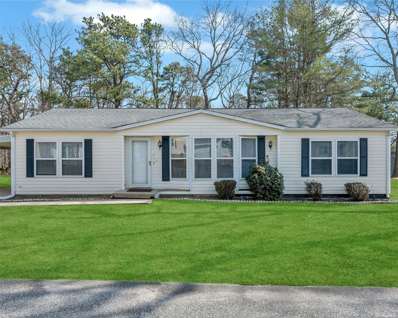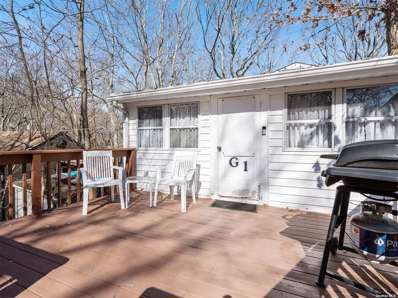Calverton NY Homes for Sale
$449,000
1407 Middle Rd Calverton, NY 11933
Open House:
Sunday, 6/2 1:00-4:00PM
- Type:
- Single Family
- Sq.Ft.:
- 1,568
- Status:
- Active
- Beds:
- 3
- Lot size:
- 0.15 Acres
- Year built:
- 1994
- Baths:
- 2.00
- MLS#:
- 3554183
ADDITIONAL INFORMATION
Beautiful totally renovated ranch style home in gated 55+ community with heated pool and club house. Every thing is new in this sparkling home. New kitchen with 8 foot island and all new appliances, new heating system, new floors, newer roof and central air. Many clubs and events. Taxes Do Not Reflect Additional STAR Savings. Cathedral ceilings in living room, dining room and kitchen. Cook's kitchen with air fryer stove and convection over. Soft close cabinets and drawers. Walk to club house. Quiet neighborhood. Cats and dogs allowed.
- Type:
- Mobile Home
- Sq.Ft.:
- n/a
- Status:
- Active
- Beds:
- 2
- Year built:
- 1972
- Baths:
- 1.00
- MLS#:
- 3553650
ADDITIONAL INFORMATION
Welcome to Calverton Meadows, an active 55+ community. Enjoy your morning coffee on the covered front porch of this Ranch home which offers 2 bedrooms, a recently updated full bath with a tub and double sink, an eat-in-kitchen with bay window, dishwasher and ceiling fan, separate dining area with coffee bar and nice sized living room with built in shelving and ac wall unit. Master bedroom with overhead cabinets storage, ceiling fan plus ac wall unit, brand new flooring and closet doors. Second bedroom also with overhead cabinet storage and ceiling fan. Two car wide driveway parking. Room for stackable Washer/dryer. Barn style shed for additional storage. Patio area for outdoor barbeque grilling, vegetable or flower plantings, or simply relaxing in the sun. $886/month fee includes Land Lease, TAXES, Water, Trash and Septic Maintenance. Snow removal of street only. There is no HOA fee. Calverton Meadows includes clubhouse with exercise room, pool table, and ping pong. Clubhouse is also free to reserve for residents. This home is land lease. There are no HOA fees. Active over 55 community. You own the home and lease the land. You will not be disappointed in this community! Pack your bags, ready to move in!
$329,000
433 Mill Rd Calverton, NY 11933
- Type:
- Mobile Home
- Sq.Ft.:
- 2,370
- Status:
- Active
- Beds:
- 4
- Lot size:
- 0.13 Acres
- Year built:
- 1994
- Baths:
- 3.00
- MLS#:
- 3553457
- Subdivision:
- Millbrook Community
ADDITIONAL INFORMATION
Step into luxury living with this stunning mobile home boasting nearly 2400 square feet of meticulously updated interiors. Nestled in a prime location, this residence offers the perfect fusion of convenience and comfort, with proximity to shops, restaurants, and parks. As you enter, you're greeted by an inviting ambiance accentuated by contemporary design elements and ample natural light. The spacious living area sets the tone for relaxation and entertainment, featuring a seamless flow into the beautiful kitchen. Showcasing modern appliances, ample countertops, and plenty of storage space, this kitchen is a culinary enthusiast's dream. The primary suite provides a serene retreat, complete with a generously sized bedroom, a spa-like ensuite bathroom, and ample closet space. Three additional bedrooms offer versatility, ideal for creating personalized work-from-home spaces, or a growing family! This home features many updates including a bathroom and a brand new roof. The floor tiles of the primary bathroom were also recently redone. Don't miss your chance to make this beautiful home your own! Land is leased for $680 a month including taxes!
Open House:
Saturday, 6/1 2:00-3:30PM
- Type:
- Condo
- Sq.Ft.:
- 1,344
- Status:
- Active
- Beds:
- 2
- Year built:
- 2000
- Baths:
- 2.00
- MLS#:
- 3552982
- Subdivision:
- Foxwood Village
ADDITIONAL INFORMATION
Welcome to Foxwood Village, a 55 & Over Gated, Land Leased Manufactured/Modular Home Community! This beautiful Ranch Home is Situated on a Tranquil Lot with Wonderful Outdoor Space, A 1 Car Garage with Interior Access to the Laundry Room, A Rear Deck, & A 4ft Crawlspace below for Storage. The Interior Features 2 Master Suites, Each with their own Bathroom and Each Located at Opposite Ends of the Home.- The Open Floor Plan has Cathedral Ceilings in the Living Room & Opens into the Dining Area with a Slider out to the Rear Deck. The Kitchen has an Eat At Counter & an Area for A Small Table and Easy Access to the Laundry Area & Garage. Bedroom #1 is Located off of the Living Room and features a Walk In Closet, Wall to Wall Carpet, & A Full en-Suite Bath with Linen Closet. Bedroom #2 is Located off of the Kitchen Area & has Wall to Wall Carpet, A Walk In Closet & also a en-suite Bath with a Linen Closet. The Bathroom can also be accessed from the Kitchen Area for Guest Use. All Appliances Stay, Home was converted over to Natural Gas Heat, CAC, & Sprinkler System. This Gated Community has an Outdoor Pool & Clubhouse with many Activities, Water & Septic All included in the Monthly Maintenance of $776. Come and Enjoy All that The East End has to Offer!
- Type:
- Mobile Home
- Sq.Ft.:
- n/a
- Status:
- Active
- Beds:
- 2
- Year built:
- 1974
- Baths:
- 1.00
- MLS#:
- 3552549
ADDITIONAL INFORMATION
Comfortable living in this great unit with stairs and cement deck leading to your front door. Lots of room for planting and watching the wildlife. 2 parking spots off the road for convenience. Ductless A/C to keep it cool during the summer and Ductless Heating to keep the chill out during spring and fall. Kerosene heating system. Kerosene does get delivery like oil.
- Type:
- Single Family
- Sq.Ft.:
- n/a
- Status:
- Active
- Beds:
- 3
- Lot size:
- 0.88 Acres
- Year built:
- 1900
- Baths:
- 2.00
- MLS#:
- 3551727
ADDITIONAL INFORMATION
This beautiful country farmhouse in Baiting Hollow is an oasis that offers an abundance of tranquility. This two-story, 3-bedroom, 2-full bath home offers an open floor plan on the main level, as well as a dedicated office and sunroom-style space in the front of the house. The bedrooms enjoy lots of sunlight! The house sits on just below one acre of natural landscape that shares a great mix of open grassy areas and wooded views. The property features a patio, pergola, and covered outdoor grilling area to enjoy the surroundings of this breathtaking hollow. The house is set in a quiet neighborhood while still conveniently close to shopping and dining.
- Type:
- Single Family
- Sq.Ft.:
- 2,000
- Status:
- Active
- Beds:
- 3
- Year built:
- 2006
- Baths:
- 3.00
- MLS#:
- 3551719
- Subdivision:
- Foxwood Village
ADDITIONAL INFORMATION
Come see this immaculate well-maintained home in the highly desirable Gated 55+ Community of Foxwood Village. This is the Ritz-Craft Hampton Model which is one of the largest models in this community with 2000 sq ft of living space! The home boasts a large, inviting, covered front porch with Trex decking, a foyer which leads to a spacious living room and a gas fireplace. Adjacent is the formal dining room with a tray ceiling. The Kitchen is large, and has ample space for cooking family meals and storage. Just off the kitchen is a separate eating space for your more casual meals. The primary bedroom suite which is located on one side of the home, features a large bedroom with a walk in closet, a spacious spa like en-suite bath containing separate tub and shower with grip bars, and linen closet. On the other side of the home, are 2 good sized bedrooms, a full size bath and separate laundry area. The partially finished basement extends the whole length of the home and has higher than normal ceilings The unfinished side, has a large workshop and plenty of storage. There is a 1 car oversized, insulated and sheetrocked garage with garage door opener and stone pavers on driveway. Outback is a quiet, private retreat, a large Trex low maintenance deck, and a retractable sun shield and a shed for storage. Washer/dryer are 2.5 yrs old, new dishwasher, tilt-in windows for easy cleaning, high-hat lighting, 200 amp service, sprinkler system, newer siding, newer roof, leaf guard system on gutters, heating and air conditioning systems and the entire home are always maintained. Active adult community. Clubhouse, heated pool, fitness center onsite. Monthly Maintenance charge is currently $776. Don't miss this Foxwood Village Gem!
- Type:
- Single Family
- Sq.Ft.:
- n/a
- Status:
- Active
- Beds:
- 5
- Lot size:
- 1.02 Acres
- Year built:
- 2002
- Baths:
- 4.00
- MLS#:
- 3551080
ADDITIONAL INFORMATION
Welcome to this picturesque home, where charm meets tranquility on a serene cul-de-sac offering stunning sunset views over the adjacent sod farm. Adorned with a welcoming wrap-around porch, this home is a testament to timeless beauty and modern comfort. Step inside to discover a seamless blend of sophistication and convenience, with hardwood floors gracing every corner, Anderson windows and the added luxury of heated flooring. The heart of the home, an expansive Eat-In Kitchen (EIK), boasts granite countertops, stainless steel appliances, and ample space for culinary creativity. A focal point of warmth and elegance awaits in the living area, featuring a magnificent custom wood front door and a cozy fireplace adorned with a pellet stove insert, perfect for intimate gatherings or peaceful evenings. Indulge in the spaciousness of the bedrooms, with cathedral ceilings enhancing the allure of the master suite, complete with a walk-in custom closet for added convenience. Outside, the generous yard beckons for entertainment and relaxation, featuring a shed for storage, a swing set for playful moments, and a large built-in sandbox for endless enjoyment. House is equipped with solar panels. Enjoy the outdoors year-round with a new expansive paver patio, complete with a fire pit for cozy gatherings, and an in-ground saltwater pool for refreshing dips on hot summer days. For added versatility, the separate entrance to the full finished basement presents mother-daughter opportunities or the potential for additional living space tailored to your needs. Experience the epitome of luxury living and embrace the tranquility of this exceptional home, where every detail is crafted for comfort, convenience, and cherished moments with loved ones. Conveniently located near wineries, beaches, Tanger outlets, and all the attractions the North Fork has to offer.
$1,675,000
45 Club Dr Baiting Hollow, NY 11933
- Type:
- Single Family
- Sq.Ft.:
- 2,900
- Status:
- Active
- Beds:
- 3
- Lot size:
- 0.58 Acres
- Year built:
- 2024
- Baths:
- 3.00
- MLS#:
- 3550909
ADDITIONAL INFORMATION
New private luxury homes at the gateway to Long Island's North Fork. Generous sized parcels ranging from one half acre to one+ acres abutting the, private Baiting Hollow Golf Course and a stone's throw from the Sound. Golf fairways and farmland surrounds the 41 plus acre site, which features 29 build ready estate like parcels. Prime proximity to North Fork vineyards, beaches, dining and cosmopolitan destinations. Conveniently located near several airports, the Long Island Railroad, and Port Jefferson Ferry. The Fairway offers magnificent single-story living with a modern farmhouse aesthetic, and could be finished with optional bonus rooms over the attached two-car garage and a full, walkout basement. Complete terms are in CPS-7 documents filed with the NYS AG office. File No. H022-0002.
$2,100,000
1779 Edwards Ave Baiting Hollow, NY 11933
- Type:
- Single Family
- Sq.Ft.:
- 3,500
- Status:
- Active
- Beds:
- 4
- Lot size:
- 1.43 Acres
- Year built:
- 2018
- Baths:
- 3.00
- MLS#:
- 3550053
ADDITIONAL INFORMATION
Builder's personal residence on 1.43 acres set down a private driveway and just steps from the beach, golf course and country club. This ground up new construction from 2018 features 4 bedrooms, 2.5 baths (bonus room + full bath optional). No expense was spared by this third generation master builder. Andersen 400 series windows, A-series doors, 10' ceilings, open floor plan, custom kitchen with butler's pantry, prep area and coffee bar, extensive trim details, 8" character grade white oak floors and SO MUCH MORE! The outdoor spaces are just as impressive as the interior: Featuring brand new salt water pool, outdoor kitchen, pizza oven, wood burning fireplace and several patios for sunbathing or relaxing in the shade under a motorized awning. Hundreds of thousands of dollars were spent on landscaping, privacy screening, horse fencing and irrigation. There's water and electric all over the property. Super efficient build with 2x6 frame, 2" rigid foam board insulation, Carrier central air units, Aprilaire central humidifier, gas heat, gas hot water and gas pool heater. Three outdoor structures including a heated greenhouse with water, a two story garage/shed for all your toys and a workshop for all your creative ambitions. 2500+ square foot unfinished basement with 9' ceilings offers a perfect blank slate for additional living space, movie theater, guest quarters and more. Why spend millions more on the North Fork or in the Hamptons when you can get a better quality home that is closer to the beach in a beautiful town. Professionally designed and decorated so you don't have to do anything. Most of the furniture is available for sale. Just bring your toothbrush and bathing suit!
- Type:
- Condo
- Sq.Ft.:
- 1,747
- Status:
- Active
- Beds:
- 3
- Lot size:
- 0.22 Acres
- Year built:
- 1999
- Baths:
- 3.00
- MLS#:
- 3549303
- Subdivision:
- Golf Villas
ADDITIONAL INFORMATION
Sunny, Spacious 3 Br/ 2.5 Bath Villa in Sound Front community. Premium Location end unit with pastoral views of the Baiting Hollow Golf Club. Open airy feeling with vaulted ceilings. Patio For al fresco dining. Tons of storage with numerous closets, garage, and attic. Bonus space for home office, den, etc. World class amenities include 4 Pickleball Courts, 3 Tennis Courts, Huge Pool, Bocce, Pool House and access to Secluded Beach. Adjacent to World Class Baiting Hollow Golf Club. Convenient to shopping, dining, and the best of the North Fork Wine Country. Only 90 Minutes to NYC. Third bedroom has an opening that overlooks the living room giving a loftlike appearance.
- Type:
- Mobile Home
- Sq.Ft.:
- 1,000
- Status:
- Active
- Beds:
- 2
- Year built:
- 1969
- Baths:
- 1.00
- MLS#:
- 3548940
- Subdivision:
- Ramblewood 55+ Community
ADDITIONAL INFORMATION
Pristine home in 55+ community. Affordable living. This home is meticulously kept. Recently painted exterior, extra long driveway for additional parking, wood laminate flooring, light and bright kitchen with stainless appliances and gas stove, Two Bedrooms and one full updated bathroom. New heating system. This is a cash purchase and must submit an application for approval from the management company. Credit score must be at least 650. You must be atleast 55 Years Old. This is a cash only purchase. Lots of natural light. All new flooring, new heating system, new washer, and dryer, new thermostat, all new lighting fixtures, new air conditioners. Outside you can enjoy a nice size patio for barbecuing or entertaining. If you enjoy landscaping or planting flowers there is room for that as well. Taxes under $1000. Low monthly of approximately $880 covers lot fee, water, cesspool, trash and snow removal.Unit G2
- Type:
- Single Family
- Sq.Ft.:
- 696
- Status:
- Active
- Beds:
- 2
- Lot size:
- 0.06 Acres
- Year built:
- 1955
- Baths:
- 2.00
- MLS#:
- 3548468
- Subdivision:
- Woodcliff Park
ADDITIONAL INFORMATION
Welcome to Calypso Treehouse Cottage! Where the Caribbean feel meats Long Islands North Shore. This Bright and airy cottage is larger than most cottages in Woodcliff Park and offers a Large Entertainers Deck which connects to a Screened in porch for those rainy days, a Half bath off the deck, outdoor shower so you can shower off the beach sand before entering home, Spacious Elk with lots of cabinetry & stainless appliances, Living Room w/Vaulted Ceiling and skylites for extra natural light. NEW Architectural Roof, Laminate flooring throughout, Home comes furnished with double full bunk bed, & queen bed in the primary bedroom. Driveway for parking All located inside Desirable Beachfront, Seasonal ONlY community of Woodcliff Park Open April 15-October 15. Cash sales only. Sold "as is". WILL NOT LAST. LAND IS LEASED AT APPROX-$7,561.00 AND NOT INCLUDED IN SALE
- Type:
- Single Family
- Sq.Ft.:
- 2,000
- Status:
- Active
- Beds:
- 3
- Year built:
- 2006
- Baths:
- 2.00
- MLS#:
- 3546643
- Subdivision:
- Foxwood Village
ADDITIONAL INFORMATION
Foxwood Village Gated Community-Immaculate well maintained home. Living room with gas fireplace, Formal dining room with tray ceiling. Kitchen with island, granite countertops, all new appliances and lots of cabinets and a separate dining area. Sun-filled family room with vaulted ceiling and sliders that lead to the back deck and manicured yard. Owner's en-suite bedroom with full bathroom and 2 additional bedrooms. There is a laundry room with new washer and dryer and a pantry just off the 1+car garage. Plenty of storage including a cedar closet and a full basement. This home is move in ready so you can start enjoying this beautiful community and all the amenities it has to offer.
$689,000
134 Oak Dr Calverton, NY 11933
- Type:
- Single Family
- Sq.Ft.:
- n/a
- Status:
- Active
- Beds:
- 4
- Lot size:
- 0.36 Acres
- Year built:
- 2015
- Baths:
- 2.00
- MLS#:
- 3546225
ADDITIONAL INFORMATION
Come see this beautifully renovated farm house with deeded beach rights. Located in Oak Hills development at the beginning of the wine trail, minutes away from five star wineries, charming farm stands, the new Scott's Pointe Adventure Park, Peconic Ice Rinks, Splish Splash and Tanger Outlet Mall. This 4 bed, 2 bath home was completely rebuilt in 2015.
Open House:
Saturday, 6/1 2:00-3:30PM
- Type:
- Condo
- Sq.Ft.:
- n/a
- Status:
- Active
- Beds:
- 2
- Year built:
- 1993
- Baths:
- 2.00
- MLS#:
- 3546084
- Subdivision:
- Foxwood Village
ADDITIONAL INFORMATION
Luxurious Living in Foxwood Village: A 55+ Gated Community in Calverton, NY Discover the perfect blend of comfort and convenience in this stunning home nestled within the desirable Foxwood Village, a premier 55+ gated community in Calverton, New York. Experience enhanced security and peace of mind in this exclusive 55+ gated community. This Ranch-style home boasts two bedrooms and two baths, providing an abundance of living space and perfect for entertaining. The primary ensuite features a luxurious private bath with dual vanities and a soothing Jacuzzi, complemented by a spacious standalone walk-in shower. The guest bedroom easily accommodates a queen-size bedroom set. The cabinet-lined kitchen, with ample counter space, is a haven for culinary enthusiasts. Adjacent is the breakfast room that is seamlessly connected to the spacious living and formal Dining room. A delightful four-season room extends the living space, offering a relaxing retreat bring the outside in without the elements.Enjoy the convenience of the 1 car garage for parking and extra storage . Enjoy access to a range of community facilities, including a clubhouse with gym, multi-use rooms, fully equipped kitchen, library, heated pool, horseshoe pits, bocce ball, and shuffleboard. Enjoy the close proximity to all major Highways, shopping centers, restaurants, medical facilities, The Outlets, The Vineyards and Farm Stands. Immerse yourself in the natural beauty of Calverton, with picturesque landscapes and serene surroundings. Don't miss out on this exceptional opportunity to own a piece of paradise in Foxwood Village, where luxury meets tranquility in a vibrant 55+ gated community. Schedule a viewing today and make this condo your new home sweet home!
- Type:
- Condo
- Sq.Ft.:
- 1,900
- Status:
- Active
- Beds:
- 4
- Lot size:
- 0.35 Acres
- Year built:
- 2005
- Baths:
- 3.00
- MLS#:
- 3546070
- Subdivision:
- Windcrest
ADDITIONAL INFORMATION
Welcome to Windcrest East, Calverton's Premiere 55+ Community. Step into luxury with our exceptional Applegate Model showcasing the epitome of elegance and comfort. Nestled within the esteemed Windcrest East Gated Community, this remarkable residence offers an unparalleled living experience. This 4 Bedroom 3 Full Bath Home Offers Expansive living room and dining area on the first floor perfect for entertaining guests. 4 bedrooms, 3 full bathrooms, including a First Floor luxurious Primary EnSuite with a large standalone shower and relaxing tub The second bedroom on the first floor is ideal for a bedroom, den, or home office . Two large bedrooms and a full bathroom on the second floor is perfect for accommodating friends and family during extended visits. Spacious eat-in kitchen with a central island, provides more then ample space for dining and gathering ,A Large 2-car attached garage for convenient parking and storage Step outside onto the spacious paver patio, complete with a remote retractable awning,perfect for outdoor dining and entertaining .Immerse yourself in panoramic views of the breathtaking natural scenery right in your own backyard and with a huge side yard, this home offers a exceptionally large space for outdoor enjoyment and relaxation. Experience the true essence of Windcrest East living with easy access to essential amenities, including a clubhouse, pool, tennis courts, and shuffleboard area just a short 5-minute stroll away. Take leisurely walks around the serene pond, soaking in the tranquility of your surroundings. Convenience is at your fingertips with nearby hospitals for peace of mind, shopping destinations like Home Depot and Tangier Mall for all your needs, and a variety of dining options to satisfy whatever you crave. Explore the beauty and tranquility of nearby vineyards and farm stands that add to the allure of the community. Don't miss out on this incredible opportunity to immerse yourself in the luxury of living the good life at Windcrest East ! Schedule a viewing today and make this exceptional Condo your new home.
$839,000
164 South Path Calverton, NY 11933
- Type:
- Single Family
- Sq.Ft.:
- 1,963
- Status:
- Active
- Beds:
- 4
- Lot size:
- 0.92 Acres
- Year built:
- 2002
- Baths:
- 3.00
- MLS#:
- 3545774
- Subdivision:
- Timber Park
ADDITIONAL INFORMATION
New to the market. This exquisite home with pool Is backed up to a preserve which provides for the ultimate backyard experience. Located in the lovely Timber Park neighborhood on nearly an acre of property. It offers its new owner a lovely front covered porch perfect for sitting and enjoying a book or a hot cup of tea. Once inside, the home has an open floor plan with vaulted ceiling and a rich grey stain on the hardwood floors. Enjoy the living room which has a fireplace for those cold nights or just pure ambiance. You can cook up many delights in this light and bright kitchen which offers plenty of cabinetry and Corian solid surface counters. For optimal convenience the washer and dryer are on the main level. No need to go to the basement. There is a fourth bedroom /office on the main level as well perfect for Mom or business. Upstairs you will have three bedrooms and two full bathrooms. The ensuite has multiple closets for the person that enjoys fashion as well as a large bathroom with shower and tub. Take a stroll out the sliders to your outdoor backyard oasis with gorgeous 20X40 inground pool. Enjoy a 10X10 Cedar pergola as well as a 8x8 pool shed. Plenty of room to play in this backyard. The oversized deck offers an abundance of room for parties and get togethers. Don't miss out on this home. You will love the home and the neighborhood.
- Type:
- Single Family
- Sq.Ft.:
- n/a
- Status:
- Active
- Beds:
- 2
- Year built:
- 1992
- Baths:
- 2.00
- MLS#:
- 3545630
- Subdivision:
- Calverton Meadows
ADDITIONAL INFORMATION
Welcome to Calverton Meadows, an active 55+ community. This lovely home has been well maintained and features a beautiful open floor plan with an EIK, plenty of storage space, FDR, LR with sliders out to a lovely patio perfect for entertaining, Primary BR with bath, an additional bedroom, full bathroom, laundry room, private driveway. Updates include roof(5 years), sliders, front windows and some new carpeting. Clubhouse with fitness equip., library. Close to LIE, shopping, NF and many fabulous attractions that the east end has to offer.
- Type:
- Condo
- Sq.Ft.:
- 2,000
- Status:
- Active
- Beds:
- 3
- Lot size:
- 0.35 Acres
- Year built:
- 2005
- Baths:
- 2.00
- MLS#:
- 3544727
- Subdivision:
- Windcrest East
ADDITIONAL INFORMATION
Welcome To This Beautiful Bradford Model In The Coveted 55+ Community Of "Windcrest East". Charming Front Porch, Spacious And Open Living Space With Living Room And Formal Dining Room. Eat In Kitchen With Maple Cabinets, Ceramic Floor, New Stainless Steel Refrigerator And Dishwasher. New Gas Stove W/ Range, French Doors To Paver Patio. Electric Awning, Hardwood Floors Throughout Main Level. Primary Bedroom W/ Ensuite Bath W/ Tub And Separate Shower And Walk In Closet. The Clubhouse Has A Kitchen, Community Room, Exercise Room, Outdoor Tennis, Pickleball Courts And Bocci. Serene Pond With Walking Path. Community Inground Pool. Plumbing in for third bathroom on second floor.
- Type:
- Single Family
- Sq.Ft.:
- n/a
- Status:
- Active
- Beds:
- 2
- Lot size:
- 0.04 Acres
- Year built:
- 1975
- Baths:
- 1.00
- MLS#:
- 3543934
- Subdivision:
- Woodcliff Park
ADDITIONAL INFORMATION
Welcome to your Vacation Home Located in Desirable SEASONAL ONLY Beachfront Community of Woodcliff Park Open April 15-October 15. This inviting Cottage boasts 2 Bedrooms and 1 Bathroom, Living Room W/Vaulted Ceilings, Window AC, Attic Space for Storage, some many updates in 2021, painted, Floating Floor, front and back deck ideal for relaxed atmosphere, fence, outdoor shower, lights and more, comes furnished and ready for Immediate Enjoyment just bring your towels! just minutes from numerous Local attractions such as Splish Splash, Long Island Aquarium, Golfing, Farm Stands, Tanger outlets, wineries & more. Don't miss this beautiful cottage ideal summer getaways with beach rights included.
- Type:
- Single Family
- Sq.Ft.:
- n/a
- Status:
- Active
- Beds:
- 2
- Lot size:
- 0.09 Acres
- Year built:
- 1954
- Baths:
- 1.00
- MLS#:
- 3539710
- Subdivision:
- Woodcliff Park
ADDITIONAL INFORMATION
Solid Well Built Cottage in Desirable Seasonal Beachfront Community of Woodcliff Open April 15-October 15. This home has been Loved and owned by the same owners for Over 60 Years. Nestled in one of the more private Courts of park- This home is called "THE PONDEROSA". With River Rocks surrounding it and a Nice Size lot it sits on, the Possibilities are endless. Numerous updates done throughout. Roof, Siding, Oversized Cesspool, Beautiful enclosed Porch with Tongue & Groove Cedar walls can easily serve as LARGE additional bedroom. Primary bedroom offers two closets, & Custom built wall shelving, 2nd Bedrooms offers a trundle bed with new mattresses, living Room with cozy Free standing fireplace, Ac that cools the entire home, & More, Come Make your memories Here. Short distance to beach access & Numerous local other attractions. Wineries, Horseback Riding, Golfing, Atlantis Aquarium, Splash Splash water park, & Tanger Outlet Shopping. CASH ONLY SALE- LAND LEASE-$7,737.34
$1,299,999
1458 Middle Rd Calverton, NY 11933
- Type:
- Single Family
- Sq.Ft.:
- 1,541
- Status:
- Active
- Beds:
- 3
- Lot size:
- 5.34 Acres
- Year built:
- 1760
- Baths:
- 1.00
- MLS#:
- 3538725
ADDITIONAL INFORMATION
Indulge in a piece of the past with this enchanting property set on 5.34 acres of unspoiled land, enveloped by lush preserves for ultimate privacy and tranquility. The historic house radiates timeless charm, seamlessly blending old-world elegance with modern comforts. Surrounded by nature, relish in the peaceful atmosphere, perfect for escaping the chaos of daily life. Alongside the main house, the expansive property features a barn and detached garage, offering ample storage or potential conversion options. Whether you're captivated by historic architecture, seeking a private sanctuary, or dreaming of a hobby farm, this property offers endless possibilities. Discover the synergy of nature and history as you explore the sprawling grounds, offering picturesque views and opportunities for outdoor activities. From leisurely walks along wooded trails to relaxing under majestic trees, immerse yourself in the beauty of the surroundings. Don't let this rare chance slip away to own a piece of history while embracing the serenity of secluded living.
- Type:
- Single Family
- Sq.Ft.:
- n/a
- Status:
- Active
- Beds:
- 2
- Year built:
- 1989
- Baths:
- 2.00
- MLS#:
- 3538105
- Subdivision:
- Foxwood Village
ADDITIONAL INFORMATION
Welcome Home to Foxwood Village in Calverton! A 55+ community that offers lots of amenities including clubhouse and in ground pool. This home has a spacious open floor concept with large living room and dining room area. Flooring is durable vinyl flooring. The kitchen has plenty of counter space and cabinets for storage. Home also has a separate laundry room with outside entrance. In the warmer months you can relax on the back patio and enjoy the private scenery or meet your neighbors at the pool. This community is close to shops, wineries, restaurants, downtown Riverhead and farm stands. (All potential buyers are subject to approval by management company. Monthly fee of $776.00 includes water, garbage/snow removal, clubhouse and pool.)
$175,000
30 Cottage Rd Calverton, NY 11933
- Type:
- Single Family
- Sq.Ft.:
- 700
- Status:
- Active
- Beds:
- 3
- Lot size:
- 0.05 Acres
- Year built:
- 1955
- Baths:
- 2.00
- MLS#:
- 3535295
- Subdivision:
- Woodcliff Park
ADDITIONAL INFORMATION
SEASONAL LIVING! Rare one of a kind Cottage with privacy and parking. Situated on one of the largest lots in Woodcliff Park is where you will find this spacious well-maintained cottage which can be occupied April 15th - October 15th. This Cottage offers a spacious outdoor deck where there is space for plenty of outdoor seating and barbecuing. Escape from inclimate weather in the large fully enclosed porch that can be used for living space or additional sleeping quarters. The main cottage has an open floor plan; living room, dining, alcove kitchen with plenty of counter space, a full bath, and three bedrooms and tons of storage space including a pull down attic. Newly installed roof and hot water heater in 2022. Amenities include basketball courts, a playground, access to a private beach and a stone's throw away from Tanger outlets, Slish Splash Water Park, Scott's Point, Atlantis Aquarium, wineries, tons of local farm stands and so much more. Land Lease fee approximately $7,455.00

The data relating to real estate for sale on this web site comes in part from the Broker Reciprocity Program of OneKey MLS, Inc. The source of the displayed data is either the property owner or public record provided by non-governmental third parties. It is believed to be reliable but not guaranteed. This information is provided exclusively for consumers’ personal, non-commercial use. Per New York legal requirement, click here for the Standard Operating Procedures. Copyright 2024, OneKey MLS, Inc. All Rights Reserved.
Calverton Real Estate
The median home value in Calverton, NY is $380,000. This is lower than the county median home value of $385,100. The national median home value is $219,700. The average price of homes sold in Calverton, NY is $380,000. Approximately 78.92% of Calverton homes are owned, compared to 14.12% rented, while 6.96% are vacant. Calverton real estate listings include condos, townhomes, and single family homes for sale. Commercial properties are also available. If you see a property you’re interested in, contact a Calverton real estate agent to arrange a tour today!
Calverton, New York 11933 has a population of 6,517. Calverton 11933 is less family-centric than the surrounding county with 29.52% of the households containing married families with children. The county average for households married with children is 35.14%.
The median household income in Calverton, New York 11933 is $50,763. The median household income for the surrounding county is $92,838 compared to the national median of $57,652. The median age of people living in Calverton 11933 is 54 years.
Calverton Weather
The average high temperature in July is 82 degrees, with an average low temperature in January of 23.2 degrees. The average rainfall is approximately 46.8 inches per year, with 26.9 inches of snow per year.
