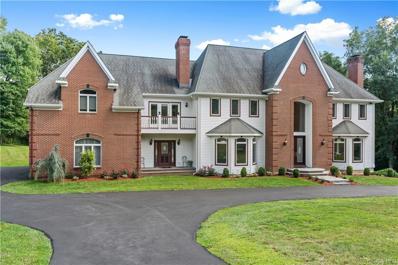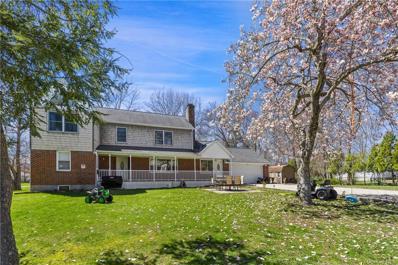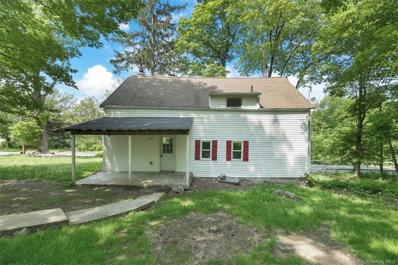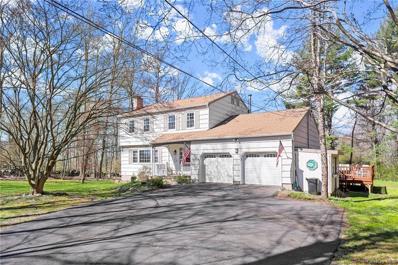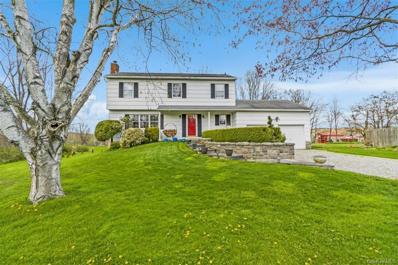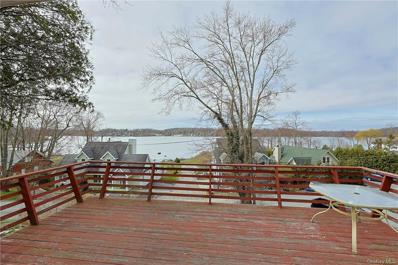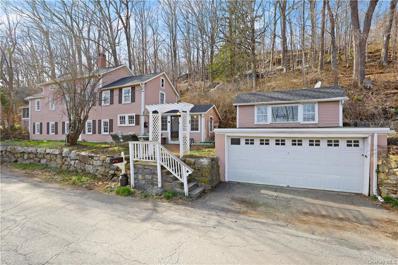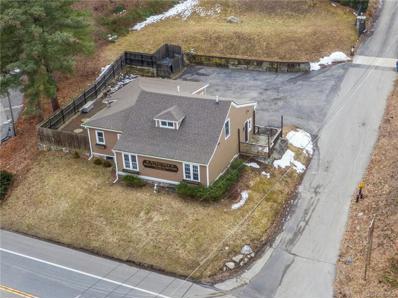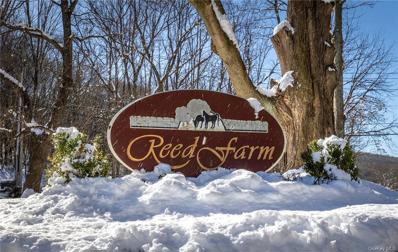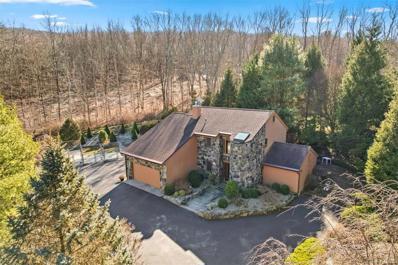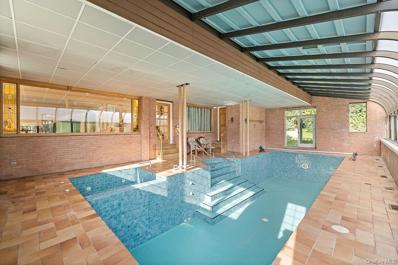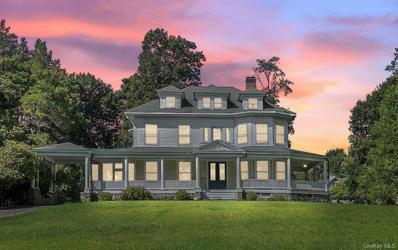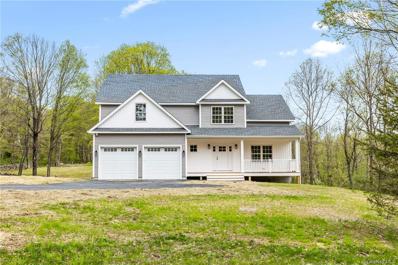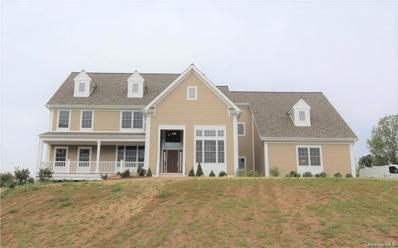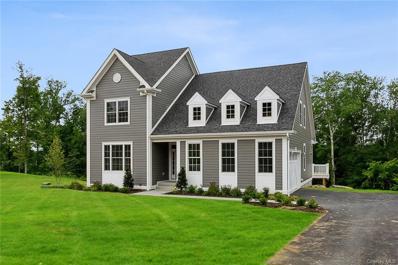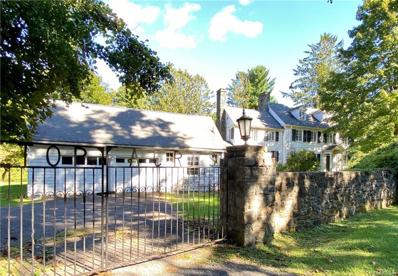Brewster NY Homes for Sale
$1,199,000
210 Salmons Hollow Rd Brewster, NY 10509
- Type:
- Single Family
- Sq.Ft.:
- 5,344
- Status:
- Active
- Beds:
- 4
- Lot size:
- 6.36 Acres
- Year built:
- 1997
- Baths:
- 5.00
- MLS#:
- H6302958
- Subdivision:
- Salmons Daily Brook Farm
ADDITIONAL INFORMATION
Welcome to 210 Salmons Hollow Road. This splendid and regal Colonial home, situated on 6.36 acres, is located in Salmons Daily Brook Farm, one of Brewster's most exclusive and desirable luxury communities. It exudes tremendous curb appeal due to its tremendous size, roof lines and magnificent architectural design and it is sure to impress anyone who has the opportunity to preview this one of a kind home. As soon as you enter through the oversized double front doors into the entry foyer you immediately feel the grandeur of this home. With its prominent staircase, hardwood flooring throughout, multiple fireplaces, and crown moldings, every room is extremely generous in size. The living room and dining room feature floor to ceiling windows letting an abundance of sunshine in. The large eat-in kitchen offers all the room and features a chef would love...large center island, tons of countertop space and cabinetry and a full size sub-zero refrigerator and freezer. However the true wow factor lies within the grand, two story great room. Perfect for large scale entertaining and memorable holidays, it is truly the heart of the home. The home office/den which can easily serve as a guest room, a powder room, laundry room, and a convenient second back staircase complete the first floor. The master bedroom suite is truly a dream suite. It features a high cathedral ceiling, three walk-in closets, dressing area, private sitting room with fireplace and private balcony, private office and even a wet bar area. Master Bathroom is large with walk-in shower and soaking tub...this is truly a one of a kind, sumptuous master suite. Two more secondary bedrooms feature their own en-suite bathrooms and the fourth bedroom has direct access into the hall bathroom. All bedrooms closets are outfitted by California closets. A three car heated garage, a generator that powers the second floor and kitchen appliances and four zone heating make this home functional and comfortable. The walkout basement can easily be finished. With over 2,500 square feet and high ceilings, a finished basement can give you over a total of 7,500 finished square feet. The expansive backyard offers the opportunity to create and design your dream pool reflective of your style, needs and wants. Close to I-684, I-84 and Route 22. Perfect commuting location with two Brewster Metro North train stations. Do not miss this opportunity to take home living to the next level.
$700,000
59 Panorama Dr Brewster, NY 10509
- Type:
- Single Family
- Sq.Ft.:
- 2,600
- Status:
- Active
- Beds:
- 2
- Lot size:
- 0.37 Acres
- Year built:
- 1960
- Baths:
- 2.00
- MLS#:
- H6297355
ADDITIONAL INFORMATION
Welcome to your dream home! LIVES LIKE 4 BEDROOM....Nestled on a serene dead-end street, this beautiful front porch colonial offers a perfect blend of comfort, convenience, and style. Step inside and be greeted by an abundance of natural light that floods the living spaces, creating an inviting and airy atmosphere throughout. Boasting two spacious bedrooms and two full baths, this residence cleverly lives like a four-bedroom, providing versatility for your lifestyle needs. The heart of the home is the expansive kitchen featuring stainless steel appliances, where culinary enthusiasts will delight in creating delicious meals and memories with loved ones. Outside, you'll appreciate the flat property, offering ample space for outdoor activities and entertaining. Conveniently located close to Metro North train station, as well as major highways including I-684 and I-84, commuting is a breeze, making this home an ideal choice for the modern lifestyle. Don't miss out on this incredible opportunity schedule your showing today and experience the epitome of suburban living!
$589,000
654 Milltown Rd Brewster, NY 10509
- Type:
- Single Family
- Sq.Ft.:
- 2,286
- Status:
- Active
- Beds:
- 4
- Lot size:
- 0.91 Acres
- Year built:
- 1740
- Baths:
- 2.00
- MLS#:
- H6295396
ADDITIONAL INFORMATION
Unique property in the Brewster school district consisting of two structures on almost an acre of land. Main house has four bedrooms, two full baths, eat-in-kitchen, dining room, living room and walk out basement. Second structure is a three car garage with finished storage space above consisting of 5 separate rooms, full bathroom and deck. Each structure has it's own septic system and electric meter. Many recent updates to include new kitchen cabinets, re-finishing of existing wood floors, new vinyl flooring, bathroom tile and new water heater. Both spaces have been freshly painted. Possibility may exist for new owner to apply for accessory apartment for space above garage. Back portion of property is partially located the state of Connecticut. Being sold "AS-IS".
- Type:
- Single Family
- Sq.Ft.:
- 2,078
- Status:
- Active
- Beds:
- 4
- Lot size:
- 1.11 Acres
- Year built:
- 1968
- Baths:
- 3.00
- MLS#:
- H6301306
ADDITIONAL INFORMATION
MOTIVATED SELLER - ALL OFFERS CONSIDERED. Welcoming 4 Bedroom Center Hall Colonial with North Salem school district. Well maintained. Featuring custom millwork, custom kitchen cabinetry, new fireplace mantle, updated 200 amp electric with generator hook up, and new roof (2023). Relax in the screened in porch or attached oversized deck overlooking the serene and level backyard. Clean and dry and walk in storage attic space above the garage. Large unfinished basement with 9 foot ceilings Private location with quick access to 84 and 684 for an easy commute.
$599,000
9 Farmstead Ln Brewster, NY 10509
- Type:
- Single Family
- Sq.Ft.:
- 1,800
- Status:
- Active
- Beds:
- 4
- Lot size:
- 0.8 Acres
- Year built:
- 1977
- Baths:
- 3.00
- MLS#:
- H6301142
ADDITIONAL INFORMATION
Welcome home, drive down the quiet cul de sac in the heart of Brewster to find this gorgeous 2-story Colonial 4 bedroom farmhouse. Step inside to an entrance foyer, spacious living room with fireplace, separated formal dining room, eat-in kitchen recently updated with granite counter tops, recreation room with French glass doors to the rear deck, and powder room. Head upstairs to 4 spacious bedrooms and 2 full baths. This home features a partially finished basement and a two-car garage. Don't miss out on this beauty. Come take a look for yourself.
- Type:
- Single Family
- Sq.Ft.:
- 1,148
- Status:
- Active
- Beds:
- 3
- Lot size:
- 0.01 Acres
- Year built:
- 1930
- Baths:
- 1.00
- MLS#:
- H6287690
ADDITIONAL INFORMATION
Located in the PEACH LAKE community, you can enjoy the sandy beach or lake activities like boating, fishing & swimming, jet skiing, kayaking, canoeing in summer and ice fishing, ice skating, snowmobiling in winter.. This charming bungalow boasts a picturesque lake view and comes with exclusive lake rights. Featuring 3 bedrooms, 1 full bathroom, and spanning 1,148 sqft., it offers a warm ambiance with a fireplace in the inviting living room. Enjoy seamless indoor-outdoor living with sliders opening onto a spacious deck. The eat-in kitchen provides a delightful space for meals, while ample closet space and a convenient laundry room add practicality. Additionally, a shed offers extra storage. This delightful home promises both comfort and serenity in a stunning lakeside setting. Peach lake allows motor boats! Vails Grove Amenities include Lake Views, Lake Rights, Docking Rights, Beach W/ Lifeguard in the summer, Playground, Tennis, Basketball, Pavilion area. It is A Single Family Home with a CO-Op Association which owns the land with fees billed quarterly
$400,000
311 Guinea Rd Brewster, NY 10509
- Type:
- Single Family
- Sq.Ft.:
- 2,430
- Status:
- Active
- Beds:
- 3
- Lot size:
- 0.48 Acres
- Year built:
- 1820
- Baths:
- 3.00
- MLS#:
- H6295684
ADDITIONAL INFORMATION
Welcome to a piece of history...this 1800's Colonial offers 2400+ sq ft of living space. The main floor features a Large living room, Formal Dining Room, eat in Kitchen, 1/2 bath and Laundry. Upstairs you will find the Primary suite with sitting room, 1/2 bath and door to Screened in porch, 2 additional Bedrooms and Hall Bath. The detached 2 Car Garage also offers a studio or office space. Outdoor areas include a Large Patio and side Yard. Lots of potential in this home to restore it to all its original glory! Fantastic commuter location only 3 Minutes from I-684 and 7 minutes to Brewster Train Station.
$499,000
1485 Route 22 Brewster, NY 10509
- Type:
- Single Family
- Sq.Ft.:
- 2,576
- Status:
- Active
- Beds:
- 1
- Lot size:
- 1 Acres
- Year built:
- 1899
- Baths:
- 1.00
- MLS#:
- H6294682
ADDITIONAL INFORMATION
The ultimate LIVE WORK opportunity! Great apartment with private entry and patio, plus office space to accommodate your business. Why lease and make your landlord rich when you can own at very low cost? This great freestanding building enjoys the benefits of a long term (200 year!) land lease at $1/year. Perfect for office, retail, personal training, spa, therapist, gallery, photography studio, as you need. The first floor retail commercial space, recently used as dog grooming service, is easily converted to a professional office or other use. Located on one of Brewster's busiest roads, it is the perfect space to build your business while enjoying a comfortable Live-Work lifestyle, with its legal attached apartment. Alternatively, rent the two story apartment to cover the taxes. Fully permitted extensive renovations were completed within the last ten years, including a large reception area/6 rooms/restroom on the first level. The apartment living room/kitchen/full bath/separate entrance/patio are on the first level, with bedroom/walk in closet above. A huge unfinished basement provides major storage. The remarkable location, adjacent to two major shopping centers, offers a high visibility opportunity to build a thriving clientele. Now that it's tax season, imagine the significant tax advantages of owning this type of property. You'll be glad you did. Ready for your next move? Reach out today.
- Type:
- Condo
- Sq.Ft.:
- 844
- Status:
- Active
- Beds:
- 1
- Lot size:
- 0.01 Acres
- Year built:
- 1987
- Baths:
- 1.00
- MLS#:
- H6290685
- Subdivision:
- Reed Farm
ADDITIONAL INFORMATION
One Bed, One Bath, One Level! Main level unit in Desirable Reed Farm. Clean and updated. Oversized Closet in Bedroom. Large Storage space in detached basement. Deeded parking, with additional visitor parking near unit. Community Pool. Close to I-684, and major commuter routes. Easy access to Brewster and Croton Falls Train Station. Only 55 Miles to midtown Manhattan
$799,900
472 Milltown Rd Brewster, NY 10509
- Type:
- Single Family
- Sq.Ft.:
- 3,047
- Status:
- Active
- Beds:
- 3
- Lot size:
- 7.06 Acres
- Year built:
- 1986
- Baths:
- 3.00
- MLS#:
- H6288255
ADDITIONAL INFORMATION
Your private oasis awaits...where every day will feel like a vacation! Enjoy beautiful, private and expansive outdoor spaces yet be close to all. Updated kitchen flows to dining room, living room and family room. Great for entertaining while allowing for private space to enjoy as well. Two serene sunrooms provide a wonderful space to enjoy nature, your morning coffee, refreshments at the end of the day or dine al fresco. Oversized patio with cascading waterfall is perfect for summer barbeques or any seasonal event. Master bedroom suite offers newly renovated bathroom with steam shower, radiant heated floor and vanity area along with 2 walk in closets. Storage room off of master bedroom could be a DREAM closet or remain as it is. You decide! Walkout basement can serve as a mud room area with storage, storage, storage! Room for a pool or whatever your heart desires. Easy access to Route 84/684 and Metro North. Accepted offer - continue to show.
$1,190,000
65 Coventry Ln Brewster, NY 10509
- Type:
- Single Family
- Sq.Ft.:
- 6,133
- Status:
- Active
- Beds:
- 4
- Lot size:
- 1.47 Acres
- Year built:
- 1992
- Baths:
- 4.00
- MLS#:
- H6270312
ADDITIONAL INFORMATION
Dreaming Of Your Very Own country club? Welcome to 65 Coventry Lane. This Custom-built, Brick, four bedroom 6,700+ sq ft Colonial offers resort style living at its finest, with a stunning indoor Pool and Spa, an elevator and home theatre. Its features are grand and perfect for entertaining year round. On entry, an elegant marble foyer leads you to the Open-Concept Living & Dining Areas. The first floor consists of a bright eat-in kitchen with a pantry and plenty of counter space. Here you'll also find a bedroom/bathroom with its own entry from outside perfect for aupair, extended family. In addition to the first floor is a laundry room and family room that boasts a beautiful stone fireplace. The best feature however, is the indoor swimming pool with attached bathroom, A/C, music, Solar heating,12 volt safety light inside the pool, waterfall from spa to pool. Vaulted ceilings and an abundance of natural light enhance the second floor hallway as you make your way to the rest of the bedrooms. There is a large primary suite on this level with an office and an additional room for a large walk in closet. Attached to this side of the house is also a covered sun room. At the other end of the hallway there are an additional two bedrooms, bathroom and theatre room. The house also has a 3 car garage and a large unfinished basement, an extra 1,200 sq ft., which would lend space to any hobby or extra storage needs. Additional features include a 50 KV generator, oak doors throughout. Brewster town taxes/North Salem Schools
$759,000
179 Turk Hill Rd Brewster, NY 10509
- Type:
- Single Family
- Sq.Ft.:
- 4,586
- Status:
- Active
- Beds:
- 5
- Lot size:
- 4 Acres
- Year built:
- 1910
- Baths:
- 4.00
- MLS#:
- H6266316
ADDITIONAL INFORMATION
Welcome to this amazing piece of history situated on 3.5 acres in Brewster. This stately residence, built in 1910, offers a unique opportunity to own a 4,586 square foot home brimming with character and endless potential. As you approach, you'll be greeted by a long driveway and picturesque wrap around porch. The first floor offers, living room w/ enclosed porch, dining room, EIK w/fireplace, butler's pantry, den/library w/fireplace, full bath, large laundry room and door to full unfinished basement. Second floor consists of 2 primary bedroom suites, 3 additional bedrooms, office/sitting room, hall bath door to balcony overlooking the front grounds and door to the expansive walk-up attic. There are many original architectural details that still remain such as the hardwood floors, moldings, most first floor matching doorknobs, etc enjoy the well maintained grounds featuring a gazebo (at the front far right when entering property), koi pond, and a 48x28 detached garage with electric and sliding doors entry (possible horse property). Electric panels have been upgraded for every level. Minutes away from Metro North Train Station, I-684 and I-84.
- Type:
- Single Family
- Sq.Ft.:
- 3,665
- Status:
- Active
- Beds:
- 4
- Lot size:
- 4 Acres
- Year built:
- 2023
- Baths:
- 4.00
- MLS#:
- H6252085
ADDITIONAL INFORMATION
Don't miss the opportunity to have your dream home built by an experienced local builder. Once built, this spacious front porch colonial will be enhanced by light infused rooms, an open floor plan and custom kitchen perfect for preparing scrumptious meals. A family room with fireplace provides a perfect place to gather and sliders to a large deck will allow barbeques, relaxation and fun to reign. The large finished walkout basement with full bath and 9 foot ceilings provides ample additional living space; office, den, exercise room, guest area, the choice is yours. This home will offer amenities including high ceilings, primary suite with walk in-closet and bath, foam insulation, and central air. All pictures shown both virtual and actual depict recently completed sister house and finishes and rooms are subject to change during construction. **This transaction will be considered a custom build and under terms of the contract the purchaser will be required to fund the buildout (special new home construction financing available) There are additional house plans available and the in-house architect is available for consultation. Conveniently located only 60 minutes from NYC and minutes to MetroNorth, Rtes 22, 684 and 84, shopping, restaurants and local attraction's. Be the first to call this property home!
$994,900
71 Stonehollow Dr Brewster, NY 10509
- Type:
- Single Family
- Sq.Ft.:
- 2,900
- Status:
- Active
- Beds:
- 4
- Lot size:
- 0.77 Acres
- Year built:
- 2023
- Baths:
- 3.00
- MLS#:
- H6245131
- Subdivision:
- Fortune Ridge
ADDITIONAL INFORMATION
Accepted Offer. Phase 3 Open! Ballad model, to be built on Lot 28-N. (Photo Shown is of Similar Model Already Built & Occupied.) *ALL Homes are TO BE BUILT.* Incredible, quality built. Amenities: Cathedral Ceilings, Granite Kitchens w/Custom Cabinets, Open Floor Plans, Luxurious Primary Bedroom Suites w/His & Hers Walk-In Closets, 2 or 3-Car Garages. Fortune Ridge residents enjoy spectacular Clubhouse, complete w/2 Pools, Tennis & Basketball Courts, Exercise Room, Children's Playroom, Catering Kitchen, Neighborhood Gathering Room & more! Equestrian Center w/Pastures, Stables & Riding Ring. Private Hiking & Riding Trails. Most lots back up to Greenspace - over two thirds of the 300-acre Fortune Ridge property will remain "Forever Green". Choose your dream home! (HOA Fee: $145/month. Water/Sewer: estimated at $100/month; will be based on usage.) Taxes are Approximate. Convenient to Croton Falls Train Station.
$814,900
60 Stonehollow Dr Brewster, NY 10509
- Type:
- Single Family
- Sq.Ft.:
- 2,200
- Status:
- Active
- Beds:
- 3
- Lot size:
- 1 Acres
- Year built:
- 2023
- Baths:
- 3.00
- MLS#:
- H6245242
- Subdivision:
- Fortune Ridge
ADDITIONAL INFORMATION
Phase 3 Open! Forte model w/Front Porch Upgrade to be built on Lot 33-N. (Photo Shown is of Similar Model Already Built & Occupied.) *ALL Homes are TO BE BUILT.* Your chance to own one of 103 new single family homes in totally inclusive community. Incredible, quality built. Amenities: Cathedral Ceilings, Granite Kitchens w/Custom Cabinets, Open Floor Plans, Luxurious Primary BR Suites w/His & Hers Walk-In Closets, 2 or 3-Car Garages. Fortune Ridge residents enjoy spectacular Clubhouse, complete with 2 Pools, Tennis & Basketball Courts, Exercise Room, Children's Playroom, Catering Kitchen, Neighborhood Gathering Room & more! Equestrian Center withPastures, Stables & Riding Ring. Private Hiking & Riding Trails. Most lots back up to Greenspace - over two thirds of the 300-acre Fortune Ridge property will remain "Forever Green". Choose your dream home now! (HOA Fee: $150/month. Water/Sewer: estimated at $200/month - will be billed based on consumption.) Taxes are Approximate.
$649,000
248 Foggintown Rd Brewster, NY 10509
- Type:
- Single Family
- Sq.Ft.:
- 3,550
- Status:
- Active
- Beds:
- 4
- Lot size:
- 2.36 Acres
- Year built:
- 1930
- Baths:
- 5.00
- MLS#:
- H6128842
ADDITIONAL INFORMATION
1st time offering and brimming with potential this 1930's colonial is waiting to be restored to its original elegance! Wide board chestnut floors, period molding intact and three working fireplaces; one of which is in an expansive master suite. Formal dining room with fireplace and exterior doors to screened in seasonal porch. Completely separate au pair quarters with private stair entry. Level as a plain 2+ private acres with mature pines and stone walls.

The data relating to real estate for sale on this web site comes in part from the Broker Reciprocity Program of OneKey MLS, Inc. The source of the displayed data is either the property owner or public record provided by non-governmental third parties. It is believed to be reliable but not guaranteed. This information is provided exclusively for consumers’ personal, non-commercial use. Per New York legal requirement, click here for the Standard Operating Procedures. Copyright 2024, OneKey MLS, Inc. All Rights Reserved.
Brewster Real Estate
The median home value in Brewster, NY is $468,500. This is higher than the county median home value of $338,400. The national median home value is $219,700. The average price of homes sold in Brewster, NY is $468,500. Approximately 20.56% of Brewster homes are owned, compared to 68.18% rented, while 11.26% are vacant. Brewster real estate listings include condos, townhomes, and single family homes for sale. Commercial properties are also available. If you see a property you’re interested in, contact a Brewster real estate agent to arrange a tour today!
Brewster, New York has a population of 2,360. Brewster is more family-centric than the surrounding county with 44.24% of the households containing married families with children. The county average for households married with children is 35.86%.
The median household income in Brewster, New York is $54,950. The median household income for the surrounding county is $99,608 compared to the national median of $57,652. The median age of people living in Brewster is 32.9 years.
Brewster Weather
The average high temperature in July is 82.5 degrees, with an average low temperature in January of 18.5 degrees. The average rainfall is approximately 49.8 inches per year, with 41 inches of snow per year.
