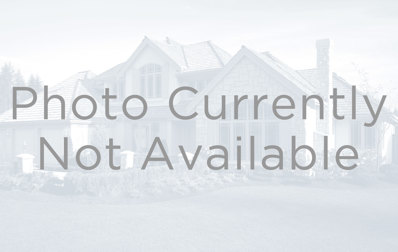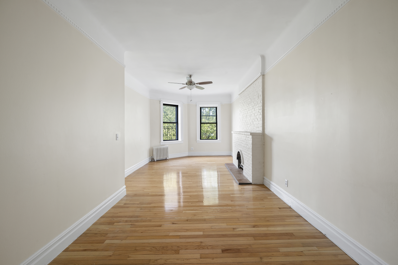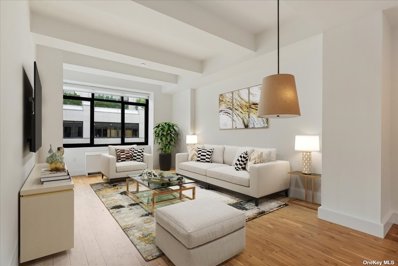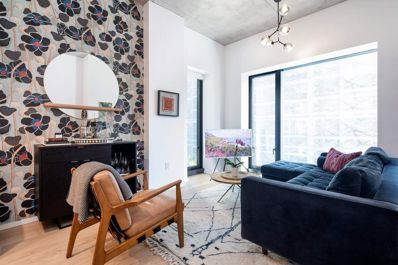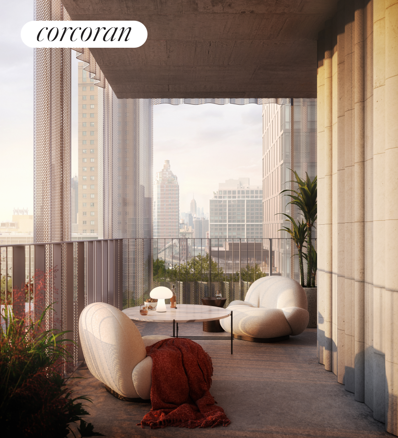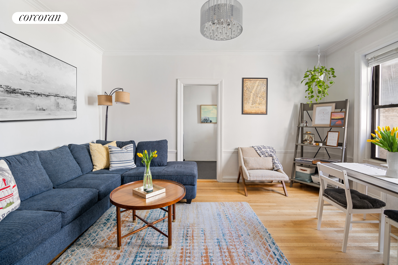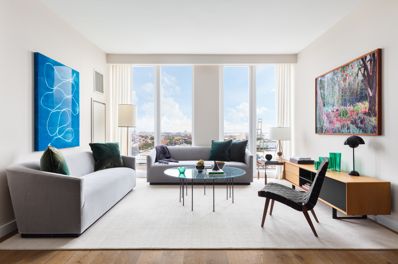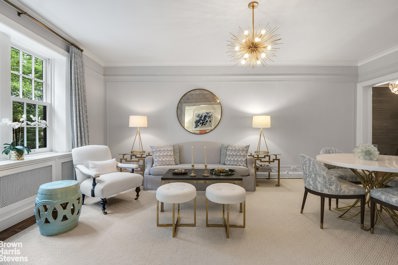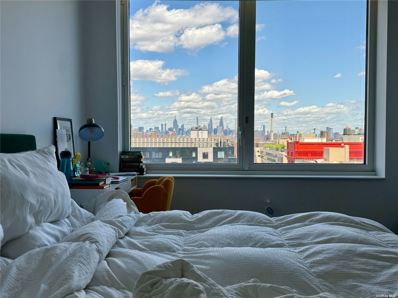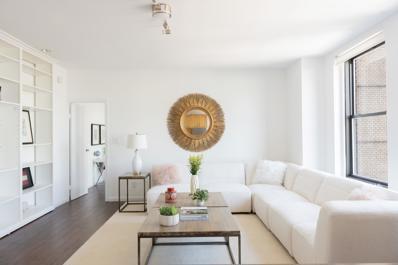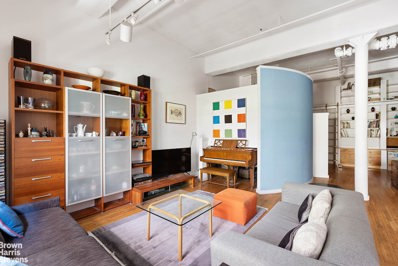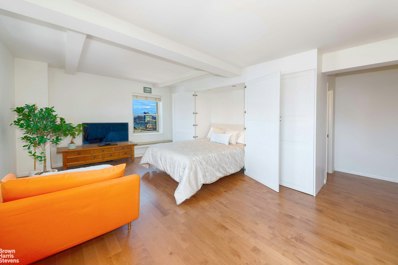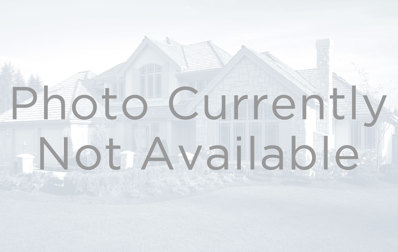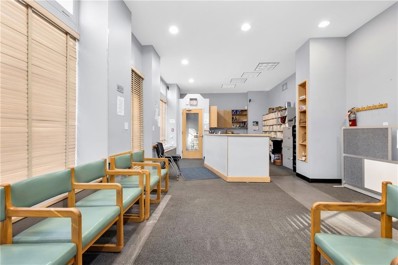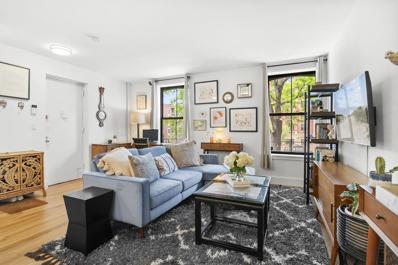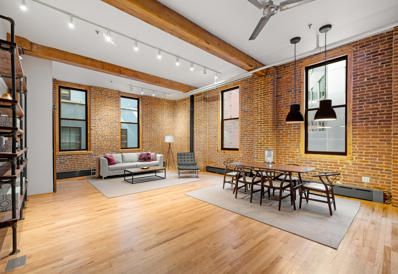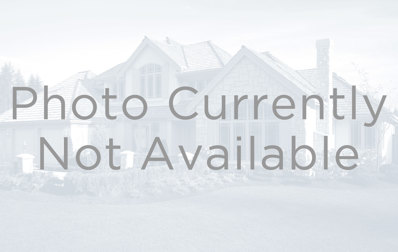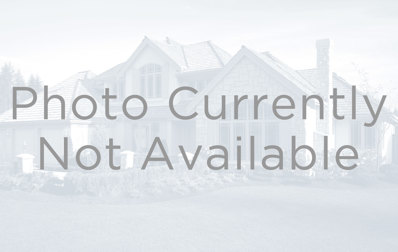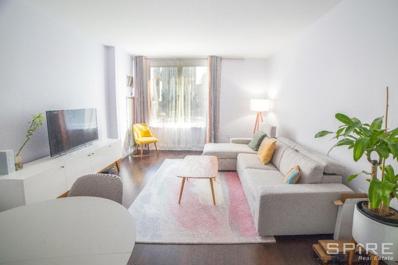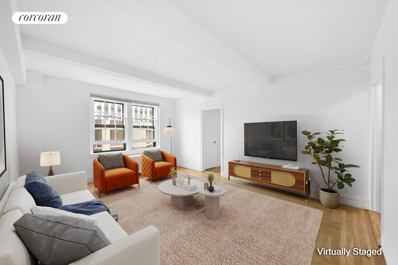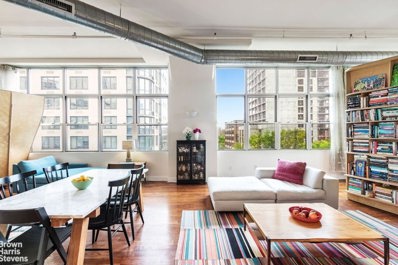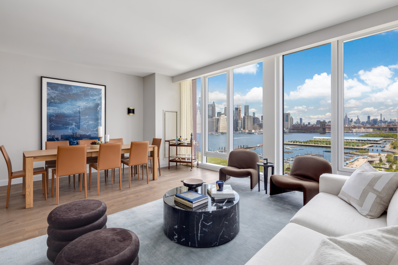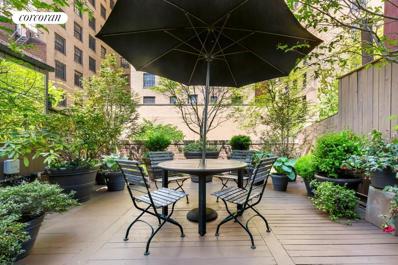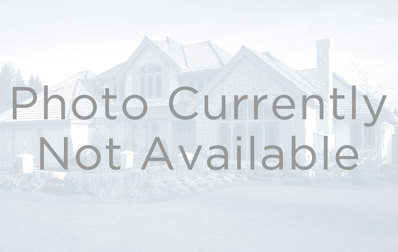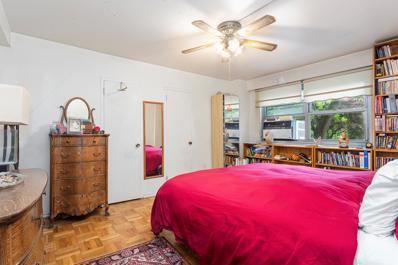Brooklyn NY Homes for Sale
- Type:
- Apartment
- Sq.Ft.:
- n/a
- Status:
- NEW LISTING
- Beds:
- 1
- Year built:
- 1927
- Baths:
- 1.00
- MLS#:
- COMP-158643574977643
ADDITIONAL INFORMATION
*Brooklyn Heights: Professional Office Space with Sweeping Manhattan and Harbor Views* Discover prime professional office space in the heart of Brooklyn Heights at the Medical Arts Building, located on the corner of Clinton & Joralemon Streets. This historic office/medical cooperative building features a lobby, elevator, and doorman. At 142-144 Joralemon Street, a variety of office-based businesses enjoy spectacular spaces with impressive views in a central location. Suite #9C welcomes you with a waiting room that includes a reception area and a private bathroom. Further inside, two windowed offices offer stunning harbor views: one showcases the NYC skyline, while the other provides sweeping views of the harbor and the Statue of Liberty. Two additional rooms, though windowless, feature custom-built storage. The larger room also includes a pull-down desk, making it a versatile space for both filing and working. Schedule a visit today to explore the potential of this beautiful, historic office space.
- Type:
- Apartment
- Sq.Ft.:
- n/a
- Status:
- NEW LISTING
- Beds:
- n/a
- Year built:
- 1900
- Baths:
- 1.00
- MLS#:
- RPLU-1032523035749
ADDITIONAL INFORMATION
Located on a beautiful tree-lined street in the heart of Cobble Hill, 177 Amity Street is a well-maintained boutique co-op building. Apartment 16 is a charming studio located on the top floor. This spacious south-facing apartment is flooded with natural light and overlooks the treetops of Amity Street. The open and efficient layout offers ample space for sleeping, dining, work and living. Other features include a large walk-in closet, large decorative fireplace, high ceilings, hardwood floors, and a windowed bathroom. 177 Amity Street is a four story, 15-unit co-op building. The building features communal laundry and storage in the basement. Pets are permitted. Situated near Court Street, Smith Street, and Atlantic Avenue, boutique restaurants, shops, and cafes are all within walking distance. The building also allows easy access to an array of subway lines and Manhattan is only a few minutes away.
- Type:
- Condo
- Sq.Ft.:
- n/a
- Status:
- NEW LISTING
- Beds:
- 1
- Year built:
- 2008
- Baths:
- 1.00
- MLS#:
- 3554958
- Subdivision:
- 360 Furman
ADDITIONAL INFORMATION
Welcome to 360 Furman Street, a captivating residence nestled in the heart of Brooklyn, New York. This stunning one bed one bath apartment offers a seamless blend of modern luxury and timeless charm, providing an unparalleled living experience. Built in 1928 and converted in 2007, this luxury building has it all. Situated in the prestigious Brooklyn Heights neighborhood, this residence is just steps away from the iconic New York City skyline and the tranquil waters of the East River. Whether you're savoring a morning coffee or hosting an evening soiree, the expansive windows flood the space with natural light, creating an ambiance of warmth and serenity. Upon entering, you are greeted by an elegant foyer that sets the tone for the rest of the home. The open-concept living area is designed for both relaxation and entertainment, featuring high ceilings, hardwood floors, and exquisite finishes throughout. The chef-inspired kitchen is a culinary masterpiece, equipped with top-of-the-line appliances, custom cabinetry, and a center island perfect for casual dining. The spacious bedroom offers a private sanctuary to unwind, appointed with, ample closet space, and a bathroom right near the bedroom adorned with luxurious fixtures and marble accents. 360 Furman Street provides an array of upscale amenities, including a 24-hour doorman, fitness center, residents' lounge, and landscaped rooftop terrace. With convenient access to Brooklyn Bridge Park, world-class dining, shopping, and transportation options, this residence offers the ultimate urban lifestyle. NY Waterway Ferry to Wall Street, Parking available to rent or purchase, Electric charging outlet for EVs soon to come. STORAGE INCLUDED. Experience luxury living at its finest at 360 Furman Street, where every detail has been meticulously curated to exceed your expectations. Schedule your private showing today and discover your dream home in the heart of Brooklyn.
$1,685,000
98 Front St Unit 6H Brooklyn, NY 11201
- Type:
- Apartment
- Sq.Ft.:
- 950
- Status:
- NEW LISTING
- Beds:
- 2
- Year built:
- 2019
- Baths:
- 2.00
- MLS#:
- PRCH-20972554
ADDITIONAL INFORMATION
Welcome to 6H at 98 Front Street This home is in impeccable condition offering everything you need right in the heart of Dumbo. The main living space is open, lending itself to everyday living and seamless entertaining. The kitchen is open boasting a spacious center island with modern white counter tops, flush blond wood cabinetry, and stainless steel Bosch appliances. The living room is bright with a wall of windows and a spacious sitting area. Adding to the bright and airy feel of the apartment are the 10.5 foot concrete ceilings and oversized windows in every room. There are two bedrooms and two full baths in the home. The primary suite offers a luxurious en-suite bathroom with double sinks and generous walk-in closet. A second walk-in closet at the entryway makes this a unique floor plan in the building, as the only non-penthouse unit to boast two walk-ins. Some high-end features were added to the home to make life easier including electric shades, luxury Container Store closet systems, heated bathroom floors, a two zone Nest thermostat system, and a water osmosis filtration system. Located in the heart of Dumbo the building offers platinum service and amenities. Some of which include a 24-hour doorman, indoor pool and spa with steam room, fitness center, lounge, and a rooftop with 3 outdoor kitchens and grills. There is on-site parking and storage units are available for purchase (currently a waiting list). There will be a monthly assessment of $1,347.72 per month for a six month period (July 2024 - Dec 2024).
$1,945,000
9 Chapel St Unit 8B Brooklyn, NY 11201
- Type:
- Apartment
- Sq.Ft.:
- 1,222
- Status:
- NEW LISTING
- Beds:
- 2
- Year built:
- 2024
- Baths:
- 2.00
- MLS#:
- RPLU-33423033003
ADDITIONAL INFORMATION
Welcome to Nine Chapel Street, a stunning new architectural landmark at the crossroads of Brooklyn Heights, Downtown Brooklyn, and Dumbo, and moments from Fort Greene and the surrounding neighborhoods. This 14-story, 27-unit freestanding luxury condominium tower is designed by award-winning architecture studio SO-IL and is draped in a shimmering skin of perforated lightweight metal that reflects light throughout the day. Nine Chapel's unique corner site offers 360-degree views, and the building stands in an intimate spot where every unit has a view over the beautiful Cathedral Basilica of St James. The elegant residences each boast at least one sizable South-facing private outdoor space terrace, while some have as many as four. Most of these spaces are fully or partially sheltered loggias for year-round use. Residence 8B is a 1,222 sf corner two bedroom, two bath home offering north, south and east exposures, a private entry landing, and covered loggia accessible from both the living room and primary bedroom looking out toward the neighboring cathedral. The loggia is framed by a beautiful perforated screen which, allows light to filter in but provides added privacy and weather protection making it a true extension of the interior. The expansive great room allows for a large dining table in the windowed dining area, and generous corner living area with light streaming in from each exposure. The kitchen is the focal point, with its gorgeous organically shaped island functioning as an additional gathering space. The primary bedroom offers a full wall of closets, and a stunning en-suite bathroom with dual sinks and a shower. Arrival into Nine Chapel is via a landscaped walkway into a double-height lobby. The residences each have a dedicated, covered stoop-like entry landing, a functional extension of the homes' interiors. The innovative layouts provide each home the benefit of a corner unit, with every residence offering at least two exposures and abundant natural light through large picture windows. Interior elements in the homes include 5-inch white oak floors, exposed concrete, and approximately 9'6" ceilings. Kitchens flow seamlessly into the living and dining spaces with oversized butcher block islands that provide a focal point for gatherings. Counters of honed white marble flank the state-of-the-art Bosch appliance collection including integrated refrigerators, induction cooktops, and wall ovens. Serene bathrooms feature green glass mosaic tile and tubs or walk-in showers, custom vessel sinks, and elegant brushed nickel Watermark fixtures. Primary baths feature radiant heated flooring, and every home includes a Bosch washer/dryer with Home Connect smart technology. Amenities at Nine Chapel include a multi-purpose lounge with curated furnishings by renowned designer GUBI - perfect for co-working or gathering with friends and neighbors. A windowed fitness studio offers state of the art equipment. Bike storage is conveniently located at the lobby level, and residents can ride directly to the entrance. A virtual doorman system by ButterflyMX ensures ease of entry for guests and package delivery. Nine Chapel sits at the gateway to Brooklyn, with many of both Brooklyn and Manhattan's most exciting neighborhoods within close proximity, offering the best of New York City in every direction and just minutes away. Take in the waterfront views, or meander among brownstones; grab a quick coffee or bite, or slip into a cozy bar or cafe-all are within easy reach from this uniquely positioned corner of Brooklyn. Multiple subway lines (2, 3, 4, 5, A, C, F) are all nearby at Borough Hall, Jay Street/Metrotech and High Street. This is not an offering. The complete Offering Terms are in an Offering Plan available from the Sponsor. File No CD23-0085. Sponsor: 219JSP LLC. Sponsor Address: 55 Washington Street, Suite 551, Brooklyn, NY 11201. Equal Housing Opportunity.
- Type:
- Apartment
- Sq.Ft.:
- n/a
- Status:
- NEW LISTING
- Beds:
- 1
- Year built:
- 1924
- Baths:
- 1.00
- MLS#:
- RPLU-33423023672
ADDITIONAL INFORMATION
Welcome to 114 Clinton Street, apartment 2G. Prewar Perfection in Brooklyn's most historic and coveted neighborhood. This charming one-bedroom apartment is the ideal Brooklyn Heights home. Featuring a generous open concept living and dining room, an oversized bedroom that can easily accommodate a queen-sized bed and a separate windowed kitchen with wood cabinets and a dishwasher. There are hardwood floors throughout, double paned windows in every room and lots of light. This quiet apartment faces the back of the building overlooking a serene courtyard. Professionally managed and comprised of 49 units, this elevator building features an incredible shared roof deck with unbeatable views of Manhattan. There is also a live in super, charming lobby, laundry facilities, bike storage and storage units (waitlist). Basic Fios is included in maintenance. Pets are welcome! With the 4/5, 2/3, R, F and A/C nearby you are only one stop from Manhattan making all of NYC easily accessible to you. Rather commute on foot or by bike? Both the Brooklyn Bridge and Manhattan Bridge are close by as well. Leisure time is a breeze with the Promenade, Brooklyn Bridge Park and Cadman Plaza as your backyard. Prefer to take a class, no problem. Soul Cycle, Orange Therapy and Equinox are all neighborhood options. Dining choices are vast and include Felice, Chama Mama, Montague Diner, Mad for Chicken, L'Appartement 4F, Noodle Pudding, Colonie,Tutt Cafe, Henry's End and much more. Shopping options abound on Montague Street and beyond including our favorites Perelandra, Tango and Sephora plus Trader's Joe and Sahadi's are on Atlantic Avenue a few blocks away. When you're ready to explore further, head over to DUMBO, Downtown Brooklyn, Cobble Hill, and Carroll Gardens. Contact the Corcoran exclusive listing team and to schedule a showing.
- Type:
- Apartment
- Sq.Ft.:
- 1,214
- Status:
- NEW LISTING
- Beds:
- 2
- Baths:
- 2.00
- MLS#:
- RPLU-1032523033550
ADDITIONAL INFORMATION
LUXURY WATERFRONT LIVING IN BROOKLYN HEIGHTS. IMMEDIATE OCCUPANCY, LOWER MONTHLIES, BEST VIEWS! Welcome to Quay Tower, an incomparable residential development that redefines waterfront living in Brooklyn Heights. With stunning front-row views of the Manhattan skyline, New York Harbor and Downtown Brooklyn, Quay Tower creates an astonishing opportunity to experience a luxury lifestyle in one of the city's most exclusive neighborhoods. With 2 bedrooms and 2 bathrooms spread across 1,214 sq. ft., this amazing residence enjoys access into the grand entry foyer, generously sized gallery and entertaining space, a chef-inspired kitchen, a full-size Whirlpool washer/dryer, pre-wiring for motorized shades, multi-zone heating and cooling, and UV-insulated floor-to-ceiling windows with southern exposures. The kitchen is equipped with a peninsula, white oak cabinetry and pantry, leathered-finish White Princess Quartzite countertops, backsplash, and hood surround, smoked bronze custom hardware, an Insinkerator, and a fully integrated Gaggenau appliance package that comes with a rare 5-year warranty. The primary bedroom has a walk-in closet and an immaculate en-suite bathroom with Alabastrio Rustico travertine marble, custom brushed Oak vanity, cast-stone double sinks, a framed medicine cabinet, under vanity night lighting, custom under vanity stools and radiant heated floors. The secondary bedroom has its own closet space and access to a full bathroom. Quay Tower's extensive amenity package is filled with modern essentials designed to complement today's active lifestyles. Features include panoramic views from the rooftop's north facing Sunset Lounge and south facing Sky Cabana with BBQ's and fireplaces, a 2,500 sq. ft. fitness center, a 1,500 sq. ft. children's center, an inspiring music room with a baby grand piano, 24-hour concierge, pet wash, and plentiful private and bike storage available at additional cost. Brooklyn Bridge Park is an 85-acre world-class waterfront park with rolling hills, riverfront promenades, lush gardens, and spectacular city views. Designed by landscape architecture firm Michael Van Valkenburgh Associates, the park spans 1.3-miles along the waterfront. Brooklyn Heights is a stroller's paradise punctuated by a mix of picture-perfect row houses, jaw dropping single family mansions, and world class restaurants and boutiques. Monthlies reflected are part of a sponsor subsidy. THE COMPLETE OFFERING TERMS ARE IN AN OFFERING PLAN AVAILABLE FROM SPONSOR. FILE NO. CD18-0035.
$2,850,000
128 Willow St Unit 4A Brooklyn, NY 11201
- Type:
- Apartment
- Sq.Ft.:
- n/a
- Status:
- NEW LISTING
- Beds:
- 3
- Year built:
- 1925
- Baths:
- 2.00
- MLS#:
- RPLU-850723028552
ADDITIONAL INFORMATION
Beautiful block and beautiful apartment are a rare combination. This three-bedroom, two-bathroom, mint condition apartment with two living/entertaining rooms, separate kitchen and a washer dryer is therefore a must see. Housed within a classic historic prewar coop building, 128 Willow Street, is on one of the most picturesque, quiet, tree-lined blocks in Brooklyn Heights. This tasteful and modern apartment has high ceilings, tons of natural light, spacious rooms, and a wonderful layout. Enter the large apartment foyer with a huge hidden mudroom closet, custom cabinetry and access to the kitchen and the living area. A large living/dining room and a separate living/media room, provide ample space to relax, play and entertain. Hardwood floors, crown molding, beautiful paned windows, all add to the beauty of this apartment. A windowed eat-in kitchen, with built-in banquet seating, ample counter space, tons of storage and top of the line appliances. A lovely long hallway gives access to the fully renovated second bathroom and two bedrooms, each with a large custom closet. The master bedroom has a wall of built-in closets and an ensuite bathroom with a walk-in fully tiled shower. The third spacious bedroom is off the foyer and has a large custom closet. The apartment conveys with a large storage crate in the basement, so you will never want for extra storage space. The building has a beautiful landscaped inner courtyard garden, a central laundry room in addition to your own in unit washer/dryer, bike storage and a locked package room. A PT doorman and live-in super make this a very easy place to call home. Easy transportation links to Manhattan and the rest of Brooklyn, via the 2, 3, A, C, 4, 5, N, F, R and the NYC ferry service. Right by the Brooklyn Heights Promenade, the Brooklyn Bridge Park and all the many restaurants, cafes, bars, and grocery stores that are on your doorstep. Pets on approval. Tenant in place until end of August and will be delivered vacant. Photographs are of the owner's furniture. Schedule your private showing today.
$1,480,000
306 Gold St Unit 16A Brooklyn, NY 11201
- Type:
- Condo
- Sq.Ft.:
- n/a
- Status:
- NEW LISTING
- Beds:
- 2
- Year built:
- 2005
- Baths:
- 2.00
- MLS#:
- 3555025
- Subdivision:
- -
ADDITIONAL INFORMATION
2 Bedroom and 2 Full Baths with Home Office in Downtown Brooklyn. Large living space with Manhattan Skyline Views. Full Service Luxury Building.
$1,695,000
75 Livingston St Unit 15A Brooklyn, NY 11201
- Type:
- Apartment
- Sq.Ft.:
- 1,500
- Status:
- Active
- Beds:
- 2
- Year built:
- 1923
- Baths:
- 2.00
- MLS#:
- RPLU-5123030756
ADDITIONAL INFORMATION
ALL OPEN HOUSES ARE BY APPOINTMENT! - PLEASE WATCH VIDEO FOR MORE INFORMATION This lovely sun-flooded home has a large living and dining room with a wall of built-in shelves and large windows. The sleek kitchen has stainless steel appliances and a long breakfast bar that opens to the entertaining areas. With a split bedroom layout, the new owner will have complete privacy with each of the two bedrooms located on either side of the apartment. Just outside of the primary bedroom, which has a wall of custom closets and two exposures, is a bathroom with a double sink and a glass-enclosed stall shower. There you will also find the perfect office, TV, or guest room. Additional features include a full second bathroom, washer/dryer, recessed lighting, hardwood floors, and nearly 9-foot ceilings. 75 Livingston Street is an Art Deco co-op, also known as the Brooklyn Chamber of Commerce Building or the Wedding Cake Building. It offers a doorman, live-in super, additional washer/dryers, bike room, and deeded storage bins. It is located on a pretty tree-lined street in the perfect location, around the corner from Brooklyn Heights, Cadman Plaza Park, and multiple subway lines for a quick commute.
- Type:
- Apartment
- Sq.Ft.:
- 973
- Status:
- Active
- Beds:
- n/a
- Year built:
- 1920
- Baths:
- 1.00
- MLS#:
- RPLU-21922990964
ADDITIONAL INFORMATION
This spacious and peaceful loft has been renovated to make good use of every inch of the space. 12'+ ceilings, large windows and private outdoor space are just some of this apartment's highlights. The unit has custom built-in shelving and storage for every craft and beautiful blonde wood paneling throughout. The open and airy kitchen has all stainless steel appliances along with custom cabinetry providing exceptional storage. A unique open corner layout provides lots of counter space along with a bespoke island with a storable breakfast bar. Off the dining area is a sliding door to the private back patio, great for relaxing or entertaining, surrounded by tall bamboo and lush plantings. Behind the kitchen is the perfect office area with custom floor to ceiling shelving and a rolling ladder making for an excellent library. The ladder accesses two lofted storage areas as well. A curved staircase leads to the loft's sleeping area that fits a king sized bed. The apartment also has two hall closets along with additional storage beneath the lofted sleeping area and an in-unit washer dryer. There is through wall air conditioning and hot water radiator heat. Skytrack is centrally located on low traffic Boerum Place nestled between all the shops and restaurants on bustling Smith and Court Streets as well as Atlantic Ave., meaning all the conveniences of Boerum Hill and Cobble Hill are right at your door step. This building has a live-in super and allows pets upon board approval. The transportation access can't be beat, either - the F&G trains are around the corner at Bergen St., and the 2,3,4,5,A,C,N,R&W trains are just a few blocks away.
- Type:
- Apartment
- Sq.Ft.:
- 764
- Status:
- Active
- Beds:
- n/a
- Year built:
- 1930
- Baths:
- 1.00
- MLS#:
- RPLU-63223019125
ADDITIONAL INFORMATION
Well laid out corner studio with pre-war charm and modern appointments, including exposed beams and beautiful wood floors. Flexible layout: presently there is a Murphy bed; an alternate configuration would be putting up a wall to create a separate bedroom as other owners have done in this line. Well-designed open kitchen with polished marble counters, Bosch refrigerator, Blue Star stove, dishwasher, lots of cabinet space, and a separate eating nook. The marble bathroom has a window. And there's lots of closet space for a studio: the entry foyer has a large walk-in closet, there's custom built-in closets on both sides of the Murphy bed, and a closet and additional storage in the dressing area. And you won't have to go downstairs to do laundry - there is a laundry room right across the hall! Looking west there are amazing views across the East River to lower Manhattan and the South Street Seaport, and looking north you look out at the Brooklyn and Manhattan Bridges. Once part of the famous St. George Hotel, designed by famed architect Emery Roth and converted to a cooperative in the 1980's, The St. George Tower is full service building with a 24 hour doorman, live-in super, and an on-site building manager. There's a bike room and private storage. And there is the magnificent 27th floor roof terrace, with 360 degree views of the Harbor, Manhattan, Brooklyn, and Staten Island. The building is pet friendly, there is NO Flip Tax, and gifting and subletting are allowed. There is presently an assessment of $129.17. The St. George Tower is right in the heart of Brooklyn Heights; the famous Promenade and its stunning views are only two blocks away. Brooklyn Bridge Park is nearby. And you're close to the neighborhood's wonderful shops, cafe's, and restaurants. DUMBO is nearby. There's great access to public transportation- the 2 and 3 trains are right around the corner, and the A & C trains are minutes' away. Lower Manhattan is only one stop away on both subway lines, providing the fastest commute possible to Manhattan from anywhere in Brooklyn.
$2,250,000
401 Hicks St Unit B1B Brooklyn, NY 11201
- Type:
- Apartment
- Sq.Ft.:
- 1,724
- Status:
- Active
- Beds:
- 2
- Year built:
- 1858
- Baths:
- 3.00
- MLS#:
- COMP-158554125414207
ADDITIONAL INFORMATION
On the corner of Warren and Hicks St. in beautiful Cobble Hill sits an immaculate courtyard with lush greenery, pristine stone scaping, and bench seating peppered throughout the walkways. Reserved exclusively for residents of The Arches, a century-old former church and rectory now converted into luxury condo apartments, the serenity of this outdoor area is palpable. It serves as the perfect introduction to 401 Hicks Street B1B, a charming 2-bedroom (currently setup as a 3-bedroom), 2.5-bath, 1,700-square-foot duplex that embraces tranquility in the heart of one of Brooklyn's most bustling neighborhoods. Step inside the home's private entrance, and you will immediately notice the expansive living/dining area. High ceilings, white oak flooring, and smart design features, including an open closet, built-in bookshelf, and custom under-stair home office, breathe function and style into this open space. The eat-in-kitchen, updated in 2021 with custom cabinetry, features a Sub-zero refrigerator with separate two-drawer crisper, 4-burner Wolf gas oven, Bosch dishwasher, and an island with a freezer, ice machine, and pet bowl niche. Don't have a four-legged friend? The niche works perfectly for single high-top seating. Entertain in style from your outdoor patio, which features built-in bench seating with storage, a privacy wall with built-in planters, electricity, water, and chalkboard walls. A generously sized walk-in pantry and chic powder room add to the convenience of the first floor. Designer Oliver Freundlich gave the home new life in 2015 by mixing industrial elements with sleek wood accents, bridging the gap between the home's intrinsic historic charm and on-trend aesthetic preferences. The home's second level perfectly highlights the designer's approach, starting with the elegant rift-sawn white oak stairway with metal and oak railings. At the top of the stairs, a dreamy hallway with a chic art shelf leads you to the home's bedrooms and additional bathrooms. A massive front-facing primary features a gorgeous teak-paneled ceiling, a perfect dressing room, and an en-suite bathroom with a dual shower, deep custom-built teak vanity, and a double trough sink. A grand peaked window, an ode to the building's rich history, floods the space and hallways with natural light. Access the beautiful full bath with a clawfoot tub from the hallway and the additional bedroom and bonus room. Beat the heat with two-zone central air conditioning and enjoy access to nearby hot spots and transportation, including Court St., Atlantic Ave., Columbia Street Waterfront District, the Brooklyn Promenade, and the F/G/2/3/4/5/N/R/W and South Ferry. Zoned for PS 29. Reach out today to view this charming Cobble Hill abode.
$1,499,000
142 Joralemon St Unit * Brooklyn, NY 11201
- Type:
- Mixed Use
- Sq.Ft.:
- 1,750
- Status:
- Active
- Beds:
- n/a
- Year built:
- 1900
- Baths:
- MLS#:
- RLMX-99813
ADDITIONAL INFORMATION
Prime Medical Office Space is available in a Historic Downtown Brooklyn Building! Don't miss out on this incredible opportunity to lease an exceptional medical office space in the heart of downtown Brooklyn. Located in a prestigious historic building, this property boasts a fantastic location with high foot and car traffic, ensuring maximum visibility for your practice. The key features include 1750 sqft of versatile space, own entrance with convenient walk-in access, 2 spacious restrooms for added convenience, 7 well-appointed rooms perfect for patient consultations or treatment areas, front desk area with a comfortable waiting room for patients, and a fully equipped kitchen for staff and client needs. Whether you're establishing a new practice or expanding your current one, this medical office space offers the perfect blend of functionality and charm. With its prime location and ample amenities, it's an ideal setting to elevate your professional presence and provide top-notch care to your patients. Don't let this opportunity pass you by schedule a viewing today and secure your place in this vibrant and thriving community! Contact us now to learn more and make this incredible space your own. Showings by appointment only!
- Type:
- Apartment
- Sq.Ft.:
- 662
- Status:
- Active
- Beds:
- 1
- Year built:
- 1879
- Baths:
- 1.00
- MLS#:
- OLRS-1969759
ADDITIONAL INFORMATION
Tucked away in the heart of the charming Cobble Hill Towers, you'll find Apartment 2I, a perfectly renovated and gracious one-bedroom home. Up one flight of stairs, discover a welcoming living room which seamlessly flows into an open kitchen offering top-of-the-line appliances and room for a separate dining area. Offering beautiful natural light from its oversized windows, this apartment capturs both the tranquil courtyard and garden scenery of Cobble Hill Towers. The kitchen features all stainless steel appliances including a Liebherr refrigerator and a Bertazzoni oven with a four-burner gas range stovetop. The windowed bathroom exudes modern elegance with its chic black and white tiled floors and white subway tile. Retreat to the generously-sized main bedroom, where peaceful views of the private courtyard create a soothing ambiance. Amenities include access to a charming private courtyard, a convenient laundry room and dedicated bike and stroller parking. Enjoy easy access to the vibrant shopping and dining scene along Atlantic Avenue, Henry, Court, and Smith Streets, as well as the nearby Cobble Hill Park and Brooklyn Bridge Park. And with the F, G, 2, 3, 4, 5, A, C, and R trains just moments away, commuting couldn't be more convenient. Please note there is an assessment of $592.08 per month
$2,645,000
31 Washington St Unit 4 Brooklyn, NY 11201
- Type:
- Apartment
- Sq.Ft.:
- 1,758
- Status:
- Active
- Beds:
- 2
- Year built:
- 1896
- Baths:
- 2.00
- MLS#:
- RPLU-1032523015422
ADDITIONAL INFORMATION
Welcome to 31 Washington Street #4 in the heart of DUMBO, New York, where luxury living meets iconic views! Nestled right by the picturesque Brooklyn Bridge Park and boasting the famous backdrop of the Manhattan Bridge featured in every Dumbo Instagram shot, this stunning loft offers an unparalleled urban experience. Spanning an expansive 1,758 square feet, this residence welcomes you with a spacious loft layout adorned with soaring over 11 foot ceilings. Currently configured as a 1 bedroom, 1 home office this could easily be configured into a 2 bedroom (see alternate floor plan), this home boasts 2 large living/sitting areas and 2 full bathrooms, providing ample space for relaxation and entertainment. Enter the open kitchen, featuring stainless steel appliances and a huge breakfast bar, perfect for culinary adventures. A washer/dryer room adds convenience to your daily routine. The large primary bedroom is a haven of comfort, complete with a huge walk-in closet and loft storage, offering an expansive amount of space for all your belongings. Enjoy the added luxury of a built-in projector in one of the living rooms, ideal for cozy movie nights or immersive gaming sessions. The living room equipped with surround sound speakers and a hidden ethanol fireplace sets the stage for unforgettable gatherings, while the other living room offers an open living/dining/entertaining space, adaptable to your lifestyle needs. Experience the charm of custom-made touches throughout the home, from the elegant finishes to the multiple windows that flood the space with natural light, creating an inviting ambiance. This residence offers both luxury and value. This historic building comprises 13 units across 6 stories, embodying the timeless charm of Brooklyn's architectural heritage and cozy boutique feel. Don't miss this rare opportunity to call 31 Washington Street #4 your home, where every day is infused with the vibrant energy of city living and the tranquility of waterfront views. Schedule your private tour today and discover the epitome of urban luxury living! Conveniently situated at 31 Washington Street #4 in the vibrant Dumbo neighborhood of Brooklyn, this residence boasts easy access to various public transportation options. Enjoy seamless commutes with the nearby York Street Subway Station, where the F train provides swift connections to Manhattan and other Brooklyn locales. The A/C at High Street is also an easily accessible transit option to take. For a scenic transit experience, the Brooklyn Bridge Park/Dumbo Terminal offers access to the NYC Ferry, facilitating relaxed journeys across the East River to Manhattan and other waterfront destinations. Experience the convenience of urban living with accessible transit options right at your fingertips!
$1,450,000
145 Hicks St Unit A46 Brooklyn, NY 11201
- Type:
- Apartment
- Sq.Ft.:
- n/a
- Status:
- Active
- Beds:
- 2
- Year built:
- 1926
- Baths:
- 2.00
- MLS#:
- COMP-158639546017284
ADDITIONAL INFORMATION
Welcome home to residence A46, a 2-bedroom, 2-bathroom at the prestigious Mansion House. As you enter, you will immediately be drawn to the bright and sunny living room. With south and east exposure and 4 large windows the light literally pours in. Overlooking the treetops and carriage houses of Love Lane, you can enjoy the historic beauty of Brooklyn Heights as well as the peace and quiet from every room. This duplex home has a large entry area with 2 large closets, a full bathroom with linen closet to your right and room to get situated when you get home. There is a windowed kitchen with a separate dining area defined by wrought iron railings and arched doorways, all a nod to the 1926 pre-war building. The sunken living room is extra large and the beautiful pre-war details continue with the curved plaster walls, high ceilings and generous room size. Take the spiral staircase down to the 3rd floor and you will find a huge primary suite which mirrors the large living room. 3 bright windows and a wall of built-in storage and bookcases make this room feel especially grand. The second bedroom consists of two rooms, currently used as a nursery and a reading nook, each with a window. These rooms can be opened up and combined. Another full bathroom with linen closet, a large reception area and 2 large closets round off the bedroom level. The Mansion House is a pre-war co-op located in the heart of Brooklyn Heights on Hicks between Pierrepont and Clark Street. There is a doorman (7AM to 11 PM), a large, private storage unit, and a beautifully landscaped front entrance that is the envy of the neighborhood. Pets are welcome in this lovely co-op. 145 Hicks is perfectly located close to all major subway lines (2/3, 4,/5, A/C, R) as well as the Brooklyn Heights Promenade and Brooklyn Bridge Park.
$4,200,000
90 Furman St Unit N818 Brooklyn, NY 11201
- Type:
- Apartment
- Sq.Ft.:
- 1,954
- Status:
- Active
- Beds:
- 3
- Year built:
- 2015
- Baths:
- 3.00
- MLS#:
- COMP-158508435090731
ADDITIONAL INFORMATION
Infusing elegance and spectacular views into architecture, this bright and airy condo in Pierhouse at Brooklyn Bridge Park exudes luxury and sophistication. Unit N818 is a 3 bedroom, 2.5 bath waterfront duplex occupying over 1,954 square feet on the 7th and 8th floors of 90 Furman Street, Brooklyn. The unobstructed views of Lower Manhattan, New York Harbor, Statue of Liberty, and Brooklyn Bridge are simply breathtaking. The eighth floor foyer leads to the gracefully decorated open living space. The open chef’s kitchen delights with a large center island of honed Calacatta Tucci marble offset with solid walnut framing and cabinetry. Gagganeau stainless appliances and wine fridge complete this spectacular entertaining centerpiece. The center mezzanine, with gorgeous wall coverings, opens directly to the expansive living and dining area offering unobstructed views of the sunsets. A private terrace completes this space providing the perfect spot for solitude, overlooking the treetops of Brooklyn Bridge Park. Additionally, there is a generous marble powder room off the foyer. Descending to the seventh floor there are three bedrooms, 2 baths, and laundry room as well as a work area tucked under the stairs. The spacious primary bedroom features the same mesmerizing views as the eighth floor. The generous suite includes a spa-like ensuite featuring honed marble, and nickel finishes and multiple closets, including a walk-in closet. The second and third bedrooms share another full bathroom. Custom details enhance the original Marvel Architects design, including wall coverings from Fornasetti and Black Edition, Lutron controlled lighting, drapes and shades, as well as custom closets and cabinetry. Residents at Pierhouse at Brooklyn Bridge enjoy an array of world-class amenities including a 24-hour doorman, on-site valet parking garage, two fitness centers, a meditation/yoga studio, playroom, pet wash, residents lounge, conference room, package room, refrigerated storage, and bike storage. Additionally, the 1 Hotel Brooklyn Bridge offers exclusive access to a rooftop pool, farm-to-table restaurant, café, world-class spa, screening room, event spaces, and sophisticated bars and lounges. Situated in the vibrant and historic neighborhood of Brooklyn Heights, 90 Furman Street is surrounded by renowned restaurants, unique shopping experiences, and rich cultural history. With multiple nearby subway lines (F, A, C, 2, 3, 4, 5, R) and the NYC Ferry service, commuting to Manhattan is effortless.
- Type:
- Apartment
- Sq.Ft.:
- 610
- Status:
- Active
- Beds:
- n/a
- Year built:
- 2008
- Baths:
- 1.00
- MLS#:
- RLMX-99779
ADDITIONAL INFORMATION
Apartment 5E is a large, 610 square foot alcove studio. Located on the South side of the Oro, the unit bathes in great morning light and remains bright throughout the day. The alcove is spacious enough for a queen-sized bed and is semi-separated from the living room by a partial wall. The kitchen features GE Profile stainless steel appliances and runs along the East wall of the apartment, functionally utilizing the long hallway and leading directly into the bright and lovely living room. The apartment also features a Bosch washer/dryer and plentiful storage and closet space. This home is also conveniently located to every imaginable mode of transportation - 10 subway lines, Manhattan Bridge, Brooklyn Bridge, BQE - as well as a short taxi ride away from Soho. It is situated on top of a plethora of excellent restaurants - Japanese, Peruvian, Italian, to specify a few, all within a 1-minute walking distance. Additionally, there are two 24-hour delis, supermarkets, Starbucks across the street, Wegmans, Trader Joe's, Dekalb Market and Target across the street as well as Fulton Street shopping district. About the building: The Oro is one of the most prominent buildings gracing the Downtown Brooklyn skyline. Offering impressive apartment views, hardwood floors, two-story gym, pool, sauna, billiards room, responsive and friendly concierge, steps away from all major bridges and roads. Almost all subway lines are also within walking distance and a cab ride to Manhattan takes less than 5 minutes.
- Type:
- Apartment
- Sq.Ft.:
- 725
- Status:
- Active
- Beds:
- 1
- Year built:
- 1928
- Baths:
- 1.00
- MLS#:
- RPLU-33422996753
ADDITIONAL INFORMATION
Sponsor Unit. No Board Approval Needed. For the first time in a century 24 Monroe Place 11C is now available for purchase. This charming sponsor-held 1-bedroom apartment offers a spacious and serene atmosphere on one of the most desirable blocks in all of Brooklyn. The refinished hardwood floors exude a warm ambiance with bright sunlight pouring in from three exposures. The foyer features two deep closets and at just under 18' long, the living room is perfect for entertaining, but could also accommodate a desk area as well as large couches and chairs for relaxing at the end of the day. The large bedroom can easily accommodate a King-sized bed as well as furniture. Two more closets (one cedar lined) will more than satisfy even the most passionate clotheshorse. The classic windowed bathroom comes with new floor tiles and a reglazed bathtub. The kitchen is outfitted with new countertops and cabinetry but can also serve as a canvass for the kitchen of your dreams. Best of all is the dining nook with south-facing window overlooking Brooklyn and the East River. Situated on the eleventh floor, this residence offers privacy and tranquility, while still being conveniently located near all the amenities you desire. There is a live-in super, as well as a laundry room. There is an assigned storage space available and the virtual doorman provides an added layer of security and convenience. The building allows cats; no dogs This home boasts original details that add character and charm. With its prime location and desirable features, 24 Monroe Place 11C presents an incredible opportunity to own a piece of Brooklyn's vibrant real estate market. No Board Approval or Interview Required. An assessment runs through 2027, please inquire.
$1,095,000
176 Johnson St Unit 6A Brooklyn, NY 11201
- Type:
- Apartment
- Sq.Ft.:
- 1,100
- Status:
- Active
- Beds:
- 2
- Year built:
- 2005
- Baths:
- 1.00
- MLS#:
- RPLU-21923004251
ADDITIONAL INFORMATION
Don't miss the opportunity to own an extraordinary Loft in the rarely available A line at the charming and historic Toy Factory Lofts Condominium in the heart of downtown Brooklyn. This unique, corner 1,100 sqft 1-Bedroom ( EASILY CONVERTED 2-Bedroom with office) loft boasts over 11- foot ceilings with walls of windows spanning the entire north and east length of the apartment providing gleaming natural light throughout the day with views of the Empire State Building and the Manhattan Skyline - a true treat! The current owner has cleverly outfitted the loft with functional built-ins such as undulating bookshelves with pocket door to separate and secure privacy to the primary bedroom, an office nook with a pull-out door and a queen size sleeping loft. All designed by the renowned Architect Jeffrey Tras of Associated Fabrication. ALL the built-ins can be easily removed to accommodate your needs and personal taste . Feel free to ask about all the possible alternative layouts while touring the apartment! The charming living/dining area seamlessly flows into the kitchen equipped with stainless steel appliances and backsplash, quartz countertops, and ample cabinetry. The generously sized primary suite easily accommodates a king-size bed and features more custom-built floor-to-ceiling millwork with ample storage and drawers for shoes. The Toy Factory Lofts building was constructed with concrete slab between each floor making this apartment also pin drop quiet! Exposed ducts and concrete columns pay homage to the buildings authentic industrial origins. Notable features include original oak floors, Central AC/Heat, in-unit vented washer/dryer and plenty of storage throughout also above the bathroom. Residents will enjoy the convenience of a live-in resident manager, a ground floor full equipped gym, furnished roof deck with amazing city views, package room, bike storage, and Verizon Fios accessibility. Private storage and garage parking are also available for rent through a third-party service on the lower level. Conveniently located on the Downtown Brooklyn/Fort Greene border, 176 Johnson Street is just minutes to the Brooklyn Navy Yard, Wegmans, and City Point, which includes a Target, Trader Joes, Alamo Cinema, Six Point Brewery. You will also enjoy outdoor recreational options just a short walk away in Fort Greene Park and the Dumbo Waterfront. Call today for a private showing!
- Type:
- Apartment
- Sq.Ft.:
- 1,762
- Status:
- Active
- Beds:
- 3
- Baths:
- 3.00
- MLS#:
- RPLU-1032523012781
ADDITIONAL INFORMATION
LUXURY WATERFRONT LIVING IN BROOKLYN HEIGHTS. IMMEDIATE OCCUPANCY, LOWER MONTHLIES, BEST VIEWS! Welcome to Quay Tower, an incomparable residential development that redefines waterfront living in Brooklyn Heights. With stunning front-row views of the Manhattan skyline, New York Harbor and Downtown Brooklyn, Quay Tower creates an astonishing opportunity to experience a luxury lifestyle in one of the city's most exclusive neighborhoods. With 3 bedrooms and 3 bathrooms spread across 1,786 sq. ft., this amazing residence enjoys access into the grand entry foyer, generously sized gallery and entertaining space, a chef-inspired kitchen, a full-size vented Whirlpool washer/dryer, pre-wiring for motorized shades, multi-zone heating and cooling, and UV-insulated floor-to-ceiling windows with double exposures. The kitchen is equipped with a peninsula, white oak cabinetry and pantry, leathered-finish White Princess Quartzite countertops, backsplash, and hood surround, smoked bronze custom hardware, an Insinkerator, and a fully integrated Gaggenau appliance package that comes with a rare 5-year warranty. The primary bedroom has a pair of reach-in closets and an immaculate en-suite bathroom Alabastrio Rustico travertine marble, custom brushed Oak vanity, cast-stone double sinks, a framed medicine cabinet, under vanity night lighting, custom under vanity stools, radiant heated floors, and a free-standing tub. The secondary bedrooms have their own closet space and access to full bathrooms. Quay Tower's extensive amenity package is filled with modern essentials designed to complement today's active lifestyles. Features include panoramic views from the rooftop's north facing Sunset Lounge and south facing Sky Cabana with BBQ's and fireplaces, a 2,500 sq. ft. fitness center, a 1,500 sq. ft. children's center, an inspiring music room with a baby grand piano, 24-hour concierge, pet wash, and plentiful private and bike storage available at additional cost. Brooklyn Bridge Park is an 85-acre world-class waterfront park with rolling hills, riverfront promenades, lush gardens, and spectacular city views. Designed by landscape architecture firm Michael Van Valkenburgh Associates, the park spans 1.3-miles along the waterfront. Brooklyn Heights is a stroller's paradise punctuated by a mix of picture-perfect row houses, jaw dropping single family mansions, and world class restaurants and boutiques. Monthlies reflected are part of a sponsor subsidy. THE COMPLETE OFFERING TERMS ARE IN AN OFFERING PLAN AVAILABLE FROM SPONSOR. FILE NO. CD18-0035.
$1,900,000
112 Hicks St Unit 3 Brooklyn, NY 11201
- Type:
- Duplex
- Sq.Ft.:
- n/a
- Status:
- Active
- Beds:
- 2
- Year built:
- 1900
- Baths:
- 2.00
- MLS#:
- RPLU-33422965413
ADDITIONAL INFORMATION
Welcome to 112 Hicks Street, #3 in Brooklyn Heights , a rarified historic brownstone 2 bedroom and 2 bathroom duplex which has been tastefully renovated with a large private landscaped deck, working fireplace, in home laundry room and very low monthly maintenance! Perfectly perched in the heart of the Heights, this home lives like a house! One enters into a stunning entertaining space with oak hardwood floors. The lower great room is enhanced with beautiful crown moldings and encompasses an open chef's kitchen with center island and an open plan living and dining room featuring a wood burning fireplace with original carved stone mantle. Three south facing windows look out to the trees and allow for lovely natural light. The kitchen is a show piece and ideal for entertaining. It features a center island with bar seating and ample granite counter tops. An abundance of custom cabinetry with a Fine Paints of Europe lacquer finish, and mirrored cabinets create a sense of style and storage. Appliances include an Electrolux induction stove top and oven, Subzero refrigerator and bosch dishwasher. Off the great room find a charming and spacious bedroom suite with lovely crown moldings, two windows, a wall of custom closets, and a renovated windowed bathroom in mint condition with a Jacuzzi tub/shower combination and pedestal sink. Last but not least, enjoy a laundry room with vented washer/dryer and built in storage shelving. Enchantment continues as once ascends the staircase to a large living room with high wood beamed ceilings. A wall of sliding glass doors opens to a wonderful private landscaped deck. Mature plantings and a drip irrigation system make this your very own oasis of tranquility and a wonderful place to entertain! The indoor-outdoor experience flows beautifully here and the serenity is undeniable. Off the living room is a renovated bathroom enhanced by an operable skylight and Carrera clad marble walls and floors with a walk-in shower, storage vanity and two medicine cabinets. Through a threshold find a beautiful primary bedroom with the feel of a Paris atelier! The vaulted beamed ceilings create an inspiring ambiance and windows and skylight provide natural light. There is plenty of room for a king-sized bed and additional furnishings and three closets provide great storage. The residence could not be in a more convenient location! Ensconced in one of the city's most historic neighborhoods, one is surrounded by incredible architecture including the many historic houses, prewar apartment buildings and churches. The Pilgrim Church on Hicks Street was part of the Underground Railroad. Just moments from the Brooklyn Heights Promenade, one also enjoys beautiful tree lined strolls in all directions with easy access to Brooklyn Bridge Park and the activity on the waterfront and Dumbo. Transportation is also a major feature of this location with the Clark St. 2-3 train station one block away and the 4-5-R-Q-A-C trains a short distance away. Trips into Manhattan or Downtown Brooklyn take 10-15 minutes. 112 Hicks Street is a self-managed 3-unit coop built in 1900 and is sure to be your choice for a new home in Brooklyn Heights. New York City's first historic district and noted to be the best place to live in New York City!
$4,595,000
363 Warren St New York, NY 11201
- Type:
- Townhouse
- Sq.Ft.:
- 3,290
- Status:
- Active
- Beds:
- 5
- Year built:
- 1899
- Baths:
- 5.00
- MLS#:
- COMP-157756735841798
ADDITIONAL INFORMATION
Welcome to 363 Warren Street, a single-family brownstone, nestled between the charming neighborhoods of Boerum Hill and Cobble Hill. This exquisite property epitomizes Brooklyn living at its finest. With its classic brownstone façade and thoughtfully designed details, this home exudes historic charm and timeless appeal. Discover a meticulously renovated interior that seamlessly blends modern luxury with traditional elegance. The parlor level welcomes you with an open-concept layout, featuring a chef's kitchen equipped with top-of-the-line appliances including a 36" Wolfe stove, integrated Subzero refrigerator, paneled dishwasher, and microwave drawer. Meander outside to your back deck and enjoy your meals al fresco. Or gather around the wood-burning fireplace in the living area, perfect for cozy evenings with loved ones. Upstairs, the primary bedroom offers a serene retreat overlooking the tranquil backyard, complete with a luxurious marble-tiled bathroom boasting a double vanity, Rhol polished nickel fixtures, and a freestanding, deep soaking bathtub. On this floor is a second smaller bedroom that offers versatility to suit your needs, whether for nursery or office. On the top floor, three bedrooms and two bathrooms await. One bedroom enchants with an en-suite bathroom featuring striking blue and green feather tile and polished nickel fixtures, while a hallway bathroom delights with a deep soaking bathtub and playful penny-tiled wall. Ascend to the roof and behold the panoramic views of downtown Manhattan and Brooklyn—a picturesque backdrop for entertaining or unwinding under the open sky. With its blend of classic charm, modern amenities, and prime location, this brownstone offers the epitome of Brooklyn living. The garden level offers versatile living options, with a front area that can be utilized as a bedroom or home office, a full bathroom with a standing shower, and a back living room space that opens onto a private backyard patio—ideal for outdoor entertaining or relaxing in the sunshine. Boerum Hill boasts tree-lined streets, historic brownstones, and a vibrant community atmosphere. Known for its eclectic mix of boutiques, cafes, and restaurants along Smith Street, Boerum Hill offers a charming blend of old-world charm and modern conveniences. Residents enjoy easy access to nearby cultural attractions, parks, and excellent public transportation options
- Type:
- Apartment
- Sq.Ft.:
- 834
- Status:
- Active
- Beds:
- 2
- Year built:
- 1950
- Baths:
- 1.00
- MLS#:
- RPLU-5123010763
ADDITIONAL INFORMATION
Below market price, estate condition and ready to make your own. Easy to show with 24 hour notice! This generously sized two-bedroom apartment in the urban oasis, Concord Village, Downtown Brooklyn is ready for your design. A large space, with good light, knock out garden views, and co-op rules that allow for renovations including the installation of an in-unit washer/dryer, and even an open kitchen is a renovator's dream. This fabulous unit is full of natural light with a western exposure and views of the beautiful set back garden in front of the building. The look out of the windows changes seasonally! There are hardwood floors throughout. The spacious dining area and living room are perfect for entertaining. The bathroom is practical, and well sized. The main bedroom is large enough for a king-sized bed with additional furniture, and the second bedroom also works well as an office, nursery or guest room. Concord Village amenities include well-maintained green space surrounding the complex, community garden, 24-hour doormen; a fitness center; laundry room; shared roof deck; kids play room and garden, community room, on site management office, 2 live in supers and a full maintenance staff to ensure the community runs smoothly. There are also bicycle rooms, storage rooms, and parking on site (waitlist for all three). Pets are allowed (1 dog per apartment), and there is an on-site dog run. Concord Village is within blocks of DUMBO, the Brooklyn Heights historical district and an array of parks including Cadman Plaza Park, Columbus Park and McLaughlin Park, as well as wonderful dining and shopping options. Jay Street Brooklyn Commons is a few blocks away, and the location offers unmatched access to transportation with the A/C, 2/3, 4/5, F, N, and R trains, multiple bus lines and Citibike stations all within a few blocks.
IDX information is provided exclusively for consumers’ personal, non-commercial use, that it may not be used for any purpose other than to identify prospective properties consumers may be interested in purchasing, and that the data is deemed reliable but is not guaranteed accurate by the MLS. Per New York legal requirement, click here for the Standard Operating Procedures. Copyright 2024 Real Estate Board of New York. All rights reserved.

The data relating to real estate for sale on this web site comes in part from the Broker Reciprocity Program of OneKey MLS, Inc. The source of the displayed data is either the property owner or public record provided by non-governmental third parties. It is believed to be reliable but not guaranteed. This information is provided exclusively for consumers’ personal, non-commercial use. Per New York legal requirement, click here for the Standard Operating Procedures. Copyright 2024, OneKey MLS, Inc. All Rights Reserved.
Brooklyn Real Estate
The median home value in Brooklyn, NY is $693,900. This is lower than the county median home value of $777,700. The national median home value is $219,700. The average price of homes sold in Brooklyn, NY is $693,900. Approximately 29.68% of Brooklyn homes are owned, compared to 61.27% rented, while 9.05% are vacant. Brooklyn real estate listings include condos, townhomes, and single family homes for sale. Commercial properties are also available. If you see a property you’re interested in, contact a Brooklyn real estate agent to arrange a tour today!
Brooklyn, New York 11201 has a population of 8,560,072. Brooklyn 11201 is less family-centric than the surrounding county with 28.82% of the households containing married families with children. The county average for households married with children is 29.89%.
The median household income in Brooklyn, New York 11201 is $57,782. The median household income for the surrounding county is $52,782 compared to the national median of $57,652. The median age of people living in Brooklyn 11201 is 36.2 years.
Brooklyn Weather
The average high temperature in July is 84.5 degrees, with an average low temperature in January of 26.5 degrees. The average rainfall is approximately 47.1 inches per year, with 25.4 inches of snow per year.
