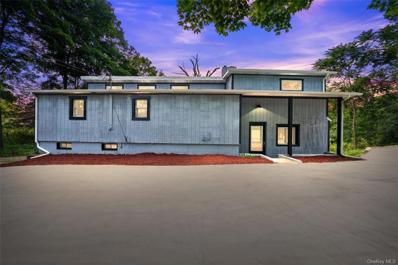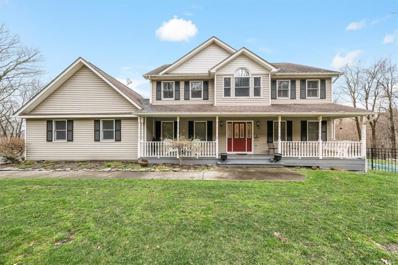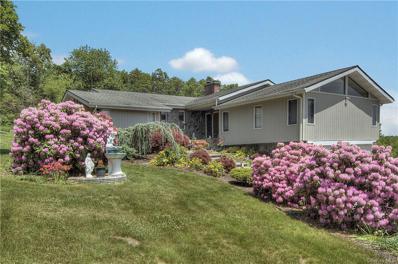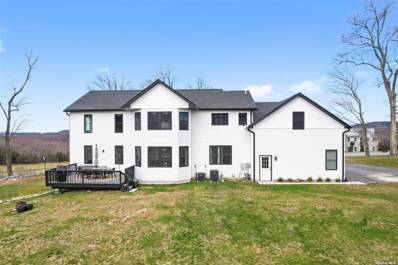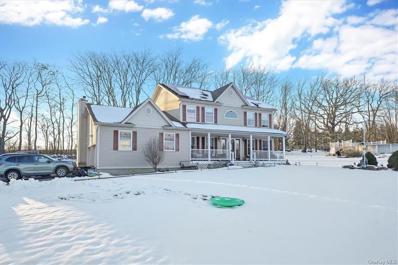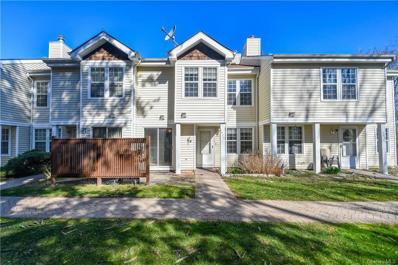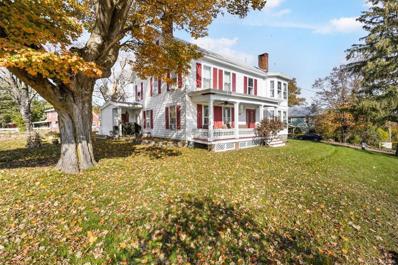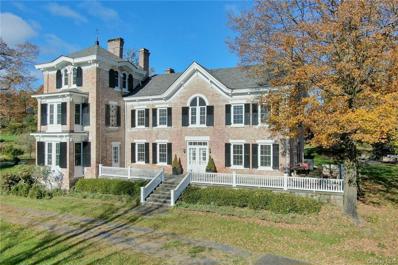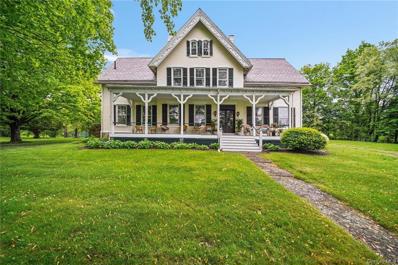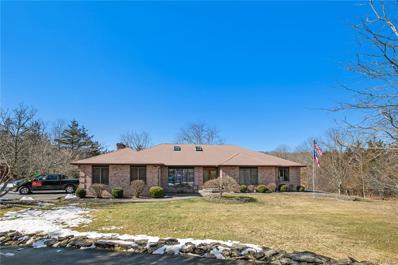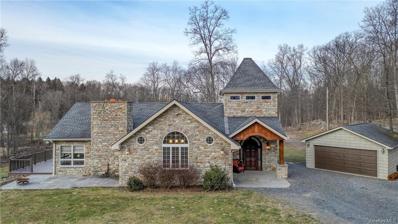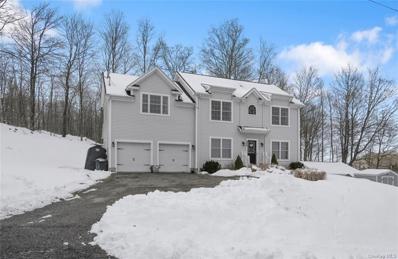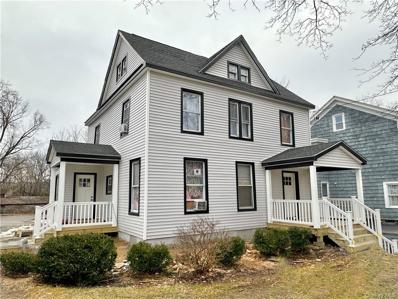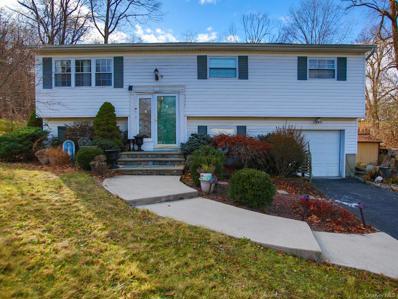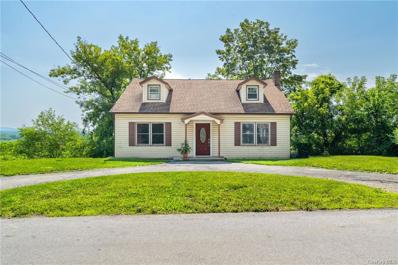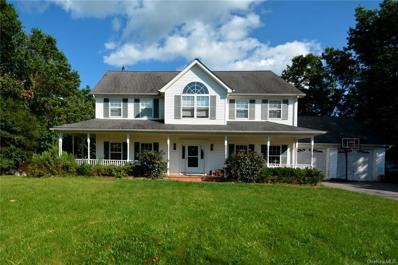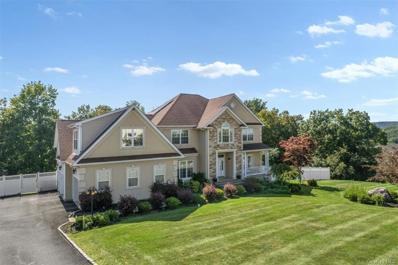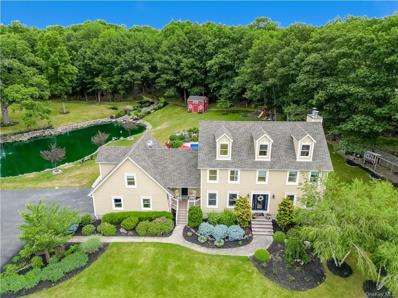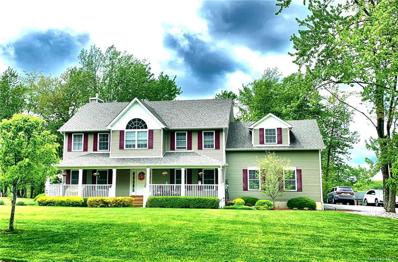Chester NY Homes for Sale
$513,000
40 Farmingdale Rd Chester, NY 10918
- Type:
- Single Family
- Sq.Ft.:
- 2,269
- Status:
- Active
- Beds:
- 4
- Lot size:
- 4.3 Acres
- Year built:
- 1951
- Baths:
- 3.00
- MLS#:
- H6303980
ADDITIONAL INFORMATION
Beautifully renovated 4-bedroom, 3-bathroom split-level home nestled on 4.3 acres of stunning, picturesque land. Gorgeous wood floors throughout that adds warmth and character to every room. As you enter, you will find a kitchen equipped with modern appliances, providing an ideal setting for both daily living and entertaining. Off the kitchen, a pristine new 2 level deck beckons. The spacious living room with access to the upper deck offers space to relax, while one bedroom and a full bath provide comfort on the main levels. Venture upstairs to discover two more bedrooms and another full bath. Descend to the lower level, where you will be greeted with an additional living space, including a welcoming family room, bedroom, full bath, and seamless access to the yard. The expansive yard is great for outdoor activities, gardening, or simply enjoying the natural surroundings. For added convenience, there is a detached 3-car garage with a spacious area upstairs, offering endless possibilities for storage, hobbies, or a potential workshop. NEW propane boiler, new roof and new septic! Close to hiking, golf courses, farms, local markets, wineries, breweries and of course Legoland.
$699,000
47 Valley View Dr Chester, NY 10918
- Type:
- Single Family
- Sq.Ft.:
- 3,812
- Status:
- Active
- Beds:
- 5
- Lot size:
- 5.3 Acres
- Year built:
- 1998
- Baths:
- 4.00
- MLS#:
- H6297663
- Subdivision:
- Valley View Estates
ADDITIONAL INFORMATION
Welcome to your dream home nestled in the serene beauty of the Hudson Valley! This custom built 5 bedroom, 3 1/2 -bathroom colonial offers a perfect blend of privacy & convenience. Situated on a private road, you'll enjoy peaceful surroundings just a short drive to shopping, schools & transportation. Step inside to discover spacious rooms adorned with hardwood floors and abundant natural light throughout. The heart of the home is the spacious kitchen, complete with an island and eat -in nook. Entertain guests in the expansive indoor living areas, or retreat to the finished basement for movie nights or fitness fun. Outside, your own private oasis awaits, with an oversized pool and breathtaking views of surrounding nature. There is even a convenient hookup fit for an electric car. With brand new HVAC ensuring year-round comfort, this home is a true haven for relaxation and enjoyment. Seize this opportunity to make this exceptional property yours today! MW schools/Town of Chester
$949,900
118 Murray Dr Chester, NY 10918
- Type:
- Single Family
- Sq.Ft.:
- 3,418
- Status:
- Active
- Beds:
- 4
- Lot size:
- 2.8 Acres
- Year built:
- 1978
- Baths:
- 4.00
- MLS#:
- H6299332
ADDITIONAL INFORMATION
WOW! ~~Lovingly Maintained to the Hilt" ~~ One level living with Contemporary drama! PERFECT FOR GUESTS! Accessory suite set-up w/separate entrance; **Side by Side** SITS PICTURE PERFECT ON 2.8 Acres with views to live for & backing up to State Parklands consisting of approximately 900 acres with benefits of hiking & horse trails! CUSTOM BUILT to perfection by "ORIGINAL & ONLY OWNERS!! Centrally located to Chester shopping, restaurants + movie theater & just minutes to Sugar Loaf & near Garnet Health, Crysal Run Med Centers. ~MAIN Level 1~ LR w/stone fireplace, formal DR, Eik, 4 seasons room, Sunken Mstr BR, Mstr Bth, BR #2, BR #3 + Apt w/1 BR, LR & full Bath.. LOWER LEVEL of house; Full finished walk-out bsmt / entertainment room w/brick frpl, laundry room, office, wine cellar, full bath, 2 car garage. **Handicap Assessable**... Approx 3/4's of the house is solid brick & stone...220 Elec in shed...
$899,000
9 El Dorado Trl Chester, NY 10918
Open House:
Saturday, 6/15 12:00-2:00PM
- Type:
- Single Family
- Sq.Ft.:
- 3,500
- Status:
- Active
- Beds:
- 4
- Lot size:
- 2.4 Acres
- Year built:
- 2021
- Baths:
- 5.00
- MLS#:
- 3543183
ADDITIONAL INFORMATION
Nestled within an exclusive, top-tier development, this luxurious custom-built home spans across 2.4 expansive acres, offering awe-inspiring views of the serene Vista Valley. The residence boasts a plethora of custom upgrades and distinctive design features. Each of the four bedrooms is a private sanctuary with its own ensuite bathroom. The heart of the home is a magnificent two-story great room, bathed in natural light and presided over by an elegant second-floor balcony. Practicality meets style in the fully integrated mudroom, complete with built-in storage.The home is graced with 9-foot ceilings, rich hardwood floors, and spacious custom closets throughout. Culinary dreams come true in the stunning kitchen, equipped with top-of-the-line appliances, a vast walk-in pantry, and an island adorned with a cascading quartz countertop. The master bedroom is a true retreat, featuring vaulted ceilings, two expansive walk-in closets, an oversized shower, a double vanity, and a sumptuous soaking tub.Designed for both comfortable living and sophisticated entertaining, the home includes expansive living spaces and oversized windows that flood the space with natural light. The first-floor guest accommodations are ideal for extended family or a nanny, complemented by a convenient second-floor laundry. Additional features include a large walk-in attic and an enormous walk-out basement, offering ample storage and potential living space. The home is prepared for any contingency with an emergency transfer switch for a backup generator. This brand new residence, complete with the latest mechanical systems, requires nothing more than to be moved into and cherished as a dream home come true.
$749,000
1 Bamond Ct Chester, NY 10918
- Type:
- Single Family
- Sq.Ft.:
- 3,209
- Status:
- Active
- Beds:
- 3
- Lot size:
- 2.6 Acres
- Year built:
- 2004
- Baths:
- 4.00
- MLS#:
- H6289220
- Subdivision:
- Single Family
ADDITIONAL INFORMATION
This single-family house is a rare find with gorgeous landscaping and an on-ground pool. The ground level features a hallway, living room, and dining area with beautiful hardwood floors, creating a warm and inviting atmosphere. The kitchen is nice and spacious, leading into a cozy and comfortable family room. With 3 bedrooms on the upper level, one in the basement and potentially another one on the ground level, This house is the perfect space for anyone who wants an affordable and spacious house in a peaceful and relaxed area.
- Type:
- Condo
- Sq.Ft.:
- 1,053
- Status:
- Active
- Beds:
- 2
- Year built:
- 1984
- Baths:
- 2.00
- MLS#:
- H6297083
- Subdivision:
- Whispering Hills
ADDITIONAL INFORMATION
Welcome to Whispering Hills, where this inviting 2-bedroom condominium awaits to envelop you in comfort and convenience. Step in to the freshly painted living area, equipped with a wood burning fire place. Upstairs you'll find 2 large bedrooms with brand new carpeting, filled with natural light. Impeccably maintained interiors with contemporary finishes create a cozy ambiance, while community amenities including a swimming pool, fitness center, and playground enhance your lifestyle. Situated just minutes from major highways, shopping center and public transportation this condo provides the ideal blend of serenity and convenience. Don't miss the chance to make this your new home sweet home in Whispering Hills. Schedule your private viewing today and experience the beauty of condo living at its finest. HVAC system is 1 year old.
$799,900
58 Wood Rd Chester, NY 10918
- Type:
- Single Family
- Sq.Ft.:
- 2,868
- Status:
- Active
- Beds:
- 3
- Lot size:
- 0.23 Acres
- Year built:
- 1850
- Baths:
- 3.00
- MLS#:
- H6296339
ADDITIONAL INFORMATION
Welcome to a unique opportunity to own an exceptional property in the charming artisan Hamlet of Sugar Loaf, New York. Sugar Loaf is nestled in the picturesque Hudson Valley and just one hour of NYC. Become a part of the close-knit Sugar Loaf community, where local artisans, eclectic shops, and a vibrant cultural scene await. Engage in community events, markets, and festivals that celebrate the lively artist of this hamlet. Whether you're seeking a personal haven or considering an investment opportunity, this property offers the potential for financial growth in a region that continues to attract attention and investment. Step back in time as you enter this impeccably maintained 1850's farmhouse, where original details such as hardwood flooring, molding, trim, and bespoke built-ins with woodworking accents designed by the owner create a tale of dedication to artistry and authenticity. The main residence boasts of three spacious bedrooms, an office, formal living, parlor, and dining rooms. The spacious kitchen provides the perfect canvas for modern living infused with historic character. As a bonus, the property features a one-bedroom auxiliary apartment adjacent to the main house, offering flexibility for guests or in-laws. Explore the endless possibilities with two additional outbuildings on the property. Previously served as an art gallery, this ideal space can showcase your artistic endeavors, host community events or be utilized as your own personal office. The two-story barn, currently used as a woodworking shop, provides ample room for creative pursuits, storage, car hobbyists or conversion to suit your vision.
$1,499,000
6 Silvertail Rd Chester, NY 10918
- Type:
- Single Family
- Sq.Ft.:
- 5,127
- Status:
- Active
- Beds:
- 6
- Lot size:
- 7.9 Acres
- Year built:
- 1794
- Baths:
- 5.00
- MLS#:
- H6274718
ADDITIONAL INFORMATION
Majestic turn-key Georgian estate lovingly restored to perfection by current owners. Long sweeping driveway brings you to the formal entrance of this brick beauty sited between Sugar Loaf Mountain and Glenmere Lake with panoramic views. Formal in its grandeur yet lending comfort in perfectly proportioned rooms. Grand center hall foyer leads to a formal dining room, expansive sitting room with doors leading out to veranda enclosed by sparkling white railing with balusters. The den is a showpiece with a priceless series of original murals painted by John Ferguson Weir, the former director of fine arts at Yale. In the late 1800s, he was a frequent visitor to the estate. These one-of-a-kind paintings depict scenes of the natural surrounding land, the essence of beauty found in the Hudson Valley. This house has amazing flow for entertaining on a small scale or large gatherings. Outside walk up the hill to an outbuilding and large enclosed garden for cutting flower beds or a victory garden. Expansive slate patio and separate fireplace beckons for evenings spent under the stars.
$1,299,000
90 Main St Chester, NY 10918
- Type:
- Single Family
- Sq.Ft.:
- 4,837
- Status:
- Active
- Beds:
- 6
- Lot size:
- 9.68 Acres
- Year built:
- 1851
- Baths:
- 4.00
- MLS#:
- H6293223
ADDITIONAL INFORMATION
In the heart of Hambletonian country, Chester, NY is "Brook Manor" the former horse training estate of financier and Tuxedo Park resident, Richard Delafield. The estate, now an assemblage of 3 parcels of just under 10 acres, has a rich history and was home to Delafield's farm Superintendent. Perched on a sweeping lawn above Main Street, this stately brick, slate, and carpenter's lace adorned manor offers compound-level privacy and amenities - including a separate cottage - yet is accessible to the village. Circa 1851, the approx. 4,000 sq. ft. manor home was originally part of the 128-acre "Brook Farm", named after Delafield's Tuxedo Park property. It was designed by owners prior to Delafield for grand entertaining. Out front, a covered porch greets you with views over Chester Village. Inside are the formal center hall, parlor, dining and drawing room w/ fireplaces, some areas here boasting 10' ceiling heights and gorgeous hardwood floors. A working-kitchen with dinette, butler's pantry and powder room round out the main level's openness and flow. Upstairs, by both front and rear staircases, the 4 bedrooms have character and period architectural details and are served by 2 full bathrooms. The 3rd floor walk-up offers 2 finished bonus rooms. A walk-out basement is reminiscent of a colonial tavern with its rustic bar, fireplace and an exterior door that leads to a pebbled courtyard. The home's distinct warmth and flow are perfect for both entertaining and daily living. The expansive land is well-suited for recreation, gardening, and outdoor entertaining. The original 128-acre property was once replete with a state-of-the-art horse training track, stables, barns, tenant houses, an icehouse, chicken coops and more. Currently the property is just under 10 acres combined; the modest accessory cottage, tennis court and barn remain, some needing work. Included in the sale is the 4-bedroom main home and the 2-bedroom cottage on a 6.8-acre parcel, and two additional adjoining land parcels which are separate tax lots of 2.1-acres, and .78-acre. With hundreds of feet of road frontage on the front parcel, there may be the possibility of future subdivision. Conveniently located in the heart of Orange County, this unique property bundle is near major highways and area attractions including Orange County's "Rail Trail", Goshen Historic Track, Legoland NY, black-dirt farm-to-table restaurants/breweries/distilleries, Shawangunk wine trail and more. It's just ~75 minutes from NYC. A one-of-a-kind lower Hudson Valley village estate, not to be missed.
$850,000
220 Oxford Rd Chester, NY 10918
- Type:
- Single Family
- Sq.Ft.:
- 3,535
- Status:
- Active
- Beds:
- 4
- Lot size:
- 6.3 Acres
- Year built:
- 1988
- Baths:
- 4.00
- MLS#:
- H6287064
ADDITIONAL INFORMATION
Discover luxury and comfort in this contemporary ranch home, offering 4 bedrooms, 3 full bathrooms, and 1 half bath, two of which are newly updated. The spacious eat-in kitchen, family room, dining room, and separate lounge area provide ample space for living and entertaining. Upstairs, a large attic boasts a bedroom and full bathroom, perfect for guests or a private retreat. Additional features include a two-car attached garage, large unfinished basement, and a new 8ft storage shed. Practical amenities such as a water softener and a newly installed 12ft Gutter Helmet with a triple lifetime warranty ensure convenience. Situated on 6.3 acres of land with zoning for two additional buildable lots, this property offers both privacy and potential for expansion. Don't miss out on the opportunity to make this exceptional home yours!
$799,000
25 Natures Trl Chester, NY 10918
- Type:
- Single Family
- Sq.Ft.:
- 3,115
- Status:
- Active
- Beds:
- 4
- Lot size:
- 2.6 Acres
- Year built:
- 1962
- Baths:
- 3.00
- MLS#:
- H6291025
ADDITIONAL INFORMATION
Experience Unparalleled Luxury Living in Every Detail. Sitting on an expansive 2.6-acre estate in the Warwick Valley School District, this high-end custom-built home epitomizes luxury living at its finest. Every detail of this exquisite residence has been meticulously crafted using the finest quality materials, creating a masterpiece of architectural design and opulence. As you enter the home, you are greeted by 8-foot mahogany doors that lead into a foyer adorned with mahogany moldings and window sills. The attention to detail continues throughout the home, with all closet and bedroom doors also crafted from 8-foot mahogany, adding a touch of elegance and sophistication to every room. The heart of the home, the gourmet kitchen, where culinary dreams come to life. Adorned with Cherry Cabinets, granite countertops, and backsplash, this kitchen is a chef's paradise. Equipped with top-of-the-line appliances, including a double Wolf range with griddle, Wolf range back guard, Wolf hood and blower, Liebherr refrigerator and freezer with bio fresh vents, and Miele dishwasher, no expense has been spared in creating a culinary oasis with radiant heated floors that provide warmth and comfort throughout the entire upper level. Step outside and be enveloped by the beauty. The patio and walkways are lined with double blue stone, providing a luxurious setting for outdoor entertaining or simply relaxing in the serenity of nature. The brand new wrap-around Trex deck and rails offer the perfect spot to soak in the picturesque views of the surrounding landscape and enjoy a swim in the large above ground pool. Indulge in the ultimate relaxation experience in the main bath, featuring a luxurious lion claw soaking tub. Every element of this space has been carefully curated to create a spa-like atmosphere, where you can unwind and rejuvenate in style.
$649,000
240 Renies Rd Chester, NY 10918
- Type:
- Single Family
- Sq.Ft.:
- 3,097
- Status:
- Active
- Beds:
- 4
- Year built:
- 2012
- Baths:
- 4.00
- MLS#:
- H6283578
ADDITIONAL INFORMATION
Welcome to this beautiful 4 bedroom colonial home nestled by Walton Lake! This home presents a perfect balance between classic charm and modern comfort. You will find 4 generously sized bedrooms offering privacy, comfort and lots of natural light. The primary bedroom offers 2 spacious closets and a large bathroom suite featuring double vanity sinks, a walk-in shower and a soaking tub. Enjoy the large basement that has a full bathroom for family gatherings, exercise area or for additional storage. Don't miss your chance to own this wonderful colonial home!
$610,000
28 Academy Ave Chester, NY 10918
- Type:
- Single Family
- Sq.Ft.:
- 2,386
- Status:
- Active
- Beds:
- 6
- Year built:
- 1830
- Baths:
- 2.00
- MLS#:
- H6282694
ADDITIONAL INFORMATION
Amazing Investment Opportunity!! This is a 6 bedroom, 2 bath home that is nestled in the vibrant village of Chester. First floor as a large living room, kitchen, 3 bedrooms and 1 full bath. The second floor as a living room, kitchen, 3 bedrooms and 1 full bath. Recent upgrades, including new siding, roof, porches, doors and hot water heater. Additional income is generated through the parking lot as well. Close t0 restaurants, shops, heritage walking/biking trail, golf courses, farms, local markets, wineries, breweries and of course Legoland.
$475,000
49 Surrey Rd Chester, NY 10918
- Type:
- Single Family
- Sq.Ft.:
- 1,834
- Status:
- Active
- Beds:
- 4
- Lot size:
- 0.42 Acres
- Year built:
- 1970
- Baths:
- 2.00
- MLS#:
- H6281569
ADDITIONAL INFORMATION
Back on the MARKET! Buyer got denied financing. Welcome to Surrey Meadows where you will find this great bi-level on a corner lot close to school. Upper level has an updated kitchen with tiled back splash and granite counters, center island, table has plenty of storage. Hardwood floors throughout with diningroom/livingroom combination and sliders to a huge back deck. Down the hall find an updated bath, primary bedroom with dual closets and an extra 2 ft, and 2 additional bedrooms plus pull down stairs to the attic for plenty of storage with an attic fan for Spring and Fall. Downstairs find an additional bedroom, familyroom with sliders to a back yard patio, bathroom, laundry room, and 1 car garage.
$615,000
16 Meadow Ave Chester, NY 10918
- Type:
- Single Family
- Sq.Ft.:
- 1,568
- Status:
- Active
- Beds:
- 4
- Year built:
- 1947
- Baths:
- 2.00
- MLS#:
- H6278899
ADDITIONAL INFORMATION
Nestled in Chester, NY, this Mother-Daughter Cape Cod residence harmoniously blends charm and modern comfort. This home features almost 3,000 sq ft. The spacious main living area, features 4 bedrooms. The first floor boasts two bedrooms, bathed in natural light, alongside an updated kitchen. Upstairs, a master suite and a bedroom offer tranquility and stunning farm land views. Meticulous grounds, sitting on a third of an acre, connect to the Heritage Trail, providing recreation and breathtaking vistas. The lower level features two bedrooms, a bathroom, and a spacious living room, offers a private retreat for guests or potential rental income. This unique design ensures both connection and independence. This Cape Cod retreat invites you to a lifestyle where charm meets modern living. With prime location, updated features, captivating views, and expansive living space, this property is a NO BRAINER a place where tranquility and convenience seamlessly converge on a third of an acre.
$350,000
559 Laroe Rd Chester, NY 10918
- Type:
- Single Family
- Sq.Ft.:
- 1,900
- Status:
- Active
- Beds:
- 3
- Lot size:
- 1 Acres
- Year built:
- 1970
- Baths:
- 3.00
- MLS#:
- H6270678
ADDITIONAL INFORMATION
A/O with multiple back ups. This one is ready to go and is a nice house on a nice property. Perfect for a rehaber. Lots of possibilities in this oversized raised ranch built for an extended family. House close to beautiful stream behind the house. All cash buyers for this "AS IS" sale. Third party short sale negotiator gets additional fees from buyer.
$569,000
24 Woodridge Dr Chester, NY 10918
- Type:
- Single Family
- Sq.Ft.:
- 2,680
- Status:
- Active
- Beds:
- 4
- Lot size:
- 1.6 Acres
- Year built:
- 2000
- Baths:
- 3.00
- MLS#:
- H6268063
ADDITIONAL INFORMATION
Discover your perfect home in Chester New York! This charming four bedroom and a two-and-a-half-bath bath center hall colonial boasts timeless appeal and spacious design. Nestled on a peaceful cul-de-sac with 1,6 acres, it offers a welcoming porch and a convenient two car garage. This spacious home presents a fantastic opportunity to customize and bring out its full beauty and potential. Embrace the journey and make it your own, Schedule a tour today and envision the possibilities.
$1,100,000
4 Camelback Rd Chester, NY 10918
- Type:
- Single Family
- Sq.Ft.:
- 4,854
- Status:
- Active
- Beds:
- 4
- Lot size:
- 4 Acres
- Year built:
- 2004
- Baths:
- 4.00
- MLS#:
- H6267713
ADDITIONAL INFORMATION
Don't miss your opportunity to own this luxurious 4 Bedroom, 4 Bath Home on a quiet tree-lined cul de sac with stunning mountain views! Main floor boasts a bright open foyer leading to the spacious sun drenched living room with exemplary hardwood floors throughout. Make your way to the large family room featuring a gorgeous stone fireplace. Large kitchen with granite countertops, center island, stainless steel appliances and plenty of cabinet space leads you to an oversized dining room perfect for formal dinners and entertaining. Second level features a master primary suite with a full bathroom! 3 additional sizable bedrooms and a den/office. Full finished walkout basement with bath and great room - so much potential to make this your own. Perfect for entertaining. Large deck overlooks a beautifully landscaped outdoors! Make this dream your reality TODAY!
$1,200,000
40 Deer Trail Rd Chester, NY 10918
- Type:
- Single Family
- Sq.Ft.:
- 3,114
- Status:
- Active
- Beds:
- 4
- Lot size:
- 9.9 Acres
- Year built:
- 1991
- Baths:
- 5.00
- MLS#:
- H6255782
ADDITIONAL INFORMATION
Welcome to 40 Deer Trail Road, an exquisite and unique country retreat. This custom Colonial-style home is nestled on 9.9 acres of meticulously maintained and sub-dividable property. As you enter through the two-story entranceway, you'll immediately appreciate the attention to detail and tasteful design, including crown molding throughout the home. The main level of the house exudes elegance and functionality. A formal dining room sets the stage for memorable gatherings, while French doors open to a private den. The chef's kitchen features stainless steel appliances, granite countertops, and an expansive center island. It seamlessly flows into a spacious family room adorned with a custom stone fireplace. One of the highlights of this property is the three-season room, a true sanctuary. Complete with a custom-built bar and a wall of windows, this room overlooks a private oasis, offering breathtaking views of the surrounding beauty. Just a few steps off the main level a bonus room awaits, boasting vaulted ceilings, plenty of natural light, a full bathroom, and a private entrance with a porch. On the second floor, you'll find three well-appointed bedrooms, a full bathroom, and a generously sized primary bedroom. The primary bedroom features a walk-in closet and a stunning ensuite bathroom, adorned with granite countertops and detailed custom cabinetry. On the lower level you'll find a full bathroom, an office/den, radiant heat and a walkout to a private patio with picturesque views. The outdoor amenities of this property are truly exceptional, evoking a resort-like lifestyle. Step outside to discover a 20x40 in-ground heated pool with a natural stone waterfall, surrounded by an expansive paver patio. A wood burning fireplace and a hot tub add to the ambiance, while lush gardens enhance the tranquil atmosphere. A natural spring-fed Koi Pond, a driving range, and a nine-stall horse barn with a tack room and loft cater to the horse enthusiast, providing ample space for equestrian pursuits. Completing the outdoor amenities are an outdoor riding ring, a round pen, two paddocks and a wide-open field perfect for an afternoon gallop. Practical features of the property include a new roof, a new well, a new pool liner, and a 6-zone heating. An in-ground sprinkler system ensures the lush landscaping remains vibrant and well-maintained. This property offers an extraordinary lifestyle, combining luxury, comfort, and natural beauty. Whether you seek a private retreat, an entertainer's paradise, or a haven for equestrian pursuits, this property is sure to exceed your expectations and is located just 60 miles from Manhattan.
$1,350,000
15 Primrose Ln Chester, NY 10918
- Type:
- Single Family
- Sq.Ft.:
- 4,306
- Status:
- Active
- Beds:
- 4
- Lot size:
- 2.5 Acres
- Year built:
- 2012
- Baths:
- 4.00
- MLS#:
- H6186089
- Subdivision:
- Vista Woods
ADDITIONAL INFORMATION
Magnificent custom-built center. hall colonial estate situated on a 2.5-acre premium corner lot in a private subdivision with mountains and sunset views. Professional manicured landscaping surrounds the front and side of the full-size country-style porch that leads into a spacious foyer with a full dining room with custom wall panels to the right, a formal family room with two French doors to the left, a center hallway that leads to an open concept eat-in kitchen with fine cabinetry, granite countertops, large island, cast iron sinks with high-end stainless steel appliances. Just off the kitchen is the living room with a 7.1 Dolby surround sound system and propane fireplace. Off the foyer in the center hall are custom moldings, chair rails, and wall shadow boxes. A beautiful staircase trimmed with custom wood panels leads to the second-floor master suite, with a master bath elegantly tiled with a jetted tub, a new luxury glass shower enclosure, a full walk-in closet, three guest bedrooms, additional walk-in closet space, a full bathroom, finished bonus room and a full walkup attic. All bedrooms have new luxury carpets. The basement is professionally finished with a half bath, a home office trimmed with custom wall panels, a home theater with a 7.1 Dolby surround sound system and theater seating, a fitness room, and a recreation area with additional closet space. This palatial estate also has a state-of-the-art NORDIC DX geothermal heating/cooling system, fresh air vent unit, and spray foam insulation. With a two-car garage, EV wall charger, and long private new paved driveway, it also has a heated and lighted 20 X 40 in-ground pool with waterfalls and a full adult water slide, two storage sheds, a gazebo with a fire pit, and fruit trees. There are also new professionally installed landscape facade light fixtures and so much more. No HOA fees.

The data relating to real estate for sale on this web site comes in part from the Broker Reciprocity Program of OneKey MLS, Inc. The source of the displayed data is either the property owner or public record provided by non-governmental third parties. It is believed to be reliable but not guaranteed. This information is provided exclusively for consumers’ personal, non-commercial use. Per New York legal requirement, click here for the Standard Operating Procedures. Copyright 2024, OneKey MLS, Inc. All Rights Reserved.
Chester Real Estate
The median home value in Chester, NY is $502,000. This is higher than the county median home value of $247,300. The national median home value is $219,700. The average price of homes sold in Chester, NY is $502,000. Approximately 77.76% of Chester homes are owned, compared to 16.09% rented, while 6.15% are vacant. Chester real estate listings include condos, townhomes, and single family homes for sale. Commercial properties are also available. If you see a property you’re interested in, contact a Chester real estate agent to arrange a tour today!
Chester, New York has a population of 12,477. Chester is more family-centric than the surrounding county with 40.91% of the households containing married families with children. The county average for households married with children is 37.44%.
The median household income in Chester, New York is $102,730. The median household income for the surrounding county is $75,146 compared to the national median of $57,652. The median age of people living in Chester is 39.1 years.
Chester Weather
The average high temperature in July is 84 degrees, with an average low temperature in January of 15.9 degrees. The average rainfall is approximately 48.1 inches per year, with 40.9 inches of snow per year.
