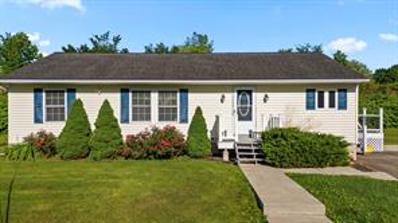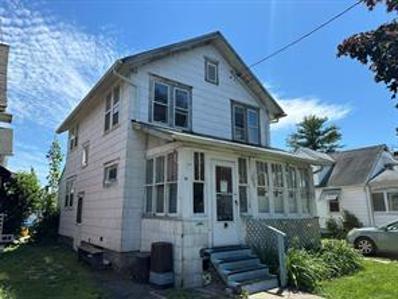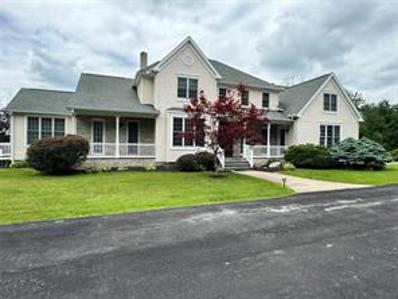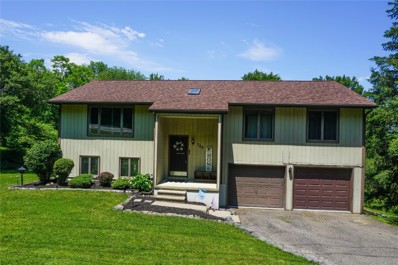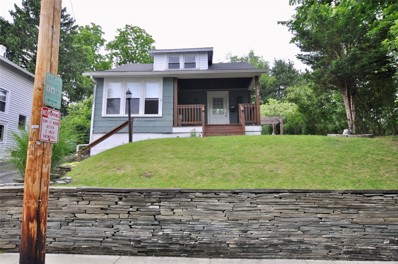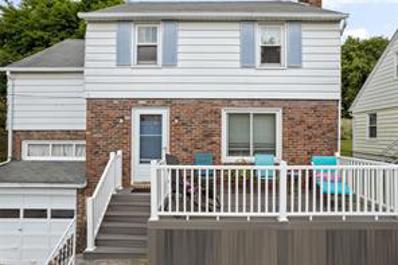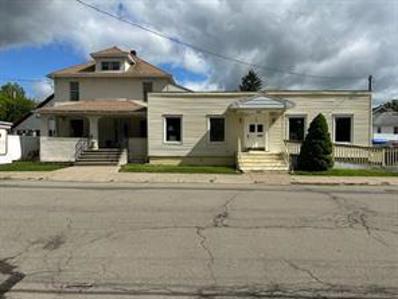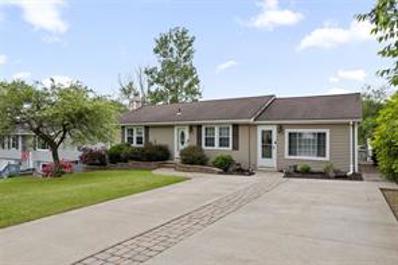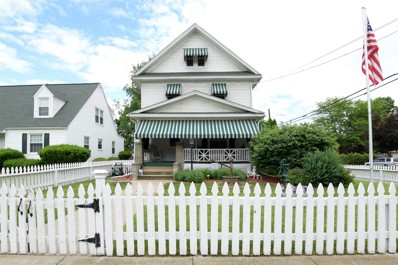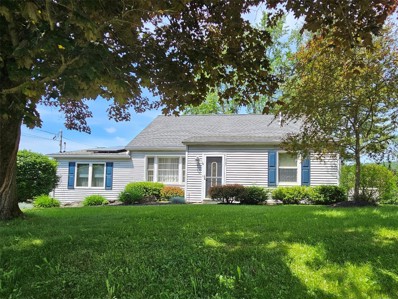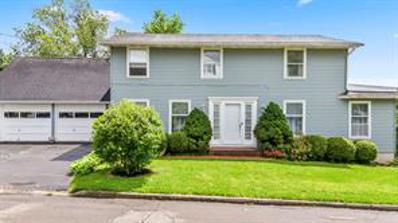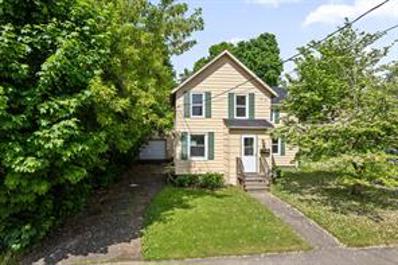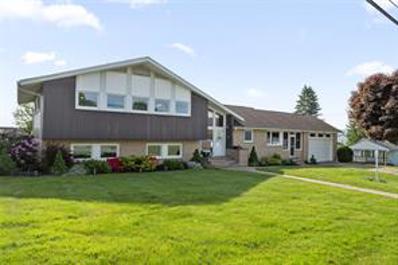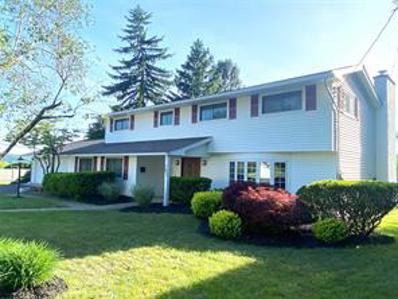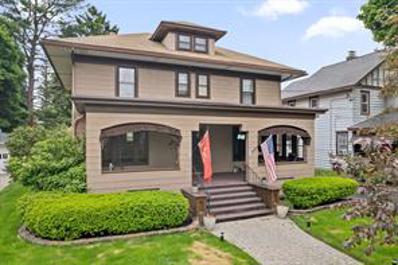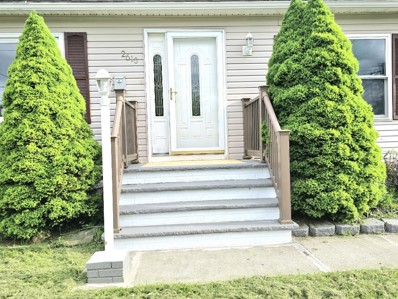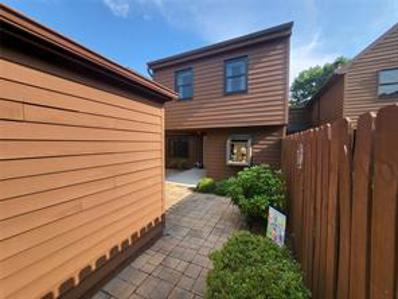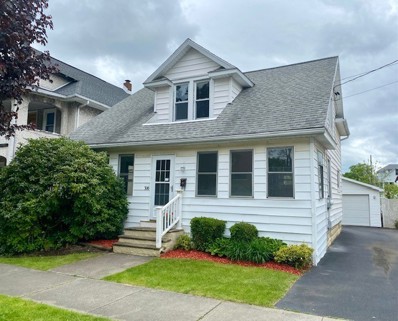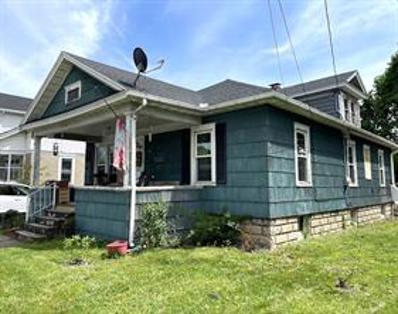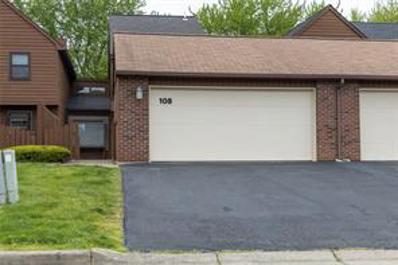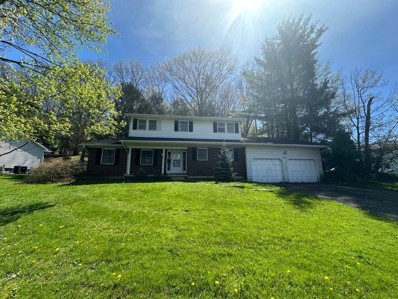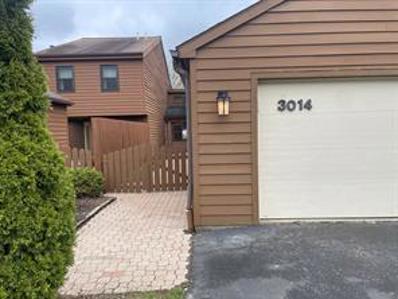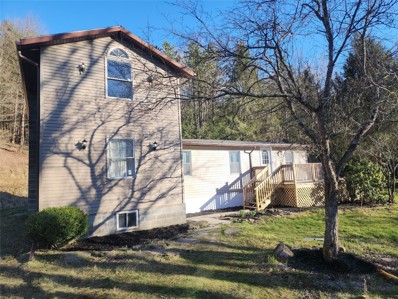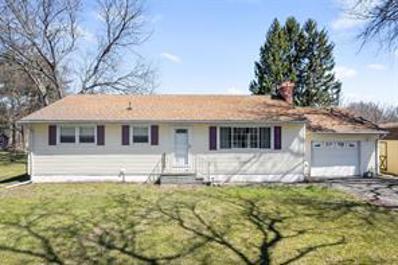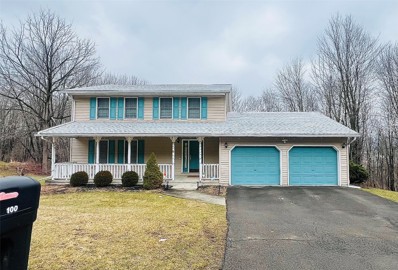Endicott NY Homes for Sale
- Type:
- Single Family
- Sq.Ft.:
- 2,198
- Status:
- NEW LISTING
- Beds:
- 3
- Year built:
- 2007
- Baths:
- 2.00
- MLS#:
- 325818
ADDITIONAL INFORMATION
Welcome to 1141 & 1415 Laurelton Drive. Completely remodeled ranch-style home with an open floor plan. Beautiful bright white kitchen featuring S/S appliances , loads of counterspace & a separate bonus beverage area with a wine refrigerator.Recessed lighting throughout the entire home. Two fully renovated spa like bathrooms, six panel doors and replacement windows.Convenient first -floor laundry/ entry room makes doing laundry a breeze.Enjoy the spacious finished lower level with massive wet bar and tap system the perfect area for entertaining guests..A separate area for the kids playroom if desired and a private office & workshop area. Enjoy the side trex deck for outdoor grilling and entertain on the large back private patio.Playground set for the littles is an added bonus! The large driveway provides ample parking for you and your friend .A double lot w/ LOW TAXES makes this a fantastic buy! Call your favorite realtor today and schedule your private showing on this gem!
- Type:
- Single Family
- Sq.Ft.:
- 1,050
- Status:
- NEW LISTING
- Beds:
- 3
- Year built:
- 1910
- Baths:
- 1.00
- MLS#:
- 326046
- Subdivision:
- Section 157 11
ADDITIONAL INFORMATION
This home is brimming with possibilities and ready for someone to show it some love. With a great floor plan, itâs a perfect canvas for your renovation ideas. Featuring a one-car garage, this property offers a fantastic opportunity to create your dream home. Don't miss out on making this house your own!
$1,250,000
3701 Sally Piper Rd Endwell, NY 13760
- Type:
- Single Family
- Sq.Ft.:
- 8,647
- Status:
- NEW LISTING
- Beds:
- 11
- Year built:
- 1995
- Baths:
- 10.00
- MLS#:
- 326016
ADDITIONAL INFORMATION
MILLION DOLLAR VIEWS are yours with this unique property! Set on 14.64 acres overlooking picturesque Endwell Greens Golf Course. Currently a bed and breakfast, this home and carriage house features 11 bedrooms, 10 full & 2 half baths. This includes 4 apartments & private owners' quarters. Covered deck just above the 15th hole where you can take it all in. Many recent improvements are listed in attachments. Beautiful common areas include a banquet hall with wet bar, living room with vaulted ceiling, huge windows & comfy window bench, sitting room to cozy up to one of 3 fireplaces on those cold nights. 2 apartments are in the carriage house above the 3 car garage and adjacent to the stocked pond with deck. 2 apartment are in the lower-level of the main house with private patio access. Plenty of parking in the newly paved driveway. With its residential zoning this can be that primary residence large enough for everybody or continue to operate it as the successful B&B. Truly one of a kind!
- Type:
- Single Family
- Sq.Ft.:
- 2,195
- Status:
- NEW LISTING
- Beds:
- 3
- Year built:
- 1989
- Baths:
- 3.00
- MLS#:
- 325976
ADDITIONAL INFORMATION
Move right into this 3 bedroom 2.5 bath. .81 acre home which features, new floors, fresh paint throughout, New central AC, New deck railing on upper deck, New well pump 2022, New furnace 2020, New roof in 2021 with transferable warranty, Septic pumped May of 2024. Decent sized bedrooms, including a Master bedroom and Master Bath, large living room with new floors, nice dining room with sliders to the deck with great view of the large back yard. Lower level has huge family room with gas fireplace and access to the lower covered patio through sliding glass doors, half bath and nice and bright laundry room. 2 car attached garage has been freshly painted and great for storage or parking cars. Outside features fresh and simple landscaping, an above ground pool with it's own deck. Large backyard which goes a ways into the woods and a nice shed. Come make this property home!
$142,000
133 E Wendell St Endicott, NY 13760
- Type:
- Single Family
- Sq.Ft.:
- 1,524
- Status:
- NEW LISTING
- Beds:
- 3
- Year built:
- 1946
- Baths:
- 1.00
- MLS#:
- 326012
- Subdivision:
- L D Simonds Farm
ADDITIONAL INFORMATION
....Move right in to this completely updated home! A remodeled and reborn open layout with beautiful sunroom bonus space off living area. Dining room flows into the spacious kitchen. There's a sweet gardeners shed and side patio that leads to a nicely landscaped yard. Sit back and relax on the front sitting porch to enjoy the Fall valley views that are breathtaking. Fresh & fabulous with municipal electric.
$175,000
307 Wilson Ave Endicott, NY 13760
- Type:
- Single Family
- Sq.Ft.:
- 1,748
- Status:
- NEW LISTING
- Beds:
- 3
- Year built:
- 1952
- Baths:
- 2.00
- MLS#:
- 325937
ADDITIONAL INFORMATION
Discover the allure of this enchanting two-story residence nestled in the heart of Endwell! Boasting a generously sized living room with wood fireplace and eat-in kitchen, this home offers ample space for relaxation and entertainment. Upstairs, three cozy bedrooms await, accompanied by a recently updated bathroom for added convenience. Ascend to the walk-up attic, providing abundant storage solutions. Below, the lower level hosts a garage and a partially finished family room, complete with a half bathroom. Replacement windows adorn the entirety of the home, ensuring both charm and efficiency. Experience the epitome of comfort and style in this delightful home. Located in Maine Endwell School District.
$260,000
1605 Witherill St Endicott, NY 13760
- Type:
- Single Family
- Sq.Ft.:
- 6,346
- Status:
- NEW LISTING
- Beds:
- 2
- Year built:
- 1940
- Baths:
- 5.00
- MLS#:
- 325980
- Subdivision:
- Endicott Land Co Sub Plot
ADDITIONAL INFORMATION
GREAT OPPORTUNITY! ZONED COMMERCIAL! Includes 1607 and 1609 with plenty of parking. First floor reception room, waiting room, office, large assembly room. Ideal for professional office, medical clinic, showroom, etc. Second floor apartment. Garage can be converted back to 2 car. Taxes are for all 3 lots. Next to the Mercy House.
$225,000
1147 Arnold Dr Endicott, NY 13760
Open House:
Monday, 6/17 5:00-6:30PM
- Type:
- Single Family
- Sq.Ft.:
- 1,548
- Status:
- NEW LISTING
- Beds:
- 3
- Year built:
- 1974
- Baths:
- 2.00
- MLS#:
- 325961
ADDITIONAL INFORMATION
Welcome to your dream home! This beautifully updated ranch offers the perfect blend of comfort and style. Boasting 3 bedrooms and 2 full baths, this home has been meticulously maintained and thoughtfully upgraded throughout. Step into the spacious living room, where vaulted ceilings create an inviting atmosphere perfect for entertaining or simply unwinding after a long day. The finished walk-out basement adds even more living space, complete with a cozy fireplace and convenient bar area, making it ideal for gatherings with friends and family. Outside, you'll find a double driveway for ample parking, a large deck for enjoying warm summer evenings, and a sparkling pool, perfect for cooling off on hot days. With its prime location in a desirable neighborhood, beautiful updates and central ac, this home offers the ultimate in convenience and comfort. Don't miss your chance to make it yours!
$229,900
601 W Main St Endicott, NY 13760
- Type:
- Single Family
- Sq.Ft.:
- 2,364
- Status:
- Active
- Beds:
- 5
- Year built:
- 1920
- Baths:
- 3.00
- MLS#:
- 325948
ADDITIONAL INFORMATION
Exceptional craftsman style home boasting with charm around every corner! So many updates have been done with a newer tear off roof on both house and garage, all newer windows, newer bathroom remodel, awnings, and a new drive way.Nothing left to do here but move in. Great location close to shopping, restaurants, golf course, and parks. Call your favorite agent to see today
- Type:
- Single Family
- Sq.Ft.:
- 1,958
- Status:
- Active
- Beds:
- 3
- Year built:
- 1948
- Baths:
- 2.00
- MLS#:
- 325848
ADDITIONAL INFORMATION
No detail has been overlooked in this incredible Maine Endwell home. From the moment you step inside, you'll be captivated by the quality craftsmanship and thoughtful design inside and out! Meticulously maintained upgraded with unparalleled quality and modern amenities, all within a short walk to M.E. Schools. This home is an Eco Lover's dream equipped with solar panels andÂoversized 2 Car Garage, set up for electric vehicle charging, Newer energy efficient heating, AC and hw tank, extra insulation, updated electric, and Anderson windows. The Stunning top-of-the-line kitchen featuring premium Custom Cabinetry and Galaxy Granite counters. More upgrades include; Generac whole house generator, Premium water filtration and softener. 2 bedrooms and a full bath on the first floor. 2ND floor Primary suite is a true private retreat, with a reading nook and huge bathroom.ÂProfessionally designed parklike yard with brick patios and lighted Pergola. Perfect for relaxation and gathering 3D Tour!
- Type:
- Single Family
- Sq.Ft.:
- 3,200
- Status:
- Active
- Beds:
- 4
- Year built:
- 1980
- Baths:
- 4.00
- MLS#:
- 325747
- Subdivision:
- Overtook Sub #2
ADDITIONAL INFORMATION
3 Floors Of Living in this Spacious Home in Municipal Electric! 4 Large Bedrooms, 4 Full Baths, New Carpeting, Gas Fireplace in the Living Room. Close to Parks, Restaurants, Shopping, and Golf! In-Law Apartment with Separate Entrance French Doors (finished basement with Fireplace) and Full Kitchen! Double Garage. Private Balconies, in a Quiet Neighborhood.
$162,900
14 S Oak Ave Endicott, NY 13760
- Type:
- Single Family
- Sq.Ft.:
- 1,212
- Status:
- Active
- Beds:
- 3
- Year built:
- 1944
- Baths:
- 2.00
- MLS#:
- 325691
ADDITIONAL INFORMATION
Pack your bags and move right in! Welcome to this updated 2 story with deep fenced yard. New roof (including garage), windows, deck and exterior paint. Updated kitchen with new dishwasher, range and granite countertops. 2 full mostly updated bathrooms. New luxury vinyl plank flooring and lighting throughout, Freshly painted. Custom made stairs to 2nd floor. Park inside the garage with opener. Walking distance to school, restaurants, and entertainment.
$439,900
700 Oak Hill Ave Endicott, NY 13760
- Type:
- Single Family
- Sq.Ft.:
- 3,508
- Status:
- Active
- Beds:
- 3
- Year built:
- 1960
- Baths:
- 3.00
- MLS#:
- 325712
- Subdivision:
- Irvington
ADDITIONAL INFORMATION
Discover this stunning mid-century modern home, lovingly maintained by the same family since it was built. Perched near the top of Oak Hill Ave, the property features beautifully kept gardens and a spacious, fenced-in yard. Stepping inside you won't even reach for the light switch because of all of the brand new windows that flood the home with sunshine. The chefâs kitchen is a highlight, designed for entertaining with a large center island perfect for your next celebration. And this home features an open concept floorplan has a large center island just waiting for your 1st celebration. All of the bathrooms have been tastefully updated, there is central air conditioning and a full walk out lower level that takes you right out to the covered patio. There is nothing left to do but unpack your bags and start the party planning. There is a large list of items to convey & that can be purchased separately. Call your buyers agent to schedule your private showing today!
$429,900
701 Catalina Blvd Endwell, NY 13760
Open House:
Sunday, 6/16 1:00-3:00PM
- Type:
- Single Family
- Sq.Ft.:
- 2,900
- Status:
- Active
- Beds:
- 3
- Year built:
- 1962
- Baths:
- 3.00
- MLS#:
- 325778
- Subdivision:
- Hill Top Acres 13
ADDITIONAL INFORMATION
Lovely, spacious, move in ready, California Split Contemporary. Features an open floor plan, that is perfect for entertaining and family gatherings. Located in a quiet, residential neighborhood in Endwell. Has 3 Bedrooms (could be 5 Bedrooms). Brightly lit updated (2019) gourmet Kitchen with large quartz center island, custom hickory/maple soft close cabinets, new stainless appliances, in-sink water filter (2021). Sliding glass open from Kitchen to a beautiful Trex deck. Dining area can share the family room or use it completely depending on your needs/tastes. Magnificent mahogany wet bar in large Game Room. Built in shelving/cabinets in the living room. Refinished hardwood floors. 2 fireplaces (as-is). Fully updated main bathroom (2022). New furnace/central air (2018). New washer/dryer. New water heater (2023). Updated water softener (2023). Private backyard with both open and covered patios. Shed. Great views of the valley. Open Houses Saturday 6/15 and Sunday 6/16 from 1 to 3.
$239,900
1513 Riverview Dr Endicott, NY 13760
Open House:
Saturday, 6/22 1:00-2:30PM
- Type:
- Single Family
- Sq.Ft.:
- 2,742
- Status:
- Active
- Beds:
- 5
- Year built:
- 1918
- Baths:
- 4.00
- MLS#:
- 325765
ADDITIONAL INFORMATION
This spacious and beautifully updated home offers 5 bedrooms, 2 full bathrooms, and 2 half bathrooms, perfect for those who need space and love to entertain! Enjoy the elegant travertine stone fireplace with classic oak accents, providing a cozy and luxurious feel. The kitchen is equipped with newer appliances, ensuring a modern and efficient cooking experience. High quality porcelain tiles have been installed throughout the home, adding a touch of sophistication. Both full bathrooms have been completely renovated to offer a fresh, contemporary look. The master bedroom features a convenient half bath en-suite. Brand new flooring has been installed upstairs, enhancing the home's overall appeal. Lower level has potential for an in-law suite or extra living space. This home combines modern upgrades with timeless elegance, making it the perfect choice for those seeking comfort and style. Dont miss the opportunity to make this exceptional property your new home!
$265,000
2610 Yale St Endicott, NY 13760
- Type:
- Single Family
- Sq.Ft.:
- 2,665
- Status:
- Active
- Beds:
- 4
- Year built:
- 1950
- Baths:
- 3.00
- MLS#:
- 325703
ADDITIONAL INFORMATION
Renovated ranch in Union Endicott, all band new appliances, new floor, new water heater, custom build kitchen cabinet, master bed with attach full bath and walking closet , another bath with jacuzzi, great sunroom, office room, family room with wood works cabinet. contact with your RE agent to make appointment.
$217,900
3016 Pleasant Dr Endicott, NY 13760
- Type:
- Townhouse
- Sq.Ft.:
- 1,921
- Status:
- Active
- Beds:
- 2
- Year built:
- 1984
- Baths:
- 2.00
- MLS#:
- 325166
ADDITIONAL INFORMATION
Want to own a home, without most of the responsibility of maintenance and up keep? This is it!! Step into this beautifully updated, spacious Townhome in Highland Green! Vaulted ceilings on the 1st Floor. Large open floor plan between the dining room and living room area. Cozy up next to the beautiful gas fireplace in the living area. On the 2nd floor you will find a large master bedroom with vaulted ceilings and a guest bedroom both with ample closet space. You will feel like you have stepped into a Spa when you enter the 2nd floor bathroom. This offers a jetted tub, walk-in shower, double vanity, sky light and plenty of linen space. Finished lower level with plenty of space and laundry room. This Townhome offers newer windows, tankless water heater and Hunter Douglas blinds. Private courtyard in the back and a partially covered patio in the front. Conveniently located to several amenities. **SELLER IS OFFERING TO PAY THE FIRST YEAR OF HOA FEES!! ASK LISTING AGENT FOR DETAILS.**
$149,900
306 Squires Ave Endicott, NY 13760
- Type:
- Single Family
- Sq.Ft.:
- 1,196
- Status:
- Active
- Beds:
- 3
- Lot size:
- 0.11 Acres
- Year built:
- 1917
- Baths:
- 2.00
- MLS#:
- R1538715
ADDITIONAL INFORMATION
Fully remodeled Northside home! Newly designed half bath w/ first floor laundry. Brand new electric/wiring, plumbing, new furnace, new water tank, new carpet, refinished wood floors. Sunny and spacious kitchen w/ brand new cabinets, counters, stainless steel appliances & new flooring. Upstairs features a gorgeous new bathroom w/ tile shower & tub. 3 bedroom + a bonus rm, perfect for an office, closet or nursery. New walls, ceilings & light fixtures throughout. Move right in! Oversized 1 car garage with storage space, back patio & enclosed front porch. Agent is related to the sellers.
$144,900
2106 E Main St Endicott, NY 13760
- Type:
- Single Family
- Sq.Ft.:
- 1,120
- Status:
- Active
- Beds:
- 2
- Year built:
- 1938
- Baths:
- 2.00
- MLS#:
- 325487
ADDITIONAL INFORMATION
Charming ranch style home offers one level living- Updated kitchen, with new cabinets, granite counters, ss gas stove, refrigerator, built-in microwave and dishwasher. New roof, Replacement windows on main floor, newer furnace and hot water heater. Hardwood under flooring. New laminate flooring.Walk up attic for more storage or an office. Back porch leads to partially fenced backyard with room for your 4 legged friends. Large basement gives you ample space for a work -shop or more storage. Walking distance to restaurants and services.
$219,900
108 Patio Dr Endwell, NY 13760
- Type:
- Townhouse
- Sq.Ft.:
- 1,773
- Status:
- Active
- Beds:
- 3
- Year built:
- 1987
- Baths:
- 2.00
- MLS#:
- 325474
ADDITIONAL INFORMATION
Step into this spacious townhouse in move-in condition. Boasting 3 generously sized bedrooms and 2 full baths, this home offers ample space for comfortable living. Enjoy the gas fireplace on chilly nights, and the central air in the hot summer. Spacious dining room for entertaining, plus a pantry for added storage. Kitchen has granite countertops plus a nice dining area. Freshly cleaned carpets. Please remove shoes prior to entering house or use provided booties for your convenience. Thank you! Private patio, 2-car garage. Don't miss out on this beautiful home! HOA is $465/month takes care of your lawn, snow removal, fence, roof and new siding currently being installed throughout Highland Green. SELLER WILL CREDIT BUYER 12 MONTHS HOA FEE WITH ACCEPTABLE OFFER! Partially finished basement. Desk in basement conveys with property. OPEN HOUSE SATURDAY, JUNE 8 NOON-1 PM.
- Type:
- Single Family
- Sq.Ft.:
- 2,664
- Status:
- Active
- Beds:
- 4
- Lot size:
- 0.46 Acres
- Year built:
- 1966
- Baths:
- 3.00
- MLS#:
- R1536038
ADDITIONAL INFORMATION
The list price is not indicative of seller's final reserve amount. This property is part of an online bidding event; Inspections of this property and contact with occupants are strictly prohibited. Property is sold "as is" . This property is eligible under the Freddie Mac First Look Initiative through June 19 2024. Colonial style 4 Bedroom 2.5 Bath home includes attached garage and rec room.
$259,900
3014 Pleasant Dr Endicott, NY 13760
- Type:
- Townhouse
- Sq.Ft.:
- 1,487
- Status:
- Active
- Beds:
- 2
- Year built:
- 1984
- Baths:
- 2.00
- MLS#:
- 325403
ADDITIONAL INFORMATION
Enjoy this completely remodeled townhome consisting of vaulted ceilings, brand-new soft-close kitchen cabinets, granite countertops, and LVT flooring on the first floor. The 2nd floor bath contains a brand-new walk-in shower, bathtub, LVT flooring, and vanity. Carpets on 2nd floor are also brand new. Electrical outlets and switches are brand new. The basement has potential to be finished for additional living space. Owner/Seller is a Licensed Real Estate Salesperson.
$235,000
424 Edson Rd Endicott, NY 13760
- Type:
- Single Family
- Sq.Ft.:
- 1,888
- Status:
- Active
- Beds:
- 3
- Year built:
- 1960
- Baths:
- 2.00
- MLS#:
- 325336
- Subdivision:
- Nanticoke
ADDITIONAL INFORMATION
Talk about a head-to-toe makeover, this delightful contemporary is a sweet paradise on over six acres. The new landscaping, terrific porches, and lovely entryway doors all say welcome home, come on in. The spacious interior is ready for your decorating style with new paint and flooring. The kitchen delights with natural granite stone countertops, new cabinetry, and modern appliances. The walk-in pantry means nothing is on display unless you want it to be. It can all be tucked neatly away. Be surrounded by luxury in the new first and second-floor baths with marble tile shower surrounds, gorgeous flooring, and stylish finishes. The private second-floor ensuite has lush carpeting in the master bedroom, a walk-in closet, and a delightful jetted tub in the master bath. Fancy the outdoors? Relax on the beautiful new deck in your backyard oasis, sit around the fire pit and tell ghost stories, or get lost exploring the nearly seven acres. Two-car garage with workshop.
- Type:
- Single Family
- Sq.Ft.:
- 1,513
- Status:
- Active
- Beds:
- 3
- Year built:
- 1961
- Baths:
- 1.00
- MLS#:
- 325263
ADDITIONAL INFORMATION
Discover the perfect blend of charm and modern convenience in this beautiful ranch home with central air set on a generous 3.1-acre lot. This picturesque property offers an ideal retreat for those seeking a serene country lifestyle without sacrificing accessibility. Boasting three versatile outbuildings, including two barn-style structures with water and electric, as well as a shed, this property is perfect for storage, livestock, or hobbies. Additionally, the property features ready-to-use pastures, thoughtfully fenced with polytape electric fencing, making it ideal for horses, goats, or other animals. Embrace the opportunity to own this enchanting property and create your own countryside haven.
- Type:
- Single Family
- Sq.Ft.:
- 2,739
- Status:
- Active
- Beds:
- 4
- Year built:
- 1988
- Baths:
- 3.00
- MLS#:
- 325246
- Subdivision:
- Norfield Estates
ADDITIONAL INFORMATION
Fantastic two story Colonial with a lot of NEW UPGRADES! Front porch is so inviting, grab your coffee and enjoy! all NEW FLOORS trough-out the house. Great living room has a large bay window allowing for natural light to shine on through. The dining room with a large window overlooking the back yard. The open floor kitchen is big enough to allow for an eat in area which overlooks the first floor family room with a lovely gas fireplace. The deck is off the eat in area and is a great private spot to eat your summer meals and enjoy the views. The second floor has the Master Suit and 3 more large bedrooms and a full bath. The lower level has another huge Family Room with new floors and walk-out onto the patio, from the almost 600 sq.ft of finished space to a storage room which could act as an office to the large unfinished area which is currently where the laundry is located. Roof is 2021. Wonderful Location, Great Upgrades, Lots of space!!!


The data relating to real estate on this web site comes in part from the Internet Data Exchange (IDX) Program of the New York State Alliance of MLSs (CNYIS, UNYREIS and WNYREIS). Real estate listings held by firms other than Xome are marked with the IDX logo and detailed information about them includes the Listing Broker’s Firm Name. All information deemed reliable but not guaranteed and should be independently verified. All properties are subject to prior sale, change or withdrawal. Neither the listing broker(s) nor Xome shall be responsible for any typographical errors, misinformation, misprints, and shall be held totally harmless. Per New York legal requirement, click here for the Standard Operating Procedures. Copyright © 2024 CNYIS, UNYREIS, WNYREIS. All rights reserved.
Endicott Real Estate
The median home value in Endicott, NY is $83,900. This is lower than the county median home value of $116,100. The national median home value is $219,700. The average price of homes sold in Endicott, NY is $83,900. Approximately 36.42% of Endicott homes are owned, compared to 46.92% rented, while 16.67% are vacant. Endicott real estate listings include condos, townhomes, and single family homes for sale. Commercial properties are also available. If you see a property you’re interested in, contact a Endicott real estate agent to arrange a tour today!
Endicott, New York 13760 has a population of 12,980. Endicott 13760 is more family-centric than the surrounding county with 25.44% of the households containing married families with children. The county average for households married with children is 25.3%.
The median household income in Endicott, New York 13760 is $35,371. The median household income for the surrounding county is $49,064 compared to the national median of $57,652. The median age of people living in Endicott 13760 is 39.5 years.
Endicott Weather
The average high temperature in July is 78.6 degrees, with an average low temperature in January of 14.9 degrees. The average rainfall is approximately 41 inches per year, with 72.1 inches of snow per year.
