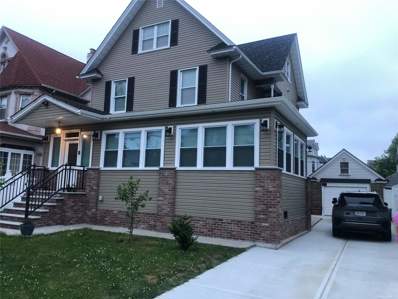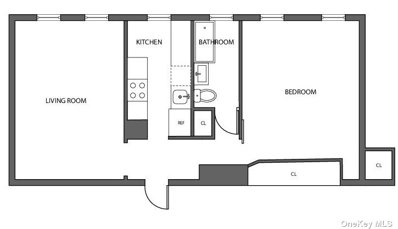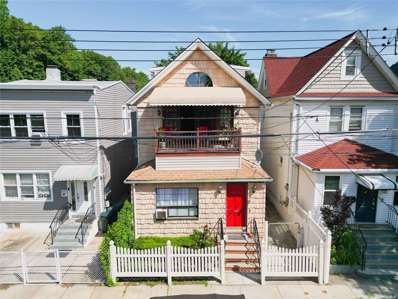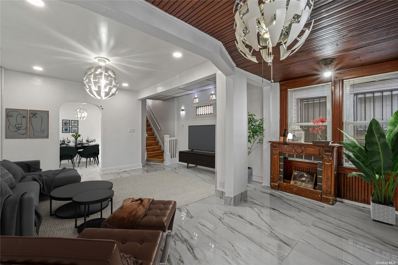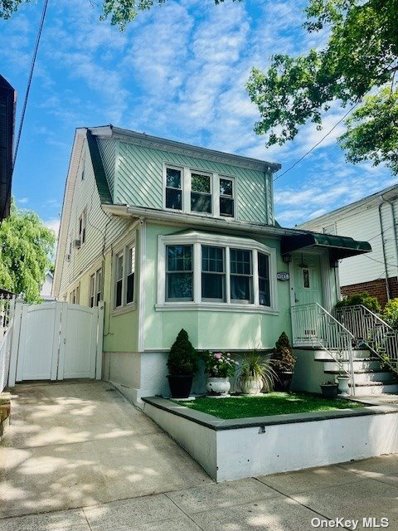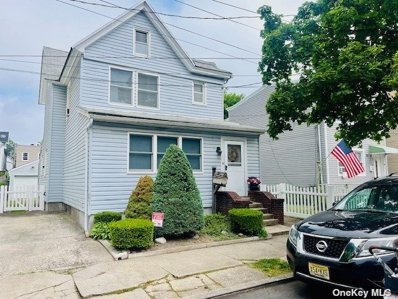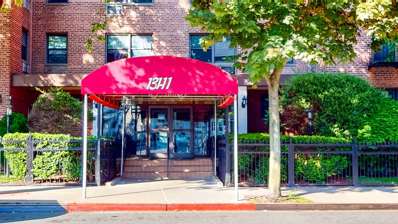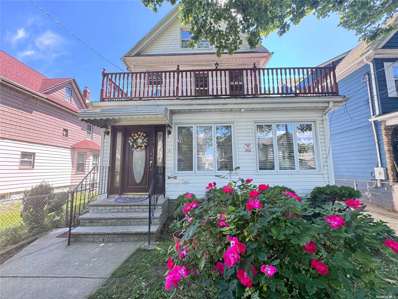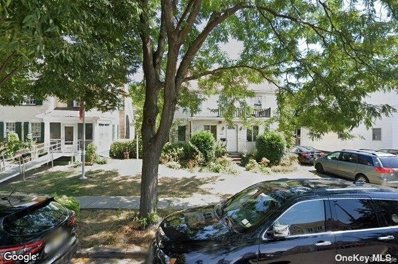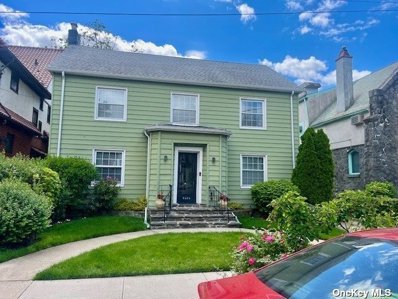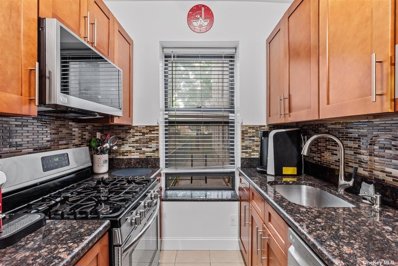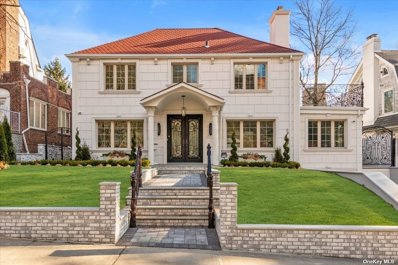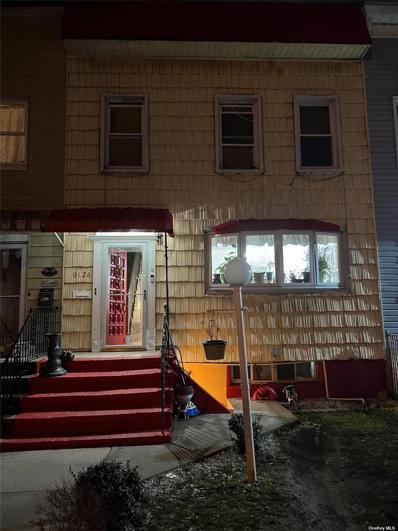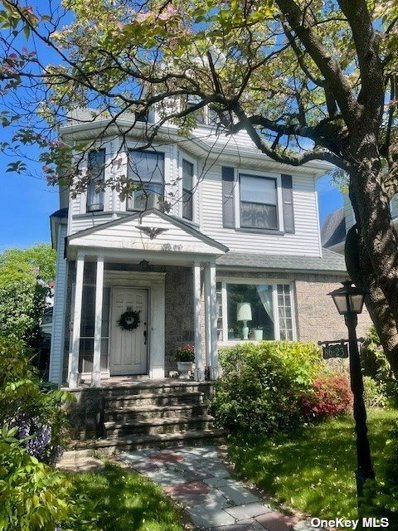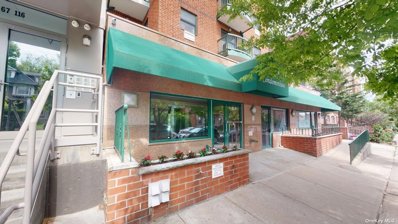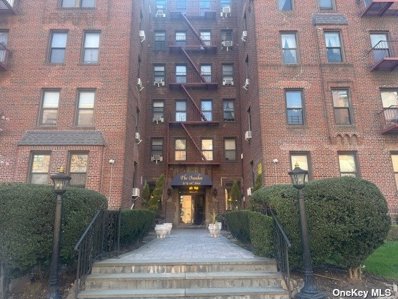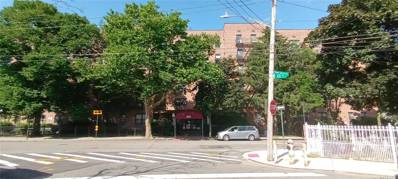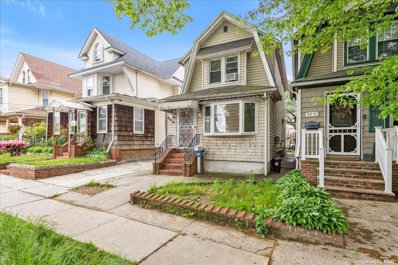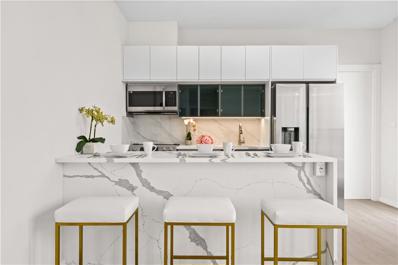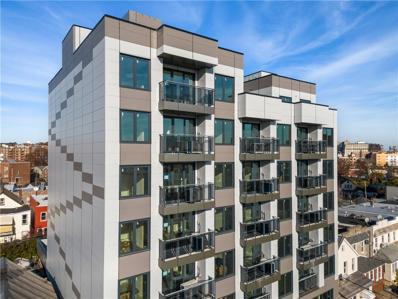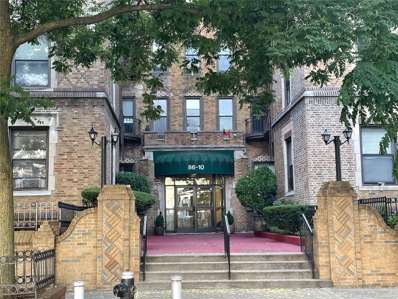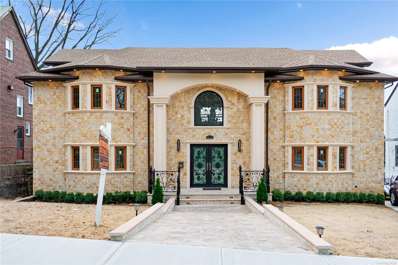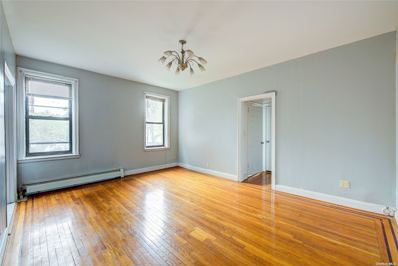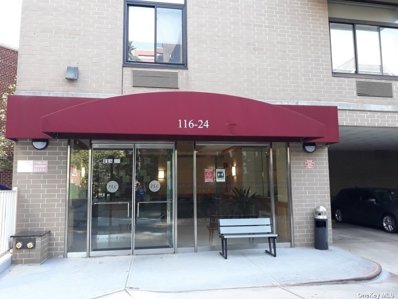Richmond Hill NY Homes for Sale
$1,650,000
8607 105th St Richmond Hill, NY 11418
- Type:
- Single Family
- Sq.Ft.:
- 2,193
- Status:
- NEW LISTING
- Beds:
- 5
- Lot size:
- 0.11 Acres
- Year built:
- 1915
- Baths:
- 4.00
- MLS#:
- 3559310
ADDITIONAL INFORMATION
Totally renovated Victorian House in the heart of Richmond Hill North featuring Gorgeous Custom Cabinetry, Granite Counter top, Gourmet kitchen, Stainless Steel appliances, Beautiful crown Moldings. New Vinyl Siding, gas boiler, roof, driveway, formal living and dinning room, captivating porch with new windows, central air condition and heater with large water tank, all new electric wiring, insulation and plumbing, low very low taxes too much to enlist. Ready to move in.
- Type:
- Co-Op
- Sq.Ft.:
- 750
- Status:
- NEW LISTING
- Beds:
- 1
- Year built:
- 1939
- Baths:
- 1.00
- MLS#:
- 3557975
- Subdivision:
- Windsor Court
ADDITIONAL INFORMATION
Large 1BR 1Bath with Large Eat In Kit, totally renovated & modern in Classic Tudor Style Prewar 6 Story elevator building. Pics, floor plan and video says it all. 2 Blocks to all commerce, shopping, dining, entertainment, Forest Park with many great features. Jacuzzi, 9ft high ceilings, crown molding throughout. Walk to E&F& LIRR or hop on bus 2 blocks away to destinations. Beautifully landscaped courtyard. Very Close to Jackie Robinson Hwy, Grand Central, LIE, Van Wyck & Queens Blvd. Great location. This is a must see.
Open House:
Sunday, 6/16 1:00-3:00PM
- Type:
- Single Family
- Sq.Ft.:
- 1,570
- Status:
- NEW LISTING
- Beds:
- 3
- Lot size:
- 0.06 Acres
- Year built:
- 1910
- Baths:
- 2.00
- MLS#:
- 3557832
ADDITIONAL INFORMATION
Welcome to your Next Family Home! This Charming 1 Family Features 3 Full Sized Bedrooms and 2 Full Baths with a Full Basement w/OSE. Unique styled second floor features a Duplex Style layout perfect for bigger and growing families. This Property sits on the quiet block of 89th Ave with limited through traffic, perfect for finding parking when needed. Public Transportation located very close, Minutes to Manhattan! See You Soon!
Open House:
Sunday, 6/16 1:00-3:00PM
- Type:
- Single Family
- Sq.Ft.:
- 1,248
- Status:
- NEW LISTING
- Beds:
- 3
- Lot size:
- 0.05 Acres
- Year built:
- 1920
- Baths:
- 2.00
- MLS#:
- 3557787
ADDITIONAL INFORMATION
Explore this charming 3-bed, 2-full bath home spanning 2,000 SQFT, nestled in a welcoming neighborhood. Upon entry, you'll be embraced by a cozy living space boasting ample natural light through expansive windows, fostering a cheerful ambiance. The generously sized bedrooms offer a retreat for relaxation, ideal for unwinding. Noteworthy is the cost-efficient solar panel system that slashes energy expenses and a brand new boiler. Owner renovated the entire sheetrock for all walls and ceiling, entire electric cables and plumbing, heating boiler and steam unit, boiler for hot water and jacuzzi, wood floors and porcelain. Enjoy proximity to the subway station, an array of restaurants, and abundant grocery stores along Jamaica Ave.
- Type:
- Single Family
- Sq.Ft.:
- n/a
- Status:
- Active
- Beds:
- 4
- Lot size:
- 0.06 Acres
- Year built:
- 1920
- Baths:
- 4.00
- MLS#:
- 3557247
ADDITIONAL INFORMATION
Mint Detached Legal 2 Family used as a one family. Spacious and move in ready. Huge yard for your summer Oasis. Fully renovated home with stunning touches. Private driveway. Call for a preview. Full Floor plan in attachments. This home is close to Forest Park, Public Transportation to JfK and Lga.
- Type:
- Single Family
- Sq.Ft.:
- 1,355
- Status:
- Active
- Beds:
- 3
- Lot size:
- 0.11 Acres
- Year built:
- 1920
- Baths:
- 1.00
- MLS#:
- 3557151
ADDITIONAL INFORMATION
Lovely 1 family home on 50x100 lot. Private driveway and mutli garages. Parklike backyard with back garden, back patio and side yards. This home is a rare find - Huge Kitchen and Formal Dining room. 3 Bedrooms plus renovated full bath. Partially finished basement with brick foundation. - Please see full floor plan on attachments. Close to Forest Park, J Train, 20 minutes to Rockaway Beach and both LGA and JFK airports.
- Type:
- Co-Op
- Sq.Ft.:
- 700
- Status:
- Active
- Beds:
- 1
- Year built:
- 1960
- Baths:
- 1.00
- MLS#:
- 3555944
- Subdivision:
- Kew Manor
ADDITIONAL INFORMATION
This one-bedroom co-op apartment situated on the border of Kew Gardens and Richmond Hill offers a serene living experience. Boasting around 700 square feet of well-designed space, highlighted by pristine wood floors and abundant natural light, it provides a comfortable retreat. Its strategic location caters to seamless commuting with easy access to the E, F, and LIRR lines, as well as several bus routes (Q54 and Q56) and major highways. Moreover, it stands within a mere 10-minute drive from both JFK and LGA airports, enhancing convenience for frequent travelers. The apartment features a generously proportioned L-Shaped Living Room - Dining Room space alongside an inviting eat-in kitchen, a well appointed full bathroom and ample closet space. At last, a large bedroom with 2 exposures ensures both functionality and comfort. Residents also benefit from on-site amenities including laundry facilities within the building and dedicated storage space for exercise equipment, contributing to a convenient lifestyle. With a modest maintenance fee of $790, inclusive of heat and water, this residence offers exceptional value. Additionally, modern conveniences such as electronic keyless building entry, comprehensive security cameras throughout the premises, and the presence of a live-in superintendent provide peace of mind to residents. Furthermore, the neighborhood presents an array of nearby amenities, including Jamaica Hospital, a 24-hour supermarket, Planet Fitness, Starbucks, and pharmacies such as Walgreens and CVS. This combination of comfort, convenience, and accessibility renders this apartment an enticing option for discerning renters seeking an elevated urban living experience.
Open House:
Sunday, 6/16 1:00-3:00PM
- Type:
- Single Family
- Sq.Ft.:
- 1,797
- Status:
- Active
- Beds:
- 4
- Lot size:
- 0.08 Acres
- Year built:
- 1920
- Baths:
- 2.00
- MLS#:
- 3555744
ADDITIONAL INFORMATION
Welcome to this stunning one family colonial in Richmond Hill. This full detached home boasts a large private driveway, a wrapped around balcony for relaxing, and a spacious backyard perfect for outdoor gatherings. Spread across 3 levels, the home features a walk-in finished basement, a convenient office and a breakfast nook on the main floor. This beautiful colonial home offers a well-thought-out layout that caters to modern living needs while retaining is colonial charm.
- Type:
- Single Family
- Sq.Ft.:
- n/a
- Status:
- Active
- Beds:
- 7
- Lot size:
- 0.12 Acres
- Year built:
- 1922
- Baths:
- 5.00
- MLS#:
- 3554675
ADDITIONAL INFORMATION
Location Location Location !!! Detached Colonial 51 X 100 Lot Great Opportunity. Call for Details
$1,199,000
8620 115th St Richmond Hill, NY 11418
- Type:
- Single Family
- Sq.Ft.:
- 3,850
- Status:
- Active
- Beds:
- 7
- Lot size:
- 0.11 Acres
- Year built:
- 1900
- Baths:
- 5.00
- MLS#:
- 3554499
ADDITIONAL INFORMATION
Remarkable Large Colonial Home. This home is set up perfect for Mother Daughter. 3 story home with many unique and lovely features. Living room w/fireplace, FDR, EIK, Wetbar, 1/2 bath on main part of first floor. 4 rooms plus 1 1/2 bathrooms are on the Right side of the First floor with sep entrance. 5 Bedrooms 2 Full Baths on 2nd floor and 3rd floor 1 Bedroom 1 Bathroom. Central AC for Main part of home. Hardwood floors, large spacious rooms. Private garden, 1.5 Detached Garage, Private Driveway. Steps from J Train, Buses, Walk to LIRR, 5 Blocks to Forest Park, 20 Min Car ride to Rockaway Beach.
- Type:
- Co-Op
- Sq.Ft.:
- 935
- Status:
- Active
- Beds:
- 2
- Year built:
- 1930
- Baths:
- 1.00
- MLS#:
- 3553562
- Subdivision:
- Ivanhoe
ADDITIONAL INFORMATION
Located on a treelined block in Kew Gardens this beautifully renovated 2-bedroom, 1-bath residence is situated in a charming pre-war building. The apartment features spacious rooms with high ceilings and hardwood floors throughout, complemented by large windows that let in abundant natural light, creating a bright and welcoming atmosphere. The modern kitchen boasts granite countertops, cherrywood cabinets, a polished linear glass backsplash, and stainless-steel center-to-center cabinet pulls. The bathroom features a cherrywood single sink vanity and dual showerhead with an in-window shower, enhancing the living experience. Residents will appreciate the convenience of onsite laundry facilities and storage unit availability in basement with easy access to multiple transportation options, including the Q37 bus and the E and F train lines, making commuting a breeze. Additionally, this pet-friendly building is just two blocks from Forest Park, providing a perfect balance of urban living and natural beauty. This combination of location, amenities, and modern updates makes the apartment a rare find in the area.
$2,658,000
11706 Park Ln S Kew Gardens, NY 11418
- Type:
- Single Family
- Sq.Ft.:
- n/a
- Status:
- Active
- Beds:
- 6
- Lot size:
- 0.14 Acres
- Year built:
- 2023
- Baths:
- 6.00
- MLS#:
- 3553474
ADDITIONAL INFORMATION
Introducing a breathtaking masterpiece residence nestled within the prestigious enclave of Kew Gardens. This exceptional estate stands as a true testament to opulence and sophistication, meticulously crafted with unparalleled attention to detail and the finest craftsmanship. This distinguished abode exudes exclusivity and prestige, offering a sanctuary of impeccable taste and grandeur. Radiating a palatial aura, this resplendent home boasts an incomparable grandeur. From the moment you arrive, you're greeted by the majestic first impression created by its expansive dimensions, with a substantial building size of 46x41 set on a sprawling 6,000-square-foot lot. Within its lavish interior, six sumptuous bedrooms and three full and two half baths gracefully unfold across over 3,000 square feet of living space, each meticulously designed to elevate every moment spent within these enchanting walls to a reverie of unparalleled opulence. Exterior splendors mirror the regal interiors, with a distinguished limestone stucco facade, elegant iron railings, and meticulously landscaped grounds adorned with enchanting sprinklers. As you step through the entrance, a gateway to unrivaled luxury, you're greeted by opulent double doors illuminated by dazzling high-end fixtures and soffit lighting, setting the tone for the exceptional experience beyond. Cutting-edge security and illumination technologies further elevate the atmosphere, including cameras ensuring peace of mind and security. Step inside, and you'll find custom artistic renovations adorn the space, with pearl white moldings gracing the ceilings and walls, shimmering stone, and Venetian plaster infusing the ambiance with an ethereal aura, enhanced by exquisite hand-painted ceiling embellishments. Living spaces come alive with adaptable LED ambiance, offering the perfect setting. Indulge in culinary opulence within the chef-inspired kitchen, adorned with bespoke two-tone cabinets, exquisite granite countertops, and a modern backsplash. Elite appliances from renowned brands culminate in a symphony of gastronomic luxury, ensuring an unparalleled culinary experience. The primary suite rises to the occasion, boasting a shimmering stone feature wall, expansive walk-in closets, and a private terrace providing serene tranquility. The ensuite bath epitomizes opulence, adorned with custom black and white tiles and contemporary fixtures, offering a spa-like retreat. A symphony of cutting-edge features envelops the entire home, from full smart home integration to Nest thermostats, heated floors, and zoned climate control, ensuring the utmost comfort and convenience. Downstairs, a sublime basement with palatial ceilings and thoughtful design offers endless possibilities. With a legacy of exclusivity and utmost refinement, this remarkable home narrates a tale of architectural marvel, craftsmanship excellence, and unsurpassed grandeur. It represents not merely a residence but an inimitable lifestyle of luxurious magnificence, where every detail has been meticulously curated to create an unparalleled living experience.
- Type:
- Single Family
- Sq.Ft.:
- 1,232
- Status:
- Active
- Beds:
- 3
- Lot size:
- 0.05 Acres
- Year built:
- 1920
- Baths:
- 3.00
- MLS#:
- 3553298
ADDITIONAL INFORMATION
- Type:
- Apartment
- Sq.Ft.:
- n/a
- Status:
- Active
- Beds:
- 2
- Year built:
- 1935
- Baths:
- 2.00
- MLS#:
- RPLU-5123015380
ADDITIONAL INFORMATION
Indulge in the epitome of luxury living with this decorator-designed apartment, where every detail has been carefully crafted to create an atmosphere of refined sophistication. Upon entering, you are greeted by a vestibule adorned with graceful arches, setting the tone for the timeless elegance that awaits within. This captivating space leads you to a light filled, generously proportioned living room, seamlessly blending classic charm with modern convenience. Prepare to be enchanted by the open, renovated kitchen, a culinary masterpiece that seamlessly integrates style and functionality. Adorned with quartz countertops, stainless steel appliances and open shelving, this kitchen is a true chef's delight. Whether you're whipping up a gourmet meal for guests or simply enjoying a quiet breakfast at the breakfast bar, every culinary experience is elevated in this thoughtfully designed space. The open layout ensures that the chef is always part of the conversation, making mealtime gatherings a joyous occasion. The dining area is a vision of modern elegance, boasting plush banquette seating that invites guests to linger over meals and engage in lively conversation. A generous hallway beckons you to the sleeping areas. Discover two large bedrooms, each offering serene park views. The primary bedroom is a sanctuary of sophistication, boasting an ensuite bath adorned with modern fixtures and a glass enclosed shower. The second bedroom is bathed in natural light, creating a serene retreat for rest and relaxation. With ample space and a light-filled ambiance, this bedroom offers the perfect balance of comfort and style. Both bathrooms feature modern fixtures and elegant herringbone tiles, infusing each space with a sense of contemporary chic. From the sleek lines of the vanity to the gleaming surfaces of the fixtures, every detail has been carefully chosen to elevate the bath experience to new heights of modern luxury. Experience the pinnacle of modern luxury in this exquisite apartment, where thoughtful design and meticulous attention to detail combine to create a haven of style and comfort. The Aspen manor is a timeless masterpiece nestled within the iconic Hampton Court building complex, recently honored with a prestigious place on the National Register of Historic Places. This residence is part of a collection of four Georgian style buildings encircling a picturesque interior courtyard. Built on the grounds of Forest Park, one of the largest parks in Queens, complete with bike and jogging trails, playgrounds and a golf course. Additional amenities include, Laundry room, bike and storage rooms and live in super. This pet friendly building is conveniently located a short distance from the LIRR and the subway. Close to shopping, restaurants, movies and more. Additional info-Special Assessment $50.67-12/24 , Shares-640
- Type:
- Single Family
- Sq.Ft.:
- 3,988
- Status:
- Active
- Beds:
- 6
- Lot size:
- 0.11 Acres
- Year built:
- 1901
- Baths:
- 3.00
- MLS#:
- 3552435
ADDITIONAL INFORMATION
Mid Block Large 1 Family Victorian home with 3 levels of living space plus full unfinished basement. Large sun drenched rooms with front and back staircases. 3 Full Baths, 6 plus bedrooms. Private drive on a 50 100 lot, garage, mature garden, Close to all - Forest Park, Schools both public & private, Shops, Transportation - J train steps away - walk to LIRR, 20 minutes to airports and Rockaway Beach by car. Click on the attachment for floor plan.
- Type:
- Condo
- Sq.Ft.:
- n/a
- Status:
- Active
- Beds:
- 2
- Year built:
- 2001
- Baths:
- 2.00
- MLS#:
- 3552318
- Subdivision:
- Century Condominium
ADDITIONAL INFORMATION
Excellent Investment Opportunity, Gorgeous 2Br-2Bath Condo with 2 Terraces, Spacious and Pet-Friendly, Includes Deeded Garage! Rare Find at a Very Reasonable Price. Complete Residential Experience: Combination of Size, Quality, Location, and Garage! Sunbathed on High Floor with Park Views! Fine Modern Elevator Building, Prestigious Lobby, Video Intercom Massive Open Concept Chef's Kitchen, Ample Work Space, Granite Counters, Stainless Appliances with Dishwasher Enormous Living Room, Dedicated Dining and Home Office Space, Oversize Walk-in Storage Closet 1 Half Bath, and 1 Full Bath, Both Modern and Beautifully Renovated 2 Large Bedrooms with Very Generous Closet Space 2 Private Terraces Overlooking Forest Park Deeded Parking Garage Included, with Direct Elevator Access from Garage. 24Hr Laundry on Site. Short Walk to E/F Subway. Near Lirr, Many Bus Lines, Immediate Vicinity of all Shops and Picturesque 550 Acre Forest Park Walk Score of 88: Very Walkable Transit score of 92: Rider's Paradise No Hassle Condo Process for Purchases and Rentals
- Type:
- Co-Op
- Sq.Ft.:
- n/a
- Status:
- Active
- Beds:
- 2
- Year built:
- 1930
- Baths:
- 1.00
- MLS#:
- 3551754
- Subdivision:
- Ivanhoe
ADDITIONAL INFORMATION
Unit In Excellent Conditions, Situated On The Richmond Hills/Kew Gardens Border. Offering Spacious 2 Bedrooms, Eat In Kitchen, Full Bath, Formal Lr/Dr With High Ceilings, Harwood Floors Throughout, Onsite Laundry. Convenient Located With Easy Access To Transportation And Forest Park, E And F Train, Q37 Bus.
- Type:
- Co-Op
- Sq.Ft.:
- 850
- Status:
- Active
- Beds:
- 2
- Year built:
- 1960
- Baths:
- 1.00
- MLS#:
- 3551038
- Subdivision:
- Kew Manor Owners Corp
ADDITIONAL INFORMATION
Location... Location... Location...Well Maintained two (2) bedroom apartment is now for Sale in The Kew Manor, an immaculate Co-op building in Kew Gardens. The Apartment is located on the 6th floor . It features good lighting, Nice big windows throughout . In the kitchen there is a range oven, refrigerator, good size kitchen that could be an Eat in Kitchen. There is plenty of storage space in the unit, there are six (6) closets in the apartment. For security purposes, building access and entry can be managed through the use of a personal smart phone app for visiting guests. The building has a laundry room in the basement and also has its own Porter and Superintendent on site. 5 to 10 minute walk to the E and J train. Close to all major highways. 10 minutes to JFK car ride.
- Type:
- Single Family
- Sq.Ft.:
- n/a
- Status:
- Active
- Beds:
- 2
- Lot size:
- 0.05 Acres
- Year built:
- 1920
- Baths:
- 2.00
- MLS#:
- 3549556
ADDITIONAL INFORMATION
Welcome to 89-19 107th Street in Richmond Hill, NY, a charming 1-family home with a desirable West exposure, Step onto the welcoming front porch, perfect for relaxing or setting up your home office. Inside, you'll find a spacious living room and formal dining room, featuring beautiful wood floors and plenty of natural light. The kitchen is well-equipped and leads to the backyard, where you'll find a shed for extra storage. Downstairs, the finished basement offers a convenient washer and dryer, along with a full bathroom and backyard access. Upstairs, there are two bedrooms (converted from 3 bedrooms) and there's the potential to convert one back into a third bedroom easirly if desire, accompanied by another full bathroom. This well-maintained home is conveniently located near shopping and transportation, making it a must-see for anyone looking for comfort and convenience. Excellent condition.
- Type:
- Condo
- Sq.Ft.:
- 760
- Status:
- Active
- Beds:
- 2
- Year built:
- 2024
- Baths:
- 2.00
- MLS#:
- 481388
ADDITIONAL INFORMATION
Presenting a remarkable new entrant to Metropolitan Avenue in Queens. This impressive structure boasts an architecturally designed exterior paired with a modern array of bespoke interior finishes and amenities. Unit features Contemporary Kitchens and Baths, Radiant Heat Flooring Throughout, Washer and Dryer Hook-Up, Triple Pane Sound-Attenuating Windows, Multi-Zone HVAC System. Controlled Secured Indoor Garage Parking Available, Transportation: LIRR, E Train & AirTrain JFK Red Condominium features: Panoramic Skyline Views, Smart Building w/ Lavish Lobby, Roof Sky Deck w/ Lounge, 8th Floor Recreation & Fitness Center, Private Outdoor Balconies & Roof Terraces, Pet Spa and Bike Room.
- Type:
- Condo
- Sq.Ft.:
- 517
- Status:
- Active
- Beds:
- 1
- Year built:
- 2024
- Baths:
- 1.00
- MLS#:
- 481384
ADDITIONAL INFORMATION
Presenting a remarkable new entrant to Metropolitan Avenue in Queens. This impressive structure boasts an architecturally designed exterior paired with a modern array of bespoke interior finishes and amenities. Unit features Contemporary Kitchens and Baths, Radiant Heat Flooring Throughout, Washer and Dryer Hook-Up, Triple Pane Sound-Attenuating Windows, Multi-Zone HVAC System. Controlled Secured Indoor Garage Parking Available, Transportation: LIRR, E Train & AirTrain JFK Red Condominium features: Panoramic Skyline Views, Smart Building w/ Lavish Lobby, Roof Sky Deck w/ Lounge, 8th Floor Recreation & Fitness Center, Private Outdoor Balconies & Roof Terraces, Pet Spa and Bike Room.
Open House:
Saturday, 6/22 12:00-2:00PM
- Type:
- Co-Op
- Sq.Ft.:
- n/a
- Status:
- Active
- Beds:
- 1
- Year built:
- 1950
- Baths:
- 1.00
- MLS#:
- 3545549
- Subdivision:
- 86-19 Owners Corp
ADDITIONAL INFORMATION
1 bedroom studio apartment. Remodeled bathroom. Close to Forest park and walking distance to bus and train, public transportation. Only a few minutes driving to JFK airport.
$1,879,000
11218 Park Ln S Kew Gardens, NY 11418
- Type:
- Single Family
- Sq.Ft.:
- 2,771
- Status:
- Active
- Beds:
- 3
- Lot size:
- 0.13 Acres
- Year built:
- 2024
- Baths:
- 4.00
- MLS#:
- 3544086
ADDITIONAL INFORMATION
Looking for a Brand New Home to move in and Enjoy? This Excellent property features a Stunning, New Construction, 1 Family Home Built to Perfection on a 5,660 SqFt Lot. As you admire this Home from the Exterior, you are greeted by the Elegant, Curb Appeal of the Front Fascia. This Brick Home is adorned with Natural Stone in the front as well as Exterior Lighting from the steps to the soffit. Enter this Home and be amazed by the HUGE, mesmerizing Chandelier that welcomes you. Look around and you'll find a Spacious and Refined Interior with Detail-work in every corner. With a Formal Living Room as well as Dining Room, you have plenty of space for entertainment and relaxation. A Bathroom is conveniently located on the Ground Floor as well. The Chef's Kitchen is a wonderful place to cook up dinner for the family or guests, for entertaining. Take a walk out to the Rear Deck to relax and unwind within the confines of your Home. Step on up to the Second Floor which features a Master Bedroom with an On-Suite, Full Bathroom as well as 2 Additional Bedrooms and a Full Bathroom. There is also access to the walkup, spacious and Full-Finished Attic with enough ceiling height to stand in. The Full-Finished Basement is an AMAZING space with a plethora of possible uses. Boasting High Ceilings, a Bathroom, Laundry Space and Lovely Finish-Work, the Basement will resemble more of a Ballroom than a Basement. The possibilities of this Home are Endless! Heated and Cooled with Central Air for Efficiency and Comfort. Located right across from Forest Park with plenty of space to exercise and relax. Walk down to Metropolitan Ave to find scrumptious Restaurants, Grocery stores & More! Quick bus ride to the J & Z Trains and Walking Distance to the Q37, Q10, Q54, Q55 & Q56 Buses. Don't Miss Out on this Truly, One of a Kind Home in an Amazing Location!
- Type:
- Co-Op
- Sq.Ft.:
- n/a
- Status:
- Active
- Beds:
- 1
- Year built:
- 1926
- Baths:
- 1.00
- MLS#:
- 3544052
- Subdivision:
- The Rosesmith
ADDITIONAL INFORMATION
Nice one Bedroom co-op located in a very quiet area of Kaw Gardens. Eat-in-kitchen. Dishwasher, Hardwood Floors. super on site, Laundry room.
- Type:
- Condo
- Sq.Ft.:
- 1,100
- Status:
- Active
- Beds:
- 2
- Year built:
- 2007
- Baths:
- 1.00
- MLS#:
- 3542250
- Subdivision:
- Park Lane Condo
ADDITIONAL INFORMATION
Bright & Beautiful Luxury 2 Bedroom At The Park Lane Condos In The Heart Of Kew Gardens Area. Building Offers Doorman, 24 Hr Gym, Auxiliary Room, Rooftop Garden Terrace, Valet Parking, and On Site Laundry are just A Few Amenities The Building Offers. Condo Is Located Just Steps Away from Parks, Dining, Shopping, and All Transportation ! Just Blocks to Forest Park, Walkable to Both E & F Trains, LIRR, & All Buses to Manhattan.

The data relating to real estate for sale on this web site comes in part from the Broker Reciprocity Program of OneKey MLS, Inc. The source of the displayed data is either the property owner or public record provided by non-governmental third parties. It is believed to be reliable but not guaranteed. This information is provided exclusively for consumers’ personal, non-commercial use. Per New York legal requirement, click here for the Standard Operating Procedures. Copyright 2024, OneKey MLS, Inc. All Rights Reserved.
IDX information is provided exclusively for consumers’ personal, non-commercial use, that it may not be used for any purpose other than to identify prospective properties consumers may be interested in purchasing, and that the data is deemed reliable but is not guaranteed accurate by the MLS. Per New York legal requirement, click here for the Standard Operating Procedures. Copyright 2024 Real Estate Board of New York. All rights reserved.
The information is being provided by Brooklyn MLS. Information deemed reliable but not guaranteed. Information is provided for consumers’ personal, non-commercial use, and may not be used for any purpose other than the identification of potential properties for purchase. Per New York legal requirement, click here for the Standard Operating Procedures. Copyright 2024 Brooklyn MLS. All Rights Reserved.
Richmond Hill Real Estate
The median home value in Richmond Hill, NY is $693,900. This is higher than the county median home value of $650,700. The national median home value is $219,700. The average price of homes sold in Richmond Hill, NY is $693,900. Approximately 29.68% of Richmond Hill homes are owned, compared to 61.27% rented, while 9.05% are vacant. Richmond Hill real estate listings include condos, townhomes, and single family homes for sale. Commercial properties are also available. If you see a property you’re interested in, contact a Richmond Hill real estate agent to arrange a tour today!
Richmond Hill, New York 11418 has a population of 0. Richmond Hill 11418 is less family-centric than the surrounding county with 28.82% of the households containing married families with children. The county average for households married with children is 30.86%.
The median household income for the surrounding county is $62,008 compared to the national median of $57,652.
Richmond Hill Weather
The average high temperature in July is 85.3 degrees, with an average low temperature in January of 26.6 degrees. The average rainfall is approximately 46.6 inches per year, with 26.9 inches of snow per year.
