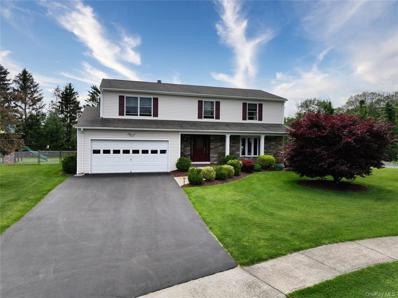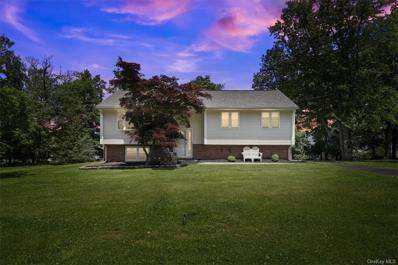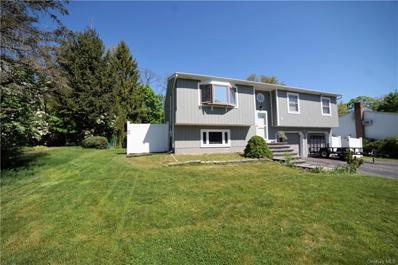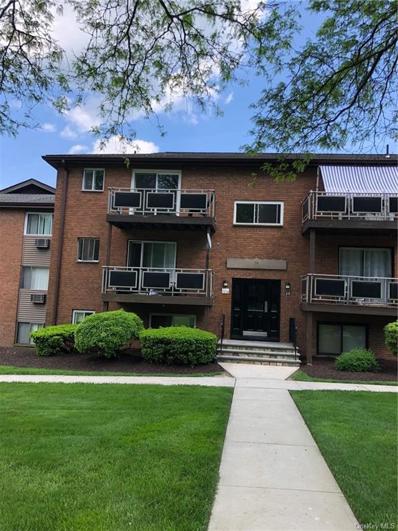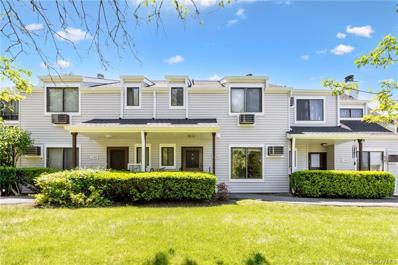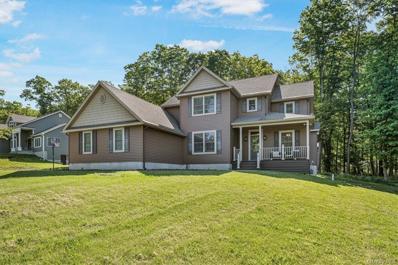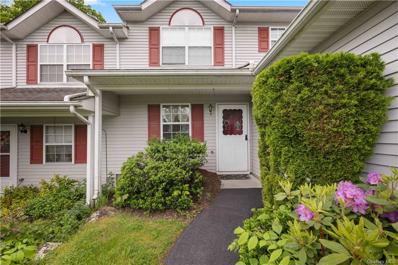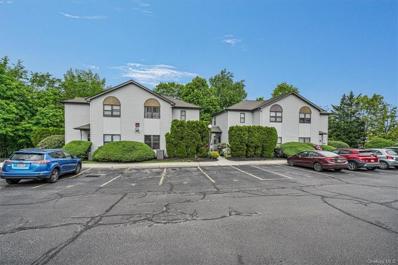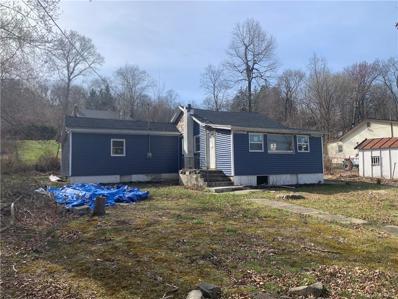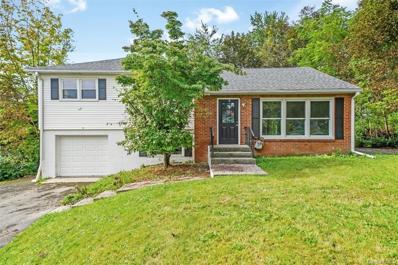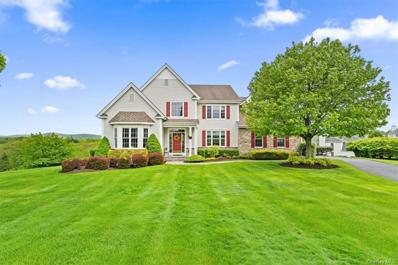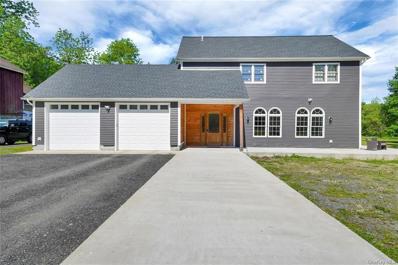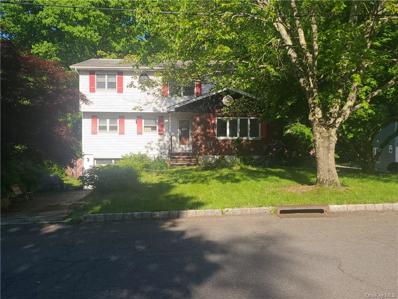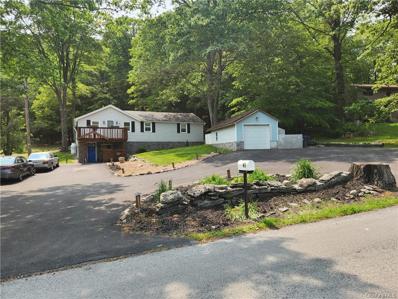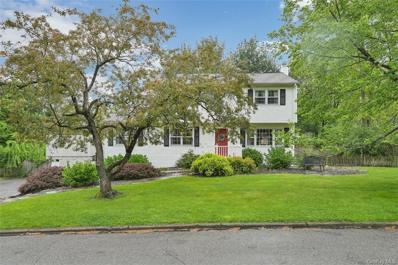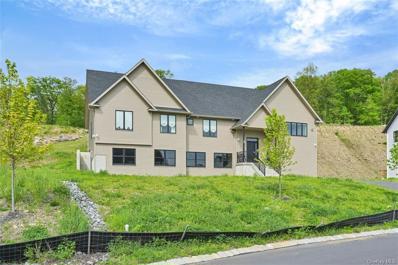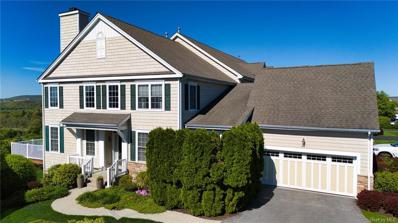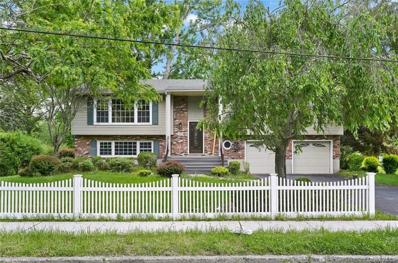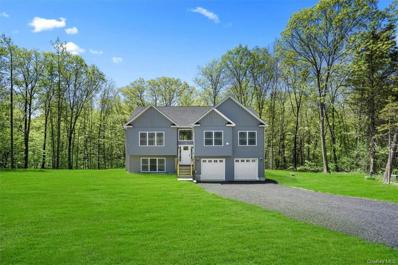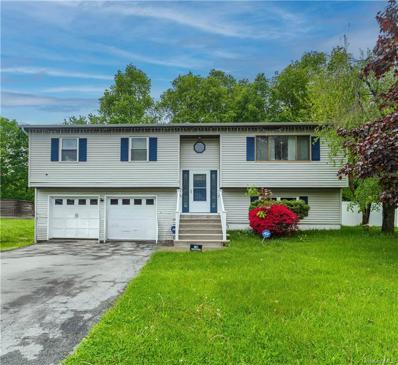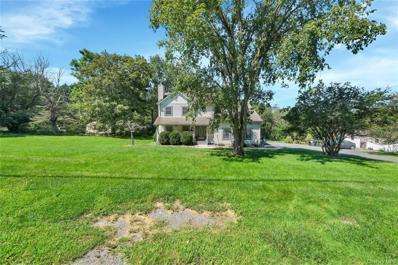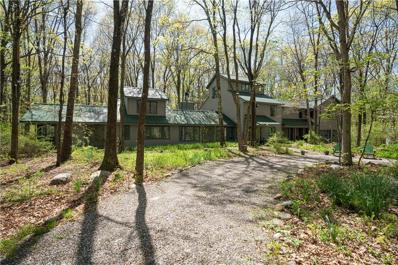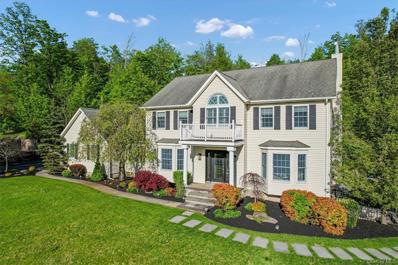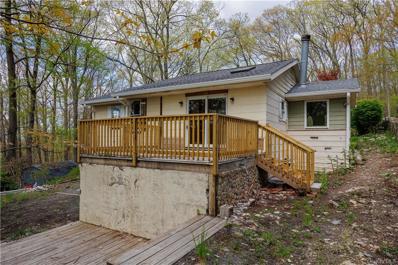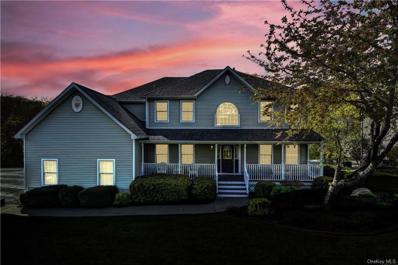Monroe NY Homes for Sale
$650,000
109 Mercury Ct Monroe, NY 10950
- Type:
- Single Family
- Sq.Ft.:
- 2,500
- Status:
- Active
- Beds:
- 5
- Lot size:
- 0.32 Acres
- Year built:
- 1972
- Baths:
- 3.00
- MLS#:
- H6308562
ADDITIONAL INFORMATION
Welcome to this charming and spacious five-bedroom home, perfect for your growing family. Located in a serene neighborhood Cul-de-Sac, this residence offers a blend of modern updates and classic features, all designed to provide comfort and style. Main Level: Enjoy cooking in the updated kitchen, complete with stainless steel appliances and quartz countertops. Formal Dining and Living Rooms with hardwood floors, ideal for entertaining guests. Family Room: Cozy up in the family room with a wood-burning stove, hardwood floors and access the paved stone patio and fully fenced backyard through sliding glass doors. Mud/Laundry Room: Conveniently located on the first level, perfect for managing household chores. Second Level: The spacious master bedroom features a full en-suite bath for your privacy and convenience. Four more generously sized bedrooms share the main bathroom, providing ample space for family and guests. Hardwood Floors under all carpeting. Basement: The large basement offers endless possibilities for customization. Create a home theater, gym, or additional living area to suit your needs. Outdoor Features: Relax on the lovely covered front porch, surrounded by mature professional landscaping. The fully fenced backyard is an outdoor paradise with a large pool, a shed for extra storage, a play gym for the kids, and a spacious patio perfect for summer barbecues and gatherings. This beautiful family home is ready for you to move in and create lasting memories. Don't miss the opportunity to make it yours! Also wired for a generator.
$539,999
43 High Ridge Rd Monroe, NY 10950
- Type:
- Single Family
- Sq.Ft.:
- 1,694
- Status:
- Active
- Beds:
- 4
- Lot size:
- 0.46 Acres
- Year built:
- 1965
- Baths:
- 2.00
- MLS#:
- H6309675
- Subdivision:
- Monroe Heights
ADDITIONAL INFORMATION
Welcome to High Ridge Road! This charming 4-bedroom, 1.5-bath bilevel is nestled on a picturesque tree-lined cul-de-sac, offering community & privacy. The upper level boasts a spacious living room with abundant natural light, dining area, and a well-appointed kitchen with modern appliances. Down the hall, you'll find 3 generously sized bedrooms & full bath. The lower level features a cozy family room, an additional bedroom, and a convenient half bath. Outside, the lush, landscaped yard provides an idyllic setting for relaxation. Below the deck is a fresh patio, perfect for entertaining. With its prime location, you're just minutes away from schools, parks, shopping, and dining. This home offers the perfect blend of comfort, convenience, and charm. Recent updates include: refinished hardwood floor, updated kitchen, updated bathrooms, new roof, new siding, new windows, new furnace and central air! There's truly nothing to do but move right in!
$565,000
6 Newbury St Monroe, NY 10950
Open House:
Sunday, 6/16 1:00-2:30PM
- Type:
- Single Family
- Sq.Ft.:
- 1,584
- Status:
- Active
- Beds:
- 3
- Lot size:
- 0.33 Acres
- Year built:
- 1981
- Baths:
- 2.00
- MLS#:
- H6306356
ADDITIONAL INFORMATION
Great sidewalk neighborhood close to shopping and hwys. This home has an open floor plan with an updated kitchen that includes new cabinetry, stainless steel appliances, island with sink Granite counters and recessed lighting. Large spacious open living/ diningroom. Hardwood floors on the entire first floor. Updated tiled bathroom with oversized jetted tub, skylite provides great natural light. Primary bedroom is large and includes a walk-in closet. There is an additional well-lit bedroom on the main level. On the lower level, there is a barn-style sliding door that reveals the laundry room next to the family room also an additional bedroom with an ensuite bathroom with a tiled shower. Enjoy sitting on the Trex deck that overlooks the pool and fenced yard. Many other updates. Owner will only allow showings during the open houses
- Type:
- Condo
- Sq.Ft.:
- 813
- Status:
- Active
- Beds:
- 1
- Lot size:
- 0.01 Acres
- Year built:
- 1970
- Baths:
- 1.00
- MLS#:
- H6308921
- Subdivision:
- Rolling Hills
ADDITIONAL INFORMATION
Enter into this totally redone Rolling Hills Condo freshly painted along with fantastic major updates. This top floor corner unit 1-bedroom offers spacious living space completely renovated, modern kitchen with two new counter tops along with new appliances. Nothing spared in this custom bathroom with new whirlpool tub and beautiful accessories. Relax on the balcony from the dining area overlooking beautiful mountain views. Overhead lighting is throughout adding to the large living and bedroom with generous closets. Washer/Dryer units are provided within walking distance of unit. Community has inground pool, park and more to enjoy!
$269,000
1103 Deerfield Rd Monroe, NY 10950
- Type:
- Condo
- Sq.Ft.:
- 1,240
- Status:
- Active
- Beds:
- 3
- Year built:
- 1979
- Baths:
- 2.00
- MLS#:
- H6308947
- Subdivision:
- Windridge Mews
ADDITIONAL INFORMATION
Check out this amazing 3 bed/ 1.5 bath 1,240 sq ft condo in Windridge Mews! Perfectly suited to those who want a private setting with Pool, tennis courts, lake and clubhouse also available. HOA includes heat & hot water. Roof and Siding updated in 2021. HOA includes Oil / Water
$735,000
10 Gilmour Way Monroe, NY 10950
- Type:
- Single Family
- Sq.Ft.:
- 2,621
- Status:
- Active
- Beds:
- 4
- Lot size:
- 1.3 Acres
- Year built:
- 2017
- Baths:
- 3.00
- MLS#:
- H6308638
- Subdivision:
- Juniper Woods
ADDITIONAL INFORMATION
This "move in ready" colonial home brings the meaning sophistication to another level. There are formal and informal areas with hardwood floors and molding detail throughout. The staircase is strategically placed off to the side which allows for a large foyer to welcome guests. A home office is conveniently located off the foyer. The cozy dining room will host intimate meals for friends and family (currently used as a formal living room). The large family room with gas fireplace flows nicely from the kitchen. The efficiently designed kitchen has ample storage and counter space offering quartzite counter tops, stainless-steel appliances & an island for impromptu meals or buffet service. The sliding glass doors bring the beauty of the outside to your chair side with access to a large deck, above ground pool, and private yard. The tranquil primary suite offers a personal retreat with a walk-in closet, soaking tub, granite counter tops & dual sinks. All the other bedrooms have plenty of space for sleep, storage & play. These bedrooms share the hall bathroom. The unfinished lower level (which is plumbed for future bath) offers additional space and storage. Excellent commuter location just minutes to major highways and public transportation.
$379,900
7 Nancy Ct Monroe, NY 10950
- Type:
- Condo
- Sq.Ft.:
- 1,472
- Status:
- Active
- Beds:
- 3
- Lot size:
- 0.01 Acres
- Year built:
- 1995
- Baths:
- 3.00
- MLS#:
- H6308872
- Subdivision:
- Pine Ridge
ADDITIONAL INFORMATION
Welcome to Pine Ridge Development, where tranquility meets modern living in this charming 3-bedroom, 2.5-bathroom townhouse nestled within a picturesque community in Monroe NY. As you step inside, you are greeted by a bright, airy living space with gleaming floors. This lovely townhouse is adorned with tasteful finishes & large windows that bathe the interior in natural light. The first floor of this home seamlessly connects the living room, dining area and kitchen, creating an inviting atmosphere & open floorplan perfectly suitable for entertaining. Upstairs, you'll find three well-appointed bedrooms, each offering a generous amount of closet space and sparkling laminate flooring. The master bedroom includes an ensuite bathroom, double sinks, vanity & a large walk-in closet. Additional highlights of this townhouse include a convenient laundry space on the lower level, 1 car garage, driveway, a powder room for guests and a private patio where you can unwind and enjoy the tranquility of your surroundings. Located in Pine Ridge Development, residents enjoy access to a variety of amenities, including the community pool, covered gazebo area for tranquil relaxation, close to local shops, gyms, & restaurants. Easy access to various major Highways! Don't miss the opportunity to call this your new home!
$345,000
1 Giovanni Ct Monroe, NY 10950
- Type:
- Condo
- Sq.Ft.:
- 1,228
- Status:
- Active
- Beds:
- 2
- Lot size:
- 0.01 Acres
- Year built:
- 1993
- Baths:
- 3.00
- MLS#:
- H6285211
- Subdivision:
- Timber Hills
ADDITIONAL INFORMATION
Welcome to this beautifully maintained and freshly painted end-unit townhouse, situated in a desirable community of Timber Hills. As you enter you will notice an open concept living room which flows seamlessly to the kitchen & dining area. This unit has a large private deck, measuring 8x11, which is larger than the other units in the complex and Perfect for outdoor relaxation, enjoyment & privacy. Upstairs, there are two spacious bedrooms. Master bedroom features a walk in closet as well as an en-suite bath. Second bedroom & additional bathroom complete this level. Partially finished basement has laundry, with additional extra space for anything you see fit. Hot water heater less than 2 yrs old. Newer dishwasher & washer & drier. Enjoy the amenities including the pool, clubhouse, tennis courts or tot lot. 2 Assigned parking & plenty for guests. Perfect for first-time homebuyers or those looking to downsize & live the low-maintenance lifestyle. Carpet in Main bedroom to be replaced.
$134,000
23 Hillcrest Trl Monroe, NY 10950
- Type:
- Single Family
- Sq.Ft.:
- 1,040
- Status:
- Active
- Beds:
- 3
- Lot size:
- 0.23 Acres
- Year built:
- 1935
- Baths:
- 2.00
- MLS#:
- H6306953
ADDITIONAL INFORMATION
Charming expanded bungalow nestled on a private road within the Washingtonville School District awaits its next owner to capitalize on the renovations started and abandoned by the seller's contractor. Completed renovations include the addition of a Primary Suite (3rd bedroom & 2nd full Bathroom), a new roof, new kitchen, new flooring, new windows and new siding on the majority of the house. Overflowing with potential, this property is an absolute must-see! Cash or renovation loans only.
$549,900
3 Mid Oaks Dr Monroe, NY 10950
- Type:
- Single Family
- Sq.Ft.:
- 1,784
- Status:
- Active
- Beds:
- 3
- Lot size:
- 0.26 Acres
- Year built:
- 1957
- Baths:
- 2.00
- MLS#:
- H6308368
ADDITIONAL INFORMATION
Recently renovated three bedroom, one and one-half bathroom split level home in the Village of Monroe on a quiet street! Perfectly designed for entertaining and gathering with lots of space to spread out on multiple levels. Hardwood floors, new kitchen and baths with quartz countertops and modern fixtures and appliances. Enjoy seamless indoor-outdoor living with a private backyard oasis, perfect for summer BBQs and ready for a hot tub to relax under the stars. Conveniently located close to top-rated schools, shopping, dining, and recreational amenities, this presents a rare opportunity to live the life you've always dreamed of. Don't miss your chance to call this nicely renovated house your home sweet home!
$924,000
12 Augusta Ct Monroe, NY 10950
- Type:
- Single Family
- Sq.Ft.:
- 5,500
- Status:
- Active
- Beds:
- 4
- Lot size:
- 0.95 Acres
- Year built:
- 2002
- Baths:
- 4.00
- MLS#:
- H6308410
- Subdivision:
- Mansion Ridge
ADDITIONAL INFORMATION
Welcome home to this STUNNING, fully finished property in the beautiful gated community, Mansion Ridge. This home has stunning views from all rooms including a primary bedroom suite on the first floor. Enjoy soaring ceilings, oversized deck, open floor plan, formal living room, formal dining room and a large family room just off the kitchen with two walk-out sliders to the Trex deck overlooking the 11th hole of the Jack Nicklaus Signature golf course. The property has a fully-finished basement featuring a full-sized dry sauna, steam shower and a hot tub just outside on the downstairs patio. Meticulously maintained, there is nothing to do here except move right in. Furnace 1yr old, HW tank 3yrs old, w/d 2yrs old, bbq included, irrigation system for landscaping included. Near Woodbury Shopping Outlets and only 1hr to NYC. This is officially a 3 bedroom house but can easily be converted to a 4-5 bedroom by converting the office and/or adding a bedroom downstairs.
$2,100,000
17 Bonnie Brook Rd Monroe, NY 10950
- Type:
- Single Family
- Sq.Ft.:
- 3,512
- Status:
- Active
- Beds:
- 6
- Lot size:
- 20 Acres
- Year built:
- 1965
- Baths:
- 5.00
- MLS#:
- H6307074
ADDITIONAL INFORMATION
17 Bonnie Brook is your dream come true! This estate is set on over 20 acres of luscious green grass and features a beautiful sky blue pond. The 3,500+ square foot home has been recently renovated with a modern design in 2022. With a total of 10 rooms, including 2 kitchens, 2 living rooms, 6 bedrooms, and 4.5 bathrooms, this estate offers ample space and comfort. The bright and airy kitchens are fully equipped with the latest stainless steel appliances, beautiful quartz countertops, and high-quality cabinetry. The two expansive living rooms feature high ceilings and large windows that welcome natural light, ensuring maximum relaxation. The five generous-sized bedrooms provide a comfortable environment for guests, while the main bedroom suite includes its own bath and a spacious walk-in closet. Additionally, the property boasts an attached 2-car garage, a private laundry room, and central air conditioning for your convenience. Outside, the 20+ acres of picturesque grounds complete the serene setting, with an additional barn providing extra space and storage. 17 Bonnie Brook truly is your dream reality!
$845,000
10 San Antonio Cir Monroe, NY 10950
- Type:
- Single Family
- Sq.Ft.:
- 2,200
- Status:
- Active
- Beds:
- 4
- Lot size:
- 0.35 Acres
- Year built:
- 1962
- Baths:
- 3.00
- MLS#:
- H6217308
ADDITIONAL INFORMATION
SOLD AS-IS A GEM in the Sand!! In the heart of Blooming Grove, this property has undergone extensive renovations (valued at $120,000). Upgrades include new plumbing, an additional bathroom, a fully renovated kitchen (appliances and cabinets excluded), a new laundry room, upgraded lighting, and more With just a touch of additional investment, this house could be transformed into a pristine, modern masterpiece, offering the allure of a brand-new home. Experience the transformation! Don't miss the chance to own a property with immense potential for further enhancement! Come make this your dream home!! Or convert this valuable piece of property into a 2 family Duplex etc.
$725,000
41 Peddler Hill Rd Monroe, NY 10950
- Type:
- Single Family
- Sq.Ft.:
- 2,000
- Status:
- Active
- Beds:
- 3
- Lot size:
- 0.71 Acres
- Year built:
- 1965
- Baths:
- 3.00
- MLS#:
- H6307607
ADDITIONAL INFORMATION
Welcome Home!! This home has a warmth and charm you will fall in love with. Quiet country setting awaits you from a spacious deck overlooking a large yard embraced by a lovely wooded tree line where you can watch the seasons unfold and discover the beauty of nature. Lovely balcony overlooks the front of the property featuring a detached 1 car garage and circular driveway offering room enough for about 10 cars! Room enough for a growing family as there are 3 possible 6 bedrooms. The additional rooms could be great spaces for a home office, den, play room, exercise room, or whatever your heart fancies. The hardwood floors are just beautiful. A whole house generator provides security and peace of mind as during the occasional storm that may nock out power to the area your home will be well lit and warm. You can tell this home has been loved and well cared for. Hurry up and see this beautiful home because if you sleep on it you may not get the chance to sleep in it!
$679,000
31 Chatham Rd Monroe, NY 10950
- Type:
- Single Family
- Sq.Ft.:
- 1,918
- Status:
- Active
- Beds:
- 4
- Lot size:
- 0.23 Acres
- Year built:
- 1969
- Baths:
- 3.00
- MLS#:
- H6306926
ADDITIONAL INFORMATION
Welcome to this beautiful, well-maintained colonial-style home with 4 beds and 3 baths! Situated on a corner lot, this charming property offers a fenced-in backyard for privacy and outdoor enjoyment. Step inside to find hardwood floors throughout. The main level boasts a cozy living room with built-ins, a family room with a wood-burning stove that opens to a formal dining room, and a convenient powder room. Entertain guests on the oversized deck off the family room, perfect for summer BBQs and gatherings. The kitchen is a chef's dream with white cabinetry, black appliances, an island, and granite counters. Upstairs, you'll find a spacious master bedroom with a private bathroom, as well as 3 additional nice-sized rooms and a main bathroom. The walk-out basement features a workshop and laundry area, providing plenty of space for storage and projects. Additional highlights include a 2-car garage under the home. Don't miss out on this fantastic opportunity to own your piece of paradise! This opportunity won't last contact us today before it's gone!
$1,275,000
15 Pullman Rte Monroe, NY 10950
- Type:
- Single Family
- Sq.Ft.:
- 2,817
- Status:
- Active
- Beds:
- 4
- Lot size:
- 0.45 Acres
- Year built:
- 2022
- Baths:
- 3.00
- MLS#:
- H6306324
ADDITIONAL INFORMATION
Welcome to your dream home! This like-new, beautifully upgraded residence boasts 4 spacious bedrooms and 3 luxurious bathrooms, making it the perfect space for your family to spread out and relax. **The modern and up-to-date design features a stunning kitchen with not one, but three sinks and three built-in ovens. **All upgraded stainless steel appliances are included, making this home move-in ready. Don't miss your chance to own this impeccable property - schedule a showing today!
- Type:
- Single Family
- Sq.Ft.:
- 2,543
- Status:
- Active
- Beds:
- 4
- Lot size:
- 0.19 Acres
- Year built:
- 2001
- Baths:
- 4.00
- MLS#:
- H6306510
ADDITIONAL INFORMATION
FANTASTIC VIEWS AND LOCATION. BEAUTIFUL MANSION RIDGE TOWNHOUSE/PUD.Updated 4 bedroom/3.5 bath. Over 3500 sq feet. Gated community. First floor Primary BEDROOM/Suite,Double sinks.Pedistal sink. Updated Kitchen-ss appliances.Formal Living Room/Dining Room.Hardwood floors.Fireplace.Laundry room.W/D. Hi hats-Second floor Bedrooms/Baths.Library Space open views to lower level. Home is Bright and light..oversized window views.WIC/PANELED DOORS- Amazing Mountain /Golf Course Views. Finished Basement=Walkout to patio.Deck second floor. Mansin Ridge HOA. In ground pool.Mrs. Clean lives here. A home to be proud to call yours.Generator stays with home.
$650,000
17 Briarwood Ave Monroe, NY 10950
- Type:
- Single Family
- Sq.Ft.:
- 2,920
- Status:
- Active
- Beds:
- 4
- Lot size:
- 0.46 Acres
- Year built:
- 1971
- Baths:
- 3.00
- MLS#:
- H6307067
ADDITIONAL INFORMATION
This Extended Bi-level is one of a kind! beautiful Pool, Ready to enjoy this summer! granite Kitchen, Hardwood Floors. Spacious living room, and Open Huge window that allows plenty of natural sunlight!
$665,000
11 Cox Dr Monroe, NY 10950
- Type:
- Single Family
- Sq.Ft.:
- 2,120
- Status:
- Active
- Beds:
- 3
- Lot size:
- 0.83 Acres
- Year built:
- 2024
- Baths:
- 3.00
- MLS#:
- H6305014
ADDITIONAL INFORMATION
Elegant Living Meets Practical Luxury. Welcome to your sanctuary in the scenic town of Warwick, where this breathtaking new construction home combines graceful design with exceptional craftsmanship. Crafted by a distinguished local builder, this residence is a testament to quality and style. As you enter, the grandeur of vaulted ceilings immediately captivates, extending across the living room, kitchen, dining area, and inviting entryway, creating a sense of expansive openness. The chef's kitchen, the true heart of this home, features exquisitely crafted wood cabinetry with soft-close functionality and a large island that not only provides additional seating but also stands as a centerpiece for gathering and entertainment. The quartz counter-tops add a sleek, durable elegance that complements the stunning hardwood flooring found throughout the living areas. Plush carpeting in the bedrooms ensures a cozy, comfortable ambiance. Escape to the luxurious master suite, where comfort meets sophistication. It includes a spacious walk-in closet and an en-suite bathroom with a 5-foot shower and elegant quartz-topped cabinetry. Two more bedrooms offer plentiful space, each supported by another tastefully designed bathroom. The lower level introduces a flexible room, perfect for a guest bedroom or home office or gym, with a storage closet conveniently located just outside. This level also hosts a cozy family room and a full tiled bath, ideal for relaxation or hosting guests. Step outside to the beautifully constructed deck, a serene retreat perfect for quiet mornings or vibrant social gatherings, surrounded by privacy and nature's beauty. Adding to the practical appeal is the over-sized garage, providing ample space for vehicles, complete with additional storage areas to keep your space organized and clutter-free. This home is not just a place to live, but a lifestyle to embrace. Don't miss the chance to make this exceptional new construction in Warwick your own, where modern living meets privacy and practicality.
$525,000
3 Conklin Ct Monroe, NY 10950
- Type:
- Single Family
- Sq.Ft.:
- 1,954
- Status:
- Active
- Beds:
- 4
- Lot size:
- 0.23 Acres
- Year built:
- 1998
- Baths:
- 3.00
- MLS#:
- H6306626
ADDITIONAL INFORMATION
Welcome to this charming four-bedroom, two-and-a-half bath raised ranch nestled in the serene neighborhood of Monroe. The bright and airy kitchen was recently updated in 2018. Primary suite complete with private bath for ultimate comfort and privacy. With 3 additional bedrooms and a versatile finished basement with fireplace, there's plenty of space for everyone to spread out and thrive. Enjoy the tranquility of the surrounding nature from the elevated deck, perfect for morning coffees or evening BBQs. Don't miss the opportunity to make this your dream home sweet home. Additional features are New roof and gutter 2021, sliding glass door 2018, new flooring, sheetrock and paint in finished basement 2024.
$2,495,000
220 Prospect Rd Monroe, NY 10950
- Type:
- Single Family
- Sq.Ft.:
- 2,016
- Status:
- Active
- Beds:
- 4
- Lot size:
- 11.7 Acres
- Year built:
- 1999
- Baths:
- 3.00
- MLS#:
- H6306560
ADDITIONAL INFORMATION
Presenting an exceptional investment opportunity spanning nearly 12 sprawling acres in the coveted Village of South Blooming Grove. The main level features sunlit rooms, a spacious kitchen, and generous living spaces, offering a versatile canvas for future developments. The partially finished basement and outdoor shed provide practical storage solutions, catering to various possibilities. Panoramic views of the surrounding landscape enhance the property's allure, creating an environment of tranquility. Open the door to numerous investment possibilities. This property is more than just a purchase; it's an investment in real land with endless chances. Discover, imagine, and make the most of the potential this outstanding property offers. Your next successful venture begins right here.
$3,495,000
15 Cox Dr Monroe, NY 10950
Open House:
Thursday, 6/20 12:00-2:00PM
- Type:
- Single Family
- Sq.Ft.:
- 6,227
- Status:
- Active
- Beds:
- 5
- Lot size:
- 37.7 Acres
- Year built:
- 2001
- Baths:
- 4.00
- MLS#:
- H6298138
ADDITIONAL INFORMATION
"THE CREATIVE COMPOUND" - Welcome to your self-sustainable sanctuary and escape at 15 Cox Drive, nestled in the heart of Warwick, NY, the crown jewel of Orange County. Warwick is known for its wineries, breweries, farming community, and considered by many to be the apple capital of the Hudson Valley. This distinct contemporary-style residence seamlessly blends with its surroundings and was conceived from the ground up by world-renowned rock & roll celebrity photographer Waring Abbott. Sitting majestically in a mountain landscape on a sprawling 38 wooded acres with multiple structures, 15 Cox Drive offers a tranquil year-round oasis, just under an hour from NYC. As you drive up an enchanted driveway over a stream, you arrive at your private retreat in the woods. Boasting 6,227 square feet of living space, the main residence harmoniously blends modern luxury with natural beauty. The 4-5 bedroom, 2.5 bathroom home offers ample space for comfortable living and entertaining, the perfect solution to appease both city and country personalities alike. The primary bedroom suite is complete with an Irish wood burning stove and tranquil views of the stream and expansive Koi pond. Drift off by the sights and sounds of nature's symphony with an incredible Koi Pond and endless hiking or cross-country ski trails right at your doorstep. Immersed in nearly 40 acres of privacy, 15 Cox Drive offers scenic views that act like a perpetual mural which changes by the season. The main house features an extensive creative studio/office wing, fit for an A-list artist, with private entrance and additional parking, creating the perfect live/work satellite. This residence was intentionally designed to stir imagination and production, whether the studio is used for art, photography, music production, tech or even finance, the work from home possibilities are endless. Gorgeous hardwood floors, multiple fireplaces and radiant heat provide a sense of comfort to the modern spaces. Floor to ceiling glazing in almost every room of the main floor invite the surrounding landscape indoors, allowing you to enjoy the breathtaking beauty of the sprawling grounds from every angle. An open kitchen overlooks the peaceful upper pond and features stainless steel appliances and large pantry. Doors to the backyard make for seamless indoor/outdoor dining and easy entertaining. A versatile detached 2,400 square foot barn offers guest quarters with kitchen, full bath and private living area, with an open studio space and additional workshop featuring 14' ceilings, inspiring craftsmanship and exploration. Ample indoor parking for 6+ cars (3 car garage in main house and additional parking in barn) creates the ideal home for the most discerning car enthusiast. More amenities include private library/bedroom and lofted bedroom overlooking the property. A short drive to all of the attractions the Hudson Valley has to offer; award winning restaurants, charming shops, and the well-known farmer's market in Warwick. Activities within 5-10 minutes include sailing or rowing at Greenwood Lake, bouldering and kayaking in Harriman State Park and skiing/snowboarding at nearby Sterling Forest. Less than an hour north of Manhattan, 15 Cox Drive, Warwick, NY offers the perfect blend of serenity and urban convenience to fulfill your "off the grid" live/work dreams...
$1,095,000
11 Sunfish Ln Monroe, NY 10950
- Type:
- Single Family
- Sq.Ft.:
- 4,198
- Status:
- Active
- Beds:
- 5
- Lot size:
- 3.2 Acres
- Year built:
- 1996
- Baths:
- 3.00
- MLS#:
- H6305907
- Subdivision:
- Sunfish Lane
ADDITIONAL INFORMATION
Wow! This luxurious, bright and elegant home is simply spectacular! Gut renovated in 2016, it features a custom kitchen and baths with high-end appliances and fixtures, beautiful hard-wood floors, crown molding, gorgeous, custom lighting design with dimmers, luxuriously finished walk-out basement with crafts area, home theater, gaming area and more. You will love living in this resort-like property, boasting a thoughtfully designed recreational area including a heated gunite pool w/a slide, custom landscaping, 8-person hot tub and an all-sport court for pickleball, basketball, tennis and volleyball. Enjoy a fenced-in tot lot, custom firepit and a fully stocked pond with some of the most beautiful bass you've ever seen! Located just over an hr to Manhattan and minutes to Woodbury Commons Shopping Outlets. Wonderful organic farms, breweries, wineries, hiking, skiing and more all just minutes away. 1st fl. wheelchair accessible. Don't miss this wonderful opportunity. Won't last.
- Type:
- Single Family
- Sq.Ft.:
- 1,716
- Status:
- Active
- Beds:
- 6
- Lot size:
- 0.43 Acres
- Year built:
- 1955
- Baths:
- 4.00
- MLS#:
- H6305260
ADDITIONAL INFORMATION
This listing is for 406 Mountain Lodge Road, tax parcel 332089-034-000-0004-041.200-0000, and 408 Mountain Lodge Road, tax parcel 332089-034-000-0004-042.120-0000. They must be sold together because of a shared well. 406 Mountain Lodge Road is an 880 sq ft, 3-bedroom, 1.5-bathroom, and 1 office home on a 0.1769 acre parcel. 408 Mountain Lodge Road is an 836 sq ft, 2-bedroom, 2-bathroom, 1 playroom home on a 0.2514 acre parcel. This listing shows combined property information of 6 bedrooms, 2 bathrooms, 1716 livable sq ft on 0.4283 acres of land. Both homes have some recent updates, but are still being sold in as-is condition. Some TLC needed: Specifically, sold without CO and no CO until water issue is addressed: there is currently a combined well so as long as the two properties are under the same ownership this is fine. A letter will also be required stating the septic is in working condition.
$815,000
50 Mcgarrah Rd Monroe, NY 10950
- Type:
- Single Family
- Sq.Ft.:
- 4,700
- Status:
- Active
- Beds:
- 4
- Lot size:
- 0.91 Acres
- Year built:
- 2005
- Baths:
- 4.00
- MLS#:
- H6303181
- Subdivision:
- Pine Tree Estates
ADDITIONAL INFORMATION
Introducing an exquisite Colonial-style residence that sets the standard for luxury living in the prestigious Monroe-Woodbury school district. This impeccably maintained home spans approximately 4700 square feet, offering an abundance of space for relaxation, entertainment, and daily indulgence. Upon arrival, you'll be greeted by a grand foyer, setting the tone for the classy interiors that await. A spacious living room and formal dining room provide the perfect backdrop for hosting elegant gatherings and memorable soir es. Step into the welcoming and sun-drenched two-story family room, adorned with a stately fireplace that exudes warmth and sophistication. The recently renovated kitchen is a culinary masterpiece, boasting elegant quartz countertops, high-end appliances, a cozy breakfast nook, and a large island, ensuring every meal is a culinary delight. Conveniently situated on the main level is a versatile office or guest room complete with a full bath, offering flexibility to suit a variety of lifestyle needs. Ascend the grand staircase to discover four generously sized bedrooms, including a master suite that epitomizes indulgence with its large bath, providing the ultimate retreat for relaxation and rejuvenation. Embrace outdoor living at its finest with a sprawling patio, deck, and fireplace, creating an idyllic setting for alfresco dining, entertaining guests, or simply basking in the serenity of the lush backyard oasis. For those seeking additional entertainment options, the home offers a fully finished basement featuring a sprawling recreation room, ideal for a home theater or game room, as well as a dedicated gym room and a grand storage area. Conveniently located just an hour from NYC and nestled in the heart of Monroe Town, this home offers unparalleled luxury and convenience. Don't miss the opportunity to experience the epitome of refined living schedule your viewing today and immerse yourself in the captivating videos and 360-degree tour.

The data relating to real estate for sale on this web site comes in part from the Broker Reciprocity Program of OneKey MLS, Inc. The source of the displayed data is either the property owner or public record provided by non-governmental third parties. It is believed to be reliable but not guaranteed. This information is provided exclusively for consumers’ personal, non-commercial use. Per New York legal requirement, click here for the Standard Operating Procedures. Copyright 2024, OneKey MLS, Inc. All Rights Reserved.
Monroe Real Estate
The median home value in Monroe, NY is $506,000. This is higher than the county median home value of $247,300. The national median home value is $219,700. The average price of homes sold in Monroe, NY is $506,000. Approximately 53.92% of Monroe homes are owned, compared to 38.75% rented, while 7.33% are vacant. Monroe real estate listings include condos, townhomes, and single family homes for sale. Commercial properties are also available. If you see a property you’re interested in, contact a Monroe real estate agent to arrange a tour today!
Monroe, New York has a population of 42,913. Monroe is more family-centric than the surrounding county with 59.43% of the households containing married families with children. The county average for households married with children is 37.44%.
The median household income in Monroe, New York is $66,482. The median household income for the surrounding county is $75,146 compared to the national median of $57,652. The median age of people living in Monroe is 21.2 years.
Monroe Weather
The average high temperature in July is 84.5 degrees, with an average low temperature in January of 20.1 degrees. The average rainfall is approximately 48 inches per year, with 35.2 inches of snow per year.
