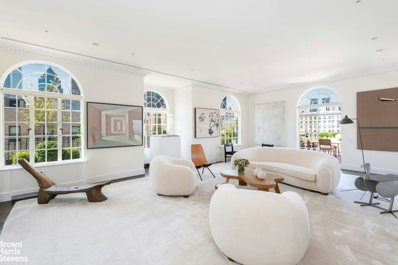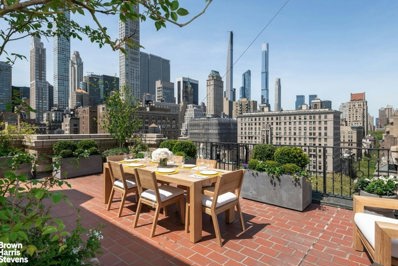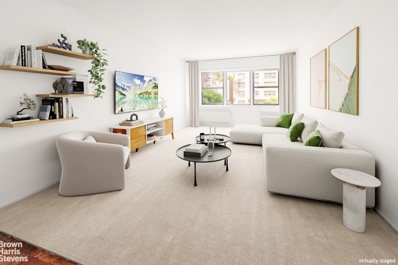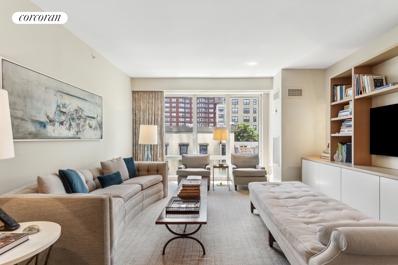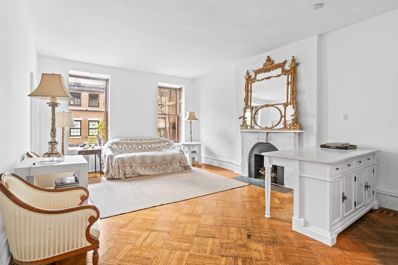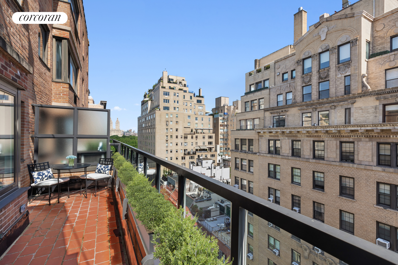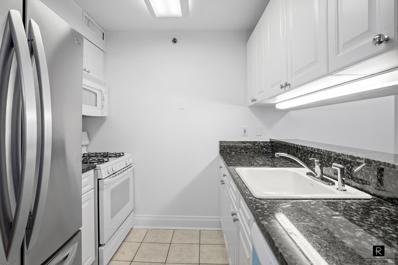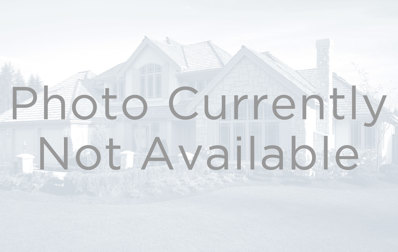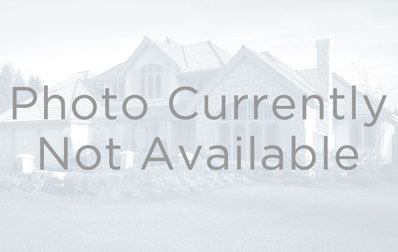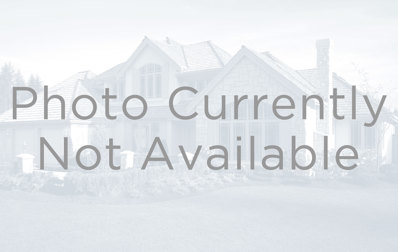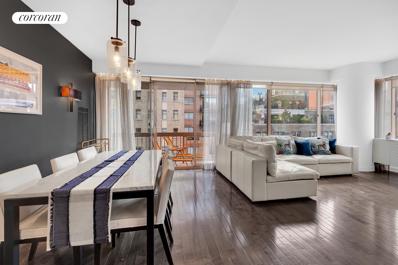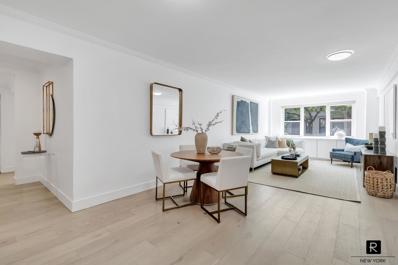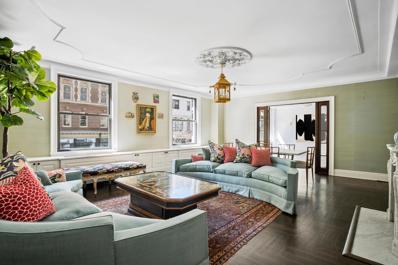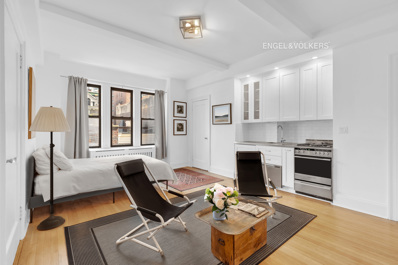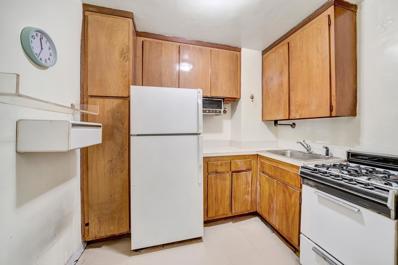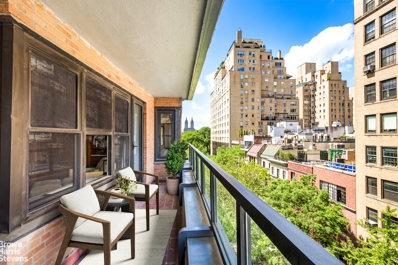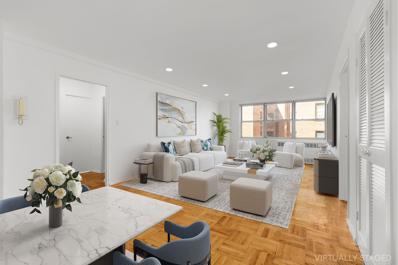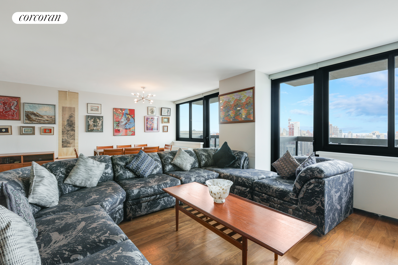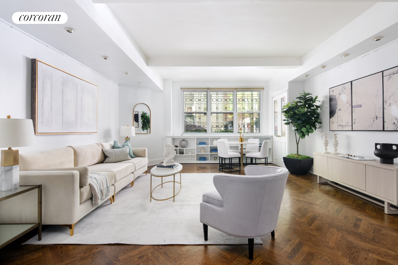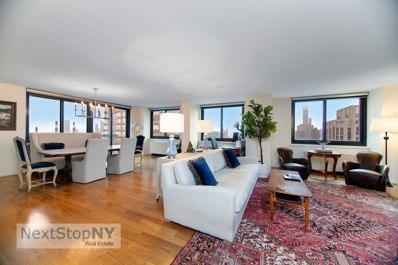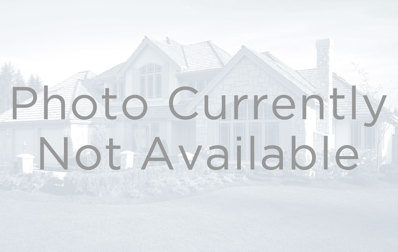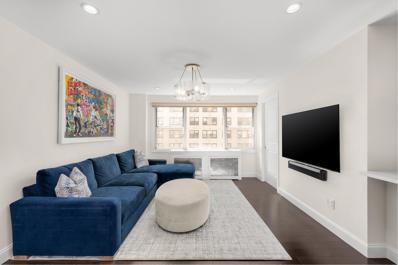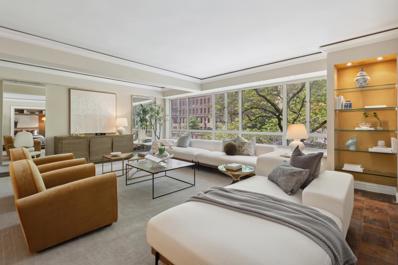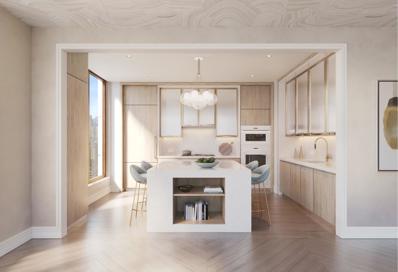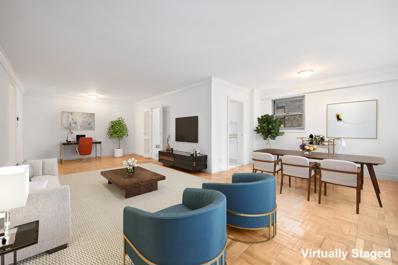New York NY Homes for Sale
- Type:
- Duplex
- Sq.Ft.:
- 5,500
- Status:
- NEW LISTING
- Beds:
- 7
- Year built:
- 1927
- Baths:
- 7.00
- MLS#:
- RPLU-21923033007
ADDITIONAL INFORMATION
Sundrenched Prewar Penthouse Duplex - 5,500 Sq Ft. This exceptional 14 room prewar penthouse duplex with spectacular landscaped terraces is situated high atop one of Manhattan's finest prewar cooperatives. The building is perfectly located on East 64th Street, on one of the most beautiful tree-lined blocks in the Upper East Side Historic District. A private elevator landing opens onto an impressive south-facing center gallery bathed in natural light throughout the day. The adjacent spectacular and massive 27 x 23 living room with a wood-burning fireplace has three exposures, soaring ceilings, and commands wonderful open views through floor-to-ceiling Palladian windows. Stunning landscaped terraces surround the living room on all three sides, and views as far as Central Park can be seen in the distance. On the opposite side of the gallery is a beautifully proportioned corner dining room with a wood-burning fireplace. The dining room also commands impressive views through four sets of floor-to-ceiling windows looking out onto more beautifully landscaped terraces. Views as far south as the Chrysler Building can be seen in the distance. Adjacent to the dining room is a sprawling 31 x 12 eat-in-kitchen with a separate breakfast room. The kitchen and breakfast room have wonderful light and openness to both the east and west. A bright and sunny staff room with a full-sized bath completes this level of the penthouse. The bedroom level of the penthouse offers two expansive wings which can accommodate as many as seven separate bedrooms, and six bathrooms. The bedroom level captures all four exposures, and each and every room enjoys wonderful sunlight throughout the day. The primary bedroom suite occupies the front south corner, and includes an enormous renovated bathroom, dressing room and walk-in-closet. Built in 1927 and designed by prominent architect Kenneth Murchison in the Neo Classic style, this elegant white-glove cooperative offers residents the highest level of service, security and privacy. The building permits 50% financing, and there is a Flip Tax of 2% payable by the Purchaser
$13,000,000
E St Unit PHS Unit PHS New York City, NY 10021
- Type:
- Apartment
- Sq.Ft.:
- 3,650
- Status:
- NEW LISTING
- Beds:
- 3
- Year built:
- 1927
- Baths:
- 5.00
- MLS#:
- RPLU-21923032996
ADDITIONAL INFORMATION
Sundrenched Prewar Penthouse Duplex - Approx 3,650 Sq Ft. This exceptional 8 room prewar penthouse duplex with spectacular landscaped terraces is situated high atop one of Manhattan's finest prewar cooperatives. The building is perfectly located on East 64th Street, on one of the most beautiful tree-lined blocks in the Upper East Side Historic District. A private elevator landing opens onto an impressive south-facing center gallery bathed in natural light throughout the day. The adjacent spectacular and massive 27 x 23 living room with a wood-burning fireplace has three exposures, soaring ceilings, and commands wonderful open views through floor-to-ceiling Palladian windows. Stunning landscaped terraces surround the living room on all three sides, and views as far as Central Park can be seen in the distance. On the opposite side of the gallery is a beautifully proportioned corner dining room with a wood-burning fireplace. The dining room also commands impressive views through four sets of floor-to-ceiling windows looking out onto more beautifully landscaped terraces. Views as far south as the Chrysler Building can be seen in the distance. Adjacent to the dining room is a sprawling 31 x 12 eat-in-kitchen with a separate breakfast room. The kitchen and breakfast room have wonderful light and openness to both the east and west. A bright and sunny staff room with a full-sized bath completes this level of the penthouse. The bedroom level consists of three full bedrooms, each with an en-suite bath. The primary bedroom suite occupies the front south corner, it has wonderful open views and a wood-burning fireplace. The suite includes an enormous renovated bathroom, dressing room and a walk-in-closet. Built in 1927 and designed by prominent architect Kenneth Murchison in the Neo Classic style, this elegant white-glove cooperative offers residents the highest level of service, security and privacy. The building permits 50% financing, and there is a Flip Tax of 2% payable by the Purchaser.
- Type:
- Apartment
- Sq.Ft.:
- n/a
- Status:
- NEW LISTING
- Beds:
- 1
- Year built:
- 1960
- Baths:
- 1.00
- MLS#:
- RPLU-21923039178
ADDITIONAL INFORMATION
Oversize 1-bedroom residence at an impeccable Upper East Side address! This gracious home's nearly 30-foot long living room creates ample room for dedicated dining, and the extremely generous bedroom easily accommodates a king-size bed plus additional furnishings. The quiet home is further enhanced by new through-wall air conditioning units, treetop views, hardwood parquet flooring, and superb closet space! Known for its exceptional financial stability, The Eastbrook is a pet-friendly full-service co-op where residents enjoy a 24-hour doorman, resident manager, gorgeous roof deck, laundry room, on-site garage, and updated elevators! The hallways were completely renovated in 2020 with no assessment, and the lobby is about to be completely renovated, once again with no assessment! Permitted: pied-a-terre, co-purchasing, subletting after 2 years of ownership, and up to 80% financing. No flip tax. As a fun fact, Woody Allen's Mighty Aphrodite was filmed at The Eastbrook! The Eastbrook's is superbly located in the heart of the Upper East Side! Within a one block radius you have a major supermarket, multiple coffee shops, Equinox, New York Sports Club, Hex & Company board game caf , and so much more! You are within short walking distance of the 6 train, Q train, crosstown bus, multiple parks, unbeatable shopping and dining, and every other residential convenience!!
$3,750,000
255 E 74th St Unit 5A New York, NY 10021
- Type:
- Apartment
- Sq.Ft.:
- 2,284
- Status:
- NEW LISTING
- Beds:
- 3
- Year built:
- 2008
- Baths:
- 4.00
- MLS#:
- RPLU-33423016778
ADDITIONAL INFORMATION
Gorgeously renovated 3 bedroom 3.5 bathroom plus den in full service condo building Casa 74 in prime Lenox Hill! The apartment features a welcoming entry foyer, chef's kitchen with custom cabinetry and high-end stainless steel appliances including a built-in espresso coffee maker and wine refrigerator, dining banquette and dining area, hardwood floors, marble bathrooms, tons of living space, oversized windows, and more. There is also a dedicated laundry room with Bosch washer and dryer, as well as tons of custom closet space. Casa 74 is one of the most desirable condo buildings in Lenox Hill and features a 24-hour doorman and concierge, private outdoor garden, lounge, kitchenette and party room, as well as direct access to a 42,000 sqft Equinox. The building also has craft/reading room, play areas, and an arcade room. It is conveniently located to tons of shops, restaurants, and major transportation.
- Type:
- Apartment
- Sq.Ft.:
- 6,524
- Status:
- NEW LISTING
- Beds:
- 1
- Year built:
- 1872
- Baths:
- 1.00
- MLS#:
- PRCH-9996471
ADDITIONAL INFORMATION
This charming 1-bedroom townhouse apartment with elevator is located steps off Madison Avenue and would make for a wonderful and sophisticated pied a terre in a prime Upper East Side location. In addition, the low monthly maintenance and unlimited subletting policy (with board approval) make this an investor friendly apartment. The wide windows of the handsome living room and bedroom allow sunlight to beam in from tree lined East 75th Street. The living room is replete with pre-war features including a decorative fireplace, parquet wood floors and high ceilings. The bedroom has a built in desk and extensive storage space. The building has video intercom, laundry facilities in the basement and a live-in super. Moments away from the Carlisle, the Mark and the soon to be re-opened Surrey hotel, this apartment enjoys a privileged position off Madison Avenue with all of the boulevard’s luxury shopping and dining only a stone’s throw away. Pets are not allowed.
$1,995,000
20 E 74th St Unit 14C New York, NY 10021
- Type:
- Apartment
- Sq.Ft.:
- n/a
- Status:
- NEW LISTING
- Beds:
- 1
- Year built:
- 1947
- Baths:
- 2.00
- MLS#:
- RPLU-33423028700
ADDITIONAL INFORMATION
Triple Mint, Gut Renovated, High Floor 1 bedroom, 1.5 bath with large balcony p erfectly situated between Central Park and Madison Avenue. Apartment 14C at 20 East 74th Street Boasts: A meticulously renovated, modern, light, and airy one-bedroom, one-and-a-half-bathroom residence. The sun-flooded living room has an open layout with oversized, double pane windows and accommodates a dining area. There is Italian hardwood flooring by Listone Giordano in Montblanc throughout, enhancing the open and spacious layout. The brick balcony overlooks 74th Street and has Eastern views of Central Park and The Carlyle, in addition to skyline and open sky views. A bespoke, minimalist, windowed European kitchen features white quartz countertops, a centered island, custom built in shelving, and top-of-the-line appliances including: Miele dishwasher, Sub-Zero refrigerator/ freezer, Wolf stovetop and steam oven, Miele ventilation hood, Vigo sink with integrated hot/cold water filtration system. The king-sized bedroom accommodates a sitting area, a walk-in closet, and en-suite bathroom with Toto toilet, Kohler shower, and an LED-enhanced mirror. There are custom, tailor-made California Closet systems throughout featuring dual movable wardrobes. Adjustable and dimmable LED lighting throughout, creating the perfect ambiance for any occasion. ICE Air digital PTAC system for year-round temperature control in the bedroom. The comprehensive renovation includes the addition of an extra powder room, entirely new electrical and plumbing systems, and newly constructed walls. 20 East 74th Street is a distinguished f ull-service, white glove building on the best block on the Upper East Side. The building has 24-hour doormen and a live-in resident manager. There is a windowed fitness center off lobby. Bike storage is available. The maintenance is exceptionally low as the building generates rental income from commercial spaces. Pets welcome with board approval (one per apartment). Washer/ Dryers are permitted with board review and approval. Pied-à-terre usage allowed. 50% financing permitted. 2% flip tax paid by purchaser.
- Type:
- Apartment
- Sq.Ft.:
- 918
- Status:
- NEW LISTING
- Beds:
- 1
- Year built:
- 2000
- Baths:
- 1.00
- MLS#:
- OLRS-2089298
ADDITIONAL INFORMATION
Large aprx 918 Sqf one bedroom 1 bath . Priced to sell at a low $ 980 per sqf .The Impala condominium is a luxurious 31 story building built in 2001 by internationally acclaimed architect, Michael Graves. This 194 unit luxury building was erected by RFR Holdings and was the first residential tower designed by Graves in the city. Residents enter through an elegant rotunda finished with mahogany and brushed stainless steel accents. Amenities include a 24 hour doorman and concierge, business and conference room, fitness center, steam, sauna & spa rooms, playroom and 15,000 square foot courtyard and garden This condo unit won't last at $ 980 per sqf. Sqf is for indication purposes only and for exact sqf pls hire your own architect. Kitchen pics are from a similar unit. Features: Gym, Business Center,Sauna Room,Garage,Outdoor Garden,Playroom
$2,250,000
900 5th Ave Unit 14C New York, NY 10021
- Type:
- Apartment
- Sq.Ft.:
- n/a
- Status:
- NEW LISTING
- Beds:
- 2
- Year built:
- 1960
- Baths:
- 2.00
- MLS#:
- COMP-158848393898177
ADDITIONAL INFORMATION
New to market! Welcome to iconic 900 Fifth Avenue, a Sylvan Bien mid-century masterpiece, this residence epitomizes luxury living in New York City. Perched on the 14th floor, the private elevator landing leads to a gracious entrance gallery (ideal for one's art collection) that flows into the south-facing living room lined with windows framing the uniquely breathtaking unobstructed views of Central Park and the iconic Manhattan skyline. Graced by three exposures, this residence basks in natural sunlight from morning to dusk. Designed in classic mid-century style, the gracious living room is complemented by a well proportioned corner formal dining room and an eat-in gourmet windowed kitchen with excellent counter space, ample storage plus discretely installed washer and dryer. The private bedroom wing features a large corner primary bedroom with great closet space and en-suite windowed white slab marble primary bathroom appointed with Sherle Wagner fixtures. The generously-sized second bedroom has open city views east and ample closet appointed with fine and functional millwork. The guest bath, well located off the bedroom vestibule and convenient to the secondary bedroom, has an elegant onyx floor and Sherle Wagner fixtures as well. Situated on prestigious Fifth Avenue and 71st Street (across from the newly restored Frick Museum), this home provides unparalleled access to the best of New York City. In proximity to world-class cultural institutions, renowned dining establishments, excellent educational institutions and upscale shopping along Madison Avenue further enhance the appeal of this sought-after location. Other important features include a roof top fitness center, furnished roof terrace, bike room, on-site parking garage, personal storage room, central air conditioning (electricity included in the maintenance), a pet friendly (up to 25 lbs preferred) policy and over-sized windows. This building offers white-glove services, including a 24-hour doorman, concierge. More than a home, 900 Fifth Avenue #14C is a lifestyle choice for those seeking the pinnacle of New York City living. 50 percent financing is allowed and pied-a-terre purchasers permitted. Schedule a private viewing and immerse yourself in the luxury of this remarkable property.
$4,950,000
255 E 74th St Unit 25B New York, NY 10021
- Type:
- Apartment
- Sq.Ft.:
- 2,487
- Status:
- NEW LISTING
- Beds:
- 4
- Year built:
- 2008
- Baths:
- 4.00
- MLS#:
- COMP-158700427047861
ADDITIONAL INFORMATION
Views! Views! Views! Welcome to apartment 25B, a high floor four bedroom, three and a half bathroom corner residence with private balcony. This well appointment home offers nearly 2500 square feet of interior space with floor-to-ceiling windows showcasing sweeping Western, Northern, and Eastern exposures. The gracious foyer opens to a bright and spacious living/dining room. There is plenty of space here for separate living and dining areas as well as custom lighting and ample wall space to showcase art. A private terrace offers endless northern views. Next door to the living room is a windowed, eat-in kitchen outfitted with Varenna Italian cabinetry and Miele and Subzero appliances. There is a spacious breakfast area with seating for 6-8. On the other side of the apartment are the four bedrooms. The corner primary suite boasts beautiful Northern and Eastern views as well as an en-suite five fixture bathroom with radiant heated floors and multiple closets. There is another bedroom adjacent to the primary, currently configured as an office. The third and fourth bedrooms share a hallway and each feature en-suite baths and plenty of closet space. There is also a powder room off the foyer. All bathrooms are outfitted with premium finishes and Waterworks fixtures. Other features of this beautiful home include custom window treatments and electronic shades, high ceilings, laundry room with side by side washer and dryer, central air, custom built-ins and impressive storage throughout. Casa 74 is a modern condominium located in the heart of the Upper East Side. Amenities include a full-time doormen, concierge, garden, large playroom, residents lounge and direct access to Equinox's 42,000 square foot flagship facility. The building is in very close proximity to world-class shopping, dining and schools. There are multiple subway lines nearby.
$1,200,000
333 E 69th St Unit 6J New York, NY 10021
- Type:
- Apartment
- Sq.Ft.:
- n/a
- Status:
- NEW LISTING
- Beds:
- 2
- Year built:
- 1963
- Baths:
- 2.00
- MLS#:
- COMP-158694939478830
ADDITIONAL INFORMATION
Apartment 6J is a lovely two bedroom, two bathroom apartment situated in The Premiere, an award winning doorman building along a beautiful tree lined block on the Upper East Side of Manhattan. 6J is a quiet, move in ready home with abundant closets and storage and wonderful light showcased from oversized windows throughout the unit. The layout is ideal for entertaining with a generously proportioned living and dining room as well as a smart separation of the bedrooms to provide ample privacy for the residents of this home. 333 East 69th Street boasts a full-time doorman, parking garage, bike, laundry, and storage rooms, in addition to a recreation room and roof deck. Washer/dryers, pied a terres, gifting, and co-purchasing are allowed with Board approval. It is conveniently located in close proximity to the new Q train entrance on 69th and 2nd Avenue as well as the 6 train being just three blocks away. The Premiere is pet friendly and 65% financing is allowed.
$1,730,000
200 E 69th St Unit 10B New York, NY 10021
- Type:
- Apartment
- Sq.Ft.:
- 1,168
- Status:
- NEW LISTING
- Beds:
- 2
- Year built:
- 1991
- Baths:
- 2.00
- MLS#:
- RPLU-33423033702
ADDITIONAL INFORMATION
Open city views highlight this two bedroom, two bathroom apartment, framed by floor-to-ceiling windows. The recently renovated boutique kitchen features top-of-the-line GE appliances, including a dishwasher, microwave, gas burning stove, and Sub Zero refrigerator. Custom built cabinets and backsplash fit every need. The master suite features a hallway lined with custom built closets and storage space. The ensuite marble bath features oversized deep double sinks, a shower, and a separate soaking tub. The second bedroom (which could also be a home office space) takes in spectacular north and west views of the city. The apartment also offers an in unit washer dryer, an elegant entryway, custom light fixtures, and a surround sound SONOS speaker system. 200 East 69th Street has Fifth Avenue designed staff and service. Doorman, Concierge, Porter, and two security service staff bring all deliveries up to your home. Amenities include a newly renovated above ground gym, garage and planted garden.
$1,495,000
315 E 69th St Unit 2-JK New York, NY 10021
- Type:
- Apartment
- Sq.Ft.:
- 1,450
- Status:
- NEW LISTING
- Beds:
- 3
- Year built:
- 1961
- Baths:
- 3.00
- MLS#:
- OLRS-153963
ADDITIONAL INFORMATION
Step into this sun-drenched sanctuary nestled on a picturesque tree-lined street. Upon entering, you're welcomed by a foyer that elegantly divides the apartment. The spacious living and dining area offer an ideal setting for both daily life and entertaining, complete with custom built-in storage. The newly renovated kitchen boasts high-end appliances, ensuring a seamless culinary experience. The home features three bedrooms, each generously proportioned with ample closet space and views of the beautiful surroundings. The apartment includes two full bathrooms and a half bath for added convenience. Throughout the residence, you will find an abundance of extra storage space. This full-service cooperative provides residents with a 24/7 doorman, live-in superintendent, rooftop deck, central laundry room, bike storage, and additional storage facilities. Situated in one of NYC's most sought-after neighborhoods, this apartment offers easy access to dining, shopping, and convenient transportation. Monthly Assessment: $632.84 until February 2025 Flip Tax: 1% paid by Buyer; 1% paid by Seller
$4,750,000
149 E 73rd St Unit 2A New York, NY 10021
- Type:
- Apartment
- Sq.Ft.:
- 3,300
- Status:
- NEW LISTING
- Beds:
- 4
- Year built:
- 1925
- Baths:
- 4.00
- MLS#:
- RPLU-5122971307
ADDITIONAL INFORMATION
Rarely available, gracious, sun-flooded 9-room corner apartment with approx. 3,300 sqft, 4 bedrooms, 3.5 bathrooms, an expansive living room, formal dining room, library, eat-in kitchen and staff room/ home office with en-suite bathroom in coveted white-glove prewar building designed by J.E.R. Carpenter with just 23 residences. A private elevator landing welcomes you into an expansive entry gallery connecting to all main areas of the home. The gracious 25-foot living room with a wood burning fireplace offers bright exposures through large windows. There is a massive 17.5' x 18' formal dining room that could double as a wonderful dining/den with exposures onto Lexington Avenue. The windowed, eat-in kitchen is complete with custom tiled flooring, solid wood cabinetry, stone countertops, and top-of-the-line appliances, including Viking professional stove with venting hood, 2 accessory Viking ovens and a Viking Professional refrigerator, and deep custom stone sink. The large primary suite offers an expansive bedroom with views onto 73rd street, the bedroom features a large walk-in closet and a spa-like, 5-piece bathroom, including double vanity and rain shower. The two generously sized secondary bedrooms feature south and southwestern exposures and share a stunning marble and tile windowed bathroom, and generous storage. All of the bedrooms feature city quiet windows. The large library offers versatility, as it can be used as a 4th bedroom for the home and features an ensuite bathroom. Other features of the home are a staff bedroom that can also be utilized as a home-office, with an en-suite bathroom , 9' ceilings throughout, beautiful hardwood floors, oversized windows and central AC. Built in 1925 by notable architect J.E.R. Carpenter, this prewar cooperative has a wonderful long-term staff, including a full-time doorman, live-in Superintendent, porter, and handyman. A storage unit transfers with the apartment and there is a beautiful landscaped/furnished rooftop terrace. 50% financing is permitted as are pets. There is a 2% building purchase tax payable by the buyer.
- Type:
- Apartment
- Sq.Ft.:
- 385
- Status:
- NEW LISTING
- Beds:
- n/a
- Year built:
- 1923
- Baths:
- 1.00
- MLS#:
- PRCH-20972194
ADDITIONAL INFORMATION
Welcome to 3C at La Bourgogne, a beautifully renovated, sun drenched studio with a wall of north facing windows that flood the apartment with abundant sunlight. The unit has an entry hall, high 9’4” ceilings, 3 large closets and a renovated kitchenette. The compact kitchen is outfitted with a new stainless steel gas range oven and a dishwasher. La Bourgogne is a charming pre-war condominium building located at 157 East 72nd Street. Built in 1923, La Bourgogne stands as one of the few pre-war condo buildings west of Third Avenue, offering residents a blend of historic elegance and modern convenience. Nestled in the heart of the Upper East Side, this prestigious building is known for its architectural distinction and unparalleled amenities, including a landscaped rooftop, a 24-hour doorman, and a spacious laundry room. The building allows subletting, pied a terre, guarantors, and pets - a great opportunity for first-time buyers, pied a terre purchasers, or Upper East Side investors. Enjoy the convenience of being near Central Park, renowned shopping districts, and a plethora of exceptional dining options. Access to public transportation, including the Q train, is close by. There is currently an Operating Assessment of $158.88 monthly and a Capital Assessment is $ 238.83 monthly.
- Type:
- Apartment
- Sq.Ft.:
- n/a
- Status:
- NEW LISTING
- Beds:
- n/a
- Year built:
- 1963
- Baths:
- 1.00
- MLS#:
- RPLU-5122963819
ADDITIONAL INFORMATION
Welcome to the sun filled jumbo alcove studio with a large balcony. This spacious alcove studio has excellent potential. Upon entry you are welcomed into an extra-large living room that easily will accommodate dining too! The closet space is terrific throughout. The alcove can be closed off to make it a bedroom. This highly desirable alcove studio with balcony is priced to sell! Call to see it today! This spacious home with an exceptional layout is a must see! Sherman Towers is a full-service, doorman building with a supremely attentive resident manager, landscaped new roof deck, backyard garden, storage, bike room, laundry facilities. The lobby has been stylishly renovated. A highly desirable prime location in the Upper East Side, situated close to convenient transportation, fine and casual ding and great shopping. Co-purchasers and Pied-a-terres, and pet friendly. 75% financing.
$1,550,000
20 E 74th St Unit 8E New York, NY 10021
- Type:
- Apartment
- Sq.Ft.:
- 850
- Status:
- NEW LISTING
- Beds:
- 1
- Year built:
- 1947
- Baths:
- 1.00
- MLS#:
- RPLU-21923009948
ADDITIONAL INFORMATION
Oversized one bedroom with Balcony -and the lowest maintenance on the Upper East Side! This property is situated in a full-service cooperative on the southwest corner of 74th and Madison Avenue, the perfect perch for all of your New York City adventures. Enter into a grand foyer with high ceilings and an abundance of large closets, that leads to a well- proportioned living room and the north- and west-facing balcony overlooking the Upper East Side. The dining area is adjacent to the kitchen and provides an open floorplan for comfortable entertaining or a home office if desired. The windowed kitchen peers out onto the balcony and features storage galore! A generous bedroom with a large walk-in closet enjoys the same serene north-facing views. Beautiful hardwood floors throughout, and central a/c complete the picture. 20 East 74th Street is perfectly situated between Fifth Avenue and Madison Avenue, less than one block from Central Park, surrounded by the best shops and restaurants, including the flagship Apple store across the street. Pets are welcome -one dog per apartment is permitted. There is a windowed gym on the first floor. Gifting and pied-a-terre are permitted. The building allows 50% financing. There is a 2% flip tax paid by buyer. Weekend showings are not permitted.
- Type:
- Apartment
- Sq.Ft.:
- n/a
- Status:
- NEW LISTING
- Beds:
- 2
- Year built:
- 1966
- Baths:
- 1.00
- MLS#:
- RPLU-5123030420
ADDITIONAL INFORMATION
Welcome to Residence 5A, a spacious two bedroom one bath coop in the heart of Lenox Hill, the most sought after neighborhood on the Upper East Side. The apartment is in move in condition, freshly painted and the new owner will benefit from brand new windows with no expense to the shareholder. This is a quiet and sun filled apartment just waiting for you! The living and dining area has plenty of room for entertaining and hosting dinner parties. Off the entrance is a large coat closet and a walk in closet. Split bedrooms afford privacy, the primary bedroom is large enough for a king sized bed and furniture. The second bedroom would also be a perfect home office or den. The kitchen has been updated and has great counter space, stainless appliances and lots of storage. Updated bathroom, custom lighting, hardwood floors throughout, through the wall AC and very generous closet space. This friendly full service, doorman building is just a block from the Q Train, wonderful restaurants and boutiques and all you would expect in Lenox Hill. The building recently renovated the lobby, furnished roof deck, upgraded laundry room and has a live in resident manager. Other amenities are a reduced rate garage and storage. Maximum financing is 80%, co-purchasing, gifting and guarantors are allowed. There is no flip tax and pets are not allowed.
$2,449,000
515 E 72nd St Unit 38A New York, NY 10021
- Type:
- Apartment
- Sq.Ft.:
- 1,413
- Status:
- NEW LISTING
- Beds:
- 2
- Year built:
- 1985
- Baths:
- 2.00
- MLS#:
- RPLU-33422983887
ADDITIONAL INFORMATION
Welcome to apartment 38A, at 515 East 72nd Street. Perched high in the sky, in the well-appointed luxury white glove condominium, this fantastic, elegant unit is perfect for quality living, entertainment, and a place to call home. The entry foyer opens to a formal dining room and spacious living room with panoramic views of NYC. Two separate balconies offer fabulous spaces to relax and enjoy the breathtaking, unobstructed views of the skyline. The split bedroom layout offers privacy and separate workspaces if needed, with northern exposure and plenty of light. The master bedroom is generous in size, with its en-suite marble bathroom bringing its owner the height of luxury and serenity. The bathroom has Emperador brown polished marble slab countertops, double sinks, ebony Macassar cabinetry, Crema Dorco stone wall tiles, and honed Piombo floor and wall tiles. The second bedroom is spacious with a built-in closet. The second full marble bathroom is outfitted with an ebony Macassar custom closet and is near the bedroom and hallway to be used as a guest bathroom. The gourmet chef's kitchen replete with high-end stainless-steel appliances including a wine cooler. The kitchen boasts elegant ebony Macassar upper cabinets, stainless steel lower cabinets, and drawers. Calcutta Gold marble counters and backsplash offer a great workspace to prepare for fine dining. Natural walnut hardwood floors flow throughout the apartment. Unit 38A has a washer and dryer, and many other extras. The apartment can function as an ideal primary residence or pied-a-terre. 515 East 72nd Street, is a well-known, modern high-rise Condominium located in Lenox Hill with a noted presence in New York City's skyline. The Condo is situated on a peaceful cul-de-sac near the East River. A friendly and courteous staff, porters, and 24-hourdoormen greet and assist you as you enter the grand lobby. The white glove concierge services include on-site parking and housekeeping. The Condo is pet-friendly and boasts 40,000 square feet of amenities. The outdoor garden includes lush green space with over half an acre of a park and space for outdoor activities. The unrivaled fitness center includes sauna and steam rooms, a hot tub and Jacuzzi, an Olympic-sized pool, and a state-of-the-art gym. In addition, indoor basketball and squash courts are available. Further amenities include a friendly recreation/playroom, a media lounge, and a piano room. During the week, complimentary breakfasts are served. You'll find the full-service Elements Spa located on the lower level. This outstanding home has a convenient location, adjacent to verdant parks, and elegant Upper East Side shops, and offers an array of fine dining, and services to major medical institutions. Please note the current tax rate reflected in the listing is NOT for a primary residence. There's an assessment of $950.93 per month. Transportation is a breeze with the 2nd Ave Subway, Crosstown buses, the #6 train, and the FDR is a short distance away.
$1,500,000
3 E 69th St Unit 1/2B New York, NY 10021
- Type:
- Duplex
- Sq.Ft.:
- n/a
- Status:
- Active
- Beds:
- 1
- Year built:
- 1938
- Baths:
- 2.00
- MLS#:
- RPLU-33423005533
ADDITIONAL INFORMATION
Welcome to 3 E. 69th Street 1/2B, an elegant 1-bedroom, 2-bathroom co-op located on a peaceful, tree-lined block just off of Central Park. The welcoming foyer leads to a generously-proportioned living area spanning over 20 feet, culminating in oversized, sound-proofed windows and convenient motorized blinds. The open windowed kitchen provides a comfortable breakfast bar and ample storage. A full bathroom with washer/dryer serves this level. Up an elegantly curving staircase you'll find the bedroom suite--oversized and multi-functional. This unique layout offers a separate office area with a cozy convertible day bed, built-in desk, cedar-lined closet and large utility closet. The generous bedroom features a wall of custom closets including a clever refreshment area, built-in bookcases and lovely tree-top views. The suite culminates in a large windowed bath with jetted tub, making this a peaceful retreat in a busy city. Built in 1938, this Art Deco building exudes timeless charm and character. Its prime location places it between Fifth Avenue and the luxury shops of Madison Avenue, offering unparalleled access to world-class shopping, dining, and entertainment options. In summary, 3 E. 69th Street 1/2B presents a rare opportunity to own a sophisticated and well-appointed residence in one of Manhattan's most coveted neighborhoods. Schedule a viewing today and make this exceptional property your own.
$3,895,000
515 E 72nd St Unit 36B New York, NY 10021
- Type:
- Apartment
- Sq.Ft.:
- 2,214
- Status:
- Active
- Beds:
- 3
- Year built:
- 1985
- Baths:
- 3.00
- MLS#:
- RPLU-558723030112
ADDITIONAL INFORMATION
Rarely available and highly desired, this awe-inspiring perfectly apportioned 3 bed / 3 bath home with over 2,200 square feet of interior space is located in the Tower Residences of 515 East 72 nd Street. This home offers the highest quality designer materials, appliances, hardware, and fittings while being perched high atop the 36 th floor. The panoramic South, East, and North views of the East River, city skyline, and 59 th Street Bridge, are enjoyed through dual exposure walls of windows. Ideally suited for entertaining, this home boasts an open chef's kitchen which leads to an expansive great room of over 600 square feet complete with a 30' wraparound balcony with picturesque panoramic views to capture exhilarating sunrises and follow the sun as it moves across the southern skyline towards sunset. The chef's kitchen features a stainless-steel island and breakfast bar, oversized pantry, and luxurious Macassar ebony cabinetry, Calacatta marble countertops and backsplash, and stainless steel appliances, including, temperature controlled wine storage, all by Subzero, Bosch, Miele, and Viking. The ideal layout provides a separate bedroom wing comprising three generously proportioned bedrooms, two of which offer ensuite baths and designer built-in wall units. The grand primary bedroom has a wraparound balcony with East and North views, walk-in closet, and spa bathroom consisting of a double vanity and an oversized stall shower. The luxurious primary bathroom features Macassar ebony cabinetry and Emperador brown marble countertops in addition to stone wall and floor tiles and Dornbracht fittings. The second bedroom is as large as most primary bedrooms and contains an ensuite bath with the same luxurious materials and finishes. The third bedroom with East River views completes this perfect bedroom wing. Additional features of this home include an entry foyer with a spacious walk-in closet, hardwood floors throughout, California closets, wireless thermostats, and a washer/dryer. 515 East 72nd Street provides true resort and spa living with 24 hour doorman, concierge, valet (which holds packages and offers optional on-site housecleaning, laundry, and dry cleaning services), underground Icon garage with direct access to the building, and 40,000 square feet of private amenity space, including, a half-acre private park and lounge deck, resident lounge, entertainment room, state of the art fitness center (with Peloton Bikes) and spa, fitness class studio, 56' indoor swimming pool and hot tubs with floor to ceiling windows, locker rooms with sauna and steam rooms, basketball and squash court, and a rock climbing wall. The building's professional chef's kitchen with access to a lounge deck can be used for various events and activities. Also, there is a children's playroom designed by Jodi's Gym which offers classes, as well as a children's art room. 515 East 72nd Street is not just an apartment building but a real community which offers residents festive social gatherings during the year, weekly classes, and an opportunity to gather in the resident lounge to enjoy complimentary coffee. Conveniently located with easy access to the FDR Drive, Second Avenue Subway, and 72nd Street crosstown bus and M31 bus routes. Please note that the real estate taxes shown do not reflect a tax abatement (for which an owner may qualify). All information is submitted subject to errors and omissions, change of price, prior sale or lease, and withdrawal without notice. All dimensions are approximate. For exact dimensions please hire your own architect or engineer.
$1,295,000
222 E 71st St Unit 4D New York, NY 10021
- Type:
- Apartment
- Sq.Ft.:
- n/a
- Status:
- Active
- Beds:
- 2
- Year built:
- 1925
- Baths:
- 2.00
- MLS#:
- COMP-158664500818290
ADDITIONAL INFORMATION
Welcome to this exquisite 2-bedroom, 2-bathroom co-op nestled at 222 E 71st St, Manhattan. This pre-war building exudes classic elegance and offers a desirable blend of modern comforts and timeless architectural elements. The centerpiece of the apartment is a large, well-appointed living and dining room with a wall of southern windows. The hardwood floors throughout the property add warmth and character, while the built-ins flank a working wood-burning fireplace and provide charm and practical storage solutions. The windowed kitchen boasts a dishwasher and electric stove (though gas is allowed). A former dumbwaiter can be removed to expand the kitchen, and is one possible spot for in-unit Laundry which is allowed. The primary bedroom is a peaceful tree-top oasis, with eastern and southern facing windows that start the day with plenty of natural light. The bedroom can fit a king bed and it has three closets. The ensuite bath was just renovated and has yet to be used. The 2nd bedroom is separate in the back of the apartment and has its own eastern facing windows and ensuite bath with a stand up shower. This 1925 building was designed by Treanor and Fatio. The co-op provides a large private storage unit, an elevator and laundry facilities for added convenience. Situated in a prime location, this home presents an exceptional opportunity to experience the best of the UES along with convenient access to both the Q and 6 trains. Don't miss the chance to make this sophisticated home your own!
- Type:
- Apartment
- Sq.Ft.:
- n/a
- Status:
- Active
- Beds:
- 2
- Year built:
- 1959
- Baths:
- 1.00
- MLS#:
- RPLU-5123016925
ADDITIONAL INFORMATION
Renovated, move-in ready, sun-flooded corner apartment featuring a gracious open layout with 2-bedrooms, 1-bathroom, large living / dining room area, spacious kitchen and a separate built-in bar area with wine refrigerator. Enter into a foyer area with two closets which lead to the east facing living room and dining area. The open kitchen has marble countertops, oversized island/breakfast bar and custom cabinetry along with top-of-the line appliances including, Bosch dishwasher, Liebherr fridge, Haier microwave. The gorgeous bar has been built in with a wine fridge, extra storage, stylish backsplash and extra upper shelving. The primary bedroom, with corner windows, facing east and south, is spacious and comfortably fits a king-size bed. The second bedroom also east facing and flooded with light is currently set up as a nursery and has a closet. The bathroom has a south facing window and new vanity. Additional features include: maple wood hardwood floors throughout, city quiet windows, through-the-wall air conditioners, huge custom closets and an abundance of natural light. 233 East 69th is a wonderful full-service coop, with 24-hr doorman, live-in resident manager, entrances on both 69th and 70th Street, two beautiful landscaped roof decks, two laundry rooms, garage with access through the building and storage facilities (waitlist). The building allows pied-a-terres and pets. The lobby and hallways were recently renovated, along with a newly built landscaped courtyard off the lobby. The building allows 75% financing permitted and there is a 2% flip tax paid. The building is conveniently located near Q and 6 train and the best restaurants and shopping that the Upper East Side has to offer.
$1,500,000
799 Park Ave Unit 3B New York, NY 10021
- Type:
- Apartment
- Sq.Ft.:
- n/a
- Status:
- Active
- Beds:
- 2
- Year built:
- 1961
- Baths:
- 2.00
- MLS#:
- RPLU-5123028763
ADDITIONAL INFORMATION
Wonderful large Park Avenue residence. The entry foyer leads you to the large open living room with a wall of western-facing windows that provide wonderful light and views of tree-lined Park Avenue. This spacious apartment offers an oversized living room and dining area. Adjacent to the dining area is the kitchen, which has a passthrough to the living room. Off of the living room is the second bedroom, which has been opened up with double doors. It has built-in cabinetry and shelves and can function as a den/library/bedroom. The Primary bedroom has an ensuite bathroom and built-in cabinetry and storage. There is an additional bathroom in the hallway. This space is waiting for you to create your dream home. 799 Park Avenue is a full-service, white-glove cooperative conveniently located between 74th and 75th streets. Amenities include a 24-hour doormen, a concierge and a resident manager, a new state-of-the-art gym, a private garden, laundry, storage, and bike rooms. The building allows 50% financing, pied-a-terre ownership is permitted, and it is pet-friendly. There is a 3% flip tax.
$5,250,000
201 E 74th St Unit 18A New York, NY 10021
- Type:
- Apartment
- Sq.Ft.:
- 2,179
- Status:
- Active
- Beds:
- 3
- Year built:
- 2023
- Baths:
- 4.00
- MLS#:
- RPLU-5122881845
ADDITIONAL INFORMATION
Introducing THE 74, where modernity meets the timeless sophistication on Manhattan's Upper East Side. This chic "it" building, brought to life by architects Pelli Clarke & Partners, seamlessly blends sparkling refinement into its surroundings, from streetscape to skyline. With interiors curated by design superstar Rafael de C rdenas, spaces are defined by sculptural neutrals, creating a clean and crisp atmosphere that's the discerning collector's ultimate choice. Residence 18A is a half-floor 2,179 square foot 3 bedroom, 3.5 bath home, with beautifully proportioned rooms and south, east, and west exposures. Floor-to-ceiling windows from Italy allow abundant light to stream across 5" stained oak floors. The generous living and dining spaces open to the island kitchen featuring bespoke, stained ash wood cabinetry with fluted glass upper cabinets and polished Bianco ice marble countertops and backsplash. The top-of-the-line Miele appliances suite features a speed oven and gas cooking. The stainless-steel Pro-Chef sink features a Dornbracht brushed champagne faucet with a pull-down spray. This home features a Sub-Zero wine refrigerator. The primary en-suite, five-fixture bath features Calacatta Vagli marble walls and floors, enclosed shower, radiant heat flooring and a soaking tub with a marble surround. The Sycamore wood vanity is complimented by Calacatta Vagli honed marble countertop and custom oversized medicine cabinets. Secondary baths include European Porcelain flooring and walls, custom medicine cabinets with built-in lighting and shelves, and Didimon Light marble vanity with a waterfall design. The powder room features Pink Namibia marble vanity and flooring, a custom millwork wall feature and Dornbracht brushed platinum faucets. Storage available for purchase. All renderings of views and exposure to light are for illustrative purposes only. Views shown are approximate and depicted from various elevations. No representation is being made with respect to actual, current or future views from any particular floor or Unit, and/or exposure to light for any particular floor or Unit, or as the same may be affected by any existing construction or demolition by any Sponsor or third party. No representations or warranties are being made except as may be set forth in the applicable Offering Plan for such Unit. Exclusive Marketing & Sales Agent: Douglas Elliman Development Marketing. The complete offering terms are in the Offering Plan for the respective Unit, available from the applicable Sponsor: El Ad East 74 LLC, having an address c/o El Ad US Holding, Inc., 575 Madison Avenue, 22nd Floor, New York, New York 10022. File No. CD23-0034. Equal Housing Opportunity.
- Type:
- Apartment
- Sq.Ft.:
- n/a
- Status:
- Active
- Beds:
- 1
- Year built:
- 1963
- Baths:
- 1.00
- MLS#:
- RPLU-5123012144
ADDITIONAL INFORMATION
Prestigious 360 East 72 nd Street offers a spacious Jr. 4 apartment with a low maintenance of only $1,444 that includes all utilities (gas, heat and electricity)! This sprawling apartment is unique in that it is the only Jr. 4 line in the building that offers two areas that can be used as a separate office or den. The first is a large windowed dining area that can easily be converted to a second bedroom or den. The second area is adjacent to the living room and is perfect for office space, additional cabinetry or dining. There is a large pass-through windowed kitchen with excellent storage space, a renovated bathroom and a spacious bedroom with two generous sized closets. This lovely tranquil apartment faces north and west, overlooking the coop's charming courtyard, waterfall and gazebo. Financially, this sought after coop is exceptional in that it is one of the few coops that has low maintenances that include all utilities! There is an on-site garage with valet parking for only $395 per month (no waiting list) and a lobby level top-of-the-line windowed fitness center that is free to shareholders and open 24/7. Included with each apartment is a fabulous Spectrum package for only $66 per month. Best of all, there is no flip tax! Situated on desirable 72 nd Street, this prestigious coop has a grand impressive lobby with three sets of elevators, each accommodating one of the three wings in the building. The coop is convenient to shopping, fine dining, transportation (only one block from the Q train) pharmacies, banks and upscale supermarkets, including Morton Williams, Matter of Health, Grace's and Trader Joes. The coop houses an oversized package room, storage room and bicycle room in addition to a free stunning shareholders' lounge and an adorable playroom. For outdoor enjoyment there are two outdoor seating areas - one adjacent to the lobby and the other on the 18th floor, equipped with beautiful plantings, tables and chairs, lovely lounge chairs and ample space for relaxation. The coop is proud to be one of the first coops to be "smoke-free". It is also pet friendly and allows pied-a-terres, guarantors and co-signers. Flexible showing times - just call or email for an appointment.
IDX information is provided exclusively for consumers’ personal, non-commercial use, that it may not be used for any purpose other than to identify prospective properties consumers may be interested in purchasing, and that the data is deemed reliable but is not guaranteed accurate by the MLS. Per New York legal requirement, click here for the Standard Operating Procedures. Copyright 2024 Real Estate Board of New York. All rights reserved.
New York Real Estate
The median home value in New York, NY is $1,377,820. This is higher than the county median home value of $1,296,700. The national median home value is $219,700. The average price of homes sold in New York, NY is $1,377,820. Approximately 31.96% of New York homes are owned, compared to 52.57% rented, while 15.47% are vacant. New York real estate listings include condos, townhomes, and single family homes for sale. Commercial properties are also available. If you see a property you’re interested in, contact a New York real estate agent to arrange a tour today!
New York, New York 10021 has a population of 210,200. New York 10021 is more family-centric than the surrounding county with 33.85% of the households containing married families with children. The county average for households married with children is 25.5%.
The median household income in New York, New York 10021 is $121,779. The median household income for the surrounding county is $79,781 compared to the national median of $57,652. The median age of people living in New York 10021 is 40.1 years.
New York Weather
The average high temperature in July is 84.1 degrees, with an average low temperature in January of 26.9 degrees. The average rainfall is approximately 46.9 inches per year, with 25.8 inches of snow per year.
