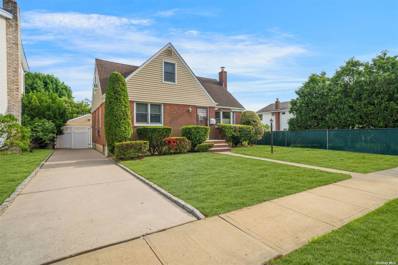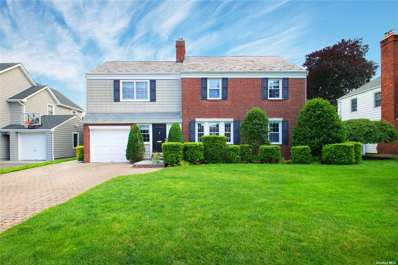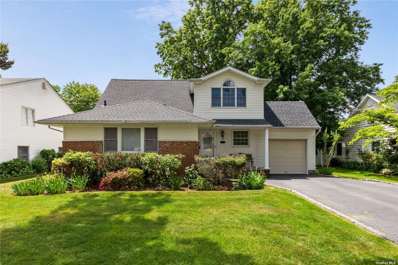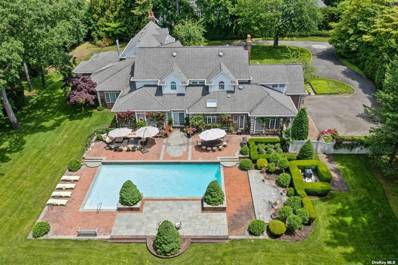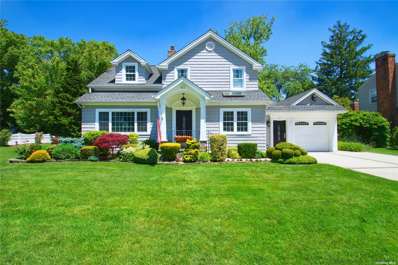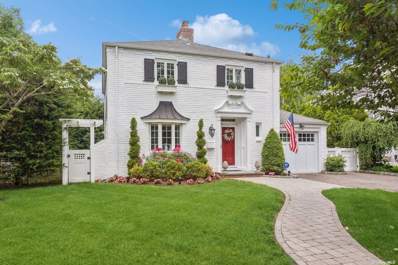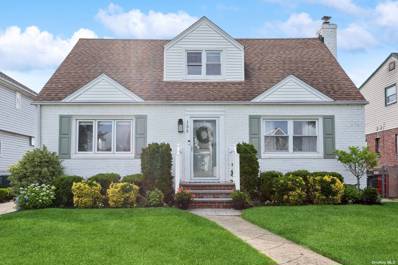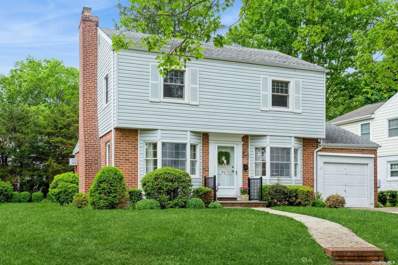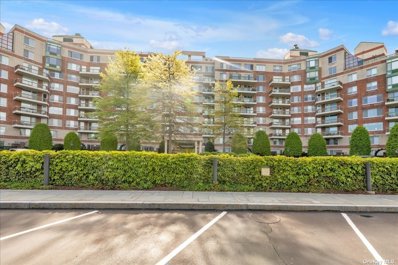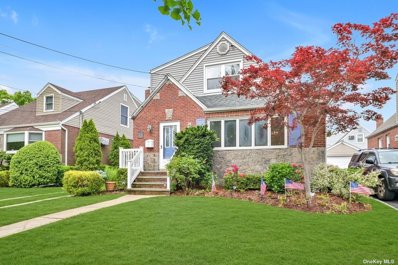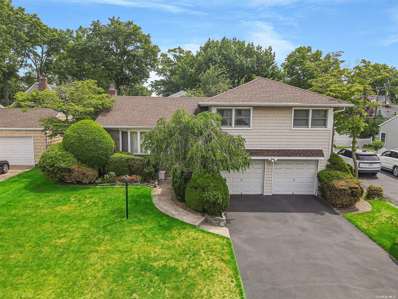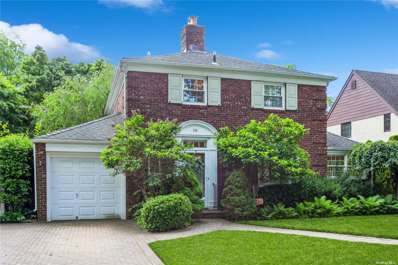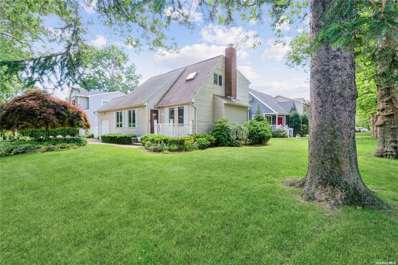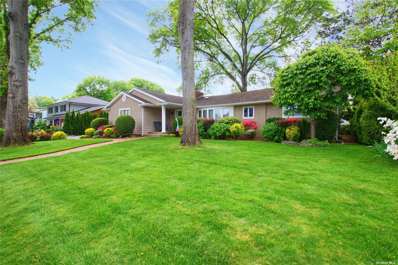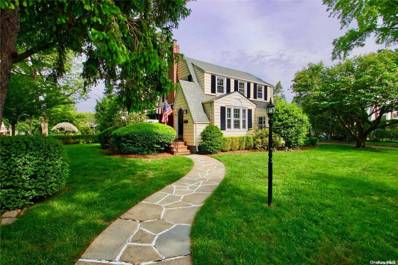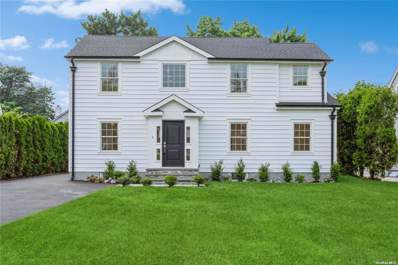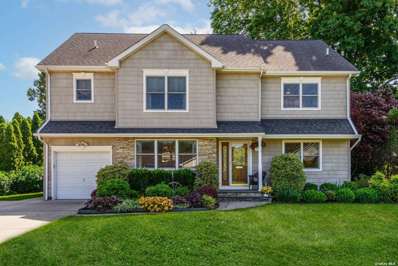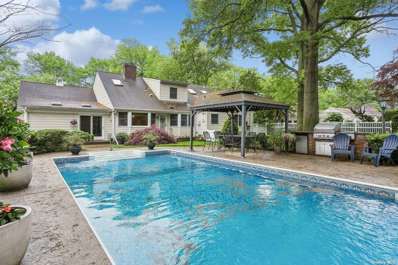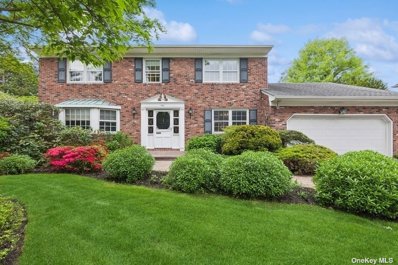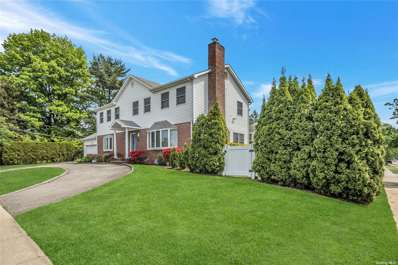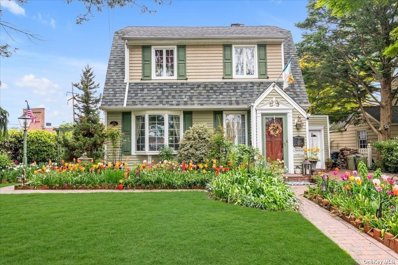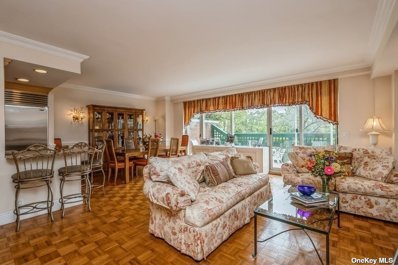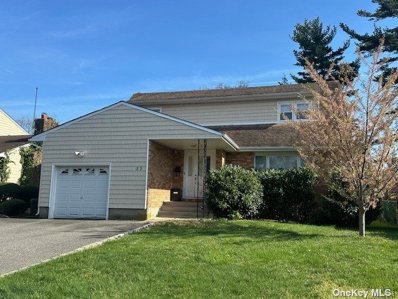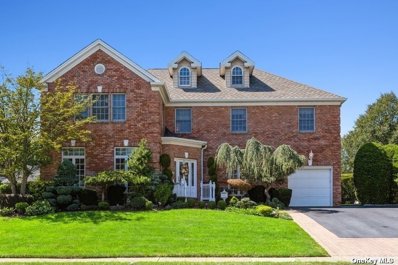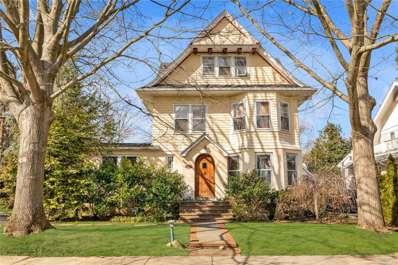Garden City NY Homes for Sale
- Type:
- Single Family
- Sq.Ft.:
- n/a
- Status:
- NEW LISTING
- Beds:
- 4
- Lot size:
- 0.11 Acres
- Year built:
- 1947
- Baths:
- 2.00
- MLS#:
- 3558776
ADDITIONAL INFORMATION
Welcome to this charming 4-bedroom, 2-bathroom Cape in the heart of Garden City South. This delightful home offers a warm and inviting ambiance. Situated within the highly sought-after Franklin Square school district, the home is conveniently located just 2 blocks from both zoned schools. The house has been meticulously maintained, ensuring it is ready for you to move in and enjoy. The partially finished basement offers additional space for storage, a home gym, or a recreation area, giving you flexibility in its use. Don't miss the opportunity to make this house your home. With its prime location and potential, it's a gem waiting to shine in Garden City South.
$1,349,000
82 Princeton St Garden City, NY 11530
- Type:
- Single Family
- Sq.Ft.:
- 2,288
- Status:
- NEW LISTING
- Beds:
- 4
- Lot size:
- 0.18 Acres
- Year built:
- 1941
- Baths:
- 3.00
- MLS#:
- 3558594
ADDITIONAL INFORMATION
Nestled in the heart of the Western Section of Garden City, this spacious and bright home offers a rare opportunity on a 62 X 125 level lot. The inviting front foyer welcomes you into a floor plan that is flooded with natural light and features hardwood flooring throughout, making it ideal for both comfortable living and stylish entertaining. The bright entry foyer with front and rear entrances includes a powder room and a large closet. The first floor includes a spacious living room with a wood burning fireplace, formal dining room, a large kitchen with family room overlooking the beautifully landscaped 125 deep lot. The family room has vaulted ceilings, skylights, and sliders that lead to an oversized wooden deck and offers the perfect setting for both indoor and outdoor gatherings. The second level features the primary bedroom with full bathroom and multiple closets including a walk in closet. Three additional bedrooms and a full bathroom complete the second floor. The finished basement has tiled floors with a rec room and plenty of additional storage. This beautiful home is located close to shopping, Edgemere Park and the LIRR offering direct routes to Penn Station and Grand Central Station.
$1,350,000
8 Linden St Garden City, NY 11530
- Type:
- Single Family
- Sq.Ft.:
- 1,943
- Status:
- NEW LISTING
- Beds:
- 4
- Lot size:
- 0.14 Acres
- Year built:
- 1955
- Baths:
- 2.00
- MLS#:
- 3558507
ADDITIONAL INFORMATION
Located in a tree-lined neighborhood within the heart of Garden City's Eastern Section, 8 Linden Street is a beautiful Expanded Cape with 4 sizable bedrooms and 2 full bathrooms. This move-in-ready residence boasts spacious living rooms, brand new hardwood floors on the second floor, multiple large walk-in closets and a kitchen with great storage, stainless steel appliances and a gas range. Additional home features include a picturesque brick/blue stone front porch, a full basement, central air-conditioning, a 1 car attached garage, a first floor bedroom/ Guest Quarters and the entire roof was replaced in 2023. The 6,000 Sq.Ft. lot has tall, manicured privacy landscaping, a flat grass area and a paver patio - great for entertaining outdoors. The property is close to the vibrant Village of Garden City, playgrounds, parks, the LIRR and major highways. Zoned for Hemlock Elementary / Garden City High School.
$6,795,000
85 11th St Garden City, NY 11530
- Type:
- Single Family
- Sq.Ft.:
- 10,340
- Status:
- NEW LISTING
- Beds:
- 7
- Lot size:
- 2.01 Acres
- Year built:
- 1996
- Baths:
- 9.00
- MLS#:
- 3557994
ADDITIONAL INFORMATION
Built to Perfection with 314 Feet Frontage of Stunning Golf Course Views - This majestic brick Georgian Colonial on 2+ beautifully landscaped acres is a masterpiece of opulent design and luxury living. This sophisticated home is located in the most desired private location "on the hill" with breath-taking sunsets and rolling golf course views. Offering 10,000+ square feet of luxurious living space, this manor includes seven bedrooms, six full baths, and three powder rooms. Every detail was thoughtfully selected and quality crafted, from the tile, carpeting, and inlaid wood floors to the exquisite ceiling trim work and three ornate fireplaces. Upon entry you will find a dramatic two-story grand entrance with circular staircase, a spacious family room appointed with rich woodwork and detail evident with the built-ins, custom coffered ceiling and fireplace enhancing it's warm and inviting ambiance. Adjoining is a banquet-size formal dining room, and an elegant formal living room with fireplace that has fairway views as long as the eye can see. The gourmet kitchen has a large center island that opens to a welcoming breakfast room. The north wing hosts the lavish primary en-suite with fireplace, two separate full baths and three spacious walk-in closets. An additional large en-suite bedroom, gym, laundry/mud room with full-sized refrigerator and freezer, and two-car garage complete the north wing. The south wing hosts two powder rooms, a serene family room, back staircase to the second floor, and an additional two-car garage. The second floor brings you to two en-suite bedrooms, three additional bedrooms, a hall full bath, and vast storage space. The basement level includes a second laundry room, storage space, and limitless possibilities. Outside features a 60x20 heated in-ground pool, expansive blue-stone patio and breathtaking fairway views making this ideal for relaxing and entertaining. Just twenty miles east of Manhattan, this magnificent home is mere minutes from golf courses, schools, stores, restaurants, and parks. Award-winning Garden City School District.
$1,499,000
41 Princeton St Garden City, NY 11530
- Type:
- Single Family
- Sq.Ft.:
- n/a
- Status:
- NEW LISTING
- Beds:
- 4
- Lot size:
- 0.23 Acres
- Year built:
- 1946
- Baths:
- 2.00
- MLS#:
- 3557757
ADDITIONAL INFORMATION
Rarely encountered yet highly sought-after, this 100x100 beautifully landscaped property sits nestled in the heart of the coveted Western Section. The expanded cape residence boasts over 2400 square feet of living space, featuring a luxurious first-floor primary bedroom complete with a renovated marble bathroom and walk-in shower. The property exudes curb appeal, showcasing a meticulously maintained landscape, a welcoming covered porch entrance, and a driveway with space for up to four cars, along with a convenient mudroom entry. Inside, intricate millwork and bespoke cabinetry adorn every corner, including a chef's dream kitchen outfitted with professional-grade appliances, a rear great room boasting radiant flooring, and a Teppanyaki Grill. Seamless transition to the rear yard reveals an additional outdoor kitchen equipped with a gas grill and firepit, complemented by outdoor CCTV cameras and landscape lighting. Cozy up in your living room with gas fireplace, and beautiful built in surrounds. Upstairs, three generously proportioned bedrooms await, alongside another renovated marble bathroom featuring a soaking tub and separate walk-in shower. The fully finished basement offers a double egress stairwell, a custom wine cellar, a hobby and workshop area, laundry facilities, and updated utilities throughout. Don't let this opportunity for versatile modern living and unparalleled entertainment slip away. Nearby to Stewart Manor Train Station, Shopping, Edgemere Park, and many other amenities. For Full amenity list please reach out.
$1,299,000
5 Wyatt Rd Garden City, NY 11530
- Type:
- Single Family
- Sq.Ft.:
- n/a
- Status:
- Active
- Beds:
- 3
- Lot size:
- 0.14 Acres
- Year built:
- 1936
- Baths:
- 4.00
- MLS#:
- 3557210
ADDITIONAL INFORMATION
This Beautiful Home Is Located In The Sought After Mott Section Of Garden City. Featuring A Large Entry Foyer, PR W Petite MdRm, FLR W/woof burning Fp, FDR W Custom Molding And Pocket Doors That Lead Into The Family Rm W/Vaulted Ceilings And Surround Sound, And EIK. Second Flr Has A Lovely Landing W/Master Suite, WIC, And Two Well Sized Bedrooms. Large Full Hall Bath. All Done. Basement Has Been Gut Reno'd W Half Bath, Large Sep Laundry Rm, Play Area And Side Office. The Yard Is Completely Private And Beautifully Landscaped. A BUYERS DREAM!
- Type:
- Single Family
- Sq.Ft.:
- n/a
- Status:
- Active
- Beds:
- 4
- Lot size:
- 0.12 Acres
- Year built:
- 1948
- Baths:
- 2.00
- MLS#:
- 3557095
ADDITIONAL INFORMATION
Perfectly situated on a quiet tree lined street in the heart of Garden City South, this beautiful cape style home has been extensively renovated throughout. The home boasts a flexible floor plan and features a spacious living room and a new gourmet kitchen with sleek white cabinetry, quartz countertops and stainless-steel appliances. A spacious family room or primary bedroom, a second bedroom or den room, and a beautiful new full bathroom complete the first floor. The second floor features a primary bedroom with space for a nursery or office, an additional bedroom and a beautiful new bathroom. There is ample storage and laundry in the full basement and the space provides an ideal setting for a recreation room. The home boasts 2 zones of gas heating, central air conditioning, new hardwood floors, new kitchen and bathrooms, and in-ground sprinklers. The sizable backyard with mature plantings provides a perfect setting for entertaining. The home is proximate to shopping, restaurants, parks and public transportation. The location, low taxes, and overall condition make this the perfect place to call home!
$979,000
80 Monroe St Garden City, NY 11530
- Type:
- Single Family
- Sq.Ft.:
- 1,628
- Status:
- Active
- Beds:
- 3
- Lot size:
- 0.14 Acres
- Year built:
- 1948
- Baths:
- 2.00
- MLS#:
- 3556917
ADDITIONAL INFORMATION
Welcome to this charming colonial, situated mid-block in the Western section of Garden City. This home offers the perfect blend of a classic layout, excellent location and endless potential. Step inside to an inviting living room with wood burning fireplace near to the formal dining room with abundant room for hosting guests. Each room has a bay window that adds bonus space and fills them with natural light. The eat in kitchen, with its generous proportions offers many creative design possibilities. The family room is adjacent to the kitchen and is the perfect setting for relaxation or entertaining. A powder room and access to the yard complete the first floor. The primary corner bedroom is generously sized with double closets. Two additional ample sized bedrooms and a full hall bath comprise the second floor. There are hardwood floors throughout the home. Utilities, laundry and storage are located in the unfinished basement. The convenient location of 80 Monroe Street is near to transportation, schools, shopping and dining and all the amenities the Village of Garden City offers. Situated on a sizable lot, this property also presents the potential for expansion, allowing you to envision and create the home of your dreams.
- Type:
- Condo
- Sq.Ft.:
- n/a
- Status:
- Active
- Beds:
- 2
- Lot size:
- 7.9 Acres
- Year built:
- 1987
- Baths:
- 3.00
- MLS#:
- 3556885
- Subdivision:
- The Wyndham
ADDITIONAL INFORMATION
Experience the wonderful lifestyle of The Wyndham! Offering a lifestyle of luxury, convenience, and elegance. This exquisite two-bedroom unit provides a bright and welcoming living space. The open concept living and dining area leads to a private terrace with stunning views of the Wyndham gardens and pond. The kitchen boasts granite countertops, stainless steel appliances, and a spacious pantry. There is also a formal foyer, a powder room, and in-unit laundry. Both bedrooms come with en-suite bathrooms and ample storage, while the primary bedroom includes a marble spa bathroom and its own terrace. You will enjoy an array of amenities that include 24-hour concierge service, a doorman, valet parking, clubhouse with an indoor heated pool, a spa-like deck, a gym, and locker rooms with saunas. The outdoor area offers a serene patio with a BBQ space, perfect for outdoor dining and entertaining. Additionally, this condo is in the heart of the Village, near shops, restaurants, the library, and the LIRR.
- Type:
- Single Family
- Sq.Ft.:
- 1,600
- Status:
- Active
- Beds:
- 4
- Lot size:
- 0.09 Acres
- Year built:
- 1954
- Baths:
- 2.00
- MLS#:
- 3556189
ADDITIONAL INFORMATION
Welcome to 15 Fernwood Terrace, a beautifully updated 4 bedroom, 2 bath cape located in the Village of Stewart Manor. The property is located on a beautiful tree-lined street and perfect for both entertaining and everyday living. The first floor features an entry foyer, spacious living room, formal dining room, an eat-in kitchen, 2 bedrooms and a full bath. The upstairs has 2 large bedrooms and a full bath. Some highlights of the home include an updated kitchen, updated bathroom, gas heating, newly refinished hardwood floors, the interior of the house was just painted, in-ground sprinklers, a finished basement and a 1-car detached garage. The private backyard with lush landscaping and rear patio make it perfect for entertaining. This home has incredible curb appeal and in close proximity to the LIRR, shopping, restaurants, schools and the park. Don't miss this one!
$1,200,888
15 Hawthorne Rd Garden City, NY 11530
- Type:
- Single Family
- Sq.Ft.:
- n/a
- Status:
- Active
- Beds:
- 4
- Lot size:
- 0.14 Acres
- Year built:
- 1956
- Baths:
- 2.00
- MLS#:
- 3556188
ADDITIONAL INFORMATION
Welcome to 15 Hawthorne Rd, a charming and beautifully maintained property in the desirable Western Section of Garden City. This sun-filled home features spacious rooms with hardwood floors underneath the carpet, a pretty open layout that is perfect for both everyday living and entertaining. This home needs minor interior updating but it's the perfect blank canvas! Exterior has been updated. Complete with 3/4 Bedrooms, 2.5 baths. 2 car garage. Full finished basement. Outside, the lush and manicured grounds offer a private oasis with a lovely patio, perfect for enjoying al fresco dining and relaxation. The fenced-in backyard provides plenty of space for outdoor activities and play, creating the ideal setting for both kids and pets to run and play freely. Additionally, the property is conveniently located near top-rated schools, parks, shops, and restaurants, making it easy to enjoy all that Garden City has to offer. Don't miss this opportunity to own a beautiful home in one of Long Island's most sought-after neighborhoods. Your dream home awaits!
$1,299,000
16 Kingsbury Rd Garden City, NY 11530
- Type:
- Single Family
- Sq.Ft.:
- 2,026
- Status:
- Active
- Beds:
- 3
- Lot size:
- 0.14 Acres
- Year built:
- 1936
- Baths:
- 2.00
- MLS#:
- 3555161
- Subdivision:
- Village Of Garden City
ADDITIONAL INFORMATION
Classic Brick Mott Colonial Inviting, open concept living room with fireplace and surprising sight lines to the formal dining room beyond creating a seamless flow for entertaining. The eat-in kitchen has been expanded across the back of the house, providing ample space for cooking, dining and pantry storage. Additionally, there is a cozy den, an office, and a powder room on the first floor. The side hall layout and sweeping staircase lead upstairs to 3 generous bedrooms and a remodeled hall bath. Features include Fireplace, Hardwood Floors, Central Air Conditioning, New Heating System, Rear Patio with Privacy Hedge, 2-car paver driveway and 1-car garage.
$1,049,000
38 Grove St Garden City, NY 11530
- Type:
- Single Family
- Sq.Ft.:
- n/a
- Status:
- Active
- Beds:
- 3
- Lot size:
- 0.14 Acres
- Year built:
- 1955
- Baths:
- 2.00
- MLS#:
- 3554776
ADDITIONAL INFORMATION
Move right into this 3/4 bedroom, 2 bath cape cod home in the desirable Eastern section of Garden City. Enjoy the convenience and proximity of Grove Park and Locust School. The expanded first floor boasts an oversized bright sunny kitchen with adjoining breakfast nook with sliders leading out to a beautiful patio & yard - perfect for entertaining! A large living room with a great flow, two bedrooms that can be used for multi -functional space (dining room, den, bedroom or office) and a full bath complete the first floor. The second floor features 2 oversized bedrooms with great closet space and a new full bath. Full-finished basement with new flooring, gym, office, rec room & laundry. Young CAC, gas furnace and roof! Low taxes!
$1,439,000
78 Wilson St Garden City, NY 11530
- Type:
- Single Family
- Sq.Ft.:
- n/a
- Status:
- Active
- Beds:
- 3
- Lot size:
- 0.23 Acres
- Year built:
- 1955
- Baths:
- 2.00
- MLS#:
- 3554787
ADDITIONAL INFORMATION
"The ranch you've been eagerly anticipating! Situated on an expansive 100x100 oversized lot, this fully renovated property boasts meticulous landscaping. A freshly paved driveway guides you to a 2-car attached garage with convenient interior access. Upon entry, be greeted by gleaming, newly finished hardwood floors leading to a formal living area featuring a gas fireplace, a formal dining room, and a one-year-old eat-in kitchen. Adjacent, discover an oversized great room den with newly laid carpeting. This inviting home offers 3 generously sized bedrooms, including a primary suite with an updated full bath, along with 2 additional bedrooms and a hallway full bath. The basement spans the entire length of the home and features modern utilities, laundry facilities, ample storage, and bonus space. Relax and entertain on the rear patio overlooking lush green surroundings. Complete with central vacuum, portable home generator, updated appliances, and more, this home is ready to welcome you! Nearby to Stewart Manor or New Hyde Park train station, shopping, parks and schools
$939,000
40 Chester Ave Garden City, NY 11530
- Type:
- Single Family
- Sq.Ft.:
- n/a
- Status:
- Active
- Beds:
- 3
- Lot size:
- 0.18 Acres
- Year built:
- 1927
- Baths:
- 1.00
- MLS#:
- 3554364
ADDITIONAL INFORMATION
Discover this rare gem nestled in the heart of Stewart Manor-a single-family home on rare and oversized corner lot. Characterized by its colonial charm, this residence boasts generously sized rooms flooded with natural light. Enjoy the convenience of nearby amenities such as shopping on Covert Avenue, the Stewart Manor Pool, and the Stewart Manor train station, offering a mere 35-minute commute via LIRR. The home is move-in ready, showcasing gleaming hardwood floors, a stunning fireplace, and elegant moldings throughout. The expanded kitchen provides ample space for dining, making it perfect for gatherings and everyday living. Separate entrance off driveway into spacious yet cozy Den. Bonus finished space with full bathroom & staircase with separate entrance . Don't miss out on this extraordinary opportunity to own a spacious property in the picturesque village of Stewart Manor.
$2,390,000
220 Nassau Blvd Garden City, NY 11530
- Type:
- Single Family
- Sq.Ft.:
- n/a
- Status:
- Active
- Beds:
- 4
- Lot size:
- 0.21 Acres
- Year built:
- 1925
- Baths:
- 4.00
- MLS#:
- 3554115
ADDITIONAL INFORMATION
Welcome to this beautiful fully renovated and expanded bedroom colonial situated on a generous 60' x 150' property in the desirable Estates Section offering the perfect blend of sophistication and modern functionality. This home boasts a 2-story sunlit entry foyer, stunning white oak floors, 9-foot ceilings on the first level creating a sense of spaciousness, and an open concept living area with a gourmet custom kitchen with quartz countertops, large kitchen island and top-of-the-line stainless steel appliances, opening to a family room with a contemporary fireplace. In addition, the first level features a spacious living room, a formal dining room with a tray ceiling which is serviced by a butler's pantry with custom cabinetry and a wine refrigerator, and a new half bath completes this level. The second floor offers a primary bedroom suite with a generously sized 7' x 12' walk-in closet and a luxurious spa-style bathroom with a soaking tub, separate shower, and double vanity with marble countertops, a second bedroom with a walk-in closet and modern en-suite bathroom, 2 additional bedrooms, and a new spacious hall bath. The finished basement features a large 12' x 35' room with an 8-foot ceiling and an egress window, a laundry room, utilities, and an abundant amount of storage space. The expansive outdoor space with mature plantings provides a private retreat that makes entertaining a delight. Additional features include new Andersen windows, new 200 amp electrical service, central air conditioning, new roof, new gutters, new siding, new blue stone front entry and back entry steps, new paver patio, in-ground sprinklers, and a 2 car detached garage with new automatic garage doors, new siding, and a new roof. The location puts you minutes away from Merillon Avenue LIRR station making commuting a breeze. Conveniently located close to shops, parks, and schools. Make this stunning state-of-the-art completely renovated colonial your new home.
$1,595,000
3 Jackson St Garden City, NY 11530
- Type:
- Single Family
- Sq.Ft.:
- 2,610
- Status:
- Active
- Beds:
- 5
- Lot size:
- 0.15 Acres
- Year built:
- 1954
- Baths:
- 3.00
- MLS#:
- 3554026
ADDITIONAL INFORMATION
Situated on a tranquil street in the sought-after Western section, this gracious 5-bedroom Colonial offers generous interior space spanning over 2600 sq. ft. The first floor presents an inviting open layout comprising of a living room, formal dining room, and a mudroom equipped with radiant heating and a powder room. The well designed kitchen showcases radiant heat, a center island with bar seating, a breakfast area, and high-end appliances, seamlessly flowing into the adjacent family room with a wood-burning fireplace. Both areas provide access to a meticulously landscaped, private, backyard, perfect for relaxation and entertaining. The primary suite features 2 walk-in closets and radiant heat, and a calming bath. 4 additional bedrooms with double closets and a hall bath with radiant heat are all conveniently located on the second floor. A vast walk-up attic offers ample storage, and the finished basement provides excellent recreation space along with a separate laundry room. Additional amenities include 7 zones of heat and Marvin windows. Truly a warm and inviting home with well thought interior and exterior space.
$1,599,000
46 Washington Ave Garden City, NY 11530
- Type:
- Single Family
- Sq.Ft.:
- 2,683
- Status:
- Active
- Beds:
- 4
- Lot size:
- 0.46 Acres
- Year built:
- 1957
- Baths:
- 4.00
- MLS#:
- 3553209
ADDITIONAL INFORMATION
A private oasis welcomes you in this Expanded Ranch with beautifully landscaped 100 X 200 grounds and offers the perfect backdrop for relaxation and recreation with a sparkling 16 X 32 in-ground pool. Meticulously maintained, this home offers a flexible floor plan with foyer, living room with wood burning fireplace, dining room, family room, eat-in-kitchen and 3 bedrooms and 2 baths including a primary en suite on the main level. The 2nd story boasts a sanctuary-style principle bedroom suite complete with sitting area, spa like bath and walk-in closet. The basement is huge, with recreation room, billiards area, office, 1/2 bath and laundry & mechanical room. An oversized, heated 2 car garage with loft is conveniently attached via the family room. All the bells and whistles including an outdoor kitchen w/natural gas bbq, cook top and fridge.
$1,499,000
82 Roxbury Rd Garden City, NY 11530
- Type:
- Single Family
- Sq.Ft.:
- 2,996
- Status:
- Active
- Beds:
- 5
- Lot size:
- 0.21 Acres
- Year built:
- 1970
- Baths:
- 3.00
- MLS#:
- 3551960
ADDITIONAL INFORMATION
Discover the possibilities awaiting in this grand colonial residence nestled in Garden City. This expansive home offers an exceptional floor plan and generous room sizes, providing the perfect foundation for your vision. Expansive foyer leads to generously sized formal living and dining rooms that offer ample space for entertaining and everyday living. Spacious eat-in kitchen, boasting plenty of room for culinary creativity. Adjacent, the cozy family room with gas fireplace is perfect for relaxation and leisure. Convenience meets functionality with a first-floor bedroom and bathroom, alongside practical features like the laundry area/mudroom and attached 2-car garage. Tremendous primary suite with 2 walk-in closets and ensuite full bathroom on 2nd floor with 3 additional bedrooms and full hall bathroom. Full footprint basement with expansive layout provides endless possibilities for recreation, utilities and storage. Outside, the large lot and private yard offer the ideal setting for outdoor enjoyment, providing space for gardening, play, and relaxation. Centrally located near amenities such as the LIRR, schools, parks, and Garden City Country Club, this home offers convenience and potential in equal measure.
$1,788,888
76 Bayberry Ave Garden City, NY 11530
- Type:
- Single Family
- Sq.Ft.:
- n/a
- Status:
- Active
- Beds:
- 4
- Lot size:
- 0.18 Acres
- Year built:
- 1947
- Baths:
- 4.00
- MLS#:
- 3550562
ADDITIONAL INFORMATION
Welcome home to this magnificent expanded colonial in the heart of Garden City! With a clean and modern look utilizing all the natural light at every opportunity. Entertainers dream home, with huge gourmet chef's kitchen with a 10 foot island, two dishwashers, a wine cooler, perfect for large family and friends. Mudroom off kitchen & full bath, sliders to large patio. A truly magnificent large finished basement (approx 1700 sq ft) with separate entrance, full bath, high ceilings (all permitted). Laundry room on 2nd floor. Gas Barbecue in the paved patio will complete your outdoor experience.
- Type:
- Single Family
- Sq.Ft.:
- 1,338
- Status:
- Active
- Beds:
- 3
- Lot size:
- 0.11 Acres
- Year built:
- 1928
- Baths:
- 1.00
- MLS#:
- 3548540
ADDITIONAL INFORMATION
Welcome to this beautiful Colonial home, situated in the charming Stewart Manor neighborhood and enjoy the summer time at the Village Pool. Step inside to discover a living room featuring a cozy fireplace, perfect for gathering with family and friends. The formal dining room offers an elegant space for entertaining, while the updated kitchen provides modern amenities for the home chef. The den, with its French doors leading to a patio overlooking a stunning perennial garden, your little oasis offers a tranquil retreat. Enjoy the convenience of a new central air conditioning and an inground sprinkler system, ensuring comfort and easy maintenance. A charming three-season room provides an ideal space for relaxation. The brick driveway and garage offer convenience and storage options. Located just minutes from the LIRR station, this home offers easy access to transportation for a convenient commute.
- Type:
- Condo
- Sq.Ft.:
- 1,465
- Status:
- Active
- Beds:
- 2
- Year built:
- 1989
- Baths:
- 3.00
- MLS#:
- 3547521
- Subdivision:
- The Wyndham
ADDITIONAL INFORMATION
Lovely, 2BR 2.5 Bath condo with open floor plan has 9ft ceilings, beautiful moldings, updated custom kitchen w/granite counters, premium SS appliances, built-in storage in bedrooms, 2 updated HVAC units. Private patio access with lovely garden view. In-unit Laundry, fitted closets plus storage unit in basement. Common charge includes fee for 2 garage parking spots. The Wyndham is set on over 12 acres of magnificently landscaped grounds. Residents enjoy luxury resort lifestyle with doorman/24 hour concierge/valet parking/club house/salt water pool/gym, sauna, walking paths, outdoor BBQ & more. Located near LIRR, library, shops & dining.
$1,080,000
33 Meadow St Garden City, NY 11530
- Type:
- Single Family
- Sq.Ft.:
- n/a
- Status:
- Active
- Beds:
- 5
- Lot size:
- 0.16 Acres
- Year built:
- 1975
- Baths:
- 3.00
- MLS#:
- 3544995
ADDITIONAL INFORMATION
Conveniently located Garden City School District Expanded Capecod. 5 Bedrooms, 3 Full Baths. Hardwood Floor on the first level which has Primary room with full bath, Hall Bath. Carpeted 2nd Floor with 3 Bedrooms and Full Bath. 7 Year Old Heating And Hot Water System.
$1,899,000
148 Tanners Pond Rd Garden City, NY 11530
- Type:
- Single Family
- Sq.Ft.:
- 3,458
- Status:
- Active
- Beds:
- 4
- Lot size:
- 0.23 Acres
- Year built:
- 1952
- Baths:
- 3.00
- MLS#:
- 3541889
ADDITIONAL INFORMATION
Step into this stunning, completely renovated (2022) home and be instantly captivated. The vaulted entryway, adorned with a sophisticated crystal chandelier, sets the tone for the luxurious elegance that permeates every inch of this residence. Entertain with ease on the first floor, boasting grand 9-foot ceilings and generously proportioned rooms that flow seamlessly from one to the next. The gracious foyer welcomes guests, leading to both the formal living room and banquet-sized dining room. The oversized eat-in kitchen is a chef's dream, featuring top-of-the-line appliances including a Sub-zero fridge, Thermador 6-burner gas grill/oven, and dishwasher, complemented by stunning white cabinetry, quartz countertops, and a large center island. Adjacent to the kitchen, the spacious den provides the perfect spot to relax and enjoy a Sunday game or movie. Additional highlights include a convenient mudroom/laundry area with access to the yard and garage. Upstairs, the impressive primary suite boasts an enviable walk-in closet and luxurious ensuite bath with steam shower, soaker tub & double vanities, accompanied by three generously sized bedrooms and a full hall bath. The basement offers ample space for recreation and storage and utilities. Outside, the private yard features a charming paved patio with basketball hoop and is surrounded by lush landscaping.
$1,629,000
144 Kensington Rd Garden City, NY 11530
- Type:
- Single Family
- Sq.Ft.:
- 2,600
- Status:
- Active
- Beds:
- 5
- Lot size:
- 0.28 Acres
- Year built:
- 1908
- Baths:
- 3.00
- MLS#:
- 3541226
ADDITIONAL INFORMATION
Don't miss this rare opportunity! Double lot in highly desirable location! This unique 5 bedroom home is situated mid-block in the heart of the estates. It features generous sized rooms, beautiful oak woodworking, beveled glass pocket and French doors, blown glass windows, and high ceilings. There is a two car garage with a walk-up storage loft. The park-like property offers endless potential to create an outdoor paradise with room for a pool. With your creative vision and personal touch you can turn this one-of-a-kind home into a stunning showcase! Conveniently located within walking distance to LIRR.

The data relating to real estate for sale on this web site comes in part from the Broker Reciprocity Program of OneKey MLS, Inc. The source of the displayed data is either the property owner or public record provided by non-governmental third parties. It is believed to be reliable but not guaranteed. This information is provided exclusively for consumers’ personal, non-commercial use. Per New York legal requirement, click here for the Standard Operating Procedures. Copyright 2024, OneKey MLS, Inc. All Rights Reserved.
Garden City Real Estate
The median home value in Garden City, NY is $876,700. This is higher than the county median home value of $530,000. The national median home value is $219,700. The average price of homes sold in Garden City, NY is $876,700. Approximately 91.9% of Garden City homes are owned, compared to 5.64% rented, while 2.47% are vacant. Garden City real estate listings include condos, townhomes, and single family homes for sale. Commercial properties are also available. If you see a property you’re interested in, contact a Garden City real estate agent to arrange a tour today!
Garden City, New York 11530 has a population of 22,699. Garden City 11530 is more family-centric than the surrounding county with 42.58% of the households containing married families with children. The county average for households married with children is 36.68%.
The median household income in Garden City, New York 11530 is $161,163. The median household income for the surrounding county is $105,744 compared to the national median of $57,652. The median age of people living in Garden City 11530 is 42.7 years.
Garden City Weather
The average high temperature in July is 83.3 degrees, with an average low temperature in January of 25.5 degrees. The average rainfall is approximately 46.6 inches per year, with 21.2 inches of snow per year.
