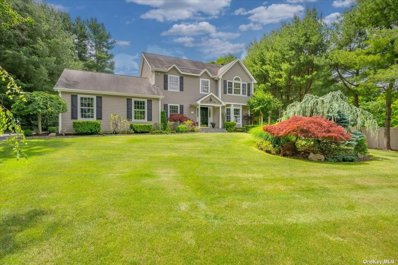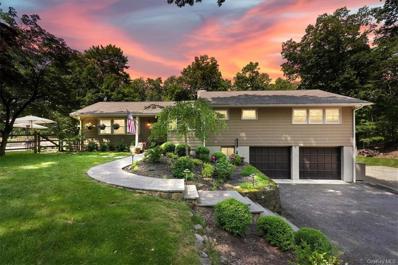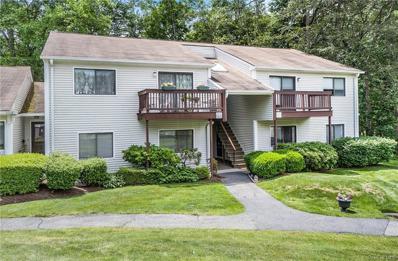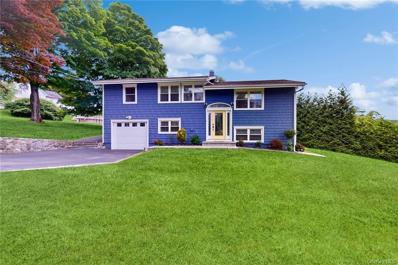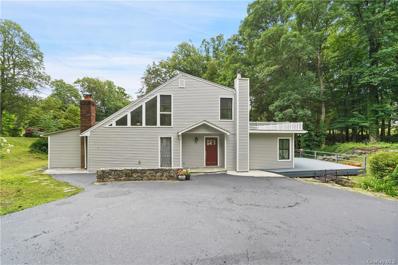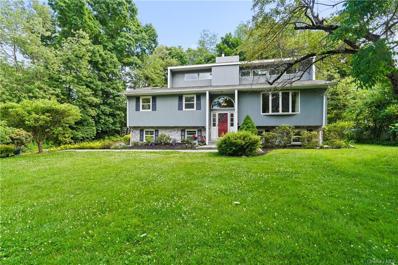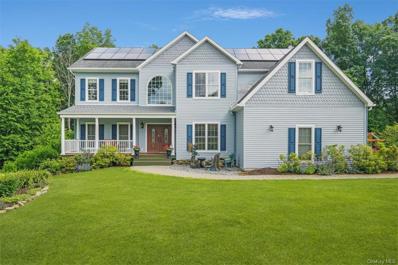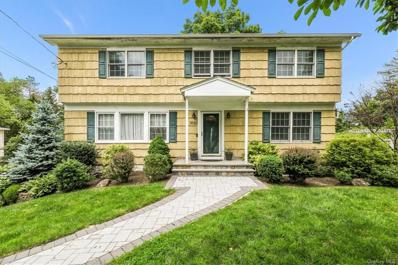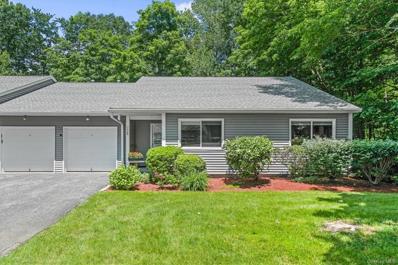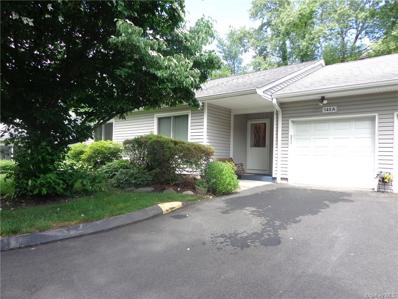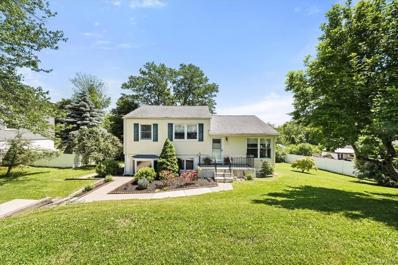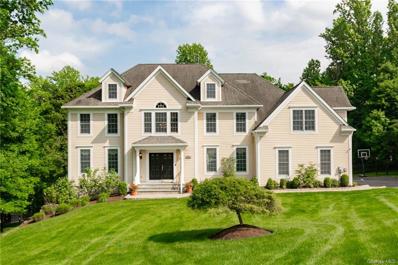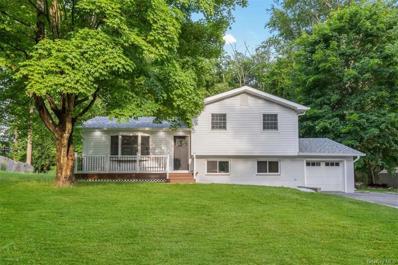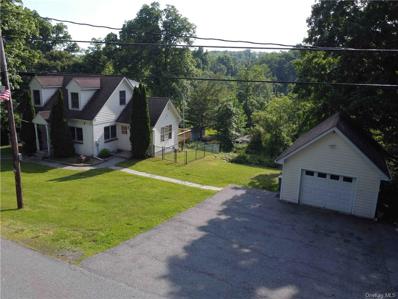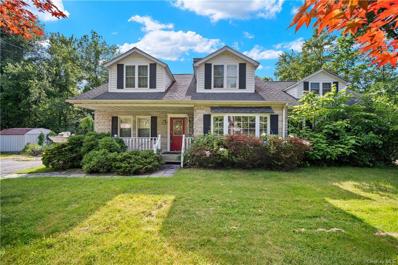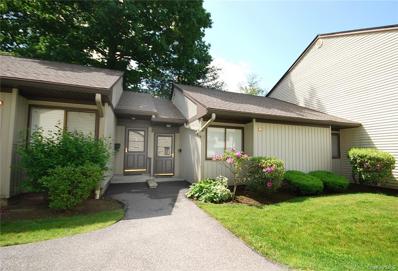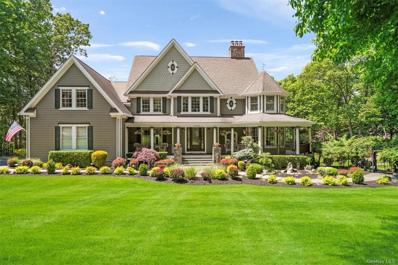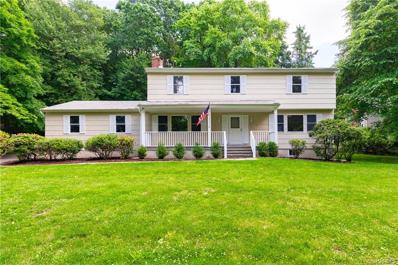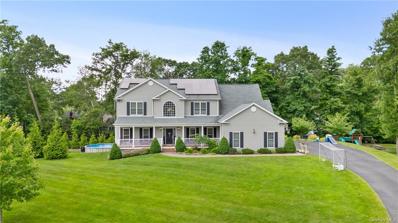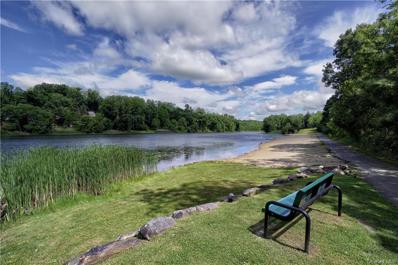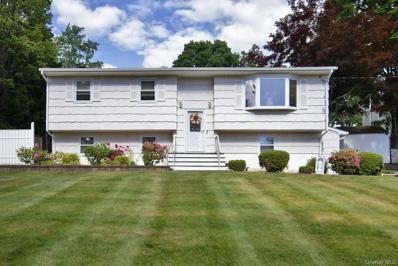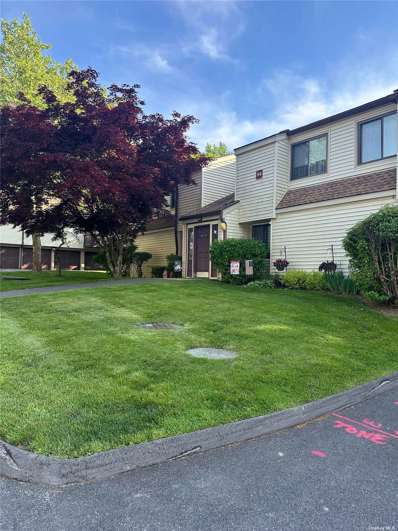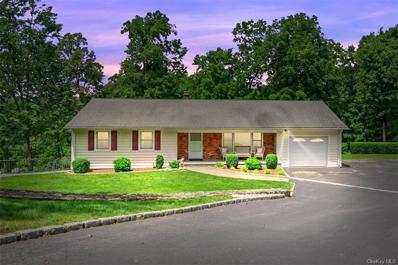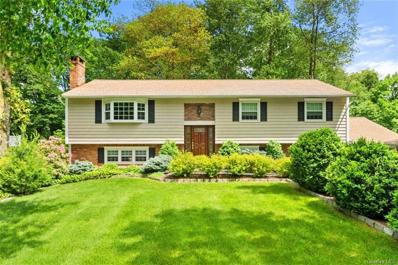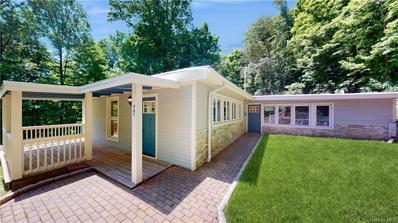Yorktown Heights NY Homes for Sale
- Type:
- Single Family
- Sq.Ft.:
- 2,304
- Status:
- NEW LISTING
- Beds:
- 4
- Lot size:
- 0.39 Acres
- Year built:
- 1994
- Baths:
- 3.00
- MLS#:
- 3559173
ADDITIONAL INFORMATION
Single family home for sale: 4 beds-3 full baths- 2304 Sq.Ft plus basement. This beautiful, bright, center hall colonial is meticulously maintained and move-in ready. Two-story foyer, four bedrooms, three full baths, dining room, living room, and two-car garage. The open floor plan seamlessly connects the updated kitchen to the family room. A large island provides additional seating and workspace. Glass doors in the family room open to a spacious, private backyard with a large deck, patio and expansive green lawn. This immaculate home features lush landscaping, cathedral ceilings in the primary bedroom with en suite bathroom, jetted bathtub, separate shower and plenty of closet space. There is a large basement for additional living space and a separate storage area. Hardwood floors, fireplace in family room, central air, alarm and sprinkler system.
- Type:
- Single Family
- Sq.Ft.:
- 2,900
- Status:
- NEW LISTING
- Beds:
- 3
- Lot size:
- 2 Acres
- Year built:
- 1962
- Baths:
- 3.00
- MLS#:
- H6312732
ADDITIONAL INFORMATION
Welcome to 1481 Old Logging Road W, a stunning residence in the heart of Yorktown Heights. This exceptional home offers a perfect blend of luxury, comfort, and modern living, making it an ideal sanctuary for discerning buyers. Featuring 3 bedrooms and 2.5 baths, this property boasts a fully updated kitchen and baths, ensuring that every detail has been meticulously crafted for a contemporary lifestyle. As you step inside, you'll be greeted by an open floor plan with high ceilings that create an airy and spacious ambiance. The living area flows seamlessly into the gourmet kitchen, which is equipped with top-of-the-line appliances, sleek countertops, and ample storage space, perfect for culinary enthusiasts and entertainers alike. The luxurious master suite is a true retreat, offering a serene escape with its elegant design and private ensuite bath. The additional bedrooms are generously sized, providing comfort and versatility for family members or guests. Step outside to discover your very own backyard oasis. Dive into the sparkling in-ground pool on hot summer days or unwind at the outdoor bar and kitchen, perfect for hosting gatherings and enjoying al fresco dining. The highlight of the outdoor space is the Tuscany-inspired gazebo, offering seating for 18 people, creating an enchanting setting for memorable evenings under the stars. This is a Julie Whitcomb Markle Dougherty Home. Google Julie House for more info.
- Type:
- Condo
- Sq.Ft.:
- 1,100
- Status:
- NEW LISTING
- Beds:
- 2
- Year built:
- 1978
- Baths:
- 2.00
- MLS#:
- H6312696
- Subdivision:
- Jefferson Village
ADDITIONAL INFORMATION
82 D Molly Pitcher Lane is a walk-in ground floor apartment in Jefferson Village. This unit is bright and spacious. Including two oversized bedrooms, two full baths an updated kitchen and large living area. There's a deck off the back that is private and a perfect place for your morning coffee and to listen to the babbling brook that runs behind the apartment . This 55+ community has everything you need and want. There is a clubhouse, tennis, pickle ball, outdoor pool, bocce, horseshoe pits and community gardens. The clubhouse offers arts and crafts, a library, movie nights, billiard rooms and you can usually pick up a card game. All of this within walking distance of the Jefferson Valley Mall, grocery stores and many eateries.
- Type:
- Single Family
- Sq.Ft.:
- 1,615
- Status:
- NEW LISTING
- Beds:
- 3
- Lot size:
- 0.55 Acres
- Year built:
- 1956
- Baths:
- 2.00
- MLS#:
- H6312081
ADDITIONAL INFORMATION
Two stone pillars, a stone wall and a flagstone walkway welcome you to this delightful home with an open floor plan, abundant windows providing natural light and striking updates. The main level features living room, dining and eat-in kitchen that seamlessly flow together. Hardwood floors, breakfast counter with marble top, cathedral ceiling, and oversized clerestory window create an inviting atmosphere. French doors from the kitchen lead to a sunny deck with distant Southern tree top views, perfect for enjoying morning coffee or hosting outdoor gatherings. Just three steps up from the living room takes you to the bedroom level. The main bedroom boasts a cathedral ceiling and an updated bathroom with a tiled walk-in shower. Two additional bedrooms and updated hall bath complete this level. Use the lower level family room and office/fourth bedroom to suit your lifestyle - whether it's movie night or a productive work from home setup. There is also a spotless laundry room with new lighting, a small office hideaway/storage and a sparkling one car garage. Plush green lawns, patio and deck enhance the outdoor ambience. This welcoming home is close to schools, parks, trails, businesses, shops and easy access to the parkway. Don't miss out on this fantastic opportunity! Taxes with basic STAR are only $10,799
- Type:
- Single Family
- Sq.Ft.:
- 1,469
- Status:
- NEW LISTING
- Beds:
- 2
- Lot size:
- 1.16 Acres
- Year built:
- 1976
- Baths:
- 2.00
- MLS#:
- H6312093
ADDITIONAL INFORMATION
Looking for a weekend retreat- this dramatic, totally updated Contemporary in one of Southern Yorktown's most desirable locations on over an acre of property is ideal....With an open floor plan, lots of glass, skylights this home is perfect and you will immediately feel a sense of relaxation and serenity.... If you enjoy the outdoors you will appreciate the gorgeous property, large deck for entertaining and the proximity to the North County Trailway- just a 5 minute walk from the house where you can hike, bike or run for miles on pristine trails in a beautiful setting...Everything in the house has been updated/ renovated in the past 4 years- fabulous Kitchen, hardwood floors, custom closet doors, the perfect home office & LOW taxes-this house has all you have been looking for ....Close to Rt 684, Katonah Metro North, Nadine's Restaurant, shopping and restaurants...If you are a gardener you will appreciate all of the unique mushrooms, vegetables, herbs you can grow in this backyard!!
- Type:
- Single Family
- Sq.Ft.:
- 2,411
- Status:
- NEW LISTING
- Beds:
- 4
- Lot size:
- 0.47 Acres
- Year built:
- 1971
- Baths:
- 3.00
- MLS#:
- H6312215
ADDITIONAL INFORMATION
You are in luck, this meticulously maintained Contemporary in sought after Yorktown Heights is available after being owned by the original owner for 53 years! The spacious home features four bedrooms with three full baths, two of which are en suite. The beautiful kitchen offers stainless steel appliances, granite counters with a wonderful view to the expansive backyard. Hardwood floors flow throughout the living and dining rooms with French doors out to the large deck, perfect for entertaining. Included with this home is a Primary suite for your very own private oasis with spa like en suite bath. The backyard has a wooded area behind for extra privacy. Delano Road has just been paved and the home has municipal water and sewer. Just unpack your bags and move right in! THERE IS A RING CAMERA.
$1,195,000
6 Winchester Ct Yorktown Heights, NY 10598
- Type:
- Single Family
- Sq.Ft.:
- 3,591
- Status:
- NEW LISTING
- Beds:
- 4
- Lot size:
- 1.1 Acres
- Year built:
- 2014
- Baths:
- 4.00
- MLS#:
- H6310979
- Subdivision:
- Yorktown Mews
ADDITIONAL INFORMATION
Luxury living nestled in a desirable Yorktown Heights cul-de-sac. Quality built home w/ countless upgrades & extras. Open concept floor plan seamlessly connects the living, dining & kitchen areas. The gourmet kitchen is a chef's dream, featuring high-end Bosch/GE appliances, custom cabinets, copper sink, granite countertops, ample storage, PLUS a large custom oak center island w/ live edge. The primary suite is a serene retreat, complete w/ a luxurious spa bath that features heated floors, steam shower, towel warmer PLUS an oversized walk-in closet. The spacious rear BR is en-suite w/ heated floors & frameless shower & boasts a view of the rear property. Two additional bedrooms share a full bath.The unfinished lower level includes rough plumbing for a bathroom & french doors to the yard. Endless possibilities for outdoor enjoyment, from dining on the deck, to creating your own lush garden oasis. Updates include owned solar panels (basically free electric),full house generator, security system, remote control blinds & more. A complete feature sheet is available. Located close to schools, shopping & Taconic State Pkwy.
- Type:
- Single Family
- Sq.Ft.:
- 2,300
- Status:
- NEW LISTING
- Beds:
- 4
- Lot size:
- 0.52 Acres
- Year built:
- 1968
- Baths:
- 3.00
- MLS#:
- H6309225
ADDITIONAL INFORMATION
This is the dream colonial you've been waiting for in Yorktown! This spacious four bedroom, two and 1/2 bath home is on a half-acre in a peaceful, beautifully maintained neighborhood. Enjoy the serenity of your backyard and dine al fresco on your delightful deck with firepit. Relax inside by the fireplace in the winter months. Spend time in your updated eat in kitchen with island. Main floor laundry room for extra convenience! Inviting entryway leads to upstairs and master bedroom, along with three additional bedrooms and 2 full bathrooms. Close to schools, shops, dining, and entertainment. This home is one minute from the Taconic Parkway, perfect for commuters! A must see! Photos coming this Thursday...
- Type:
- Condo
- Sq.Ft.:
- 1,555
- Status:
- NEW LISTING
- Beds:
- 2
- Year built:
- 1988
- Baths:
- 2.00
- MLS#:
- H6309144
- Subdivision:
- Jefferson Village
ADDITIONAL INFORMATION
Don't miss this desirable Essex Model in Jefferson Village with beautiful cul-de-sac location offering wooded views and privacy. One level living at its best with attached garage. So much to offer with hardwood flooring throughout, primary bedroom with full bath and walk in closet, a second bedroom plus an office, PDS to attic, full size washer and dryer, crown moldings in LR, DR and hallways, updated kitchen with Corian counters and a dining room with a SGD out to patio with gorgeous wooded views and privacy. Featuring double pane windows, updated furnace, air conditioner, hot water heater and low taxes, this condo has all you need to add your personal touches to call it home. Low common charges included heat and hot water with exterior maintenance and community amenities. Enjoy all the amenities this age oriented 55+ year active adult community has to offer: clubhouse, tennis, pickleball, outdoor pool, gardening, year round activities and more. Heat & hot water included in common charges. Note: Seller requires October closing. TV, some living & dining room furniture can stay at no extra charge.
- Type:
- Condo
- Sq.Ft.:
- 1,550
- Status:
- NEW LISTING
- Beds:
- 2
- Year built:
- 1985
- Baths:
- 2.00
- MLS#:
- H6311268
- Subdivision:
- Jefferson Village
ADDITIONAL INFORMATION
Rare Opportunity to own one of the largest units, "The Essex", in desirable 55+ community of Jefferson Village. Spacious living room/dining area with sliders to patio, recently updated kitchen with granite countertops and stainless steel appliances. Primary bedroom features a walk-in closet and a full bath. Good sized second bedroom and hall bath. Den/office provides additional space for possible guest room. Attic for extra storage. Attached one-car garage. Situated on quiet cul-de-sac. Complex offers many amenities, including clubhouse, pickleball, community garden, fitness center and Bocce and tennis courts and pool. Heat and hot water is included in the monthly HOA fees.
- Type:
- Single Family
- Sq.Ft.:
- 1,400
- Status:
- Active
- Beds:
- 4
- Lot size:
- 0.23 Acres
- Year built:
- 1956
- Baths:
- 2.00
- MLS#:
- H6310592
ADDITIONAL INFORMATION
This classic split-level home located on a quiet cul-de-sac, is sure to be your serene retreat with its lush surroundings and thoughtful design. The open floor plan and spacious deck create an inviting atmosphere for relaxation and socializing. The kitchen, with its custom cabinetry and newer stainless appliances, adds a touch of elegance and functionality. The open floor plan provides an ambiance perfect for relaxation or gatherings. The dining area seamlessly connects to a spacious deck, offering a delightful spot for outdoor dining or simply enjoying the view of the blooming trees. The layout, with 3 bedrooms upstairs, tiled hall bath, plus an additional bedroom, den and full bath on the lower level, offers ample and versatile space for all! Outside, the meticulously maintained property is just enough for enjoying the great outdoors and enjoying nature. Situated in a desirable location with its easy access to town, the Taconic State Parkway, schools, and shopping, this home offers both convenience and tranquility. It seems like a wonderful place to call home!
$1,595,000
144 Dorchester Dr Yorktown Heights, NY 10598
- Type:
- Single Family
- Sq.Ft.:
- 4,033
- Status:
- Active
- Beds:
- 4
- Lot size:
- 2.08 Acres
- Year built:
- 2006
- Baths:
- 4.00
- MLS#:
- H6310548
- Subdivision:
- Dorchester Heights
ADDITIONAL INFORMATION
Welcome to Dorchester Heights, an exclusive enclave of 11 custom-built colonial homes, all cohesive, yet unique. Just blocks away from the center of Yorktown Heights, the North County Trailway, and conveniently situated to schools, shopping, Mount Kisco, the Taconic State Parkway, and I-684. This home finishes in the same way it starts by making a great impression, with great curb appeal and attractive landscaping at the head of the cul-de-sac. A dramatic two story foyer with built-in shelving at the bridge on the second floor and a balcony looking into the two story family room with a wood burning fireplace. The spacious chef's kitchen has double ovens, plentiful high end cabinetry, granite counter tops, a large island, all stainless steel appliances, and a butler's sink next to the wine cooler. There are beautiful hardwood floors throughout the home, the dining room flooring has a Brazilian cherry border. The home office, living room, laundry room and powder room complete the first floor. The second floor has a very spacious primary suite with a sitting room, two walk-in closets, a spacious bath with a jetted tub and separate shower, the bedroom itself has dramatic ceilings following the gable lines. There is a princess suite with a full bath and two additional bedrooms with a Jack 'n Jill bathroom in between. There is also a door leading to the full walkup attic with plenty of room for storage. The back yard is fully fenced and very appealing with a large deck that has a gazebo at one end. Head down the deck steps, and you come a secluded setting with a kidney shaped in-ground pool with a stone encased spa, a patio, and a beautiful stone wall. Other features of this home include a sprinkler system, central vacuum, a chandelier lift system for easy cleaning, recessed lighting throughout most of the house, ample closets and storage, municipal water, natural gas, and a whole house propane gas generator. This home is exceptional in so many ways, including exquisite craftmanship, its level of outdoor privacy with its wooded border, its fantastic location, and the obvious care and attention that has been given to keeping this home supreme.
- Type:
- Single Family
- Sq.Ft.:
- 1,503
- Status:
- Active
- Beds:
- 3
- Lot size:
- 0.6 Acres
- Year built:
- 1962
- Baths:
- 2.00
- MLS#:
- H6310762
ADDITIONAL INFORMATION
Nothing to do but move into this exquisitely renovated split level home in the highly sought after Yorktown Heights school district. Centrally located near town and convenient to major highways this home offers the tranquility of a quiet dead-end street. Inviting front porch brings you into this open concept living space with chef's kitchen, massive window with natural light flowing in and gleaming hardwood floors. Back door leads to a private oasis onto this new trex deck overlooking the yard and secluded wooded area. Upstairs features three beautiful bedrooms and a high-end spa like full bath complete with double vanity and tasteful finishes. Use your imagination in the full finished basement complete with fireplace and full bath and walk out to the backyard. Upgrades include a brand new roof, new furnace, new siding for stress-free living. Will not last!
- Type:
- Single Family
- Sq.Ft.:
- 1,800
- Status:
- Active
- Beds:
- 2
- Lot size:
- 0.34 Acres
- Year built:
- 1954
- Baths:
- 3.00
- MLS#:
- H6311259
ADDITIONAL INFORMATION
This home is located in Shenorock Somers on a quiet country street that leads down to a beautiful lake. This was a small lake community in the 1920s with its own US Post Office, There is a Deli and a Pizza restaurant also all in walking distance from this home. Somers have some of the best schools and lowest taxes in the area. The Katnoah train station is 15min away. The house was completely renovated in 2006. Don't be deceived by the legal description this home is very large with plenty of space. There are 2 bedrooms on 2nd floor with a full bath, on the main floor 2 bonus rooms, a living room, kitchen,dinning room, lots of closet space on main floor with full bath, a finished basement with closet space and its own full bathroom and mechanic room with washer and dryer hook ups and hot water heater and furnace on a half grade with walk out door to back yard. All beautiful hardwood floors except tile in the basement. All permits are closed and has a clean municipality search. Ready to sell. Always had above the ground oil tank, town water, with a septic system. Very nice detached garage/with electric with a large shed down at the bottom of the property. The house is block construction to 2nd floor with stucco with a poured concert foundation, dry basement. Not really anything behind the house, can never be built on. Has big deck with a nice view, The house does need some work from deferred maintenance, nothing crazy, interior paint exterior paint, with some other simple things. The house is ready to occupy everything works. It is in very good condition.
- Type:
- Single Family
- Sq.Ft.:
- 3,353
- Status:
- Active
- Beds:
- 4
- Lot size:
- 1.71 Acres
- Year built:
- 1949
- Baths:
- 3.00
- MLS#:
- H6311254
ADDITIONAL INFORMATION
Foreclosure Alert! 1,814 square foot Ranch style home on 1.7 acres. Walk into the entry foyer with coat closet which takes you into the dining area, eat-in-kitchen with door out to the deck and backyard. Bedroom/office, 2 bedrooms, 2 full bathrooms and living room complete this floor. The full finished attic is where the primary bedroom is located with a full bathroom, family room and private balcony where you can enjoy your morning coffee or unwind with a glass of wine. Large unfinished basement is ready for your finishing touches. This home is located Yorktown Heights with Lakeland schools. Close to shopping, restaurants and everything Route 6 has to offer. Conveniently located just minutes to the Taconic State Parkway for easy commuting. Don't miss this one!
- Type:
- Condo
- Sq.Ft.:
- 1,200
- Status:
- Active
- Beds:
- 2
- Year built:
- 1981
- Baths:
- 2.00
- MLS#:
- H6309721
- Subdivision:
- Jefferson Village
ADDITIONAL INFORMATION
Bright and spacious, 2Bed/2 Full Bath - NO STEP, Bradford model at Jefferson Village 55+ Community. Enjoy ideal one level living and an active community lifestyle. Tastefully updated, including recessed lighting, stainless appliances and newer AC. Enjoy outdoor space on your back patio. This courtyard unit is in a prime location, very close to parking and your detached garage (no steps!) and a short walk to the local community. Jefferson Village residents can enjoy all the top notch amenities and activities available; Pool, Club house, renovated Fitness center along with art classes, Library, Tennis and so much more. Perfect location offering convenience, comfort and community living-a great place to call home!
- Type:
- Single Family
- Sq.Ft.:
- 5,756
- Status:
- Active
- Beds:
- 5
- Lot size:
- 3.67 Acres
- Year built:
- 2002
- Baths:
- 5.00
- MLS#:
- H6308372
- Subdivision:
- Huntersville
ADDITIONAL INFORMATION
This majestic Grand Victorian estate invites you to escape to a world of luxury and tranquility, nestled on over 3 sprawling acres in the prestigious Huntersville neighborhood. As you approach, a wrap-around covered porch welcomes you, leading you to a garden path that winds its way down to a sparkling pool, inviting you to bask in the serenity of the lush surroundings. Step inside and be greeted by a light, bright, and incredibly spacious interior that exudes elegance and charm at every turn. The grand 2-story entry sets the tone for the sophistication that awaits, while two fireplaces create a sense of warmth and coziness throughout the home. The heart of the home is the huge kitchen, a chef's dream come true, featuring a center island, breakfast area, and high-end appliances that are sure to inspire culinary creativity. Entertain in style in the formal dining room, or retreat to the primary bedroom suite, a luxurious sanctuary boasting a sitting area, two walk-in closets, and an en-suite bath fit for royalty. Outside, the resort-style backyard beckons you to unwind and relax in style. A pool, patio, and expansive deck provide the perfect setting for outdoor entertaining or simply enjoying the serene grounds in the privacy of your own oasis. The lower level offers additional living space with two sitting areas, an exercise area, and an office, providing endless possibilities for recreation and relaxation. Embrace the lifestyle of luxury and refinement in this extraordinary Victorian estate, where every detail has been carefully curated to create a sanctuary of unparalleled beauty and elegance. Don't miss the opportunity to make this dream home yours and experience the epitome of gracious living in a truly spectacular setting.
- Type:
- Single Family
- Sq.Ft.:
- 2,304
- Status:
- Active
- Beds:
- 4
- Lot size:
- 1 Acres
- Year built:
- 1971
- Baths:
- 3.00
- MLS#:
- H6309825
ADDITIONAL INFORMATION
Perched up on a hill sits this meticulously maintained original owner 4 bedroom, 2.5 bath Center Hall Colonial with just over 2300 finished SQ FT. Situated in the heart of Yorktown Heights in the highly sought after Croton Manor subdivision. Home features oak floors throughout the first and second floors, formal living room with wood burning fireplace, spacious family room open to the formal dining area allowing ample natural light, an updated oversized eat in kitchen and first floor laundry with half bath. Second floor features an expansive master bedroom with updated ensuite full bath and walk in closet. Upstairs you will also find another full main bath and 3 well sized additional bedrooms all with gleaming oak floors! Full unfinished walk out basement for future expansion and added storage space. Exterior highlights are the oversized 2 car garage, mature landscaping that has taken years to create, Belgian block lined driveway and custom patio perfect for entertaining on a nice level backyard! Municipal water and natural gas! Excellent location, just off Saw Mill River Rd, minutes to the Taconic Parkway, the Town with great shopping and restaurants, close to schools and 15 minutes to the Croton Train Station. A commuters dream! THIS WILL NOT LAST!
- Type:
- Single Family
- Sq.Ft.:
- 3,216
- Status:
- Active
- Beds:
- 4
- Lot size:
- 0.92 Acres
- Year built:
- 2014
- Baths:
- 3.00
- MLS#:
- H6310453
ADDITIONAL INFORMATION
Tucked away at the end of a cul-de-sac, this meticulously maintained and move-in ready four-bedroom, 2 1/2 bath Colonial with over 3,200 sqft of living space is the epitome of comfort and elegance. Upon entering, you're greeted by a dramatic 2-story entry that opens its arms to welcome you home. An open floor plan provides an effortless flow throughout, making it ideal for both entertaining and everyday living. The gourmet kitchen is a chef's dream, equipped with high-end finishes and stainless steel appliances and granite counters that bring joy to meal preparation, while the dining room features elegant crown molding, chair rail and shadow box molding along with recessed lighting and picture frame molding for a touch of traditional elegance.The primary bedroom is your luxurious sanctuary featuring a spacious walk-in closet and a spa-like en-suite bath designed for ultimate relaxation and rejuvenation. Need a home office or a gym? There's room for that too, perfectly accommodating your lifestyle needs. This home offers hardwood floors throughout, washer and dryer located on top floor off primary bedroom for added convenience in addition to financed solar panels which make this home energy efficient , gutter guards and large two car garage. The unfinished walk-out lower level offers abundant storage space and endless customization possibilities to fit your unique needs. Outside, you'll find a bocce court, an expansive patio, and an 18x40 above-ground heated pool, offering endless opportunities for leisure and play. The huge patio is perfect for hosting gatherings or simply enjoying the peaceful surroundings. With impeccable attention to detail and stylish design, this Colonial flawlessly combines functionality and luxury. Conveniently located just minutes to the Taconic State Pkwy, Shopping, Dining, Parks, Schools and more. Don't miss out on the opportunity to make this dream home yours!
- Type:
- Single Family
- Sq.Ft.:
- 818
- Status:
- Active
- Beds:
- 2
- Lot size:
- 0.11 Acres
- Year built:
- 1950
- Baths:
- 1.00
- MLS#:
- H6310503
ADDITIONAL INFORMATION
Welcome home to the Sparkle Lake Community of Yorktown Heights. Charming cottage waiting for your vision to make your own. In walking distance to Sparkle Lake; enjoy fishing or a walk on the beach. Flooded with natural light, enjoy the updated kitchen with granite counters and stainless-steel appliances. Sip your morning cup of coffee at the breakfast bar. Open concept layout with high ceilings, large living room, hardwood floors, full bath and two additional bedrooms. Loft like area; great for storage. Lower-level unfinished basement with laundry room/utilities. Separate hookup installed for generator. "AS IS CONDITION".
- Type:
- Single Family
- Sq.Ft.:
- 1,741
- Status:
- Active
- Beds:
- 3
- Lot size:
- 0.27 Acres
- Year built:
- 1966
- Baths:
- 2.00
- MLS#:
- H6308847
ADDITIONAL INFORMATION
Discover the perfect blend of comfort and charm in this meticulously maintained hi-ranch style home. With three bedrooms and two baths, it's move-in ready and waiting to welcome you. The family room, featuring a wood-burning stove, creates a cozy retreat for those relaxing nights. Step inside and experience the inviting warmth of this beautifully cared-for home, where every detail has been lovingly preserved for your enjoyment. With its well-manicured surroundings and inviting ambiance, this home is a true gem!
- Type:
- Condo
- Sq.Ft.:
- 1,100
- Status:
- Active
- Beds:
- 2
- Year built:
- 1973
- Baths:
- 2.00
- MLS#:
- 3555563
- Subdivision:
- Jefferson Village Condos
ADDITIONAL INFORMATION
This charming two bedroom , two bath condo is a second level unit located in the 55+ community of Jefferson Village .The property offers central air, electrical appliances in the kitchen , pull-down stair access to the attic, and washer/ dryer units are located in the bathroom . Dining room slider opens to a patio in the complexes landscaped common area. There is a detached garage with additional lot parking. A community pool area and tennis courts , are all included .
- Type:
- Single Family
- Sq.Ft.:
- 1,446
- Status:
- Active
- Beds:
- 3
- Lot size:
- 1.12 Acres
- Year built:
- 1965
- Baths:
- 2.00
- MLS#:
- H6309531
ADDITIONAL INFORMATION
FABULOUS OPPORTUNITY! Well maintained and updated Ranch style home located on park like .67 acre in a desirable Yorktown Heights cul-de-sac. *INCLUDES AN APPROVED .45 ACRE BUILDING LOT. PERFECT FOR EXTENDED FAMILY TO BUILD THEIR OWN HOME NEXT DOOR OR SELL THE LOT. This home lives large. Spacious rooms include hardwood floors & plenty of natural light. Bluestone walkway, front porch, skylights and incredible stone walls surround the property. Kitchen features maple cabinetry, granite countertops & SS appliances. The full unfinished walk-out basement includes plenty of windows & offers countless possibilities for additional living space. The extra wide driveway offers plenty of parking while the attached shed and attic supply extra storage. Enjoy summertime on the private brick paver patio. Located close to schools, shopping and Taconic State Pkwy. Municipal Water & Sewer and LOW TAXES.
- Type:
- Single Family
- Sq.Ft.:
- 2,000
- Status:
- Active
- Beds:
- 3
- Lot size:
- 0.46 Acres
- Year built:
- 1983
- Baths:
- 2.00
- MLS#:
- H6306145
- Subdivision:
- Countryside
ADDITIONAL INFORMATION
Picture Perfect! Fabulous curb appeal welcomes you into this delightful Raised Ranch nestled on a gorgeous park like level .46-acre property and located in the sought after Countryside neighborhood in southern Yorktown. This home has been meticulously maintained and is Move In ready. Features a light and bright interior with beautiful hardwood flooring, crown molding, an updated Dine in Kitchen with stainless steel appliances and recessed lighting and an offers and open layout with living room and bay window and dining room. Enjoy the walk out lower level offering a spacious comfortable family room with brick fireplace, a den/office, beautiful newer full bath, laundry-mud room and access to the 2-car garage. Step out to an entertainers delight with expansive decking, beautiful patio and a spectacular yard including a playset and a sprawling lawn, side fencing and a scenic rock wall border in the back. Municipal water and sewers. Prime location-walk or bike to the North County Trailway, close to shops, restaurants, schools and parkway.
- Type:
- Single Family
- Sq.Ft.:
- 1,233
- Status:
- Active
- Beds:
- 3
- Lot size:
- 0.65 Acres
- Year built:
- 1947
- Baths:
- 2.00
- MLS#:
- H6309288
ADDITIONAL INFORMATION
Welcome to your dream home! This beautifully updated single-family residence located in Yorktown school district offers the perfect blend of modern amenities and serene living. Boasting hardwood flooring throughout, this one-level gem features walls of oversized windows that flood the space with natural light, offering breathtaking wooded views year-round. Step into the expansive living and dining area, perfect for entertaining, with its large windows inviting the beauty of the outdoors in. The second bedroom also enjoys the luxury of oversized windows, making it a bright and inviting space. The state-of-the-art master bedroom is a true retreat, featuring an updated master bath and a generously sized walk-in closet, providing ample storage and comfort. For the culinary enthusiast, the chef's kitchen is a highlight with its abundant cabinets, extensive counter space, and modern appliances, making meal preparation a joy. The central air system in the home provides optimal comfort, energy efficiency, and super air quality. Nestled in a tranquil cul-de-sac, this home provides the perfect balance of privacy and community. Experience the peaceful, wooded surroundings while still being conveniently located to all amenities. Peter Pratt restaurant and Turkey Mountain Nature Preserve are just a few minutes drive away. Don't miss this opportunity to own a slice of paradise!

The data relating to real estate for sale on this web site comes in part from the Broker Reciprocity Program of OneKey MLS, Inc. The source of the displayed data is either the property owner or public record provided by non-governmental third parties. It is believed to be reliable but not guaranteed. This information is provided exclusively for consumers’ personal, non-commercial use. Per New York legal requirement, click here for the Standard Operating Procedures. Copyright 2024, OneKey MLS, Inc. All Rights Reserved.
Yorktown Heights Real Estate
The median home value in Yorktown Heights, NY is $444,100. This is lower than the county median home value of $630,700. The national median home value is $219,700. The average price of homes sold in Yorktown Heights, NY is $444,100. Approximately 85.11% of Yorktown Heights homes are owned, compared to 8.33% rented, while 6.56% are vacant. Yorktown Heights real estate listings include condos, townhomes, and single family homes for sale. Commercial properties are also available. If you see a property you’re interested in, contact a Yorktown Heights real estate agent to arrange a tour today!
Yorktown Heights, New York 10598 has a population of 14,533. Yorktown Heights 10598 is more family-centric than the surrounding county with 40.64% of the households containing married families with children. The county average for households married with children is 35.41%.
The median household income in Yorktown Heights, New York 10598 is $121,543. The median household income for the surrounding county is $89,968 compared to the national median of $57,652. The median age of people living in Yorktown Heights 10598 is 45.9 years.
Yorktown Heights Weather
The average high temperature in July is 82.1 degrees, with an average low temperature in January of 18.7 degrees. The average rainfall is approximately 50.9 inches per year, with 39.2 inches of snow per year.
