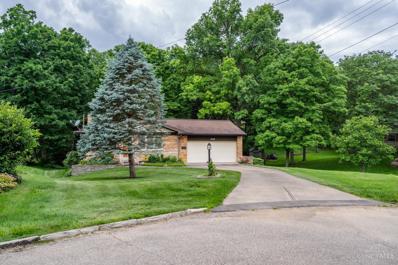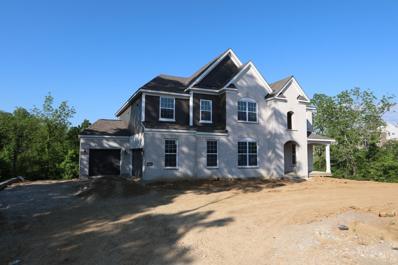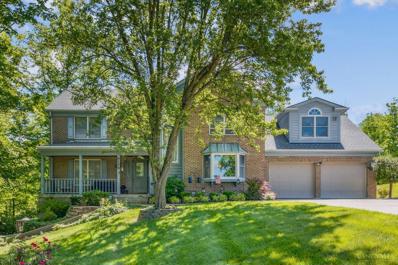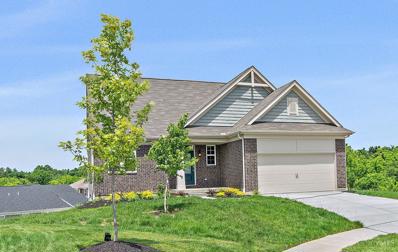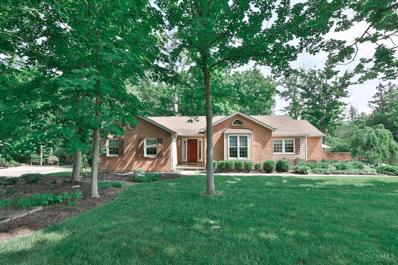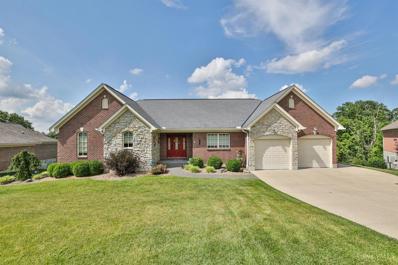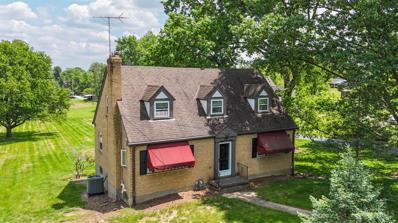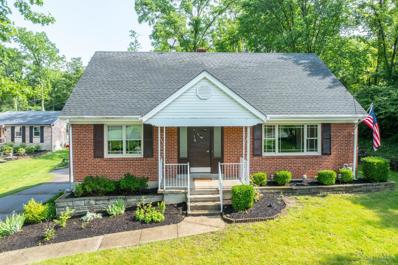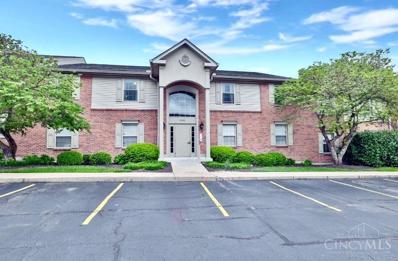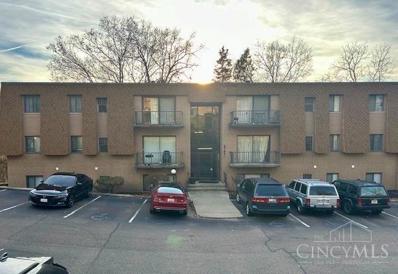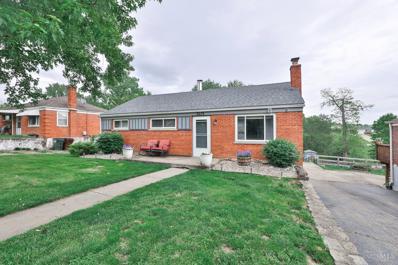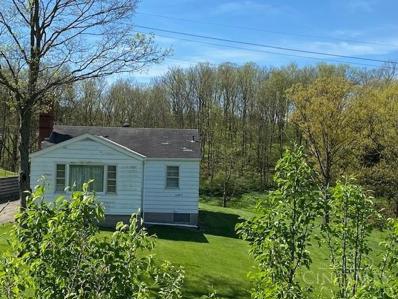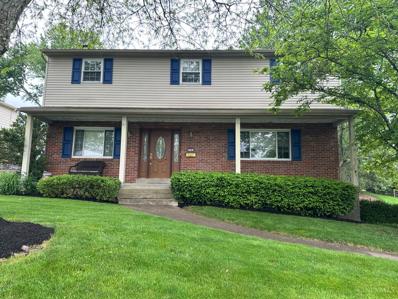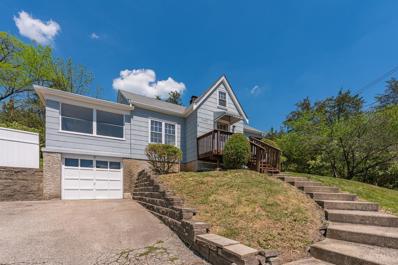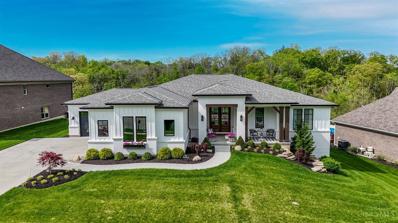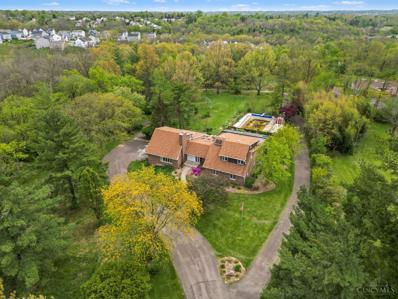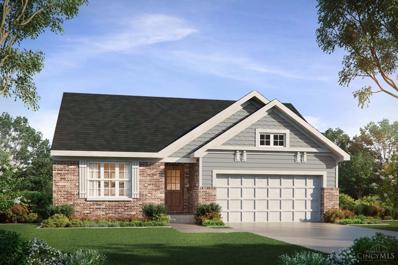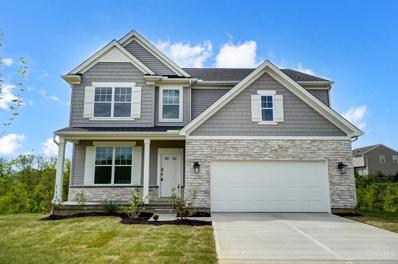Cincinnati OH Homes for Sale
- Type:
- Single Family
- Sq.Ft.:
- 2,134
- Status:
- NEW LISTING
- Beds:
- 3
- Lot size:
- 0.76 Acres
- Year built:
- 1957
- Baths:
- 2.00
- MLS#:
- 1806854
ADDITIONAL INFORMATION
Beautifully Maintained Brick & Stone 3 bedroom Ranch on Private 3/4 acre wooded lot in cul-de-sac. Hardwood Floors on First Floor except kitchen. 2 Bedrooms have Built In closets. Lower Level Family Rm with WBFP & Bar area. Spacious Side Patio & Rear Deck overlooks Private Wooded lot with Bridge over creek. Storage Shed.
$899,000
Red Tail Lane Green Twp, OH 45247
- Type:
- Single Family
- Sq.Ft.:
- 3,598
- Status:
- NEW LISTING
- Beds:
- 4
- Lot size:
- 0.57 Acres
- Baths:
- 5.00
- MLS#:
- 1806713
ADDITIONAL INFORMATION
Stunning new Nicholas plan by M/I Homes. Open concept plan with gorgeous designer features throughout. Gourmet kitchen opens to the great room, formal dining w/ tray ceiling, butlers pantry & large bonus room on 2nd the level. Owners suite has a garden bath and large W/I closet. 4 additional spacious bedrooms including 1 on the main level. 5 full baths! 3 car garage and charming front porch. Rear screened-in porch with gorgeous views! Partial finished basement with walkout entrance.
- Type:
- Single Family
- Sq.Ft.:
- 3,575
- Status:
- NEW LISTING
- Beds:
- 4
- Lot size:
- 1.21 Acres
- Year built:
- 1987
- Baths:
- 4.00
- MLS#:
- 1806049
ADDITIONAL INFORMATION
Welcome home to 5170 Michael Anthony Ln. located on a private drive in Monfort Heights & Oak Hills School District. This home sits on 1.2 ac land & offers 4 Br, 3.5 Ba, finished basement w/ wet bar, full bath & walkout access to the lower back deck. Family room also walks out to your deck & Grecian shaped inground swimming pool. If not in the mood to swim then relax in your large screened-in patio and watch your favorite program. Primary Br is connected to a bonus room above the garage & could be used as a dressing, craft or workout room. Laundry is conveniently located next to bonus room.
ADDITIONAL INFORMATION
December Availability - The Pearl by John Henry Homes at Hunters Ridge. Terrific new design from our award winning architect! The open design features approx. 2500sf, 4brs, 2 baths. The 1st floor has an open kitchen with a 9' island and eat-in breakfast, spacious great room, 1st floor study, mudroom with cubbies, and a large pantry. The 2nd floor space includes a nice primary bedroom with oversized shower, 3 large additional bedrooms, 2nd floor bath with a double bowl vanity and a convenient laundry. The decorator selections are terrific and include LVP floors on the 1st floor, upgraded White Aristokraft cabinets, quartz countertops, decorative Dal-Tile backsplash, stainless steel appliances, upgraded Shaw carpet and pad. All John Henry Homes come with a smart home package which includes a video doorbell, wifi enable t-stat and garage door opener and smart hub. All John Henry Homes are energy efficient and come with a certified HERS score. Builder/Agent
- Type:
- Single Family
- Sq.Ft.:
- n/a
- Status:
- NEW LISTING
- Beds:
- 3
- Lot size:
- 0.22 Acres
- Baths:
- 3.00
- MLS#:
- 1806446
ADDITIONAL INFORMATION
New Construction by Fischer Homes in the beautiful Magnolia Woods community with the Keaton plan, featuring a stunning kitchen with pantry, lots of cabinet space and quartz countertops. Large family room expands to light-filled morning room. Primary Suite with private bath and walk-in closet. Additional bedrooms upstairs, loft and hall bath. Two car garage.
Open House:
Sunday, 6/2 1:00-2:00PM
- Type:
- Single Family
- Sq.Ft.:
- 3,970
- Status:
- Active
- Beds:
- 3
- Lot size:
- 0.94 Acres
- Year built:
- 1985
- Baths:
- 4.00
- MLS#:
- 1806110
ADDITIONAL INFORMATION
Exquisite 3 bed, brick ranch home on about an acre private oasis setting!! Quality built with spacious entertaining areas inside and out! The glorious tiled sunroom is where you will adjourn to every evening as you enjoy the incredible wooded view. Cathedral ceilings, 4 seasons room (30x16), pillars, so many elegant features that make it breathtaking, but homey all at the same time. So many closets and storage. The kitchen is entertainment area every holiday. THIS IS THE ONE YOU HAVE BEEN SEARCHING FOR!
$524,900
West Fork Road Green Twp, OH 45247
- Type:
- Single Family
- Sq.Ft.:
- n/a
- Status:
- Active
- Beds:
- 3
- Lot size:
- 0.84 Acres
- Year built:
- 2006
- Baths:
- 3.00
- MLS#:
- 1805741
ADDITIONAL INFORMATION
Don't pass up this custom-built brick\stone ranch! 1st floor laundry, Brazilian hardwood & fully finished LL w/walkout. No detail was overlooked to make living comfortable. The kitchen has custom-built wood cabinets & vaulted ceiling. BDRM w/walkout to deck w/hardtop canopy. Extra outside storage, ideal for keeping motorcycle, riding mower, etc. The 20x18 workroom provides space for various projects. 4 zone HVAC system (2 stage heating/2 stage cooling) Foam Insulation Approximately 3000 sq ft living space
$329,000
Cheviot Road Colerain Twp, OH 45247
- Type:
- Single Family
- Sq.Ft.:
- 1,575
- Status:
- Active
- Beds:
- 4
- Lot size:
- 1.45 Acres
- Year built:
- 1950
- Baths:
- 2.00
- MLS#:
- 1805315
ADDITIONAL INFORMATION
Spacious and well maintained! This home offers 1.45 acres, A large private driveway for lots of parking, attached 2 car garage, detached 2 car garage with electric and loft, 4 large bedrooms, 2 full baths, walk in closets, large living room with fireplace, large dining room and lots of closet/storage space with partially finished basement! Plus an enclosed porch overlooking the beautiful back yard to enjoy all year round!
$375,000
Hubble Road Green Twp, OH 45247
- Type:
- Single Family
- Sq.Ft.:
- 2,120
- Status:
- Active
- Beds:
- 4
- Lot size:
- 0.58 Acres
- Year built:
- 1964
- Baths:
- 3.00
- MLS#:
- 1805235
ADDITIONAL INFORMATION
Welcome to this custom built home, lovingly maintained by the original owner, nestled on .579 acre lot. The property is beautifully landscaped and includes a workshop perfect for hobbies, additional storage and potentially an upstairs office. Inside you will enjoy a large FR w/ vaulted ceilings and beams, and a WBFP which walks out to a lg, new composite deck, ideal for gatherings and relaxation. Also featured are the four spacious bdrms and 3 full baths, one on ea level. The finished basement is waterproofed w/ transferrable warranty. The windows, appliances, HVAC and roof are all 2-5 years old. Close to schools, shopping, and restaurants! Being sold as is.
$189,900
Meadow Walk Lane Green Twp, OH 45247
Open House:
Saturday, 6/1 12:00-2:00PM
- Type:
- Condo
- Sq.Ft.:
- 1,212
- Status:
- Active
- Beds:
- 2
- Lot size:
- 1.09 Acres
- Year built:
- 2000
- Baths:
- 2.00
- MLS#:
- 1805086
ADDITIONAL INFORMATION
Set your sights on this meticulously maintained and recently updated 2 bed, 2 bath condo in Monfort Heights! This gorgeous top floor unit in the Meadow Walk subdivision shows just like a model home. Relax in the light filled and inviting living room with vaulted ceilings that opens to a beautiful dining room with custom built wainscoting. The recently remodeled kitchen boasts professionally refinished wood cabinets with custom crown molding, sleek granite countertops, stainless steel appliances and a walk-in pantry to die for. Soak up the serene nature and landscaping from your private covered and screened deck, the perfect place to sip your morning coffee or evening wine. Other upgrades include newer windows, HVAC, water heater and neutral carpet. In-unit laundry and 1 car detached garage is a plus! This is truly care-free living at its finest and so close to expressways, shopping, parks, restaurants and more! No rentals or dogs. Only 1 cat allowed. No showings until Friday 5/17.
$102,000
Harrison Avenue Green Twp, OH 45247
- Type:
- Condo
- Sq.Ft.:
- 840
- Status:
- Active
- Beds:
- 2
- Lot size:
- 2.77 Acres
- Year built:
- 1981
- Baths:
- 2.00
- MLS#:
- 1804881
ADDITIONAL INFORMATION
Welcome to your convenient 2 bed, 1.5 bath condo in Green Township, Ohio! Enjoy a bottom floor unit that features an HOA that covers water/sewer and trash, ensuring worry-free living. Enjoy the convenience of off-street parking and the proximity to shopping centers and highways. Don't miss out on this opportunity for comfortable and convenient living!
$234,900
Daleview Road Colerain Twp, OH 45247
- Type:
- Single Family
- Sq.Ft.:
- 1,350
- Status:
- Active
- Beds:
- 3
- Lot size:
- 0.46 Acres
- Year built:
- 1956
- Baths:
- 2.00
- MLS#:
- 1804667
ADDITIONAL INFORMATION
Feels like country living! Large lot on private drive. 3 beds, 2 full baths updated brick ranch. New floors, updated eat in kitchen, and baths. Finished lower level with stove. Public water and sewer, close to everything! Large deck, firepit, lots of parking. 2 story shed. Move to the near country! Many updates and includes a 1 year cinch warranty.
- Type:
- Single Family
- Sq.Ft.:
- 784
- Status:
- Active
- Beds:
- 1
- Lot size:
- 8.66 Acres
- Year built:
- 1959
- Baths:
- 2.00
- MLS#:
- 1804551
ADDITIONAL INFORMATION
Situated on over 8 beautiful acres, this tiny house has loads of original charm and finishes - natural woodwork and floor, ceramic tile, large picture window, stone fireplace with wood-burning stove, and attic storage. House to be SOLD AS IS. The oversized 2-car garage was also used as a workshop. The additional vacant lots are perfect for building your new home. Located just minutes to Cross County and I275.
- Type:
- Single Family
- Sq.Ft.:
- 2,028
- Status:
- Active
- Beds:
- 4
- Year built:
- 1971
- Baths:
- 3.00
- MLS#:
- 1804234
ADDITIONAL INFORMATION
- Type:
- Single Family
- Sq.Ft.:
- 1,561
- Status:
- Active
- Beds:
- 3
- Lot size:
- 0.22 Acres
- Year built:
- 1946
- Baths:
- 2.00
- MLS#:
- 1803996
ADDITIONAL INFORMATION
Renovated 3 bedroom, 2 bath home seamlessly blends original features with modern conveniences. Refinished hardwood floors & new lighting throughout the home. Natural woodwork, built-ins and arched doorways keeps the home's original charm. Inspire the chef in you with the beautifully updated kitchen, featuring new flooring, cabinets & granite countertops, plus access to the deck for summer barbecues. Finished basement with walk-out provides space for a family, media or rec room. Enjoy the surrounding nature on the freshly stained deck & front porch or create a quiet reading nook on the sunporch. Ideal location - tucked away on a private 1/3 acre lot and surrounded by trees, but still close to highways, shopping, dining and more.
- Type:
- Single Family
- Sq.Ft.:
- 2,444
- Status:
- Active
- Beds:
- 4
- Lot size:
- 0.86 Acres
- Year built:
- 2020
- Baths:
- 4.00
- MLS#:
- 1803918
ADDITIONAL INFORMATION
Beautiful 4200 sq ft Craftsman Style Ranch! Features include hardwood flrs throughout, great rm with 11' clngs, gas fireplace. Gourmet kitchen and dining area, 42 white shaker cabinets, lrge island, ss appl and walkout to covered deck. Main bdrm with dble closets, lux bth oversized tiled shwr, dble vanity, bth connects to 1st flr lndry. Second bdrm, study and full bth on 1st flr. 3 car garage, drop zone, 1/2 bth & walk in pantry. Fin LL gas fireplace in family rm, game rm area with bar, 2 additional bdrms, full bth. Wlkout to inground pool, patio.
$924,900
Thompson Road Colerain Twp, OH 45247
- Type:
- Single Family
- Sq.Ft.:
- 5,725
- Status:
- Active
- Beds:
- 6
- Lot size:
- 6.11 Acres
- Year built:
- 1974
- Baths:
- 6.00
- MLS#:
- 1803116
ADDITIONAL INFORMATION
Discover this stunning contemporary retreat on a serene 6-acre parcel. Boasting over 6,000 sq. ft., 6 beds, and 5.5 baths, this home offers custom-built bookshelves, vaulted ceilings, a wood burning fireplace, a work-at-home loft, bonus rooms, a spacious eat-in kitchen with wood cabinets, granite countertops, picturesque views, and so much more. Enjoy outdoor living with a heated inground pool, hot tub, and waterfall feature, while being surrounded by nature. The lower level features a large finished basement for entertaining, plus hobby rooms including a tool room, photography studio, and gun room with its own underground shooting range. Relax in the 4-season solarium with a hot tub and sauna. Ample storage with a 2-car garage and a 30 x 70 pole barn. Embrace the ultimate blend of space, privacy, and convenience only 20 minutes to downtown Cincinnati. This is truly a one-of-a-kind residence. Schedule your tour today!
- Type:
- Single Family
- Sq.Ft.:
- n/a
- Status:
- Active
- Beds:
- 3
- Year built:
- 2024
- Baths:
- 2.00
- MLS#:
- 1803442
ADDITIONAL INFORMATION
December Availability - the Saratoga II by John Henry Homes at Hunters Ridge. Very popular ranch design with approximately 1684sf, 3 bedrooms, 2 full baths and unfinished basement. Great decorator finishes included upgraded Aristokraft cabinets, quartz countertops, stainless steel appliances, energy efficient LED lighting, LVP flooring, mudroom cubbies and upgraded Moen faucets. Smart Home features include wi-fi enable t-stat, video doorbell, smart hub and wi-fi enabled garage door. Energy efficient design with certified HERS score Builder/Agent
ADDITIONAL INFORMATION
April Availability with special financing - the Liam by John Henry Homes at Hunters Ridge. Approx 2759sf 2 story design with 4 bedrooms and 2 baths. Gorgeous walkout homesite with wood deck. Great finishes include 9' 1st floor ceilings, 1st floor LVP, upgraded Aristokraft cabinets with quartz tops and decorative backsplash, stainless steel appliances, mudroom cubbies, energy efficient LED lighting, video doorbell, garage door open, upgrade Moen faucets, ceiling fans in GR and Primary. Builder/Agent
 |
| The data relating to real estate for sale on this web site comes in part from the Broker Reciprocity™ program of the Multiple Listing Service of Greater Cincinnati. Real estate listings held by brokerage firms other than Xome Inc. are marked with the Broker Reciprocity™ logo (the small house as shown above) and detailed information about them includes the name of the listing brokers. Copyright 2024 MLS of Greater Cincinnati, Inc. All rights reserved. The data relating to real estate for sale on this page is courtesy of the MLS of Greater Cincinnati, and the MLS of Greater Cincinnati is the source of this data. |
Cincinnati Real Estate
The median home value in Cincinnati, OH is $133,200. This is lower than the county median home value of $146,700. The national median home value is $219,700. The average price of homes sold in Cincinnati, OH is $133,200. Approximately 67.15% of Cincinnati homes are owned, compared to 26.09% rented, while 6.76% are vacant. Cincinnati real estate listings include condos, townhomes, and single family homes for sale. Commercial properties are also available. If you see a property you’re interested in, contact a Cincinnati real estate agent to arrange a tour today!
Cincinnati, Ohio 45247 has a population of 18,875. Cincinnati 45247 is less family-centric than the surrounding county with 27.02% of the households containing married families with children. The county average for households married with children is 27.72%.
The median household income in Cincinnati, Ohio 45247 is $62,668. The median household income for the surrounding county is $52,389 compared to the national median of $57,652. The median age of people living in Cincinnati 45247 is 41.7 years.
Cincinnati Weather
The average high temperature in July is 85.1 degrees, with an average low temperature in January of 21.8 degrees. The average rainfall is approximately 43.7 inches per year, with 16.3 inches of snow per year.
