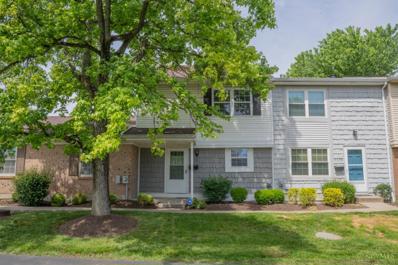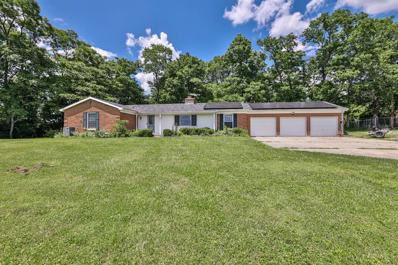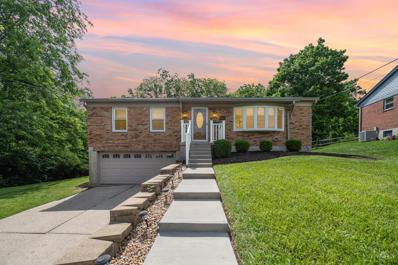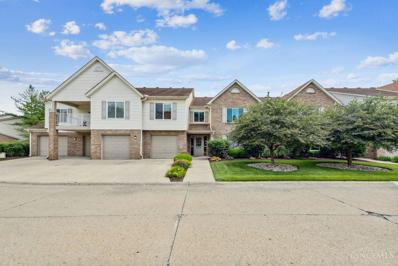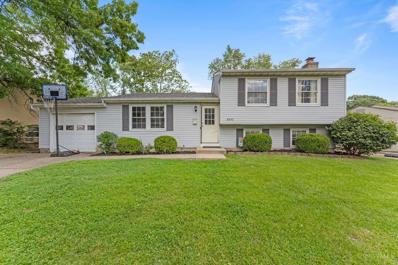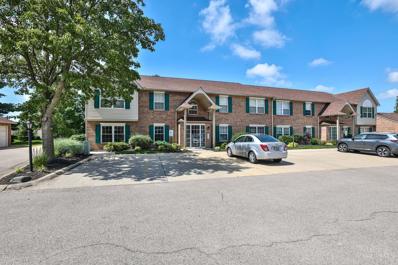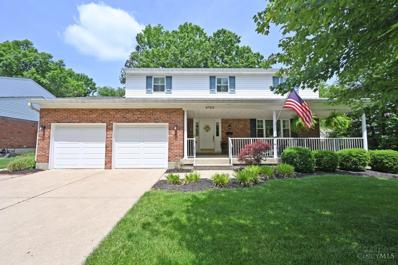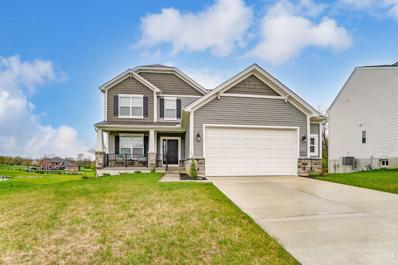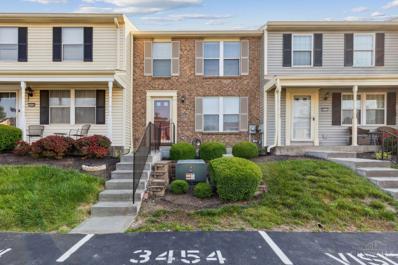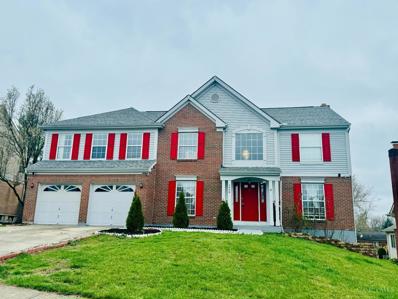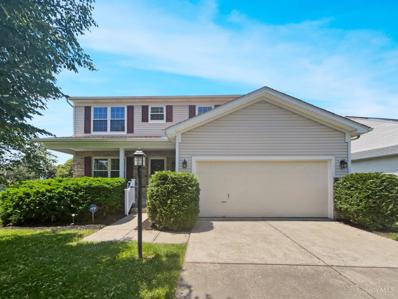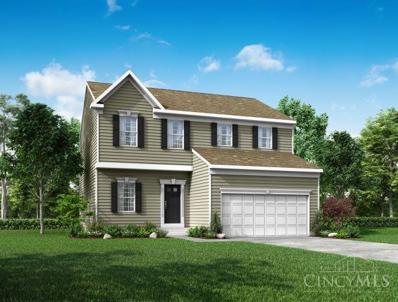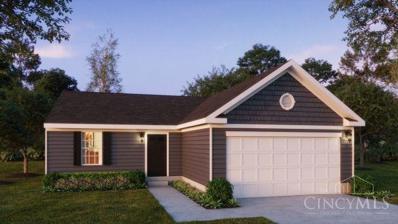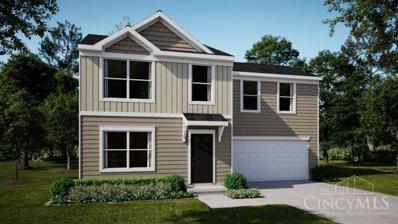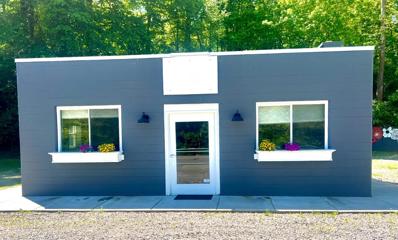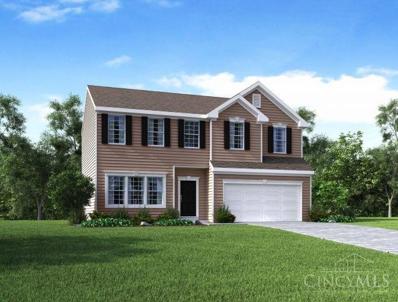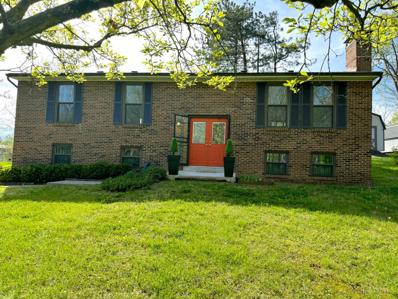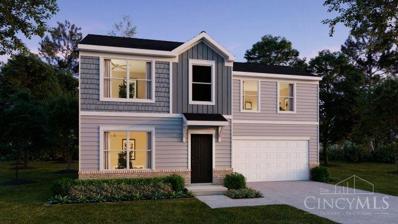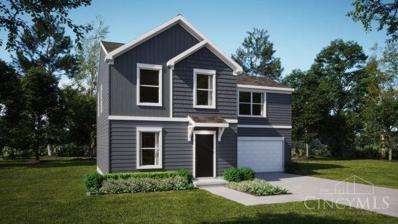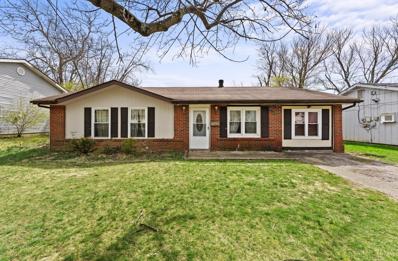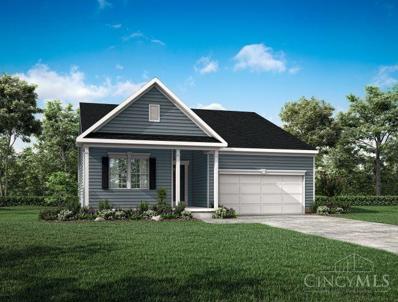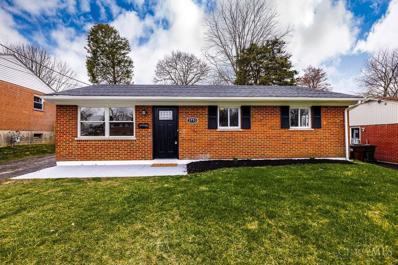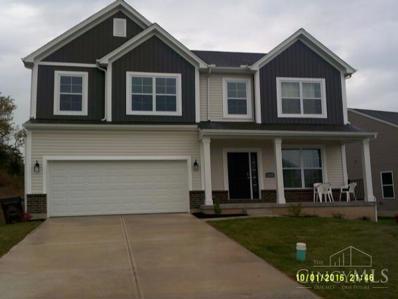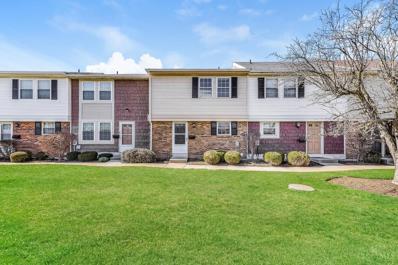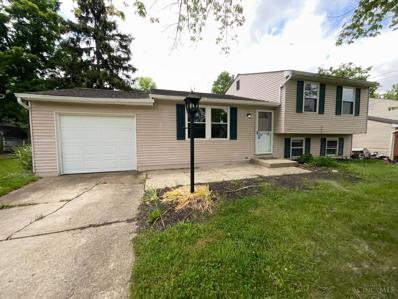Cincinnati OH Homes for Sale
- Type:
- Condo
- Sq.Ft.:
- 1,121
- Status:
- NEW LISTING
- Beds:
- 3
- Lot size:
- 1.4 Acres
- Year built:
- 1973
- Baths:
- 2.00
- MLS#:
- 1806652
ADDITIONAL INFORMATION
Don't miss out on this spacious and inviting 3BR 1.5 bath condo with a cozy finished lower level. It is nestled in a prime location near restaurants, shopping, and expressway access. The home features a charming shaded front porch and a private back patio, perfect for relaxation. The community offers fantastic amenities, including a clubhouse, pool, play area, and scenic walking trails. With its central location and desirable features, this property is ready to be your new home. Schedule a viewing today!
$390,000
Kemper Road Colerain Twp, OH 45251
- Type:
- Single Family
- Sq.Ft.:
- 1,920
- Status:
- NEW LISTING
- Beds:
- 4
- Lot size:
- 6.77 Acres
- Year built:
- 1974
- Baths:
- 2.00
- MLS#:
- 1806581
ADDITIONAL INFORMATION
Spacious 4 bed 2 bath Ranch situated off Kemper Rd at end of 1/4 mile shared driveway. 6.75 acres ideal for agri-business/mini farm. Chicken coop, 2-story barn, multiple fenced areas, walking paths thru woods. Primary w/adj full bath. Oversized 3-car garage. Double sided fireplace. Large rear deck. Water softener, Filtration system, Radon mitigation system, Solar panels. Selling 100% As-Is/Where Is. Needs TLC & priced accordingly. Seller will make no repairs.
$250,000
Azimuth Drive Cincinnati, OH 45251
- Type:
- Single Family
- Sq.Ft.:
- n/a
- Status:
- NEW LISTING
- Beds:
- 3
- Lot size:
- 0.3 Acres
- Year built:
- 1966
- Baths:
- 2.00
- MLS#:
- 1806843
ADDITIONAL INFORMATION
Brick ranch on a quiet cul-de-sac conveniently located to shopping, restaurants, and major highways. Updated kitchen with stainless steel appliances and granite counters. Large attached dining room and hardwood flooring throughout first floor. 3 bedrooms, 2 full bathrooms. Primary en suite bathroom. Finished basement with built-in bar top and extra storage. Large deck with wooded, private backyard. All of the expensive maintenance has been done for you! Everdry foundation waterproofing with lifetime warranty- 2020. New roof- 2021. Furnace and AC- 2018. Spray insulation in attic- 2022
- Type:
- Condo
- Sq.Ft.:
- 1,204
- Status:
- NEW LISTING
- Beds:
- 2
- Lot size:
- 0.95 Acres
- Year built:
- 1996
- Baths:
- 2.00
- MLS#:
- 1806749
ADDITIONAL INFORMATION
Welcome home to this desirable, no steps condo in Hidden Creek at Northgate. This ground floor, well maintained unit has a separate garage with interior access. Laminate and tile flooring throughout. Separate bedrooms, primary with en-suite bathroom and huge walk in closet. Second bedroom with easy access to second full bathroom. Great room has living and dining. Kitchen has stainless steel appliances. Covered, screened-in patio off the living area for quiet serenity as you enjoy your morning coffee! In unit laundry off the kitchen. Everything you need for low-maintenance living.
- Type:
- Single Family
- Sq.Ft.:
- 1,520
- Status:
- NEW LISTING
- Beds:
- 3
- Lot size:
- 0.21 Acres
- Year built:
- 1972
- Baths:
- 2.00
- MLS#:
- 1806493
ADDITIONAL INFORMATION
Prime location close to shopping and highways. Freshly painted and move in ready. Includes a charming family room with a fireplace, three spacious bedrooms with the option for a fourth or an office. Private fenced backyard with plenty of off-street parking. This one is ready to call home! Video tour attached!
Open House:
Sunday, 6/2 11:30-1:00PM
- Type:
- Condo
- Sq.Ft.:
- n/a
- Status:
- NEW LISTING
- Beds:
- 2
- Lot size:
- 0.63 Acres
- Year built:
- 1995
- Baths:
- 2.00
- MLS#:
- 1806665
ADDITIONAL INFORMATION
Don't miss out on this RARE 1st floor, no steps, end-unit condo in Kissel Park! This beautiful 2 bed, 2 full bath condo features tons of natural light, granite kitchen countertops, walk-in kitchen pantry, primary bedroom with en-suite bath and huge walk-in closet. You'll love all of the green space and privacy from your private walk-out patio. 1 car detached garage. All appliances stay. Immediate occupancy! Showings start Friday, 5/31.
$290,000
Donata Drive Colerain Twp, OH 45251
Open House:
Sunday, 6/2 11:30-1:00PM
- Type:
- Single Family
- Sq.Ft.:
- 2,719
- Status:
- NEW LISTING
- Beds:
- 4
- Lot size:
- 0.29 Acres
- Year built:
- 1971
- Baths:
- 4.00
- MLS#:
- 1806440
ADDITIONAL INFORMATION
Nestled in a peaceful cul-de-sac, this 2-story home welcomes you to a lifestyle of comfort and convenience. Boasting 4 bedrooms and 4 bathrooms, a large family room, an enclosed 3-season room, and a partially finished basement this home offers the perfect blend of space and tranquility. Hardwood floors in the LR, DR, and bedrooms under the carpet. The pool table in the basement stays with the home.
- Type:
- Single Family
- Sq.Ft.:
- n/a
- Status:
- NEW LISTING
- Beds:
- 3
- Lot size:
- 0.24 Acres
- Year built:
- 2023
- Baths:
- 4.00
- MLS#:
- 1806430
ADDITIONAL INFORMATION
Welcome to your picture-perfect home! This immaculate Steinbeck 2-story style home by M/I Homes in the Abbeytown subdivision is just 1-year young & offers the ideal blend of modern comfort. This beauty offers an open floor plan with eat-in kitchen w/walkout, relaxing great room, private study or dining room & 1st floor laundry room. With 3-bedrooms, 2-full baths & 2-half-baths, this home effortlessly accommodates both family & guests. The finished lower level has a family room, area for a playroom, wall-to-wall carpet, half-bath & walkout. Situated on a premier fenced lot with pond & wooded views, spend Summers relaxing or entertaining on the wood rear deck & covered patio. Added touches include stainless steel appliances, laminate floors, 2-car garage & neighborhood playground - don't miss out on the opportunity to make this house your forever home!
- Type:
- Condo
- Sq.Ft.:
- 1,540
- Status:
- Active
- Beds:
- 3
- Lot size:
- 0.78 Acres
- Year built:
- 1987
- Baths:
- 2.00
- MLS#:
- 1806270
ADDITIONAL INFORMATION
If you love stylish and welcoming vibes, then look no further! This charming 3 bed, 1.5 bath townhome is for YOU!! Flow through the living room to the dining area, then into your kitchen which walks out to the deck. The home also features a finished basement with 400 square feet of living space, perfect for a home office, gym, or additional living space. The primary bedroom ensuite comes equipped with a sitting area, generous walk-in closet, & full bath. The large windows invite plenty of natural light into your rooms! Outside, enjoy relaxing on the deck with partially wooded views. Don't miss out on the opportunity to make this charming GEM your new HOME!
- Type:
- Single Family
- Sq.Ft.:
- 2,543
- Status:
- Active
- Beds:
- 5
- Year built:
- 1994
- Baths:
- 3.00
- MLS#:
- 1806077
ADDITIONAL INFORMATION
Nice house in a quiet neigbourhood. Easy excess to shopping centers.Close to HWY 275.New sump pump-2024, Oven Range-2024,fresh Paint, All blinders new-2024, Wooden floor main level. Hurry up and make it yours!!!
- Type:
- Single Family
- Sq.Ft.:
- 1,648
- Status:
- Active
- Beds:
- 4
- Lot size:
- 0.25 Acres
- Year built:
- 1996
- Baths:
- 3.00
- MLS#:
- 1806064
ADDITIONAL INFORMATION
Welcome to your dream home! This property is truly a masterpiece with impeccable design elements and a soothing neutral color palette that creates a warm ambiance in every room. The stunning fireplace in the living area adds a touch of elegance and coziness to the space. Fresh interior paint breathes new life into the home, highlighting its pristine condition. The primary bedroom offers a spacious walk-in closet, providing ample storage space for your wardrobe. Step outside onto the charming deck for entertaining or relaxing in privacy. The partial flooring replacement adds a fresh, modern look to the home. This property embodies sophisticated living, offering comfort and convenience. Explore this beautiful home and get ready to fall in love with it.
$397,585
Noelle Drive Colerain Twp, OH 45251
- Type:
- Single Family
- Sq.Ft.:
- 2,117
- Status:
- Active
- Beds:
- 4
- Lot size:
- 0.18 Acres
- Baths:
- 3.00
- MLS#:
- 1805164
ADDITIONAL INFORMATION
The new construction Rockford by Maronda Homes features 2,117 sq ft with a full unfinished basement. An energy efficient, open concept home featuring a kitchen with an island and pantry, 4 bedrooms, 2.5 baths, flex space, 1st floor 9' ceilings, 42 Maple cabinets, luxury vinyl plank and carpet flooring, 2nd floor laundry, craftsman doors and trim, and lever doorknobs. North Ridge Crossing is conveniently located within minutes of Ronald Reagan Hwy, shopping, dining, and entertainment. 1/2/10 warranty included. To be built home ready by December 2024. Choose your own colors & options!
$298,435
Noelle Drive Colerain Twp, OH 45251
- Type:
- Single Family
- Sq.Ft.:
- 1,234
- Status:
- Active
- Beds:
- 2
- Lot size:
- 0.2 Acres
- Baths:
- 2.00
- MLS#:
- 1805032
ADDITIONAL INFORMATION
The New Construction 1234 plan from Maronda Homes includes 1,234 sq ft on a slab foundation. An energy efficient, open concept home featuring a kitchen with an island and pantry, 2 bedrooms, 1st floor laundry, 2 baths, craftsman doors & trim & lever doorknobs. North Side Crossing is conveniently located off both Pippin and Colerain and is within 10 mins of any kind of shopping and restaurants you'd want. Public playground is within walking distance. Corner lot. 1/2/10 warranty included. To be built home ready by December 2024. Choose your own colors & options!
- Type:
- Single Family
- Sq.Ft.:
- 1,520
- Status:
- Active
- Beds:
- 3
- Lot size:
- 0.23 Acres
- Baths:
- 3.00
- MLS#:
- 1804993
ADDITIONAL INFORMATION
The New Construction 1520 plan from Maronda Homes includes 1,520 sq ft & a full, unfinished basement. An energy efficient, open concept home featuring a kitchen with an island and corner pantry, 3 bedrooms, 2nd floor laundry, 2.5 baths, craftsman doors & trim & lever doorknobs. North Side Crossing is conveniently located off both Pippin and Colerain and is within 10 mins of any kind of shopping and restaurants you'd want. Public playground is within walking distance. Corner lot. 1/2/10 warranty included. To be built home ready by January 2025. Choose your own colors & options!
$225,000
Kemper Road Colerain Twp, OH 45251
- Type:
- Single Family
- Sq.Ft.:
- 736
- Status:
- Active
- Beds:
- 2
- Lot size:
- 0.37 Acres
- Year built:
- 1957
- Baths:
- 2.00
- MLS#:
- 1804729
ADDITIONAL INFORMATION
Excellent Opportunity with this turn key Investment Property in Colerain! (Prime Location) Three parcels included ; a single-family 2 Bedroom House, a detached Shop (previously a florist shop) plus approx. .76 acre vacant land. Shop features updated full kitchen, full bathrooms, and newer flooring. You don't want to miss this opportunity!
$374,990
Noelle Drive Colerain Twp, OH 45251
ADDITIONAL INFORMATION
Welcome to this stunning to be built home featuring the Dallas floor plan - offering modern living in a serene setting. Situated on a generously sized and private lot of almost 10,000 square feet, this property boasts ample space both indoors and outdoors.The main level features an open-concept layout with a spacious living area, a beatuiful kitchen with Samsung appliances, and a breakfast nook perfect for sharing meals. Add a sunroom as pictured for a formal dining area. Upstairs, you'll find four bedrooms including a luxurious master suite with a private ensuite bathroom.Step outside to your own private oasis, with a wooded backyard offering tranquility and privacy. Conveniently located at North Ridge by Maronda Homes. This home has been submitted to permitting and can be available as soon as October.
- Type:
- Single Family
- Sq.Ft.:
- 2,030
- Status:
- Active
- Beds:
- 3
- Lot size:
- 0.92 Acres
- Year built:
- 1976
- Baths:
- 3.00
- MLS#:
- 1802601
ADDITIONAL INFORMATION
Welcome to this spacious fully remodeled 3 bed 3 bath bi level home. Almost an acre lot gives you privacy along with the convenience of being within minutes of highways, shopping and restaurants. Gourmet kitchen with quartz counters and stainless steel appliances, custom soft close cabinets and stunning backsplash. Two fireplaces, two car oversized garage, primary bedroom with ensuite bathroom and two closets every inch of this home has been lovingly remodeled and is ready for it's next homeowners.
ADDITIONAL INFORMATION
Welcome to modern living in the North Ridge community of Colerain Township! Presenting the elegant 1520 floor plan by Maronda Homes, where luxury meets functionality in every detail. This exquisite home offers 3 spacious bedrooms, including a master suite with a private ensuite bathroom and a walk-in closet, providing a serene retreat for relaxation and rejuvenation.Upstairs, discover the added convenience of a dedicated laundry room, making household chores a breeze and keeping your living space clutter-free. Enhancing the allure of this home are granite countertops and LVP (Luxury Vinyl Plank) flooring throughout the main level, offering both style and durability.Located in the desirable North Ridge community, this home offers not just a residence, but a lifestyle. Enjoy the convenience of nearby amenities, including shopping, dining, entertainment, and easy access to major highways for seamless commuting. Contact us to learn more about building a 1520 with Maronda Homes!
$389,990
Noelle Drive Colerain Twp, OH 45251
- Type:
- Single Family
- Sq.Ft.:
- n/a
- Status:
- Active
- Beds:
- 4
- Year built:
- 2024
- Baths:
- 3.00
- MLS#:
- 1800315
ADDITIONAL INFORMATION
Welcome to North Ridge by Maronda Homes, where luxury meets affordability in the beautiful Colerain Township. Presenting the 1680, offering a harmonious blend of comfort, style, and functionality. This to be built exquisite home features 4 bedrooms and 2.5 baths, providing ample space for relaxation and entertainment. The primary bedroom boasts a walk-in closet and an ensuite bathroom complete with a double vanity, ensuring both convenience and luxury. Step into the heart of the home and experience the upgraded sunroom addition, bringing an abundance of natural light and expanding the living space of the open concept floor plan. Park your vehicles with ease in the 2-car attached garage, offering convenience and security. As you step outside, appreciate the serene backdrop of the woods, providing privacy and tranquility.With low HOA fees of just $20 per month, you can enjoy the benefits of community amenities without breaking the bank. Call today and schedule an appointment to learn mor
- Type:
- Single Family
- Sq.Ft.:
- 1,457
- Status:
- Active
- Beds:
- 4
- Lot size:
- 0.17 Acres
- Year built:
- 1967
- Baths:
- 2.00
- MLS#:
- 1799682
ADDITIONAL INFORMATION
Don't Miss this Adorable 4-Bedroom Ranch in Colerain Township! A Bright & Airy Home with perfectly laid out Space for One Floor Living. This Entire Home has been remodeled in 2020 with new Designer Fixtures & Finishes throughout! Kitchen features a Skylight, Open Floor Plan, & Stainless Steel Appliances. Furnace is regularly maintained, AC unit installed in 2021, & Fresh Coat of Neutral Paint throughout. This Home Features a Primary Suite with Adjoining Bathroom. Fence surrounding the private Backyard with Patio! Fantastic Location close to all of the incredible Amenities that Colerain Township has to offer. Excellent rental history makes this a potential turn-key property. Nothing left to do but Move Right in!
$441,910
Noelle Drive Colerain Twp, OH 45251
- Type:
- Single Family
- Sq.Ft.:
- n/a
- Status:
- Active
- Beds:
- 3
- Lot size:
- 0.21 Acres
- Baths:
- 2.00
- MLS#:
- 1800260
ADDITIONAL INFORMATION
Introducing the Sanibel floor plan by Maronda Homes, a stunning Ranch-style home designed for modern living. This to-be-built beauty offers 3 bedrooms, 2 baths, and the potential for even more space with an unfinished basement featuring plumbing for another full bath. Nestled in the picturesque North Ridge community by Maronda Homes, this home showcases a timeless brick exterior, blending classic charm with contemporary elegance. Step outside onto the expansive composite back deck, perfect for enjoying outdoor gatherings or simply soaking in the serene surroundings.Inside, the Sanibel floor plan boasts a thoughtful layout, with an open-concept living area that seamlessly connects the kitchen, dining, and living spaces. The master suite provides a peaceful retreat with its spacious layout and en-suite bathroom.Contact us today to learn more about the Sanibel floor plan and secure your piece of paradise at North Ridge by Maronda Homes.
$219,900
Vernier Drive Colerain Twp, OH 45251
- Type:
- Single Family
- Sq.Ft.:
- 1,213
- Status:
- Active
- Beds:
- 4
- Year built:
- 1963
- Baths:
- 1.00
- MLS#:
- 1799637
ADDITIONAL INFORMATION
Completely Renovated, New Roof, New concrete patio, Large eat in kitchen with white shaker cabinets, granite counter tops, stainless steel appliances. New wood flooring, nothing left untouched, just move in and enjoy your new home. Professional pictures coming soon.
$419,900
Pearse Street Colerain Twp, OH 45251
- Type:
- Single Family
- Sq.Ft.:
- n/a
- Status:
- Active
- Beds:
- 4
- Lot size:
- 0.22 Acres
- Year built:
- 2023
- Baths:
- 4.00
- MLS#:
- 1799074
ADDITIONAL INFORMATION
New construction built by M/I Homes in the Abbeytown Community. Gorgeous 2-story, Salinger plan in Northwest Local SD. This home features 4 bedrooms, 3.5 baths, 2 car garage. This location is one you just can't recreate. Owner's bedroom features a luxurious bathroom & a large walk-in closet. Home also includes a flex room & a full finished basement. Fantastic location, just minutes away to schools, shopping, and more.
- Type:
- Condo
- Sq.Ft.:
- 1,121
- Status:
- Active
- Beds:
- 3
- Lot size:
- 6.34 Acres
- Year built:
- 1973
- Baths:
- 2.00
- MLS#:
- 1797229
ADDITIONAL INFORMATION
Welcome to your new home in Colerain Township! This charming townhome offers the perfect blend of comfort and convenience. Featuring 3 bedrooms and 1 and a half baths, it's ideal for families or those seeking extra space. Enjoy the private patio with storage, perfect for relaxing. Conveniently located near expressways and shopping centers, everything you need is just a short drive away. Don't miss out on the opportunity to make this townhome your own!
- Type:
- Single Family
- Sq.Ft.:
- 1,270
- Status:
- Active
- Beds:
- 3
- Lot size:
- 0.39 Acres
- Year built:
- 1971
- Baths:
- 1.00
- MLS#:
- 1795170
ADDITIONAL INFORMATION
Welcome home to this beautifully updated property! Step inside and be greeted by a stunning natural color palette that flows effortlessly throughout the entire home. The kitchen boasts a nice backsplash, adding a touch of elegance to the space. With other rooms that offer flexible living space, you'll have plenty of options to customize the layout to suit your needs. The primary bathroom provides good under sink storage, keeping your essentials neatly organized. Outside, enjoy a serene sitting area in the backyard, perfect for unwinding after a long day. This home also features fresh interior paint, creating a bright and inviting atmosphere. Additionally, new flooring throughout the home and new appliances offer a modern touch. Don't miss the opportunity to make this your dream home!
 |
| The data relating to real estate for sale on this web site comes in part from the Broker Reciprocity™ program of the Multiple Listing Service of Greater Cincinnati. Real estate listings held by brokerage firms other than Xome Inc. are marked with the Broker Reciprocity™ logo (the small house as shown above) and detailed information about them includes the name of the listing brokers. Copyright 2024 MLS of Greater Cincinnati, Inc. All rights reserved. The data relating to real estate for sale on this page is courtesy of the MLS of Greater Cincinnati, and the MLS of Greater Cincinnati is the source of this data. |
Cincinnati Real Estate
The median home value in Cincinnati, OH is $79,600. This is lower than the county median home value of $146,700. The national median home value is $219,700. The average price of homes sold in Cincinnati, OH is $79,600. Approximately 60.81% of Cincinnati homes are owned, compared to 34.32% rented, while 4.87% are vacant. Cincinnati real estate listings include condos, townhomes, and single family homes for sale. Commercial properties are also available. If you see a property you’re interested in, contact a Cincinnati real estate agent to arrange a tour today!
Cincinnati, Ohio 45251 has a population of 10,760. Cincinnati 45251 is less family-centric than the surrounding county with 26.53% of the households containing married families with children. The county average for households married with children is 27.72%.
The median household income in Cincinnati, Ohio 45251 is $48,515. The median household income for the surrounding county is $52,389 compared to the national median of $57,652. The median age of people living in Cincinnati 45251 is 33.8 years.
Cincinnati Weather
The average high temperature in July is 86.3 degrees, with an average low temperature in January of 21.7 degrees. The average rainfall is approximately 43.8 inches per year, with 14.1 inches of snow per year.
