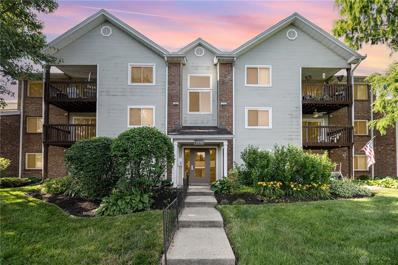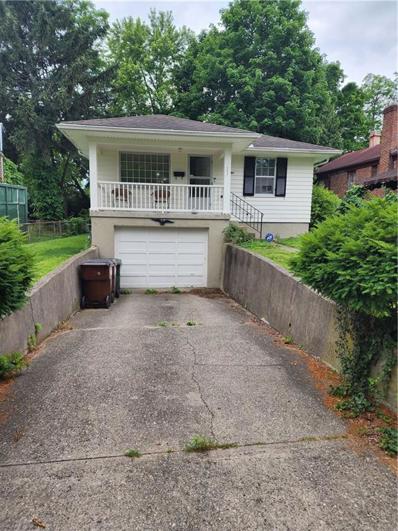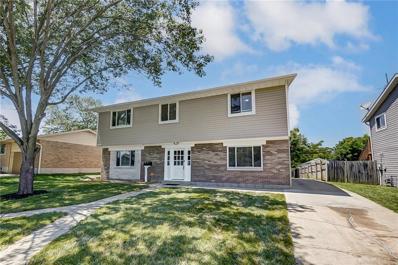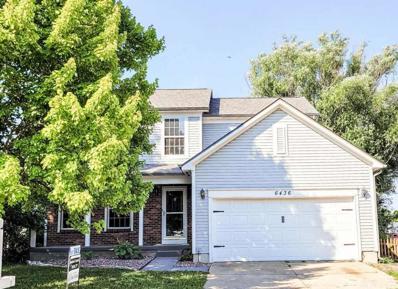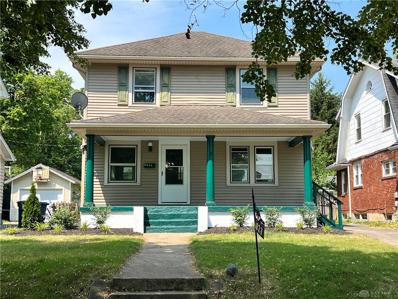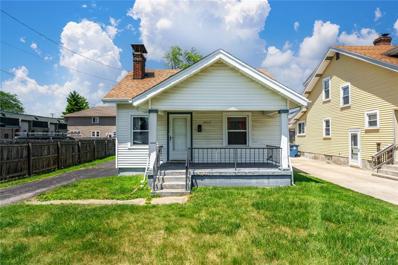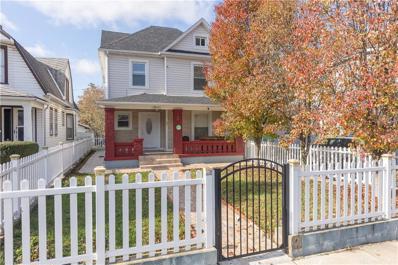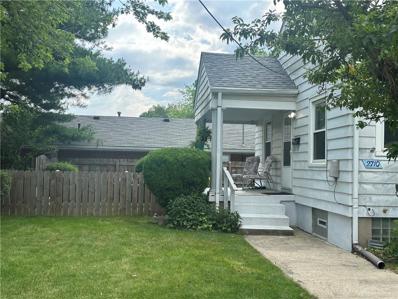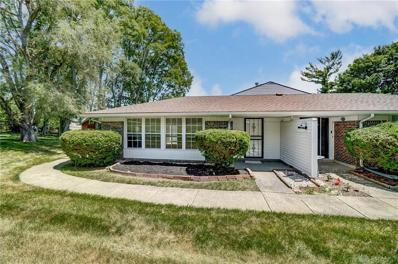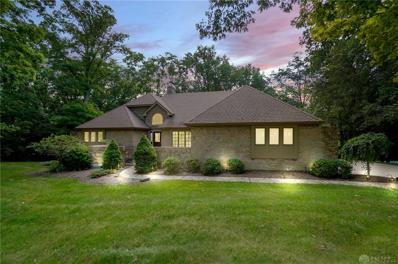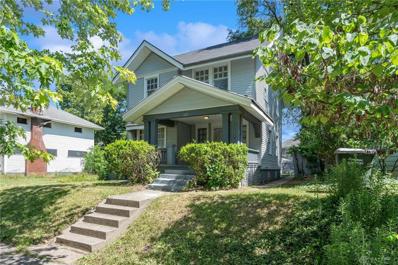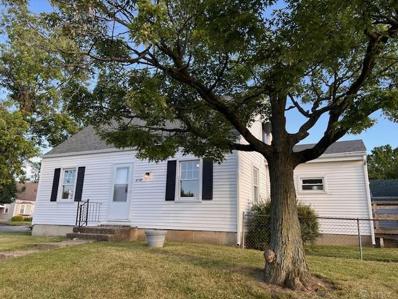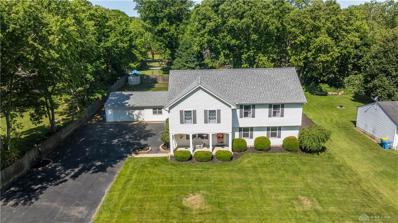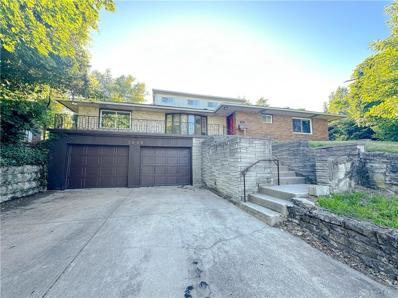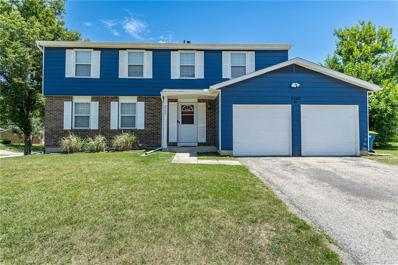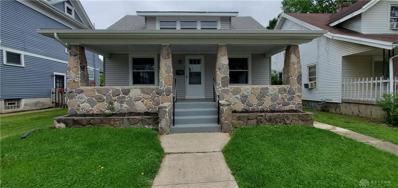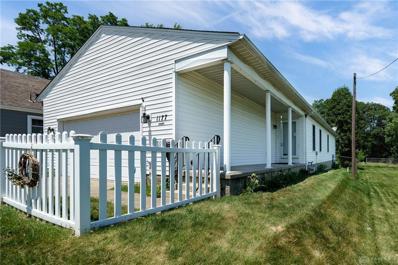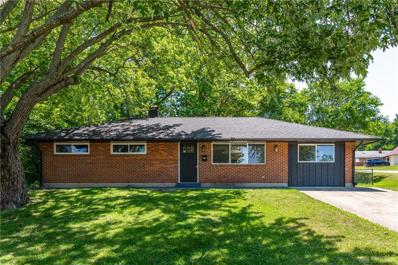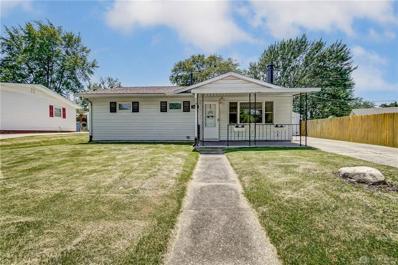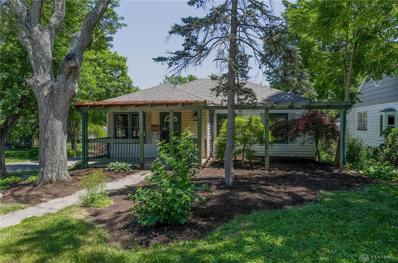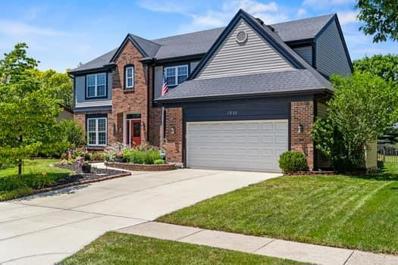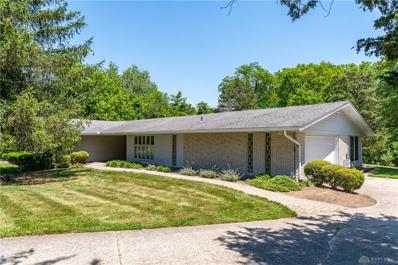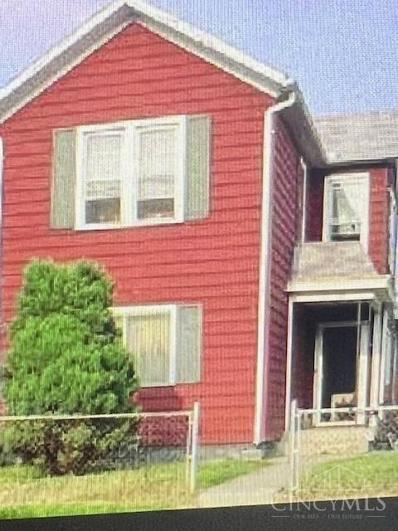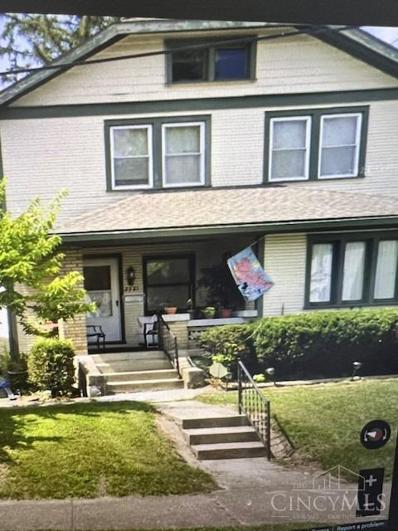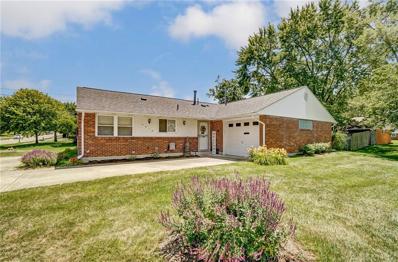Dayton OH Homes for Sale
- Type:
- Condo
- Sq.Ft.:
- 987
- Status:
- NEW LISTING
- Beds:
- 2
- Lot size:
- 0.03 Acres
- Year built:
- 1987
- Baths:
- 2.00
- MLS#:
- 913465
- Subdivision:
- Willow Creek Condo
ADDITIONAL INFORMATION
Beautiful two-bedroom, two-bath condominium located just of Bigger Rd. in Centerville, Ohio. Open concept with refrigerator, new stove, new dishwasher, new paint and new vinyl flooring. Wait until you see the fantastic view of the pond off the back deck! This home is just minutes away from I-675, Miami Valley South Hospital and a ton of retail and restaurants.
- Type:
- Single Family
- Sq.Ft.:
- 1,014
- Status:
- NEW LISTING
- Beds:
- 2
- Lot size:
- 0.36 Acres
- Year built:
- 1943
- Baths:
- 1.00
- MLS#:
- 913190
- Subdivision:
- Castlewood
ADDITIONAL INFORMATION
Calling all investors. Don't miss this great opportunity to add this beautiful two-bedroom, one bath bungalow with a full basement to your portfolio. This property is currently occupied by a tenant that has taken great care of the property. Rent is currently $825. Property to be sold as-is, seller to make no repairs.
$285,000
3341 Sheffield Road Dayton, OH 45449
- Type:
- Single Family
- Sq.Ft.:
- n/a
- Status:
- NEW LISTING
- Beds:
- 4
- Lot size:
- 0.23 Acres
- Year built:
- 1965
- Baths:
- 3.00
- MLS#:
- 913495
ADDITIONAL INFORMATION
Stop scrolling! This breathtaking remodeled home offers nearly 3,100 sq. ft. of pure luxury. Every inch of this residence has been rejuvenated with modern elegance. As you step inside, luxury vinyl floors flow through the lower level, leading you to a spacious and serene primary suite. This retreat features a large picture window, a private powder room, a full bath, and direct access to a charming rear patio. Across from the primary suite, an expansive recreation space invites endless possibilitiesâa media room, game room, home gym, or extra living area. Here, you'll also find an additional full bath, a utility room, and an enormous 18x9 storage pantry connecting to the attached garage. Ascending the staircase, be inspired by the beautifully restored hardwood floors and modern wrought-iron handrails. The open-concept kitchen, seamlessly blending into the living and dining areas, boasts stunning cabinets, brand-new stainless steel appliances, a farmhouse sink, a tile backsplash, Corian countertops, and a butcher block bar top island. The true centerpiece is the magnificent 20x24 Great Room addition, drenched in natural light from numerous windows and a sliding glass door that opens to a balcony deck. This room shines with recessed lighting, a grand 72" ceiling fan, its own air conditioning unit, and baseboard heaters for year-round comfort. Upstairs, three generous bedrooms and a third full bath offer ample space for family and guests. Stepping into the treelined backyard, discover a storage shed, a cozy fire pit, and nearly a quarter-acre of outdoor serenity. For added peace of mind, this home comes equipped with state-of-the-art Vivint smart home surveillance and security technology. Nearby Leiwig Park provides a peaceful retreat with walking trails, a pavilion, and a playground. Don't miss your chance to call this extraordinary house your home. Schedule your showing today!
- Type:
- Single Family
- Sq.Ft.:
- 1,652
- Status:
- NEW LISTING
- Beds:
- 3
- Lot size:
- 0.21 Acres
- Year built:
- 1995
- Baths:
- 4.00
- MLS#:
- 913481
- Subdivision:
- Wellington Place
ADDITIONAL INFORMATION
Come see this wonderful house in a quiet neighborhood close to WPAFB and many other downtown activities and restaurants! Don't miss out on this comfortable 3 bedroom, 3.5 bath home that has a fully finished basement and enormous back yard! The first floor has all new vinyl plank flooring that encompasses a beautiful eat-in kitchen (including all appliances) with a large pantry that extends into a large family room, a separate dining room (or office space) and a beautifully remodeled half bathroom. Upstairs you will find 3 very spacious bedrooms, all new carpet, large closets, linen closets, and 2 large full bathrooms, one of which includes a master bathroom. In the basement, you have room for 2 more bedrooms and/or offices, a full bath, room for storage and large laundry room. If that wasn't plenty of room, you need to see the back yard. Included with a large deck and storage shed, this backyard has all the space you will need. It has no rear neighbors, is lined with greenery and tall trees, and is fully fenced. You won't ever want to leave. Many updates include: new flooring and half bath on 1st floor in 2022, new stove, microwave and dishwasher in 2021, newer roof, newer gutters with guards, new water heater, A/C unit in 2020, and front landscaping in 2019. Don't miss it!
- Type:
- Single Family
- Sq.Ft.:
- 1,378
- Status:
- NEW LISTING
- Beds:
- 3
- Lot size:
- 0.15 Acres
- Year built:
- 1928
- Baths:
- 1.00
- MLS#:
- 913324
- Subdivision:
- City/Dayton Rev
ADDITIONAL INFORMATION
Recently renovated and ready to be called home. The seller is only accepting owner occupied offers for the first seven days on market.
$115,000
3013 Mesmer Avenue Dayton, OH 45410
- Type:
- Single Family
- Sq.Ft.:
- 965
- Status:
- NEW LISTING
- Beds:
- 3
- Lot size:
- 0.15 Acres
- Year built:
- 1923
- Baths:
- 1.00
- MLS#:
- 913489
- Subdivision:
- City/Dayton Rev
ADDITIONAL INFORMATION
Great opportunity for affordable housing or as an investment property! 3 Bedroom, 1 bathroom Cape Cod home in Belmont neighborhood with vinyl replacement windows, natural wood floors and wood burning fireplace. Located near many amenities including shopping, restaurants, SR35 and bus line. Home needs some repairs, furnace is inoperable.
$265,000
729 Troy Street Dayton, OH 45404
- Type:
- Single Family
- Sq.Ft.:
- 1,680
- Status:
- NEW LISTING
- Beds:
- 4
- Lot size:
- 0.11 Acres
- Year built:
- 1905
- Baths:
- 2.00
- MLS#:
- 913470
- Subdivision:
- City/Dayton
ADDITIONAL INFORMATION
A Wonderful Remodeled- Expanded Two Story with Finished Attic Space! A transformation as you approach the gated front court yard-large covered porch! Elegant Chandeliers throughout! New wood flooring throughout! New roof! Newly painted! Walls were removed to create a 30 x 13 Living Room with High Ceilings Crown Molding New Windows bring in Lots of natural light! Large Dining Area leads into the expanded and remodeled eat in kitchen boasting Lots of Cherry Cabinets Tile Backsplash All Appliances. The home is listed AS-IS
- Type:
- Single Family
- Sq.Ft.:
- 886
- Status:
- NEW LISTING
- Beds:
- 3
- Lot size:
- 0.38 Acres
- Year built:
- 1942
- Baths:
- 1.00
- MLS#:
- 913443
- Subdivision:
- City/Dayton Rev
ADDITIONAL INFORMATION
This home is a cutie with a semi open floor plan.Copper plumbing, updated electric, Champion vinyl windows, new roof 2022, and newer water heater all make this a "ready to move into" home! There are even the appliances including a washer and dryer. It needs some decorating updates and the natural hardwood floors to begin finishing touches. Off the hall and a few steps upstairs you will find another bedroom or a room that makes a perfect home office, it does require supplimentary heat and air (the window AC unit is not included). The fenced yard is private and relaxing with a small patio, the front porch provides a lovely and perennials welcome. The basement has high ceilings and recessed duct work for further possibilities. Welcome home.
- Type:
- Condo
- Sq.Ft.:
- 937
- Status:
- NEW LISTING
- Beds:
- 2
- Lot size:
- 0.03 Acres
- Year built:
- 1970
- Baths:
- 1.00
- MLS#:
- 913445
- Subdivision:
- Tuesday Villas Condo
ADDITIONAL INFORMATION
Why Pay Rent when you can own this 2 bedroom condo? Fresh paint, new carpet and water heater. Updated kitchen and bath. Private patio is perfect for grilling out. Conveniently located to interstate, WPAFB, restaurants, shopping and many amenities. HOA fee is $245 per month and covers: water, trash, hazard insurance, mowing and snow removal. Carport spot #XX
- Type:
- Single Family
- Sq.Ft.:
- 4,148
- Status:
- NEW LISTING
- Beds:
- 3
- Lot size:
- 0.79 Acres
- Year built:
- 1986
- Baths:
- 3.00
- MLS#:
- 913059
- Subdivision:
- Vienna Park Sec 16
ADDITIONAL INFORMATION
This stunning custom-built Zengel home is awaiting a new owner! This uniquely designed home was designed with a forward thinking open floor plan and soaring ceilings throughout the main living area and kitchen. The great room features a two-story stone wood-burning fireplace, a wet bar and and open staircase to lower level living areas. Floor to ceiling windows along the back of the home allow tons of natural light to flow in and breathtaking views of nature overlooking the rear wooded lot. There are three decks on the home: one off of the breakfast area for an added dining space or a serene spot to sip your morning coffee. The other deck is accessible from the great room and the primary bedroom. The large primary suite features an ensuite bath and walk-in closet. The formal dining room, laundry/mud room and a half bath finish off the main floor. Enjoy the walkout lower level that includes a second woodburning fireplace. Adjacent to family room is the large rec room with a bar area - ideal as a game room or exercise area. Two generously sized bedrooms and a full bath are located in the lower level. The third, and largest deck, is accessible from the walkout lower level. Additional unfinished storage is available off of the family room including a hidden door to another space. So much potential to make this the home of your dreams!
- Type:
- Single Family
- Sq.Ft.:
- 1,436
- Status:
- NEW LISTING
- Beds:
- 3
- Lot size:
- 0.1 Acres
- Year built:
- 1920
- Baths:
- 2.00
- MLS#:
- 913372
- Subdivision:
- City/Dayton Rev
ADDITIONAL INFORMATION
Completely remodeled and ready for you to move in. Located in North Riverside. This gem is within walking distance from main street and shops. Boosting three spacious bedrooms and two full baths. Updates include new siding, AC Unit, roof, flooring, bathrooms, kitchen and paint. This two-story home has the perfect blend of classic charm and modern comfy living. Step outside to the deck where grilling and summer parties wonât get any better. Then make your way to the spacious 2 car garage through the fenced yard. Donât miss out on this charmer as it is a dream home.
- Type:
- Single Family
- Sq.Ft.:
- 1,152
- Status:
- NEW LISTING
- Beds:
- 3
- Lot size:
- 0.18 Acres
- Year built:
- 1945
- Baths:
- 1.00
- MLS#:
- 913444
- Subdivision:
- Dayton Mutual Homes
ADDITIONAL INFORMATION
Recently updated Cape Cod, ready to move in! New roof with transferable warranty. New carpet and LVT flooring, fresh paint, and new ceiling fans in all bedrooms. Full bathroom renovation. 2 car detached garage with door openers. New water heater and new breaker box installed. Home sits on corner lot with nice yard space. All room dimensions are approximate. Come take a look!!
$334,900
251 Ashbrook Road Dayton, OH 45415
- Type:
- Single Family
- Sq.Ft.:
- 3,152
- Status:
- NEW LISTING
- Beds:
- 7
- Lot size:
- 0.41 Acres
- Year built:
- 1983
- Baths:
- 4.00
- MLS#:
- 913328
- Subdivision:
- Gaiser
ADDITIONAL INFORMATION
Discover spacious & versatile living with this stunning 7-bedroom, 4-bathroom home. With over 3000 SF of move-in ready living space, this one offers two complete dwellings under one roof, blending togetherness w/ privacy in a serene neighborhood setting. Including BOTH first & second level Primary Suites each w/ updated private full bath, providing convenient living arrangements. 2 addt'l bdrms downstairs & 3 addt'l bdrms upstairs, several w/ WIC. Beautifully updated hall baths on both levels. The downstairs has 2 living spaces including large family room featuring cathedral ceilings, large windows & skylights, creating an open, airy atmosphere filled w/ natural light, perfect for gatherings & relaxation. The upstairs living room, also w/ cathedral ceilings & skylights, enhances the bright and spacious feel of the home. Enjoy the luxury of 2 kitchens: Downstairs w/ modern SS appliances including a Bosch gas range, Kitchenaide fridge & ample cabinet & countertop space. Upstairs is kitchenette style w/ dishwasher, microwave & full-sized fridge. Each floor has it's own laundry area making laundry day efficient & hassle-free. Storage is not a problem as there is a finished attic area perfect for storing your treasures! Enjoy the expansive, fully fenced yard, a haven for outdoor activities such as gardening, playing, or hosting barbecues. The oversized two-car garage features a separate workshop or office area, providing additional space for hobbies, storage, or working from home. A new roof was installed on both the home & garage in 2023, giving you peace of mind & long-term durability. Newly laid plank flooring & fresh neutral paint thru-out. Comes w/ a 1 Yr Home warranty. Conveniently located near schools, parks, shopping & major highways, this home combines easy access w/ a peaceful residential atmosphere. This extraordinary home is a rare find, offering unparalleled space, comfort, & versatility. Schedule a tour today to experience the endless possibilities.
$245,900
3685 Briar Place Dayton, OH 45405
- Type:
- Single Family
- Sq.Ft.:
- 3,151
- Status:
- NEW LISTING
- Beds:
- 5
- Lot size:
- 0.27 Acres
- Year built:
- 1957
- Baths:
- 4.00
- MLS#:
- 913219
- Subdivision:
- Annasons Rep
ADDITIONAL INFORMATION
Beautiful home located on the end of a very quiet street. This house has 5bd 3.5ba with 3,151 sq ft of living space. This home has been completely renovated. Brand new kitchen with granite countertops, new appliances, and tons of cabinet space. New flooring and paint throughout with newer mechanicals. This is the perfect home for a larger family or to host gatherings. Schedule a showing today! Owner is a licensed real estate agent in the state of Ohio.
$284,900
6560 Kevton Court Dayton, OH 45415
- Type:
- Single Family
- Sq.Ft.:
- 1,919
- Status:
- NEW LISTING
- Beds:
- 4
- Lot size:
- 0.28 Acres
- Year built:
- 1972
- Baths:
- 3.00
- MLS#:
- 912395
- Subdivision:
- Randolph Manor Sec 2
ADDITIONAL INFORMATION
Welcome to 6560 Kevton Ct. Discover the allure of this charming colonial-style, 2-story single-family home nestled in the desirable Randolph Manor subdivision within the City of Clayton. With its timeless appeal and excellent location in the Northmont School District, this 1972 built gem is a must-see for discerning homebuyers. Step inside to find a spacious layout boasting 4 bedrooms and 3 baths, providing ample space for comfortable living. The elegant design captures the essence of classic colonial architecture, with its inviting exterior and warm, welcoming ambiance. The heart of this home is truly captivating, featuring a cozy fireplace that invites you to unwind and create lasting memories with your loved ones. Whether you're relaxing with a book or hosting gatherings, this charming feature adds a touch of warmth and character to the space. The well-appointed kitchen offers both functionality and style, making it a chef's dream come true. With its modern appliances, ample storage, and convenient layout, preparing delicious meals for family and friends becomes a delightful experience. Outside, you'll find a 2-car garage that provides convenience and protection for your vehicles. The well-maintained landscaping adds to the home's curb appeal, creating an inviting atmosphere for guests and a serene backdrop for outdoor activities. Location is key, and this home has it all. Additionally, the convenient proximity to local amenities, shopping centers, and major highways ensures you're never far from the vibrant city life while still enjoying a tranquil suburban setting. Don't miss your chance to own this charming colonial-style home. It's a rare find that combines timeless elegance, modern comforts, and an unbeatable location. Schedule your private tour today!
- Type:
- Single Family
- Sq.Ft.:
- 1,615
- Status:
- NEW LISTING
- Beds:
- 3
- Lot size:
- 0.11 Acres
- Year built:
- 1915
- Baths:
- 2.00
- MLS#:
- 913434
- Subdivision:
- City/Dayton Rev
ADDITIONAL INFORMATION
Newly renovated 3 bedroom, 1.5 bath cape cod style home. This home features living room, kitchen, full basement, 2 car detached garage and large concrete covered porch. Home has new flooring throughout, new full bath and half bath, new kitchen cabinets, countertops and appliances, windows, updated electric, plumbing and new HVAC system. This is a Fannie Mae Homepath property.
- Type:
- Single Family
- Sq.Ft.:
- 1,452
- Status:
- NEW LISTING
- Beds:
- 3
- Lot size:
- 0.15 Acres
- Year built:
- 1992
- Baths:
- 2.00
- MLS#:
- 913419
- Subdivision:
- City/Dayton
ADDITIONAL INFORMATION
Welcome home to this 3 bedroom, 2 bath, ranch home in Dayton! ONE owner. Upon entry, you will find a large living room open to the dining room that is adjacent to the kitchen. No hauling laundry to the basement because the laundry room is on the main level next to the kitchen!!! Head down the hall to a full bath, the primary bedroom suite, and two additional bedrooms. Exit the back of the home through beautiful French doors (with incorporated blinds) onto the gorgeous, peaceful deck. The back yard is fully fenced with 2 gates and backs up to Belmont Park, so no rear neighbors! There is a large unfinished basement that could be finished for additional living space. The home has an oversized 2 car garage complete with workbench. All appliances convey, including gas stove in basement. HVAC updated in 2021. Convenient to highway, shopping and Immaculate Conception School. Schedule your showing today!
$219,900
6300 Falkland Drive Dayton, OH 45424
Open House:
Sunday, 6/23 2:00-4:00PM
- Type:
- Single Family
- Sq.Ft.:
- 1,404
- Status:
- NEW LISTING
- Beds:
- 3
- Lot size:
- 0.23 Acres
- Year built:
- 1960
- Baths:
- 2.00
- MLS#:
- 913418
- Subdivision:
- Herbert 34 Sec 04
ADDITIONAL INFORMATION
Located in a quiet cul-de-sac, this fully remodeled 3-bedroom, 2-bathroom brick ranch offers 1,404 sq ft of modern living space. The open floor plan includes a new kitchen with sleek countertops and stainless steel appliances. Enjoy the private master suite, updated bathrooms, and a peaceful backyard with a patio, perfect for relaxing or entertaining. Close to schools, parks, and shopping. Donât miss this move-in-ready gemâschedule your showing today!
$190,000
1201 Gridley Drive Dayton, OH 45432
- Type:
- Single Family
- Sq.Ft.:
- 925
- Status:
- NEW LISTING
- Beds:
- 3
- Lot size:
- 0.24 Acres
- Year built:
- 1956
- Baths:
- 1.00
- MLS#:
- 910853
- Subdivision:
- Park Layne Sub Sec 2
ADDITIONAL INFORMATION
Welcome home to this move-in ready, 3-bed, 1-bath ranch in the Beavercreek school district - with Riverside taxes! You'll find comfort and convenience in the 1,172 sq ft of one-floor living. The living room features a wood-burning fireplace. Two barn doors provide access to the hallway laundry area. Three bedrooms and a full bathroom are located at the end of the hallway. Enjoy a fully remodeled kitchen boasting plenty of new soft close cabinetry, newer vinyl plank flooring, an eat-in dining area and coffee nook. Walk through the sliding doors into the spacious Florida room onto views of the backyard - perfect as a second living room, playroom or office. Relax outside in the spacious fenced-in backyard which includes a patio area great for a BBQ or enjoy a morning coffee on the front covered porch. The grill, swing set, trampoline and tree swing convey! The shed and spacious 2-car detached garage provide plenty of storage - the fridge in the garage also conveys. New house roof in 2018. This home is just around the corner from a neighborhood park and just minutes from outstanding restaurants, shopping, 675, WPAFB, Soin Medical Center, Fairfield Commons Mall and the Greene shopping complex. You won't want to miss this one!
$249,900
2600 Aerial Avenue Dayton, OH 45419
- Type:
- Single Family
- Sq.Ft.:
- 1,364
- Status:
- NEW LISTING
- Beds:
- 3
- Lot size:
- 0.15 Acres
- Year built:
- 1950
- Baths:
- 2.00
- MLS#:
- 913329
- Subdivision:
- Woodward Heights
ADDITIONAL INFORMATION
Check out this unique kettering ranch with easy access to all local amenities! 3 bedroom and 2 full bathrooms with an additional amazing bonus space in the sunken living room - perfect for parties and get togethers. Kitchen features slow close cabinets and granite countertops, newer carpet in the bedrooms, fresh paint throughout the house and newer flooring. Out back features loads of useable outdoor spaces with a covered patio complete with bar, another uncovered patio, a full 2 car detached garage and additional covered parking.
- Type:
- Single Family
- Sq.Ft.:
- 3,263
- Status:
- NEW LISTING
- Beds:
- 5
- Lot size:
- 0.2 Acres
- Year built:
- 1992
- Baths:
- 4.00
- MLS#:
- 913176
- Subdivision:
- Nestle Crk Sec 05
ADDITIONAL INFORMATION
Expect to be impressed when you view this updated and ready to move into two-story home situated in the Nestle Creek subdivision. Features include 4-5 bedrooms, 3.5 baths, finished lower level, out door kitchen with bar area, pizza oven, outdoor fireplace, patio, deck and fenced yard. Updates include *Roof & Siding 2011, * Master bath 2011, *Garage Door 2012, *Out door kitchen 2012, *Pizza Oven 2013, *HVAC with dual control 2013, * New kitchen cabinets, granite countertops 2015, *House painted and closet organizers installed 2019, *Composite deck installed 2020,*New dishwasher 2020, *New driveway and walkway to front door 2023, *New shower door 2024. Additionally all kitchen appliances will convey.What makes this home superior and worth a look is the awesome outdoor kitchen, pizza oven, fireplace and deck. The outdoor kitchen is supplied with natural gas from the house.In addition to these fine amenities is the wonderful four season room adjacent to the breakfast room with unlimited possibilities. Additional green space is behind the house with no rear neighbors. Your family will make many lasting memories here. This home has been lovingly cared for over the years and is ready for a new owner. Don't delay, see this beauty today!
- Type:
- Single Family
- Sq.Ft.:
- 2,541
- Status:
- NEW LISTING
- Beds:
- 3
- Lot size:
- 0.67 Acres
- Year built:
- 1971
- Baths:
- 3.00
- MLS#:
- 913399
- Subdivision:
- Hawthorne Hills
ADDITIONAL INFORMATION
Beautiful ranch home. This lovely 3 bedroom ranch home with 2 1/2 baths. This one level living at its best. Gorgeous floor to ceiling windows allow for a fantastic view of the rear yard with its trees lining along the creek that runs along the rear property line. Roof was replaced 2012, new gas water heater 2021 Features a 10' x 13' shed, Located in Washington Township and part of Centerville City School District. Patio furniture is included with the sale. Fireplace not warrantied.
$75,000
Taylor Street Dayton, OH 45404
- Type:
- Single Family
- Sq.Ft.:
- 1,404
- Status:
- NEW LISTING
- Beds:
- 4
- Lot size:
- 0.1 Acres
- Year built:
- 1894
- Baths:
- 2.00
- MLS#:
- 1808515
ADDITIONAL INFORMATION
Opportunity time - move than 70% completed renovation. Call agent for details.
$75,000
Catalpa Drive Dayton, OH 45406
- Type:
- Single Family
- Sq.Ft.:
- 1,296
- Status:
- NEW LISTING
- Beds:
- 3
- Lot size:
- 0.12 Acres
- Year built:
- 1880
- Baths:
- 3.00
- MLS#:
- 1808508
ADDITIONAL INFORMATION
Opportunity time - more than 70% renovated - roof, windows, plumbing, electric all done. Finish it and sell or rent!
$235,000
6418 Rosebury Drive Dayton, OH 45424
- Type:
- Single Family
- Sq.Ft.:
- 1,404
- Status:
- NEW LISTING
- Beds:
- 4
- Lot size:
- 0.23 Acres
- Year built:
- 1960
- Baths:
- 2.00
- MLS#:
- 912979
ADDITIONAL INFORMATION
Hurry! This rare 4 bedroom, 2 bath, brick home is a must see. It will not last. As you approach your new home, the first thing youâll notice is the split driveway that allows for extra parking. When you walk into the home you will first notice a barn door leading to the separate laundry. Itâs a nice touch. To the left is the completely remodeled kitchen complete with all the appliances, granite counters, and subway tile backsplash. Next is the large living room with new slider doors to the covered patio. In the rear you will find all 4 of the bedrooms. Both bathrooms have been remodeled. Laminate flooring flows throughout the entire house. Other updates include roof, gutters, downspouts (about 2019), LeafGuards (2023), A/C (2022), water heater (2022), storage shed, light fixtures, vinyl replacement windows, partial privacy screen/fence, covered patio, and more. Stackable washer, dryer, and wall mounted laundry baskets convey.
Andrea D. Conner, License BRKP.2017002935, Xome Inc., License REC.2015001703, AndreaD.Conner@xome.com, 844-400-XOME (9663), 2939 Vernon Place, Suite 300, Cincinnati, OH 45219

The data relating to real estate for sale on this website is provided courtesy of Dayton REALTORS® MLS IDX Database. Real estate listings from the Dayton REALTORS® MLS IDX Database held by brokerage firms other than Xome, Inc. are marked with the IDX logo and are provided by the Dayton REALTORS® MLS IDX Database. Information is provided for consumers` personal, non-commercial use and may not be used for any purpose other than to identify prospective properties consumers may be interested in. Copyright © 2024 Dayton REALTORS. All rights reserved.
 |
| The data relating to real estate for sale on this web site comes in part from the Broker Reciprocity™ program of the Multiple Listing Service of Greater Cincinnati. Real estate listings held by brokerage firms other than Xome Inc. are marked with the Broker Reciprocity™ logo (the small house as shown above) and detailed information about them includes the name of the listing brokers. Copyright 2024 MLS of Greater Cincinnati, Inc. All rights reserved. The data relating to real estate for sale on this page is courtesy of the MLS of Greater Cincinnati, and the MLS of Greater Cincinnati is the source of this data. |
Dayton Real Estate
The median home value in Dayton, OH is $167,250. This is higher than the county median home value of $106,100. The national median home value is $219,700. The average price of homes sold in Dayton, OH is $167,250. Approximately 37.13% of Dayton homes are owned, compared to 40.34% rented, while 22.53% are vacant. Dayton real estate listings include condos, townhomes, and single family homes for sale. Commercial properties are also available. If you see a property you’re interested in, contact a Dayton real estate agent to arrange a tour today!
Dayton, Ohio has a population of 140,939. Dayton is less family-centric than the surrounding county with 19.51% of the households containing married families with children. The county average for households married with children is 26.32%.
The median household income in Dayton, Ohio is $30,128. The median household income for the surrounding county is $47,045 compared to the national median of $57,652. The median age of people living in Dayton is 33.1 years.
Dayton Weather
The average high temperature in July is 87.4 degrees, with an average low temperature in January of 21.8 degrees. The average rainfall is approximately 40.3 inches per year, with 12.3 inches of snow per year.
