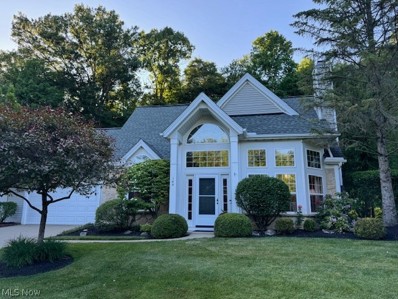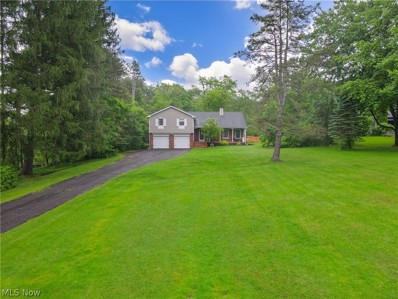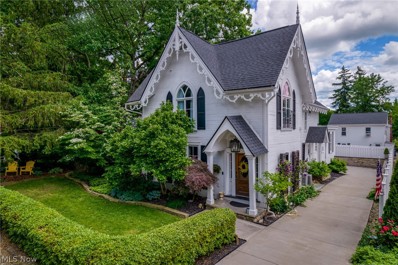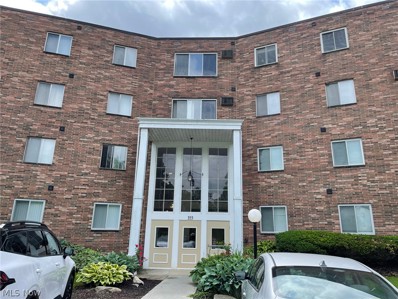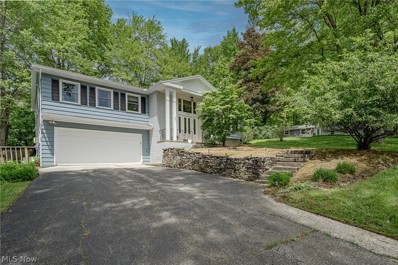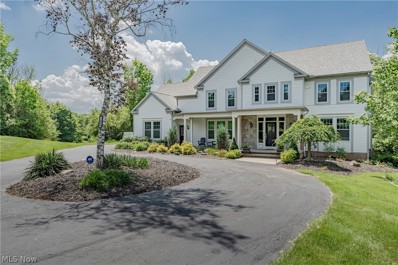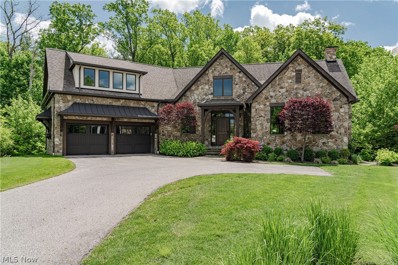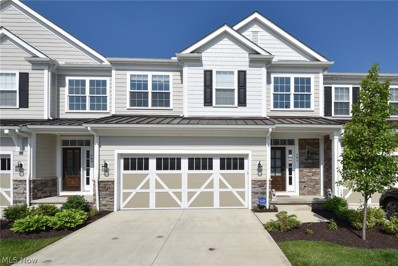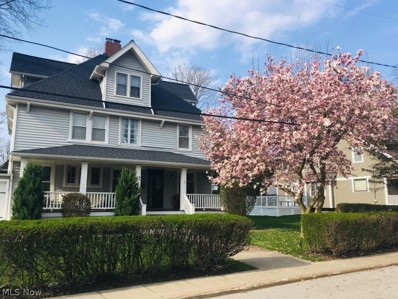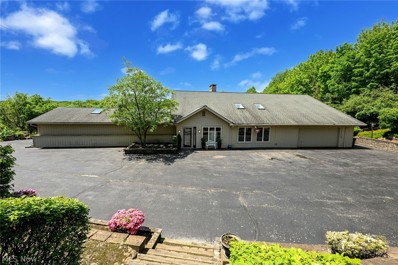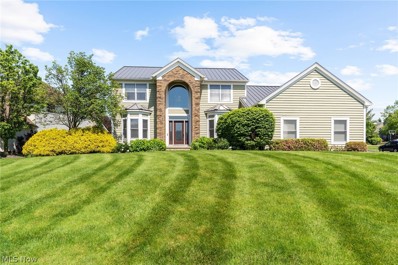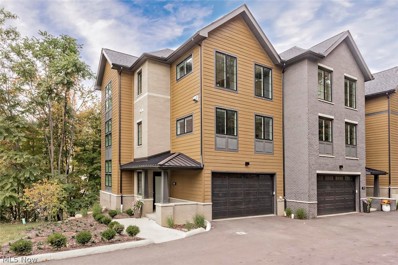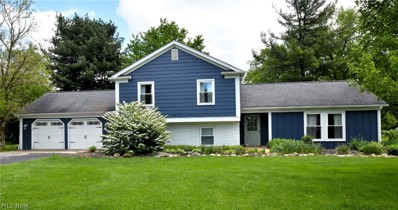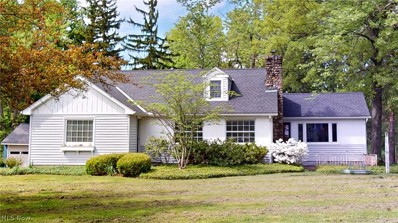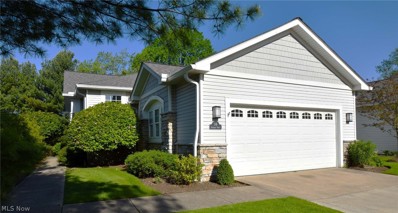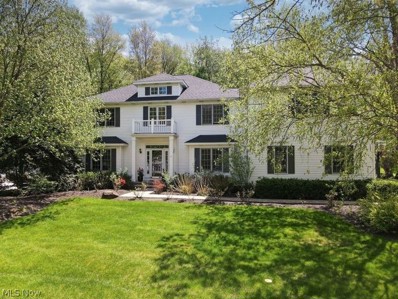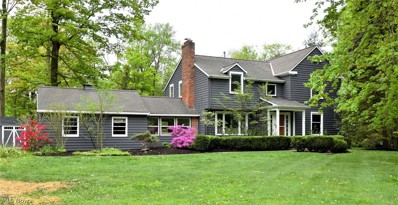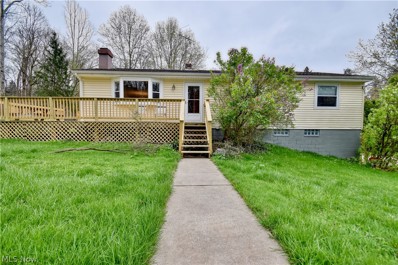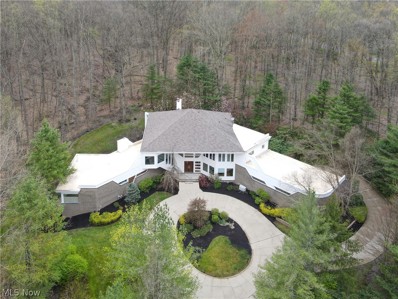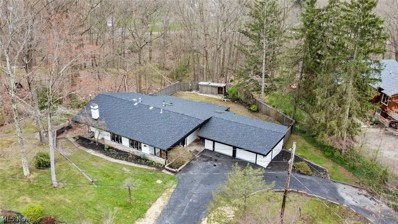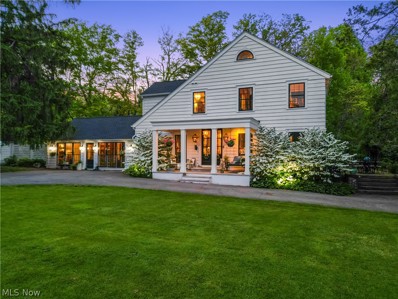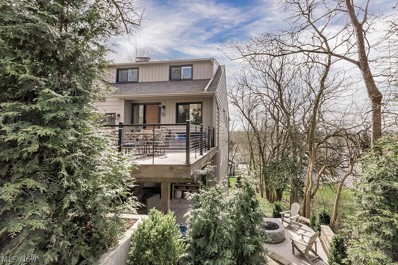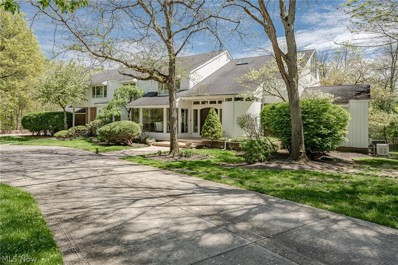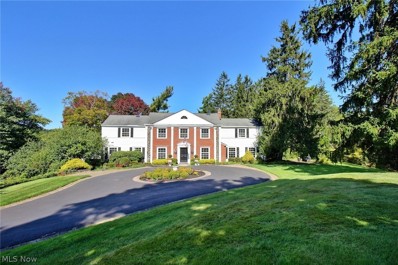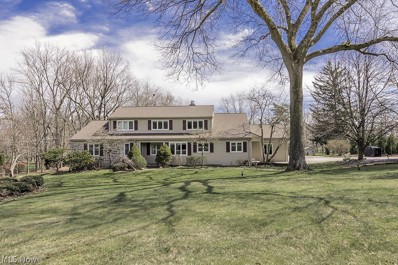Chagrin Falls OH Homes for Sale
- Type:
- Condo
- Sq.Ft.:
- 1,911
- Status:
- NEW LISTING
- Beds:
- 2
- Year built:
- 1993
- Baths:
- 3.00
- MLS#:
- 5042643
- Subdivision:
- Stonebrooke Condo Ph 02
ADDITIONAL INFORMATION
This won't last! Prime STONEBROOKE location w/beautiful wooded views! This two-story cape has a 1st floor owner's suite with large dual sink vanity bath and custom walk in closet! Large 21x10 eat-in kitchen. This unit has both a deck and stone patio to enjoy both entertaining and the gorgeous view of the serene backyard. There's a 1st floor family room with vaulted ceiling that can easily be a 1st floor office with new window blinds and double doors for privacy. There's a 1st floor laundry room with a storage closet, a gas starter fireplace in the living room, a dining room with tray ceiling, a bedroom up with a huge closet and full bath with linen closet and a fabulous loft with endless possibilities that also has another huge storage closet. 2 car oversized garage, sprinkler system both front and back, interior garage freshly painted, entire house and garage floor recently powerwashed. New Bryant furnace 2022, New Bryant A/C 2020, New Humidifier 2020. Home Warranty w/only $75 deductible. Don't let this one get away!
- Type:
- Single Family
- Sq.Ft.:
- 3,276
- Status:
- NEW LISTING
- Beds:
- 4
- Lot size:
- 1 Acres
- Year built:
- 1976
- Baths:
- 3.00
- MLS#:
- 5041807
- Subdivision:
- Snyder Road Estate
ADDITIONAL INFORMATION
"Our homes should inspire us to go out into the world to do great things & then welcome us back for refreshment" -Melissa Michaels.You're going to fall in love with this multi-level home on a private 1 acre wooded lot in beloved Chagrin Falls. This is the casual sophistication, location & floor plan you've been looking for! The main level boasts a cheerful, oversized living room and dedicated dining room. A 1st floor office is tucked between the kitchen & dining room & offers private access into the fenced portion of the yard. And the kitchen...you're going to have to see what a 40sqft island looks like in person! If you didn't host the holiday cookie baking event before, you won't have a choice now! The room is beautifully sunlit with skylights over the island, double ovens, casual eat-in area & an astonishing 36 cabinets & 25 drawers: your white, fresh, perfectly organized kitchen just went from a dream to reality. A slider opens up to a fabulous paver patio & backyard. Back inside, things get even more exciting in the family room. The owners contracted to remove a wall ('22) to create an incredible entertaining space with a gas fireplace w/reclaimed barn beam mantel & custom dry bar. Light pours through the wall of windows and blurs the line between interior & exterior, making you feel as though you're part of the landscape. 1/2 bath & access to the heated 2 car attached garage from this level too. Upstairs, you'll find 4 bedrooms, and 2 full bathrooms including a show stopping primary suite. A vaulted sitting room, a huge walk in closet and spacious primary bathroom. A nearly finished basement is a fun and flexible space for you to put your finishing touches on! U.S. News & World Report's 2024 published that Chagrin school districts are in the top 10 in the state! Other notable items: new LVP flooring ('19), rebuilt front porch and steps ('21), new AC ('21), new dishwasher & refrigerator ('23), garage heater ('23) and water filtration system ('19). Welcome home.
$1,975,000
34 E Cottage Street Chagrin Falls, OH 44022
- Type:
- Single Family
- Sq.Ft.:
- 4,278
- Status:
- NEW LISTING
- Beds:
- 4
- Lot size:
- 0.45 Acres
- Year built:
- 1846
- Baths:
- 4.00
- MLS#:
- 5041409
- Subdivision:
- Noah Graves Allotment
ADDITIONAL INFORMATION
Welcome to 34 East Cottage...this wonderful home is a Jewel in the heart of the Village of Chagrin Falls, with a Splash of Manhattan! There isn't anything that I can say that would do it justice. This home had a Whole House Renovation by Payne & Payne, with signature Design by Laura Yeager Smith! Nothing can compare to the quality and craftsmanship of this home. I have attached in the Supplements Details of all of the extensive Renovation that have been completed. This property has been done in keeping with the Architectural Integrity of its' Era, yet up to the minute & beyond ! Large Private Garden with a lighted Bocce Court and Gas Firepit and Three season patio. Four car attached garage, Heated Driveway and Sidewalks, Whole home Audio and Wifi, Wolf, Viking, Sub-Zero appliances, Original Fireplaces, Heated floors and automated curtains, Dog Wash Station as well as a whole home generator....the Best of the Best & done Tastefully throughout ! I am proud to represent this home, and I know you will enjoy touring it...Pre-Approval of Proof of Funds Required prior to All Showings.
- Type:
- Condo
- Sq.Ft.:
- 807
- Status:
- NEW LISTING
- Beds:
- 2
- Lot size:
- 4.96 Acres
- Year built:
- 1971
- Baths:
- 2.00
- MLS#:
- 5041650
- Subdivision:
- Nob Hill East Condo
ADDITIONAL INFORMATION
This is the one you've been waiting for! Super clean and very well maintained 2 BR, 1.1 bath condo in desirable Chagrin Falls! This condo is modern but warm and inviting. The kitchen features granite countertops and maple cabinets and some have beautiful seed glass fronts, new stove and dishwasher 2024,refrigerator 2021 and garbage disposal 2023. The dining room and living area are open for entertaining. The living area is large and light filled. Step into the 2nd bedroom with ceiling fan, can be used as an office too! The main bath is updated with neutral colors and new tub plumbing. The primary bedroom has ceiling fan and electric fireplace for ambiance and to take the chill off. the primary bedroom has it's own half bath with large walk in closet. New electrical panel in 2020. This condo also has laundry down the hall and garage space can be rented. Furniture is also available for separate sale. The owner has lovingly decorated with impeccable taste and an eye for detail. Laundry and storage locker are by the 2nd floor elevator. Close to the river, shopping and restaurants, PLUS award winning Chagrin Falls schools! Schedule a showing today, it won't last!
Open House:
Sunday, 6/2 12:00-2:00PM
- Type:
- Single Family
- Sq.Ft.:
- 3,280
- Status:
- NEW LISTING
- Beds:
- 4
- Lot size:
- 0.4 Acres
- Year built:
- 1967
- Baths:
- 3.00
- MLS#:
- 5040647
- Subdivision:
- Chagrin Acres
ADDITIONAL INFORMATION
Move right into this fantastic bi-level home at the end of a quiet tree-lined street in Chagrin Falls. This lovely home features the perfect mix of classic charm and modern amenities with gleaming hardwood floors, abundant natural light, a beautifully remodeled kitchen, a walk-out lower level, and more! The front door opens into a welcoming foyer with the main level up a half flight of stairs. The stairway enters into the very spacious living room that features wood flooring and several windows that fill the space with light. Head back to the dining room that is open to the impressive kitchen. Here you will find a full complement of updated appliances, quartz counters, a delightful backsplash, and double doors to the back deck. Across the hall, there are four bedrooms including the primary suite. The spacious primary bedroom includes a generous closet and an ensuite updated full bath. A second, updated full bath is located between the remaining three bedrooms. The full lower level includes a rec room, a third full bath, a laundry, two large storage rooms, and a bonus room with a walk-out to the back patio. Outside, there is a tiered back deck, a patio, and well-kept garden beds. Convenient location just moments away from downtown Chagrin Falls. Don't miss this one - it will go fast!
Open House:
Sunday, 6/2 2:30-4:30PM
- Type:
- Single Family
- Sq.Ft.:
- 5,245
- Status:
- Active
- Beds:
- 5
- Lot size:
- 2.43 Acres
- Year built:
- 1997
- Baths:
- 5.00
- MLS#:
- 5039993
- Subdivision:
- Bramble Farms
ADDITIONAL INFORMATION
Move right into this stunning, extensively updated colonial on 2.43 acres in Chagrin Falls! This beautiful home was extensively updated just a few years ago with no stone left unturned. Highlights include a beautifully remodeled kitchen, renovated bathrooms, gleaming hardwood flooring, crisp neutral paint, and high-end finishes throughout! The front door opens from the front porch into a welcoming foyer. To your left is a spacious living room with a tray ceiling and elegant wainscoting. Head back to the kitchen that boasts a full complement of high-end stainless steel appliances, granite countertops, a massive center island, and a granite tile backsplash. The kitchen is open to a sun-filled dining room with a built-in desk and access to the back deck. The kitchen is also open to a delightful sitting room with built-in bookshelves and a two-sided fireplace that can also be viewed from the adjacent family room. Off of the foyer, there is a generously-sized office and a full bathroom. On the other side of the home, there is a bedroom, a half bath, a mudroom, a very spacious pantry, and access to the attached 2-car garage. Two sets of stairs ascend to the second floor, where you will find four bedrooms including the primary suite. Here you will find a luxurious ensuite full bath, a roomy dressing room, and a spacious bedroom with a sitting area and a fireplace. Another bedroom has an ensuite full bath, while the remaining two share a jack-and-jill. The lower level includes a very spacious rec room as well as a storage closet and utility room. Outside, there is a fully fenced-in back yard with a tiered deck, shed, and playset! Conveniently located just minutes away from shops and amenities. Don't miss this one!
$1,895,000
90 Lancaster Court Moreland Hills, OH 44022
- Type:
- Single Family
- Sq.Ft.:
- 4,639
- Status:
- Active
- Beds:
- 4
- Lot size:
- 0.25 Acres
- Year built:
- 2016
- Baths:
- 5.00
- MLS#:
- 5039337
- Subdivision:
- Kemp Crest Estates
ADDITIONAL INFORMATION
Tucked away at the end of a cul-de-sac in the private enclave of Moreland Mews lies this impeccably-crafted contemporary colonial. This beautiful custom home features high-end custom finishes at every turn. Highlights include radiant heated flooring throughout the main level, huge windows that frame the wooded view, a truly stunning great room, an ensuite bath for every bedroom, a well-appointed kitchen, and so much more! Step inside to the welcoming foyer that flows into the great room to your right. Here you will find a soaring cathedral ceiling, an elegant modern fireplace, and gleaming hand-hewn woodwork. The great room is open to the chef's kitchen that includes a full complement of high-end stainless steel appliances, quartz countertops, and a brick backsplash. The great room also opens out to a tranquil screened-in back porch that is shrouded by trees. On the other side of the home, you will find the luxurious primary suite. The spacious primary bedroom boasts a vaulted ceiling, stylish fireplace, and sliders to a private back porch. Plus, there is a generous walk-in closet and a spa-like 5-fixture ensuite bath with beautiful custom tiling. Just outside the primary suite, there is an office with a full wall of built-ins, as well as a laundry room, mudroom, and powder room. Upstairs, there is a spacious loft that connects to two bedrooms suites - both with ensuite full bathrooms and walk-in closets. The full, walk-out lower level features a fourth bedroom suite with sliding door to a private patio, as well as a game room, a home theater, and a gym that also features walk-out access to the back yard. Fantastic location in the heart of Moreland Hills just minutes away from schools, parks, highway access, and all of your shopping needs. Welcome home!
- Type:
- Condo
- Sq.Ft.:
- 4,125
- Status:
- Active
- Beds:
- 3
- Year built:
- 2019
- Baths:
- 3.00
- MLS#:
- 5040487
ADDITIONAL INFORMATION
This luxurious, maintenance-free townhouse in the heart of the Village features a full walk out basement that can be finished, livable square footage. This spacious and open floor plan offers the perfect marriage between privacy and community. Nestle up by the fire in your great room or grab a page-turning novel from your first floor library after a stroll home from your dinner overlooking the waterfalls. The great room with wide-plank hardwood floors and french doors off the dining room to the rear deck offers a haven for entertaining family and friends. The kitchen features gorgeous accent tile, natural Quartz counters, and farm sink so elegantly ties together the home design. As you make your way up the oak stained stairs to the second floor, you will find the primary suite and two additional bedrooms. The master suite presents high ceilings, massive windows, a full walk-in closet and an opulent ensuite bath with custom staggered tiling, a glass shower, and natural Quartz counters. The additional two bedrooms feature full walk-in closets and share the second floor full bath featuring penny tile floors and natural Quartz counters. The laundry is conveniently located on the first floor off the two-car garage entry. Call today to schedule your private showing...this townhouse will not last!
$756,000
67 May Court Chagrin Falls, OH 44022
- Type:
- Single Family
- Sq.Ft.:
- 3,421
- Status:
- Active
- Beds:
- 4
- Lot size:
- 0.21 Acres
- Year built:
- 1906
- Baths:
- 2.00
- MLS#:
- 5039814
- Subdivision:
- Gardner & Hallocks Sub
ADDITIONAL INFORMATION
Historic and grand! This 1906 craftsman is located in the heart of the village. One couldn't be closer to all the amenities yet tucked aside in an amazing neighborhood, on a double lot, ideal for entertaining or outdoor play. Original owner/builder, John Giles, owned the village lumber yard and installed noteworthy millwork such as rounded casings, tall baseboards and dual staircases. The house has been restored and updated throughout. The walk up 3rd floor attic has hardwood floors, beautiful railings and is just waiting to be finished and utilized. Large and wonderful front porch. beautiful gardens, landscape and a big Magnolia tree in the front yard that has seen its share of history. This is a must see!
- Type:
- Single Family
- Sq.Ft.:
- 5,430
- Status:
- Active
- Beds:
- 4
- Lot size:
- 3.8 Acres
- Year built:
- 1969
- Baths:
- 5.00
- MLS#:
- 5039609
ADDITIONAL INFORMATION
Welcome to this incredible private retreat on 4 lush wooded acres. This stunning open concept home has exceptional attention to detail and love of design and craftsmanship. The unique open floor plan with hand carved white washed maple floors is terrific for entertaining. The 2000 sq ft deck overlooks a fabulous wooded lot where you can enjoy terrific views of nothing but gorgeous trees and listen to the creek running below. Relax in the great room with cathedral ceilings, gas fireplace and many windows which allows you to view this tremendous property everywhere you look. This impressive light filled great room is open to a very large dining room, with cathedral ceilings, sky lights, and floor to ceiling windows, and is open to the kitchen. If you enjoy cooking, you will love this exquisite kitchen that has custom cherry cabinets, granite counter tops, a fantastic center island with seating, built-in wine refrigerator, Jenn-Air microwave and 2 Jenn-Air ovens. The private large master bedroom has a huge walk-in closet. Master bathroom has double sinks, soaking tub and shower. The other side of this sprawling ranch style home has 3 additional bedrooms. The largest o has an en suite bath. The 2 other bedrooms are directly across from and additional full bath. An office with 2 walls of built in shelving, a 1/2 bath, walk-in pantry, and a first floor laundry room complete the incredible light filled first floor. The walk out lower level is completely finished with a enormous family room, a wall of built-ins, and an additional recreation room with another full bath. A perfect space for the kids to play, work-out, and entertain big family gatherings. Plenty of room for all of your cars & other "toys'' with 2 separate garages, one is a 2 car and has nature stone flooring, the other is a 4 car around the back of the home. The working pond with a small waterfall is filled with live fish. This impressive, one of a kind home on a gorgeous property is truly a must see!
- Type:
- Single Family
- Sq.Ft.:
- 4,616
- Status:
- Active
- Beds:
- 6
- Lot size:
- 0.38 Acres
- Year built:
- 2002
- Baths:
- 4.00
- MLS#:
- 5038589
- Subdivision:
- Orange Hill Estates Ph I
ADDITIONAL INFORMATION
Nestled in Chagrin Falls, this gem of a house is a true wonder with 4 full baths and a 3 car garage. That’s only the beginning. This lovely home sits on a large property surrounded by iron fencing and trees for added privacy. Step inside your new home! The new dazzling hardwood floors run throughout the house. The spacious family room has a high slanted ceiling and features an elegant fireplace with custom made wall units on either side. This lovely family room is also equipped with surround sound for movie nights. Gorgeous granite countertops and backsplash in kitchen. The walls in the master bedroom are beautifully lined with crown molding. All bathrooms in the house have been updated with brand new vanities, mirrors and lighting. Upstairs holds an office space for those who like to work from home as well as a single bedroom. Finished basement has plenty including a tv area with surround sound, bar/kitchenette, a full bath and bedroom! Above the garage there is a closet and storage area which is accessible from the office. Other updates to this home include a new metal roof, window shades, high end tile as well as replaced lighting in the kitchen, dining room, foyer and a new chandelier in the dinette. Outdoors, we have beautifully maintained landscaping with a lovely water feature trickling into a koi pond. The pergola has a retractable cover for sunny days. Gather friends and family on the patio and cook fresh meals in the outdoor kitchen! Or soak in the outdoor hot tub on quiet evenings. This masterpiece home is located only minutes away from Pinecrest, Legacy Village, Beachwood Place and South Chagrin Reservation as well as world class hospitals such as Cleveland Clinic and the top rated public schools. Don’t wait to live in luxury today!
$1,639,000
180 Cleveland Street Chagrin Falls, OH 44022
- Type:
- Townhouse
- Sq.Ft.:
- 2,744
- Status:
- Active
- Beds:
- 2
- Lot size:
- 0.02 Acres
- Year built:
- 2022
- Baths:
- 3.00
- MLS#:
- 5038094
ADDITIONAL INFORMATION
Incredible opportunity to elevate your lifestyle with this fabulous 3 level townhome in walking distance to the Chagrin Falls Village. Located on the corner of Cleveland Street, this is the first home in the Brickhaus development, which allows there to be windows on 3 sides of the home to let in plenty of natural light, and is the only unit that has a side yard with ample green space. Walking into the first floor foyer, you immediately see the amazing quality of this custom built home. The first level has a wall of built-in cabinets for abundant storage. This space is currently being used as a work-out room, but could also be a fantastic home office. The staircase leads you to the second level with a magnificent open living space overlooking the river. The large Terrex deck off of the great room is a perfect place to relax, listen to the waterfall, and enjoy the serenity of this peaceful, private, and stunning location. The phenomenal great room, with a gorgeous Restoration Hardware chandelier, has a fabulous wall of built-in shelving and an electric fireplace. The kitchen is a gourmet chefs dream, with top of the line stainless steel appliances, extra large island, and quartz countertops. A nice sized 1/2 bathroom completes the amazing 2nd floor. The beautifully appointed master suite has a glamour bathroom with both a soaking tub, an over-sized walk-in shower, and 2 separate sink areas. The huge master closet has plenty of built-ins, which were designed and custom made. The 3rd level also has a large 2nd bedroom with an en suite bathroom, 2 walls of widows, and custom finished closet which makes this a warm and inviting space. This home has the best of everything, from gorgeous light fixtures all from Restoration Hardware, top of the line appliances, Pella windows, heated 2 car garage, and finishes that are neutral and tastefully done. Move right in to this unique and spectacular home and start enjoying Chagrin Falls at its best!
- Type:
- Single Family
- Sq.Ft.:
- 2,048
- Status:
- Active
- Beds:
- 4
- Lot size:
- 0.98 Acres
- Year built:
- 1963
- Baths:
- 3.00
- MLS#:
- 5032627
- Subdivision:
- Maple Hill Colony
ADDITIONAL INFORMATION
Highly sought-after location in South Russell (Chagrin Falls Schools) in Geauga County. Very attractive 4 bedroom 2.5 bath Split on nearly an acre with private backyard. The living dining and kitchen all have new LVT flooring. Painted white cabinets, corian counters, and all white appliances in the kitchen. Take 3 steps down into the carpeted family room featuring a full classic brick fireplace and built-in Ikea shelves. Sliding glass doors lead to a concrete patio and a pretty backyard. Opposite the Family room, you will find a bedroom, a small half bath, and the large laundry/utility room which leads to the 2-car attached garage. The 3 bedrooms up all have natural oak hardwood flooring. The primary suite includes a private full bath. Newer Furnace and Hot water tank. Septic was replaced in 2006. The exterior was painted in 2022. All new windows were installed in 2021/2022. New Garage doors were installed in 2012. Quick possession!
- Type:
- Single Family
- Sq.Ft.:
- 2,442
- Status:
- Active
- Beds:
- 3
- Lot size:
- 1 Acres
- Year built:
- 1929
- Baths:
- 2.00
- MLS#:
- 5036869
- Subdivision:
- Paw Paw Lake
ADDITIONAL INFORMATION
Welcome to this totally remodeled and updated 3 bedroom, 2 bath home located in the beautiful Paw Paw Lake community. All updated painting., lighting. flooring, kitchen and baths. Large living room featuring lake view, wood burning fireplace and wood accent wall. Arched entryways leading into the open dining room with built in cabinets and french doors that lead to the newly painted office/library with lots of built in cabinetry and shelving and beautiful woodwork and it's own entrance leading to the courtyard. From the office/library you can head to the large sunroom with plenty of windows and a door leading to the yard. Tons of cabinetry and counter space in the newly remodeled kitchen. First floor Master with a possibility of making a Master Suite. Two closets and wood floors. 2nd Floor is a very large third bedroom or Bonus room, full updated bath and walk-in storage rooms. Cubbies & built-ns all add to the charm & character of this incredible lake community home. Larger driveway pad for parking and turning around. Large THREE car garage with an attached work shop. Do not miss this opportunity to own a charming home in a desirable location! Enjoy all that Paw Paw Lake has to offer: a private, swimmable lake, boating, hiking trails, picnic pavilion, and fun neighborly gatherings all year. Easy access to shopping and dining in downtown Chagrin Falls. Geauga County Taxes, Chagrin Falls Schools.
$619,000
38 Orchard Circle Orange, OH 44022
Open House:
Sunday, 6/2 12:00-2:00PM
- Type:
- Condo
- Sq.Ft.:
- 5,180
- Status:
- Active
- Beds:
- 3
- Year built:
- 2001
- Baths:
- 3.00
- MLS#:
- 5036730
- Subdivision:
- Villas/Orange Condo
ADDITIONAL INFORMATION
Fabulous State of the art with so many upgrades. Dramatic end unit with over 3000 square feet, rich hardwood floors, expansive living room which opens to the dining room and voluminous ceilings. A wall of custom built-ins, gas fireplace and and display shelving in great room are truly a highlight to this rich color palate. Thoughtfully designed chef's delight kitchen with gorgeous granite stainless steel appliances, tile backsplash, large walk in pantry and wonderful breakfast bar that opens to an eating area with a bench seat, ready for a table in front of it, and family room area . Amazing master suite with glamorous bath that boast twin vanities and an incredible large closet room. Wonderful first floor laundry room . Upstairs is complimented with two generous in size bedroom and a spacious loft, great for an office, media room or den and a full bath. Large basement ready for whatever you needs may be. Move right in to this upscale home. Don't miss out on this opportunity and schedule your private showing today!
- Type:
- Single Family
- Sq.Ft.:
- 5,824
- Status:
- Active
- Beds:
- 5
- Lot size:
- 0.5 Acres
- Year built:
- 1992
- Baths:
- 4.00
- MLS#:
- 5036386
ADDITIONAL INFORMATION
Fabulous home in desirable Northwoods location! This impeccably maintained 5-bedroom, 4-bath home exudes elegance and offers an abundance of living and entertaining spaces. The entry opens to a grand two-story foyer with living room and dining room, perfect for hosting gatherings and special occasions. The heart of the home lies in the light-filled family room, complete with a wood-burning fireplace, whole-house audio system and wet bar. Adjacent to the family room, the spacious eat-in kitchen boasts a large center island, stainless steel appliances, and bar seating. The large screened in back porch off the kitchen provides a tranquil retreat and features cedar panels and fir wood flooring. The main floor also includes a full bath and mudroom with custom cabinetry, with convenient access to the garage. The upper level has five bedrooms three full baths. The owner's suite is a true sanctuary, offering soaring ceilings, dual walk-in closets with custom finishes, and an en-suite bath with a large soaking tub, dual vanities and shower. BONUS office with private balcony and skylight is the perfect work from home office or studio space. Access to second floor laundry through office provides hassle free living. For additional space and versatility, the finished lower level provides ample room with workout area, lounge area, and storage space. Step outside to discover a show-stopping entertaining area in the backyard, complete with a sunken hot tub, outdoor kitchen w corrugated granite, grill, fridge, warming drawer, patio, fire pit, pergola and expansive lawn space. With impeccable design, thoughtful details, and unbeatable amenities, this home is truly a must see. Neighborhood features double cul de sacs, surrounded by sidewalks and directly backing up to Whitesburg Preserve with walking trails that lead to town, children's fishing pond and river access. Minutes from downtown Chagrin Falls restaurants, bakeries, coffee shops and wonderful shopping.
- Type:
- Single Family
- Sq.Ft.:
- 3,618
- Status:
- Active
- Beds:
- 4
- Lot size:
- 1.77 Acres
- Year built:
- 1953
- Baths:
- 3.00
- MLS#:
- 5036119
- Subdivision:
- Woodcrest
ADDITIONAL INFORMATION
Fabulous home tuck away in a very special area of Orange Village on an absolutely magnificent lot. Light, bright and wonderfully updated in today's decor and colors. As you enter through the foyer you are greeted by rich wood that extend through the living area. The spacious living room has a stone fireplace wall and built in shelves. The beautifully updated state of the art kitchen has quartz counter tops, tile backsplash, stainless appliances and is open to the dining/family room which have wall of glass with access to the spacious deck and you can enjoy breathtaking views of the magnificent lot. In a quiet corner on the first level of this home offers a private first-floor bedroom with an en-suite full bath, which could also be a fantastic office/media room/playroom/den or whatever your needs may be. Upstairs is the Primary owner's suite for this home offers vaulted ceilings, large walk-in closets that lead to an en-suite bath with double sinks, a walk in shower and jetted tub. There are two additions bedrooms up which both have access to another updated full bath which was recently done and is stunning. There is an inviting large 3 seasons porch, wonderful for family and friends to spend time in while enjoying the view of the almost 2 arce oasis of a lot with a small pond at the in the back with a water feature in the middle of it! The amazing lower level recreation room been recently updated and finished with luxury vinyl floors and 2nd fireplace! There is a whole house Generator! A shed is on the property, great for that extra storage! Easy To Show. Close to freeways. Minutes From Downtown Chagrin Falls and Parks! Award Winning Orange Schools!
- Type:
- Single Family
- Sq.Ft.:
- n/a
- Status:
- Active
- Beds:
- 3
- Lot size:
- 0.18 Acres
- Year built:
- 1979
- Baths:
- 2.00
- MLS#:
- 5033688
ADDITIONAL INFORMATION
Discover the epitome of comfort in this beautifully updated ranch-style home with several updates throughout. Nestled in a serene neighborhood in Chagrin Falls, this 3 bedroom, 2.5 bathroom residence offers effortless living and entertaining spaces. Step inside to find a seamless blend of classic charm and contemporary flair, highlighted by new cabinetry and flooring. From the kitchen to the cozy living areas, every corner exudes warmth and style. Outside, enjoy a beautiful deck perfect for outdoor gatherings or serene relaxation. With its desirable location and thoughtful upgrades, this ranch-style gem is ready to welcome you home.
- Type:
- Single Family
- Sq.Ft.:
- 8,810
- Status:
- Active
- Beds:
- 5
- Lot size:
- 4.58 Acres
- Baths:
- 7.00
- MLS#:
- 5032294
- Subdivision:
- River Mountain Estates
ADDITIONAL INFORMATION
This contemporary marvel of a home is a true work of art, captivating with its modern design and sculptural elements. From its sweeping walls of windows to its intriguing angles and curves, every aspect of its architecture is exceptional. Step inside, and you'll find a perfect balance of sophistication and comfort. Whether you're hosting elegant dinners in the banquet-sized dining room, relaxing by the family room fireplace, or enjoying the soaring ceilings of the two-story living room, entertaining is effortless. The kitchen is a sight to behold, adorned with artistic porcelain tile flooring and an inviting semi-circular eating area spanning two stories. The expansive, first-floor master suite is a haven of luxury, complete with a cozy fireplace, sumptuous marble bath, spacious closets, and a serene sitting room or office overlooking the rear yard. On the second floor, discover a versatile loft space, perfect for relaxation or as a cozy retreat. Additionally, three well-appointed bedrooms await, each with its own tastefully designed bath for added convenience and privacy, ensuring ample accommodation for family and guests alike. Downstairs, the walk-out lower level accessed by two separate staircases beckons with even more space for leisure and entertainment, boasting a media room, inviting rec room with a bar & game room area, exercise room, and playroom. With a generously sized bedroom and full bath, this level is perfect for accommodating guests. At every turn, this home exudes sophistication and style, making it a truly remarkable masterpiece of modern architecture.
- Type:
- Single Family
- Sq.Ft.:
- 4,133
- Status:
- Active
- Beds:
- 5
- Lot size:
- 0.8 Acres
- Year built:
- 1957
- Baths:
- 4.00
- MLS#:
- 5031725
- Subdivision:
- Chagrin Canyon Estates
ADDITIONAL INFORMATION
MOTIVATED SELLER! Step into luxury living in this stunning 5-bedroom, 3.5-bathroom split level home nestled in the prestigious Moreland Hills (and only 5 minutes to downtown Chagrin Falls!)...Meticulously remodeled from top to bottom, this residence exudes modern elegance and timeless charm. As you enter, you’re greeted by an inviting foyer that sets the tone for the rest of the home. The main level boasts an expansive living area illuminated by natural light pouring in through large windows, creating a bright and airy ambiance. The open-concept layout seamlessly connects the living room to the gourmet kitchen, making it perfect for entertaining guests or relaxing with family. Prepare to be wowed by the chef's kitchen, complete with high-end stainless steel appliances, sleek countertops, and ample cabinetry for all your culinary needs. A spacious dining area adjacent to the kitchen provides the ideal setting for intimate dinners or lively gatherings. Retreat to the luxurious master suite featuring a spa-like ensuite bathroom and ample closet space, offering the perfect sanctuary to unwind after a long day. Four additional bedrooms offer versatility and comfort, providing plenty of space for family members or guests. Outside, discover your own private oasis with a beautifully landscaped yard (fully fenced in) and a spacious patio, perfect for al fresco dining or enjoying the serene surroundings. Located in the highly sought-after Moreland Hills community, this home offers the epitome of luxury living with access to top-rated schools (Chagrin Falls School District), upscale shopping, and dining options. Don't miss the opportunity to make this your forever home. Schedule your showing today and experience the pinnacle of refined living. NOTE: Auditor site incorrectly shows 4 bedrooms, but the owner indicates 5 bedrooms.
$4,195,000
36205 Miles Road Moreland Hills, OH 44022
- Type:
- Single Family
- Sq.Ft.:
- n/a
- Status:
- Active
- Beds:
- 7
- Lot size:
- 20.33 Acres
- Year built:
- 1924
- Baths:
- 8.00
- MLS#:
- 5031716
ADDITIONAL INFORMATION
Horse Farm with 2 incredible homes! An exceptional generational equestrian estate graces the top of the Chagrin Valley with a glorious historic farm, a rarity of its kind. This Moreland Hills gem sprawls over 20 acres, a century-old masterpiece meticulously designed and built by Dominic Benes from Cleveland's celebrated architectural firm, Hubbell and Benes. This extraordinary property includes TWO magazine-worthy homes! Over the last decade, the original farmhouse has undergone a remarkable transformation, meticulously chronicled and captured in national magazines like Traditional Home. The main century home features 4 fireplaces, 4 bedrooms, and 3.5 bathrooms, meticulously reimagined while preserving its original character, radiating with absolute beauty. The second house, a 3 bedroom, 2.5 bathroom vintage-inspired masterpiece, was once the original barn and now stands as a luxurious abode. With two fireplaces and a first-floor master suite complete with a steam shower and oversized soaking tub. Additional highlights include a stately brick-floored 9-stall horse stable with an attached designer, radiant floor-heated tack room, an 8-run heated dog kennel, half bath, and dog shower, all set against breathtaking grounds, hedges, and gardens. Nestled adjacent to the Metro Parks, boasting endless miles of scenic bridal trails perfect for horseback riding adventures. The main home even offers a plumbed basement bath and finished bar, while the versatile third floor can serve as a 5th bedroom or a luxurious teen suite. This is a truly extraordinary offering for those seeking the quintessential equestrian lifestyle with unparalleled privacy, one mile out of the Village of Chagrin, with immediate proximity to luxe shopping and private schools. Possibility of 4 Buildable lots- contact listing agent for more details.
- Type:
- Single Family
- Sq.Ft.:
- 3,400
- Status:
- Active
- Beds:
- 4
- Lot size:
- 0.15 Acres
- Year built:
- 1966
- Baths:
- 4.00
- MLS#:
- 5030313
ADDITIONAL INFORMATION
AMAZING PRICE - in the Heart of the Village of Chagrin Falls!! Perched 4-stories above ground on a private lot, this luxurious home has undergone a 2-year complete renovation and expansion with high-end finishes throughout. Walk into a transformed main level with custom kitchen, floating staircase, new stone fireplace and beamed ceilings. It only gets better as you step onto the large covered tree-top balcony with sweeping views of the village. Walk down the floating stairs to another outdoor living room with hot-tub and seating. This expanded level features a new primary bedroom, with large custom closet, and spa-like bathroom with steam shower and heated floors. Right off the bedroom is an office with more incredible views. A 2nd custom office with laundry, living room, fireplace and exercise room/5th bedroom complete the level. On the very top floor is a 2nd primary bedroom with renovated bathroom, two additional bedrooms and full bathroom. No expense was spared to create a maintenance free home including new mini-split AC/heat, electrical panels and whole house generator. The exterior was also transformed with new front door, windows, all new landscaping and front porch. Even the garage was re-done with new flooring and cabinets! Many more renovations listed in attached documents, making this comparable to a new construction home built with the highest designer standards. Much more spacious than it appears from the street. Walk the iconic brick street and turn down the hill into the Village and you will enjoy all the benefits a Chagrin Falls "walk to town" home has to offer - right at your footsteps. Seeing is definitely believing -come see it today!
$1,995,000
75 Stonewood Drive Moreland Hills, OH 44022
- Type:
- Single Family
- Sq.Ft.:
- 10,302
- Status:
- Active
- Beds:
- 6
- Lot size:
- 1.75 Acres
- Year built:
- 1984
- Baths:
- 8.00
- MLS#:
- 5026619
- Subdivision:
- Stonewood Estates
ADDITIONAL INFORMATION
Tucked away on a pristine 1.75 acre lot in Moreland Hills lies this expansive contemporary colonial with over 10,000 square feet of living space and high quality finishes throughout. This luxurious home features 6 bedrooms, 8 bathrooms, spacious living areas, a stunning chef's kitchen, vaulted ceilings, a tranquil back yard with a pool, and so much more. A circular drive leads to an inviting double door at the front of the house. Step inside to find a grand foyer with marble tiling and an elegant winding staircase. Marble tiling continues throughout much of the first floor, including the living room straight ahead. Here you will find plenty of natural light, a sunken sitting area with a fireplace, and a bar! Across the hall, the impressive formal dining room connects to the chef's kitchen. No detail was overlooked in the kitchen with highlights including top-of-the-line appliances, granite counters, elegant custom cabinetry, and an eat-in area with sliding door access to one of two back decks. The adjacent family room boasts a soaring vaulted ceiling, a bow window, and a beautiful stone fireplace. A mudroom, full bath, powder room, and an office complete the first floor. Upstairs, you will find 5 bedrooms including the primary suite. Here you will find a huge bedroom with a vaulted ceiling and sitting area, two generous walk-ins, and a 5-fixture ensuite bath! There are three additional bedroom suites, all with ensuite full bathrooms, and a fifth bedroom that is currently setup as a fantastic play room. The expansive, walk-out lower level includes a sixth bedroom with a full bath, a rec room, a second family room with kitchenette, exercise room, and a seventh full bathroom near an egress to the pool deck. The private back yard boasts a fabulous pool with a sandstone deck, a fire pit, and plenty of space for kids and pets to run around with the invisible fence that surrounds the whole property. Fantastic location in the heart of Moreland Hills - do not miss this one!
- Type:
- Single Family
- Sq.Ft.:
- n/a
- Status:
- Active
- Beds:
- 3
- Lot size:
- 5.05 Acres
- Year built:
- 1942
- Baths:
- 5.00
- MLS#:
- 5023888
- Subdivision:
- Daisy Hill
ADDITIONAL INFORMATION
Absolutely stunning both inside and out! Nestled in the sought-after Daisy Hill neighborhood of Hunting Valley, this elegant home boasts a top-to-bottom update with an exceptional floor plan. Its lavish and refined interior design is truly breathtaking. Step into a formal foyer leading to a sophisticated dining room. The bright and spacious dream kitchen is a haven for serious chefs, featuring high-end appliances such as a Wolf gas range, a second Wolf oven, and Subzero fridge. Enjoy a cozy den complete with built-in Viking wine coolers. The family room offers a wet bar and access to a secluded side patio overlooking the picturesque backyard. Retreat to the master suite with vaulted ceilings and a walk-in closet fit for royalty. Indulge in the gorgeous master spa-bathroom featuring a freestanding tub and expansive walk-in steam shower. The walk-out lower level boasts a billiards room for entertainment. Outside, a back porch offers tranquil views of the yard, pristine grounds with mature trees, enchanting gardens, and an inground pool, all set on over 5 serene acres. This is an opportunity not to be missed!
- Type:
- Single Family
- Sq.Ft.:
- 4,478
- Status:
- Active
- Beds:
- 4
- Lot size:
- 1.9 Acres
- Year built:
- 1959
- Baths:
- 4.00
- MLS#:
- 5026534
- Subdivision:
- Old Homestead Estates 03
ADDITIONAL INFORMATION
Pride of ownership abounds in this absolutely wonderful 4 bedroom 3.5 bath colonial with attached 4 car garage. Among Moreland Hills most sought-after neighborhoods, this gem rests on a gorgeous 1.9 acre lot that backs up to the Chagrin Valley Country Club. With neutral decor and loads of natural sunlight throughout, the interior boasts a gorgeous and fully renovated kitchen w/ granite countertops, a center island, ample counter/cabinet space, stainless steel appliances, Sub-Zero refrigerator and a convenient dining area. Sprawling living room with built in bookshelves and a two-sided fireplace. The fabulous dining room w/ beamed ceilings and a brick faced fireplace opens to the lovely den/ four season room with a wall of windows overlooking the park-like backyard. Gleaming hardwood floors throughout the first floor. Convenient first floor powder room and laundry room. First floor master bedroom with en-suite bath and an enormous walk-in closet. The second-floor features four large, nicely appointed bedrooms. Two of which have tandem bonus rooms providing an abundance of flexible options for your growing family - perfect for additional bedrooms, gaming areas, offices, study/reading areas, media rooms and or workout/yoga rooms to name a few. The partially finished basement offers a recreation room, flex space and tons of additional storage. Relax or entertain on the sprawling rear deck that affords gorgeous views of the enormous backyard. New roof 2022. Home warranty. Award winning Orange Schools. Close to metro-parks, a great golf course, shopping, lots of conveniences, and excellent restaurants in Chagrin Falls, Pepper Pike and Solon. This is an exceptional home, location and opportunity!!!

The data relating to real estate for sale on this website comes in part from the Internet Data Exchange program of Yes MLS. Real estate listings held by brokerage firms other than the owner of this site are marked with the Internet Data Exchange logo and detailed information about them includes the name of the listing broker(s). IDX information is provided exclusively for consumers' personal, non-commercial use and may not be used for any purpose other than to identify prospective properties consumers may be interested in purchasing. Information deemed reliable but not guaranteed. Copyright © 2024 Yes MLS. All rights reserved.
Chagrin Falls Real Estate
The median home value in Chagrin Falls, OH is $308,300. This is higher than the county median home value of $123,800. The national median home value is $219,700. The average price of homes sold in Chagrin Falls, OH is $308,300. Approximately 63.71% of Chagrin Falls homes are owned, compared to 27.57% rented, while 8.73% are vacant. Chagrin Falls real estate listings include condos, townhomes, and single family homes for sale. Commercial properties are also available. If you see a property you’re interested in, contact a Chagrin Falls real estate agent to arrange a tour today!
Chagrin Falls, Ohio 44022 has a population of 4,081. Chagrin Falls 44022 is more family-centric than the surrounding county with 34.39% of the households containing married families with children. The county average for households married with children is 24.44%.
The median household income in Chagrin Falls, Ohio 44022 is $86,607. The median household income for the surrounding county is $46,720 compared to the national median of $57,652. The median age of people living in Chagrin Falls 44022 is 47.9 years.
Chagrin Falls Weather
The average high temperature in July is 82.2 degrees, with an average low temperature in January of 22.4 degrees. The average rainfall is approximately 39.3 inches per year, with 69.6 inches of snow per year.
