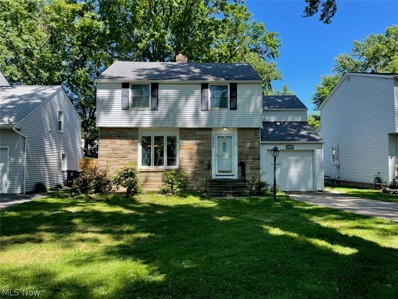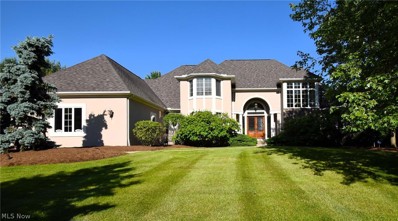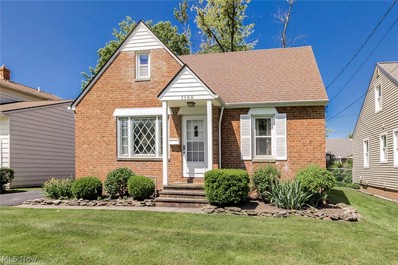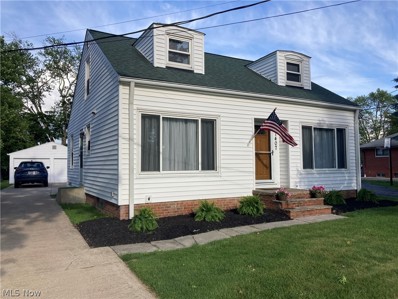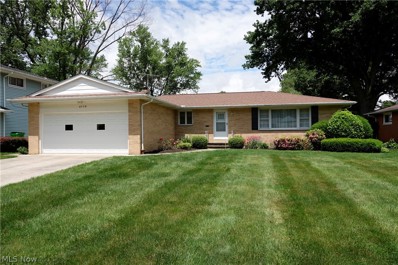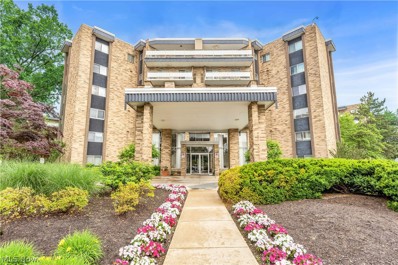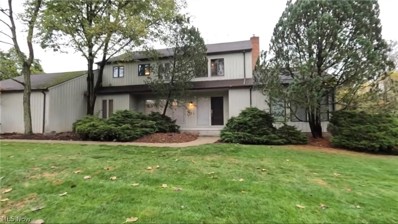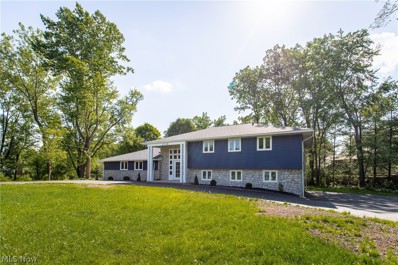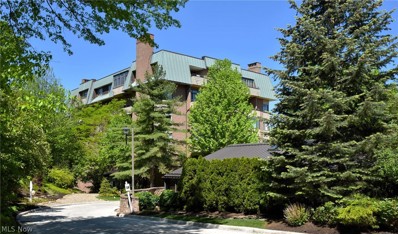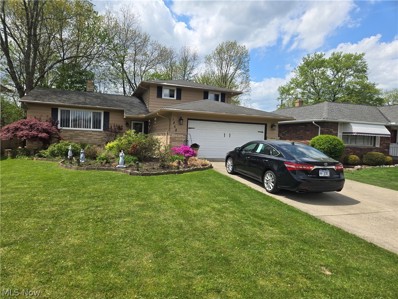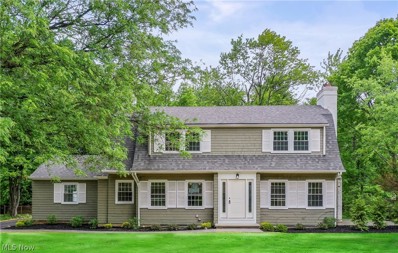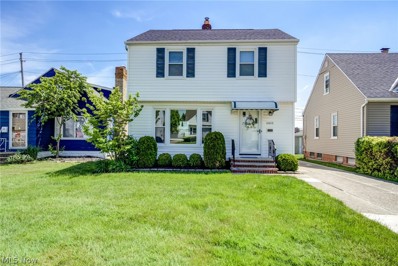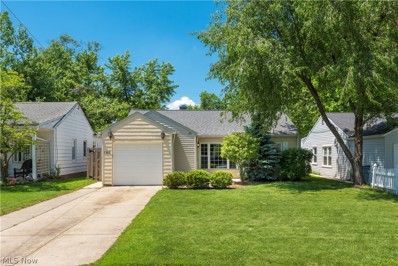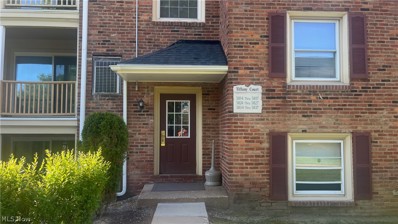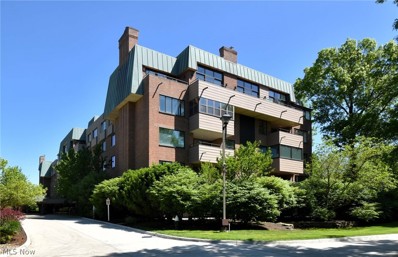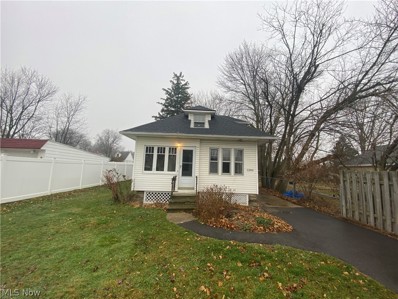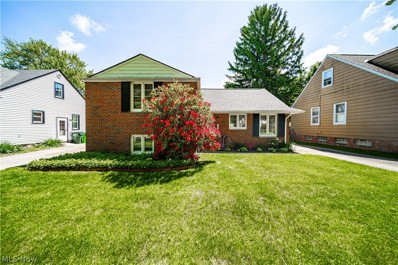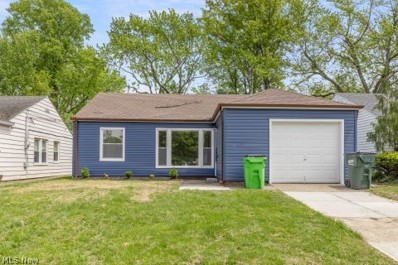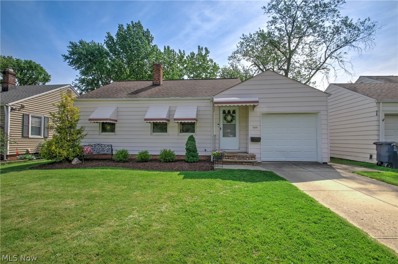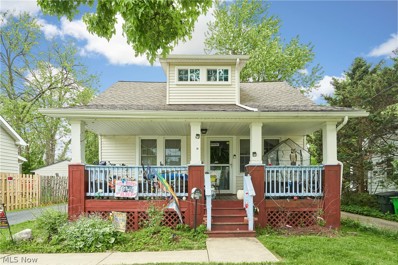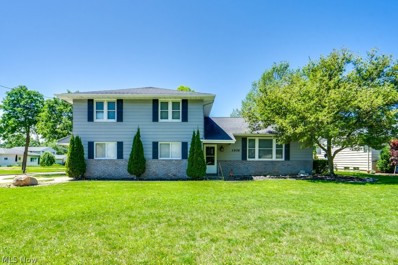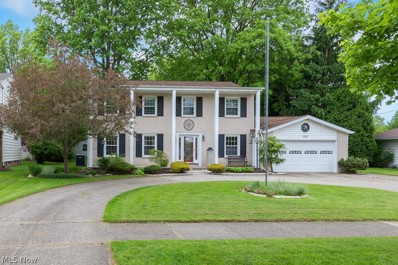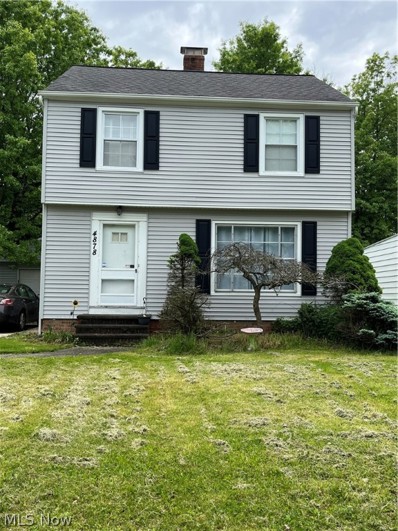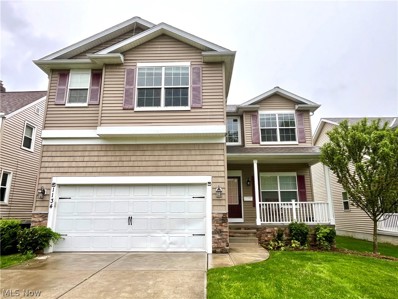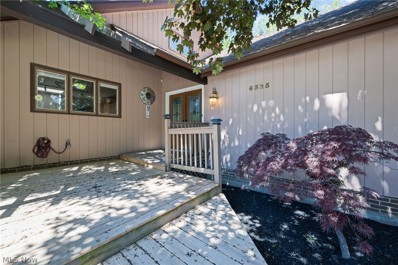Cleveland OH Homes for Sale
$244,900
1293 Ford Road Cleveland, OH 44124
- Type:
- Single Family
- Sq.Ft.:
- 2,229
- Status:
- NEW LISTING
- Beds:
- 4
- Lot size:
- 0.18 Acres
- Year built:
- 1952
- Baths:
- 3.00
- MLS#:
- 5042855
- Subdivision:
- Mayfair
ADDITIONAL INFORMATION
This spacious 4 bed 2-1/2 bath colonial has everything! The large kitchen features plenty of cabinets, pantry space, and room to work comfortably - perfect for any aspiring chef/baker. Off of the kitchen you'll find the cozy family room with an inviting fireplace. Continuing on, the classic living room and dining room feature gorgeous hardwood floors. The 4 bedrooms upstairs provide many options for those who work remotely to have private office space. The basement features a rec room and a bonus room, with adjoining full bath! New carpet has been installed throughout. Newer mechanicals and roof.
$1,450,000
3310 Old Brainard Road Pepper Pike, OH 44124
- Type:
- Single Family
- Sq.Ft.:
- 8,564
- Status:
- NEW LISTING
- Beds:
- 4
- Lot size:
- 1 Acres
- Year built:
- 2005
- Baths:
- 5.00
- MLS#:
- 5041892
- Subdivision:
- Shaker Country Estates 38
ADDITIONAL INFORMATION
This exquisite home is located on a quiet dead end street in the heart of Pepper Pike. Today's decor throughout! This elegant custom built home provides over 8000 square feet and has quality and extraordinary details throughout! As you enter this home you will see the impressive entry which is open to the living room with dramatic soaring ceilings and walls of glass overlooking the lush fabulous lot . This area is open to the grand and spacious formal dining room. The chef's dream kitchen features an island, gorgeous countertops, top-of-the-line appliances, abundant custom cabinetry, a breakfast bar, opens to the large eating area and to the warm and welcoming family room featuring a beautiful bar that you can walk behind and glass wine cellar, a fabulous featured fireplace wall and walls of glass leading out to expansive deck. On the other side of the foyer is the absolutely stunning office/library and the amazing owner's retreat boasting a spacious glamour bathroom, his & her walk in closets, and access to the deck. There is a lovely guest bathroom and a large laundry room. The 2nd floor has three generous in size bedrooms and a loft. One bedroom has a private bath. The bedrooms share a "Jack and Jill" bathroom, all have walk in closets. The unbelievable lower level has a second kitchen with Viking appliances,, a family room, game room area, a 5th bedroom ,full bathroom and phenomenal home theater room! The deck and brick paver patio with pergola and lush landscaping complete this award winning home. 3 car garage. Can take a stroll down the street to Trader Joe's, restaurants and shopping. Close to Whole Food's, freeways, hospitals, University Circle, Museums & more. Award wining schools.
$185,900
1168 Irene Road Lyndhurst, OH 44124
- Type:
- Single Family
- Sq.Ft.:
- 1,152
- Status:
- NEW LISTING
- Beds:
- 3
- Lot size:
- 0.14 Acres
- Year built:
- 1945
- Baths:
- 1.00
- MLS#:
- 5042514
ADDITIONAL INFORMATION
Charming Brick Bungalow Situated In A Peaceful Friendly Neighborhood. This Lovely Well Maintained Home Features An Eat-In-Kitchen With Great Cabinet And Counter Space Including All Appliances. Sundrenched Living Room Has An Abundance Of Windows That Let In Plenty Of Natural Light. Hardwood Floors. Fresh Neutral Decor. Two Bedrooms On The Main Level With A Third Bedroom And Spacious Bonus Room On Second. Full Finished Lower Level Recreation Room. Beautiful Backyard With A Deck And A Two Car Garage. Walk To Lyndhurst Park And Enjoy The Pool, Tennis Courts, Playground And More. Convenient Location Close To Freeway, Shopping and Restaurants.
- Type:
- Single Family
- Sq.Ft.:
- 1,318
- Status:
- NEW LISTING
- Beds:
- 4
- Lot size:
- 0.19 Acres
- Year built:
- 1950
- Baths:
- 1.00
- MLS#:
- 5042234
- Subdivision:
- Mayfield Park Sub
ADDITIONAL INFORMATION
Simply Stunning ** In The Heart Of Mayfield Heights ** 4 Bedroom Meticulously Renovated Cape ** Beautiful New Kitchen Featuring All New Stylish Cabinets ** Accented with Granit Countertops ** Topped off with New Stainless Steel Appliances and Glimmering Backsplash ** Full Sparkling Renovated Bathroom Features Beautiful Double Bowl Vanity ** New Tub and Fixtures ** All New Tasteful Floor Coverings Featuring Wood Laminates and Warm Bedroom Carpeting ** 2 Bedrooms Down and 2 Up ** Freshly Painted From Top to Bottom ** Ample Sized Bedrooms Include All New Lighting Fixtures and New Hardware Throughout ** Lower Level Features Huge Full Basement ** Exterior is Maintenance Free ** Spacious 2 Car Garage ** Extra Deep Lot ** Central Air ** This is a Move In Home with Included Home Warranty** Show and Sell** Perfect Location To Hillcrest ** Great Area With Highly Rated Amenities include Great Schools ** Terrific Recreation Center with Pool ** Easy Access to Freeways ** VIOLATION FREE **
- Type:
- Single Family
- Sq.Ft.:
- 1,430
- Status:
- NEW LISTING
- Beds:
- 3
- Lot size:
- 0.3 Acres
- Year built:
- 1965
- Baths:
- 3.00
- MLS#:
- 5041717
ADDITIONAL INFORMATION
Enjoy 1 floor living in this well-built brick ranch. Primary bedroom is separated from the other 2 bedrooms and has a half bath. Combination living & dining rooms with large picture window affording plenty of light. Hardwood floors in bedrooms. Family room with sliders to patio and spacious, fenced in backyard. Full, divided basement with additional half bath. Hot water heat and central air. Though easily accessible to main roads, freeway and shopping, there is no through traffic in this development. It's a great neighborhood for walking or bicycling. Close to city park and new Mayfield Heights Community and Aquatic Center. City Point-of-Sale compliant.
- Type:
- Condo
- Sq.Ft.:
- 1,104
- Status:
- NEW LISTING
- Beds:
- 2
- Year built:
- 1970
- Baths:
- 2.00
- MLS#:
- 5041686
- Subdivision:
- Acacia/Green Condo
ADDITIONAL INFORMATION
Amazing ACACIA ON THE GREEN 2-bedreoom, 1.5 bath condo! This 3rd floor unit has neutral decor throughout! Ceramic tiled foyer opens to Living Room/Dining Room in "L" shape for ease of entertaining, with a glass slider to the balcony. Eat-in Kitchen has tile floors and white cabinets. Spacious Master bedroom has walk-in closet and en-suite half bath, while the second bedroom and full bath are off the hall. Acacia offers excellent facilities including underground parking with garage space at $50.00 per month; 24/7 security, fitness room, Social Room and amazing swimming pool recently renovated with grills! Tennis & Pickleball courts for your enjoyment! Great location with private access to Acacia Reservation of the Cleveland MetroParks, convenient to Beachwood Place/LaPlace and Legacy Village, major medical facilities and easy I-271 access! Come quickly!
- Type:
- Single Family
- Sq.Ft.:
- 4,304
- Status:
- NEW LISTING
- Beds:
- 4
- Lot size:
- 1.69 Acres
- Year built:
- 1977
- Baths:
- 3.00
- MLS#:
- 5038585
- Subdivision:
- Gates Mills Blvd Estates
ADDITIONAL INFORMATION
Welcome to a beautiful transitional col 2960Sq ft ,4/2.5 1.6+ acre private lot with finished lower. Stunning beamed ceiling in sun drenched living rm! Dining rm with hardwd has ample room for large gatherings! Crown moldings, Updated, Maple cabinetry in kitchen w/gas 4 burner cooktop & double ovens, also offers additional dining in the spacious breakfast rm w/sliders to the expansive back deck! Oversized laundry rm w/ample storage & pantries is conveniently off the kitchen with garage access. Kitchen dining flows into the oversized family room with wall of windows overlooking private lot and wd burning fireplace! Wide plank hard wood flrs thruout dining, breakfast, foyer & family rms. Sweeping Staircase w/wrought railing leads to upper level with 4 spacious bedrooms. Generous MBR with en-suite w/heated floors, has updated shower with steam and dual vanities & 2 walk-in closets. 3 more bedrooms share an updated hall bath with dual vanities. Finished lower level with built-ins has space for media and exercise areas! Serene and quiet but minutes from shopping, dining and highway. Many recent updates include Furnace and A/C 2018 Vertex HW tank 2020, freshly painted, and new carpeting makes this home move in ready. See 3D YouTube video.
Open House:
Sunday, 6/2 1:00-3:00PM
- Type:
- Single Family
- Sq.Ft.:
- 3,459
- Status:
- NEW LISTING
- Beds:
- 4
- Lot size:
- 1 Acres
- Year built:
- 1964
- Baths:
- 3.00
- MLS#:
- 5041505
- Subdivision:
- Shaker County Estates 40
ADDITIONAL INFORMATION
Welcome to this exquisite, fully renovated 4-bedroom, 2.5-bath home nestled in the prestigious heart of Pepper Pike. As you enter through the grand foyer, you'll be captivated by the elegant living room with a cozy fireplace, perfect for relaxing evenings. The formal dining area seamlessly connects to a charming porch and a fabulous deck, providing stunning views of the private one-acre yard, an ideal setting for both intimate gatherings and large celebrations. Just a few steps down from the foyer, the inviting family room features a second fireplace, creating a warm and welcoming ambiance. A stylish half bath completes the main floor. Ascend the extra wide stairway to discover four generously sized bedrooms, including a luxurious en suite master bedroom, and a spacious hall bath, ensuring comfort and privacy for family and guests alike. The finished lower level offers endless possibilities, whether for entertaining, a home gym, or a cozy retreat. Additional features include an oversized attached 2-car garage with an automatic opener and a convenient horseshoe driveway. Located near highways, shopping, restaurants, hospitals, and more, this home combines elegance, comfort, and convenience in one of Pepper Pike's most desirable neighborhoods. Don't miss the opportunity to make this exceptional residence your own!
- Type:
- Condo
- Sq.Ft.:
- 5,730
- Status:
- NEW LISTING
- Beds:
- 3
- Lot size:
- 10.99 Acres
- Year built:
- 1987
- Baths:
- 5.00
- MLS#:
- 5040681
- Subdivision:
- Three Village Condo Ph 02
ADDITIONAL INFORMATION
The most extraordinary and sophisticated corner suite updated throughout with quality. Originally two suites combined. Exquisite attention to detail throughout this fabulous space of 5,730 sq.ft. Absolutely an Architectural Masterpiece. Simply gorgeous! Updated with timeless and exceptional décor. Today's open concept floor plan featuring stunning rich hardwood floors throughout, an inviting dining room, two spacious sitting areas and opens to the beautiful outdoor patio with breathtaking views. Designed with so many walls to display art. What an amazing Chef's dream State of The Art euro style kitchen with the highest end appliances, a spacious breakfast room and a butler's pantry . A Owner's suite, second to none, surrounded by beautiful views and gorgeous fireplace, a lovely sitting room with a private balcony, his/her dressing rooms, also his and hers spa- like bathrooms with all the bells and whistles, closet rooms that feel like you own personal boutiques, an exercise area and more! There is the perfect office. Tucked off to side is another large bedrooms, with another magnificent spa like bathroom. In another area, nestled away, there is one more bedroom and full bath with a second office! . A truly special offering! Luxury Living At Its Best. Too many details to list! A private entrance to Acacia Park's walking trails. Shopping and so many restaurants are just a stone's throw away. Three Village offers one of a kind amenities including guest suites, full time on site management, an indoor pool, tennis courts, party room, state of the art exercise room. The condo is absolute showplace!!
$320,000
1868 Beham Drive Cleveland, OH 44124
- Type:
- Single Family
- Sq.Ft.:
- n/a
- Status:
- NEW LISTING
- Beds:
- 4
- Lot size:
- 0.2 Acres
- Year built:
- 1970
- Baths:
- 2.00
- MLS#:
- 5041458
- Subdivision:
- Lander Gardens 04
ADDITIONAL INFORMATION
Large and updated 4 bedroom 2 bathroom Split level home. Open floor plan. Beautiful hardwood floor throughout the house. Family room with sliding door to the deck. Master bedroom on the first floor and 3 bedrooms upstairs. Finished basement. 2 car attached garage. Privat backyard with shed. Very quiet street. Great location, close to everything
- Type:
- Single Family
- Sq.Ft.:
- 3,050
- Status:
- NEW LISTING
- Beds:
- 3
- Lot size:
- 0.55 Acres
- Year built:
- 1935
- Baths:
- 3.00
- MLS#:
- 5041498
- Subdivision:
- Lyndhurst Park Estates
ADDITIONAL INFORMATION
This stunning 3-bedroom, 2.5-bath Dutch Colonial in Lyndhurst, Ohio, offers 3,050 sq. ft. of impeccably remodeled living space on a spacious 0.55-acre lot. Every detail has been thoughtfully curated to blend classic charm with modern convenience. Some of the interior highlights include exquisite poplar crown molding that adds a touch of elegance to the living spaces. There are beautifully refinished hardwood floors throughout most of the home, maintaining the home's historic charm. Cozy up by one of the two fireplaces, perfect for chilly Ohio evenings. The kitchen has been totally remodled featuring stunning quartz countertops that provide a sleek durable workspace. The new cabinets are soft-close combining style and functionality, ensuring ample storage. There is also a butler pantry off the kitchen with a pocket door for all your culinary extras. The Outdoor to this home is just as stunning. Enjoy your morning coffee on the private stamped concrete side patio, a perfect retreat. The walkways around this home are stamped concrete which add an elegant touch to the outdoor space. A blacktop driveway offers ample parking space for family and friends. This home beautifully marries historical charm with contemporary updates, making it a must-see for anyone looking to settle in the lovely Lyndhurst community. Whether you're gathered around the fireplace or enjoying a quiet morning on the patio, this Dutch Colonial offers a perfect blend of comfort and style.
- Type:
- Single Family
- Sq.Ft.:
- 1,152
- Status:
- Active
- Beds:
- 3
- Lot size:
- 0.12 Acres
- Year built:
- 1960
- Baths:
- 1.00
- MLS#:
- 5040354
- Subdivision:
- Mayfield Heights Park Sub
ADDITIONAL INFORMATION
This meticulously renovated property is the perfect blend of style and comfort, boasting a host of modern upgrades designed to enhance your living experience. Key updates include a brand new tear-off roof, new kitchen floor, elegant new quartz countertops and backsplash, all new kitchen appliances, brand new disposal and kitchen sink/faucet, updated lighting and electrical panel, stripped and stained hardwood floors, freshly painted interior walls, ceilings, and baseboards, updated air conditioner with a new motor, freshly painted risers and sides of stairs, brand new washer and dryer, new carpet in the basement, remodeled bathroom with a new toilet and vanity, custom shelves and rods in closets, freshly painted doors with new hardware, two brand new Anderson storm doors, and a driveway leveled or replaced with new concrete. This home is truly move-in ready and designed to offer modern living at its finest. Don’t miss the opportunity to own this beautifully updated property. Schedule your showing today!
- Type:
- Single Family
- Sq.Ft.:
- n/a
- Status:
- Active
- Beds:
- 3
- Lot size:
- 0.15 Acres
- Year built:
- 1951
- Baths:
- 1.00
- MLS#:
- 5040586
ADDITIONAL INFORMATION
Welcome home to this beautifully renovated ranch-style gem in Mayfield Heights, just moments away from shopping and dining amenities. Step inside to discover luxury vinyl plank flooring installed throughout the home in 2021. The spacious living room features a large picture window that fills the space with natural light, flowing effortlessly into the open dining area. The kitchen was remodeled in 2021 with custom Amish-built white shaker cabinetry, sleek black hardware, a pantry, stunning quartz countertops, stainless steel appliances, and under-cabinet lighting. Adjacent is a spacious family room with space for an additional table and chairs, and custom Amish-built cabinetry, offering ample storage. A sliding glass door leads to the fenced in backyard, perfect for outdoor gatherings and activities. This home offers three generous bedrooms and one full bath, which was remodeled in 2021. The bathroom features a beautiful marble vanity, herringbone tile flooring, a ceramic tub, and white subway tile on the walls. The backyard includes a utility shed added in 2022, ideal for storing gardening and landscaping equipment. This home features an attached garage and patio. Additional updates include first-floor laundry with a washer and dryer from 2021, Hot Water Tank from 2021, furnace and AC from 2017, roof from 2018, and a sidewalk running the entire side of the home from 2023. Don't miss out on this move-in-ready gem!
- Type:
- Condo
- Sq.Ft.:
- n/a
- Status:
- Active
- Beds:
- 1
- Year built:
- 1969
- Baths:
- 1.00
- MLS#:
- 5039619
- Subdivision:
- Georgetown/Lyndhurstcondo
ADDITIONAL INFORMATION
Why settle for renting when you can claim ownership in our exclusive gated community nestled in Georgetown, just a stone's throw away from the highway? Step into this meticulously updated 1-bedroom, 1-bathroom condo showcasing contemporary features. Inside, the open floor plan effortlessly blends the sleek kitchen with its granite countertops and black appliances, the dining area, and the cozy family room flooded with natural light. Step outside onto the inviting brick patio, perfect for hosting small gatherings and entertaining guests. Nearby, outside amenities include a convenient off-site laundry facility, a refreshing in-ground pool, a basketball court, a family-friendly playground, woorkout facility and a versatile community center available for year-round large party rentals. With an abundance of amenities within the complex and close proximity to shopping malls, grocery stores, dining options, and major highways, this condo presents an ideal opportunity for first-time homebuyers, college students or those seeking to downsize. Contact me directly or through your preferred real estate agent for further details.
- Type:
- Condo
- Sq.Ft.:
- 2,000
- Status:
- Active
- Beds:
- 2
- Lot size:
- 6.4 Acres
- Year built:
- 1976
- Baths:
- 2.00
- MLS#:
- 5039757
- Subdivision:
- Three Village Condo Ph I
ADDITIONAL INFORMATION
Fabulous condominium located RIGHT OFF THE LOBBY! This spacious 2000 sq. ft., luxury condominium has elegant details and quality finishes .The large OPEN CONCEPT Great Room features two wonderful seating areas (a living room and family room) a gas fireplace wall, moldings, custom built-ins, and an inviting dining area with access to the private patio..Beautiful galley style eat-in kitchen with stainless appliances and sprawling granite counters . In-suite laundry with lots of cabinetry. . Large master bedroom with walk-in closet, walls of additional custom built-in closets and glamour . There is a second Bedroom ( or den or office , whatever your needs may be) and second full bathroom. Three Village has direct access to Acacia Reservation that includes a 1.7 mile paved loop trail. Amenities include 24 HR security, garage parking, exercise room, indoor pool, tennis courts, terrific guest suits, fantastic party room & more. The entire terrain of the The Three Village high rise has been beautifully landscaped and sculptured into an oasis of trees and flowers. Minutes from excellent shopping, restaurants , the freeway ,close to University Circle , museums , hospital and theater.
- Type:
- Single Family
- Sq.Ft.:
- n/a
- Status:
- Active
- Beds:
- 3
- Lot size:
- 0.18 Acres
- Year built:
- 1930
- Baths:
- 2.00
- MLS#:
- 5039553
- Subdivision:
- Mayfield Park
ADDITIONAL INFORMATION
Fully renovated 3 Bedroom 2 Full bath home in Mayfield Heights with a 2 Car Garage, paved driveway and fenced-in large backyard. This home features NEW: electric, plumbing, roof, driveway, hot water tanks, LVP flooring, appliances, granite countertops and cabinets, the entire home freshly painted, with new vanities, bath fixtures, lights, and much more!! In order to protect the privacy of the long term tenant, walk through only available with accepted offer. Currently rented at $1850/month. Tenant pays all utilities. Please do not disturb tenant
- Type:
- Single Family
- Sq.Ft.:
- n/a
- Status:
- Active
- Beds:
- 2
- Lot size:
- 0.14 Acres
- Year built:
- 1952
- Baths:
- 1.00
- MLS#:
- 5039419
- Subdivision:
- Orchard Heights
ADDITIONAL INFORMATION
Charming all-brick split-level home boasting two spacious bedrooms and one bath! Hardwood floors flow throughout the interior, adding warmth and character to this already inviting space. The living room features a cozy wood-burning fireplace and large picture window, perfect for taking in the serene views of the backyard. The lower level family room offers a walk-out to the picturesque backyard, complete with a relaxing hot tub (included with the property)! Additional highlights include an oversized detached two-car garage, providing ample storage and parking space. Don't miss out on this wonderful opportunity to make this house your dream home!
- Type:
- Single Family
- Sq.Ft.:
- 1,384
- Status:
- Active
- Beds:
- 3
- Lot size:
- 0.15 Acres
- Year built:
- 1950
- Baths:
- 2.00
- MLS#:
- 5039290
- Subdivision:
- Mayfhts
ADDITIONAL INFORMATION
Welcome to this amazing renovated 3 bedroom, 2 full bath Ranch in Mayfield Heights. Walk through your front door to your living room with new luxury vinyl floor and a large picture window. The eat-in kitchen includes beautiful quartz countertops, Bonus family room, New Furnace and AC, New windows, New siding, New recessed LED lights. This delightful home offers a perfect blend of modern upgrades and classic charm. providing a comfortable and inviting living space. This home is in excellent condition and is ready for its new owner!
- Type:
- Single Family
- Sq.Ft.:
- 1,140
- Status:
- Active
- Beds:
- 2
- Lot size:
- 0.18 Acres
- Year built:
- 1949
- Baths:
- 1.00
- MLS#:
- 5036491
- Subdivision:
- Richmond Park
ADDITIONAL INFORMATION
Welcome to this fantastic Ranch bursting with loads of charm and character around every corner. A truly unique home in the highly desired neighborhood in the heart of Lyndhurst. The inviting front porch greets you upon entering the spacious living room with amazing hardwood floors. This family friendly home offers 2 bedrooms, 1 bath, amazing hardwood floors throughout the home, updated kitchen with new cabinets and appliances, a theater room in the basement, a jacuzzi room and a very large fenced in backyard. The finished basement offers abundant storage and can be used for the recreation of your choice. The large backyard with concrete patio is great for family picnics and privacy. This bright and cheerful ranch is low maintenance and a commuter's dream. This home is remodeled to perfection and is located in close proximity to many amenities including Shopping Malls, Movie Theater, Medical Services and all the Major Highways. What a great place to Start Smart...Call today!!
- Type:
- Single Family
- Sq.Ft.:
- 1,786
- Status:
- Active
- Beds:
- 2
- Lot size:
- 0.18 Acres
- Year built:
- 1926
- Baths:
- 2.00
- MLS#:
- 5038860
- Subdivision:
- Mayfield 02
ADDITIONAL INFORMATION
Welcome to Sunset Rd! This charming 2-bedroom Cape Cod nestled in a quiet, family-friendly suburb is a hidden gem awaiting a new owner to reveal its full potential. With a series of modern upgrades, including new windows with privacy options on first level, redone storm doors, updated outlets and gas lines, new basement plumbing, a replaced boiler pump, and a brand-new HVAC system, this home offers a lot more than meets the eye! The garage boasts a redone roof, while updated soffits and gutters enhance the curb appeal. Inside, you'll find lovely original features such as built ins in the dining room and original hardwood floors. The unfinished basement bathroom presents an exciting opportunity for customization with toilet and sink already installed! With a little TLC, this house can truly become your dream home. *SELLER NOW OFFERING $1k IN CLOSING COSTS! Don’t miss the chance to explore this incredible opportunity in a prime location—schedule a viewing today and I encourage you to imagine the possibilities!
- Type:
- Single Family
- Sq.Ft.:
- 2,960
- Status:
- Active
- Beds:
- 4
- Lot size:
- 0.24 Acres
- Year built:
- 1966
- Baths:
- 3.00
- MLS#:
- 5036963
- Subdivision:
- Cornwall Land Inc Borkeley Pla
ADDITIONAL INFORMATION
Nestled in Lyndhurst, this stunning 4-bedroom home offers ample space for family living and entertaining. The spacious kitchen boasts stainless steel appliances, complemented by elegant granite countertops featuring soft-close doors and drawers, adding a touch of luxury to daily life. Upstairs, all bedrooms feature new vinyl flooring, with the primary suite offering an ensuite bath and an additional full bath. Convenience is key with first-floor laundry facilities and an adjacent half bath. The basement hosts a versatile rec room, while vinyl windows throughout enhance energy efficiency. Situated just minutes from major freeways, parks, schools, and Legacy Village, this home combines convenience with suburban tranquility. Outside, a charming brick-paved patio overlooks the fully fenced yard, perfect for outdoor gatherings. With an inviting open floor plan and fresh paint throughout, this home is ready for your family to move in and create lasting memories.
- Type:
- Single Family
- Sq.Ft.:
- 2,949
- Status:
- Active
- Beds:
- 5
- Lot size:
- 0.25 Acres
- Year built:
- 1962
- Baths:
- 3.00
- MLS#:
- 5037378
- Subdivision:
- Berkley Plaza Estates
ADDITIONAL INFORMATION
Welcome to this beautifully updated 5-bedroom Southern Colonial, nestled in a serene, tree-lined neighborhood. This prime location is just minutes from local amenities including a splash pad, park, school, and the metro parks trails entrance, ensuring convenience is at your doorstep. Enjoy close proximity to shopping, fine dining, public transit, and freeway access. Designed with entertaining in mind, this home features a spacious open concept main floor. The heart of the home is the modern, eat-in kitchen which boasts Kraftmaid cabinetry, a butler’s pantry/mud room, granite countertops, and stainless steel appliances. Adjacent to the kitchen is a cozy office space complete with custom-built bookcases, a gas fireplace, and ample room for either work or crafts. The formal dining room is perfect for hosting large gatherings, while the main level also offers a bright family room, a formal living room currently utilized as a children's playroom, and a completely renovated half bath. The finished lower level provides additional entertainment space with a sizable rec room and bar, along with ample storage, a work area, and laundry facilities. Upstairs, five generously sized bedrooms feature original hardwood flooring. The owner’s suite includes three closets and an en-suite bathroom updated with granite double vanity tops, new lighting, and a custom shower. Outdoor living is a delight with a deck and pergola overlooking a beautifully landscaped yard with mature trees. Recent upgrades include a new hot water heater (2020), central air (2023), sump pump with battery backup, and vinyl replacement windows throughout the home. Don't miss the opportunity to make this inviting home yours. Schedule your private tour today
- Type:
- Single Family
- Sq.Ft.:
- 1,392
- Status:
- Active
- Beds:
- 3
- Lot size:
- 0.17 Acres
- Year built:
- 1948
- Baths:
- 2.00
- MLS#:
- 5038654
- Subdivision:
- Security Land Dev Corp
ADDITIONAL INFORMATION
You don't want to miss viewing this 3-bed, 1.5-bath home waiting for your finishing touches to make it your own. Convenient to shopping and area amenities, this home offers the perfect blend of comfort and convenience. Schedule your showing today via ShowingTime. Appointment required.
- Type:
- Single Family
- Sq.Ft.:
- n/a
- Status:
- Active
- Beds:
- 4
- Lot size:
- 0.14 Acres
- Year built:
- 2015
- Baths:
- 3.00
- MLS#:
- 5037295
- Subdivision:
- Mayfield Rdg Allotment
ADDITIONAL INFORMATION
Welcome to this fabulous 4 bedroom, 2 story home built in 2015 in the heart of Mayfield Heights with tons of curb appeal including a lovely front porch. Quality features throughout! Dramatic foyer is open to the 2nd floor. Walls have detailed wainscoting and recessed ceiling is coffered (trayed) in dining room. Kitchen has granite counters and all stainless appliances, cabinets have soft closing drawers and doors. Desirable open floorplan. Beautiful laminate dark wood flooring. Owners is suite is huge and has two walk in closets. Convenient 2nd floor laundry. Upgraded bathrooms also have granite tops on vanities. Full basement with poured concrete walls. Patio. Upgraded wood trim and doors. A wonderful opportunity in a terrific location!
- Type:
- Single Family
- Sq.Ft.:
- 2,840
- Status:
- Active
- Beds:
- 3
- Lot size:
- 0.21 Acres
- Year built:
- 1983
- Baths:
- 3.00
- MLS#:
- 5036750
- Subdivision:
- Mayfield Park
ADDITIONAL INFORMATION
Welcome to your serene oasis nestled on a dead end street in the heart of Mayfield Heights! Step into this charming 3-bedroom ranch at 6325 Woodhawk, where modern comforts meet ease of living. As you enter, be greeted by a spacious foyer, leading to an oversized great room with cathedral ceilings. The kitchen boasts an eat-in area, pantry, kitchen island, offering both functionality and style. A spacious dining area is perfect for culinary enthusiasts and casual dining alike. Off of the dining room is the most unique part of the home, a completely private courtyard covered by blooming trees and plenty of shade. The Primary bedroom has an en-suite bath with luxury walk-in shower. 2 more bedrooms and a full bath and half bath round out the first floor. The allure continues as you explore the fenced-in yard with plenty of room for barbecues on the deck. You'll be delighted the loft space that is perfect for an office or play space and laundry will be a breeze in your first floor mudroom. Venture downstairs to the finished basement, a versatile space ideal for entertainment, recreation, or even a home office. The possibilities are endless in this well-appointed area. Outside, be enchanted by the lovely landscaping, meticulously curated to enhance the natural beauty of the property. Whether you're a seasoned gardener or simply enjoy the outdoors, this picturesque setting will surely delight. Garage has naturestone flooring, roof 2008, mechanicals 2010. Schedule your showing today and discover the unparalleled charm and comfort awaiting you in Mayfield Heights!

The data relating to real estate for sale on this website comes in part from the Internet Data Exchange program of Yes MLS. Real estate listings held by brokerage firms other than the owner of this site are marked with the Internet Data Exchange logo and detailed information about them includes the name of the listing broker(s). IDX information is provided exclusively for consumers' personal, non-commercial use and may not be used for any purpose other than to identify prospective properties consumers may be interested in purchasing. Information deemed reliable but not guaranteed. Copyright © 2024 Yes MLS. All rights reserved.
Cleveland Real Estate
The median home value in Cleveland, OH is $148,400. This is higher than the county median home value of $123,800. The national median home value is $219,700. The average price of homes sold in Cleveland, OH is $148,400. Approximately 45.79% of Cleveland homes are owned, compared to 45% rented, while 9.21% are vacant. Cleveland real estate listings include condos, townhomes, and single family homes for sale. Commercial properties are also available. If you see a property you’re interested in, contact a Cleveland real estate agent to arrange a tour today!
Cleveland, Ohio 44124 has a population of 18,841. Cleveland 44124 is more family-centric than the surrounding county with 27.71% of the households containing married families with children. The county average for households married with children is 24.44%.
The median household income in Cleveland, Ohio 44124 is $48,936. The median household income for the surrounding county is $46,720 compared to the national median of $57,652. The median age of people living in Cleveland 44124 is 42.7 years.
Cleveland Weather
The average high temperature in July is 82.1 degrees, with an average low temperature in January of 23.4 degrees. The average rainfall is approximately 40 inches per year, with 109.9 inches of snow per year.
