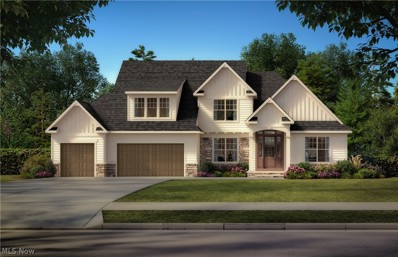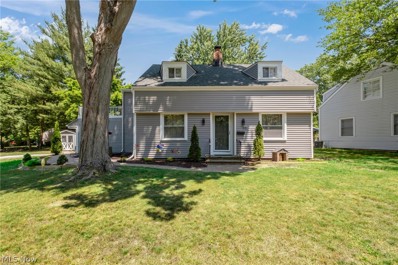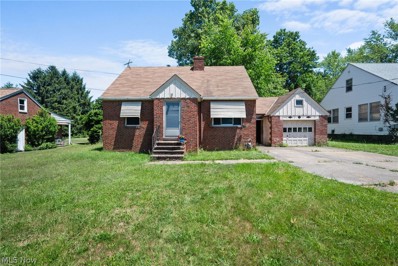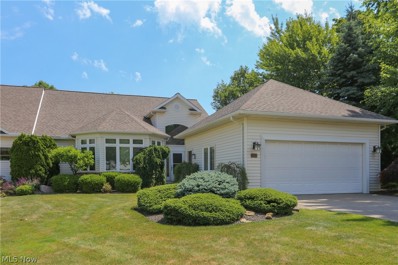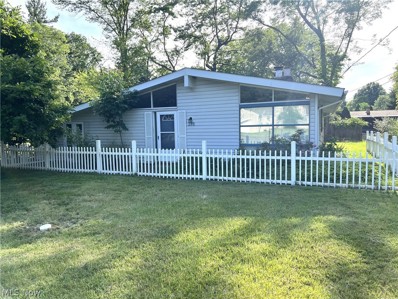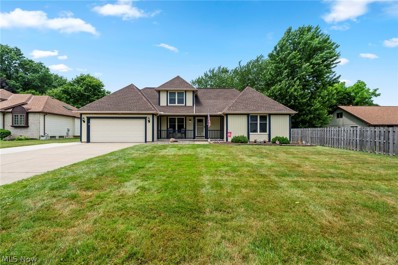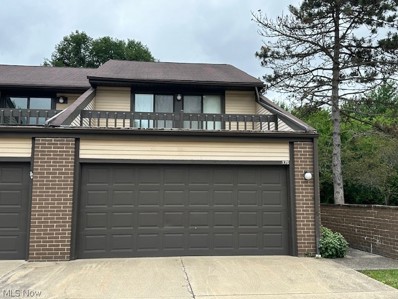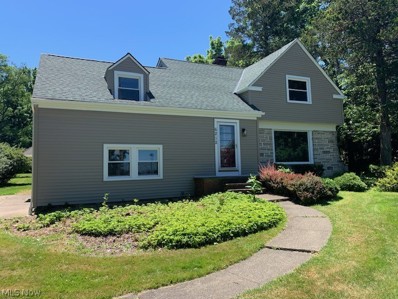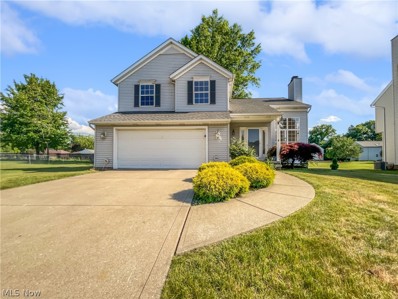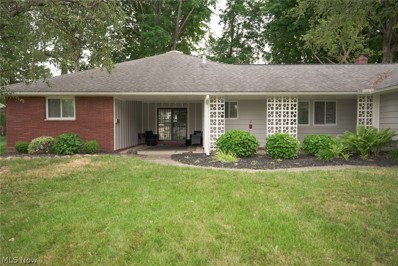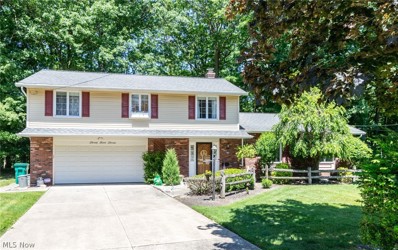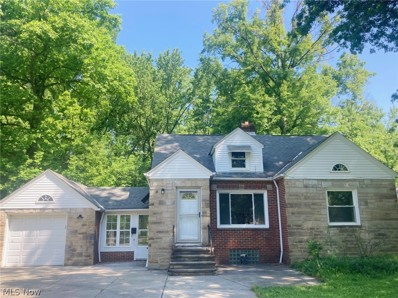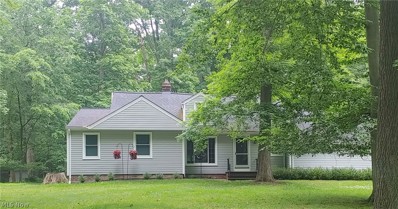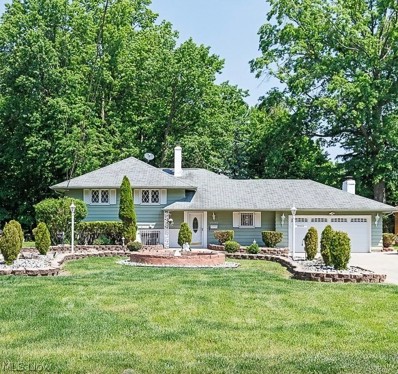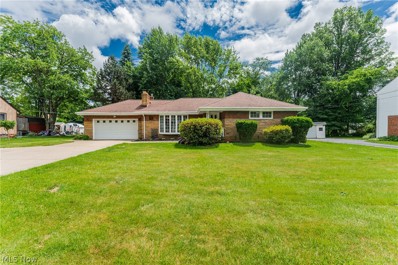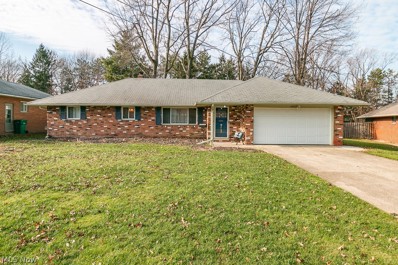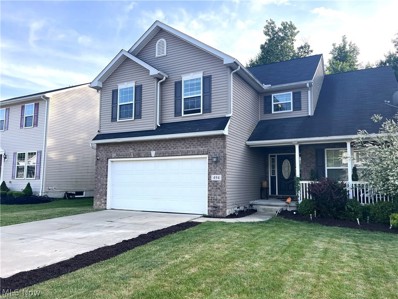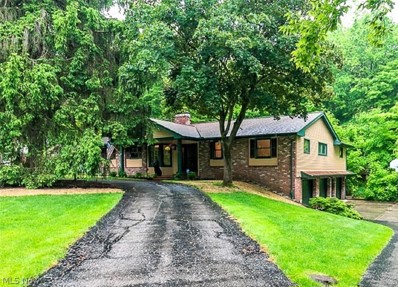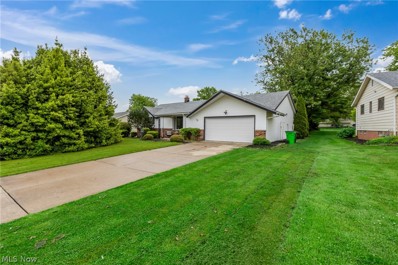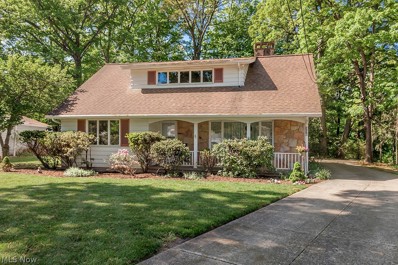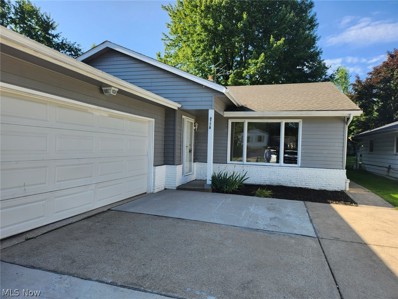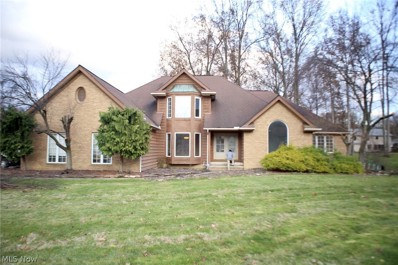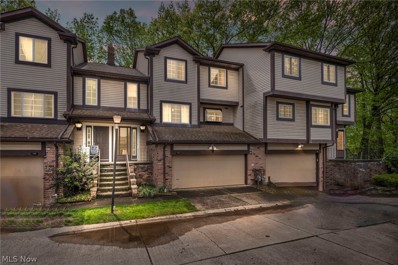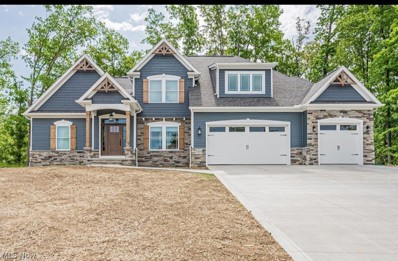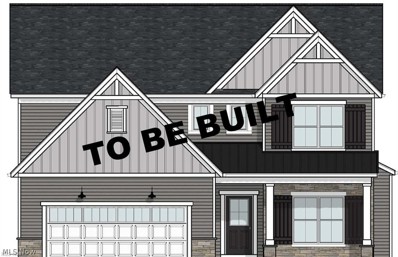Cleveland OH Homes for Sale
- Type:
- Single Family
- Sq.Ft.:
- 3,101
- Status:
- NEW LISTING
- Beds:
- 4
- Lot size:
- 0.77 Acres
- Year built:
- 2024
- Baths:
- 3.00
- MLS#:
- 5046574
- Subdivision:
- Grappa Farms
ADDITIONAL INFORMATION
Its attention to detail and thoughtful design elements set Grappa Milan II apart. From the grand 2-story foyer to the large windows that flood the home with natural light, every aspect has been carefully considered to create a comfortable and inviting atmosphere. This First-floor master plan is a spacious four-bedroom home featuring a first-floor master suite, a stunning 2-story foyer, and an expansive great room. This lovely home boasts a spacious, open floor plan, perfect for modern living. With four bedrooms, a bonus room that could be a fifth bedroom, and two and a half baths, plenty of space exists for families of all sizes. The first-floor master suite provides comfort and privacy, while the expansive great room is the heart of the home. JEMM is offering an early signing discount of $10K off until July 31, 2024!
- Type:
- Single Family
- Sq.Ft.:
- 1,586
- Status:
- NEW LISTING
- Beds:
- 4
- Lot size:
- 0.21 Acres
- Year built:
- 1938
- Baths:
- 2.00
- MLS#:
- 5046458
- Subdivision:
- Sh Kleinman Realty Cos Euclid
ADDITIONAL INFORMATION
Welcome home to this beautifully renovated 4 bedroom, 1.5 bath Cape Cod with stunning natural hardwood floors! This charming property offers a perfect blend of modern upgrades and classic architectural details. Step inside and be greeted by the warm and inviting living room and dining room, featuring gleaming hardwood floors that flow seamlessly throughout. The open floor plan effortlessly connects the living room to the gorgeously updated kitchen, perfect for family gatherings. The renovated kitchen (2023) is a chef's dream with granite countertops, new stainless steel appliances, modern backsplash, and new vinyl flooring! Upstairs are four sizable bedrooms with an updated full bathroom! The master bedroom offers access to a large balcony with new turf for outdoor activities, and a bonus room! The two car garage is conveniently attached. The exterior has been completely updated with new siding, windows, and a new section of the driveway! Use the newly painted shed for extra storage needs. Schedule your showing today and make this home yours!
- Type:
- Single Family
- Sq.Ft.:
- 1,067
- Status:
- NEW LISTING
- Beds:
- 3
- Lot size:
- 0.95 Acres
- Year built:
- 1947
- Baths:
- 1.00
- MLS#:
- 5044856
ADDITIONAL INFORMATION
This South Euclid brick bungalow presents a wonderful chance to revive its original charm, nestled on an expansive almost 1-acre lot close to various amenities, making the location ideal. With two bedrooms downstairs and one upstairs, this property could serve as an ideal starter home for someone, boasting a rare large lot. Inside, the hardwood floors are ready to be refinished, restoring their former shine. The generous backyard offers plenty of space for outdoor activities or potential expansion. The area has easy access to schools, shopping, and parks. By renovating this bungalow, you could create a cozy modern retreat while maintaining its timeless allure. This property provides a distinctive opportunity for those seeking to personalize a home in a great area with a huge yard. The home needs a lot of love but it would be well worth it.
- Type:
- Single Family
- Sq.Ft.:
- 2,243
- Status:
- NEW LISTING
- Beds:
- 2
- Lot size:
- 0.23 Acres
- Year built:
- 1999
- Baths:
- 3.00
- MLS#:
- 5036466
- Subdivision:
- Aberdeen/Residentialarea D
ADDITIONAL INFORMATION
Welcome to this beautiful ranch style home in the desireable subdivision of Aberdeen in Highland Heights! This open floor plan begins in the entrance hallway with stained glass panels outlining the front door leading to the private library with a wall of built-ins. Brand new carpeting runs throughout the entire main floor living rooms including the dramatic great room with a cathedral ceiling and soaring stone fireplace. The formal dining room is accented by contemporary stained glass windows. Nearby, the well equipped kitchen with durable ceramic flooring, granite counters and gleaming white cabinetry, includes newer appliances and has a sliding glass door to the private side patio with an inground gas grill. The back hallway laundry area has a washer & dryer, utility tub, built-in ironing board and plenty of storage. There is a coat closet and access to the two car garage as well. The two bedrooms are found on the first floor. The pampering primary suite has a vaulted ceiling, soft new carpeting, two walk-in closets and a luxury bath with a Jacuzzi tub and step in shower. The second bedroom has new carpeting, track lighting and access to the hall bath with a designer sink bowl and step in tub. The lower level offers an added dimension of living space with three carpeted (not new) rooms and a full bath. There is plenty of storage found here as well. Newer furnace, AC and hot water tank (2019)! Don't miss out on this lovely home found in this great location!
- Type:
- Single Family
- Sq.Ft.:
- n/a
- Status:
- NEW LISTING
- Beds:
- 3
- Lot size:
- 0.35 Acres
- Year built:
- 1954
- Baths:
- 2.00
- MLS#:
- 5045709
- Subdivision:
- Morse
ADDITIONAL INFORMATION
Welcome to 278 Richmond Rd and enjoy the convenient lifestyle of this 3 bedroom ranch with 1.5 baths**The driveway access is on Horizon Dr for your convenience**The home has been completely remodeled**The new kitchen has a large island with quartz countertops, new luxury vinyl tile, white shaker style cabinetry with soft close doors, beautiful tile backsplash, stainless steel appliances, an oversized Kraus undermount sink and even a coffee bar**You will be wowed by the open concept with vaulted ceilings in the living room and kitchen** There is a full bath plus a half bath for your guests, both have been remodeled**The home has beautiful windows that bring in lots of natural light**New lights fixtures and recessed LED lighting throughout**Additional bonus room can be a family room, home office or is great space for whatever your needs**You will enjoy the beautiful park-like setting and lovely covered porch which is a wonderful space to relax or entertain**The 74x205 yard is partially fenced and a white picket fence offers loads of charm**Updates include; new kitchen and appliances, flooring, light fixtures, paint, full bath, and hotwater tank in 2023, new furnace and central air in 2017 and new roof in 2015**Move right into this lovely home and make it your own**
- Type:
- Single Family
- Sq.Ft.:
- n/a
- Status:
- NEW LISTING
- Beds:
- 4
- Lot size:
- 0.29 Acres
- Year built:
- 1989
- Baths:
- 3.00
- MLS#:
- 5045245
- Subdivision:
- Royalwood Estates
ADDITIONAL INFORMATION
Welcome to 502 Kipling Ct, a stunning residence in the serene neighborhood of Richmond Hts. This spacious home is perfect for those seeking comfort and style. The main floor boasts a luxurious primary suite with a walk-in closet, an en-suite bathroom, and an additional main-floor bedroom and bath, making it the perfect space for a guest room, home office, nursery, or in-law suite. The heart of the home is the expansive kitchen, equipped with modern appliances and tons of counter space. It seamlessly flows into the open-concept great room, with its high ceilings, large windows, and cozy fireplace, an ideal floor plan for entertaining guests. Upstairs, two more spacious bedrooms and a well-appointed full bathroom offer privacy and comfort. The outdoor living spaces have multiple seating areas, perfect for hosting summer barbecues, enjoying morning coffee, or relaxing with a good book. Rounding out this home's impressive features are a main-floor laundry room and a partially finished basement with PLENTY of storage, exercise, and entertaining spaces.
$164,900
576 Wilkes Lane Cleveland, OH 44143
- Type:
- Condo
- Sq.Ft.:
- 2,020
- Status:
- NEW LISTING
- Beds:
- 3
- Lot size:
- 24.45 Acres
- Year built:
- 1977
- Baths:
- 2.00
- MLS#:
- 5045348
- Subdivision:
- Richmond Place
ADDITIONAL INFORMATION
This charming 3-bedroom, 1.5-bath condominium in Richmond Heights offers a perfect blend of comfort and convenience. The spacious living area includes a finished family room, ideal for relaxation and entertainment. The quaint dining room, located just off the kitchen, provides a cozy space for meals. Enjoy easy indoor-outdoor living with slider doors that lead to a relaxing back deck. The upper deck, accessible from two of the three bedrooms, is perfect for morning coffee or evening unwinding. Additionally, the property features a two-car garage, providing ample parking and storage space. With a manageable association fee of under $300 per month, this condo offers both affordability and a high-quality living experience.
- Type:
- Single Family
- Sq.Ft.:
- 2,250
- Status:
- Active
- Beds:
- 3
- Lot size:
- 0.89 Acres
- Year built:
- 1941
- Baths:
- 2.00
- MLS#:
- 5044380
- Subdivision:
- Mayfield 02
ADDITIONAL INFORMATION
PERFECT! One word that says it all! This charming home will have you pleasantly surprised with its spacious feeling inside and out. At first sight you will be wowed by the brand-new vinyl siding and the crisp clean curb appeal that is enhanced by all brand-new windows. As you step through the front door you are greeted by an impressive living room, the perfect statement to welcome guests. The main floor living room is enhanced by an oversized picture window that brightens the room with tons of natural light. The open floor plan seamlessly escorts you to the dining area that is adjacent to a bright and airy kitchen that boasts a full suite of stainless-steel appliances! The kitchen also has a sizeable food pantry! It's a dream! Adjacent to the kitchen is a massive family room, that is adorned with windows and is the perfect place to enjoy the views of your expansive backyard. You will discover three spacious bedrooms and a sparkling full and another half bath! The downstairs boasts yet another living space, and it too is freshly painted and is a perfect addition to this lovely home. Three grand living spaces in your new home...Perfect! Of course, every perfect home offers an attached two-car garage to keep you dry and cozy when coming in from a long workday or toting groceries…With all the amenities and updates you will find here in this lovely home...once moved in you will sit down, settle in with a smile and think to yourself…PERFECT!
Open House:
Sunday, 6/16 8:00-7:30PM
- Type:
- Single Family
- Sq.Ft.:
- n/a
- Status:
- Active
- Beds:
- 3
- Lot size:
- 0.3 Acres
- Year built:
- 1997
- Baths:
- 4.00
- MLS#:
- 5043868
- Subdivision:
- Rushmore
ADDITIONAL INFORMATION
Welcome to your dream home, recently renovated and packed with sought-after features. Step inside to find a welcoming neutral color palette and new flooring throughout. The living room boasts a cozy fireplace for chilly evenings. The kitchen is a chef's delight, featuring a functional island, stainless steel appliances and stylish accent backsplash. Wind down in the primary bathroom with double sinks for added convenience. Enjoy the convenience of a spacious walk-in closet featured in the primary bedroom, providing ample space for personal belongings. Fresh interior paint adds to the home's appeal. Outside, enjoy a spacious patio for dining or relaxing, and a fenced backyard perfect for gardening. Come see this beautiful home and enjoy exceptional living.
- Type:
- Single Family
- Sq.Ft.:
- 1,749
- Status:
- Active
- Beds:
- 3
- Lot size:
- 0.36 Acres
- Year built:
- 1960
- Baths:
- 3.00
- MLS#:
- 5044053
- Subdivision:
- Richmond Cc Estates 02
ADDITIONAL INFORMATION
Spacious ranch with a open floor plan of almost 1800 square feet!!! Large great room with wood burning fireplace. Loads of cabinet space in large kitchen with wine cooler, granite and more. Updated baths!!! Property was previously advertised on mls in 2016 as having newer central air and furnace installed in 2015 along with a recent roof and windows at the same time. This is a estate sale so current executors are not aware. Large lot on a nice street. Just a very little TLC will have this one sparkle. Being sold "As IS". NICE PRICE FOR THE AREA!!!
- Type:
- Single Family
- Sq.Ft.:
- 3,052
- Status:
- Active
- Beds:
- 4
- Lot size:
- 1.07 Acres
- Year built:
- 1967
- Baths:
- 4.00
- MLS#:
- 5042370
- Subdivision:
- Scottish Hlnds 04
ADDITIONAL INFORMATION
Custom Built Colonial with 2700+ square feet of living space on over an acre private lot! Quality abounds in this home that has been well maintained by Original Owner for 57 years. Tiled foyer opens to oversized Living room with Dining room in "L" shape for perfect entertaining flow offering room for gatherings big and small! Spacious galley Kitchen with double oven has ample storage and plenty of counter space for the creative home Chef! Dining area off Kitchen is great for a breakfast room. Step down to the large and welcoming Family room with built-in shelves. Library/Music room is just off the Family room with built-in bookcases and window seat. Office, half bath and Laundry off the mud room with garage access and door to the back yard. Delightful four season room off Kitchen is perfect spot for relaxing, with sliders to the multi-level deck for enjoying the great outdoors. Master bedroom upstairs has built-in dresser with full bath with step in stall shower. Three more bedrooms share hall bath with shower over tub. Basement has plenty of room for play or hobby space plus storage! This home has room for everything you want or need, in a lush and private natural cul-de-sac setting.
- Type:
- Single Family
- Sq.Ft.:
- 1,672
- Status:
- Active
- Beds:
- 3
- Lot size:
- 0.4 Acres
- Year built:
- 1947
- Baths:
- 1.00
- MLS#:
- 5043292
- Subdivision:
- Euclid 13
ADDITIONAL INFORMATION
Welcome to your new home in the charming city of Richmond Heights, where the motto is "A Brighter Tomorrow." This beautiful brick Cape Cod is situated on just under a half-acre, offering both space and serenity in a prime location. Key Features: 3 Bedrooms: Spacious and filled with natural light. 1 Full Bath: Newly updated with modern fixtures. Attached One-Car Garage: Conveniently connected by a breezeway. Updated Kitchen: Featuring brand-new appliances and contemporary finishes. Refinished Hardwood Floors: Elegant and timeless throughout the home. This delightful property combines classic charm with modern updates, making it move-in ready for its next owner. The generous lot provides ample space for outdoor activities, gardening, or simply enjoying the peaceful surroundings. This property will also be violation clear! Schedule your showing today and experience the warmth and potential this property has to offer. Place your offer and be part of Richmond Heights' bright future!
Open House:
Sunday, 6/16 12:00-2:00PM
- Type:
- Single Family
- Sq.Ft.:
- 330
- Status:
- Active
- Beds:
- 4
- Lot size:
- 1.05 Acres
- Year built:
- 1948
- Baths:
- 3.00
- MLS#:
- 5043284
- Subdivision:
- Parkside
ADDITIONAL INFORMATION
Welcome to this desirable home on a no outlet street. Large eat in kitchen opens to the family room for easy entertainment that overlooks the deck and secluded backyard. There are 2 large bedrooms 2 spacious bedrooms, each with double closets plus a full bath off master and half bath on the first floor. Room off master could double as a walk-in closet but also has washer and dryer hook ups. The second floor has 2 bedrooms one with a new skylight and full bath. Add a finished basement and 2 car garage and this home has it all. Home has new roof, siding and fascial/gutters- 2019. New windows and doors-2020. New wood burner and tankless water heater-2021
- Type:
- Single Family
- Sq.Ft.:
- 3,050
- Status:
- Active
- Beds:
- 4
- Lot size:
- 0.34 Acres
- Year built:
- 1962
- Baths:
- 3.00
- MLS#:
- 5036816
- Subdivision:
- Scottish Hlnds 04
ADDITIONAL INFORMATION
Step into this exquisite split-level offering the perfect blend of elegance & comfort. Welcome home! You'll be mesmerized as you discover beautifully crafted & custom designed detailing & features. Situated in a family oriented neighborhood close to schools, parks, shopping & restaurants, you'll enjoy a combination of suburban tranquility & urban convenience. Captivating landscaping features a beautiful tranquil fountain wrapped in a circular driveway. Landscaping's intricate details are eye catching during the day & perfectly lit & serene at night. Attached 2 car garage upgraded with insulated door & newly installed smart door remote opener. 24 hour security monitoring system including remote smart lock & temperature control. Open layout of the home's interior offers 4 bedrooms, 2.5 bathrooms & over 3,000 finished sqft between the main & upper levels. Transcending lights perfectly glaze the glass craftsmanship just beyond the threshold of the front entry. Kitchen features newer, high end, stainless steel appliances & new granite countertops. Sunken family room with wood burning fireplace & cherry wood flooring surely provide a cozy feel for cold winter days. 4 spacious bedrooms & 2 full baths located on upper level. Ceiling fans throughout in addition to the property's central cooling system for scorching hot days. Newly reconstructed, fully finished basement has been fully waterproofed (interior & exterior) & features new wood-style flooring, transcending lights, & wet bar perfect for entertaining. This level also includes the laundry area & a bonus room perfect for an office. Walk-out basement's private entrance into cozy backyard or exit the main level family room & discover the enchantment of the rear scenery and landscaping. You'll discover a spacious patio perfect for outdoor relaxation or entertainment, tranquil lighting, a spacious storage shed & partial, newly constructed, 6ft privacy wood fencing. Schedule your private showing today!
- Type:
- Single Family
- Sq.Ft.:
- 2,780
- Status:
- Active
- Beds:
- 3
- Lot size:
- 0.84 Acres
- Year built:
- 1957
- Baths:
- 2.00
- MLS#:
- 5041589
- Subdivision:
- Joseph A Huber Realty Co
ADDITIONAL INFORMATION
Welcome to this delightful Ranch-style home that combines comfort, space, and convenience. Situated on nearly 1 acre of beautifully landscaped property, this residence offers a perfect setting for both relaxation and entertaining. As you enter, you’ll be greeted by a spacious living room, perfect for unwinding or hosting gatherings. The inviting fireplace adds a touch of warmth and charm, creating a cozy atmosphere for those cooler evenings. The well-appointed kitchen features ample counter space and cabinetry, making meal preparation a joy. This home boasts three generous bedrooms, providing plenty of space for rest and relaxation. Two full bathrooms offer convenience and comfort for everyone in the household. The partially finished basement is a versatile space that can be tailored to suit your lifestyle. Whether you need a home office, playroom, gym, or media room, this area provides endless possibilities for customization. Step outside to the expansive deck in the backyard, an ideal spot for outdoor dining, entertaining, or simply enjoying the serene surroundings. Conveniently located near public transportation, this home ensures easy commutes and access to nearby amenities. Additionally, its proximity to a local park provides ample opportunities for outdoor recreation, walking trails, and family activities. Don't miss the chance to make this exceptional Ranch-style home your own. Schedule a showing today and experience the perfect blend of comfort, space, and convenience that this property has to offer!"
- Type:
- Single Family
- Sq.Ft.:
- 1,538
- Status:
- Active
- Beds:
- 3
- Lot size:
- 0.34 Acres
- Year built:
- 1960
- Baths:
- 2.00
- MLS#:
- 5041576
- Subdivision:
- Harris Road
ADDITIONAL INFORMATION
One floor living in this 3 bedroom 2 full bath ranch in Richmond Hts. This home has been meticulously maintained and cared for. The spacious living room opens up to the dining room with an abundance of natural sunlight. The kitchen opens up to the family room which is perfect for entertaining. The family room has sliding glass doors leading to the concrete patio and park like back yard. Back inside the master suite with full bathroom is a true oasis for relaxation. Two other spacious bedrooms and another full bathroom. Nothing to do but move in! New HWT.
- Type:
- Single Family
- Sq.Ft.:
- 3,872
- Status:
- Active
- Beds:
- 3
- Lot size:
- 0.16 Acres
- Year built:
- 2014
- Baths:
- 4.00
- MLS#:
- 5041447
- Subdivision:
- Highland Rdg Ph 1
ADDITIONAL INFORMATION
This exceptional custom-designed home is a true masterpiece with its charming curb appeal and meticulous attention to detail. As you step inside, you are greeted by a grand foyer with a cozy and inviting loft area, perfect for unwinding after a long day. The spacious bedrooms are thoughtfully designed to provide a serene and comfortable space for you and your family to relax and rejuvenate. The basement is a versatile space that offers the potential to add another bedroom or full bathroom, with half of it already finished to the highest standards. The kitchen features newer appliances, including an oven with a convenient built-in air fryer. Step outside onto the deck, where you can enjoy the peaceful views of the wooded area, creating the perfect setting for outdoor gatherings and relaxation. Additionally, the property is equipped with a deluxe alarm system, providing you with a sense of security and peace of mind. This is truly a must-see property that offers a perfect blend of luxury, comfort, and functionality. Home is also eligible for assumable loan!
- Type:
- Single Family
- Sq.Ft.:
- 2,500
- Status:
- Active
- Beds:
- 3
- Lot size:
- 0.64 Acres
- Year built:
- 1965
- Baths:
- 3.00
- MLS#:
- 5036885
- Subdivision:
- Mayfield Acres
ADDITIONAL INFORMATION
This stunning Ranch is nestled on a private park-like setting offering a true nature retreat along with the conveniences of being in the Village. Situated at the end of the street, the property provides a peaceful escape ideal for those seeking tranquility. This expansive home offers 3 bedrooms and 2 full baths. Create lasting memories in the large living and dining room, perfect for entertaining. Relax in the cozy family room with access to the wooded backyard, ideal for indoor-outdoor living. Unleash your inner chef in the spacious eat-in kitchen and enjoy the convenience of a first-floor laundry room. The finished walk-out lower level offers a recreation room, an office/exercise/playroom and a large workshop area-perfect for hobbies and projects. Spacious three-car attached garage. Newer central air (2023) and water tank (2022). Home warranty provided. Welcome Home!
- Type:
- Single Family
- Sq.Ft.:
- 2,399
- Status:
- Active
- Beds:
- 3
- Lot size:
- 0.39 Acres
- Year built:
- 1961
- Baths:
- 2.00
- MLS#:
- 5038834
- Subdivision:
- D Neros Subd#9f
ADDITIONAL INFORMATION
Highly desired ranch with full basement in Highland Heights! Step into this lovely home and you are greeted with well preserved hardwood floors and a large living space. The kitchen is large and inviting with a perfect window overlooking the spacious back yard. The primary bedroom is spacious and boasts new carpeting. There is a second living area with vaulted ceilings and access to an enclosed patio. All this and you still have a full basement that offers even more room to roam. All this and a new roof installed in 2024. Call your Agent today.
- Type:
- Single Family
- Sq.Ft.:
- 2,886
- Status:
- Active
- Beds:
- 4
- Lot size:
- 0.45 Acres
- Year built:
- 1962
- Baths:
- 3.00
- MLS#:
- 5034767
ADDITIONAL INFORMATION
Located at the end of a quiet cul-de-sak, and overlooking a beautiful wooded ravine, this 4 bedroom, 3 full bath home has a lot to offer. Freshly painted with brand new carpet throughout, you can move right in today. Step inside from the front covered porch to enter the living room. With a huge picture window, this room is always bright and sunny. Continue on into the eat in kitchen with white tile floors and cabinets, laminate countertops and white appliances. Enjoy watching sunsets all year from your corner windows by the sink. Just off the kitchen is a carpeted family room with a gas fireplace and big picture windows and a door to the glassed in sunporch. Watch backyard nature all year long. The number of birds is amazing. The laundry room/coat room is also off the kitchen, with a utility sink, and a door to a bathroom with shower and toilet. The first floor also has 2 nicely sized carpeted bedrooms with a full bathroom between. Upstairs, find another full bathroom with tub/shower, vanity and toilet. There is a huge bedroom, which could be a master bedroom, plus another bedroom and a small office. All bedrooms have generously sized clothing closets. There are also several storage closets. At the top of the stairs, you have access to the above garage attic, where you can store anything and everything. With stair access to the garage through a door the attic floor, it is super easy to store larger items like bikes, sleds... The homes basement is partially finished with carpeted floors, a pool table and a fun 1950's era bar. The unfinished utility sided has lots of room for storing off season items, and would make a nice work room. There is also a small pantry type room with a handy extra fridge for when you have parties. This is such a great quiet and private street; you would hardly know you were 5 minutes from shopping, restaurants, the post office, library, schools, and much more. Comes with a 1 year America's Preferred Home Warranty.
- Type:
- Single Family
- Sq.Ft.:
- 2,559
- Status:
- Active
- Beds:
- 4
- Lot size:
- 0.2 Acres
- Year built:
- 1973
- Baths:
- 2.00
- MLS#:
- 5037743
- Subdivision:
- Dubain Realty Cos Richmond Heights
ADDITIONAL INFORMATION
Welcome to this beautifully renovated 4/5 bedroom split level home situated in Richmond Heights. It features 4 bedrooms, a bonus room that could be an office or bedroom, 2 fully updated bathrooms, spacious living room, dining room, family room and updated state of the art kitchen with stainless steel appliances and quartz counter tops, all new flooring, updated plumbing, updated electrical with added recess lighting, central air, freshly painted interior, newer roof, new light fixtures/ceiling fans and USB outlets throughout, includes washer and dryer and has a 2 car attached garage w/nature stone flooring. Located in the heart of Richmond Hts and within close proximity to major highways, grocery stores, fitness center, mall, schools/college and local amenities. This home is move-in ready and ready for its new owner. This property is city POS compliant and a must see. Schedule your private showing today!
- Type:
- Single Family
- Sq.Ft.:
- 6,488
- Status:
- Active
- Beds:
- 5
- Lot size:
- 0.48 Acres
- Year built:
- 1990
- Baths:
- 5.00
- MLS#:
- 5036047
- Subdivision:
- Williamsburg Estates
ADDITIONAL INFORMATION
Fantastic Custom & Quality built home in a desirable section of Highland Heights. No expense has been spared in updating this gorgeous house. Huge custom kitchen with granite, professional series appliances, Viking garbage compactor, Viking exhaust hood, new ceramic tile through out. 5 bedrooms. Two master suites in this house!! One downstairs and one upstairs. Opulent Master bathroom with walk -in-closet and bodacious master bath. Five bathrooms. Family room, living room, dining room, Main master bedroom on first floor, another bedroom on first floor have brand new hand scraped acacia HARDWOOD flooring. Family lounge on the second floor also has hardwood flooring. BRAND new carpet through out the house. All five bathrooms have granite counters with under mount sinks and new moen fixtures. There is a 2529 sq foot FINISHED basement with a kitchen/bar and a full bathroom. Spacious 3 car garage, professionally landscaped, sprinkler system, landscape lighting.Classic open floor
- Type:
- Condo
- Sq.Ft.:
- 2,060
- Status:
- Active
- Beds:
- 3
- Lot size:
- 3.54 Acres
- Year built:
- 1981
- Baths:
- 3.00
- MLS#:
- 5036106
- Subdivision:
- Heather Hill/Hlnds Condo Ph I
ADDITIONAL INFORMATION
Estate Sale...Rare opportunity to enjoy one of the largest floor plans available in this desirable yet affordable townhouse complex that includes 3 finished levels (2.5 baths) including a deck and walkout lower level to private patio boasting of picturesque/treed ravine views from both levels, brick raised hearth fireplace in family room, attached 2 car garage for convenience & comfort...Bring your cosmetic touches with immediate occupancy available...Call for your private showing! Each level has its own charm. Large bedrooms, ample closet space. Owner suite will pamper you w/private owner's bath (tiled shower) & dual closets that is light filled w/3 windows for treed views...Just fantastic. Main level includes a kitchen that will impress any cook & large dinette for holiday gatherings. Perfect living room for entertaining with a triple slider to the raised deck for that dramatic touch and tons of light. Lower level includes the romantic & cozy family room w/closed off laundry room& storage. The storage has been well thought out including crawl space storage space in the garage. This property with your cosmetic updates will be a show stopper! Easy to show, call today...
- Type:
- Single Family
- Sq.Ft.:
- 3,060
- Status:
- Active
- Beds:
- 4
- Lot size:
- 0.75 Acres
- Year built:
- 2024
- Baths:
- 4.00
- MLS#:
- 5028984
- Subdivision:
- Grappa Farms
ADDITIONAL INFORMATION
You will be impressed from the moment you pull into the drive! This beautiful home sits on a .75-ac landscaped lot! Welcome your guest through the impressive 8' front door and enter a soaring foyer with a staircase framed by wrought iron rails and a custom-beamed ceiling. Or you can enter through the side "Friends" entrance next to the att 3-car garage and step into the mudroom with a custom drop zone, a laundry room, and a half bath. This spectacular home has many custom features, including beautiful arched beamed doorways. The two-story great room features floor-to-ceiling windows and an impressive custom-designed fireplace that opens to the kitchen with a spacious island and breakfast area. A covered porch is off the breakfast rm, and a formal dining rm is off the kitchen. The private first-floor primary suite offers plenty of relaxing rooms, including a spacious ensuite bathroom with a soaking tub, toilet closet, double vanity, a sizeable curbless shower, and a large closet. There are three bedrooms up, including two ensuite baths/one is a jack & jill bath and a bonus room upstairs. Please schedule an appt today to tour our model home or to build your custom home!
- Type:
- Single Family
- Sq.Ft.:
- 2,812
- Status:
- Active
- Beds:
- 4
- Lot size:
- 0.81 Acres
- Year built:
- 2023
- Baths:
- 3.00
- MLS#:
- 5028979
- Subdivision:
- Grappa Farms
ADDITIONAL INFORMATION
You'll then be greeted by a spacious, great room seamlessly flowing into the dining area and kitchen. The kitchen is a chef's delight, with an island for additional seating and a walk-in pantry, ensuring ample storage space for all your culinary needs. The garage entry level of this home also features a practical mudroom, complete with a bench and optional storage cubbies, providing a convenient space to stow away belongings. Ascend to the upper level to discover three generously sized bedrooms, with the option for a fourth bedroom or bonus room upstairs, each offering comfort and privacy. Two bedrooms share a generously sized bath featuring a separate shower and toilet area for convenience. The crowning jewel of the Windflower is its expansive main bedroom suite, offering a sanctuary of relaxation and indulgence. This retreat features a large walk-in closet and a glamour bath, with a luxurious free-standing tub, shower, linen storage, and a separate toilet room for enhanced privacy and comfort. There is a nice laundry room on the second floor for your convenience. With meticulous attention to detail and desirable features, the Windflower has everything you want in your dream home.

The data relating to real estate for sale on this website comes in part from the Internet Data Exchange program of Yes MLS. Real estate listings held by brokerage firms other than the owner of this site are marked with the Internet Data Exchange logo and detailed information about them includes the name of the listing broker(s). IDX information is provided exclusively for consumers' personal, non-commercial use and may not be used for any purpose other than to identify prospective properties consumers may be interested in purchasing. Information deemed reliable but not guaranteed. Copyright © 2024 Yes MLS. All rights reserved.
Cleveland Real Estate
The median home value in Cleveland, OH is $143,400. This is higher than the county median home value of $123,800. The national median home value is $219,700. The average price of homes sold in Cleveland, OH is $143,400. Approximately 58.19% of Cleveland homes are owned, compared to 29.57% rented, while 12.24% are vacant. Cleveland real estate listings include condos, townhomes, and single family homes for sale. Commercial properties are also available. If you see a property you’re interested in, contact a Cleveland real estate agent to arrange a tour today!
Cleveland, Ohio 44143 has a population of 10,456. Cleveland 44143 is more family-centric than the surrounding county with 25.53% of the households containing married families with children. The county average for households married with children is 24.44%.
The median household income in Cleveland, Ohio 44143 is $50,747. The median household income for the surrounding county is $46,720 compared to the national median of $57,652. The median age of people living in Cleveland 44143 is 48.3 years.
Cleveland Weather
The average high temperature in July is 81.2 degrees, with an average low temperature in January of 18.6 degrees. The average rainfall is approximately 40 inches per year, with 109.9 inches of snow per year.
