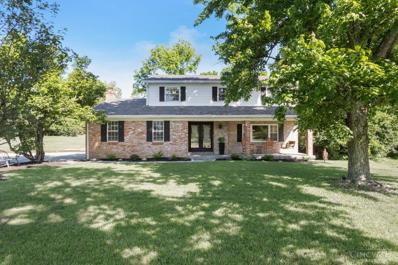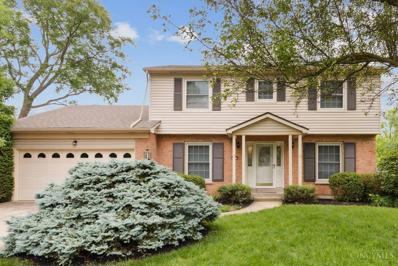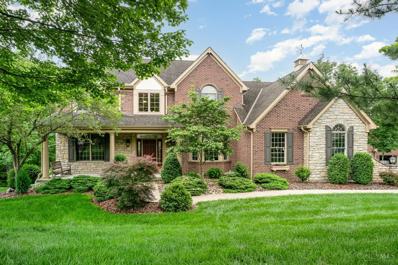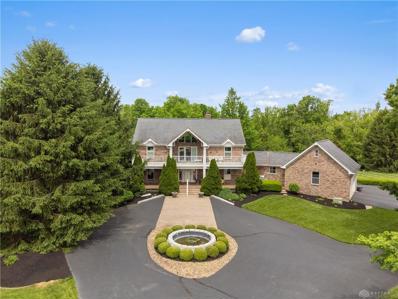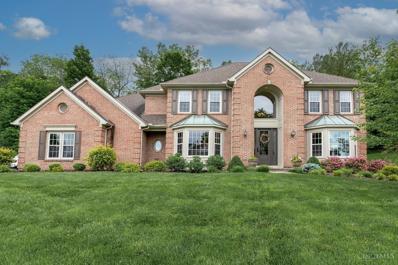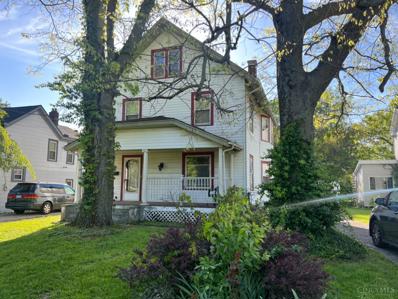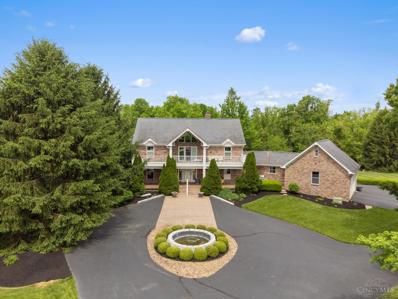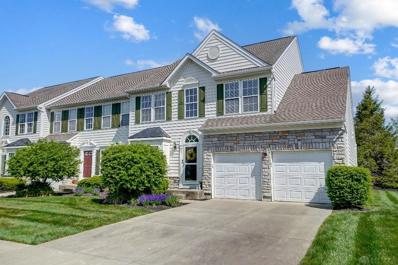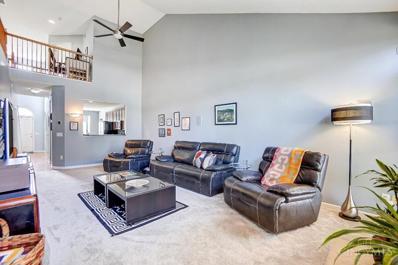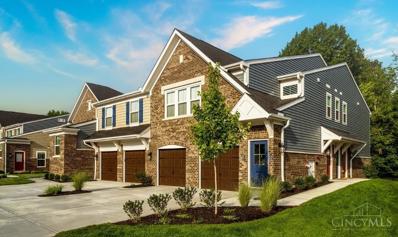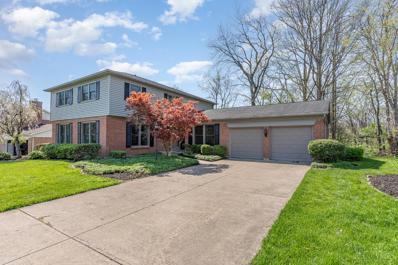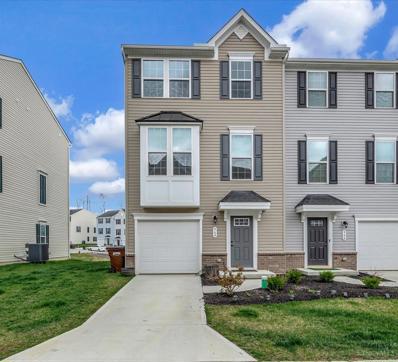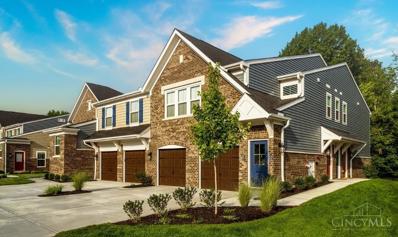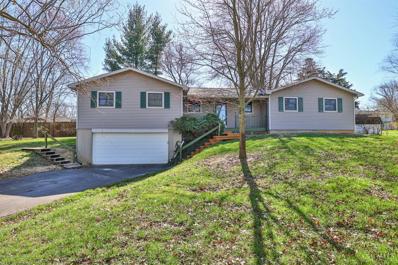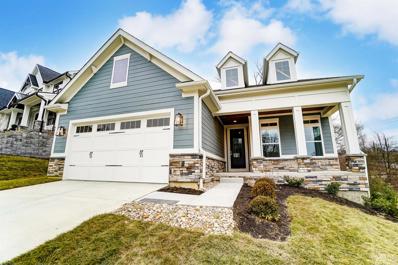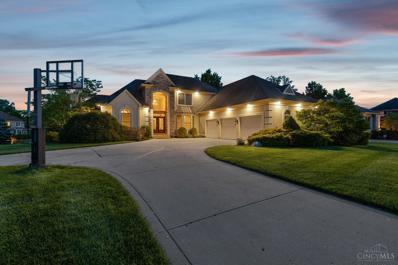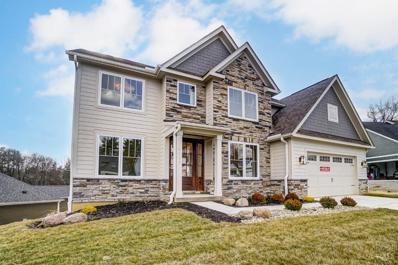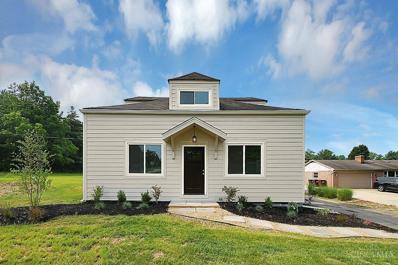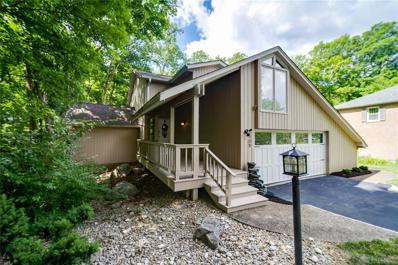Cincinnati OH Homes for Sale
- Type:
- Single Family
- Sq.Ft.:
- 1,990
- Status:
- NEW LISTING
- Beds:
- 4
- Lot size:
- 0.51 Acres
- Year built:
- 1969
- Baths:
- 3.00
- MLS#:
- 1806621
ADDITIONAL INFORMATION
Updated Anderson Twp. home w 4 bdrms, 2.5 baths & 2-car garage. The bright white kitchen w shaker cabinets, granite, ss appliances is open to dining room. The 2nd FL bdrms feature hdwd floors & updated baths. Primary bdrm incls walkin closet & Juliet balcony overlooking back yard. 1FL laundry & finished LL. Basement has been waterproofed w transferable warranty. Situated on .5 ac lot in cul de sac within Forest Hills SD; Wilson Elementary, Nagel & Turpin HS.
Open House:
Saturday, 6/1 1:00-3:00PM
- Type:
- Single Family
- Sq.Ft.:
- 2,104
- Status:
- Active
- Beds:
- 4
- Lot size:
- 0.19 Acres
- Year built:
- 1967
- Baths:
- 3.00
- MLS#:
- 1806257
ADDITIONAL INFORMATION
Don't let this incredible chance slip away in Anderson within the Forest Hills School district! This immaculate 4-bed, 3-bath home is ready for immediate occupancy. Featuring a brand-new roof, new vinyl siding, and updated flooring downstairs, it boasts an abundance of natural light throughout. Enjoy spacious living areas, including a vast living room and a cozy family room complete with a FP and access to the expansive backyard. The primary bedroom includes an ensuite bath for added convenience. Nestled in a charming sidewalk community, professional photos to come. Open Saturday 1-3
- Type:
- Single Family
- Sq.Ft.:
- 3,706
- Status:
- Active
- Beds:
- 5
- Lot size:
- 0.49 Acres
- Year built:
- 2007
- Baths:
- 4.00
- MLS#:
- 1806294
ADDITIONAL INFORMATION
Welcome to one of Anderson Twp's favorite little streets... Mercer's Pointe Dr. This 9 home cul-de-sac community is perfectly positioned - making it easy to get to into Mt Lookout/Hyde Park, Mariemont or everything that Anderson Twp has to offer! Great 1st floor space of entertaining! The kitchen has been update with leathered granite, new backsplash and new appliances. Hardwood in entry, study, dining room, kitchen, breakfast nook and 2 of the 4 upstairs bedrooms. The fabulous lower level is a walkout with a workout room or 2nd office, fireplace and tile floor while still leaving plenty of space for storage. There are 3 different outdoor spaces... 2 patios and a screened-in-porch. 3 car garage that is oversized enters into a back hall area with a fabulous laundry room, half-bath and a large pantry.
$2,400,000
4885 Beechwood Road Union Twp, OH 45244
- Type:
- Single Family
- Sq.Ft.:
- 3,659
- Status:
- Active
- Beds:
- 4
- Lot size:
- 52.83 Acres
- Year built:
- 1988
- Baths:
- 5.00
- MLS#:
- 910480
- Subdivision:
- Beechwood Acres 03
ADDITIONAL INFORMATION
Welcome to this one-of-a-kind 52.826 acre secluded paradise just minutes to Eastgate, Downtown Milford, Interstate 275, + more! This unique property features a stunning custom built home with 4 bedrooms, 4.5 bathrooms, 3,659 square feet, 2-story stone wood burning fireplace, circle driveway, & partially finished LL! First floor living w/ 2 bedrooms, 1.5 bathrooms, and laundry on main! Take in stunning views of the Little Miami River, the wooded lot, ponds, & fields from the second-story balcony or covered patio.
$717,000
Village Drive Newtown, OH 45244
- Type:
- Single Family
- Sq.Ft.:
- 3,391
- Status:
- Active
- Beds:
- 4
- Lot size:
- 0.83 Acres
- Year built:
- 1992
- Baths:
- 4.00
- MLS#:
- 1804327
ADDITIONAL INFORMATION
Tasteful and spacious- this Ivy Hills home has been updated with thoughtful use of space and design. Widened and raised case openings on first floor allow for improved flow and sight lines. Great natural light, hardwood throughout first floor. 9 ft ceilings, built-ins. 2 home offices. Fully remodeled primary suite with luxury bath. Recently finsihed lower level with full bath and built in wet bar, exercise room, office and storage (1000sq ft finished). Private yard with woods, screened in porch, 3 car garage (new doors). Definately want to tour this one! Please leave 24 hour response time for all offers; seller reserves the right to accept an offer at any time.
$280,000
Church Street Newtown, OH 45244
Open House:
Sunday, 6/2 1:00-3:00PM
- Type:
- Single Family
- Sq.Ft.:
- 2,293
- Status:
- Active
- Beds:
- 4
- Lot size:
- 0.3 Acres
- Year built:
- 1905
- Baths:
- 3.00
- MLS#:
- 1804358
ADDITIONAL INFORMATION
Welcome to your dream home! This charming Victorian-style residence boasts elegance and character at every turn. Step inside to discover a spacious layout spanning three stories, offering four bedrooms and 2 1/2 baths. The highlight of this enchanting abode is its stunning natural woodwork and a majestic staircase that greets you as you enter. With 9-foot ceilings throughout, the home exudes an airy and inviting ambiance, perfect for both entertaining and everyday living. Cozy up by the gas fireplace in the living room, or unwind on the covered porch while enjoying the tranquility of the outdoors. With front doors that welcome you with warmth, this 2500 square foot gem offers a blend of classic charm and modern comfort.
$2,400,000
Beechwood Road Union Twp, OH 45244
- Type:
- Single Family
- Sq.Ft.:
- 3,659
- Status:
- Active
- Beds:
- 4
- Lot size:
- 52.83 Acres
- Year built:
- 1988
- Baths:
- 5.00
- MLS#:
- 1804127
ADDITIONAL INFORMATION
Welcome to this one-of-a-kind 52.826 acre secluded paradise just minutes to Eastgate, Downtown Milford, Interstate 275, + more! This unique property features a stunning custom built home with 4 bedrooms, 4.5 bathrooms, 3,659 square feet, 2-story stone wood burning fireplace, circle driveway, & partially finished LL! First floor living w/ 2 bedrooms, 1.5 bathrooms, and laundry on main! Take in stunning views of the Little Miami River, the wooded lot, ponds, & fields from the second-story balcony or covered patio.
- Type:
- Condo
- Sq.Ft.:
- 2,456
- Status:
- Active
- Beds:
- 3
- Lot size:
- 0.13 Acres
- Year built:
- 2005
- Baths:
- 4.00
- MLS#:
- 910162
- Subdivision:
- Ivy Hills Reserve Sub
ADDITIONAL INFORMATION
Nestled in Ivy Hills Reserve this awesome end unit condo invites you to enjoy the many lifestyle possibilities both inside and out like cozy moments by the fireplace in the vaulted ceiling great room ready for dining, relaxing, and watching your favorite shows or the spacious outdoor patio and green space or the finished lower level complete with expansive bar and lounging area. Let's not overlook the well-equipped kitchen with breakfast nook, first floor living enhanced by second floor featuring 2 additional bedrooms plus spacious loft. Simply put, an oasis where dreams take root. All told: 3 bedrooms, 2 full and 2 half baths with 2-car garage. Showings start May 2, 2024.
$390,000
Baltic Court Newtown, OH 45244
- Type:
- Condo
- Sq.Ft.:
- 2,456
- Status:
- Active
- Beds:
- 3
- Lot size:
- 0.13 Acres
- Year built:
- 2005
- Baths:
- 4.00
- MLS#:
- 1803571
ADDITIONAL INFORMATION
Nestled in Ivy Hills Reserve this awesome end unit condo invites you to enjoy the many lifestyle possibilities both inside and out like cozy moments by the fireplace in the vaulted ceiling great room ready for dining, relaxing, and watching your favorite shows or the spacious outdoor patio and green space or the finished lower level complete with expansive bar and lounging area. Admire the well-equipped kitchen with breakfast nook, first floor living enhanced by second floor featuring 2 additional bedrooms plus spacious loft. Simply put, an oasis where dreams take root. All told: 3 bedrooms, 2 full and 2 half baths with 2-car garage.
$234,900
Tradition Ridge Union Twp, OH 45244
- Type:
- Single Family
- Sq.Ft.:
- 1,111
- Status:
- Active
- Beds:
- 2
- Year built:
- 2024
- Baths:
- 2.00
- MLS#:
- 1802453
ADDITIONAL INFORMATION
Stylish new Kimbell plan by Fischer Homes in beautiful Twelve Oaks featuring a peninsula kitchen with stainless steel appliances, upgraded multi-height cabinetry with soft close hinges, gleaming granite counters all overlooking the large family room with cathedral ceiling. The homeowners retreat includes an en suite with a walk-in shower and walk-in closet. 2nd bedroom and full bathroom.
- Type:
- Single Family
- Sq.Ft.:
- 2,686
- Status:
- Active
- Beds:
- 4
- Lot size:
- 0.46 Acres
- Year built:
- 1973
- Baths:
- 3.00
- MLS#:
- 1802211
ADDITIONAL INFORMATION
Experience the charm of this traditional 4 bedroom 2 1/2 bath home in the heart of Anderson Township. Beautiful cul-de-sac setting; large formal living room; gracious dining room ideal for hosting the perfect dinner;Private first floor study; cheery eat-in kitchen with stainless appliances opens to large family room with classic pegged hardwood floors and brick fireplace; spacious primary bedroom with balcony and adjoining bath; generous secondary bedrooms; rear deck with wooded view; convenient location close to shopping, entertainment & dining; new deck & balcony '24; new stainless appliance '24; new AC '22; new windows '19
$330,000
Steamboat Drive Union Twp, OH 45244
Open House:
Sunday, 6/2 12:00-1:30PM
- Type:
- Single Family
- Sq.Ft.:
- 2,285
- Status:
- Active
- Beds:
- 3
- Lot size:
- 0.07 Acres
- Year built:
- 2023
- Baths:
- 3.00
- MLS#:
- 1800149
ADDITIONAL INFORMATION
Step into this spacious townhouse boasting 3 bedrooms, 2.5 bathrooms, and 2285 sq ft of total finished space. Featuring many upgrades including granite countertops, stainless steel appliances, and built in hutch. The open-concept layout seamlessly integrates the kitchen, dining, and living areas, creating an ideal space for entertaining or relaxing with family. Upstairs, the master suite is a retreat with a spacious layout, walk-in closet, and en-suite bathroom with modern fixtures. Two additional bedrooms offer versatility for guests or home offices. Convenience is enhanced with a 1-car garage providing secure parking and storage space. This townhouse combines style, functionality, and a desirable location, making it an exceptional opportunity for modern living. As a BONUS - Seller is willing to pay for either 1 year of HOA fee OR 1 year 1% buy down.
$239,900
Tradition Ridge Union Twp, OH 45244
- Type:
- Single Family
- Sq.Ft.:
- 1,111
- Status:
- Active
- Beds:
- 2
- Year built:
- 2024
- Baths:
- 2.00
- MLS#:
- 1800087
ADDITIONAL INFORMATION
Stylish new Kimbell plan by Fischer Homes in beautiful Twelve Oaks featuring a peninsula kitchen with stainless steel appliances, upgraded multi-height cabinetry with soft close hinges, gleaming granite counters all overlooking the large family room with cathedral ceiling. The homeowners retreat includes an en suite with a walk-in shower and walk-in closet. 2nd bedroom and full bathroom.
$375,000
Klatte Road Union Twp, OH 45244
- Type:
- Single Family
- Sq.Ft.:
- 2,129
- Status:
- Active
- Beds:
- 3
- Lot size:
- 1.02 Acres
- Year built:
- 1988
- Baths:
- 3.00
- MLS#:
- 1798876
ADDITIONAL INFORMATION
Private 3 BR ranch on 1.57 acres! Inside features incl. new carpet, granite counters in kitchen, interior painted 23', spacious rooms and full unfinished basement for storage or convert to a finished lower level! The garage is oversized to park 4 vehicles or use part of it as a workshop! Close to I-275 for great access to highways, shopping and restaurants!
- Type:
- Single Family
- Sq.Ft.:
- 1,940
- Status:
- Active
- Beds:
- 2
- Lot size:
- 0.27 Acres
- Baths:
- 2.00
- MLS#:
- 1797988
ADDITIONAL INFORMATION
Welcome to Anderson's Clough Chase subdivision. This home includes 1,940sf with and 650sf finished in the lower level! 9' ceilings, hardwood floors, gourmet eat-in kitchen, great room with beamed ceiling, spacious study, 1st floor master suite, covered rear patio, finished basement and more! Clough Chase homes are still open during the road construction on Clough Pike.
$1,000,000
Stoney Bridge Drive Anderson Twp, OH 45244
- Type:
- Single Family
- Sq.Ft.:
- 4,927
- Status:
- Active
- Beds:
- 4
- Lot size:
- 0.6 Acres
- Year built:
- 2005
- Baths:
- 5.00
- MLS#:
- 1797720
ADDITIONAL INFORMATION
Stunning custom-built home with open floor plan, high ceilings, and walls of glass. Great Room opens to fabulous kitchen with a walk-in pantry. The first-floor primary suite with a spa-like bath offers a luxurious retreat, while the two spacious en-suites on the second floor provide comfort and convenience. The lower-level living space with walk-out, a fantastic area for entertainment and relaxation, featuring a family room with a media area, large windows, a bar, wine cellar, gym, and a guest suite with a full bath. Lake view lot, and large deck providing enjoyable outdoor space. Three-car garage. New Roof in 2024! Overall, well-designed for both everyday living and entertaining guests. The combination of functional spaces creates a welcoming and comfortable living environment.
- Type:
- Single Family
- Sq.Ft.:
- 2,926
- Status:
- Active
- Beds:
- 4
- Lot size:
- 0.32 Acres
- Baths:
- 4.00
- MLS#:
- 1795795
ADDITIONAL INFORMATION
The Patterson from Ashford Homes in Clough Chase. 2,926 SqFt of Open concept living. 18 ft ceilings & wall of windows in great room. Oversized Kitchen island & Butler's Pantry walks out to oversized deck (installed soon). Primary ensuite including soaking tub and walk in closet. 2nd floor laundry. Basement roughed-in and ready for your design. Low HOA charming community with easy access to Downtown & the airport.
$429,000
Clough Pike Anderson Twp, OH 45244
- Type:
- Single Family
- Sq.Ft.:
- 2,460
- Status:
- Active
- Beds:
- 4
- Lot size:
- 1.25 Acres
- Year built:
- 1924
- Baths:
- 3.00
- MLS#:
- 1786389
ADDITIONAL INFORMATION
Enjoy entertaining in this large open space w/ vaulted ceiling & sky lights or cozy up by the FP that extends to the outside wooded lot. 2,460 sq ft of living space. This is your own oasis located in FHSD. This 4 bd, 3 bath renovated w/ flring, lighting & more! Convenient 1st flr laundry & primary bedrm & electric furnace & C/A. The kit boasts white cabs, SS appls, granite & backsplash. 2 car att & 4 car det gar. Beauty & nature on 1.2 acres of your own next to green space on the left & rear
- Type:
- Single Family
- Sq.Ft.:
- 2,894
- Status:
- Active
- Beds:
- 4
- Lot size:
- 0.62 Acres
- Year built:
- 1973
- Baths:
- 4.00
- MLS#:
- 868300
- Subdivision:
- Turpin Hills Sub
ADDITIONAL INFORMATION
Beautiful Contemporary home on over a half-acre mostly wood lot. House is located on a quiet street in the heart of Turpin Hills. Updated open floor plan. Ultimate master suite w/ luxury bath and 150 sqft closet! Finished walkout basement with potential 5th bdrm. Four Season porch with a relaxing view with custom made windows that are easily removable. The house has 4 bedrooms with 3 full baths with 1 half bath. Enjoy the outdoor kitchen to entertain and watch your favorite movie, show or sports. This house is very well maintained and is a must see. Oh, did I mention it has a walkout basement!!!! It is close to Turpin Hills Swim Club. See the attached document for all updates!!!
 |
| The data relating to real estate for sale on this web site comes in part from the Broker Reciprocity™ program of the Multiple Listing Service of Greater Cincinnati. Real estate listings held by brokerage firms other than Xome Inc. are marked with the Broker Reciprocity™ logo (the small house as shown above) and detailed information about them includes the name of the listing brokers. Copyright 2024 MLS of Greater Cincinnati, Inc. All rights reserved. The data relating to real estate for sale on this page is courtesy of the MLS of Greater Cincinnati, and the MLS of Greater Cincinnati is the source of this data. |
Andrea D. Conner, License BRKP.2017002935, Xome Inc., License REC.2015001703, AndreaD.Conner@xome.com, 844-400-XOME (9663), 2939 Vernon Place, Suite 300, Cincinnati, OH 45219

The data relating to real estate for sale on this website is provided courtesy of Dayton REALTORS® MLS IDX Database. Real estate listings from the Dayton REALTORS® MLS IDX Database held by brokerage firms other than Xome, Inc. are marked with the IDX logo and are provided by the Dayton REALTORS® MLS IDX Database. Information is provided for consumers` personal, non-commercial use and may not be used for any purpose other than to identify prospective properties consumers may be interested in. Copyright © 2024 Dayton REALTORS. All rights reserved.
Cincinnati Real Estate
The median home value in Cincinnati, OH is $358,800. This is higher than the county median home value of $146,700. The national median home value is $219,700. The average price of homes sold in Cincinnati, OH is $358,800. Approximately 95.96% of Cincinnati homes are owned, compared to 3.29% rented, while 0.75% are vacant. Cincinnati real estate listings include condos, townhomes, and single family homes for sale. Commercial properties are also available. If you see a property you’re interested in, contact a Cincinnati real estate agent to arrange a tour today!
Cincinnati, Ohio 45244 has a population of 7,961. Cincinnati 45244 is more family-centric than the surrounding county with 39.73% of the households containing married families with children. The county average for households married with children is 27.72%.
The median household income in Cincinnati, Ohio 45244 is $138,259. The median household income for the surrounding county is $52,389 compared to the national median of $57,652. The median age of people living in Cincinnati 45244 is 38.9 years.
Cincinnati Weather
The average high temperature in July is 86.3 degrees, with an average low temperature in January of 21.7 degrees. The average rainfall is approximately 43.8 inches per year, with 14.1 inches of snow per year.
