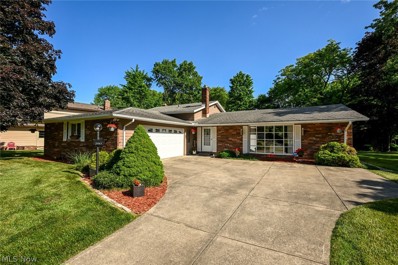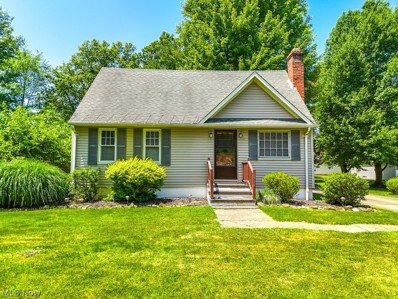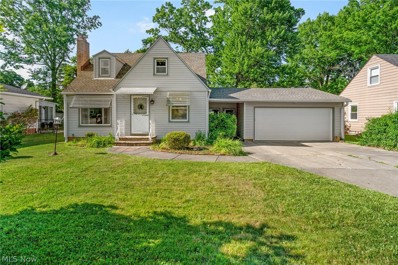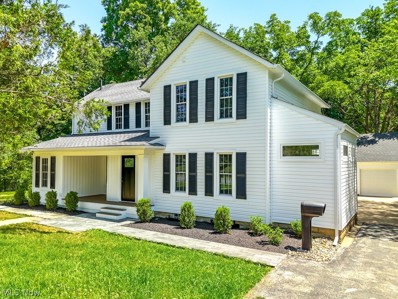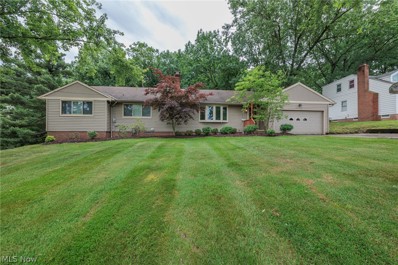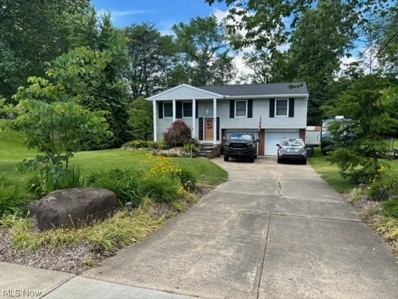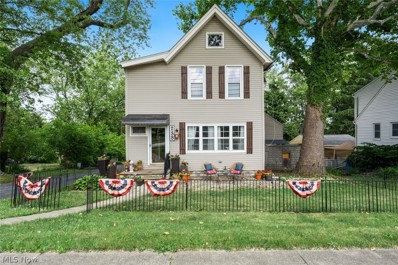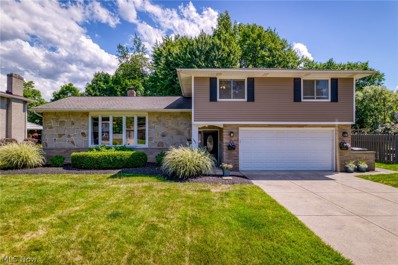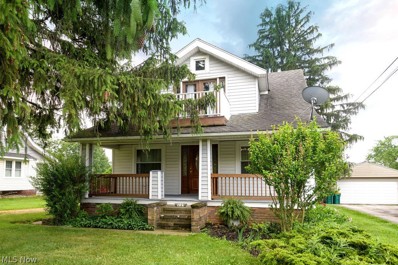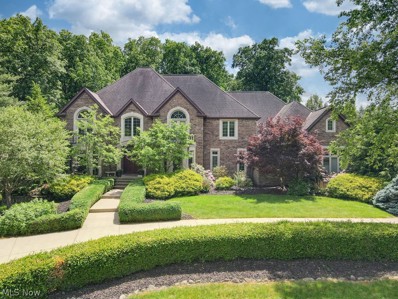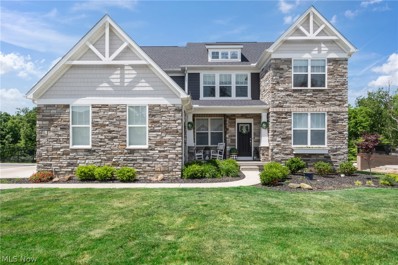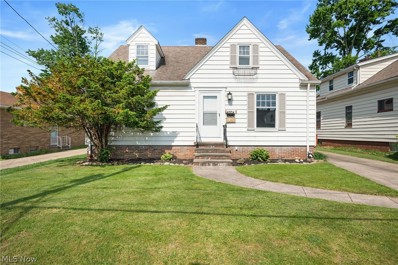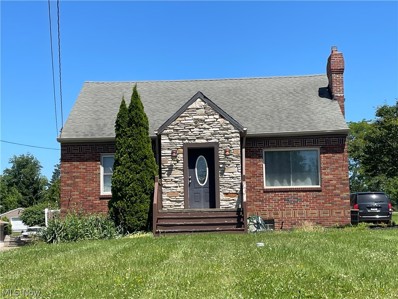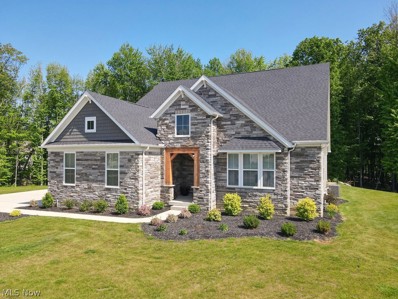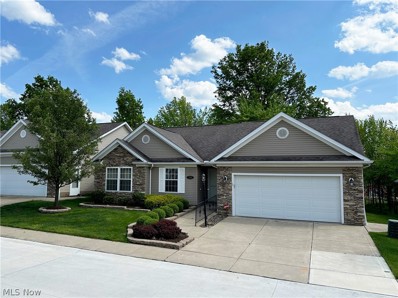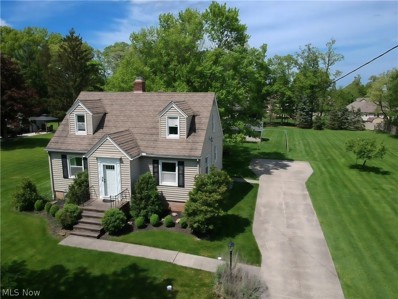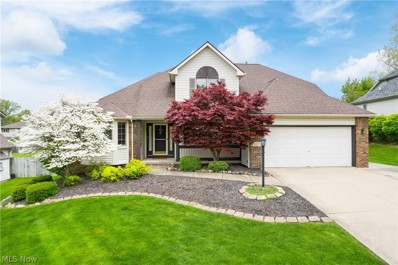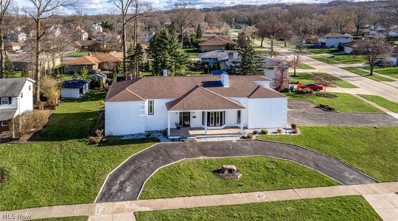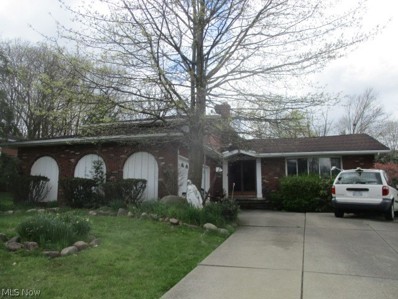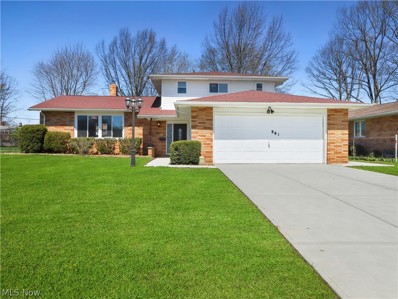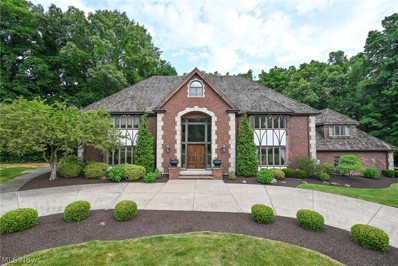Independence OH Homes for Sale
- Type:
- Single Family
- Sq.Ft.:
- 2,408
- Status:
- NEW LISTING
- Beds:
- 3
- Lot size:
- 0.34 Acres
- Year built:
- 1966
- Baths:
- 2.00
- MLS#:
- 5046320
- Subdivision:
- Cricket Lane
ADDITIONAL INFORMATION
Immaculate, 3-bedroom, 2-full bath Seven Hills split level is move-in ready. This lovely home sits on a quiet dead-end street that backs up to "The Trails", Cricket Lane Park & the trail to the rec center. Entering this beautiful home you see the oversized living room with vaulted ceiling and a bay window that lets in tons of natural light. This home includes a fully remodeled eat-in kitchen with newer appliances, tons of maple cabinets and quartz countertops. Off of the kitchen is the large dining room with vaulted ceilings. This home was custom-built with an extended depth making the room sizes comfortable and roomy. Upstairs you will find three bedrooms and a large full bathroom with a double vanity. Down is the large family room with a walkout to the backyard and a wood-burning stone fireplace. This level also includes a laundry room, a second full bath, garage access and additional storage. Additional improvements include a new furnace and A/C (2016), newer windows and in April 2024 the storm sewer lines from the home to the street were completely replaced. The backyard is park-like, peaceful and quiet with two patios to enjoy the beautiful view. Set up a showing to see this meticulously maintained Seven Hills gem!
- Type:
- Single Family
- Sq.Ft.:
- 1,344
- Status:
- NEW LISTING
- Beds:
- 4
- Lot size:
- 0.29 Acres
- Year built:
- 1948
- Baths:
- 1.00
- MLS#:
- 5045941
- Subdivision:
- Independence
ADDITIONAL INFORMATION
Discover your new home at 6916 Greenwood Street, nestled in the heart of Independence. Hidden in a serene neighborhood, surrounded by lush trees and the tranquility of nature, this residence is a true crowd-pleaser. This well-maintained treasure is move-in ready. Upon entering, you'll find a cozy living room with hardwood floors and a wood-burning fireplace, ideal for intimate gatherings. Just around the corner is the kitchen, complete with plenty of cabinets/counter space and all appliances included. The adjacent hallway leads to two generously sized bedrooms, each with hardwood floors. The second floor offers two additional finished bedrooms for added convenience. Unwind in the seclusion of your own backyard, or work on projects in the 2-car detached garage. Its strategic location provides quick access to major highways, shopping, dining, and the downtown area. The home is also a stone's throw from the Town Center, Elmwood Park, CVNP, and the Civic Center. Reach out to schedule your exclusive private showing today, as this gem is expected to attract considerable interest.
- Type:
- Single Family
- Sq.Ft.:
- 1,435
- Status:
- NEW LISTING
- Beds:
- 5
- Lot size:
- 0.32 Acres
- Year built:
- 1950
- Baths:
- 2.00
- MLS#:
- 5046127
- Subdivision:
- Filipowicz Allotment
ADDITIONAL INFORMATION
Welcome to your new home in the heart of Independence! This charming and rare FIVE-bedroom, one and a half bathroom residence offers a perfect blend of comfort and potential in a great location close to amenities. The living room features a cozy wood-burning fireplace, adding warmth and character to the space. There is wood flooring through much of the home. The property is well-maintained with great bones, and while it could benefit from some cosmetic updates, it already boasts a recently updated electric panel. Enjoy the convenience of an attached two-car garage with plenty of storage space with a breezeway leading to the house. The large, well-kept yard is perfect for outdoor activities, gardening, or simply relaxing. This home presents a fantastic opportunity to create a space that truly reflects your personal style. 220 line in the garage already if you have an electric vehicle. This property has endless potential. Don’t miss out on making this house your new home—contact us today to schedule a viewing and see all the possibilities it has to offer! Home warranty included!
- Type:
- Single Family
- Sq.Ft.:
- 2,122
- Status:
- NEW LISTING
- Beds:
- 4
- Lot size:
- 0.51 Acres
- Year built:
- 1893
- Baths:
- 4.00
- MLS#:
- 5045931
- Subdivision:
- Hemoga Allotment
ADDITIONAL INFORMATION
Welcome home to 6861 Brecksville Road, nestled in the coveted city of Independence. This exceptional opportunity invites you to own a slice of history. Once part of the esteemed Lowe Estate, this enchanting colonial, constructed in the late 1800s, has been meticulously transformed into a contemporary dream home. A charming covered porch beckons, offering the perfect spot for unwinding. Upon entry, the home's open concept design becomes apparent. The spacious foyer ushers you into the expansive great room, flanked by the kitchen and dining area. The stunning kitchen boasts ample cabinet and countertop space, enhanced by a chic backsplash, leathered granite countertops, and sleek stainless steel appliances. The front hallway guides you to the convenient first-floor laundry and guest bathroom. The main floor also presents a genuine master suite, complete with a wood-burning fireplace, an en-suite bathroom with a stand-up shower, and a capacious walk-in closet. The second floor accommodates three sizable bedrooms and two full bathrooms. A detached two-car garage complements the residence. Recent enhancements include new flooring, kitchen, paint, windows, light fixtures, appliances, gutters, garage door/opener and landscaping. The roof is six years old, and the furnace and air conditioning were replaced in 2022. Strategically situated with effortless access to major highways, shopping, dining, and downtown Cleveland, this home's location is unparalleled. Additionally, it offers close proximity to the Town Center, Elmwood Park, and the Civic Center. Contact us to arrange your exclusive private tour today, as this gem is sure to be in high demand.
- Type:
- Single Family
- Sq.Ft.:
- 3,480
- Status:
- NEW LISTING
- Beds:
- 4
- Lot size:
- 0.4 Acres
- Year built:
- 1955
- Baths:
- 3.00
- MLS#:
- 5044200
ADDITIONAL INFORMATION
Looking for a charming ranch home in the highly sought after community of Independence? Look no further! This 4 Bedroom, 2 1/2 bath home has been owned by the same family for almost 40 years and is ready to welcome a new owner to make it their own. This property boasts a cozy living room with a beautiful bay window, and stone floor to ceiling fireplace for chilly Ohio nights, a nicely appointed dining room with access to the large deck and backyard. The finished basement is ready for whatever interests or hobbies you have. There is a bonus finished room in the lower level that can be used for a game room, office or guest space. There are several storage areas and closets in the lower level. Lots of storage in the 2 car garage and attached storage behind the garage. Step outside and enjoy the best of nature on the large deck, situated perfectly for wild life observation. This home is in fantastic structural shape and is just waiting for its new owner to add their personal touch. Updated windows and doors; updated electrical panel, new landscaping. Amazing city amenities, and convenient to RT 77, RT 480, and Ohio Turnpike, a short 15 minute drive to downtown Cleveland. Cuyahoga Valley National Park just minutes away. Independence hosts one of the lowest property tax base in all of Cuyahoga county. Don't miss your chance to own this gem!
- Type:
- Single Family
- Sq.Ft.:
- 1,719
- Status:
- NEW LISTING
- Beds:
- 3
- Lot size:
- 0.9 Acres
- Year built:
- 1966
- Baths:
- 3.00
- MLS#:
- 5045634
ADDITIONAL INFORMATION
Updated Split level home with additional lot that could be separated to build a new home. Everything has been updated. Newer Pella wood windows, kitchen with granite tops and cabinets. Solid oak interior doors with oak molding throughout house. New roof and gutters with leaf covers. 3 bedrooms with 2.5 baths. A very well taken care of home with minimal to no work to move in. House located in Independence, Ohio
- Type:
- Single Family
- Sq.Ft.:
- 2,980
- Status:
- NEW LISTING
- Beds:
- 3
- Lot size:
- 0.37 Acres
- Year built:
- 1888
- Baths:
- 2.00
- MLS#:
- 5044827
- Subdivision:
- Independence 01
ADDITIONAL INFORMATION
From the moment you arrive, you’ll realize there’s no other place like this CURATED CENTURY HOME, Circa 1888, LOVINGLY RESTORED in the last 4 years w/guidance from the CLEVELAND RESTORATION SOCIETY! $270K in RENOVATIONS! 200-year-old sycamore & oak trees welcome you, & gardens whisper generations of stories in this peaceful oasis! Nestled among heirloom perennials, roses & berry bushes, walking down the drive is a retreat experience; you can almost hear the home’s history as you relax on the outdoor porches! Inside, amid century-old doorways & custom-crafted woodwork, you’ll find EVERY UPDATE was carefully planned for modern convenience. The pioneers who built this gem couldn’t have imagined it would someday reside in 1 of the top-rated school districts w/the lowest property taxes in the county & just 2 min of 77,480 & 176. Two completely renovated separate-level dwellings each have a Kitchen/Bdrms/Living Room/FB/Laundry. RESTORATIONS feature period-specific details, such as curating a centennial fireplace mantle, fashioning a turn-of-the-century fieldstone slab into a front step, & a charming black metal entry fence. ALL mechanical/plumbing/electrical systems replaced including HVAC/ductwork converted from boiler system/new toilets/sinks/showers/tubs/vanities/appliances/water tank/flooring/windows/roof over the exposed area of daylight BSMT. The Extended Attached Garage & Basement w/outside entrance that formerly housed a floral shop, PLUS a 650 sq ft unfinished studio area above offer FUTURE INCOME-PRODUCING OPPORTUNITIES. Circa 1888 Barn holds the legacy of housing Cleveland Police horses, w/stalls still standing, a front storage garage & a 2nd level WOODWORK SHOP/art/pottery studio! FULL RENOVATIONS LIST AVAILABLE! Perhaps you can’t buy history, but you CAN purchase a home built on the echoes of past dreams, lives & love! Don’t miss this ONCE-IN-A-LIFETIME OPPORTUNITY to add YOUR dreams & stories to this prized CENTURY HOME named “JOYLAND” by the current owner!
- Type:
- Single Family
- Sq.Ft.:
- 2,406
- Status:
- Active
- Beds:
- 4
- Lot size:
- 0.29 Acres
- Year built:
- 1965
- Baths:
- 3.00
- MLS#:
- 5044516
ADDITIONAL INFORMATION
Welcome home to this incredibly spacious, true 4 bedroom Brooklyn Heights gem! Tucked away on a gorgeous, quiet street this home boasts four generous sized bedrooms, two and half baths and a remarkably spacious layout. The main level has a large living and dining room with hardwood floors, a gorgeous eat-in kitchen with lots of cabinet space, granite countertops and stainless steel appliances. Step down to the lower level and enjoy the cozy family room with gas fireplace and sliding glass doors leading to the beautiful, covered stamped concrete patio, private back yard and additional storage shed. The second floor has four bedrooms including a primary suite with attached full bathroom and updated luxury vinyl flooring. The full basement provides an additional finished family room and plenty of storage space. This home sits in the highly rated Cuyahoga Heights School District, close to beautiful parks and very easy freeway access! From the stunning curb appeal to the exquisite location and setting there is nothing to not love about this home. Don't miss the opportunity to own this wonderful home in this wonderful community!
- Type:
- Single Family
- Sq.Ft.:
- 1,890
- Status:
- Active
- Beds:
- 3
- Lot size:
- 0.44 Acres
- Year built:
- 1924
- Baths:
- 2.00
- MLS#:
- 5043145
ADDITIONAL INFORMATION
"Welcome to this charming 3-bed, 2-bath Western colonial home on a spacious lot. This home is located in the Seven Hills community and offers the perfect blend of convenience and character. From the inviting front porch to the newer deck at the back, you'll be captivated by its timeless appeal. The open-concept design on the first floor seamlessly connects the living, dining, and kitchen areas. The dining room has beautiful built in cabinets with a window seat. The kitchen has modern appliances, Corian counters, and ample cabinetry. Upstairs, you'll find 3 bedrooms, each with a unique size and charm. The owner's suite even features a walk-out porch. The full basement includes a full bathroom for added convenience, a spacious laundry area, and plenty of storage. This home has beautiful hardwood flooring in the bedrooms, wood trim, and several updates, including a new HWT and HVAC system in 2018, a new roof in 2010, and a backyard deck in 2016. Don't miss out on the opportunity to make this exceptional home yours. Schedule your appointment today!
$1,075,000
6630 Bexley Court Independence, OH 44131
- Type:
- Single Family
- Sq.Ft.:
- 7,881
- Status:
- Active
- Beds:
- 5
- Lot size:
- 0.57 Acres
- Year built:
- 1997
- Baths:
- 6.00
- MLS#:
- 5041835
ADDITIONAL INFORMATION
This magnificent Brampton Hunts all brick residence boasts unparalleled quality and amenities, including 5 bedrooms and 6 baths, throughout almost 8,000 square feet of finished living space. As you enter the home, the dramatic 2-story foyer with marble floors is flanked by both the study with custom built-ins and formal dining room. Ideal for large scale entertaining or intimate family meals, the kitchen is accented with cherry hardwood floors and a large prep area/butler’s pantry, complete with a second set of appliances! You will love the versatility of the parlor/living room, as it is plumbed for a wet bar or the ultimate morning coffee experience! The dramatic owners’ suite presents vaulted ceilings in both the bedroom and bath, as well as an enormous dressing room ideal for all of your designer hand bags and seasonal fashions. The 3 additional bedrooms on the second floor offer vaulted ceilings, ensuite bath access, and 2 of the bedrooms with stunning French doors and Juliet balconies. A large laundry room, cedar closet and additional sitting area complete the second floor of this exquisite home. The walk out 14 course lower level includes a billiard room, media room, wet bar, home gym, 5th bedroom and a full bath. The property features an outdoor oasis, valued at over 300k, including an in-ground pool, concrete and paver patios, gas fire pit PLUS a fabulous pool house, offering a vaulted gathering room (with gas fireplace) and kitchenette (full size fridge/freezer, microwave, and dishwasher) and a FULL BATH! Do not miss the opportunity to own this iconic property- it is truly one of a kind and is waiting for you!
- Type:
- Single Family
- Sq.Ft.:
- 4,660
- Status:
- Active
- Beds:
- 4
- Lot size:
- 0.28 Acres
- Year built:
- 2021
- Baths:
- 4.00
- MLS#:
- 5038879
- Subdivision:
- Chestnut Woods Sec 3 Sub Ph 5
ADDITIONAL INFORMATION
Welcome to The Reserve at Chestnut Woods. This turn key home is located on a cul-de-sac street complete with thoughtful seller updates throughout. Step in the front door and notice the abundance of natural light contrasting dark wide plank LVT flooring throughout the entire first floor. A large office/formal living area is set opposite the open dining room. The formal dining area is modern elegance at its finest; features tray ceiling, crown molding, chair rail with lower wainscoting and custom paint. The two story great room has been updated with matching LVT flooring and has a floor to ceiling bricked gas fireplace set opposite the spacious chef's kitchen. This kitchen has all of your must haves: large island with granite countertops, custom backsplash, soft close cabinetry, two walk-in pantries, sitting/breakfast area and adjacent office/kids study nook.. It's the perfect space for entertaining. You'll appreciate the mudd room for storing backpacks, coats, hats and shoes located between the kitchen and three car garage. Opposite of the mudd area is a walk-in coat closet and second walk-in pantry. The second floor features the primary bedroom and ensuite, three additional bedrooms, one full bath and walk-in laundry room with utility tub . All bedrooms include walk-in closets. The lower finished level features a full bathroom and plenty of natural light with the garden windows. The exterior includes professional landscaping, Kichler up-lighting;, composite decking, irrigation system and new aluminum backyard fence.
- Type:
- Single Family
- Sq.Ft.:
- 2,314
- Status:
- Active
- Beds:
- 3
- Lot size:
- 0.14 Acres
- Year built:
- 1941
- Baths:
- 2.00
- MLS#:
- 5038489
- Subdivision:
- Tuxedo Farms
ADDITIONAL INFORMATION
Welcome home to this spacious Cape Cod located in Brooklyn Heights in the Tuxedo Farms community with 3 bedrooms, 2 full baths, a 3 CAR GARAGE, enclosed porch, and 6 foot privacy fence in the backyard. Conveniently located near I-480, I-77, Tuxedo Park, shopping, restaurants, and other local attractions. The home has recently been professionally painted and new flooring installed in the kitchen making it move-in ready. The main level has one bedroom and a full bath, a spacious kitchen with all appliances included, and a separate dining area with a beautiful storage cabinet. The second level has two more additional expansive bedrooms and a full bath along with one bedroom having a walk-in closet and lots of built-in storage. There is also an additional room on the second floor that can be used as office space or a bonus room. The lower level is finished with a separate laundry area. Great location and neighborhood! City Point of Sale will be completed soon. Included are all kitchen appliances, washer/dryer, and a 1-year home warranty. Schedule your private tour today!
- Type:
- Single Family
- Sq.Ft.:
- 2,213
- Status:
- Active
- Beds:
- 4
- Lot size:
- 0.68 Acres
- Year built:
- 1952
- Baths:
- 3.00
- MLS#:
- 5039913
- Subdivision:
- Seven Hills
ADDITIONAL INFORMATION
Seven Hills 4 bedrooms, 3 bath all Brick on a large lot. Recently remodeled. Very nice. Large kitchen, sun room / dining area, 2 bedrooms and 1 bath on 1st floor 2 bedrooms and 1 bathroom on 2nd floor 1 full bath in finished basement with large shower, 1st floor laundry, section of yard off of covered porch enclosed with privacy fence creating a perfect space for garden, pet area, or children play area. New central air, newer roof, newer windows, newer plumbing, rear porch, breezeway, new driveway, city sewers, updated kitchen. Oversized driveway, with 2 car attached garage.
- Type:
- Single Family
- Sq.Ft.:
- n/a
- Status:
- Active
- Beds:
- 3
- Lot size:
- 0.42 Acres
- Year built:
- 2021
- Baths:
- 4.00
- MLS#:
- 5038329
- Subdivision:
- Reserve at Chestnut Woods
ADDITIONAL INFORMATION
Offering almost 5,000 square feet of finished living space and situated on almost a half acre wooded parcel, this 2 year young FIRST FLOOR LIVING RANCH in the Reserve at Chestnut Woods is ONE OF A KIND! This homes boasts 10 ft ceilings thru-out the open concept floor plan; the kitchen is accented with quartz counters, double ovens, pot filler, 6 burner gas range, hood and subway tile! The large island is ideal for entertaining, and over looks the eating area, vaulted great room and covered patio! The butlers pantry is perfect for a morning coffee station, wine bar, or a prep area for meals in the formal dining room. The owners suite is a sanctuary, overlooking the manicured, wooded back yard, and is complimented by a custom walk-in closet, quartz counters, large walk-in shower and soaking tub! An additional guest suite w/ full bath, powder room, PLUS a first floor laundry room that features a versatile pet shower/cleaning station complete the first floor of this residence. Whether you are watching the big game or hosting movie night, the 13 course lower level offers something for everyone! You will love the wet bar with ice maker and fridge, media room PLUS billiard area! There is also additional bedroom (with egress window) and full bath! No cost was spared during and after construction with over $300,000 in UPGRADES which include: lighting and dimmers; central vac system; custom landscaping, retaining walls, patio, lighting, & outdoor gas fireplace; heated 3 CAR GARAGE with additional insulation ( in attic, as well) and insulated doors; custom entertainment center in the great room; gutter guards and 6 inch down spouts! There is no other home like this in The Reserve- schedule your private tour today!
- Type:
- Single Family
- Sq.Ft.:
- 1,701
- Status:
- Active
- Beds:
- 3
- Lot size:
- 0.12 Acres
- Year built:
- 2007
- Baths:
- 2.00
- MLS#:
- 5038304
- Subdivision:
- Autumn Hills Estates
ADDITIONAL INFORMATION
Welcome to this inviting ranch home nestled in Autumn Hill Estates, an exclusive 55+ community in Seven Hills. Built in 2007, this first-floor living home offers a spacious 1,701 sq ft layout with 3 bedrooms, 2 full baths and is wheelchair accessible. As you enter through the foyer, you're welcomed into an open-concept living room, kitchen, and dining area, with a cozy fireplace. Exit out from the dining room onto the extra large TREX back deck, where you can relax and enjoy the serene view of the private backyard. The primary bedroom features an en suite bathroom and a generous walk-in closet, providing a peaceful retreat overlooking the backyard. This home has been updated with luxury vinyl flooring, a walk in American Standard Tub in the second bathroom, gutter guards, an XL Trex Deck, newer appliances, including a refrigerator and dishwasher, and essential upgrades such as a 2021 AC & furnace, 2023 hard-wired smoke detectors, and fresh paint throughout & new carpet in all bedrooms in 2024. Enjoy the ease of first-floor and maintenance free living in this lovely neighborhood.
- Type:
- Single Family
- Sq.Ft.:
- 1,240
- Status:
- Active
- Beds:
- 3
- Lot size:
- 0.85 Acres
- Year built:
- 1940
- Baths:
- 1.00
- MLS#:
- 5037418
- Subdivision:
- Independence 02
ADDITIONAL INFORMATION
A rare find! Remodeled cape cod nestled on almost an acre. Gorgeous private lot w/ two producing apple trees! Home features spacious living w/ decorative fireplace. Nice size dining room. Updated kitchen w/ tons of cabinetry, stainless steel appliances stay. Washer and Dryer stay too! 2nd floor features two nice size bedrooms w/ new carpeting and paint. Updated bathroom on 1st floor. Hardwood floors, mint condition throughout 1st floor. Basement w/ steel safe included. Upgrades include: Steel Roof (2010) 100-year warranty, Waterproofed basement (2010), Storm and Sanitary sewer (2010), Exterior Drain lines (2023), HVAC (2010), Newer Windows in Sunroom, Interior Freshly painted (2024), New carpeting (2024), Shed has electric and water / Newer Windows and Vinyl Siding etc... John Deere riding tractor included w/ purchase. A must see!
- Type:
- Single Family
- Sq.Ft.:
- 2,642
- Status:
- Active
- Beds:
- 4
- Lot size:
- 0.32 Acres
- Year built:
- 1998
- Baths:
- 3.00
- MLS#:
- 5035087
ADDITIONAL INFORMATION
Welcome to your next home in this private neighborhood, in desirable Seven Hills! The covered front porch leads to the two-story foyer, where elegance meets functionality. Entertain guests in the formal dining room boasting a tray ceiling, large windows, and distinctive crown and chair molding. Cozy up by the mantled fireplace, flanked by windows, in the two-story great room. The heart of the home, the kitchen, features extensive cabinetry, a center island, planning station, and eating area. Work from home in style in the first-floor office with a large bay window. A convenient half bathroom and laundry room complete the main level. Retreat to the first floor owner's suite with sweeping ceilings, a walk-in closet, and a vaulted ensuite bathroom offering double sinks, Jacuzzi tub, and a separate shower. Upstairs, discover three additional bedrooms (one was converted into a loft but can easily be converted back to a bedroom) and a full bathroom. Entertain effortlessly in the 1300+ square feet of finished basement with a family room, recreation area, and multi-purpose room currently being used as 5th bedroom. Step outside to the expansive wood deck overlooking the large sloping yard and basketball court. Updates include a refrigerator and dishwasher in 2023, air-conditioner in 2021, and a hot water tank in 2018. With an attached 2-car garage and located in the Parma school district, this home offers both luxury and convenience. Don't miss your chance to make this your forever home!
- Type:
- Single Family
- Sq.Ft.:
- 3,732
- Status:
- Active
- Beds:
- 4
- Lot size:
- 0.31 Acres
- Year built:
- 1971
- Baths:
- 4.00
- MLS#:
- 5036375
- Subdivision:
- Overlook 01
ADDITIONAL INFORMATION
Step into a realm of unparalleled distinction with this truly unique property – a one-of-a-kind masterpiece that defies convention. Boasting four bedrooms and four bathrooms, this contemporary haven has been redesigned to surpass all expectations. From the moment you arrive, it's evident that this is no ordinary dwelling. Step inside to discover a contemporary world, where every detail has been carefully curated to create a welcoming atmosphere. The brand-new kitchen, adorned with exquisite quartz countertops and stainless-steel appliances, sets the stage for homemade, semi homemade, or frozen meals (don’t worry, we won’t tell) to be made and gatherings that are sure to be memorable. Beyond the kitchen lies an expansive space that is yet to be explored – a realm where entertainment knows no bounds. With its large rooms, fireplaces, and oversized bar, this area promises endless opportunities for socializing and celebration. As you head upstairs to the private retreat of the bedrooms, you'll find 4 bedrooms each offering space to relax in. The upgraded bathrooms, with their modern amenities and finishes, offer a haven of tranquility. But what truly sets this property apart is its incomparable character and charm – an intangible quality that transcends the ordinary and elevates it. With a new roof, fresh paint on both the interior and exterior, all-new windows, new flooring, and heating system, this home offers peace of mind for years to come. Don't miss your chance to experience the magic of this one-of-a-kind property. It's more than just a home – it's a masterpiece in the making, waiting for you to make it your own.
- Type:
- Single Family
- Sq.Ft.:
- 3,454
- Status:
- Active
- Beds:
- 4
- Lot size:
- 0.35 Acres
- Year built:
- 1975
- Baths:
- 3.00
- MLS#:
- 5032202
- Subdivision:
- Williamsburg Homes
ADDITIONAL INFORMATION
Hard to find Spacious 3,454 Sq. Foot Four bedroom Split Level with addition. This is a very spacious property with room for everyone! Expansive kitchen with loads of counter and cabinet space. Family room with wood burning fireplace plus an additional Great room. Foyer entrance with ceramic flooring. Living room with hardwood floors. Dining room and den with hardwood flooring. First floor laundry room. First floor bedroom. 2.5 baths. Partial basement that is partially finished. Upstairs you will find 3 bedrooms. The master bedroom is 28x15 with a private bathroom and a walk-in closet. 2 car attached garage. Plus more! The owner has started several projects and some of them remain unfinished, however, the material is there to complete most of the work! Great location and a spacious home that needs some finishishing work!
- Type:
- Single Family
- Sq.Ft.:
- 2,224
- Status:
- Active
- Beds:
- 4
- Lot size:
- 0.28 Acres
- Year built:
- 1966
- Baths:
- 3.00
- MLS#:
- 5030655
- Subdivision:
- Overlook 02
ADDITIONAL INFORMATION
Spacious Split-Level Home. Newly remodeled top to bottom. This Home offers a Huge Living room with lots of Natural Light with a Formal Dining Room. The Eat-in Kitchen has ample Storage space in the beautiful new cabinets with brand new appliances (microwave added) and opens to the Family Room. The Family room has a Brick Wood Burning Fireplace and Sliding glass doors that lead you to the Covered Patio. A Large Bedroom and Half Bath complete the main level. Upstairs, there are 3 additional Large Bedrooms and 2 full Bathrooms. The newly finished basement offers space for whatever fits your needs, theater, workout room, office. Separate laundry room on lower level. Attached 2-car Garage offers plenty of storage with pull-down steps to attic space. New Driveway 2024, New Water Tank installed in 2022, New Vinyl Siding and Roof installed 2017. New windows and doors 2024. This home will be worry free for years to come. Located close to freeway access and shopping. Schedule your appointment today!
$1,275,000
6644 Kingscote Park Independence, OH 44131
- Type:
- Single Family
- Sq.Ft.:
- 13,284
- Status:
- Active
- Beds:
- 6
- Lot size:
- 1.54 Acres
- Year built:
- 1985
- Baths:
- 8.00
- MLS#:
- 5018767
- Subdivision:
- Brampton Hunts
ADDITIONAL INFORMATION
Welcome to this impressive 1 owner custom built home located in Independence. Built in 1985 by Ziss Brothers Construction, all brick estate spanning 3 lots, boasts over 15,000 sq ft of living space, 3 floors & full walkout basement & elevator servicing all 4 levels. Private wooded backyard & two separate decks. 4 car garage with heater & extra storage. Upon entering, one will be immediately amazed by the grandiose marble foyer surrounded by a breathtaking dual grand mahogany staircase. 1st floor features a living room, sun room/wet bar with natural light from the skylight windows, great room with 20 ft ceilings, dining room with custom cabinetry and crystal chandelier, commercial grade kitchen with Honduras mahogany cabinets, 10 ft natural wood island, eat-in kitchen, laundry room, 2 half baths & private office space with separate outside entrance & access to side deck. Walk up the dual staircase to the 2nd floor which consists of 4 large bedrooms with large walk-in closets & full bathrooms. The master bedroom has an open floor plan with a full size bath, with a large jacuzzi tub. The 3rd floor has a living area consisting of a kitchenette, large full bath-jacuzzi tub & shower, 1 large bedroom & 2 smaller rooms.Over 4,000 sq ft fully furnished basement with walkout access, game room, private rec room, bar/kitchen area, multiple storage areas, & full bathroom. Luxury awaits & this is a home you won’t want to miss!

The data relating to real estate for sale on this website comes in part from the Internet Data Exchange program of Yes MLS. Real estate listings held by brokerage firms other than the owner of this site are marked with the Internet Data Exchange logo and detailed information about them includes the name of the listing broker(s). IDX information is provided exclusively for consumers' personal, non-commercial use and may not be used for any purpose other than to identify prospective properties consumers may be interested in purchasing. Information deemed reliable but not guaranteed. Copyright © 2024 Yes MLS. All rights reserved.
Independence Real Estate
The median home value in Independence, OH is $187,900. This is higher than the county median home value of $123,800. The national median home value is $219,700. The average price of homes sold in Independence, OH is $187,900. Approximately 89.52% of Independence homes are owned, compared to 7.31% rented, while 3.16% are vacant. Independence real estate listings include condos, townhomes, and single family homes for sale. Commercial properties are also available. If you see a property you’re interested in, contact a Independence real estate agent to arrange a tour today!
Independence, Ohio 44131 has a population of 11,694. Independence 44131 is more family-centric than the surrounding county with 26.17% of the households containing married families with children. The county average for households married with children is 24.44%.
The median household income in Independence, Ohio 44131 is $77,384. The median household income for the surrounding county is $46,720 compared to the national median of $57,652. The median age of people living in Independence 44131 is 52.8 years.
Independence Weather
The average high temperature in July is 82.1 degrees, with an average low temperature in January of 23.4 degrees. The average rainfall is approximately 39 inches per year, with 68.1 inches of snow per year.
