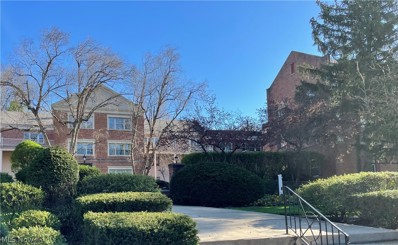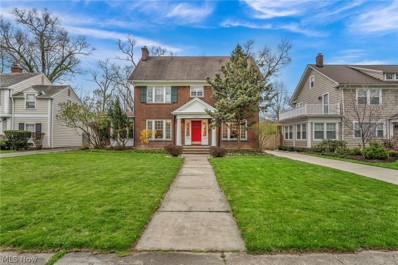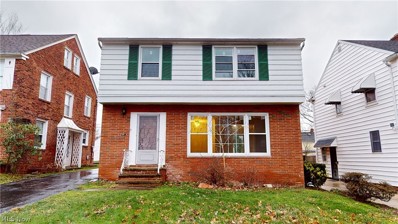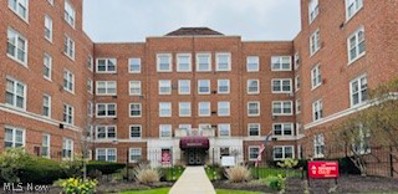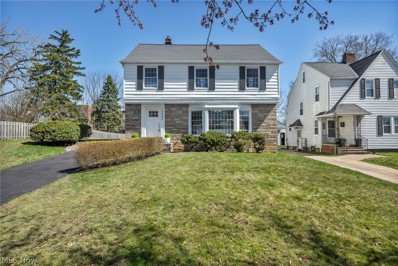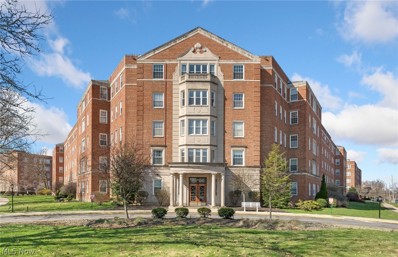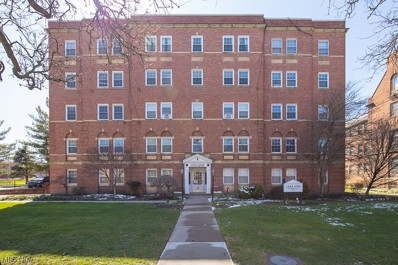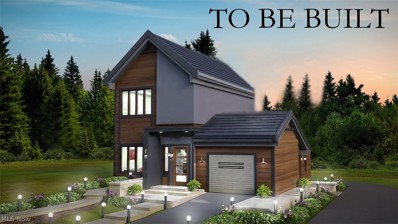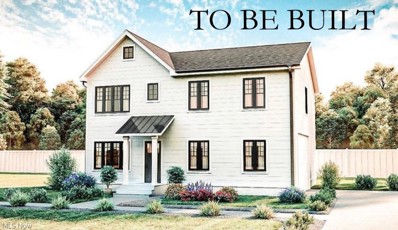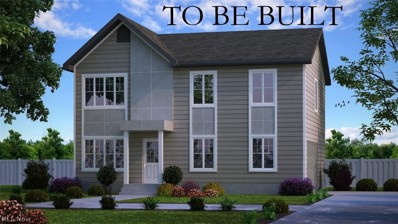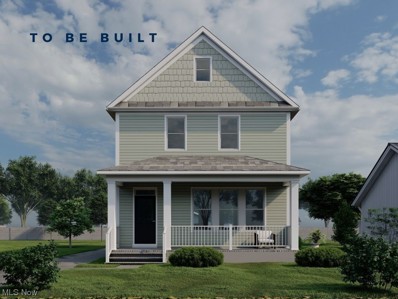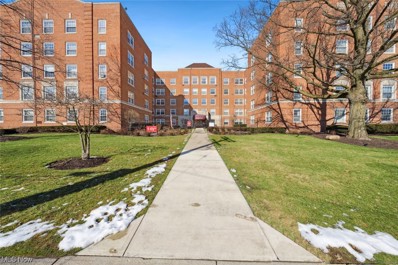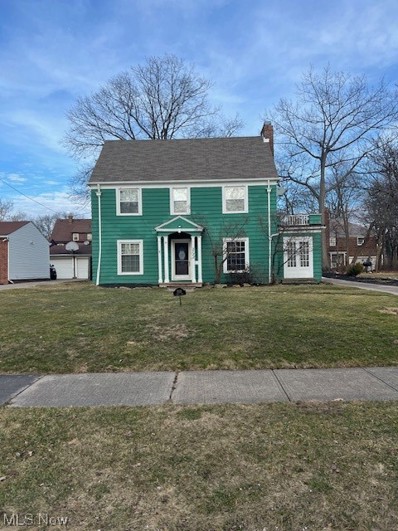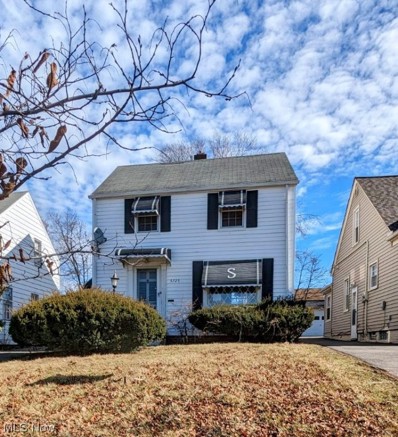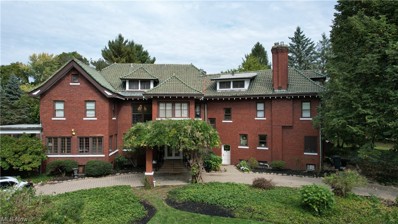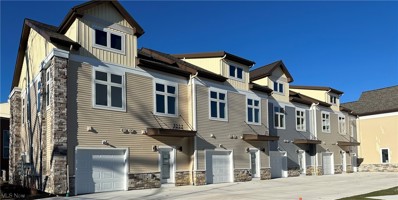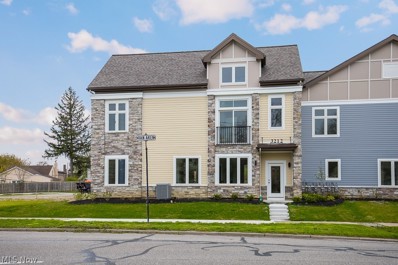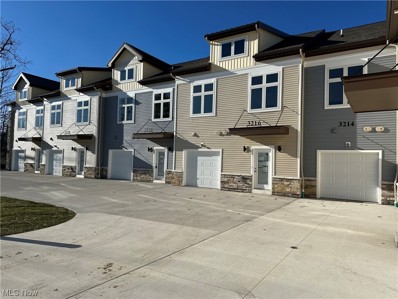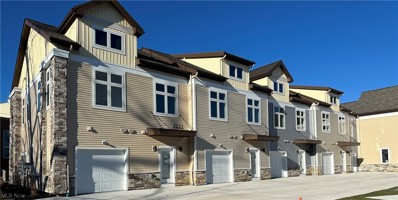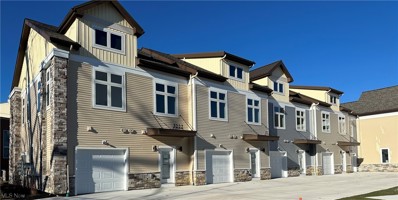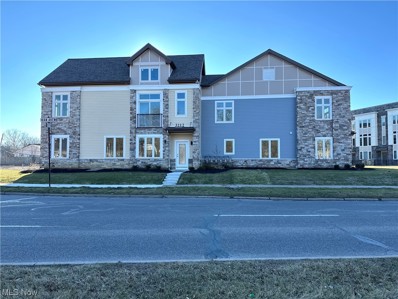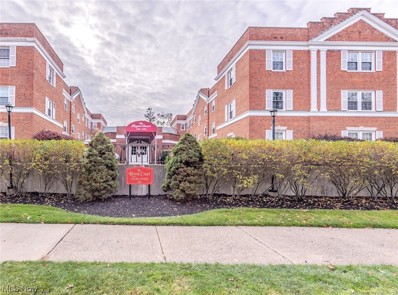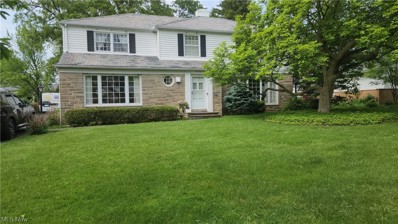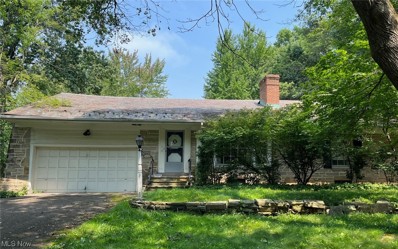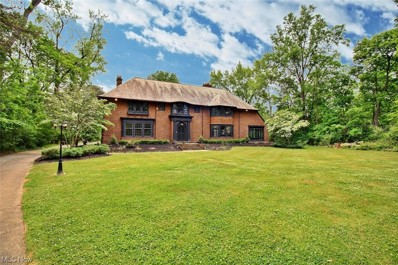Shaker Heights OH Homes for Sale
- Type:
- Condo
- Sq.Ft.:
- n/a
- Status:
- Active
- Beds:
- 2
- Year built:
- 1951
- Baths:
- 2.00
- MLS#:
- 5030652
- Subdivision:
- Georgian Condo
ADDITIONAL INFORMATION
Condos are simply perfect for comfortable easy living in a convenient space. Downsize without sacrificing! We have everything you need and more. Come and go as your busy life requires without the worry of yardwork, shoveling, or countless home repairs. So much is taken care of here. One floor living easily accessible with a nearby elevator. Two very spacious bedrooms, each with its own full bathroom. Large sunlit dining room connected to a lovely expansive living room. For added convenience, there is a shared laundry right across the hall. Need storage? You'll also find a hallway storage closet for seasonal items and extra kitchen gadgets located right outside the condo door. There is also a basement level storage locker perfect for bicycles, camp gear, picnic coolers and luggage. The condo comes with one deeded, heated indoor parking space, and also a surface lot spot. Spend time away traveling and visiting family without telltale signs that you're gone. Close to the rapid transit system, this iconic Shaker location is just perfect for the student, the downsizer, and everyone in between. You'll love the simple joy of living in this vibrant and charming area. Come and experience the beautiful architecture and charm of Shaker Heights at an affordable price! (HOA fee includes water and sewer)
- Type:
- Single Family
- Sq.Ft.:
- 3,580
- Status:
- Active
- Beds:
- 5
- Lot size:
- 0.22 Acres
- Year built:
- 1917
- Baths:
- 5.00
- MLS#:
- 5028865
- Subdivision:
- Vansweringen Companys 11
ADDITIONAL INFORMATION
Welcome to this timeless 5 BED/4.5 BATH brick Colonial-style home near Shaker Square. Just minutes to University Circle, the museums district, Little Italy, and downtown! Step inside the foyer to discover Golden Oak hardwood floors gracing both the main and second levels. The living room has built-in bookshelves on either side of the fireplace and 9½-foot ceilings adorned with classic crystal chandeliers. The dining room, partitioned with original folding glass French doors, offers versatility for intimate dinners or grand entertaining occasions. The sunroom features bamboo flooring, custom lighting, double-paned windows and direct access to the back patio. The kitchen impresses with maple cabinets, Costa Esmerelda countertops, stainless steel appliances and porcelain tile floors. Upstairs, five bedrooms await, each with its own unique charm, including one with a private porch. The spacious primary suite features a sleek custom shower and walk-in closet. Two carpeted bedrooms and 1 full bath make up the 3rd floor. Downstairs, there is a fully finished basement equipped with another full bath, laundry room, bonus living space, office and ample storage. Outside, enjoy the backyard oasis, complete with an apple tree centerpiece, patio, two-car garage and ample space for outdoor activities/gardening. Upgraded electrical system and newly waterproofed with curtain drain storm system. So many thoughtful touches throughout like dimmer lights, custom blinds, and specialty hardware. Trane furnace and a Trane heat pump with electric backup and a 50-gallon water heater tank offers efficiency and comfort all year round. Excellent maintenance & upgrades from 20+ years of ownership. Don't wait! Book your private showing today or stop by this weekend during our open houses from 12-2PM Saturday & Sunday.
- Type:
- Single Family
- Sq.Ft.:
- 1,680
- Status:
- Active
- Beds:
- 4
- Lot size:
- 0.12 Acres
- Year built:
- 1966
- Baths:
- 3.00
- MLS#:
- 5027922
- Subdivision:
- Van Sweringen Companys 21 3
ADDITIONAL INFORMATION
Welcome home to this completely renovated 4 bedroom, 3 bathroom brick colonial. Move right in and enjoy the best of modern living mixed with classic shaker heights charm. As you enter the main floor, you are greeted by completely refinished hardwood floors and updated lighting. The oversized living space connects with a cozy fireplace room perfect for a formal dining room or your new favorite retreat. From there, head into your completely redone eat-in kitchen with luxury vinyl tile flooring, new shaker cabinets, quartz countertops, and brand new stainless steel appliances. Down the hall you'll find a convenient half bath with modern finishes and the same great flooring from the kitchen. Head upstairs to find all 4 bedrooms have the same great hardwood floors and a neutral color palette just waiting for your personal touch. The owner's suite even has dual closets and an attached half bath that has been completely updated as well. The full bath in the hall received the same treatment and is ready for its first owner to enjoy. The basement has undergone full waterproofing and comes with a brand new washer and dryer. Outside you will find a two car detached garage and a large raised patio perfect for entertaining. Come take a look before this one is gone!
- Type:
- Condo
- Sq.Ft.:
- 1,048
- Status:
- Active
- Beds:
- 3
- Year built:
- 1948
- Baths:
- 2.00
- MLS#:
- 5027566
ADDITIONAL INFORMATION
Welcome home to this amazing, spacious, and newly renovated 2-bedroom, 2-full bath condominium in the heart of Shaker Heights! Enter to discover a meticulously designed living space where functionality meets style. The bedrooms are strategically positioned at opposite ends of the unit, providing optimal privacy. The kitchen boasts stainless steel appliances and newly remodeled custom countertops and backsplash installed between 2023-2024. The bedrooms are generously sized with ample walk-in closet space, while the master bedroom features a renovated master bathroom completed in 2023-2024, equipped with designer fixtures for an added touch of luxury. Freshly painted walls throughout the condo provide a bright and welcoming atmosphere. The second bedroom is conveniently situated on the other side of the condo, offering flexibility for guests or a second home office setup. The third bedroom is currently being used as an office which features a custom designer wall, adding personality and flair to the space. Entertain guests in the dining room adorned with a custom ceiling fan and enjoy the ambiance created by the designer custom wall in the foyer. Carpeted flooring adds warmth and comfort underfoot, while large scenic windows in the living room and office provide breathtaking views of the beautiful garden area and golf course. For added convenience, the laundry room is located in the common area on the same floor. Residents also have access to onsite amenities including a fitness center and conference room, catering to all your personal needs. Perfectly situated near diverse restaurants, shopping centers, the rapid station, and bus lines, this condo offers the ideal blend of comfort and convenience. ALL UTILITIES ARE INCLUDED, making for a truly stress-free living experience. POS compliant and ready to welcome its new owners, come and discover the endless possibilities this condo has to offer. Don't miss out on the opportunity to make this your new home!
- Type:
- Single Family
- Sq.Ft.:
- 2,331
- Status:
- Active
- Beds:
- 3
- Lot size:
- 0.17 Acres
- Year built:
- 1955
- Baths:
- 3.00
- MLS#:
- 5022959
- Subdivision:
- Henry W Stoers Allotment
ADDITIONAL INFORMATION
This newly remodeled 2331-square-foot finished space is turnkey and ready for a lucky new buyer! With 3 bedrooms and 2.5 bathrooms, it's a perfect fit for those seeking comfort and style. Living space has been expanded to include a fully finished basement and primary bedroom with added ensuite bathroom. The NEW kitchen is a highlight, boasting brand-new features like white shaker style cabinets, quartz counters, a subway tile backsplash, and top-notch appliances. The 3 NEW bathrooms are equally impressive, showcasing marble floors, subway tile surrounds, new vanities, fixtures, and faucets. Step onto NEW flooring that includes refinished hardwood, elegant marble tile, and luxurious vinyl plank throughout. Every corner dazzles with NEW designer lighting and hardware, creating a contemporary and inviting atmosphere. Rest easy knowing the electric wiring, plumbing, interior, and exterior have all been recently updated and upgraded. The NEWLY freshly painted interior and exterior add a polished touch. NEW furnace, air conditioner and hot water tank. A 2 car garage, beautiful landscaped yard.. nestled beautifully in one of Shaker Heights beloved neighborhoods. POS Compliant. Near schools, parks, restaurants and entertainment. Close proximity to the Van Aken district. This property is a testament to modern comfort and quality craftsmanship—a true must-see!
- Type:
- Condo
- Sq.Ft.:
- 1,092
- Status:
- Active
- Beds:
- 2
- Year built:
- 1948
- Baths:
- 2.00
- MLS#:
- 5024408
- Subdivision:
- South Park Manor Condos
ADDITIONAL INFORMATION
Welcome to this great opportunity to own a move-in ready condo in the South Park Manor Condo Complex located in Shaker Heights. This condo features 2 bedrooms, 2 full bath, an open living space with lots of natural light, a spacious kitchen with butcher block counters and backsplash, and an in unit laundry room. The entire condo has been recently remodeled, including opening up the kitchen wall to give a more open feel and bathrooms remodeled. Conveniently located near tons of shopping, restaurants, parks, Downtown Cleveland, and many other local attractions. The Monthly HOA covers all utilities, including cable and high speed internet, and your reserved parking space. A must see for low maintenance living...
- Type:
- Condo
- Sq.Ft.:
- n/a
- Status:
- Active
- Beds:
- 2
- Lot size:
- 1.07 Acres
- Year built:
- 1941
- Baths:
- 1.00
- MLS#:
- 5022437
- Subdivision:
- Lee Land
ADDITIONAL INFORMATION
Welcome to your sanctuary of modern elegance! Nestled on the tranquil first floor, this immaculately renovated 2-bedroom condo offers a harmonious blend of sophistication and comfort. Step inside to discover a haven adorned with exquisite herringbone wood flooring, a timeless touch that adds warmth and character to every corner. The spacious rooms invite you to indulge in luxurious living, with ample space for relaxation, entertainment, and everything in between. The heart of this home boasts a dream kitchen, complete with sleek countertops, all appliances, and custom cabinetry. Whether you're whipping up culinary delights or enjoying casual meals, this culinary oasis promises to inspire your inner chef. The living area is bathed in natural light, creating an inviting atmosphere for gatherings or quiet evenings spent unwinding after a long day. Each bedroom offers a serene retreat, featuring generous closet space and plush carpeting for added comfort. Outside, a picnic table awaits, perfect for sipping morning coffee or basking in the afternoon sun. With its prime location, this condo offers convenience at your doorstep, with easy access to shopping, dining, and entertainment options. Experience the epitome of refined living in this meticulously crafted condo, where every detail has been thoughtfully considered to elevate your lifestyle. Schedule your tour today and discover the unparalleled charm and elegance that await within these walls.
- Type:
- Single Family
- Sq.Ft.:
- n/a
- Status:
- Active
- Beds:
- 2
- Lot size:
- 0.13 Acres
- Year built:
- 2024
- Baths:
- 2.00
- MLS#:
- 5022574
- Subdivision:
- Milverton Road
ADDITIONAL INFORMATION
Exceptional TO-BE-BUILT 2-bedroom, 1.5-bath home. 15 year 100% tax abatement! Now is your chance to own a brand-new home in a great location. Many ways to upgrade this home including adding a second story primary suite with bath, or finishing the basement for additional living space. This home could also be upgraded to a 2 car garage. With inventory low, now presents an opportunity to collaborate with Keystate Homes, renowned for their dedication to efficiency and sustainability. Keystate offers flexibility, allowing for upgrades such as a first-floor suite or expanded footprint tailored to your preferences. Recognized for excellence, Keystate Homes just earned HBA Cleveland's Best Green Built Home award and Best New Custom Home award for 2024 which makes 7 years in a row! Showcasing their expertise in cutting-edge sustainable construction. They were entrusted with building the St. Jude's dream home in Shaker Heights, exemplifying their dedication to craftsmanship and innovation. Shaker Heights is one of the most sought-after cities in Cleveland - tranquil, yet cosmopolitan and distinctive suburb. The city has a national reputation for excellence in city services, architecture, natural beauty and superior public education. Less than 25 minutes to downtown Cleveland. Just minutes to The Van Aken District, Case Western Reserve University, John Carroll University, University Hospitals, and Cleveland Clinic. Abundant cultural riches including many museums and the Cleveland Orchestra at University Circle, ever-growing business community and world-class health care institutions.
- Type:
- Single Family
- Sq.Ft.:
- 2,480
- Status:
- Active
- Beds:
- 5
- Lot size:
- 0.26 Acres
- Year built:
- 2024
- Baths:
- 4.00
- MLS#:
- 5022549
ADDITIONAL INFORMATION
Nestled in the vibrant Van Aken District and Fairmount Circle, a stunning 5-bedroom, 3.5-bath home is on the horizon. With inventory low, now presents an opportunity to collaborate with Keystate Homes, renowned for their dedication to efficiency and sustainability. This model promises a lavish owner's suite with dual vanity and closets, complemented by three additional bedrooms and additional full bath on the 2nd floor. The lower level offers a 5th bedroom and full bath, complete with an egress window. Keystate offers flexibility, allowing for upgrades such as a kitchen island or expanded footprint tailored to your preferences. Recognized for excellence, Keystate Homes just earned HBA Cleveland's Best Green Built Home award and Best New Custom Home award for 2024 which makes 7 years in a row! Showcasing their expertise in cutting-edge sustainable construction. They were entrusted with building the St. Jude's dream home in Shaker Heights, exemplifying their dedication to craftsmanship and innovation. Shaker Heights is one of the most sought-after cities in Cleveland - tranquil, yet cosmopolitan and distinctive suburb. The city has a national reputation for excellence in city services, architecture, natural beauty and superior public education. Less than 25 minutes to downtown Cleveland. Just minutes to The Van Aken District, Case Western Reserve University, John Carroll University, University Hospitals, and Cleveland Clinic. Abundant cultural riches including many museums and the Cleveland Orchestra at University Circle, ever-growing business community and world-class health care institutions.
- Type:
- Single Family
- Sq.Ft.:
- 2,328
- Status:
- Active
- Beds:
- 4
- Lot size:
- 0.27 Acres
- Year built:
- 2024
- Baths:
- 4.00
- MLS#:
- 5022490
- Subdivision:
- Van Sweringen Companys Sub #1
ADDITIONAL INFORMATION
Exceptional TO-BE-BUILT 4-bedroom, 3.5-bath home nestled in the sought-after Fernway neighborhood. With inventory low, now is the ideal time to customize your dream home with Keystate Homes, renowned for their commitment to efficiency and sustainability. This model boasts three bedrooms on the 2nd floor, including a luxurious owner's suite with dual vanity and closets. The finished lower level adds versatility with an additional bedroom and full bath, complete with an egress window. Keystate offers flexibility, allowing for upgrades such as a first-floor suite or expanded footprint tailored to your preferences. Recognized for excellence, Keystate Homes just earned HBA Cleveland's Best Green Built Home award and Best New Custom Home award for 2024 which makes 7 years in a row! Showcasing their expertise in cutting-edge sustainable construction. They were entrusted with building the St. Jude's dream home in Shaker Heights, exemplifying their dedication to craftsmanship and innovation. Shaker Heights is one of the most sought-after cities in Cleveland - tranquil, yet cosmopolitan and distinctive suburb. The city has a national reputation for excellence in city services, architecture, natural beauty and superior public education. Less than 25 minutes to downtown Cleveland. Just minutes to The Van Aken District, Case Western Reserve University, John Carroll University, University Hospitals, and Cleveland Clinic. Abundant cultural riches including many museums and the Cleveland Orchestra at University Circle, ever-growing business community and world-class health care institutions.
- Type:
- Single Family
- Sq.Ft.:
- n/a
- Status:
- Active
- Beds:
- 3
- Lot size:
- 0.16 Acres
- Baths:
- 3.00
- MLS#:
- 5020587
ADDITIONAL INFORMATION
Enjoy brand-new construction in Shaker Heights! This to-be-built lot features a city-approved floor plan, waiting for the perfect buyers to begin building! Personalize your home at our Design Center before building begins to truly make this home yours. Enjoy a bright, open interior with high 1st-floor ceilings and walls of windows, granting an aura of light even on the cloudiest days. This 3 bedroom, 2.5 bathroom colonial features an open-concept kitchen, dining, & living space. Completed with a laundry room & powder room, with stairway access to a full, unfinished basement. Enjoy an ensuite primary bathroom with double walk-in closets in the primary bedroom, finished with 2 extra guest bedrooms and a hallway full bath. Have ultimate home storage with a basement and detached 2-car garage. Build your dream home inside one of Cleveland’s most desired suburbs with incredible schools, shopping, dining, and more! Taxes not yes assessed.
- Type:
- Condo
- Sq.Ft.:
- 901
- Status:
- Active
- Beds:
- 2
- Year built:
- 1948
- Baths:
- 2.00
- MLS#:
- 5018703
- Subdivision:
- Shaker Club Condo
ADDITIONAL INFORMATION
Welcome to this 2 bed 2 bath low maintenance condo. Pulling onto the property parking is located below the building. You will pull in with your garage opener and park in your reserved spot. Taking the Elevator up to the second floor, there is just a short walk down the hall of this well-maintained building to get to your new home. Walking into the room you enter straight into the unit's main living space with a big window to allow for lots of natural light. The Living Room separates the two bedrooms. to your left is the 2nd Bedroom and 2nd bath. and to your right is the primary bedroom and primary Bath. Each bedroom has large closets for the age of the building. Even Further to the right is the dining room with a Dry Bar/Buffet Cabinet space complete with a drink fridge. The Kitchen is located just in the back corner. The kitchen boasts all the modern-day necessities including Dishwasher and Microwave. (The Seller is Currently offering a Credit for the Cabinets until he can get them fixed.) And I can't forget to mention the beautiful courtyard that is to be enjoyed during the spring, summer, and fall months. This Condo is just waiting for you to scoop it up and put your personal touches on it.
- Type:
- Single Family
- Sq.Ft.:
- 1,854
- Status:
- Active
- Beds:
- 5
- Lot size:
- 0.38 Acres
- Year built:
- 1924
- Baths:
- 2.00
- MLS#:
- 5019037
ADDITIONAL INFORMATION
WELCOME to SHAKER HEIGHTS!!!! This 1,800+ sq/ft colonial has all the traditional Shaker Heights CHARM! WELCOME HOME!!! Nestled on two parcels, this property provides all the yard space you can desire for all your outdoor activities. This home can easily accommodate your families needs. This spacious colonial is equipped with a renovated kitchen featuring granite counters, new appliances, and a breakfast nook, formal dining room area, family room, sun room/ office, 5 large bedrooms, finished third floor, 1.5 bath that have recently been updated, refinished hardwoods, newer fixtures, well maintained mechanicals, large cedar closets and freshly painted. Property is VIOLATION FREE!!! It is a solid property that you can bring your finishing touches to. Enjoy all the amenities the City of Shaker Heights and Shaker Heights School District has to offer. All you have to do is MOVE IN! This is a MUST SEE! Schedule your private showing???????????????????????????????? now!
- Type:
- Single Family
- Sq.Ft.:
- 968
- Status:
- Active
- Beds:
- 2
- Lot size:
- 0.1 Acres
- Year built:
- 1942
- Baths:
- 1.00
- MLS#:
- 5016328
- Subdivision:
- East View
ADDITIONAL INFORMATION
Opportunity knocks!! Investors welcome! This two bedroom Colonial offers hardwood floors throughout. Added charm with curved archways and corner built-ins in the dining room. Large picture window that allows for a lot of natural light in the living room and dining room. A partially finished basement and laundry area. A two car detached garage in the private back yard. Bring your ideas!
$1,400,000
16390 S Park Blvd Shaker Heights, OH 44120
- Type:
- Single Family
- Sq.Ft.:
- 8,347
- Status:
- Active
- Beds:
- 8
- Lot size:
- 2.77 Acres
- Year built:
- 1906
- Baths:
- 7.00
- MLS#:
- 5015457
- Subdivision:
- Shaker Heights
ADDITIONAL INFORMATION
Welcome to 16390 South Park Blvd a captivating blend of history and modern comfort awaits you. Built in 1905 by Jeffrey T. Horace, this residence has undergone thoughtful changes over the years to enhance functionality while retaining its original magnificence. Nestled on almost 3 acres of meticulously landscaped gardens, this home boasts red brick elevations, brick walkways, and a circular driveway with front porte cochere, preserving the original detailing that defines its classic charm. Inside the main residence, a formal living room, a classic library with picturesque views, a sun room, 7 bathrooms, and 8 bedrooms (some with Jack and Jill bathrooms) offer ample space for residents. The kitchen is a haven for avid cooks, updated with stainless steel appliances, 6 burner gas stove top, adjoins an adorable breakfast nook with built in shelves and entry to the side yard. A separate butler's pantry leads to a stately dining room adorned with a fireplace a perfect setting for elegant gatherings. Throughout the residence, ornamental molding adds a touch of elegance. The property features six original fireplaces, each a testament to the timeless craftsmanship and character embedded in the home. The grandeur is further accentuated by a sweeping, curved central staircase, a focal point that exudes sophistication. The finished third floor provides an additional level of living space with three bedrooms, a full bath, and office. The lower level of the residence boasts a carpeted recreation room with track lighting, Proximity to the recreation room, a wine cellar provides a dedicated space for the storage and enjoyment of your wine collection. The carriage house offers cozy guest quarters with a country-style kitchen, living room, full bath and two comfortable bedrooms. A greenhouse with attached potting shed, an in-ground pool, tennis court, and chicken coop provide further amenities.
- Type:
- Condo
- Sq.Ft.:
- 1,600
- Status:
- Active
- Beds:
- 3
- Year built:
- 2023
- Baths:
- 3.00
- MLS#:
- 5014446
- Subdivision:
- Van Aken Mews
ADDITIONAL INFORMATION
Amazing new townhomes at Van Aken Mews! The development offers a 15 year property tax abatement! The first phase is 6 units. The versatile design exhibits alluring and inviting features, high ceilings, luxury vinyl flooring, granite counter tops, wood cabinetry and carpet in the bedrooms. First floor features family room, dining area, pantry and powder room. Second story is the en suite , two additional bedrooms, full bath and laundry room. There are 18 homes planned in this development. Reservations are available now.
- Type:
- Condo
- Sq.Ft.:
- 1,600
- Status:
- Active
- Beds:
- 3
- Year built:
- 2023
- Baths:
- 3.00
- MLS#:
- 5014445
- Subdivision:
- Van Aken Mews
ADDITIONAL INFORMATION
Amazing new townhomes at Van Aken Mews! The development offers a 15 year property tax abatement! The first phase is 6 units. The versatile design exhibits alluring and inviting features, high ceilings, luxury vinyl flooring, granite counter tops, wood cabinetry and carpet in the bedrooms. First floor features family room, dining area, pantry and powder room. Second story is the en suite , two additional bedrooms, full bath and laundry room. There are 18 homes planned in this development. Reservations are available now.
- Type:
- Condo
- Sq.Ft.:
- 1,600
- Status:
- Active
- Beds:
- 3
- Year built:
- 2023
- Baths:
- 3.00
- MLS#:
- 5014444
- Subdivision:
- Van Aken Condos
ADDITIONAL INFORMATION
Amazing new townhomes at Van Aken Mews! The development offers a 15 year property tax abatement! The first phase is 6 units. The versatile design exhibits alluring and inviting features, high ceilings, luxury vinyl flooring, granite counter tops, wood cabinetry and carpet in the bedrooms. First floor features family room, dining area, pantry and powder room. Second story is the en suite , two additional bedrooms, full bath and laundry room. There are 18 homes planned in this development. Reservations are available now.
- Type:
- Condo
- Sq.Ft.:
- 1,600
- Status:
- Active
- Beds:
- 3
- Year built:
- 2023
- Baths:
- 3.00
- MLS#:
- 5014443
- Subdivision:
- Van Aken Condos
ADDITIONAL INFORMATION
Amazing new townhomes at Van Aken Mews! The development offers a 15 year property tax abatement! The first phase is 6 units. The versatile design exhibits alluring and inviting features, high ceilings, luxury vinyl flooring, granite counter tops, wood cabinetry and carpet in the bedrooms. First floor features family room, dining area, pantry and powder room. Second story is the en suite , two additional bedrooms, full bath and laundry room. There are 18 homes planned in this development. Reservations are available now.
- Type:
- Condo
- Sq.Ft.:
- 1,600
- Status:
- Active
- Beds:
- 3
- Year built:
- 2023
- Baths:
- 3.00
- MLS#:
- 5014442
- Subdivision:
- Van Aken Mews
ADDITIONAL INFORMATION
Amazing new townhomes at Van Aken Mews! The development offers a 15 year property tax abatement! The first phase is 6 units. The versatile design exhibits alluring and inviting features, high ceilings, luxury vinyl flooring, granite counter tops, wood cabinetry and carpet in the bedrooms. First floor features family room, dining area, pantry and powder room. Second story is the en suite , two additional bedrooms, full bath and laundry room. There are 18 homes planned in this development. Reservations are available now.
- Type:
- Condo
- Sq.Ft.:
- 1,600
- Status:
- Active
- Beds:
- 3
- Year built:
- 2023
- Baths:
- 3.00
- MLS#:
- 5014441
ADDITIONAL INFORMATION
Amazing new townhomes at Van Aken Mews! The development offers a 15 year property tax abatement! The first phase is 6 units. The versatile design exhibits alluring and inviting features, high ceilings, luxury vinyl flooring, granite counter tops, wood cabinetry and carpet in the bedrooms. First floor features family room, dining area, pantry and powder room. Second story is the en suite , two additional bedrooms, full bath and laundry room. There are 18 homes planned in this development. Reservations are available now.
- Type:
- Condo
- Sq.Ft.:
- 1,110
- Status:
- Active
- Beds:
- 2
- Year built:
- 1951
- Baths:
- 2.00
- MLS#:
- 4501655
- Subdivision:
- Royal Court Condos
ADDITIONAL INFORMATION
Tremendous Value in this Gem of a unit in the Royal Court building! Freshly painted with easy to maintain laminate flooring throughout. Light and bright living room opens to a sizable dining room in "L" shape for easy entertaining. Newer windows (4-5 years) throughout offer plenty of sunshine! Eat-in kitchen with recently (2 years) installed granite counters and tile backsplash, updated cabinets and newer lighting. Refrigerator and range both approximately 5 to 6 years old. Lots of storage and room for a table and chairs, with access to hallway. Large master bedroom has dual closets with ample storage, and updated en-suite half bath. Second bedroom, being used as a den, also has large closet. New (2023) updated hall bath has shower over tub. Window AC units 2 years old. Steps from the new Van Aken District shopping and dining area. University Circle and Downtown CLE just an RTA Rapid ride away! Must see!!
- Type:
- Single Family
- Sq.Ft.:
- 2,239
- Status:
- Active
- Beds:
- 4
- Lot size:
- 0.27 Acres
- Year built:
- 1951
- Baths:
- 3.00
- MLS#:
- 4499400
- Subdivision:
- Van Sweringen Cos Sub #30
ADDITIONAL INFORMATION
Generously appointed with plenty of space for entertaining, relaxing, and enjoying family. This Shaker Heights Colonial is on the border of Beachwood. Nestled within 2 miles of 3 private schools. It features 2 fireplaces, a sunroom, and a Jack and Jill bathroom. Hardwood floors. Hot water tank installed 2023. Alarm system. Send your approvals/proof of funds to the agent email listed. A great and equitable opportunity. Call Agent for showings with well-qualified buyers. The Agent is related to the seller. FUN FACT: This property was once associated with a Queen's portfolio.
- Type:
- Single Family
- Sq.Ft.:
- 1,902
- Status:
- Active
- Beds:
- 3
- Lot size:
- 0.66 Acres
- Year built:
- 1951
- Baths:
- 2.00
- MLS#:
- 4484190
ADDITIONAL INFORMATION
Great opportunity! Ranch home on scenic, large lot. Choose Shaker or Beachwood Schools! Ample rooms. Slate roof. Could be either renovation or a tear-down! Convenient to shopping, dining and highway access!
- Type:
- Single Family
- Sq.Ft.:
- n/a
- Status:
- Active
- Beds:
- 5
- Lot size:
- 1.51 Acres
- Year built:
- 1922
- Baths:
- 5.00
- MLS#:
- 4464489
- Subdivision:
- Shaker Heights
ADDITIONAL INFORMATION
Welcome to this extraordinary historic brick colonial nestled on one of Shaker's most prestigious streets! This architectural gem, built in 1922 by the renowned Mead & Hamilton, showcases exquisitely preserved details. Perfect for hosting gatherings, the layout effortlessly caters to your entertainment needs. A formal dining room, complemented by a large living room featuring a cozy fireplace, provides an elegant setting for socializing. Delightful sunroom leads to a new bonus room. The kitchen and bathrooms have been beautifully updated, seamlessly blending modern conveniences with the home's timeless charm. With five bedrooms, including four full bathrooms and a half bathroom, there is ample space for family and guests. Step outside onto the stone patio and take in the tranquility of the large private yard. This outdoor oasis offers a perfect retreat for relaxation and outdoor activities. Shaker Heights is one of the most sought-after cities in Cleveland - tranquil, yet cosmopolitan and distinctive suburb. The city has a national reputation for excellence in city services, architecture, natural beauty and superior public education. Less than 25 minutes to downtown Cleveland. Just minutes to Case Western Reserve University, University Hospitals, and Cleveland Clinic. Abundant cultural riches including many museums and the Cleveland Orchestra at University Circle, ever-growing business community and world-class health care institutions. MUST SEE! Check back for more photos

The data relating to real estate for sale on this website comes in part from the Internet Data Exchange program of Yes MLS. Real estate listings held by brokerage firms other than the owner of this site are marked with the Internet Data Exchange logo and detailed information about them includes the name of the listing broker(s). IDX information is provided exclusively for consumers' personal, non-commercial use and may not be used for any purpose other than to identify prospective properties consumers may be interested in purchasing. Information deemed reliable but not guaranteed. Copyright © 2024 Yes MLS. All rights reserved.
Shaker Heights Real Estate
The median home value in Shaker Heights, OH is $276,250. This is higher than the county median home value of $123,800. The national median home value is $219,700. The average price of homes sold in Shaker Heights, OH is $276,250. Approximately 57.04% of Shaker Heights homes are owned, compared to 31.76% rented, while 11.2% are vacant. Shaker Heights real estate listings include condos, townhomes, and single family homes for sale. Commercial properties are also available. If you see a property you’re interested in, contact a Shaker Heights real estate agent to arrange a tour today!
Shaker Heights, Ohio has a population of 27,749. Shaker Heights is more family-centric than the surrounding county with 37.13% of the households containing married families with children. The county average for households married with children is 24.44%.
The median household income in Shaker Heights, Ohio is $82,830. The median household income for the surrounding county is $46,720 compared to the national median of $57,652. The median age of people living in Shaker Heights is 40.3 years.
Shaker Heights Weather
The average high temperature in July is 82.1 degrees, with an average low temperature in January of 23.4 degrees. The average rainfall is approximately 40 inches per year, with 68.1 inches of snow per year.
