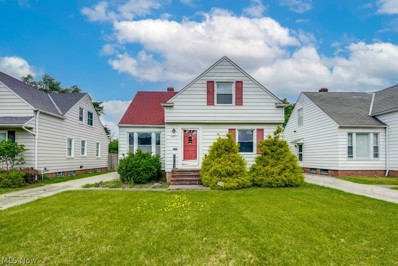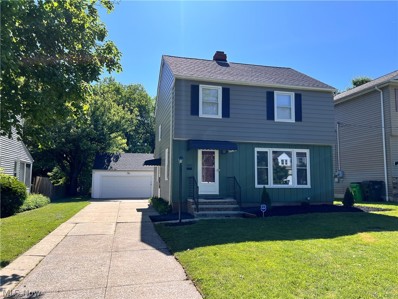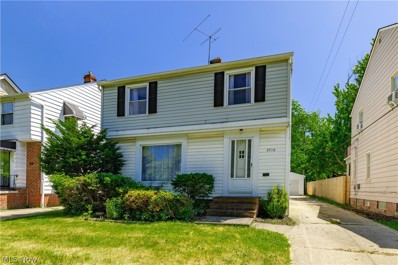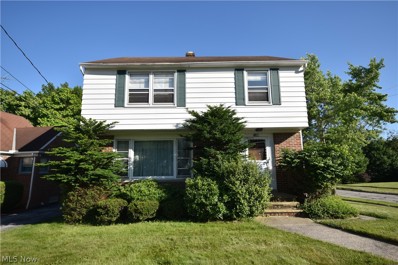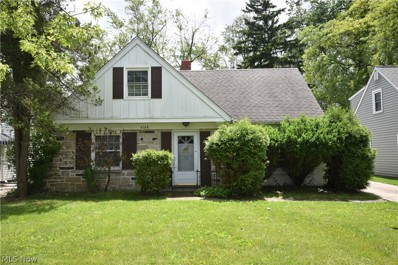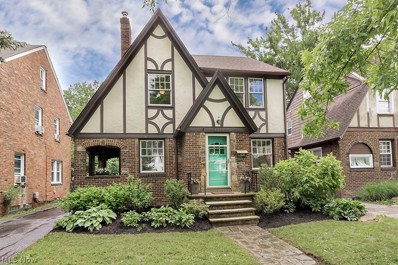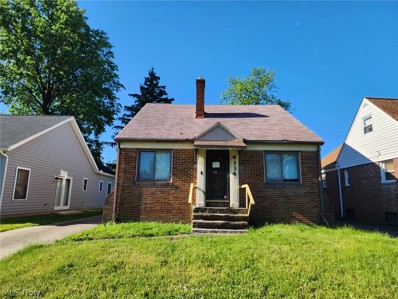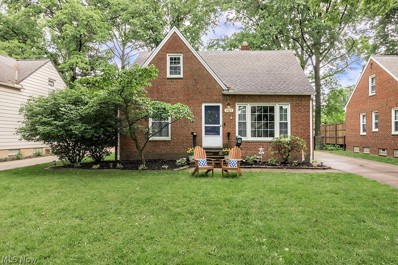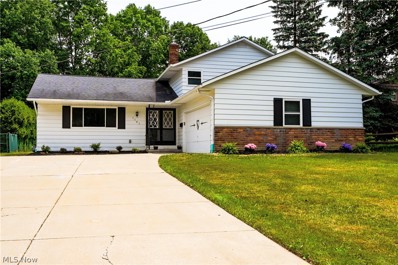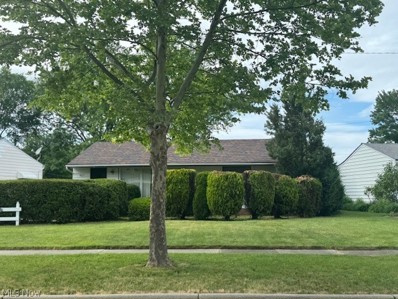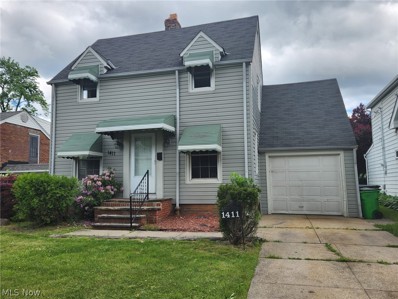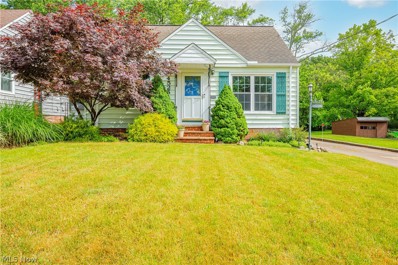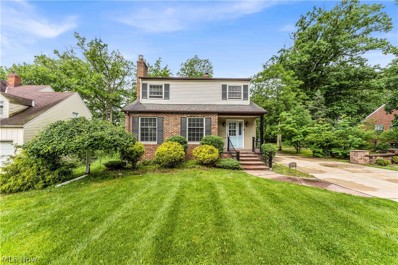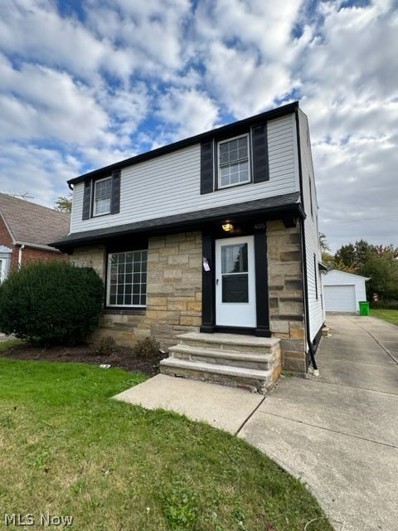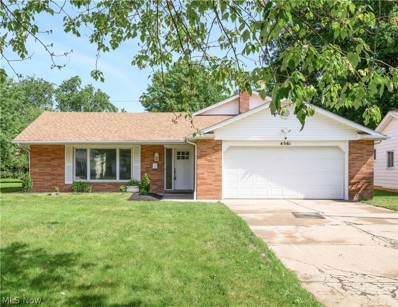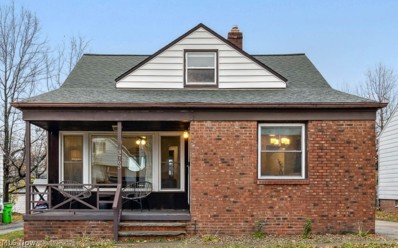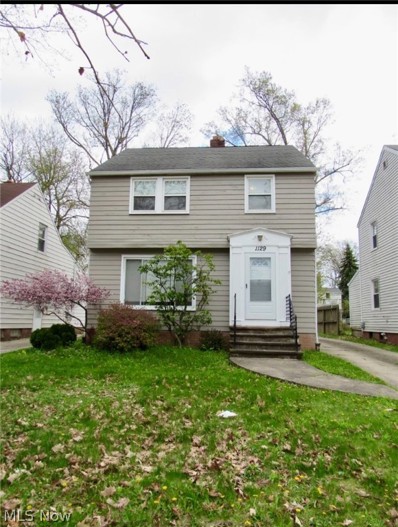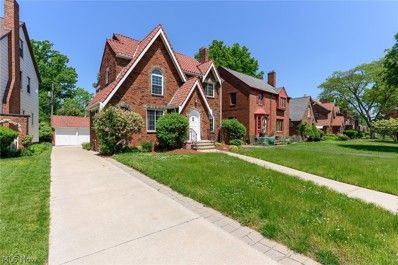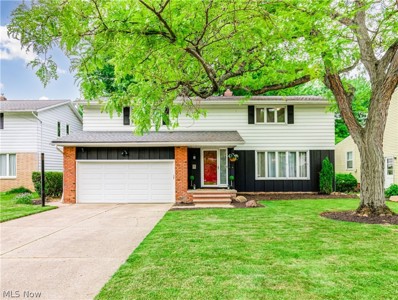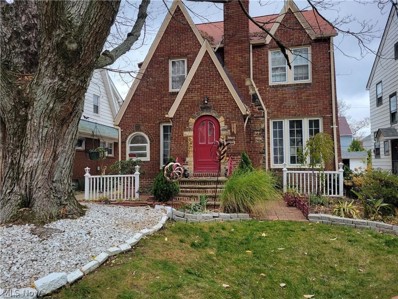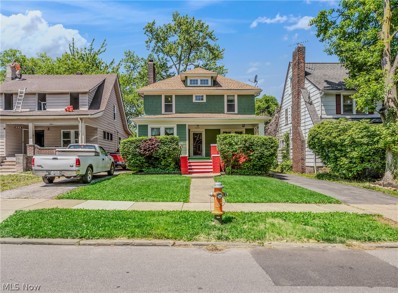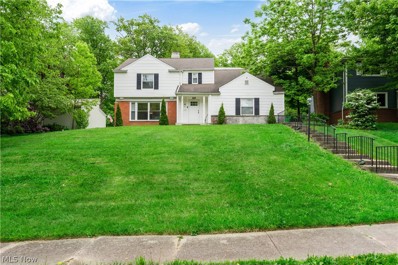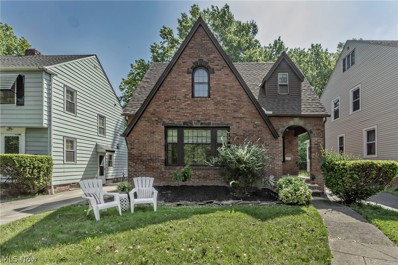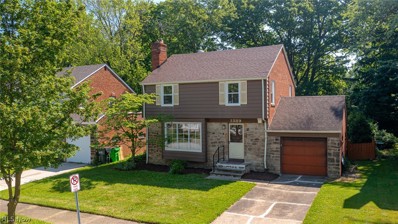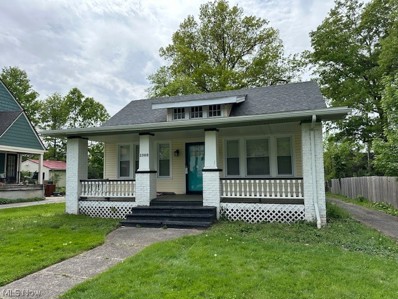Cleveland OH Homes for Sale
- Type:
- Single Family
- Sq.Ft.:
- 1,376
- Status:
- NEW LISTING
- Beds:
- 3
- Lot size:
- 0.13 Acres
- Year built:
- 1953
- Baths:
- 2.00
- MLS#:
- 5041815
- Subdivision:
- Bexley Park
ADDITIONAL INFORMATION
Discover your next home in the sought-after area of South Euclid, boasting a beautiful blend of charm and modern convenience. Priced at $154,900, this newly renovated residence offers a comfortable and inviting atmosphere with its 1,373 square feet of living space. Featuring three generously sized bedrooms and two full bathrooms, this home is perfectly designed for both relaxation and entertaining. As you step inside, you'll be greeted by an abundance of natural light that enhances the fresh, contemporary aesthetic throughout. The main living areas flow seamlessly together, providing an ideal setting for gatherings or quiet evenings at home. Each bedroom is well-appointed, offering a cozy retreat at the end of the day. The house doesn't just stop at surface-level beauty; it also provides practicality with extra space in the basement. This additional area is ripe with potential, whether you're envisioning a home office, a recreation room, or extra storage solutions. Nestled in a desirable location, this property combines the tranquility of a peaceful neighborhood with the convenience of nearby amenities. Whether you're looking to explore local parks, dine at delightful restaurants, or shop at unique boutiques, everything you need is just moments away. This home is more than just a place to live; it's a space where memories are waiting to be made. Don’t miss out on the opportunity to make this house your home.
- Type:
- Single Family
- Sq.Ft.:
- 1,546
- Status:
- NEW LISTING
- Beds:
- 3
- Lot size:
- 0.23 Acres
- Year built:
- 1950
- Baths:
- 2.00
- MLS#:
- 5042811
- Subdivision:
- William T Arnos
ADDITIONAL INFORMATION
Welcome to your dream home! This beautiful 3-bedroom, 1.5-bathroom residence has been newly updated to offer modern comforts and stylish finishes. The heart of the home is the brand-new kitchen, which features a sleek quartz countertop and a stunning marble backsplash, perfect for culinary enthusiasts and entertainers alike. Located on a quiet street, this home is within walking distance to a local school, making it an ideal choice for families. The property boasts new windows and a new roof, ensuring energy efficiency and peace of mind for years to come. Step into the charming veranda room, which provides access to an expansive, newly built deck. This outdoor space is perfect for hosting gatherings, relaxing with a book, or enjoying the serene surroundings. Adding to the charm of this home is a gorgeous Christmas tree right outside, offering a picturesque view and a festive touch during the holiday season. Don't miss the opportunity to make this wonderful house your new home!
- Type:
- Single Family
- Sq.Ft.:
- 1,919
- Status:
- NEW LISTING
- Beds:
- 3
- Lot size:
- 0.12 Acres
- Year built:
- 1951
- Baths:
- 2.00
- MLS#:
- 5041972
- Subdivision:
- Monticello Blvd
ADDITIONAL INFORMATION
Welcome to this spacious colonial with 3 bedrooms & 1 full and 1 half bath! This home is in a prime location minutes away from major shopping areas like the Cedar/Warrensville Center plazas, Legacy Village, and the Cedar/Lee strip. Original hardwood floors throughout the living room, dining room, bedrooms, entryway, and stairs. First floor boasts living room with cozy wood-burning fireplace, eat-in kitchen, formal dining room, and half bathroom. The upstairs offers 3 spacious bedrooms upstairs with full bathroom. The home has new lighting, a remodeled kitchen and bath, and a finished recreation room in the basement. The exterior has vinyl siding and fencing, a newer garage with opener, a balcony and covered porch off of dining room. Will be POS compliant. HURRY!
- Type:
- Single Family
- Sq.Ft.:
- 1,694
- Status:
- NEW LISTING
- Beds:
- 3
- Lot size:
- 0.15 Acres
- Year built:
- 1956
- Baths:
- 2.00
- MLS#:
- 5041453
- Subdivision:
- Terrace
ADDITIONAL INFORMATION
Discover the charm and space of this stunning Colonial-style single-family home at 4104 Bluestone Rd, nestled in the heart of South Euclid. With 1,694 square feet of beautifully designed living space, this home is one of the largest in the area, offering incredible value and comfort. Step inside to find three spacious bedrooms, each providing ample closet space and an abundance of natural light through numerous windows. The hardwood floors throughout the family room, dining room, and bedrooms add a touch of elegance and warmth. The home features a full bathroom and a convenient half bathroom. The eat-in kitchen is perfect for family meals and entertaining, flowing seamlessly into the large dining room. Adjacent to the dining room, enjoy a sun-drenched first-floor sunroom, ideal for morning coffee or evening relaxation. The partially finished lower level offers additional living space, perfect for a recreation room or home office. Outside, the property boasts a generous two-car garage and beautiful open spaces, perfect for outdoor activities or gardening. Located in a nice residential neighborhood, this home is within close proximity to a park, providing a peaceful retreat and a great spot for leisurely strolls. Priced to sell and well below market value for its size and location, this home represents an incredible opportunity. Whether you're a growing family or looking for a spacious home in a vibrant community, 4104 Bluestone Rd is a must-see. Don't miss your chance to own this beautiful home – schedule your viewing today and experience all it has to offer!
- Type:
- Single Family
- Sq.Ft.:
- 1,386
- Status:
- NEW LISTING
- Beds:
- 4
- Lot size:
- 0.18 Acres
- Year built:
- 1948
- Baths:
- 2.00
- MLS#:
- 5041451
- Subdivision:
- Cedar Center
ADDITIONAL INFORMATION
Welcome to 4168 Eastway Rd, South Euclid, OH 44121 – a charming bungalow-style single-family residence priced to sell and offering exceptional value well below market price for the area. This delightful home boasts 1,386 square feet of living space with 4 bedrooms and 2 full bathrooms, providing ample room for your family to grow and thrive. As you step inside, you'll be greeted by a light-filled living room featuring a decorative fireplace and LVT flooring, seamlessly flowing into a designated dining area perfect for family meals and entertaining guests. The spacious eat-in kitchen is a culinary dream, complete with cherry-stained cabinets, a glass-tiled backsplash, granite-tiled countertops, and ceramic tile flooring. Convenience is key with two bedrooms on the first floor, both adorned with LVT flooring, and a first-floor laundry room to simplify your daily routines. The second floor offers two additional bedrooms with charming cedar planking, alongside a quaint loft room ideal for reading or studying. Outside, the home continues to impress with its stone and siding exterior, a concrete patio in the backyard for outdoor relaxation, and a large fenced-in yard perfect for gardening, flower beds, or simply enjoying the outdoors. A two-car detached garage provides ample storage and parking space. Located on a nice quiet street surrounded by well-maintained homes, 4168 Eastway Rd is nestled in a peaceful neighborhood that offers a tranquil retreat from the hustle and bustle. This property is not only a wonderful place to call home but also a smart investment given its unbeatable price point. Don’t miss out on this fantastic opportunity to own a beautiful 4-bedroom, 2-bathroom home in South Euclid. Schedule your viewing today and experience the potential and charm of 4168 Eastway Rd – your future home awaits!
Open House:
Sunday, 6/2 2:00-4:00PM
- Type:
- Single Family
- Sq.Ft.:
- 1,600
- Status:
- NEW LISTING
- Beds:
- 3
- Lot size:
- 0.14 Acres
- Year built:
- 1929
- Baths:
- 2.00
- MLS#:
- 5042001
- Subdivision:
- Mayfield On Belvoir Blvd
ADDITIONAL INFORMATION
Tour this noteworthy and exceptional 3 Bedroom/1.5 Bath brick and shingle English Tudor home with a cook’s Kitchen and oversized and fenced rear garden. Excellent maintenance, period-appropriate updates, and an “on-trend” colour palette that is move-in ready for anyone searching for a location close to University Circle. Located in an established neighborhood of other Tudor and Colonial homes from the early 20th century surrounded by stately trees and green lawns, this home has been thoughtfully maintained and restored. Original refurbished old-oak hardwood floors throughout the home announce its importance along with original multi-paned glass French doors that lead from the vestibule, to the Living Room, the covered Porch, and the Stair Hall. The cook’s Kitchen is a pleasure for the family chef and for entertaining guests. Bespoke concrete and butcher block countertops, oversized commercial grade over stove exhaust, white subway tiles, and open shelf storage with custom-designed maple hardwood cabinets all contribute to the joy of entertainment in this room. Upstairs one finds three Bedrooms, a Hallway full Bath, and an enclosed former Sleeping Porch perfect for a 3-season lounge area. The meticulously maintained hardwood floors and painted woodwork in the Bedrooms speak to the period décor of the home. The third-floor Studio is under the eaves and is a great space for office or overnight houseguests. Visit the Basement and inspect the mechanicals, laundry equipment, and B-dry waterproofing system. Outside discover the two-car Garage and oversized professionally maintained rear garden. Ask your Agent about the upgraded double-glazed windows throughout the home, a new 2024 roof, and the other updates and improvements detailed in the listing supplements.
- Type:
- Single Family
- Sq.Ft.:
- n/a
- Status:
- NEW LISTING
- Beds:
- 3
- Lot size:
- 0.11 Acres
- Year built:
- 1940
- Baths:
- 2.00
- MLS#:
- 5042250
- Subdivision:
- Bexley Park
ADDITIONAL INFORMATION
Brick Cape Cod home in a desirable neighborhood. Needs some TLC, but a great opportunity to make it your own. Property is sold as-is without any warranties or disclosures. Come check this one out before it is gone!
- Type:
- Single Family
- Sq.Ft.:
- 1,524
- Status:
- NEW LISTING
- Beds:
- 3
- Lot size:
- 0.17 Acres
- Year built:
- 1951
- Baths:
- 2.00
- MLS#:
- 5041924
- Subdivision:
- Green Anderson
ADDITIONAL INFORMATION
Wonderful Three Bedroom/ Two bath brick home on a beautiful tree lined street. First floor features pristine Hardwood flooring in the living room and both Bedrooms. Nice sized full bath. The spacious Eat in Kitchen features stainless Steel Refrigerator (2020). The extensive windows in the kitchen offer plenty of light and a relaxing feel. Door off the kitchen leads to a fenced (2023) backyard with professional landscaping. Beautiful flower beds. Two car detached garage which is in impeccable condition for car lovers. the upstairs features a huge owners suite with new carpeting, freshly painted and an en suite full bath. The partially finished basement is carpeted and great for children, personal cave or exercise. Whatever works for you. There is also a carpeted Bonus Room that can be used as an office, additional storage etc. Washer (2022) and Dryer (2023) are included. Furnace, Central Air Conditioning and Hot Water Tank (2023). New outdoor Electrical Meter (2023). Updated interior electrical. This home has been taken care of with tender loving care by the owners. Will not last long on the market. Showings to begin Friday May 31. Please set up your private showing.
- Type:
- Single Family
- Sq.Ft.:
- 2,356
- Status:
- NEW LISTING
- Beds:
- 4
- Lot size:
- 0.3 Acres
- Year built:
- 1967
- Baths:
- 2.00
- MLS#:
- 5041910
- Subdivision:
- Wm Ruples 05
ADDITIONAL INFORMATION
Beautiful split level Style Home! Secluded Location and extensively renovated ! The exterior offers ample curb appeal with newer roof, new windows, new flower beds, power washed driveway and attached 2 car garage. Enter into the open main living space with vaulted ceiling and wood beams that combines a foyer area, living room and dining room. Freshly painted rooms, updated recessed lightings and a new circuit breaker. Gorgeous hardwood flooring with great condition for you to sand and finish with the color you desire. New kitchen with all new white cabinets, quartz countertops, backsplash, wall mount hood, range and dishwasher. 4 Large Bedrooms including one bedroom at the 1st floor! 2 full Baths! The main floor bathroom will impress your guests with stunning tiled shower and lights. It has been remodeled from top to bottom including basement waterproofing! Not a single detail was overlooked! New Alside Windows and patio door! Family Room and 1st floor bedroom are with LVT flooring. Family room with beautiful designed tiles wall is wired for your TV entertainment! 3 Bedrooms at the 2nd floor with one Full Bath and Double sinks! New Sliding Doors from family room to Patio! New patio and Huge backyard for your enjoyment! The lower level has been completely finished with glass block windows, LVT flooring and recessed lights to provide additional living space to include a recreational room and laundry room. Situated on a quiet street just minutes away from park. This home is a jewel- not to be missed and it won't last!
- Type:
- Single Family
- Sq.Ft.:
- 1,038
- Status:
- NEW LISTING
- Beds:
- 3
- Lot size:
- 0.19 Acres
- Year built:
- 1956
- Baths:
- 2.00
- MLS#:
- 5042347
- Subdivision:
- Belvoir Land Co 04
ADDITIONAL INFORMATION
Whether you are an investor or first-time home buyer come embrace the opportunity to transform this 3 bedroom 1.5 bath property in S Euclid into your dream home. This ranch is very cozy and located on a quiet street within mins from mall, restaurants and shopping plazas.
- Type:
- Single Family
- Sq.Ft.:
- n/a
- Status:
- NEW LISTING
- Beds:
- 3
- Lot size:
- 0.13 Acres
- Year built:
- 1937
- Baths:
- 1.00
- MLS#:
- 5042123
- Subdivision:
- Mayfields/Belvoir Blvd Su
ADDITIONAL INFORMATION
Great 3 bedroom colonial located in the heart of South Euclid. Large kitchen! Huge family room den with walkout patio doors to large yard! Roofed Patio! This house won't be around for long!
- Type:
- Single Family
- Sq.Ft.:
- 1,564
- Status:
- NEW LISTING
- Beds:
- 2
- Lot size:
- 0.28 Acres
- Year built:
- 1950
- Baths:
- 2.00
- MLS#:
- 5041540
- Subdivision:
- Laronge
ADDITIONAL INFORMATION
Welcome to 4525 Liberty! This South Euclid cape cod is move in ready and is looking for its new owner. The first floor boasts an open concept living and dining room area with original hardwood floors as well as a completely renovated kitchen with stainless steel appliances and breakfast bar. The first floor bedroom providers ample space and it can double as your home office. Upstairs you will find another large bedroom with hardwood floors. Moving to the exterior you will have all the space you need on this 1/4 of an acre lot with an oversized 2 car garage as well as a large back yard. Call your favorite realtor today for a private showing!
- Type:
- Single Family
- Sq.Ft.:
- 2,198
- Status:
- NEW LISTING
- Beds:
- 4
- Lot size:
- 0.43 Acres
- Year built:
- 1933
- Baths:
- 3.00
- MLS#:
- 5041929
- Subdivision:
- Transit Park Sub
ADDITIONAL INFORMATION
A true gem of a property sitting on almost ONE HALF ACRE including two parcels...a rare find in South Euclid. Handsome brick and vinyl exterior, mature landscaping, extra-wide driveway, gorgeous stone patio w/ built-in fire pit, 1.5 car detached garage w/ attached living space...and that's just the outside. Inside 1792 Maywood Rd you'll find a massive kitchen w/ 2 farmhouse style sinks, stainless steel gas range and ample counter space. First floor living area w/ fireplace and first floor bedroom w/ ensuite full bathroom. Upstairs includes 3 generously sized bedrooms and 2 full bathrooms with shower/tub combo. Half finished basement with recreation room, glass block windows, and built in desks/shelves. A one-of-a-kind property that's ready for its new owner - schedule your showing today!
$134,900
4026 Verona Road Cleveland, OH 44121
- Type:
- Single Family
- Sq.Ft.:
- n/a
- Status:
- NEW LISTING
- Beds:
- 2
- Lot size:
- 0.13 Acres
- Year built:
- 1940
- Baths:
- 2.00
- MLS#:
- 5042085
- Subdivision:
- Belvoir Golf Allotment
ADDITIONAL INFORMATION
Don't miss this updated 2 Bedroom single home. Numerous updates have been made to the kitchen, bathroom, as well as a newly built deck. The basement is partially finished. This home is currently tenant occupied, with a lease in place until November 30th, 2024. The tenant pays $1,400 per month and all utilities. PLEASE do not disturb the tenants. Located near shopping, schools, and public transportation. Very close proximity to Hospitals, Museums, Hospitals and little Italy with numerous restaurants. THIS WILL NOT LAST!!
- Type:
- Single Family
- Sq.Ft.:
- 2,180
- Status:
- Active
- Beds:
- 3
- Lot size:
- 0.21 Acres
- Year built:
- 1967
- Baths:
- 2.00
- MLS#:
- 5041216
- Subdivision:
- Rex Sub
ADDITIONAL INFORMATION
Prepare to be amazed by 4561 Wilburn! This 2200 sq ft masterpiece in South Euclid has been fully remodeled with no detail overlooked. Featuring custom shaker-style soft-close cabinets with oversized crown molding, a custom island, and Carrara quartz counters, the kitchen is a chef's dream. Enjoy brand-new stainless appliances and custom cabinetry with quartz counter serving in the spacious living and dining rooms. The vaulted ceiling sun/hearth room and oversized great room are perfect for entertaining. This home boasts 3 generously-sized bedrooms and 2 fully remodeled bathrooms adorned with new marble tile and designer vanities. Upgrades include updated plumbing and electrical, New furnace, air conditioner and water heater, new French oak flooring and exquisite designer lighting throughout. Outside, you'll find a lovely yard with a darling shed and a 2-car attached garage. Located in the sought-after Lyndhurst school district, this home is near shopping, restaurants, and entertainment. Every detail in this home is magnificent – don’t miss out on this stunning property!
Open House:
Saturday, 6/1 10:00-1:00PM
- Type:
- Single Family
- Sq.Ft.:
- 2,120
- Status:
- Active
- Beds:
- 3
- Lot size:
- 0.12 Acres
- Year built:
- 1953
- Baths:
- 2.00
- MLS#:
- 5034540
- Subdivision:
- Oxford Manor
ADDITIONAL INFORMATION
Bidding Platform- Welcome to 3763 Salisbury Rd, a newly remodeled gem in the heart of South Euclid with 4 functional bedrooms (MLS will list 3 excluding the guest quarters in the basement). This meticulously maintained property offers an ideal blend of modern comfort and style, making it perfect for investors or homeowners alike. Main Level: Step into a bright and inviting living space designed for relaxation and comfort. The open floor plan seamlessly connects the living room, dining area, and kitchen, providing an ideal setting for both everyday living and entertaining guests. Fully Finished Basement: Discover a fully finished basement that serves as a versatile space for entertainment and guest accommodation. The separate guest quarters offer privacy and convenience, perfect for hosting friends or family. Furniture Option: All of the stylish, gently used furniture can be sold separately and transferred with the house if desired, allowing you to move in with ease or continue operating the property as a profitable Air BNB. Prime Opportunity: This property has been carefully maintained to ensure the highest level of comfort and style, making it an attractive option for investors looking to continue a successful short-term rental business. Alternatively, it’s a perfect sanctuary for homeowners seeking a professionally updated home in the inner ring. Don't miss out on this unique opportunity. Schedule your viewing today and make 3763 Salisbury Rd the home that didn’t get away!
- Type:
- Single Family
- Sq.Ft.:
- n/a
- Status:
- Active
- Beds:
- 3
- Lot size:
- 0.11 Acres
- Year built:
- 1942
- Baths:
- 1.00
- MLS#:
- 5040887
- Subdivision:
- Argonne Mayfonbelv
ADDITIONAL INFORMATION
South Euclid colonial with over 1400 square feet of living space and an extra 300 square feet of finished rec space in the basement. This home features an updated kitchen with solid wood cabinets, subway tile back splash, tile flooring and appliances. Large living room with fireplace and a spacious dining room. The hardwood floors throughout have been sanded and refinished. Nice backyard with deck ready for summer entertaining.
- Type:
- Single Family
- Sq.Ft.:
- 2,121
- Status:
- Active
- Beds:
- 3
- Lot size:
- 0.14 Acres
- Year built:
- 1934
- Baths:
- 3.00
- MLS#:
- 5040800
- Subdivision:
- Knight
ADDITIONAL INFORMATION
Welcome to home to this beautiful classic all brick colonial in historic Cleveland Heights. This well maintained home features hardwood floors throughout, new dishwasher and range, new bath flooring and vanity. Not one, but two screened-in porches for relaxation and that morning coffee! This is the charm and character you cannot get from modern construction. Schedule your showing today!
- Type:
- Single Family
- Sq.Ft.:
- 2,656
- Status:
- Active
- Beds:
- 4
- Lot size:
- 0.2 Acres
- Year built:
- 1967
- Baths:
- 3.00
- MLS#:
- 5039469
- Subdivision:
- Brushwood Hills 03
ADDITIONAL INFORMATION
Welcome to this beautifully updated colonial home, nestled on a serene cul-de-sac street. Featuring 4 spacious bedrooms with walk-in closets, 3 modern bathrooms, newly remodeled kitchen with stainless steel appliances and quartz countertops, beautifully refinished hardwood floors, and finished basement with new carpet. Updates: Furnace replaced (2023), central air unit (2023), new garage door motor (2024) and garage door (2021). Don't miss out on the opportunity to make this home your own! This home is within close proximity to local parks, trails, tennis courts, schools, shops, restaurants and much more!
- Type:
- Single Family
- Sq.Ft.:
- 1,552
- Status:
- Active
- Beds:
- 3
- Lot size:
- 0.11 Acres
- Year built:
- 1927
- Baths:
- 2.00
- MLS#:
- 5040533
- Subdivision:
- Summit Park
ADDITIONAL INFORMATION
This spacious 3-bedroom, 1.5-bathroom brick Tudor home with a bonus attic room, is the perfect blend of comfort and convenience. Situated in the desirable Cleveland Heights area. It offers a range of features and amenities that make it an ideal choice for families or individuals seeking a comfortable living space. Beautiful original woodwork and hardwood floors throughout. This home offers incredible potential for those with vision and a desire to create their dream space. It presents an exciting opportunity to customize and add value to your investment. New Roof in 2020 new garage in 2020 and beautiful curb appeal. The home is being sold ASIS. The seller is offering a Home Warranty! POS in supplements. Very motivated seller... bring all reasonable offers.
- Type:
- Single Family
- Sq.Ft.:
- 1,523
- Status:
- Active
- Beds:
- 3
- Lot size:
- 0.12 Acres
- Year built:
- 1926
- Baths:
- 2.00
- MLS#:
- 5040184
- Subdivision:
- Max Cole
ADDITIONAL INFORMATION
Welcome to this charming 3 bedroom, 1.5 bathroom colonial located in the desirable neighborhood of Cleveland Heights! This home features a spacious living room with hardwood floors and a cozy fireplace, perfect for relaxing or entertaining guests. The kitchen has been tastefully updated with LVT flooring. Upstairs you will find three bedrooms, all with ample closet space and natural light. Outside, the tranquil backyard provides a private oasis with a deck, perfect for enjoying warm summer evenings. This home also includes a detached 2 car garage and is conveniently located near shops, restaurants, and parks. Updates include driveway, windows & doors, furnace, water tank, electrical panel and blown-in insulation foam throughout. Don't miss out on the opportunity to make this lovely colonial your new home!
- Type:
- Single Family
- Sq.Ft.:
- 3,638
- Status:
- Active
- Beds:
- 5
- Lot size:
- 0.31 Acres
- Year built:
- 1953
- Baths:
- 4.00
- MLS#:
- 5039774
- Subdivision:
- Belvoir Gardens
ADDITIONAL INFORMATION
Large beautiful colonial located on a beautiful quiet street in the heart of South Euclid. Pass through the entrance way and you will find to the left, the living room and dining room with brand new beautiful natural color flooring and to your right a nice home study which can be used as a bedroom (#6). Off the living and dining area you will find a beautifully remodeled kitchen with lots of cabinetry and granite countertops. Off the kitchen is a huge family room which leads to the 2 car attached garage. Continue to the second floor and you will find 5 bedrooms and 3 full bathrooms. There are 3 kids bedrooms (of which one is currently being used as a large closet), a large guest bedroom with an ensuite bathroom, and a large master suite with cathedral ceilings and a master bathroom. Continue to the basement and you will find a large recreational area and laundry room. This home has over 3500 sqft of living space and is a great opportunity to own a beautiful large home. Grab It!
- Type:
- Single Family
- Sq.Ft.:
- 1,263
- Status:
- Active
- Beds:
- 2
- Lot size:
- 0.11 Acres
- Year built:
- 1937
- Baths:
- 2.00
- MLS#:
- 5039193
- Subdivision:
- Potter
ADDITIONAL INFORMATION
This is a charming, move-in ready brick bungalow in the heart of Cleveland Heights. After entering the delightful front porch, the first floor showcases the character of a craftsman-built house. There is detailed millwork, lovely hardwood floors and light neutral paint throughout the home. There is a decorative stone hearth in the living room and built-in corner cabinets in the dining rooms. The home features a renovated eat-in kitchen with white shaker cabinets, granite countertops, newer stainless steel appliances and luxury vinyl tile. Upstairs, you'll find two bedrooms and a full bath, with the oversized primary bedroom offering built-in closet organizers in the dressing area and a "Juliet" private balcony overlooking the backyard. There is additional storage with the center hall cedar closet + linen closet. Other updates include a tear-off roof (2016), a new concrete apron (2021), recently seal-coated driveway (2024) and two newer water efficient toilets (2024). The basement includes a half bath, unfinished bonus room with recessed lighting, laundry hook ups and the home has been professionally waterproofed with a sump pump. This home will transfer Point of Sale compliant with the City of Cleveland Heights and is conveniently located with access to downtown and Cleveland's cultural hub at University Circle, world class medical care from the Cleveland Clinic and University Hospitals. All this and a one year home warranty as a housewarming gift .... You'll enjoy the opportunity to make this house your home!
- Type:
- Single Family
- Sq.Ft.:
- 2,002
- Status:
- Active
- Beds:
- 3
- Lot size:
- 0.11 Acres
- Year built:
- 1949
- Baths:
- 2.00
- MLS#:
- 5039556
ADDITIONAL INFORMATION
Spacious 3 bedroom (all bedrooms on the second floor) remodeled full bath, 1.5 bath colonial with stone facade, large living room with fireplace, eat-in kitchen with breakfast nook. New Corian counter, new faucet, new flooring, appliances stay, formal dining room with built-in China cabinet. Four seasons room flows off the dining room and basement has a large finished famly room with fireplace. 1/2 bath off of the kitchen. Patio and fenced in back yard. 1 car attached garage. Interior freshly painted. New windows installed throughout 2023 except picture window. Purchase includes a home warranty. Schedule your private showing today, we think you'll want to make it your next home!
- Type:
- Single Family
- Sq.Ft.:
- n/a
- Status:
- Active
- Beds:
- 2
- Lot size:
- 0.22 Acres
- Year built:
- 1911
- Baths:
- 1.00
- MLS#:
- 5039013
- Subdivision:
- Frisbie
ADDITIONAL INFORMATION
Welcome to this charming ranch-style home, featuring 2 bedrooms and a spacious living room with luxury vinyl flooring. The renovated kitchen boasts hard surface countertops and modern appliances, perfect for any home chef. The freshly painted interior adds a bright, clean feel throughout the home. Enjoy relaxing mornings and evenings on the cozy front porch. The large fenced backyard offers ample space for outdoor activities, gardening, or entertaining. This home combines comfort and style, making it an ideal choice for both first-time buyers and those looking to downsize. Don't miss this opportunity to own a beautifully updated ranch in a peaceful neighborhood.

The data relating to real estate for sale on this website comes in part from the Internet Data Exchange program of Yes MLS. Real estate listings held by brokerage firms other than the owner of this site are marked with the Internet Data Exchange logo and detailed information about them includes the name of the listing broker(s). IDX information is provided exclusively for consumers' personal, non-commercial use and may not be used for any purpose other than to identify prospective properties consumers may be interested in purchasing. Information deemed reliable but not guaranteed. Copyright © 2024 Yes MLS. All rights reserved.
Cleveland Real Estate
The median home value in Cleveland, OH is $96,500. This is lower than the county median home value of $123,800. The national median home value is $219,700. The average price of homes sold in Cleveland, OH is $96,500. Approximately 66.25% of Cleveland homes are owned, compared to 24.46% rented, while 9.29% are vacant. Cleveland real estate listings include condos, townhomes, and single family homes for sale. Commercial properties are also available. If you see a property you’re interested in, contact a Cleveland real estate agent to arrange a tour today!
Cleveland, Ohio 44121 has a population of 21,792. Cleveland 44121 is more family-centric than the surrounding county with 25.15% of the households containing married families with children. The county average for households married with children is 24.44%.
The median household income in Cleveland, Ohio 44121 is $57,058. The median household income for the surrounding county is $46,720 compared to the national median of $57,652. The median age of people living in Cleveland 44121 is 38.6 years.
Cleveland Weather
The average high temperature in July is 82.1 degrees, with an average low temperature in January of 23.4 degrees. The average rainfall is approximately 40 inches per year, with 109.9 inches of snow per year.
