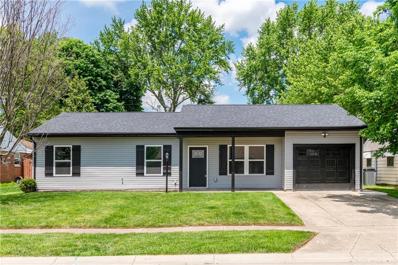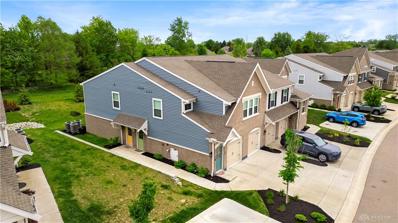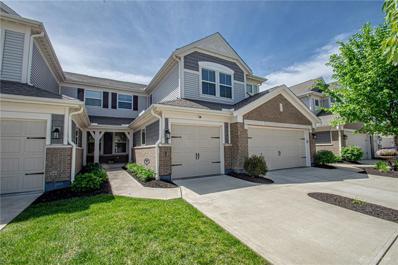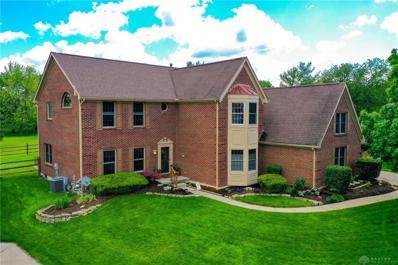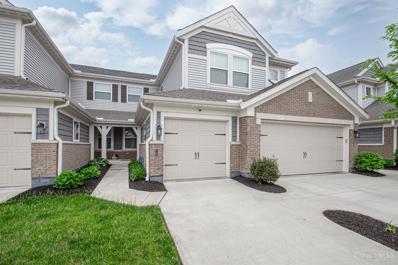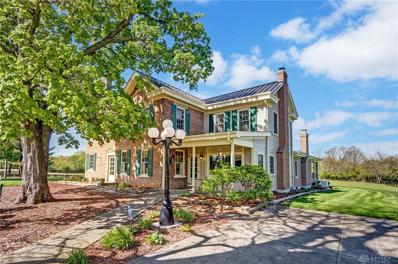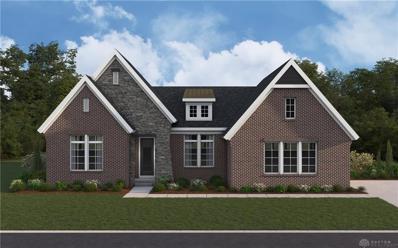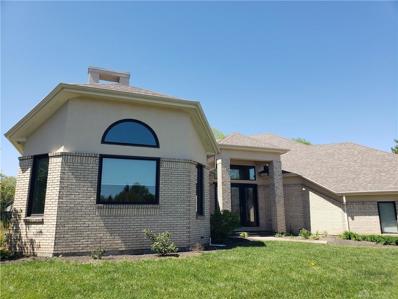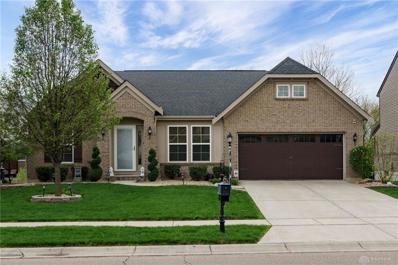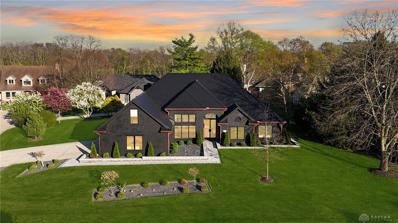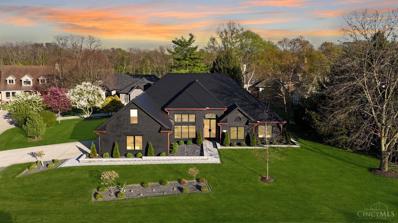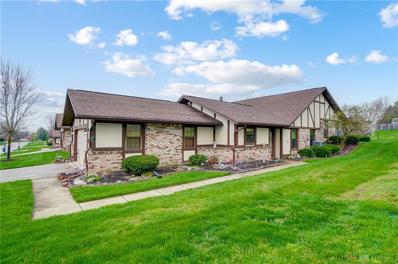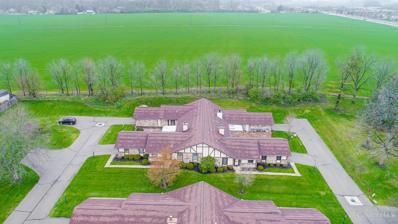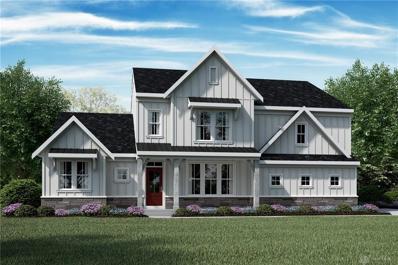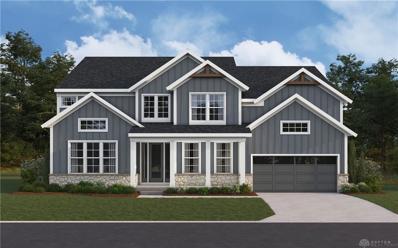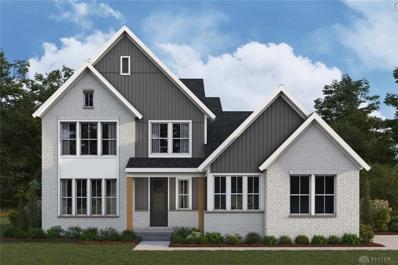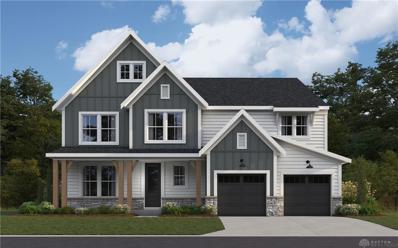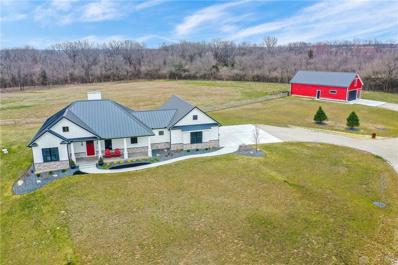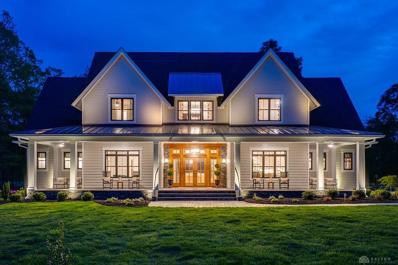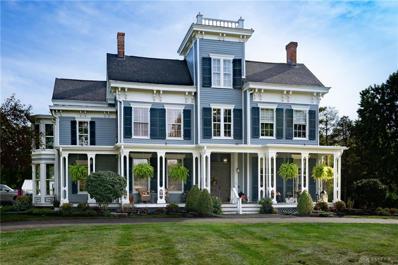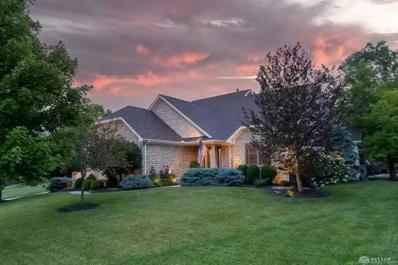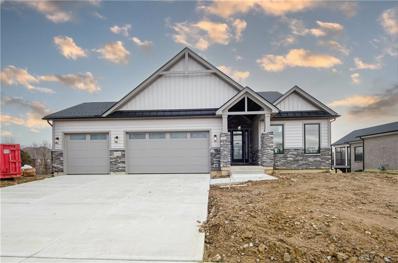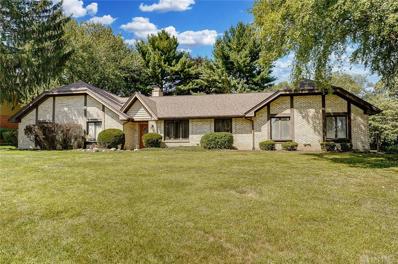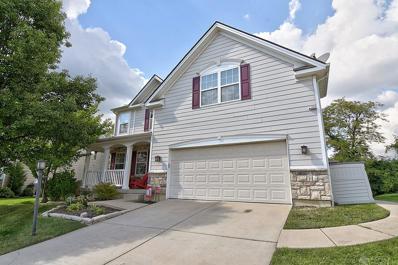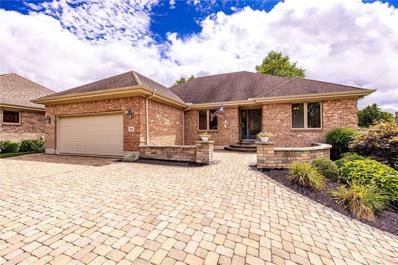Springboro OH Homes for Sale
- Type:
- Single Family
- Sq.Ft.:
- 1,428
- Status:
- Active
- Beds:
- 3
- Lot size:
- 0.23 Acres
- Year built:
- 1970
- Baths:
- 2.00
- MLS#:
- 911413
- Subdivision:
- Royal Oaks Park
ADDITIONAL INFORMATION
This beautifully crafted 3-bedroom, 2-bathroom ranch-style residence offers the perfect blend of modern convenience and timeless elegance. This new construction home is designed with your comfort and lifestyle in mind. The open-concept layout is perfect for both everyday living and entertaining, making it easy to host family and friends. Built with attention to detail and high-quality materials, this home offers durability and low maintenance, allowing you to enjoy your home with peace of mind. With 9-foot ceilings throughout, this home feels incredibly spacious and airy, enhancing the sense of openness and comfort. The heart of the home features a contemporary kitchen that seamlessly opens to the living and dining areas. Enjoy cooking on stunning granite countertops, complete with ample cabinetry and pantry for all your storage needs. Each of the three bedrooms boasts soft-close closet doors and generous closet space, providing a peaceful and organized retreat. The two full bathrooms are designed with modern fixtures and finishes. Schedule a tour today and experience the perfect blend of style, comfort, and convenience in your new home!
- Type:
- Condo
- Sq.Ft.:
- n/a
- Status:
- Active
- Beds:
- 2
- Lot size:
- 0.04 Acres
- Year built:
- 2022
- Baths:
- 2.00
- MLS#:
- 911365
- Subdivision:
- Waterside Setwkc22
ADDITIONAL INFORMATION
Welcome to your dream condo in Waterside at Settlers Walk! This stunning first-floor condo, built in 2022, offers luxurious one-floor living with an attached garage. Step inside to an open floorplan featuring elegant crown molding throughout. The large kitchen is a chef's delight, boasting granite countertops, a spacious island, and stainless steel appliances. The study, which can easily serve as a third bedroom, provides versatile living options. Both bedrooms feature walk-in closets for ample storage. Enjoy resort-style amenities within the community, including a pond, walking trails, a fitness center, a clubhouse, and a pool. Located just minutes from Austin Landing and Dorthy Lane Market, this home combines convenience and elegance in one perfect package. Donât miss the opportunity to make this exceptional property yours!
Open House:
Sunday, 6/23 2:00-4:00PM
- Type:
- Condo
- Sq.Ft.:
- 1,946
- Status:
- Active
- Beds:
- 3
- Lot size:
- 0.04 Acres
- Year built:
- 2018
- Baths:
- 2.00
- MLS#:
- 910513
- Subdivision:
- Waterside Setwkco7
ADDITIONAL INFORMATION
Welcome Home to this 3 bedroom 2 bath condo by Fischer Homes in beautiful Waterside at Settlers Walk. With 1,946 SQFT of living space, this absolutely stunning home boasts an open concept design plus plenty of room. The beautiful kitchen centers the home and boasts lovely granite countertops, multi-height cabinets, a pantry, & plenty of cabinets and workspace plus a counter bar. The dining area adjoins the rear wall of windows that bathe the home in natural light and has access to the relaxing deck. The incredibly spacious master bedroom has 2 large walk-in closets, and a roomy linen closet, giving you tons of storage. The en-suite master bath includes a soaking tub, separate shower, and double vanity. The 2nd bedroom also has a walk-in closet and the 3rd bedroom currently being used as an office has French doors and could be easily returned to a bedroom. Enjoy the convenience of condo living in desirable Settler's Walk.
$630,000
20 Easton Court Springboro, OH 45066
- Type:
- Single Family
- Sq.Ft.:
- 3,690
- Status:
- Active
- Beds:
- 4
- Lot size:
- 0.38 Acres
- Year built:
- 1995
- Baths:
- 4.00
- MLS#:
- 910987
- Subdivision:
- Settlers Walk 2
ADDITIONAL INFORMATION
Location, Location, Location! The Estates of Settlers walk offers a 4 bedroom, 3 ½ bath plus office home with a screened-in porch within walking distance to the YMCA, grocery store, restaurants and shopping. Situated on a cul-dec-sac with great views of a pond and a green area directly behind. Backyard fenced in with a new split-rail fence. Home offers 3690 sq ft of living area with updated bathrooms, a large updated kitchen with stainless steel appliances and a bonus area with a bath above the 3-car garage. The Estates of Settlers walk is a five-minute drive to I 75 and features 2 pools for use as well as updated tennis courts, playgrounds and walking trails.
Open House:
Sunday, 6/23 2:00-4:00PM
- Type:
- Condo
- Sq.Ft.:
- 1,946
- Status:
- Active
- Beds:
- 3
- Year built:
- 2018
- Baths:
- 2.00
- MLS#:
- 1804361
ADDITIONAL INFORMATION
Welcome to your new 3-bedroom, 2-bathroom condo by Fischer Homes in Waterside at Settlers Walk! With 1,946 sq ft of living space, this stunning home features an open concept design and ample room for all your needs. The beautiful kitchen showcases granite countertops, multi-height cabinets, a pantry, and plenty of workspace, including a counter bar. The dining area boasts a rear wall of windows, bathing the home in natural light, and offers access to the relaxing deck. The incredibly spacious master bedroom includes 2 large walk-in closets and a roomy linen closet for ample storage. The en-suite master bath features a soaking tub, separate shower, and double vanity. The 2nd bedroom also has a walk-in closet and the 3rd bedroom, currently an office, has French doors and can easily be converted back. Enjoy the convenience of condo living in desirable Settler's Walk.
$1,200,000
5925 Weidner Road Springboro, OH 45066
- Type:
- Single Family
- Sq.Ft.:
- 3,550
- Status:
- Active
- Beds:
- 4
- Lot size:
- 8.45 Acres
- Year built:
- 1834
- Baths:
- 4.00
- MLS#:
- 910851
ADDITIONAL INFORMATION
This Stunning "One of a Kind" home in Clearcreek Township is situated on the crest of 8+ rolling acres, enough land to plant an orchard, a tree farm, vineyard or pasture your animals, raise a large garden or just sit on the âamazingâ rear porch and enjoy the peacefulness of Mother Nature .The home features a Formal Living and a Formal Dining room, Laundry, Library and walk in Pantry. 2nd floor features 4 Bedrooms, 2 full baths and a walk-up attic. The âStunning Kitchenâ includes a huge center Island, abundance of Custom Cherry Cabinets and granite counters . Bay window with morning sunlight from covered front porch. Wall oven and range. Breakfast Bar and Desk area. Excellent Closet space throughout! The Vaulted Great room with âwall of windowsâ and woodburning Fireplace features built-in book case. Beautiful Hickory wood flooring! Spectacular Covered rear porch, TimberTech decking, stained Cedar vaulted ceiling and "Big Green Egg" BBQ Grill with an amazing view! This home features 4 out buildings, an Historic Bank Barn with amazing beams, newer metal roof. 2 car garage, 30 X 24 ,with a workshop. The Carriage House features 3 car garage, extra room for exercise or storage. Over top is a giant Rec Room, with mini Kitchen and a full bath on main level. The Morton Barn is 64 X 24, great for all the farm equipment. This is one of the most "loved" and well maintained homes I have ever listed. Come see for yourself! APPROVAL LETTER must be submitted before making appointment.
- Type:
- Single Family
- Sq.Ft.:
- 2,709
- Status:
- Active
- Beds:
- 3
- Lot size:
- 1.18 Acres
- Year built:
- 2024
- Baths:
- 3.00
- MLS#:
- 909366
- Subdivision:
- Wadestone
ADDITIONAL INFORMATION
New Construction in the brand new community of Wadestone, featuring the Winslow plan. This elegant ranch floorplan offers an island kitchen with huge walk in pantry, lots of cabinet space, quartz countertops, and gleaming hardwood floors that flow throughout the main living areas! Family room expands to light-filled morning room, which has walk out access to the covered patio. Private study with double doors off of entry foyer. Formal dining room. Owners Suite with attached private bath featuring dual vanity sinks, double shower, private commode and oversized walk-in closet. Two additional bedrooms and hall bath. First floor laundry room. Full unfinished basement with full bath rough in and walk out access to the back yard. Attached three car garage.
- Type:
- Single Family
- Sq.Ft.:
- 4,863
- Status:
- Active
- Beds:
- 4
- Lot size:
- 0.51 Acres
- Year built:
- 1993
- Baths:
- 5.00
- MLS#:
- 909240
- Subdivision:
- Heatherwoode 2
ADDITIONAL INFORMATION
$15K price reduction! 4 bed, 3+ bath on a 1/2 acre lot, w/full partially finished basement, and 3 car garage - easily fits taller vehicles! Unique architecture offers a brick/stucco exterior, modern design interior w/open floor plan and lots of natural light. Home sits on a quiet cul-de-sac in the Heatherwoode golf course community with access to pool and tennis courts. Enjoy the diversity of design throughout the neighborhood. Spacious master suite & connected bath offers a fireplace, tray lighting, vaulted ceilings, jetted soaking tub, large walk-in shower, and walk-in closet. Kitchen island, breakfast nook, and connected dinning room offer lots of space to entertain. The area connects to the living room featuring a 5FT marble fireplace with new doors and also the large deck - brand new composite and aluminum rail w/lights. Downstairs offers a bar and movie area, bonus bedroom and bath. 30 of 35 windows are new and come w/transferable warranty. Newer front ('21) and back ('19) doors on home. The home is eco and remote friendly offering tankless water heater, 4 zone HVAC, 4 Nest smart thermostats, and WeMo light switches. New attic insulation throughout in 2019. Sump pump has water jet pump to maintain operation in potential power outages. Privacy, space, Springboro schools, and a non-soliciting neighborhood. Minutes to Cincinnati or Dayton. Owners state wood fireplaces are operable but not warranted, the gas lines have been capped and easily reconnected/converted. In addition, there is a gas line available for the outside grill that is easily connected. Assumption with VA Entitlement only. VA update: https://news.va.gov/132094/va-updates-home-loan-competitive-housing-market/ You've made it to the end, now the bonus! There is a "hidden" room in the house you can only see if you book a showing!
- Type:
- Single Family
- Sq.Ft.:
- 3,794
- Status:
- Active
- Beds:
- 4
- Lot size:
- 0.23 Acres
- Year built:
- 2016
- Baths:
- 3.00
- MLS#:
- 909163
- Subdivision:
- Springs 6
ADDITIONAL INFORMATION
Welcome to 135 Clearsprings Dr, Springboroâa 4-bed, 3-bath home offering 3,794 sq ft of contemporary living space. This open-concept home features a gourmet kitchen with granite tops and new high-end appliances, plus a beautifully upgraded primary suite. The finished basement is an entertainer's paradise with a theater, game room, and wet bar. High-tech ready with VPN router and pre-wired security. Outside, enjoy a fenced yard with a patio prepped for speakers and a hot tub. Luxury, convenience, and style in one exceptional package! Don't miss this opportunity, reach out for a showing today!
$850,000
5 Perth Court Springboro, OH 45066
- Type:
- Single Family
- Sq.Ft.:
- 3,200
- Status:
- Active
- Beds:
- 4
- Lot size:
- 0.42 Acres
- Year built:
- 1993
- Baths:
- 4.00
- MLS#:
- 908784
- Subdivision:
- Heatherwoode 5
ADDITIONAL INFORMATION
Full on luxury home at its finest on this stunning corner lot in Heatherwoode Golf Community. Skip the wait for a new build & have the same custom feel but with lush, mature landscaping that makes a house a home. This rare find has been renovated fully with top notch finishes, and warranties galore to keep your mind at ease. Gorgeous large kitchen island made of quarts & wrapped in suede, sure to impress your guests. Owners suite conveniently on the main floor, with a massive bathroom as well as walk in closet. Two fireplaces,3 car garage, electronic blinds, irrigation system, heated bathroom floor, smart appliances, and more! This home has to be seen in person. Incredible location- just minutes to downtown Springboro & easy access to I-75. Pool community, tennis courts, golf course and the best part- HOA already built into property taxes!
$850,000
Perth Court Springboro, OH 45066
- Type:
- Single Family
- Sq.Ft.:
- 3,200
- Status:
- Active
- Beds:
- 4
- Lot size:
- 0.42 Acres
- Year built:
- 1993
- Baths:
- 4.00
- MLS#:
- 1801863
ADDITIONAL INFORMATION
Full on luxury home at its finest on this stunning corner lot in Heatherwoode Golf Community. Skip the wait for a new build & have the same custom feel but with lush, mature landscaping that makes a house a home. This rare find has been renovated fully with top notch finishes, and warranties galore to keep your mind at ease. Gorgeous large kitchen island made of quarts & wrapped in suede, sure to impress your guests. Owners suite conveniently on the main floor, with a massive bathroom as well as walk in closet. Two fireplaces,3 car garage, electronic blinds, irrigation system, heated bathroom floor, smart appliances, and more! This home has to be seen in person. Incredible location- just minutes to downtown Springboro & easy access to I-75. Pool community, tennis courts, golf course and the best part- HOA already built into property taxes!
- Type:
- Condo
- Sq.Ft.:
- 1,343
- Status:
- Active
- Beds:
- 2
- Lot size:
- 0.05 Acres
- Year built:
- 1986
- Baths:
- 2.00
- MLS#:
- 908572
- Subdivision:
- Springbrook 7-5
ADDITIONAL INFORMATION
This condo in Springboro offers modern upgrades throughout! Recently renovated bathrooms and kitchen boast custom high-grade granite countertops and new cabinets. Relish in the luxury of marble fireplace and master suite with walk-in closet and en suite. Other features include new windows, sliding doors, fresh paint, new house fans, new lighting and new LVP flooring. Garage door and roof replaced within the last 5 years. Patio concrete redone 3 years ago. Plus, stainless steel appliances and water softener included for added convenience!
$304,900
Tamarack Trail Springboro, OH 45066
- Type:
- Condo
- Sq.Ft.:
- 1,343
- Status:
- Active
- Beds:
- 2
- Year built:
- 1986
- Baths:
- 2.00
- MLS#:
- 1801585
ADDITIONAL INFORMATION
This condo in Springboro offers modern upgrades throughout! Recently renovated bathrooms and kitchen boast custom high-grade granite countertops and new cabinets. Relish in the luxury of marble fireplace and master suite with walk-in closet and en suite. Other features include new windows, sliding doors, fresh paint, new house fans, new lighting and new LVP flooring. Garage door and roof replaced within the last 5 years. Patio concrete redone 3 years ago. Plus, stainless steel appliances and water softener included for added convenience!
- Type:
- Single Family
- Sq.Ft.:
- 3,032
- Status:
- Active
- Beds:
- 4
- Lot size:
- 0.46 Acres
- Year built:
- 2024
- Baths:
- 3.00
- MLS#:
- 908274
- Subdivision:
- Wadestone
ADDITIONAL INFORMATION
New Construction in the brand new community of Wadestone, featuring the Leland plan. This designer floorplan offers an island kitchen with pantry, lots of cabinet space and quartz countertops. Two-story family room with fireplace expands to light-filled morning room, which has walk out access to the back yard. Private study with double doors off of entry foyer. Study room off entry with french doors. Upstairs owners Suite with attached private bath featuring his and hers vanities, double shower, private commode and oversized walk-in closet. Three additional bedrooms, hall bath and loft will complete the upstairs. Full unfinshed basement with full bath rough in. Attached three car garage.
- Type:
- Single Family
- Sq.Ft.:
- 4,193
- Status:
- Active
- Beds:
- 4
- Lot size:
- 0.46 Acres
- Year built:
- 2024
- Baths:
- 3.00
- MLS#:
- 907433
- Subdivision:
- Wadestone
ADDITIONAL INFORMATION
New Construction in the brand new community of Wadestone, featuring the Paxton plan. This designer floorplan offers an island kitchen with pantry, lots of cabinet space and quartz countertops and gorgeous hardwood floors that expand throughout most of the first floor. Formal dining room. Two-story family room with fireplace expands to light-filled morning room, which has walk out access to the back yard. Private study with double doors off of entry foyer. Rec room on step down level. Owners suite with sitting area and attached private bath featuring his and hers vanities, his and hers walk-in closets, double shower and private commode on private level. Top level offers three additional bedrooms, central loft, hall bath and oversized laundry/hobby room. First floor laundry room. Full, unfinished, walk-out basement with full bath rough in. Attached two car garage.
- Type:
- Single Family
- Sq.Ft.:
- 2,533
- Status:
- Active
- Beds:
- 4
- Lot size:
- 0.5 Acres
- Year built:
- 2024
- Baths:
- 3.00
- MLS#:
- 907431
- Subdivision:
- Wadestone
ADDITIONAL INFORMATION
New Construction in the brand new community of Wadestone, featuring the Finley plan. This designer floorplan offers an island kitchen with pantry, lots of cabinet space and quartz countertops and gorgeous hardwood floors that expand throughout the first floor main living areas. Two-story family room with fireplace expands to light-filled morning room, which has walk out access to the back yard. Private study with double doors off of entry foyer. First floor owners suite with attached private bath featuring dual vanity sinks, soaking tub, walk in shower, private commode and walk-in closet. Upstairs offers three additional bedrooms and hall bath. First floor laundry room. Full basement with full bath rough in. Attached three car garage.
- Type:
- Single Family
- Sq.Ft.:
- 3,620
- Status:
- Active
- Beds:
- 4
- Lot size:
- 0.46 Acres
- Year built:
- 2024
- Baths:
- 3.00
- MLS#:
- 906944
- Subdivision:
- Wadestone
ADDITIONAL INFORMATION
New Construction in the brand new community of Wadestone, featuring the Pearson plan. This designer floorplan offers an island kitchen with pantry, lots of cabinet space and quartz countertops. Two-story family room with fireplace expands to light-filled morning room, which has walk out access to the back yard. Private study with double doors off of entry foyer, large rec room off of morning room, and large hobby/flex room on first floor. Upstairs owners Suite with attached private bath featuring his and hers vanities, double shower, private commode and oversized walk-in closet. Three additional bedrooms, hall bath and convenient second floor laundry complete the upstairs. Full basement with full bath rough in. Attached three car garage.
$1,495,000
6800 Weidner Road Springboro, OH 45066
- Type:
- Single Family
- Sq.Ft.:
- 2,088
- Status:
- Active
- Beds:
- 2
- Lot size:
- 11.93 Acres
- Year built:
- 2023
- Baths:
- 3.00
- MLS#:
- 906439
- Subdivision:
- Clearcreek
ADDITIONAL INFORMATION
One of a kind!! Situated on nearly TWELVE ACRES, this property offers a 2023 built ranch home with a full basement and 3 car garage, PLUS a 60x30 hobby barn/garage! The beautiful home showcases a metal roof, large covered front porch, 10ft ceilings throughout, and massive screened in patio with a fireplace. Formal study off the entry with sliding barn doors. Spacious living room complete with vaulted ceilings and adjacent eat in kitchen. The fully equipped kitchen features stainless steel appliances, counter seating, and dining area with walkout access to the covered patio. The main floor primary suite boasts a full private bath with dual sink vanity, gorgeous walk in shower, and walk in closet with convenient access to the laundry room. Spacious guest bedroom, full hall bath, plus mud room area with a walk in shower and bathroom combo! SO much potential for additional finished space in the lower level (opportunity for 2 additional bedrooms). Enjoy the peaceful views of your private lot from the huge screened in patio with fireplace or the expansive open air patio. The top of the line barn is ready to fit any need you may have! Livestock, car collector, hobbyist - the options are endless! Completely private acreage. There is no property quite like this one! MUST SEE!!
$1,100,000
18 Mela Court Springboro, OH 45066
- Type:
- Single Family
- Sq.Ft.:
- n/a
- Status:
- Active
- Beds:
- 4
- Lot size:
- 1.26 Acres
- Year built:
- 2023
- Baths:
- 4.00
- MLS#:
- 900988
- Subdivision:
- Est Bello Vista 2
ADDITIONAL INFORMATION
Large building lot with beautiful 4 bedroom 4 bathroom upscale home planned to be built. Please reach out for the house plans on everything this luxury property will have to offer as there are too many upgrades to list! There is still time to make adjustments to the final product so don't hesitate to reach out and inquire.
$1,295,000
155 W Central Avenue Springboro, OH 45066
- Type:
- Single Family
- Sq.Ft.:
- 4,212
- Status:
- Active
- Beds:
- 4
- Lot size:
- 5.68 Acres
- Year built:
- 1857
- Baths:
- 3.00
- MLS#:
- 895987
- Subdivision:
- Royal Oaks Park Plat-Sec 6
ADDITIONAL INFORMATION
Rare opportunity to own this STUNNING Springboro landmark! The Aron Wright House offers the most incredible charm and attention to detail throughout. Meticulously cared for and TONS of updates to uphold the original integrity of the property and make it even better for the next proud owner. Major updates since 2019 include completely rebuilt and painted front porch, custom cement sidewalks along east side of the home, new roof, landscaping overhaul including nursing main trees to health and extensive brush and tree removal around edges of property, landscape lighting timer system, new second floor HVAC, nearly all light fixtures replaced, ceiling plaster and drywall repair throughout entire home, refinished primary bath, and SO much more!! (ask for list of additional updates) Offering over 4,200 finished sqft on 5.67 acres, the options are endless with this property! The second floor is laid out to potentially be four large bedrooms and 2 full bathrooms including a full primary bedroom suite. Complete with a walk in closet, sitting room or nursery, and private full bath. The main floor is home to several spacious living areas, formal dining area, sitting room, an oversized kitchen, and current prep kitchen with a bonus room. Could easily be converted to an in law suite/fifth as it already has a private exterior door. Gorgeous woodwork and trim details are showcased throughout the entire home. Enjoy one of a kind views of the property from the oversized fire pit area or paver patio. Truly a ONE OF A KIND piece of a history! This incredible property is a MUST SEE!
- Type:
- Single Family
- Sq.Ft.:
- 2,607
- Status:
- Active
- Beds:
- 3
- Lot size:
- 0.31 Acres
- Year built:
- 2006
- Baths:
- 3.00
- MLS#:
- 876411
- Subdivision:
- Nhills Stone Rdge2
ADDITIONAL INFORMATION
WOW! Updates, updates, and more updates!! Nothing to do but move in! New Roof and water softener 2020! Entire house painted and new LifeProof Vinyl Flooring installed 2020! Tesla/Electric Vehicle Charger Installed in garage! Open concept main floor with a front office, HUGE kitchen with massive added island, new appliances, and new light fixtures (all 2016), new fireplace (2016), vaulted ceilings, and walkout access to backyard. Second floor master suite with walk in closet, and private bath showcasing updated granite and sinks (2016). Additional second floor bedroom and full updated bath (2016)! Lower level family room with gorgeous stone fireplace and tons of natural light. Third bedroom, updated full bath (2016), and laundry also located in lower/quad level. Finished basement offers even more living space with updated flooring (2017), wet bar, and wine room! STUNNING BACKYARD OASIS!! All added Spring 2018! Deck, paver patio, fence, waterfall, landscaping, and so much more! MUST SEE!
- Type:
- Single Family
- Sq.Ft.:
- n/a
- Status:
- Active
- Beds:
- 4
- Lot size:
- 0.34 Acres
- Year built:
- 2022
- Baths:
- 4.00
- MLS#:
- 874908
- Subdivision:
- Soraya Farms 8
ADDITIONAL INFORMATION
Located in desirable Soraya Farms, this custom Magnolia offers a split floorplan and a breathtaking pond view. The open Kitchen boasts a large island, Quartz Countertops, and 42" Cabinets with elegant crown molding. The Gourmet package includes a drop in gas cooktop with stainless steel vented hood, oven/microwave combo, and dishwasher. Flowing into the Great Room, attention is drawn to the Fireplace with stained mantel and floor to ceiling tile. The Primary Suite offers a pan ceiling, freestanding tub, walk in tile shower, and a walk in closet that connects to the laundry room. The basement offers a huge Rec room with wet bar rough in, plus an additional bedroom and full bath. Additional features include a 95% High Efficiency Gas Furnace, 10x15 Patio, Hardwood Flooring, and a Mud Hall with Bench Seating. Under construction with an estimated completion of December 2022. Soraya Farms is a resort like community offering a clubhouse, pool, exercise room, walking trails, and stocked ponds for only $850 annually. 4.5% Interest Rate Available.
- Type:
- Single Family
- Sq.Ft.:
- 2,526
- Status:
- Active
- Beds:
- 4
- Lot size:
- 0.7 Acres
- Year built:
- 1988
- Baths:
- 3.00
- MLS#:
- 871963
- Subdivision:
- Sycamore Heights 5
ADDITIONAL INFORMATION
Built to last, this beautifully maintained brick ranch rests sturdily in the heart of Sycamore Heights in Springboro. Homes in this highly sought after neighborhood are a rare find! Walking in to the right you are greeted with a generous formal living room that we'll soon get back to. We'll pass by the private bedroom wing on the left for now and take you into the open family room with massive vaulted ceilings, a floor to ceiling brick fireplace, and luxury vinyl flooring. The abundance of natural light shines through the skylights above and leads you to the eat-in kitchen area where you'll want to serve refreshments to guests as they make conversation with you in your open kitchen. Fit with beautiful granite countertops and stainless steel appliances, cooking in this kitchen is a dream. Serve up the fantastic meal you've made in the adjacent dining room; and move on to relax in the living room, ready for all your good times to be had. The warm evening calls you out to the back patio, and there may just be enough light left in the sky for a good game of catch in your spacious back yard. Off the kitchen there's a convenient half bath, laundry, and the 4th bedroom, perfect for guests. Night has come and everyone is excited to retire to their commodious bedrooms. The west wing of the home keeps three of them. The primary bedroom is quite large and holds its own walk-in closet and en suite bathroom. The second bedroom has it's own walk-in closet as well. And another full bathroom serves the second and third bedroom. On a quiet and friendly street close to all of Springboro's finest shops and amenities, you are delighted to call this home. Roof (2020), Water Heater (2020), A/C (2019), Bedroom/Hall Carpet (2022), Interior Paint (2022), Flooring in Primary Bathroom (2022)
- Type:
- Single Family
- Sq.Ft.:
- 3,383
- Status:
- Active
- Beds:
- 4
- Lot size:
- 0.13 Acres
- Year built:
- 2005
- Baths:
- 4.00
- MLS#:
- 871905
- Subdivision:
- Enclave Stone Rdge2
ADDITIONAL INFORMATION
Amazing location in the Enclave Stone Ridge community. Open spacious floor plan with large family room, kitchen, and sunroom. All perfect for entertaining! Newly updated, relaxing, and private wooded back porch area that is covered. This model has 4 large bedrooms upstairs with walk-in closets. It includes a nice sitting area or rec room for additional space. The updated master bath has a walk-in shower, separate tub, and double sink vanity. Additional full bath upstairs has matching vanity. This home has a gorgeous full finished basement. Currently it's set up with a media display, bar area, and workout space. All completely ready for you to enjoy. The basement also includes a full updated bath with tiled shower. Must see!
$420,000
10 Royal Troon Springboro, OH 45066
- Type:
- Single Family
- Sq.Ft.:
- 3,388
- Status:
- Active
- Beds:
- 4
- Lot size:
- 0.19 Acres
- Year built:
- 1997
- Baths:
- 3.00
- MLS#:
- 870758
- Subdivision:
- Greenleaf Village
ADDITIONAL INFORMATION
Quiet and peaceful, Relax on your deck by the water. This home has 1 level living, and also that extra space when you need it in the Finished lower level with Rec Room, add'l Bedrooms, Full Bath and Fireplace. Located on a cul-de-sac street in Greenleaf Village. Many upgrades and the carpet was just replaced in August. This home is in excellent condition and ready for you to move right in. Reverse Osmosis, Epoxy Gar Floor, New HVAC '15 and much more. See features and upgrades sheet attached.
Andrea D. Conner, License BRKP.2017002935, Xome Inc., License REC.2015001703, AndreaD.Conner@xome.com, 844-400-XOME (9663), 2939 Vernon Place, Suite 300, Cincinnati, OH 45219

The data relating to real estate for sale on this website is provided courtesy of Dayton REALTORS® MLS IDX Database. Real estate listings from the Dayton REALTORS® MLS IDX Database held by brokerage firms other than Xome, Inc. are marked with the IDX logo and are provided by the Dayton REALTORS® MLS IDX Database. Information is provided for consumers` personal, non-commercial use and may not be used for any purpose other than to identify prospective properties consumers may be interested in. Copyright © 2024 Dayton REALTORS. All rights reserved.
 |
| The data relating to real estate for sale on this web site comes in part from the Broker Reciprocity™ program of the Multiple Listing Service of Greater Cincinnati. Real estate listings held by brokerage firms other than Xome Inc. are marked with the Broker Reciprocity™ logo (the small house as shown above) and detailed information about them includes the name of the listing brokers. Copyright 2024 MLS of Greater Cincinnati, Inc. All rights reserved. The data relating to real estate for sale on this page is courtesy of the MLS of Greater Cincinnati, and the MLS of Greater Cincinnati is the source of this data. |
Springboro Real Estate
The median home value in Springboro, OH is $460,000. This is higher than the county median home value of $222,300. The national median home value is $219,700. The average price of homes sold in Springboro, OH is $460,000. Approximately 80.47% of Springboro homes are owned, compared to 14.98% rented, while 4.55% are vacant. Springboro real estate listings include condos, townhomes, and single family homes for sale. Commercial properties are also available. If you see a property you’re interested in, contact a Springboro real estate agent to arrange a tour today!
Springboro, Ohio has a population of 18,084. Springboro is more family-centric than the surrounding county with 50.11% of the households containing married families with children. The county average for households married with children is 40.01%.
The median household income in Springboro, Ohio is $104,063. The median household income for the surrounding county is $79,397 compared to the national median of $57,652. The median age of people living in Springboro is 36.8 years.
Springboro Weather
The average high temperature in July is 85.6 degrees, with an average low temperature in January of 21.1 degrees. The average rainfall is approximately 41.9 inches per year, with 15 inches of snow per year.
