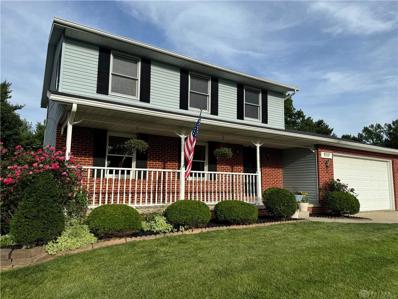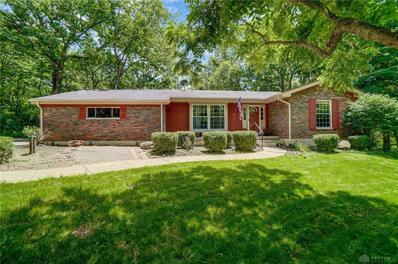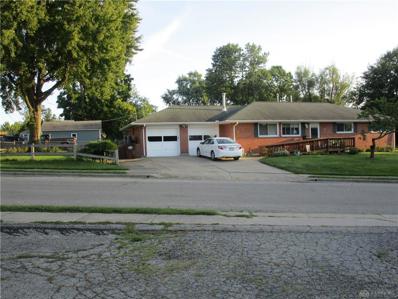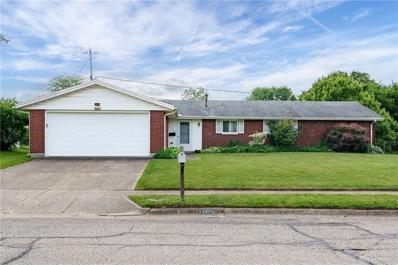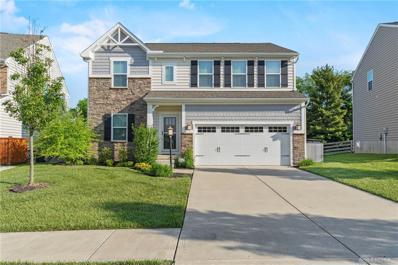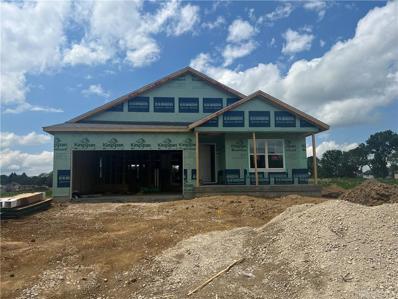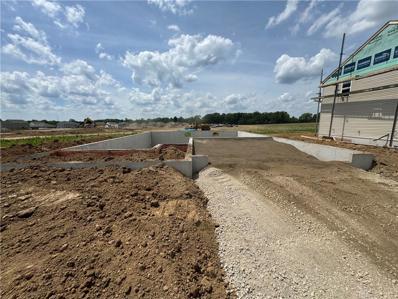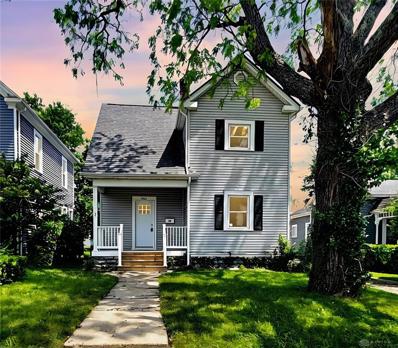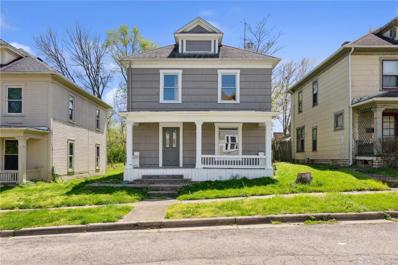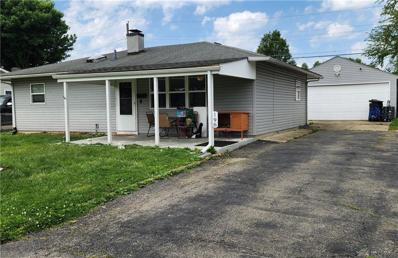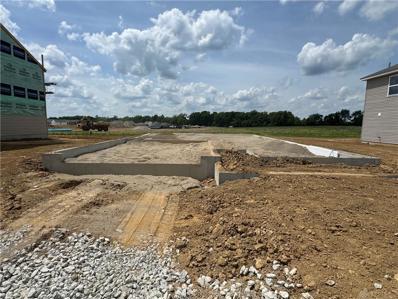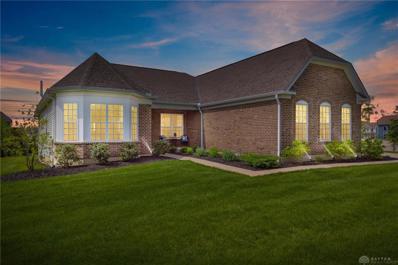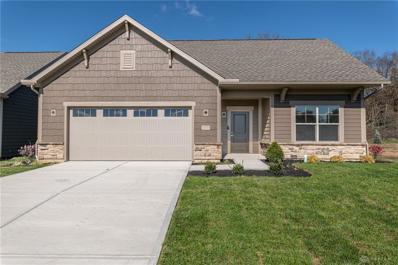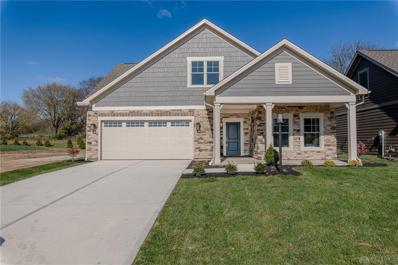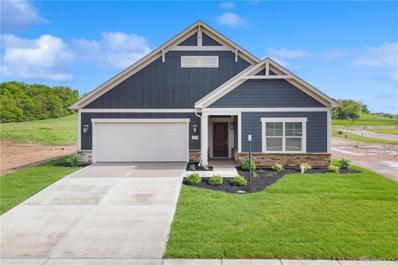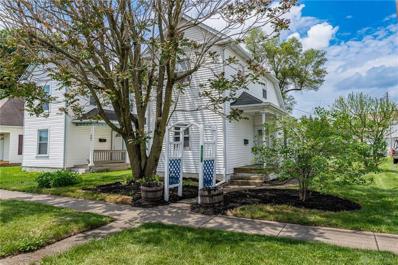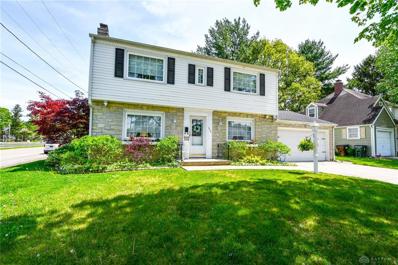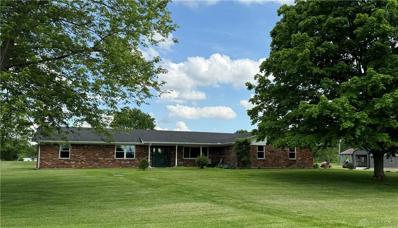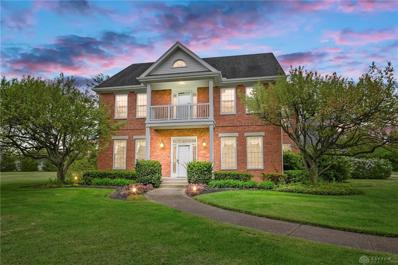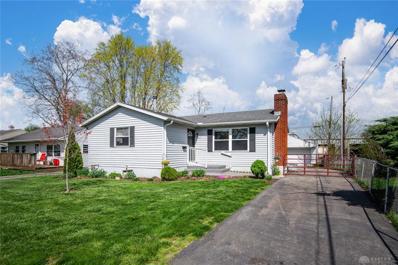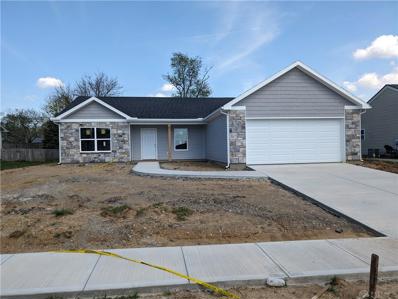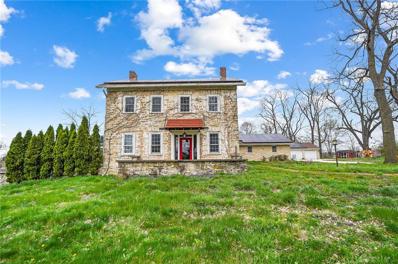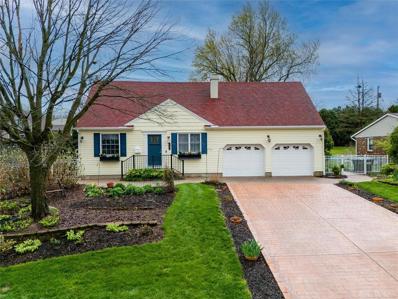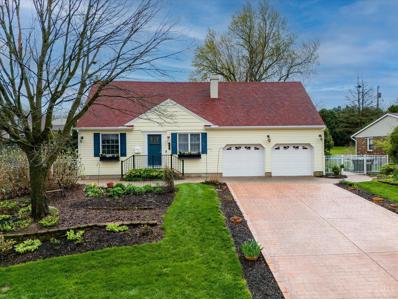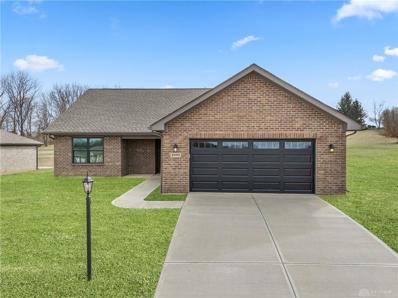Xenia OH Homes for Sale
$339,900
188 Robert Ln Xenia Twp, OH 45385
- Type:
- Single Family
- Sq.Ft.:
- n/a
- Status:
- NEW LISTING
- Beds:
- 3
- Year built:
- 1992
- Baths:
- 4.00
- MLS#:
- 912280
ADDITIONAL INFORMATION
Lovely 3 bedroom(possible 4).3and one half baths,2820 square foot ,2 story home with a full basement and 4 car garage. This beauty sits on a half acre lot in Xenia Township(no city taxes)There is a playhouse and 2 storage sheds in the back yard.Updates include a newer HVAC system,some newer carpet,dishwasher and more.
- Type:
- Single Family
- Sq.Ft.:
- 2,212
- Status:
- NEW LISTING
- Beds:
- 3
- Lot size:
- 1.17 Acres
- Year built:
- 1959
- Baths:
- 2.00
- MLS#:
- 912405
- Subdivision:
- Meyer Acres
ADDITIONAL INFORMATION
Discover serenity in this one-of-a-kind property situated on over 3 acres of mostly wooded land, extending through the picturesque Old Town Creek. This slice of Heaven is 3 parcels of land and all being sold together. Gorgeous ranch home with a cabin feel inside is nestled among nature, offering an open-concept design with stunning hardwood flooring and vaulted ceilings. The spacious kitchen, featuring stainless steel appliances and a beautiful stone backsplash, flows seamlessly into the great room. Enjoy the tranquility of the wooded backyard from the cozy 4-season room with built-in bookshelves and a wall of windows offering spectacular views year-round. The master bedroom, conveniently located on the main level, provides a peaceful retreat. Downstairs in the walk-out lower level, youâll find two additional bedrooms that share a full bath. Step outside to a double-tiered deck with breathtaking views, perfect for entertaining or simply enjoying the natural surroundings. Experience the soothing sounds of the running water feature and watch deer and other wildlife from the comfort of your backyard. Gather around the cozy fire pit or admire the charming Koi pond and waterfall. The hot tub is just an added bonus. This serene property is truly unique, offering an unparalleled sense of peace and privacy. For the hunting enthusiast, a brand new Amish-built deer stand awaits, doubling as a great playhouse or a secluded, hidden spot to read your favorite book. Brand new well system. HVAC (electric heat pump) is only 2 years old. Donât miss this chance to own a tranquil retreat that is unlike any other. Experience nature at its finest in this exceptional property. Hot tub, patio furniture and grill with large propane hook-up stays with the property. The Little Miami Scenic Bike Trail and Old Town Reserve is accessible at the end of the driveway. It does not get much better than this! WOW!
- Type:
- Single Family
- Sq.Ft.:
- 1,458
- Status:
- NEW LISTING
- Beds:
- 3
- Lot size:
- 0.22 Acres
- Year built:
- 1958
- Baths:
- 2.00
- MLS#:
- 911191
- Subdivision:
- Mk Ritenour
ADDITIONAL INFORMATION
Are you looking for a 3 bed, 2 bath brick home, corner lot, close to the bike hub and downtown Xenia? I have just the home for you!!! This is a VERY well maintained home with hardwood floors throughout, gas heat as well as a wood stove. 1 cord of wood staying with the wood stove. The kitchen stove is gas and the double ovens are electric, but there is a gas line if you would like to change to gas appliances. Sewer line from house to street was replaced 5 years ago. There is a drip line system in the backyard with raised beds for your flowers or garden vegetables. Roof was replaced in 2011, water heater 5 years ago and furnace and AC in 2022. There is a ramp to the front door, but there is also a patio area and sidewalk under the ramp. Most of the home is handicap accessible. Wood stove has been used, but is not warranted. Some shelving in the garage will convey. Microwave, dryer and stain glass items will not convey. There is no water softener, but there is a water filter in the shower heads.
$244,000
1776 Wilshire Drive Xenia, OH 45385
- Type:
- Single Family
- Sq.Ft.:
- 1,550
- Status:
- NEW LISTING
- Beds:
- 4
- Lot size:
- 0.22 Acres
- Year built:
- 1969
- Baths:
- 3.00
- MLS#:
- 912017
ADDITIONAL INFORMATION
Welcome to 1776 Wilshire Drive, a charming 4-bedroom, 3-bathroom house nestled in the family-friendly community of Xenia, OH. Offering 1550 sqft of comfortable living space, this home comes with a practical design and solid foundation that mark its quality of build. The residence features 2 full bathrooms and an additional half bathroom. With original owners, this home comes with a lot of care and pride and is ready for its first new family. Highlighted by durable vinyl windows and a recently replaced hot water heater, this home ensures your peace of quiet enjoyment. For those who appreciate the potential for customization, this home provides ample opportunity for you to renovate and adapt the living spaces to your taste and needs. Additionally, the property includes a spacious two-car garage complemented by substantial storage options, including two external sheds. In a prime location, this house is just a short commute from Wright-Patterson AFB, adding convenience for military families or government contractors. Also, enjoy nearby shopping and leisure at The Greene, enhancing your living experience. Wilshire Drive presents a great opportunity for families seeking a mix-and-match of functionality, comfort, and potential, all located in a supportive community environment.
- Type:
- Single Family
- Sq.Ft.:
- 2,990
- Status:
- NEW LISTING
- Beds:
- 4
- Lot size:
- 0.34 Acres
- Year built:
- 2016
- Baths:
- 4.00
- MLS#:
- 911994
- Subdivision:
- Spring Rdg Ph 3-A
ADDITIONAL INFORMATION
Looking for the perfect home with the one-of a-kind views? Come & tour this amazing 4 bedroom 3 full bath home featuring a massive yard with a beautiful wooded scenery & with a walk-out basement! This home is move in ready & ready to be yours! This modern layout has an open floor concept, feature 9ft ceilings on the first floor, elegant white kitchen cabinets, a large grey kitchen island, & stainless steel appliance with a gas stove. Off the kitchen into the morning room you will appreciate the gorgeous views leading out to your deck. The powder room has been given a more custom look including the vanity, mirror, & shelving. The large owners bedroom features a tray ceiling & a huge walk-in closet! The owner's bathroom features his & her sinks. The laundry room is conveniently located on the 2nd floor. The walkout finished basement features plenty of entertaining space & also features a full bathroom. Minutes away from WPAFB, Fairfield Commons Mall, Wright State & so much more!
$383,800
2942 Greystoke Drive Xenia, OH 45385
- Type:
- Single Family
- Sq.Ft.:
- n/a
- Status:
- NEW LISTING
- Beds:
- 4
- Lot size:
- 0.21 Acres
- Baths:
- 2.00
- MLS#:
- 911970
- Subdivision:
- Edenbridge
ADDITIONAL INFORMATION
Trendy new Chatham plan in beautiful Edenbridge featuring one floor living at it's finest with an open concept island kitchen with a walk-in pantry, walk-out morning room to the patio and all open to the spacious great room. The homeowners retreat includes an en suite with a double bowl vanity, walk-in shower and walk-in closet. Thee are three additional bedrooms and a centrally located hall bathroom. First floor laundry room. Full, unfinished basement with full bath rough-in. Attached two car garage.
$362,729
2966 Greystoke Drive Xenia, OH 45385
- Type:
- Single Family
- Sq.Ft.:
- n/a
- Status:
- NEW LISTING
- Beds:
- 3
- Lot size:
- 0.18 Acres
- Baths:
- 2.00
- MLS#:
- 911967
- Subdivision:
- Edenbridge
ADDITIONAL INFORMATION
Charming new Harmony plan in beautiful Edenbridge. Beautiful, open one level home. Great for entertaining family with huge kitchen island. Kitchen is open to great room and casual dining room with walk out access to the back deck. Private primary bedroom with en suite bath featuring dual vanity sinks, walk in shower and walk in closet. Two additional bedrooms and hall bath. Full, unfinished basement with full bath rough-in. Attached two car garage.
$229,900
901 S Detroit Street Xenia, OH 45385
- Type:
- Single Family
- Sq.Ft.:
- 1,778
- Status:
- Active
- Beds:
- 3
- Lot size:
- 0.1 Acres
- Year built:
- 1900
- Baths:
- 2.00
- MLS#:
- 911722
- Subdivision:
- Thornhill
ADDITIONAL INFORMATION
This delightful two-story home features three bedrooms and two bathrooms, complete with a welcoming porch. The beautiful floor plan includes a Huge Family room off the kitchen, ideal for entertaining. The main level boast elegant wood flooring, and tile throughout. Both bathrooms have been recently updated. Outside, youâll find a spacious backyard with a partial fence, perfect for your outdoor enjoyment. Admiring its thoughtfully designed layout, this home is perfect for modern living.
$159,900
61 Maple Street Xenia, OH 45385
Open House:
Sunday, 6/2 2:00-4:00PM
- Type:
- Single Family
- Sq.Ft.:
- 1,488
- Status:
- Active
- Beds:
- 3
- Lot size:
- 0.07 Acres
- Year built:
- 1900
- Baths:
- 2.00
- MLS#:
- 911889
- Subdivision:
- Spring Hill Add
ADDITIONAL INFORMATION
Welcome to your newly renovated haven in Xenia! This charming 3-bedroom, 2-bathroom home has undergone a stunning transformation, boasting modern upgrades throughout. From the sleek kitchen to the inviting living spaces, every corner exudes comfort and style. Enjoy the convenience of two updated bathrooms and ample space for relaxation and entertainment. With its prime location and fresh appeal, this home is ready to welcome you with open arms. New Appliances were just installed* Call Erika today for your private showing!
$177,000
198 Thoreau Lane Xenia, OH 45385
- Type:
- Single Family
- Sq.Ft.:
- 1,152
- Status:
- Active
- Beds:
- 3
- Lot size:
- 0.15 Acres
- Year built:
- 1957
- Baths:
- 1.00
- MLS#:
- 911548
- Subdivision:
- Layne
ADDITIONAL INFORMATION
Affordable 3 bed 1 bath ranch style with enormous 2 car detached garage. This is one of the larger homes in the neighborhood with a spacious 19x12 master bedroom divided by a 8x12 laundry room. Large eat in kitchen with island and stainless steel appliances. Newer carpet and paint. Fenced yard with an enormous driveway. Don't miss out on this one!
$330,190
2954 Greystoke Drive Xenia, OH 45385
- Type:
- Single Family
- Sq.Ft.:
- n/a
- Status:
- Active
- Beds:
- 3
- Lot size:
- 0.18 Acres
- Year built:
- 2024
- Baths:
- 2.00
- MLS#:
- 911440
- Subdivision:
- Edenbridge
ADDITIONAL INFORMATION
Lovely new New Castle plan in the beautiful new community of Edenbridge! This lovely ranch home features a well-appointed kitchen that adjoins the oversized great room and casual dining room, which has walk out access to the back patio. Primary suite with attached private bath including dual vanity sinks, walk in shower, private commode and walk-in closet. Two additional bedrooms and hall bath. First floor laundry room. Attached two car garage.
- Type:
- Single Family
- Sq.Ft.:
- 3,600
- Status:
- Active
- Beds:
- 4
- Lot size:
- 0.33 Acres
- Year built:
- 2018
- Baths:
- 3.00
- MLS#:
- 910872
- Subdivision:
- Claiborne Greens/Stonehill Village
ADDITIONAL INFORMATION
Located in Beavercreek school district! This impeccably designed 4,600 sq ft home is nestled within a quiet cul-de-sac in the desirable Stonehill Village neighborhood. Upon entering, you'll be greeted with a beautiful entryway that leads to a breathtaking Great Room with cathedral ceilings and a gas stone fireplace. The open floor plan seamlessly connects the kitchen and light-filled morning room. The kitchen features granite countertops, stainless-steel appliances, a large island with seating, a convenient gas cooktop with a stainless-steel vent hood, double ovens, and a pantry that provides extra storage space. There's a separate flex room that can be used for a dining area or as a versatile office space. You will love the split floor plan with the primary bedroom on the main level. The primary bedroom has a vaulted ceiling, a large walk-in closet, and the primary bathroom is such a luxurious touch. Main level laundry room for added convenience. The basement has so much to offer with its expansive space, 9ft ceilings, and sound deadening insulation in some of the rooms. The 4th bedroom with an egress window is a great addition. The basement also has a beautifully updated full bathroom with marble accents. There's ample storage in the unfinished areas of the basement. The mechanical systems have been well maintained. There is a 3-car attached garage and a composite deck with dry, under deck storage. Updates include: Furnace upgraded in 2019 with a dehumidifier/humidifier system. Radon mitigation system installed in 2021. New 6â gutters in 2023. Garden patio door that leads to the deck in 2023. Dimmable lighting in the kitchen, new chandelier in the dining area, and new multi-function chandelier in the morning room. Residents at Stonehill Village have access to a variety of amenities, which include a clubhouse, pools, a fitness center, basketball and tennis courts, and walking trails. This Beavercreek Township location means no city income taxes. Come see it today.
- Type:
- Single Family
- Sq.Ft.:
- 2,004
- Status:
- Active
- Beds:
- 2
- Lot size:
- 0.16 Acres
- Year built:
- 2023
- Baths:
- 2.00
- MLS#:
- 910576
- Subdivision:
- Courtyards Of Stonehill Village
ADDITIONAL INFORMATION
MOVE IN TODAY! Welcome to the Promenade III, located in Beavercreek's highly sought after Stonehill Village neighborhood. As one of the Courtyards largest and most spectacular homes, the Promenade III is an elegant, open home with plenty of room for your oversized sofas and dining room furniture. The deluxe kitchen with center island and walk-in pantry make it the ideal place to have a quick meal or prepare a grand feast for family and friends. Relax in the secluded den or the private garden courtyard. Relish in the spacious owner's suite with attached screened porch. This expertly designed wide open home allows you to easily and comfortably host friends and family and steal away to enjoy a moment of peaceful privacy. For those who believe that the home is where the heart is, rejoice with the Promenade III. Situated in the newly developed section of Stonehill Village, The Courtyards offers a boutique like community and resort style amenities with the luxury and ease of low maintenance living.
- Type:
- Single Family
- Sq.Ft.:
- 2,296
- Status:
- Active
- Beds:
- 3
- Lot size:
- 0.16 Acres
- Year built:
- 2023
- Baths:
- 3.00
- MLS#:
- 910575
- Subdivision:
- The Courtyards At Stonehill Village
ADDITIONAL INFORMATION
MOVE IN READY! Located in the highly sought after Stonehill Village in Beavercreek, the Portico is a beautiful and striking home designed with functional excellence to promote easy manageability. Dramatic transitions like the formal entryway highlight the elegance and quality of the open, efficient design. Complementing the exquisiteness of the home are such amenities as the deluxe kitchen and private den that allow you to live in comfort with all the conveniences you desire. Enjoy the private ownerâs suite nicely designed with peaceful sitting room and spacious bath including zero threshold shower. Take advantage of abundant storage and organizational spaces. Gather with friends and family in the home's large, centrally located kitchen. Additionally, the Portico offers intelligent features including a conveniently located laundry room, generous storage space, and the added versatility of a bonus suite perfect for a guest room. Featuring a private courtyard, signature architectural details, and spacious entertainment areas, the Portico provides a luxurious yet casual living experience that caters to your lifestyle desires. Situated in the newly developed section of Stonehill Village, The Courtyards offers a boutique like community and resort style amenities with the luxury and ease of low maintenance living.
- Type:
- Single Family
- Sq.Ft.:
- 1,504
- Status:
- Active
- Beds:
- 2
- Lot size:
- 0.12 Acres
- Year built:
- 2024
- Baths:
- 2.00
- MLS#:
- 910573
- Subdivision:
- The Courtyards At Stonehill Village
ADDITIONAL INFORMATION
MOVE IN TODAY! Located in the highly sought after Stonehill Village in Beavercreek, the newly built Capri IV is the perfect fusion of luxurious design and modern functionality designed with you in mind. Enjoy the private ownerâs suite nicely designed with a spacious bath including zero threshold shower. Cook in style in the deluxe kitchen with an open view to the extended living room with fireplace Regardless of the extra amenities, the Capri IV is a true single-level, open architecture home that makes efficient use of space and channels natural light. The home features a private garden courtyard, signature architectural details, and plenty of entertainment areas. Thanks to its flexibility and elegance, this home is the perfect fit for all personalities and lifestyles. Situated in the newly developed section of Stonehill Village, The Courtyards offers a boutique like community and resort style amenities with the luxury and ease of low maintenance living.
- Type:
- Single Family
- Sq.Ft.:
- 966
- Status:
- Active
- Beds:
- 3
- Lot size:
- 0.13 Acres
- Year built:
- 1900
- Baths:
- 1.00
- MLS#:
- 910483
- Subdivision:
- Harbine Steele & Darlington
ADDITIONAL INFORMATION
Move in Ready! Take a look at this 3-bedroom home with many updates. Large owner's suite with a lower open floor plan. Enjoy preparing meals with all new appliances. This home offers brand new carpet throughout. Walking distance from restaurants, or a short ride just off the bike path. Fresh paint throughout the home. Updated plumbing and electrical for a washer dryer with double stack hookup. Brand new blinds and curtains. AC unit was added in 2020. Water heater was added in 2019. Fresh power wash to the exterior, along with brand new landscaping. Come see this home today!
$279,500
273 Edison Boulevard Xenia, OH 45385
Open House:
Sunday, 6/2 2:00-4:00PM
- Type:
- Single Family
- Sq.Ft.:
- 1,568
- Status:
- Active
- Beds:
- 3
- Lot size:
- 0.18 Acres
- Year built:
- 1947
- Baths:
- 2.00
- MLS#:
- 909751
- Subdivision:
- Dodds
ADDITIONAL INFORMATION
This is a beautiful, well maintained home has been meticulously cared for by the current owners. It features a large living room with a gas or woodburning fireplace (not warranted), beautiful dining room, eat in kitchen and half bath on the main level. Upstairs you will find a spacious hallway, 3 sizable bedrooms with extra large closets with all new doors and a full bath. Throughout the whole house you will see beautifully cared for hardwood floors. As you go down stairs to the full basement, you will find additional living space, storage areas, and complete laundry with utility tub. The home features a large two car garage with storage and an attached shed on the back which opens up to a dream-like backyard complete with porch swing and view of a manicured lawn and landscape. All is outlined with newly poured cement patio, front porch, sidewalks and driveway! Brand new AC unit in 2023. New hot water heater in 2021. Located in the heart of Xenia and close to many conveniences. Bring an offer!
- Type:
- Single Family
- Sq.Ft.:
- 1,769
- Status:
- Active
- Beds:
- 3
- Lot size:
- 4.66 Acres
- Year built:
- 1973
- Baths:
- 2.00
- MLS#:
- 909884
ADDITIONAL INFORMATION
Awesome country setting with a beautiful view, great location. Move in ready, Amazing kitchen/family room remodeled in 2018, new cabinets, marble countertops, island with electric outlets, spacious pantry cabinets with pull out shelves, tile floor, LED can lights. New furnace/heat pump & ductwork 2018, Newer vinyl insulated windows, new exterior door & garage door, leaf guard gutter system, 2019 New water filtering system takes out all the iron. New well & pump, & pressure tank in 2021, New luxury vinyl flooring, Complete interior paint, walls, doors & trim. Updated lighting, added paddle fans, upgraded exterior lights to motion sensor, New 10 inch stainless steel liner in fireplace, New water conditioner, enlarged parking area & upgraded driveway, added storage cabinets/shelves in furnace room. Planted dozens of shade, nut & fruit trees, perennials. In 2022, new gambrel metal shed, replaced most interior doors, changed all hinges & door knobs to brushed nickel. New dishwasher & over the range microwave, added double wall chimney in garage, added wall in garage to create mud room/storage. In 2023, installed new aluminum attic pull down ladder in garage, installed wood burning insert in the fireplace with stainless steel liner new chimney cap, Septic emptied in April of 2024. Thatâs a lot, Everything on one floor, this could be your forever home. Green valance in kitchen & family room do not convey.
$1,200,000
2329 Washington Mill Road Xenia, OH 45385
- Type:
- Single Family
- Sq.Ft.:
- 3,500
- Status:
- Active
- Beds:
- 4
- Lot size:
- 6.36 Acres
- Year built:
- 1988
- Baths:
- 4.00
- MLS#:
- 909862
ADDITIONAL INFORMATION
Step into the timeless elegance of Colonial Williamsburg with this custom-built estate situated on 6.5 acres of picturesque Sugarcreek Township. Designed with meticulous attention to detail, boasting a plantation-inspired aesthetic, this one-owner home exudes grandeur at every turn. Approaching the residence, you're greeted by the stately Greek-revival portico, framed by mature trees. The grand entrance welcomes you with gleaming oak floors, setting the tone for the luxurious experience that awaits. To your right, the formal dining room beckons with its Williamsburg brass chandeliers casting a warm glow over the room. The heart of the home lies in the gourmet kitchen, boasting exquisite Golden Beach granite counters, porcelain tile floors, and cherry cabinets with slow-close drawers. The kitchen is equipped with top-of-the-line KitchenAid appliances, including a conduction cooktop with retractable vent, ensuring both style and functionality. Enjoy casual meals in the breakfast nook, where a wine bar adds a touch of sophistication to every gathering. Retreat to the spacious primary bedroom, where the en suite bathroom is a sanctuary of relaxation, featuring heated ceramic tile floors, lavish jacuzzi tub, and open waterfall shower. The guest suite offers an attached bath with Italian marble floors and a granite vanity countertop. Practicality meets luxury with geothermal heat, including recirculating copper pipe system and extra holding tank for instant hot water. Outside features a low-maintenance composite deck plumbed with a propane line for grilling, an inlaid brick patio with a hot tub, a 968sf in-ground saltwater pool, and large cabana. No estate would be complete without a 30x50 barn, that goes above and beyond. There are too many wonderful features to describe them all here. Schedule your private tour today and experience all this magnificent home has to offer firsthand.
$205,000
811 June Drive Xenia, OH 45385
- Type:
- Single Family
- Sq.Ft.:
- 1,128
- Status:
- Active
- Beds:
- 3
- Lot size:
- 0.15 Acres
- Year built:
- 1974
- Baths:
- 1.00
- MLS#:
- 909109
- Subdivision:
- Town & Country Add Sec 02
ADDITIONAL INFORMATION
Charming Three Bedroom Home with Dual Garages in Xenia. Welcome to 811 June Drive, a delightful residence nestled in the heart of Xenia, OH. Boasting three bedrooms and one bathroom, this home offers comfortable living spaces along with modern updates and ample storage options. Upon arrival, you'll be greeted by the convenience of not one, but two 2-car garagesâa rare find indeed! With both an attached and a detached garage, there's plenty of room for vehicles, hobbies, and storage solutions to suit your needs. Inside, the home spans 1,128 square feet of well-appointed living space, featuring updated flooring and a refreshed kitchen, both completed in 2019. The modern flooring adds a touch of elegance, while the renovated kitchen ensures both style and functionality, making meal preparation a breeze. Downstairs, a full unfinished basement awaits, offering endless possibilities for storage, a workshop, or even a recreational space for entertainment. Let your imagination run wild and transform this expansive area into your own personalized sanctuary. Conveniently located in Xenia, this home offers easy access to local amenities, schools, parks, and more. Whether you're seeking a cozy retreat to call your own or a place to entertain friends and family, 811 June Drive presents an excellent opportunity to embrace comfortable living. Don't miss out on the chance to make this charming residence your ownâschedule your showing today!
$299,900
607 Concord Way Xenia, OH 45385
- Type:
- Single Family
- Sq.Ft.:
- n/a
- Status:
- Active
- Beds:
- 3
- Lot size:
- 0.22 Acres
- Year built:
- 2024
- Baths:
- 2.00
- MLS#:
- 908984
- Subdivision:
- Reserve/Xenia Sec 07
ADDITIONAL INFORMATION
This will be a beautiful place to call home! Currently the home has then drywall hung and is waiting on finish. Split floor plan. 2 bedrooms on the left side of the home with a bathroom. Other side is the owners bedroom. Please remember that property taxes are on the lot only and will go up
- Type:
- Single Family
- Sq.Ft.:
- 3,508
- Status:
- Active
- Beds:
- 3
- Lot size:
- 5.72 Acres
- Year built:
- 1812
- Baths:
- 5.00
- MLS#:
- 908772
- Subdivision:
- Mrs
ADDITIONAL INFORMATION
Possibilities abound in this stunningly restored 1812 (or earlier) limestone house that is situated on 5.791 acres $1.0MM spent in recent years for a FULL renovation of this charming home, making it ready to meet the needs of the most discerning buyer. Highlights include all new plumbing, mechanicals and electric, new roof-windows-cherry kitchen with Quartz tops-high end appliances, solar array that nearly makes the electric bill a thing of the past, geothermal heating, tankless hot water, recently painted, newer wood floor refinish, zoned heating, heated master bathroom floor--the list goes on and on. First floor ideally set up for "in law" or high school/college student suite with 3 rooms; bedroom with attached bath and 2 other rooms (study/gaming room?) and an additional living space. 3 season solarium room on the first floor has been constructed over a stamped concrete floor with large hot tub (conveys). All of this is complemented by an attached 2+ car garage, a newer built 3 car detached garage, "barn", 2 sheds, chicken or duck building (set up for laying), water producing spring house. The private estate lot offers seclusion from the Kroger/Menards Plaza and I-675, all of which are less than 3-5 minutes away. Ask about the opportunity to acquire additional land (listed separately) Line drawing for representative purposes only. Refer to documents attached to this listing for further details on this remarkable historic home.
$250,000
509 N Stadium Drive Xenia, OH 45385
- Type:
- Single Family
- Sq.Ft.:
- 1,884
- Status:
- Active
- Beds:
- 3
- Lot size:
- 0.25 Acres
- Year built:
- 1948
- Baths:
- 2.00
- MLS#:
- 908624
- Subdivision:
- Stadium Heights Add
ADDITIONAL INFORMATION
Welcome home to this darling cape cod in Xenia! Tons of curb appeal, well maintained, never been listed before :) This home is situated on a 0.24 acre lot with fenced in backyard, concrete covered back patio, and has no HOA. So much charm with 1884 square feet, 2 car garage and a large addition with gas fireplace. Primary bedroom on first floor, updated full bathroom with walk in shower, 2 additional bedrooms and full bath upstairs. Updated paved driveway, gutter guards, windows, roof, furnace/ac so much to love about this one! Hot tub/washer/dryer convey with property.
$250,000
Stadium Drive Xenia, OH 45385
- Type:
- Single Family
- Sq.Ft.:
- 1,884
- Status:
- Active
- Beds:
- 3
- Lot size:
- 0.25 Acres
- Year built:
- 1948
- Baths:
- 2.00
- MLS#:
- 1801639
ADDITIONAL INFORMATION
Welcome home to this darling cape cod in Xenia! Tons of curb appeal, well maintained, never been listed before :) This home is situated on a 0.24 acre lot with fenced in backyard, concrete covered back patio, and has no HOA. So much charm with 1884 square feet, 2 car garage and a large addition with gas fireplace. Primary bedroom on first floor, updated full bathroom with walk in shower, 2 additional bedrooms and full bath upstairs. Updated paved driveway, gutter guards, windows, roof, furnace/ac so much to love about this one! Hot tub/washer/dryer convey with property.
- Type:
- Single Family
- Sq.Ft.:
- n/a
- Status:
- Active
- Beds:
- 3
- Lot size:
- 0.31 Acres
- Year built:
- 2024
- Baths:
- 2.00
- MLS#:
- 908771
- Subdivision:
- Wright Cycle Estates
ADDITIONAL INFORMATION
BRAND NEW HOME ready for you to move in!!! This house is in the coveted Wright Cycle Estates offering nearly 1700 sq. ft. of living space on a corner lot with a deep 2-car attached garage. Three (3) spacious bedrooms including an ownerâs suite with a large bathroom and walk-in closet. It contains the superior features of an Alogla Homes LLC custom built home, including a beautiful brick exterior, lawn and garden room, an office nook right off the living room, large open kitchen with Samsung stainless steel appliances, interior storage, ceramic tiled shower and bathtub, vaulted ceilings in the great room with a welcoming entry that has LVP flooring throughout and SO much more!!!. The outside offers a nice sized back patio with a beautiful view of a neighboring wooded lot. This won't last long-schedule a showing today and turn your dreams into realty!!! Move in ready - back up the moving truck and bring in your boxes. This home is just waiting for you to make it YOURS and add your personal touch!!!
Andrea D. Conner, License BRKP.2017002935, Xome Inc., License REC.2015001703, AndreaD.Conner@xome.com, 844-400-XOME (9663), 2939 Vernon Place, Suite 300, Cincinnati, OH 45219

The data relating to real estate for sale on this website is provided courtesy of Dayton REALTORS® MLS IDX Database. Real estate listings from the Dayton REALTORS® MLS IDX Database held by brokerage firms other than Xome, Inc. are marked with the IDX logo and are provided by the Dayton REALTORS® MLS IDX Database. Information is provided for consumers` personal, non-commercial use and may not be used for any purpose other than to identify prospective properties consumers may be interested in. Copyright © 2024 Dayton REALTORS. All rights reserved.
 |
| The data relating to real estate for sale on this web site comes in part from the Broker Reciprocity™ program of the Multiple Listing Service of Greater Cincinnati. Real estate listings held by brokerage firms other than Xome Inc. are marked with the Broker Reciprocity™ logo (the small house as shown above) and detailed information about them includes the name of the listing brokers. Copyright 2024 MLS of Greater Cincinnati, Inc. All rights reserved. The data relating to real estate for sale on this page is courtesy of the MLS of Greater Cincinnati, and the MLS of Greater Cincinnati is the source of this data. |
Xenia Real Estate
The median home value in Xenia, OH is $122,700. This is lower than the county median home value of $162,100. The national median home value is $219,700. The average price of homes sold in Xenia, OH is $122,700. Approximately 55.53% of Xenia homes are owned, compared to 35.59% rented, while 8.88% are vacant. Xenia real estate listings include condos, townhomes, and single family homes for sale. Commercial properties are also available. If you see a property you’re interested in, contact a Xenia real estate agent to arrange a tour today!
Xenia, Ohio 45385 has a population of 26,193. Xenia 45385 is less family-centric than the surrounding county with 25.02% of the households containing married families with children. The county average for households married with children is 31.22%.
The median household income in Xenia, Ohio 45385 is $39,415. The median household income for the surrounding county is $65,032 compared to the national median of $57,652. The median age of people living in Xenia 45385 is 38.9 years.
Xenia Weather
The average high temperature in July is 83.4 degrees, with an average low temperature in January of 22.9 degrees. The average rainfall is approximately 40.4 inches per year, with 21.3 inches of snow per year.
