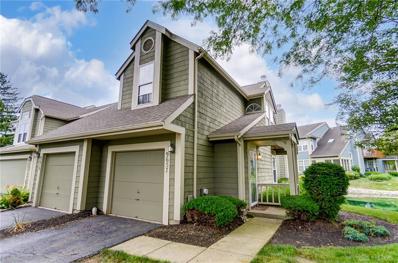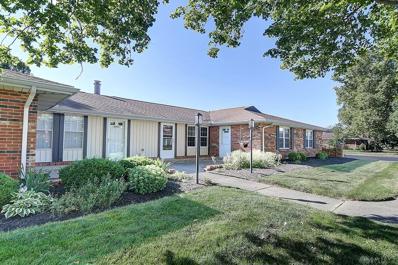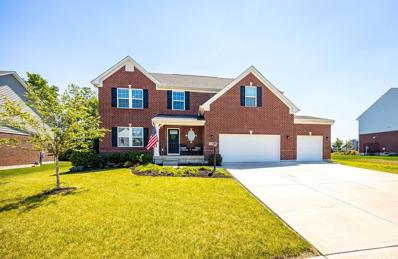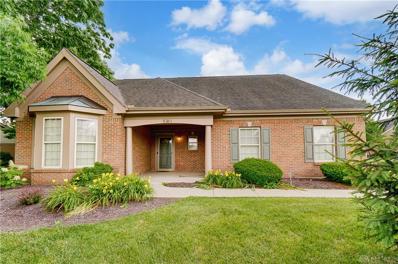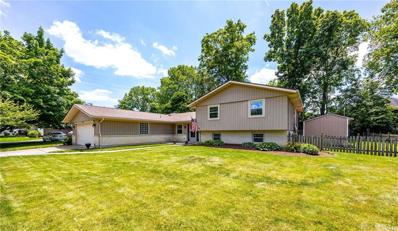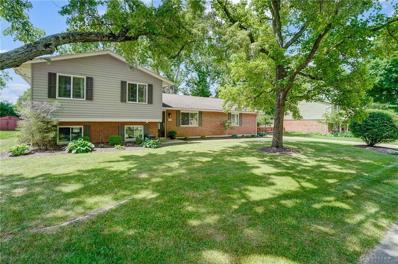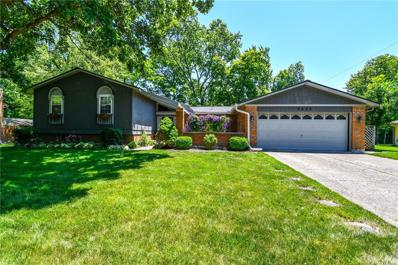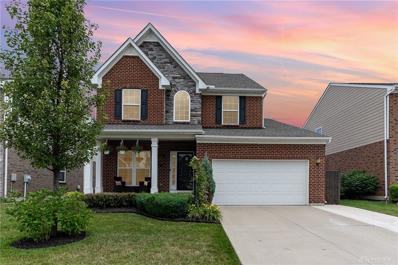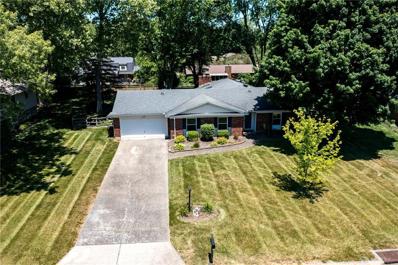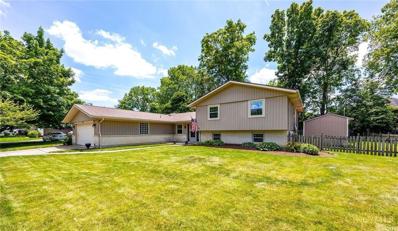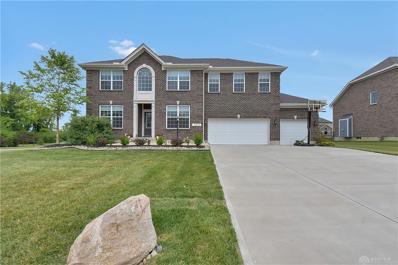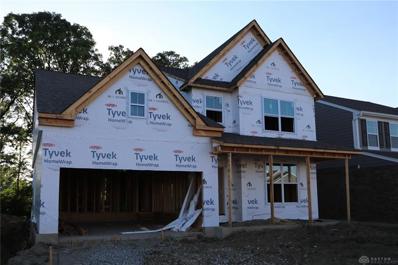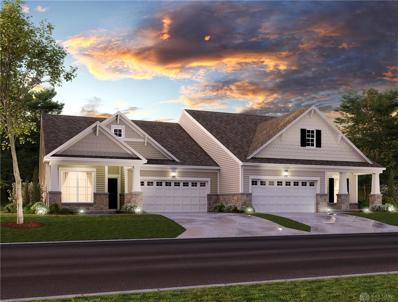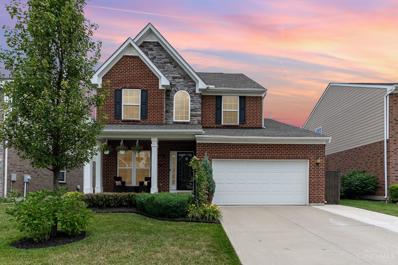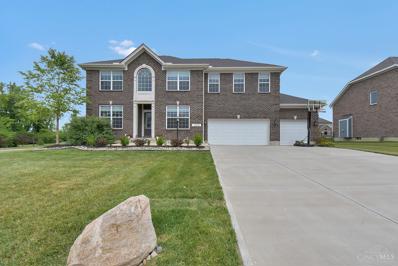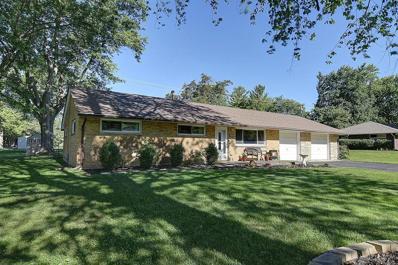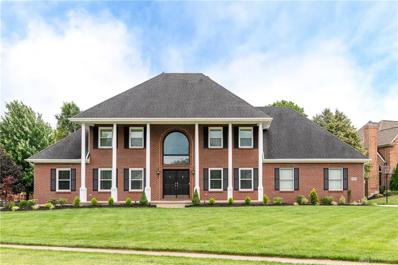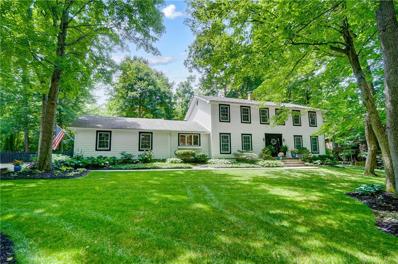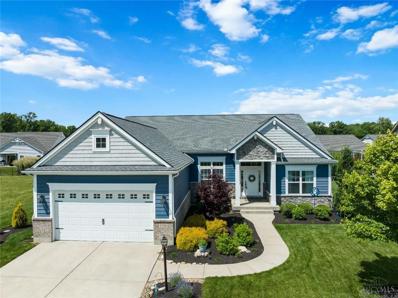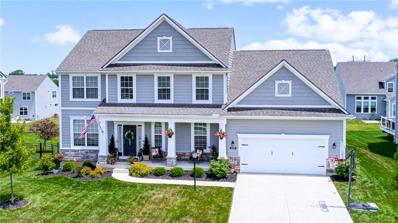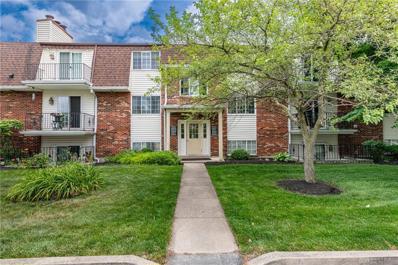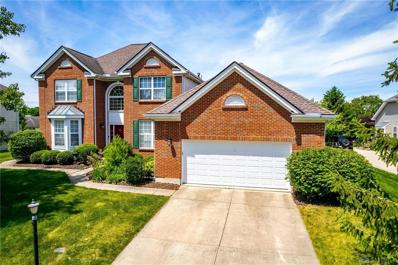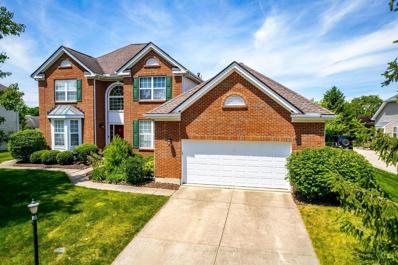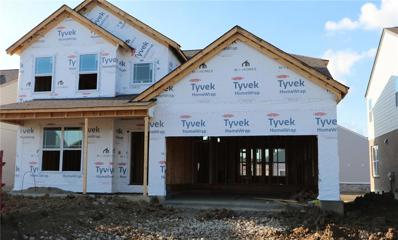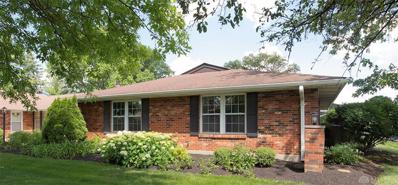Dayton OH Homes for Sale
- Type:
- Condo
- Sq.Ft.:
- 1,015
- Status:
- NEW LISTING
- Beds:
- 2
- Lot size:
- 0.03 Acres
- Year built:
- 1987
- Baths:
- 2.00
- MLS#:
- 913519
- Subdivision:
- Nantucket Landing Condo
ADDITIONAL INFORMATION
Adorable 2nd floor condo in Nantucket Landing. Owning this condo is cheaper than renting an apartment! Put equity in your own pocket, not someone else's! This two bedroom, one and a half bath condo has a 1-car attached garage for your convenience. Upon entry you will find stairs that lead you up to this second floor. Open and airy with cathedral ceilings this unit was updated in 2017 with luxury vinyl plank flooring, new kitchen cabinets, stainless steel appliances, updated master bath, new skylight and a new HVAC system! The roof and siding were replaced in 2021 (HOA takes care of exterior anyway). The open concept is inviting and the kitchen has room for your dining table. The primary bedroom is spacious with a large walk-in closet that has a built-in dresser. The second bedroom is located next to the half bath and can also be used as an office space, 2nd living area, craft room, gaming room and more. Cute deck overlooking a small pond and around the back you will find a larger pond. Quaint and quiet community. Located in Washington Township (no city tax) in such a convenient location. Right off of St.Rt.48 across the street from the Main Street Kroger and walking distance to a few of our local favorites Archer's Tavern and The Famous for amazing food and spirits! Close distance to Spring Valley Pike and just a few miles to Austin Landing and I-675. Price, Condition and Location sell a property and this one has ALL THREE!
- Type:
- Condo
- Sq.Ft.:
- 905
- Status:
- NEW LISTING
- Beds:
- 1
- Lot size:
- 0.04 Acres
- Year built:
- 1977
- Baths:
- 1.00
- MLS#:
- 913490
- Subdivision:
- Washington Colony Condo
ADDITIONAL INFORMATION
This charming 1-bedroom, 1-bathroom brick ranch condo with an attached double car garage is ready for its new owners. The home boasts a fresh coat of paint throughout, new carpet, and updated light fixtures. Located conveniently close to the refinished pool, pickleball court, tennis court, and clubhouse, you'll have ample opportunities for recreation. For added peace of mind, a one-year home warranty from Advantage is included. Schedule a showing today! (Professional pics coming soon!)
Open House:
Sunday, 6/16 2:00-4:00PM
- Type:
- Single Family
- Sq.Ft.:
- 3,273
- Status:
- NEW LISTING
- Beds:
- 4
- Lot size:
- 0.31 Acres
- Year built:
- 2018
- Baths:
- 4.00
- MLS#:
- 913435
- Subdivision:
- Vilwncrk/Blvdwnc6
ADDITIONAL INFORMATION
This exquisite 2-story home (completed in 2019) with 3843 sq ft of finished living space, including the finished basement, offers an abundance of space and flexibility, making it perfect for families of all sizes and has the potential for up to 7 bedrooms. Located in the desirable Clearcreek Township, Springboro School District. The spacious kitchen is open to the living room and is perfect for cooking enthusiasts, boasting modern stainless steel appliances, ample 42" cabinetry, a vented microwave, gas stove, a center island, pantry and is adjacent to the formal dining room. Off the living room is a bonus office/study. The primary bedroom suite is a luxurious retreat with its own walk-in shower, double vanity, and spacious walk-in closet. Each bedroom in the home features ceiling fans with remote controls and wood blinds. The second floor also includes a versatile 22x14 bonus room that can be customized to fit your needs, whether it's an additional bedroom, game room, or home office. Convenient 2nd floor laundry room. The finished basement expands your living space even further, featuring a large recreational room with an egress window for natural light, an exercise room, an additional bedroom, and a full bath. This area is perfect for entertaining guests or providing a private space for extended family. Additional highlights of this property include efficient utilities, fiberoptic internet, and a reliable battery backup for the sump pump. The full brick wrap exterior adds to the home's curb appeal and durability, while the premium tree-lined backyard offers a peaceful retreat. Don't miss out on this exceptional home that combines luxury, functionality, and flexibility in a prime location. Schedule your private showing today!
- Type:
- Condo
- Sq.Ft.:
- 2,358
- Status:
- NEW LISTING
- Beds:
- 3
- Lot size:
- 0.06 Acres
- Year built:
- 2001
- Baths:
- 2.00
- MLS#:
- 913113
- Subdivision:
- Yankee Trace Condo
ADDITIONAL INFORMATION
Lovely, Immculate 3 Bedroom Brick Condominium. Bonus room upstairs could be a 4th Bedroom. Great Room features a gas Fireplace. Note the inviting Florida room that lots of windows and can be used year round. Side Entry 2 car attached Garage. The mechanicals are in a Closet in the garage. Convenient located and seems to make it quieter when the 2.5 yr old furnace and central Air conditioning are operating. Pergo flooring is 1 yr old. Covered front porch has a view of the pond w/2 fountains. The back patio has a view of the little stream. New in past 4 years: Interior Paint, Carpeting, Flooring in the Laundry Rm & Baths. Some pictures have virtual staging furniture⦠55 and Older Community. (Fireplace & Chimney not warranted. Seller wonât make repairs to f.p./chimney if any are needed).
- Type:
- Single Family
- Sq.Ft.:
- 3,696
- Status:
- NEW LISTING
- Beds:
- 5
- Lot size:
- 0.4 Acres
- Year built:
- 1977
- Baths:
- 4.00
- MLS#:
- 913426
- Subdivision:
- Watkins Glen
ADDITIONAL INFORMATION
Welcome to this 5 bedroom, 3.5 bath, over 3600sqft of living space, tri-level home. A few key features include: Open concept of living and dining areas. Perfect for hosting gatherings and social events. A dream kitchen, updated in 2018 with quartz countertops, white wood cabinets, SS appliances and island w/breakfast bar. Family room and kitchen open concept so you can be the chef and still visit with others. Primary updated en-suite 2022. Four additional bedrooms. HVAC 2018. Windows/sliding glass door 2021. 2 updated electrical panels 2024. Flooring 2018. Interior paint 2018. Family room skylights 2023. Roof Maxx roof treatment 2023. Guest bath updated 2022. Powder room updated 2019. Newer water softener. Outdoor landscaping/up-lighting. Fenced in pet friendly yard. Deck. Ample storage. Prime location. Near Kroger Marketplace. Shopping. Dining. Parks and more. Top rated Centerville Schools. Don't miss the opportunity to own a very well maintained home that combines comfort, style and convenience.
- Type:
- Single Family
- Sq.Ft.:
- 2,523
- Status:
- NEW LISTING
- Beds:
- 4
- Lot size:
- 0.4 Acres
- Year built:
- 1975
- Baths:
- 3.00
- MLS#:
- 913368
- Subdivision:
- Rose Estates
ADDITIONAL INFORMATION
Beautifully updated Tri-Level with over 2,500 SF with tons of charm in a desirable neighborhood and cul-de-sac street. Welcome to 9831 Shawnee Trail. Step inside & enjoy an open floor plan with updated kitchen, offering 8 ft island with bar seating & tons of additional counter space. A formal dining room or den is located off the kitchen with brick FP (not warranted/never used). Downstairs is finished & currently set up as a theatre area with projector & surround sound, workout area, half bath & laundry room. Upstairs offers 4 bedrooms & updated 2 full baths. Rear yard offers a covered patio area with plenty of room to entertain, fully fenced yard, with a fire pit, garden & storage shed.
$320,000
9620 Shawnee Trail Dayton, OH 45458
- Type:
- Single Family
- Sq.Ft.:
- 2,866
- Status:
- NEW LISTING
- Beds:
- 4
- Lot size:
- 0.4 Acres
- Year built:
- 1974
- Baths:
- 3.00
- MLS#:
- 913256
- Subdivision:
- Rose Estates
ADDITIONAL INFORMATION
Prime Centerville home with 2866 sq feet of living space and a gorgeous paver patio for additional outdoor living. 4 bedrooms/2.5 bathrooms anchor this home with 3 living areas, one with a wood burning fireplace. Main floor hosts two living areas, the dining area, kitchen with eating area, half bath as well as the separate laundry area. Upstairs you will find the primary bedroom, bathroom and walk-in closet. Three additional bedrooms share the second full bathroom upstairs. The lower level has another living area, a flex room with closet and nice sized storage/work room. Walk to Roselake Park and Weller Elementary is almost in the backyard. HIGHLIGHTS: HWH 2019. HVAC 2015, ROOF 2012 and windows (tilt in) 2004. All appliances convey with the exception of the garage refrigerator. Property tax reflects homestead exemption.
- Type:
- Single Family
- Sq.Ft.:
- 2,141
- Status:
- NEW LISTING
- Beds:
- 4
- Lot size:
- 0.15 Acres
- Year built:
- 2017
- Baths:
- 4.00
- MLS#:
- 912622
- Subdivision:
- Vilwncrk/Blvdwc4a
ADDITIONAL INFORMATION
Welcome to 1594 Cedar Creek Dr! As soon as you enter the doorway it's easy to see how much thought and care was put into the design and building process of this amazing home, constructed in 2017.....thoughtful floor-plan and well appointed rooms with plenty of space to gather and enjoy friendly company, family, or both. On the first floor, you'll find a cozy living room and large family room, as well as an open kitchen and morning room set up perfect for hosting. You can move seemlesly from inside to out on the large deck with your guests. As you head downstairs to the gorgeous finished basement, you'll find an additional large flex space as well as a well-designed bar. The top floor rounds out this property with four large bedrooms and two additional baths. Book your tour today this one will not last long!
- Type:
- Single Family
- Sq.Ft.:
- 2,301
- Status:
- NEW LISTING
- Beds:
- 3
- Lot size:
- 0.4 Acres
- Year built:
- 1977
- Baths:
- 2.00
- MLS#:
- 913311
- Subdivision:
- Washington Creek
ADDITIONAL INFORMATION
Welcome Home! Don't miss out on this Beautiful Brick Ranch located in Washington Creek Neighborhood! 3 Beds, 2 Full Baths, and offering over 2300 Square Feet! Spacious Yard that has been meticulously well kept! Through the Front Door is the Foyer leading to the Living Room and Dining Room Area. The Family Room offers Skylights, a Woodburning Fire Place, and plenty of Space to host Family and Friends. Hardwood Flooring throughout the Living Room and Family Room. The Kitchen offers an abundance of Cabinet Space and Tile Flooring. Down the hallway are Three Large Bedrooms and Two Full Baths. The Primary Bath has Jack and Jill Vanity and a Ceramic Tiled Shower. The Hallway Bathroom offers Grey Subway Tiled Shower and Tub. Large Mud Room / Laundry Room through the Garage Entry Door. Two Exit Doors to access the Backyard. The Backyard is Fully Fenced and has Patio Area & Storage Shed. Mature Trees and Plenty of Privacy. It's the Perfect Place to Relax at the end of the day!! 2 Car Garage with Polycuramine Flooring & lots of Storage Shelves. Updates Include: HVAC (22), Light Fixtures (23), Garage Floor (20), Skylights (20), Water Heater (19), Windows (13), and more!! Conveniently located near I-675, I-75, Restaurants, and Shopping. Centerville Schools / Washington Township. This Home is Turnkey!! All that's left to do is Move In!
- Type:
- Single Family
- Sq.Ft.:
- 3,696
- Status:
- NEW LISTING
- Beds:
- 5
- Lot size:
- 0.4 Acres
- Year built:
- 1977
- Baths:
- 4.00
- MLS#:
- 1808441
ADDITIONAL INFORMATION
Welcome to this 5 bedroom, 3.5 bath, over 3600sqft of living space, tri-level home. A few key features include: Open concept of living & dining areas. Perfect for hosting gatherings and social events. A dream kitchen, updated in 2018 with quartz countertops, white wood cabinets, SS appl and island w/breakfast bar. Family room and kitchen open concept so you can be the chef and still visit with others. Primary updated en-suite 2022. 4 additional bedrooms. HVAC 2018. Windows/sliding glass door 2021. 2 updated electrical panels 2024. Flooring 2018. Interior paint 2018. Family room skylights 2023. Roof Maxx roof treatment 2023. Guest bath updated 2022. Powder room updated 2019. Newer water softener. Outdoor landscaping/up-lighting. Fenced in pet friendly yard. Deck. Ample storage. Prime location. Near Kroger Marketplace. Shopping. Dining. Parks & more. Top rated Centerville Schools. Don't miss the opportunity to own a very well maintained home that combines comfort, style and convenience.
- Type:
- Single Family
- Sq.Ft.:
- 4,108
- Status:
- NEW LISTING
- Beds:
- 5
- Lot size:
- 0.44 Acres
- Year built:
- 2019
- Baths:
- 4.00
- MLS#:
- 913209
ADDITIONAL INFORMATION
Nestled on a picturesque 0.44-acre corner lot, this exceptional 3,008-square-foot home includes a 1,100-square-foot fully finished basement for entertainment. This luxurious home features 5 bedrooms and 4 bathrooms. The exterior boasts a 3-car garage with a driveway. Enhance the contemporary interior with a 6-foot crystal chandelier in the open foyer, which leads to a home office and a full bath on the first floor. The heart of the home is its spacious open floor plan, including a sunlight-filled morning room opening to an impressive 800-square-foot designer patio overlooking a serene pond. The extended open kitchen is a chef's dream, featuring a breakfast island. A formal dining room facilitates seamless entertainment. Upstairs, there are 5 bedrooms, a laundry room, and a cozy flex space. The master retreat includes a spacious walk-in closet. The basement boasts LVT flooring, recessed wall niches, and a stone veneer wall, offering an open living area and ample storage. This home perfectly blends modern design for a unique living experience. This house is available for Sale.
- Type:
- Single Family
- Sq.Ft.:
- n/a
- Status:
- NEW LISTING
- Beds:
- 4
- Lot size:
- 0.19 Acres
- Year built:
- 2024
- Baths:
- 3.00
- MLS#:
- 913157
- Subdivision:
- Washington Glen
ADDITIONAL INFORMATION
New construction home by M/I Homes! This home has a beautiful brick exterior and stunning curb appeal. Home offers 4 bedrooms, 2.5 bathrooms, and 2659 sq feet of living space. The home has an open-concept plan, allowing you to easily move between the family room, the gourmet kitchen, and the dining area. These rooms each have designer finishes such as 9' high ceilings on the 1st level, LVP flooring and quartz countertops. The owner's retreat offers a luxurious bath with a walk in shower plus separate soaking tub & a large walk-in closet! Home also includes a full basement and 2-car and charming front porch. Community features a pool and clubhouse, playground, walking paths and sparkling ponds w/ fountains. The Cooke is ideal for your next home!
- Type:
- Single Family
- Sq.Ft.:
- n/a
- Status:
- NEW LISTING
- Beds:
- 3
- Lot size:
- 0.14 Acres
- Year built:
- 2024
- Baths:
- 3.00
- MLS#:
- 913146
- Subdivision:
- Washington Glen
ADDITIONAL INFORMATION
Beautiful paired villa by M/I Homes in the Washington Glen community. This new-build home has 3 Bedrooms, 3 full bathrooms, and over 2,200 square feet of living space. The plan features an open-concept layout with LVP flooring throughout. Modern, spacious kitchen that opens up to the family room and breakfast area. The primary bedroom is situated in a private corner of the home and offers a luxurious bathroom with a double vanity. Owner's will also enjoy a huge walk-in closet with a door leading to the laundry room. A large bonus room and bedroom can be found on the second floor with its own full bathroom. Home also includes a mud room, a covered back porch and a 2-car garage. Designer upgrades throughout. Enjoy living near a variety of shopping, dining, and entertainment. This home is a dream!
- Type:
- Single Family
- Sq.Ft.:
- n/a
- Status:
- NEW LISTING
- Beds:
- 4
- Year built:
- 2017
- Baths:
- 4.00
- MLS#:
- 1807902
ADDITIONAL INFORMATION
Welcome to 1594 Cedar Creek Dr! As soon as you enter the doorway it's easy to see how much thought and care was put into the design and building process of this amazing home, constructed in 2017.....thoughtful floor-plan and well appointed rooms with plenty of space to gather and enjoy friendly company, family, or both. On the first floor, you'll find a cozy living room and large family room, as well as an open kitchen and morning room set up perfect for hosting. You can move seemlesly from inside to out on the large deck with your guests. As you head downstairs to the gorgeous finished basement, you'll find an additional large flex space as well as a well-designed bar. The top floor rounds out this property with four large bedrooms and two additional baths. Book your tour today this one will not last long!
- Type:
- Single Family
- Sq.Ft.:
- 3,008
- Status:
- NEW LISTING
- Beds:
- 5
- Lot size:
- 0.44 Acres
- Year built:
- 2019
- Baths:
- 4.00
- MLS#:
- 1808139
ADDITIONAL INFORMATION
Nestled on a picturesque 0.44-acre corner lot this exceptional 3008-square-foot home 1100-square-foot fully finished basement for entertainment. This luxurious home features 5 Bed and 4 Bath. The exterior boasts a 3-car garage with driveway. Enhance the Contemporary interior with a 6 Feet crystal chandelier in the Open foyer which leading to a home office and a full bath on the first floor. The heart of the home is its spacious open floor plan, and a sunlight morning room opening to an impressive 800-square-foot designer patio overlooking a serene pond. The extended open kitchen is a chef's dream, featuring a breakfast island. Formal dining room facilitating seamless entertainment. Upstairs 5 bedrooms, a laundry room, and a cozy flex space. The master retreat and spacious walk-in closet. The basement boasts LVT flooring, recessed wall niches and a stone veneer wall, offering an open living area and ample storage. This home perfectly blends modern design for a unique living experience.
- Type:
- Single Family
- Sq.Ft.:
- 1,080
- Status:
- NEW LISTING
- Beds:
- 3
- Lot size:
- 0.46 Acres
- Year built:
- 1957
- Baths:
- 2.00
- MLS#:
- 912637
- Subdivision:
- Centerville Sec 04
ADDITIONAL INFORMATION
Welcome Home! Warm and Welcoming ranch home in the heart of Centerville. 3 bedrooms with 2 full bathrooms. Primary bedroom has a convenient full bathroom attached. Kitchen is bright with lovely granite countertops and beautiful large cabinets. Spacious 2 car garage with workshop. Home is on nearly a half an acre with plenty of flat space. Ask your agent to see list of recent updates. Come check it out!
$699,900
9950 Stonemead Way Dayton, OH 45458
- Type:
- Single Family
- Sq.Ft.:
- n/a
- Status:
- NEW LISTING
- Beds:
- 5
- Lot size:
- 0.52 Acres
- Year built:
- 1995
- Baths:
- 7.00
- MLS#:
- 912973
- Subdivision:
- Hidden Creek
ADDITIONAL INFORMATION
Classic beauty! This home has it all! 5,067 sq ft of living space! Home offers generously sized rooms including remodeled kitchen, 1st floor study/office/library, 1st floor laundry, beautifully remodeled owners suite including private, spa inspired bathroom. Finished basement includes rec room/exercise room, 1/2 bath, huge media room plus additional storage/workshop area. 2 story addition with separate entrance is perfect for in-law, nanny or guest suite or extended family. Ideal home for those who love to entertain! Kitchen, breakfast room, family room all spill over to an enormous paver brick patio overlooking manicured rear lawn just in time to enjoy summer cookouts! Low traffic, cul de sac location, close to parks, golf courses, entertainment & convenient to shopping. 2023 saw tons of updates including light fixtures, custom blinds, updated plumbing, new HVAC and windows, remodeled jack/jill bath, flooring and much more! Don't miss this one!
- Type:
- Single Family
- Sq.Ft.:
- 3,752
- Status:
- NEW LISTING
- Beds:
- 4
- Lot size:
- 0.6 Acres
- Year built:
- 1980
- Baths:
- 4.00
- MLS#:
- 912941
ADDITIONAL INFORMATION
This won't last long! Custom-built home with amazing curb appeal. House boasts 4 spacious bedrooms, 2 WBFP and many updates. Master shower remodeled along with refresh of large dressing room. Large family room with built-in cabinets and French doors leading out to the recently installed stamped concrete patio. Front sidewalk and porch also recently replaced to match patio. Kitchen eating area has window seat with stunning view of backyard. Kitchen comes with newer appliances. Lower level has new carpet along with recently upgraded sump pump and electric panel. New gas furnace/AC & water heater all within the last year. Updated landscaping in front and backyard. Fire pit and fenced yard included! Wonderful family home in excellent condition and location.
- Type:
- Single Family
- Sq.Ft.:
- 3,277
- Status:
- Active
- Beds:
- 4
- Lot size:
- 0.32 Acres
- Year built:
- 2017
- Baths:
- 4.00
- MLS#:
- 912893
- Subdivision:
- Soraya Farms 3
ADDITIONAL INFORMATION
This Design Homes resale is practically brand new and features 10' ceilings, crown molding, modern LVP flooring and custom gourmet kitchen with large island, granite tops, counter bar, tile backsplash, brand new appliances and walkout to rear covered deck. The split bedroom floor plan is centered by the main living areas and perfect for entertaining. Kitchen flows to the main living room and walks out to the back deck and patio. Primary suite features dual walk in closets and large walk in shower, dual vanities and tile flooring. Finished lower level is where you'll find the 2nd gas fireplace with wireless thermostat, built in shelving and spare bedroom with egress windows. Basement also features plenty of storage. Lots of smart features including doorbell, thermostat, dimmer switches and garage opener. Soraya Farms community features a clubhouse with exercise area, pool and walking trails.
- Type:
- Single Family
- Sq.Ft.:
- 2,939
- Status:
- Active
- Beds:
- 4
- Lot size:
- 0.23 Acres
- Year built:
- 2020
- Baths:
- 4.00
- MLS#:
- 912716
- Subdivision:
- Washington Trace Sec Thirteen
ADDITIONAL INFORMATION
This stunning home in Washington Trace truly proves you can have it all. Impeccably maintained and still just like new, it offers all the benefits of a custom build without the hassle and extra costs. Perfect for both everyday living and entertaining, the expansive kitchen features ample counter space and storage, making meal preparation a joy. The main floor's spacious, open living areas are warm and inviting, while the generously sized bedrooms on the second floor also provide plenty of closet space. The finished basement adds even more living area* and storage options. Outside, the back deck is an ideal spot for relaxation, whether you're soaking up the sun, reading a book, entertaining friends and family, or grilling out. Additionally, the Washington Trace community includes a pool and clubhouse, perfect for those hot summer days. *The finished basement is not included in the 2,939 sqft of the home and includes an additional 1,155 sqft of finished living area, per the county auditors site.
- Type:
- Condo
- Sq.Ft.:
- 1,080
- Status:
- Active
- Beds:
- 2
- Lot size:
- 0.04 Acres
- Year built:
- 1978
- Baths:
- 2.00
- MLS#:
- 912727
- Subdivision:
- Washington Colony Condo
ADDITIONAL INFORMATION
Hereâs your chance to own a completely move-in-ready condo in the heart of Washington Township. New paint, new flooring, new carpet, new water heaterâall you have to do is move in! This 3rd-floor condo offers stress-free living at its finest. Featuring a comfortable 1,080 square feet of living space, it has been beautifully renovated throughout and offers 2 bedrooms, 1.5 baths, a large living room, an outdoor balcony, and a spacious master bedroom. Both bedrooms are sizeable, and the master has a full bathroom attached for your privacy. The detached 2-car garage will ensure you have ample storage space should you need it. This beautiful condo is in a prime Washington Township location close to shopping, dining, top-notch schools, and interstates. You will love relaxing by the oversized pool in the summer, and you can rest assured that all exterior maintenance will be handled by the HOA, along with the trash and water bill that is included in the monthly fee. Call today for your private showing! All you need to do is unpack and relax.
- Type:
- Single Family
- Sq.Ft.:
- 2,758
- Status:
- Active
- Beds:
- 4
- Lot size:
- 0.34 Acres
- Year built:
- 2001
- Baths:
- 3.00
- MLS#:
- 912599
- Subdivision:
- Miller Farm
ADDITIONAL INFORMATION
This beautiful home is almost 3500 sqft with 9ft finished basement , open floor plan with stunning hardwood floors throughout the first floor and tall ceilings, creating a spacious atmosphere. The fully finished basement adds extra living space for your family. AC(2020), furnace (2023), kitchen flooring (2019), living and dining room flooring (2020), patio door (2019), garage door and opener (2022), and range hood (2022).The home boasts a two-story open design, perfect for modern living. The kitchen is a chef's dream with granite countertops and 42-inch cabinets. The master suite is a luxurious retreat with a smooth 9-foot ceiling. Entertaining is easy with the formal dining room, and the fifth bedroom in the basement has a full bath and direct outside access.
- Type:
- Single Family
- Sq.Ft.:
- 2,758
- Status:
- Active
- Beds:
- 4
- Year built:
- 2001
- Baths:
- 3.00
- MLS#:
- 1807189
ADDITIONAL INFORMATION
This home is almost 3500sqft with finished basement, 2 story open foyer that leads into the spacious Family Room with a Gas fireplace and 10' ceilings throughout. Large kitchen with 42 cabinets, stainless steel appliances, center island, 2 pantries and built in desk. First floor Owner's bedroom with en suite and features his and hers walk-in closets. The stairwell wraps around to a loft overlooking the first floor. Once upstairs you'll find additional bedrooms and another full bath. Full lower level with 9' ceilings, partially finished and plumed for a full bath.
- Type:
- Single Family
- Sq.Ft.:
- n/a
- Status:
- Active
- Beds:
- 4
- Lot size:
- 0.15 Acres
- Year built:
- 2024
- Baths:
- 3.00
- MLS#:
- 912750
- Subdivision:
- Washington Glen
ADDITIONAL INFORMATION
New construction home by M/I Homes! This home has a beautiful brick exterior and stunning curb appeal. Home offers 4 bedrooms, 2.5 bathrooms, and 2668 sq feet of living space. The home has an open-concept plan, allowing you to easily move between the family room, the gourmet kitchen, and the dining area. These rooms each have designer finishes such as 9' high ceilings on the 1st level, LVP flooring and quartz countertops. The owner's retreat offers a luxurious bath with a walk in shower plus separate soaking tub & a large walk-in closet! Home also includes a full basement and 2-car and charming front porch. Community features a pool and clubhouse, playground, walking paths and sparkling ponds w/ fountains. The Cooke is ideal for your next home!
- Type:
- Condo
- Sq.Ft.:
- 1,326
- Status:
- Active
- Beds:
- 2
- Lot size:
- 0.05 Acres
- Year built:
- 1977
- Baths:
- 2.00
- MLS#:
- 912683
- Subdivision:
- Washington Colony Condo
ADDITIONAL INFORMATION
Welcome to this charming 2-bedroom, 2-bath condo, featuring a spacious 2-car garage and a lovely patio perfect for relaxing or entertaining. This beautifully maintained unit offers not only comfort and convenience but also the versatility to be used as a rental property. Additionally, it is fully handicap accessible, ensuring ease of living for everyone. Donât miss the opportunity to make this versatile and accessible condo your new home!
Andrea D. Conner, License BRKP.2017002935, Xome Inc., License REC.2015001703, AndreaD.Conner@xome.com, 844-400-XOME (9663), 2939 Vernon Place, Suite 300, Cincinnati, OH 45219

The data relating to real estate for sale on this website is provided courtesy of Dayton REALTORS® MLS IDX Database. Real estate listings from the Dayton REALTORS® MLS IDX Database held by brokerage firms other than Xome, Inc. are marked with the IDX logo and are provided by the Dayton REALTORS® MLS IDX Database. Information is provided for consumers` personal, non-commercial use and may not be used for any purpose other than to identify prospective properties consumers may be interested in. Copyright © 2024 Dayton REALTORS. All rights reserved.
 |
| The data relating to real estate for sale on this web site comes in part from the Broker Reciprocity™ program of the Multiple Listing Service of Greater Cincinnati. Real estate listings held by brokerage firms other than Xome Inc. are marked with the Broker Reciprocity™ logo (the small house as shown above) and detailed information about them includes the name of the listing brokers. Copyright 2024 MLS of Greater Cincinnati, Inc. All rights reserved. The data relating to real estate for sale on this page is courtesy of the MLS of Greater Cincinnati, and the MLS of Greater Cincinnati is the source of this data. |
Dayton Real Estate
The median home value in Dayton, OH is $53,000. This is lower than the county median home value of $106,100. The national median home value is $219,700. The average price of homes sold in Dayton, OH is $53,000. Approximately 37.13% of Dayton homes are owned, compared to 40.34% rented, while 22.53% are vacant. Dayton real estate listings include condos, townhomes, and single family homes for sale. Commercial properties are also available. If you see a property you’re interested in, contact a Dayton real estate agent to arrange a tour today!
Dayton, Ohio 45458 has a population of 140,939. Dayton 45458 is less family-centric than the surrounding county with 21.66% of the households containing married families with children. The county average for households married with children is 26.32%.
The median household income in Dayton, Ohio 45458 is $30,128. The median household income for the surrounding county is $47,045 compared to the national median of $57,652. The median age of people living in Dayton 45458 is 33.1 years.
Dayton Weather
The average high temperature in July is 87.4 degrees, with an average low temperature in January of 21.8 degrees. The average rainfall is approximately 40.3 inches per year, with 12.3 inches of snow per year.
