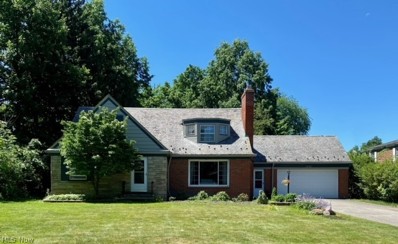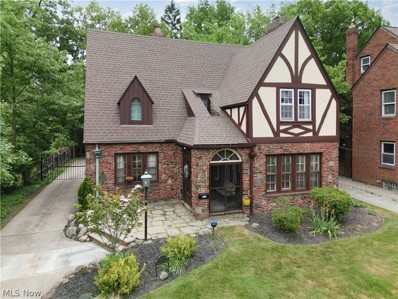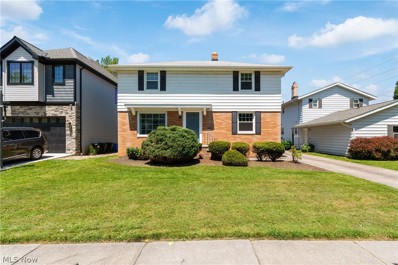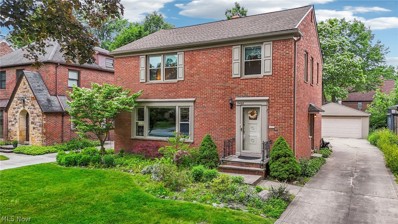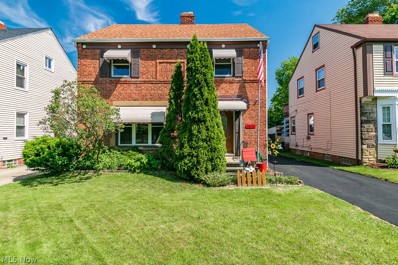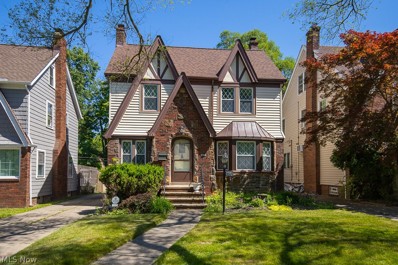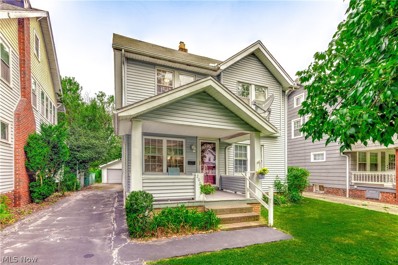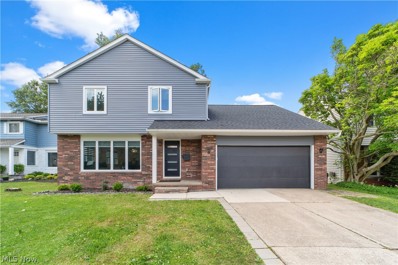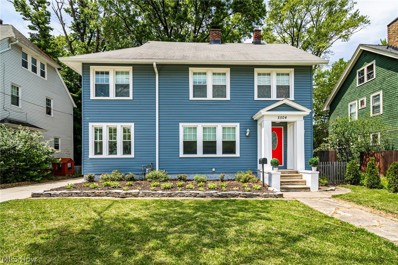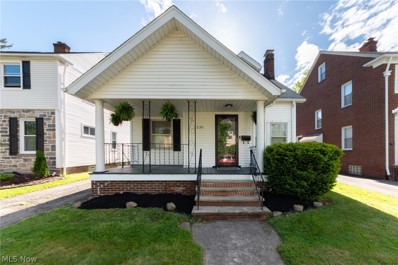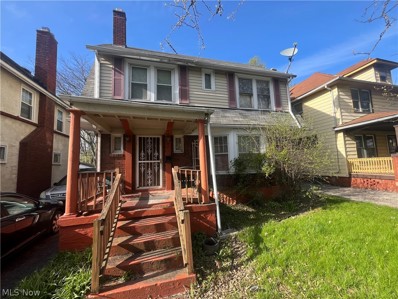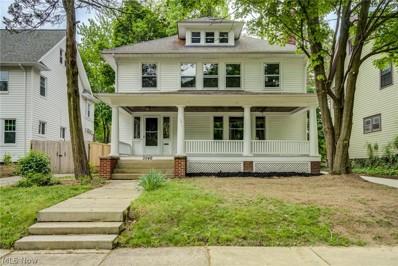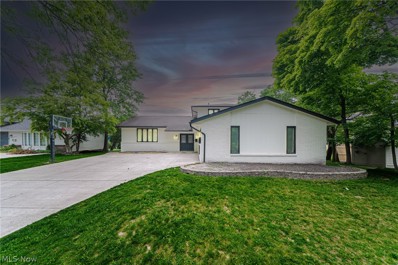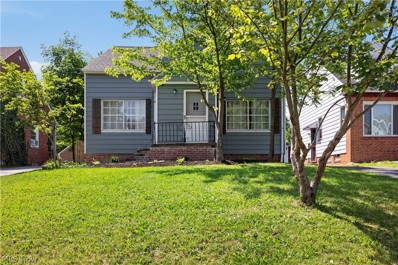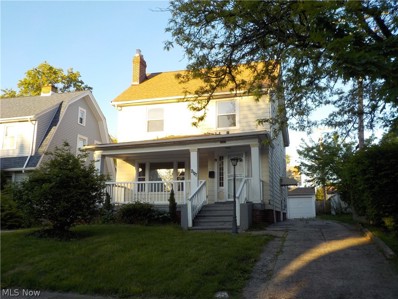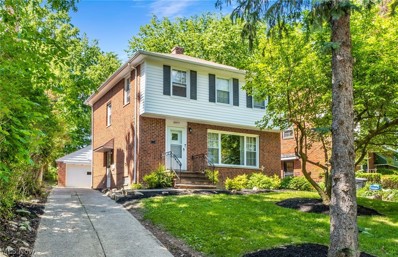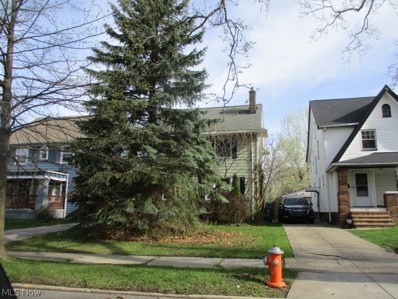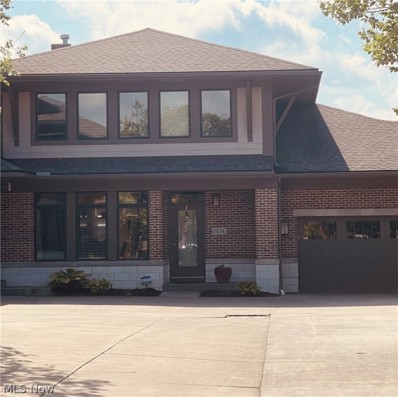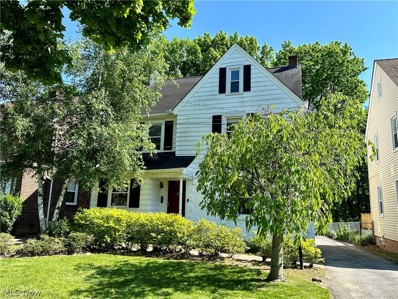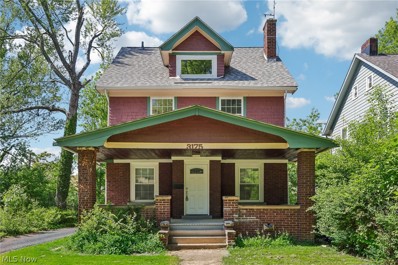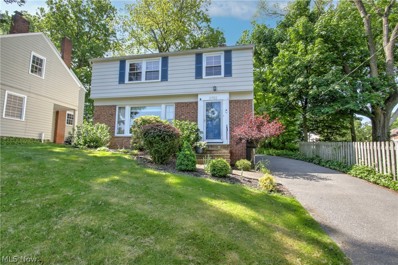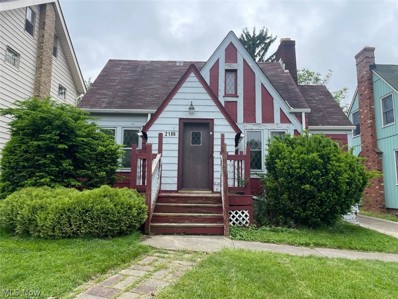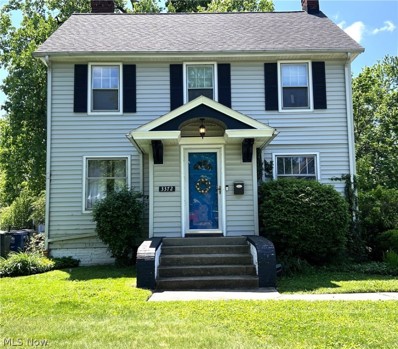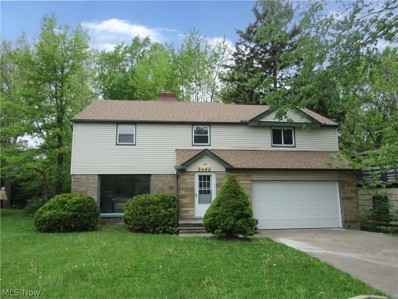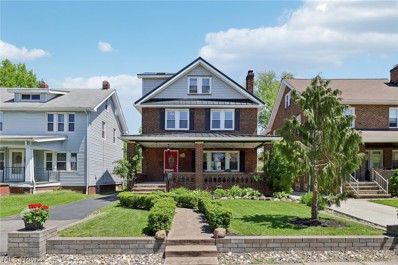Cleveland OH Homes for Sale
- Type:
- Single Family
- Sq.Ft.:
- 3,098
- Status:
- NEW LISTING
- Beds:
- 4
- Lot size:
- 0.33 Acres
- Year built:
- 1950
- Baths:
- 2.00
- MLS#:
- 5042890
- Subdivision:
- John D Rockefeller Jrs Forest H
ADDITIONAL INFORMATION
Bigger than it seems! This charming 4-bed, 2 full bath home in the Forest Hills neighborhood, offers a blend of modern amenities and classic appeal. Meticulously maintained, the gleaming wood floors greet you as you enter. The home is designed to maximize natural light, with large windows throughout. The spacious living and dining areas are perfect for family gatherings and entertaining. Two first floor bedrooms, one being used as an office, allow for multigenerational living. Another standout feature of this home is the sunroom, which provides a serene space to enjoy the outdoors from the comfort of indoors. Upstairs find 2 more large bedrooms, an additional sitting area, full bath and access to a rooftop patio area! The lower level of the home boasts a fully finished family room, complete with LVT flooring and a fireplace, making it a perfect spot for movie nights or casual get-togethers. Out back, there is a cozy patio area, ideal for outdoor dining and relaxation. The property also features an attached two-car garage, providing convenience and ample storage space. A newer slate roof ensures durability and adds to the home’s curb appeal. This home combines practicality with elegance, making it a perfect choice for those seeking a comfortable and stylish residence in Cleveland Heights. Schedule a showing today!
- Type:
- Single Family
- Sq.Ft.:
- 2,028
- Status:
- NEW LISTING
- Beds:
- 4
- Lot size:
- 0.46 Acres
- Year built:
- 1930
- Baths:
- 2.00
- MLS#:
- 5041775
- Subdivision:
- Cedar Heights Land Cos Cedarbrook
ADDITIONAL INFORMATION
Welcome to this charming and meticulously maintained 1930 University Heights Tudor. Prepare to be amazed by the architectural details, character and beauty throughout. From the incredible and magical gardens, arched entryways, brick and sandstone exterior to the oak hardwood floors are just some of the features detailing this gem. The moment you walk inside you will experience the grandeur of a beautifully updated approaching century old property. The amazingly spacious and open first floor boasts a light filled living room with fireplace, an additional sitting area or sunroom perfect for cozy reading escapes, an elegant dining room, and a coveted first floor bedroom and full bath. The updated kitchen is wonderfully apportioned for preparing delightful meals. That’s not all! The back of the house features an additional finished living space with exposed brick, perfect for a home office or entertainment. The second floor is complete with 3 additional bedrooms and a full bath. The lower level features a newly renovated exercise room (2023) and a large laundry room. An abundance of storage is also available in the lower level. One of the most stunning aspects of the property sits on the nearly half-acre lot where you will find a beautiful flagstone patio, terraced gardens and trees and water features. Escape in the beautiful gardens reading novels of historical prominence of the homes’ original era. A detached two-car garage with a slate roof beautifully adds to this gorgeous home. This home will be University Heights POS compliant. Owner has never used fireplaces and does not know if they are operable. Central air in the majority of the home. Additional updates include a new first floor bathroom (2023), new carpeting in office and master bedroom (2022), new boiler (1 year old) and utility room enclosed (2023). Move in and enjoy the Heights lifestyle in this wonderfully updated and maintained property. Schedule your showing today!
- Type:
- Single Family
- Sq.Ft.:
- 2,842
- Status:
- NEW LISTING
- Beds:
- 3
- Lot size:
- 0.16 Acres
- Year built:
- 1961
- Baths:
- 3.00
- MLS#:
- 5039626
ADDITIONAL INFORMATION
OPEN HOUSE: SUNDAY, JUNE 2ND FROM 1:0-3:00 PM. Welcome to this charming, colonial home offering over 2,000 square feet of elegant living space in University Heights. This beautiful home boasts three oversized bedrooms and two and a half, updated bathrooms, perfectly blending classic charm with modern amenities. The kitchen is the heart of this home featuring granite countertops, backsplash, complemented by GE stainless steel appliances, making it a chef's dream. The first floor showcases stylish laminate floors, enhancing the home's feel. Enjoy the oversized family room with recessed lighting and abundant natural light for entertaining. There’s a distinct dining room for formal gatherings, and a large living room full of windows that bring in plenty of sunshine. This area could also be used or a home office as well. Upon entering the second floor, retreat to the expansive owner’s suite with a lavish updated glamour bath with an extended vanity, granite countertops, ceramic tile floors and a subway tile shower offering a serene escape. The additional two bedrooms are spacious with convenience to the updated full, hallway bathroom. The partially finished basement provides extra living space, perfect for a recreation area or a home theater. There’s a generous lot with a large yard, ideal for outdoor activity and entertaining. This property includes a 2-car garage and is surrounded by well-maintained landscaping, adding to its curb appeal. Situated in a prime location, this home is just minutes away from the Cedar-Green business district, Legacy Village, and Beachwood Place. Enjoy the convenience of being close to University Circle, CASE Western Reserve University, University Hospitals, and the Cleveland Clinic. Nothing to do but pack your bags and move in!
- Type:
- Single Family
- Sq.Ft.:
- 2,831
- Status:
- NEW LISTING
- Beds:
- 4
- Lot size:
- 0.17 Acres
- Year built:
- 1956
- Baths:
- 3.00
- MLS#:
- 5042558
- Subdivision:
- Rapid Transit Land Sales Cos
ADDITIONAL INFORMATION
Georgian Colonial in the heart of University Heights! Step into this 2400+ SqFt home and marvel at the abundance of space this home has. A large Living Room greets you with beautiful hardwood floors and a picture window with electronic blinds for your comfort. The amount of natural light in this home is apparent as you walk throughout the main level! The hardwood floors continue through to the dining room which is spacious enough to host large family dinners. Off the Dining Room is a family room/den, with built in shelving and is currently being used as a home office. The Eat-in Kitchen is updated, with natural wood cabinets, granite countertops, stainless steel appliances, and a subway tile backsplash. An updated half Bathroom completes the main level. Upstairs, the Owner’s Suite is spacious and features double closets and an updated En-Suite Bathroom with double sinks and a step-in shower. The other 3 bedrooms on this level are all light-filled and share an updated full bathroom with a tub/shower combo. Downstairs, a large finished Rec Room boasts additional living space with a wet bar, SS sink and natural wood cabinetry, perfect for entertaining. The laundry area is also on the lower level. Outside, the landscaped backyard is accessible from the family room, and has a patio to enjoy the warmer months. A 2-car detached garage completes this home. Notable updates include: newer windows, HVAC & a the sanitary line replaced. Roof is under 10 years old. Close to the main campus of both the Cleveland Clinic and University Hospitals, as well as restaurants, Museums and other cultural entities for your enjoyment. Schedule your tour today!
- Type:
- Single Family
- Sq.Ft.:
- 2,358
- Status:
- NEW LISTING
- Beds:
- 4
- Lot size:
- 0.12 Acres
- Year built:
- 1945
- Baths:
- 2.00
- MLS#:
- 5042442
- Subdivision:
- Northwood
ADDITIONAL INFORMATION
This beautifully maintained brick colonial features 4 bedrooms and 2 baths. Step inside and be greeted by the spacious family room where you can cozy up by the wood burning fireplace, creating the perfect ambiance for relaxing evenings at home. The beautifully appointed kitchen features modern appliances and ample counter space for all your culinary creations. The kitchen flows seamlessly into the dining room, perfect for entertaining guests or enjoying family meals. Enter into the first floor bedroom that has plenty of natural light. The basement offers a generous rec room and office space with endless possibilities for work or play. Rear fenced-in yard with shed and firepit. The deck is ideal for enjoying outdoor meals or relaxing in the sun. Updates include a new roof in 2018, HWT in 2021, and freshly seal coated driveway in May 2024. Just steps away from the community park where you can enjoy the gazebo, exercise stations, walking track and bike racks. Conveniently located minutes away from Cedar Center with desirable shopping and dining areas. Don't miss your chance to make this house your forever home. Schedule a showing today and make an offer before it's gone!
- Type:
- Single Family
- Sq.Ft.:
- 1,794
- Status:
- NEW LISTING
- Beds:
- 3
- Lot size:
- 0.15 Acres
- Year built:
- 1927
- Baths:
- 2.00
- MLS#:
- 5042942
- Subdivision:
- Wyldwood Heights
ADDITIONAL INFORMATION
Well Maintained!! Come see this 4 bedroom, 1.5 bath colonial home, 1st floor features a beautifully updated kitchen with newer cabinets, granite countertops, stainless steal appliances and a breakfast nook, formal dining room with a built-in cabinet, formal living room with fireplace, and a half bath. The second floor features a primary bedroom with walk-in closet, 2 additional bedrooms, a remodeled full bath, and a 3 season sun room. The 4th bedroom with a bonus area are located on the finished 3rd floor. The lower level features a finished recroom, laundry/utility room, additional storage, and glass block windows. Other features are newer windows, a newer H2O tank, newer electrical box, a back porch that leads to a huge deck, a shed, and a 2 car garage. Square footage is approximate and does not include the finished 3rd floor or partially finished basement. Schedule your appointment today!!!
- Type:
- Single Family
- Sq.Ft.:
- 2,072
- Status:
- NEW LISTING
- Beds:
- 4
- Lot size:
- 0.14 Acres
- Year built:
- 1920
- Baths:
- 2.00
- MLS#:
- 5042208
- Subdivision:
- Cedar-Taylor
ADDITIONAL INFORMATION
Welcome to 2008 Marlindale Road; A delightful colonial located on a beautiful tree lined street nestled near Cain Park in the heart of Cleveland Heights. A characteristic front porch greets you at the front door providing a relaxing place to enjoy your morning coffee. As you enter, you will notice the bright and open Living Room with a handsome brick fireplace along with the Dining Room which offers a great place to host your friends & family. Newer LVP flooring flows seamlessly through these two rooms. The updated Eat-In Kitchen features stainless steel appliances, natural wood cabinetry & granite countertops with tile backsplash, and a cozy Breakfast Nook. All kitchen appliances are included. A convenient Powder Room completes the main level. Upstairs, on the second floor, you will find Three spacious Bedrooms along with an updated full bathroom with ceramic tile flooring and a tub / shower combination with tile surround. A bonus 3 season / sunroom overlooking the backyard can be found on the second floor as well. The 3rd floor hosts the Fourth Bedroom & makes for an awesome teen / guest suite or Home Office. The basement is partially finished and provides additional Living Space or room to accommodate your storage needs and other hobbies. The Backyard is fully fenced and ready for your summer enjoyment! This home also features a 2 Car detached garage with opener, replacement windows throughout, and Central AC ensures yearlong comfort! Sellers are offering a one-year home warranty. Centrally located to all that is offered in the vibrant community of Cleveland Heights with close proximity to University Circle, downtown CLE, and easy access to everything that Cleveland has to offer. Cain Park is truly a hidden gem; enjoy eclectic events all season long. Don't miss the opportunity to see all that this special home has to offer.
- Type:
- Single Family
- Sq.Ft.:
- 3,900
- Status:
- NEW LISTING
- Beds:
- 5
- Lot size:
- 0.21 Acres
- Year built:
- 1963
- Baths:
- 4.00
- MLS#:
- 5042290
- Subdivision:
- Zehman Wolf & Sherman Const Co
ADDITIONAL INFORMATION
Welcome to this exquisitely renovated gem in the heart of University Heights. Combining the charm of a classic home with the luxury of modern amenities, this residence was torn down to the studs and completely transformed. 15 YEAR TAX ABATEMENT and very low taxes, you will not find anything else like it. As you step inside, you'll be greeted by an open-concept living area with high-end finishes and natural light streaming through large windows. The gourmet kitchen is a chef's dream, boasting custom cabinetry, quartz countertops, and state-of-the art stainless steel appliances. An instant hot, two ranges, two dishwashers and an extra large refrigerator/freezer are offered. The meticulously designed home features five spacious bedrooms and three and a half pristine bathrooms, providing ample space for family and guests. The expansive master suite is a serene retreat, complete with a walk in closet and a luxurious ensuite bathroom featuring a soaking tub and a separate glass-enclosed shower. You will find a second bedroom with an ensuite bathroom on the second floor. Rare find in University Heights - a testament to modern design and impeccable craftsmanship. Don't miss the opportunity to make this amazing property your new home! Check out our exclusive footage of this gorgeous home. https://youtube.com/shorts/HUygD-jOOKc?si=dv4FSKLqT15CFGlr
- Type:
- Single Family
- Sq.Ft.:
- 3,240
- Status:
- NEW LISTING
- Beds:
- 4
- Lot size:
- 0.3 Acres
- Year built:
- 1921
- Baths:
- 5.00
- MLS#:
- 5034273
- Subdivision:
- Shaker Heights
ADDITIONAL INFORMATION
There's nothing on the market like 2504 Lee Rd! This completely renovated and truly unique beauty is located very nearby all of the amenities of the Cleveland Height’s Cedar/Lee District! So spacious offering 4 bedrooms, including 2 en-suites, 3 full and 2 half bathrooms. The partially open concept retains plenty of the character and charm of the original layout. There are hardwood floors and custom blinds throughout. Recent renovations: concrete driveway, vinyl siding, windows, doors, plumbing, electrical, 2 high efficiency furnaces, 2 a/c units and a tank-less hot water heater. The living room is accented with a decorative fireplace and adjacent bonus room for reading, relaxing or whatever you choose. The spacious 2nd floor primary suite has a walk-in closet and a full glamor bath with dual shower heads for the new owner(s). The finished third floor is another primary bedroom option that features another very spacious bedroom that is fully heated and cooled, offering a very private oasis with an updated, luxury ensuite bath with dual headed shower and walk-in closet. The bright and cheery kitchen features all new stainless steel appliances, soft-close custom-made cabinetry, butcher-block countertops, a large butcher-block island and adjacent sunroom / dining room. A conveniently located laundry room is right off the kitchen and offers a new washer and dryer. The finished portion of the basement offers a separate entertaining space, a half bath, updated recessed lighting and lots of storage. The fenced back yard boasts a park-like setting and deck that are perfect for outdoor entertaining. There are also newly installed raised garden beds. This home is located near restaurants and nightlife, Cain Park, University Circle, the Cedar Lee Theatre and Library, Public Transportation and so much more. Make sure to call your favorite agent and book your private showing TODAY! Virtual Tour: https://www.propertypanorama.com/2504-Lee-Road-Cleveland-Heights-OH-44118/unbranded
- Type:
- Single Family
- Sq.Ft.:
- 1,640
- Status:
- NEW LISTING
- Beds:
- 3
- Lot size:
- 0.11 Acres
- Year built:
- 1928
- Baths:
- 2.00
- MLS#:
- 5038498
- Subdivision:
- Rapid Transit Land Cos 01
ADDITIONAL INFORMATION
Welcome to this University Heights charmer with a versatile floor plan. This lovely home offers a full bathroom & bedroom on the first floor plus 2 Bedrooms and a Full Bathroom upstairs, this home has great possibilities. Inviting Front Porch for enjoying warm days. Hardwood floors throughout most of the home. Living Room w/ brick surround fireplace & crown molding. Formal Dining Room is open to the Living Room w/ corner built in display cabinet. Eat-in Kitchen w/ ceramic tile backsplash & stainless steel sink. Bedroom & Full Bathroom on the main floor has newly refinished wood floors on the first & second floors. Basement is waterproofed (2019) by Ohio State Waterproofing with transferable warranty. New furnace (May 2024) AC (2020) and Hot water tank (2021) Two car detached garage. Partially fenced in the backyard. Minutes away from the Lee Road Library, your favorite local restaurants, The Wine Spot, toy store S'il Vous Play and Schools. Just minutes from Downtown Cleveland, University Circle, and everything that makes Cleveland Rock.
- Type:
- Single Family
- Sq.Ft.:
- 2,419
- Status:
- Active
- Beds:
- 3
- Lot size:
- 0.12 Acres
- Year built:
- 1920
- Baths:
- 1.00
- MLS#:
- 5041242
ADDITIONAL INFORMATION
Discover the potential of this charming colonial home located in the heart of Cleveland Heights! With a little TLC, this 3-bedroom residence has the opportunity to shine once again, offering the perfect canvas for your vision and personal touch. Boasting a spacious layout and a prime location, this home presents an exciting opportunity for renovation and revitalization. The cozy living room welcomes you with its inviting atmosphere, ready to be transformed into a comfortable gathering space for family and friends. The kitchen awaits your creative ideas, with ample room for customization and modernization. With some upgrades, it can become the culinary hub of your dreams, where you can whip up delicious meals and create lasting memories. Three generously sized bedrooms provide peaceful retreats, each offering the potential for customization to suit your personal style and preferences. Outside, the possibilities are endless. The backyard provides a great space for outdoor entertaining, gardening, or simply enjoying the fresh air. And with a 2-car garage, parking will never be a hassle. But perhaps the most enticing aspect of this home is its unbeatable location. Situated just moments away from Cain Park and other city natural parks, outdoor enthusiasts will love the proximity to nature and recreation. Plus, the neighborhood is known for its wonderful neighbors and tranquil atmosphere, providing a peaceful retreat from the hustle and bustle of city life. Conveniently located within 3 miles of middle schools, elementary schools, and Cleveland Heights High School, this home ensures that education is always within reach for your family. Don't miss out on the opportunity to restore this Cleveland Heights gem to its former glory. Seller is selling this home as-is. Schedule a showing today and unlock the potential of this fantastic property!
- Type:
- Single Family
- Sq.Ft.:
- 2,636
- Status:
- Active
- Beds:
- 5
- Lot size:
- 0.2 Acres
- Year built:
- 1920
- Baths:
- 3.00
- MLS#:
- 5040089
ADDITIONAL INFORMATION
Welcome to this stunning 5-bedroom, 2 1/2 bathroom colonial masterpiece, a perfect blend of classic charm and modern amenities. As you step through the original decorative leaded glass front door, you'll be captivated by the timeless beauty that flows throughout the first floor. The entryway features the original light fixture, setting a warm and inviting tone. Refinished hardwood floors grace the entire house, enhancing the elegance of the interior, which has been freshly painted inside and out. The living room and dining room are adorned with double French doors, crown molding, and a window seat in the dining room, complemented by the original chandelier. The eat-in kitchen has been tastefully redone with new appliances and white cabinets, providing a bright and cheerful space for your culinary adventures. The first-floor den offers a cozy retreat with crown molding, a fireplace, and a window seat. The remodeled first-floor bathroom adds a touch of modern convenience. Upstairs, the master suite is a true sanctuary, featuring a fireplace, an extra-large walk-in closet, a full bathroom, and a sitting area. The second floor also boasts additional bedrooms, a full bath, and the convenience of a second-floor laundry room. The unfinished attic provides ample storage space or the potential for future expansion. The basement has been waterproofed and painted, ensuring a dry and clean environment for all your needs. Outside, you'll find a 2-car detached garage and a new driveway, providing plenty of parking space. The covered front porch is the perfect spot to relax and enjoy the neighborhood. Property will transfer Point of Sale violation free. This home is a rare find, combining historic charm with modern updates. You need to see it in person to truly understand how stunning it is. Don't miss the opportunity to make it yours!
- Type:
- Single Family
- Sq.Ft.:
- 3,170
- Status:
- Active
- Beds:
- 4
- Lot size:
- 0.23 Acres
- Year built:
- 1977
- Baths:
- 4.00
- MLS#:
- 5041164
- Subdivision:
- Lafayette
ADDITIONAL INFORMATION
Nestled in the heart of University Heights on a highly sought-after block, this beautiful home boasts an array of exquisite exterior features. A newly installed concrete driveway leads to the 2 car attached garage, complete with a basketball hoop, offers both functionality and fun. The house radiates curb appeal, enhanced by a meticulously redone façade that exudes modern elegance. The wide, beautifully landscaped backyard is perfect for outdoor living, featuring a patio, a charming swing set that promises endless family enjoyment and room to run around. Step inside this splendid split-level home and be greeted by a nice foyer with cathedral ceilings, setting the tone for the luxurious living spaces within. The spacious living and dining rooms are adorned with stunning hardwood flooring, elegant ceiling and floor moldings, and sophisticated lighting, including a magnificent chandelier. Off the dining room, the eat-in kitchen shines with refaced cabinets and a new floor, creating a perfect blend of style and functionality. A few steps down from the kitchen, a large, cozy family room awaits, leading directly to the backyard patio, making it an ideal spot for relaxation. The first floor also features a comfortable carpeted bedroom with an en-suite updated bathroom, perfect as a second master suite or guest room. Adjacent to the foyer, a hallway guides you to the laundry room, which connects to the expansive attached garage. Ascend to the second floor, where plush, cozy carpeting extends throughout. The hallway full bathroom is fully updated, offering a tub for relaxation. The spacious master bedroom is a true retreat, boasting a master closet and an entire wall of custom-built, high-end closets and an attached fully updated master bathroom. The expansive basement features a large recreational area perfect for entertainment and ample storage options. The recreational area is spacious enough to accommodate an additional bedroom if you wise. Grab it while it lasts!
- Type:
- Single Family
- Sq.Ft.:
- 1,406
- Status:
- Active
- Beds:
- 4
- Lot size:
- 0.15 Acres
- Year built:
- 1947
- Baths:
- 2.00
- MLS#:
- 5040710
- Subdivision:
- Smith
ADDITIONAL INFORMATION
Newly renovated Cape Cod! Near Forest Hill Park and Cleveland Heights High School. The kitchen has a new butcher block counter tops, and two toned cabinets. Beautiful fireplace and mantle in the living room. This home has four bedrooms, with a bonus room upstairs that could be used as an office or playroom or baby room. Enjoy the fenced in backyard with your family and friends, it is amazingly spacious for the this area and has a fire pit. There is a two car detached garage. Full basement with lots of potential. Or could be a great investment for rental property usage as well. Don't miss this!
- Type:
- Single Family
- Sq.Ft.:
- 1,488
- Status:
- Active
- Beds:
- 3
- Lot size:
- 0.12 Acres
- Year built:
- 1920
- Baths:
- 2.00
- MLS#:
- 5040153
- Subdivision:
- Cedar Taylor
ADDITIONAL INFORMATION
Cleveland Heights Colonial * Vestibule Entrance with Guest Closet * Living Room With Fireplace * Formal Dining Room With China Cabinets * Vinyl Windows * Bonus Room overlooking Back Yard * Glass Block Windows * Extra Room On Finished 3rd Floor * 2 Car Garage
- Type:
- Single Family
- Sq.Ft.:
- 1,644
- Status:
- Active
- Beds:
- 3
- Lot size:
- 0.14 Acres
- Year built:
- 1956
- Baths:
- 2.00
- MLS#:
- 5038954
- Subdivision:
- Rapid Transit Land Cos
ADDITIONAL INFORMATION
This well-kept colonial-style home is located in the quaint neighborhood of Meadowbrook in University Heights. Step inside and be greeted by the cozy living room with plush carpeting and a large bay window that allows natural light to fill every corner of the room. Just past the living room, you will find a set of double doors that open up to an office space perfect for those who work remotely. The kitchen features newer stainless steel appliances (2021), a modern tile backsplash, and additional seating at the breakfast table. Upstairs is the shared full bath and the 3 bedrooms that have carpeted flooring and sizable closets that provide plenty of room for storage. The shared full bath is spacious in size and has a walk-in shower and separate tub. Downstairs is the partially finished basement where you can find the utility room/laundry and the rec room ideal for indoor activities. Outside is the large paved driveway that runs back into the detached 2-car garage. This house comes with furnishings negotiable and would make the perfect home for its new owners!
- Type:
- Single Family
- Sq.Ft.:
- 2,214
- Status:
- Active
- Beds:
- 4
- Lot size:
- 0.11 Acres
- Year built:
- 1920
- Baths:
- 2.00
- MLS#:
- 5041127
- Subdivision:
- J A Wigmore Cos Cedarbrook Al
ADDITIONAL INFORMATION
Calling all investors, buy this "as-is". The Cleveland Heights POS has been completed and the escrow amount is $7,900. Buyer to assume and escrow for all violations per Cleveland Heights. Proof of funds or pre-approved mortgage letter dated within the last 30 days is required with any offers. Beautiful leaded-glass cabinets in Dining Room. It appears that there is hard-wood floors under the carpet and vinyl that is there now. Incredible location near Cedar-Lee District with shops, restaurants, movie theatre. Much potential.
- Type:
- Condo
- Sq.Ft.:
- 3,379
- Status:
- Active
- Beds:
- 4
- Year built:
- 2013
- Baths:
- 4.00
- MLS#:
- 5040016
- Subdivision:
- Bluestone Sub
ADDITIONAL INFORMATION
This beauty is a rare find with over 3,300 square feet of fully finished modern living space and is only 10 years old! Marvel at the architecture as you enter the expansive living area with soaring high ceilings and generous windows that bathe the interior with natural light. Beautiful bamboo hardwood floors throughout enhance its luminosity. The kitchen is where sophistication meets functionality featuring The clean lines, stunning granite countertops, and brand-new smart appliances, less than one year old. With four bedrooms and three and a half baths, this home provides ample space for versatility and privacy. A hidden gem is the finished walk-out basement, which serves as a full bonus suite for guests, a workout space, or a peaceful retreat. The attached two-car garage adds convenience. Designed for versatility, this home suits various lifestyles, from families to professionals to entertainers. Additional mobility features are cleverly integrated, including a discreet lift, a first-floor bedroom, and other high-end inclusivity features, ensuring convenience and accessibility. Accessibility is paramount. Enhancing the living experience are a gas fireplace and two spacious balconies on the first and second floors, offering serene retreats. This residence is the pinnacle of contemporary living, priced as a true value sure to appreciate based on its square footage and upscale contemporary design. Conveniently located near University Hospital, Cleveland Clinic, and Case Western Reserve University, this beauty is a rare find.
- Type:
- Single Family
- Sq.Ft.:
- n/a
- Status:
- Active
- Beds:
- 4
- Lot size:
- 0.11 Acres
- Year built:
- 1930
- Baths:
- 2.00
- MLS#:
- 5039729
- Subdivision:
- Meadowbrook
ADDITIONAL INFORMATION
Welcome to 3586 Northcliffe. As you enter the front door you're greeted with a remodeled first floor with new hardwood floors throughout the spacious living room, dining room and kitchen. To the left of the center stairway is the spacious living room with a fireplace and ample built-in storage. To the right you'll find a large formal dining room that flows into the kitchen boasting updated cabinets, counters and appliances. To the rear of the first floor is a remodeled half bath just before you head downstairs to the partially finished basement with a rec room perfect for entertaining or providing an expansion of the first floor living space. On the second floor there are 3 bedrooms and the main bath, as well as access to a balcony overlooking the back yard. Off of the second floor hall is access to a large, open third floor bedroom that can also function as playroom/bonus room. Outside there is a large deck perfect for entertaining and a 2 car garage. The home also has a new furnace and electrical panel
- Type:
- Single Family
- Sq.Ft.:
- n/a
- Status:
- Active
- Beds:
- 4
- Lot size:
- 0.17 Acres
- Year built:
- 1916
- Baths:
- 3.00
- MLS#:
- 5039621
- Subdivision:
- Uplands
ADDITIONAL INFORMATION
Beautifully renovated 4 bedroom 2 & a half bath colonial with many upgrades throughout. Wood floors greet you as you walk in the living room with a fireplace and approach the carpeted den/library/family room with another fireplace! Dining room has been opened to the newly remodeled kitchen with new cabinets and granite counter tops and backsplash! On the second floor you'll find 3 bedrooms along with the spacious main bathroom. And on the 3rd floor, you'll find the master suite, complete with it's own HVAC, full bathroom, and ample closet space. Home has new AC units, new hot water tank, newer windows throughout, updated basement half bath, 2 car garage, and new kitchen appliances will be delivered soon! Come and make this house your new home!
- Type:
- Single Family
- Sq.Ft.:
- 1,644
- Status:
- Active
- Beds:
- 3
- Lot size:
- 0.14 Acres
- Year built:
- 1954
- Baths:
- 2.00
- MLS#:
- 5038962
- Subdivision:
- Rapid Transit
ADDITIONAL INFORMATION
This gorgeous colonial in the heart of University Heights is ready to be your new home sweet home! Beautifully updated, with all modern touches while accenting classic undertones! Step in to find a spacious living room with stunning hardwood floors and all newer paint. The open plan brings you through to a dining room and back sun room. Newer appliances line the kitchen and also newly updated. Upstairs boasts 3 large bedrooms and a full bath all with hardwood floors. A partially finished basement and spacious laundry room round out this fabulous home with a fenced in backyard. Move-in worry free and make this home yours. Minutes away from Cain Park, John Carroll University, Whole Foods, Coventry and more! Schedule your showing today!
- Type:
- Single Family
- Sq.Ft.:
- 2,028
- Status:
- Active
- Beds:
- 3
- Lot size:
- 0.11 Acres
- Year built:
- 1941
- Baths:
- 3.00
- MLS#:
- 5039530
- Subdivision:
- Cedar Heights Land Co Allotment 02
ADDITIONAL INFORMATION
Excellent rehab opportunity in University Heights! This 3 bed 2.5 bath home has so much potential. The large second floor bedroom features an en-suite bathroom. The huge finished rec room in the basement could be a great multi-purpose space. Great location with easy commute to University Circle and close to great dining, entertainment, and shopping.
- Type:
- Single Family
- Sq.Ft.:
- 2,135
- Status:
- Active
- Beds:
- 4
- Lot size:
- 0.18 Acres
- Year built:
- 1920
- Baths:
- 2.00
- MLS#:
- 5038309
- Subdivision:
- Shaker
ADDITIONAL INFORMATION
Welcome to one of E. Scarborough's delightful and charming colonial style homes. This stately 4 bedroom home offers the ease of location, with the amenities in a home you deserve. As you enter the home you are captivated by the fireplace & solid hardwood floors, most areas are freshly painted, updated kitchen, baths, a separate dining room, plus the updates done over the last several years, that includes the mechanicals with a full 2 zone central heating/cooling system, water tank replaced, a French drain that was added when the back yard was professionally graded and seeded, fenced back yard, a new electrical panel with a surge protection 2022, gutter guards, an updated waste pipe, 2 car detached garage, and more. The location offers community gardens, playgrounds, Metro Parks, Cain Park, The Nature Center, plus local shopping, restaurants, medical facilities, and direct routes to downtown. Buyer to assume city POS, it's been ordered.
- Type:
- Single Family
- Sq.Ft.:
- 2,283
- Status:
- Active
- Beds:
- 3
- Lot size:
- 0.19 Acres
- Year built:
- 1951
- Baths:
- 2.00
- MLS#:
- 5039359
- Subdivision:
- John D Rockefeller Jrs Forest
ADDITIONAL INFORMATION
Great opportunity! This home was refreshed throughout! The kitchen features a breakfast nook that includes newer vinyl plank flooring, white kitchen cabinets, granite counter tops, tiled back splash and stainless steel undermount sink, dishwasher and stove. There was vinyl plank flooring throughout the first floor. The living room has a built in bookshelf and decorative fireplace. The dining room has built ins and French doors that lead to a sun porch. The hardwood floors were refinished on the 2nd floor. The bathroom was updated with a new tub, surround, vanity and light fixtures. The rec room in the basement has newer carpet. Most light fixtures are newer. Most windows are vinyl. The front door and garage door is newer. The home was also freshly painted. All you have to do is move in! To help visualize this home’s floorplan and to highlight its potential, virtual furnishings may have been added to photos found in this listing
- Type:
- Single Family
- Sq.Ft.:
- 1,657
- Status:
- Active
- Beds:
- 4
- Lot size:
- 0.16 Acres
- Year built:
- 1925
- Baths:
- 3.00
- MLS#:
- 5038488
- Subdivision:
- B J Lucey
ADDITIONAL INFORMATION
Superior blend of classic charm & modern amenities! A gorgeously landscaped stone walkway invites you to an oversized front porch- ideal for a cold beverage on a hot day. The family room greets you w/ its rich wood flooring, leaded glass built-ins & decorative fireplace. As you walk through the home, notice the smart lighting throughout that can change the ambiance of each room w/ the touch of an app.The elegant dining area leads to the updated kitchen which features SS appliances, an eat in nook & a garden window to grow all of your cooking herbs. Make sure to see the powder room that features a unique, custom floor you will fall in love with! The basement is fabulously dry & please check out the brand new heat pump that also serves as a gas heater in frigid temperatures! Either of the 2 staircases will take you to the 2nd level which houses 3 large bedrooms, a full bath & lots of storage. Enjoy reading a good book on the newly reconstructed deck off the 2nd floor hallway. Ascend to the 3rd floor to the primary suite- filled w/ natural light (or the evening stars) that flood in through the skylights. The electric fireplace has a heat & light show feature & there is a pull down projector screen for late night movies. The en suite is dynamite! Shower under an amazing skylight in the large, glass enclosed stand up shower. Custom tile work- w/ heated flooring) & a 2 sink vanity complete this relaxing retreat! Many of the windows in the home have newly installed top down/ bottom up blackout window shades. Stroll through one of the BEST & most secluded backyards (fully fenced in). The grounds include a deck, pond, custom landscaping, a pergola w/ lights behind the garage, & a lounge pavilion perfect for swinging in a hammock w/ a beverage. New & newer features include appliances, metal roof, gutters & downspouts, sealed driveway, heat pump & AC, 3rd floor bath,tuck pointing on steps, smart lighting & much more! Great location close to everything!

The data relating to real estate for sale on this website comes in part from the Internet Data Exchange program of Yes MLS. Real estate listings held by brokerage firms other than the owner of this site are marked with the Internet Data Exchange logo and detailed information about them includes the name of the listing broker(s). IDX information is provided exclusively for consumers' personal, non-commercial use and may not be used for any purpose other than to identify prospective properties consumers may be interested in purchasing. Information deemed reliable but not guaranteed. Copyright © 2024 Yes MLS. All rights reserved.
Cleveland Real Estate
The median home value in Cleveland, OH is $118,100. This is lower than the county median home value of $123,800. The national median home value is $219,700. The average price of homes sold in Cleveland, OH is $118,100. Approximately 48.17% of Cleveland homes are owned, compared to 39.02% rented, while 12.81% are vacant. Cleveland real estate listings include condos, townhomes, and single family homes for sale. Commercial properties are also available. If you see a property you’re interested in, contact a Cleveland real estate agent to arrange a tour today!
Cleveland, Ohio 44118 has a population of 45,024. Cleveland 44118 is more family-centric than the surrounding county with 31.1% of the households containing married families with children. The county average for households married with children is 24.44%.
The median household income in Cleveland, Ohio 44118 is $55,339. The median household income for the surrounding county is $46,720 compared to the national median of $57,652. The median age of people living in Cleveland 44118 is 36.1 years.
Cleveland Weather
The average high temperature in July is 82.1 degrees, with an average low temperature in January of 23.4 degrees. The average rainfall is approximately 40.2 inches per year, with 68.1 inches of snow per year.
