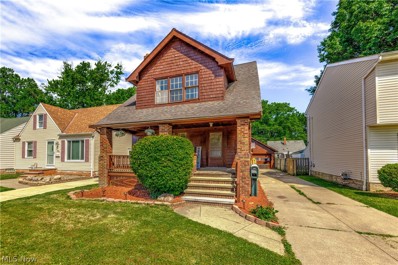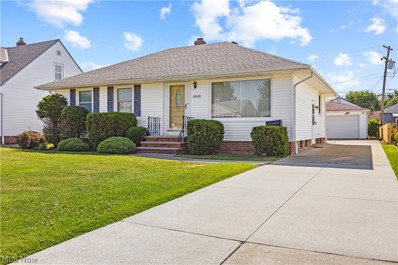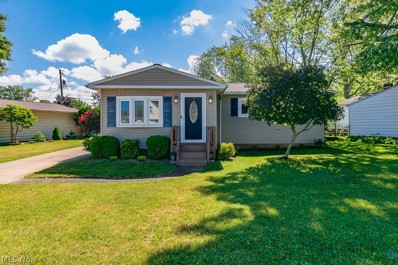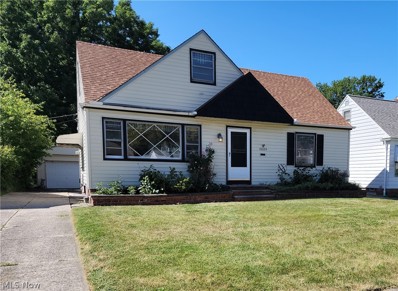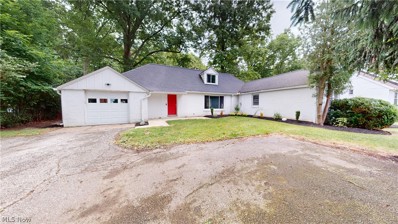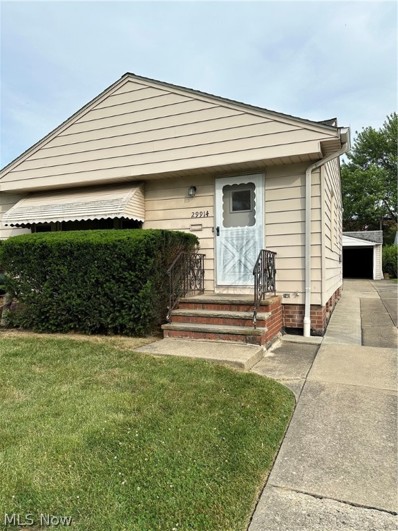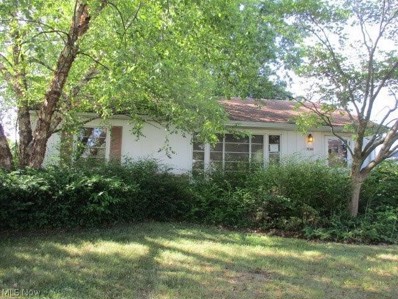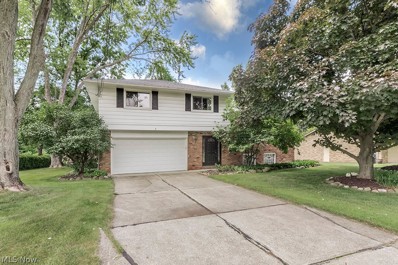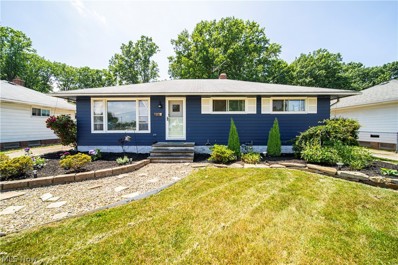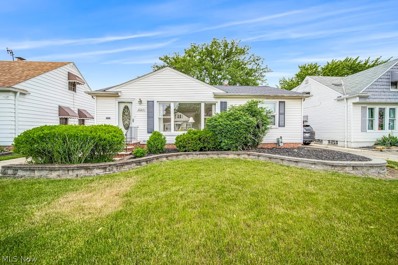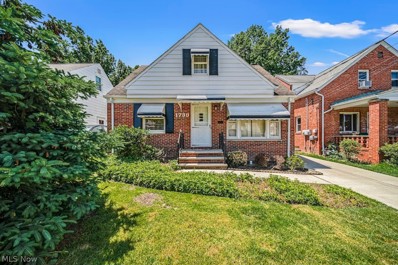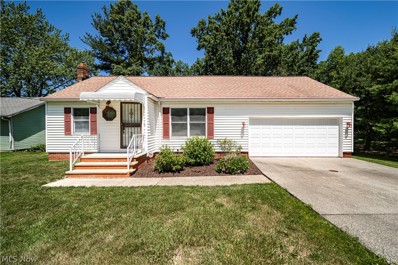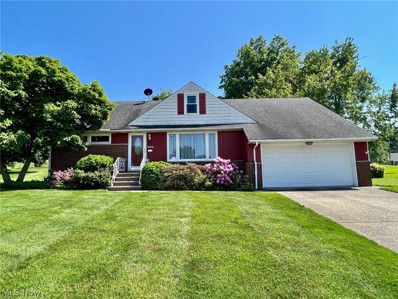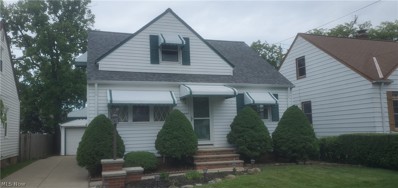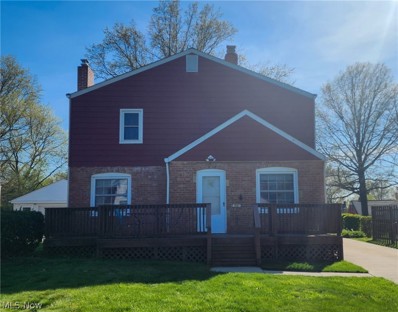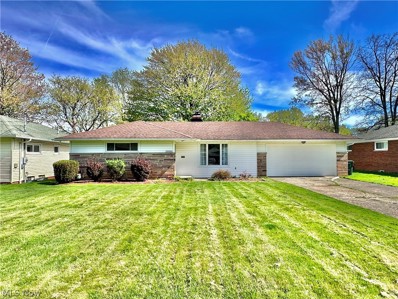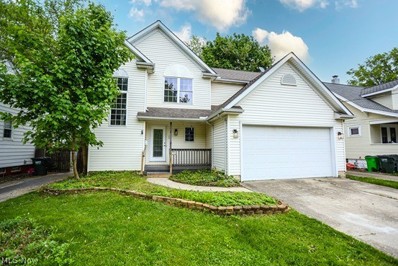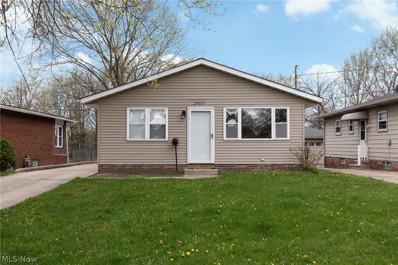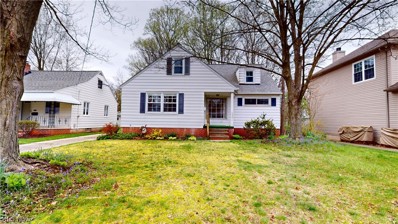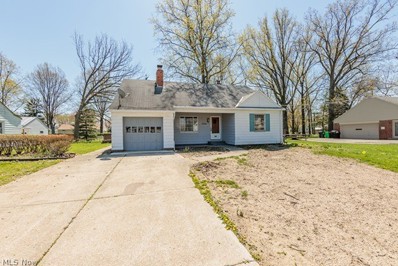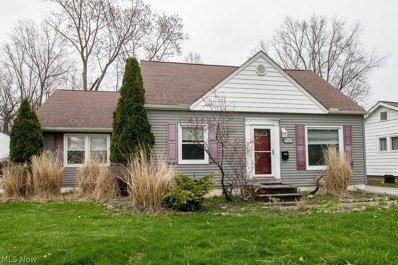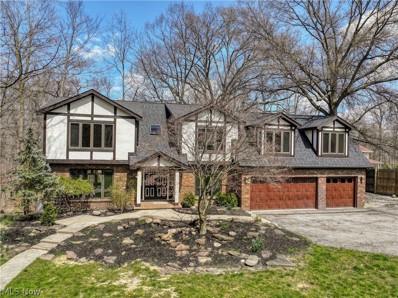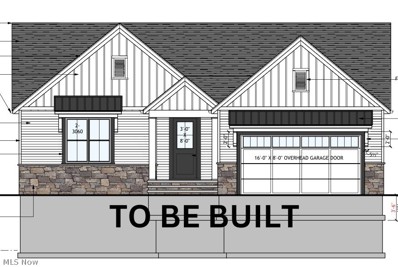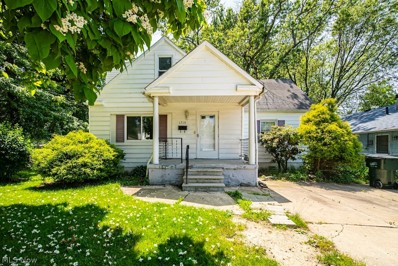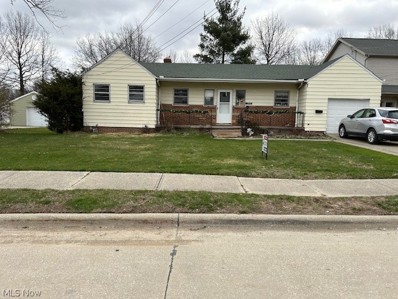Wickliffe OH Homes for Sale
- Type:
- Single Family
- Sq.Ft.:
- 1,578
- Status:
- NEW LISTING
- Beds:
- 4
- Lot size:
- 0.11 Acres
- Year built:
- 1925
- Baths:
- 2.00
- MLS#:
- 5046411
- Subdivision:
- Lloyd Road Sub
ADDITIONAL INFORMATION
Welcome to this charming 4 bedroom home on Cleveland’s east side! The home has a welcoming living room including a gas fireplace and large windows allowing for natural light. Enjoy meals in the beautiful dining room with charming built in cabinets. The kitchen is eye-catching with vaulted ceilings and newer counter tops (2024). Upstairs is three of the four bedrooms and attic access with ample room for storage. Outside, the entire home has been freshly painted (2024) and landscaped. Close to many Lake Erie parks! Enjoy nearby highway access to all that the city has to offer!
- Type:
- Single Family
- Sq.Ft.:
- n/a
- Status:
- NEW LISTING
- Beds:
- 3
- Lot size:
- 0.17 Acres
- Year built:
- 1961
- Baths:
- 2.00
- MLS#:
- 5046404
- Subdivision:
- Schwartz & Zaremsky Inc
ADDITIONAL INFORMATION
This home is move in ready. Bring your decorating ideas to make it yours. Home is immaculate. Offers 3 bedrooms and 2 full baths. Living room has large picture windows for natural lighting. Nice sized dining area for entertaining that includes built in buffet and china cabinets. Work bench in Laundry area stays. All appliances stay. Central air and furnace are about 2 years old. Sump pump within last year.
- Type:
- Single Family
- Sq.Ft.:
- 1,464
- Status:
- NEW LISTING
- Beds:
- 3
- Lot size:
- 0.21 Acres
- Year built:
- 1959
- Baths:
- 2.00
- MLS#:
- 5046304
- Subdivision:
- Overlook Estates Sub
ADDITIONAL INFORMATION
Welcome to 30144 Ridgeview Dr., a beautifully fully remodeled Ranch home in the heart of Wickliffe, Ohio. This charming home has been meticulously updated, offering modern amenities while maintaining its classic appeal. The exterior of the home features new vinyl siding from 2008, a brand new roof installed in 2020, new windows from 2020, and to ensure year-round comfort, a new furnace and air conditioner were added in 2023. As you step inside, you'll be greeted by a morning room that showcases a perfect blend of planked flooring and carpet, all highlighted by a vaulted ceiling. The open living room flows seamlessly into the eat-in kitchen and dedicated dining area, creating an inviting space for both relaxation and entertaining. The kitchen has been tastefully updated with newer cabinets, modern stainless steel appliances, vinyl plank flooring, corian countertops, and a stunning ceramic backsplash.The main floor boasts three bedrooms, each thoughtfully designed to provide comfort and style. The updated bathroom features newer paint, contemporary fixtures, a vinyl shower surround, and vinyl plank flooring, adding a touch of luxury to your daily routine.The lower level of the home offers additional living space with a fully finished recreation room and a bonus game room, perfect for entertainment and leisure. The utility room provides ample storage space, and a second bathroom on this level adds convenience for family and guests.Outside, the home's exterior is perfect for entertaining with its updated and beautifully landscaped yard. The spacious backyard features an attached wooden deck, over 200 square feet in size, providing a serene space to relax and enjoy the outdoors. A full-size two-car garage adds to the home's convenience and functionality.Whether you are looking for a comfortable family home or a stylish space to entertain, 30144 Ridgeview Dr. offers everything you need and more. Don't miss the opportunity to make this exceptional property your new home.
- Type:
- Single Family
- Sq.Ft.:
- n/a
- Status:
- NEW LISTING
- Beds:
- 3
- Lot size:
- 0.18 Acres
- Year built:
- 1956
- Baths:
- 1.00
- MLS#:
- 5045447
- Subdivision:
- Lakeland-Worden Sub No2
ADDITIONAL INFORMATION
Welcome to this adorable 3-bedroom bungalow! This home features two main floor bedrooms and a newly renovated bathroom. The kitchen is updated with brand new granite countertops, new dining room lighting, and new cupboard hardware. The spacious living room invites relaxation and friendly conversation. The upstairs master bedroom includes a nicely sized closet and a cozy sitting/office area, perfect for work or reading. The basement offers ample storage space with the potential to be finished into a den or family room. Throughout the home, you’ll find new carpet, flooring, and paint. Outside, there's a 1-car garage with a sitting room on the side for a little get-away time. The backyard has a fenced area extending behind the garage, making it ideal for kids, dogs, or a small garden. Come see what could be your new home—schedule a visit today!
- Type:
- Single Family
- Sq.Ft.:
- n/a
- Status:
- Active
- Beds:
- 3
- Lot size:
- 0.68 Acres
- Year built:
- 1945
- Baths:
- 2.00
- MLS#:
- 5043265
ADDITIONAL INFORMATION
Here is your chance for a wonderfully updated cape cod in Willoughby Hills school district. This home has hard wood floors throughout with an updated kitchen, plenty of cabinets and room for an eat in diner. The living room has a large bay window that lets in tons of natural light and a wood burning fire place. The second floor has a large bedroom with a brand new full bath as well. This home has a huge backyard for plenty of entertaining. On the back part of the property is an out building to store all of your toys. Great location minutes from shopping and the highway, schedule your showing today.
- Type:
- Single Family
- Sq.Ft.:
- 928
- Status:
- Active
- Beds:
- 3
- Lot size:
- 0.17 Acres
- Year built:
- 1955
- Baths:
- 1.00
- MLS#:
- 5044019
- Subdivision:
- Lakeland-Worden Sub No2
ADDITIONAL INFORMATION
Ready to move in! Lots of recent updates! Furnace and Air Conditioning unit installed 2019, Electric Panel 2012, Roof 2008, Hot water heater 2012, basement waterproofed 2012! Beautiful hardwood floors throughout! 3 season room for great entertaining! Full basement ready for finishing! Kitchen features all appliances and washer and dryer stay! Detached 2 car garage! Point of Sale has been completed and is compliant!
- Type:
- Single Family
- Sq.Ft.:
- 928
- Status:
- Active
- Beds:
- 3
- Lot size:
- 0.16 Acres
- Year built:
- 1956
- Baths:
- 2.00
- MLS#:
- 5044412
- Subdivision:
- Rush Road Sub
ADDITIONAL INFORMATION
Tremendous Potential in this great neighborhood in Wickliffe. This ranch features 3 bedrooms and a finished lower level. 2 full baths (one bath in LL & 1 bath on mail 1st flr). The seller makes no representations or warranties about the condition of this home and is to be sold in as-is condition. There is mold in the house, rear open porch needs to be rebuilt. Caution tape on rear porch. NO offers will be accepted in the first seven days. This is a FIRST LOOK INITIATIVE WHICH EXPIRES AFTER 30 FULL DAYS ON THE MARKET. No Investor offers until be accepted until first look period expires. No offers regardless of buyer type will be negotiated within the first 7 days days of listing.Buyer to assume/escrow for any Wickliffe violations.
- Type:
- Single Family
- Sq.Ft.:
- 2,312
- Status:
- Active
- Beds:
- 4
- Lot size:
- 0.94 Acres
- Year built:
- 1968
- Baths:
- 3.00
- MLS#:
- 5043189
- Subdivision:
- Green Ridge Estates
ADDITIONAL INFORMATION
New on the market! Scenic- Spacious- Serene Willoughby Hills 4 bedroom, 2 ½ bath split level with breath-taking view of the 1- Acre wooded lot. So many features: carpeting over hardwood floors, custom drapes and blinds, wood burning fireplace in the family room, large windows with plenty of light, recreation room on the lower level is protected with 3 glass block windows with air vents, wide double stairway, one from foyer to main floor and second to rec room. Full bath on main with shower and second with tub. Also ½ bath off the foyer. All kitchen appliances will remain. Minutes from I. 90, I.271, and Rt.2 freeways. You will enjoy the parks, swimming pools, and playgrounds in the vicinity. You will enjoy living in Willoughby Hills!
- Type:
- Single Family
- Sq.Ft.:
- 1,686
- Status:
- Active
- Beds:
- 3
- Lot size:
- 0.33 Acres
- Year built:
- 1969
- Baths:
- 2.00
- MLS#:
- 5043252
- Subdivision:
- Schwartz & Zaremsky Sub 4
ADDITIONAL INFORMATION
Welcome to this stunning ranch in superb sought-after neighborhood of Wickliffe across the street from the park! It's the perfect amount of natural light and floor plan for those seeking an open and airy home with a bunch of amenities. 3 bedrooms, almost 1,700 finished square footage with the basement, 1.5 baths, and a 2-car garage all on a spacious 0.32 lot. Roomy living room welcomes you with hardwood floors. Enjoy the dining room space which could be used as an office or playroom. Remodeled kitchen in 2023 is right out of a magazine. Enjoy the newer appliances, quartzite countertops, cabinets and look. The kitchen is a great space to enjoy family and friends. The master bedroom is complete with newly remodeled dual closets and a half bath to ensure you wake up feeling refreshed to start your day! The additional bedrooms also come with hardwood floors! The lower level boasts a recreation room with ample storage, utility and laundry areas. Spacious yard with a backyard patio, chain link fence and 2 car detached garage. Updates include kitchen renovation 2023, new electrical panel 2023 and interior painting 2022. Across the street from Jindra Park that provides a park path, pool, playground, tennis, baseball and the Wickliffe community center! This home is ideal for the first-time home buyer, someone looking to downsize or even a buyer that wants a ranch. It checks so many boxes and shouldn't be missed! Seller is providing a one-year home warranty and home is Violation Free. Don't miss your opportunity to own this gem!
- Type:
- Single Family
- Sq.Ft.:
- n/a
- Status:
- Active
- Beds:
- 4
- Lot size:
- 0.18 Acres
- Year built:
- 1956
- Baths:
- 3.00
- MLS#:
- 5042321
- Subdivision:
- Lakeland-Worden Sub No2
ADDITIONAL INFORMATION
Here's a very special Wickliffe move in condition Ranch with 4 bedrooms and 2 full and 1 half bath. A spacious family room offers a great place to relax. All appliances including washer and dryer will remain. The basement has glass block windows and is finished. There's and extra room which would be great for an office or exercise room. The air conditioner, hot water tank, and the electrical has been updated. The two car garage has a loft. The yard is partially fenced in. Home is close to freeways, shopping and parks. Children could attend the new Wickliffe school campus.
- Type:
- Single Family
- Sq.Ft.:
- 1,008
- Status:
- Active
- Beds:
- 3
- Lot size:
- 0.12 Acres
- Year built:
- 1957
- Baths:
- 2.00
- MLS#:
- 5042718
- Subdivision:
- Mm Gardner Sub
ADDITIONAL INFORMATION
A nice aluminum / brick bungalow is waiting for you. This 3 bedroom,1 full and 1 half bath offers great value. The living room is carpeted. All Appliances including the washer and dryer will remain. The electrical has been updated, there are glass block windows and a shower in the basement. There is a shed in the backyard for extra storage. Home is close to freeways, shopping, and parks. The new school Campus is within walking distance.
- Type:
- Single Family
- Sq.Ft.:
- 1,217
- Status:
- Active
- Beds:
- 3
- Lot size:
- 0.26 Acres
- Year built:
- 1941
- Baths:
- 2.00
- MLS#:
- 5023596
ADDITIONAL INFORMATION
EXTREMELY WELL-MAINTAINED RANCH HOME in desirable south Wickliffe location with a private setting! 3 bedrooms, 2 full baths and a partially finished rec room in the basement The rear sun porch overlooks the private, park-like backyard with a tiered paver patio. The patio is a must see! All kitchen appliances along with the washer and dryer stay. RECENT UPDATES: FURNACE 2021 and A/C 2017. Convenient to freeways, shopping, entertainment, parks and hospitals. The Wickliffe School Campus housing Pre-K to 12th grade is nearing final phase.
$229,900
30426 Club Court Wickliffe, OH 44092
- Type:
- Single Family
- Sq.Ft.:
- 2,650
- Status:
- Active
- Beds:
- 4
- Lot size:
- 0.2 Acres
- Year built:
- 1957
- Baths:
- 3.00
- MLS#:
- 5039377
- Subdivision:
- Overlook Estates
ADDITIONAL INFORMATION
Enjoy Easy Living in this 4 Bedroom & 2.5 Bath Bungalow on desirable Cul-de-sac lot! This spacious home offers great living space with neutral decor and original hardwood floors throughout. Living Room with large picture window and coved ceilings open to Dining Room with access to 3-Season Sunroom. Updated Eat-in Kitchen with abundance of cabinetry, granite counters, dining area and all stainless steel appliances are included. 1st floor includes 2 Bedrooms including Master Bedroom, full bath with walk-in shower plus 1st floor half bath. Second floor includes 2 additional bedrooms with hardwood floors, bonus sitting area, built-in desk/dresser & full bath. Full basement with glass block windows, finished Rec/Play Room with built-in cabinetry, workshop and laundry area, washer & dryer stay. Central air. Vinyl windows. Updated electrical panel. 2+car attached garage & wide concrete driveway. Set on extra large lot with deep backyard and storage shed. This home has been lovingly maintained inside & out and is ready for a new family to enjoy for many years to come! Great location and just minutes to freeway access, Lake Metroparks Pine Ridge Country Club, shopping, dining & more! 1-yr Home Warranty.
- Type:
- Single Family
- Sq.Ft.:
- 1,019
- Status:
- Active
- Beds:
- 3
- Lot size:
- 0.09 Acres
- Year built:
- 1958
- Baths:
- 1.00
- MLS#:
- 5038636
- Subdivision:
- Concord 1 Allotment
ADDITIONAL INFORMATION
Welcome to a truly special opportunity! A one-owner home that has been lovingly cared for and well maintained. A move-in-ready home in Wickliffe. This charming bungalow boasts two bedrooms on the main floor and a spacious bedroom upstairs, complete with a cozy sitting/office area. The eat-in kitchen has been recently updated with new flooring installed in 2024, adding a fresh touch to the heart of the home. Meanwhile, the partially finished basement, complete with a bar, provides an excellent space for entertaining guests or simply unwinding after a long day. Outside, a two-car detached garage offers ample parking and storage space, along with a workshop area for hobbies or projects. Located close to Jindra Park, as well as shopping, dining, and freeway access, this one-owner bungalow offers the perfect blend of comfort and convenience. With its move-in-ready condition, this home is a rare find that won't last long on the market. Don't miss your chance to make it yours! Schedule a showing today and start envisioning the possibilities in this charming home! Passed the Wickliffe Point of Sale Inspection and just waiting for you to move in.
- Type:
- Single Family
- Sq.Ft.:
- n/a
- Status:
- Active
- Beds:
- 5
- Lot size:
- 0.21 Acres
- Year built:
- 1941
- Baths:
- 3.00
- MLS#:
- 5038836
- Subdivision:
- The Jones-Hills Allotment
ADDITIONAL INFORMATION
So much potential in this lovely Wickliffe home! This spacious colonial features 2 bedrooms, 1 full bath on the first floor and 3 bedrooms, 1 half bath on the second. Plus the basement has tons of space for finishing along with another full bath. Newer driveway, nice sized yard, 2 car garage and a great location make this property a must see! Estate, selling as-is, buyer to assume POS
- Type:
- Single Family
- Sq.Ft.:
- 992
- Status:
- Active
- Beds:
- 2
- Lot size:
- 0.36 Acres
- Year built:
- 1957
- Baths:
- 1.00
- MLS#:
- 5034718
- Subdivision:
- Wooded Acres 03
ADDITIONAL INFORMATION
Welcome to this fully renovated ranch nestled in the sought-after neighborhood of Wickliffe, perfect for those seeking a harmonious blend of comfort and modern aesthetics. This delightful home features all-new flooring and a modern kitchen with stainless steel appliances, stylish coffee-colored cabinets, and an open layout flowing into the dining room. The bathroom has been tastefully updated with ceramic tiled walls in the shower, ensuring durability and elegance. Energy efficiency is prioritized with newer windows and siding throughout, complemented by a new electrical panel that adheres to current safety standards. The property boasts a vast basement with significant potential for additional functionality and living space. Situated on a large, scenic lot that with Talmadge park directly behind the home offering both privacy and space for outdoor enjoyment. Ideal for anyone looking to move into a turnkey property in a prime location.
- Type:
- Single Family
- Sq.Ft.:
- 2,004
- Status:
- Active
- Beds:
- 3
- Lot size:
- 0.27 Acres
- Year built:
- 1998
- Baths:
- 4.00
- MLS#:
- 5032969
- Subdivision:
- Harrison
ADDITIONAL INFORMATION
"Smart and trendy is the flow of this lovely home. With a modern floor plan and all the amenities, you think a trendy home can possibly have…this one has it! Let’s start with a soaring two-story entrance. Talk about a great first impression! The main floor family room is highlighted by a massive focal stone fireplace that is absolutely stunning! This open floor plan offers a sweeping view into the kitchen and dining space. The well-thought kitchen has an island and a pantry to boot! Not to mention a very smart sliding door that invites you onto the deck for a summer dining party. Privacy is enjoyed in this sizeable backyard. Back inside, and to round out this smart floor plan, you will discover an awesome first-floor laundry and immaculate half bath. Upstairs you will be delighted to find a huge master en-suite complete with a walk-in closet and fresh full bath. The catwalk that separates the master from the other two bedrooms is just another high-end feature that continues the open-air feel of this great home. Downstairs the full basement offers a great space for a second living area. It is clean, pristine, and ready for your imagination…And, to top it all off, the basement already has a finished full bath! Fresh, open, airy with a wonderful flow… This home is super trendy and if you make it yours, you are super smart! "
- Type:
- Single Family
- Sq.Ft.:
- 1,200
- Status:
- Active
- Beds:
- 3
- Lot size:
- 0.11 Acres
- Year built:
- 1997
- Baths:
- 2.00
- MLS#:
- 5033668
ADDITIONAL INFORMATION
Beautifully updated Ranch in Wickliffe is now available. Move-in ready, open floor plan with three bedrooms, one and a half baths. Must see this house in person as soon as you can. Book a private tour today.
- Type:
- Single Family
- Sq.Ft.:
- n/a
- Status:
- Active
- Beds:
- 6
- Lot size:
- 0.23 Acres
- Year built:
- 1956
- Baths:
- 2.00
- MLS#:
- 5033005
- Subdivision:
- Green Ridge Sub
ADDITIONAL INFORMATION
Awesome new listing in South Wickliffe that you don't want to miss! 4-5 Bedrooms with 2 Full Baths. The kitchen is large enough for a bistro area plus it’s open to the dining room and living room with loads of natural daylight. There are 2 nicely sized bedrooms on the main floor and an office or bedroom and a full bath. Upstairs there are 3 more bedrooms, full bath and storage spaces. The lower level includes a large finished basement, laundry area, workshop and additional storage area. There are hardwood floors on the first and second level that have been nicely protected under the carpeting. Serene backyard with mature trees and small stream, located on a Quiet Cul de Sac. This wonderful home is larger inside than it looks from the outside and offers the perfect blend of comfort and functionality. With the peacefulness of the neighborhood, It's the perfect place to unwind after a long day and create lasting memories with loved ones. Don't miss out on the opportunity to make this home yours! Close to Green Ridge Gold Course, shopping, restaurants and super convenient access to all major highways.
- Type:
- Single Family
- Sq.Ft.:
- 1,626
- Status:
- Active
- Beds:
- 2
- Lot size:
- 0.36 Acres
- Year built:
- 1948
- Baths:
- 2.00
- MLS#:
- 5031620
- Subdivision:
- Wooded Acres 02
ADDITIONAL INFORMATION
Home Sweet Home…say it and what comes to mind? Most of us think of a comfortable place to settle in from a busy day… Maybe sitting in your enclosed three-season room that invites a cool breeze in with full views of your expansive backyard? How about a sparkling full-sized kitchen complimented by a large and open dining space? Maybe you prefer a spacious living room highlighted by a wall-to-wall fireplace and a huge picture window? Maybe you like to entertain? This home is a paradise as you can enjoy an immense lower-level space that is large enough for a pool table and an area big enough to seat all your friends. Chilling out?? Entertaining?? After all these choices to enjoy your new home, how about a place to settle in for the night? Picture a luxuriously sized master bedroom, complete with a walk-in closet and a very smart full bath. This master ensuite is large enough for a king-sized bed and even a couch or two. No matter what comes to mind, this home offers you every option. Welcome to your new Home Sweet Home!
- Type:
- Single Family
- Sq.Ft.:
- 1,713
- Status:
- Active
- Beds:
- 3
- Lot size:
- 0.3 Acres
- Year built:
- 1949
- Baths:
- 2.00
- MLS#:
- 5029009
ADDITIONAL INFORMATION
Nice 3-bedroom bungalow with oversize rooms and full basement. Home backs up to beautiful Featherston Park. Nice deck off family room. Great home for growing family. Purchase AS-IS
- Type:
- Single Family
- Sq.Ft.:
- 5,017
- Status:
- Active
- Beds:
- 5
- Lot size:
- 1.63 Acres
- Year built:
- 1987
- Baths:
- 5.00
- MLS#:
- 5026283
ADDITIONAL INFORMATION
This amazing home has been recently renovated and freshly painted with new carpeting throughout. It’s any cook’s dream kitchen with a large kitchen island, granite countertops & backsplash, hanging pot rack, walk-in pantry, brand-new gas stove, microwave, dishwasher. The kitchen overlooks the renovated solarium with bench seating and custom ostrich cushions, newer sliding glass doors & an amazing view of the backyard. Family room with a vaulted ceiling and a wet bar. Multi-tiered decks off the back of the home. Master boasts a walk-in closet and its private bath with dual vanities, soaking tub, porcelain tiled shower and a stained-glass window. Large bedrooms throughout with generous sized closets. The basement has the potential to be used as an in-law/teen suite with a finished recreation room which walks out to the lower level, bonus office/bedroom with dual closets and an additional walk-in closet and its own full bath.
- Type:
- Single Family
- Sq.Ft.:
- 2,200
- Status:
- Active
- Beds:
- 3
- Lot size:
- 1 Acres
- Year built:
- 2024
- Baths:
- 3.00
- MLS#:
- 5029017
- Subdivision:
- Maypine Park
ADDITIONAL INFORMATION
Call now to hear about Power Built Construction's Spring Incentive/Builder Credit of $20K - apply to upgrades/finishes, closing costs or interest rate buy down. your dream custom home in the beautiful Maypne Park subdivision. Get familiar with the "Imagine" model which highlights an example of a 2200 sq. ft. floor plan, large kitchen, open living spaces with an abundance of natural light, private primary suite, two additional bedrooms and so much more. Add your own custom finishes. Power Built Construction can turn your vision into a beautiful reality. Photos of the "Imagine" model are for representation/example only. Stop and visit the Maypine Park model home located at 31300 White Road, Willoughby Hills for more information. **Photos are an example. Lot prices vary. Home to be built by Power Built Construction.**
- Type:
- Single Family
- Sq.Ft.:
- 1,662
- Status:
- Active
- Beds:
- 4
- Lot size:
- 1.05 Acres
- Year built:
- 1951
- Baths:
- 2.00
- MLS#:
- 5025195
- Subdivision:
- The Cleveland Allotment Co Sub
ADDITIONAL INFORMATION
Single Family Home with 8 Additional Lots! Single Family Lot # is 29-B-007-C-00-027-0. Additional Lots are: 29-B-007-D-00-008-0, 29-B-007-D-00-007-0, 29-B-007-D-00-006-0, 29-B-007-D-00-005-0, 29-B-007-D-00-004-0, 29-B-007-D-00-003-0, 29-B-007-D-00-002-0 and 29-B-007-D-00-001-0. The house is a 1600 square foot bungalow has 4 bedrooms and 2 full baths. All kitchen appliances will remain. Family and friends can be entertained in the Dining Room or the Family Room. The electrical has been updated! Home to be sold as is. The street is being resurfaced and new sidewalks are being laid. Home is within near distance to new school campus and close to freeways, parks and shopping. Lots are not buildable at this time because their is no street to access to the additional lots. Their is also an City owned easement that runs through both properties, the house and the lot. Buyer can look at building one house on the additional lots. Seller is open to offers!
- Type:
- Single Family
- Sq.Ft.:
- 1,394
- Status:
- Active
- Beds:
- 3
- Lot size:
- 0.18 Acres
- Year built:
- 1957
- Baths:
- 2.00
- MLS#:
- 5025180
- Subdivision:
- The Cleveland Allotment Co Sub
ADDITIONAL INFORMATION
Check out this spacious aluminum sided 2-bedroom, 2-bathroom ranch with a one car garage. The kitchen appliances will remain. The living room and dining room areas are nice and large. There is a wood burning fireplace in the living room. The electrical has been updated, and there are glass block windows in the basement. The hot water tank is newer. Home is sold as is. Home is near the new school campus and close to freeways, shopping and parks.

The data relating to real estate for sale on this website comes in part from the Internet Data Exchange program of Yes MLS. Real estate listings held by brokerage firms other than the owner of this site are marked with the Internet Data Exchange logo and detailed information about them includes the name of the listing broker(s). IDX information is provided exclusively for consumers' personal, non-commercial use and may not be used for any purpose other than to identify prospective properties consumers may be interested in purchasing. Information deemed reliable but not guaranteed. Copyright © 2024 Yes MLS. All rights reserved.
Wickliffe Real Estate
The median home value in Wickliffe, OH is $115,700. This is lower than the county median home value of $150,000. The national median home value is $219,700. The average price of homes sold in Wickliffe, OH is $115,700. Approximately 75.91% of Wickliffe homes are owned, compared to 16.97% rented, while 7.12% are vacant. Wickliffe real estate listings include condos, townhomes, and single family homes for sale. Commercial properties are also available. If you see a property you’re interested in, contact a Wickliffe real estate agent to arrange a tour today!
Wickliffe, Ohio 44092 has a population of 12,712. Wickliffe 44092 is less family-centric than the surrounding county with 20.65% of the households containing married families with children. The county average for households married with children is 27.95%.
The median household income in Wickliffe, Ohio 44092 is $51,168. The median household income for the surrounding county is $61,137 compared to the national median of $57,652. The median age of people living in Wickliffe 44092 is 46.7 years.
Wickliffe Weather
The average high temperature in July is 81.2 degrees, with an average low temperature in January of 18.6 degrees. The average rainfall is approximately 40.5 inches per year, with 35.9 inches of snow per year.
