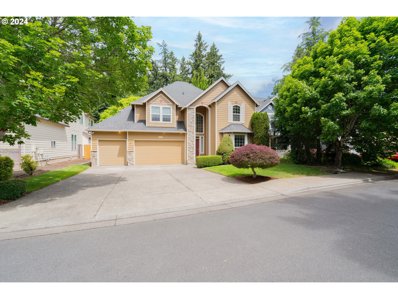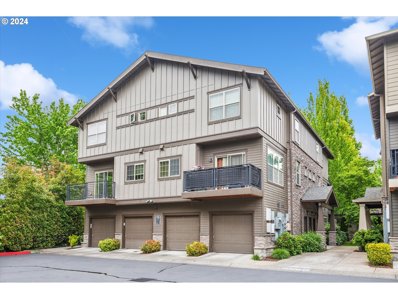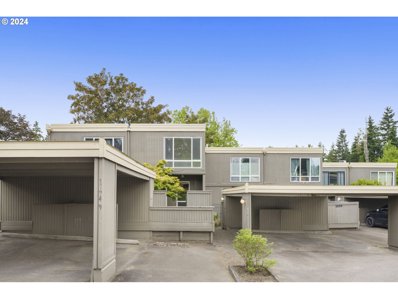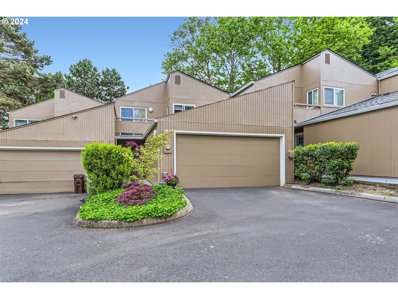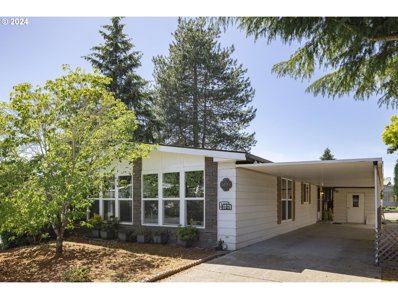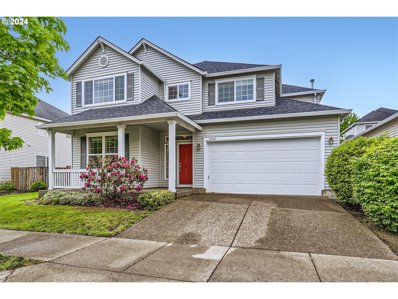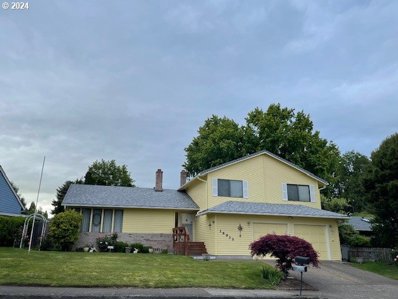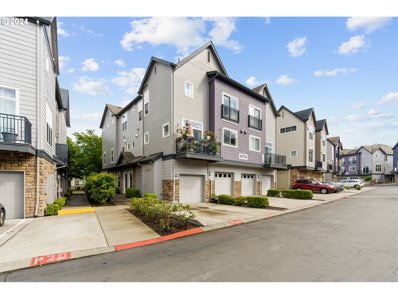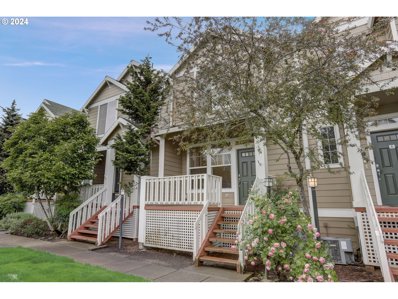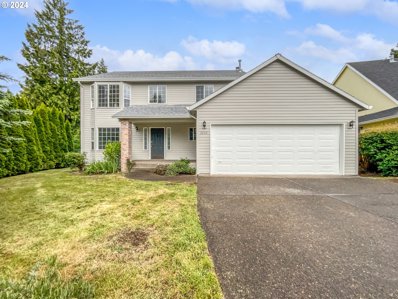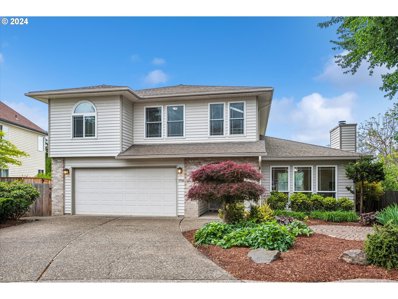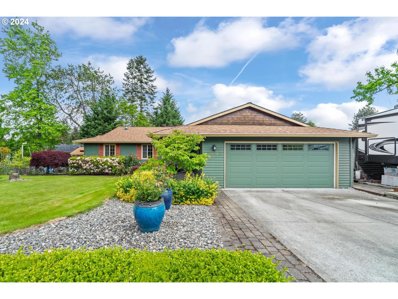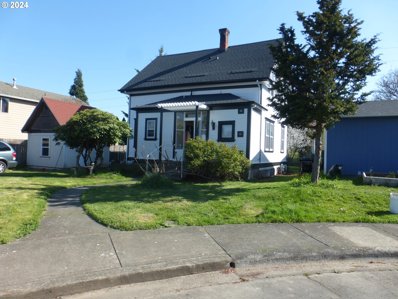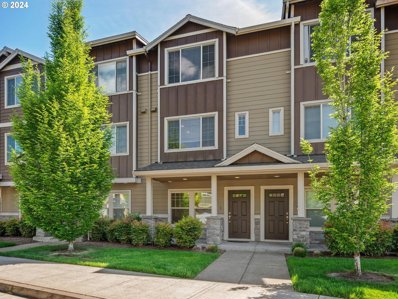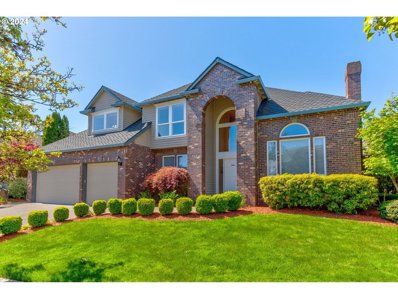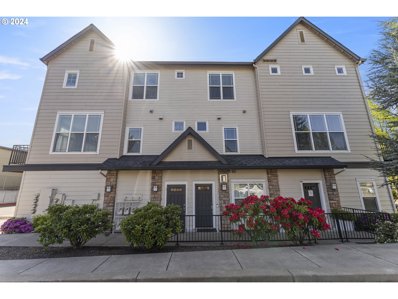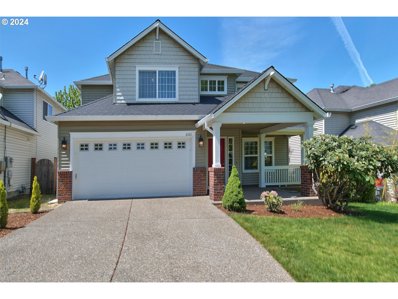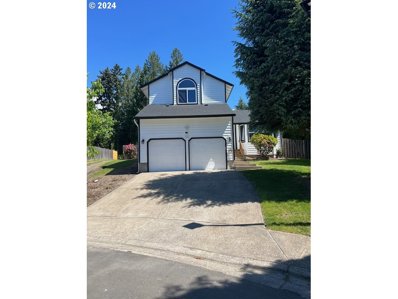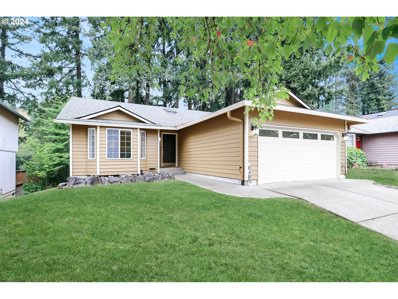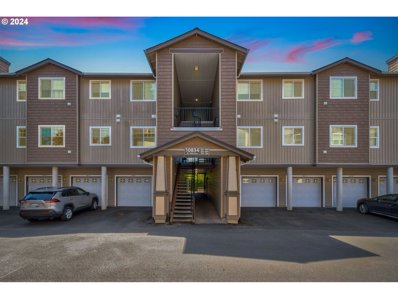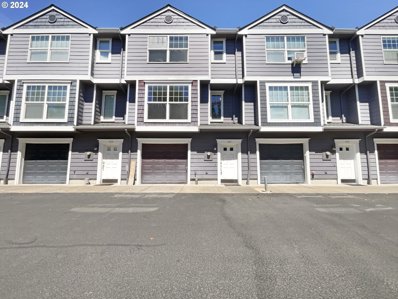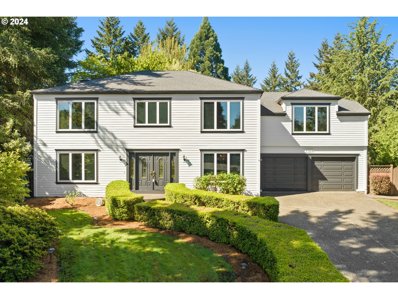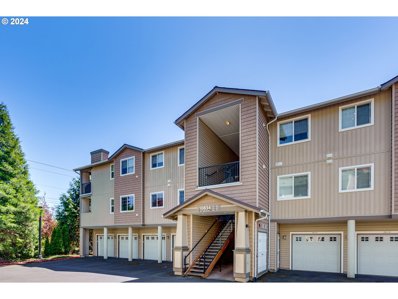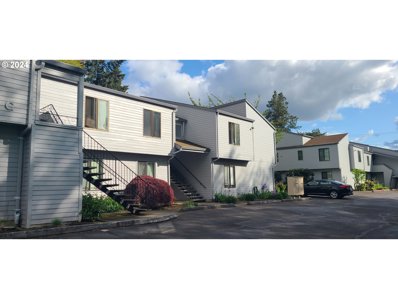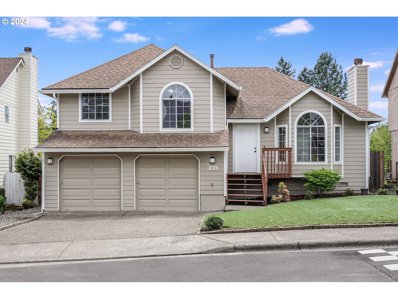Beaverton OR Homes for Sale
Open House:
Sunday, 6/2 12:00-3:00PM
- Type:
- Single Family
- Sq.Ft.:
- 3,167
- Status:
- NEW LISTING
- Beds:
- 4
- Lot size:
- 0.17 Acres
- Year built:
- 2000
- Baths:
- 3.00
- MLS#:
- 24202587
ADDITIONAL INFORMATION
This stunning residence boasts a fully remodeled kitchen equipped with state-of-the-art appliances and sleek new hardware. The luxurious quartz countertops seamlessly flow into a matching quartz backsplash, creating a sophisticated and cohesive look. The family room and den are adorned with beautiful wood flooring, adding warmth and elegance to the living spaces. Enjoy the convenience of a brand-new washer and dryer, and the entire interior has been freshly painted to provide a clean, modern aesthetic. The carpets have been professionally cleaned, ensuring a fresh start for the new homeowners. This spacious home offers 4 bedrooms, 2.5 baths, and a versatile main-level den or office space. The primary suite is a true retreat, featuring a large bathroom with a cozy fireplace, a jetted tub, and a walk-in closet. With numerous updates throughout, this home is move-in ready and waiting for you to make it your own. Don't miss the extensive upgrade list that highlights all the thoughtful improvements made to this exceptional property!
- Type:
- Condo
- Sq.Ft.:
- 710
- Status:
- NEW LISTING
- Beds:
- 2
- Year built:
- 2011
- Baths:
- 1.00
- MLS#:
- 24335567
ADDITIONAL INFORMATION
New on market! 2 bedroom 1 bath ground floor condo in Arbor Crossing. This unit is tucked privately away in the NW corner of the neighborhood. Views of trees and greenery from every window. Recently refreshed with new waterproof laminate flooring and paint. This unit is absolutely move in ready. Comes with all appliances including washer and dryer in unit. Community has exercise room, meeting room, and pool (currently open). Even high speed internet, water, sewer, and trash are included with the HOA! Convenient location and walkable to Quatama Max Station, farthest south of neighborhood. Parking space #267 right outside of unit is reserved for use. All visitor parking outside this spot must have guest placard shown in vehicle and parked in visitor spots. Open House Sat 11-3.
- Type:
- Condo
- Sq.Ft.:
- 1,120
- Status:
- NEW LISTING
- Beds:
- 2
- Year built:
- 1974
- Baths:
- 2.00
- MLS#:
- 24338319
ADDITIONAL INFORMATION
Light-filled townhome located on outside edge of Tanasbrook community for extra privacy. Such a great location between Nike and Intel, blocks to Whole Foods/Streets of Tanasbourne, and Hwy 26. Main level features wood laminate floors throughout, lovely large windows and slider to private back deck with tree-lined view. Two bedrooms and one and a half bathrooms. New appliances in galley kitchen. Carport for covered parking. Fenced, front courtyard provides extra space! Fantastic condo complex amenities include pool, spa, sauna, tennis, community garden and game room.
- Type:
- Condo
- Sq.Ft.:
- 1,458
- Status:
- NEW LISTING
- Beds:
- 3
- Year built:
- 1978
- Baths:
- 2.00
- MLS#:
- 24303704
ADDITIONAL INFORMATION
This townhouse offers a lifestyle of effortless living and convenience. It has an open and bright floorplan as natural light floods the spacious interior, enhanced by vaulted ceilings that create an airy ambiance. Nestled in a serene neighborhood, this home boasts a private yard and deck, perfect for soaking up the sun, enjoying dining with loved ones or letting your fur babies roam. Say goodbye to exterior maintenance woes, as the HOA takes care of everything, cool off in the refreshing pool, soothe your senses in the sauna, or engage in a friendly match on the tennis court - all within the comfort of your own community. With amenities like water, sewer, and trash included, your worries simply melt away. Inside, discover a spacious layout featuring three inviting bedrooms, with the primary suite conveniently located on the main level for added privacy and accessibility. Need a versatile space? The loft offers endless possibilities, whether it's a home office, entertainment area, or cozy reading nook. Conveniently located near Tanasbourne shopping and dining, every convenience is just moments away. RV parking available for a small fee. Enjoy the community garden. Furnace new in 2021 and newer water heater.OPEN HOUSE MAY 26TH FROM NOON-2PM.
- Type:
- Manufactured/Mobile Home
- Sq.Ft.:
- 1,512
- Status:
- Active
- Beds:
- 2
- Year built:
- 1977
- Baths:
- 2.00
- MLS#:
- 24587181
ADDITIONAL INFORMATION
Nestled in Seminole Esates, a serene 55+ gated community, this spacious double-wide manufactured park home offers a perfect blend of comfort and convenience. Featuring two generously sized bedrooms and two full bathrooms. The two living areas provide ample space for relaxation and entertainment, ensuring you have plenty of room to host family and friends.Situated close to the clubhouse, you'll have easy access to a range of community amenities, making it easy to stay active and engaged. The clubhouse serves as a hub for social gatherings, events, and activities, fostering a strong sense of community among residents. Park rent $1,200.
Open House:
Sunday, 6/2 11:00-1:00PM
- Type:
- Single Family
- Sq.Ft.:
- 2,373
- Status:
- Active
- Beds:
- 4
- Lot size:
- 0.13 Acres
- Year built:
- 2003
- Baths:
- 3.00
- MLS#:
- 24529816
ADDITIONAL INFORMATION
Beautiful North facing home in the desired Arbor Ridge community in Bethany. New Roof, new water heater, new counters, new carpets, new dishwasher and a lot more. Gourmet kitchen with quartz counters and a large pantry. 4 spacious bedrooms and a loft. Huge side yard with tool shed. Built-in wall storage in over-sized garage. Half a block from George Otten Park. Proximity to Bethany shopping, restaurants and walking trails!
Open House:
Saturday, 6/1 1:00-3:00PM
- Type:
- Single Family
- Sq.Ft.:
- 2,259
- Status:
- Active
- Beds:
- 4
- Lot size:
- 0.16 Acres
- Year built:
- 1980
- Baths:
- 3.00
- MLS#:
- 24500797
ADDITIONAL INFORMATION
This lovely home has incredible furnishings to be sold at an Estate Sale June 24th through the 26th. Let us know if you have any interest now. So much room in this house. Come see this Fantastic Tri-Level home with a gorgeous backyard!! There are four Bedrooms upstairs ... the Owner's suite is a great size with a view into the backyard. The Great room is very large and has a slider to the patio...a squirrel awaits you! The kitchen has an eating bar and eating area with a slider leading to the huge deck. This lovely home has a separate formal dining room and living room. Check it out! Corner windows in living room and dining room are a nice touch that bring in lots of light. Close to Crystal Creek Park, Bethany Park & Somerset Swim Center.
- Type:
- Condo
- Sq.Ft.:
- 1,242
- Status:
- Active
- Beds:
- 2
- Year built:
- 2007
- Baths:
- 3.00
- MLS#:
- 24286367
ADDITIONAL INFORMATION
Beautifully maintained corner-unit condo with open floor plan, tall ceilings, and tons of natural light just minutes from Nike, Intel, and the Max line! This contemporary townhome-style condo is a must see, and includes stainless steel appliances, newer vinyl flooring, a gas burning fire place, newer interior paint, and updated finishes throughout. Single car garage with direct home entry and driveway parking spot. HOA dues are $466/month and covers water, sewer, garbage, exterior maintenance, and landscaping. [Home Energy Score = 9. HES Report at https://rpt.greenbuildingregistry.com/hes/OR10228813]
$399,900
16115 SW GAGE Ln Beaverton, OR 97006
- Type:
- Single Family
- Sq.Ft.:
- 1,330
- Status:
- Active
- Beds:
- 2
- Lot size:
- 0.02 Acres
- Year built:
- 2006
- Baths:
- 3.00
- MLS#:
- 24523425
ADDITIONAL INFORMATION
Don't miss this centrally located townhome close to many amenities including the Merlo Station MAX line. This well maintained 2 bedroom, 2.5 bathroom townhome is complete with updated stainless steel appliances, solid surface countertops, and a cozy fireplace. Enjoy the tree-lined courtyard entrance from the front porch. Vaulted ceilings and natural light create a welcoming, spacious environment in the upstairs bedrooms and a downstairs bonus room complete with forced air-heating and cooling provides flexible space for a home office or workout room. The attached garage provides parking and ample storage for all of your gear! Schedule a tour today!
Open House:
Saturday, 6/1 8:00-7:30PM
- Type:
- Single Family
- Sq.Ft.:
- 1,817
- Status:
- Active
- Beds:
- 4
- Lot size:
- 0.17 Acres
- Year built:
- 1990
- Baths:
- 3.00
- MLS#:
- 24208894
ADDITIONAL INFORMATION
Seller is offering a 1.65% credit to buyers to be used for closing costs, representation, or any other lender allowable costs. Welcome to your dream home with numerous upgrades and modern features. Enjoy the cozy ambiance of the charming fireplace and tasteful neutral color scheme that creates a warm and chic atmosphere. The new flooring throughout adds a modern touch. The primary bathroom offers luxury with a separate tub and shower, double sinks, and ample space for your daily routines. The fresh exterior paint enhances curb appeal. The kitchen, a culinary enthusiast's dream,with kitchen island for meal prep or casual dining. Step outside to the deck for al fresco dining or sunbathing. This home offers a lifestyle of modern comfort and sophisticated style.
Open House:
Saturday, 6/1 12:00-3:00PM
- Type:
- Single Family
- Sq.Ft.:
- 2,166
- Status:
- Active
- Beds:
- 4
- Lot size:
- 0.14 Acres
- Year built:
- 1990
- Baths:
- 3.00
- MLS#:
- 24566065
ADDITIONAL INFORMATION
Open house Sat 12-3 & Sun 1-5:30 Awesome location for ths charming Craftsman-style home with 4 bedrooms and 2.5 baths. Enjoy a private backyard with lush greenspace and a variety of fruit trees. The spacious living room features vaulted cellings with a cozy wood-burning fireplace. The updated kitchen, complete with stainless steel appliances, opens to a welcoming family room with a slider to the backyard deck. The large master suite is complemented by three additional good-sized bedrooms. Located on a quiet cul-de-sac with easy access to Hwy 26, top-rated schools, Fred Meyer, and numerous dining options. Move-in ready!
- Type:
- Single Family
- Sq.Ft.:
- 1,906
- Status:
- Active
- Beds:
- 3
- Lot size:
- 0.19 Acres
- Year built:
- 1976
- Baths:
- 2.00
- MLS#:
- 24513663
- Subdivision:
- FIVE OAKS/TRIPLE CREEK
ADDITIONAL INFORMATION
Welcome to this beautifully maintained one-level home in the sought-after Five Oaks neighborhood. Step inside to red birch floors in the common areas and engineered hardwood in the bedrooms. The vaulted living room features skylights and a natural gas wood stove creating a bright, inviting atmosphere. The kitchen boasts cherry cabinets, stainless steel gas range, a dining bar, instant hot water dispenser, slab granite counters & a skylight. The dining room, adjacent to the kitchen, features three large windows overlooking the side yard. The family room features a slider to the enclosed deck with a vaulted wood ceiling and ceiling fan making it perfect for year-round enjoyment. The office off the kitchen and family room is ideal for remote work or study while staying involved in day-to-day home life. The primary bedroom offers double closets with organizers, an additional closet, and an ensuite with a granite counter sink and shower. Spacious secondary bedrooms and an updated hall bath with an ADA Toto toilet and granite counter ensure comfort for all. Natural light fills the home via skylights, solar tubes, and large windows. The private backyard features a covered sitting area, raised garden beds, a paver walkway, sprinklers, drippers, and two storage sheds. Additional highlights include an RV pad, a 95% high-efficiency gas furnace, central AC, a gas hot water tank, a hot water recirculation system, a central vacuum system, and earthquake retrofitting. Close to excellent schools, parks, and major employers, this home is a must-see.
- Type:
- Single Family
- Sq.Ft.:
- 1,470
- Status:
- Active
- Beds:
- 3
- Lot size:
- 0.17 Acres
- Year built:
- 1910
- Baths:
- 2.00
- MLS#:
- 24325672
ADDITIONAL INFORMATION
Original Sutherland farmhouse, every room restored /remodeled. Loads of original woodwork/finish,hardware, built-in pass-through China cabinet, wood floors and original downstairs windows w/storm windows. Some double pane windows upstairs. New roof 2021. New exterior paint 2023. Main bath w\clawfoot tub, pedestal sink. New smart range, new over range/micro, "Harry Potter" closet under stairs. Beautiful original wood pocket doors, ornate original entry door from veranda. fenced back yard with 3 gates, apple tree. Storage shed, basement with exterior entrance. Some maintenance work in progress. More pix later.
$400,000
126 NE 78TH Ave Hillsboro, OR 97006
- Type:
- Single Family
- Sq.Ft.:
- 1,432
- Status:
- Active
- Beds:
- 2
- Year built:
- 2017
- Baths:
- 3.00
- MLS#:
- 24402474
- Subdivision:
- SEQUOIA VILLAGE
ADDITIONAL INFORMATION
Fabulous & well kept townhouse in quaint Sequoia Village. Covered front porch to entry. Foyer open to front room perfect for office, media or game room with attached half bath. Second level living space with high ceilings and natural light drenched interior. Modern kitchen with island and built in tech space, open to dining and living area with mantled fireplace and slider to deck. High ceilings and detailed finishes througout. Upper level features vaulted ensuite Primary bedroom, and second ensuite bedroom with high ceiling. Convenient upper level laundry. Alley entry attached garage. Central AC. One owner with no pets. Very close proximity to grocery stores, restaurants, transit, MAX and high tech hub.
- Type:
- Single Family
- Sq.Ft.:
- 3,259
- Status:
- Active
- Beds:
- 5
- Lot size:
- 0.17 Acres
- Year built:
- 1999
- Baths:
- 3.00
- MLS#:
- 24403012
ADDITIONAL INFORMATION
Welcome to this beautiful custom built home nestled in a desirable Stonegate-Waterhouse neighborhood! This 3,259 square feet home meticulously maintained features 5 bedroom 2.5 baths and a spacious office/den.The open floor plan seamlessly connects the formal living room with fireplace and formal dining room, ideal for hosting and family gatherings. Step into a grand entrance with soaring vaulted ceilings and hardwood floors with an abundance of natural light streaming in from an array of windows providing a bright and airy atmosphere. Office/den on the main level has french doors that open to a beautiful built in cabinet and bookshelves. The open kitchen features under-cabinet lighting over quartz countertops, new stainless appliances with oversized sink, walk in pantry, a spacious island, and sunlit nook. Adjacent to the kitchen the family room features its own fireplace with a sliding door leading to an expansive patio area ideal for outdoor entertaining. Retreat to the luxurious primary bedroom featuring french doors opening to an ensuite bathroom adorned with new floors, jetted tub, floor to ceiling tiled shower, his and her sinks, and a grand walk-in closet. Other highlights include new interior paint, carpets replaced in the entire home, 9 foot ceilings, crown molding throughout, oversized 3-car garage with ample room for storage, and a 50 year presidential roof and gutters. Conveniently located mere minutes from High Way 26, Tualatin Hills Park and Rec, scenic walking trails, and many local amenities. This stunning home is ready for immediate move in.
Open House:
Sunday, 6/2 1:00-3:00PM
- Type:
- Condo
- Sq.Ft.:
- 1,242
- Status:
- Active
- Beds:
- 2
- Year built:
- 2007
- Baths:
- 3.00
- MLS#:
- 24022695
ADDITIONAL INFORMATION
*** OPEN SUNDAY 6/2 1-3*** Awesome townhome style condo at Heron Creek Condo. This former model home has natural light flood into this open floor plan on the main. Great room with fireplace and built-in shelves. Kitchen features island, granite tile countertop and eat bar. Balcony off the dining area. Primary suite w/double closets & full bath. 2nd suite with walk-in closet & full bath. Convenient to High Tech/Retail/Public Transportation, Shopping.
Open House:
Saturday, 6/1 2:00-4:00PM
- Type:
- Single Family
- Sq.Ft.:
- 2,039
- Status:
- Active
- Beds:
- 4
- Lot size:
- 0.1 Acres
- Year built:
- 2002
- Baths:
- 3.00
- MLS#:
- 24185847
- Subdivision:
- ARBOR RIDGE
ADDITIONAL INFORMATION
***OVER 65k IN UPGRADES! See attached list*** FULLY UPGRADED, Well maintained, clean, ready to move-in home with desirable Bethany schools. Walk into beautiful tile floors, separate living & family rooms, fully upgraded kitchen with stainless steel appliances, backsplash, granite & more. NEW Roof, AC, furnace, water heater, all appliances, interior & exterior paint and much more. See full list in photos. Newer Fridge, Washer & Dryer included. Clean landscaped backyard. Walk to park across the road, easy access to trails and proximity to Hwy, shopping, Intel & Nike. ***MUST SEE***
$599,000
348 NW 140TH Pl Beaverton, OR 97006
- Type:
- Single Family
- Sq.Ft.:
- 1,588
- Status:
- Active
- Beds:
- 3
- Lot size:
- 0.21 Acres
- Year built:
- 1990
- Baths:
- 3.00
- MLS#:
- 24592476
- Subdivision:
- SSLP SUNSET SLOPE
ADDITIONAL INFORMATION
IMMACULATE 3 BEDROOM HOME 2.5 BATHROOMS. COMPLETELY REMODLED,NEW ROOF,GUTTERS,FLOORING,BATHROOMS,WINDOWS,DOORS,QUARTZ COUNTERS, AC, HEATER, STAINLESS STEEL APPLIANCES, WAHSER DRYER. MOVE IN READY.CONVENIENT LOCATION, VERY QUIET NEIGHBERHOOD, IN A CUL-DE-SAC. CALL AGENT FOR MORE DETAILS.
- Type:
- Single Family
- Sq.Ft.:
- 1,562
- Status:
- Active
- Beds:
- 3
- Lot size:
- 0.12 Acres
- Year built:
- 1996
- Baths:
- 2.00
- MLS#:
- 24375476
- Subdivision:
- Ashland Park
ADDITIONAL INFORMATION
Nestled within a serene cul-de-sac, this meticulously maintained one owner single-level residence offers the perfect blend of style and comfort. Bathed in natural light, the home boasts an inviting ambiance, with seamless transitions between its living spaces--an ideal floor plan for those looking for minimal maintenance. Upon entry, the airy foyer welcomes you with its open ambiance, enhanced by vaulted ceilings and a unique wall feature that separates the living area from the kitchen and family room combination. Embrace the luxury and durability of new premium vinyl flooring, updated millwork, new fixtures, fresh interior paint, and a cozy recently installed gas fireplace. The well-appointed kitchen showcases modern amenities including a newer gas range and appliances, while recent upgrades such as new rain gutters with leaf filter cleanouts and exterior caulking and paint ensure both aesthetic appeal and functionality.Retreat to the primary bedroom retreat featuring a walk-in closet and refurbished bathroom, while all closets and the kitchen pantry have been custom fitted with California Closets for optimal organization. Outside, the tranquil backyard is adorned with mature trees and a deck overlooking a picturesque greenway with Rock Creek meandering through. Miles of walking and bike paths a short distance away. Conveniently located near Intel, shopping centers, and local parks, this home offers a blend of comfort, convenience, and sophistication. Discover the countless features and amenities awaiting within this exceptional property. [Home Energy Score = 5. HES Report at https://rpt.greenbuildingregistry.com/hes/OR10227296]
- Type:
- Condo
- Sq.Ft.:
- 966
- Status:
- Active
- Beds:
- 2
- Year built:
- 2013
- Baths:
- 2.00
- MLS#:
- 24200403
ADDITIONAL INFORMATION
Enjoy easy and low-maintenance living in a convenient location that backs to green space! Nearly everything has been upgraded in this home from the new vinyl flooring throughout, stainless steel Kitchenaid fridge and dishwasher, 2023 stackable washer/dryer, to the water heater, and more. The functional floor plan with amazing organized storage systems coupled with the abundant windows and balcony makes this home live larger than expected. Relax on the balcony listening to the birds chirp in the green space this unit backs to. Wander the walking paths within the community, or adventure beyond to nearby restaurants, grocery, and the Max station. Two parking places are included (one in the garage, and one in front of the garage). The HOA takes care of water/sewer/trash, exterior maintenance, and landscaping. Ask about the lender-paid 1% rate reduction being offered on this home saving you hundreds of dollars in your first year, subject to qualifying. Come see how great this home is for yourself.
Open House:
Saturday, 6/1 8:00-7:30PM
- Type:
- Condo
- Sq.Ft.:
- 1,446
- Status:
- Active
- Beds:
- 3
- Year built:
- 2001
- Baths:
- 2.00
- MLS#:
- 24343833
ADDITIONAL INFORMATION
Welcome to this charming property that offers a cozy fireplace, exuding warmth and relaxation. The neutral color scheme and chic accent backsplash in the kitchen create a welcoming atmosphere.With fresh interior paint, this property is a blank canvas for you to personalize. This home seamlessly blends comfort and style, offering a dreamy living space for you to create lasting memories. Embrace the lifestyle you've always dreamed of in this beautiful residence. The art of living truly begins here.
Open House:
Saturday, 6/1 1:30-3:30PM
- Type:
- Single Family
- Sq.Ft.:
- 2,943
- Status:
- Active
- Beds:
- 4
- Lot size:
- 0.62 Acres
- Year built:
- 1981
- Baths:
- 3.00
- MLS#:
- 24526172
ADDITIONAL INFORMATION
Prestigious Merewood home on a 1/2 acre lot right in the heart of the city! This 4 bedroom, 2.5 bathroom home is meticulously cared for with numerous upscale touches. It features gleaming hardwood floors, Wainscoting, bay windows/doors, and tons of storage in every closet. Each room has a view of green space in the yard. Main level has a wonderful great room, vaulted foyer, kitchen, den, dining, laundry room, and powder room. Custom-designed kitchen remodeled with many upgrades, including center island, lazy susan, full-length pantry, and pull-out shelving, hot water dispenser, garbage disposal, butler's pantry, marble and granite counter tops. Inviting living room boasts beautiful built-ins and a rock facade around the fireplace. Upstairs, you'll find the primary bedroom with a walk-in closet and bathroom with a walk-in shower and jacuzzi spa tub with a resort-like view to the backyard. There is also an open loft area upstairs, along with 2 nice-sized bedrooms and a spacious bedroom that can be used as a bonus/game/media room with a bar area and tons of storage. The backyard is a photographer and entertainer's dream! Beautifully landscaped with features including a waterfall, gazebo, fireplace, sheds with tons of storage, swing, many fruit and flower plants, sturdy trees, a concrete paved area, irrigation system. Freshly painted exterior, new gutters, recent heat pump and gas range, A/C, paid-off solar panels. Community has a very low HOA fee and all homes are 1/2 acre lots. Conveniently located minutes from trails, highway, Nike, Intel, Trimet train station, hospitals, grocery stores, gas, and top private schools. proximity to charter/private schools such as.You will not want to miss this home!
- Type:
- Condo
- Sq.Ft.:
- 1,093
- Status:
- Active
- Beds:
- 2
- Year built:
- 2013
- Baths:
- 2.00
- MLS#:
- 24487555
ADDITIONAL INFORMATION
Get your first year of HOA dues covered and experience comfort and convenience at its finest with this refreshed 2 bedroom, 2 bathroom condo with in unit washer and dryer. Step into the one level unit (Unit 201) with a light and bright primary suite boasting an ensuite bathroom with a soaking tub, perfect for unwinding after a long day. The living area features a cozy gas fireplace, while the kitchen dazzles with stainless steel appliances and granite countertops, creating an ideal space for entertaining. Ample storage space ensures clutter-free living, while the single-car garage provides convenient parking. Situated in an excellent location near MAX, Streets of Tanasbourne, Nike, and Intel Campuses, this condo offers easy access to transportation and amenities, making it the perfect place to call home. Great opportunity for first time buyers, investors or anyone looking for a great place to call home. Don't miss out on this exceptional opportunity in a well maintained community and receive a $4,200 closing credit to cover 1 year of HOA dues.
- Type:
- Condo
- Sq.Ft.:
- 1,201
- Status:
- Active
- Beds:
- 3
- Year built:
- 1979
- Baths:
- 2.00
- MLS#:
- 24583906
ADDITIONAL INFORMATION
This is your opportunity to own a 3bd, 2ba condo with laundry facility inside the unit at this low price. This condo is waiting for someone to bring it back to its glory. Seller has priced it to sell fast. Do a lot and live in it or do a little and rent it out. Either way it is a good investment. This is an "as-is" sale. Seller has no funds to do repairs.
Open House:
Saturday, 6/1 12:00-3:00PM
- Type:
- Single Family
- Sq.Ft.:
- 1,620
- Status:
- Active
- Beds:
- 3
- Lot size:
- 0.14 Acres
- Year built:
- 1992
- Baths:
- 3.00
- MLS#:
- 24451988
- Subdivision:
- TRIPLE CREEK
ADDITIONAL INFORMATION
Recently remodeled home in the heart of Beaverton with so many great features throughout! Features include new LVP flooring throughout, new siding, new interior & exterior paint, vaulted ceilings and brand new kitchen which includes new quartz countertops, new cabinetry, stainless steel appliances, built-in microwave & kitchen pantry. Features also include a primary suite with attached bathroom & walk-in closet, gas fireplace, washer/dryer, sliding glass doors and lower level family room with utility room & separate bathroom that could be utilized for multi-generational living or in-law suite. Outside you'll find a sizable low maintenance front & backyard with manicured landscaping, she shed, storage shed, back patio & back deck perfect for entertaining. Centrally located near Nike & Tanasbourne and so many other amenities, this is an opportunity you don't want to miss!

Beaverton Real Estate
The median home value in Beaverton, OR is $336,300. This is lower than the county median home value of $401,600. The national median home value is $219,700. The average price of homes sold in Beaverton, OR is $336,300. Approximately 66.5% of Beaverton homes are owned, compared to 29.3% rented, while 4.2% are vacant. Beaverton real estate listings include condos, townhomes, and single family homes for sale. Commercial properties are also available. If you see a property you’re interested in, contact a Beaverton real estate agent to arrange a tour today!
Beaverton, Oregon 97006 has a population of 55,205. Beaverton 97006 is more family-centric than the surrounding county with 37.44% of the households containing married families with children. The county average for households married with children is 37.21%.
The median household income in Beaverton, Oregon 97006 is $71,046. The median household income for the surrounding county is $74,033 compared to the national median of $57,652. The median age of people living in Beaverton 97006 is 34.2 years.
Beaverton Weather
The average high temperature in July is 80.6 degrees, with an average low temperature in January of 37.3 degrees. The average rainfall is approximately 41.5 inches per year, with 0.7 inches of snow per year.
