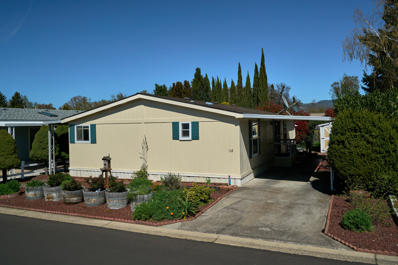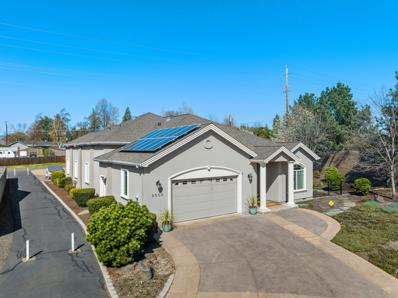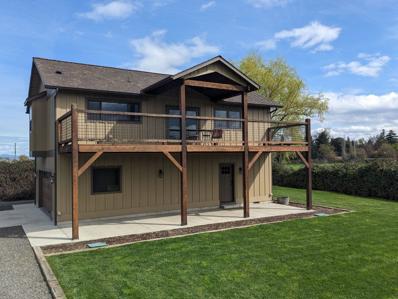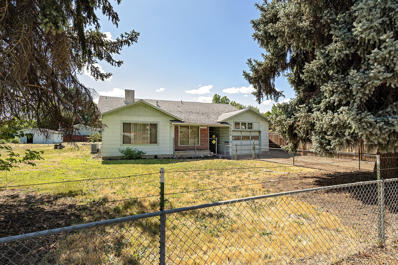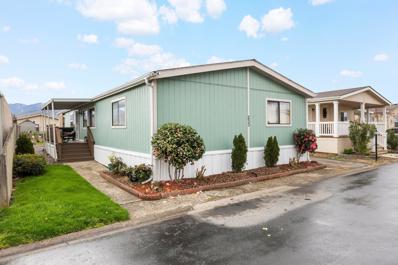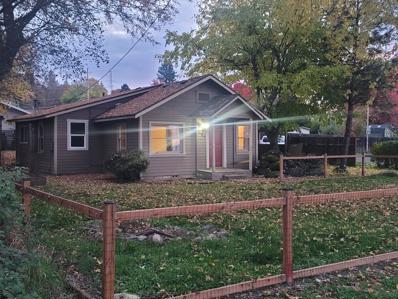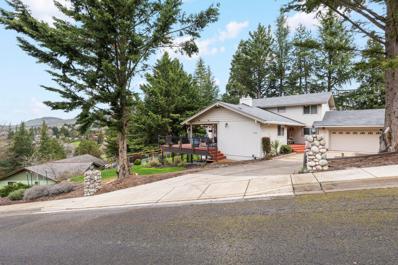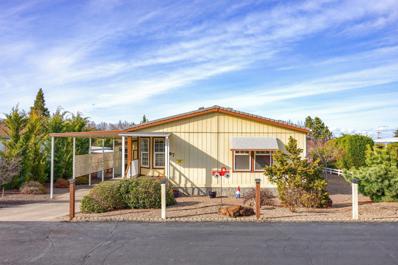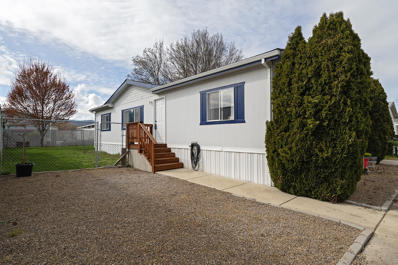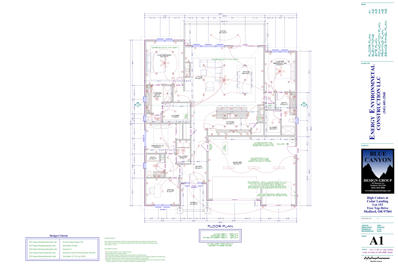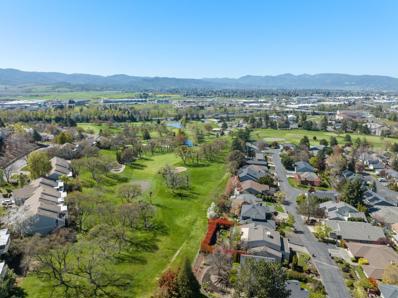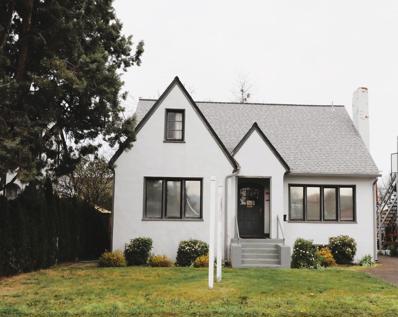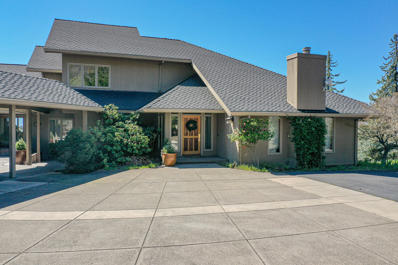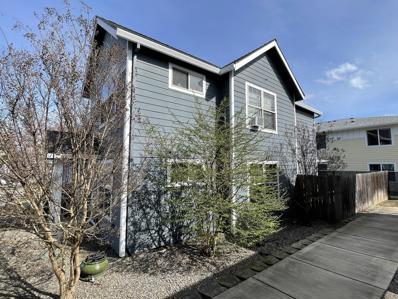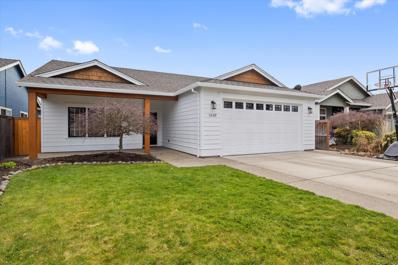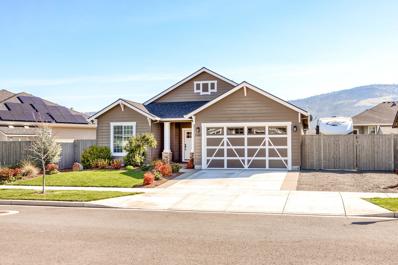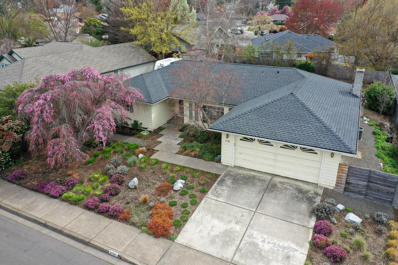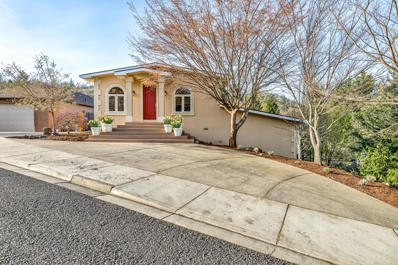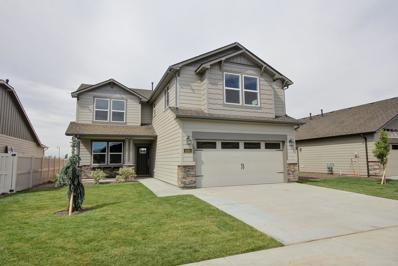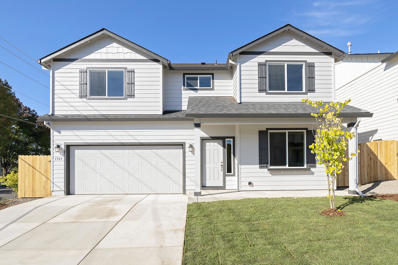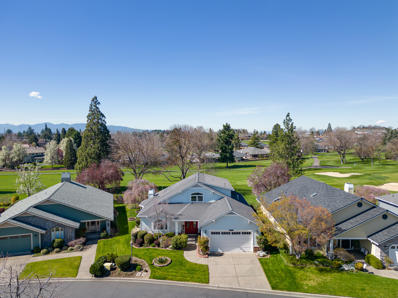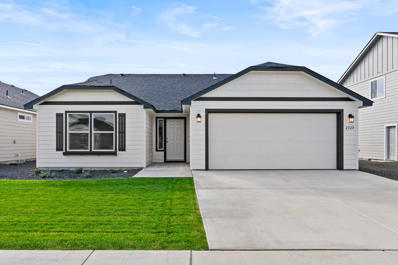Medford OR Homes for Sale
- Type:
- Mobile Home
- Sq.Ft.:
- 1,188
- Status:
- Active
- Beds:
- 3
- Year built:
- 1986
- Baths:
- 2.00
- MLS#:
- 220179706
- Subdivision:
- Pepper And Taylor Subdivision
ADDITIONAL INFORMATION
Great home in the Glenwood Estates 55+ Community. This 3 bedroom 2 bathroom home is 1188 Sq Ft with a split floor plan. It has a large living room with vaulted ceilings. The kitchen has lots of countertop space with lots of cabinets for storage and includes the stainless Refrigerator, Dishwasher and Range. The primary bedroom has its own bathroom and both the other bedrooms have walk-in closets. The outside is nicely landscaped with lots of plants, a large patio area with access to the common area and a storage shed. The Glenwood Estates community also has access to the Clubhouse the has its own fitness center/library and pool.
$1,025,000
3000 Signature Court Medford, OR 97504
- Type:
- Single Family
- Sq.Ft.:
- 2,269
- Status:
- Active
- Beds:
- 3
- Lot size:
- 0.61 Acres
- Year built:
- 2013
- Baths:
- 3.00
- MLS#:
- 220179683
- Subdivision:
- Tenth Fairway Estates Phase 1
ADDITIONAL INFORMATION
ATTENTION GOLFERS AND RV'ers! This home holds your dream RV garage approx. 18'x60' w/ FULL hookups! Nestled in the sought after Tenth Fairway Estates Subdivision, this stunning custom home offers luxury living just moments from the Rogue Valley Country Club. Built in 2013, 3 bedrooms, 2.5 baths, on a spacious .61-acre lot at the end of a quiet cul-de-sac. Inside, discover hardwood floors, granite countertops, a double oven, gas cooktop, wine refrigerator, and a large kitchen island overlooking the living room with a cozy gas fireplace. The master suite impresses with a gas fireplace, expansive master bathroom featuring his/her vanities, radiant flooring, and a walk-in closet. Other features include a laundry room leading to an oversized 2-car garage & the RV garage. Enjoy the benefits of owned solar panels, hardwired surveillance, a tankless hot water system, and a gas line for the patio. Outside, unwind in the hot tub or gather around the fire pit in the meticulously landscaped yard
$449,999
1905 Archer Drive Medford, OR 97501
- Type:
- Single Family
- Sq.Ft.:
- 1,908
- Status:
- Active
- Beds:
- 3
- Lot size:
- 0.34 Acres
- Year built:
- 1977
- Baths:
- 2.00
- MLS#:
- 220179724
- Subdivision:
- N/A
ADDITIONAL INFORMATION
Tastefully remodeled, Lots of Upgrades, Griffin Creek School, Move in ready 3 bedroom, 2 bath home sits on a .34 acre lot in Southwest Medford with plenty of space and Lots of RV parking! Home features vaulted ceilings in the family room and has a separate living room. All of the bedrooms are large. Great size laundry room that has ample space for additional storage. A covered breezeway provides the access to a two car garage and two stall carport. Must see to appreciate!
$869,900
3669 W Main Street Medford, OR 97501
- Type:
- Single Family
- Sq.Ft.:
- 1,405
- Status:
- Active
- Beds:
- 1
- Lot size:
- 28.16 Acres
- Year built:
- 2017
- Baths:
- 2.00
- MLS#:
- 220179542
- Subdivision:
- N/A
ADDITIONAL INFORMATION
Exceptional property in a prime location less than 2 miles from the historic town of Jacksonville with views of rolling vineyards, pastures, centuries old barns and mountain vistas. One bedroom retreat with views out every window. Envisioned to be an exclusive Airbnb with the potential of a future wedding venue, the property has limitless possibilities including building another home. 28 (27 irrigated) fenced acres, currently growing hay with two greenhouses, 600-amp service and gas heat. Whether you are a small sustainable farmer, or need space for animals this property has it all including city sewer, high speed internet and is just minutes from modern conveniences. Buyer to do their own due diligence regarding the suitability of the property for buyers intended uses. Sellers are licensed realtors in the State of Oregon
- Type:
- Single Family
- Sq.Ft.:
- 1,228
- Status:
- Active
- Beds:
- 3
- Lot size:
- 0.46 Acres
- Year built:
- 1947
- Baths:
- 2.00
- MLS#:
- 220179471
- Subdivision:
- N/A
ADDITIONAL INFORMATION
This delightful cottage-style residence exudes the timeless charm of its 1946 origins and is nestled on an expansive half-acre of level terrain with promising development prospects. Zoned as SFR6, this property boasts three bedrooms and two bathrooms. A detached garage, spacious enough to house two cars end-to-end, with a convenient breezeway connecting the garage seamlessly to the main house. Behind the garage there's an additional room that could easily be transformed into a cozy office space. With its prime location and ample space, this property represents an enticing opportunity for future development.
- Type:
- Mobile Home
- Sq.Ft.:
- 1,782
- Status:
- Active
- Beds:
- 3
- Year built:
- 1987
- Baths:
- 2.00
- MLS#:
- 220179500
- Subdivision:
- N/A
ADDITIONAL INFORMATION
Welcome to your new home! This meticulously maintained mobile home, now in the hands of its second owner, offers close to 1800 square feet of comfortable living space with a split floorplan and custom design. Both bathrooms have been remodeled, boasting contemporary finishes, while the kitchen features brand new cabinetry for added modernity and functionality.Inside, you'll find a spacious living room and family room, perfect for relaxation or entertaining guests. All closets are generously sized, providing ample storage space. The floor is waterproof, ensuring easy maintenance for years to come. Outside, a new deck awaits, ideal for enjoying the fresh air and hosting gatherings.This home has also been upgraded with new skirting and gutters, providing added durability and protection against the elements.
$335,000
2104 Spring Street Medford, OR 97504
- Type:
- Single Family
- Sq.Ft.:
- 1,140
- Status:
- Active
- Beds:
- 3
- Lot size:
- 0.23 Acres
- Year built:
- 1935
- Baths:
- 1.00
- MLS#:
- 220179498
- Subdivision:
- N/A
ADDITIONAL INFORMATION
Charming East Medford Classic! This updated home is a perfect blend of modern comfort and classic appeal. Nestled among large mature trees, the ambiance is both cozy and inviting. Your furry friends will love the expansive fenced yard, and the covered attached carport ensures convenience in any weather. Inside, discover a spacious living room and open kitchen area. and an attached bonus room or shop for added flexibility. Ample off-street parking welcomes you, along with room for all your toys. The brand-new HVAC system guarantees year-round comfort. Don't miss this gem in a great location - it's a rare find!
$319,900
989 Beall Lane Medford, OR 97502
- Type:
- Single Family
- Sq.Ft.:
- 1,512
- Status:
- Active
- Beds:
- 3
- Lot size:
- 0.14 Acres
- Year built:
- 1997
- Baths:
- 2.00
- MLS#:
- 220179428
- Subdivision:
- Vision One Subdivision
ADDITIONAL INFORMATION
Location, location, location! This home is in a cul-de-sac just minutes to Central Point and Medford. This is a great opportunity for an investor who is willing to do some work and have some instant sweat equity. There is a nice sized front yard, mature landscaping, and a large, fenced backyard with a small storage unit all situated on the border of Central Point. Only minutes to shopping, schools, parks, and dining. Currently there are tenants in the home, and they will require a 90-day notice to vacate once an accepted offer is received. The property does have some deferred maintenance, but I really believe this is one great value with ''meat on the bone!''
- Type:
- Single Family
- Sq.Ft.:
- 2,302
- Status:
- Active
- Beds:
- 4
- Lot size:
- 0.35 Acres
- Year built:
- 1978
- Baths:
- 3.00
- MLS#:
- 220179405
- Subdivision:
- Via Loma Linda Subdivision
ADDITIONAL INFORMATION
Magnificent East Medford Hills home on a huge .35-acre lot with views overlooking the Beautiful Rogue Valley! The sellers have completed many upgrades & extras through the years & the entire house is immaculate in every way. Main floor bedroom & full bathroom, with 3 more bedrooms & another 2 full bathrooms upstairs. Tons of high-end custom woodwork throughout. Nice sized living room w/soaring, vaulted, tongue & groove ceilings, and a fireplace w/gas insert. There is also a family room with French door access to a newer, large, wrap around deck. Gorgeous custom kitchen/dining remodel with new painted cabinets, granite counters, tile backsplash, stainless steel appliances & fixtures, under cabinet lighting, and a pantry area. Tigerwood hardwood floors in dining, kitchen & entry, new dual fuel heating & air system, reinforced foundation. Sprinkler system, fenced yard, lots of storage, Hoover/Hedrick/S Medford schools and a convenient location on a quiet street in the East Hills!
- Type:
- Mobile Home
- Sq.Ft.:
- 1,512
- Status:
- Active
- Beds:
- 3
- Year built:
- 1995
- Baths:
- 2.00
- MLS#:
- 220179357
- Subdivision:
- Western Addition
ADDITIONAL INFORMATION
A wonderful 1995 manufactured home in the beautiful Western Carriage Estates is now available. This 3 bedroom 2 full bath features vaulted ceilings, a walk-in closet, vinyl windows, decks, a large covered carport, an oversized shed/workshop, great storage space, and a nice open feel. Space rent is $935 and covers water. The community features a pool, clubhouse, shuffleboard court, billiard room, and library.
- Type:
- Mobile Home
- Sq.Ft.:
- 1,296
- Status:
- Active
- Beds:
- 3
- Year built:
- 1999
- Baths:
- 2.00
- MLS#:
- 220179340
- Subdivision:
- Meadow View Estates Unit No 1
ADDITIONAL INFORMATION
Built in 1999, this 3 bedroom, 2 bath mfg. home has 1296 sq. feet. Living room with vaulted ceiling, kitchen with dining area, all appliances (inc. washer/dryer) are included and are only a few years old. Nice split floor plan, primary bedroom with ensuite bath, with walk-in closet, and tub/shower combination. Newer carpet and vinyl flooring, ceiling fans, toilets and interior paint. Nice size fenced backyard. Situated in the Meadow View Estates, with easy access to shopping, restaurants, schools and the new Rogue X park. ...Welcome Home!
$419,900
1729 Thomas Road Medford, OR 97501
- Type:
- Single Family
- Sq.Ft.:
- 1,714
- Status:
- Active
- Beds:
- 3
- Lot size:
- 0.12 Acres
- Year built:
- 2023
- Baths:
- 2.00
- MLS#:
- 220179294
- Subdivision:
- N/A
ADDITIONAL INFORMATION
Wonderful Location*Totally Custom-Built*Brand New Single Level Home*Must Tour! Absolutely stunning high-quality custom-built home built with pride by Buntin Construction. This wonderful home is only minutes to Jacksonville & Medford & also near the new South Medford High School. This home has a split-bedroom floor plan and is single level with an open floor plan and too many upgrades & extras to list all. Upgraded vinyl plank flooring, vaulted ceilings, upgraded plumbing & lighting fixtures, +more. The kitchen is fabulous! Quartz countertops, custom cabinets, under-mounted sink, upgraded stainless steel appliances w/gas range, custom interior paint, & so much more. The master suite is perfect size & features vaulted ceilings, a dual vanity, ensuite bathroom, large walk-in closet, & incredible custom tile shower. Both front & back yards are landscaped with a fully fenced backyard.
- Type:
- Single Family
- Sq.Ft.:
- 2,315
- Status:
- Active
- Beds:
- 3
- Lot size:
- 0.18 Acres
- Year built:
- 2024
- Baths:
- 3.00
- MLS#:
- 220179265
- Subdivision:
- N/A
ADDITIONAL INFORMATION
There's ample opportunity to add personal touches to this new home. Construction is in progress, targeting completion by September 2024. Boasting a generous 2315 sq ft layout and an open concept design, it offers 2 elegantly appointed primary bedrooms along with a third bedroom and the versatility of an office or optional fourth bedroom. Featuring 3 full baths, custom cabinetry, luxurious granite countertops, gas fireplace and tiled showers. Relax and entertain on the expansive covered patio. Additional highlights include a spacious three-car garage and professional landscaping.
$485,000
2566 Heritage Way Medford, OR 97504
- Type:
- Single Family
- Sq.Ft.:
- 2,650
- Status:
- Active
- Beds:
- 3
- Lot size:
- 0.15 Acres
- Year built:
- 1980
- Baths:
- 3.00
- MLS#:
- 220179472
- Subdivision:
- Sun Oaks Subdivision, Phase 2
ADDITIONAL INFORMATION
Taking a privileged position atop the hill of the elite Sun Oaks community, this 2650sqft home offers unparalleled sweeping valley-views from its wrap-around porch. It backs up to the 3rd hole of the Quail Point Golf Course. Smart home upgrades, including security and energy-efficient features, seamlessly blend with the classic charm of the interior. The heart of this home is the expansive living room and the massive main floor primary suite. Enjoy a bonus room on the garage level, providing additional living space and built-in storage. Exclusive amenities offered within Sun Oaks include a family pool, a serene adult pool, tennis & pickleball courts, basketball hoop, serenity garden, men's and women's saunas, two clubhouses featuring a pool table, a community library, BBQ, TV's & recreational amenities such as foosball and ping-pong tables. ASSUMABLE 5.37% RATE
$265,000
1128 W Main Street Medford, OR 97501
- Type:
- Single Family
- Sq.Ft.:
- 1,731
- Status:
- Active
- Beds:
- 3
- Lot size:
- 0.11 Acres
- Year built:
- 1928
- Baths:
- 2.00
- MLS#:
- 220179132
- Subdivision:
- N/A
ADDITIONAL INFORMATION
Great Investment Opportunity. Possible mixed-use property with a business space downstairs and a residential apartment upstairs. Located close to downtown businesses, shopping and restaurants. Building has 2 gas meters, 2 water meters and 2 electrical meters. Newer gas furnace for main level. 252 sq ft basement for storage this is not included in the square footage. Upstairs has a kitchen, living room, bathroom and bedroom with lots of storage. Main level was used for a business. The main level kitchen was taken out, but all the piping is still available to reinstall. Living room was converted into an office but can be converted back by removing the walls. Fireplace has not been used in years. Main level has 2 bedrooms and 1 bath. Anyone considering purchasing this property should perform their own investigation into the uses and condition of the property. Buyer to do their own due diligence.
$1,045,000
1268 Gardner Way Medford, OR 97504
- Type:
- Single Family
- Sq.Ft.:
- 4,073
- Status:
- Active
- Beds:
- 5
- Lot size:
- 5.16 Acres
- Year built:
- 1986
- Baths:
- 3.00
- MLS#:
- 220179137
- Subdivision:
- N/A
ADDITIONAL INFORMATION
Experience the epitome of luxury living with this exquisite custom home crafted by Pagnini, nestled amidst the serene hills of Medford spanning over 5 acres of picturesque oak-lined landscapes. Adorned with expansive windows capturing breathtaking mountain panoramas from every angle, and by night, the distant city lights offer a captivating ambiance. Revel in the meticulous craftsmanship showcased throughout, boasting abundant built-ins, and elegant wood trim complemented by wrought iron railings. Park your vehicles and recreational gear effortlessly in the spacious 3-car garage. Entertain effortlessly in the spacious open kitchen, where gatherings with loved ones are enhanced by sweeping city vistas. Retreat to the cozy ambiance of a custom fireplace, indulge in the luxury of a large master bathroom featuring a walk-in shower and soaking tub.
- Type:
- Condo
- Sq.Ft.:
- 1,200
- Status:
- Active
- Beds:
- 3
- Year built:
- 2005
- Baths:
- 2.00
- MLS#:
- 220179103
- Subdivision:
- N/A
ADDITIONAL INFORMATION
Very nice centrally located 3 bedroom 2 bathroom end unit Condominium is where comfort meets convenience in a welcoming environment. Being the end unit, lots of natural light creates a bright and airy feeling. New appliances stay along with the brand new modern washer and dryer. New HVAC was recently installed as well. This is truly a move in ready property. All 3 bedrooms are on the 2nd floor with each room having a view. Hurry to see the great value for home ownership.
$419,900
1620 Monarch Lane Medford, OR 97504
- Type:
- Single Family
- Sq.Ft.:
- 1,630
- Status:
- Active
- Beds:
- 3
- Lot size:
- 0.26 Acres
- Year built:
- 2007
- Baths:
- 2.00
- MLS#:
- 220179087
- Subdivision:
- N/A
ADDITIONAL INFORMATION
What a fantastic home and property! Home shows beautifully and the easy care, private backyard will be a pleasure to spend time in! Features include: great curb appeal, sought after schools, vaulted living room w/ ceiling fan, beautiful open kitchen with granite counters and breakfast bar, family room with open beams, wood floors and electric fireplace, vaulted primary bedroom has a walk-in closet, ceiling fan and double sinks in the vanity and more!! Backyard is easy care with artificial turf, fenced, mature landscaping, covered patio, composite decking, optional above ground pool and plenty of privacy! Come take a look before it's gone!
- Type:
- Single Family
- Sq.Ft.:
- 1,722
- Status:
- Active
- Beds:
- 3
- Lot size:
- 0.19 Acres
- Year built:
- 2019
- Baths:
- 2.00
- MLS#:
- 220179072
- Subdivision:
- Horse Arena Subdivision, Phase 1
ADDITIONAL INFORMATION
Price Improvement! WINNING COMBINATION: RV parking with full hook-ups, No HOA's, No CCR's, and best of all...Home Warranty included! Oversized lot, impeccable mature landscaping provides ample space for outdoor entertaining w/covered back patio including natural gas for BBQ. RV / Boat parking (apprx 16X55), 50-amp service, full hookup, fully finished garage w/ upgraded insulation in the attic. This high-end custom E. Medford home on large lot has it all. Construction was started in 2019, completed in Spring 2020! Home offers open floor plan, contemporary finishes, 9 ft ceilings. Wood floors throughout, except bathrooms & laundry, spacious kitchen boasts large island, 4-burner gas range oven, custom cabinets w/ under cabinet lighting & tile backsplash. Great room w/ gas fireplace & beautiful granite surround. Primary bdrm features vaulted ceiling, double sink, fully tiled walk-in shower & large walk-in closet. Laundry room has ample storage & granite countertop. Simply amazing home
- Type:
- Single Family
- Sq.Ft.:
- 1,983
- Status:
- Active
- Beds:
- 3
- Lot size:
- 0.23 Acres
- Year built:
- 1988
- Baths:
- 2.00
- MLS#:
- 220179059
- Subdivision:
- Mesa Verde Estates Subdivision
ADDITIONAL INFORMATION
Super Good Sense home with beautiful wood-like high-end laminate flooring throughout and remodeled kitchen with granite counters, under-cabinet lighting, and stainless steel appliances. Formal bayed living room, formal dining room, and family room with eating area and custom desks and wood-burning fireplace. New faucets and fixtures in master bath. Solar panels with 2-way electric meter. 2017 roof. Newer HVAC system with particulate filter & allergenic filter. Newer water heater. Back yard has gravel walks, sitting area, patio, newer irrigation system, pollinator friendly gardens, meadow grass/groundcover. Elderberry, cloudberry, thimbleberry bushes & strawberries. Utility sink in garage.
- Type:
- Single Family
- Sq.Ft.:
- 3,377
- Status:
- Active
- Beds:
- 5
- Lot size:
- 0.33 Acres
- Year built:
- 2005
- Baths:
- 4.00
- MLS#:
- 220179052
- Subdivision:
- Oregon Hills Subdivision Unit No 1
ADDITIONAL INFORMATION
Indulge in luxury with this 3-story masterpiece nestled in a quaint cul-de-sac, boasting stunning panoramic views of the valley with owner-carry options available! This expansive 3377sqft modern home exudes elegance & sophistication at every turn, featuring 5 lavish bedrooms & 3.5 bathrooms, complemented by a refined dining room & chic downstairs bar, perfect for entertaining guests. The kitchen boasts modern appliances, heated floors, & glistening tile throughout, centered around a large granite-topped island offering captivating views of the city skyline. Immerse yourself in unparalleled comfort & luxury with the cozy gas fireplace, jacuzzi tub, rejuvenating walk-in shower, heated floors in the primary bath, a spacious walk-in closet, & a cutting-edge home audio system. Outside you'll find 2 expansive porches, a meticulously landscape yard, & a large 3-car garage! Situated in a highly sought-after neighborhood of East Medford, this property offers a lifestyle of comfort & refinement
- Type:
- Single Family
- Sq.Ft.:
- 2,470
- Status:
- Active
- Beds:
- 4
- Lot size:
- 0.11 Acres
- Year built:
- 2024
- Baths:
- 4.00
- MLS#:
- 220179027
- Subdivision:
- Delta Estates Phase 9
ADDITIONAL INFORMATION
Make Your Move Savings Event happening now! Make your new home uniquely yours with personalization options. Choose your preferred flooring, countertops, cabinets, backsplash, paint colors, and more. You can also personalize structural features like adding a covered patio or fireplace. This home is to be built and expected to be completed by December / January. The Stoneridge Encore is a stylish two-story home with ample space. The main floor boasts an open kitchen and great room, a formal dining room, and a powder bathroom. The option exists to convert the formal dining area into a 5th bedroom with a full bathroom downstairs. Upstairs, three bedrooms and a convenient laundry room await. A private junior suite with a full bathroom and sizable closet is accessible via a separate staircase. The main bedroom includes an oversized closet and deluxe ensuite bath with a soaking tub and double vanity. *Promotions subject to change or end without notice. * Pictures are of a similar home
- Type:
- Single Family
- Sq.Ft.:
- 2,211
- Status:
- Active
- Beds:
- 4
- Lot size:
- 0.11 Acres
- Year built:
- 2024
- Baths:
- 3.00
- MLS#:
- 220179025
- Subdivision:
- Delta Estates Phase 9
ADDITIONAL INFORMATION
Make Your Move Savings Event happening now! Make your new home uniquely yours with personalization options. Choose your preferred flooring, countertops, cabinets, backsplash, paint colors, and more. You can also personalize structural features like adding a covered patio or fireplace. This home is to be built and expected to be completed by December/ January. The Timberline offers a spacious two-story layout ideal for those seeking a new home with flexibility. The open kitchen overlooks the impressive living and dining areas, boasting ample storage and a large pantry. The formal living room can easily convert to a den or fifth bedroom, with or without an added full bathroom. Upstairs, the main bedroom suite features a deluxe ensuite bath with a soaking tub and dual vanity, alongside an oversized closet. Three additional bedrooms, with generous closets, share a central bathroom. *Promotions subject to change or end without notice. * Pictures are of a similar home. *
- Type:
- Single Family
- Sq.Ft.:
- 2,482
- Status:
- Active
- Beds:
- 3
- Lot size:
- 0.16 Acres
- Year built:
- 1999
- Baths:
- 3.00
- MLS#:
- 220178919
- Subdivision:
- Country Club Villageestates South Village
ADDITIONAL INFORMATION
Custom built home in desirable Country Club Village, Approximately 95' of Golf Course Frontage on the 8th Fairway of the Rogue Valley Country Club. Light and bright with vaulted ceilings, abundant windows, large double patio doors showcase the amazing views! Fantastic open floor plan for entertaining, large Kitchen w/island, living room with bar, gas fireplace, access to patio that overlooks the fairway. Kitchen features granite tile countertops, double ovens, gas cooktop, abundant cabinets. 3 bedroom, 2.5 bathroom+loft. The main floor primary bedroom features an ensuite bathroom with dual vanity, jetted tub, separate shower with dual showerheads, walk-in closet, gas fireplace, patio access with views of fairway. Main floor laundry room w/sink. Wide staircase leads up to the second floor that features a nice size loft for an office space, 2 bedrooms, 1 full bath, and extra storage space in attic accessible by full size walk-in door.
- Type:
- Single Family
- Sq.Ft.:
- 1,408
- Status:
- Active
- Beds:
- 3
- Lot size:
- 0.11 Acres
- Year built:
- 2024
- Baths:
- 2.00
- MLS#:
- 220178899
- Subdivision:
- Delta Estates Phase 9
ADDITIONAL INFORMATION
Make Your Move Savings Event happening now! Make your new home uniquely yours with personalization options. Choose your preferred flooring, countertops, cabinets, backsplash, paint colors, and more. You can also personalize structural features like adding a covered patio or fireplace. This home is to be built and expected to be completed by December/ January. The Edgewood is a mid-sized home catering to those who value both comfort and efficiency in a single level home. An award-winning designed kitchen, featuring a breakfast bar and ample counter space, overlooks both the spacious living and dining rooms. The separate main suite affords you privacy and features two large closets in addition to a dual vanity ensuite. The two sizable bedrooms - one of which may be used as an optional den - share a full bathroom and complete this design-smart home plan. *Promotions subject to change or end without notice. * Pictures are of a similar home. *
 |
| The content relating to real estate for sale on this website comes in part from the MLS of Central Oregon. Real estate listings held by Brokerages other than Xome Inc. are marked with the Reciprocity/IDX logo, and detailed information about these properties includes the name of the listing Brokerage. © MLS of Central Oregon (MLSCO). |
Medford Real Estate
The median home value in Medford, OR is $409,000. This is higher than the county median home value of $297,300. The national median home value is $219,700. The average price of homes sold in Medford, OR is $409,000. Approximately 48.31% of Medford homes are owned, compared to 45.13% rented, while 6.57% are vacant. Medford real estate listings include condos, townhomes, and single family homes for sale. Commercial properties are also available. If you see a property you’re interested in, contact a Medford real estate agent to arrange a tour today!
Medford, Oregon has a population of 79,246. Medford is more family-centric than the surrounding county with 29.57% of the households containing married families with children. The county average for households married with children is 26.52%.
The median household income in Medford, Oregon is $45,361. The median household income for the surrounding county is $48,688 compared to the national median of $57,652. The median age of people living in Medford is 37.1 years.
Medford Weather
The average high temperature in July is 90.7 degrees, with an average low temperature in January of 32.8 degrees. The average rainfall is approximately 26.4 inches per year, with 4.1 inches of snow per year.
