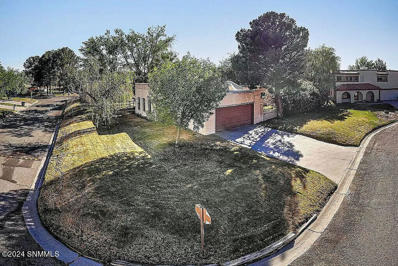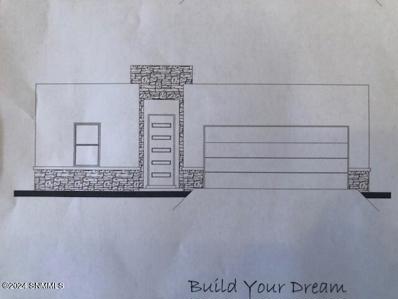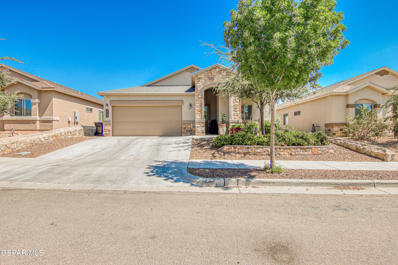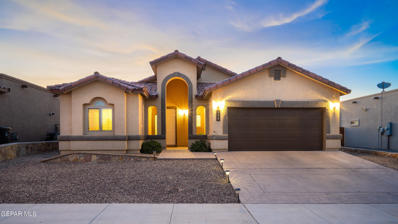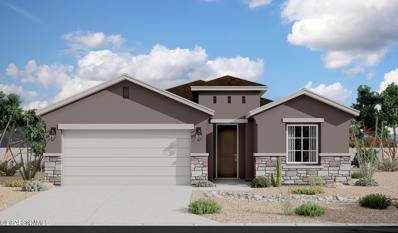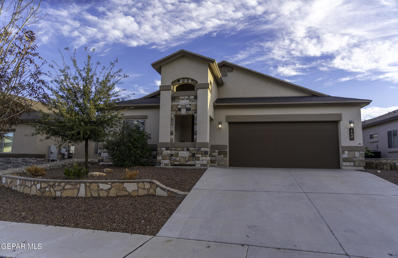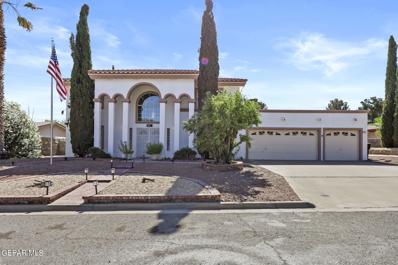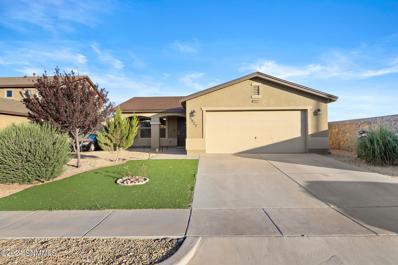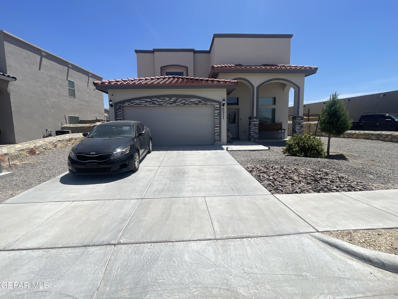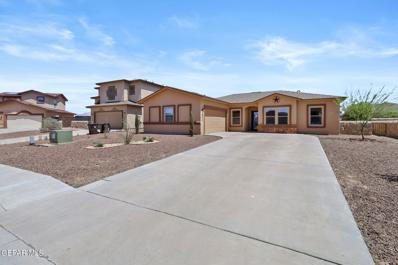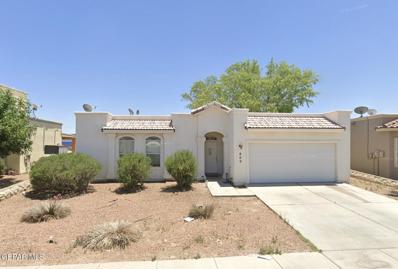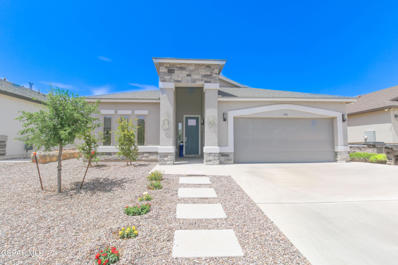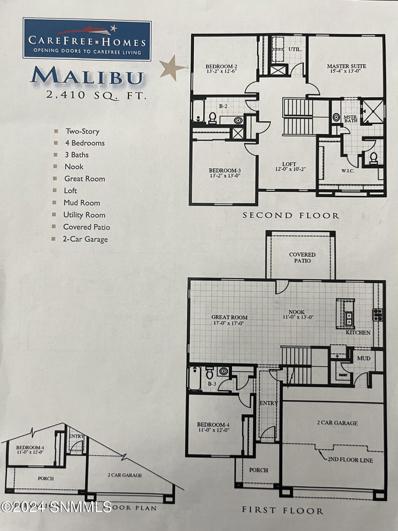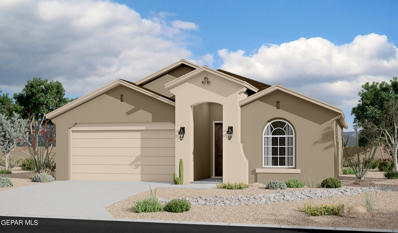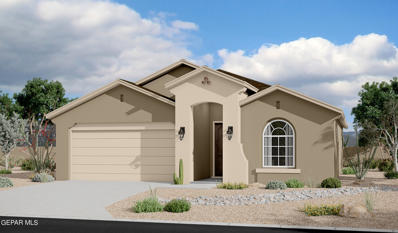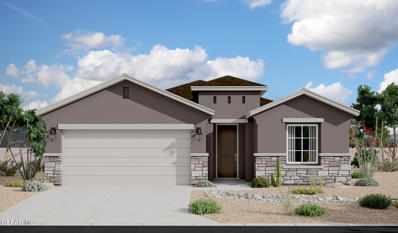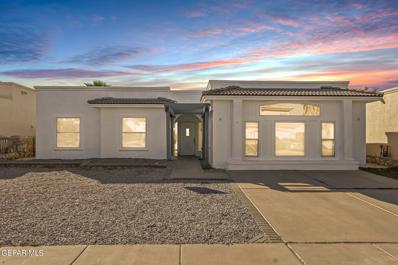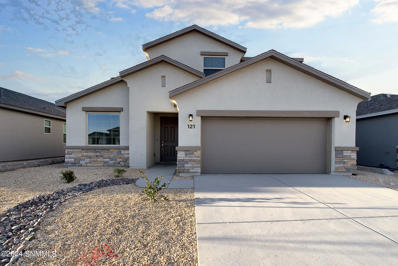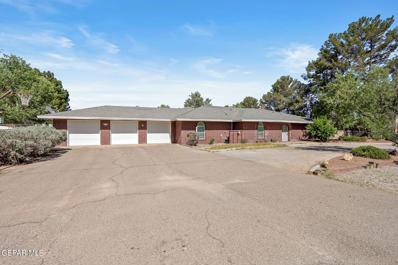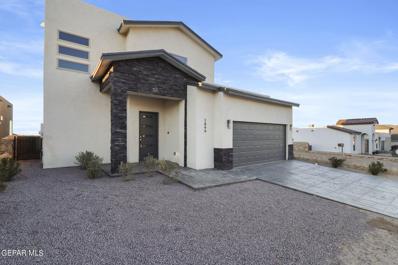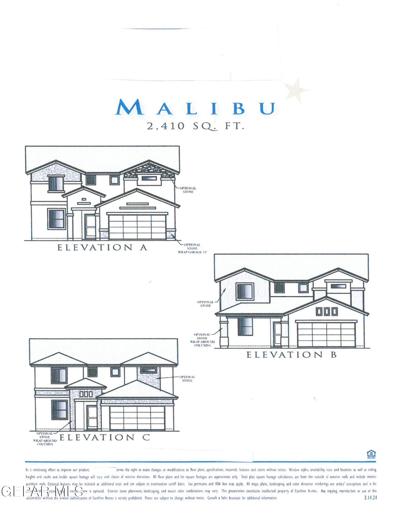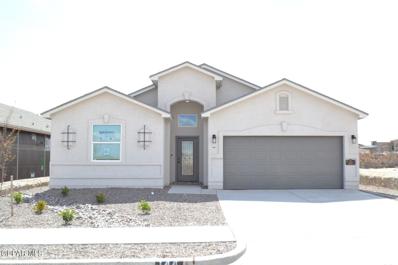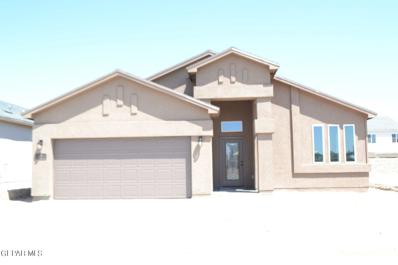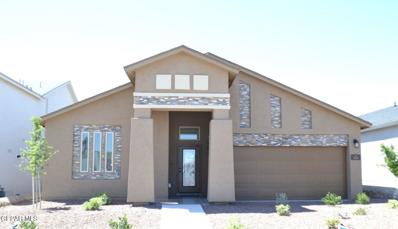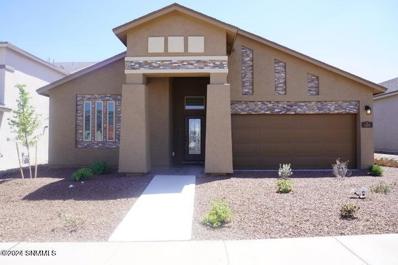Santa Teresa NM Homes for Sale
- Type:
- Single Family
- Sq.Ft.:
- 2,158
- Status:
- NEW LISTING
- Beds:
- 3
- Lot size:
- 0.3 Acres
- Year built:
- 1977
- Baths:
- 3.00
- MLS#:
- 2401814
- Subdivision:
- Santa Teresa
ADDITIONAL INFORMATION
Unwind in this 2158 s/f, 3 BR, 2 A3/4 BA Santa Teresa gem. Nestled on a 12,944 s/f corner lot, this home boasts abundant space for you and your 4 footed friends (2 pet turtles convey) Primary suite features remodeled BR w/jetted tub, bidet & separate shower. The new 5-ton Trane refrigerated air conditioner keeps you cool & comfy all summer long. The sparkling community pool & tennis court provide refreshing escapes on sunny days. This quiet, established neighborhood ensures a peaceful atmosphere. Designed for entertaining, the spacious kitchen with a dedicated breakfast area caters to your culinary creations. Dining room anchored by a stunning double-sided fireplace creates a warm captivating & inviting ambiance. Large living room offers ample space for entertaining or family movie nights. Enjoy effortless low-maintenance living with the HOA taking care of the sprinkler system and lawn mowing. Plantation shutters add elegance & privacy. Don't miss this captivating oasis - schedule a showing today!
- Type:
- Single Family
- Sq.Ft.:
- 1,929
- Status:
- NEW LISTING
- Beds:
- 4
- Lot size:
- 0.13 Acres
- Year built:
- 2024
- Baths:
- 3.00
- MLS#:
- 2401786
- Subdivision:
- Valencia Park
ADDITIONAL INFORMATION
The El Paraiso C with four bedrooms and 3 baths. 2 KW solar included with home.
- Type:
- Single Family
- Sq.Ft.:
- 1,826
- Status:
- NEW LISTING
- Beds:
- 4
- Lot size:
- 0.12 Acres
- Year built:
- 2018
- Baths:
- 3.00
- MLS#:
- 903287
- Subdivision:
- Valencia Park
ADDITIONAL INFORMATION
Get New Home Amenities WITHOUT the wait! This gorgeous resale home comes with tons of upgrades, including wood shutters, extended outdoor patio with completed landscaping and sprinkler system, upgraded Maytag kitchen appliances, light fixtures and so much more! This home features 4 bedrooms, including a zoned Principal Bedroom suite; 2.5 baths and is pre-wired for security systems. The gourmet kitchen features cooktop, built-in oven, and large island for entertaining. Roof was replaced in May 2022. Don't wait to see this home!
- Type:
- Single Family
- Sq.Ft.:
- 2,073
- Status:
- NEW LISTING
- Beds:
- 4
- Lot size:
- 0.14 Acres
- Year built:
- 2017
- Baths:
- 2.00
- MLS#:
- 902961
- Subdivision:
- Tuscan Ridge Villas
ADDITIONAL INFORMATION
Welcome to 118 Tuscan Ridge Circle, a captivating residence nestled in the heart of the serene and prestigious Tuscan Ridge Villas community in Santa Teresa, New Mexico. Crafted meticulously by its original owner in 2017, this stunning home boasts an array of exquisite features and modern amenities designed to provide comfort, luxury, and efficiency. In summary, 118 Tuscan Ridge Circle is more than just a house; it is a haven of comfort, luxury, and efficiency. Whether you are hosting gatherings, enjoying quiet family dinners, or simply relaxing in the serene surroundings, this home offers an unparalleled living experience. Don't miss the opportunity to make this exquisite property your own.
Open House:
Saturday, 6/15 9:00-4:00PM
- Type:
- Single Family
- Sq.Ft.:
- 1,761
- Status:
- Active
- Beds:
- 4
- Lot size:
- 0.12 Acres
- Year built:
- 2024
- Baths:
- 2.00
- MLS#:
- 2401696
- Subdivision:
- Rancho Santa Teresa
ADDITIONAL INFORMATION
Discover this exquisite new construction home in Rancho Santa Teresa! With 4 bedrooms, 2 baths, and a 2-car garage, this 1761 sqft residence offers an open-concept layout seamlessly connecting the great room, dining area, and gourmet kitchen. Enjoy the elegance of granite countertops atop a large island, along with stainless steel appliances including a built-in gas cooktop and wall oven, along with White Cabinets. The master suite features double sinks, a walk-in closet, and a master bath with a glass-enclosed shower. Home features an extended rear patio to enjoy the beautiful summer nights.
- Type:
- Single Family
- Sq.Ft.:
- 1,782
- Status:
- Active
- Beds:
- 4
- Lot size:
- 0.15 Acres
- Year built:
- 2018
- Baths:
- 2.00
- MLS#:
- 902810
- Subdivision:
- Valencia Park
ADDITIONAL INFORMATION
MOVE-IN READY. Roof shingles replaced April 2024. Extended lot with 6,695 Sqft . Spacious backyard great for entertainment. This meticulously maintained residence is a true gem that reflects the care and attention of its one and only owner. This charming home features four spacious bedrooms, providing ample space for comfortable living. The two full bathrooms are adorned with exquisite granite countertops, emphasizing a touch of luxury in both the kitchen and bathing spaces. The kitchen itself is a culinary haven, complete with a convenient island, perfect for meal preparation and entertaining. Equipped with modern stainless steel appliances, this home seamlessly blends functionality with style. The contemporary color palette throughout the property adds an air of sophistication, creating a welcoming atmosphere for residents and guests alike. Noteworthy features include spray foam insulation for enhanced energy efficiency ensuring a comfortable & environmentally conscious living experience. A tankless water heater further elevates the home's efficiency, providing an endless supply of hot water for your convenience. As you step outside, be greeted by the captivating front landscaping that frames the property, enhancing its curb appeal. Situated on an extended lot of almost 6,700 sqft, the possibilities for outdoor enjoyment and entertainment are boundless. You'll love New Mexico lower property taxes. Don't miss your chance to make 881 Holly Park Ave your new address. Schedule a viewing today and experience the epitome of modern living in the vibrant community Valencia Park. A MUST SEE!
- Type:
- Single Family
- Sq.Ft.:
- 2,854
- Status:
- Active
- Beds:
- 5
- Lot size:
- 0.23 Acres
- Year built:
- 1993
- Baths:
- 3.00
- MLS#:
- 902610
- Subdivision:
- Santa Teresa
ADDITIONAL INFORMATION
Perfect home for a large family. 5 bedrooms 3 baths, living/dining, family room and a game room. Master and 2 other bedrooms with a jack & jill full bath. Downstairs are the other 2 bedrooms. family room and utility room to the 3 car garage. Kitchen has an eating area and overlooks the big backyard. Hot tub remains, a built-in fireplace, a storage shed, and a structure that is 400 sq. ft. currently used as a workshop. Lush grass completes this home.
- Type:
- Single Family
- Sq.Ft.:
- 1,368
- Status:
- Active
- Beds:
- 4
- Lot size:
- 0.12 Acres
- Year built:
- 2016
- Baths:
- 2.00
- MLS#:
- 2401648
- Subdivision:
- Villa Valencia Subdivision
ADDITIONAL INFORMATION
Beautiful, 4 bedroom/2 bathroom gem is now on the market in the much sought-after Villa Valencia Subdivision. Live comfortably while saving on your NM taxes with the vibrant city of El Paso minutes away. Step inside to discover a cozy living area and kitchen that is equipped with stainless steel appliances and reverse osmosis water system. Enjoy the lovely backyard that is ready to become the heart of joyous gatherings, featuring a charming pergola and a designated grilling area. And say goodbye to lawn maintenance; both front and backyards are beautifully turfed for your convenience. Bedrooms offer carpet and ceiling fans, master bedroom offering a walk-in closet and an ensuite bathroom. Laundry room comes complete with washer and dryer. Two car garage and New Roof replaced in 2022. Why wait? This beauty won't be available for long. Come by, take a tour, and fall in love with the place you'll want to call home. Contact us to schedule your viewing today!
- Type:
- Single Family
- Sq.Ft.:
- 2,086
- Status:
- Active
- Beds:
- 4
- Lot size:
- 0.14 Acres
- Year built:
- 2021
- Baths:
- 3.00
- MLS#:
- 902474
- Subdivision:
- Valencia Park
ADDITIONAL INFORMATION
Welcome to 6057 Silver Park, a delightful single-family home nestled in the heart of Santa Teresa, NM. This charming residence boasts 4 spacious bedrooms, 2 full baths, 1/4 bath and a host of modern amenities designed to enhance your living experience. Key Features: Open Concept Living Area: The expansive living room is perfect for both relaxing and entertaining, featuring large windows that allow for plenty of natural light. Modern Kitchen: Equipped with stainless steel appliances, ample granite counter space, and a convenient breakfast bar. Master Suite: includes a walk-in closet and an en-suite bathroom with a double vanity, soaking tub, and separate shower. Outdoor Living: a very good size back yard awaits the design of your choice, with covered patio for those warm New Mexico evenings. Two-Car Garage: Provides ample storage and parking space, with direct access to the home.
- Type:
- Single Family
- Sq.Ft.:
- 1,769
- Status:
- Active
- Beds:
- 4
- Lot size:
- 0.18 Acres
- Year built:
- 2014
- Baths:
- 2.00
- MLS#:
- 902510
- Subdivision:
- Edgemont
ADDITIONAL INFORMATION
Nestled within a cul-de-sac in the sought-after Santa Teresa neighborhood, this inviting residence offers a serene retreat from the hustle and bustle of city life. Enjoy the tranquility of cul-de-sac living while still being conveniently close to shopping, entertainment, restaurants, and schools. Step inside to discover a home filled with warmth and comfort, highlighted by the timeless allure of granite countertops and the convenience of two full bathrooms. The heart of the home lies in the well-appointed kitchen, featuring a convenient breakfast bar and a cozy breakfast area bathed in natural light. Whether you're enjoying a leisurely breakfast or preparing a gourmet meal, this kitchen is sure to inspire your culinary creativity. Don't miss your chance to experience the unparalleled lifestyle that awaits in this Santa Teresa gem. Schedule your showing today and make this your forever home!
- Type:
- Single Family
- Sq.Ft.:
- 1,536
- Status:
- Active
- Beds:
- 3
- Lot size:
- 0.14 Acres
- Year built:
- 2005
- Baths:
- 2.00
- MLS#:
- 902463
- Subdivision:
- Mason Farms
ADDITIONAL INFORMATION
Santa Teresa one story home located in the heart of Upper Valley. On a quiet street, this 3 bedroom 2 bath is a Winton Flair energy efficient home. Located off of Westside Drive in the Mason Farms subdivision.
- Type:
- Single Family
- Sq.Ft.:
- 2,032
- Status:
- Active
- Beds:
- 4
- Lot size:
- 0.13 Acres
- Year built:
- 2022
- Baths:
- 3.00
- MLS#:
- 902255
- Subdivision:
- Valencia Park
ADDITIONAL INFORMATION
Almost New! See this one-story home with 4 bedrooms and 2.5 baths. Main bedroom has elevated vanities with double sinks. soaking tub. and walk-in closet. Stucco and cultured stone details are beautiful in the front of the house and backyard. Get ready to relax and have the perfect setting to entertain friends and family. It is simply stunning. Don't miss it!
- Type:
- Single Family
- Sq.Ft.:
- 2,410
- Status:
- Active
- Beds:
- 4
- Lot size:
- 0.14 Acres
- Year built:
- 2024
- Baths:
- 3.00
- MLS#:
- 2401503
- Subdivision:
- Rancho Santa Teresa
ADDITIONAL INFORMATION
New dynamic floor plan the 'Malibu' from CAREFREE HOMES. Master Bedroom upstairs and a Mini Master bedroom downstairs with its own full Bath. Living area to include Kitchen is wide open from one end of the House the other end. The Home has a total of 4 Bedrooms and 3 full Baths. The Home sits on a corner lot across the street from a Park. The Home has a full pitch Roof and has spray foam insulation in the walls and ceilings. Engineered Refrigerated Air system to include cylindrical ducts and methodically placed vents, tankless water heater, wired for electric vehicle.
- Type:
- Single Family
- Sq.Ft.:
- 1,505
- Status:
- Active
- Beds:
- 3
- Lot size:
- 0.12 Acres
- Year built:
- 2024
- Baths:
- 2.00
- MLS#:
- 901817
- Subdivision:
- Rancho Santa Teresa
ADDITIONAL INFORMATION
Welcome to your dream home in Rancho Santa Teresa! This stunning new construction features 3 bedrooms, 2 baths, and 1,505 sqft of modern living space. Featuring a spacious open concept design, the heart of the home is the large kitchen with white cabinets, granite countertops, stainless steel appliances, and a corner pantry. Enjoy gatherings in the great room or under the covered patio accessible from the dining area. The luxurious owner's suite offers a spa-like retreat with dual vanities, a separate deluxe shower with full glass enclosure, and a walk-in closet. Tile flooring throughout enhances the home's elegance. The property includes a 2-car garage, providing ample storage and convenience. Don't miss this opportunity to own a beautiful, contemporary home in a desirable neighborhood!
- Type:
- Single Family
- Sq.Ft.:
- 1,505
- Status:
- Active
- Beds:
- 3
- Lot size:
- 0.12 Acres
- Year built:
- 2024
- Baths:
- 2.00
- MLS#:
- 901558
- Subdivision:
- Rancho Santa Teresa
ADDITIONAL INFORMATION
Welcome to Rancho Santa Teresa, where modern living meets Southwest charm in this exquisite new construction home. This stunning property offers 3 bedrooms, 2 baths, and a spacious 2-car garage, spread across a generous 1505 sqft floor plan. Step inside to discover a beautifully designed interior featuring granite countertops, an open-concept layout seamlessly connecting the great room and kitchen, perfect for entertaining family and friends. The owner's suite offers a serene retreat, thoughtfully separated from the secondary rooms for added privacy and relaxation. Don't miss the opportunity to make this dream home yours. Schedule a showing today and experience the epitome of comfortable, contemporary living in Rancho Santa Teresa.
- Type:
- Single Family
- Sq.Ft.:
- 1,761
- Status:
- Active
- Beds:
- 4
- Lot size:
- 0.12 Acres
- Year built:
- 2024
- Baths:
- 2.00
- MLS#:
- 901514
- Subdivision:
- Rancho Santa Teresa
ADDITIONAL INFORMATION
Discover this exquisite new construction home in Rancho Santa Teresa! With 4 bedrooms, 2 baths, and a 2-car garage, this 1761 sqft residence offers an open-concept layout seamlessly connecting the great room, dining area, and gourmet kitchen. Enjoy the elegance of granite countertops atop a large island, along with stainless steel appliances including a built-in gas cooktop and wall oven, along with White Cabinetes. The master suite features double sinks, a walk-in closet, and a master bath with a glass-enclosed shower. Home features an extended rear patio to enjoy the beautiful summer nights.
- Type:
- Single Family
- Sq.Ft.:
- 1,716
- Status:
- Active
- Beds:
- 3
- Lot size:
- 0.13 Acres
- Year built:
- 2006
- Baths:
- 2.00
- MLS#:
- 901394
- Subdivision:
- Mason Farms
ADDITIONAL INFORMATION
Welcome to 808 Bonnie Court, nestled within the charming Mason Farms subdivision of Santa Teresa, NM. This inviting abode boasts 3 bedrooms, 2 full baths, and not one, but two generously-sized living areas, offering ample space for relaxation and entertainment. Convenience is key, as this residence enjoys a prime location with easy access to El Paso, nearby shopping destinations, and the bustling I-10 corridor, ensuring that all your needs are just a stone's throw away. Recently adorned with a new roof, fresh interior and exterior paint, and plush carpeting, this home exudes a sense of renewed elegance and comfort. Don't miss your chance to make this delightful property yours. Call today to learn more and schedule your personal tour. Welcome home!
Open House:
Saturday, 6/15 9:00-4:00PM
- Type:
- Single Family
- Sq.Ft.:
- 2,675
- Status:
- Active
- Beds:
- 5
- Lot size:
- 0.12 Acres
- Year built:
- 2023
- Baths:
- 3.00
- MLS#:
- 2401326
- Subdivision:
- Rancho Santa Teresa
ADDITIONAL INFORMATION
Discover the epitome of modern living in this 2-story new construction home. With 5 bedrooms and 3 baths within its generous 2,675 sq ft, this residence has sophistication and comfort. A study provides a quiet retreat, while the insulated garage walls and ceilings enhance functionality. The heart of the home is open concept, seamlessly integrating the great room, kitchen, and dining room. The gourmet kitchen is a chef's dream, featuring stainless steel appliances, a built-in gas cooktop, a glass vent hood, a built-in microwave, and wall oven. A kitchen island adorned with pendant lights and Quartz countertops complements the crisp white cabinetry. The 1st floor has a luxurious owner's suite, ensuring privacy from the secondary bedrooms. The master bath has dual vanities with Quartz countertops and a deluxe shower with a full glass enclosure. Upstairs, 3 additional bedrooms and a loft provide ample space. Enjoy the seamless transition between indoor and outdoor living w/3-panel stacking door
- Type:
- Single Family
- Sq.Ft.:
- 3,673
- Status:
- Active
- Beds:
- 5
- Lot size:
- 1.06 Acres
- Year built:
- 1980
- Baths:
- 4.00
- MLS#:
- 901133
- Subdivision:
- San Ysidro
ADDITIONAL INFORMATION
THE BEST OF THE BEST! THIS HOME HAS IT ALL. 5 BEDS/ 4 BATHS/ GORGEOUS KITCHEN, FORMAL LIVING AND DINING, BRKFT NOOK,, 2 REFRIGERATORS, WASHER DRYER, HUGE PANTRY, CLOSETS GALORE,. REFRIGERATED AC UNITS PLUS PRIVATE MINISPLITS IN BEDROOMS. CARPET NEW AND FRESHLY PAINTED. HUGE BACKYARD GREAT FOR ENTERTAINING AND OR FAMILY FUN LIKE ITS OWN PARK. 3 CAR GARAGE WITH OPENERS. LOTS OF RV PARKINGON THE SIDES.
- Type:
- Single Family
- Sq.Ft.:
- 2,294
- Status:
- Active
- Beds:
- 3
- Lot size:
- 0.13 Acres
- Year built:
- 2022
- Baths:
- 3.00
- MLS#:
- 900909
- Subdivision:
- Valencia Hills
ADDITIONAL INFORMATION
Immerse yourself in this stunning home! The towering 10-foot ceilings and 8-foot doors create a sense of space and grandeur throughout. The expansive great room boasts surround sound, making movie nights and gatherings unforgettable. The screened porch offers a seamless transition to outdoor living. The Chef's Kitchen boasts upgraded: Appliances, Tile, Gleaming Quartz Countertops and Center Island! Custom-designed butler's pantry comes with wine cooler and provides ample storage. While the primary BR is downstairs, the upstairs provides 2 BR's and a bonus space for relaxation, family time or work out area. Clerestory windows and custom light fixtures throughout the home add a touch of personality, while the oversized garage with insulated doors ensures you have ample space for your toys and tools. This home prioritizes efficiency with a tankless water heater and low-e glass throughout for superior insulation and low energy bills. This isn't just a house, it's a home designed for unforgettable living! ************************************************************************************************************************************ ENTERTAIN IN GRANDEUR: YOUR DREAM HOME AWAITS! * Immerse yourself in luxury living in this stunning home, designed for grand entertaining, effortless comfort, and cutting-edge efficiency. Towering 10-foot ceilings and 8-foot doors create a sense of spaciousness and grandeur throughout. * Unwind in the heart of the home: The expansive great room boasts surround sound, making movie nights and gatherings unforgettable. The screened-in porch (also with surround sound) offers a seamless transition to outdoor living. * You'll enjoy the home's breathtaking view of the Frankin Mountains, Mount Christo Rey and Sparkling City Lights. * The Chef's Dream Kitchen boasts upgraded tile throughout the pantry along with gleaming quartz countertops and a center island that invites conversation and collaboration. Luxury vinyl plank flooring adds a touch of sophistication underfoot. * A custom-designed butler's pantry, complete with a built-in wine cooler, provides ample storage and makes entertaining a breeze. * Unwind and recharge in the upstairs common area which provides a perfect space for relaxation, family time or work out area. Clerestory windows and custom light fixtures throughout the home add a touch of personality, while the oversized garage with insulated doors and built-in sofit storage ensures you have ample space for all your toys and tools. A dedicated workbench area makes tinkering a delight, and refrigerated air conditioning keeps you cool and comfortable. * This home prioritizes efficiency with a tankless water heater that provides endless hot water without the wait or energy waste of a traditional tank. Low-e glass throughout the home ensures superior insulation, keeping your energy bills low and your comfort level high. This Isn't Just a House, It's a Home Designed For Unforgettable Living and a Commitment To The Future.
- Type:
- Single Family
- Sq.Ft.:
- 2,410
- Status:
- Active
- Beds:
- 4
- Lot size:
- 0.12 Acres
- Year built:
- 2024
- Baths:
- 3.00
- MLS#:
- 900803
- Subdivision:
- Rancho Santa Teresa
ADDITIONAL INFORMATION
New plan Malibu. 2 story with 1 bedroom and full bath down. Master, 2 bedrooms, loft & utility room up. Kitchen open to eating and great room. Kitchen features island, granite counter tops, staggered cabinets with crown molding, recessed lights and more. Mud room off kitchen and walk in pantry. Rinnai tankless water heater. Pre wired electronic vehicle charging station in garage.
- Type:
- Single Family
- Sq.Ft.:
- 1,963
- Status:
- Active
- Beds:
- 3
- Lot size:
- 0.12 Acres
- Year built:
- 2024
- Baths:
- 2.00
- MLS#:
- 900813
- Subdivision:
- Rancho Santa Teresa
ADDITIONAL INFORMATION
MARBELLA PLAN. open plan with sitting room off master bedroom. Kitchen features island with granite counter tops, staggered cabinets with crown molding. Featuring Samsung stainless steel gas range, microwave and dishwasher. Rinnai tankless water heater. Pre wired for electronic vehicle charging station in garage. Photos for illustration purposes.
- Type:
- Single Family
- Sq.Ft.:
- 1,660
- Status:
- Active
- Beds:
- 3
- Lot size:
- 0.12 Acres
- Year built:
- 2024
- Baths:
- 2.00
- MLS#:
- 900744
- Subdivision:
- Rancho Santa Teresa
ADDITIONAL INFORMATION
WOOLAND PLAN. Ranch open plan with zoned master bedroom. Kitchen features island with granite counter tops, staggered cabinets, crown molding. 1 bedroom with walk in closet. Master with walk in closet & ensuite walk in shower. Rinnai tankless water heater. Garage prewired for EV charging station. Tile back patio. Photos used for illustration purposes.
- Type:
- Single Family
- Sq.Ft.:
- 1,790
- Status:
- Active
- Beds:
- 4
- Lot size:
- 0.12 Acres
- Year built:
- 2024
- Baths:
- 2.00
- MLS#:
- 900743
- Subdivision:
- Rancho Santa Teresa
ADDITIONAL INFORMATION
The Memphis is a classy 1 level. Great room, dining area and kitchen combine to create a gathering area for family and friends. Master bedroom is zoned away for the other 3 bedrooms. Covered patio for outdoor enjoyment. Electronic vehicle charging station in garage. Rinnai tankless water heater. Photos used for illustration purposes.
- Type:
- Single Family
- Sq.Ft.:
- 1,790
- Status:
- Active
- Beds:
- 4
- Lot size:
- 0.12 Acres
- Year built:
- 2024
- Baths:
- 2.00
- MLS#:
- 2401233
- Subdivision:
- Rancho Santa Teresa
ADDITIONAL INFORMATION
You'll be Wowed at every turn & corner of the newest Carefree Homes floor plan, 'The Memphis' At 1,790 square feet the Home is very inviting, functional & very visible. You'll be able to see all around & enjoy the entire main section of the house from anywhere you sit. Whether you are seated on a padded stool at the Kitchen's Island Bar or you are seated at the dedicated Dining Area, eating will be a fun experience every time in this Super Kitchen! The Home features a grand total of 4 Bedrooms! Enjoy the freedom & spaciousness of the BIG! BIG! Master Bedroom. That's not all, the Master Bath has a deep Shower and a HUGE 'walk inside of it' Closet. A majestic entrance & cool foyer put an exclamation point on this beautiful design, where you'll make a ton of wonderful memories. In addition to everything, the Home has a full pitched roof & spray foam insulation.

Information is provided exclusively for consumers’ personal, non-commercial use, that it may not be used for any purpose other than to identify prospective properties consumers may be interested in purchasing, and that data is deemed reliable but is not guaranteed accurate by the MLS. Copyright 2024 Greater El Paso Multiple Listing Service, Inc. All rights reserved.
Santa Teresa Real Estate
The median home value in Santa Teresa, NM is $198,100. This is higher than the county median home value of $169,600. The national median home value is $219,700. The average price of homes sold in Santa Teresa, NM is $198,100. Approximately 54.78% of Santa Teresa homes are owned, compared to 33.77% rented, while 11.45% are vacant. Santa Teresa real estate listings include condos, townhomes, and single family homes for sale. Commercial properties are also available. If you see a property you’re interested in, contact a Santa Teresa real estate agent to arrange a tour today!
Santa Teresa, New Mexico has a population of 4,784. Santa Teresa is more family-centric than the surrounding county with 39.73% of the households containing married families with children. The county average for households married with children is 31.25%.
The median household income in Santa Teresa, New Mexico is $52,850. The median household income for the surrounding county is $39,114 compared to the national median of $57,652. The median age of people living in Santa Teresa is 30.8 years.
Santa Teresa Weather
The average high temperature in July is 95 degrees, with an average low temperature in January of 28.5 degrees. The average rainfall is approximately 10.4 inches per year, with 2.7 inches of snow per year.
