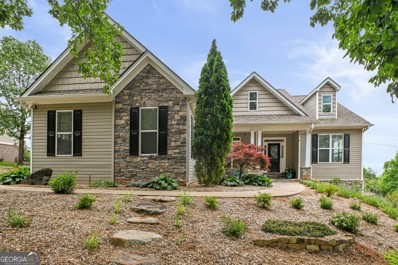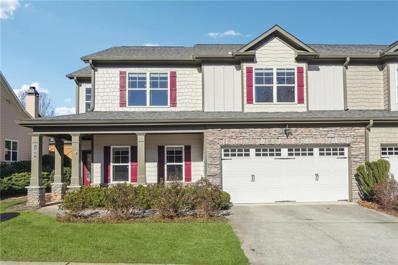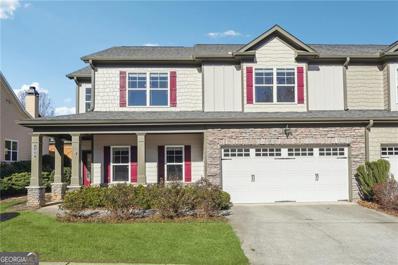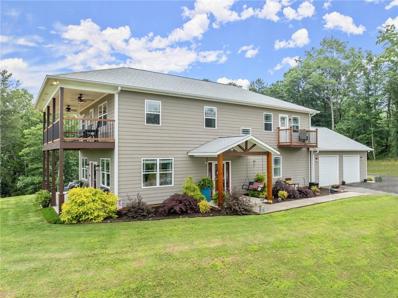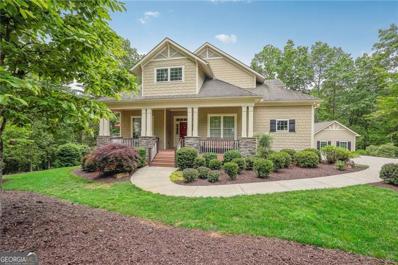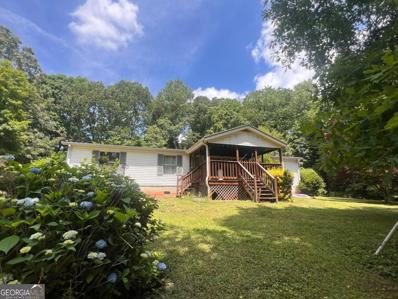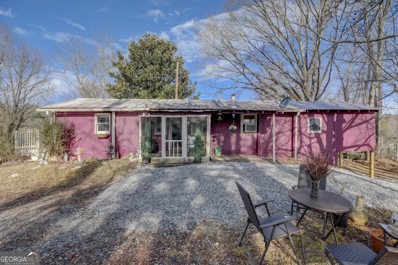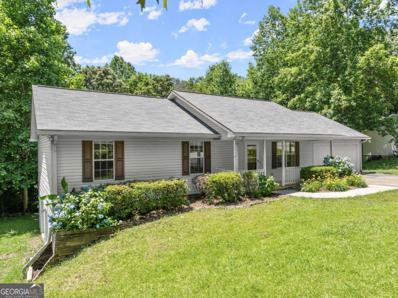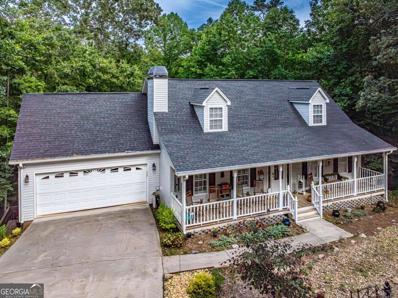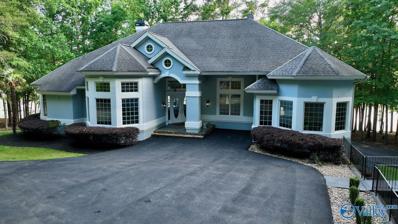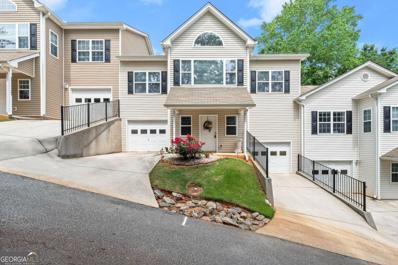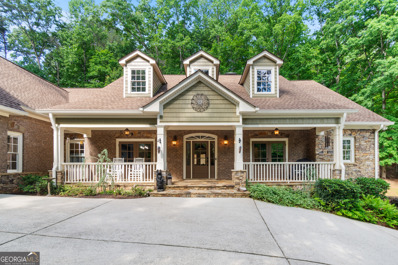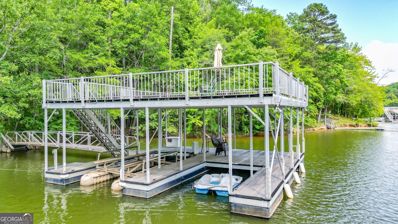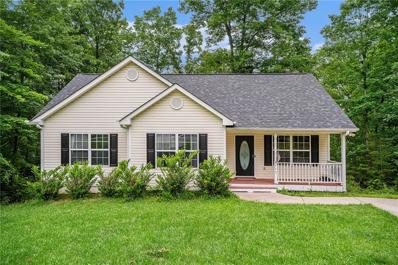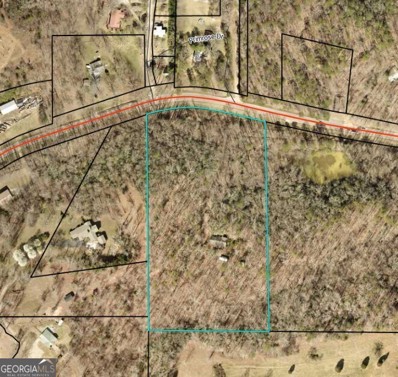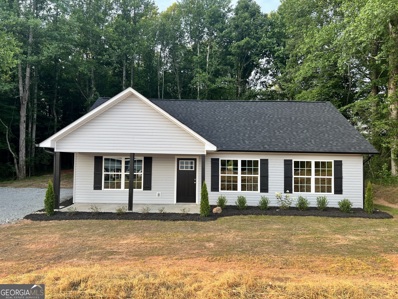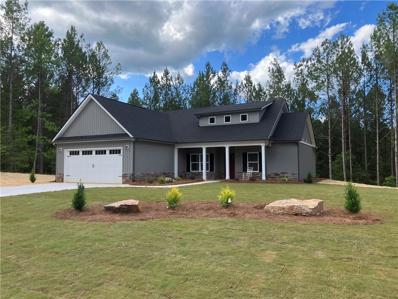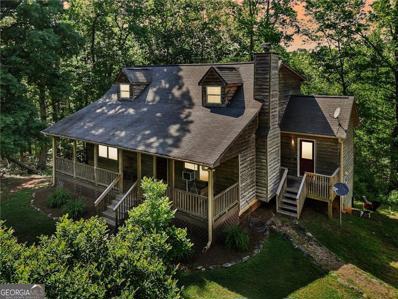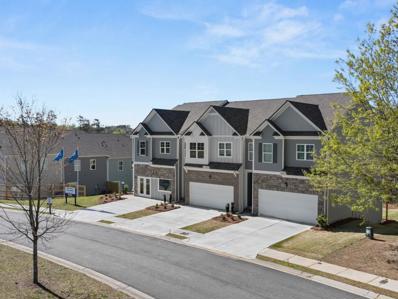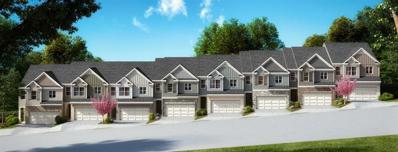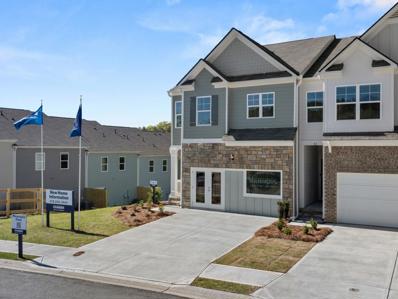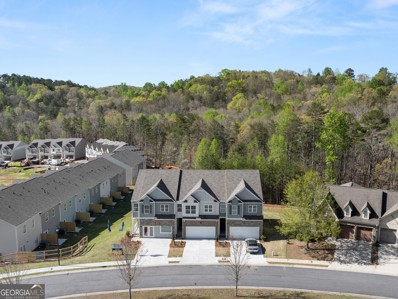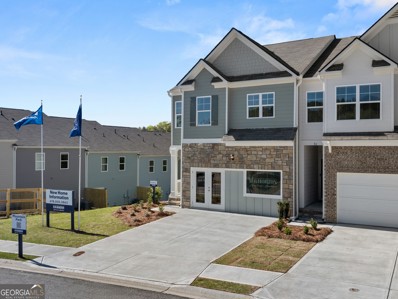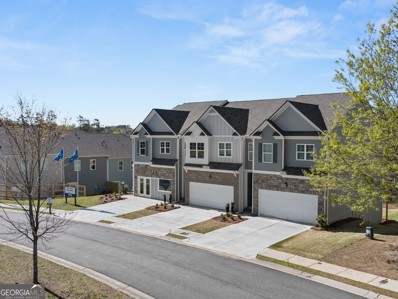Dahlonega GA Homes for Sale
$184,900
554 Iberian Road Dahlonega, GA 30533
- Type:
- Single Family
- Sq.Ft.:
- n/a
- Status:
- NEW LISTING
- Beds:
- 2
- Lot size:
- 2 Acres
- Year built:
- 1994
- Baths:
- 1.00
- MLS#:
- 7398290
- Subdivision:
- Wellington
ADDITIONAL INFORMATION
RECENTLY RENOVATED, THIS 2/1 MOBILE HOME HAS NEW PAINT, FLOORING, HVAC, LIGHTS AND SOME NEW APPLIANCES. TOTAL ELECTRIC, COUNTY WATER, NO HOA OR RENT RESTRICTIONS!! NESTLED ON A QUIET 2 ACRE WOODED LOT WITH MEANDERING CREEK IN BACK IS QUAINT AND CHARMING. OUTBUILDING STAYS, AMPLE PARKING AND LEVEL SPACE FOR GARAGE OR CARPORCH. CONVENIENTLY LOCATED JUST MIN. FROM END OF GA 400, DAHLONEGA, MURRAYVILLE AND GAINESVILLE. SELLER IS A LICENSED AGENT IN GEORGIA. TITLE HAS BEEN RETIRED, PREFERRED ATTORNEY IS JOY EDELBERG IN DAHLONEGA. PREFERRED MORTGAGE IS HEATH HAMMOND WITH STOCKTON MORTGAGE.
- Type:
- Single Family
- Sq.Ft.:
- 3,816
- Status:
- NEW LISTING
- Beds:
- 5
- Lot size:
- 1.7 Acres
- Year built:
- 2005
- Baths:
- 3.00
- MLS#:
- 10312160
- Subdivision:
- Ferguson Abercrombie
ADDITIONAL INFORMATION
Absolutely gorgeous! The home and the land, recently renovated, main level has 3 bedrooms, 2 bathrooms, fireplace, new kitchen with leathered granite countertops, double oven and more, vaulted ceilings, natural light galore, screened porch and extra large deck with great views, beautiful landscaping, covered front porch and the list goes on. The finished terrace level is a true in-law suite with 2 bedrooms, 1 bath, an office, full kitchen and full size stacked washer/dryer and a separate entrance and driveway. So many extras, firepit, storage room, workout room, Just 7 minutes from Historic Dahlonega Square, all types of shopping, dining and wineries, very close to UNG and public schools, single road with just 9 homes
- Type:
- Single Family
- Sq.Ft.:
- 2,260
- Status:
- NEW LISTING
- Beds:
- 3
- Lot size:
- 0.1 Acres
- Year built:
- 2006
- Baths:
- 3.00
- MLS#:
- 7395990
- Subdivision:
- River Knoll
ADDITIONAL INFORMATION
Welcome to 100 River Knoll Way, a charming 55+ community nestled in the heart of Dahlonega, Georgia. This meticulously maintained home offers a rare opportunity to embrace a convenient and low-maintenance lifestyle, where you can savor the best that life has to offer. As you step inside, you'll immediately feel at home on the main level, featuring 1 bedroom and 1.5 bathrooms, with the master suite thoughtfully located on the main floor for ease of living. The open-concept design seamlessly connects the kitchen, living room, and breakfast/dining area, making it perfect for both everyday living and entertaining. The breakfast bar is a great spot for morning coffee or casual meals, while the custom stone fireplace adds a touch of warmth and coziness to the space. Additionally, you'll find a separate TV/reading room that can double as a formal dining room, offering flexibility to suit your lifestyle needs. Imagine sipping tea on the front porch, enjoying the tranquil ambiance of this friendly neighborhood. Venturing upstairs, the upper level boasts 2 spacious bedrooms and a convenient Jack and Jill bathroom setup. A loft area provides extra space for relaxation or hobbies, while a huge storage room ensures you'll have ample room for all your belongings. Outdoors, the back porch is the ideal spot for grilling and unwinding. The garden maintenance is expertly handled by the HOA, allowing you to enjoy a beautifully landscaped yard without the hassle. Location is key, and 100 River Knoll Way delivers. Just minutes from Dahlonega, you'll have easy access to shopping, golf, pickleball, and medical facilities. Atlanta is only an hour away, making it simple to enjoy city amenities when desired, while still savoring the peacefulness of your serene community. Don't miss this unique opportunity to experience a life filled with convenience, comfort, and community. Make 100 River Knoll Way your new home and embrace the wonderful things life has to offer in this highly desirable 55+ neighborhood. Act quickly – this gem won't be on the market for long! Disclaimer: All information deemed reliable but not guaranteed and should be independently verified. Photos may be virtually staged to assist buyers in visualizing the property's design potential. Contact the listing agent for more information or to schedule a private showing.
$385,000
100 River Knoll Dahlonega, GA 30533
- Type:
- Single Family
- Sq.Ft.:
- n/a
- Status:
- NEW LISTING
- Beds:
- 3
- Lot size:
- 0.1 Acres
- Year built:
- 2006
- Baths:
- 3.00
- MLS#:
- 10311679
- Subdivision:
- River Knoll
ADDITIONAL INFORMATION
Welcome to 100 River Knoll Way, a charming 55+ community nestled in the heart of Dahlonega, Georgia. This meticulously maintained home offers a rare opportunity to embrace a convenient and low-maintenance lifestyle, where you can savor the best that life has to offer. As you step inside, you'll immediately feel at home on the main level, featuring 1 bedroom and 1.5 bathrooms, with the master suite thoughtfully located on the main floor for ease of living. The open-concept design seamlessly connects the kitchen, living room, and breakfast/dining area, making it perfect for both everyday living and entertaining. The breakfast bar is a great spot for morning coffee or casual meals, while the custom stone fireplace adds a touch of warmth and coziness to the space. Additionally, you'll find a separate TV/reading room that can double as a formal dining room, offering flexibility to suit your lifestyle needs. Imagine sipping tea on the front porch, enjoying the tranquil ambiance of this friendly neighborhood. Venturing upstairs, the upper level boasts 2 spacious bedrooms and a convenient Jack and Jill bathroom setup. A loft area provides extra space for relaxation or hobbies, while a huge storage room ensures you'll have ample room for all your belongings. Outdoors, the back porch is the ideal spot for grilling and unwinding. The garden maintenance is expertly handled by the HOA, allowing you to enjoy a beautifully landscaped yard without the hassle. Location is key, and 100 River Knoll Way delivers. Just minutes from Dahlonega, you'll have easy access to shopping, golf, pickleball, and medical facilities. Atlanta is only an hour away, making it simple to enjoy city amenities when desired, while still savoring the peacefulness of your serene community. Don't miss this unique opportunity to experience a life filled with convenience, comfort, and community. Make 100 River Knoll Way your new home and embrace the wonderful things life has to offer in this highly desirable 55+ neighborhood. Act quickly - this gem won't be on the market for long! Disclaimer: All information deemed reliable but not guaranteed and should be independently verified. Photos may be virtually staged to assist buyers in visualizing the property's design potential. Contact the listing agent for more information or to schedule a private showing.
$689,000
30 Station Gap Dahlonega, GA 30533
- Type:
- Single Family
- Sq.Ft.:
- 2,800
- Status:
- NEW LISTING
- Beds:
- 4
- Lot size:
- 3.08 Acres
- Year built:
- 2019
- Baths:
- 4.00
- MLS#:
- 7397213
- Subdivision:
- Winding Stair Overlook
ADDITIONAL INFORMATION
Come experience the magic of the Blue Ridge Mountains with 180 degree, year round majestic views from every room. Springer Mountain and Winding Stair Gap provide the year round backdrop for this New England inspired, Bardo themed, custom home on 3+ acres. Step through the front door to discover the welcoming ambiance of natural light flickering through the array of thermal insulated Low E windows. The open concept living area features a family room, custom kitchen island, dining area and chef inspired kitchen with walk-in pantry. Stainless Steel appliances adorn the kitchen with a double oven with built in air fryer. Main level living also includes 2 generously sized guest rooms and private bath. As you journey upstairs you will find 2 oversized master suites with walk-in closets, sitting room and private balconies for savoring that last cup of morning coffee, while you capture the sunrise and splendor of the North Ga mountains. The laundry room is conveniently located near the master suite, along with a spacious bonus area for your home office, craft room, sitting room, home gym or TV Room. Venture to the garage and find 2 oversized garage bays with room for your tools and workbench. The garage has been customized with 9'x8" garage doors and insulated walls and ceiling. There is an additional paved parking pad next to the garage equipped with a 30amp plug for RV parking, and plenty of parking or all those family gatherings. Outdoor living space includes a fire pit, string lights and a grilling deck, with additional storage building and professionally landscaped yard. Located near Amicalola Falls, the Appalachain Trail, Wineries and Vineyards, Apple Orchards, Burts Pumpkin Farm, and convenient to Dahlonega, Dawsonville, and Ellijay. This is not your typical a cookie cutter home and these million dollar views are a once in a lifetime opportunity. Come make this uniquely custom dream home your very own. Attractively priced below market value. Don't sit on this one, it will be gone. Professional photos coming soon.
$849,000
152 WINTERBURY Dahlonega, GA 30533
- Type:
- Single Family
- Sq.Ft.:
- n/a
- Status:
- NEW LISTING
- Beds:
- 4
- Lot size:
- 5 Acres
- Year built:
- 2014
- Baths:
- 3.00
- MLS#:
- 10310993
- Subdivision:
- None
ADDITIONAL INFORMATION
Discover your sanctuary at 152 Winterbury Way, nestled on 5 private acres in the coveted Robinson Ridge community of Dahlonega, GA. This custom-built retreat offers an idyllic blend of comfort and natural beauty. Step onto the inviting front porch and let the serenity of towering hardwoods envelop you. Inside, the main level features gleaming hardwood floors and a sunlit Great Room with a cozy fireplace, perfect for relaxed gatherings. The gourmet kitchen, equipped with premium stainless steel appliances, seamlessly connects to the Great Room, making entertaining effortless. The main-level master suite is a haven of luxury, featuring a spa-like bathroom with custom tilework and granite countertops. Upstairs, three spacious bedrooms provide ample room for guests or a home office. The partially finished terrace level offers endless possibilities for personalization, whether you envision a game room, home theater, or fitness area. In addition, a whole house generator provides peace of mind while a detached 15x20 elegant workshop or art studio awaits your creative touch. Enjoy the peace of secluded living with NO HOA while being minutes away from the vibrant heart of historic downtown Dahlonega, renowned for its festivals, unique shops, and fine dining, with multiple golf courses, local vineyards, and scenic trails nearby. Close to GA 400, the new hospital, Publix, and only an hour from Atlanta, this property combines rural charm with urban convenience. Experience the exceptional lifestyle at 152 Winterbury Way. Schedule your private tour today and fall in love with this unique retreat. Disclaimer: All information deemed reliable but not guaranteed and should be independently verified. Photos may be virtually staged to assist buyers in visualizing the property's design potential. Contact the listing agent for more information or to schedule a private showing.
$239,900
32 Brothers Road Dahlonega, GA 30533
- Type:
- Mobile Home
- Sq.Ft.:
- n/a
- Status:
- NEW LISTING
- Beds:
- 3
- Lot size:
- 3 Acres
- Year built:
- 1996
- Baths:
- 2.00
- MLS#:
- 10309227
- Subdivision:
- None
ADDITIONAL INFORMATION
This mobile home on 3 acres offers alot of privacy and space for play, firepit, garden and so much more. Only minutes north of Dahlonega and all the conveniences. Great potential investment for rental.
- Type:
- Single Family
- Sq.Ft.:
- n/a
- Status:
- NEW LISTING
- Beds:
- 2
- Lot size:
- 0.48 Acres
- Year built:
- 1958
- Baths:
- 3.00
- MLS#:
- 10309742
ADDITIONAL INFORMATION
Welcome to your dream vacation home! This charming ranch-style property combines the cozy cabin feel with modern amenities, making it an ideal choice for a first-time homebuyer, a college student, or someone looking for potential cash flow through Airbnb. Boasting two spacious bedrooms, three full baths, and a convenient studio, this rare find is accentuated by its inviting curb appeal, covered patio, and an open-concept kitchen flooded with natural light. The bedrooms and bathrooms have been recently renovated to offer a fresh and modern touch. The basement hosts a fully renovated studio with a full bath, providing additional living space. The exterior has been freshly painted, and the complete privacy of the fenced backyard ensures a serene escape. Located just a short drive from downtown Dahlonega, Montaluce Winery, the University of North Georgia, and Route 19, this property offers proximity to shopping, dining, and entertainment while providing a tranquil retreat for your dream home or a lucrative Airbnb venture.
- Type:
- Single Family
- Sq.Ft.:
- 1,462
- Status:
- NEW LISTING
- Beds:
- 3
- Lot size:
- 1.08 Acres
- Year built:
- 1999
- Baths:
- 2.00
- MLS#:
- 10309232
- Subdivision:
- Ivey Oaks
ADDITIONAL INFORMATION
Charming RANCH in Dahlonega, Georgia - No HOA! NEW HVAC, 5-YEAR-OLD ROOF!!! Endless Potential! Discover this solid 3-bedroom, 2-bathroom RANCH home, perfectly situated on OVER AN ACRE. While the home boasts a classic charm, a few updates could transform it into something truly spectacular. Located in a desirable NO HOA area, this property provides the freedom to make it truly your own. The open floor plan offers plenty of room for family gatherings and entertaining friends. The large living room boast a fireplace and is ideal for the occasional movie or board game night. The exterior deck is perfect for grilling on the Blackstone and sipping sweet tea. The two-car garage conveniently flows into the spacious mudroom and kitchen. The basement OFFERS SO MUCH POTENTIONAL with even more additional square footage. This home is a hidden gem, just waiting for it's new owner. Enjoy the peace and quiet of rural living while still being close to local amenities, schools, and the picturesque town of Dahlonega. Schedule a showing today and start envisioning the endless possibilities!
- Type:
- Single Family
- Sq.Ft.:
- 3,529
- Status:
- Active
- Beds:
- 4
- Lot size:
- 2.05 Acres
- Year built:
- 1999
- Baths:
- 4.00
- MLS#:
- 10308245
- Subdivision:
- Copper Ridge
ADDITIONAL INFORMATION
Meticulously renovated and spacious Cape Cod on a picturesque double lot featuring a babbling creek in tranquil Copper Ridge. Enjoy deeded access to the Chestatee River as well as a community fishing pond in walking distance. No detail has been overlooked on the three year renovation of this sprawling home. The list is too long for every item but includes a reconfigured master bath, detail rich quartz counter tops in the kitchen and every bathroom, all new lighting and plumbing fixtures throughout, new flooring, full finished basement, popcorn removal on the main level, crown molding, fresh paint, a new roof, a new whole home generator, full finished basement with luxurious full bath, new HVAC on every level of the home, a new front door with side-lights, the upper and lower back decks were nearly tripled in size and the upper screened in; the list goes on. The owners even had trees removed to open up the landscaped front yard to natural light, installed two new fire-pits; each accessed by walking trail, one of which can be enjoyed in a sitting area next to the noisy creek at the back of the property. There is more storage than anyone might need thanks to the thoughtful addition of two new closets in the home during renovations. This was not a garden variety "lip-stick flip" the owners renovated to high standards for their own comfort but have recently decided to move closer to family. Located with easy access to the adventurous North Ga Mountain region as well as GA-400, Dahlonega, Cleveland, Gainesville or Dawsonville with the abundant shopping and dining options of each. Minutes from the new hospital, Home Depot and newest grocery store in Dahlonega.
- Type:
- Single Family
- Sq.Ft.:
- 6,954
- Status:
- Active
- Beds:
- 4
- Lot size:
- 20 Acres
- Baths:
- 4.50
- MLS#:
- 21861870
- Subdivision:
- Metes And Bounds
ADDITIONAL INFORMATION
ABSOLUTE AUCTION JUNE 22 WITH NO MINIMUM OR RESERVE, FINAL SALES PRICE WILL BE DETERMINED AT AUCTION - on 20+/- acres of pristine land, this gated waterfront mansion has nearly 1 mile of lake frontage on the historic Lake Lanier, as well as a private helicopter pad and a state-of-the-art storage building for your helicopter or car collection. 4 bed, 4.5 bath w/water views from every corner. Relax in the media room or poolside catering to your every need and desire. Also includes a cabin perfect for retreating to nature and immersing yourself in the serene surroundings and two boat docks. Indulge in boating excursions or trophy bass fishing. Furniture Stays!!
- Type:
- Townhouse
- Sq.Ft.:
- 1,855
- Status:
- Active
- Beds:
- 2
- Lot size:
- 0.07 Acres
- Year built:
- 2005
- Baths:
- 2.00
- MLS#:
- 10305728
- Subdivision:
- Rock Pointe
ADDITIONAL INFORMATION
Priced $25,000 UNDER recent appraisal!!! CALLING ALL INVESTORS, COLLEGE STUDENTS, COLLEGE PARENTS, ETC. You name it, this could be the place for you! This 1855 sq ft townhouse has the best of all worlds!! Location, low-maintenance, and potential for income producing! Minutes to Dahlonega UNG campus and new Northeast Georgia Hospital System's new Dahlonega campus. This could be a perfect long-term rental or place for permanent residence! 2 bed/2 bath with so much space! TWO deep garages that could potentially park two cars deep, depending on the size of your vehicle. That's a potential for four car garage. Spacious bonus room on garage level that could be utilized as a gym, office, third sleeping area, second living room, etc. Main level boasts huge living area with vaulted ceilings. Natural light GALORE! Kitchen and dining open to living area to provide for social time while in the kitchen. Kitchen features large walk-in pantry with tons of cooking space and storage. Large laundry room just off of the kitchen. Primary bedroom features walk-in closet and large primary bath with so much counter space! Secondary bedroom features walk-in closet and access to bathroom. Spacious back deck (in the process of being replaced by HOA NOW!) from upper level AND back patio on bottom level. My favorite thing about this place? THE HOA MAINTAINS SO MUCH!!! The HOA takes care of exterior maintenance and upkeep. That's right, they even pump the septic tank!! They take care of keeping the gutters cleaned, grass cut, deck replacement, and roof issues when needed! Talk about a dream!! New back deck in process. HVAC replaced in 2020 with Lennox System. Septic pumped last week! This place is ready for your personal touches!!!
$1,290,000
99 Madeline Anthony Road Dahlonega, GA 30533
- Type:
- Single Family
- Sq.Ft.:
- 6,324
- Status:
- Active
- Beds:
- 7
- Lot size:
- 3.55 Acres
- Year built:
- 2008
- Baths:
- 6.00
- MLS#:
- 10303936
- Subdivision:
- The Overlook At Crown Mountain
ADDITIONAL INFORMATION
This stunning 7-bedroom, 5 1/2-bath custom home on 3.55 acres, nestled in the quiet and secluded gated, swim/tennis community of The Overlook at Crown Mountain has so much to offer! Covered rocking chair front porch welcomes you to the main floor. Entryway leads to the beautifully designed formal dining room with built-ins and an arched entryway. Open concept living room features elegant built-ins and a stunning stacked stone fireplace. Gourmet kitchen showcases beautiful quartz countertops and backsplash, gas cooktop, built-in oven and microwave and a keeping room with vaulted tongue and groove ceiling and fireplace. Adjacent to the kitchen is a breakfast area perfect for casual dining. Master on main is a true retreat with access to the covered patio and trey ceiling. The master bath includes a double vanity, standalone tub, large tile shower, and walk-in closet with custom built-ins featuring his and her sides. 3 secondary bedrooms located on the main floor - one with an en-suite bath, and two spacious bedrooms connected by a Jack and Jill bath, each featuring walk-in closets. Large laundry room conveniently located on the main, equipped with a sink. There's also a flex room perfect for a home office or workout room. For outdoor living, enjoy the screened-in porch or step onto the outdoor deck/courtyard, which features a charming brick fireplace and a pergola with a dedicated grilling area. Upstairs, you'll find a bonus room with an en-suite bath, ideal for a playroom, guest suite, or additional living area, along with ample storage space. The finished basement features a theater room, large storage room, an additional living room, and a second kitchen, complete with a fridge, sink, cooktop, and a brick fireplace. Two bedrooms on this level share a full bath. 2 car deep garage with basement entry, along with a workshop that is temperature controlled. Additional 2-car garage with entry on the main level. 4-zone heating/cooling system, radon mitigation system. Some furnishings negotiable. Neighborhood amenities include swim/tennis and clubhouse. Conveniently located near the Dahlonega Square, wineries, hiking trails, UNG and all Dahlonega has to offer!
- Type:
- Single Family
- Sq.Ft.:
- 3,868
- Status:
- Active
- Beds:
- 4
- Lot size:
- 0.43 Acres
- Year built:
- 1988
- Baths:
- 3.00
- MLS#:
- 10308702
- Subdivision:
- Mountain Brook
ADDITIONAL INFORMATION
Beautiful Lake Lanier home with an easy walk to the double slip dock w/party deck & boat lift. This charming home is very spacious with a new wrap around deck and Lake Views! Owner's suite on the main level with French doors to the covered deck. Wide plank hardwood floors on main & upper Level. Cozy Fireside family room has lake views and is open to the dining room with built-ins. Large eat-in kitchen with plenty of room for entertaining. Full finished basement with a second kitchen, family/game room, spacious bedroom, full Bath, workshop and plenty of storage for lake toys! New roof, water heater and French drain. Perfect home for full time residence or your vacation get away home. Outside storage building/workshop. Close to GA400, hospital, shopping dining, mountains & wineries.
- Type:
- Single Family
- Sq.Ft.:
- 2,456
- Status:
- Active
- Beds:
- 4
- Lot size:
- 1.45 Acres
- Year built:
- 2005
- Baths:
- 3.00
- MLS#:
- 7391813
- Subdivision:
- PATRIOT RIDGE
ADDITIONAL INFORMATION
This ranch home has beautiful new flooring with black granite countertops throughout. It has a finished basement for a media room/2nd family room. Downstairs also has a 4th bedroom with its own bathroom private bathroom that will be perfect as an in-law suite, teen suite or rent out. This house sits on a 1.45 acre lot that is very private in the back. 13 Minutes to downtown Dahlonega, 20 minutes to North Georgia Premium Outlets, restaurants and shopping.
- Type:
- Single Family
- Sq.Ft.:
- 1,963
- Status:
- Active
- Beds:
- 3
- Lot size:
- 7.29 Acres
- Year built:
- 1986
- Baths:
- 3.00
- MLS#:
- 10304970
- Subdivision:
- None
ADDITIONAL INFORMATION
COME QUICK! This home sits on on 7.29 wooded acres. The house is in need of TLC and would be great for a handy person willing to earn sweat equity or start from scratch and build new. The home is very secluded and private. It is only 5 minutes from downtown Dahlonega. This property has tons of storage in 2 additional outbuildings that sit behind the house. The home was built in 1986 has 1963sqft (approximately) and is currently a 2 (or 3) bath, 2.5 bath, but could easily be remodeled to add a couple extra bedrooms downstairs. Alternatively it could be a perfect site for your dream home to be built. TONS of potential. NOTE: There is not a currently a mailbox, so to locate the turnoff for the driveway it is basically across from Primrose Dr / Old Federal Rd on Dawsonville Hwy. Don't wait - this property won't last long! [All information is deemed reliable but not guaranteed. Seller to choose closing attorney and title insurance company. Seller will not turn on utilities not already on for an inspection. This sale may involve a 1031 exchange by the seller.]
- Type:
- Single Family
- Sq.Ft.:
- 1,178
- Status:
- Active
- Beds:
- 3
- Lot size:
- 1 Acres
- Year built:
- 2024
- Baths:
- 2.00
- MLS#:
- 10303929
ADDITIONAL INFORMATION
Brand new ranch home!! This 3 bedroom, 2 bathroom home is conveniently located near downtown Dahlonega and 400. Featuring beautiful vinyl flooring, stainless steel appliances, and a large backyard.
- Type:
- Single Family
- Sq.Ft.:
- 1,537
- Status:
- Active
- Beds:
- 3
- Lot size:
- 2.65 Acres
- Year built:
- 2024
- Baths:
- 2.00
- MLS#:
- 7389263
ADDITIONAL INFORMATION
Look no further than 3100 Sheep Wallow Rd. Impeccable craftsmanship in this NEW CONSTRUCTION, 3 bedroom and 2 bath step-less ranch on 2.67 acres, paved country road, and NO HOA. The builder has left no stone unturned with the intricate details and customized additions throughout. Your new home upgrades include customized trim package with crown molding, vintage style doors, barn doors, stainless steel appliances (the builder has even included the refrigerator), tile backsplash in the kitchen, customized soft close cabinetry with upgraded hardware, gorgeous hand crafted butcher block island, ornamental ceramic tile in bathrooms and laundry, Luxury Vinyl Plank flooring, ceiling fans throughout (including the rear patio), 30 year architectural shingles, maintenance free premium board and batten vinyl siding, spray foam insulation in the attic, fully insulated garage (to include garage door, walls and ceiling), thermal insulated Low-E windows throughout, Heil 14 Seer Dual Stage HAVC/Heat Pump, additional electrical outlets all strategically placed, and sodded front yard with ornamental island. 3100 Sheep Wallow Rd is calling. Get it before it's gone. This home is shown by appointment only,
- Type:
- Single Family
- Sq.Ft.:
- 1,884
- Status:
- Active
- Beds:
- 4
- Lot size:
- 12 Acres
- Year built:
- 2007
- Baths:
- 2.00
- MLS#:
- 10299881
ADDITIONAL INFORMATION
IF PRIVACY IS WHAT YOU DESIRE, THIS IS THE HOME FOR YOU! Original owner is offering this log sided home on full basement which is tucked away on 12 acres. The Inviting Full Length front porch is wide and actually useable and will hold multiple rocking chairs. Inside you'll be greeted by high ceilings and a desirable open concept. Great room has a beautiful rock fireplace, pine floors and is open to the loft area above which would make a great office, playroom, reading nook, art studio, or whatever your heart desires. The eat-in kitchen provides ample workspace, a large dining area, a breakfast bar & easy access to the large, screened porch and even larger grilling/entertaining deck on the back of the home. Large laundry/mud room is just off the kitchen and includes Great storage options including your pantry. Oversized master bedroom w/two closets & large bath are up, but you also have two bedrooms w/one full bath on main and one bedroom downstairs as well. Basement is stubbed for a bath; it provides one bedroom & then the remainder is unfinished allowing you to finish as you wish. The inside of the home is beautiful and in good condition, yet there are a few items outside that will require repair and/or replacement including: AC unit was damaged by a tree & needs replaced, multiple boards need to be replaced on open deck area, a few pieces of the log siding need to be replaced & home needs to be stained or sealed. An appointment is required to preview this one, so be sure to call in advance to schedule your showing.
- Type:
- Townhouse
- Sq.Ft.:
- 1,877
- Status:
- Active
- Beds:
- 3
- Lot size:
- 0.06 Acres
- Year built:
- 2024
- Baths:
- 3.00
- MLS#:
- 7389437
- Subdivision:
- Mountain Park
ADDITIONAL INFORMATION
Mountain Park in Dahlonega, GA is home to the Sudbury at 510 Stoneybrook Drive, a new-construction townhome. This two-story plan features 3 bedrooms and 2.5 bathrooms in 1,877 square feet along with a 2-car garage. Breathtaking, wooded views are afforded by the location in the foothills of the Blue Ridge Mountains. As you step off the front porch, a long foyer welcomes you and leads into the open-concept main living area. A large family room, with a sleek electric fireplace mounted on the wall, is the perfect place for family and friends to gather or for a quiet night with a book or movie. The family room flows seamlessly into the well-appointed kitchen with a center island, granite countertops, subway tile backsplash, white shaker-style cabinetry, and stainless-steel appliances. A dining area directly off the kitchen provides space for a dining table and opens onto the back deck or patio. There is also a half bathroom tucked away on the first floor. Up the stairs you'll turn from the landing into the primary suite. A spacious bedroom is complimented by the en suite bathroom featuring a separate tub and shower, dual vanity, water closet, linen closet, and a roomy walk-in closet. Across the landing you'll be led into a loft area that's perfect for a game room or second living space. 2 secondary bedrooms, the laundry room, and an additional bathroom, also with dual vanity, round out the upper floor. Mountain Park features a community clubhouse with fitness center and future plans include a pool for residents to enjoy. A location just off of South Chestatee Street brings all that Dahlonega has to offer right to the doorstep of Mountain Park's residents. Known as the Heart of Georgia Wine Country, there are a plethora of wineries in Dahlonega and surrounding areas to visit, and the Blue Ridge Mountains offer up hikes, waterfalls, and plenty of other outdoor activities. Schedule an appointment to tour this Sudbury at 510 Stoneybrook Drive in Mountain Park today! Photos and 3D tour for illustration purposes only- not of actual home.
- Type:
- Townhouse
- Sq.Ft.:
- 1,877
- Status:
- Active
- Beds:
- 3
- Lot size:
- 0.06 Acres
- Year built:
- 2024
- Baths:
- 3.00
- MLS#:
- 7389433
- Subdivision:
- Mountain Park
ADDITIONAL INFORMATION
Introducing 502 Stoneybrook Drive, a new townhome in our Mountain Park community in Dahlonega, GA. The Sudbury is a two-story plan featuring 3 bedrooms and 2.5 bathrooms in 1,877 square feet along with a 2-car garage. This home boasts peaceful, wooded views from the rear facing windows and back door. As you step off the front porch, a long foyer welcomes you and leads into the open-concept main living area. A large family room, with a sleek electric fireplace mounted on the wall, is the perfect place for family and friends to gather or for a quiet night with a book or movie. The family room flows seamlessly into the well-appointed kitchen with a center island, granite countertops, subway tile backsplash, white shaker-style cabinetry, and stainless-steel appliances. A dining area directly off the kitchen provides space for a dining table and opens onto the back deck or patio. There is also a half bathroom tucked away on the first floor. Up the stairs you'll turn from the landing into the primary suite. A spacious bedroom is complimented by the en suite bathroom featuring a separate tub and shower, dual vanity, water closet, linen closet, and a roomy walk-in closet. Across the landing you'll be led into a loft area that's perfect for a game room or second living space. 2 secondary bedrooms, the laundry room, and an additional bathroom, also with dual vanity, round out the upper floor. Mountain Park features a community clubhouse with fitness center and future plans include a pool for residents to enjoy. A location just off of South Chestatee Street brings all that Dahlonega has to offer right to the doorstep of Mountain Park's residents. Known as the Heart of Georgia Wine Country, there are a plethora of wineries in Dahlonega and surrounding areas to visit, and the Blue Ridge Mountains offer up hikes, waterfalls, and plenty of other outdoor activities. Schedule an appointment to tour this Sudbury at 502 Stoneybrook Drive in Mountain Park today! Photos and 3D tour for illustration purposes only- not of actual home.
- Type:
- Townhouse
- Sq.Ft.:
- 1,877
- Status:
- Active
- Beds:
- 3
- Lot size:
- 0.06 Acres
- Year built:
- 2024
- Baths:
- 3.00
- MLS#:
- 7389445
- Subdivision:
- Mountain Park
ADDITIONAL INFORMATION
Welcome to 524 Stoneybrook Drive, a Sudbury plan townhome in our Mountain Park community in Dahlonega, GA. This two-story plan features 3 bedrooms and 2.5 bathrooms in 1,877 square feet along with a 2-car garage. Situated near the back of the community, it flaunts gorgeous, wooded views off the patio. As you step off the front porch, a long foyer welcomes you and leads into the open-concept main living area. A large family room, with a sleek electric fireplace mounted on the wall, is the perfect place for family and friends to gather or for a quiet night with a book or movie. The family room flows seamlessly into the well-appointed kitchen with a center island, granite countertops, subway tile backsplash, white shaker-style cabinetry, and stainless-steel appliances. A dining area directly off the kitchen provides space for a dining table and opens onto the back deck or patio. There is also a half bathroom tucked away on the first floor. Up the stairs you'll turn from the landing into the primary suite. A spacious bedroom is complimented by the en suite bathroom featuring a separate tub and shower, dual vanity, water closet, linen closet, and a roomy walk-in closet. Across the landing you'll be led into a loft area that's perfect for a game room or second living space. 2 secondary bedrooms, the laundry room, and an additional bathroom, also with dual vanity, round out the upper floor. Mountain Park features a community clubhouse with fitness center and future plans include a pool for residents to enjoy. A location just off of South Chestatee Street brings all that Dahlonega has to offer right to the doorstep of Mountain Park's residents. Known as the Heart of Georgia Wine Country, there are a plethora of wineries in Dahlonega and surrounding areas to visit, and the Blue Ridge Mountains offer up hikes, waterfalls, and plenty of other outdoor activities. The Sudbury at 524 Stoneybrook Drive would make the perfect home - schedule an appointment today to make it yours! Photos and 3D tour for illustration purposes only- not of actual home.
- Type:
- Townhouse
- Sq.Ft.:
- 1,877
- Status:
- Active
- Beds:
- 3
- Lot size:
- 0.06 Acres
- Year built:
- 2024
- Baths:
- 3.00
- MLS#:
- 10302612
- Subdivision:
- Mountain Park
ADDITIONAL INFORMATION
Introducing 502 Stoneybrook Drive, a new townhome in our Mountain Park community in Dahlonega, GA. The Sudbury is a two-story plan featuring 3 bedrooms and 2.5 bathrooms in 1,877 square feet along with a 2-car garage. This home boasts peaceful, wooded views from the rear facing windows and back door. As you step off the front porch, a long foyer welcomes you and leads into the open-concept main living area. A large family room, with a sleek electric fireplace mounted on the wall, is the perfect place for family and friends to gather or for a quiet night with a book or movie. The family room flows seamlessly into the well-appointed kitchen with a center island, granite countertops, subway tile backsplash, white shaker-style cabinetry, and stainless-steel appliances. A dining area directly off the kitchen provides space for a dining table and opens onto the back deck or patio. There is also a half bathroom tucked away on the first floor. Up the stairs you'll turn from the landing into the primary suite. A spacious bedroom is complimented by the en suite bathroom featuring a separate tub and shower, dual vanity, water closet, linen closet, and a roomy walk-in closet. Across the landing you'll be led into a loft area that's perfect for a game room or second living space. 2 secondary bedrooms, the laundry room, and an additional bathroom, also with dual vanity, round out the upper floor. Mountain Park features a community clubhouse with fitness center and future plans include a pool for residents to enjoy. A location just off of South Chestatee Street brings all that Dahlonega has to offer right to the doorstep of Mountain Park's residents. Known as the Heart of Georgia Wine Country, there are a plethora of wineries in Dahlonega and surrounding areas to visit, and the Blue Ridge Mountains offer up hikes, waterfalls, and plenty of other outdoor activities. Schedule an appointment to tour this Sudbury at 502 Stoneybrook Drive in Mountain Park today! Photos and 3D tour for illustration purposes only- not of actual home.
- Type:
- Townhouse
- Sq.Ft.:
- 1,877
- Status:
- Active
- Beds:
- 3
- Lot size:
- 0.06 Acres
- Year built:
- 2024
- Baths:
- 3.00
- MLS#:
- 10302623
- Subdivision:
- Mountain Park
ADDITIONAL INFORMATION
Welcome to 524 Stoneybrook Drive, a Sudbury plan townhome in our Mountain Park community in Dahlonega, GA. This two-story plan features 3 bedrooms and 2.5 bathrooms in 1,877 square feet along with a 2-car garage. Situated near the back of the community, it flaunts gorgeous, wooded views off the patio. As you step off the front porch, a long foyer welcomes you and leads into the open-concept main living area. A large family room, with a sleek electric fireplace mounted on the wall, is the perfect place for family and friends to gather or for a quiet night with a book or movie. The family room flows seamlessly into the well-appointed kitchen with a center island, granite countertops, subway tile backsplash, white shaker-style cabinetry, and stainless-steel appliances. A dining area directly off the kitchen provides space for a dining table and opens onto the back deck or patio. There is also a half bathroom tucked away on the first floor. Up the stairs you'll turn from the landing into the primary suite. A spacious bedroom is complimented by the en suite bathroom featuring a separate tub and shower, dual vanity, water closet, linen closet, and a roomy walk-in closet. Across the landing you'll be led into a loft area that's perfect for a game room or second living space. 2 secondary bedrooms, the laundry room, and an additional bathroom, also with dual vanity, round out the upper floor. Mountain Park features a community clubhouse with fitness center and future plans include a pool for residents to enjoy. A location just off of South Chestatee Street brings all that Dahlonega has to offer right to the doorstep of Mountain Park's residents. Known as the Heart of Georgia Wine Country, there are a plethora of wineries in Dahlonega and surrounding areas to visit, and the Blue Ridge Mountains offer up hikes, waterfalls, and plenty of other outdoor activities. The Sudbury at 524 Stoneybrook Drive would make the perfect home - schedule an appointment today to make it yours! Photos and 3D tour for illustration purposes only- not of actual home.
- Type:
- Townhouse
- Sq.Ft.:
- 1,877
- Status:
- Active
- Beds:
- 3
- Lot size:
- 0.06 Acres
- Year built:
- 2024
- Baths:
- 3.00
- MLS#:
- 10302614
- Subdivision:
- Mountain Park
ADDITIONAL INFORMATION
Mountain Park in Dahlonega, GA is home to the Sudbury at 510 Stoneybrook Drive, a new-construction townhome. This two-story plan features 3 bedrooms and 2.5 bathrooms in 1,877 square feet along with a 2-car garage. Breathtaking, wooded views are afforded by the location in the foothills of the Blue Ridge Mountains. As you step off the front porch, a long foyer welcomes you and leads into the open-concept main living area. A large family room, with a sleek electric fireplace mounted on the wall, is the perfect place for family and friends to gather or for a quiet night with a book or movie. The family room flows seamlessly into the well-appointed kitchen with a center island, granite countertops, subway tile backsplash, white shaker-style cabinetry, and stainless-steel appliances. A dining area directly off the kitchen provides space for a dining table and opens onto the back deck or patio. There is also a half bathroom tucked away on the first floor. Up the stairs you'll turn from the landing into the primary suite. A spacious bedroom is complimented by the en suite bathroom featuring a separate tub and shower, dual vanity, water closet, linen closet, and a roomy walk-in closet. Across the landing you'll be led into a loft area that's perfect for a game room or second living space. 2 secondary bedrooms, the laundry room, and an additional bathroom, also with dual vanity, round out the upper floor. Mountain Park features a community clubhouse with fitness center and future plans include a pool for residents to enjoy. A location just off of South Chestatee Street brings all that Dahlonega has to offer right to the doorstep of Mountain Park's residents. Known as the Heart of Georgia Wine Country, there are a plethora of wineries in Dahlonega and surrounding areas to visit, and the Blue Ridge Mountains offer up hikes, waterfalls, and plenty of other outdoor activities. Schedule an appointment to tour this Sudbury at 510 Stoneybrook Drive in Mountain Park today! Photos and 3D tour for illustration purposes only- not of actual home.
Price and Tax History when not sourced from FMLS are provided by public records. Mortgage Rates provided by Greenlight Mortgage. School information provided by GreatSchools.org. Drive Times provided by INRIX. Walk Scores provided by Walk Score®. Area Statistics provided by Sperling’s Best Places.
For technical issues regarding this website and/or listing search engine, please contact Xome Tech Support at 844-400-9663 or email us at xomeconcierge@xome.com.
License # 367751 Xome Inc. License # 65656
AndreaD.Conner@xome.com 844-400-XOME (9663)
750 Highway 121 Bypass, Ste 100, Lewisville, TX 75067
Information is deemed reliable but is not guaranteed.

The data relating to real estate for sale on this web site comes in part from the Broker Reciprocity Program of Georgia MLS. Real estate listings held by brokerage firms other than this broker are marked with the Broker Reciprocity logo and detailed information about them includes the name of the listing brokers. The broker providing this data believes it to be correct but advises interested parties to confirm them before relying on them in a purchase decision. Copyright 2024 Georgia MLS. All rights reserved.
Dahlonega Real Estate
The median home value in Dahlonega, GA is $380,000. This is higher than the county median home value of $215,100. The national median home value is $219,700. The average price of homes sold in Dahlonega, GA is $380,000. Approximately 30.31% of Dahlonega homes are owned, compared to 51.17% rented, while 18.52% are vacant. Dahlonega real estate listings include condos, townhomes, and single family homes for sale. Commercial properties are also available. If you see a property you’re interested in, contact a Dahlonega real estate agent to arrange a tour today!
Dahlonega, Georgia has a population of 6,399. Dahlonega is more family-centric than the surrounding county with 37.06% of the households containing married families with children. The county average for households married with children is 27.17%.
The median household income in Dahlonega, Georgia is $33,007. The median household income for the surrounding county is $43,039 compared to the national median of $57,652. The median age of people living in Dahlonega is 23.1 years.
Dahlonega Weather
The average high temperature in July is 86.3 degrees, with an average low temperature in January of 26.4 degrees. The average rainfall is approximately 59.1 inches per year, with 5.7 inches of snow per year.

